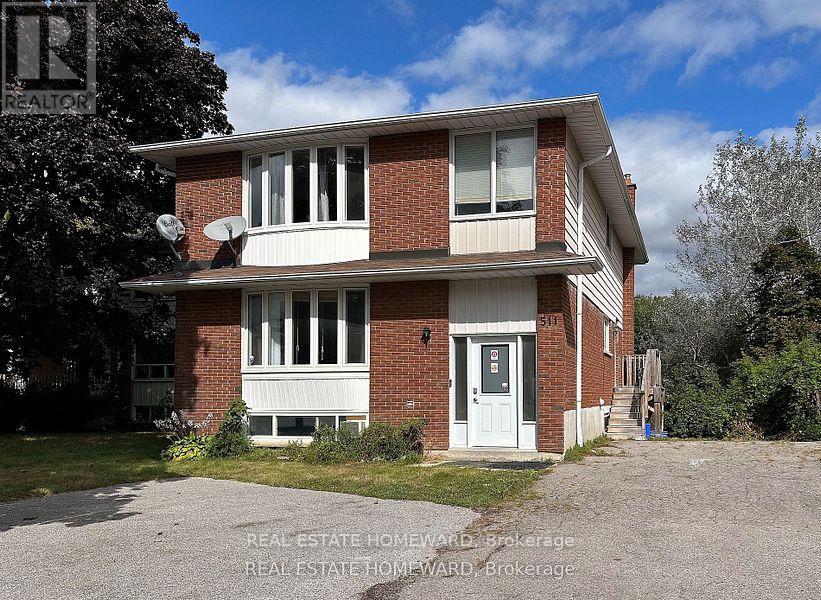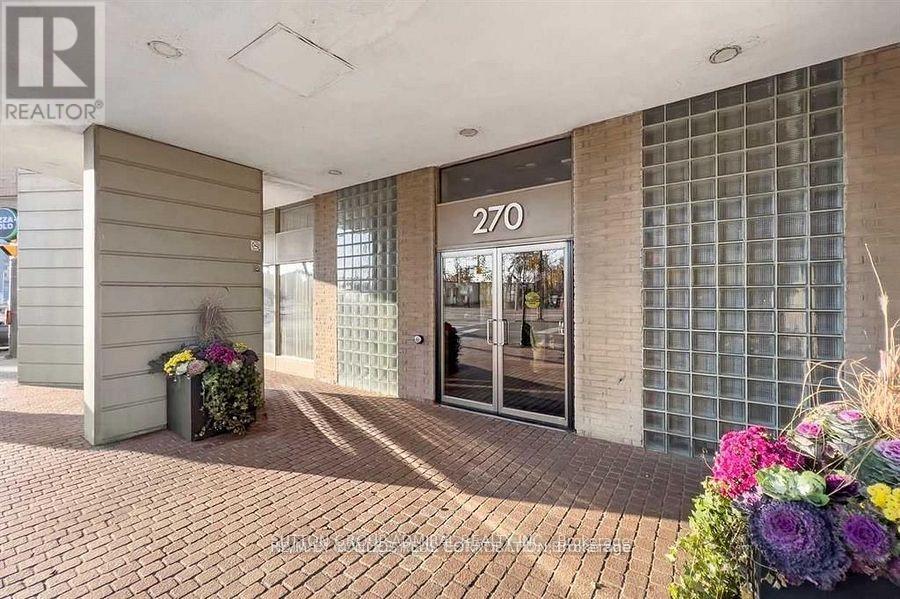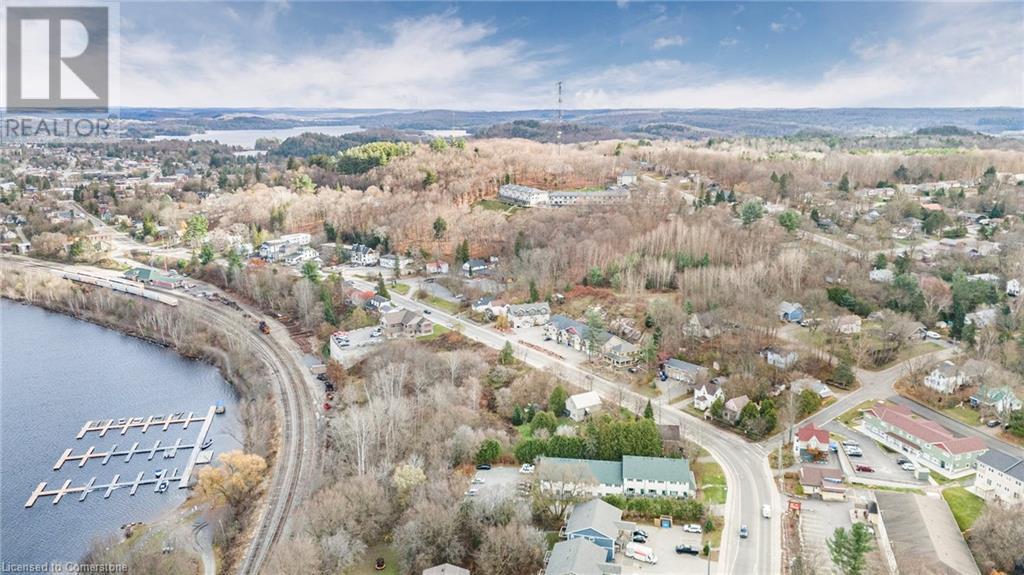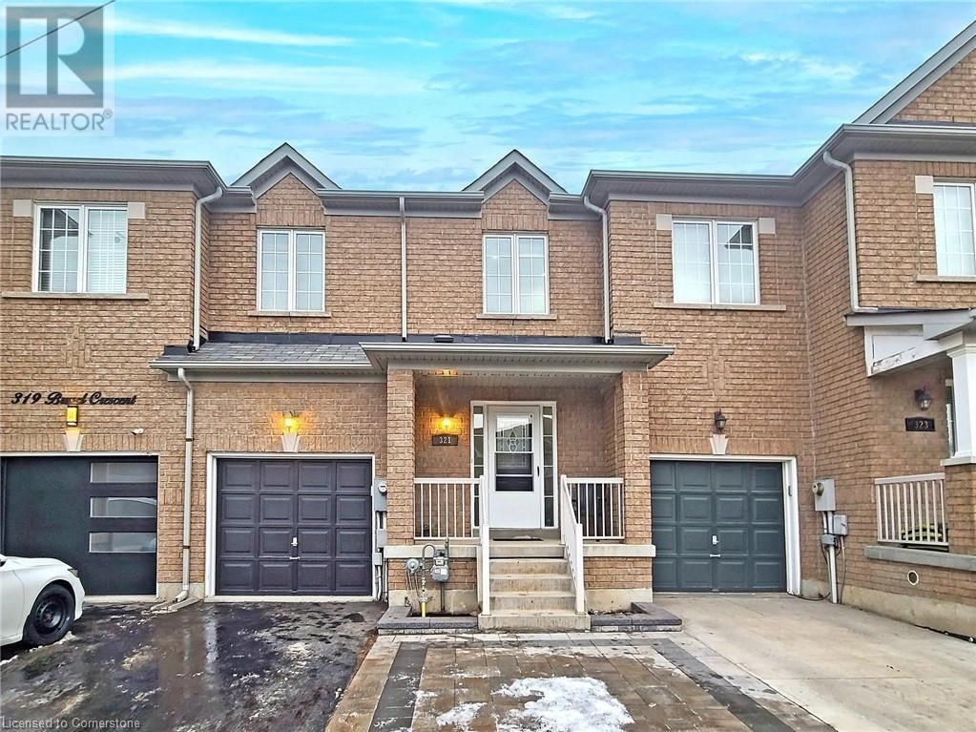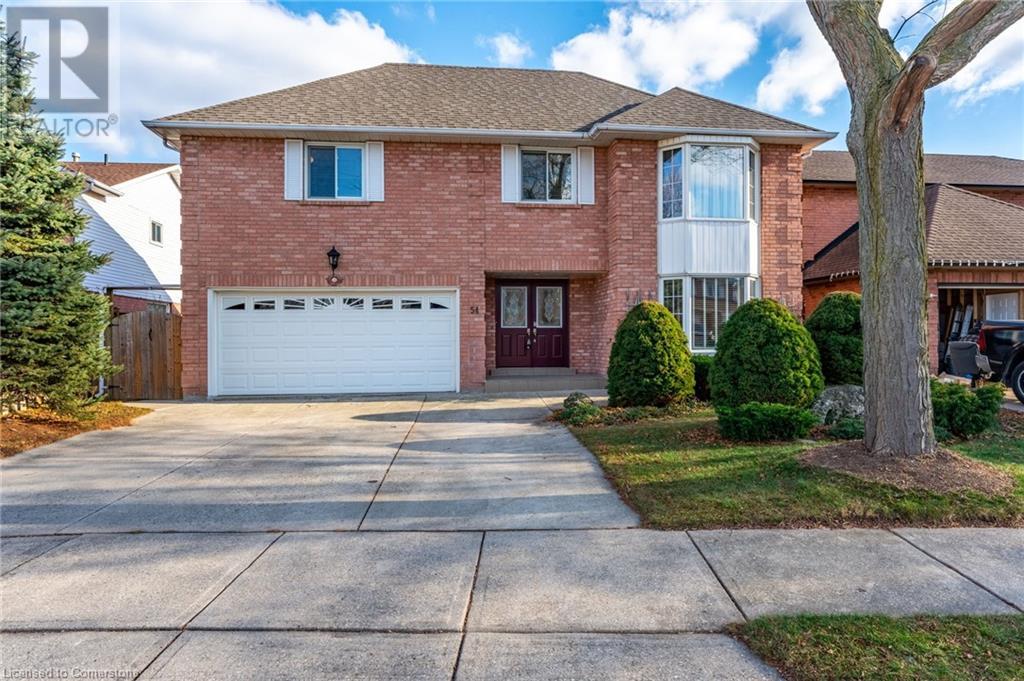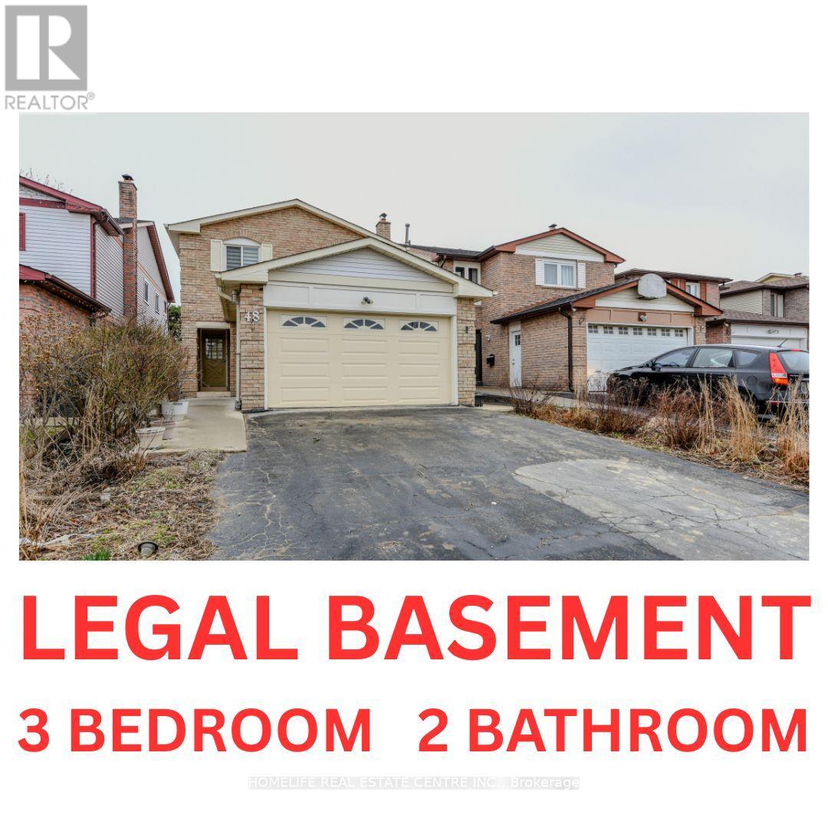Bsmt - 511 Harris Court
Whitby (Downtown Whitby), Ontario
Sunny, high Ceiling basement with a walkout to private yard. 2 bedrooms, renovated 4pc washroom, updated kitchen, laminate floors throughout, ensuite laundry. Parking included. **EXTRAS** Ensuite laundry, private entrance, parking included on private driveway. Tenant pays 40% of utilities shared with upper unit only. (id:50787)
Real Estate Homeward
Upper - 511 Harris Court
Whitby (Downtown Whitby), Ontario
Bright and spacious renovated 3 bedroom flat in a quiet family friendly cul de sac. Laminate floors throughout. Ensuite laundry. Updated kitchen. **EXTRAS** 2 parking spots on private driveway, ensuite laundry, 2 private entrances. Tenant pays 60% of utilities, shared with bsmt unit only. (id:50787)
Real Estate Homeward
707 - 68 Abell Street
Toronto (Little Portugal), Ontario
Modern city living meets unbeatable value at Epic on Triangle Park, right in the heart of West Queen West. This bright and functional 1 bed + den includes a private balcony perfect for morning coffee or winding down after a long day in the city and comes with rare perks: a dedicated parking space and a storage locker. The open-concept layout features floor-to-ceiling windows, a sleek kitchen, and a versatile den that easily transforms into a home office, TV lounge, or guest space. Step outside and you're moments from top-tier transit, making commutes a breeze.The building's amenities are designed for active urban living, with a fully equipped gym, party room, meeting space, guest suites, visitor parking, rooftop BBQ and 24/7 concierge service. Live steps from Toronto's best cafes, nightlife, green spaces, and culture. This is your launchpad to life in the city. (id:50787)
RE/MAX Hallmark Realty Ltd.
801 - 270 Queens Quay Boulevard W
Toronto (Waterfront Communities), Ontario
Welcome to Harbourpoint III- Waterfront living at it's best!! Step into this bright and spacious 1 bedroom + den, 1 bath condo in the heart of Toronto's vibrant Harbourfront. Unit 801 offers approximately 850 square feet of well laid out living space with sweeping unobstucted views of Lake Ontario, the Toronto Islands and the downtown Skyline. Freshly painted, this home features a generous open concept living and dining area, with large windows that flood the space with natural light, and a well sized bedroom with ample closet space. The functional kitchen awaits your personal touch. (id:50787)
Sutton Group-Admiral Realty Inc.
8 Abbotsford Road
Toronto (Willowdale West), Ontario
Tucked away on a quiet no traffic court, this North Toronto-style two story 3+ bedroom home with garage is an easy walk to Yonge St and Subway! Rarely available on the 'court', this home offers a private, west-facing lot with unobstructed sunset views! There aren't many locations in the area that offer these beautiful sunsets! This tidy well maintained home is perfect for families and professionals alike. Whether you're looking to renovate, rebuild, or simply revel in its current charm, this home is someone's lucky opportunity. Inside, you'll find surprisingly spacious, sun-filled rooms. A family size kitchen overlooks the backyard. A bright sunroom off the dining area walks out to the gardens. Three generous bedrooms - all upstairs - have hardwood floors and huge closets! The lower level has high ceilings and provides all the extra space you're looking for or finish further as an income/inlaw apartment. Many updated windows. Meticulously cared for. Come Spring, you'll discover one of this home's best parts; gorgeous, perennial gardens, lovingly cultivated over the years. Easy to maintain, yet a joy to behold, the lush gardens in the front yard alone draws compliments from neighbours! A detached garage adds convenience, and the family-friendly location is unbeatable. There's a park at the end of the street, and a pedestrian pathway offers a short, stress-free walk to the Subway. Plus, your kids can attend some of the area's top-rated schools, including Churchill PS, Yorkview French Immersion, and Willowdale MS. Great location for Garden Suite and/or multiplex. A home like this doesn't come along often and is a wonderful spot for anyone looking for a place in the Center of the City! Breathe. You're Home! (id:50787)
Keller Williams Referred Urban Realty
126&128 Main Street Street W
Huntsville, Ontario
Exciting investment opportunity in Muskoka! This prime commercial retail property offers vacant possession of the main restaurant space which includes all equipment and fixtures. The property is multi tenanted including in place income streams from a leased apartment, Muskoka Cookie Co, and a laundromat. Situated on Main Street West, this property includes a spacious lot with 40 vehicle parking. 0.539 acres zoned MU1. (id:50787)
Royal LePage Signature Realty
321 Bussel Crescent
Milton, Ontario
Stunning 3 bedrooms townhouse in the family-friendly street , this stunning two-story townhouse boasts numerous alluring features that are sure to delight, back to green space on a deep lot without Neighbours behind. Step into a space that feels fresh and inviting, with freshly painted . S/S Appliances, Oak Stairs, quartz countertop and No carpet throughout the house. This Beautiful Home On A Quiet Street Is Walking Distance To Schools And Steps Away From Bussel Park. Open Concept Kitchen(Upgraded in 2021), Brand New Furnace (2024)And Large Master With Huge Walk-In & 4Pc Ensuite. Wooden Stairs And Wooden Floors Throughout. 2nd Floor Laundry - Perfect For Your Family. Close To 401/407, Milton Go, Public Transit, Parks, School & Shopping. Parking for 2 cars in the Driveway (id:50787)
Royal LePage Signature Realty
54 Goldcrest Drive
Stoney Creek, Ontario
Nestled beneath the breathtaking Niagara Escarpment in a quiet Stoney Creek neighborhood, this executive home offers a unique combination of elegance, functionality, and privacy, just minutes from the QEW. With a double driveway, double garage, and beautifully landscaped gardens, this home makes a lasting first impression. Inside, the main floor features gleaming hardwood and tile flooring throughout. The spacious kitchen boasts quality oak cabinetry, a large granite-topped island, and abundant natural light. Relax in the family room with its soaring ceilings and cozy wood-burning fireplace. A formal living room, dining room, powder room, and updated main-floor laundry complete this level. An oak staircase illuminated by skylights leads to the second floor, where you'll find four generously sized bedrooms and two updated four-piece bathrooms. The primary suite offers a custom walk-in closet and a beautifully renovated ensuite bathroom. The fully finished basement is a standout feature, ideal for in-law living or multi-generational households. With its own private entrance from the garage, it includes a second kitchen, an updated full bathroom, a bedroom, and a spacious living area - offering privacy and independence for extended family or guests. Step outside to a private, fully fenced backyard surrounded by 15-foot hedges and lush perennial gardens. A lighted pergola provides a perfect space for outdoor entertaining. The crown jewel of this yard is the 140 sq. ft. insulated, winterized workshop/studio. Fully finished and versatile, it's perfect for a home business, creative studio, or hobby space. Recent updates include a high-efficiency furnace (2024), triple-glazed windows, and a roof (2017). Located close to schools, amenities, and the Bruce Trail for hiking enthusiasts, this home offers the best of comfort and convenience in a sought-after Stoney Creek neighbourhood. (id:50787)
RE/MAX Escarpment Golfi Realty Inc.
805 - 840 Queens Plate Drive
Toronto (West Humber-Clairville), Ontario
This Bright & Spacious Corner Unit Features Over 600 Sqft Of Open Concept Living Space, 9 Ft Ceilings, A Brick Accent Wall, One Bedroom With A Walk In Closet (Dark Cabinetry-Built In Custom Closet Organizers), & One Washroom -That's Newly Renovated With An Upgraded Glass Shower Door. The Modern Kitchen Has All White Cabinetry, White Subway Tile For The Backsplash, Granite Countertops, Porcelain Tiles & All Stainless Steel Appliances. *Hardwood Flooring & Porcelain Tiles Throughout *All Doors & 7 Inch Baseboards Have Been Upgraded *Oversized Large Windows & Tons Of Sunlight! *Ample Amount Of Storage Space. A Huge 121 Sqft Balcony -Which Is Overlooking The Ravine & The Humber River.* Conveniently Located Close To Pearson Airport, Humber College, Woodbine Casino\\ Racetrack, Highway 27 & 407, Bus Stops, Fortinos- Grocery Store, Restaurants, Woodbine Mall, & So Much More. *One Parking Spot & One Locker. Move In Ready! (id:50787)
RE/MAX Noblecorp Real Estate
48 Dafoe Crescent
Brampton (Fletcher's West), Ontario
****Wow**** Come Check Out This Immaculate Fully renovated 4 Bedroom Detached house with3bedroom legal basement Situated On most desirable area of Brampton. Fully renovated from top to bottom with brand new kitchen, flooring, paint, pot lights, washrooms and 3 bedroom 2washroom legal basement is just cherry on cake. Inside You Have A Large Living room with fireplace and beautiful decor. Dining Room is separate With Laminate Floors and pot Lights.Family room is amazing size with fireplace and walkout to backyard. Kitchen Comes With Updated S/S Appliances, Granite counters and Centre Island. Master Bedroom comes with 4pcs En suite and walking closet. Main washroom is master piece with beautiful decors. Other rooms are spacious.Laundry on main floor. Legal 3 bedroom and two full washroom Basement is just next level masterpiece. Backyard is perfect size with walkout to charolais street. ****Located In An Excellent Location Walking Distance To Many Schools, Parks, Public Transportation & All Other Amenities!! (id:50787)
Homelife Real Estate Centre Inc.
47 Glenellen Drive E
Toronto (Stonegate-Queensway), Ontario
Welcome to 47 Glenellen Dr East, a beautifully and professionally renovated home that has been meticulously maintained. Located on a quiet, family-friendly street in the desirable Sunnylea community, and built on a large south-facing property (46.85 x 108.45 ft). The home has a private mature garden, an attached one-car garage, and a private drive with parking for three more cars. The bright, spacious main floor has hardwood oak flooring and a double front hall closet. A generously sized living room welcomes you with a gas fireplace and seamlessly flows into the dining area and gourmet kitchen. Designed for both everyday living and entertaining, the kitchen is outfitted with high-end appliances, including a Wolf stove, Miele dishwasher, custom cabinetry, and a waterfall island with eat-in seating. The bright family room is filled with natural light and offers a walk-out to a private deck and garden. A versatile bonus room on the main floor is an ideal home office or third bedroom. Upstairs, you'll find two oversized bedrooms. The spacious primary suite has a 2-piece ensuite and three closets. The second bedroom has two walk-in closets. A 4-piece bathroom and a large linen closet complete the second floor. The lower-level recreation room has an electric fireplace and ample built-in storage. Located within the highly regarded Park Lawn Jr. and Etobicoke Collegiate schools districts and walking distance to TTC, shops, parks, and trails, with quick access to the 401 and QEW. (id:50787)
Chestnut Park Real Estate Limited
143 Fairview Avenue
Toronto (Junction Area), Ontario
Charming Edwardian Era Residence with Untapped Potential This substantial 2.5-storey home, boasting five bedrooms and a finished basement, presents a unique opportunity for those with a vision. The generous room sizes and high ceilings throughout provide a canvas for creating a truly personalized living space. The five bedrooms offer ample accommodation for family and guests, while the finished basement expands the potential for recreation, entertainment, or additional living space. A detached garage, accessible via a convenient laneway, adds significant value and practicality. This feature provides secure parking for 2 cars and additional storage, a rare find in the area. While this residence retains its original charm, it awaits a discerning buyer with an eye for transformation. Located steps to Annette St P.S. and St. Cecilia's so the kids can run home for lunch. Teens have a choice of Humberside CI or Western Tech. It's a mere stroll to the thriving Arts & Music scenes in The Junction. With its diverse dining options, cozy cafes and farmer's market, the Junction has it all. Walk 20mins south and you are in High Park which hosts a plethora of sports activities including Hockey, baseball, swimming & tennis. Home Inspection available on request. (id:50787)
Sotheby's International Realty Canada

