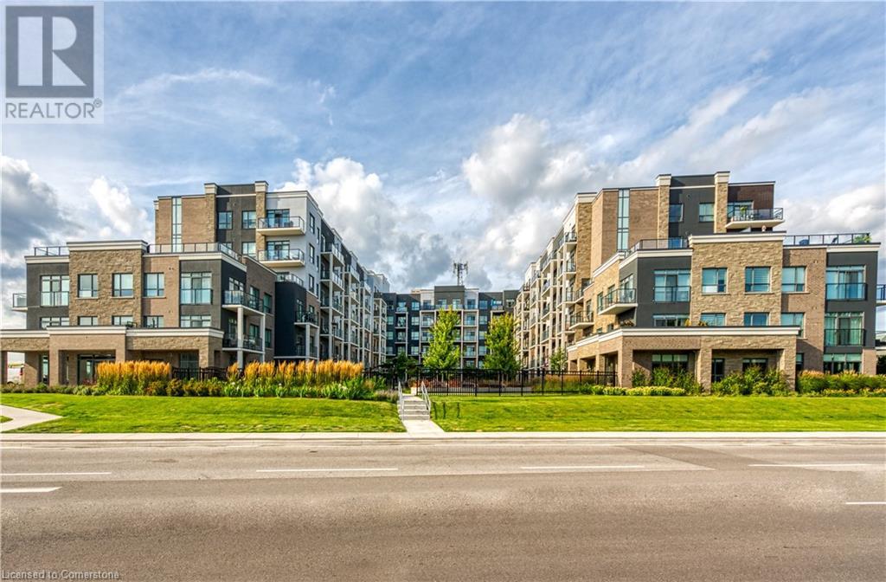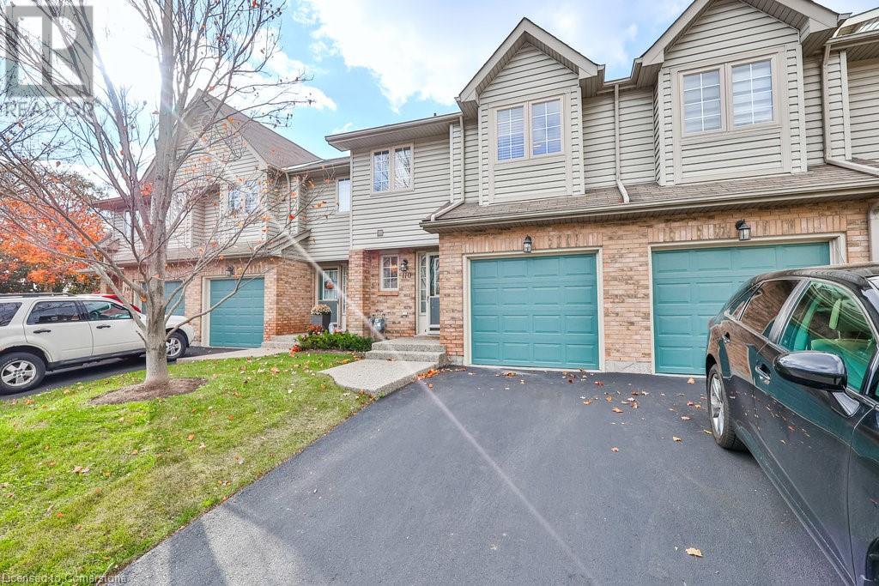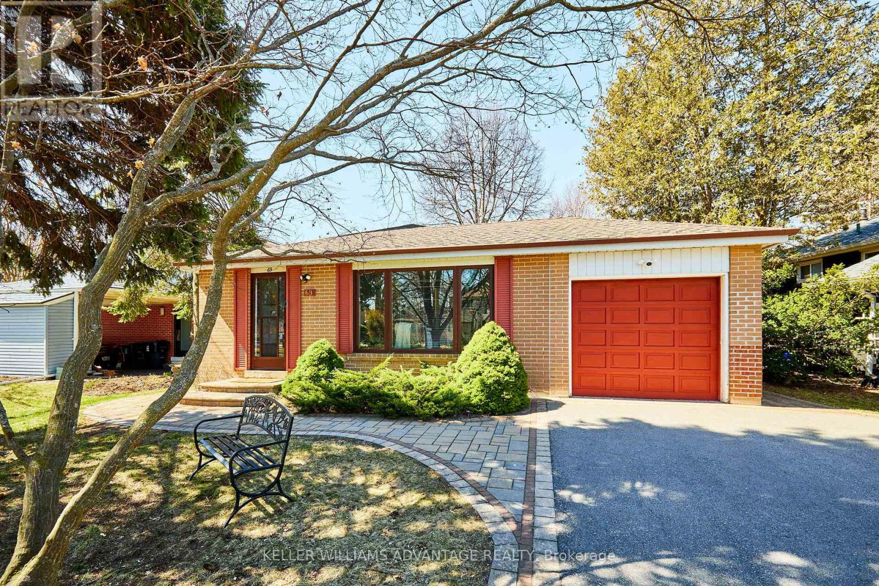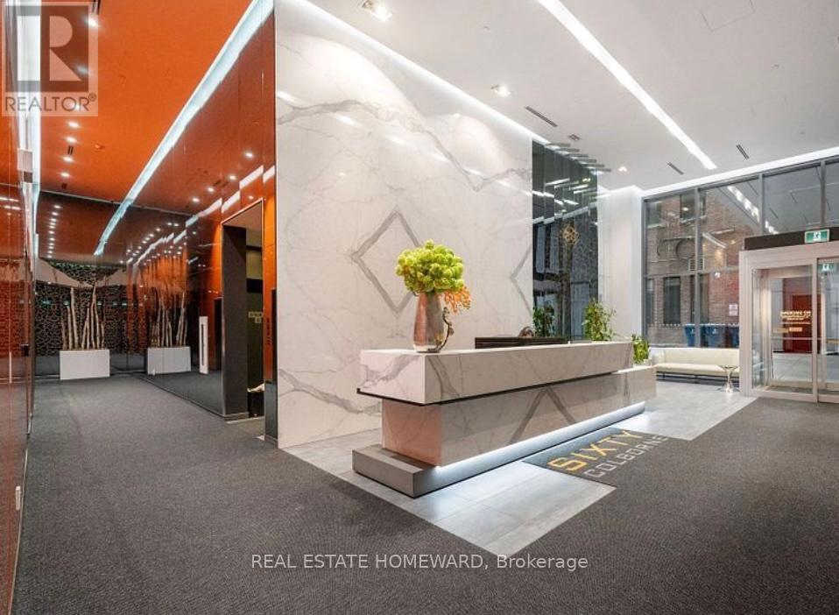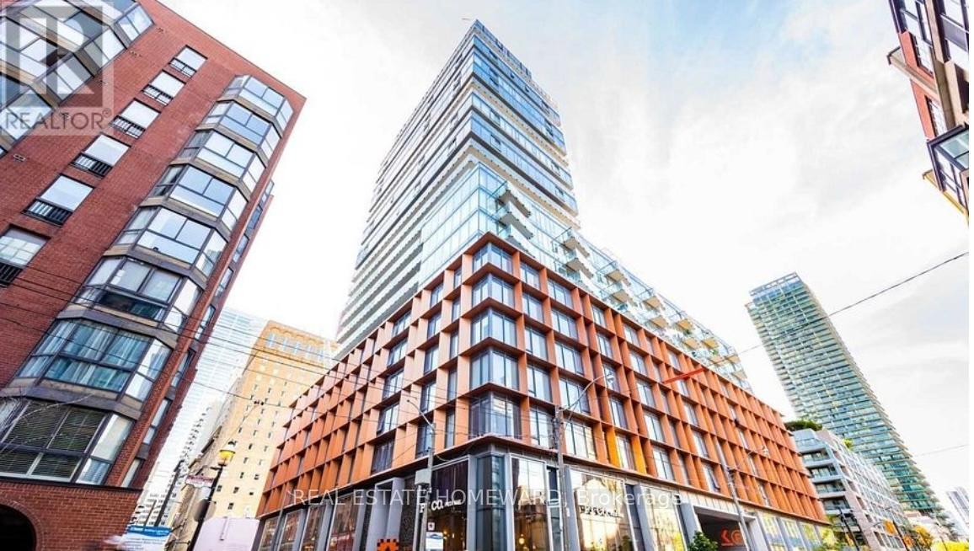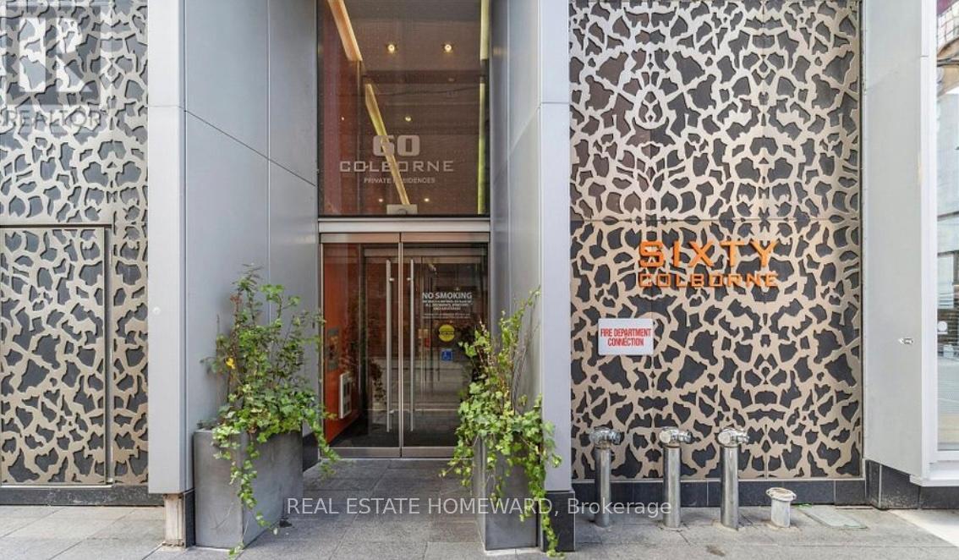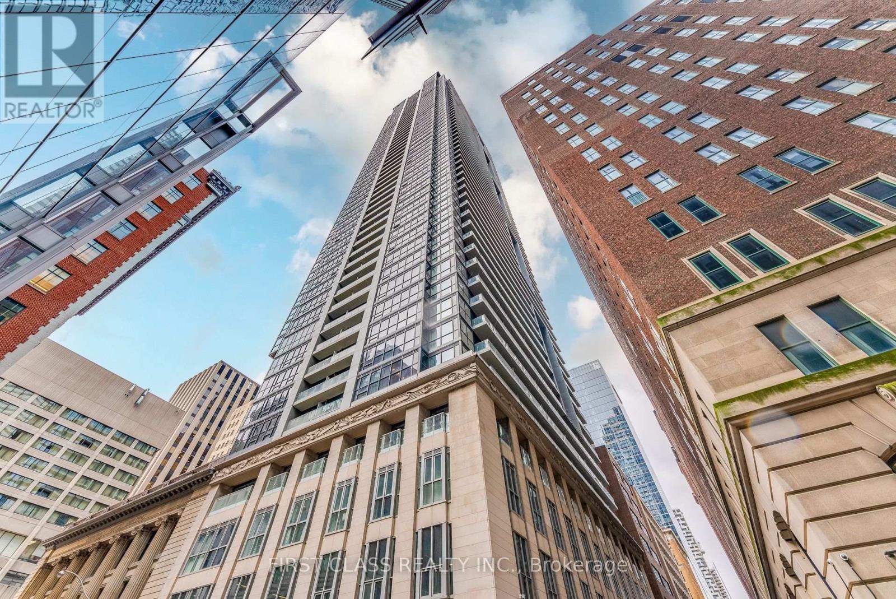5055 Greenlane Road Unit# 441
Beamsville, Ontario
Recently built by the award winning New Horizon Development Group, this 1 bedroom + den condo comes with 1 underground parking spot, 1 storage locker and features a state of the art Geothermal Heating and Cooling system which keeps the hydro bills low!!! Enjoy the open concept kitchen and living room with stainless steel appliances, a breakfast bar and a spacious and bright primary bedroom. The condo is complete with a 4 piece bathroom and in-suite laundry. Enjoy all of the fabulous amenities that this building has to offer; including a party room, modern fitness facility, rooftop patio and bike storage. Situated in the desirable Beamsville community with fabulous dining, shopping, schools and parks. 25 minute drive to downtown Burlington, 20 minute commute to Niagara Falls, you don’t want to miss this opportunity, book your showing today! (id:50787)
RE/MAX Escarpment Realty Inc.
3333 New Street Unit# 110
Burlington, Ontario
Roseland Green executive living at its finest! Welcome home to unit 110 a truly stunning UPDATED cozy executive townhouse FULLY FENCED PRIVATE YARD with no direct units looking into your yard WITH FINISHED BASEMENT located in a well established South Burlington highly desirable neighborhood with landscaped gardens and large mature trees! One of Burlingtons finest townhouse communities with access to walking trails, walking distance to schools. shops and transit. Hardwood floors enhance the first floor of this unit with a gorgeous kitchen boasting newer appliances and quartz counters. The dramatic wall featured gas fireplace adds a moodiness to the room, with freshly painted walls, and a walk out to your private deck. Second level bedrooms are all generous sizes with updated bathrooms. The lower level offers a great nook for a personal home office, alongside a finished recreation room with laminate flooring and a quaint little laundry room. This home is truly turn key with its high end finishes throughout, steps to the lake and a short travel to downtown. Move in, relax, and enjoy all South Burlington has to offer! (id:50787)
Right At Home Realty
25 East Avenue N
Hamilton, Ontario
Welcome to 25 East Avenue North! (Second Floor) This tastefully updated century charmer is the home that you’ve been searching for! This home features all the modern amenities that you’ve come to expect such as in-suite laundry, private parking, private outdoor space and luxurious finishes throughout. You’ll love the massive floor to ceiling windows here that bathe the entire unit in natural sunlight. The second floor unit features 2 large bedrooms, a large living room, chef’s kitchen and one four-piece bath and is accessible by both a shared front foyer and private rear staircase. You’ll love that your unit’s heat, hot water and air conditioning is controlled by you and you alone. That’s right, each unit has the very OWN furnace, a/c and hot water tank! No more relying on your neighbours! Enjoy the weather on your own private back deck and have peace of mind in knowing you are close to everything! With a walkability score of 86, you are literally steps to everything you would need; grocery, restaurants, shopping and transit! Don’t delay, this one will NOT last! Tenant is responsible for hydro and gas. (id:50787)
Keller Williams Complete Realty
1 Wellington Street Unit# 714
Brantford, Ontario
Luxury 2-Bed, 2-Bath Condo in the Heart of Downtown Brantford Welcome to One Wellington, a premier urban-style condominium in the heart of Downtown Brantford. This 140-unit modern complex offers an unbeatable location, just steps from Laurier University, the Sanderson Centre, Harmony Square, and within walking distance to the scenic Grand River. Whether you're a student, professional, or simply looking for a vibrant place to call home, this condo offers both convenience and an elevated lifestyle. The building boasts an array of high-end amenities designed to enhance your living experience. The rooftop garden serves as the perfect retreat, featuring comfortable seating areas surrounded by lush greenery. For those who enjoy working in a social yet productive setting, the contemporary study lounge provides a fully connected café-style space, ideal for individuals and small groups. Additionally, the professionally equipped fitness center offers convenient access to a healthy and active lifestyle—all within the comfort of your building. Inside the unit, you'll find a bright and upgraded 2-bedroom, 2-bathroom layout, thoughtfully designed to maximize space and comfort. The open-concept kitchen and dining area create a seamless flow, making it an inviting space for both daily living and entertaining. The suite features 9-foot ceilings, adding to the sense of openness and elegance. The modern kitchen is equipped with stainless steel appliances, including a dishwasher, offering both style and functionality. One of the two bedrooms can easily be converted into the perfect home office space, ideal for remote work, studying, or a quiet creative retreat. With ample natural light and a functional layout, it provides an inspiring environment for productivity while maintaining the flexibility to be used as a guest room when needed. Additional conveniences include in-suite laundry, two bathrooms, and one underground parking space, ensuring both ease and security. (id:50787)
RE/MAX Escarpment Realty Inc.
2674 Delphinium Trail
Pickering, Ontario
Welcome to 2674 Delphinium Trail, a stunning 3-bedroom, 2.5-bathroom freehold townhouse in one of Pickering's most desirable new communities. Built in 2023, this modern residence offers a sophisticated blend of contemporary design, premium finishes, and functional living spaces tailored for comfort and style. Step inside to discover a bright and spacious open-concept layout, where large windows and high ceilings allow for an abundance of natural light. The gourmet kitchen is thoughtfully designed with sleek quartz countertops, stainless steel appliances, ample cabinetry, and a central breakfast bar perfect for both casual dining and entertaining. Flowing seamlessly from the kitchen, the elegant dining and living areas create an inviting atmosphere for relaxation or hosting guests. Upstairs, the three generous bedrooms offer the ideal balance of comfort and functionality. The primary suite boasts a luxurious ensuite bathroom and closet, while the additional bedrooms provide ample space for family, guests, or a home office. The modern bathrooms throughout the home feature contemporary fixtures, stylish vanities, and spa-like finishes, enhancing your daily routine. Convenience is key, with ample storage throughout the home. Parking is effortless with an attached garage and a private driveway, providing a total of two parking spaces. Situated in a vibrant and family-friendly neighborhood, this home offers quick access to top-rated schools, shopping centers, restaurants, parks, and recreational facilities. Enjoy seamless commuting with proximity to Highway 401, 407, and Pickering GO Station, making downtown Toronto easily accessible. Don't miss this incredible opportunity to lease a modern, move-in-ready home in one of Pickering's fastest-growing communities. (id:50787)
Pmt Realty Inc.
69 Sir Raymond Drive
Toronto (Guildwood), Ontario
Welcome to 69 Sir Raymond Dr, a 3+1 bedroom, 2 bathroom detached backsplit in the heart of highly desirable Guildwood offers incredible flexibility with a separate side entrance to a finished basement and garden suite potential. This bright and spacious home features a main floor with a large living/dining area with warm hardwood floors, an eat-in kitchen with ample cupboard and pantry space, and an upper level with three generous bedrooms upstairs, and a full 4-piece bath. The separate side entrance leads to a finished basement with a rec room featuring a cozy gas fireplace, a separate den, full 3-piece bath, and separate laundry room - Ideal for guests, an in-law suite, or rental potential. Enjoy the fully fenced backyard perfect for outdoor entertainment and with garden suite opportunities. Parking is a breeze with an attached garage and room for 4 more vehicles in the private drive. Located south of Kingston Rd, steps to parks, trails along Lake Ontario, top-rated schools, TTC, Guildwood GO, UofT Scarborough, shopping, dining, and minutes to Hwy 401. A prime location blending convenience, nature, and community living - This home checks all the boxes! (id:50787)
Keller Williams Advantage Realty
82 Mcrae Drive
Toronto (Leaside), Ontario
Wide on Charm, Smart on Space! Not every home plays by the same rules, and this one takes a different approach in the best way possible. Sitting on a unique wide-yet-shallow lot, this 4-bedroom, 4-bathroom home maximizes every square inch, delivering an airy, spacious feel where it matters most. Located in the highly desired South Leaside community, this home offers a rare attached garage and private driveway, adding both convenience and value. Step outside and find yourself just moments from Trace Manes Park and Leaside Tennis Club, with Leaside Memorial Gardens hockey rink just a hop, skip, and a jump away. Enjoy a leisurely 800-meter (10-min) walk to explore the fantastic shops and restaurants along Bayview Avenue, or embrace the ravines and biking trails that make this neighborhood perfect for an active lifestyle. Inside, the thoughtfully designed layout makes the most of the homes expansive width, creating an effortless flow for both everyday living and entertaining. The main flr family rm and powder rm add comfort & convenience, while the well-proportioned bedrooms ensure everyone has a space to call their own. Bathed in natural light, the home feels open and inviting throughout. The lower level is a fantastic bonus, offering the perfect hangout spot for kids to enjoy with friends. It also features a nanny/in-law suite with a 4-piece ensuite, providing privacy & flexibility for extended family or guests. Looking for even more potential? A separate entrance & ample space on the main & second levels, this could be converted into an income-generating suite a rare opportunity in this sought-after neighbourhood. So much value packed into this home! Upstairs, four bathrooms eliminate morning rush-hour stress, the hotel-inspired primary ensuite provides a serene retreat to unwind. Situated in a top-tier school district with access to some of Toronto's best private schools. There is nothing to do but move in & enjoy the incredible community of Leaside! Welcome home! (id:50787)
Chestnut Park Real Estate Limited
1102 - 619 Avenue Road
Toronto (Yonge-St. Clair), Ontario
The Lonsdale -- Luxury Living At Its Absolute Finest! Highly Desired N/E Corner With Inspiring Views Of Upper Canada College! Elegantly Finished 2 Bdrms/2 Full Wshrms, 1734Sf (Per Builder). Many Upgraded And Updated Features & Finishes Throughout! 24 Hr Concierge, Doorman, Valet, Event Room, Heated Outdoor Pool, Manicured Gardens, Exercise Rooms, Guest Suite, Ample Visitor Parking, EV Charging & Car Wash Service Available! Very Quiet Building Has Triple Glazed Windows! TTC At Doorstep, Walking Distance To UCC, Forest Hill Village, Yonge St. & More! Enjoy The Lifestyle! See 3D Tour! (id:50787)
Forest Hill Real Estate Inc.
2107 - 60 Colborne Street
Toronto (Church-Yonge Corridor), Ontario
Spectacular 1 bed condo nestled in the heart of Downtown Toronto, great amenities including: raised glass swimming pool, gym, outdoor lounge and more. Mins to King and Union subway stations, St. Lawrence Market, Eaton Center, restaurants, the Financial District, St. Michael's Hospital, George Brown College, Ryerson University, and the University of Toronto. (id:50787)
Real Estate Homeward
608 - 60 Colborne Street
Toronto (Church-Yonge Corridor), Ontario
Fabulous studio condo nestled in the heart of Downtown Toronto, great amenities including: raised glass swimming pool, gym, outdoor lounge and more. Mins to King and Union subway stations, St. Lawrence Market, Eaton Center, restaurants, the Financial District, St. Michael's Hospital, George Brown College, Ryerson University, and the University of Toronto. (id:50787)
Real Estate Homeward
607 - 60 Colborne Street
Toronto (Church-Yonge Corridor), Ontario
Fabulous studio condo nestled in the heart of Downtown Toronto, great amenities including: raised glass swimming pool, gym, outdoor lounge and more. Mins to King and Union subway stations, St. Lawrence Market, Eaton Center, restaurants, the Financial District, St. Michael's Hospital, George Brown College, Ryerson University, and the University of Toronto. (id:50787)
Real Estate Homeward
2br 2906 - 70 Temperance Street
Toronto (Bay Street Corridor), Ontario
Bright Second Bedroom for Lease in Luxury Downtown Condo!Located at 70 Temperance St, this second bedroom in a 2-bedroom, 2-bathroom unit offers a comfortable and modern living space in the heart of the city. Enjoy access to shared kitchen and living areas, top-tier building amenities, and a prime location steps from the PATH, TTC, restaurants, and the financial district. Ideal for a working professional. (id:50787)
First Class Realty Inc.

