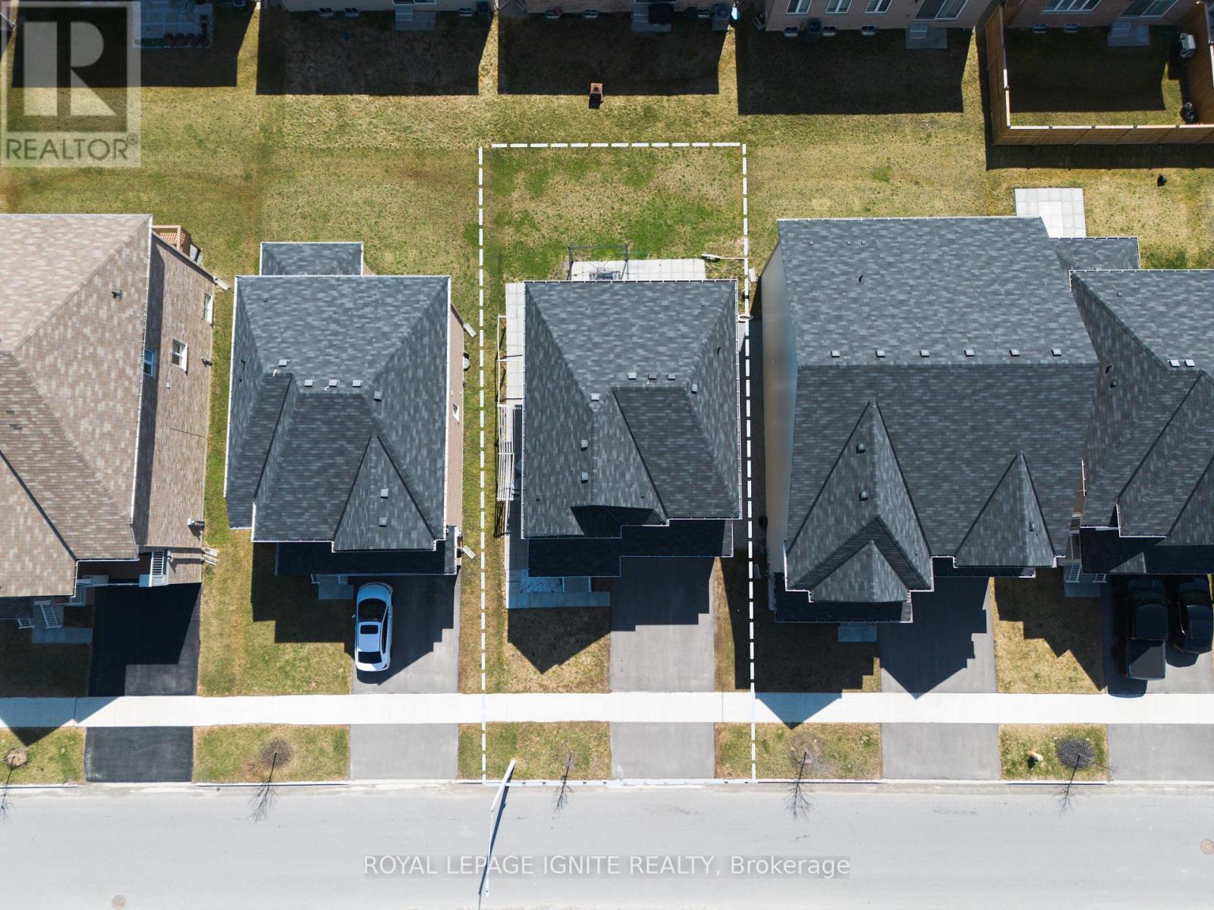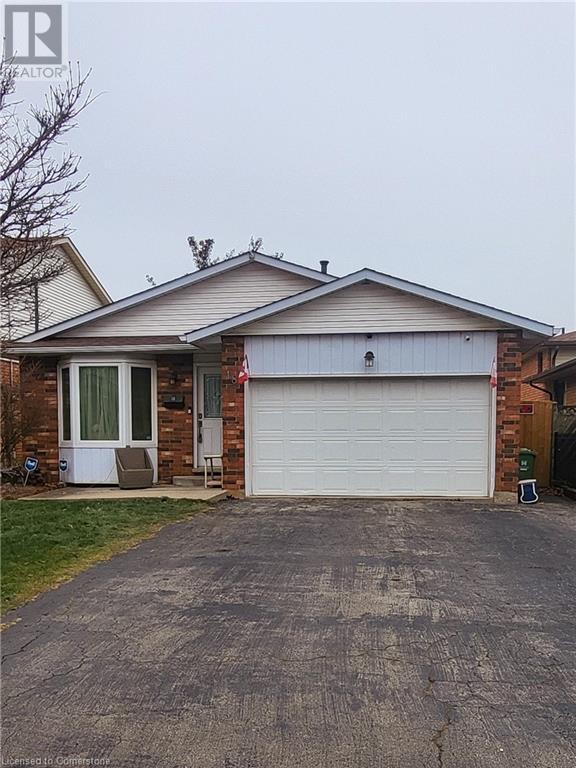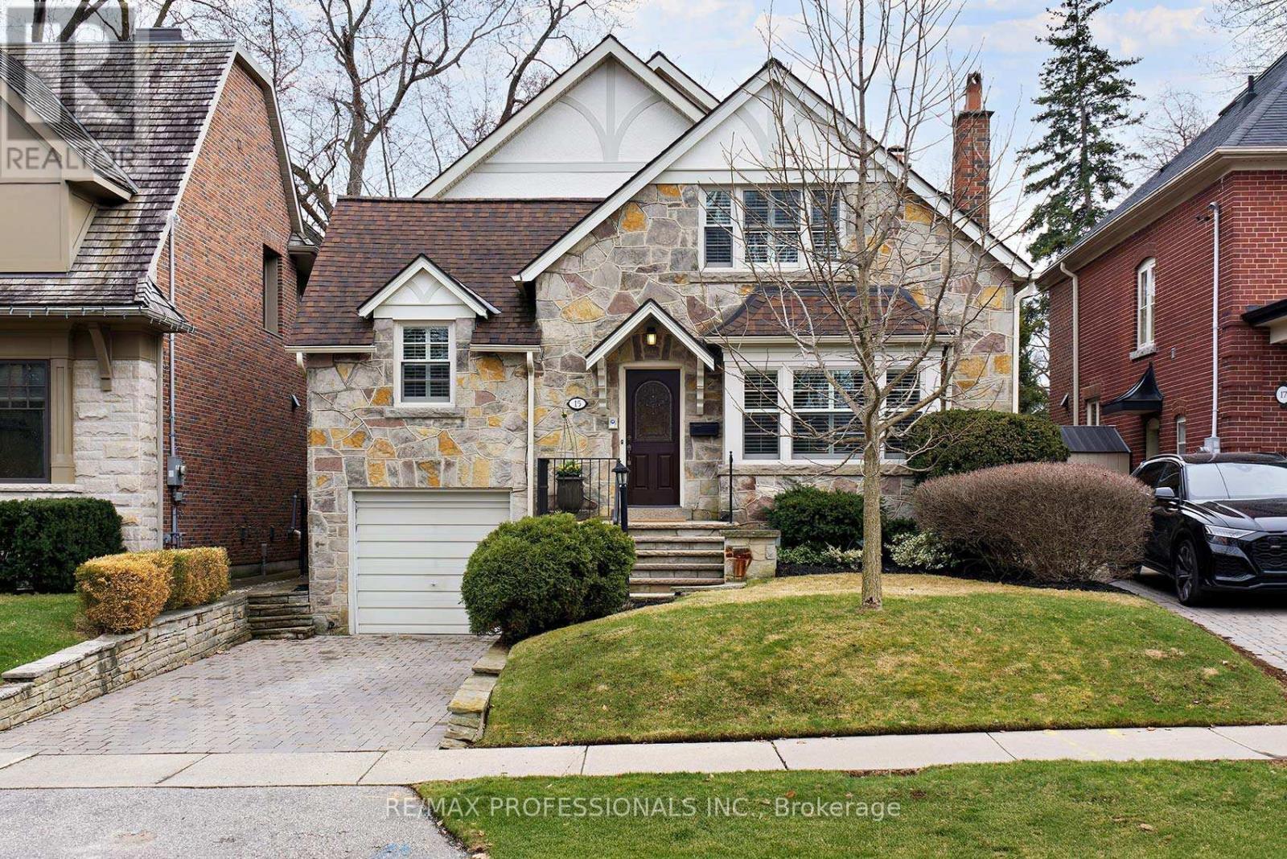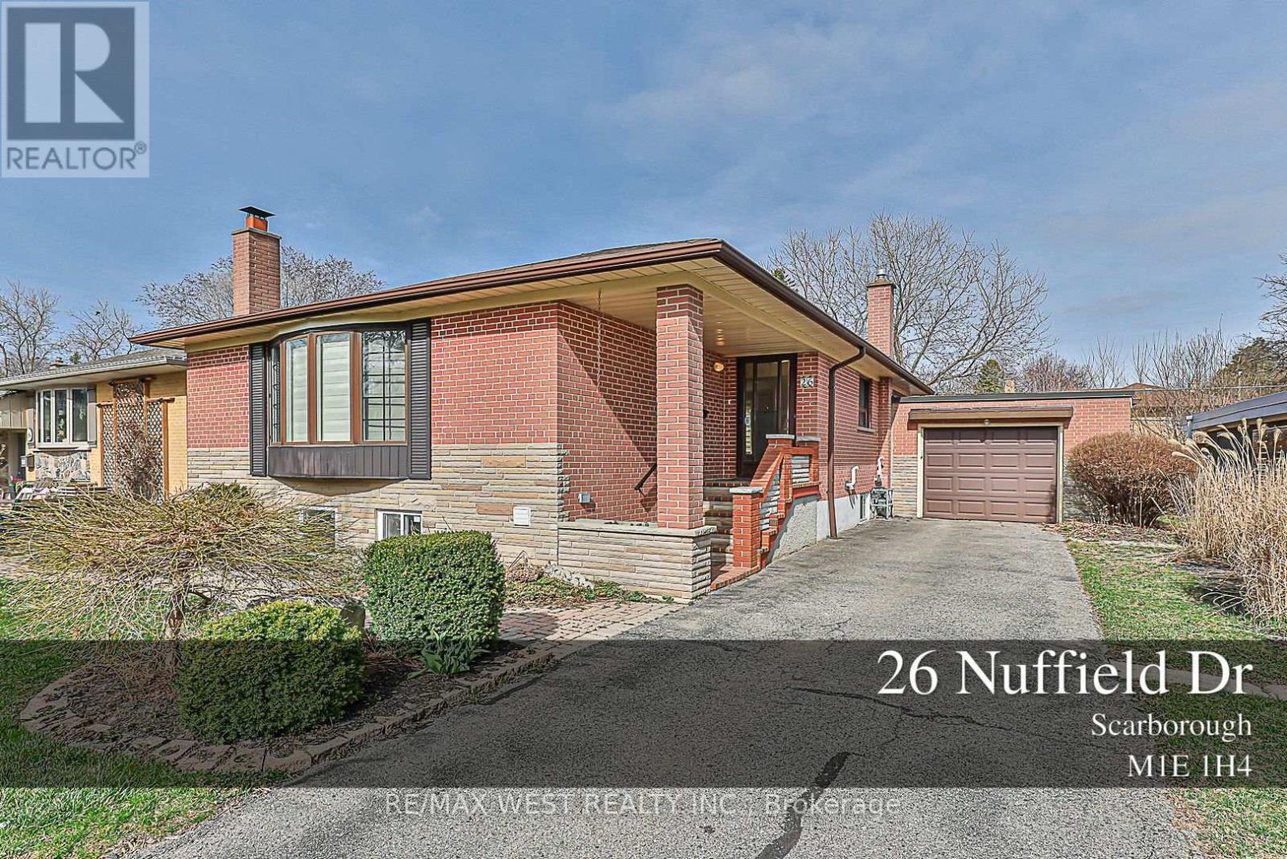1111 - 36 Lisgar Street W
Toronto (Little Portugal), Ontario
Modern Condo with 2 Beds, 2 full baths, Floor To Ceiling Windows, Lots of Sunlight, Bright and Open Concept Modern Kitchen with S/S app, Granite Countertop, Living and Dining Rooms with Walkout to the large balcony. Ensuite Laundry. 1 Car Parking Included! Amenities Include Gym, Party/Meeting Room, Rooftop Deck/Garden, 24 Hour Concierge. Your Chance To Live Amongst Queen W Boutiques, Eateries And More! Minutes To Galleries, Starbucks, Freshco, Restaurants, Liberty Village, Trinity Bellwoods, TTC (id:50787)
RE/MAX Real Estate Centre Inc.
5 Mcmann Drive
Thorold (Thorold Downtown), Ontario
Stunning Single Detached Home - Perfect for Families & Investors! This spacious home with total 6 bedrooms, 3 washrooms . Perfect with 2 kitchens , finished basement and separate entrance. Offering great rental income potential. Live upstairs and rent the basement for extra income! Enjoy a spacious backyard, and special Owned Furnace and Owned Hot water tank + New humidifier (2024) . New fresh painting full house( 2025) . Recent upgrades include a Brand New Thermostat (2025) , , New range hood (2024), New Pot Lights (2023), Gutter (2020), Vinyl Flooring (2020), and a beautifully renovated basement kitchen (2019) making your family move-in ready. Conveniently located just steps from schools, daycare, and a bus stop. Only 5 minutes from the library, parks, and shopping center . Easy access to Highway 406 and just a 15 minute drive to Niagara Falls. Don't Miss Your Opportunity To View This Home!!! (id:50787)
Royal LePage Terrequity Realty
45 Alexandra Drive
Thorold (Hurricane/merrittville), Ontario
Beautiful detached 2-storey home located at the new subdivision of Merrittville, Thorold. Close to HWAY 406, minutes from Niagara college and shopping mall. Large foyer and 9 ft ceiling make rooms very spacious, many large windows bright up the living area. Hardwood floor throughout. 2nd floor also has a laundry room . Thanks to the great design of layout, Second floor offers 3 good size bedrooms, primary bedroom with 5 piece Ensuite and walk-in closet. Waiting for the new Owner. (id:50787)
Royal LePage Ignite Realty
18 Rosewell Street
Hamilton, Ontario
Welcome to this great 4 level backsplit with 3 bedrooms, 2 bathrooms and a double car garage. This home has updated flooring, ample kitchen cabinets with pantry, and stainless steel appliances, perfect for any family looking for space. The main level has a large formal living/dining area and a large kitchen that walks out to the backyard deck with a hot tub. The second level boasts three good size bedrooms and a nicely updated bathroom. The lower level family room with a fireplace is a perfect cozy space for any family. It could be used as family room, or a rec room with an office space and offers a 3 piece bathroom on this level. The 4th level to the basement offers a ton of potential to add more living space if needed. The four levels add up to more than 2400 sq ft of space in this home. Shingles (2021) Furnace & AC (2022). Double garage with inside entry and a large driveway, all close to schools and parks. Easy access to the Linc and Red Hill Pkwy. (id:50787)
Right At Home Realty
24 Brookfield Street
Toronto (Trinity-Bellwoods), Ontario
An Exceptional Opportunity to Build or Renovate in Trinity Bellwoods steps from Ossington. For the first time in over 72 years, this cherished home, held within the same family for generations, presents an incredible opportunity to create something truly special. Located on a 21 ft by 125 ft lot in one of Torontos most highly sought-after neighbourhoods, this fully detached property is a blank canvas ready for your vision. Whether you're a renovator, builder, or investor, this space offers limitless potential. The home features high ceilings, allowing natural light to flood each room, creating an open, airy atmosphere. Original wood finishes and staircase. The detached garage with laneway access adds even more potential, offering the opportunity to build a laneway suite for rental income or multi-generational living. Located within walking distance of Ossington, Queen Street, and Trinity Bellwoods Park, this property offers the ideal balance of urban convenience and community tranquility. Enjoy proximity to shopping, dining, entertainment, and major transportation routes. With strong market demand in the area, this rare offering is a must-see for those looking to make their mark in one of Toronto's most desirable communities. (id:50787)
Exp Realty
5 Florence Street
Hamilton (Strathcona), Ontario
Excellent Condo Alternative!!! Stunning Beautiful Renovated Semi-Detached, 2 bed, 1 bath bungalow in the amazing Dundurn area. Steps to Victoria Park and Locke St!! Foyer boasts a gorgeous black tile as well as a stunning inlay wall that makes for a grand entrance. Large kitchen with SS Appliances, granite countertops and tons of cabinet space. Vinyl plank flooring throughout main area. Pot lights in family room, with gorgeous electric fireplace. Large backyard for those amazing party nights!! 3-minute drive to the 403, Fortinos, and downtown core. This home is in the heart of it all with all the must haves. Countless features and recent updates, A MUST SEE!! (id:50787)
Keller Williams Edge Realty
126&128 Main Street W
Huntsville (Chaffey), Ontario
Exciting investment opportunity in Muskoka! This prime commercial retail property offers vacant possession of the main restaurant space which includes all equipment and fixtures. The property is multi tenanted including in place income streams from a leased apartment, Muskoka Cookie Co, and a laundromat. Situated on Main Street West, this property includes a spacious lot with 40 vehicle parking. 0.539 acres zoned MU1. (id:50787)
Royal LePage Signature Realty
321 Bussel Crescent
Milton (Cl Clarke), Ontario
Stunning 3 bedrooms townhouse in the family-friendly street , this stunning two-story townhouse boasts numerous alluring features that are sure to delight, back to green space on a deep lot without Neighbours behind. Step into a space that feels fresh and inviting, with freshly painted . S/S Appliances, Oak Stairs, quartz countertop and No carpet throughout the house. This Beautiful Home On A Quiet Street Is Walking Distance To Schools And Steps Away From Bussel Park. Open Concept Kitchen(Upgraded in 2021), Brand New Furnace(2024) And Large Master With Huge Walk-In & 4Pc Ensuite. Wooden Stairs And Wooden Floors Throughout. 2nd Floor Laundry - Perfect For Your Family. Close To 401/407, Milton Go, Public Transit, Parks, School & Shopping. Parking for 2 cars in the Driveway (id:50787)
Royal LePage Signature Realty
15 Kingsgarden Road
Toronto (Kingsway South), Ontario
Welcome to Kingsgarden: This bright and airy 2-storey, 4-bedroom, 5-bathroom home is a must see. Step into a welcoming tiled foyer that leads into a graciously sized formal living room, complete with a wood-burning fireplace, elegant architectural paneling, and a large bay window that fills the room with natural light. The formal dining room is also generously sized, featuring built-in storage and expansive windows that enhance the open feel. Convenientyl located on the main floor is a powder room, along with closets for coats and everyday essentials, and a side entrance for easy access. At the heart of the home is the expansive great room - perfect for family living and entertaining. A chef's kitchen with abundant counter space and cabinetry overlooks a private, zen - inspired backyard through a bountiful window. Sunburst French doors connect the garden with family living space, creating seamless indoor-outdoor flow. The great room also features a dedicated breakfast area, plenty of lounging space, and a second wood-burning fireplace. Upstairs, you'll find three spacious bedroom and two bathrooms. The primary suite boasts a walk-in closet, built-in shelving, and a luxurious 5-piece en-suite bath. The additional two bedrooms feature double closets and plenty of room for rest or study. Above the attached garage is a versatile bonus room - perfect as a fourth bedroom, office, or guest suite - with its own two-piece en-suite and closet. Hardwood floors run throughout the home, and most windows are fitted with stylish California shutters. The high-ceiling basement offers even more living space, featuring hardwood floors, a +1 bedroom, a large family/rec room, ample storage, a separate laundry room, and a full 3-piece bathroom. (id:50787)
RE/MAX Professionals Inc.
1269 Forest Hill
Oakville (Fa Falgarwood), Ontario
Welcome to this beautifully maintained 3-bedroom backsplit that seamlessly combines comfort, style, and functionality. A standout feature of this property is the backyard studio complete with power and a dedicated internet connection, making it an ideal space for a private home office or creative retreat. Step inside to a bright and inviting open-concept main level, featuring rich hardwood floors, recessed lighting, and a spacious living area anchored by a custom entertainment centre. A large front window fills the space with natural light, creating a warm and welcoming atmosphere. The adjoining dining area offers an excellent setting for hosting, with effortless flow for entertaining guests. The updated kitchen is both stylish and practical, boasting classic white shaker-style cabinetry, stainless steel appliances, a central island perfect for casual meals, and a window overlooking the backyard, further enhancing the home's airy ambiance. Upstairs, you'll find three generously sized bedrooms all with custom closet organizers and a beautifully renovated 5-piece bathroom, offering modern finishes and ample space for family living. The finished lower level adds valuable living space, featuring a spacious recreation room ideal for a home gym, media area, or playroom, along with a contemporary 3-piece bathroom. An easily accessible crawl space provides convenient, extra room for all your storage needs. Outdoors, the fully fenced backyard provides a private retreat with a large deck perfect for summer BBQs and gatherings. This charming, move-in-ready home is perfect for families or professionals seeking a blend of practicality and style. (id:50787)
Royal LePage Real Estate Services Ltd.
640 Irwin Crescent
Newmarket (Huron Heights-Leslie Valley), Ontario
Legal Basement! Extra income potential in this beautifully renovated detached bungalow on a quiet crescent, just a short walk to the GO Train and hospital. This open-concept home offers a perfect blend of modern luxury and comfortable living in a highly sought-after neighborhood. Highlights: Fully renovated upper level. Recently upgraded above-ground basement apartment with separate entrance. Updated kitchen & bathrooms with new countertops, vanities, and landscaping Smooth ceilings with pot lights 2-car garage. Ss Appl:(Fridge, Stove, B/I Dishwasher, B/I Microwave),Washer/Dryer. Basement: Stove, Fridge, All Elf.2 Garage With Remote Door Opener. And Much More (id:50787)
Ipro Realty Ltd.
Upper - 26 Nuffield Drive
Toronto (Guildwood), Ontario
Welcome To This Beautifully Updated 3-Bedroom Detached Home Nestled In The Sought-After Guildwood Community. This Charming Bungalow Features Modern Upgrades Throughout, Including New Flooring, Two Fully Renovated Washrooms, And A Bright, Open Layout Perfect For Comfortable Family Living. The Spacious Primary Bedroom Is A True Retreat, Featuring A Skylight That Floods The Space With Natural Light, An Ensuite 3 Pc Washroom, & A Walk-Out To A Private Rear Deck. The Main Floor Includes Exclusive Use Of One Garage Parking Space And One Driveway Spot. Laundry And Driveway Access Are Shared With The Basement Tenant. Tenants Will Be Responsible For 60% Of The Utilities. Located On A Quiet Street In A Family-Friendly Neighborhood, You'll Love The Proximity To Parks, Schools, Transit, And All The Amenities That Make Guildwood One Of Toronto's Hidden Gems. (id:50787)
RE/MAX West Realty Inc.












