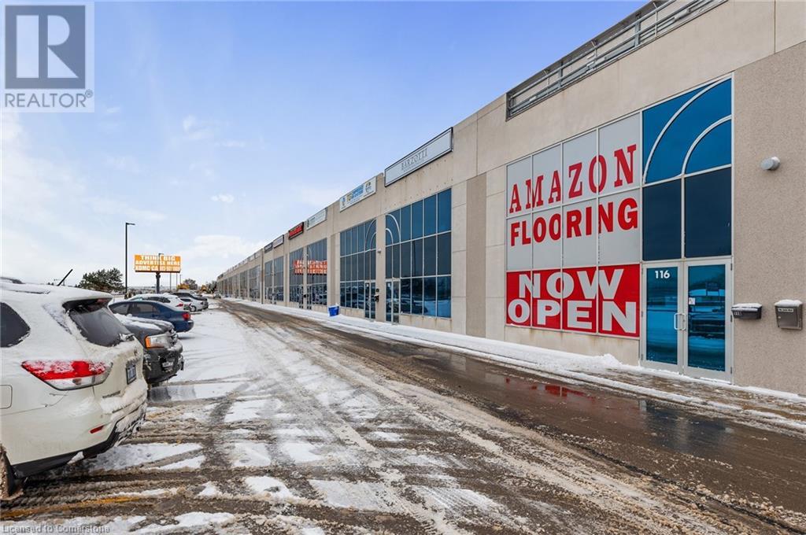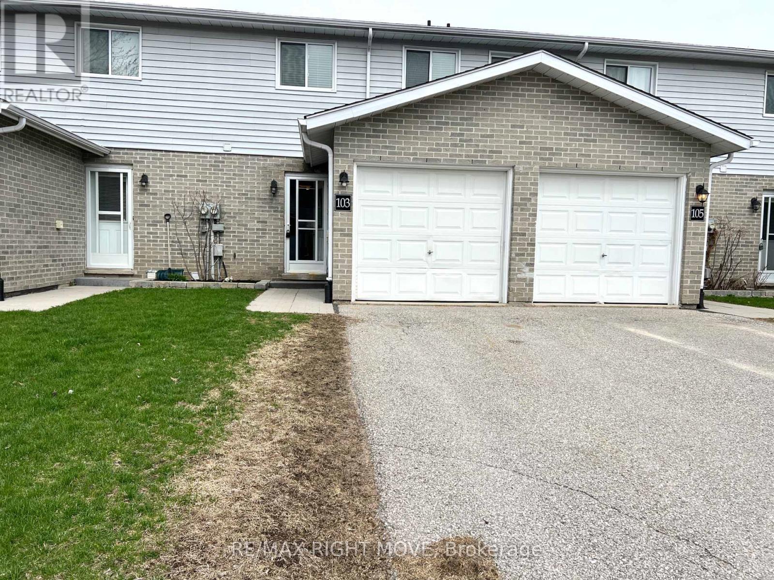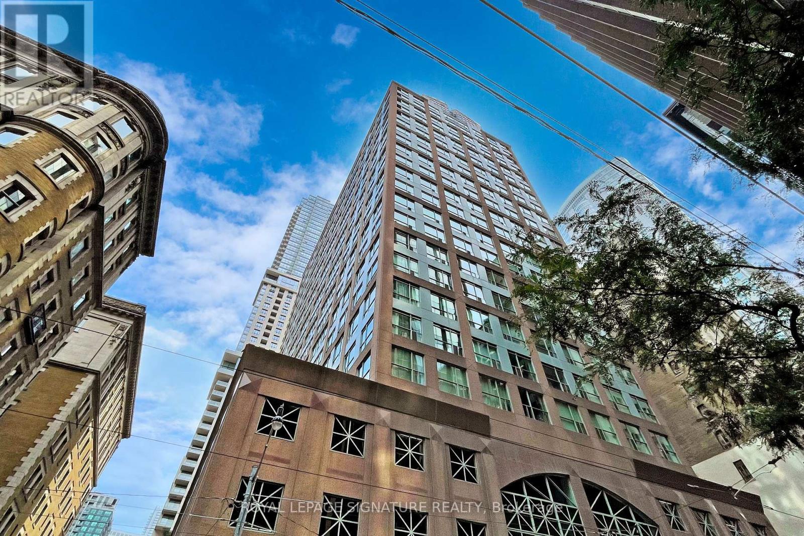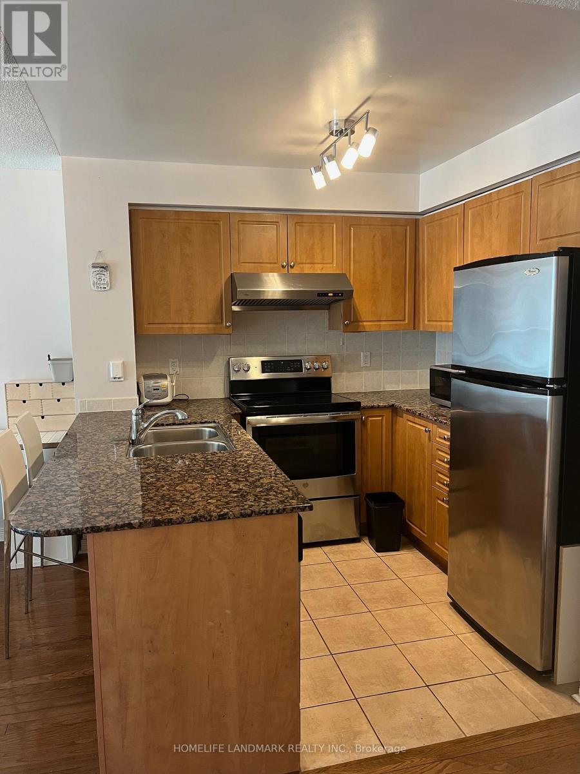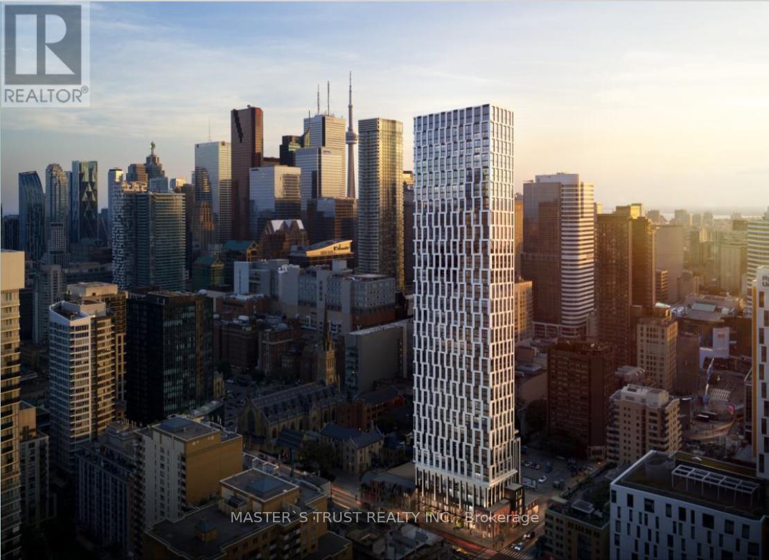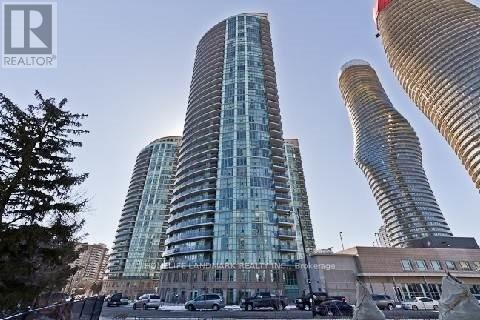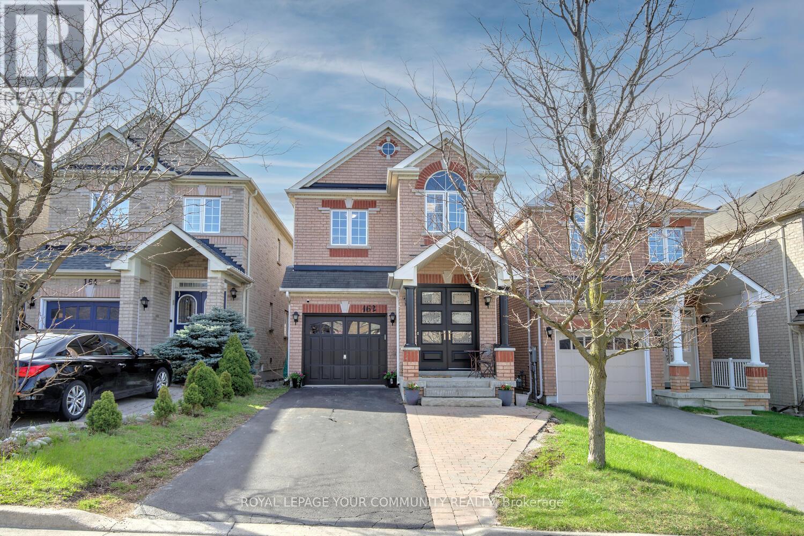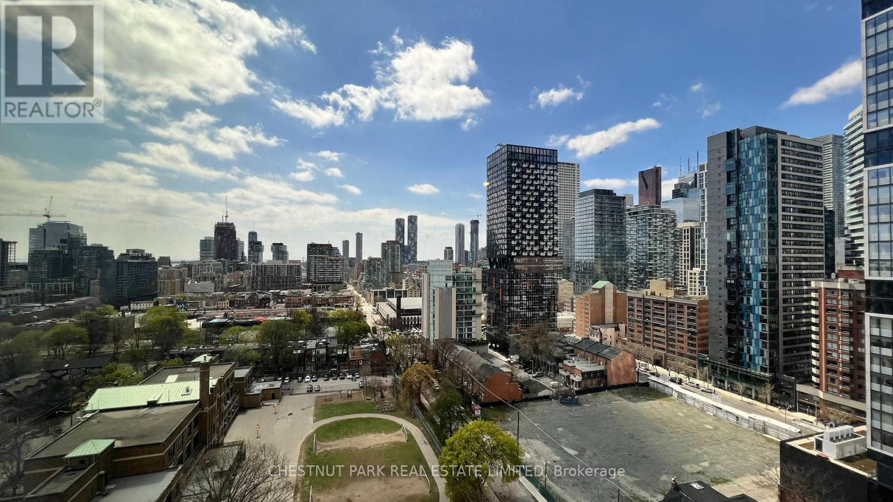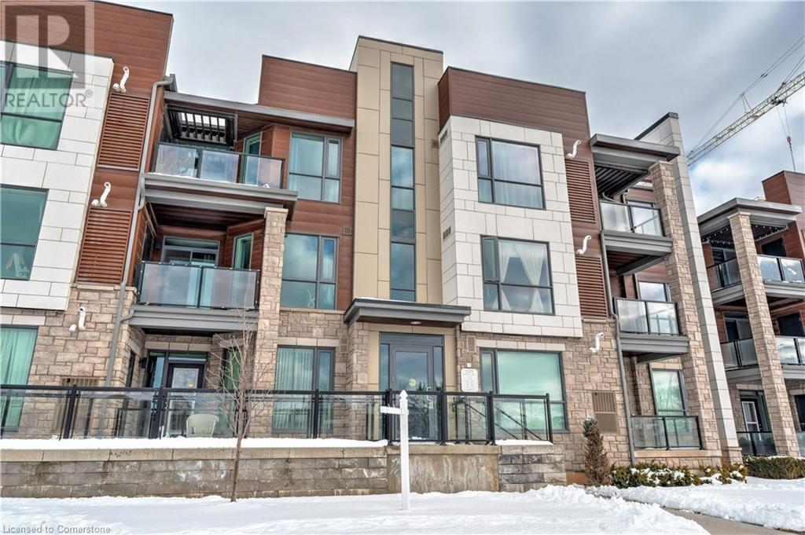442 Millen Road Unit# 111
Stoney Creek, Ontario
Excellent exposure, looking onto the QEW. Clean second floor office with two separate working areas and one 2-pc bathroom. Parking in front and rear of building. Price includes water, electricity and TMI. Tenant to pay for heat and HST. Close to all amenities in Hamilton/Stoney Creek. 10 mins to Burlington and access to highway 403. 30 mins to St. Catharines and 45 mins from US border. Unit is next door to MLS # 40714760 allowing for a larger space, if required. (id:50787)
Keller Williams Complete Realty
27 Mcgonigal Lane
Ajax (Central), Ontario
Located In One Of Ajax's Most Desirable Communities, This Beautifully Maintained Townhouse Offers The Perfect Blend Of Comfort, Style, And Convenience. With 3 Bedrooms And 3 Bathrooms, This Home Features An Open-Concept Design With A Bright Living And Dining Area, Ideal For Both Everyday Living And Entertaining. The Modern Kitchen Offers A Breakfast Bar, Stainless Steel Appliances And Ample Storage. The Bedrooms Are Designed With Comfort In Mind, With The Primary Suite Boasting A 3-Piece Ensuite Bathroom And Two Closets And The Additional Bedrooms Providing Large, Spacious Sizes. On The Main Level, There's A Direct Walk-Out To The Backyard, Perfect For The Summer. The Home Is Freshly Painted, Well Maintained And Offers A Very Low Maintenance Fee - Completely Move-in Ready! Enjoy The Convenience Of Being Close To Highway 401, 407, Ajax GO, Costco, Miller's Creek Trail, Transit, Grocery Stores, Banks, Parks, Community Centres And The List Goes On. Don't Miss The Chance To Make This Lovely Townhouse Your New Home! (id:50787)
RE/MAX Hallmark Realty Ltd.
60-1 - 370 Kent Street W
Kawartha Lakes (Lindsay), Ontario
Tom's Variety Store Business for sale without property. Located in safe and growing community, in a busy plaza, between the beer store, Tim Hortons, Subway, etc. Appx. Numbers: $2.3 million annual sales, annual NOI $280,000 ($110,000 - OLG, $170,00 - Other), self-olg machine + teller olg machine, ATM + Other Commision $8000 annual, No Franchise Fees, No Royalty Fees, Currently Selling Alcohol (except beer), rent + tmi + HST = $3426.16 monthly, lease agreement till April 2030 + 5 year option to renew, EPOS POS System, CCTV with real time and recording features, One person run operation! Room for growth! Offer Date: May 17th at 12pm, Don't Miss Out! Contact with signed form 560 through a licensed realtor to receive full financials. Other financials available upon request. This business can be owner operated or managed with employees. (id:50787)
Right At Home Realty
311 - 2375 Bronte Road
Oakville (Wm Westmount), Ontario
Welcome to this beautifully updated top floor condo living in beautiful West Oak Trails community offering 2 spacious bedrooms and 2 bathrooms, with 952 sqft of stylish living space and 9' ceilings that enhance the open concept layout. Featuring upgraded laminate flooring, the home boasts a stunning stone fireplace accent wall that adds warmth and charm to the living area. Enjoy outdoor living on the large walkout balcony, perfect for relaxing or entertaining. This modern design includes a garage for secure parking, a single parking spot on the driveway, and a large storage locker for added convenience. Conveniently located close to transit, schools, a hospital, and major highways (Hwy 403, Hwy 407, QEW), this home offers perfect balance of comfort, style and accessibility. Ideal for modern living! (id:50787)
Keller Williams Edge Realty
10 Hillpark Trail
Brampton (Central Park), Ontario
**OPEN HOUSE SUNDAY MAY 11th FROM 2-4PM**Welcome to 10 Hillpark Trail, a fantastic opportunity to quit renting and start owning! This spacious detached home is perfectly situated on a quiet cul-de-sac in the highly desirable Central Park community and backs directly onto Crescent Hill Park. Fully updated, this 4-bedroom, 3-Washroom home features a sun-filled main level with a renovated kitchen showcasing white cabinetry, quartz countertops, double sinks, stainless steel appliances, and a stylish backsplash. The open-concept living and dining area walks out to a large, private backyard with newer fencing, a deck, a concrete slab pad, and direct access to the Crescent Hill Park trail system, an ideal spot to host, play, BBQ, or simply relax. A convenient powder room completes the main floor. Upstairs, you will find four generously sized bedrooms and a 4-piece bathroom. The finished basement, with a separate entrance, adds even more living space, offering a rec/living room, an additional room, a 3-piece bathroom, a kitchenette with ample cabinetry and counter space (no stove), and a laundry area. The driveway accommodates two cars (potentially three, depending on size). Home Features Forced Air- Gas Heating & Cooling. Located just minutes from Chinguacousy Park, Bramalea City Centre, top-rated schools, rec centres, shopping, major highways, public transit, and more, this home is move-in ready and in a prime location. (id:50787)
RE/MAX Realty Services Inc.
103 - 25 South Street
Orillia, Ontario
Located in a desirable north ward residential area, this condo townhouse is move-in ready and available for a quick close. The home is located close to both Public and Catholic Elementary and Secondary Schools. A home with a New Kitchen, a New 4pc Bath, New lower-level flooring, 3+1 bedrooms, and freshly painted throughout. Main floor laundry. Single car garage. (id:50787)
RE/MAX Right Move
7 - 105 Ironside Crescent
Toronto (Rouge), Ontario
About 5000 Sqft Unit Available In The Fast-Developing North-East Of Scarborough, Close Proximity To Major Highways #407 & #401 Corner Property With Great Exposure. Ttc Access-Transit Stop Right At The Door, Roof (2015) (id:50787)
Homelife/miracle Realty Ltd
1309 - 7 King Street E
Toronto (Church-Yonge Corridor), Ontario
Sophisticated living! Perfect Pied a Terre- in the Heart of the Financial District! Here's your chance to LIVE in one of Toronto's Best Buildings. Friendly and Capable Concierge (We love Douglas!) and Amazing Amenities with a Roof Top View to die for! Beautifully maintained and renovated over the years and Ready to Move in. Also comes with a handy Locker for storage! Within walking distance to Local restaurants and Hot Spots, Bars and the St Lawrence Market. You can easily walk to just about anywhere in Downtown Toronto from here, or take the PATH! Not to mention that the street car is right outside your door and the Yonge-University subway line is steps away. Rent includes Water, Heat, Hydro, Common Elements! (id:50787)
Royal LePage Signature Realty
1805 - 57 St. Joseph Street
Toronto (Bay Street Corridor), Ontario
Stunning 2-bedroom suite in the heart of the Bay Street Corridor, one of Toronto's most vibrant and upscale neighbourhoods! This 761 sq. ft. home features premium laminate floors throughout, kitchen with stainless steel appliances. Enjoy an additional 307 sq. ft. of private outdoor living space on the oversized southwest-facing balcony. perfect for entertaining or relaxing with panoramic city views. Located steps from U of T, Wellesley subway station, Yorkville, top hospitals, shops, restaurants, and more. Enjoy top-tier amenities including a fitness centre, outdoor pool, concierge, party room, and BBQ area. No pets or smoking as per landlord. (id:50787)
Century 21 Atria Realty Inc.
1017 - 509 Beecroft Road
Toronto (Willowdale West), Ontario
Yonge & Finch Luxury Building, 1 Bedroom unit, Very Functional layout, Open Concept Living & Dining Area, Large Kitchen & Ensuite Laundry, Hardwood floor, Granite Kitchen counter & Breakfast Bar, Great Amenities Include Over-sized Indoor Pool, Sauna, Gym, Billiards Rm, Party Rm, Theater Rm. Outdoor Patio, Meeting Rm & Guest Suites & Visitor Parking. Resort style living in the Busy City. Very Well Managed Building. Maintenance fees include Utilities. Steps to subway, TTC, One Parking & One Storage Locker included (id:50787)
Homelife Landmark Realty Inc.
211 - 170 Avenue Road
Toronto (Annex), Ontario
Introducing the fabulous Pears on the Avenue! This perfectly sized 838sf unit features floor-to-ceiling south-facing windows. The generously proportioned open-concept living, dining and kitchen area provides ample space for entertaining and opens onto a long, private balcony. The modern kitchen is equipped with integrated Miele appliances and a centre breakfast island with stone countertops. The king size bedroom offers a walk-in closet and a semi-ensuite to the four piece bathroom. There is also a perfectly situated separate den, ideal for a home office or for guests. Ample closets and storage available including your own locker! State of the art amenities - Indoor Pool & Cabanas, Hot Tub & Sauna, Exercise & Yoga Room, Party Room, Lounge, & Media Room, as well as 24hr Concierge - and they are fantastic! The location is unbeatable across the street from Ramsden Park with tennis courts, skating, as well as an off-leash dog park. The #19 Bay bus stop is right at the corner and will take you straight downtown! Surrounded by the best restaurants and shopping this is the ideal location when living & working in Toronto. (id:50787)
Royal LePage Estate Realty
3307 - 252 Church Street
Toronto (Church-Yonge Corridor), Ontario
Welcome to this Brand-New Modern Luxury Studio Unit With Tons of Natural Light Though Large Windows. Enjoy Contemporary Finishes, a Sleek Kitchen with Built-In Appliances. Premium Building Amenities Include a 24/7 Concierge, State-of-the-Art Fitness Centre, Outdoor BBQ Terrace, Co-Working Lounge, Games Room, Guest Room and Party Room. 3 minutes walk to Dundas Station and Eaton Centre. Right across from Toronto Metropolitan University. Conveniently Located Steps to a Variety of Dining, Shopping, and Entertainment Options. Perfect For Young Professionals Or Students. (id:50787)
Master's Trust Realty Inc.
33 Cedar Crescent
Kawartha Lakes (Janetville), Ontario
Excellent Four-season Waterfront Bungalow On A Large Private Lot - 110 Feet Of Shoreline, Overlooking Lake Scugog With Panoramic Sunset Views From Multiple Extra-large Windows. Open Concept Kitchen, Living Room, Laminate Flooring, Gas Fireplace, Eat-in Kitchen, Sliding Glass Walk Out From Living Room to Large Wrap Around Deck. Scenic Lake Views From the Dock. Enjoy Summer and Winter Activities, Boating, Fishing, Snowmobiling & More or Just Relax. Garden Sheds. Just Outside The GTA, Approximately 20 Minutes To Lindsay Or Port Perry, 28 Minutes To HWY 407. (id:50787)
Dream Home Realty Inc.
1302 Meredith Avenue
Mississauga (Lakeview), Ontario
Client RemarksDiscover this beautifully renovated farmhouse-style home in the highly sought-after Lakeview neighbourhood of Mississauga. This property underwent an extensive renovation in 2015, seamlessly blending timeless farmhouse charm with modern upgrades. Featuring 3 bedrooms, a finished basement, and an oversized 3-car garage, this home is truly one-of-a-kind. The extensive renovations included a full second story addition, transforming the main floor into an open-concept layout, and completely updating the plumbing and electrical. The stunning kitchen showcases custom cabinetry by Historic Lumber (Acton), crafted from 250+ year-old reclaimed wood, complemented by soapstone counters, a Kohler cast iron double farm sink, a summer kitchen with a bar fridge and a large single sink. The primary living spaces include a sunroom/living room with an electric wall fireplace, a mudroom, and a spacious open concept dining and family room area with oversized windows bringing in loads of natural light. The upper level features 3 oversized bedrooms and an upstairs laundry. The primary bedroom has an oversized walk in closet. The fully finished basement featuring ample entertaining space, a wet bar and a 3 piece bathroom. Outside, the home offers a composite front porch and back deck, a back aggregate patio with a sports court and basketball net, a sunken fire pit circle, and a gas BBQ hookup. The oversized 3-car garage is insulated, equipped with a natural gas heater and includes a back garage door. The home is equipped with a geothermal heating and cooling system Additional updates include all windows replaced, new doors, and a 25-year shingle roof installed all done in 2015. Nestled in Lakeview, this home offers easy access to parks, schools, shopping, and major highways. If you've been searching for a home that combines character, modern efficiency, and top-tier renovations, this is the one! Experience the charm and quality of this stunning Lakeview farmhouse. (id:50787)
Sam Mcdadi Real Estate Inc.
50 Young Drive
Brampton (Bram West), Ontario
Absolutely Stunning, Fully Upgraded Very Well Kept Home Minutes Away From Mississauga & Major Hyws (401, 410, 403, 407). Oak Staircase, Master Bdrm Has W/I Closet With 4Pc Ensuite. Hardwood Floors On Main Level and 2nd Level, Upgraded Fire Place In The Family Room. Water Tank Owned. Original Owners Never Sold Before. (id:50787)
Estate #1 Realty Services Inc.
1086 Gardner Avenue
Mississauga (Lakeview), Ontario
Welcome to this exquisite custom-built modern residence nestled in the heart of Lakeview. This home exudes luxury and elegance, offering a harmonious balance of space and light with an open-concept layout spanning approximately 3200 square feet. As you step inside, you'll be greeted by 10-foot ceilings on the main floor, 4 beautifully appointed bedrooms with expansive windows and custom closet inserts, along with 5 opulent spa-like bathrooms. No detail has been spared in the masterful carpentry, highlighted by 2 skylights that bathe the interiors in natural light. The gourmet kitchen, complete with a breakfast bar, beckons both chefs and entertainers alike. Step outside to the deck and fully fenced yard, perfect for outdoor gatherings or quiet relaxation in the privacy of your own spa hot tub. Bright and spacious rec/family room with ample storage space. Privacy and security film on windows, custom blinds throughout. Situated on quiet dead end street, perfect for children. In close proximity to lakefront trails & eclectic shops, walk to schools. This home offers a lifestyle of sophistication & convenience. Welcome to a world where luxury meets comfort! (id:50787)
Sutton Group Old Mill Realty Inc.
2503 - 80 Absolute Avenue
Mississauga (City Centre), Ontario
South West Exposure Full Of Sunlight With An Unobstructed Lake View In The Heart Of Mississauga And Square One Area At Absolute Elegant Buildings Very Spacious Corner Unit Boasts Two Bedrooms And 2 Washrooms .Building Has All The Amenities Including Indoor Pool Squash And Tennis Courts Also Library ,Theater And Party Rooms And Many More To List, Well Maintained Building And Appealing Joy Of Living (id:50787)
Homelife Landmark Realty Inc.
162 Chayna Crescent
Vaughan (Patterson), Ontario
Welcome home to 162 Chayna Cres! Wow, look at this 2-storey stunning fully detached 4+1 bedroom and 4-bathroom home offering open concept layout & south facing backyard! Perfect for upsizing from a condo, for a first time buyer or downsizer! Offers 2,600 sq ft stylish living space (1,770 sq ft above grade on 2 floors), 4 spacious bedrooms on 2nd floor, brilliant layout & sidewalk free extended driveway offering additional parking (parks 4 cars total)! This beautifully updated family home features hardwood floors throughout 1st & 2nd floor; 9 ft ceilings on main; fresh designer paint; updated large south facing kitchen with centre island/breakfast bar, updated modern finishes [2015], stone countertops, with lots of counter space, stainless steel appliances, large eat-in area overlooking to family room & with walk-out to large deck; inviting living & dining room with gas fireplace; 4 spacious bedrooms upstairs; primary retreat with walk-in closet & 4-pc ensuite. Comes with finished basement thats perfect for extended family, guest quarters, or as a home office space: the finished basement offers 1 large bedroom, open concept living room, 3-pc bathroom & cantina! Nestled on a quiet crescent just steps to top schools including Romeo Dallaire PS, Dr. Roberta Bondar PS, St Cecilia Catholic ES, community centres, 2 GO train stations, Vaughans hospital, shops, highways & all amenities! Extras: newer dishwasher [2022]; microwave [2018]; updated upstairs shared bath [2024]; updated lights & dimmable switches; heat pump [2023]. Entertain your guests or enjoy with family in your fully fenced south facing backyard & a large deck! Its ready for you to call it a home! Dont miss it! See 3-d! (id:50787)
Royal LePage Your Community Realty
4 Hamilton Hall Drive
Markham (Markham Village), Ontario
Move-In Ready Bungalow - Recently Renovated Top to Bottom Presenting the bungalow your clients have been eagerly awaiting. This 5 bedroom , 3 bathroom home has been fully renovated from top to bottom, offering a move-in ready experience. The open concept main floor features a beautifully upgraded kitchen with a large center island that overlooks the living and dining rooms. The space is enhanced with flat ceilings, LED pot lights, and crown molding. A rustic sliding barn door leads to three generously sized bedrooms and a renovated four-piece bathroom. The primary bedroom boasts a large closet and a new three-piece ensuite.The basement, with its own separate entrance, is equally impressive. It includes an open concept kitchen that flows into a spacious recreation room, a huge three-piece bathroom, and two large bedrooms. The basement has been soundproofed with safe and sound insulation between the upper and lower floors, and features fire-rated doors where applicable. Safety is further ensured with a furnace auto shutoff, fire alarms, and a sprinkler system in the utility room. The home also includes a huge foyer leading to a two-car finished, insulated, and heated garage with removable flooring. The beautiful backyard is perfect for entertaining, with an upgraded interlock patio and an awning. (id:50787)
Century 21 Leading Edge Realty Inc.
78 Gunning Crescent
New Tecumseth (Tottenham), Ontario
Charming all-brick townhouse in the Heart of Tottenham. Welcome to this 3 beds, 3 bath home located in the vibrant community of Tottenham just minutes from restaurants, shopping and schools, offering an easy commute to Alliston, Base Borden and the GTA. This well maintained home offers a bright open concept main floor, updated kitchen with quartz counters and a new above range microwave. Primary bedroom with a renovated ensuite with a modern stand up shower and a walk in closet. The basement is finished with a large rec room and den perfect for a kids play area, home office, gym or media room. Fully fenced yard, New AC (2023)This home is ideal for a first time buyer or if you are looking to downsize, this home offers comfort, style and convenience in a family friendly neighbourhood. (id:50787)
RE/MAX Crosstown Realty Inc.
114 - 88 Alton Towers Circle
Toronto (Milliken), Ontario
Welcome to a home where ease, space & community come together in one of Scarborough's most sought-after neighbourhoods at McCowan & Steeles. This beautifully updated, west-facing ground-floor condo offers over 1,300 sq. ft. of bright, functional living space one of the largest in the building. Featuring two spacious bedrooms & a versatile solarium perfect as a third bedroom, nursery or home office, this layout is ideal for growing families or those seeking flexibility. Ground-level living provides unmatched accessibility - no elevators, no hassle making it perfect for retirees, young families or anyone who values simple, convenient access. Inside, you'll find new flooring throughout, freshly painted walls & a renovated kitchen that blends modern style with everyday function. The primary suite offers a peaceful escape with his & hers closets, a Pax storage system & a private 4-piece ensuite. Both bathrooms have been tastefully updated for added comfort. This well-maintained, secure building is known for its strong sense of community, excellent amenities & low maintenance fees that include hydro, heat & water adding value & peace of mind. Enjoy the indoor pool, gym, sauna, tennis & badminton courts, ping pong, party room & more, just steps from your door. With plazas, grocery stores, parks, schools, restaurants, banks & 24-hour TTC nearby, everything you need is right here. This isn't just a condo, its a warm, inviting home where your next chapter begins. (id:50787)
Right At Home Realty
2007 - 219 Dundas Street E
Toronto (Church-Yonge Corridor), Ontario
Welcome to this beautiful 846 sq ft 3-bedroom corner unit at in.DE Condos, developed by Menkes. This suite features a smart, functional layout with three generously sized bedrooms, each equipped with large closets. The primary bedroom includes a private ensuite bath and closet for added comfort.Enjoy floor-to-ceiling windows that flood the space with natural light and offer stunning views of the city. The unit also includes a modern designer kitchen with high-quality appliances and finishes for comfortable everyday living.Located in the heart of downtown Toronto, you're steps from Ryerson University (TMU), University of Toronto, OCAD, and George Brown College. Just a short walk to Yonge-Dundas Square and the Eaton Centre, with streetcar access, Starbucks, and Tim Hortons at your doorstep. Surrounded by shops, restaurants, and all the conveniences of city living.One parking space included. (id:50787)
Chestnut Park Real Estate Limited
207 - 15 Stafford Street
Toronto (Niagara), Ontario
Welcome to 15 Stafford Street, where modern condo living meets one of Torontos most vibrant west-end pockets. This bright and stylish 1 bed + den suite offers 637 sq ft of thoughtfully designed space, perfect for professionals or anyone craving an effortless urban lifestyle. West-facing windows flood the open-concept layout with afternoon sun, creating a warm, inviting atmosphere. The sleek kitchen flows into the spacious living and dining area, while the versatile den is ideal with large closet and storage space, reading nook, or desk space. Step outside and you're directly connected to Stanley Park - your own backyard escape featuring off-leash areas, tennis courts, and peaceful green space. Nestled in a quiet pocket of King West, this location offers the best of both worlds: serene park views and steps to buzzing restaurants, cafes, and transit. Whether you're strolling to Trinity Bellwoods, biking along the waterfront, or enjoying cocktails on a nearby rooftop patio, you'll love calling this home. Dont miss this rare opportunity to live in a boutique building with all the character and none of the compromise. (id:50787)
Wallace Taylor Realty Inc.
2375 Bronte Road Unit# 311
Oakville, Ontario
Welcome to this beautifully updated top floor condo living in beautiful West Oak Trails community offering 2 spacious bedrooms and 2 bathrooms, with 952 sqft of stylish living space and 9' ceilings that enhance the open concept layout. Featuring upgraded laminate flooring, the home boasts a stunning stone fireplace accent wall that adds warmth and charm to the living area. Enjoy outdoor living on the large walkout balcony, perfect for relaxing or entertaining. This modern design includes a garage for secure parking, a single parking spot on the driveway, and a large storage locker for added convenience. Conveniently located close to transit, schools, a hospital, and major highways (Hwy 403, Hwy 407, QEW), this home offers perfect balance of comfort, style and accessibility. Ideal for modern living! (id:50787)
Keller Williams Edge Realty

