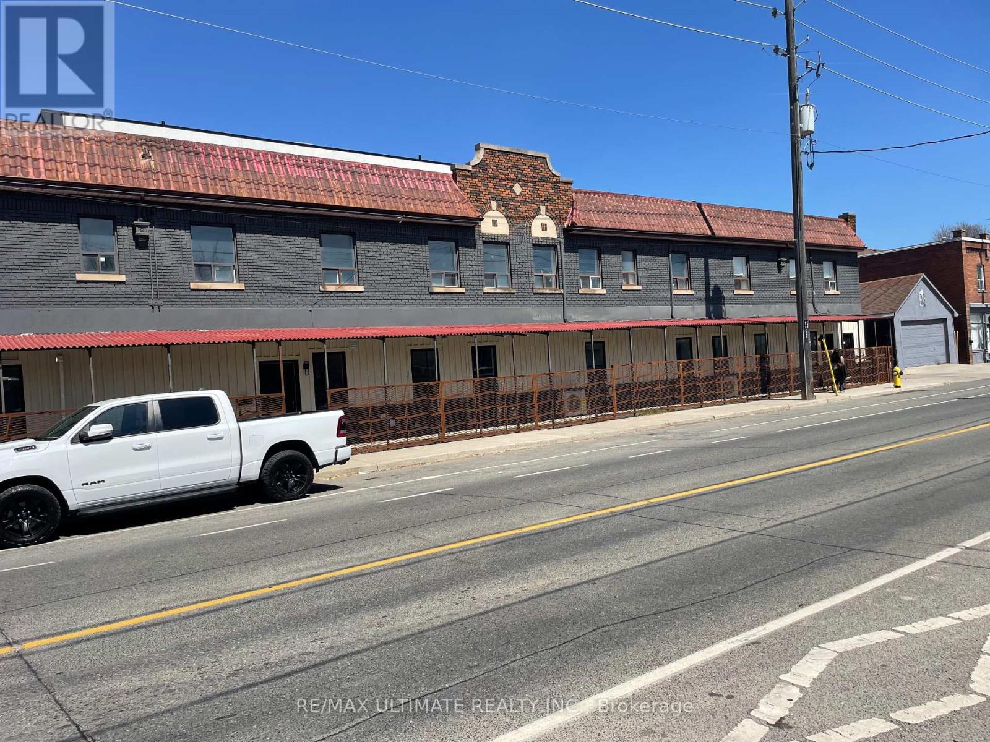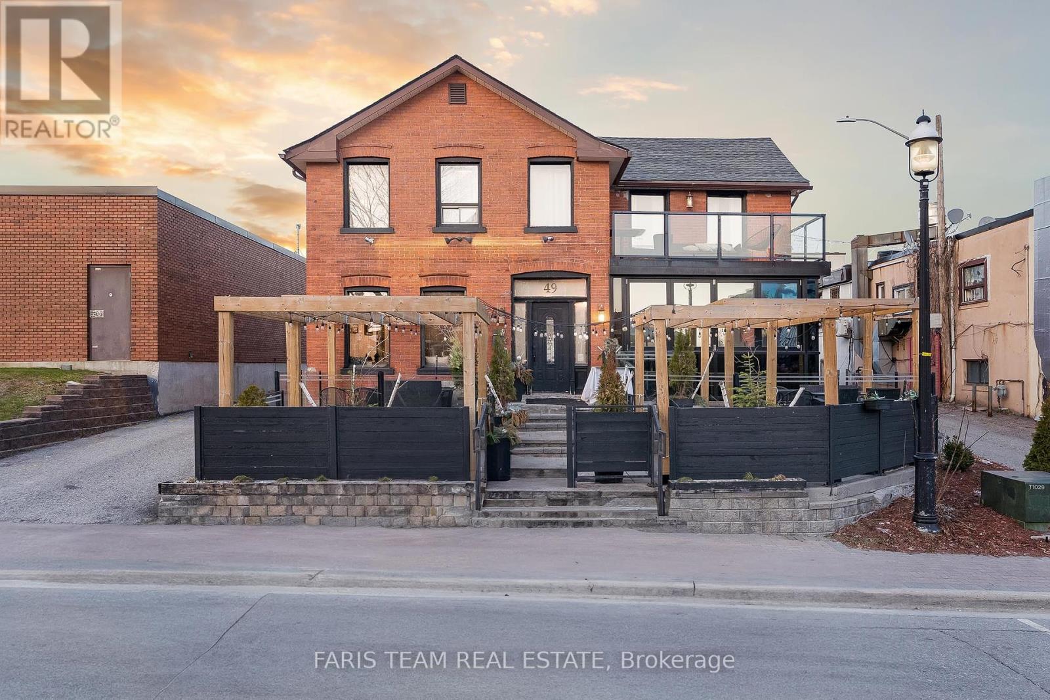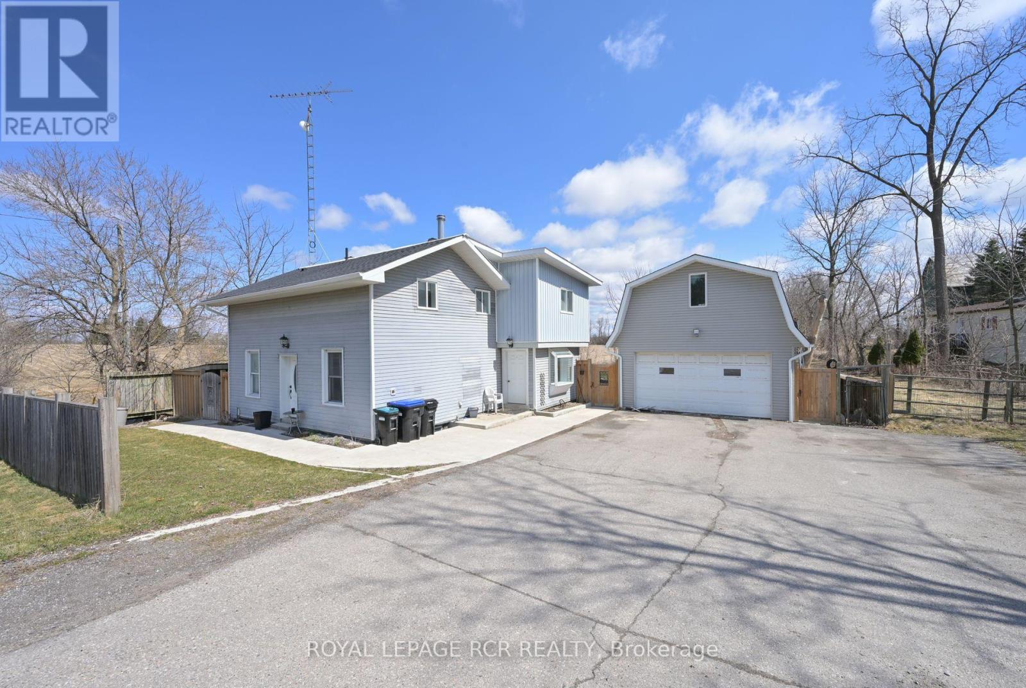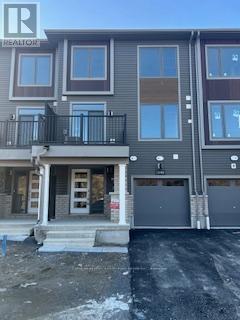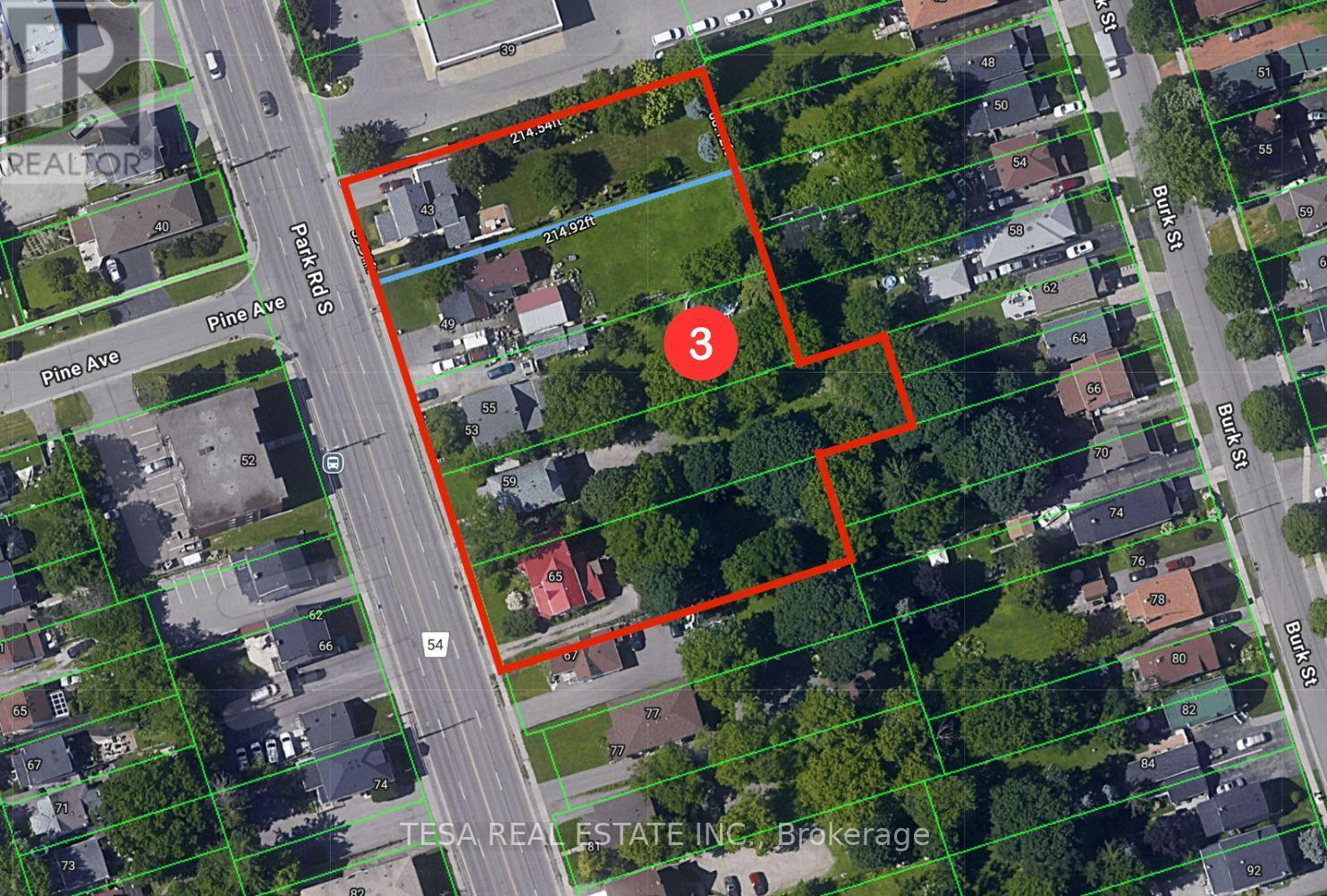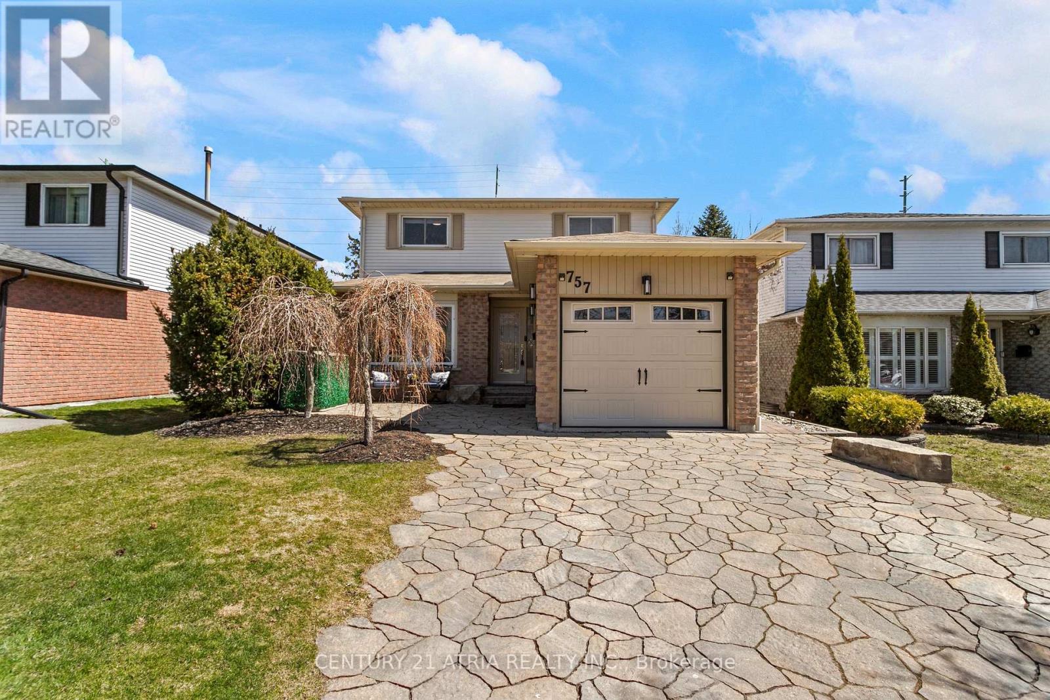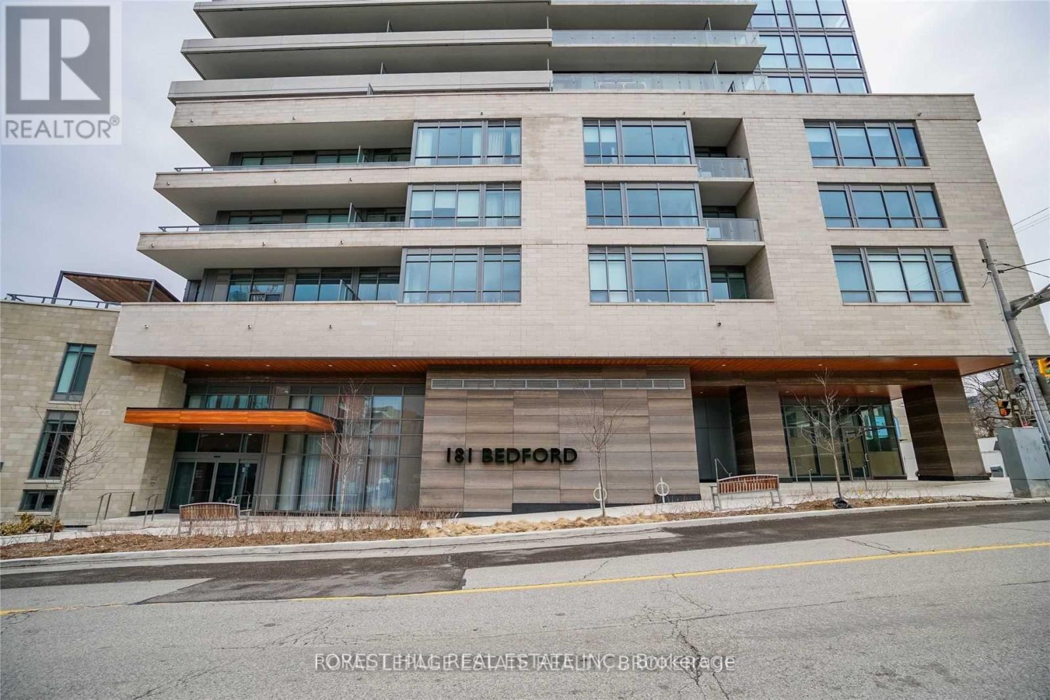301 - 90 Stadium Road
Toronto (Niagara), Ontario
Welcome to Quay West at Tip Top . Harbourfront Living at It's Finest. Enjoy the perfect blend of waterfront tranquility and downtown living in this stylish, open-concept suite. Just steps to the lake, Waterfront Trail, and parks. The location offers a rare mix of natural beauty and city access. Explore the best of the city with Stackt Market, The Well, King West, Rogers Centre, Scotiabank Arena, plus the CNE and Billy Bishop Island Airport, all within walking distance. The flagship Loblaws is right around the corner, offering added convenience for your everyday needs. Inside, you'll find nearly 600 sq. ft. of thoughtfully designed living space, plus a private 50 sq. ft. balcony. With 9-foot ceilings and floor-to-ceiling windows, the suite feels both spacious and inviting. The kitchen features granite countertops, full-sized stainless steel appliances, and ample storage. Laminate flooring flows throughout the living, dining, and den areas. There is also ensuite laundry, and the bedroom boasts a spacious three-door closet with built-in organizers. A parking spot and locker are included. Building Amenities Include: 24-hour concierge, State-of-the-art fitness center, Sauna, whirlpool, and rinsing showers, Car wash bay, Party room with catering kitchen & billiards table, Theatre room, Cyber café with fireplace, Fully furnished guest suites, Landscaped courtyard. This is your chance to enjoy relaxed waterfront living with everything the city has to offer just steps away. (id:50787)
Right At Home Realty
371 King Street E
Oshawa (Central), Ontario
Welcome to this classic 4 bedroom, 2.5 storey Century home situated on a parklike 80x 200 lot. Constructed in 1920, this home offers a perfect blend of comfort, style, and functionality. Located in a prime area of Oshawa with exceptional curb appeal, this property features a double-car garage, inground concrete pool and beautiful perennial gardens which make for an ideal setting for outdoor entertaining. The flagstone walkway leads up to a grand front entrance. Once inside this grand home you will be impressed with the formal foyer, contoured doors, 10" baseboards and finely crafted staircase all constructed of gumwood. This is a traditional home with a centre hall plan, formal dining room and oversized living room graced with approximately 9' ceilings, crown moulding, gas fireplace and professionally refinished hardwood floors. The family size kitchen was remodelled with oak cupboards and the breakfast area overlooks the spectacular gardens. 4 generously sized bedrooms with brand new broadloom. Additional living space on the 3rd level is perfectly suited for a playroom or entertainment room. Double detached garage with power. This immaculate home is the epitome of what you would expect in a character home of this caliber! Don't miss out! Book your private showing today! (id:50787)
Sutton Group-Heritage Realty Inc.
271 East 35th Street
Hamilton (Raleigh), Ontario
Beautifully Maintained 1 1/2-Storey Brick Home With Countless Modern Upgrades! Large Renovated Kitchen With Upgraded Appliances & Oversized Fridge/Freezer. Walk-Out from Dining Room to your private backyard Oasis - Above Ground Pool With Built-In Deck & Hot tub - Entertainer's Dream! Cozy Living Room with Pot Lights and Hardwood Floors. Main Floor Bedroom & Brand New 4 Piece Bath. 2 Large Bedrooms on Upper Level With Tons of Storage Space. Separate Entrance to Basement With Extra Large Recreation Room/Family Room, Fireplace, a Brand New 3 Piece Bath With Newly Upgraded Laundry Room & a Bonus Workshop Room. (id:50787)
Royal LePage Signature Realty
109 - 330 Princess Royal Drive
Mississauga (City Centre), Ontario
Rarely Offered 'Garden Villa' Condo The Best of Both Worlds Step into luxury with this stunning ground-floor 1-bedroom plus den 'Garden Villa' condo, offering the perfect blend of privacy, convenience, and modern elegance. No need for elevator. Enjoy the exclusivity of private exterior access and a spacious 168 sq foot terrace facing inside the complex, providing a peaceful retreat. With two separate entrances, coming and going has never been easier. Interior Features: Soaring ceilings create an airy, open feel. Modern white kitchen with sleek tile backsplash and ceramic flooring. Versatile den with built-in cabinetry and desk, perfect for a home office. Spacious primary bedroom with a double mirrored closet. Hardwood and laminate floors throughout for warmth and sophistication. Prime Location: Just steps from Square One, public transit, shops, restaurants, and a nearby dog park. Convenient access to major highways makes commuting a breeze. Resort-Style Amenities:24/7 concierge. Fully equipped gym and indoor pool, sauna, theatre room, party rooms, barbeque area and guest suites This is an ideal opportunity for professionals, first-time buyers, or downsizers looking for comfort, style, and an unbeatable location. Schedule your private showing today! (id:50787)
Keller Williams Co-Elevation Realty
Apt C - 140 Rogers Road
Toronto (Caledonia-Fairbank), Ontario
New Apartment - 2 Bed Rooms on Main Floor, Kitchen and Dining / Living Area Very Spacious. Basement Finished, Same Size as Main Floor with Huge Rec Room, Possible Office and Laundry Room. All New Appliances - Kitchen Stone Counter Top - 9 Ft Ceilings On Main Floor. Tenant to Have Hydro account in tenant's name and ; Total Gas Bill will be divided by 4 Apartments (1/4 of the Gas paid by each tenant) (id:50787)
RE/MAX Ultimate Realty Inc.
56 - 5958 Greensboro Drive
Mississauga (Central Erin Mills), Ontario
Welcome to this fabulous townhome in a well run complex with very modest maintenance fee. Move right in without a thing to do in this immaculate sun filled home. Closed in backyard (with gate access for lawn crew) which is perfect for children or pets or just general privacy. Speaking of privacy...no neighbours behind! Close to 403, 401, GO, Shopping and all amenities. Highly sought after school district. No carpet except for staircase. Nothing to do but move in and enjoy. Perfect for a first time buyer or empty nester. Truly a delight to own. (id:50787)
Royal LePage Realty Plus
6 - 40 Ed Clark Gardens Boulevard
Toronto (Weston-Pellam Park), Ontario
Welcome to 40 Ed Clark Gardens, TH 6! Well-maintained by the owner's family, this 2-bed, 2-bath condo townhouse offers 852 sqft of modern living space in the heart of Torontos vibrant West End. With seamless access to the Junction, Stockyards, and Corso Italia, this thoughtfully designed home features an open-concept living, dining, and kitchen area with stainless steel appliances, a spacious sit-in island, soft-close cabinetry, under-cabinet lighting, and sleek laminate flooring throughout. Enjoy the convenience of nearby parks, shops, schools, TTC access, and a quick commute to downtown. Experience the perfect blend of style and comfortschedule your viewing today! (id:50787)
RE/MAX Realtron Yc Realty
49 Mary Street
Barrie (City Centre), Ontario
Top 5 Reasons You Will Love This Property: 1) Prime downtown Barrie location nestled near Five Points, offering unbeatable visibility and foot traffic 2) Rare and exciting investment opportunity to own a historic gem featuring three distinct units, including a charming main level currently operating as a restaurant and two established short-term rental suites upstairs 3) Breathtaking views from the private balconies add to its appeal and are perfect for relaxing or entertaining in the warmer months, along with ample parking to accommodate guests and visitors with ease 4) Versatile layout ideal for a variety of uses, including a cozy cafe bakery, boutique, office, retail shop, or even a medical or veterinary practice 5) Exceptionally well-cared-for throughout, with the added bonus of being available fully furnished, making this a turn-key dream property. 3,438 above grade sq.ft. plus an unfinished basement. Visit our website for more detailed information. (id:50787)
Faris Team Real Estate
Faris Team Real Estate Brokerage
2545 County Rd 50
Adjala-Tosorontio (Loretto), Ontario
Room for the whole family! This home has been very maintained with loads of improvements!! Home features an open bright living space. Generous sized kitchen and dining area with walkout to concrete patio, kitchen island, stainless steel appliances, laminate wood flooring, cozy wood fireplace in living room, bathroom and main floor laundry .Upstairs features 3 large bedrooms, 2 bathrooms plus an office area (potential to be a 4th bedroom) . Primary bedroom 5 pc ensuite with 2 closets. Bonus separate 1 bedroom, 1 bathroom space with own laundry in law suite offers a perfect living space for extended family or guests. Has its own entrance, heat/AC and deck to enjoy. Detached 2 car garage and lots of parking space. 82' X 132' lot provides big, fenced backyard with a patio, above ground pool, firepit, and garden . Backs onto farm field. Excellent commuter location minutes to Hwy 9 and hwy 89, 15 minutes to Alliston, Beeton Tottenham. Half hour to Orangeville and within an hour to Pearson Airport. Many improvements to home including: 2016- propane furnace and A/C, 2017- spray foam under kitchen dining room as well as crawl space, 2018- main floor kitchen, living room, laundry room, powder room, stairs, all electrical and plumbing on main floor, as well as main bathroom, bedrooms upstairs, new floors through out entire house, living room fireplace installed and WETT certified, 2019- concrete patio installed, 2020- in law suite entirely spray foamed ( 2 lbs) and completed, heat pump for garage installed, 2021- roof at the front of the house and garage roof with 30 year shingles and eaves troughs, brand new 60 gallon water heater, and primary bedroom ensuite bathroom completed, 2023- new pool pump, sand filter and pool liner installed, 2024- new washer in garage loft, new sump pump in the house (id:50787)
Royal LePage Rcr Realty
15 Old Forge Drive
King, Ontario
Stunning Ravine Lot On A Private Court In King. Renovated 4 Bedroom Detached Home offering a very Unique and Picturesque Setting . This amazing opportunity offers Approx. Just under a full Acre lot. with a fully finished home with Open Concept Main Floor, Newer Kitchen W/Quartz Countertop, Centre Island, Breakfast Bar, New Stainless Steel Appliances & Hood Fan. Large Living/Dining, Floor To Ceiling Stone Gas Fireplace, Large Picture Window, Pot Lights & B/I Shelves and Fully Renovated Upstairs Washroom. Enjoy as is or Build your dream home with Muskoka like views. Seconds from Hwy 400. The opportunities are endless. **EXTRAS** Existing Stainless Steel Fridge, Existing Dishwasher, Existing Stove, Existing Washer & Dryer, Existing Electrical Light Fixtures, Existing Window Coverings, Garage Door Opener, Existing Pool Equipment (id:50787)
RE/MAX Noblecorp Real Estate
174 East 24th Street
Hamilton, Ontario
Discover your ideal starter home on Hamilton Mountain! This charming 1 1/2 storey residence is move-in ready and located in a peaceful, family-friendly neighborhood. Boasting three spacious bedrooms (including one conveniently on the main floor), versatile living areas, and an unfinished basement perfect for storage, this property is sure to impress. Enjoy the benefits of being just steps away from public transit and within walking distance to Juravinski Hospital, along with the trendy shops and restaurants on Concession Street. Key updates have been completed, including a new roof (2019), furnace (2019), air conditioning (2012), and water line upgrade (2021). All that's left for you to do is unpack and settle in! (id:50787)
RE/MAX Escarpment Realty Inc.
12 - 1190 Greentree Path
Oshawa (Kedron), Ontario
Master Planned New Community in North Oshawa, home to a lush 28 acre community park with plenty of greenspace, hiking trails, pedestrian walkways, top ranking schools, easy commute options to shops and services with a wide ray of lifestyle amenities to offer, close to hwy 407, Costco, restaurants, Durham college, and UOIT. Live in this Bright brand new Spacious 2 bedroom townhouse, Open concept kitchen, walk out balcony, large entry foyer with access to garage and one driveway parking, all new appliances, perfect community for all, modern and sustainable living. (id:50787)
Century 21 King's Quay Real Estate Inc.
43 Park Road S
Oshawa (Vanier), Ontario
An exceptional opportunity to acquire a fully assembled site of 5 residential lots located directly on an arterial road abutting a commercial plaza, designated as "High Density II Residential" in Oshawa's Official Plan, permitting the city's second-highest density. Currently zoned R5 / R7, the site allows for many uses, including apartment development, but the zoning significantly underutilizes the full potential of the official plan, making this an ideal candidate for rezoning and intensification. What sets this offering apart is the turnkey nature of the assembly - no risk of delayed acquisitions or holdout owners. All five sellers are aligned and committed to selling simultaneously, eliminating typical land assembly headaches and carrying risks. Situated just 1 KM from downtown Oshawa and steps to transit, this location offers unmatched urban convenience and growth potential. With Oshawa ranked among the fastest municipalities for development approvals, this site is poised for rapid progression. Sellers are open to vendor take-back (VTB) financing and may offer leaseback options during the entitlement phase, providing flexible terms to streamline your development timeline. Perfect for builders, developers, and forward-thinking investors - capitalize on Oshawa's intensifying growth and unlock the potential of this rare, high-density development parcel. Contact Listing Agent for Offering Memorandum and/or more details. (id:50787)
Tesa Real Estate Inc.
59 Park Road S
Oshawa (Vanier), Ontario
An exceptional opportunity to acquire a fully assembled site of 5 residential lots located directly on an arterial road abutting a commercial plaza, designated as "High Density II Residential" in Oshawa's Official Plan, permitting the city's second-highest density. Currently zoned R5 / R7, the site allows for many uses, including apartment development, but the zoning significantly underutilizes the full potential of the official plan, making this an ideal candidate for rezoning and intensification. What sets this offering apart is the turnkey nature of the assembly - no risk of delayed acquisitions or holdout owners. All five sellers are aligned and committed to selling simultaneously, eliminating typical land assembly headaches and carrying risks. Situated just 1 KM from downtown Oshawa and steps to transit, this location offers unmatched urban convenience and growth potential. With Oshawa ranked among the fastest municipalities for development approvals, this site is poised for rapid progression. Sellers are open to vendor take-back (VTB) financing and may offer leaseback options during the entitlement phase, providing flexible terms to streamline your development timeline. Perfect for builders, developers, and forward-thinking investors - capitalize on Oshawa's intensifying growth and unlock the potential of this rare, high-density development parcel. Contact Listing Agent for Offering Memorandum and/or more details. (id:50787)
Tesa Real Estate Inc.
55 Park Road S
Oshawa (Vanier), Ontario
An exceptional opportunity to acquire a fully assembled site of 5 residential lots located directly on an arterial road abutting a commercial plaza, designated as "High Density II Residential" in Oshawa's Official Plan, permitting the city's second-highest density. Currently zoned R5 / R7, the site allows for many uses, including apartment development, but the zoning significantly underutilizes the full potential of the official plan, making this an ideal candidate for rezoning and intensification. What sets this offering apart is the turnkey nature of the assembly - no risk of delayed acquisitions or holdout owners. All five sellers are aligned and committed to selling simultaneously, eliminating typical land assembly headaches and carrying risks. Situated just 1 KM from downtown Oshawa and steps to transit, this location offers unmatched urban convenience and growth potential. With Oshawa ranked among the fastest municipalities for development approvals, this site is poised for rapid progression. Sellers are open to vendor take-back (VTB) financing and may offer leaseback options during the entitlement phase, providing flexible terms to streamline your development timeline. Perfect for builders, developers, and forward-thinking investors - capitalize on Oshawa's intensifying growth and unlock the potential of this rare, high-density development parcel. Contact Listing Agent for Offering Memorandum and/or more details. (id:50787)
Tesa Real Estate Inc.
757 Greenbriar Drive
Oshawa (Eastdale), Ontario
From the natural stone walkways to the moment you enter this immaculate sun filled home, nestled in a sought after neighborhood, you'll know that this is the right place for your family. The main floor offers spacious living/dining with bay window and crown moldings, a family room with diagonally set hardwood floors, pot lights, French doors and a gas fireplace flanked by windows. The oak hardwood starts in the foyer and continues into the eat-in kitchen with pantry, breakfast bar/island, stainless steel appliances and has access to the backyard with unobstructed views of the spectacular oasis. Mature trees, heated inground pool, lights, gazebo, flower beds, shed and room to run around, simply creates the perfect entertainment space. Upstairs you will find the main bath, 3 good size bedrooms with closet organizers, the Primary with separate and walk-in closet, as well as a 3 piece ensuite with shower. The basement quarters are versatile with a separate side entrance that can be converted to an apartment for potential rental income. The recreation living area with laminate floors, fireplace, barn door, 3 piece bath and 2 bedrooms/den with access to the laundry room that has ample storage, closets, newer washer/dryer with pedestals, and stand-up Fridge and Freezer. Not much to do as most of the rooms have been freshly painted, including doors and trims. This home has a 2024 Furnace, A/C and Natural Gas BBQ, 2023 Pool Pump, 2021 Deck Cover, Chlorinator, Robot and Liner. To complete this package you have a new Fence and even the Window Wells and Retaining Walls were once redone. A 2020 Garage Door and garage with side door access to the walkway makes it so convenient. The high density Resin Shed & Storage Bin are included. No more running out of Hot Water with your Owned Tankless system; and you'll even have enough amps for a Hot Tub in your future. This property is conveniently located near parks, shops, restaurants, schools, theatres, public transit and so much more! (id:50787)
Century 21 Atria Realty Inc.
128 - 201 Carlaw Avenue
Toronto (South Riverdale), Ontario
Experience the perfect blend of historic charm and modern sophistication in this expansive 2-bedroom, 2-bathroom loft located in the iconic Printing Factory Lofts. Spanning over 1,100 square feet, this residence boasts soaring ceilings, Hardwood floors, and an open-concept layout that bathes in natural light. The gourmet kitchen features , central Island sleek finishes, ideal for culinary enthusiasts and entertaining. Enjoy the convenience of an owned parking space and immerse yourself in the vibrant Leslieville community, renowned for its trendy cafes,boutiques, and cultural hotspots.Soaring Ceiling Heights, Large West Facing Windows On Each Floor, Stainless Steel Appliances,And Lots Of Storage. Unbeatable Leslieville Location. Parking & Locker Included.Some photos are virtually staged. (id:50787)
Real Estate Homeward
5 Forsyth Road
Toronto (Mount Pleasant East), Ontario
Rare Opportunity in Prime Davisville Village! Offered for the first time in 40 years, this charming semi-detached home presents a unique chance to renovate or reimagine your dream residence in one of Toronto's most sought-after neighbourhoods. Ideally situated on a picturesque, tree-lined street, this property features 2 well-proportioned bedrooms, a spacious and deep lot with garden suite potential, and a private driveway - an exceptional find in the area. Located within the highly regarded Maurice Cody School catchment, this home is just steps from vibrant Mount Pleasant, boutique shops, cafés, restaurants, and convenient TTC access. Embrace the lifestyle and community spirit that make Davisville Village a top choice for families and professionals alike. Don't miss this incredible opportunity to create your perfect home in a dynamic, family-friendly neighbourhood. (id:50787)
Royal LePage Signature Realty
2510 - 15 Ellerslie Avenue
Toronto (Willowdale West), Ontario
Enjoy the elegance of this bright corner unit on the 25th floor, featuring 9-foot ceilings, two balconies, and breathtaking views. Stay active and entertained with the building's premium amenities, gym, exercise room, movie theatre, games and billiards room, BBQ area and roof gardens. Move-in ready exquisite 2-bed, 2-bath residence nestled in Toronto's vibrant Yonge/Sheppard. Steps away from the Subway, TTC, Loblaws, Metro, Food Basics, and Whole Foods, Library, Cinema, restaurants and parks. Schedule a viewing today before it's gone! (id:50787)
Jdl Realty Inc.
2208 - 8 Cumberland Street
Toronto (Annex), Ontario
Welcome To 8 Cumberland in Yorkville By Great Gulf! In The Heart Of Toronto's Most Sought After Location - Cumberland & Yonge With A Perfect Walk & Transit Score. Steps From Toronto's Exclusive Shops & Culinary Delights. 9Ft Smooth Ceilings. Engineer Hardwood Floors Throughout. S/S Kitchen Appliances, Integrated Dishwasher, Built In Microwave. Washer & Dryer. Stone Countertops. Internet Included. Building Amenities: Fitness Centre, Party Rm, Outdoor Garden +More! Unit Features 2 Bed, 2 Bath. N/E Exposure. (id:50787)
Homelife Landmark Realty Inc.
2207 - 181 Bedford Road
Toronto (Annex), Ontario
Amazing Annex/Yorkville Boundary Location! Beautiful South East Corner Suite with CN Tower & Skyline Views! Fantastic Shopping And Schools Within Walking Distance. Brand New Upgraded Three Bedrooms With Two Covered Balconies. Gorgeous Wide Plank Flooring, Floor To Ceiling Windows, Open Concept. Primary Boasts Separate Balcony, W/I Closet, 5 Piece Ensuite With Stand Alone Soaker Tub. B/I Closets In 2nd And 3rd Bedrooms. (id:50787)
Forest Hill Real Estate Inc.
233 - 88 Broadway Avenue
Toronto (Mount Pleasant West), Ontario
Great opportunity to own an upscale and modern condo unit, located in the Yonge and Eglinton neighborhood, the Heart of Midtown Toronto. 1+1 bedroom with 2 bathrooms. 650 sqft + 40 sqft open balcony. Den can be the second bedroom. Spacious and bright living space. Convenient location, steps to Subway Station, Cafes, Restaurants, Shops, Parks and Schools. Condo amenities include 24-hour concierge, outdoor pool, gym, party room, rooftop deck and more. (id:50787)
Le Sold Realty Brokerage Inc.
7 Whelans Way
Hamilton, Ontario
Welcome to 7 Whelans Way, located in the much sought after gated community of St. Elizabeth Village! This home features 2 Bedrooms, 1 Bathroom, eat-in Kitchen, large living room for entertaining, utility room, and carpet free flooring throughout. This home is yours to customize the finishes. Enjoy all the amenities the Village has to offer such as the indoor heated pool, gym, saunas, golf simulator and more while having all your outside maintenance taken care of for you! Furnace, A/C and Hot Water Tank are on a rental contract with Reliance. Property taxes, water, and all exterior maintenance are included in the monthly fees. (id:50787)
RE/MAX Escarpment Realty Inc.
245 East 32nd Street Unit# Lower
Hamilton, Ontario
Welcome to this thoughtfully updated lower-level unit, ideally located on the desirable Hamilton Mountain. This inviting space combines comfort and convenience with tasteful modern upgrades throughout. Step into the heart of the home—a newer kitchen featuring timeless white cabinetry, gleaming quartz countertops, a classic subway tile backsplash, and sleek stainless steel appliances. Wide plank flooring flows seamlessly throughout, offering a warm and contemporary feel. The unit includes two well-sized bedrooms, a beautifully renovated bathroom, and the added convenience of in-suite laundry. Enjoy outdoor access with a shared backyard. One dedicated parking spot is included, and the property is situated just steps from a major bus route—ideal for commuters or those seeking easy access to local amenities. A wonderful opportunity for those looking for a clean, updated, and move-in ready home in a well-established neighbourhood. (id:50787)
RE/MAX Escarpment Golfi Realty Inc.





