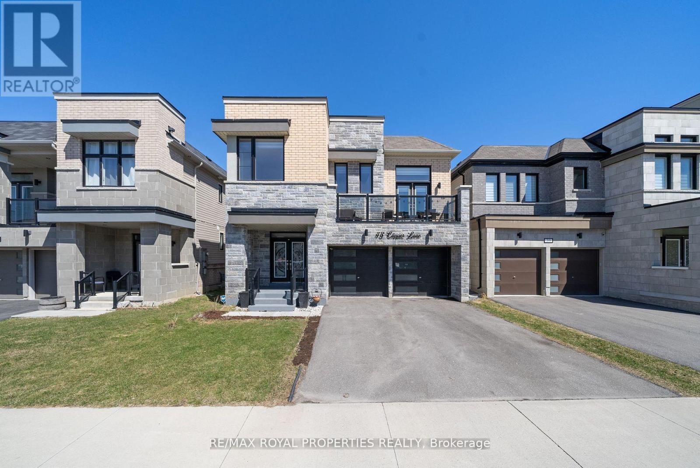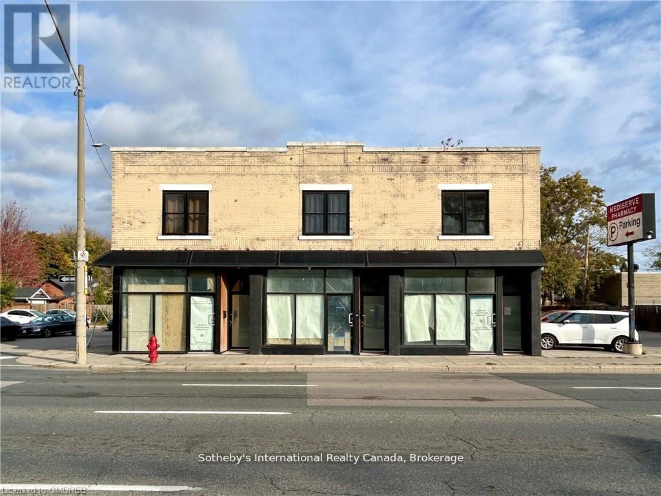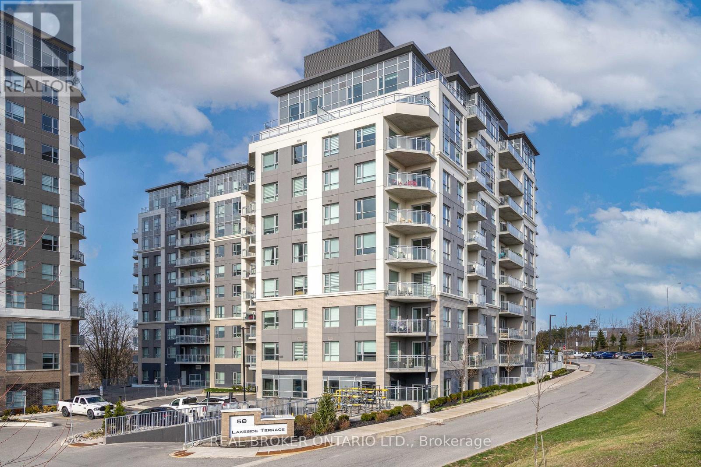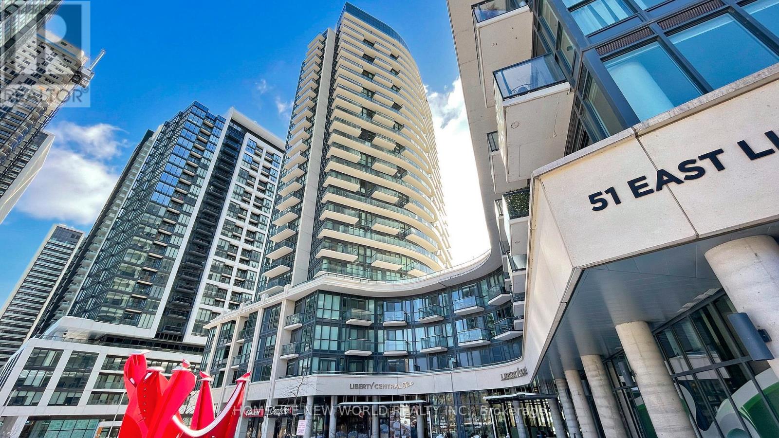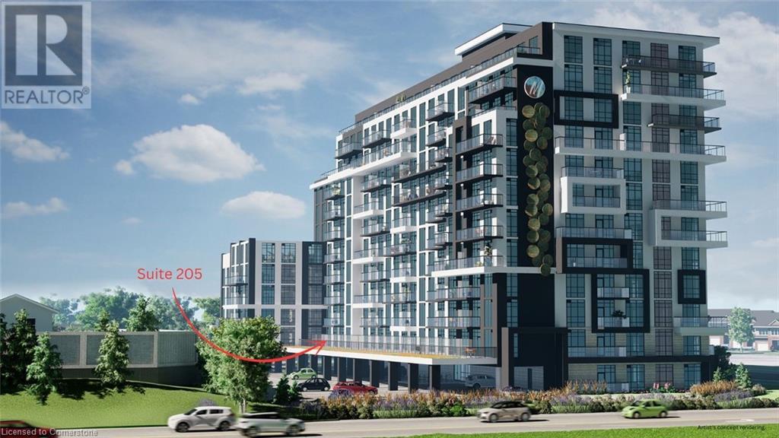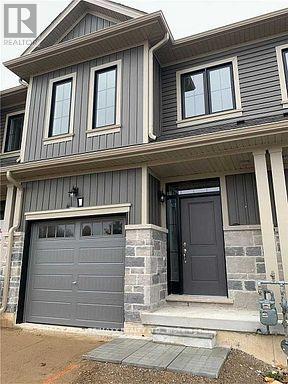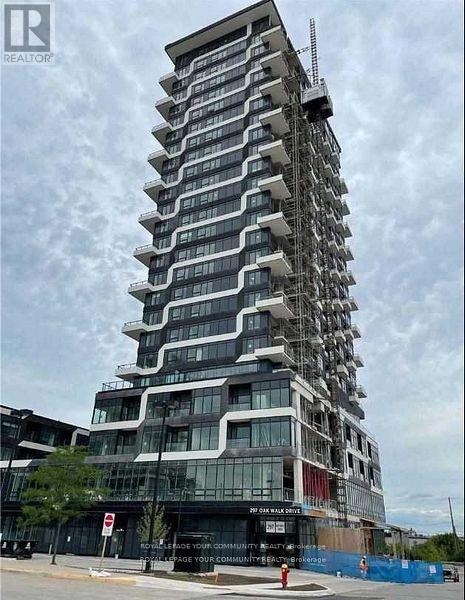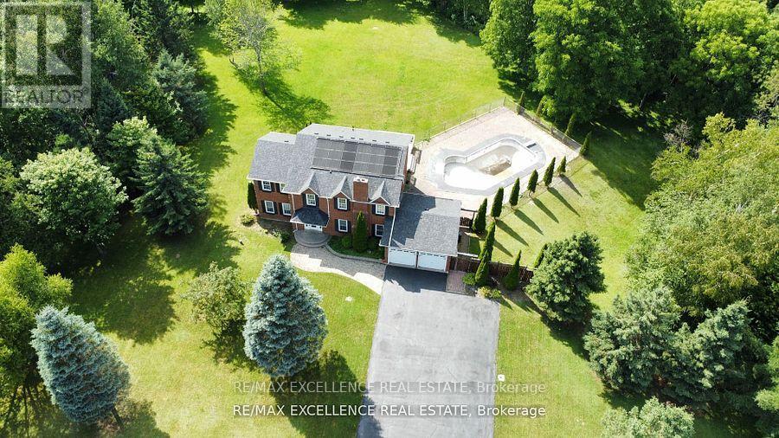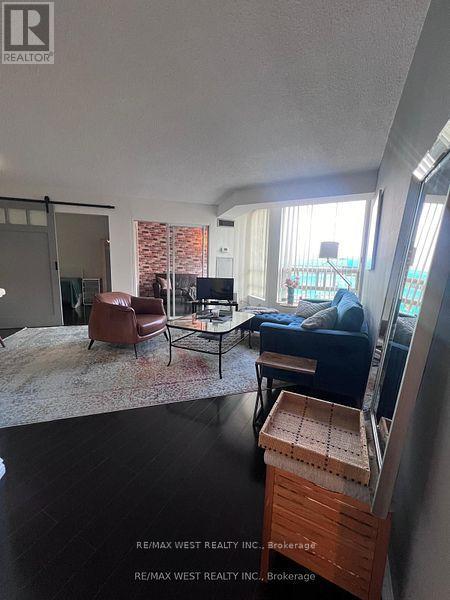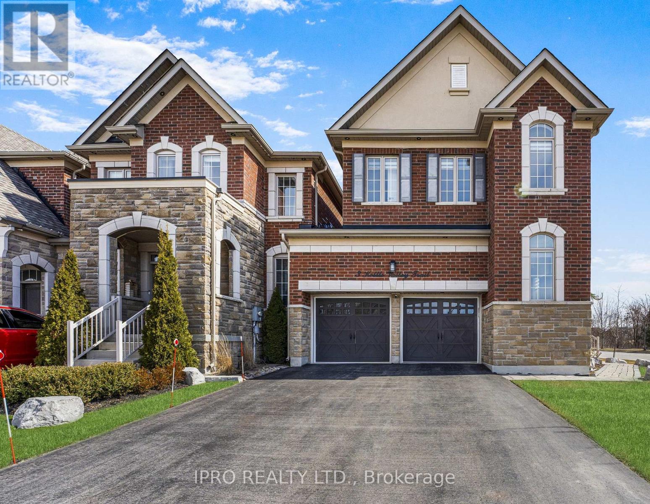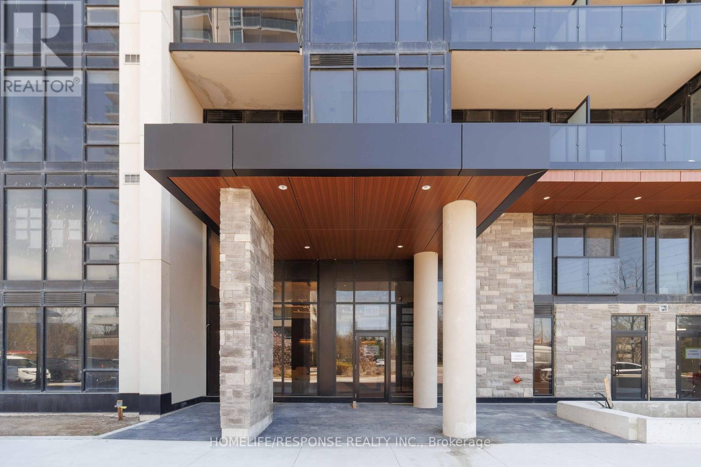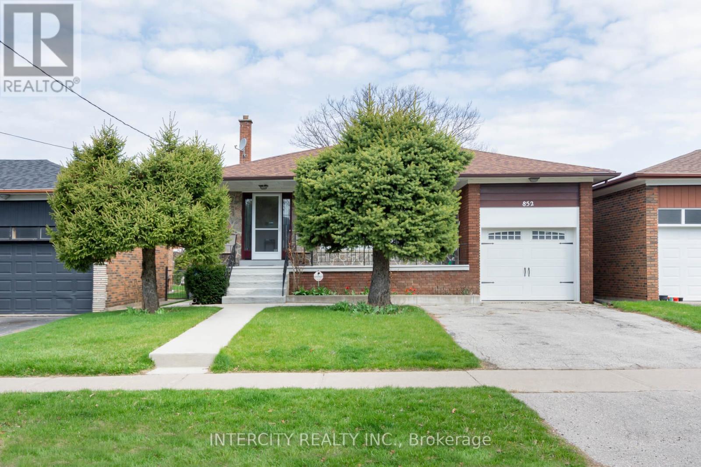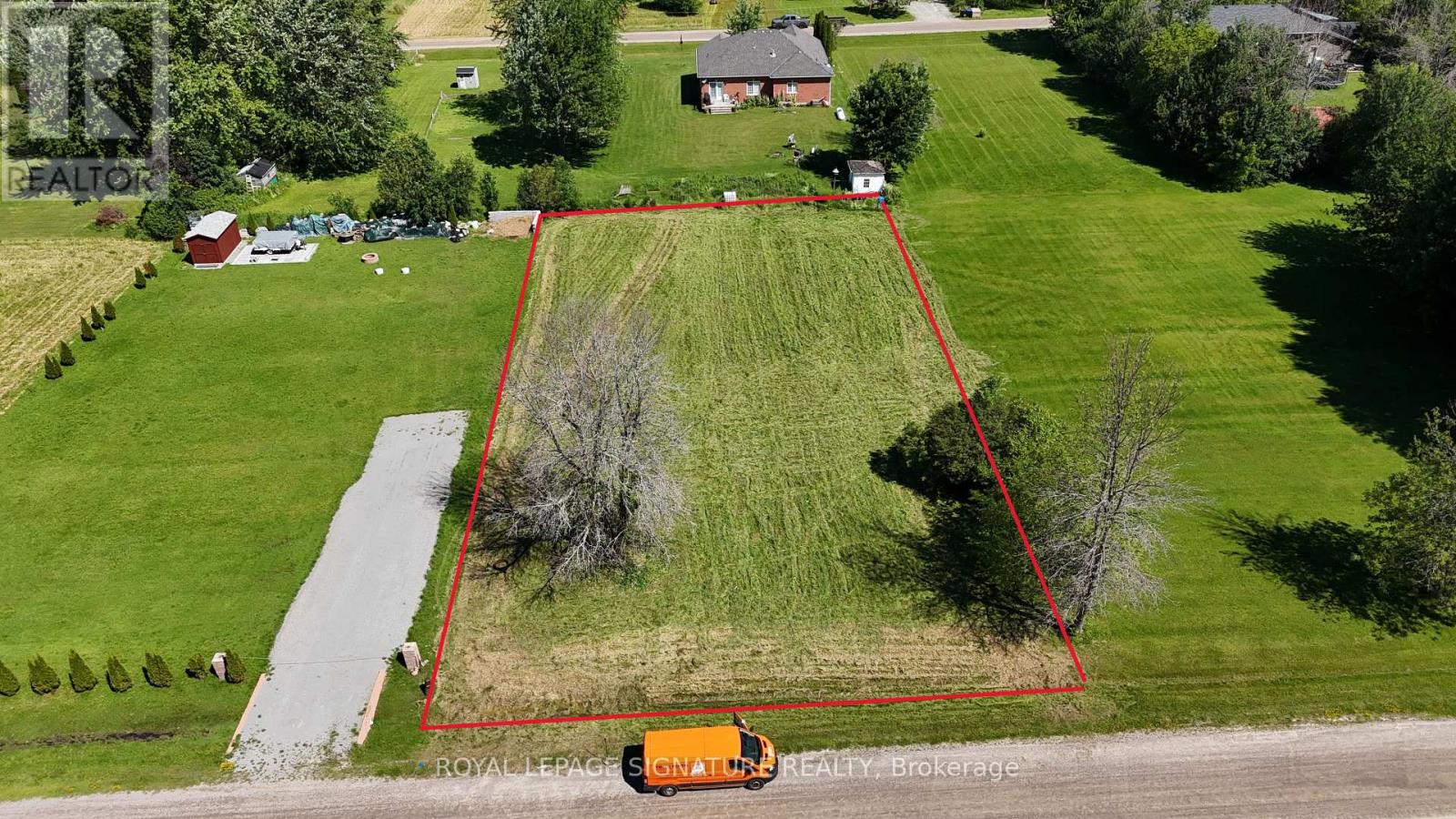43 Clipper Lane
Clarington (Bowmanville), Ontario
Experience the epitome of waterfront living in Bowmanville's exclusive Lakebreeze Community, nestled on the picturesque north shore of Lake Ontario. This stunning 5- bedroom, 4-bathroom home spans 2607 sq ft, offering a perfect blend of comfort and elegance. The heart of the home is the show-stopping chef's kitchen, featuring quartz countertops and backsplash, along with a large island ideal for casual meals or entertaining. The bright, open convept layout is perfect for everyday living and hosting gatherings. The home's hardwood floors and large windows bring in natural light and add a touch of sophistication. Pot lights throughout the house provide a modern and sleek ambiance. The family room is a warm and inviting space, featuring a gas fireplace perfect for chilly evenings. The main floor laundry adds convenience to daily life, while the double car garage access provides ample storage and parking space. This master-planned community in the GTA offers the ultimate waterfront lifestyle, making it an ideal haven for larger families or those seeking a luxurious retreat. This property is situated in a prime location, offering: Walking and biking trails for outfoor enthusiasts, Marina, boat launch, Close proximity to Bowmanville Mall, Smart Centre, and future Bowmanville Go Station (5 minutes) for convenient shopping and commuting. Quick commute to Hwy 401 (3 minutes)*** Check Out The Video Tour*** (id:50787)
RE/MAX Royal Properties Realty
351 - 25 Adra Grado Way E
Toronto (Bayview Village), Ontario
Luxury Executive Tridel Suite Condo At Scala 2 Bedrooms + 2 Bathrooms,Roomy Condo Plus Balcony. Open Concept Design 9 Foot Ceiling,Large Windows With Blinds, 5-Star Modern Kitchen With Integrated Dishwasher,Granite Countertops And Backsplash, Contemporary Soft-Close Cabinetry, In-Suite Laundry*Parking And Locker*Steps To Hospital And Subway*Close To 401, Canadian Tire & Fairview Mall, Excellent Assigned And Local Public Schools Near This Home. (id:50787)
Bay Street Group Inc.
816 - 608 Richmond Street W
Toronto (Waterfront Communities), Ontario
This Corner Unit offers an efficient layout that maximizes both space and functionality. The Open-Concept design ensures a seamless flow between the Living, Dining and Kitchen areas, creating a Spacious and Inviting atmosphere. 9 Ft Ceilings enhance the sense of space and openness while a versatile Den can serve as a Second Bedroom, Home Office or Creative Space. Well-placed bedroom ensure privacy, 829 sq feet unit plus 86 sq feet balcony, this Loft is outfitted with quality modern features and finishes, including Stainless Steel Appliances, Exposed Concrete Feature Walls & Ceiling, Stone Surface Counters, Wood Flooring, Floor-To-Ceiling Windows & More. (id:50787)
Harvey Kalles Real Estate Ltd.
514 - 399 Spring Garden Avenue
Toronto (Willowdale East), Ontario
Luxury Condo At Bayview & Sheppard Jade Condominiums! Spacious And Bright 1 Bedroom + Den With 2 Full Washrooms In A Quiet, Upscale Building. The Den Can Be Used As A Second Bedroom Or Home Office. Spacious 650-700 Sq Ft Unit With Bright West-Facing Exposure And A Walk-Out Balcony Overlooking Lush Greenery With Unobstructed View. Prime Location Steps To Bayview Subway, And 401, YMCA, And Bayview Village Mall Featuring Loblaws, LCBO, Shoppers, Restaurants, Cafes, And More. Close To Top-Rated Schools, Library, And All Conveniences. Building Amenities Include Concierge, Gym, Party Room, Guest Suites & More. (id:50787)
Soltanian Real Estate Inc.
Lower - 25 Karen Road
Toronto (Parkwoods-Donalda), Ontario
Lower Level for lease via side entrance. 1 Garage Spot & 1 Driveway spot included. Conveniently located in the Graydon Hall community, steps away from bus stop, easy access to 401 & 404/DVP. **EXTRAS** Listing Agent is related to the landlord. Tenant to be responsible for 40% of water, hydro and heat monthly cost. Window coverings included. (id:50787)
Tfn Realty Inc.
3509 - 8 Wellesley Street W
Toronto (Bay Street Corridor), Ontario
Welcome to 8 Wellesley St W - A brand new, never-lived-in luxury condo in the heart of downtown Toronto. This bright and modern 3-bedroom suite offers a thoughtfully designed open-concept layout, elegant finishes, built-in stainless steel appliances, granite countertops, and floor-to-ceiling windows showcasing breathtaking city views. Perfectly located just steps from Wellesley Station, University of Toronto, TMU and the financial district. Enjoy world-class amenities including a state-of-the-art gym, rooftop terrace, co-working spaces, and 24/7 concierge service. Experience luxury urban living at its finest! (id:50787)
Benchmark Signature Realty Inc.
1211 - 30 Ordnance Street
Toronto (Niagara), Ontario
Welcome to the Gorgeous 2 Bed+Den, 2 Baths With 2 Large Balconies Unit, Enjoy The Incredible Unobstructed Lake View And The Whole Cn Tower View, Floor-To-Ceiling Windows W/Custom Roller Shades, Open Concept, Hardwood Floor Throughout, The Open-concept living and dining area flows seamlessly onto a spacious Balcony with walk out from both the living room and the primary bedroom, providing a wonderful indoor outdoor experience. the Den functions perfectly as a home office or can be a third bedroom . Stainless Steel Appliances, Steps To Water Front Path, Parks, Shops, Banks, Cne, Liberty Village,King West & Easy To Highway And Ttc.1Parking Included! Amenities Incl Rooftop Pool, Bbq & Lounge, Gym, Party Room, 24/7 Concierge ..., This is a incredible place to live ! come to see! (id:50787)
Master's Trust Realty Inc.
4104 - 55 Charles Street E
Toronto (Church-Yonge Corridor), Ontario
Experience Luxury Living At 55C Bloor Yorkville Residences On Charles Street East, Toronto. Two Bedroom Two Bathroom Suite With A Large Balcony And South Views. This Award-Winning Address Features A Grand Lobby, 9th-Floor Amenities Like A Spacious Fitness Studio, Co-Work/Party Rooms, And An Outdoor Lounge With BBQs And Fire Pits. The Top-Floor C-Lounge Offers Stunning Skyline Views, A Caterer's Kitchen, And An Outdoor Terrace. Fantastic Location Minutes To Bloor/Yonge Subway Station, Yorkville, U Of T, Restaurants, Groceries And Everything! (id:50787)
Bay Street Group Inc.
Main - 575 King Street E
Hamilton (Landsdale), Ontario
Discover an exceptional retail opportunity at 571 King Street East in Hamilton! This 871 SF space is strategically located along the future LRT corridor, making it ideally positioned for retailers, cafés, or service businesses. Newly refurbished with fresh lighting, new electrical, floor-to-ceiling display windows, and with new HVAC on the way, your venture will benefit from excellent visibility and modern servicing. Accessible by public transit and with nearby parking options (including directly in front of the property), this location combines convenience and community engagement. Neighbouring tenants include No Frills, Dollarama, McKnight's Pharmacy, and many more nearby shops and restaurants! (id:50787)
Sotheby's International Realty Canada
104 - 15 Wellington Street N
Hamilton (Beasley), Ontario
Welcome to the home of your next business! Located on the intersection of two high-traffic corridors and at the entry to Hamilton's downtown core and International Village, 15 Wellington boasts significant visual exposure and potential for substantial foot traffic. Neighbouring tenants that include F45 Training, Red Rockets BBQ, DoorDash, and existing residential tenants mean plenty of secondary traffic. Walking distance to numerous recently-completed or under construction developments, such as KiWi Condos, 1 Jarvis, King William Rentals, and myriad existing retail, grocery, and restaurant businesses. With exposed brick and beautiful post and beam construction, this main floor retail unit is full of desirable urban character. With a highly flexible Downtown Central Business District D1 Zoning, the permitted uses are varied and plentiful. Rent includes TMI. Parking available onsite for tenants at additional cost, ample area parking (street and off-site lots) available for customers. Square footage provided by Landlord. Price includes heat and water, tenants responsible for hydro. (id:50787)
Sotheby's International Realty Canada
5 Cedar Rd - 137 Sixth Concession Road
Brant (Burford), Ontario
Your Summer Escape awaits! This Park Model Trailer is located in a seasonal park open May 1st to October. Located in Lyons Little Austria RV park in Burford, Ontario. The park is a great place to relax and enjoy the summer months. It offers an active social club which plans events for the entire family. The park also offers a pool and on site restaurant, as well as other amenities. The trailer is a 40 foot, 2001, Golden Falcon park model trailer with an front room addition and large covered deck. The trailer offers two bedrooms plus a fold out couch (Sleeps 6). The Primary Bedroom with a queen bed and the second Bedroom with two twin Beds. The second bedroom is an addition that could also be used as a sunroom/sitting room. The living room has a sliding partition with foldout couch makes an additional bedroom for guests. A heat pump offers air conditioning or heat in the main area with a window AC unit in the second bedroom. It also has a full propane furnace. The kitchen has full size stove and fridge and range microwave. Fully equipped kitchen: dishes, pots etc. All new grey vinyl plank flooring throughout (2022) Metal roof (2023). Shed (2023). The 2025 Park dfeed are paid in Full. The trailer is located at 137 Sixth Concession (Lyons Little Austria RV Park). The lot location is at 5 Cedar Rd (Brad's Lane sign at end of road). (id:50787)
Keller Williams Complete Realty
185 Deerfield Road Unit# 1503
Newmarket, Ontario
Newmarket Condo excellence awaits! This rare top floor 2 bed, 2 bath corner unit boasts 10ft ceilings, a large 300sf wrap-around terrace, floor to ceiling windows offering tons of natural light, luxury vinyl flooring, energy efficient stainless-steel appliances and beautiful quartz countertops. Easy access to Hwy 404, public transit & about 5 minutes to the GO station. Centrally located, it is walking distance from Upper Canada Mall, Southlake Hospital and the Historic Main St. Downtown. The Davis Condos has many wonderful amenities, including a well equipped fitness room, party room, games/recreation room, meeting Rooms, visitor parking, a 24 hour concierge, roof-top terrace and an on-site playground for the kids. This particular unit features over $50k of builder upgrades, was recently professionally painted head-to-toe and has beautiful upgraded light fixtures! (id:50787)
Revel Realty Inc.
74 Buick Boulevard
Brampton (Fletcher's Meadow), Ontario
Beautiful Detached 2 Story Home, Boasts 5 Bedrooms, 4 Washrooms, hardwood floors throughout, Stainless Steel Appliances, Quartz Countertops with Stylish Backsplash Including Access to Home Through Garage. Second floor has 5 Bedrooms, Primary Bedroom With Four Piece Ensuite and Walk-in Closet, 5th Bedroom Can Be Converted Back To Family Room, Covered Deck at Backyard BBQ Year Round. Great Area to Live in. Close to Schools, parks and All Others Amenities. A Must see!! Just Show and Sell. Motivated Seller. (id:50787)
Century 21 Millennium Inc.
212 - 443 Centennial Forest Drive
Milton (Tm Timberlea), Ontario
You'll feel it the minute you walk in this 2-bedroom, 2-bath condo is bright, welcoming, and completely move-in ready. Located in Centennial Forest Heights, one of the only newer senior-focused buildings in Milton, its the perfect next step for anyone downsizing and wanting to stay close to family. Enjoy peaceful south-facing views over lush green space from your private balcony. Inside, the layout is smart and stylish: 9-foot ceilings, crown mouldings, pot lights, a cozy gas fireplace, custom shutters, and brand-new appliances (April 2025). The large primary bedroom features double closets with built-in organizers and a private ensuite with a jacuzzi tub. A second full bath and spacious second bedroom make it perfect for overnight guests. You'll also appreciate ensuite laundry, plenty of storage, and carpet free living areas. This is a quiet, well-maintained building with friendly neighbours, a welcoming party room, regular social events, and condo fees that include water and gas. Walk to parks, trails, and shopping. Be minutes from your kids and grandkids. And travel with peace of mind, knowing everything's taken care of. Of the few units available here, this one stands out and it's ready for you. (id:50787)
Royal LePage Meadowtowne Realty
108 - 58 Lakeside Terrace
Barrie (Little Lake), Ontario
Experience modern living in this stunning state-of-the-art condo featuring soaring 10-foot ceilings, four brand-new stainless steel appliances, and a convenient stackable washer and dryer. Step out onto your own expansive private terrace, perfect for entertaining or relaxing in the open air. Enjoy breathtaking views of the lake from the spectacular rooftop patio. This exceptional building also offers a fully equipped exercise room, a stylish party room for hosting gatherings, and even a dedicated pet bathing area for your furry companions. (id:50787)
Real Broker Ontario Ltd.
803 - 3 Gloucester Street
Toronto (Church-Yonge Corridor), Ontario
Spacious One Bedroom Suite In Toronto. Surrounded By Trendy Neighbourhood. East Facing With Clear View Of City, Floor To Ceiling Window, Practical Floor Plan, Laminate Flooring Throughout, Open Concept Dining/Living/Kitchen, Stainless Steele Appliances. World-Class Amenities: Zero Edge Pool, Library, Kitchen/Party Room, Theatre, Gym & Coffee Bar; Bio-space System Deliver Safer Indoor Space. Building Has Direct Access To Subway. 5 Mins Walk To Bloor-Yorkville & U of T & TMU. 10 Mins Walk To Yonge-Dundas Square & Eaton Centre. One Locker Included. (id:50787)
Century 21 King's Quay Real Estate Inc.
2003 - 49 East Liberty Street
Toronto (Niagara), Ontario
Spacious,Sun-Filled South West Facing 3 Bedrooms + 2 Full Bathrooms + Open Den/Office Unit In Liberty Village, High level with Marvelous Unobstructed/Breathtaking Lake Ontario View. Functional Open Concept Layout.9 Ft Ceiling With Floor To Ceiling Windows Providing Lots of Natural Light. Premium Laminate Floors Throughout,Freshly Painted.Modern Kitchen,Stainless Steel Appliances, Good Size individual Balcony. $9.5K Upgraded By the Builder to receptacle &Secondary feed for cable outlet for wall mounted TV & Backsplash,Laminate Flooring,Kitchen Countertop,Bathroom Countertop/Cabinets, etc.Grand&Spacious Main Lobby With 24 Hr Concierge & Great Amenities. Short Walk to Grocery Shopping, Shops, Restaurants, The Lake & Transit. Fully Equipment Fitness Centre, Outdoor Lounge with Lap Pool, Hot Tub, Rooftop Deck/Garden, BBQ Area, Yoga Studio, Media Room, Party Room and Available Guest Suites.Buyer is Optional to Purchase Parking & Locker from the Seller.For More Details,Please View MLS#C12118674. (id:50787)
Homelife New World Realty Inc.
2 - 487 Aztec Drive
Oshawa (Mclaughlin), Ontario
Welcome to This 2 year old Custom Home Nestled In a Private Cul-de-sac In The Desirable North Whitby-Oshawa Neighbourhood! This Luxury Brick and Stone Home Features 6 Bedrooms in Total and 5 Bathrooms with a Double Garage on an End Lot. The Main Floor Features 10 ft Soaring Ceilings and Potlights, Custom Stair Railing, Gorgeous Luxe Kitchen Trimmed In Black Cabinets and Gold Hardware, Custom Quartz Counters and an Oversized Island, With the Cabinets Being Ceiling Height, and an Additional Pantry, Perfect for the Everyday Chef. Marble Wall enclosing a Fireplace and Extra Large Windows which Allow The Best of The Days Sunlight In. Upstairs there are 4 Large Bedrooms, 2 Featuring Ensuites and Walk- in - Closets. There is The Convenience Of Having Second Floor Laundry with Energy Efficient Washer and Dryer. The Basement Connects from The inside but Also Has a Separate Entrance For Ease. 2 more Bedrooms and Large Bathroom and a Compact Luxury Kitchen Featuring Quartz and Custom Cabinetry. Close to Shopping, Bus Routes, Schools and Highway within 10 minutes! (id:50787)
RE/MAX Escarpment Realty Inc.
461 Green Road Unit# 205
Stoney Creek, Ontario
ASSIGNMENT SALE- TO BE BUILT- AUGUST 2025 OCCUPANCY- Modern 1+Den suite at Muse Condos in Stoney Creek! 669 sq. ft. of thoughtfully designed living space plus a rare 267 sq. ft. balcony. Features include primary bedroom walk in closet, 9' ceilings, upgraded 7-piece appliance package, upgraded 100 cm uppers and upgraded oak cabinets in kitchen,& in-suite laundry, 1 underground parking space, and 1 locker. Enjoy lakeside living steps from the new GO Station, Confederation Park, Van Wagners Beach, trails, shopping, dining, and highway access. Residents have access to stunning art-inspired amenities: a 6th floor BBQ terrace, chef's kitchen lounge, art studio, media room, pet spa, and more. Smart home features include app-based climate control, security, energy tracking, and digital access. Tarion warranty included. (id:50787)
RE/MAX Escarpment Realty Inc.
79 Palace Street
Brantford, Ontario
Attention First Time Buyers! This lovely home has a covered front porch where you can relax with your morning coffee and features a bright living room for entertaining with an attractive feature wall, luxury vinyl plank flooring and a modern electric fireplace, a beautiful kitchen with lots of cupboards and new countertops that is open to the elegant dining room and patio doors leading out to a private deck in the fully fenced backyard, and there is a convenient main floor laundry on the main level. Upstairs you'll find huge bedrooms with wainscotting and 11 baseboards, and an updated 4pc. bathroom with a tiled shower. The basement offers a workshop with a large workbench and plenty of storage space. You can enjoy summer barbecues with your family and friends in the private backyard space. Updates include a new metal roof in 2021, new central air unit in 2024, newly renovated bathroom in 2025, new carpeting upstairs in 2022, new luxury vinyl plank flooring on the main level in 2022, updated vinyl windows, and more. A charming home that's just waiting for you to move-in and enjoy! Book a private viewing for this beautiful home! (id:50787)
RE/MAX Twin City Realty Inc.
118 Middleton Street
Zorra, Ontario
Freehold Townhouse With Open Concept, Three Spacious Bedrooms With Three Washroom Including A Primary 3Pc Ensuite. Hardwood Floors Throughout Main Floor. Kitchen With Granite Countertop. Very Bright Main Floor With Large Windows, 9' Ceiling. Close To All Amenities - Soccer Fields, Skate Park & Splash Pad/Lions Park & Arena. (id:50787)
Trimaxx Realty Ltd.
54 Connaught Avenue N
Hamilton (Stripley), Ontario
Welcome to 54 CONNAUGHT AVENUE N! This fantastic 1.5 storey property is finished top to bottom and situated in an ideal location offering the best of both worlds. A family-focused neighbourhood AND walkable to the plethora of amenities! The main floor greets with an amazing roomy foyer, a large integrated living & dining space, bright main floor bedroom/office, and a gorgeous 4-piece bathroom. Flowing off these spaces is the modernized kitchen that boasts contemporary styling and convenient access to the backyard sanctuary. The second level offers two generous sized bedrooms. Lower level is fully renovated showcasing a 4th bedroom/office, family room, 3-piece bathroom, storage, and laundry facilities. The backyard is thoughtfully landscaped and fully fenced in providing a private oasis to relax or entertain. Many updates to enjoy which include a professionally renovated and waterproofed basement, updated main water line, a new shed, and renovated kitchen & bathrooms. Some notable neighbourhood amenities include: Gage Park, Tim Horton Stadium, Recreation centers, Schools, Ottawa street shops, public transit, and easy access to the highway. A perfect place to call home! (id:50787)
Keller Williams Complete Realty
2724 River Road
Frontenac (Frontenac North), Ontario
Why not live in paradise all year round ? This 6.3 acre estate sits on the banks of the Mississippi River with water front of 650ft. The property is a treasure for fishermen, hunters, bird watchers and wild life lovers as well as for canoeing & kayaking. The wooded over 6 Ac property gives you privacy and tranquility. The area is famous for the Dark Sky Preserve. You have best chance at seeing the most stars, the Moon, galaxies, meteor showers and the Northern Lights right in front of your house. Spacious, modernized and renovated house retains its original rustic character, such as stone fireplace, wooden walls and ceilings, b/in wooden shelves, stone walls. House is FURNISHED. There is rustic guest house on the property, Both guest house and garage are wired for electricity, but not connected. 200 amps electricity service to the house and 800 amps to the2 property. The property is located 3 hr from Toronto. Easy access to the house from the main road. (id:50787)
Sutton Group Quantum Realty Inc.
1010 - 297 Oak Walk Drive
Oakville (Ro River Oaks), Ontario
Welcome to Oak and Co. Upscale luxury Bldg. Beautiful open concept.9Ceilings. Great layout. 2 Split Bedrooms, 2 Full Bathrooms. Unobstructed South view exposure. Large size balcony with panoramic views. Great convenient location. Walking distance to all your needs. Grocery shoppings, Banks, Restaurants. Major Highways near by. Upscale recreation facilities. One pkg and one locker. (id:50787)
Royal LePage Your Community Realty
8 Elite Road
Caledon, Ontario
Stunning Tamarack Estate Property in the heart of Caledon. This fabulous family home is situated on 4.08 acres and features 4 bedrooms, main floor laundry, and a family room with a gas fireplace. Experience the perfect blend of luxury and tranquility in this exclusive estate subdivision. The designer kitchen features granite countertops, stainless steel appliances, pot lights, a pantry, and a wine rack. The elegant and spacious dining room overlooks the property and is perfect for entertaining. Enjoy the extensive decking, huge attached garage, and large deck, ideal for summer gatherings. This home boasts new light fixtures and a renovated second-floor bathroom. The finished lower level provides loads of room for the whole family, including a newly renovated basement with a large bedroom. Don't miss the opportunity to make this exquisite property your own. (id:50787)
RE/MAX Excellence Real Estate
Basement - 3188 Preserve Drive
Oakville (Go Glenorchy), Ontario
Welcome to this stunning, newly finished 1-bedroom plus den basement apartment offering the perfect blend of modern design, functionality, and privacy. With its own private entrance, this unit feels more like a main-level suite than a basement. Inside, you will find a bright and spacious open-concept layout featuring sleek, wide-plank flooring, pot lights throughout, and neutral tones that complement any decor. The custom kitchen is a showstopper featuring quartz countertops, stainless steel appliances, contemporary grey shaker cabinetry, and ample storage space. The living area is open and inviting. Ideal for both relaxing evenings and entertaining guests. Bedroom is well-proportioned with a good-sized window that allow natural light to stream in. The modern 3-piece bathroom boasts a large glass-enclosed shower with stylish tiled walls and a quartz-top vanity. This unit includes a full-size fridge, stove, microwave, and ensuite laundry for ultimate convenience. Located in a quiet, family-friendly neighbourhood with easy access to schools, parks, public transit, and shopping. Perfect for a young professional or a couple looking for a clean, quiet place to call home. Move-in ready with quality finishes throughout. Utilities split 70/30. One parking spot. This is not your average basement apartment. Book your showing today! (id:50787)
Royal LePage Real Estate Services Ltd.
407 - 50 Kingsbridge Garden Circle
Mississauga (Hurontario), Ontario
ALL-INCLUSIVE, FULLY FURNISHED & EQUIPPED!! Step into effortless living at the highly desirable Californian Condos in Mississauga with this fully furnished, all-inclusive 2-bedroom plus den suite. Beautifully appointed and thoughtfully equipped, this spacious residence comes with everything you need from stylish furniture to kitchenware, linens, and even high-speed internet and cable, all included in the rent. The open-concept layout features a smart split-bedroom design, offering privacy and functionality, while the den can easily serve as a third bedroom or dedicated home office. With two parking spots included, this suite is ideal for professionals, small families, or anyone seeking a turnkey lifestyle.Whether you're looking for a short-term stay or a long-term home, this unit offers unmatched flexibility and comfort. Residents of The Californian enjoy access to world-class amenities that rival luxury resorts, including an outdoor pool, tennis court, fully equipped gym, sauna, hot tub, party room, and 24-hour concierge services. Situated just short strolls from shopping, major highways, transit, and everyday essentials, this location offers exceptional convenience and connectivity. Livee with ease, style, and everything you need at your fingertips. Reach out today to book your private viewing or inquire about lease terms. (id:50787)
RE/MAX West Realty Inc.
A - 1547 Dupont Street
Toronto (Dovercourt-Wallace Emerson-Junction), Ontario
Unbeatable Location in the Heart of The Junction Triangle! Step into this spacious 3-bedroom apartment, where comfort meets style. Enjoy a private, sun-drenched south-facing terrace perfect for relaxing or entertaining. Surrounded by lush parks, this home offers an ideal balance of tranquility and convenience. Boasting freshly painted walls, sleek modern light fixtures, brand new bamboo flooring, and a full-sized kitchen with a double sink, this apartment has it all. The open-concept living space is flooded with natural light from skylights and large windows enhance the airy feel. New custom window coverings for privacy. Plus, with a brand new ensuite laundry, plenty of storage and parking - everything you need is right at your fingertips! Transit options are at your doorstep, making it easy to explore everything this vibrant neighborhood has to offer. City's coolest boutique shops, cafes and restaurants on this strip! (id:50787)
Keller Williams Co-Elevation Realty
1076 Clark Boulevard
Milton (Be Beaty), Ontario
Gorgeous, Bright, and Spacious All-Brick 4-Bedroom Home This stunning, move-in-ready home perfectly blends comfort and style. It features a separate living room and family room, a spacious kitchen with stainless steel appliances, and a family-sized breakfast area overlooking a fully fenced backyard. The main floor boasts engineered hardwood flooring, pot lights, and an abundance of natural light throughout.Upstairs, youll find four generously sized bedrooms and a convenient laundry room. The primary bedroom offers a walk-in closet and a luxurious ensuite with a soaker tub and separate shower.Situated on the wider section of Clark Blvd, this home enjoys an amazing location. Recent updates include roof shingles (2021), furnace (2019), A/C (2017), and stainless steel appliances.The fully finished basement is perfect for an in-law suite, featuring a large bedroom, spacious living area, 3-piece washroom, storage room, and a laundry area ideal for additional living space. (id:50787)
Century 21 People's Choice Realty Inc.
585 Bloor Street E Unit# 2315
Toronto, Ontario
Welcome to the Via Bloor Condos 2 !! Beautiful new construction condo with 1 bed, 1 bath, spacious open concept kitchen/living room with walkout to oversized balcony with sunny north views over Rosedale Valley. Via Bloor Condos offers Incredible high end amenities; 24hr concierge, visitors parking, gym, outdoor pool/bbq area, games rooms, guest suites. Incredible location, walk to Yonge & Bloor, Yorkville, Danforth Village, transit and all the shopping and restaurants of Downtown Toronto. Don't miss out!! Immediate possession is available. No smoking, no pets. (id:50787)
Royal LePage Burloak Real Estate Services
3 Kettle Valley Trail
King (Nobleton), Ontario
This stunning 2,211 sq. ft. corner home offers 3+1 bedrooms, 4 bathrooms, and a fully finished basement - all with the added privacy of being linked only at the garage giving you full independence from your neighbour. Thoughtfully designed with an open-concept layout, the main floor boasts 9-foot ceilings, elegant wainscoting, oak stair case with wrought iron pickets and matte hardwood floors throughout.The heart of the home is a spacious gourmet kitchen featuring upscale Thermador appliances, an oversized quartz island, and a custom glass backsplash - perfect for entertaining or family living. Retreat to the oversized master room complete with a luxurious 5-piece ensuite and a walk-in closet. The second and third bedrooms are connected by a convenient semi-ensuite bathroom. The newly finished basement offers a versatile rec room, a kitchenette, and stylish designer porcelain tiles - ideal for guests or extended family. Enjoy the outdoors in a professionally landscaped front and backyard with both hardscape and softscape elements. Located on a corner lot, the home sides and fronts onto green space, providing exceptional privacy and serene views. (id:50787)
Ipro Realty Ltd.
335 Gells Road
Richmond Hill (Crosby), Ontario
Move in ready! This spacious bungalow is one of the larger models in the area, situated on a large pie shaped lot in the heart of Richmond Hill. Featuring a premium layout and a fully finished large size basement apartment with separate entrance, it offers the perfect family home. Completely renovated last month with over $180,000 invested in upgrades, including new kitchens, bathrooms, engineered hardwood floors, windows, doors, smooth ceilings, and potlights. Located in a peaceful, family-friendly neighborhood, walking distance to Skopit Park and close to Costco, Walmart, Hwy 404, GO Station, and shopping plazas for exceptional convenience. Additional Recent Upgrades: A/C (2022) - Roof insulation top-up (2025) - New roof shingles (2023) - Security cameras - New 200 AMP electrical panel (2023) (id:50787)
Right At Home Realty
25 Windy Shore Drive
Georgina (Keswick North), Ontario
Client RemarksWelcome to 25 Windy Shore Dr., a beautifully updated home on a spacious 70' x 211' lot in the desirable Keswick area. Located on a quiet Cul-De-Sac with just 5 homes, its only 10 minutes from the 404 and 20 minutes to Newmarket. Just steps from a private beach, enjoy serene lakeside views and breathtaking sunsets. Inside, this home boasts a freshly painted interior with an open layout, new light fixtures, and quartz countertops. The renovated bathroom adds a touch of luxury, and the home has been meticulously maintained. Outside, enjoy a new two-tier deck (30x16 ft and 20x18 ft), a custom 16x10 ft gazebo, and a newly installed fence for privacy. The 4-car garage includes a heating and air-conditioning unit with epoxy floors, plus a newly paved driveway for 12+ cars. Additional storage includes a 20x10 ft shed and a 20-ft sea can with shelving. With a gas BBQ hookup and a security camera system, this property combines lakeside charm with modern convenience. Don't miss the chance to own this lakeside gem! (id:50787)
Toronto Real Estate Realty Plus Inc
602 - 1695 Dersan Street
Pickering (Duffin Heights), Ontario
This Modern 3 Bedroom, 3-Bathroom Townhome Offers Around 1511 Sq. Ft. Of Stylish Living Space In A Vibrant, Nature-Surrounded Community. The Bright Main Floor Features A Sleek Kitchen With Stainless Steel Appliances, And An Open-Concept Layout Ideal For Entertaining. A Spacious Balcony And A Chic 2-Piece Powder Room Complete The Level. Upstairs, Find Three Generous Bedrooms, Including A Primary Suite And A Spa-Like 3-Piece Ensuite. Extras Include An Attached 2-Car Tandem Garage To Fit Two Vehicles With Interior Access. Located Near Parks, Conservation Areas, Pickering Golf Club, And With Quick Access To Hwy 407 & 401. Shops, Banks, Gyms, And Restaurants Just Minutes Away. (id:50787)
Royal LePage Associates Realty
217 - 28 Eastern Avenue
Toronto (Moss Park), Ontario
Brand New Stunning 1+1 Den , 2 Bath Very Functional Unit At 28 Eastern Ave, Toronto. Beautiful Color Kitchen Plus Cozy Washroom To Enhance The Area. Floor To Ceiling Windows, Laminate Flooring Throughout And Ample Ceiling Lights. A Nice Square Layout, With A Separate Space For An Office/ Work Area Or Used As 2nd Small Bedroom And A Full Balcony. This Beautifully Designed Space Features A Modern Kitchen Equipped With Built-In Appliances, Perfect For Contemporary Living. Enjoy The Convenience Of Being Just Moments Away From The Future Corktown Subway Station, George Brown College, The Distillery District, Corktown Commons, King St. East, The Canary District, And St. Lawrence Market. Steps From The TTC And Also Conveniently Located Close To The DVP / Gardiner. Boasting An Impressive Walk Score Of 96 Out Of 100, With Restaurants, Shopping, Cafes, And Banks Within Walking Distance. Take Advantage Of Exceptional State-Of-The-Art Amenities, Including 24-Hour Concierge Service, A Courtyard Terrace With Private Outdoor Work Pods, Bike Storage And Repair Station, A Fully Equipped Fitness Studio, A Billiards Room, A Serene Sculpture Garden, And A Rooftop Terrace With A Sundeck All Designed To Elevate Your Living Experience. Enjoy Easy Access To Distillery District, Scenic, Parks, Trails, Cafes & Restaurants & Much More (id:50787)
RE/MAX Atrium Home Realty
1402 - 761 Bay Street
Toronto (Bay Street Corridor), Ontario
Prime Downtown Living! Welcome To The Highly Coveted Residences Of College Park IIA Luxurious, In-Demand Building In The Heart Of The City. This Bright, Fully Furnished 2-Bedroom Plus Den, 2-Bathroom Corner Suite Offers Stunning Northeast Park Views And An Open Balcony. Enjoy An Open-Concept Kitchen With Granite Counters And Breakfast Bar, A Sunlit Living Room With Walk-Out Balcony, And Elegant Wood Flooring Throughout. Direct Indoor Access To College Subway Station! Just Steps From U Of T, Toronto Metropolitan University, Hospitals, Eaton Centre, Fine Dining, Theatres, And More. First-Class Amenities Include An Indoor Pool, Sauna, Gym, Rooftop Terrace, Virtual Golf, And More. 1 Parking Space Included. Young Professionals or Families Only. (id:50787)
RE/MAX Condos Plus Corporation
2 - 128 1/2 Lansdowne Avenue
Toronto (South Parkdale), Ontario
Charming 1-Bedroom Basement Apartment in Trendy Parkdale All Utilities Included!Welcome to this bright and spacious 1-bedroom basement apartment located in the vibrant heart of Torontos Parkdale neighbourhood. This thoughtfully designed unit features high ceilings that enhance the open feel of the space, and a modern kitchen equipped with contemporary finishes perfect for home cooks and entertainers alike.Enjoy a generously sized living room with sleek laminate flooring, ideal for relaxing or hosting guests. The large bedroom comes complete with an exit window for natural light and safety, as well as ample storage with a dresser and clothes cabinet included.All utilities are included in the rent just move in and enjoy! Steps away from Queen Street West, local cafes, shops, TTC access, and all the character Parkdale has to offer.heat, hydro, cable, internet, ensuite washer and dryer. (id:50787)
Sutton Group Old Mill Realty Inc.
Ph1911 - 1035 Southdown Road E
Mississauga (Clarkson), Ontario
Welcome to S2 Stonebrook Residences! Be the first to live in this brand-new, never-lived-in Penthouse with magnificent views of downtown Mississauga. This 1266 sq ft suite plus balcony offers beautiful interior space with 2-bedrooms + Den, 3-bath and features 9' ceilings with floor-to-ceiling windows. Chef style white kitchen with full sized stainless steel appliances that includes induction cooktop, modern cabinetry, quartz countertop, a large center island with breakfast bar for convenience and entertaining. Spacious primary bedroom complete with 2 large mirrored closets and luxurious 4 piece ensuite with his and her vanities. The second bedroom also comes with ensuite washroom and a mirrored closet. The den can be used as a separate dining area or as an home office as per your lifestyle. Includes 2 tandem parking spots (1 with EV rough-in) and 1 attached locker. Internet, heat, water included. Top tier amenities include: 24-hour concierge, fitness centre with an indoor pool, whirlpool, sauna, and a landscaped terrace, yoga area, rooftop multipurpose room with bar, kitchen, and dining area, plus walkout terrace for entertaining, rooftop barbecue and dining areas, two furnished guest suites, bicycle storage, pet spa, lounge/library, billiard room, hobby and workshop room & car wash area. No smoking. Located in the Clarkson Village community, minutes from Jack Darling Memorial Park, Lake Ontario, Rattary Marsh Conservation Area, with multiple stores across the building including TD Bank, Metro, Canadian Tire, LCBO, Marks, Shoppers Drug Mart and many dining options. Close to multiple schools including Lorne Park SS. Steps from Clarkson GO, easy access to the QEW ensures a quick commute to downtown Toronto. Ideal for couples, professionals wanting to enjoy lake side living! (id:50787)
Homelife/response Realty Inc.
3061 Robert Lamb Boulevard
Oakville (Jm Joshua Meadows), Ontario
Welcome to this Brand New Luxury Freehold 3-Storey Townhouse with Basement, Nestled in the Prestigious Upper Joshua Creek Community of Oakville! This spacious home offers 4 bedroomsthree on the third floor and one on the main floor, perfect for multi-generational living or a home office setup. With 3.5 bathrooms (including two full baths on the third floor, one full bath on the ground level, and a convenient powder room), comfort and functionality are ensured for the whole family. Enjoy 9-foot ceilings throughout, oversized windows, and an open-concept layout filled with natural light. Direct access to the garage, a versatile basement for storage, and a private backyard (to be completed soon) add even more value. Located in a AAA neighborhood, surrounded by top-rated schools, new infrastructure, and close to shopping centers, restaurants, parks, and recreational facilities. Commuting is a breeze with easy access to major highways and public transit. (id:50787)
Highland Realty
852 Glencairn Avenue
Toronto (Yorkdale-Glen Park), Ontario
Welcome to 852 Glencairn Ave in the extremely sought after Yorkdale-Glen Park neighbourhood. This rare back-split home situated on a generously sized lot features 3 levels of living space making it perfect for multi-generational living. This meticulously maintained home boasts 4 bedrooms, 2 bathrooms, a spacious family room on the lower level with a walkout to the backyard, as well as a fully finished basement including a second Kitchen, Laundry Room and a large cantina/cold cellar. Add your personal touch to this ample sized backyard turning it into a space where you can disconnect and recharge. This home is in a 3-5 min walking distance to the Glencairn TTC subway station as well as in close proximity to Hwy 401, Allen Rd, The Lawrence Allen Centre, Yorkdale mall and Sts. Cosmas and Damian Catholic elementary school. Don't miss out on owning this rare gem in an up and coming neighbourhood surrounded by newly built homes. (id:50787)
Intercity Realty Inc.
2886 Warren Road
Ramara (Brechin), Ontario
Discover the perfect location for your dream home or generational cottage! This spacious 110 x 190 feet flat building lot is ideally situated in community of Brechin, Township of Ramara. This property is located walking distance from designated boat launching to Lake Simcoe. Whether you are a developer or a future homeowner, this lot provides endless possibilities. Confirmed zoning is residential. New Boundary and Topo survey is available from the Owner. (id:50787)
Royal LePage Signature Realty
2735 Vimy Road
Port Colborne, Ontario
Welcome to 2735 Vimy Rd, a waterfront luxury estate backing onto Cedar Bay with a private beach. The main home features 6 beds, 5 baths, an additional guesthouse with 4 beds and 1 bath, and a 6-car drive-through garage. Enter through automatic gates with a gatehouse, complete exterior illumination, and armour stone landscaping with built-in irrigation. The grand entrance offers 8-foot doors, 16-foot ceilings in the foyer, an oak stairwell with wrought iron railings, and a cultured stone wall. Heated floors throughout add comfort, with a professional gourmet kitchen featuring oversized stainless steel appliances, a large island with built-in drawers, a huge fridge/freezer, dual ovens, six-burner range, high-velocity hood vent, and Thermidor espresso machine. Bedrooms have massive picture windows, large closets, 11-foot ceilings, and the primary bedroom has 5pc bath and full dressing room. The lanai features a double-sided fireplace, cedar ceilings, and travertine floors. The walk-out lower level includes a wine cellar, a bar area, a gaming room, and a four-person cedar sauna. Outdoor features include a professional putting green, an outdoor shower, a wood-burning fire pit, a hot tub, and a private sandy beach. This estate is perfect for entertaining with elegant indoor/outdoor spaces, ensuring plenty of room for family and guests. With breathtaking views and unparalleled amenities, this is luxury waterfront living at its finest. LUXURY CERTIFIED. (id:50787)
RE/MAX Escarpment Realty Inc.
302 Grays Road Unit# 201
Stoney Creek, Ontario
Beautiful and Spacious! Recently renovated 3-bedroom, 2-bathroom apartment featuring a walk-in closet, private balcony off the primary bedroom, and access to shared laundry, parking, and a backyard. Conveniently located with quick access to public transit, shopping, banks, and restaurants. Furnished option available for an additional cost. Available June 1st. $2,300+$250 utilities based on 2 tenants ($125 per additional tenant) for heat, hydro, water. RSA (id:50787)
RE/MAX Real Estate Centre Inc.
37 Los Alamos Drive
Richmond Hill (Westbrook), Ontario
Located just steps from Yonge Street, this stunning Acorn built family home sits in one of Ontario's top-rated school districts. With Richmond Hill High School (8.8) and St. Theresa of Lisieux Catholic High School (10) nearby, its an ideal setting for families seeking both convenience and quality education. Designed for comfortable living and effortless entertaining, the home features a flowing layout that connects the main living spaces. The combined living and dining rooms showcase elegant hardwood floors, while the spacious family room is filled with natural light from oversized window, offering views of the lush, private backyard. The bright and functional kitchen is a cooks delight, featuring ample counter space, abundant cabinetry, a KitchenAid garburator, and a window over the sink. Downstairs, the partially finished basement is a blank canvas perfect for creating a games room, home theatre, wine cellar, or personal retreat. Step outside to enjoy the fully fenced backyard, complete with mature trees, vibrant garden beds, and a large patio perfect for relaxing or entertaining guests. Surrounded by scenic walking trails, biking paths, and peaceful nature reserves, this home offers the best of both worlds: tranquil suburban living with all the amenities and conveniences just minutes away. (id:50787)
Keller Williams Empowered Realty
401 - 11 Townsgate Drive
Vaughan (Crestwood-Springfarm-Yorkhill), Ontario
Fully Renovated Top To Bottom, Professionally Designed With High-End Custom Finishes Like Crown Mouldings, Wainscotings, Vinyl High-End Herringbone Waterproof Floorings And Brand New Modern Baseboards, A Lot Of Pot Lights In Each Room, All New Modern Interior Doors, Smooth Ceilings Stunning 2 Bed, 2 Wash, 1 Parking Spot, 1 Locker In High Demand Building. Very Impressive! High Quality Modern Designed Kitchen With Quartz Backsplash And Countertops And Breakfast Island, Two Split Bedrooms, Custom Closet Organizers In Both Bedrooms, Brand New, Never Used S/S Appliances: LG Fridge, Slide-In Stove, Over-The-Range Microwave, Dishwasher; White Stackable Samsung Washer And Dryer, Custom Curtains, All Modern Light Fixtures. Located Conveniently At Bathurst/Steeles Intersection, Steps To Parks, Plazas, TTC, Stores, Restaurants, Cafes. Incredible Building Features Include 24-Hour Concierge, Indoor Pool, Hot Tub, Sauna, Fitness Centre, Billiards Room, Squash And Basketball Courts, Library, Indoor Summer Garden, Charming Gazebos, And Ample Visitor Parking. (id:50787)
Sutton Group-Admiral Realty Inc.
133 Arnold Crescent
New Tecumseth (Alliston), Ontario
Stunning End Unit Townhome with Double Car Garage in Alliston's Prestigious Treetops Community! Situated on a premium oversized lot, this beautiful end unit feels like it offers two separate yards perfect for families or entertaining. With over $100,000 in upgrades, this home is a true showstopper. The main level features elegant oak hardwood flooring, 9' smooth ceilings, crown Moulding, pot lights, and a custom feature wall with built-in cabinetry for the TV and fireplace, Central Vac. The chef-inspired kitchen features granite countertops, stylish backsplash, high-end stainless-steel appliances including a gas stove, and plenty of counter space. A gorgeous oak staircase with iron pickets leads to the upper level, which includes hardwood flooring on the landing, three oversized bedrooms, Laundry Room, California stucco ceilings, and zebra blinds throughout. Large windows allow natural light to fill every room. The spacious primary suite offers a walk-in closet and a 4-piece ensuite, while the second bedroom is nearly as large ideal for a growing family. The basement includes a cold cellar and a 3-piece rough-in for a future bathroom. Step into your beautifully landscaped backyard, stamped concrete pad and a stylish gazebo perfect for hosting family and friends. Conveniently Located close to Shopping Centers, Major Highways, Nottawasaga Golf Course & Resort & Walking Distance to School & Family Park with splash Pad. Don't miss your chance to own this upgraded gem in one of Alliston's most desirable communities! (id:50787)
Homelife/miracle Realty Ltd
80 Rossander Court
Toronto (Bendale), Ontario
3 Bedroom, 2 Full Washroom Bungalow Detached House For Rent. Very Quiet Residential Area. Basement has one Bedroom with Kitchen. 3 Parking Spaces. Two Separate Kitchens. New Laminate Floor in Basement. Close To Scarborough General Hospital, Public Transport, Schools, Shopping Centers. Minutes to Hwy 401, 404 DVP, TTC Subway Station, Go Station and Scarborough Town Center. No Smoking. (id:50787)
Homelife Galaxy Real Estate Ltd.
2710 - 29 Singer Court
Toronto (Bayview Village), Ontario
Experience the best of urban living in this spacious 1BR+den unit at Discovery Condos in Bayview Village. As soon as you step in, you'll be captivated by the stunning views that extend to a large private balcony. The bedroom is generously sized and has an ensuite washroom that offers convenience and privacy. The versatile den can be used as a work-from-home setup or as an additional functional living space. The kitchen is a culinary haven featuring a chef-sized center island and full-size appliances that are perfect for daily living and entertaining. With 9-foot ceilings, the space feels open and inviting, creating a warm and welcoming atmosphere. Enjoy top-notch amenities, including an indoor pool, a fully-equipped gym, and even a karaoke room. Easy subway access ensures seamless commuting and city exploration. This residence offers a heightened urban lifestyle, combining luxury and convenience. Easy access to GO Train, Subway, Shopping IKEA, Canadian Tire, ETC. (id:50787)
Sotheby's International Realty Canada

