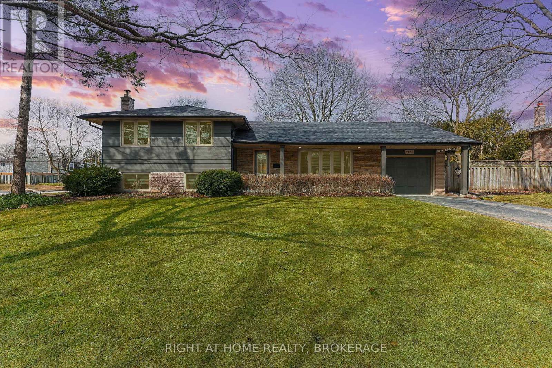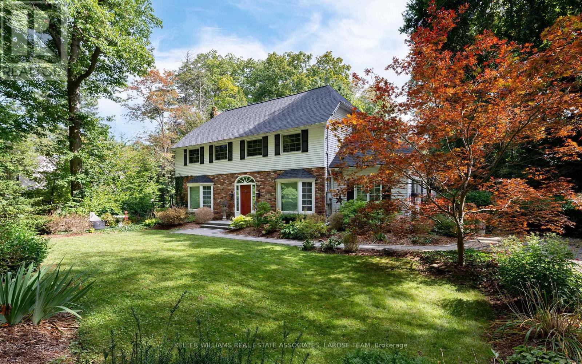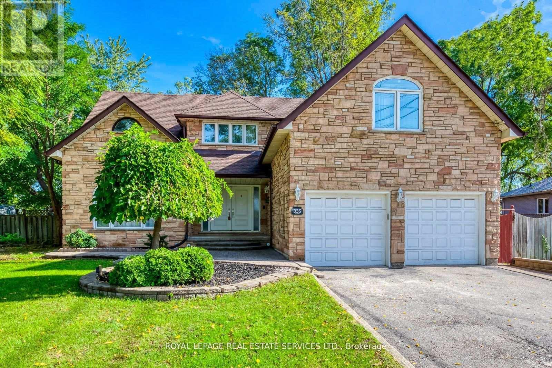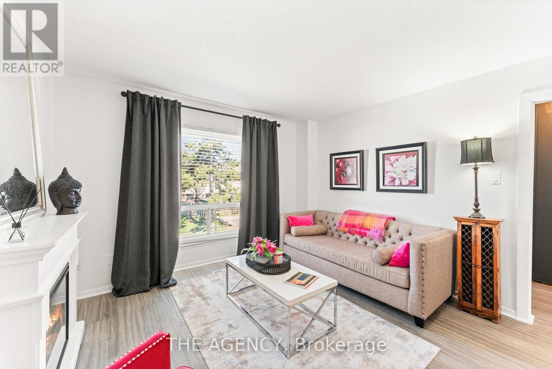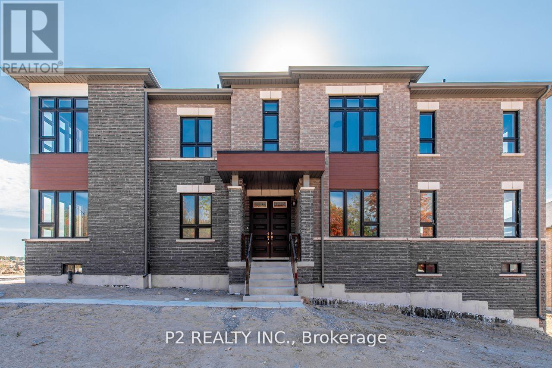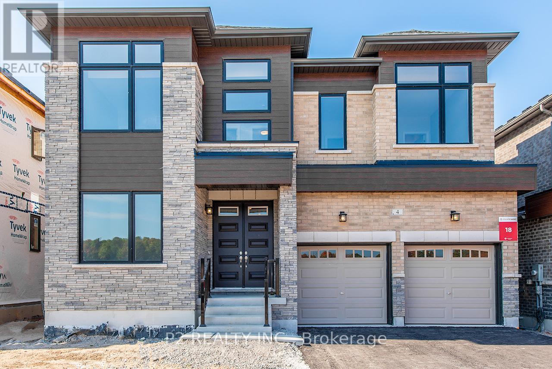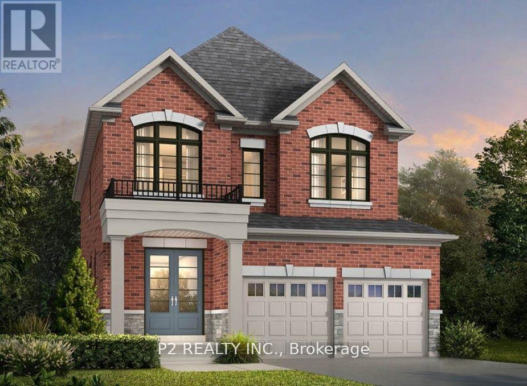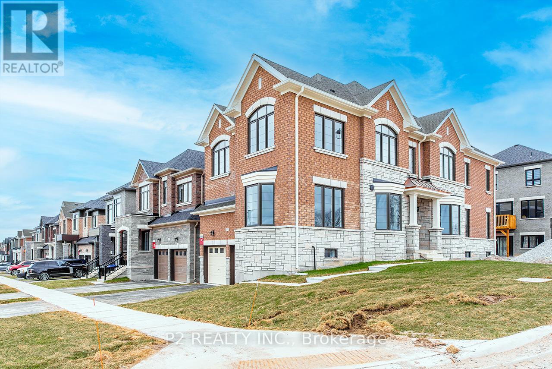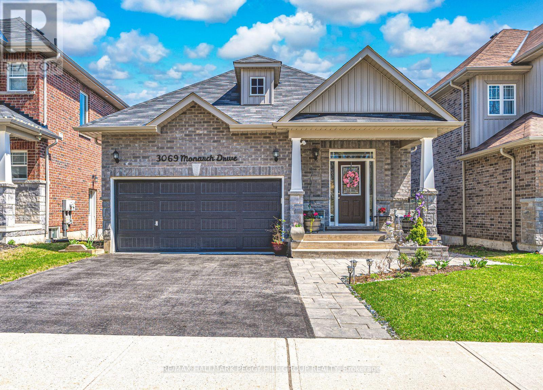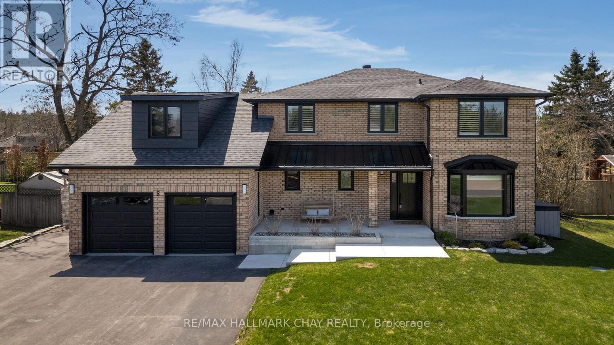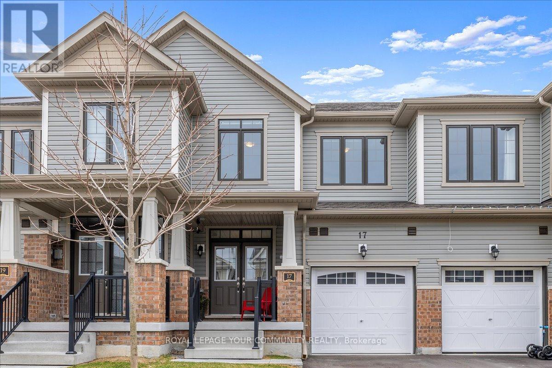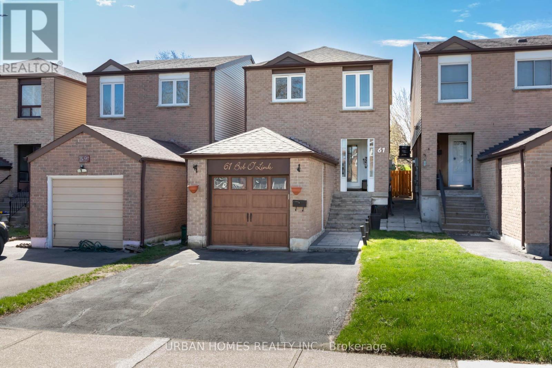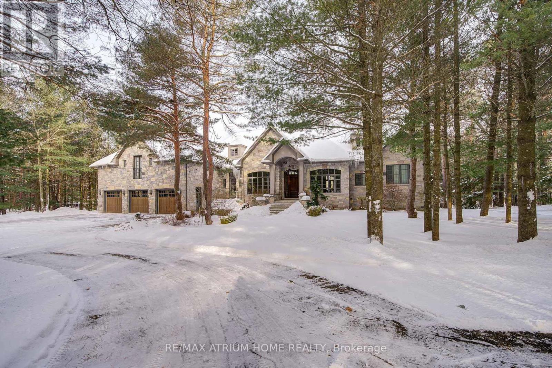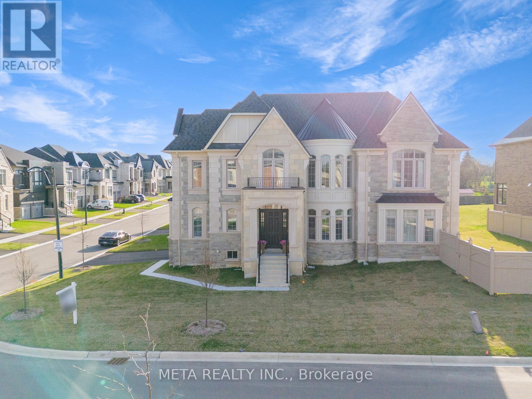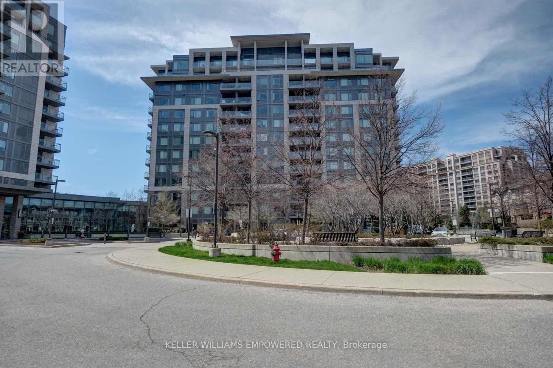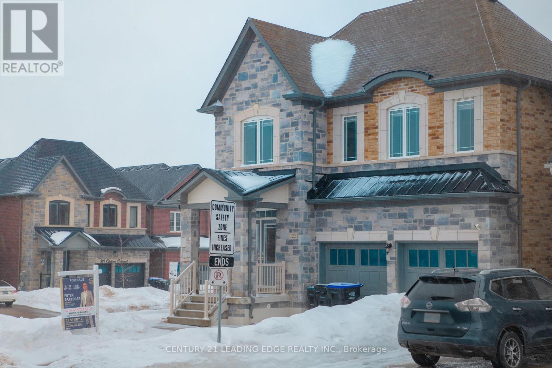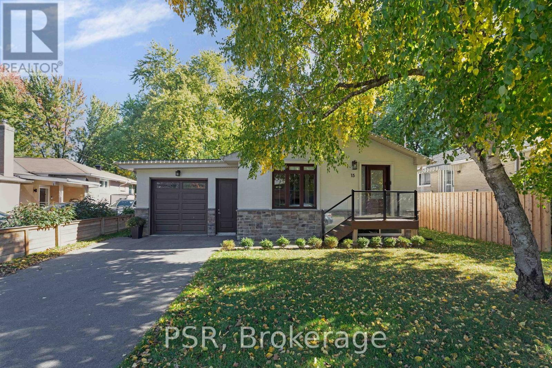4453 Concord Place
Burlington (Shoreacres), Ontario
Location Location Location! Welcome to 4453 Concord Place, a beautifully upgraded 3+2 bedroom, 2-bathroom home in the highly sought-after Shoreacres neighborhood of South Burlington. Nestled on a prime corner lot, this stunning home offers a perfect blend of style, space, and privacy, making it an ideal choice for families seeking both elegance and functionality. The main level features a spacious living room with large bay windows that flood the space with natural light. The dining area flows seamlessly into the kitchen, which boasts sleek countertops, stylish cabinetry, and modern appliances perfect for entertaining and everyday living. Upstairs, you will find three generously sized bedrooms and beautifully renovated full 5-piece bathroom. The lower level offers even more living space, with a cozy family room that serves as a fantastic retreat for relaxation or gatherings. An additional two bedrooms and a second full bath on the lower levels provide flexibility for larger families, guests, or a home office setup. Situated in one of Burlington's most prestigious neighborhoods, this home is just minutes from top-rated schools, picturesque parks, and the beautiful lakeshore. Enjoy the tranquility of a family oriented community while benefiting from the convenience of nearby shopping, dining, and easy highway access perfect for commuters. This meticulously updated home is truly move-in ready, offering a rare opportunity to own in one of South Burlington's most desirable communities. Don't miss your chance to experience the perfect blend of luxury, comfort, and LOCATION! (id:50787)
Right At Home Realty
126 Lake Louise Drive
Brampton (Fletcher's Meadow), Ontario
A spacious semi-detached home in the sought-after Fletchers Meadow neighbourhood. This 3+1 bedroom, 4-bathroom home offers parking for three and approximately 2,300 sq ft of finished living space. Hardwood floors run through the main and upper levels, with updated lighting and fresh paint throughout move-in ready! Step into a bright, open-concept layout designed for both comfort and entertaining. The seamless flow between rooms creates a welcoming, airy atmosphere. The eat-in kitchen features quartz countertops, a new pantry, and a walkout to a large backyard with a beautiful mature maple tree perfect for summer shade and outdoor enjoyment. Upstairs has three well-sized bedrooms. The primary suite includes a soaker tub, walk-in shower, and a full wall of closet space. The middle room is ideal for a nursery, office, or guest room. The front bedroom features a balcony overlooking Lake Louise Parkette a great spot for morning coffee. The main bath has a new quartz vanity and fixtures. The fully finished basement includes a self-contained apartment great for in-laws, extended family, or rental income. Located in family-friendly Fletchers Meadow, close to Mount Pleasant GO, schools, parks, shops, and daily essentials everything you need just minutes away. Fletchers Meadow offers a vibrant community and recreational options, making it an ideal place to call home. (id:50787)
RE/MAX All-Stars Realty Inc.
5486 Randolph Crescent
Burlington (Appleby), Ontario
Nestled on a corner lot in the coveted Elizabeth Gardens neighbourhood, this fabulous home features 3 bedrooms, 2 bathrooms, a home theatre, and a double garage, all within walking distance of Lake Ontario. Welcomed by gorgeous landscaping and curb appeal, this magazine-worthy home offers a functional layout, large windows, and chic upgrades, showcasing quality craftsmanship throughout. The main level boasts an open-concept design with a spacious, versatile living and dining area filled with natural light and a walkout to the private backyard. The bright kitchen is designed with stylish dual-tone cabinetry, stainless steel appliances, and new updates including the backsplash and countertops. Down the hallway, you'll find the lovely primary bedroom with gorgeous standing closets, two additional bedrooms, and a newly updated 4-piece bathroom. No detail is overlooked, with elegant features such as wainscoting and crown moulding. Great for entertaining, the basement is a retreat of its own! The home theatre is a real showstopper, perfect for family movie nights or game days. Additionally, you'll find a spacious recreation area with large double closets, a complete laundry area with expansive storage, and a 3-piece bathroom. You'll fall in love with the backyard oasis, featuring a raised deck, a built-in barbecue, a gorgeous hobby shed with power, a garden shed, and plenty of open green space, complemented by garden beds and mature trees. The double garage with heating, spacious circular driveway, and convenient side entrance are major bonuses. This serene, family-friendly location is close to all amenities, waterfront parks and trails, highly rated schools, and just minutes from beautiful downtown Burlington and Oakville. Rarely offered, your forever home awaits! (id:50787)
RE/MAX Escarpment Realty Inc.
3100 The Collegeway
Mississauga (Erin Mills), Ontario
A Rare Gem in Prestigious Erin Mills Nestled in the coveted Erin Mills community, this meticulously renovated executive home offers the perfect blend of luxury, comfort, and privacy. Set against a lush, naturalized green space with no front-facing homes, this residence boasts serene views and unparalleled tranquillity. The open-concept main floor features a chef-inspired kitchen with granite countertops, stainless steel appliances, and a custom backsplash, seamlessly flowing into inviting living and dining areas, all highlighted by rich hardwood floors, pot lights, and two fireplaces. The main floor also includes a convenient main floor laundry and a walkout to a fully fenced backyard. Upstairs, 4 generously sized bedrooms provide ample space for relaxation, including a lavish primary suite with a walk-in closet and a spa-like 4-piece ensuite with a fireplace for added luxury. The fully finished basement is an entertainer's dream, featuring two additional bedrooms, a full bathroom, and a large recreation room flooded with natural light from above-grade windows. Exceptional upgrades such as heated flooring in all the washrooms, this home is ready to move in and enjoy. Located within walking distance of top-rated schools, parks, and shopping, and with quick access to highways 403, QEW, 401, and 407, this home offers both convenience and elegance. Welcome home to where luxury lives. (id:50787)
Sam Mcdadi Real Estate Inc.
23 Torada Court
Brampton (Snelgrove), Ontario
Stunning link home with a freshly painted main floor, upstairs hallway, and master bedroom, featuring a functional living area, breakfast nook, and a practical kitchen layout. Upstairs, discover three good-sized bedrooms, including a spacious master with an ensuite powder room and walk-in closet. The professionally renovated basement (2021) boasts a three-piece washroom and a functional wet bar. Enjoy outdoor living with a backyard that features a beautiful interlock brick patio and direct access to a park. Recent upgrades include triple-pane windows (2021) and roof (2018), offering enhanced energy efficiency and peace of mind. Ample parking and a one-car garage complete the package. Situated in one of Brampton's safest neighbourhoods, with excellent schools and easy access to Highway 410, this link home is a must-see! (id:50787)
RE/MAX Metropolis Realty
990 Roper Avenue
Mississauga (Lorne Park), Ontario
Fabulous 4 Bedroom Century Home in Exclusive Lorne Park Estates- a private enclave on 80 acres of forested woodlands bordering Lake Ontario. Annual fee of approximately $850 includes membership to an exclusive park with tennis courts, playground, access to the beach and covers road and common land maintenance. This impeccably maintained home is situated on a 100 x 100 ft. lot surrounded by mature trees, and features hardwood flooring, a spacious layout, a bay window in the living area, two fireplaces, exposed brick and main floor laundry. The large professionally-designed eat-in kitchen has cathedral ceilings, a skylight, a breakfast bar, granite/polymer counters, and rustic beams- creating a warm and inviting setting. The four upper level bedrooms are spacious, and have oversized windows that allow lots of natural light. Enjoy lush, professionally landscaped grounds, interlocking brick patios, and a serene setting surrounded by a forest of trees. Located on a private road in the rarely offered Lorne Park community, this one-of-a-kind New England-inspired property exudes charm and timeless character, boasting over a century of history- just steps from the lake, nature, and private beaches. (id:50787)
Keller Williams Real Estate Associates
5927 Stonebriar Crescent
Mississauga (East Credit), Ontario
Exceptional Opportunity in Heartland Area of East Credit, Mississauga! Welcome to this beautifully updated, family-sized semi-detached home offering abundant natural light throughout the day. Recently upgraded in April 2025, the home features a refreshed living and dining area, introduced by brand-new front doors that set a welcoming tone. Step inside to appreciate the luxurious new 24x48 porcelain tiles, wide-plank laminate flooring, and a modernized powder room. The bright, open-concept layout seamlessly connects the living, dining, and kitchen areasperfect for everyday living and entertaining. The all-new kitchen boasts sleek solid surface quartz countertops, stainless steel appliances (including a stove and refrigerator), and direct access through glass sliders to a private backyardideal for summer BBQs and gatherings. Upstairs, discover four nice bedrooms, including a large primary suite with a 4-piece ensuite. Three additional bedrooms share a stylishly updated 3-piece bathroom, offering comfort and convenience for the whole family. The finished lower level includes a functional one-bedroom in-law suite featuring its own set of stainless steel appliances (fridge, stove, range hood), laundry area, ample storage with shelves, and a utility roomproviding excellent versatility for extended family or rental potential. Located in a family-friendly neighborhood, this home is within walking distance to top-rated schools, major shopping centers, grocery stores, and banks and offers easy access to Highways 401 and 403. Dont miss this move-in-ready gemschedule your private viewing today! (id:50787)
RE/MAX Excellence Real Estate
38 Junetown Circle
Brampton (Credit Valley), Ontario
Stunning 4 Bedroom Executive Home With Walkout Basement. Hardwood Floors, Oak Stairs, Large Kitchen WITH new fridge and stove, Moveable Island, Spacious Family Room With Gas Fireplace, 9 Foot Ceiling. Sep Laundry Room W/Front Load Washer & Dryer. Freshly painted, Lots of Pot Lights!!! (id:50787)
RE/MAX Real Estate Centre Inc.
88 Eaton Street
Halton Hills (Georgetown), Ontario
Welcome to this beautifully maintained 3 +1 Bedroom home, offering a perfect blend of comfort, style, and functionality. Located in the desirable Georgetown South neighborhood, this property boasts a newly renovated kitchen with custom cabinets, granite countertops, soft close cupboards and drawers, lazy susan and breakfast bar. The main areas feature a built in surround sound system, perfect for entertaining or enjoying cozy nights in. The finished basement offers a fourth bedroom, 3 piece bathroom and large rec area for a media room, home gym or additional living space. Upstairs, you will appreciate the convenience of a second floor laundry room, making household chores easier and more efficient. Primary bedroom features a fully renovated ensuite with granite counters, large windows And walk In closet with loads of storage. The exterior is just as impressive, with a professionally installed in-ground heated saltwater pool and surround sound system offering a luxurious resort like experience right in your backyard and includes a pet friendly dog run. Backing onto the school adds extra privacy with no neighbors behind. Enjoy this beautifully maintained landscaping with the help of an automatic sprinkler system ensuring your outdoor space stays lush and green all season long. (id:50787)
Century 21 Millennium Inc.
C202 - 5260 Dundas Street
Burlington (Orchard), Ontario
Welcome to 5260 Dundas Street, Unit 202! This incredible Two-Bedroom, two Full-Bathroom condo includes One Parking and One Locker, nestled in the desirable Orchard neighbourhood.This stylish, upgraded two-story loft condo has so much to offer:Modern Open-Concept Kitchen: Featuring Quartz countertops, a Glass tile backsplash, upgraded Stainless Steel Appliances, a floor-to-ceiling pantry with ample storage, and a Central Island with an Eat-in area.Main Floor Bedroom: Features a large floor-to-ceiling window overlooking the terrace and park, bringing in natural light and serene views.Living Room: Boasts a stunning 20-foot high ceiling and a walkout to the terrace, perfect for enjoying the outdoor breeze.Upgraded Glass Staircase: Leads to the Second floor, where you'll find an spacious primary bedroom with a beautifully Upgraded Ensuite bathroom, a cozy reading nook, and a walkout to the private patio. The second floor also includes a convenient laundry area with upgraded washer and dryer, plus a walk-in closet for extra storage..Large windows throughout the unit provide abundant natural light, and the condo overlooks outdoor green space, offering plenty of privacy.The location is unbeatable just steps away from parks, trails, shopping, and restaurants, with easy access to highways and schools. Whether youre exploring the vibrant neighbourhood or unwinding at home, this space truly has it all.Dont miss your chance to make this stunning condo your new home. Book your private showing today! **EXTRAS** FRIDGE, STOVE, WASHER, DRYER, B/I DISHWASHER, All ELFS and All Windows Coverings (id:50787)
RE/MAX Aboutowne Realty Corp.
6127 Silken Laumann Way
Mississauga (East Credit), Ontario
Tastefully and professionally renovated home offers nearly 4,000 sq. ft. of living space, making it an ideal opportunity for large families or investors seeking rental income. Featuring 5 spacious bedrooms plus a main-floor den that can serve as a 6th bedroom perfect for elderly family members this home is designed for both comfort and functionality. The second floor boasts 3 full bathrooms, while the main floor includes an additional full bath. The bright and spacious family room seamlessly connects to the breakfast area and kitchen, complemented by a combined living and dining space. The brand-new legal basement apartment offers an excellent rental opportunity, featuring 2 bedrooms, a full kitchen, a bathroom, a large living area, and a separate laundry. This home has been extensively updated, including new hardwood floor (2025), upgraded washroom (2025) freshly painted, pot lights (2025), new windows (2022), new roof (2021), and a modern kitchen (2019) with quartz countertops and stainless steel appliances. Major mechanical upgrades completed in 2023 include a new furnace, A/C, HRV, and hot water tank, ensuring efficiency and peace of mind. Situated in a prime Mississauga location, this home is minutes from Hwy 401 and Heartland Town Centre, offering access to grocery stores, shops, outlets, restaurants, Walmart, Costco, and more! Its also just 15 minutes to Square One Shopping Centre and located near some of Ontario's top-rated schools. Don't miss this incredible opportunity schedule a viewing today! New sod will be installed in the backyard, and the driveway will be repaved with fresh asphalt as soon as weather permits, prior to closing." (id:50787)
Century 21 People's Choice Realty Inc.
2234 Ghent Avenue
Burlington (Brant), Ontario
Discover both modern upgrades and classic charm in this tastefully updated bungalow, ideally situated in the heart of downtown Burlington. Just steps from vibrant shops, acclaimed restaurants, parks, and the scenic waterfront, this home offers a truly walkable lifestyle in one of Burlingtons most sought-aera neighborhoods. Step inside a thoughtfully updated interior, featuring vinyl plank flooring throughout, custom built-ins, and a gorgeous renovated kitchen complete with quartz countertops, stainless steel appliances, induction stove and custom cabinetry ideal for entertaining or everyday living. All three bedrooms on the main floor are spacious and filled with natural light and the 4-piece bathroom features a jetted soaker tub as well as a walk-in shower. The finished basement with fully above grade windows, offers additional space for a rec room, home gym, playroom, or even potential to create an additional bedroom. Outside ,the large backyard is a true downtown retreat perfect for outdoor dining on the deck, gardening, or simply relaxing in privacy. A detached 2-car garage provides ample room for parking, storage, or even a workshop, adding both convenience and flexibility. Whether you're a young family, professional couple, or downsizer seeking single-level living in a prime location, this move-in-ready home is waiting for you to move in and enjoy! (id:50787)
Royal LePage Burloak Real Estate Services
335 Queen Street S
Mississauga (Streetsville), Ontario
Exceptional Opportunity!! STR-TR5 Zoning Allows For Business Uses On Your Own! Previous 2 Separate Lots. It Situated On A Huge 99 X 166 Premium Ravine Lot At 0.375 Acre Surrounding By Mature Trees Backing On Park & Credit River! Located In The Heart Of Trendy & Historic Streetsville Village! This Property Holds Excellent Potential Value! This Executive Custom Home Quality Built Approx 3700 Sqft + Finished Walk Up Basement, 10 Parking Spots On The Driveways, Deep Front Setback Privately Tucked Away & Off The Road. Self-Contained Walk -Up Basement. A Remarkably Spacious Layout with Generously Sized Principal Rooms and Large Windows Throughout, Allowing An Abundance Of Natural Light. Recent Upgrades Enhance The Home's Appeal. The Sunny Breakfast Area Opens to Multi-Level Decks, Perfect For Outdoor Enjoyment. The Primary Bedroom Is A True Retreat, Complete with A Spa-Like Ensuite Bath and A Walk-Out Balcony Overlooking The Tranquil Ravine and Beautiful Sunrise View. One Of the Front Bedrooms Has Been Utilized as A Home Theater/Entertainment Space. The Expansive Basement Includes A Large Recreation Room, A Kitchenette/Bar, 2 Bedrooms & 3pc Bath. Secluded Backyard Oasis and Immerse Yourself In The Breathtaking Natural Surroundings. The Sunny East-Facing 2-Level Patio Decks & Gazebo Provide An Ideal Setting For Entertaining and Enjoying The Peaceful Ambiance. Convenience Is Paramount, With A 5-Minute Walk to Streetsville GO Station, Great for GTA Commuter. Easily Stroll to Nearby Parks, Trails, Credit River, And the Vibrant & Charm Village, Which Offers Over 300 Shops, Pubs, Cafes, Restaurants, And Amenities. Enjoy The Various Festivals and Events That Take Place Throughout the Year. Furthermore, It Conveniently Located On A Bus Route To The University Of Toronto Mississauga Campus and Is Close To Erin Mills Town Centre, The Hospital, and Easy Access To Highways 403, 401, And 407. (id:50787)
Royal LePage Real Estate Services Ltd.
607 Murray Meadows Place
Milton (Cl Clarke), Ontario
OPEN HOUSE THIS WEEKEND!! Beautiful executive 3-bedroom townhouse with 9 ft ceilings and parking for 3, 1497sqft of perfectly laid out space with BIG rooms throughout. You're right across the street from a brand new daycare centre. Steps to schools. Save time EVERY DAY with this great location in the centre of town. This Bristolwood floor plan features an open concept main floor drenched with natural light, and those grand 9-foot ceilings are a modern california knockdown finish (join the NO-POPCORN club, it's not 1980 anymore!). Notice the hardwood floors and upgraded staircase as well :) The 2nd floor offers a very spacious master bedroom with dual walk-in closets and a 4pc ensuite. The two additional generously-sized bedrooms and full bathroom offer plenty of room for the growing family. Opportunities abound in the unfinished basement, enjoy it as-is, or easily finish it with space ALREADY roughed in for a 4th washroom if you'd like. Move in ANYTIME. Commuting is a dream with quick access to highway 401 and 407, Milton Transit Route & Milton Go Station. (id:50787)
Revel Realty Inc.
3440 Crompton Crescent
Mississauga (Fairview), Ontario
RARE Original-Owner Home in Prime Central Mississauga! Welcome to this meticulously maintained Mattamy built gem in the sought-after Hampton Woods subdivision. Set on a quiet street just steps from Dobkin Park, this home showcases true pride of ownership throughout. Offering nearly 2,500 sq. ft. of thoughtfully designed living space, you'll love the beautiful mature gardens and private backyard with a newer deckperfect for relaxing or entertaining.Inside, enjoy 9- and 10-foot ceilings, freshly painted interiors, and numerous upgrades: a durable metal roof (2015), insulated garage door (2016), elegant new front entry door (2019), patterned concrete driveway, and owned hot water tank. The kitchen features high-end stainless steel appliances, and the home is cooled by a newer A/C unit for year-round comfort.Located just minutes from Square One, Hwy 403, top-rated schools, and all essential amenitiesthis is a rare opportunity to own in one of Mississauga's most desirable neighbourhoods! (id:50787)
Sutton Group Quantum Realty Inc.
20 Fresnel Road
Brampton (Northwest Brampton), Ontario
This 2-storey townhouse in Northwest Brampton checks all the boxes for comfortable family living. With 3 generous bedrooms, a bright open-concept main floor, and a private backyard, it's a perfect spot to grow, relax, and entertain. The layout is functional and welcoming with room for cozy movie nights, busy mornings, and everything in between. Thoughtful upgrades throughout include pot lights on the main floor, quartz countertops with matching backsplash, a sunken kitchen sink, and glass showers that bring a modern touch to everyday living. Storm doors on both the front and back entrances add extra convenience and year-round protection. Conveniently located just minutes from Highway 410 and Mount Pleasant GO Station, commuting is a breeze. You'll also find parks, top-rated schools, shopping centres, and family entertainment like the Cassie Campbell Community Centre, playgrounds, and walking trails all nearby. Whether you're upsizing or starting out, this place feels like home from the moment you walk in. (id:50787)
Rare Real Estate
120 Flowertown Avenue
Brampton (Northwood Park), Ontario
Wow, This Is An Absolute Showstopper And A Must-See! ,This Stunning 3+1 Bedroom, Fully Detached Home Offers Luxury, Space, And Practicality For Families. Home Features Separate Living And Family Rooms, With The Family Room Showcasing A Cozy Wood Fireplace, Offers Everything You Need For Comfort And Convenience. Elegance, While The Beautifully Designed Kitchen Is A Chefs Dream ,A Stylish Backsplash, And Stainless Steel Appliances. The Master Bedroom Serves As A Private Retreat, Boasting A Walk-In Closet And A Luxurious 4-Piece Ensuite. All Three Upstairs Bedrooms Are Generously Sized, Offering Comfort And Functionality. The Finished Basement Includes A Bedroom, Living Room, And Full Washroom, Providing Incredible Flexibility. Conveniently Located Close To Parks, Schools, Shopping, And Mt Pleasant GO Station. (All the upgrades done in 2020 as per seller)Family room main level, Living area in basement & basement bedroom are sound proof. Don't Miss Out Book Your Private Viewing Today! (id:50787)
RE/MAX Realty Services Inc.
557 Exbury Crescent
Mississauga (Mineola), Ontario
Opportunity knocks in sought after Mineola. Great opportunity to convert into a duplex/rental property. A bungalow thats the perfect downsize. Or a fantastic family home with room to grow. This beautifully recently renovated bungalow offers over 2000 Sq.Ft. Of Finished Living Space With 3+1 Bedrooms, 2 Bathrooms, And Exceptional Curb Appeal. Enjoy A Detached 2-Car Garage Plus Driveway Parking For 3 Additional Vehicles. The Main Level Boasts All-New Premium Vinyl Flooring, Brand-New Retro-Fit Windows, Stylish Window Coverings, And More. The Bright, Spacious Living Room Overlooks The Front Yard, Flowing Seamlessly Into The Dining Room Adjacent To A Modern Kitchen Featuring New Appliances, A Double Sink, Quartz Countertops And A Large Window Overlooking The Expansive Backyard. Three Well-Appointed Bedrooms And A Fully Renovated 4-Piece Bathroom Complete This Level. A Convenient Walkout Between Levels Creates the opportunity to rent out and accesses the yard. The Fully Finished Basement Showcases A Generous Rec Room With Above-Grade Windows, Upgraded Broadloom, And A Charming Brick Wood-Burning Fireplace. An Additional Bedroom With Pot Lights And Above-Grade Windows, A Finished Laundry Room With Ample Storage, And An Updated 3-Piece Bathroom Add Functionality And Comfort. Step Outside To An Oversized Backyard Surrounded By Mature Trees, Perfect For Relaxing Or Entertaining. This Turn-Key Property Offers Unmatched Convenience Just Minutes To Public Transit, Shopping, Schools, Parks, Lake Ontario, And Quick Access To Major Highways For A Seamless Commute To Downtown Toronto. (id:50787)
Keller Williams Real Estate Associates
212 - 1490 Bishops Gate
Oakville (Ga Glen Abbey), Ontario
Welcome to 1490 Bishops Gate, this spacious 3-bedroom suite has been upgraded throughout and offers an impressive walkout balcony overlooking the forests of McCraney Creek in the heart of Glen Abbey. Please note two (2) owned parking spots. Boasting over 1300 square feet with 3 bedrooms and 2 baths with open concept design the primary bedroom is a private retreat from the rest of the home and features a full 4-piece bathroom with a linen closet, double closets, and an attractive study/reading nook with bright windows overlooking the greenspace. The kitchen has been upgraded to white cabinetry with decorative handles, an impressive breakfast bar with seating for 4, and an upgraded tiled backsplash with under-mount lighting. The eat-in area features a French door walkout to the spacious balcony with desirable west exposure overlooking the ravine. The 2nd & 3rd bedrooms are generous in size and are separated by their private 4-piece bath. Please note this home offers its ensuite laundry. This home also boasts an open-concept living and dining room which features hardwood flooring that flows into the primary bedroom. Please note the entire home has been freshly painted in neutral colours. Amenities include a Gym, Party Room, Visitor Parking, BBQs, Car Wash, Meeting Room, Sauna, and Security System. Conveniently located just steps away from the Glen Abbey Rec Centre with arena, pool, gym & library, Oakville Gymnastics Club, Abbey Park & Loyola High Schools, Pilgrim Wood Public School, McCraney Creek Trail which connects to all walking trails in Glen Abbey. Steps To Shopping Center, Parks & Trails, minutes to QEW/403/407, Oakville Hospital GO station, and public transit. This is a rare find in the heart of Oakville (id:50787)
RE/MAX Aboutowne Realty Corp.
2 Binder Twine Trail
Brampton (Fletcher's Creek Village), Ontario
Spacious 3+1 Bedroom Semi with Legal Basement Apartment & Extended Driveway! Welcome to this beautifully maintained semi-detached home offering 3+1 bedrooms and 4 bathrooms, located in a family-friendly neighborhood. With a fully legal basement apartment, this home is perfect for multi-generational living or rental income. Separate living, dining, and family rooms ideal for large families and entertaining Modern kitchen with stainless steel appliances and ample cabinetry Spacious primary bedroom with 4-pc ensuite and walk-in closet ,Legal 1-bedroom basement apartment with private entrance, kitchen, full bathroom, and large living area excellent mortgage helper Extended driveway , fits multiple vehicles Hardwood floors on main and 2nd floor , 2 sep laundries, quartz countertops, pot lights, and neutral décor throughout Conveniently located near schools, parks, shopping, transit, and major highways. (id:50787)
RE/MAX Realty Services Inc.
13 - 3071 Treadwells Drive
Mississauga (Applewood), Ontario
Discover Elegance & Convenience In This Modern, Tasteful and Spacious Family Home! Mosaic Tiles Greet You In the Oversized Foyer, which conveniently Accesses the Garage. The Main Floor is flooded with Natural Light, Contains 9 Ft. ceilings, Hardwood Flooring Throughout, A Napolean Electric Fireplace, California Shutters, Upgraded Light Fixtures, & A Large Dining Room. Complete with Custom Accent Walls, & a Walk-Out to a Great Size Balcony with a Gas BBQ Connection. Prepare Meals In This Refreshed Kitchen W/stone Countertops, S/S Appliances & Undermount Lighting. Upstairs Beholds Three Bright & Spacious Bedrooms with a Newly Renovated Ensuite Bath In the Primary Bedroom. The Versatile Ground Level Contains a 2 Piece Bath & Can Easily Be a Family Room, A Huge Office, or a Large Extra Bedroom which walks out to a Private Fenced Yard. (id:50787)
RE/MAX Real Estate Centre Inc.
35 - 35 Mcmullen Crescent
Brampton (Central Park), Ontario
Welcome to this beautifully maintained 3+1 bedroom, 3-bath townhouse nestled in a vibrant, family-friendly neighbourhood. Perfectly designed for modern living, this bright and airy home offers a spacious layout with an upgraded kitchen featuring sleek stainless steel appliances ideal for both everyday cooking and entertaining. Enjoy the comfort of central air conditioning and the privacy of a fully fenced backyard, perfect for summer BBQs or a quiet morning coffee. The fully finished basement offers a flexible suite space ideal for a potential income suite, guest room, home office, gym, or recreation area. With water and basic cable included, this home offers great value and peace of mind. Located steps from parks, top-rated schools, shopping centers, public transportation, a hospital, and places of worship, everything you need is just around the corner. The community also features a pool, offering fun and relaxation right at your doorstep. Whether you're a growing family or simply seeking a move-in-ready home in a welcoming community, this property has it all. Don't miss your chance to make this house your next home! (id:50787)
The Agency
123 - 1526 Lancaster Drive W
Oakville (Fa Falgarwood), Ontario
Stunning Upgraded 2 Story 3 Bedrooms + 2 Bathrooms Townhouse in Falgarwood Neighborhood, in the Heart of Oakville, backing onto Greenspace and Children's playground. Updated and Renovated Townhome in Prime Location, Suitable for 1st Time Buyers, Downsizers, and Small Families. Main Floor As you step inside, Updated main Floor with Modern Staircase with Metal Pickets, Modern and Open Concept Layout with Hardwood Flooring in Living and Dining Rooms. Upgraded Modern Kitchen with Stainless Steel Appliances, Granite Countertops, Upgraded Back Splash and much more. Second Floor has 3 Spacious Bedrooms, Including A Large Primary Bedroom With A Walk In Closet, Upgraded With Hardwood Floors Throughout, with a Renovated Bathroom (2024). Renovated Finished Lower Level (2024) with a Large Recreation Centre, Lower Level new Vinyl Flooring Throughout, Includes A New 2 Piece Bathroom, and Large Laundry Room with a Washer and Dryer and Laundry Sink. Walk out from Living Area to a Fully Fenced Private Back Yard Backing on to Green Space and Playground, Great for Entertaining, Barbecues, With Upgraded Patio Stones (2024). This Townhome is in a Prime area of Oakville near to top-rated Schools, Dining options, Public Transit, Parks, Grocery Stores, Local Large Plaza, Community Centers, close to a Public Outdoor Swimming Pool and Iroquois Recreation Centre. Minutes Drive to the GO Station, GO Buses, highway Access to 403/QEW/401/427/407, Costco, Large Box Stores, major Supermarkets, Oakville Mall, Oakville Lakeshore, and much more... (id:50787)
RE/MAX Real Estate Centre Inc.
564 Maplehill Drive
Burlington (Roseland), Ontario
This incredible BUNGALOW in south Burlington has been extensively renovated and is move-in ready. Boasting top quality finishes and situated on a private lot, this home features 2+2 bedrooms, 3 full bathrooms and a double car garage! This home is located on a quiet street and is perfect for young families or empty nesters/retirees alike. Featuring a stunning open-concept floor plan, the main floor has smooth vaulted ceilings with pot lights and wide plank engineered hardwood flooring throughout. The amazing kitchen / dining room combination has 10.5-foot vaulted ceilings. The eat-in kitchen is wide open to the living room and features airy white custom cabinetry, a large accent island, quartz counters, gourmet stainless steel appliances and access to the large family room addition- with 11- foot vaulted ceilings and plenty of natural light. There are also 2 bedrooms, 2 fully renovated bathrooms and main floor laundry! The primary bedroom has a 4-piece ensuite with dual vanities, a walk-in shower and heated flooring. The finished lower level includes a large rec room, 3-piece bathroom with heated flooring, a bedroom, 2nd smaller bedroom / den and plenty of storage space! The exterior of the home has a private back / side yard with plenty of potential. There is a stone patio, pergola, large double car garage and a double driveway with parking for 6 cars! Situated in a quiet neighbourhood and close to all amenities- this home is completely move-in ready! (id:50787)
RE/MAX Escarpment Realty Inc.
2 Wild Ginger Lane
Springwater (Midhurst), Ontario
Welcome to Midhurst Valley by CountryWide Homes. Live in the First Phase of a Master Planned Community, neighbouring Barrie. This Beautiful 36' Model is Nestled Within an Expansive Landscape & Allows You to Experience a Lifestyle Enriched by All Four Seasons. This Home Provides You with Over 2900 SF of Open Concept Living Space with a Walk Out Basement and Over $100,000 of Upgrades Throughout the Home. (id:50787)
P2 Realty Inc.
101 Bearberry Road
Springwater (Midhurst), Ontario
Welcome to Midhurst Valley by Countrywide Homes. Live in the First Phase of a Master Planned Community Neighbouring Barrie. This Beautiful 36' Detached "ELISA" Model is Nestled Within a Serene Landscape and Allows You to Experience a Lifestyle Enriched by ALL Four seasons. This Homes Provides You with Over 2500 Sq. Ft. of Open Concept Living Space. 4 Bedrooms, 3.5 Bathrooms, Smooth Ceilings t/o, Hardwood flooring t/o. Enjoy the Luxury of a Countrywide Build Home Where Over $150,000 in additional value and comes standard in your new home. (id:50787)
P2 Realty Inc.
4 Wild Ginger Lane
Springwater (Midhurst), Ontario
Welcome to Midhurst Valley by Countrywide Homes. Live in the First Phase of a Master Planned Community Neighbouring Barrie. This Beautiful44' "Laila" Model is Nestled Within an Expansive Landscape and Allows You to Experience a Lifestyle Enriched by All Four Seasons. This Home Provides You With Over 3,600 Sq. Ft. of Open Concept Living Space With a Walk Out Basement and Over $100,000in Upgrades. **EXTRAS** Walk-Out Basement. Upgrades. (id:50787)
P2 Realty Inc.
16 Wild Ginger Lane
Springwater (Midhurst), Ontario
Client RemarksWelcome to Midhurst Valley by Countrywide Homes. Live in the First Phase of a Master Planned Community Neighbouring Barrie. This Beautiful 36' Detached "DELA" Model is Nestled Within a Serene Landscape and Allows You to Experience a Lifestyle Enriched by ALL Four seasons. This Homes Provides You with Over 2400 Sq. Ft. of Open Concept Living Space. 4 Bedrooms, 3.5 Bathrooms, Smooth Ceilings t/o, Hardwood flooring t/o. Enjoy the Luxury of a Countrywide Build Home Where Over $150,000 in additional value and comes standard in your new home. (id:50787)
P2 Realty Inc.
49 Periwinkle Road
Springwater (Midhurst), Ontario
Welcome to Midhurst Valley by Countrywide Homes. Live in the First Phase of a Master Planned Community Neighbouring Barrie. This Beautiful Corner 36' Detached "HAZELLE" Model is Nestled Within an Serene Landscape and Allows You to Experience a Lifestyle Enriched by All Four seasons. This Home Provides You with approximately 3,000 Sq. Ft. of Open Concept Living Space. Enjoy the Luxury of a Countrywide Built Home Where Over $150,000 in additional value and comes standard in your new home. (id:50787)
P2 Realty Inc.
3069 Monarch Drive
Orillia, Ontario
UPGRADED & SPACIOUS BUNGALOW IN FAMILY-FRIENDLY WEST RIDGE WITH A WALKOUT BASEMENT! Welcome to 3069 Monarch Drive, a beautifully upgraded bungalow in Orillias desirable West Ridge neighbourhood. Enjoy peaceful forest views out front, a fully fenced backyard, and nearly 2,900 square feet of finished living space, offering comfort, style, and flexibility. The curb appeal is strong with a 1.5-car garage that comfortably fits two vehicles, a smart garage door opener, an interlock walkway, and a welcoming covered porch. Inside, the bright open-concept layout includes stylish hardwood flooring, pot lights, and a cozy gas fireplace in the family room. The kitchen is a standout with quartz countertops, stainless steel appliances, including a gas stove, upgraded cabinetry, and a large pantry. A versatile front sitting area adds space for a formal living room or childrens play area. The spacious primary bedroom includes a walk-in closet and a private ensuite with a soaker tub and tiled glass shower. All bathrooms have been upgraded with granite countertops. The functional laundry room features upper cabinets and a folding counter. Your living space is extended in the fully finished walkout basement, offering excellent in-law potential with a large rec room with a second fireplace, two additional bedrooms including one with a walk-in closet, a luxurious 5-piece bathroom with a jetted tub and glass shower, plenty of storage, fire insulation, and a rough-in for a second kitchen. Step outside to enjoy the elevated composite deck with a retractable awning, or relax on the interlock patio below with a covered lounge area. Built in 2020 and backed by a Tarion Home Warranty, this property also includes 200 amp service and an owned water softener. Located in a family-friendly neighbourhood close to schools, parks, trails, shopping, and commuter routes, this #HomeToStay checks all the boxes! (id:50787)
RE/MAX Hallmark Peggy Hill Group Realty
5 Lilac Lane
Springwater (Midhurst), Ontario
If you're a buyer with a mile long "must have" list, I can assure you this is the home for you! Rarely do you find a home that is the COMPLETE package both inside and out. One that combines incredible finishes/upgrades, quality workmanship, and attention to detail with the best location, lot size, and neighbourhood. And if all that wasn't enough there are some huge bonuses here that you won't find anywhere else - I'm talking resort style backyard and oversized garage/workshop. Where other homes fall short, 5 Lilac delivers BIG on value. Every inch of this home has been rethought and refinished starting with the completely overhauled exterior including updated black windows, soffit, eaves, and roof. The newer asphalt drive and poured concrete walkway/porch with tongue and groove ceiling and Celabrite permanent lights round out the exterior. Inside you will find well over 3000 sq ft of stunningly finished space. Main floor highlights include a beautiful white oak staircase and hardwood floors, gorgeous remodelled kitchen, and a completely open concept design that you don't find in many two storeys. Upstairs are 4 large bedrooms all with custom mill work and two fully updated baths. The oversized primary has custom his/hers built in closets and a spa like ensuite. The fully finished lower level offers rec room, theatre room, space for a home office, a home gym/sauna and another fully updated bath. Outside is where your dreams come true and again, everything here is DONE for you - In-ground heated pool with beautiful Unistone patio, custom pool house pavilion, hot tub, custom storage shed, covered porch, kids playground - this list goes on. The cherry on top here for the garage enthusiasts is the double deep garage/shop. It's drywalled and heated, has epoxy floors and built-in cabinetry, room for car lifts and anything else you desire. Now pair all of this with the best neighbourhood and school district and you have one of the most complete homes on the market today. (id:50787)
RE/MAX Hallmark Chay Realty
185 Diana Drive
Orillia, Ontario
Beautiful Townhome Nestled In The Peaceful Westridge Area, Only Minutes Away From Excellent Amenities! Ideal 3 Bedroom Family Home Nestled On A Quiet Street Near Costco, Schools, Restaurants, Parks, Hiking, & Orillia's Flagship Recreation Facility. Commuters Will Appreciate The Quick Access To Hwy 400, & Young Adults Will Love Being Close To Lakehead University & Georgian College's Orillia Campus. Arrive Home To A Lovely Townhome Built In 2018 W/Neutral Brick & Vinyl Exterior & Attached One-Car Garage. No Common Element Fees At This Home. Well-Maintained Main Floor W/Natural Light. Cozy Living Room W/Laminate Flooring. Well-Equipped Kitchen W/Ceramic Tile & Beautiful Window. Eat-In Space W/ W/O To Fully-Fenced Backyard. Convenient Second Floor Laundry Room. 3 Upstairs Bedrooms. Primary Sanctuary W/Expensive Window, W/I Closet, & Semi 4-Pc Ensuite. Unfinished Basement W/Rough-In For Bathroom. Visit Our Site For More Info! (id:50787)
Century 21 B.j. Roth Realty Ltd.
17 Bannister Road
Barrie, Ontario
This modern two-year-old townhome is situated in a newly developed, family-friendly neighborhood, conveniently close to schools and GO Transit ideal for commuters. The area offers a diverse selection of nearby amenities, including restaurants, shopping centers, and recreational facilities. Stepping inside, the welcoming foyer leads to a spacious open-concept dining area and great room, both featuring elegant laminate flooring. The stylish kitchen is equipped with granite countertops, a breakfast bar, under-cabinet lighting, and a sleek backsplash, with a walkout to the backyard. An oak staircase with aluminum spindles guides you to the second floor, where you'll find a generous primary bedroom complete with a walk-in closet and a private three-piece ensuite. For added convenience, a large laundry room is also located on this level. Another three-piece bathroom situated on the second floor pairs perfectly with two bedrooms that are perfect for children or teens. The home is roughed in for central vacuum and is pre-wired for an alarm system. It is a perfect home for first time homebuyers and young families. 24 hours notice for showings. (id:50787)
Royal LePage Your Community Realty
28 Draper Crescent
Barrie (Painswick North), Ontario
Welcome to this fully finished and freshly painted 4-bedroom, 3 bathroom detached home brimming with potential! Located in South Barrie in a desirable family friendly community! This property is move-in ready and offers a solid foundation and endless possibilities to transform into your dream home with the large primary offering an ensuite, main floor offers an eat in kitchen, separate dining room, bright living room and finished basement for more living space! Enjoy the outdoors in your mature, fully fenced spacious pie shaped backyard perfect--for kids, pets, and entertaining! With great schools, parks, shopping, restaurants, library, and commuter routes nearby, this is the perfect place to call home and a great opportunity to settle into a well-established, family-friendly community. (id:50787)
RE/MAX Hallmark Chay Realty
23 Briarwood Place
Wasaga Beach, Ontario
Meticulously Maintained Bungalow with In-Law Potential in Prime West End Wasaga Location! Welcome to this beautifully updated brick bungalow with a separate entrance, located on a quiet street just minutes to Collingwood, trails, shopping, schools, and the beach. Perfect for families or multi-generational living, this home features an open-concept main floor with a bright kitchen, oversized island, breakfast nook, separate dining room, and spacious living area with sliding door walk-out and wall-to-wall windows.The fully finished lower level offers excellent in-law suite potential, complete with a large rec room, bright bedroom, kitchen/laundry area, and a 4-piece bathroom with a Jacuzzi tub. Enjoy a 4 car concrete driveway, inside access from the double garage, and a large deck overlooking the backyard garden. Extensive renovations make this established home feel brand new. Move-in ready with flexible closing available. Ideal for families seeking comfort, space, and a prime location between Wasaga Beach and Collingwood. (id:50787)
Exp Realty
200 King's Summit Road
King, Ontario
This beautiful property in the heart of King Township spans over 2.5 acres, offering and backing onto a lush treed lot on a quiet, dead end street. This meticulously maintained home features stunning views, a seperate two car garge with a basement workshop. New drilled well fall 2023. Enjoy the tranquility of this serene setting while being close to King City and highway 400, providing an easy commute to the city or cottage country. Exceptional shops and dining are just a short distance away. The area offers access to outstanding schools including, Country Day, St. Andrew's College and St Anne's. (id:50787)
Homelife Optimum Realty
2 Pietrowski Drive
Georgina (Keswick North), Ontario
This Stunning 3800 Sq. Ft Home built by Treasure Hill. Home Is Unique And Pristine Addition To The New Keswick Subdivisions. Boasting Luxury Finishes, It Offers A Perfect Blend Of Elegance, Comfort, Space, And Luxury. The Premium Corner Lot Boasts Impressive Ceiling Heights Of 12 Ft In Grand Foyer For welcome Friends and all invites. The Main Floor offer 10 FT Ceiling with Lots of Upgrades, it features with a Formal dining room over looking Grand Foyer with Wrought Iron Pickette. An Upgraded Modern Kitchen with Quartz Couter-top and Over Sized Kitchen Island, Lots Of Cupboards, Sunny Huge Window With Street View over kitchen sink. Highly Functional Family Room Is Perfect for Entertainment and features A Gas Fireplace. It Is 9Ft ceiling On The Second Flr, And 9Ft In The Basement. Upgraded Porcelain Tiles Flooring, Granite Countertops, Stainless Steele Appliances, & Walk-Out To A Side and Backyard. The Primary Bdrm Is Enormous & Features Large Windows, A Spa-Like 5-Piece Ensuite Bathroom, Quartz Counter Top With His and Her sink, And A Supersize Walk-In Closet and Also His/Her Closet. 4 Large Bdrms Each Have Their Own Appointed Baths. This Luxurious Property Is A One-Of-A-Kind With Lots of Storage, Very Practical and Functional, And Is Very easy to make changes If Needed Add additonal Bathroom On Main Flr. IT Also Features with a Walk-Up basement, Large window in Basement If wanted to Add a Basement Apartment to Add Extra Income. Must See to Appreciate The Spacious Layout. Minutes To Schools, Lake Simcoe, Grocery, Banks, Restaurants, Hwy 404 & More! (id:50787)
Nu Stream Realty (Toronto) Inc.
4 Amos Maynard Circle
Vaughan (West Woodbridge), Ontario
Looking for a detached home, but bored with all of the regular subdivision homes? Looking for a totally unique home in both character and location? This could be the one. This home has bay windows in almost every room and open stairs that allow tons of natural light in all day long. The walkout basement opens up to a small private patio - great for hanging out with a morning coffee. Great for a young family or a downsizer, this home is move-in ready and features upgraded hardwood floors, an updated kitchen and ensuite bathroom. Parking for 4 cars on the driveway. Feel totally safe on the quiet and traffic-free court location that is just down the street from Market Lane shopping centre, the local grocery store, 2 parks, banks, coffee shops, restaurants, the library, public transit &more! Living here is all about lifestyle! (id:50787)
RE/MAX Experts
63 Reeve Drive
Markham (Markham Village), Ontario
Put on your haute couture, embrace your joie de vivre, and come home to 63 Reeve Drive - layered with modern European sophistication in Markham Village's most exclusive enclave. Step through grand French doors into a home filled with elegance: stunning millwork, custom cabinetry, and heated floors that guide you into a spacious living/dining room with pot lights, smooth ceilings, and bright windows. The oversized kitchen is a dream for entertainers and chefs alike. Outfitted with top-tier appliancesMiele wall convection and steam ovens, warming drawer, built-in espresso maker, and induction cooktop with pot filler. A sleek Dacor side-by-side fridge and freezer and panel-front dishwasher are seamlessly integrated into Italian Lamina porcelain countertops and an expansive island with breakfast table. Floor-to-ceiling windows overlook your majestic backyard oasis. Relax in the large family room with slate-grey built-ins and a wood-burning fireplace. Upstairs, four generous bedrooms await. The primary suite includes a sitting area, a regal walk-in closet with dressing table, and a 5-piece ensuite with double marble vanity, backlit mirrors, and freestanding tub. The main bath features a soaker tub, separate shower, and double vanity. Wide-plank hardwood floors with built-in cabinetry are in each bedroom - one transformed into a deluxe office. With radiant heated floors, a sumptuous laundry/mudroom with garage access, and endless built-in cabinetry at the front, the back, and all the in-between places.The finished basement boasts a full kitchen, rec room with wainscotting, wood-burning fireplace, bar with sink, gym (can be converted to bedroom), and 3-piece bath with glass shower and vessel sink. Outdoors, enjoy a Roman-style 20x40' pool with waterfall, a year-round hot tub, and a soundproofed, insulated cabana perfect as a post-swim retreat. 63 Reeve Drive is dazzling and divine from front to back, ALL IT NEEDS IS YOU!! (id:50787)
RE/MAX Prime Properties
61 Bob O'link Avenue
Vaughan (Glen Shields), Ontario
Welcome to this beautifully upgraded 3-bedroom, 2-bathroom home in one of Vaughan's most sought-after, family-friendly neighborhoods. Enjoy a modern kitchen with tasteful updates and upgraded flooring throughout the home. The backyard, transformed just three years ago, features interlocking pavers, retaining walls, and a stylish pergola-perfect for outdoor entertaining. Additional recent upgrades include a new roof (2022). A self-contained basement studio apartment with a full kitchen, bathroom, and private garage entrance offers excellent potential for rental income or extended family living. Owner does not guarantee the legal status of the basement apartment. Don't miss this exceptional opportunity-move in and enjoy comfort, style, and convenience! (id:50787)
Urban Homes Realty Inc.
10 Woodlot Court
Whitchurch-Stouffville, Ontario
An extraordinary and rarely available opportunity, this exquisite 4+1 bedroom, 4,460 sq. ft. all-stone bungaloft manor is nestled on a private 2- acre estate lot in a prestigious enclave, offering unparalleled luxury, craftsmanship, and design. Featuring soaring 12+ ft. ceilings, a grand entertaining great room with floor-to-ceiling, wall-to-wall windows, and a chefs dream kitchen, this home is designed for both lavish gatherings and everyday comfort. The expansive primary suite is a true retreat, boasting a 7-piece spa-inspired ensuite, a spacious walk-in closet, a private balcony, a fireplace, and a serene sitting area. A separate in-law loft suite above the 3-car garage offers a kitchenette, living room, bath, and fireplace, perfect for extended family or guests. The partially finished walk-up basement with large above-grade windows leads to an impressive 839 sq. ft. workshop excavated beneath the garage, featuring a separate entrance and epoxy flooring. Outdoor living is elevated with a huge concrete back deck and expansive storage area below, surrounded by meticulously landscaped grounds. Ideally located steps from the renowned Regional Forest Track, this remarkable estate home combines privacy, elegance, and superior quality a rare opportunity not to be missed. (id:50787)
RE/MAX Atrium Home Realty
90 Broad Way
King (Nobleton), Ontario
Welcome to a truly unmatched residence in the heart of Nobletons elite Via Moto community a 4+1 bedroom, 5-bath luxury estate set on a grand 65 ft wide premium corner lot. Boasting approx. 4,200 sq. ft. above ground and over $200,000 in high-end upgrades, this home defines sophisticated comfort. At the heart of the home lies a designer chefs kitchen featuring top-of-the-line built-in Thermador appliances, quartz counters, and custom cabinetry a statement in both function and elegance. The main floor impresses with soaring 10 ft ceilings, a dramatic curved staircase with iron spindles, and seamless flow through separate living, dining, and family areas, all bathed in natural light. A thoughtfully designed bonus room offers endless possibilities home office, kids' zone, or private retreat. Downstairs, the basement boasts rare 9 ft ceilings, ready to elevate your future vision. With a double car garage, striking curb appeal, and timeless interior finishes, this is more than a home its a masterpiece made for those who expect nothing but the best. Only 2 years old property still under Tarion Warranty. (id:50787)
Meta Realty Inc.
59 Highland Terrace
Bradford West Gwillimbury (Bradford), Ontario
Beautifully maintained all brick bungalow with 2+2 bedrooms, 3 full baths, and in-law suite potential! Features hardwood floors on main, bright kitchen with gas stove & walkout to a fully fenced backyard oasis with deck, perennials, shed, and BBQ gas line - perfect for outdoor living. Primary bedroom includes walk-in closet and ensuite with walk-in shower. Maple staircase leads to finished basement with separate entrance, 2 bedrooms, full bath, media room and family room with gas fireplace. Includes main floor laundry, c/air, c/vac, double garage with interior access, composite front porch (2023), new eavestroughs (2023), many new windows, shingles (2014), air exchanger & water softener. Move-in ready with space for the whole family! (id:50787)
Century 21 Heritage Group Ltd.
303 - 233 South Park Road
Markham (Commerce Valley), Ontario
Your Elevated Lifestyle Begins At Eden Park! This Rarely Offered 2-Bedroom, 2-Bathroom Corner Suite Offers Approx. 1,062 Sq Ft Of Bright, Functional Living Space Plus An Impressive 270 Sq Ft Terrace With Wide, Open Views, Perfect For Outdoor Dining, Lounging, Or Entertaining Under The Sky. Step Inside To A Smart Split-Bedroom Layout Featuring Laminate Flooring, Light Fixtures, And A Chef-Inspired U-Shaped Kitchen With Granite Counters, Stainless Steel Appliances, And A Sleek Backsplash. Enjoy Peace Of Mind With A Newer Fridge, Washer, And Dryer All Replaced Within The Last 2 Years. The Primary Bedroom Is A Standout, Offering Both A Walk-In Closet And An Additional Sliding-Door Closet For All Your Storage Needs. Amazing Bonus: The Unit Includes One Oversized Underground Parking Space That Comfortably Fits 2 Cars Side-By-Side, Plus A Locker For Extra Convenience. Luxury Amenities Include 24-Hr Concierge, Indoor Pool, Gym, Party Room, Games Room, Theatre, Library, Guest Suites, And Generous Visitor Parking. Located In One Of Markham's Most Sought-After Communities Just Steps From Highway 7 Transit, Langstaff GO Station, Hwy 404 & 407, Top-Rated Schools Like St. Robert CHS, And Unbeatable Shopping: Costco, T&T, Walmart, Loblaws, And More. Stylish, Spacious, And Move-In Ready. This Is Not Just A Condo, Its A Lifestyle Upgrade. Don't Miss this Incredible Opportunity ! All Measurements, Taxes, And Listing Information To Be Verified By Buyer And Buyers Representative. This Is An Estate Sale. Probate Is Complete. The Property Is Being Sold In As-Is, Where-Is Condition, With No Representations Or Warranties From The Seller. (id:50787)
Keller Williams Empowered Realty
317 - 11611 Yonge Street
Richmond Hill (Jefferson), Ontario
This modern exquisite boutique condo is offering a spacious 2-bedroom + den layout- boasts 9 ft ceilings and stunning, unobstructed views from all main rooms. The contemporary kitchen is a standout with ample cupboard space, a large breakfast bar, and plenty of counter space for meal prep. The master bedroom is a true retreat, featuring a luxurious 5-piece ensuite for ultimate comfort and convenience. You'll also find a spacious walk-in closet, perfect for all your storage needs. Enjoy the seamless flow from your bedroom to a private balcony, creating an inviting outdoor space where you can relax and recharge. The Den offers endless possibilities, whether you envision it as a home office for productive workdays, an extra storage area, or even a cozy reading nook, this space can be tailored to fit your needs and lifestyle. Enjoy the added convenience of 2- OWNED PARKING SPACES and 1- OWNED storage room. The condo is ideally situated close to a variety of amenities, including a plaza, Starbucks, grocery stores, banks, and public transit options. Plus, it's just minutes from Highway 404 and downtown Richmond Hill, making commuting a breeze. Move in and enjoy this beautiful, well-located condo with everything you need at your doorstep! (id:50787)
Exp Realty
15 Tyndall Drive
Bradford West Gwillimbury (Bradford), Ontario
Welcome to 15 Tyndall Drive! This stunning modern 4-bedroom home offers a bright, open-concept layout with gorgeous stone frontage, modern upgraded garage doors, and no sidewalk, situated in a family-friendly neighbourhood. Boasting approximately 4,700 Sqft of total living space (3,200 Sqft above grade + 1,450 Sqft finished basement apartment), this home is perfect for rental income or an in-law suite. This home stands out with custom builder upgrades and high-end finishes throughout, making it truly exceptional. Featuring 9 ft. ceilings and a grand double-door entry, upgraded white polished porcelain floors throughout the main floor, elegant crown molding, iron pickets, interior and exterior pot lights, a stunning double-sided gas fireplace, and a custom feature wall, every detail has been thoughtfully designed. The chefs kitchen is a showstopper, complete with luxurious stone countertops and matching backsplash, an extended waterfall center island, top-of-the-line appliances, and a gas cooktop. The excellent layout offers spacious bedrooms and an upstairs loft, providing additional living space. The primary bedroom is a true retreat, featuring a walk-in closet and a spa-inspired ensuite with his and her sinks, stone counters, a soaker tub, and a glass shower. All bathrooms throughout the home have been upgraded for a modern and elegant touch. The basement features a large bedroom, full upgraded kitchen, cozy fireplace, 4pc ensuite, and a private laundry room for added convenience.The private fenced backyard is perfect for relaxing and entertaining, featuring interlocking in both the front and backyard, as well as a built-in gazebo. Located in the highly desirable neighbourhood of Bradford, this move-in-ready home is close to Bradford Go Station, schools, restaurants, shopping, transit, highways, and parks. (id:50787)
RE/MAX Experts
122 Mckenzie Way
Bradford West Gwillimbury (Bradford), Ontario
Sophisticated and Spacious! This 5-Bedroom Lexington Model Offers Approximately 3,200 Sq Ft of Refined Living Space. Enjoy a Warm and Inviting Family Room with a Fireplace, a Modern Kitchen, Very Bright, 9 feet ceiling, newly done, a lots of pot lights, New paint, through out, New Porcelain counter top and backsplash, with Stainless Steel Appliances, and a Bright Breakfast Area with Walkout to the Yard. The Primary Suite Features a Generous Walk-In Closet and a Luxurious 5-Piece EnSite. A Second-Floor Library Adds Elegance. Ideally Located Near Schools, Parks, GO Transit, and Shopping, Including Walmart. (id:50787)
Century 21 Leading Edge Realty Inc.
15 Wenderly Drive
Aurora (Aurora Village), Ontario
A Rare Find For Downsizers, Empty-Nesters, And Young Families! This Updated Bungalow Offers A Balance Of Modern Comfort And Practical Living, Nestled On A Quiet Cul-De-Sac. The Open Concept Layout Seamlessly Connects Living And Dining Areas To A Functional Ray wall Kitchen With An Eat-In Island And Quartz Countertops. The Primary Suite Features A Spa-Like Five-Piece Ensuite With Heated Floors, A Walk-In Closet With Custom Built-Ins, And Plenty Of Room For A King-Sized Setup. The High-Ceiling Basement Adds Real, Usable Living Space With A Spacious Second Living Area, An Additional Bedroom, And A Full Bathroom. Ideal For Entertaining, In-Law Living, Or Grown Children. Ample Storage Throughout. Located In The Heart Of Aurora, You're Minutes From Top Schools, Dining, And Local Amenities. This Move-In Ready Home Can Be Yours. (id:50787)
Psr

