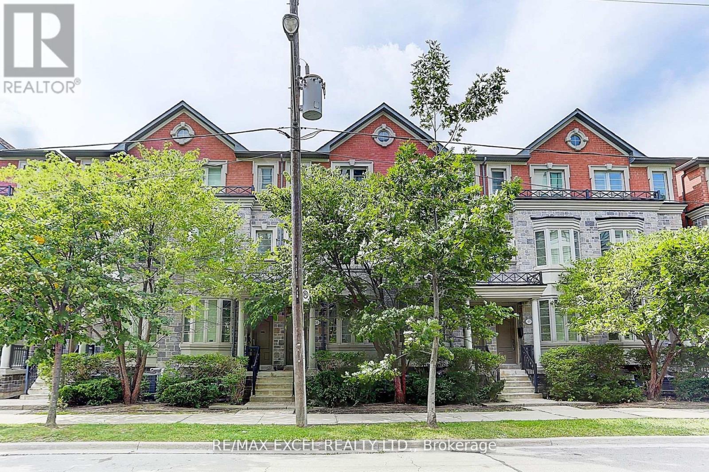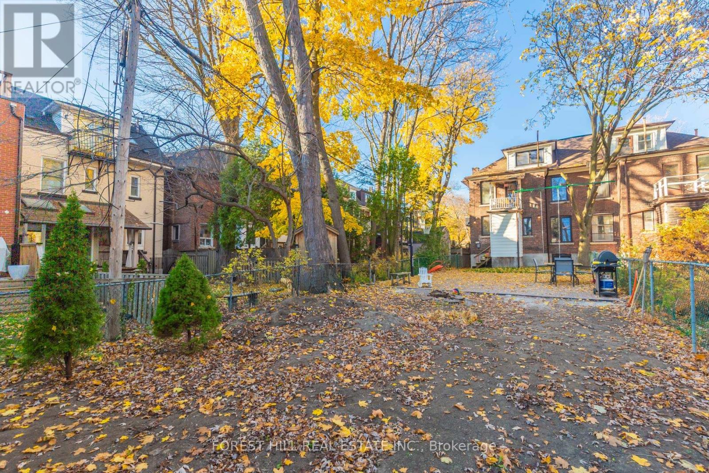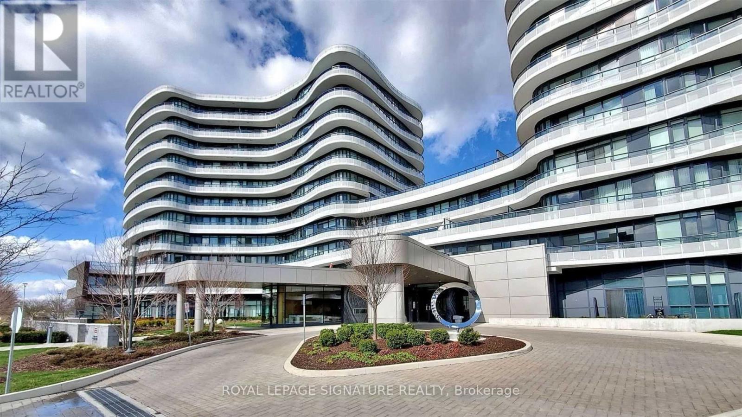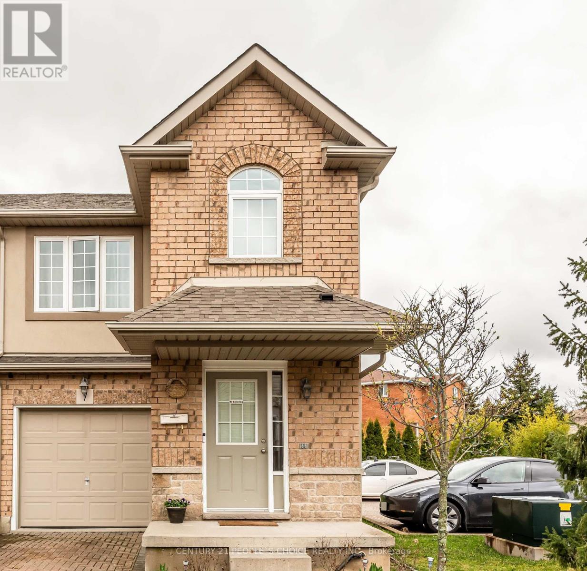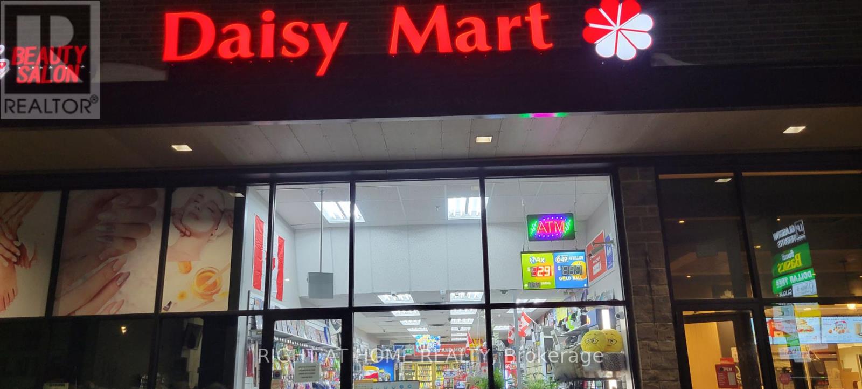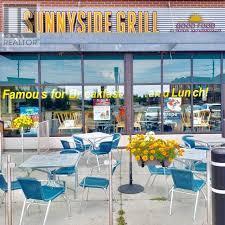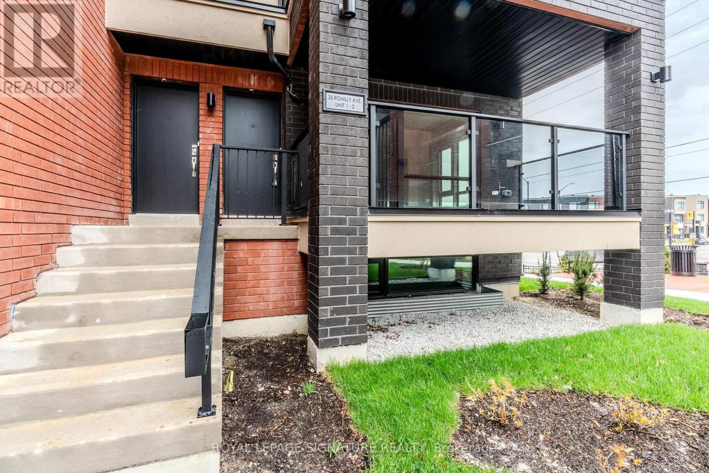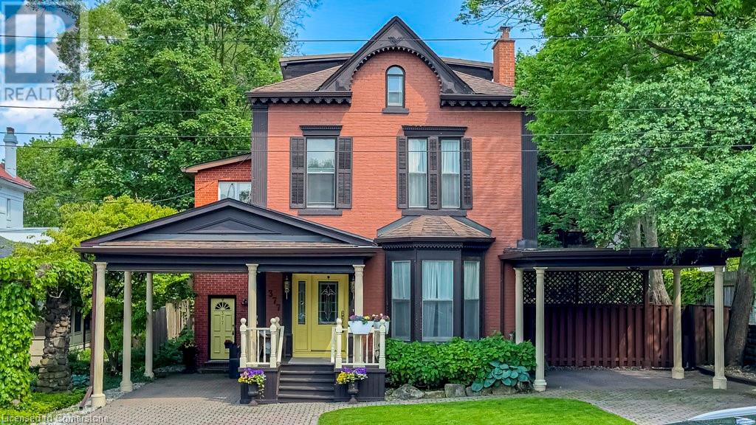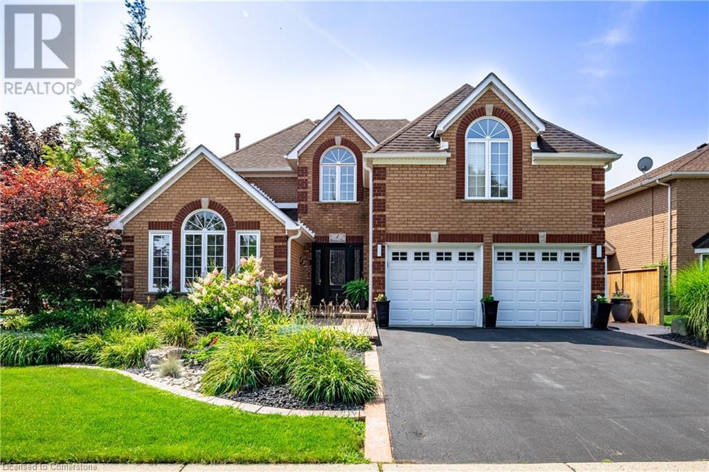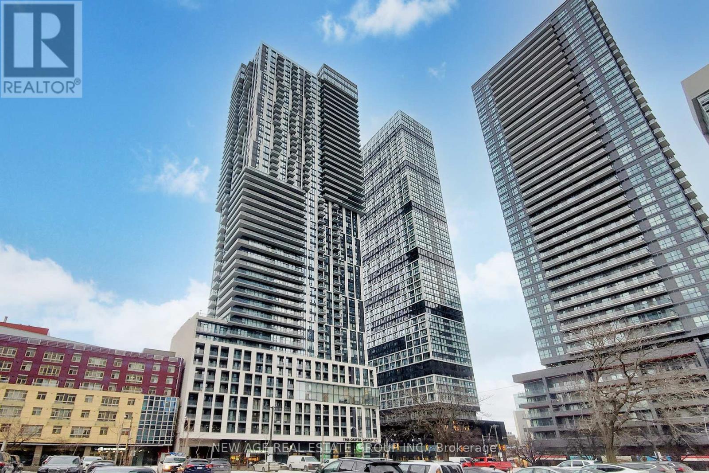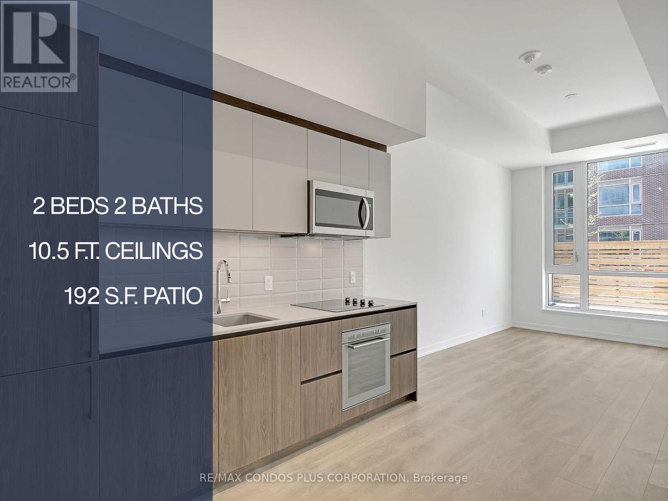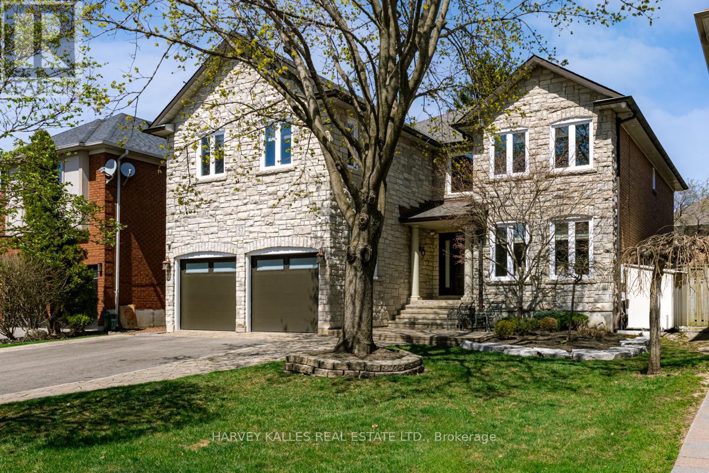36 Clairtrell Road
Toronto (Willowdale East), Ontario
Stunning 4 Bedrm Condo Townhouse in High Demand Willowdale North York. 2 Parking Spaces in The Garage. Top Ranked Hollywood P.S. Closed To All Amenities. Steps to Bayview Subway Station, Public Transit, Bayview Village Shopping Mall, Lablaws & Parks. Mins Drive to Hwy 401& 404, Ikea, Fairview Mall Canadian Tire, Restaurants, And More. Modern Kitchen With S/SAppliances, Gas Stove, Lots of Cabinets, And Granite Counter. 9' Ceiling on Main Floor, Large Skylight, 1 Balcony on Main Fl & 1 Balcony on 3rd Fl W/ Beautiful West Clear View. New Paint.Stream Cleaned Broadlooms.Bsmt Access To Garage. (id:50787)
RE/MAX Excel Realty Ltd.
Lower - 13 Barton Avenue
Toronto (Annex), Ontario
This thoughtfully designed basement apartment blends modern comfort with a coveted Annex lifestyle. Featuring sleek, heated polished concrete floors and the convenience of non-coin operated laundry, control of your own heat it and shared access to a lush, beautifully landscaped shared backyard. Ideal for morning coffee or weekend lounging, take in the open green space right across the street at the park. Nestled in the heart of the Annex, you're just moments from Toronto's best cafés, independent shops, transit, and the creative energy that defines one of the city's most iconic neighbourhoods. (id:50787)
Forest Hill Real Estate Inc.
105 - 99 The Donway W
Toronto (Banbury-Don Mills), Ontario
Gorgeous condo on ground floor with extra large private patio, soaring high floor-to-ceiling windows, laminate floors. Office (desk) nook. Virtually staged to show layout options. Unique unit, enjoy outdoor living on interlocked 168 s.f. patio, step out to treed manicured lawns & front lobby. Freedom from elevators-Great for dog-Owners, Cyclists! Beautiful "Flaire Condo" building features gym, impressive roof-top patio with BBQs, lounge chairs, theatre, party room, dog wash spa, concierge & security. Excellent location! Right at Shops of Don Mills with restaurants, shops, grocery stores, VIP Theater, Center Square with events throughout the year! Bus stop at door. Quick drive to major highways DVP/404, 401, downtown (id:50787)
Royal LePage Signature Realty
20 Gillespie Drive
Brantford, Ontario
Welcome to this beautiful, spacious 4-bedroom with two en-suite , 3.5-bathroom, all-brick home in the popular West Brant neighborhood! With around 2800 square feet of living space above grade, this home is perfect for a growing family. The main floor has a bright, open kitchen with crown molding, high ceilings, and a breakfast bar. There’s also a large living room, separate dining room, and a two-piece washroom. Sliding doors lead to a fully fenced backyard, ideal for outdoor activities. The mudroom, with access from the double-car garage and a large closet, is a great bonus. Upstairs, 4 large bedrooms with two master bedrooms with walk-in closet and a luxurious en-suiter. This home offers lots of space and great features, making it a must-see! (id:50787)
Bridgecan Realty Corp.
137 Sixth Concession Road Unit# 5 Cedar Rd
Burford, Ontario
Your Summer Escape awaits! This Park Model Trailer is located in a seasonal park open May 1st to October. Located in Lyons Little Austria RV park in Burford, Ontario. The park is a great place to relax and enjoy the summer months. It offers an active social club which plans events for the entire family. The park also offers a pool and on site restaurant, as well as other amenities. The trailer is a 40 foot, 2001, Golden Falcon park model trailer with an front room addition and large covered deck. The trailer offers two bedrooms plus a fold out couch (Sleeps 6). The Primary Bedroom with a queen bed and the second Bedroom with two twin Beds. The second bedroom is an addition that could also be used as a sunroom/sitting room. The living room has a sliding partition with foldout couch makes an additional bedroom for guests. A heat pump offers air conditioning or heat in the main area with a window AC unit in the second bedroom. It also has a full propane furnace. The kitchen has full size stove and fridge and range microwave. Fully equipped kitchen: dishes, pots etc. All new grey vinyl plank flooring throughout (2022) Metal roof (2023). Shed (2023). The 2025 Park dfeed are paid in Full. The trailer is located at 137 Sixth Concession (Lyons Little Austria RV Park). The lot location is at 5 Cedar Rd (Brad's Lane sign at end of road). (id:50787)
Keller Williams Complete Realty
688 Rosedale Avenue
Windsor, Ontario
WELCOME TO 688 ROSEDALE! THIS FULLY RENOVATED FULL-BRICK RANCH OFFERS EXCEPTIONAL CURB APPEAL AND IS IDEALLY LOCATED ON A PICTURESQUE BOULEVARD JUST STEPS FROM THE UNIVERSITY OF WINDSOR. HOUSE FEATURES NEW ENGINEERED HARDWOOD FLOORS, OVERSIZED WINDOWS, FRESH DESIGNER PAINT, UPGRADED DOORS AND TRIMS, AND DIMMABLE DUAL-TONE LED POT LIGHTS THROUGHOUT THE SPACIOUS OPEN-CONCEPT LIVING AND DINING AREA. THE BRAND-NEW KITCHEN BOASTS MARBLE COUNTERTOPS WITH ISLAND, MODERN LED LIGHTING, LARGE-FORMAT TILE FLOORING, AND A GENEROUS EAT-IN AREA. A BRIGHT SUNROOM WITH PATIO DOORS OPENS TO A PRIVATE BACKYARD. TWO SUNLIT BEDROOMS AND AN UPDATED 4-PIECE BATH. THE HIGH BASEMENT OFFERS A 1-PIECE BATH AND EXCELLENT POTENTIAL SPACE FOR FUTURE DEVELOPMENT OR RENTAL INCOME. HOUSE HAS ATTACHED GARAGE AND EXTRA-WIDE DRIVEWAY SET ON A RARE 60X112 FT LOT A RARE OPPORTUNITY IN THE UNIVERSITY AREA WITH POTENTIAL FOR ADDITION OR ADU. (id:50787)
Nu Stream Realty (Toronto) Inc.
22 Winger Bay Lane
Haldimand, Ontario
Beautifully presented, Tastefully updated 3 bedroom, 1 bathroom Lake Erie Waterfront Cottage on sought after & quiet Winger Bay Lane. Offering truly exceptional Waterfront setting & dream backyard Oasis complete with extensive concrete patio, covered porch with dining area, solid breakwall, custom concrete stairway leading to the sand beach / water, built in firepit, multiple entertaining areas, & oversized shed. Great curb appeal with all brick exterior, concrete driveway with parking for 4 vehicles, front porch, tidy landscaping, & minimal outside maintenance. The flowing, open concept interior layout offers 890 sq ft of living space highlighted by updated kitchen cabinetry, dining area with patio door walk out to the back deck, gorgeous vaulted ceilings with pine T&G wood ceiling, living room with electric fireplace, 2 spacious MF bedrooms, refreshed 3 pc bathroom, welcoming foyer & upper level featuring large open bedroom area. Highlights include steel roof, drilled water well, premium flooring throughout, fresh decor, lighting, fixtures, & more. Easy access to Port Dover, Selkirk, popular Hoovers Marina & Restaurant & relaxing commute to 403, QEW, & GTA. Totally turnkey with majority of interior & exterior furnishings included Just move in & Enjoy. Ideal cottage, home, or Investment! Embrace, Experience, & Enjoy all that the Lake Erie Waterfront Living has to Offer. (id:50787)
RE/MAX Escarpment Realty Inc.
7 - 1540 Upper Gage Avenue
Hamilton (Eleanor), Ontario
Absolutely Gem. Very Well Kept. Fabulous Townhouse with 3 Bedroom and 2 Full Bath in a Quite Complex. End Unit Like Semi Detached. GoodSize Bedroom, Primary Bedroom With Full Ensuite. Laminate Floor on Main and 2nd Floor. Walkout From Kitchen to Backyard to Entertain YourGuests and Enjoy Your Summer. Close to Lincoln Alexander Highway, School, Park, Banks and All Other Amenities. (id:50787)
Century 21 People's Choice Realty Inc.
#8a - 851 Fisher Hallman Road
Kitchener, Ontario
A rare opportunity to own a profitable and well-established convenience store located in a very busy plaza in the city of Kitchener, right next to Tim Hortons. This prime location offers constant foot traffic, excellent visibility, and a spacious parking lot, making it easy and convenient for customers to stop by. The store reports an impressive average weekly sale of approximately $15,500, along with annual lottery commissions of $60,000 and additional income of $12,000 per year. About 55% of sales are from tobacco products, which currently offer strong margins. All financial figures are verifiable through the POS (point-of-sale) system, ensuring full transparency for interested buyers. The business has recently begun selling beer, adding a valuable new revenue stream and increasing its future growth potential. Combined with a newly signed lease, this business is well-positioned for continued success. The store is clean, professionally maintained, and located in a friendly, safe neighborhood. Its efficient operation and stable income make it ideal for both experienced operators and new entrepreneurs. Opportunities like this d'ont come often. (id:50787)
Right At Home Realty
421 - 600 North Service Road
Hamilton (Stoney Creek), Ontario
Modern 1-Bedroom Condo for Rent in Stoney Creek Stylish Living with Smart Conveniences Welcome to this beautifully designed 1-bedroom, 1-bath condo in the heart of Stoney Creek, offering 703 sq ft of open-concept living space plus a 60 sq ft private balcony perfect for your morning coffee or evening unwind. Located in a well-maintained, modern building, this unit is ideal for professionals or couples seeking contemporary comfort and convenience. Inside, you'll find sleek laminate flooring throughout and a bright, open layout that seamlessly connects the kitchen, dining, and living areas. The kitchen features modern finishes, ample cabinetry, and stainless steel appliances ideal for both cooking and entertaining. The spacious bedroom includes generous closet space and easy access to a stylish 4-piece bathroom. In-unit laundry adds to your everyday convenience, while large windows invite plenty of natural light throughout the home. Enjoy the added perks of one dedicated underground parking space, a private locker for extra storage, and secure bike storage. The building is professionally managed and offers a safe, quiet environment close to all major amenities. Commuters will appreciate the quick access to the QEW, Centennial Parkway, and public transit. You're just minutes from shopping, restaurants, parks, and the scenic Lake Ontario waterfront. Dont miss this opportunity to live in a modern condo that offers both comfort and lifestyle in one of Stoney Creeks most desirable areas. (id:50787)
RE/MAX Escarpment Realty Inc.
Ph 8b-A Wyndfield L B456-05
Brantford, Ontario
A Unique Opportunity in One of Brantfords Most Sought-After Neighbourhoods!Discover this beautifully designed end-unit freehold townhouse offering 3 spacious bedrooms, 3 bathrooms, and a fully finished walkout basement perfect for additional living space or income potential. Thoughtfully upgraded throughout with premium finishes and appliances included, this home features a functional and modern layout ideal for families or investors.Located in a prime pocket of Brantford, this is an exclusive opportunity to secure a newly built home before closing. Please note: Showings are not currently available. (id:50787)
Exp Realty
19 Carnarvon Avenue
Toronto (Mimico), Ontario
Detached 4 Bedroom Home In Sought After Mimico Area. Walk To Bust Stop And Mimico Go Train. Tenant Must Cut Grass And Clean Snow. Triple A Tenants Only. Provide Employment Letter, Credit Report, Rental Application, Pay Stubs & ID. Must Acquire Tenant Insurance. Allow 24 Hours Notice For Showings, Be Courteous To Tenant. (id:50787)
RE/MAX West Realty Inc.
450 Appleby Line
Burlington (Shoreacres), Ontario
Famous All Day Breakfast Franchise-Well Established For Over 10 years-Family Friendly Restaurant Located At A Busy Plaza At a Busy Appleby Line Surrounded by Huge Residential Neighbourhood. Another HUge Plaza Across the Street With Many Big Box Stores like Fertinos, LCBO,Restaurants & Lot More. Short Hours Of Just 7 am-3pm with Option to Extend The hours.3260Sqft of Space,Spacious Dining Room With 106 Seats & Big 24 Seat Patio.Great Sales, Reasonable Rent, Long Lease, Low Overheads & High Net Income. Huge Sales Growth Potential with LLBO Lic. & catering.** EXTRAS** Financing available upon Approved Credit. (id:50787)
Your Home Sold Guaranteed Realty - The Elite Realty Group
2103 - 1461 Lawrence Avenue W
Toronto (Brookhaven-Amesbury), Ontario
Welcome to Unit 2103 at 1461 Lawrence Avenue West, located in the modern 7 On The Park Condos in Toronto's Brookhaven-Amesbury neighborhood. The open-concept living and dining area flows seamlessly into a sleek, chef-inspired kitchen featuring quartz countertops, an oversized breakfast island with extra storage, integrated appliances, custom cabinetry and elegant floating white oak shelves. The spacious living area also includes a built-in entertainment unit with a marble top, leading to a generous balcony that boasts sweeping south and west views of Amesbury Park and the Toronto skyline. The 2 bedrooms and 2 washrooms penthouse suite thoughtfully designed with a split-bedroom layout that maximizes both privacy and natural light. Residents enjoy a range of premium amenities such as a fitness centre, party and games rooms, concierge service, pet and car wash stations, and secure bike storage. The location is ideal for both convenience and lifestyle-just steps from green spaces like Amesbury Park, and within walking distance to Walmart, LCBO, Metro, and a variety of local restaurants. Public transit is easily accessible, with nearby bus routes and quick connections to the Weston GO station, while Highway 401 is just a short drive away. This property combines comfort, design, and connectivity in one of Toronto's emerging communities. (id:50787)
RE/MAX Metropolis Realty
1 - 35 Romilly Avenue
Brampton (Northwest Brampton), Ontario
Welcome to this brand-new, 1271 sqft 3 bedroom 2 washroom end-unit stacked townhouse in Desirable Northwest Brampton! This beautiful home was thoughtfully designed for comfort and convenience, featuring a large and modern kitchen with a breakfast bar open to a grand living and dining area! Bright and spacious with great sized windows bringing in lots of natural light throughout! Second entrance off of Primary bedroom provides steps to your own backyard perfect for that morning coffee! Convenient location with access to public transit, Schools, grocery stores, daycare, banks, shopping plazas, and restaurants. Don't miss out on this exceptional rental opportunity! (id:50787)
Royal LePage Signature Realty
201 - 395 Dundas Street
Oakville (Go Glenorchy), Ontario
***Taxes yet to be assessed***Welcome to Unit 201 at Distrikt Trailside 2.0 in one of Oakville's most desirable neighborhoods! This beautifully appointed brand new, never lived in, 2 Bedroom + 2 Bathroom unit offers the perfect blend of modern elegance and comfortable living. Open concept layout with walk-out to balcony, 9 ft. ceilings, laminate floors throughout, quartz countertops, and stainless-steel appliances. Includes 1 parking and 1 storage unit. Smart technology building with luxurious finishes and top-notch amenities including 24 hr concierge, fitness studio, lounge, pet spa, multi-purpose rooms with preparation kitchen, and bicycle/visitor parking. Prime location just minutes from parks, trails, shopping, dining, top-rated schools and easy access to highways & public transportation. (id:50787)
Homelife G1 Realty Inc.
201 - 395 Dundas Street
Oakville (Go Glenorchy), Ontario
Welcome to Unit 201 at Distrikt Trailside 2.0 in one of Oakville's most desirable neighborhoods! This beautifully appointed brand new, never lived in, 2 Bedroom + 2 Bathroom unit offers the perfect blend of modern elegance and comfortable living. Open concept layout with walk-out to balcony, 9 ft. ceilings, laminate floors throughout, quartz countertops, and stainless-steel appliances. Includes 1 parking and 1 storage unit. Smart technology building with luxurious finishes and top-notch amenities including 24 hr concierge, fitness studio, lounge, pet spa, multi-purpose rooms with preparation kitchen, and bicycle/visitor parking. Prime location just minutes from parks, trails, shopping, dining, top-rated schools and easy access to highways & public transportation. (id:50787)
Homelife G1 Realty Inc.
1510 - 15 La Rose Avenue
Toronto (Humber Heights), Ontario
Welcome To This Stylish & Big Size Condo In Humber Hights, 2 Large Bedrooms + 2 Bathrooms. Modern Open Concept Living &Dining, Large Master Bedroom W/2 Pc Ensuite & Walk-In Closet, Gourmet Kitchen With Granite Countertops, Island, Backsplash And S/SAppliances. New Durable & Designers Color Laminate Floors, Feuture Wooden Wall, Renovated Baths, Freshly Painted, Public Transit, TopAmenities. (id:50787)
Ipro Realty Ltd.
377 Hess Street S
Hamilton, Ontario
Stunning century home on a quiet cul-de-sac in the heart of the Durand neighbourhood. This gracious 2.5 story home, circa 1880, features 5 bedrooms, 4 baths, and 3800+ sqft of elegant living space full of original character & charm. A spacious hallway with arched doorways leads to a formal living room with 9ft ceilings, crown molding, ornate fireplace, built-in shelves, and unique double-sided buffet with vintage TV and pass through to the dining room where a side door leads to a deck and lush green garden sitting area to relax and enjoy your evening cocktail or morning coffee. The eat-in kitchen features a breakfast bar, granite countertops, built-in ovens and opens to the spacious family room, perfect for hosting family gatherings. The 2nd floor boasts 4 bedrooms, 2 baths, laundry room, skylights, and primary wing with spacious bedroom and 4pc spa-like ensuite with soaker tub & glass shower. The 3rd floor is the perfect teen retreat or home office with its own sweet 3pc bath. Once a duplex in a bygone era the home features 2 entrances & two car ports with lots of parking. Updated in 2014 to include new spray foam insulation, drywall, baseboards, crown molding, flooring, furnace, electrical, eavestroughs & more, see weblink for full list. Walk to Locke St S, restaurants, coffee shops, boutiques & amenities, schools, parks churches, plus minutes to trails, golf, St. Joseph’s or McMaster Hospital, transit & the 403 making this a fabulous location in the desirable Durand. RSA (id:50787)
Judy Marsales Real Estate Ltd.
1 Cameron Lane
Brantford, Ontario
Welcome to Your Entertainer's Dream Home! This stunning property, nestled in a highly sought-after neighborhood, has been lovingly maintained and offers a perfect blend of luxury and convenience. Ideal for families and entertainers, this dream home boasts a range of exceptional features Features: Home Theater: Enjoy movie nights in the fully equipped basement theater. Chef's Kitchen: A culinary haven with top-of-the-line appliances, perfect for creating gourmet meals. Beautiful Back Deck: An ideal spot for outdoor gatherings and relaxation. Basement with In-Law Suite Potential: Versatile space that can be used as an in-law suite or for weekend entertaining. Pool Table: A fantastic addition for game nights and casual entertaining. Wine Cellar: Perfect for wine enthusiasts, offering a dedicated space for your collection. Lots of Natural Light: Large windows fill the home with natural sunlight. Main Floor Laundry: Convenient main floor laundry room. Prime Location: Walking distance to parks and amenities, making everyday life convenient and enjoyable. This home truly offers everything you need for comfortable and stylish living. Experience the perfect blend of luxury and practicality in this dream home. You really can have it all. (id:50787)
RE/MAX Escarpment Golfi Realty Inc.
37 Emerson Avenue
South Bruce Peninsula, Ontario
Dreaming of beachside living or planning your next investment move? Welcome to 37 Emerson Avenue in the heart of Sauble Beach a rare vacant lot just a short stroll from one of Ontario's most iconic shorelines. Tucked away on a quiet, tree-lined residential street, this property offers the perfect blend of peace, potential, and proximity. The lot measures approximately 50 by 100 feet and is framed by mature trees, creating a natural sense of privacy while still being just minutes to the beach, local trails, the Sauble River, parks, shops, and restaurants. With utilities available at the road and year-round municipal road access, the stage is set for your vision whether it's a cozy seasonal cottage, a modern full-time residence, or a smart long-term investment property. Zoning offers flexibility for future use , and the location is all about lifestyle, walkability, and long-term value. Whether you're ready to build now or looking to secure a piece of Sauble Beach for the future, this is an opportunity that doesn't come around often. Build your beachside dream in one of Ontario's most loved getaway communities. (id:50787)
RE/MAX Escarpment Realty Inc.
424 - 4 Kimberly Lane
Collingwood, Ontario
Brand New, never-lived-in 2-bedroom, 2- full bath corner unit, appx 1100 sqft. Known as "The Squire," this highly sought-after layout boasts a modern, open concept design with luxurious finishes & big windows in every room (5 big windows), including the primary washroom, filling the space with natural light. Step onto the balcony to enjoy breathtaking East & South-facing views, ideal for savoring your morning coffee as the sun rises. 1 underground parking near the elevator and 1 storage locker on the same 4th floor. Top-tier amenities include: Rooftop terrace with panoramic views of Blue Mountain & Georgian Bay BBQ areas. Full access to Balmoral Village clubhouse featuring therapeutic pools, games room, fitness studio, golf simulator, party room & more. Unbeatable location Steps to Collingwood Harbour and minutes from trails, shops, restaurants, hospital, golf courses, and ski clubs. Live the active adult lifestyle you've been waiting for nature, wellness, and luxury all in one. (id:50787)
RE/MAX Gold Realty Inc.
1503 - 185 Deerfield Road
Newmarket (Central Newmarket), Ontario
Newmarket Condo excellence awaits! This rare top floor 2 bed, 2 bath corner unit boasts 10ft ceilings, a large 300sf wrap-around terrace, floor to ceiling windows offering tons of natural light, luxury vinyl flooring, energy efficient stainless-steel appliances and beautiful quartz countertops. Easy access to Hwy 404, public transit & about 5 minutes to the GO station. Centrally located it is walking distance from Upper Canada Mall, Southlake Hospital and the Historic Main St. Downtown. The Davis Condos has many wonderful amenities, including a well equipped fitness room, party room, games/recreation room, meeting rooms, visitor parking, a 24 hour concierge, roof-top terrace and an on-site playground for the kids. This particular unit features over $50k of builder upgrades, was recently professionally painted head-to-toe and has beautiful upgraded light fixtures! (id:50787)
Revel Realty Inc.
Main And Lower Floor - 15 Haskell Crescent
Aurora (Aurora Highlands), Ontario
Fabulous 3+2 Bed rooms Bungalow, with three brand new full wash rooms and 4 parking 3 on driveway and one in garage and storage place in garage. EXTRA! new construction with a great 2 standing shower wash room and one is bath tub ,in basement one room can use as office room , having living area with bar desk for guest entertaining, separate laundry with great living area IN BASEMENT AND MAIN FLOOR.Great apportunity to live wth extended family do work from home in separate room . Accessible Home W/ Wheelchair Lift FROM GARAGE, Sun-Filled Eat-In Kitchen & W/O To New Deck, Cozy Family Rm W/beautiful Electric Fireplace, Grand Primary Bedroom W/ 3pc Ensuite & W/I Closet, Large Backyard W/ Sunny South Exposure. Enjoy Summers On Your Deck Surrounded By Your Private Treed Backyard & Gardens. Close To Amenities, Top Rated Catholic & Public Elementary Schools, Case Woodlot Walking Trails, & Public Transit (id:50787)
Right At Home Realty
202 - 178 Main St. Unionville Street
Markham (Unionville), Ontario
**New Renovated Prime Office Space for Lease in the Heart of Historic Main Street Unionville** Welcome to an exceptional leasing opportunity at Main Street Unionville! This approx. 497 SF., office space is situated on the 2nd floor, offering a serene and productive environment ideal for professional office, service, or medical uses. Located in the bustling centre of historic Main Street Unionville, this space enjoys a high foot traffic area, making it a coveted destination point for both tourists and locals. The vibrant surroundings and charming atmosphere add to the appeal, ensuring that your business will thrive in this dynamic community. Don't miss out on this rare opportunity to position your business in one of Unionville's most sought-after locations! **EXTRAS** TMI: $21.88/sf, Situated in a prime, highly trafficked area, Surrounded by historic charm and modern amenities. Tenant Pays Own Tenant Insurance. (id:50787)
Century 21 Leading Edge Realty Inc.
1 - 1525 Park Road S
Oshawa (Lakeview), Ontario
Great opportunity to Lease a Three Bedroom and 1 Bath Unit in Oshawa. The lease is for the main floor of the house. Mesmerizing Panoramic Lake Views & Cn Tower visibility From The Living Room. This house is located At the Starting Point Of The "Waterfront Trail" And A Highly Desirable Community In Oshawa. Close To Highway 401, Community Centre, Public Transit And Oshawa Go Station and less than 1 km from GM (General Motors). A direct bus goes to Trent University. The Landlord is open to extend the lease to students, working professionals or growing Families. (id:50787)
Executive Homes Realty Inc.
6 - 178 Clonmore Drive
Toronto (Birchcliffe-Cliffside), Ontario
Experience Modern Living In This Brand-New 1 Bed + Den Suite w/ Large 215 square foot patio. Boasting 9' Ceilings, Modern Finishes, and light wood Laminate Flooring throughout. The modern kitchen features Brand New Full Sized Stainless Steel Appliances, backsplash, and Eat-in Kitchen Island with ample storage space. The Open Concept Den can be used as a perfect home office space, or an extension of the living/dining area. Situated In A Great Location Close to Public Transit, Shopping, Lake Ontario, Beaches, Schools, A Community Center, And Plenty of Great Restaurants. Underground Parking Space and storage locker included! (id:50787)
Right At Home Realty
4807 - 251 Jarvis Street E
Toronto (Moss Park), Ontario
*** Stunning View From The Unit!*** This Urban High Floor, Fully furnished Studio Unit is Located In The Heart Of Downtown Toronto's Most Exhilarating Neighborhood, a Walk To Toronto Metropolitan University, George Brown, TTC/Subway, Eaton's, St. Lawrence Market, and Massey Hall. Affordable Luxury Living In Downtown- Features Architectural Design By Page + Steele Architects. This luxurious unit comes with an exclusive locker, Newer flooring, and paint, an Upgraded Quartz Counter Top, Backsplash, Valence Light, a beautiful view of the lake and Eaton Centre from the Balcony, a Modern Kitchen, and Luxurious Bathrooms. This building allows Air B-n-B for investors. There are many Nice Amenities- a Rooftop Sky Lounge, Four Rooftop Gardens, a Library, Multiple BBQ stations & Much More..... **EXTRAS** SS Appliances include a fridge, stove, bi-dishwasher, range hood, microwave, washer, and dryer. Google Nest thermostat, Window Blind, Murphy bed, Sofa Bed, TV, Multipurpose coffee table, desk, office chair, lamp, and a coat rack. (id:50787)
New Age Real Estate Group Inc.
2 Sumach Court
Wasaga Beach, Ontario
This extraordinary residence is situated in the highly coveted Wasaga Sands Estates on a private 2.12-acre estate lot with no homes directly behind, backing onto McIntyre Creek and the former Wasaga Sands Golf Course. Nestled at the end of a quiet cul-de-sac, it offers a peaceful setting just minutes from shopping, dining and daily essentials. Curb appeal presents a stone and stucco exterior, a three-car garage, manicured landscaping and a commanding architectural presence. Outdoor living is exceptional, with a heated 18 x 36 ft saltwater pool, a stone interlock patio, a pool house with a bathroom and outdoor shower, and a covered entertaining area. A composite back deck with a hot tub overlooks a private treed yard, while a fire pit, invisible pet fence, and garden shed add further charm. Over 5,200 sq ft of beautifully finished living space includes a gourmet kitchen showcasing white cabinetry, granite countertops, a centre island with a second sink, a pantry, a breakfast bar and stainless steel appliances. The open-concept dining room leads to the great room boasting expansive windows, a gas fireplace and a soaring vaulted ceiling. The main floor primary bedroom features dual walk-in closets, a walkout to the backyard and a spa-like ensuite with a soaker tub and glass shower. An elegant office with built-ins and a vaulted shiplap ceiling, a laundry room with cabinets and sink, and a mudroom with built-in bench, hooks and storage enhance main floor functionality. Upstairs, a sitting area overlooks the great room and connects to three generously sized bedrooms and a well-appointed bathroom. The finished basement, accessible via a separate entrance, adds even more space with a large rec room, two bedrooms, bonus room, and full bathroom. Designed for refined living in a tranquil setting, this remarkable #HomeToStay brings together space, comfort and elegance! (id:50787)
RE/MAX Hallmark Peggy Hill Group Realty Brokerage
3707 - 28 Ted Rogers Way
Toronto (Church-Yonge Corridor), Ontario
This beautifully maintained 1+Den suite is truly one of a kind in the building, proudly owned by the original purchaser from the floor plans. Thoughtfully designed, it feels like a true 2-bedroom unit. The spacious primary bedroom features a large window and a private walk-through to a luxurious 5-piece ensuite bath, cleverly designed with dual access to function as a convenient powder room for guests. The den is enclosed with a door, making it perfect for a private home office or guest room.Located on one of the top floors, this suite boasts a massive west-facing balcony with breathtaking,unobstructed views the perfect spot to unwind and take in the sunset.Includes one parking and one locker. Located in a vibrant, trendy neighbourhood steps from some of the city's best shops, cafes, and restaurants. This unit truly checks all the boxes. (id:50787)
Royal LePage Your Community Realty
606 - 70 Queens Wharf Road
Toronto (Waterfront Communities), Ontario
This Professionally Managed Suite Is Located In Forward Condos, A Striking Modern High-Rise Developed By Concord Adex In The Heart Of Toronto's Vibrant CityPlace Community. Built In 2018, The Building Offers State Of The Art Amenities Including A Fitness Centre, Yoga Studio, Indoor Pool, Outdoor Lounge, BBQ Area, And 24 Hour Concierge And Security. Enjoy This Beautiful One Bedroom Suite With A Functional Layout And Amazing Amenities. Suite Features A Modern Kitchen With Built In Appliances; Full Sized Washer Dryer And Roller Blinds. Enjoy Access To An Array Of Lifestyle Amenities Within The Building And The Convenience Of Being Minutes From Torontos Top Attractions Including The CN Tower, Rogers Centre, Union Station, And The Financial And Entertainment Districts. (id:50787)
Prompton Real Estate Services Corp.
202 - 15 Wellington Street N
Hamilton (Beasley), Ontario
Welcome to the home of your next business! Located on the intersection of two high-traffic corridors and at the entry to Hamilton's downtown core and International Village, 15 Wellington boasts significant visual exposure and potential for substantial foot traffic. Neighbouring tenants that include F45 Training, Red Rockets BBQ, DoorDash, and existing residential tenants mean plenty of secondary traffic. Walking distance to numerous recently-completed or under construction developments, such as KiWi Condos, 1 Jarvis, King William Rentals, and myriad existing retail, grocery, and restaurant businesses. With exposed brick and beautiful post and beam construction, this second floor office unit offers a large open concept area with two private rooms and washroom. With a highly flexible Downtown Central Business District D1 Zoning, the permitted uses are varied and plentiful. Rent includes TMI and is subject to separately metered or proportionate utilities. Parking available onsite for tenants at additional cost, ample area parking (street and off-site lots) available for customers. Square footage provided by Landlord. Price includes heat and water, tenants responsible for hydro. (id:50787)
Sotheby's International Realty Canada
201 - 15 Wellington Street N
Hamilton (Beasley), Ontario
Welcome to the home of your next business! Located on the intersection of two high-traffic corridors and at the entry to Hamilton's downtown core and International Village, 15 Wellington boasts significant visual exposure and potential for substantial foot traffic. Neighbouring tenants that include F45 Training, Red Rockets BBQ, DoorDash, and existing residential tenants mean plenty of secondary traffic. Walking distance to numerous recently-completed or under construction developments, such as KiWi Condos, 1 Jarvis, King William Rentals, and myriad existing retail, grocery, and restaurant businesses. Fresh high-end engineered hardwood, devoted forced air heater, kitchenette, ample natural light, and private washroom round out the excellent unit-specific features. With a highly flexible Downtown Central Business District D1 Zoning, the permitted uses are varied and plentiful. Rent includes TMI. Parking available onsite for tenants at additional cost, ample area parking (street and off-site lots) available for customers. Square footage provided by Landlord. Price includes proportionate heat and water, tenants responsible for hydro. (id:50787)
Sotheby's International Realty Canada
634 Silver Bay Road
Port Colborne, Ontario
Welcome to your perfect seasonal escape in beautiful Port Colborne — a charming 2-bedroom, 1-bathroom cottage just a short way to the beach! Tucked away on a quiet, private 50x100 ft lot, this cozy retreat offers the ultimate getaway, combining classic cottage charm with modern convenience. Fully furnished inside and out, it’s ready for you to move in and start making memories. Relax on the sun-drenched deck, gather around the outdoor firepit, or stroll to nearby shops, restaurants, and local attractions. Whether you’re seeking a peaceful weekend retreat, a summer family hideaway, or a turnkey seasonal investment, this property delivers warmth, charm, and that irresistible beach-town lifestyle. Simply arrive, settle in, and enjoy every moment. (id:50787)
Michael St. Jean Realty Inc.
90 Bloom Crescent
Stoney Creek, Ontario
Welcome to this stylish, open-concept home nestled in the serene community of Stoney Creek Mountain! This beautifully maintained property features spacious bedrooms, including a primary retreat complete with a lovely ensuite and a generous walk-in closet. The custom kitchen offers stainless steel appliances, upgraded cabinetry, a breakfast bar, and a dining area with walkout access to the backyard—perfect for entertaining or relaxing. Conveniently located just minutes from the LINC and Red Hill Expressways with easy access to public transit, this home is close to top-rated schools, scenic parks, big-box stores, and great local dining options. We’re seeking A+ tenants who will truly appreciate the comfort and charm of this home. Tenants will be responsible for all utilities and must carry tenant insurance. A minimum one-year lease is required. Don't miss your chance to call this exceptional space your next home—schedule your private showing today! (id:50787)
Keller Williams Edge Realty
121 - 150 Logan Avenue
Toronto (South Riverdale), Ontario
This bright and well-designed 2-bedroom, 2-bathroom Wonder Condos unit offers 705 sq. ft. + 192 sq. ft. private patio. Found in Toronto's South Riverdale & Leslieville area. The functional layout features 9-foot ceilings and laminate flooring throughout. The living room is enhanced by large windows, offering a comfortable and inviting space. The L-shaped kitchen, combined with the dining room, includes stone countertops and integrated appliances: fridge, dishwasher, cooktop, and built-in oven and microwave. The primary bedroom features walk-out access to the patio, a 4-piece ensuite, floor-to-ceiling windows, and a closet. The second bedroom is in a split bedroom layout with glass swing doors and a closet, offering excellent flexibility as a guest room or office. The rare ground-level patio provides a peaceful outdoor escape with direct access from both the living room and primary bedroom. Residents enjoy access to excellent amenities, including a gym, co-working library, pet wash station, visitor parking, kids' playroom, partyroom, and rooftop terrace, all within a boutique building seamlessly integrated into the historic Wonder Bread Factory. Steps from Queen Street East, Jimmy Simpson Park, cafés, restaurants, and only minutes to the waterfront, DVP, and downtown core. (id:50787)
RE/MAX Condos Plus Corporation
851 Fisher Hallman Road Unit# 8a
Kitchener, Ontario
A rare opportunity to own a profitable and well-established convenience store located in a very busy plaza in the city of Kitchener, right next to Tim Hortons. This prime location offers constant foot traffic, excellent visibility, and a spacious parking lot, making it easy and convenient for customers to stop by. The store reports an impressive average weekly sale of approximately $15,500, along with annual lottery commissions of $60,000 and additional income of $12,000 per year. About 55% of sales are from tobacco products, which currently offer strong margins. All financial figures are verifiable through the POS (point-of-sale) system, ensuring full transparency for interested buyers. The business has recently begun selling beer, adding a valuable new revenue stream and increasing its future growth potential. Combined with a newly signed lease, this business is well-positioned for continued success. The store is clean, professionally maintained, and located in a friendly, safe neighborhood. Its efficient operation and stable income make it ideal for both experienced operators and new entrepreneurs. Opportunities like this don’t come often. (id:50787)
Right At Home Realty Brokerage
201 - 302 Grays Road
Hamilton (Stoney Creek), Ontario
Beautiful and Spacious! Recently renovated 3-bedroom, 2-bathroom apartment featuring a walk-in closet, private balcony off the primary bedroom, and access to shared laundry, parking, and a backyard. Conveniently located with quick access to public transit, shopping, banks, and restaurants. Furnished option available for an additional cost. Available June 1st. $2,300+$250 utilities based on 2 tenants ($125 per additional tenant) for heat, hydro, water. RSA (id:50787)
RE/MAX Real Estate Centre Inc.
131 Pollock Avenue
Cambridge, Ontario
Bright, spacious, and thoughtfully laid out, this modern 3-bedroom, 1-bathroom unit offers comfortable living in a prime, family-friendly neighborhood. Generously sized rooms and large windows fill the home with natural light, creating a warm and welcoming atmosphere throughout. With ample storage space and a functional layout, this unit is ideal for families, professionals, or those seeking extra room to live and work in comfort. Located in an unbeatable area close to everything you needjust minutes from shopping centers, diverse dining options, schools, and the vibrant Gas Light District. Enjoy easy access to public transit, places of worship, and major highways, making your daily commute or weekend outings effortless. This is a perfect opportunity to live in a well-connected and growing community with all conveniences just around the corner. (id:50787)
RE/MAX Plus City Team Inc.
RE/MAX Solutions Barros Group
17 Downriver Drive
Welland (Dain City), Ontario
Looking to Lease in Welland. Come to this serene community built by Empire. Never lived in 2-Storey Detached Home. This home boasts 4 BR and 2 and half Washrooms. Very spacious and thoughtful layout offers you space to entertain and enjoy. Double door entry leads to a spacious Great Room with 9 feet ceilings filling this home with natural light through its large windows and open concept. Granite counter tops and stainless steel appliances with upgraded closets makes the kitchen a delight. The 2nd floor offers a welcoming Primary Bedroom with 4 Pc Ensuite, Walk-in closets and large windows. All other 3 rooms are spacious and with their own closets. Plenty of boardwalks, trails and the nearby shores of Lake Erie, making the dream of a water-inspired lifestyle a reality. Close proximity to Welland and Port Colborne, the U.S. border, Lake Erie, and popular regional destinations like Niagara Falls and the Niagara Wine Region. Close to Brock University, Niagara College, Minutes to all Amenities and Niagara Falls. (id:50787)
RE/MAX Real Estate Centre Inc.
825 Southview Drive
Otonabee-South Monaghan, Ontario
Luxurious 4-Season Lakeside Retreat On Rice Lake: A Waterfront Paradise!Experience The Ultimate In Lakeside Living With This Stunning, Year-Round Home Located On The Beautiful Shores Of Rice Lake. Enjoy An Outstanding South-Facing View That Lets You Take In Breathtaking Sunrises And Sunsets Every Day. Boasting Over 3,200 Sq. Ft. Of Living Space, This Home Offers 5 Spacious Bedrooms And 6 Bathrooms, Ideal For A Large Family Or Hosting Many Guests. Recent Upgrades And Custom Finishes Add Modern Comfort And Charm Throughout.Main Floor: Features An Open-Concept Kitchen With Granite Island And Stainless Steel Appliances, A Spacious Dining Area, And A Cozy Living Room That Opens Onto A Balcony Overlooking The Lake. Also Includes Two Bedrooms And A Private Office. Second Floor: A 700 Sq. Ft. Oversized Master Suite With Lake Views, Cathedral Ceiling, Huge Windows, Fireplace, Romantic Juliet Balcony, Walk-In Closet, And Luxurious 5-Piece Ensuite Bathroom. Two Additional Bedrooms Complete The Upper Level. Lower Level: Enjoy A Custom Stone Bar, Recreation Room, And A Family Room With Unique Wood Panel Ceilings That Walks Out To A Layered, Landscaped Backyard With Breathtaking Lake Views.Outside, A Workshop With Electricity, A 480 Sq. Ft. Waterfront Deck Above The Boathouse, And A Gazebo With Power Create The Perfect Setup For Outdoor Dining And Relaxing By The Lake. (id:50787)
RE/MAX Atrium Home Realty
40 Speckled Alder Street
Caledon, Ontario
Beautiful Modern Detached with 4 bed/2.5 bath (2 Upper Levels Only) For Lease. Open concept home with 9 ft ceilings, hardwood floors on main floor. Kitchen with S/S appliances, centre island, granite countertops. Upgraded hardwood staircase. Master bedroom features walk-in closet & ensuite bath. Close to schools, shopping , parks & Mount Pleasant Go station. Ensuite Laundry, window coverings, garage door opener. Upstairs tenant has use of garage, and left side of driveway, as well as use of backyard. Basement is separately rented. Upper Tenant Pays 80% Utilities. Driveway shared with Basement Tenant. Please Note: 2 parking spaces ONLY. (1 must fit in garage and 1 on driveway). 3 cars will not be permitted. (id:50787)
Exit Realty Hare (Peel)
847 Forest Glen Avenue
Burlington (Lasalle), Ontario
Welcome to this home situated on one of the most desirable tree lined streets in Aldershot. Picturesque RAVINE setting adorned with towering trees affording complete privacy. Conveniently located close to top rated schools, Burlington Golf & Country Club, LaSalle Park, trails, Marina and Go Transit. Gracious living room with fireplace and built-ins making it a fantastic space for entertaining. The kitchen is generously proportioned with a separate dining area, fireplace and a walkout to a serene setting. Private Primary bedroom wing features an ensuite and walkout to deck. The lower level features a full walkout, recreation room with wood stove, games room, 3rd bedroom, and bathroom. Ideal for guests. This home is within minutes of all that Burlington has to offer, including, RBG, shopping, and restaurants. (id:50787)
RE/MAX Escarpment Realty Inc.
2 - 87 Greendale Avenue
Toronto (Rockcliffe-Smythe), Ontario
Welcome to this unique and multi-level home offering 2 bedrooms plus a versatile denperfect for a home office or study. Located in a quiet neighbourhood, this bright and airy space features a thoughtfully updated kitchen with an eat in dining center island, countertop seating. The kitchen also includes ample cabinetry, a walk-in pantry closet, and walks out to a private balcony with unobstructed viewsideal for morning coffee or evening relaxation.Enjoy the comfort of a spacious living room located on the third floor, flooded with natural light from multiple windows and two skylights. Just off the living area, the den features built-in shelving and a window, making it an excellent workspace or reading nook.The home includes two bedrooms, each with its own window, ceiling fan, and closet space. A four-piece bathroom, additional starage with a skylight adds both function and charm. Additional storage is available in the hallway, and laundry is conveniently located in the basementshared with just one other resident.Enjoy easy access to up-and-coming Eglinton LRT, Highway 401, TTC, nearby parks, cycling and walking trails, York Recreation Centre, schools, and shoppingmaking daily life convenient and connected.Don't miss this opportunity to lease a bright, in a fantastic location! (id:50787)
Royal LePage Real Estate Services Ltd.
265 Hanlon Creek Boulevard Boulevard Unit# 9
Guelph, Ontario
Offering +/- 4,073 sq ft of clear-span warehouse space in Guelph’s Hanlon Business Park, featuring 22' of clear height, a grade level drive-in door, and oversized high-bay windows for abundant natural light. This shell-space unit comes with exclusive parking stalls, ample shared parking, and heavy-duty 600 V power. Zoned B.5-5 for uses including warehousing and manufacturing. Strategically positioned at the south end of Guelph, you’ll enjoy immediate access to the Hanlon Expressway (Highway 6), Highway 401, and nearby amenities. Offered “as-is” on flexible short-term or long-term lease terms (partial-size storage needs considered), utilities and HST are extra. Reach to schedule a tour or discuss your requirements! (id:50787)
Right At Home Realty
3606 - 898 Portage Parkway
Vaughan (Vaughan Corporate Centre), Ontario
Welcome to Unit 3606 at Transit City 1, a beautifully 2-bedroom, 2-bathroom + Study condo offering 638sqft thoughtfully designed living space in the heart of the Vaughan Metropolitan Centre. This bright suite features an open-concept layout, and a spacious balcony with views of the city skyline. The sleek kitchen is equipped with built-in appliances, quartz countertops, and backsplash. The living and dining areas provide a comfortable and functional space. Ideally located steps from the VMC TTC Subway Station, with direct access to York University, downtown Toronto, Highway 400/407, and premier destinations like Vaughan Mills, IKEA, and a wide array of restaurants and shops. Perfect for first-time buyers, professionals, or investors looking for value and lifestyle in one of Vaughan's fastest-growing communities. (id:50787)
RE/MAX Crossroads Realty Inc.
57 Palmerston Drive
Vaughan (Beverley Glen), Ontario
Awaiting you at 57 Palmerston Drive in Vaughan is an exquisite 3,571 square foot family home clad in gorgeous Georgian Bay stone with beautiful mature landscaping in the front and rear of the property. This spacious 5+1 bedroom home has 5 washrooms (four have been completely redone) a brand new eat-in kitchen with granite counters, new appliances with a sliding glass door walkout to a large wooden deck. Recent improvements include all new windows, new garage doors, new flooring on the main and second level. The main floor features a private study as well as a laundry room / mudroom with direct access to the double garage. The lower level is fully finished in open concept with a built-in wet bar, guest bedroom, large bathroom with a Cal-Spa whirlpool, plus storage areas. Extras include extensive built-in millwork throughout the home, new window coverings, alarm system, central vacuum system, tankless hot water system plus a new staircase and railing from the main floor to the second level of the home. (id:50787)
Harvey Kalles Real Estate Ltd.
Main - 20 Kew Beach Avenue
Toronto (The Beaches), Ontario
Direct view of Lake Ontario and Beaches literally at your front door, all the very best "The Beaches" has to offer, Boardwalk direct access to Lake, Beach, Olympic Pool, Tennis, Kew Gardens Restaurants, Bars, transportation,all the Amenities you can imagine within walking distance.Main Floor Renovated Apartment has 6 Appliances. Rear Private Deck exclusive to Apartment. Lots of storage. (id:50787)
Royal LePage Signature Realty

