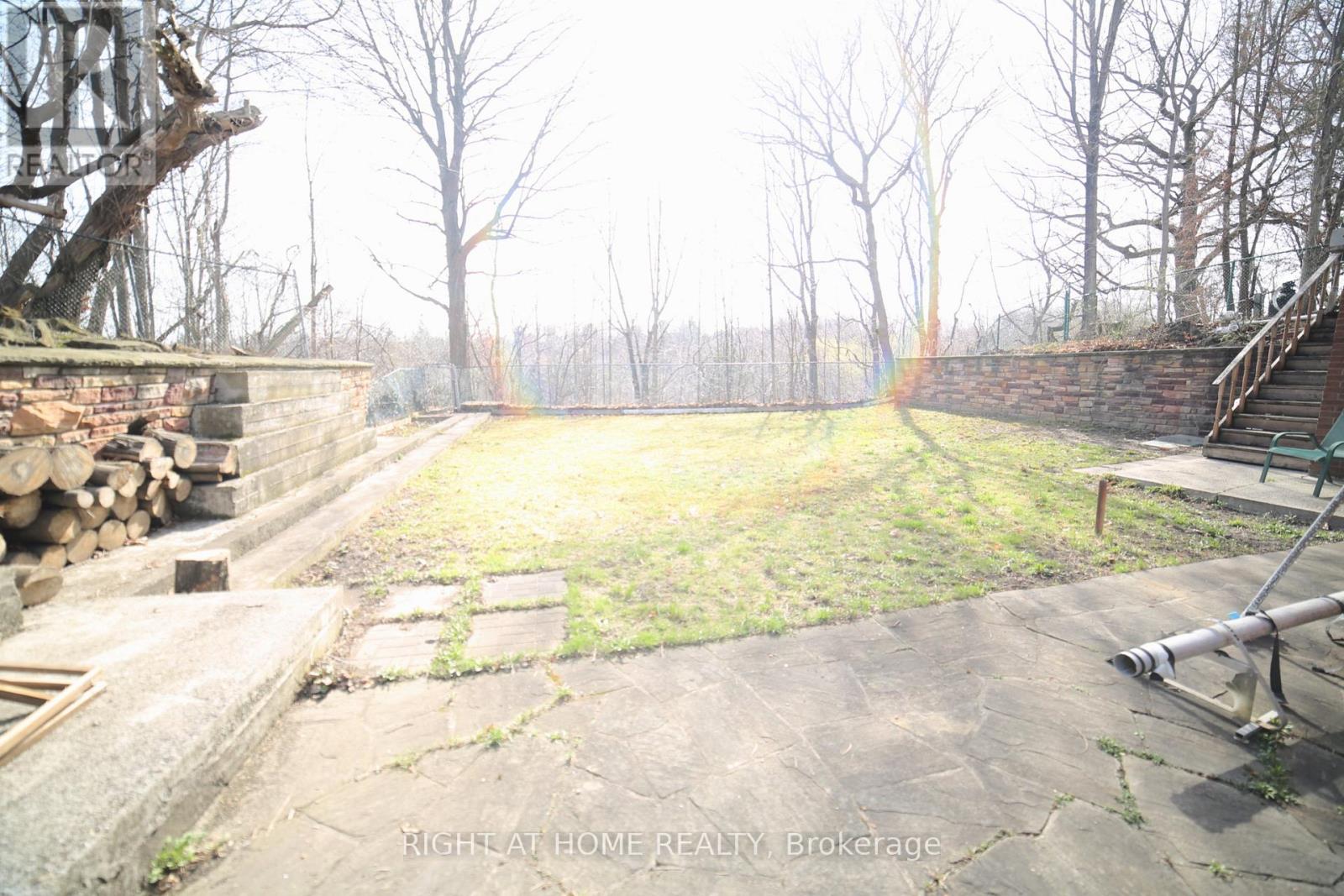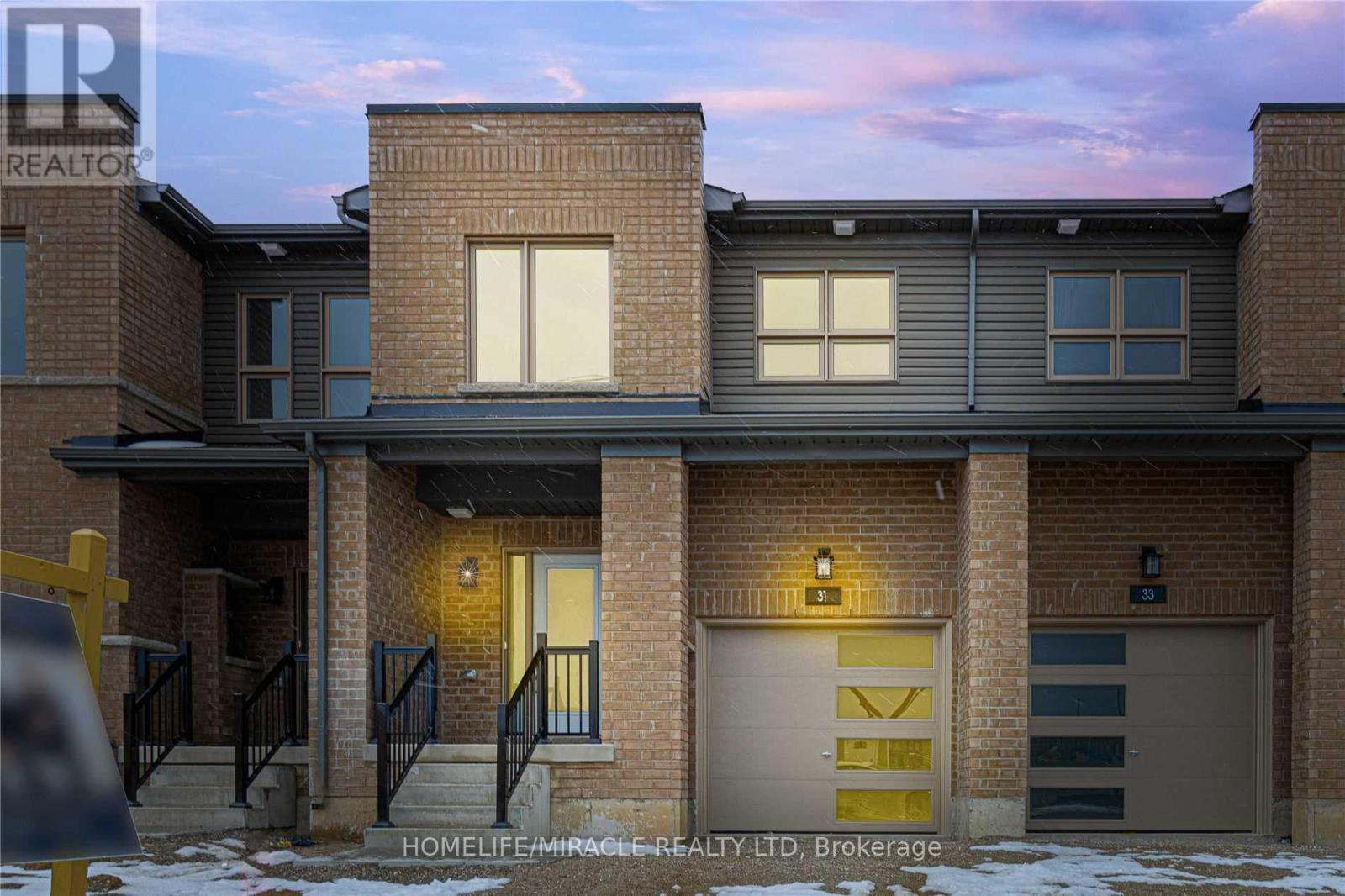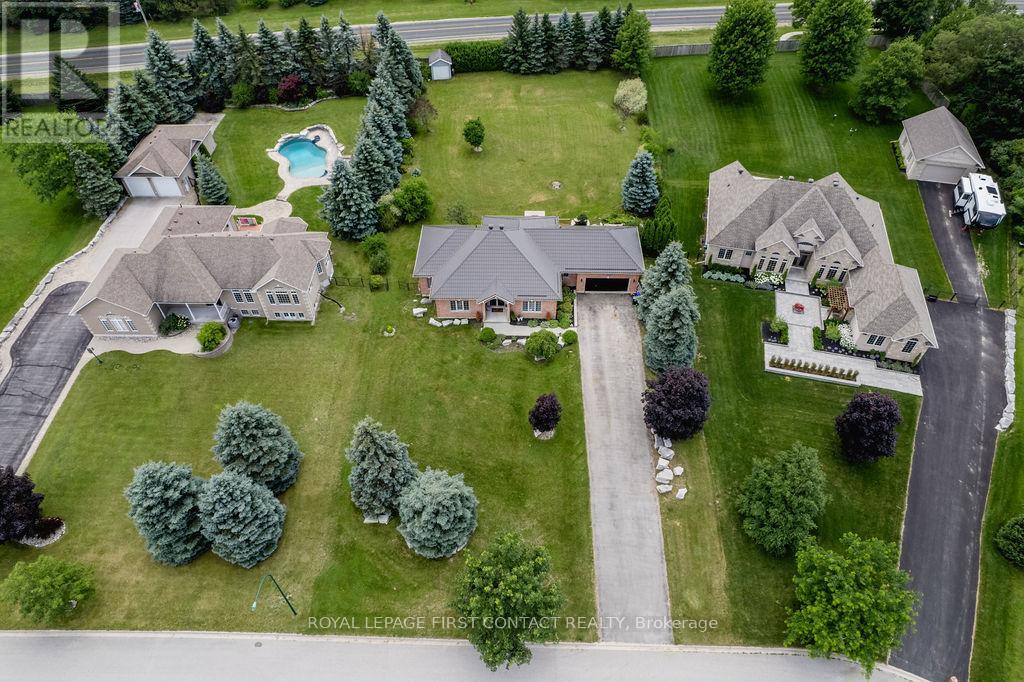401 Coombs Court
Milton (1036 - Sc Scott), Ontario
Welcome to 101 Coombs Court, a stunning Juneberry model nestled in the sought-after Hawthorne Village on the Escarpment. This 4-bedroom, 4-bathroom detached home showcases pride of ownership and thoughtful upgrades throughout. Arrive to an inviting covered front porch with wrought-iron railings and elegant stonework. The upgraded solid fiberglass front door and maintenance-free landscaping enhance the home's exceptional curb appeal. Step inside to discover a space filled with warmth, natural light, and timeless elegance. Oversized windows, wainscoting throughout, pot lights, custom shutters, 9-foot ceilings, and hardwood flooring contribute to the home's classic appeal. A coffered ceiling and an open-concept kitchen-family room create the perfect setting for modern family living. The chefs kitchen features a gas cooktop with a pot filler faucet, double ovens, stainless steel appliances, and an oversized 3 x 7 island with seating and a charming bow window. Restoration Hardware fixtures are featured throughout the home for added sophistication. Relax by the gas fireplace in the living room or retreat to the professionally finished basement complete with a second gas fireplace, kitchenette, craft area, home gym, heated-floor bathroom, and ample storage. Second floor, enjoy the conveniences of a laundry room with built-in cabinetry and a workspace nook with custom storage and countertops. The elegant wood staircase showcases upgraded wrought-iron railings and hardwood treads. With the primary suite featuring a makeup vanity and his and hers walk-in closets. Every closet in the home includes upgraded custom organization systems. The low-maintenance backyard has been professionally landscaped with stonework and includes a hot tub, a misting system, and ambient lighting for evening ambiance. Additional features include a front and backyard sprinkler system. (id:50787)
RE/MAX Professionals Inc.
2313 Blue Oak Circle
Oakville (1019 - Wm Westmount), Ontario
Welcome to 2313 Blue Oaks Cir, a luxurious 3+1 bedroom retreat on an large pie lot in prestigious Westmount community. This exquisite home offers approx 3,000 sqft of refined living space, enhanced by thoughtful upgrades and impeccable finishes. Step through the beautifully landscaped front entrance (2022) into a stunning main floor with 9ft ceilings featuring hardwood flooring, crown moulding, wainscoting, and large windows enhancing the main floors grandeur. The gourmet kitchen boasts quartz countertops, a centre island, breakfast bar, and high-end stainless steel appliances, seamlessly flowing into the breakfast room with a walkout to the backyard oasis. Outside, indulge in a heated saltwater pool, hot tub, and gas BBQ perfect for entertaining. Upstairs features a spacious primary suite, a walk-in closet with custom organizers, and a newly renovated spa-like ensuite (2024), 2 additional bedrooms, bathroom and a laundry room. The finished basement adds versatility with a rec room, office nook, bedroom, and an additional 3-piece bath. With excellent schools, shops, trails, and amenities nearby, this home is a perfect blend of luxury and lifestyle. (id:50787)
Royal LePage Real Estate Services Ltd.
30 Larchwood Place
Brampton (Westgate), Ontario
Beautiful 4-Bedroom Detached Home on Quiet Cul-De-Sac in Brampton! Move-in ready all-brick home featuring a bright ceramic foyer, oak staircase, formal living/dining rooms, and an eat-in kitchen with walkout to a fully fenced, landscaped yard and deck. Cozy family room with wood-burning fireplace. Upstairs boasts 4 spacious bedrooms, including a primary suite with spa-like ensuite and walk-in closet. Finished basement with additional living space, bedrooms, and 2 bathrooms-perfect for extended family or entertaining. Prime location near schools, parks, lake, transit, and shopping. Come by and check it out for yourself! (id:50787)
RE/MAX Experts
Walkot Basement - 46 Grovetree Road
Toronto (Thistletown-Beaumonde Heights), Ontario
Fully Furnished Walkout Basement | Backs onto Humber River | Short-Term Rental, Welcome to your cozy retreat in a quiet, friendly neighborhood, perfect for students, professionals, or anyone seeking a peaceful short-term stay, Private Ensuite Laundry, Close to York University & Humber College, TTC, Albion Pool & Health Club, Close to Highways 401, 400, 409, 407, 427, Pearson Airport, Woodbine Mall, & Schools, Costco, Grocery Stores, Banks. Landlord looking for Short Term Rent. Nice, Quiet and Friendly neighborhood. Dont miss this unique opportunity to live in comfort and nature while staying connected to everything Toronto has to offer! (id:50787)
Right At Home Realty
#54 - 975 Whitlock Avenue
Milton (1026 - Cb Cobban), Ontario
Mattamy's Craftsman-Style Palmer End Unit! Welcome to this beautifully upgraded, move-in ready 3+1 bedroom and 3-bathroom townhome that blends style, comfort, and functionality. As an end unit, it offers the feel and privacy of a semi-detached home. Step into the upgraded chefs kitchen featuring a bonus pantry, stainless steel appliances, quartz countertops and a spacious island that is perfect for both everyday living and entertaining. The open-concept dining area flows seamlessly to the kitchen, while a cozy bonus den on the main floor offers the ideal space for a home office or reading nook. A walk-out to the covered patio provides a charming spot for outdoor enjoyment in any weather. Upstairs, the oak staircase leads to three spacious bedrooms, two full bathrooms, and a convenient second-floor laundry room. Additional highlights include smooth ceilings, premium window coverings and smart home features that allow you to control the temperature, lighting and even the garage from your smartphone. Located minutes from parks, walking trails, top-rated schools and the Milton GO Station, its perfect for families and commuters alike. Stylish, functional, and move-in ready; dont miss your chance to own this incredible home in a prime location! (id:50787)
Exp Realty
31 Evergreen Terrace
Barrie (Painswick South), Ontario
Stunning Brand New Beautiful & Bright 3 Bedroom 2.5 Bath 2-Storey Townhouse In Southeast Barrie Close to Barrie South Go Station. This Home Features 9 Foot Ceilings, Upgraded Laminate Flooring Throughout Main & Upper Levels. Modern Eat-In Kitchen With Stainless Steel Appliances, Centre Island & Walk-Out To Backyard. Open Concept Great Room With Tons Of Natural Light. Second Level Offers Large Primary Bedroom With Walk-In Closet & 4-Piece Ensuite, Laundry & 2 Other Great Sized Bedrooms Along With A 4-Piece Bath. 1 Car Garage Parking With Access Into The House. Driveway Fits 1 Car. Conveniently Located Close To Go Station, Schools, Parks, Shopping, Transit, Restaurants &Hwy 400 (id:50787)
Homelife/miracle Realty Ltd
31 Vanderpost Crescent
Essa (Thornton), Ontario
Located in a sought-after enclave in the quaint town of Thornton, this estate home is just 10 minutes from south Barrie, and 45 minutes from the GTA making it an ideal location for commuters. This home is situated on a sprawling lot with plenty of greenery, perennial flowers and ample space. The entire lot is conveniently kept with an irrigation system to help maintain a plush green lawn.Inside you will find a flowing layout with room for everyday family living. Hosting family events, and entertaining guests is a pleasurable breeze at this home with plenty of space to spare.Large principal rooms highlight the main floor, including an open-concept kitchen and breakfast area, a versatile dining and living room combination, plus a separate family room with a fireplace flanked by windows for plenty of natural light.Tucked away is a sizeable laundry room, convenient 3-piece bathroom, and a mudroom with access to the double garage and backyard. All main-level bedrooms are on the opposite side of the home from the principal rooms, providing peace and privacy in the evening. The primary suite boasts a walk-in closet and 4-piece ensuite with a jet tub, while the remaining family bedrooms on this level are served by the main 4-piece bathroom. The lower level expands your living space offering a large recreation room, bar area, seating area and additional bedroom. A large storage room, cold cellar and a 25x30 utility room. Outside, detailed landscaping lines the front walkway, while mature trees line the entirety of the backyard. A multi-tiered deck and patio provide space for your barbeque, dining table and seating, and ample greenspace is ideal for children and pets to play. A large shed with a garage door provides additional storage of tools and toys throughout the year. A rare offering in this area, this home is sure to please. (id:50787)
Royal LePage First Contact Realty
16 Sophia Road
Markham (Middlefield), Ontario
Bright and spacious 4-bedroom home situated in a prime neighborhood. Just minutes from banks, top-ranked schools, bus stops, shopping, Highway 407, and more. This beautifully maintained home features a functional layout with living, dining, and family rooms on the main floor, along with 3 washroom. Conveniently located near Middlefield Collegiate Institute, Father Michael McGivney Catholic High School, supermarkets, places of worship (mosque and church), parks, public transit, Costco, Walmart, T&T Supermarket, and many other amenities. (id:50787)
Royal LePage Ignite Realty
71 Glengall Lane
Whitchurch-Stouffville (Stouffville), Ontario
Here it is! Welcome to the stunningly upgraded, move-in-ready bungalow in the heart of Stouffville that you've been searching for! This one-of-a-kind property combines small-town charm with modern-day functionality, perfect for modern living in a quiet and safe setting. This unique bungalow comes on a generous treed lot and is loaded with over $100,000 in upgrades! The upgrades include a brand new quartz countertop and backsplash (2025), upgraded appliances (2024), updated roof/gutters (with transferrable warranty, 2023), exterior lighting (2023), smooth ceilings (no popcorn), pot lights, and durable waterproof LVP flooring throughout the main floor. Modern amenities abound, including an electric car charging outlet installed, an updated high-efficiency furnace and water tank, Wi-Fi-controlled lighting, garage door, dishwasher, and a must-see main floor curbless shower wet room with an LCD vanity and a heated towel bar! The upgrades are too numerous to list, this house must be seen! Come and experience what modern living in Stouffville is all about! (id:50787)
Century 21 Leading Edge Realty Inc.
1610a - 9608 Yonge Street
Richmond Hill (North Richvale), Ontario
Welcome to this absolutely breathtaking 1+1 bedroom condo located in the prestigious and highly sought after Grand Palace Condominiums in the heart of Richmond Hill! The exceptional floor plan features chic finishings and masterful design including smooth finished 9 ceilings, upgraded baseboards and doors, premium 12x48 tiles, granite countertops, stylish light fixtures and pot-lights, under-mount cabinet lighting, full-size stainless steel appliances and so much more! The open concept kitchen and living room design is flooded with natural light and features direct access to the additional 108 sq. ft. balcony through the oversized floor-to-ceiling doors. The spacious primary bedroom boasts a generous sized closet with built-in storage, stunning natural light through the palatial floor-to-ceiling windows overlooking skyline and access to the beautifully upgraded top-to-bottom 3-piece washroom. The gorgeous semi-ensuite washroom features upgraded in-floor heating, a stunning frameless glass shower, upgraded tile throughout and a double drawer vanity offering a truly spa-like experience. The excellent floor plan is complete with a spacious den with endless possibilities, an in suite laundry closet with added room for storage and a spacious front entrance with a double door closet! #1610A truly has it all with 1 underground parking space, an owned locker for extra storage and access to all amazing luxury amenities including 24/7 concierge, security card access at all entrances, visitor parking, gym, fitness studio, indoor swimming pool, whirlpool and saunas, guest suites, conference centre, and the party room opening onto an outdoor terrace! Conveniently located in a high demand area 9608 Yonge Street has access to public transit right out its front doors and is close to Highway 404 and Highway 407, Go Train, parks, shops, top ranked schools, restaurants, shopping and so much more! (id:50787)
Main Street Realty Ltd.
58 - 10 Post Oak Drive
Richmond Hill (Jefferson), Ontario
This spacious and super bright end unit Townhome is located in one of the best neighbourhoods of Richmond Hill. access to Yonge St from the back of the house and steps to VIVA fast buses and close to everything else you need. Great school zone of Trillium woods public School and Richmond Hill High school. 9' ceiling on the man level and direct access to the garage from inside the house. (id:50787)
RE/MAX Hallmark Realty Ltd.
42 - 20 Hughes Lane
New Tecumseth (Tottenham), Ontario
Brand New Condo Townhouse By Honeyfield Communities, Located In A Very Desirable And Friendly Neighbourhood. This Spacious 3 Storey Townhouse Includes 3+1 Bedrooms, With Two Beautiful W/O Patios. The Perfect Home for A Growing Family. Minutes Away from Major Highways, Restaurants, Shops and Excellent Schools (id:50787)
Royal LePage Your Community Realty












