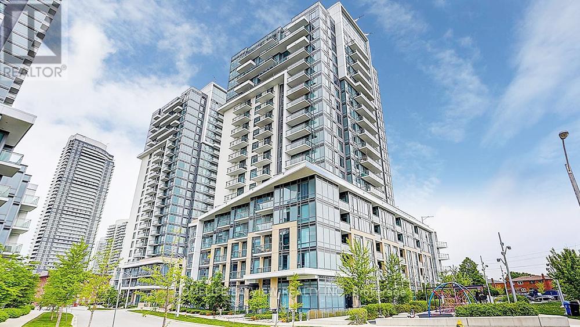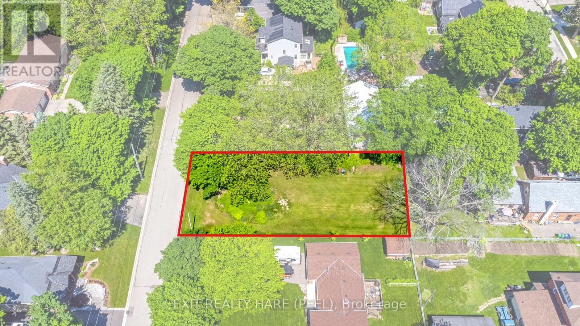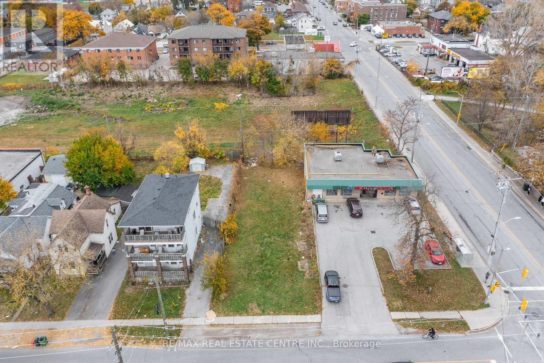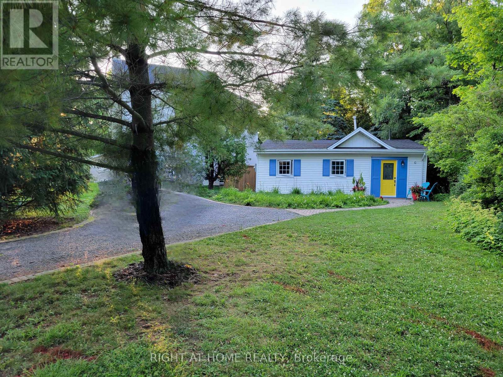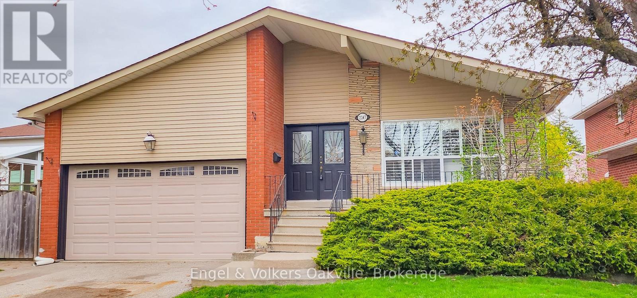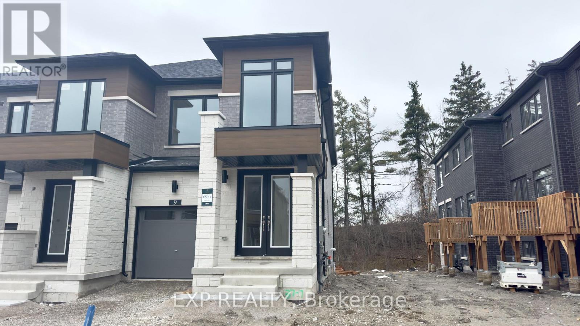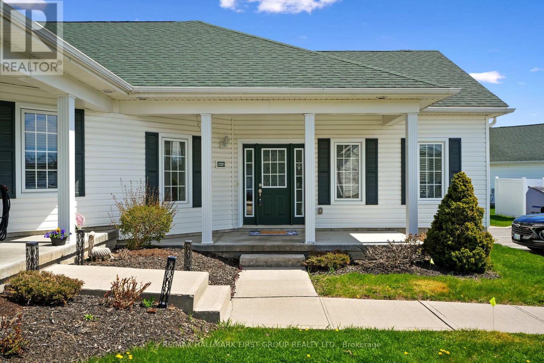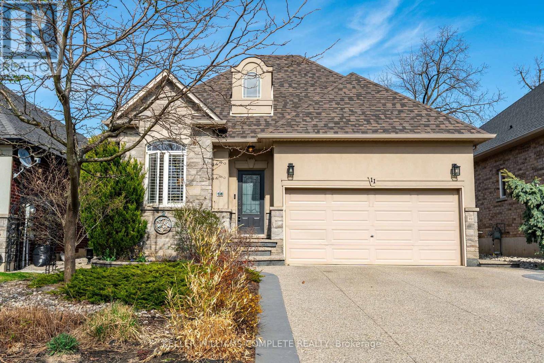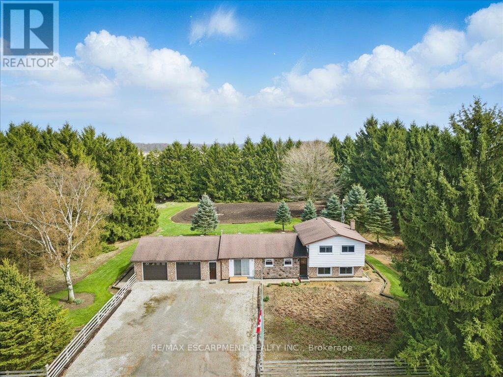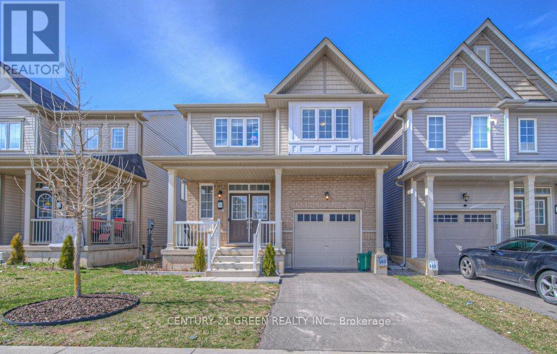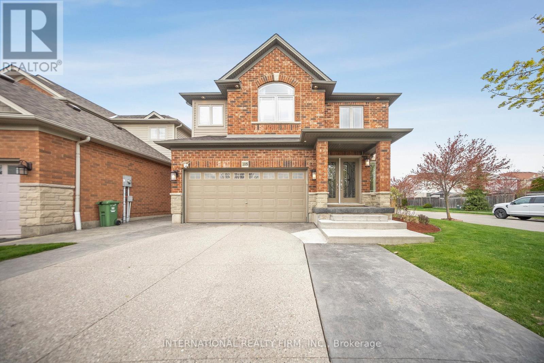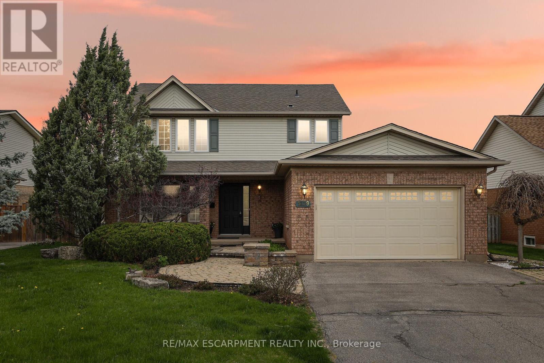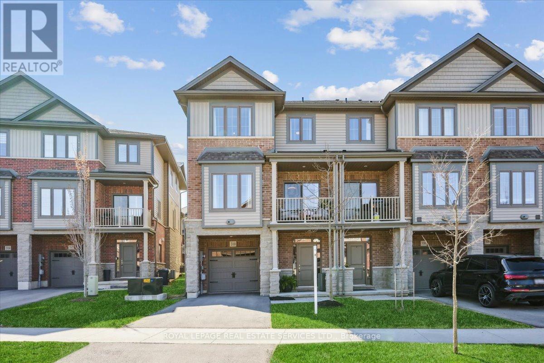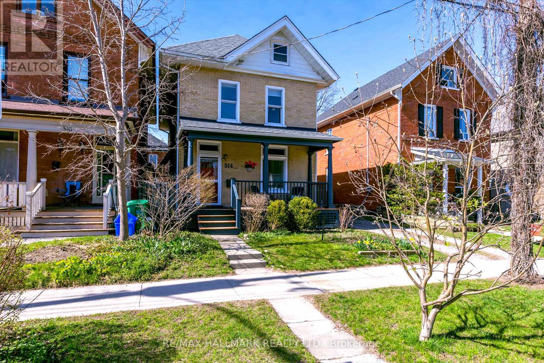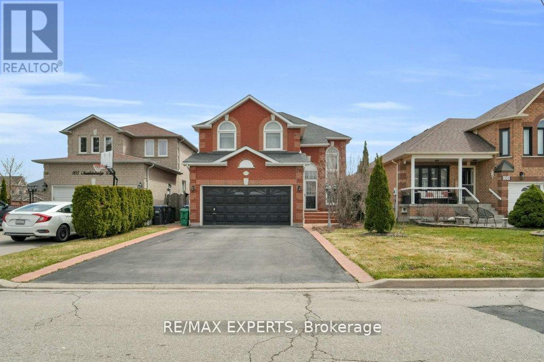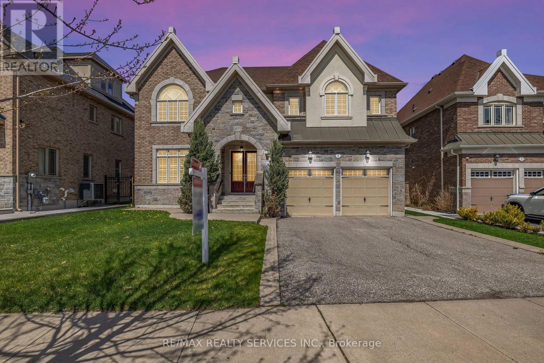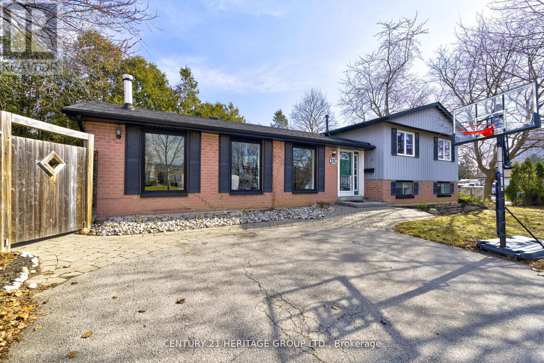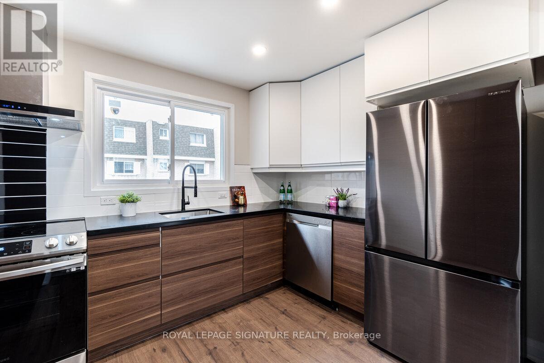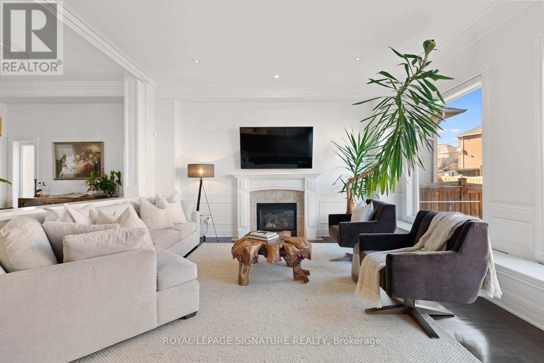1910 - 50 Ann O'reilly Road
Toronto (Henry Farm), Ontario
Beautiful Sun Filled Contemporary Tridel Built 630 Sq Ft One Bedroom Plus Den Suite with 2 Bathrooms Located In A Great North York Area Of Sheppard Ave And Hwy 404. Functional Layout With Excellent Quality Upgrades Including 9 Ft Ceiling, Wide Plank Laminate Flooring Throughout, Modern Kitchen With Deep Upper Cabinet Above Fridge, Ceramic Backsplash, Granite C-Top, Stainless Steel Appliances With B/I Oven and Cook Top With Ceran Top, Upgraded Bathrooms Cabinetry With Cultured Marble C-Top, One Parking and One Locker on the Same Level, Suite Is In Great Very Well Kept Condition By The Owners, Fabulous Building Amenities With Indoor Pool, Sauna, Gym, Party/Meeting Room, Concierge, Visitor Parking. Convenient Location With Minutes To DVP, Hwy 404, 401, Shopping, Restaurants. (id:50787)
Homelife/bayview Realty Inc.
Commercial Space - 1156 Bloor Street W
Toronto (Dovercourt-Wallace Emerson-Junction), Ontario
Prime Bloor Street W Storefront opportunity! Solid brick commercial storefront located on vibrant Bloor St W, just steps from the subway! Currently operating as a fully equipped hair salon, this high-visibility space is ideal for service-based businesses or retail. Features include a spacious main floor layout, two customer washrooms, and additional basement space offering ample storage or potential showroom space. Exceptional foot traffic and transit access in a thriving neighbourhood. (id:50787)
Keller Williams Portfolio Realty
0 Victoria Street
Caledon (Inglewood), Ontario
Fantastic opportunity to build your dream home in one of Caledon's most desirable neighbourhoods! This vacant building lot was recently severed with Municipal services available (Gas/Water/Sewer/Hydro) in the charming Village of Inglewood. This lot is within walking distance to coffee shop, scenic trails, and conveniently close to Caledon Golf Course. Featuring a gently sloping terrain, this property holds great potential for a walkout basement, depending on your elevation and design choices. Only 10 min drive to Hwy 401. Parkland fees and preliminary grading work already paid by Seller. Buyer is responsible for Development charges, cost of utility connections, building permit fees, final grading and all other costs. Bring your imagination to transform this lot into your dream property and forever home! (id:50787)
Exit Realty Hare (Peel)
152 Coldwell Bay Circle
Vaughan (Kleinburg), Ontario
Welcome to 152 Coldwell Bay Circle-a one-bedroom Main level Bright and comfortable spaces designed to meet the highest standards of comfort and elegance. Located in close proximity to downtown Kleinburg, this home offers a perfect balance of modern living and great location with cultural heritage. Enjoy nearby attractions , access to top-rated schools and all shopping centers a vibrant community atmosphere. With convenient access to HWY 427, 407 ETR, and the 401 just minutes away, commuting is a breeze. This is your opportunity to enjoy refined living in one of Kleinburg's most sought-after locations! (id:50787)
The Agency
Bsmt Apt. - 45 Linderwood Drive
Toronto (Centennial Scarborough), Ontario
Beautiful One Bedroom Basement Apt. Located in Sought After Rouge Hill Quiet Neighbourhood. Private Separate Entrance, Very Spacious Newly Renovated Basement Apt. Close to All Amenities, Seconds to Adams Park, Schools, Hospital, Shopping Centers, Seconds to Hwy 401/Walking Distance to TTC & Go-Station. Move In Ready, Neutral Decor, Upgraded 3-Pc Washroom with Spacious Stand-Up Shower, Brand New Laminate Throughout, Kitchen Appliances, Partially Furnished (Queen Bed Frame, Two Nightstands, Dresser Chest, Kitchen Table & Chairs, Couch & Armchair, TV Stand Unit). All Utilities Included In, Internet Also Included. Spacious & Cozy Basement Apartment, Which Is Very Well Maintained, A Must See! (id:50787)
Century 21 Parkland Ltd.
621 Wellington Avenue
Windsor, Ontario
Attention Business Owners! Discover endless opportunities with this prime vacant lot, perfectly positioned in a high-traffic area and zoned CD3.3. The visibility and accessibility here make it an ideal location for your next venture. With so much potential to attract customers and grow your business, this lot is ready to bring your vision to life. Dont miss out on this chance to secure a high-potential space that could be the key to your success! (id:50787)
RE/MAX Real Estate Centre Inc.
6 Circle Street
Niagara-On-The-Lake (Town), Ontario
Welcome to a beautiful house, nestled in a forest of trees within the old town district of Niagara on the Lake. This well-maintained house is located at 6 Circle Street in the historic Chautauqua area. Minutes to Lake Ontario and downtown with all the amenities shopping, dining, theatre, golf, parks and trails. Make your dreams come true on this oversized lot (115'X57') with endless possibilities. Use it as a permanent residence, a cottage get-away, a rental or build your dream home. The cottage has been renovated featuring a new kitchen with appliances, new roof, windows and doors, including a tankless water heater. It features a great room, two bedrooms, a bathroom and a gas fireplace. Imagine a perfect quiet neighbourhood a magical back garden, in a serene safe community with wonderful neighbours. You deserve it! (id:50787)
Right At Home Realty
2247 Malden Court
Mississauga (Sheridan), Ontario
Attention RENOVATORS! Welcome to 2247 Malden Court, located in the prime and tranquil neighborhood of Sheridan Homelands. This beautiful 4-bedroom home is perfect for families and offers ample space to create lasting memories. One of the standout features is the meticulously maintained GUNITE POOL, beautifully surrounded by armor stone, providing a perfect oasis for relaxation and entertainment. The kitchen is well-appointed and ready for your personal touches, allowing you to create the culinary space of your dreams.With its spacious layout and inviting ambiance, this home is an excellent opportunity for those looking to renovate and make it their own. Dont miss out on the chance to transform this property into your dream home! (id:50787)
Engel & Volkers Oakville
7 Brechin Crescent
Oro-Medonte (Moonstone), Ontario
Welcome to your dream home! This beautifully crafted and fully upgraded bungalow offers 1,700 sq ft of thoughtfully designed living space, nestled on a spacious 0.481-acre mature lot in a peaceful, sought-after neighborhood. With three generous bedrooms and two full bathrooms, this home showcases a fabulous layout, timeless finishes, and a warm modern farmhouse vibe. The open-concept design is ideal for today's lifestyle, anchored by a chef-inspired kitchen featuring elegant quartz countertops, custom cabinetry, and upscale fixtures. The inviting living room centers around a cozy gas fireplace accented by shiplap and a rustic beam mantelpiece, perfect for relaxing or entertaining. Neutral-toned wide plank hardwood flooring and wall colors provide a versatile backdrop, making decorating effortless. Enjoy meals in the light-filled breakfast area with walk-out access to a covered porch, overlooking a professionally landscaped yard. The seller has invested over $35,000 in premium landscaping, irrigation, and fencing, creating a private outdoor oasis. Both bathrooms boast quartz surfaces & modern fixtures, while the luxurious primary en-suite has a freestanding tub and a custom glass and tile shower. The primary suite features a walk-out to a covered porch, perfect for enjoying morning coffee while taking in nature. Additional upgrades include designer light fixtures, custom blinds and window coverings, a water softener, and an EV charging outlet in the garage. The exterior features classic board-and-batten siding and stone accents, delivering timeless curb appeal. A long driveway accommodates multiple vehicles, and the oversized, extra-deep double garage offers interior access to the basement. The basement is an open canvas ready for your personal touch. Located in a quiet enclave just minutes from Mount St. Louis ski hill and wide-open natural spaces, this sun-drenched home offers the perfect balance of comfort, style, and functionality. (id:50787)
Keller Williams Experience Realty
51 Catherine Drive
Barrie, Ontario
Family neighborhood, all-brick 2-storey home exudes warmth and charm. Enjoy 2,470 sq ft of total living space. Insulated 2 car garage with direct entrance to the house. Covered front porch to the poured concrete walkway. Vinyl plank flooring and trendy light fixtures to create a cozy ambience. The new kitchen steals the show with quartz countertops, stainless steel appliances, a glass tile back-splash, and a breakfast area. A cozy family room that leads to a formal dining room. Primary bedroom offers walk-in closet and 4-piece ensuite. The finished basement provides a bright family room with an entertainment nook, a 4th bedroom, and a 3-piece bath with heated floor and towel warmer. Partially covered deck featuring a pergola, privacy wall, and awning, raised garden beds, a large shed, and a fenced yard. Close to amenities, Costco & Hwy 400. (id:50787)
RE/MAX Crosstown Realty Inc. Brokerage
7 Brechin Crescent
Moonstone, Ontario
Welcome to your dream home! This beautifully crafted and fully upgraded bungalow offers 1,700 sq ft of thoughtfully designed living space, nestled on a spacious 0.481-acre mature lot in a peaceful, sought-after neighborhood. With three generous bedrooms and two full bathrooms, this home showcases a fabulous layout, timeless finishes, and a warm modern farmhouse vibe. The open-concept design is ideal for today's lifestyle, anchored by a chef-inspired kitchen featuring elegant quartz countertops, custom cabinetry, and upscale fixtures. The inviting living room centers around a cozy gas fireplace accented by shiplap and a rustic beam mantelpiece, perfect for relaxing or entertaining. Neutral-toned wide plank hardwood flooring and wall colors provide a versatile backdrop, making decorating effortless. Enjoy meals in the light-filled breakfast area with walk-out access to a covered porch, overlooking a professionally landscaped yard. The seller has invested over $35,000 in premium landscaping, irrigation, and fencing, creating a private outdoor oasis. Both bathrooms boast quartz surfaces & modern fixtures, while the luxurious primary en-suite has a freestanding tub and a custom glass and tile shower. The primary suite features a walk-out to a covered porch, perfect for enjoying morning coffee while taking in nature. Additional upgrades include designer light fixtures, custom blinds and window coverings, a water softener, and an EV charging outlet in the garage. The exterior features classic board-and-batten siding and stone accents, delivering timeless curb appeal. A long driveway accommodates multiple vehicles, and the oversized, extra-deep double garage offers interior access to the basement. The basement is an open canvas ready for your personal touch. Located in a quiet enclave just minutes from Mount St. Louis ski hill and wide-open natural spaces, this sun-drenched home offers the perfect balance of comfort, style, and functionality. (id:50787)
Keller Williams Experience Realty Brokerage
6 Circle Street
Niagara-On-The-Lake, Ontario
Welcome to a beautiful house, nestled in a forest of trees within the old town district of Niagara on the Lake. This well-maintained house is located at 6 Circle Street in the historic Chautauqua area. Minutes to Lake Ontario and downtown with all the amenities – shopping, dining, theatre, golf, parks and trails. Make your dreams come true on this oversized lot (115'X57') with endless possibilities. Use it as a permanent residence, a cottage get-away, a rental or build your dream home. The cottage has been renovated featuring a new kitchen with appliances, new roof, windows and doors, including a tankless water heater. It features a great room, two bedrooms, a bathroom and a gas fireplace. Imagine a perfect quiet neighbourhood – a magical back garden, in a serene safe community with wonderful neighbours. You deserve it! (id:50787)
Right At Home Realty
6 Circle Street
Niagara-On-The-Lake, Ontario
Welcome to a beautiful house, nestled in a forest of trees within the old town district of Niagara on the Lake. This well-maintained house is located at 6 Circle Street in the historic Chautauqua area. Minutes to Lake Ontario and downtown with all the amenities – shopping, dining, theatre, golf, parks and trails. Make your dreams come true on this oversized lot (115'X57') with endless possibilities. Use it as a permanent residence, a cottage get-away, a rental or build your dream home. The cottage has been renovated featuring a new kitchen with appliances, new roof, windows and doors, including a tankless water heater. It features a great room, two bedrooms, a bathroom and a gas fireplace. Imagine a perfect quiet neighbourhood – a magical back garden, in a serene safe community with wonderful neighbours. You deserve it! (id:50787)
Right At Home Realty
315 Watline Avenue
Mississauga (Gateway), Ontario
Freestanding, well-maintained industrial building located in Traders Business Park, offering excellent access to Highways 401, 410, and 407. The property features 200-amp, 600-volt power service, one truck-level door with leveler, one drive-in door, 53-foot trailer access, and 18-foot clear height. Crane rails are available, and the building includes a well-designed two-storey office layout. Tenant is responsible for maintaining the property, including exterior landscaping and snow removal. (id:50787)
Vanguard Realty Brokerage Corp.
67 Caroline Street S Unit# 17d
Hamilton, Ontario
Luxury condo living at Bentley Place, a premier address in the vibrant heart of Hamilton's Durand Neighbourhood. This expansive 2-bedroom, 2-bathroom suite offers the perfect balance of sophistication and comfort, with generously sized rooms ideal for both relaxing and entertaining. Sunlight pours through newly installed windows (2025), illuminating an open-concept layout that seamlessly connects living and dining spaces with ease including a custom solid oak bar. The recently renovated kitchen is a chef’s delight, featuring sleek white cabinetry, stainless steel appliances, luxury stone countertops, and ample storage. Both bathrooms have been thoughtfully updated including including new vanities. Retreat to spacious bedrooms, each with walk-in closets, including a primary suite with a private 5-piece ensuite including a spa-like jetted bathtub & its own private balcony. Additional highlights include 2 separate large balconies, in-suite laundry, & a premium P1 parking space. Whether you’re downsizing without compromising space or embracing the urban lifestyle, Bentley Place offers unmatched convenience. Walk to Locke Street, James Street North, the Hamilton GO Centre, and nearby escarpment trails — all just moments from your door. (id:50787)
Psr
Block 37 Unit 7 - 9 Rumi Court
Vaughan (Patterson), Ontario
Welcome to 9 Rumi Court, a beautifully upgraded 3-bedroom, 2.5-bathroom end-unit freehold townhome nestled on a quiet cul-de-sac in Vaughans prestigious Patterson community. Backing onto a private ravine wood lot and surrounded by nature, this home offers the perfect combination of modern elegance and peaceful living. With 2,021 sq.ft. of well-designed living space, this property is ideal for families, professionals, and those seeking both comfort and style. Step inside to find 9-ft ceilings on both the main and second floors, a natural oak staircase with modern square pickets, and engineered wire-brushed hardwood flooring throughout the main level and upper hallway. The spacious kitchen features Willow Grey cabinetry, Uba Tuba granite countertops, an undermount sink, and a Moen pulldown faucet, flowing into an open-concept family room with a sleek electric fireplace and floating-box design. Upstairs, the large primary bedroom overlooks the ravine and features a luxurious ensuite with framed glass shower, Mystic wood-grain vanity, and matte black hardware. Two additional bedrooms offer plush carpeting and generous space. The home also boasts quality matte-finish floor tiles in key areas, including the foyer, kitchen, bathrooms, and laundry. Energy-efficient features include an HRV system, insulated garage doors, and a programmable thermostat. A full Smart Home Automation system adds convenience and security with smart locks, lighting controls, flood sensors, and remote access. The lookout basement offers potential for future living space with views of the ravine. Located near top-rated schools, parks, trails, shopping, restaurants, and GO transit, with easy access to Hwy 400, 407, and 404. Experience refined living surrounded by nature this is a rare opportunity to own a premium end-unit in one of Vaughans most desirable communities. (id:50787)
Exp Realty
2201 - 300 Croft Street
Port Hope, Ontario
This low-maintenance, one-level condo is thoughtfully designed for effortless living in the desirable Croft Street community. The bright, open-concept main area features cathedral ceilings and a carpet-free layout, creating a spacious and airy atmosphere. A generous living room with large windows flows seamlessly into the dining area and kitchen, where you'll find contemporary cabinetry, modern countertops, and built-in stainless steel appliances. The primary bedroom offers plenty of space along with a large closet and full bathroom. A well-appointed guest bedroom and additional bathroom provide extra comfort, while the dedicated laundry room offers ample storage. With convenient access to the 401 and nearby amenities, this home offers a perfect blend of comfort and convenience. (id:50787)
RE/MAX Hallmark First Group Realty Ltd.
31 Shaver Avenue S
Toronto (Islington-City Centre West), Ontario
Families with children or in laws, attention: perfect house for you! Huge, move in-ready house on premium 50x150 lot with over 4500+ square feet total living space in a prestigious area. Just a short walk from Kipling Subway station, parks, tennis courts, top schools. Minutes from nature trails, The Gardiner, 401, Sherway Gardens. This house has a large, renovated basement apartment with walk out entrance. Unlimited potential - in law suite, rental, or even an AirBNB for a proven profit of up to 4.5K/month in high seasons. Basement has lots of additional space beyond apartment. Impressive luxury details include 10 ft ceilings, crown moulding, classic, luxurious marble and granite finishes, a maple kitchen, and timeless oak floors throughout. Enjoy the outdoors on your comfortable deck eating fresh berries from your garden while you overlook the huge backyard. Luxurious, sun lit primary bedroom is splendidly spacious, has a walk in closet & 5 pc spa-like ensuite. All bedrooms are great sizes. Main floor has a standing shower perfect for an elderly person or pet, and an additional versatile room to be a 5th bedroom, office, playroom etc. Very sunny living spaces and bedrooms. Modern upgrades to the house include a whole-house water filtration system, hot water on demand / tankless water heater (2024), and central vacuum. Note - house is virtually staged. Pre-inspection available. (id:50787)
Atv Realty Inc
12 Washington Avenue
Oakville (Co Central), Ontario
Fully renovated bungalow minutes from Trendy Kerr Village! Step into this sun-drenched open-concept home, where unique architectural details create a warm and inviting atmosphere. With vaulted ceilings, hardwood floors, and over 10ft cathedral ceilings in the living room, this stunning space features a gas fireplace and a walk-out to a secluded deck, perfect for entertaining or unwinding in privacy. The modern kitchen boasts stainless steel appliances, sleek cabinetry, and a contemporary design. Retreat to the luxurious master suite, featuring 9ft vaulted ceilings, a walk-out to the courtyard deck, and a spa-like ensuite with heated floors and a soaker tub for ultimate relaxation. Additional features & recent upgrades include & are not limited to: Professionally landscaped - over 30+ plants including hydrangeas & cedars, Roof (2022) Fully Replaced and Professionally installed - Principal bedroom, low slope, 2 ply modified bitumen system with custom metal flashing & drip edge- Slope roof with CertainTeed Landmark shingle , Principal Bedroom has Daikin Mini Split Heat Pump (2022) - heating & cooling for year round comfort, New Gutters & Downspouts (2022) - With leaf guards for easy maintenance, New Gentak Driftwood II Vinyl Siding - Durable & stylish, Freshly Painted Bedrooms & Master Bath with updated trim, New Modern Light Fixtures in the living & dining areas, South-facing backyard with a large cedar deck, Lower Level office & playroom for extra space. Perfectly situated minutes from Kerr Village, the Lake, QEW, and GO Transit, this home offers both charm and convenience in a prime location. (id:50787)
RE/MAX Escarpment Realty Inc.
11 O'leary Drive
Hamilton (Meadowlands), Ontario
Stunning & rare 5-bedroom (3 upstairs & 2 downstairs) bungalow in sought after Meadowlands, Ancaster! Custom built by DeSozio homes in 2011, this bungalow has too many upgrades to list! A gorgeous formal sitting room (currently being used as a dining room) greets you at the front entrance. Then, walk into a beautiful open concept kitchen, breakfast & living area with upgraded off-white kitchen cabinetry, granite countertops & stainless steel appliances. California shutters & pot lights throughout. Beautiful 9 & vaulted ceiling in the living room with gas fireplace & 2 walkout doors leading to the backyard. Hardwood floors. Spacious primary bedroom with 3-piece ensuite & walk-in closet, plus 2 more good-sized bedrooms on the main floor. Convenient laundry room & 4-piece bathroom complete this level. Downstairs features a massive recreation area, 2 additional bedrooms with walk-in closets, a versatile den with built-in Murphy bed, 3-piece bathroom, plus storage. Stucco, stone & brick exterior. The house is surrounded with aggregate concrete, no grass & an entertainer's dream yard with a plunge pool/hot tub combo & a gazebo with lighting & side panels for privacy. 2-car garage with extra storage shelving & 4-car aggregate driveway. Shingles 2024, Furnace, A/C & hot water heater 2023. This home is located near numerous restaurants, top-tier schools, parks, movie theatre, Big Box shopping & quick access to the 403 and Linc. Close to Redeemer University, Hamilton Golf & Country Club & short drive to McMaster University & Hospital & Mohawk College. Lovingly cared for home, shows 10++++++! (id:50787)
Keller Williams Complete Realty
874 Robinson Road
Haldimand (Dunnville), Ontario
Welcome to 874 Robinson Road, a beautifully maintained side split nestled on a fully fenced 1.79-acre lot just minutes from the heart of Dunnville. This 3-bedroom, 1-bathroom detached home offers 1,344 square feet of comfortable living space, surrounded by nature and enhanced by a serene private pond and mature trees that provide exceptional privacy. Inside, you'll find a bright and functional layout with spacious principal rooms and a large recreation room in the lower level - perfect for family gatherings, a home gym, or entertainment space. The main floor features a cozy living area and a separate dining room, ideal for hosting dinner parties or enjoying family meals. Large windows throughout bring in plenty of natural light, creating a warm and welcoming atmosphere. Outside, relax in your private backyard oasis with a gas BBQ hookup already in place -perfect for outdoor cooking and summer entertaining. An attached oversized double car garage with a gas heater offers plenty of room for vehicles, storage, or a workshop setup. Whether you're a hobbyist, nature lover, or simply looking for space to breathe, 874 Robinson Rd delivers a rare blend of rural charm, comfort, and versatility in a picturesque setting. (id:50787)
RE/MAX Escarpment Realty Inc.
10 Grassyplain Drive
Hamilton (Mount Hope), Ontario
NO REAR NEIGHBOURS! Beautiful custom-built home nestled in a quiet pocket of Glanbrook, bordering Ancaster. Featuring a double-wide, double-deep concrete driveway that extends seamlessly into the rear yard. A large, covered front porch offers the perfect spot to sit back and enjoy the friendly neighbourhood. Inside, the open-concept main living area showcases vaulted ceilings and a custom kitchen with built-in appliances and large separate dining room. Step out onto the private rear composite deck - ideal for relaxing or entertaining. A convenient side entrance from the garage leads to the basement, complete with large egress windows in the spacious back room which is perfect for in-law suite potential! Garage is currently a carpenter/woodworkers dream, with so much potential to work from home. Metal roof (2023). RSA (id:50787)
RE/MAX Escarpment Realty Inc.
35 Palmerston Place
Hamilton (Vincent), Ontario
PRIDE OF OWNERSHIP - ORIGINAL OWNER!! Check out this 2 Stry, 4 bed, 2 bath home that has been METICULOUSLY cared for in an A+ neighbourhood located on private court location. The main floor offers a spacious floor plan for your growing family, plenty of natural light and original hardwood (under the carpet). The Living Room offers plenty of space for family game or movie nights, formal dining room offering plenty of space for family dinners and the eat in kitchen offers ample space for the chef in the family with plenty of cabinets, prep space and updated granite counters. The main floor is complete with a convenient 2 pce powder rm. Upstairs offers plenty of space for the growing family with 4 generous sized beds and a 4 pce bath. The lower level offers a generous rec rm. and large laundry room with plenty of storage. Prepare to be wowed by the backyard oasis in this oversized yard which includes a large 16 x 34 in-ground pool surrounded by a concrete deck, and plenty of additional space for BBQing & outdoor meals under the covered porch area. There are 2 large sheds for all your storage needs. This FANTASTIC HOME is close to all conveniences, minutes to trails and HWY and checks ALL the boxes - make it YOUR IDEAL HOME TODAY!!! (id:50787)
RE/MAX Escarpment Realty Inc.
4386 Jackson Street
Lincoln (Beamsville), Ontario
Sought After location in Central Beamsville! Welcome to 4386 Jackson St. in central Beamsville! This immaculate bungalow offers 3 + 1 Bedrooms, 2 full baths, and two kitchen which makes a great in-law set up. Enjoy the morning sunrises on the covered front porch which enters into the foyer and formal living room! The eat in kitchen has been updated over the years and just off the kitchen is main floor family room with gas fireplace. Escape to oversized yard where the covered patio is great to enjoy any day and a great covering for a BBQ any season. Lots of space in the basement with the added kitchen and additional living space and tons of storage. Beamsville is home to many great restaurants, activities for all ages in many parks, public pools and close to many wineries. The on demand transit can help you move around town and the Go Bus is available at the highway! (id:50787)
RE/MAX Escarpment Realty Inc.
79 - 485 Green Road
Hamilton (Stoney Creek), Ontario
Absolute SHOWSTOPPER!! Welcome to this stunning townhome near Lakeside Walking Trails. This immaculate 3-bedroom, 2.5-bathroom home is perfect for families seeking comfort, convenience, and tranquility in a quiet neighborhood. Recent upgrades include new washrooms (2025), freshly painted (2025), pot lights, new windows (2024), California Closets for extra space, New Window Blinds, Gas line for BBQ. The spacious Rec room in the basement provides a versatile space for a family lounge or kids' play area and also an extra bedroom in the basement. This home offers unmatched convenience with direct access to QEW, Located Near Lakeside Walking Trails, near to Local Amenities, and This move-in-ready Townhouse is a rare opportunity in a highly sought-after community. Don't miss out, book your showing today! (id:50787)
Century 21 People's Choice Realty Inc.
136 Glenariff Drive
Hamilton, Ontario
This lovely bungalow with 2+1 bedrooms and 2 bathrooms is 1339 square feet and is situated in the beautiful community of Antrim Glen; a Parkbridge Land Lease Community geared to adult lifestyle living. Enter this spotless home and be welcomed by a charming living room, featuring engineered hardwood floors and a cozy gas fireplace framed by elegant custom built-ins. The large, east-facing living/dining room allows you to enjoy the morning sun and is a great entertaining space. The updated kitchen offers plenty of cabinets and counter space and features newer stainless-steel appliances along with a large breakfast bar. Off the kitchen is a private deck with composite decking offering a southwest exposure where you can BBQ or relax and enjoy the quiet countryside and perennial gardens. The spacious primary bedroom includes a walk-in closet and an updated 4-piece bathroom with double sink vanity. Most of the basement remains unfinished, so, let your creativity bring this blank canvas to life. However, the basement does feature a bedroom that can serve as a versatile space. The single car garage offers convenient inside entry and the driveway has been widened to allow for 2 car parking. Antrim Glen residents have access to a wide range of amenities which include a community centre with an event hall, gym, billiards room, library, shuffleboard and a heated outdoor saltwater pool (a1-minute walk away!). There is a myriad of activities that take place in this friendly community including cards, hiking and various social events. RSA. (id:50787)
RE/MAX Escarpment Realty Inc.
312 East 45th Street
Hamilton (Hampton Heights), Ontario
An exceptional investment opportunity awaits! Beautifully Updated *LEGAL* 2 unit home in sought-after Hampton Heights on the Hamilton Mountain. Rare opportunity as this home is Completely vacant, set your own rents! Move into 1 unit and rent the other or have it as your next Turnkey Income property. All Brick Bungalow featuring 2 Full Kitchens, 2 Full bath, 2 separate Laundry units, double wide driveway, separate entrance to the lower unit, Large Shed for storage and spacious Yard. Upgrades in 2018 include: Luxurious Quartz counters (in each kitchen), shingles, Furnace, A/C, Many windows, Elec Panel and Plumbing. Beauty front porch (2025). Amazing, Walkable, family friendly neighbourhood. Commuters dream, minutes to the Linc, Parks, Rec Centre, Shopping, Groceries and more. (id:50787)
RE/MAX Escarpment Realty Inc.
641 Lemay Grove
Peterborough North (North), Ontario
Welcome to this Gorgeous Detach Home in Peterborough's Sought After Lily Lake Community, No Neighbors on One Side. 2950 Sq as per Builder Floor Plan! Freshly Painted throughout the Entire House! Inviting Front Foyer with Upgraded Porcelain Tile. Large Coat Closet with Powder Room Closer to Entrance. Hardwood on the Main Floor & Second Level Hall. Thousands Spent on Upgrades Including Premium California Shutters throughout the House. Grand Living Room with 2 Ceiling Fans & an Inviting Family Room with a Gas FirePlace. Upgraded Kitchen with Premium Porcelain Tile, Backsplash and Dark Kitchen Cabinets. Centre Island in the Kitchen with Undermount Sink along with Stainless Steel Appliances. Large Breakfast Area with a Walkout to Backyard! Second Level Offer 4 Generous Size Bedrooms Along with 3 Full Bathrooms. Grand Primary Bedroom with 5 Piece Ensuite & His/ Her Walk-In Closets! ** Garage Entrance Leading to Basement Entrance, Great Potential of Making an In-Law Suite or an Accessory Apartment ** This Home is an Excellent and Functional Layout, It is a Must See. (id:50787)
Royal LePage Ignite Realty
30 Cooke Avenue
Brantford, Ontario
Beautiful under 5 years old detached home on a quiet street located in excellent neighbourhood of West Brant. 4 Bedroom home with 2 bedroom finished basement with separate entrance. 5 appliances including gas stove, fridge and dishwasher on main floor less than one year old. Basement laundry less than a year old. Laundry on second floor as well as separate laundry in the basement. Master bedroom with ensuite bath, 9 ft ceiling on main floor, Oak stairs, Tons of upgrades including hardwood floor on main floor, upgraded kitchen, fenced backyard for privacy, separate family and living room. Walking Distance To Schools, Parks & Trails. Shopping, Grocery Stores, Amenities minutes away. The main and second floor will be painted professionally prior to closing of the property. (id:50787)
Century 21 Green Realty Inc.
108 Great Oak Trail
Hamilton (Binbrook), Ontario
Welcome to 108 Great Oak Trail, a beautifully maintained home that blends modern upgrades with comfort and functionality. The house has 3 bedrooms in the second level and 1 extra bedroom in the basement with 4 bathrooms and over 3000 sqft. of living space. The house features a beautiful double height foyer, as well as an open to above living room with impressive high ceilings that bring abundant natural light and add grandeur to the layout. The kitchen blends in with the living room in an open concept layout, great for entertaining and family occasions. The kitchen was completely renovated in 2022, featuring sleek quartz countertops, lots of cabinet space, spacious pantry, undermount lighting, and a garburator, making it a functional and efficient kitchen. Upstairs, the main bedroom is bright, cozy, and spacious with vaulted ceilings and a good size closet. The main bedroom has an on-suite 4 piece bathroom with a beautiful tub for relaxation. The second floor open layout includes an area ideal for homework desks or baby prepping needs. Laundry is conveniently located on the second floor to avoid long hauls of laundry up and down the stairs. Enjoy the spacious fully finished basement, perfect for guests, a home gym, home office, or additional living space. The basement has a bar countertop to host special events and includes the TV and speakers as seen in the pictures. The 3 piece bathroom with glass shower ads to the comfort of the basement and gives guests great independence and privacy. The corner lot location offers great flow from the backyard to the front for special occasions and gatherings, fully fenced and with a beautiful deck for entertainment. Two sheds are included for storage. Step outside to admire the newly installed concrete pathways on both sides of the property (2024) that add both style and convenience to the exterior. This home is move-in ready and full of value. Don't miss your chance to make it yours! (id:50787)
International Realty Firm
157 Voyager Pass
Hamilton (Binbrook), Ontario
Welcome to this stunning family home with a serene setting. Detached four-bedroom residence that seamlessly merges comfort with elegance. This home is meticulously designed to accommodate all your family's needs, offering 2241 sq. ft of inviting layout that is practical and functional for day-to-day living. The family room serves as the centerpiece of the home, featuring a gas fireplace that provides a perfect place for relaxation after a long day, ideal for intimate family gatherings or entertaining guests, ensuring a sense of comfort and togetherness. The kitchen, updated with Quartz countertops and stainless-steel appliances, stands as the heart of the home, creating a chic environment for the chef of the family. Whether you're preparing a simple meal or hosting a dinner party. Convenience is paramount in this home, highlighted by in-home access to the garage, facilitating easy grocery trips and daily errands, and the second floor strategically placed laundry room enhancing efficiency in your laundry routine. The double car garage and driveway offer ample parking space for vehicles and guests. The four bedrooms are conceived as serene retreats, each providing a peaceful sanctuary for rest and relaxation. These spacious rooms benefit from abundant natural light, substantial storage, and a soothing ambiance conducive to restful nights and refreshing mornings. Equipped with newer HVAC systems, this home ensures year-round comfort through efficient heating and cooling mechanisms, contributing to its practicality and sustainability. The large backyard, bordering beautiful greenspace, offers a private and picturesque setting for outdoor activities. This property is more than just a house; it is a vessel for creating lasting memories and living your best life. Close to schools, parks, shopping, and so much more while located in a child friendly neighbourhood makes this an ideal property for a family to grow into the area (id:50787)
Sutton Group Quantum Realty Inc.
26 Rebecca Way
Haldimand, Ontario
Welcome to 26 Rebecca Way, a stunning and expansive home located in a thriving, family-friendly neighbourhood in Caledonia. This modern property offers the perfect blend of space, style, and future potential, situated in a newly developed area surrounded by other quality homes, a new school, and ongoing growth that promises even more community features in the near future. Step inside to discover a thoughtfully designed layout with soaring 9-foot ceilings that enhance the sense of openness throughout the main floor. The heart of the home is the inviting open-concept kitchen and living area a bright, airy space ideal for both relaxed family living and entertaining guests. The kitchen features timeless finishes, abundant cabinetry, a convenient walk-in pantry, and plenty of space for future upgrades to suit your personal style. Large windows throughout the home invite natural light to pour in, highlighting the generous room sizes and well-planned flow. For added peace of mind, the property comes equipped with a CCTV DVR system featuring three cameras and a Wi-Fi door camera providing security and convenience for the modern homeowner. Upstairs, youll find ample space for the whole family, with well-appointed bedrooms and a primary retreat that offers comfort and privacy. The unfinished basement is a rare bonus offering endless potential to create a space tailored to your lifestyle, whether that's a home theatre, playroom, fitness studio, or in-law suite. With its location in a growing, welcoming community and just a short drive to nearby amenities, 26 Rebecca Way offers a fantastic opportunity to put down roots in a neighbourhood designed for the future. Whether you're upsizing, relocating, or investing in a family-oriented area, this home has the space and potential to fit your needs for years to come. (id:50787)
Exp Realty
5129 Crimson King Way
Lincoln (Beamsville), Ontario
Welcome home to 5129 Crimson King Way in beautiful Beamsville. If you are looking for an established quiet neighbourhood this home is for you. Situated in the heart of Beamsville this 3 bedroom 2.5 bath home offers a finished basement with a family room, corner gas fireplace, 3 pc bath laundry combo and and extra storage area that could easily be converted into an additional bedroom or home office. Upper level offers spacious bedrooms, primary bedroom has ensuite privilege to 4pc bath with sep shower and soaker tub. Main floor lay out is open and bright with a dining / living room combo, oak kitchen leading to a large deck and yard. Separate entrance to lower level from garage, laundry hook up available on main level. Walking distance to Rotary Park and the Fleming Center. (id:50787)
RE/MAX Escarpment Realty Inc.
310 Humphrey Street
Hamilton (Waterdown), Ontario
This stunning 4-bedroom, 3.5-bathroom end unit townhome offers over 2100 sq. ft. of beautifully designed living space in a highly sought-after, family-friendly Waterdown neighbourhood. Featuring 9-foot ceilings on the first two floors, the spacious living room is filled with natural light from picture windows and flows effortlessly into the dining area in a bright, open-concept layout. Sliding doors lead to a private balcony, while elegant engineered hardwood floors enhance the overall sophistication. The modern kitchen is a true showstopper, complete with chandeliers, a large quartz centre island, stainless steel appliances, custom backsplash, quartz countertops, and an oversized single sink. Recently upgraded with stylish new lighting, modern sinks and faucets, and a fresh coat of paint throughout the entire home. A private driveway rare for townhomes in the area adds exceptional value. Perfectly located just minutes from downtown Waterdown's charming shops and restaurants, with parks, the Bruce Trail and shopping nearby. Quick access to the GO Station, Highway 407, and 403 makes commuting a breeze. (id:50787)
Royal LePage Real Estate Services Ltd.
19 Dover Lane
Centre Wellington (Fergus), Ontario
Look no further for luxurious living in the heart of Fergus! Close to all amenities, fine dining, parks, and the historic charm Fergus has to offer, we proudly present this exquisite, fully customized, fully finished, 2+1-bedroom, 3-bathroom bungalow with every modern update imaginable. Maintenance free landscaping with turf, concrete walkways and massive back patio for entertaining overlooks stunning perennial gardens with numerous varieties of trees, flowers and perennials that bloom all year long. Large foyer invites guests with double closet, wood accent wall, glass railing/custom maple staircase and flows into the open concept kitchen/living/dining room boasting leather granite counters, 10' breakfast bar, top of the line black stainless steel appliances, floor to ceiling cabinets, undermount lighting, 9' ceilings, custom leather granite accent wall with built in tv and huge sliding doors with transom windows which walks out to back patio. Primary bedroom with walk in closet & custom 3-piece ensuite with walk in shower. Additional bedroom and custom 4-piece bathroom complete the main level. Lower level features spectacular rec/games room with custom 3D accent wall, enormous built in tv, huge laundry room, 3rd bedroom, 3-piece bathroom and storage room. **EXTRAS** Custom updated trim, doors, exquisite lighting, speaker system throughout, blink cameras, custom electronic blinds - the list doesn't end! (id:50787)
Royal LePage Rcr Realty
81 - 1294 8th Concession Road W
Hamilton, Ontario
Motivated Seller! Welcome to 81 Park Ln, Freelton - an inviting retreat nestled within the serene Beverly Hills Estate Year Round Park. This charming 3-bedroom, 1-bath mobile home offers a perfect blend of comfort and convenience, making it an ideal choice for those seeking a peaceful residential community. Step inside to discover a warm and welcoming living space, thoughtfully designed to maximize both functionality and style. The open-concept layout seamlessly connects the living room, dining area, and kitchen, creating a spacious environment perfect for entertaining or simply relaxing with family. Situated in the tranquil Beverly Hills Estate Year-Round Park, this property boasts a beautifully landscaped lot with mature trees and lush greenery, providing a picturesque backdrop for outdoor activities. Residents of the park enjoy access to a range of amenities, including walking trails, recreational facilities, and community events, fostering a friendly and vibrant neighborhood environment. 81 Park Ln is more than just a home; it's a lifestyle. Experience the tranquility and charm of park living while being conveniently located near local shops, dining, and major highways for easy commuting. Don't miss the opportunity to make this delightful mobile home your own. (id:50787)
RE/MAX Twin City Realty Inc.
809 Mochi Circle
Ottawa, Ontario
This beautiful end-unit townhouse is available for lease, offering a modern kitchen with an extended island, stylish backsplash, chimney hood, quartz countertops, and an undermount sink. Hardwood floors on the main level, solid oak handrails, an air conditioner, a humidifier, and a cozy fireplace enhance the comfort. Additional conveniences include no sidewalk, an extended driveway, and a garage door opener. Ideally located near parks, plazas, schools, Walmart, Canadian Tire, Staples, and more. A fantastic opportunity to lease a home with great features in a prime location. (id:50787)
Homelife/miracle Realty Ltd
593 Pinery Trail
Waterloo, Ontario
Welcome To 593 Pinery Trail, Waterloo, Your Dream Home Located In The Prestigious Conservation Meadows Community! This Exquisite 4-Bedroom, 3-Bathroom Detached Home Perfectly Combines Comfort And Luxury. As You Enter, You'll Be Greeted By A Range Of Upgrades That Make This Residence Truly Special. The Gourmet Kitchen Boasts Beautiful Granite Countertops And A Spacious Central Island, Seamlessly Overlooking The Dining And Living Areas, Making It Ideal For Gatherings. The 8-Foot Double Sliding Patio Doors Flood The Space With Natural Light And Open Up To A Fenced Backyard, Featuring A Full Deck Perfect For Outdoor Entertaining And Relaxation.. The Great Room Serves As The Home's Centerpiece, Showcasing Soaring Upgraded Ceilings And Elegant Maple Hardwood Floors, While The See-Through Gas Fireplace Adds A Touch Of Contemporary Luxury. This Home Is Ideally Located Near Parks, Schools, Trails, Shopping, And Major Highways, Making It A True Gem In One Of Waterloos Most Desirable Areas. (id:50787)
Royal LePage Signature Realty
809 Mochi Circle
Ottawa, Ontario
Experience sophisticated living in this beautifully designed end-unit townhouse, offering a seamless blend of luxury and comfort. The gourmet kitchen is a true centerpiece, featuring an extended island, designer backsplash, and a sleek chimney hood perfect for culinary creations and entertaining alike. Premium quartz countertops and a refined undermount sink carry elegance throughout the space. The main level showcases rich hardwood flooring and solid oak handrails, adding warmth and character to the home's timeless design. Enjoy year-round climate control with a high-efficiency air conditioner and humidifier, and relax by the cozy fireplace on cooler evenings. Thoughtfully designed with no sidewalk, an extended driveway, and a garage door opener for added convenience. Ideally situated minutes from parks, plazas, top-rated schools, Walmart, Canadian Tire, Staples, and more. A rare opportunity to own a property that truly elevates your lifestyle. Don't miss this fantastic opportunity to own this HOME with all these incredible features! (id:50787)
Homelife/miracle Realty Ltd
489 Cockshutt Road
Brant (Brantford Twp), Ontario
Welcome to this exquisite country property! This century home brims with character and charm, offering a peaceful and picturesque setting perfect for those seeking tranquility and beauty. The blend of antique aesthetics with contemporary amenities creates a living space that is both functional and enchanting. This beautiful home features 3 bedrooms and 2.5 bathrooms. The main floor offers a spacious eat-in kitchen with stainless steel appliances, ample storage and breathtaking views of the lush property. Enjoy downtime on your lovely front porch, accessible from the kitchen. Additional interior highlights include a conveniently located mud room at the back of the home with a 2-piece powder room, for easy access. The expansive family room exudes a warm farmhouse feel, while the large dining room is adorned with large windows, a coffered ceiling, and a stunning chandelier made from deer and moose antlers, perfectly fitting the room's aesthetic. Hardwood floors grace both the family room and dining room. The large primary bedroom includes a walk-in closet, and the second floor boasts a 5-piece main bath and a convenient laundry area. Step out from the second floor to the upstairs terrace to lounge and enjoy the peaceful outdoor sounds. The property spans over 2.7 acres of lush greenery, providing a serene and picturesque environment. If you love gardening, a large fruit and vegetable garden awaits your cultivation, offering the freshness of homegrown produce. A custom firepit area is perfect for gatherings and cozy evenings with friends and family. The property includes a fully insulated, heated, and detached triple-car garage with a workshop, currently set up with a games area for both kids and adults to enjoy quality time together. This property is a sanctuary from the hustle and bustle, connecting you to the enduring legacy of rural life. Experience the beauty and tranquility of this stunning country property by calling it "home". (id:50787)
Right At Home Realty
15 Lise Lane
Haldimand, Ontario
Welcome to this stunning and modern home thats less than four years old! With approximately 3,000 sq. ft. of living space, this spacious detached property offers 4+1 bedrooms and 4 bathrooms, making it an ideal choice for families seeking both comfort and luxury.This home is fully upgraded and filled with premium features. Enjoy hardwood flooring on the main level and staircase, California shutters, and stylish spotlights that highlight the homes elegant design. High ceilings and extended door heights create a bright, open feel with plenty of natural light.The open-concept kitchen, dining room, and family room provide the perfect setting for entertaining and family fun, with tasteful, upgraded finishes throughout. Direct garage access adds everyday convenience.Upstairs, enjoy brand-new flooring installed in 2024, four spacious bedrooms, and a second-floor laundry room.The fully finished basement includes an additional bedroom and a separate entrance from the garage deal for extended family, guests, or potential rental income.Step outside to a newly built deck (2024)perfect for relaxing, hosting, or enjoying more family time during warmer months.Don't miss your chance to own this beautifully upgraded, move-in ready home! (id:50787)
Realty One Group Flagship
514 Bolivar Street
Peterborough (Downtown), Ontario
Welcome to 514 Bolivar a charming family home on the edge of Peterborough's vibrant Avenues. The layout offers flexibility, with cheerful spaces that feel bright even on grey days. Off the front entry, you'll find a cozy office with custom floor-to-ceiling shelves and a big window overlooking the porch. French doors lead to the living room, or swap the layout to create a formal dining space the flow works either way. The eat-in kitchen at the back opens to a custom deck and pergola, perfect for summer evenings in the private yard. Original trim, doors, and hardwood floors blend beautifully with thoughtful updates. Upstairs has four bedrooms and a spacious 4-piece bath room for the whole family. (id:50787)
RE/MAX Hallmark Realty Ltd.
103 Fountainbridge Drive
Caledon (Bolton East), Ontario
Welcome to this stunning home in the heart of Bolton East, offering a perfect blend of comfort and convenience. Featuring a bright open-concept layout with hardwood floors throughout, this home boasts three oversized bedrooms and four bathrooms, providing ample space for the whole family. Elegant details like pot lights, crown molding, and large windows fill the home with natural light. The fully finished basement includes an extra bedroom and bathroom, ideal for guests or an in-law suite. Step outside to a large private deck, perfect for BBQs and entertaining, overlooking a beautifully sized backyard. Located in a prime Bolton East location, this home is just minutes from top-rated schools, parks, major shops, and restaurants, with easy access to highways and public transit. A fantastic opportunity to own in this sought-after community! Furnace replaced 5-6 years ago Roof and A/C replaced 10 years ago Windows replaced 2013 (id:50787)
RE/MAX Experts
5 Perth Street
Brampton (Snelgrove), Ontario
Absolutely stunning and expansive two-storey detached home in Snelgrove, full of upgrades and space for a large or extended family. This 2013-built home is a standout in the older neighbourhood and wows with curb appeal featuring a classic combination of brick, stone and stucco exterior, a two-car garage and covered porch with double-door entry. Inside you are greeted by immaculate large-format porcelain tile floor and nine-foot ceilings. This nearly 3,800-sq. ft. home exudes luxury and elegance with spacious dedicated rooms, complete with hardwood floors and California shutters throughout the entire home. The living room at the front of the house makes for a great office or library. The dining room features coffered ceiling and convenient access to the stunning, eat-in chefs kitchen complete with centre island and breakfast bar, Jenn-Air appliances and granite countertops. The large breakfast area offers a built-in desk and walk-out to backyard. The family room is the central place for the whole family to come together comfortably by the fireplace. Upstairs, four of the five massive bedrooms have their own ensuites. The primary suite features a five-piece bathroom as well as a sizeable walk-in closet with organizers. The unspoiled basement is ready for your ideas and features a convenient side entry. You have to see this luxurious home for yourself. Close to schools, parks, all shopping, public transit and highway 410. (id:50787)
RE/MAX Realty Services Inc.
111 Lorne Scots Drive
Milton (Dp Dorset Park), Ontario
Welcome to 111 Lorne Scots Dr, a beautifully renovated side-split in Milton's sought-after Dorset Park! This bright, spacious home offers modern upgrades, a fantastic layout, and a prime location just steps from Main Street and the GO Station. The open-concept main floor, renovated in 2020, features custom cabinetry, new appliances, and elegant wood flooring. Large windows fill the space with natural light, and a walkout leads to a generous backyard perfect for relaxing or entertaining. Upstairs, three sunlit bedrooms share a full bathroom. The finished basement, with a separate entrance from Nelson Court, includes a private one-bedroom suite with a three-piece bath ideal for guests, extended family, or rental income. The spacious backyard and side yard include two large sheds, great for a workshop or extra storage. Recent upgrades: AC (2023), washer (2022), basement flooring (2022), main floor and kitchen (2021). Move-in ready and perfectly located--don't miss this rare find! (id:50787)
Century 21 Heritage Group Ltd.
38a - 830 Westlock Road
Mississauga (Erindale), Ontario
Fully Renovated 3-Bedroom, 2-Bath Home In The Heart Of Mississauga! This Stunning Home Has Been Completely Transformed With Top-To-Bottom RenovationsAlmost Everything Is Brand New! Step Inside To Discover A Modern, Open-Concept Living And Dining Area With Sleek New Flooring, Pot Lights, And Abundant Natural Light. The Stylish Kitchen Has Been Fully Updated With Two-Tone Cabinetry, Quartz Countertops, A Gorgeous Backsplash, And Brand-New Stainless Steel Appliances. Enjoy The Comfort Of New Windows, New Doors, And A Brand-New Patio Door Leading To A Spacious Deck And Private BackyardPerfect For Outdoor Gatherings. Both Bathrooms Have Been Fully Renovated With Contemporary Finishes. The Lower-Level Recreation Room Features Additional Living Space, A Laundry Area, And Direct Access To The Backyard. Additional Upgrades Include A Brand-New Garage Door, A New Electrical Panel, And Updated Fixtures Throughout. Conveniently Located Near Grocery Stores, Top-Rated Schools, Transit, And Major Highways. This Move-In-Ready Gem Wont Last LongBook Your Showing Today! (id:50787)
Royal LePage Signature Realty
2357 Kwinter Road
Oakville (Wm Westmount), Ontario
A beautifully renovated family home in the heart of Westmount, Oakville. This 4+1 bedroom, 4 bathroom home offers 2,840 square feet of above grade living space plus a fully finished basement, a thoughtful layout with generous room sizes and elegant finishes throughout. The main floor boasts an open-concept living and dining area with hardwood floors and a cozy fireplace. The kitchen has quartz countertops, updated appliances, a new island, and a walk-out to the backyard. Upstairs, the spacious primary bedroom includes a walk-in closet and a 5-piece ensuite. Three additional bedrooms, all with hardwood flooring and large closets, complete the second level along with a second 4 piece bathroom. The fully finished basement extends the living space with an extra flex room/office, spacious family room/media room, electric fireplace, and a 3-piece bathroom, on top of all the storage areas. Enjoy the backyard with a stone patio, fenced yard, and a pool - perfect for summer entertaining. Located on a quiet street close to schools, parks, shopping, the hospital, and transit. (id:50787)
Royal LePage Signature Realty
2079 Hunters Wood Drive
Burlington (Headon), Ontario
Discover your dream home in the sought-after Headon Forest neighbourhood! This exquisite 4-bedroom, 4-bathroom home blends luxury with comfort, offering the perfect space for family living and entertaining. As you enter, you'll be welcomed by a bright family room with beautiful hardwood floors, creating a sophisticated and inviting atmosphere. The newly renovated eat-in kitchen flows effortlessly into a formal dining room, ideal for hosting dinner parties and family meals. At the back of the house, a cozy living room with a charming wood-burning fireplace provides a peaceful retreat for quiet evenings. Upstairs, the serene primary suite boasts its own private ensuite, while two additional spacious bedrooms offer ample space for family or guests. The top level features a secluded bedroom and bath, offering ultimate privacy for visitors or a private office. The fully finished basement expands your living area with a large recreation room, a versatile den/office space, and a convenient 3-piece bathroom. Step outside into your private backyard paradise, where a heated saltwater pool and tranquil waterfall create the perfect setting for relaxation or entertaining. Ideally located near schools, parks, and shopping, this home offers both convenience and luxury. Don't miss your chance to own this incredible property! (id:50787)
RE/MAX Escarpment Realty Inc.

