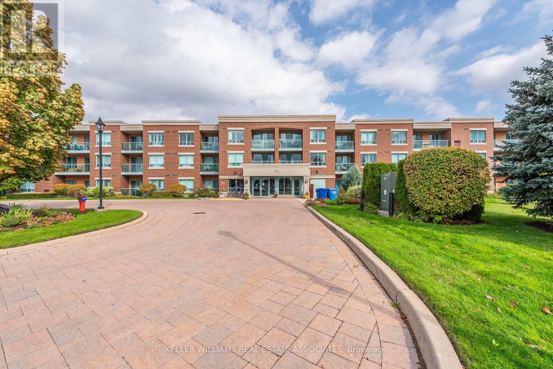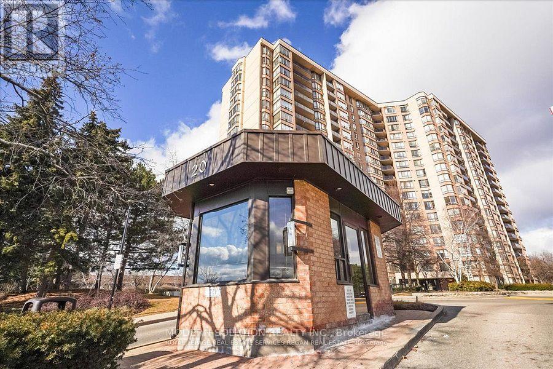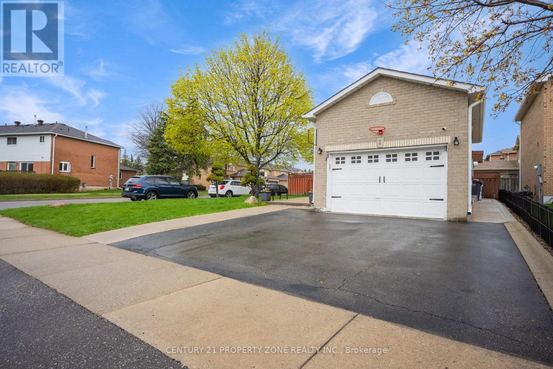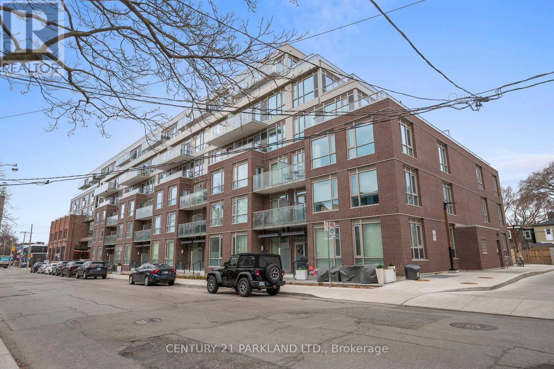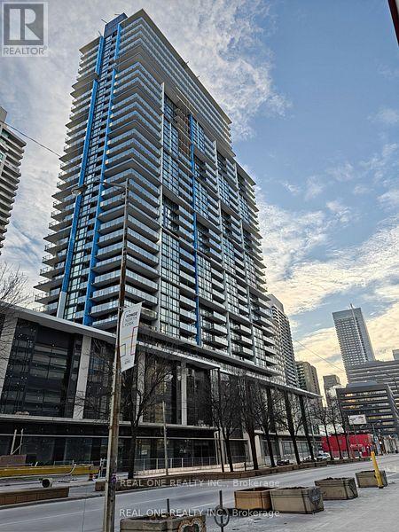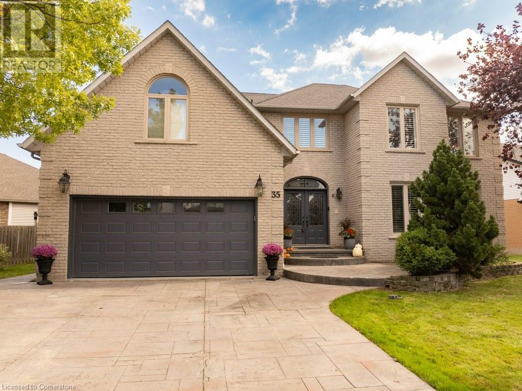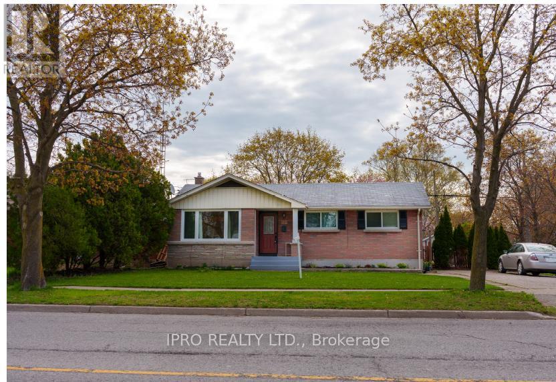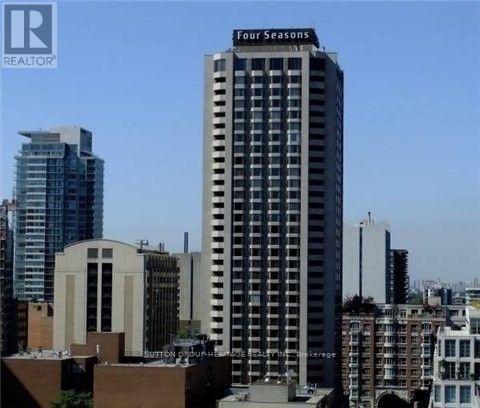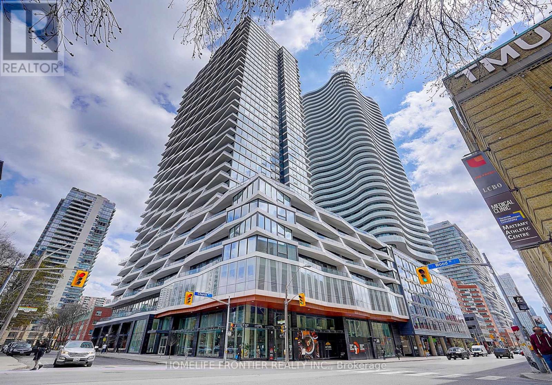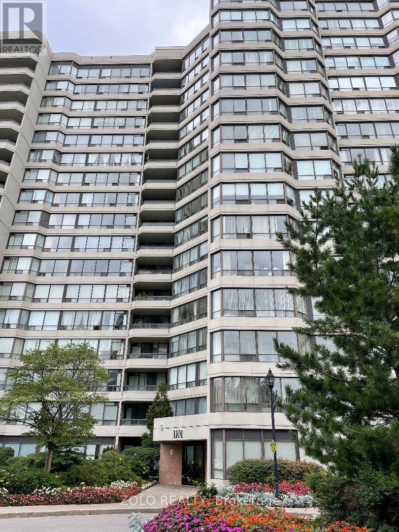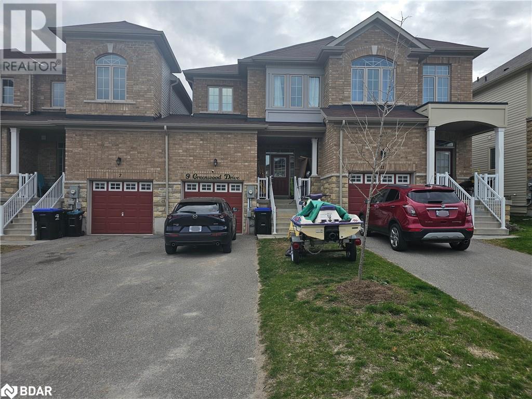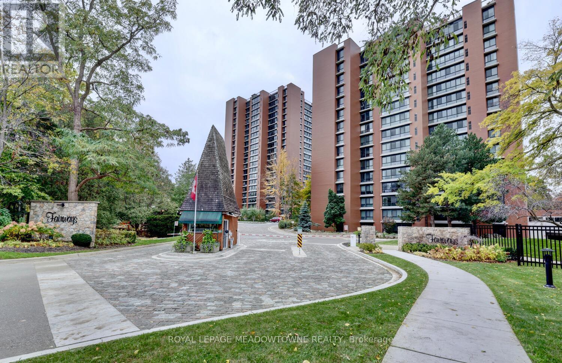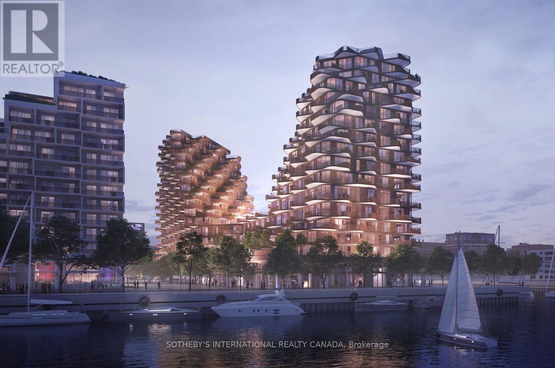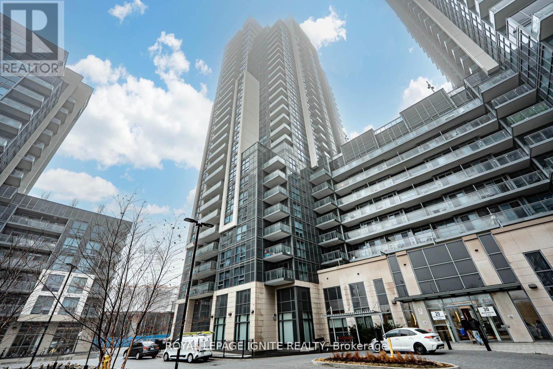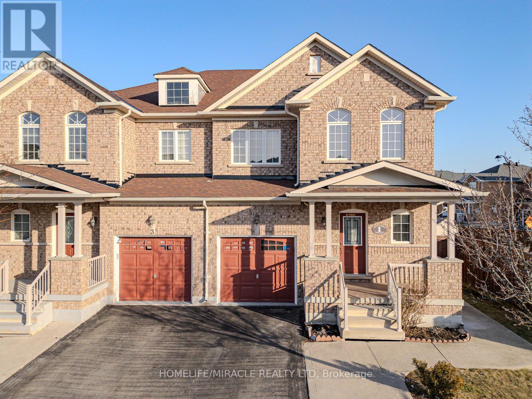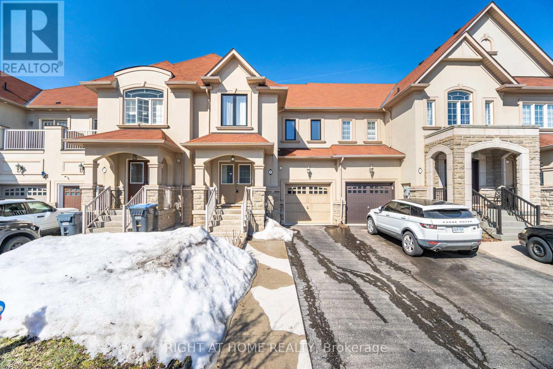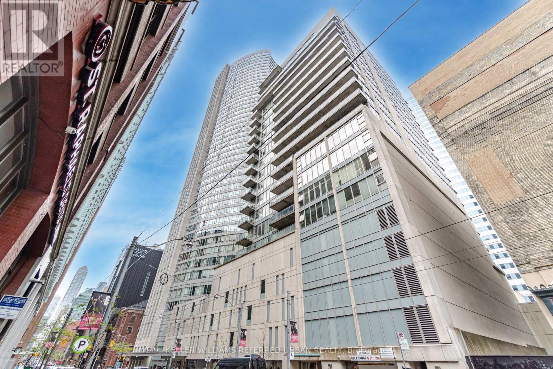306 - 7277 Wilson Crescent
Niagara Falls (Oldfield), Ontario
The Boho, Niagara's newest boutique stacked town development located just 5 minutes from The Falls. Step into luxury inside this two-storey suite. 2 bedroom, 2 bathroom corner unit with a 250 square foot rooftop terrace perfect for entertaining. 9-foot smooth ceilings, modern kitchen with chrome fixtures, stainless steel appliances, quartz countertops, flat panel cabinetry extended to ceiling height, tiled backsplash and wide plank designer flooring. Step upstairs into your bedroom oasis with custom cathedral ceilings and expansive windows. Modern ensuite with privacy window for a sunlit shower. Ensuite laundry with stacked washer dryer. Steps from public transit, minutes to grocery, retail and QEW. (id:50787)
Your Home Sold Guaranteed Realty - The Elite Realty Group
208 - 35 Via Rosedale W
Brampton (Sandringham-Wellington), Ontario
Welcome to Adult Living At It's Best In The High Demand - Exclusive Villages of Rosedale - This Planned Adult Lifestyle Gated Community Includes Exclusive Use of the 9 Hole Executive Golf Course and Clubhouse with Numerous Amenities and Planned Activities. This Popular and Rare, 730 Sq Ft 'Charisma Rose' Suite Offers a Large 1 Bedroom with Bonus DEN, with an Open Concept Living/Dining area, a Sizeable Working Kitchen with Granite Countertop and Lots of Counter Space including a Breakfast Bar. You will Enjoy Sitting on your Spacious Balcony with Unobstructed South West View Overlooking The Active Club House. The Bonus is the Den with it's Unlimited Uses: Office/Library, Formal Dining Area, Craft Area, Music Nook +++Beautiful Flooring and Neutral Paint Colours, This Unit is Ready to Move In. Don't Put off Moving into this One of a Kind, Safe and Quiet Community. Large Parking Spot, Easy to Get In & Out, Spacious Private Storage Locker: Bldg Amenities Include Party Room with Kitchenette; Sitting Area with TV and Fireplace; Outdoor Patio with Tables and Chairs and BBQ, Great for Hosting Larger Events. (id:50787)
Keller Williams Real Estate Associates
192 Generation Boulevard
Toronto (Rouge), Ontario
4 Bedroom 4 Bathrooms Fully Renovated Home Nestled on Quite Dead End St.in a high demand area, Large Deck, private greenspace backyard backing, Finished Basement , Ideal Location - Cross the street to School, close to Parks, Shopping, 401 & TTC. This Home Is Move-In Ready And Perfect For Families Seeking Comfort And Elegance In A Highly Desirable area. (id:50787)
Executive Homes Realty Inc.
719 - 1 Jarvis Street
Hamilton (Beasley), Ontario
Welcome to 1 Jarvis St. Suite#719, an architectural marvel by Emblem Developments. The Building's design gracefully marries a blend of contemporary elegance and urban vitality, reflecting the city's heritage & vibrant culture. This thoughtfully designed suite features; 1 bedroom, 1 bathroom, vinyl flooring, open concept living, dining & kitchen space that is adorned with quartz counter-tops & stainless steel appliances. Step onto your own private balcony to enjoy your morning coffee, create memories with loved ones or an evening of relaxation. The Building offers an array of amenities, including a fully equipped fitness center, 24hrconcierge & a co-working lounge designed for productivity and collaboration. This suite is nestled in the Beasley neighborhood, one of Hamilton's oldest & most storied communities. Explore Victorian architecture, a vibrant art scene, live performances at the nearby theatres or indulge in the diverse culinary offerings of the International Village. Easy access to transit, Hwy, QEW, Lincoln M. Alexander, West Harbor, Hamilton GO. The HSR Bus Stop is only a few minutes to McMaster University, Mohawk College, St. Joseph Hospital, Shopping & More. Experience an excellent walking score of 98!! *Heat is included in the monthly lease. (id:50787)
Royal LePage Terrequity Realty
501 - 20 Cherrytree Drive
Brampton (Fletcher's Creek South), Ontario
Welcome to #501-20 Cherrytree Drive Stylish Condo Living in a Prime Brampton Location! 2Bedrooms 2 Washrooms 2 Parking spots (side by Side). Step into comfort and convenience in this spacious 2-bedroom, 2-bathroom condo nestled in one of Brampton's most desirable communities. Located in a well-maintained building with great amenities, this bright and functional unit offers an ideal layout featuring a large living and dining area, perfect for entertaining or relaxing. Natural light flows through large windows, creating a warm and inviting atmosphere throughout. Both bedrooms are thoughtfully designed for privacy and comfort, making this home ideal for small families, professionals, or downsizers. Conveniently situated near shopping, restaurants, schools, public transit, parks, and major highways, this location offers a balanced lifestyle of tranquility and accessibility. (id:50787)
Modern Solution Realty Inc.
2 Cortez Court
Brampton (Northwood Park), Ontario
!Great Location-Northwood Park!! Absolutely Gorgeous Home Pride to Own This Fully upgraded 3+2 bedrooms,4 washroom And Plus Room For Office home with Legally Fully Finished 2 Bedrooms Basement with Separate Entrance.This Property featuring A Brand-new Roof, Pot lights and New flooring,The Rear deck is Covering with awning. Bright, spacious layout with dining, and family rooms, Modern Kitchen with Quality Appliances, and elegant circular staircase with iron pickets.Enjoy a Huge Backyard and party-size deck.Legal basement suite offers great Potential. IT is Situated on a corner lot And Walking distance to schools, Parks, places of worship And Very Convenient to Public Transport. A must-see. (id:50787)
Century 21 Property Zone Realty Inc.
27 Kezia Crescent
Caledon, Ontario
Welcome to this beautifully crafted Executive Style Bungalow located in Southfield Village, one of the most sought-after communities in Caledon, right at the Brampton/Caledon border.This luxurious home offers refined living with 10-foot ceilings on the main floor & 9-foot ceilings in the basement. Main level features a spacious open-concept living and dining area, a high-end chefs kitchen with tall custom cabinetry, professional grade Viking & KitchenAid stainless steel appliances, a Viking hood with heat lamp and a professionally designed backsplash.The kitchen also includes a breakfast bar & connects to a bright breakfast area with walkout to a covered porch perfect for morning coffee or evening relaxation. The family room, highlighted by a gas fireplace and high ceilings, is ideal for cozy evenings. Hardwood flooring runs throughout the main level.The primary bedroom is a true retreat with a walk-in closet and a luxurious 4-piece ensuite with both a tub and shower. The second bedroom features hardwood flooring, a window and a closet & is conveniently located near a 3-piece main bathroom. Patterned concrete driveway with no sidewalk (4 car parkings on driveway) ,Custom garage doors, Wrought iron grills railings at the front and back, Custom wrought iron front door with transom window, 8-foot interior doors throughout the main floor, Partially Finished Basement designed for flexibility, the basement offers incredible potential with a fully framed layout and 9-foot ceilings, include framed kitchen area with space for a large island, rough in fireplace wall in a spacious family room, framed separate laundry room, fully framed 4-piece bathroom with shower, two generously sized bedrooms, each with a window and closet! Bring your vision and finish the basement to suit your family's lifestyle or create a fantastic recreational space. (id:50787)
RE/MAX Skyway Realty Inc.
9 Greenwood Drive
Essa (Angus), Ontario
Welcome to 9 Greenwood Dr! This executive freehold semi-townhome in Angus offers enhanced privacy, attached only on one side by the house and garage. Step inside to discover a bright and spacious layout with soaring 9-ft ceilings, creating an open and inviting atmosphere. The main level boasts inside entry from the garage with direct access to both the home and the fully fenced backyard. The open-concept living and dining area features laminate floors, hardwood stairs to the upper level, while the eat-in kitchen offers ceramic tile flooring and a walkout to the backyardideal for entertaining. Upstairs, youll find a large 4-piece bathroom and three generously sized bedrooms, including a spacious primary suite with a walk-in closet and a full ensuite featuring a soaker tub and separate shower. The upper-level laundry room adds extra convenience. The unfinished basement provides ample storage and endless potential for customization. No direct rear neighbours, as the property backs onto a municipal catchment area. (id:50787)
Keller Williams Experience Realty
318 - 150 Logan Avenue
Toronto (South Riverdale), Ontario
Welcome to Wonder Condos A Perfect Blend of Heritage & Modern Living in the Heart of Leslieville, Located in one of Toronto's most vibrant Neighbourhoods. This stunning +1100 Sq. Ft. Residence at the Iconic Wonder Condos Masterfully Blends Historic Charm with Contemporary Design. Housed within the Beautifully Preserved Facade of the Original Wonder Bread Factory. This Rare Three-Bedroom, Two-Bathroom Suite is Flooded with Natural Light & Features a Thoughtfully Designed Open-Concept Layout Ideal for Modern Living. The Spacious Living, Dining & Kitchen Areas Boast Soaring Ceilings, Expansive Windows, & Sleek Laminate Flooring, Perfect for Entertaining or Relaxing at Home. The Contemporary Kitchen is Outfitted with Full-Sized Stainless-Steel Appliances, including a 4-Burner Electric Stove, Built-In Microwave, Paneled Fridge, Full-Size Dishwasher, & Stylish Cabinetry. The Primary Bedroom includes a Private 3-Piece Ensuite, Ample Closet Space, & Direct Access to the Balcony. This is one of the Most Sought-After Layouts in the Building, Offering Generous Proportions & Excellent Flow. Additional Highlights Include Ample Storage Throughout, One Underground Parking Space, & a Dedicated Storage Locker. Residents Enjoy Access to Top-Tier Amenities, Including a State-Of-The-Art Fitness Centre, Co-Working Space, Dog Wash Station, & an Expansive Rooftop Terrace with BBQs, Party Room & Breathtaking Views of the Toronto Skyline. A 24-Hour Concierge, Bike Storage, & Secure Entry Complete the Package. Ideally Situated Just Steps from Leslieville's Renowned Shops, Cafés, Restaurants, Parks, & Transit. This Exceptional Home offers the Perfect Mix of Character, Comfort & Convenience. (id:50787)
Century 21 Parkland Ltd.
2212 - 4955 Yonge Street
Toronto (Willowdale East), Ontario
Bright & Spacious Facing West and Yonge Street 1 Bedroom plus Den and Two full bath Unit At Brand New Pearl Place Condominiums, Located In the Heart of North York* 9' ceilings, Floor-to-ceiling Windows* Modern Kitchen Features Quartz Countertops & Stainless Steel Appliances* Steps Away From Yonge-Sheppard Subway Station, Empress Walk, Supermarkets & Restaurants, Cafes & Entertainments* Easy Access to TTC Transit & Highway 401* Luxury Amenities Including :Gym , Rooftop Terrace Etc.* Assignment Sale and Occupied, Available For Showing anytime! (id:50787)
Real One Realty Inc.
306 - 32 Forest Manor Road
Toronto (Henry Farm), Ontario
Bright 1 Br Condo At Don Mills & Sheppard. Luxury Living, 11'' Ceiling, Laminate Flooring, Open Concept Modern Kitchen, Countertops, Near Don Mills Subway Station! Freshco Supermarket In The Same Building , Fairview Mall, Elementary School, Park, 404, Minutes Away. Great Amenities, Indoor Swimming Pool, Theatre Room, Fitness Centre, Yoga & Pilates Studio (id:50787)
Aimhome Realty Inc.
18 N Kensington Avenue N
Hamilton, Ontario
Welcome to this beautifully maintained detached home in the heart of Crown Point West—one of Hamilton’s most vibrant and community-oriented neighbourhoods. Featuring 3 bedrooms, 3 bathrooms, and a versatile loft ideal for a home office or creative retreat, this residence offers both comfort and functionality.? Recent updates include a new hot water heater and furnace (2023), a new dishwasher (2024), an updated back deck (2025), and freshly painted kitchen cupboards (2025). The primary bedroom boasts a walk-in closet, providing a spacious and private sanctuary.?Located just steps from Gage Park—home to lush gardens, a tropical greenhouse, and the Hamilton Children’s Museum —and a short stroll to the eclectic Ottawa Street shopping district, known for its unique mix of retail, dining, and services , you'll enjoy the perfect balance of nature and urban convenience.? This home is also close to excellent schools (AM Cunningham, Memorial, and Holy Name of Jesus), public transit, and the upcoming LRT line, making commuting a breeze.? Don’t miss your chance to live in one of Hamilton’s most connected and dynamic areas! (id:50787)
Real Broker Ontario Ltd.
35 Lido Drive
Stoney Creek, Ontario
Beautiful two-story custom multigenerational style home in Winona Park. Spanning 3800sqft over main and upper floors, open-concept design and an additional 1700sqft basement just waiting for your personal touches perfect for a inlaw set-up. Seamless indoor-outdoor flow to your private backyard oasis complete with a sparkling salt water pool, covered dining area and plenty of deck space for lounging—ideal for entertaining or relaxing in style. Located in the desirable 'Community, Beach' neighbourhood just minutes from great schooling and scenic trails for family fitness. The exquisite entry features a 2-story foyer and curved staircase to the expansive upstairs area with four massive bedrooms with their own ensuites. The grand primary bedroom with sitting area offers 5pc ensuite bath and his/hers walk-in closets. A second generous bedroom offers a nanny suite layout with its own ensuite bath and extra space for relaxing. The expansive gourmet kitchen is great for entertaining offering brand new 112x 51 island, granite countertops, and stainless steel appliances. Convenient main floor laundry/butlers pantry area just off the kitchen with its own granite and backsplash and walk out to back yard. Great room off the kitchen features custom cabinetry, cozy gas fireplace and newer flooring throughout. Open plan dining and living room area is perfect for hosting guests. Office/Den on main floor with powder room. Natural light everywhere with new big windows and california shutters and blinds. New asphalt double wide driveway being constructed. Close access to highways, hospitals, transit, and upcoming GO train, 50 Point Conservation Area, Costco, and Winona Crossing for shopping. Great parks and schools within walking distance. (id:50787)
RE/MAX Escarpment Realty Inc.
1976 Emerald Court
Innisfil (Alcona), Ontario
Great Value for a 4 bedroom Court located Home in the Heart of Alcona. Great quiet family neighbourhood close to schools and all amenities. Nine foot ceilings on the main floor with an eat in kitchen, main floor family room and a formal living/dining room. Walk out from the kitchen to a large backyard deck with landscaping to promote privacy. Main floor powder room and laundry with garage entry. Nice sized master with ensuite and walk-in closet. Large finished open concept basement rec room with a gas fireplace with some extra space to add a bedroom if desired. Large cool room in the basement for extra storage! True extended double car garage with room to add even more storage and 4 car parking in the driveway to allow parking for 6 vehicles if neccessary, with no sidewalk to impede you! Roof was done in 2017. This property is great for the growing family that won't break the bank in an amazing location for children! (id:50787)
Sutton Group Incentive Realty Inc.
424 Bunting Road W
St. Catharines (Carlton/bunting), Ontario
This charming solid 4-bedroom bungalow in the desirable North End of St. Catharines offers a perfect blend of space, comfort, and convenience. Featuring a spacious living room with large windows that fill the space with natural light, this home provides a bright and welcoming atmosphere. The additional kitchen with in-law potential is an excellent bonus, offering flexibility for extended family or extra rental income. Set on a wide 66 x 100 ft. lot, the property includes an impressive 6-car parking space, ensuring ample room for guests and family. Enjoy the cozy breakfast area in the kitchen, complemented by beautiful hardwood floors throughout the home. Recent updates include new windows and doors, a newly installed soft water tank, reverse osmosis water system, and plenty of storage space in the basement perfect for expanding into another bedroom or using as-is for additional storage. Situated in a prime location close to schools, parks, shopping, major highways, and scenic walking trails by the canal, this home is ideal for those seeking both convenience and tranquility. With its great potential, this property is a must-see! (id:50787)
Ipro Realty Ltd.
1815 - 155 Yorkville Avenue
Toronto (Annex), Ontario
Location Location! Partially Furnished (Bed, nightstand and kitchen set included). Luxury Junior One Bedroom Apartment In Former Four Seasons Hotel In The Heart Of Yorkville! Open Concept! Gorgeous View Of City And Cn Tower! Kitchen Features A 2 Burner Cook Top Oven, B/I Microwave, Drawer Style Dishwasher, & B/I Fridge With Bottom Freezer. Bedroom Is Separated From Liv. Area By Sliding Glass Wall Panel. 4 Piece Bath W/ Soaker Tub, Shower Vanity With Storage Shelves. Private Locker Located On Same Floor As Unit. (id:50787)
Sutton Group-Heritage Realty Inc.
713 - 185 Dunlop Street E
Barrie (Lakeshore), Ontario
Stunning "Lakhouse" Scandinavian inspired contemporary 10-storey building on the shores of Kempenfelt Bay in the heart of downtown Barrie on Lake Simcoe! Rare "Azure" Model 1+1 Den. 899 Sq (including 65 sq ft Balcony. It has a Side "Waterview" which is nice for not having total Sun from South exposure on the full waterfront view units. Owned Locker in Separate Room (on floor). Gorgeous unit. Many upgrades. Large Foyer & Den Area located as you walk-in, including 2pc Bathroom & Laundry/Storage Room. Huge Bedroom with Walk to Balcony with Water View, W/I Closet & 5pc Ensuite. Stunning Kitchen O/L Large Living & Dining Room Area with Exceptional View & W/O to Balcony. **Vehicle Parking Stacking System (2 Parking Spots)with R/I for EV in underground garage. Optional kayak and/or bike storage enhance convenience. Full concrete building offers premium sound dampening between units. The "Lakhouse" offers a party room, catering kitchen, hot tub, sauna, steam room, fitness studio & dining/meeting room complete with a double-sided fireplace. Guest Suites & two roof top terraces, BBQ stations & fireplaces. Steps to the walking/biking trails, beach, park, restaurants, shops, entertainment, and downtown festivals. Close to Barrie Go Station. This is more than a condo its a lifestyle (id:50787)
Sutton Group Incentive Realty Inc.
2109 - 85 Wood Street
Toronto (Church-Yonge Corridor), Ontario
Welcome to Axis Condos an iconic residence in the heart of downtown Toronto! This bright and modern 1-bedroom + den unit on the 21st floor offers stunning unobstructed city views, floor-to-ceiling windows, and a functional open-concept layout. The sleek kitchen features integrated appliances, quartz countertops, and a stylish backsplash. Spacious den can be used as a home office or second bedroom. Steps to College Subway Station, Toronto Metropolitan University, U of T, hospitals, Eaton Centre, grocery stores, and top restaurants. World-class amenities include 24-hr concierge, rooftop terrace, fully equipped fitness centre, business co-working space, guest suites, and more. Ideal for investors or end-users looking to live in one of Toronto's most vibrant neighbourhoods. (id:50787)
Homelife Frontier Realty Inc.
209 - 1101 Steeles Avenue W
Toronto (Westminster-Branson), Ontario
Spacious and bright 2 Bedrooms, 2 Washroom Condo In The Desired Primrose Building. Conveniently located on the 2nd floor close to the elevator. Open Concept Kitchen With Eat-In Area. Bright Living Room, South-East Exposure With Walk-Out To A Large Balcony. Primary Bedroom With Walk-Out To Balcony & 4 pc bath ensuite, Floor To Ceiling Window, His/Hers Closets. In-suite laundry. The unit comes with 1 locker & 1 parking spot. Building Loaded With Amenities: Sauna, Whirlpool, Outdoor Pool & Tennis Court, Indoor Gym, Party Room & More. Close To Shops,Restaurants, TTC, Community Center, park and much more. (id:50787)
Zolo Realty
1009 Scotts Boathouse Road
Baysville, Ontario
Experience the ultimate in Lake of Bays living! Built in 2007 and fully renovated from top to bottom over the past year, this stunning four-season retreat is ready for its next owners! Hundreds of thousands have been spent inside and out at this Muskoka Haven! A newly rerouted roadway has added over 100’ of privacy and protection from the main road while ensuring over 1 acre of unencumbered enjoyment! Soffits, shingles, eaves, furnace, air exchanger, and appliances all replaced amongst many other items in 2023. Positioned on the desirable south east shore, it’s the perfect location for sunny summer days and to capture breathtaking sunsets that paint the sky each evening. Enjoy a wide, sandy beach that offers panoramic views across the lake to the renowned Bigwin Island Golf Club. Just steps from the water’s edge, this bright, sunlit home features a brand new and well-appointed kitchen, spacious living room, 3 + 1 bedrooms, four bathrooms, and a charming second level screened in Muskoka room with incredible views. Constructed with ICF, there are cost savings and piece of mind for the new owner. The shoreline offers an ideal mix of shallow, hard-packed sand for children’s play and deeper water, perfect for boating. The gently sloping lot provides expansive westerly views, open spaces, and ample privacy, surrounded by tall pines. Located conveniently between Baysville and Dorset, the property is near the Lake of Bays Tennis Club and Sailing Club, and close to excellent cycling, hiking, and cross-country skiing trails. This exceptional property delivers both a peaceful, private retreat and a central location for enjoying all the Lake of Bays has to offer. (id:50787)
The Agency
91 Strathcona Avenue
Toronto (Blake-Jones), Ontario
A Stylish Condo Alternative in a Family-Friendly Neighbourhood. Welcome to your next home a beautifully fully renovated 2-bedroom row house located just steps from the vibrant Danforth and Pape area. Perfect for a small family or professional couple, this home offers a rare combination of modern comfort, outdoor space, and privacy, all within one of Toronto's most walkable and welcoming neighbourhoods. Inside, you'll find a bright, open-concept layout featuring a contemporary kitchen with quartz countertops and stainless steel appliances, ideal for both everyday living and entertaining. The two generously sized bedrooms with extra large closets provide comfortable living for a growing family or a flexible work-from-home setup. The sleek and airy spa-inspired bathroom adds a touch of luxury to your daily routine, while in-home laundry brings added convenience. Step outside to enjoy a space for entertaining and BBQs. The charming front porch offers the ideal spot for morning coffee or a glass of wine in the evening. For those with a car, private parking is included via a rear laneway. This home is just a short stroll to Pape Station, excellent schools, local shops, and family-friendly parks everything you need is right at your doorstep. With central heating and cooling, stylish finishes throughout, and a location that blends community charm with urban access, this home is the perfect alternative to condo living. (id:50787)
Royal LePage Signature Realty
9 Greenwood Drive
Angus, Ontario
Welcome to 9 Greenwood Dr! This executive freehold semi-townhome in Angus offers enhanced privacy, attached only on one side by the house and garage. Step inside to discover a bright and spacious layout with soaring 9-ft ceilings, creating an open and inviting atmosphere. The main level boasts inside entry from the garage with direct access to both the home and the fully fenced backyard. The open-concept living and dining area features laminate floors, hardwood stairs to the upper level, while the eat-in kitchen offers ceramic tile flooring and a walkout to the backyardideal for entertaining. Upstairs, youll find a large 4-piece bathroom and three generously sized bedrooms, including a spacious primary suite with a walk-in closet and a full ensuite featuring a soaker tub and separate shower. The upper-level laundry room adds extra convenience. The unfinished basement provides ample storage and endless potential for customization. No direct rear neighbours, as the property backs onto a municipal catchment area. (id:50787)
Keller Williams Experience Realty Brokerage
2104 - 70 Princess Street
Toronto (Waterfront Communities), Ontario
Seize this rare chance to own a 2 bedroom, 2 bathroom in a brand-new suite at Time & Space by Pemberton, ideally situated at Front St E and Sherbourne. As a true resale, there are no extra closing costs, giving you added peace of mind. This sought-after unit features an east-facing view, a balcony, 9-foot ceilings, and high-end finishes. Residents enjoy top-tier amenities such as an infinity pool, rooftop cabanas, BBQ area, games room, gym, yoga studio, party room, and more. Just steps from the Financial District and St. Lawrence Market, this is premium urban living. (id:50787)
RE/MAX Crossroads Realty Inc.
504 - 1400 Dixie Road
Mississauga (Lakeview), Ontario
Welcome to The Fairways, Winner of the 2021 Condo Of The Year award - a Luxurious Condo Residence Overlooking Lakeview Golf Course. Step into this stunning 2 bedroom suite, converted from a 1+Den suite, where floor-to-ceiling south facing windows fill the main living space with natural light. Warm vinyl flooring runs throughout, creating a cozy and inviting atmosphere. The beautifully renovated chef's kitchen features a large island with quartz countertops and is seamlessly open to the living area - perfect for entertaining guests. The spacious primary bedroom includes a modern, fully upgraded ensuite with sleek glass shower. Prepare to be impressed by the resort like amenities: Outdoor pool, BBQ area, Tennis courts, Library, Sauna and Gym, 24 hour front gate security, Weekday concierge service. All utilities are included in the Condo Fee: heat, hydro, water. High speed internet, Bell Fibe Cable. Experience upscale living at The Fairways - where comfort meets convenience. No dogs allowed, cat's are allowed. (id:50787)
Royal LePage Meadowtowne Realty
38 Chisholm Street
Oakville (Co Central), Ontario
Rarely Offered! Elegant Custom Build by Architect John Willmott in Sought After West Harbor. This Exceptional 2 Storey 2+1 Bed, 4 Bath Home offers over 3000 sq. ft. of living space. Perfect for Downsizing or an Executive Couple, this fantastic centre hall floor plan offers easy living & is perfect for entertaining & family gatherings. The Spacious Upgraded Kitchen with large center island, SS B/I Appliances, Quartz Counters, Custom Cabinetry Opens to a Great room featuring a Gas Fireplace or 2nd Dining Space with Direct access to Side Deck & Patio. Bright Spacious Living Room with Floor to Ceiling Windows looking over the Courtyard Garden, also featuring Custom Built-ins & a Beautiful Classic Wood Burning Fireplace that Centres the room, Open to the formal Dining Room with Custom Built-in. Separate Mudroom to Courtyard. The 2nd Storey offers Charming Sloped Ceilings, Large Primary Retreat with Walk-in Closets, plus Custom Built-in Wardrobes & 3rd Closet, Luxury Updated 6 pc Ensuite with Separate Soaker Tub, Oversized Walk-in Shower, Double Sink & Carrara Marble Tiling. 2nd Bedroom & 4 pc Main Bath. Lower Level offering 3rd Bedroom, 3pc Bath, Laundry Room & Large Rec Room. Professionally Designed Landscaping with Wiarton square-cut flagstone patios, walled garden, mature perennial plantings, covered porch & BBQ area. Exceptional, Beautifully Designed Detached Carriage Style 2 car insulated garage with attic storage space. Many recent upgrades: wrought iron fence, side deck, outdoor lighting, broadloom & Stair runner, kitchen cabinetry '22, Gas Fireplace in great room '22, all appliances except cooktop & vent, Custom Built-ins in Primary Bedroom, Custom Built-ins in lower level & laminate flooring, window coverings including electric blinds & so much more. This one is not to be missed! (id:50787)
Royal LePage Real Estate Services Ltd.
16 Firstbrooke Road
Toronto (East End-Danforth), Ontario
Welcome to the Upper Beach! This updated 3-bedroom semi-detached home seamlessly blends classic character with modern conveniences. A stunning magnolia tree greets you upon arrival to your private driveway. The built-in porch provides a private spot to unwind or for day-to-day living. Step inside to an open concept main floor featuring wide plank engineered hardwood and original stained glass windows, maintaining that classic Beach charm. The main floor flows seamlessly to the updated kitchen with Gas Range stove and kitchen island. The home has three bathrooms and yes, one of them is a main floor 2-piece bath! Upstairs, three generously sized bedrooms with the primary bedroom spacious enough for a king-size bed and wall-to-wall built-in closets! The in-law suite, complete with a separate entrance and full kitchen, provides flexibility for extended family living or guest accommodations. Abundant storage throughout the home ensures all your belongings have a place. Entertain or relax in the fantastic backyard, perfect for gatherings and play. Enjoy the best of this vibrant pocket just steps away from Cassels Park, Norway Public School, Kingston Road Village, Queen Street, and the beach. Transit is a breeze with TTC access from Kingston Rd., Gerrard or Woodbine & minutes to the GO Train for downtown access. This home offers not just a place to live, but a lifestyle & community to cherish in one of the most sought-after neighbourhoods. This property is open to receiving offers anytime! (id:50787)
Royal LePage Estate Realty
911 - 60 Berwick Avenue
Toronto (Yonge-Eglinton), Ontario
Luxury 2 Bedroom 2 Bathroom Suite At The Boutique Berwick In Midtown. Fully-furnished unit with gorgeous unobstructed west facing view! Enjoy the open concept living space complimented by an abundance of natural light through floor-to-ceiling windows. Steps away from ttc, subway station, shops and restaurants. (id:50787)
Bay Street Group Inc.
406 - 70 Princess Street
Toronto (Moss Park), Ontario
Seize this rare chance to own a 1-bedroom plus den in a brand-new suite at Time & Space by Pemberton, ideally situated at Front St E and Sherbourne. As a true resale, there are no extra closing costs, giving you added peace of mind. This sought-after unit features an east-facing view, a balcony, 9-foot ceilings, and high-end finishes. A standout feature is the second bedroom, which includes a custom door. Residents enjoy top-tier amenities such as an infinity pool, rooftop cabanas, BBQ area, games room, gym, yoga studio, party room, and more. Just steps from the Financial District and St. Lawrence Market, this is premium urban living. (id:50787)
RE/MAX Crossroads Realty Inc.
529 - 155 Merchants Wharf
Toronto (Waterfront Communities), Ontario
Immediate Occupancy at Aqualuna - Tridel's newest landmark on the Waterfront! Be the first to experience luxury waterfront living in this 1-bedroom, 1-bathroom suite. Boasting 578 sq ft, 9-foot ceilings, and premium finishes throughout. Enjoy hardwood floors, a gourmet kitchen with built-in appliances, and ample storage. The open-concept kitchen/dining area provides flexible space, while the living room flows to a city-view balcony. The primary bedroom features a walk-out to the balcony and a spacious closet. Indulge in Aqualuna's exceptional amenities: fitness center, yoga studio, entertainment and multi-purpose lounges, dual lobbies, and an outdoor pool with lake views. Steps to the waterfront, George Brown College, and Queens Quay, with easy access to the DVP, PATH, downtown offices, and Leslieville. (id:50787)
Sotheby's International Realty Canada
508 - 125 Western Battery Road
Toronto (Niagara), Ontario
Stunning And Well Maintained ~721 Sq/Ft + Balcony In The Heart Of Liberty Village Features A Bright, South Facing Open Concept And Functional Layout With Modern Finishes And Dual Balcony Access, Perfect For Entertaining. This Unit Provides Easy Access To One Of The City's Most Desirable Neighbourhoods And Offers Easy Walking Access To Banks, Grocery Stores, Restaurants, Public Transit, Cafes, Sports, Nightlife And More! Take Advantage Of The Unit's Large Combined Living/ Dining Room With 2 Full Baths And Den With Large Closet, Perfect For Use As An Office Or 2nd Bedroom. Chef's Kitchen With Granite Countertops And Breakfast Bar, French Door Fridge And Gooseneck Faucet. Master Bedroom With Spa Like 4 Piece Ensuite And Walk Out To Private Balcony With Upgraded Decking And South Facing Views. One Owned Parking Spot Plus Ample Amenities Including Ensuite Laundry, Concierge/Security, Gym, Meeting Room And More! (id:50787)
Ipro Realty Ltd.
907 - 10 Tapscott Road
Toronto (Malvern), Ontario
Welcome to Unit 907 at 10 Tapscott Rd, located in the heart of Scarborough's vibrant Malvern community. This spacious and sun-filled condo offers 2 full-size bedrooms, 1 full bathroom, and an additional powder room, perfect for families or those seeking extra comfort. The unit features a functional layout with a bright living and dining area, large windows, and a walk-out balcony with unobstructed city views.The kitchen is well-equipped with ample cabinet space. Both bedrooms offer generous closet space and natural light. Monthly maintenance fees cover all utilities, including heat, hydro, water, and air conditioning, providing peace of mind and predictable costs. The building is secured with 24-hour surveillance and professional management. Conveniently located steps from Malvern Town Centre, TTC transit, parks, schools, and just minutes from Highway 401, Centennial College, and the University of Toronto Scarborough campus, Unit 907 offers unmatched value and accessibility. Ideal for first-time buyers, growing families, or savvy investorsdont miss this opportunity to own in one of Scarboroughs most well-connected communities. (id:50787)
RE/MAX Gold Realty Inc.
1806 - 20 Meadowglen Place
Toronto (Woburn), Ontario
Modern elegance Open Concept Layout 2 Year New Corner 2 bedroom + Den & 2 Full Bath Unit With Lake view, CN Tower View And Designer unit All In One! Southwest Exposure In A Master Planned Community. Floor To Ceiling Windows Allowing Plenty Of Natural Light, Open Concept And Ideal Floor Plan, Modern Kitchen With Granite Counters, S/S Appliances & Tiles Backsplash. Open concept living & dining area offers a bright and spacious atmosphere with floor-to-ceiling windows. Builder Floor plan (Interior - 791 sqft + Balcony - 52 sqft). The primary bedroom boasts a private 4-piece en suite with to floor-to-ceiling window. Feature:s Laminate Flooring, underground Parking and 2 Bike Lockers. Enjoy the convenience of in-suite laundry and a private balcony with unobstructed views. State Of The Art Amenities Which Include Fitness Room W/ Yoga Area, Hollywood-Style Private Theatre, Interactive Sports Lounge, Rooftop Patio W/ Outdoor Pool, Sun Tanning Areas & 24 Hrs Concierge. Just minutes from Hwy 401, the University of Toronto Scarborough, and Centennial College. (id:50787)
Royal LePage Ignite Realty
887 Cosburn Avenue
Toronto (Woodbine-Lumsden), Ontario
This detached house sits on a 25' lot plus an additional 10' fenced-in land, boasting an expansive and open feel. The home has been tastefully renovated with modern finishes, some of the highlights includes: new engineered hardwood flooring throughout, new kitchen with a breakfast bar, 2nd kitchen with ample cupboards, new light fixtures and pot lights, new main bathroom, new main floor windows, fully painted, new multiple punch pad locks and wooden fence. The basement has a separate entrance to a 2 bedroom in-law suite with income potential. The strategically positioned separated common space features a laundry room with a ventless dryer, a utility room and the electrical panel, all of which can be accessed for use and service without causing disturbance to the units. An attached garage adds to the convenience, while the expansive, fully fenced yard offers a private retreat for relaxation and a safe space for children and pets to play. Larger new homes have been built on the street, reflecting the neighbourhood's growing appeal. Located on a sought-after corner lot directly across from extensive amenities including a vibrant park offering a sports field, ball diamonds, off leash dog park, skate park and courts. An outdoor pool, an arena and bike trails are also adjacent to the park. Commuting is effortless with easy access to bus routes and walking distance to the Woodbine Subway station. Quick access to the Don Valley Parkway for highway access. Just 6-7 minutes walk to Parkside PS and DA Morrison MS. 15 min walk to East York CI. 5 Min drive to Michael Garron Hospital and 15 mins drive to Woodbine beach. This home is ready for you to move in and enjoy without bearing the high cost of today's renovation. (id:50787)
Right At Home Realty
917 - 138 Downes Street
Toronto (Waterfront Communities), Ontario
Beautiful and sunfilled 1 Bedroom + Den Available At Menkes Sugar Wharf Condos In The Heart Of Toronto Downtown On Waterfront Modern Open Concept Kitchen With High End Appliances. High Ceiling Throughout, Large Closets, Quartz Counter Top, Steps To Sugar Beach, Loblaws, St Lawrence Market, George Brown College, Ttc & Union Station, Financial And Entertainment District, Waterfront Living. Island Ferry And All Amenities. (id:50787)
Century 21 Green Realty Inc.
5260 Dundas Street Unit# C202
Burlington, Ontario
Welcome to 5260 Dundas Street, Unit 202! This incredible Two-Bedroom, two Full-Bathroom condo includes One Parking and One Locker, nestled in the desirable Orchard neighbourhood. This stylish, upgraded two-story loft condo has so much to offer: Modern Open-Concept Kitchen: Featuring Quartz countertops, a Glass tile backsplash, upgraded Stainless Steel Appliances, a floor-to-ceiling pantry with ample storage, and a Central Island with an Eat-in area. Main Floor Bedroom: Features a large floor-to-ceiling window overlooking the terrace and park, bringing in natural light and serene views. Living Room: Boasts a stunning 20-foot high ceiling and a walkout to the terrace, perfect for enjoying the outdoor breeze. Upgraded Glass Staircase: Leads to the Second floor, where you'll find an spacious primary bedroom with a beautifully Upgraded Ensuite bathroom, a cozy reading nook, and a walkout to the private patio. The second floor also includes a convenient laundry area with upgraded washer and dryer, plus a walk-in closet for extra storage..Large windows throughout the unit provide abundant natural light, and the condo overlooks outdoor green space, offering plenty of privacy.The location is unbeatable just steps away from parks, trails, shopping, and restaurants, with easy access to highways and schools. Whether youre exploring the vibrant neighbourhood or unwinding at home, this space truly has it all.Dont miss your chance to make this stunning condo your new home. Book your private showing today! **EXTRAS** FRIDGE, STOVE, WASHER, DRYER, B/I DISHWASHER, All ELFS and All Windows Coverings (id:50787)
RE/MAX Aboutowne Realty Corp.
130 Byers Street
London South (South W), Ontario
This 2022 build 4-bedroom, 2.5-bathroom home is located in South London's desirable Middleton community. It offers spacious living areas and a master bedroom with an ensuite. Close to shopping, dining, schools, the YMCA, and easy access to Highways 401/402, this home is an ideal opportunity for first-time buyers or investors. With a prime location and great potential, it's perfect for those seeking both comfort and convenience. (id:50787)
RE/MAX Excellence Real Estate
Ph203 - 460 Adelaide Street E
Toronto (Moss Park), Ontario
PH203 A True Penthouse with Unmatched Views.From the moment you arrive under the hotel-style porte cochère, you know this place is different. Step into the grand, boutique-style lobby, where a 24/7 concierge awaits.Thenstraight to the top. PH203 is one of just nine penthouses in Axioms west tower, offering rare peace, privacy, and 180 unobstructed views. Whether its the vibrant skyline, glowing sunsets, or soft magic hour light, postcard views abound.This split-bedroom floorplan offers soaring 10 floor-to-ceiling windows that frame epic views. Remote-controlled SOMA blinds let you set the mood. Open the doors to the 23 northwest-facing terrace with composite decking and faux plant privacy screenand enjoy seamless indoor-outdoor living. Whether youre hosting friends or sipping morning coffee, this space is a sanctuary.Inside, the open living area and entertainers kitchen include custom touches like a lazy Susan cabinet, hidden spice racks, and toe-kick drawers. A new LG dishwasher with a transferable warranty brings peace of mind.The king-sized primary bedroom features crown molding, wainscoting, and its own west-facing terraceperfect for sunbathing or a roof garden. The ensuite includes a soaker tub, black fixtures, glass partition, and even a view from the bath.The second bedroom offers flexibility with fresh paint, an art deco-inspired light, blackout blinds, and panoramic viewsideal as a guest room, home office, or creative space.Enjoy 24/7 concierge, fitness center, sauna, screening room, lounge, billiards room, and guest suites.Walk to St. Lawrence Market, Eaton Centre, King Subway, the Distillery District, and Leslieville. Two future Ontario Line stations and the DVP are nearby.PH203 isnt just a condoits a lifestyle in the sky. (id:50787)
Century 21 Leading Edge Realty Inc.
350 Sarnia Road
London North (North K), Ontario
Very Unique And Rare On The Market, The Custom And Maximum, Strong Built House Sits Right On Top Of The Hill, And On The Highest Geography Elevation Within 2 Km Radius, Enjoy The View Of Sparkling High Rise Downtown Of London In Eye Level, Very Private In Big Lot With Amp Parking (Rv, Motorboat, Trailer Enough Room For All), A Bit Of Country Right In The City, Offers Everything People Need For An Active And Enjoyable Life! Hidden In The Mature Huge Tree Southeast Facing Backyard Means You Get Sunbath In Winter Morning In All Bedrooms Upstairs. Huge Lot With 94+ft. Front And 189+ft. Deep, The Structurally Sound House Was Very Strong Built And Good Isolated On Well Pressed And Stabilized Soil Composition As No Crack On Concrete Foundation Or Brick Exterior, Walking Distance To Ivy, Brescia And Western Universities,. Enjoy Resort Life Style Year Round and getting Potential Earning From Student Rent In Triple A Position With 4 Numbers Bus Stop Right In Front. *For Additional Property Details Click The Brochure Icon Below* (id:50787)
Ici Source Real Asset Services Inc.
20 Lipscott Drive
Caledon, Ontario
Brand New 3-Bedroom Semi-Detached Home in Prime Location Never Lived In!Welcome to this stunning, brand new 3-bedroom semi-detached home, located in one of the most sought-after neighborhoods. Thoughtfully designed and never lived in, this property offers modern elegance, functional space, and exceptional value.Step into an open-concept main floor featuring bright, airy living spaces, a stylish kitchen with brand new appliances, and quality finishes throughout. Upstairs, you'll find 3 generously sized bedrooms, including a luxurious primary suite with a walk-in closet and ensuite bath.Enjoy the convenience of a private driveway, garage, and a spacious backyard perfect for entertaining or relaxing. This home is ideally situated close to top-rated schools, parks, shopping, transit, and major highways, making it perfect for families or savvy investors.Don't miss your chance to own a move-in ready home in a location that has it all! (id:50787)
RE/MAX Millennium Real Estate
303 - 263 Georgian Drive
Oakville (Ro River Oaks), Ontario
No detail was overlooked in the professional renovation of this luxurious executive town home. Nestled in the highly desirable Oak Park neighbourhood of Oakville, it offers the perfect balance of convenience and natural beauty, with easy access to local amenities, scenic trails, and parks, as well as being just minutes from major highways. Highlights include Kitchen Aid appliances, elegant porcelain countertops with waterfall edge and backsplash, stunning oak wood flooring, modern lighting, and California shutters throughout. The expansive patio, equipped with a gas line, is ideal for entertaining. Additional storage space is provided with a garage, driveway, and locker below. (id:50787)
Royal LePage Burloak Real Estate Services
1 Kettlewell Crescent
Brampton (Sandringham-Wellington), Ontario
Stunning Corner Lot Semi-Detached Home in the Desirable Country Trails Community! This Spacious, Well-Maintained Home Offers a Separate Side Entrance to the Basement and Numerous Upgrades Throughout. Features a Modern Open-Concept Kitchen with Quartz Countertops, Central Island, and Seamless Flow to Separate Living and Family Rooms. 9 Ft Ceilings and Hardwood Flooring on the Main Level, Along with an Upgraded Hardwood Staircase with Stylish Metal Pickets. Dedicated Computer Nook Perfect for a Home Office. The Primary Bedroom Boasts a Large Walk-In Closet and a 4-Piece Ensuite. Two Additional Generous Bedrooms with Upgraded Carpeting Share a 3-Piece Main Bath. Cold Cellar in the Basement Offers Extra Storage. Epoxy-Coated Garage Flooring with Interior Access for Added Convenience. Enjoy Outdoor Living with a Spacious Deck, Fully Fenced Backyard, and Storage Shed. Roof Replaced in 2019. Prime Location with School Bus Stop at the Doorstep and Walking Distance to Transit, Banks, Chalo FreshCo, Shoppers Drug Mart & More. Move-In Ready -A Fantastic Opportunity Not to Be Missed! (id:50787)
Homelife/miracle Realty Ltd
20 Beachville Circle
Brampton (Credit Valley), Ontario
Executive townhouse embodies luxury living at the prestigious Estates of Credit Ridge. Nestled in a family-friendly community, this beautifully maintained home has over $200k spent on meticulously planned upgrades where sophistication meets contemporary design. As you enter through the double door entrance into the spacious foyer, you'll immediately be captivated by the modern and open-concept layout, setting the stage for grand living. This home boasts upgraded bathrooms, a kitchen adorned with quartz countertops and backsplash, expanded cabinets, hardwood floors throughout the main and upper floor, an oak staircase, custom-crafted floor-to-ceiling bookshelves in the loft, and an abundance of pot lights, exuding elegance at every turn. Generously sized bedrooms, each with ample closet space and expansive upgraded energy star-rated high-efficiency windows. Recently finished basement with full bathroom. The extended concrete walkway and backyard stamped concrete patio ensure low maintenance and endless summer enjoyment with family and friends. Natural gas lines were installed for laundry, stove, and backyard BBQ patio use. Check out the Virtual Tour! (id:50787)
Right At Home Realty
220-226 St. Paul Street
St. Catharines, Ontario
Site Plan Approval Pending . Site Plan Is Pending For Proposal for 9 Story - 60 Units With 4500 Sq ft Of Commercial Space. Located close to close Brock University. Core Downtown Location With Easy Highway Access, Presently has a mix of Commercial and residential units Mixed-Use 13-Unit Property In The Heart Of Downtown St. Catharines. (id:50787)
Com/choice Realty
411 - 106 Dovercourt Road
Toronto (Little Portugal), Ontario
Bright And Fresh 2 Bedroom And 2 Bathroom Suite Located In The Highly Coveted Trinity Bellwoods Neighbourhood. A Spacious Two Bedroom & Two Bathroom Home- Featuring Open Concept Layout, Kitchen Has Stainless Steel Appliances, Primary Bedroom With Ensuite, 9" Ceilings, Ensuite Laundry. The best restaurants, shopping and entertainment in Toronto at your door step. Plenty of parks in the area. Very easy access to transit. Utilities are paid by tenant. (id:50787)
RE/MAX Professionals Inc.
4010 - 70 Temperance Street
Toronto (Bay Street Corridor), Ontario
Luxury Condo In The Heart Of The Financial District, Sunny Clear View South Facing One Bedrm Unit W/ Great Layout, Contemporary Kitchen Design By Cecconi Simone W/ Fulgor Milano & Blomberg Appliances, Floor To Ceiling Windows, 9Ft Smooth Ceilings, Engineered Wood Floors, Large Full Length Balcony & Steps To Public Transit (Close To Multiple Subway Stations). (id:50787)
Right At Home Realty
608 - 220 Victoria Street
Toronto (Church-Yonge Corridor), Ontario
Offering an unbeatable downtown location. What truly sets this unit apart is the expansive private terrace, a true outdoor oasis in the heart of the city. Whether you're entertaining friends, enjoying morning coffee, or simply unwinding after a busy day, this terrace is a dream come true. Inside, you'll find an open-concept layout, a modern kitchen with centre-island, granite countertops, quality appliances, and a bright, airy living space. The boutique building offers 24-hour concierge, fitness facilities, and a rooftop patio. Steps to everything: Queen Subway, Eaton Centre, Yonge-Dundas Square, 24-hr groceries, Moss Park, restaurants, nightlife, boutique shops, theatres, Financial District, the Underground PATH, St. Michael's Hospital, TMU (Ryerson) and UofT... the list goes on. First Class Amenities: 24-hour concierge service, security, access to Pantages Hotel Spa and fitness centre, rooftop deck & stunning top-floor party room with wrap-around windows & outdoor access, visitor parking. (id:50787)
Keller Williams Referred Urban Realty
321 - 621 Sheppard Avenue E
Toronto (Bayview Village), Ontario
Incredible Opportunity at Vida Condos To Own A Bright & Spacious Two Bedroom 1 Bathroom Condo At The Heart Of Bayview Village. One Parking and One Locker Included. Shows True Pride of Home Ownership! Owner-Lived In! Priced To Sell and Excellent Chance for First-Time Home Buyers, Small Family, or Rental-Income. Premium Custom Designed Murphy Bed INCLUDED in Second Bedroom for Quick Office/Bed Transformation! Modern Finishes with 9ft Ceilings, Upscale Appliances, Laminate Floors, etc. Plenty of Visitor & Commercial Parking Spaces! Minutes To Bayview Village Mall, Bessarion and Bayview Subway Station, Restaurants, Loblaws, YMCA, and within close proximity to Highway 401/404. Many Amenities including Gym, Party Room, Game Room, Terrace, Outdoor BBQ, and more. This Is The Perfect Time To Enter The Market Before The Spring/Summer Demand!!! (id:50787)
Right At Home Realty
5 - 315 Avenue Road
Toronto (Yonge-St. Clair), Ontario
Short walk to Summerhill subway station: Professionally sound proofed and updated office with large sun filled office, smaller office, reception, kitchen and private washroom. Space is perfect for; psychologists, psychotherapists, health practitioners. Also suits any professional office uses, physio therapy uses, creative uses, and many others. This is a gross lease which includes; Net rent, T.M.I and underground parking. Tenant pays hydro bill direct to provider. Building also provides free visitor parking. Building is accessible. (id:50787)
Bosley Real Estate Ltd.


