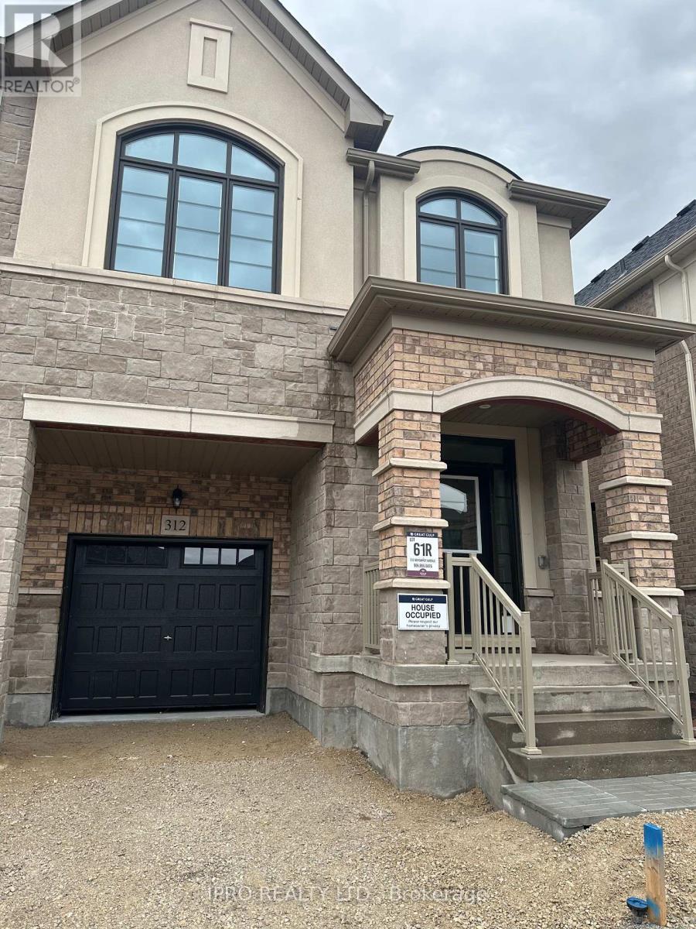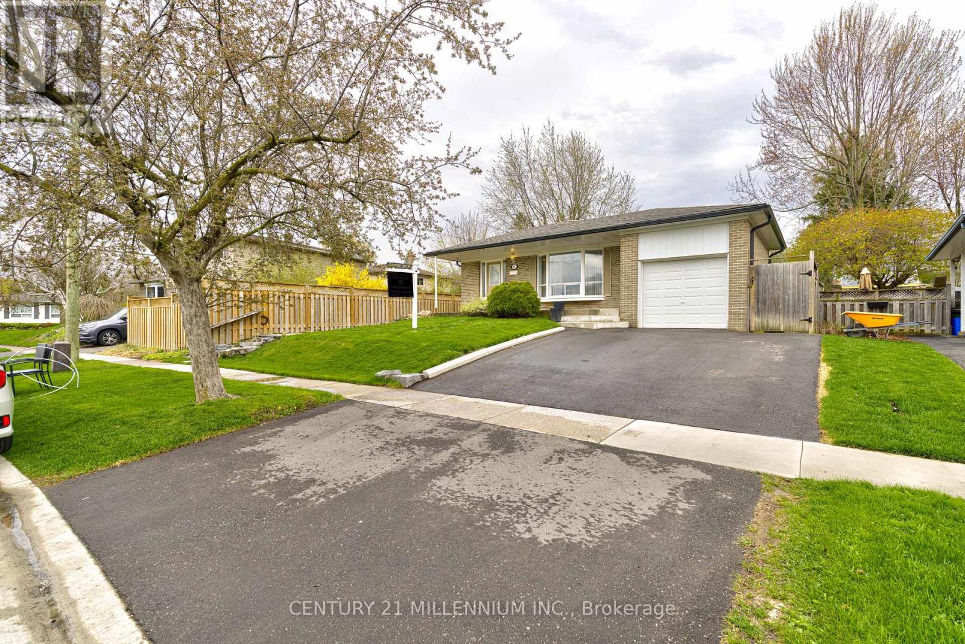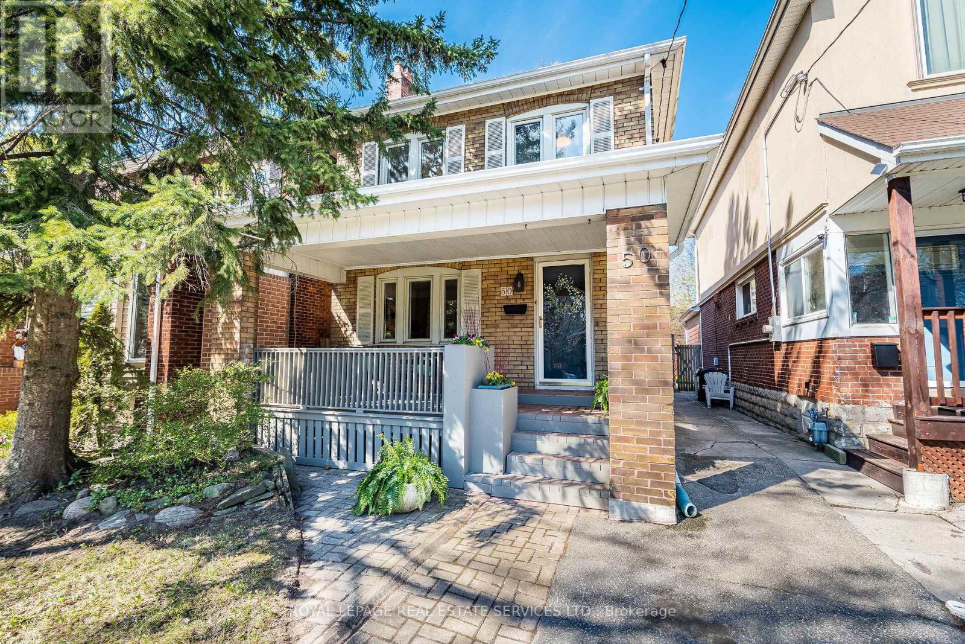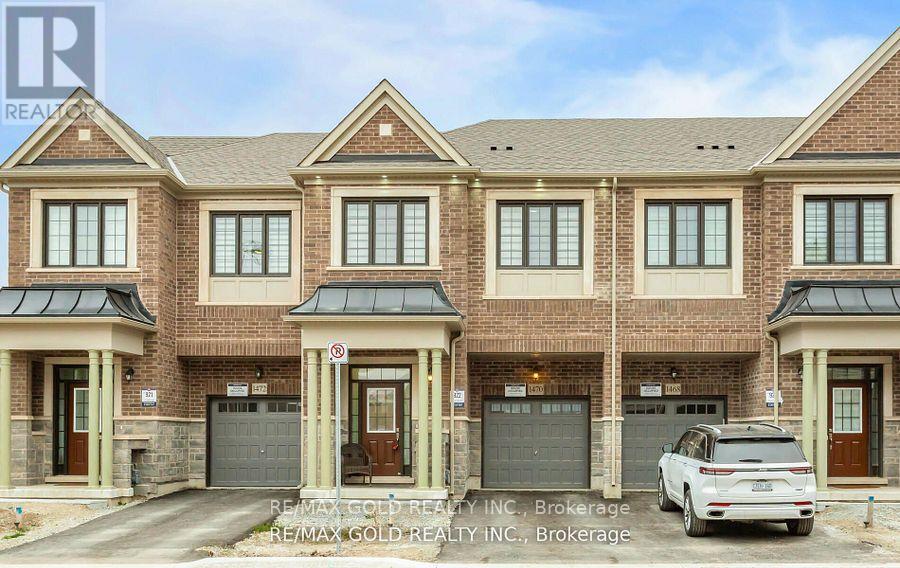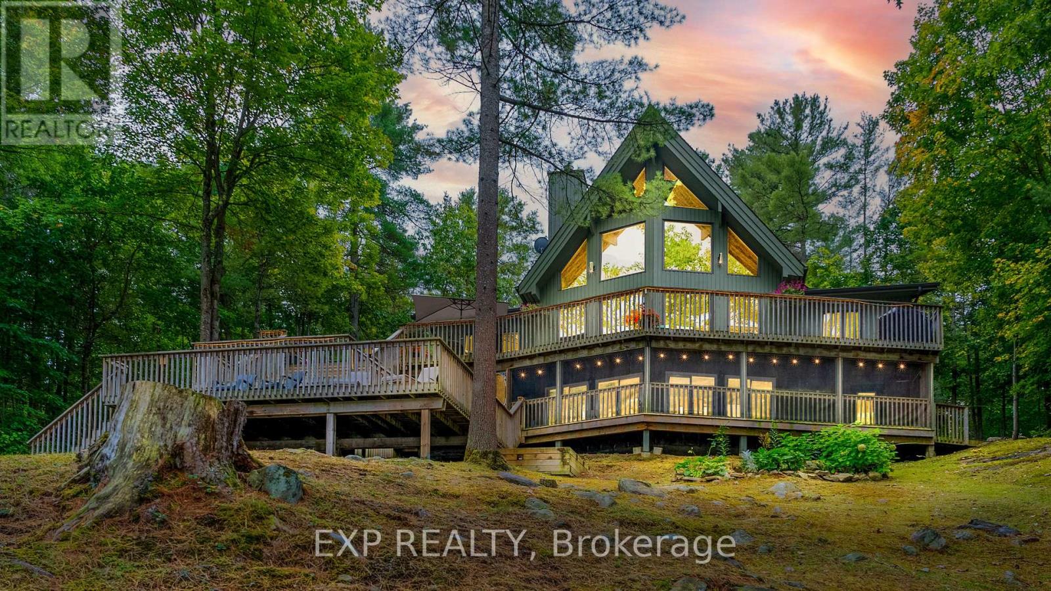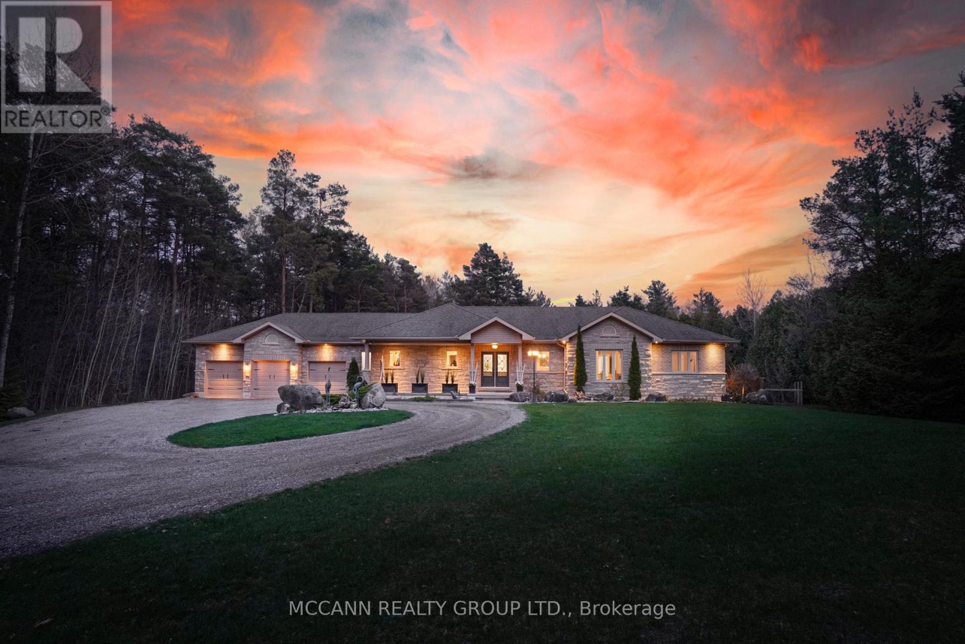3173 Sunflower Drive
Oakville (Go Glenorchy), Ontario
Stellar Grade property combining Luxury, convenience and Location!!!! Nestled in the high demand neighborhood of Glenorchy, one of the best School Districts of Oakville , this pride of ownership NEST backs on to the Beautiful George Savage park and is steps to everything. 4 +2 spacious rooms with the loft space easily convertable to 5th bedroom. Upgrades and high end finishes surpassing 300k. High End kitchen with tons of storage, branded appliances like Wolf and Thermador appliances. 5000 Plus sqft of true Living space. The stunning landscaped backyard is a true retreat with high end stonework and custom gas fireplace. Indoor and outdoor potlights galore.The fully finished custom designed cottage style rustic Legal basement and a functional kitchen, A theatre System and a Huge bedroom with ensuite, Office Den and ample storage, 2nd Laundry Check the Upgrades attachment. Too many upgrades to list in this gem, must see to know..shows 10++. Check attachments to view detailed list of upgrades. (id:50787)
Ipro Realty Ltd.
Ipro Realty Ltd
188 Simmons Boulevard
Brampton (Madoc), Ontario
7- Reasons Why you Will love this Home! 1) A Beautiful Home Nestled on Quiet and Mature Neighborhood of Madoc. 2) Very Near to transit, Schools, Parks, Trails, Golf Course, Trinity Common Mall & Highway 410. 3) Featuring many Upgrades like Pot-lights(2022), New Flooring (2022), Roof(2019), Furnace (2018) New Kitchen With Quartz Countertop/Backsplash (2022), New Washer Dryer. 4) Very Rare Extra Deep Lot of 188 Ft. 5) Separate Entrance to the Basement through Garage. 6) Finished Basement with an Extra Room and Washroom 7) All Brick Home. This Home offers a perfect Blend of Comfort, and functionality. ** This is a linked property.** (id:50787)
RE/MAX Realty Services Inc.
312 Bergamot Avenue
Milton (Mi Rural Milton), Ontario
Brand New Semi-Detached Home for Lease | 312 Bergamot Avenue, MiltonBe the first to call this stunning, never-lived-in home yours! Nestled in one of Miltons most desirable and family-friendly communities, this spacious and elegantly upgraded 4-bedroom, 3-bathroom semi-detached home offers both style and convenience. Key Features:Brand New Construction Never Lived In 4 Generously Sized Bedrooms & 3 Modern Bathrooms with upgraded finishesOpen Concept Main Floor featuring a Large Great Room with oversized windows, including a beautiful arched window bringing in natural lightUpgraded Kitchen with quartz countertops, modern cabinetry, and all stainless steel LG appliances, including a fridge with built-in water dispenser. Elegant Oak Staircase leading to a carpet-free second floor (Upgraded Hardwood Flooring) and Ceramic Tile throughout the Main Floor9 Ft Ceilings on both Main for an airy, open feel Separate Entrance to the Basement from Outside. Second-Floor Laundry Room for added convenience. Prime Location Highlights:Minutes to Milton Hospital, Public Transit, Schools, Parks, and Milton MallEasy access to Highways 401, 407, 403, and QEWClose to Milton GO Station, Walmart, Canadian Tire, and other major retailersSteps from the renowned Mattamy National Cycling Centre (Velodrome)Positioned in a future-ready hub near upcoming Conestoga College and Wilfried Laurier University campuses Available Immediately A Perfect Blend of Comfort, Style, and Convenience in a Growing Community. (id:50787)
Ipro Realty Ltd.
87 Pennington Crescent
Halton Hills (Georgetown), Ontario
Welcome to 87 Pennington Crescent in Georgetown Located In A Family Friendly Neighborhood! This 4+1 Bedroom Bungalow Is Situated On An Oversized Gorgeous Lot! Featuring A Modern, Updated IKEA kitchen With Quartz Countertop! Updated Main bathroom Cabinet & Flooring. Combined Living and Dining Room Perfect For Family Gatherings! Four Spacious Bedrooms Perfect For Families Or Those Needing Extra Space. The 4th Bedrooms Offers A Patio Door Walk-Out To The Deck That Leads Into The Above Ground Pool Enjoy Summers In Your Just Over 1-Year Old Above Ground Pool, Set On The Stunning Oversized Lot Ideal For Entertaining Or Relaxing Outdoors. A Separate Side Entrance Leads To The Lower Level With a Huge Recently Renovated Rec Room & Laundry room! There Is Also A Separate Additional Area That Offers 3-Piece Washroom , A Second Kitchen, A Fifth Bedroom, And A Cozy Sitting Area - Perfect For Extended Families! Major Updates Include A New Furnace (April 2025). Roof, Eaves, Soffits & Fascia (2021), Giving You Peace Of Mind For Years To Come. 3 Car Parking On The Driveway! Conveniently Located Near Shopping, Schools, Parks, Restaurants And Public Transportation, This Home Truly Has It all - Space, In-Law Potential And Functionality! (id:50787)
Century 21 Millennium Inc.
2193 Crestmont Drive W
Oakville (Wt West Oak Trails), Ontario
Welcome to your ideal home! Situated in the tranquil and family-friendly West Oak Trails neighborhood, this impressive approx 2500sq ft residence features 4 +1 spacious bedrooms with large closets, making it perfect for a growing family and guests. The front foyer has beautiful tile floors and front closet. Bamboo hardwood from living to dining. Tile again in the tastefully renovated kitchen with large eat-in island, perfect for entertaining. The open concept kitchen is designed for both functionality and style, equipped with premium SS GE appliances. glass cooktop, deep fridge. along with generous counter space for everyday meals and entertaining. The living room and breakfast area, filled with natural light and featuring a cozy fireplace, create an inviting ambience. Upstairs you find your primary retreat with walk-in closet and 3-piece ensuite. Three more spacious bedrooms and large main bathroom. One bedroom has a walk out to private balcony. Basement has room for guests or office with lots of storage space under stairs and in laundry, full washer and dryer and cozy Rec room with play space and full 3-piece bath. Venture outside to enjoy a well-maintained two tier deck and a beautiful backyard--perfect for summer barbecues, gardening, or simply relaxing, fully fenced in. Just steps from Fairmount Park and playground. Conveniently close to top-rated schools, parks, hospitals, public transit, shopping centers, and dining options. Don't miss the chance to make this exquisite, move-in-ready house your new home! (id:50787)
Keller Williams Real Estate Associates
RE/MAX Professionals Inc.
3938 Beechnut Row
Mississauga (Lisgar), Ontario
Coveted Lisgar Community, replete with great schools, park areas, trails, shops - big and small - and activities for all comers. Red brick, 3 bedroom, 4 bathroom home, with South facing garden for all day sunlight. Primary bedroom with full ensuite bath, huge closet and plenty of room for respite. Two additional bedrooms, generously sized, with hardwood throughout the upper level. Furnace installed 2017, most windows replaced in 2018, heat on demand owned tankless water heater, double wide driveway. Multi functional lower rec-room with ceramic tiles, excellent ceiling height, and accessible 4 pc bathroom! (id:50787)
RE/MAX Professionals Inc.
21 - 2301 Derry Road W
Mississauga (Meadowvale), Ontario
Nestled in a family-friendly Meadowvale neighbourhood, this well-maintained townhome is a great starter home for young families looking to put down roots in a vibrant, connected community. From the moment you step inside, you're welcomed by a spacious and functional main floor featuring the living and dining areas that flow seamlessly toward a walkout to your private backyard, ideal for relaxing, entertaining, or letting the kids play. The walk-through, eat-in kitchen offers plenty of cabinetry and counter space, making it both practical and easy to navigate for everyday cooking or weekend hosting. Upstairs, you'll find three generously sized bedrooms, each with large windows that flood the rooms with natural light and double closets that offer ample storage, perfect for growing families. Downstairs, the finished basement provides a flexible area that can be customized to suit your lifestyle needs, whether it be for an additional family room, a quiet home office, a home gym, or a kids playroom. With low condo maintenance fees and access to excellent amenities such as an outdoor pool and playground, plus close proximity to great schools, parks, walking trails, shopping, public transit, highway access, public tennis courts and the Meadowvale Community Centre, this home offers incredible value, and a lifestyle designed for comfort and convenience. Don't miss out on the opportunity to call this wonderful home yours! (id:50787)
RE/MAX Hallmark Realty Ltd.
112 Ravenscliffe Court
Brampton (Northwood Park), Ontario
You rarely find these upgrades, features and workmanship in any other home. Interlocked front and Backyard. Heated Floors in all Washrooms, Hallway. High end workmanship with Upgraded Washrooms and Kitchen. Metal Roof with transferable 50-year warranty to New Year. Hardwood floors throughout. Hardwood Staircase. Laundry Chute. Solar Tubes in Washrooms and Staircase for All Season natural light. Freshly Painted. Opportunity to finish basement to your taste. Four Bedroom and Two and Half Washroom sitting on a Deep 150 lot at the end of a Court. Separate Family Room with Gas Fireplace. Kitchen totally upgraded with tall cabinets, Corian countertops, Built In Stainless Steel Oven and Microwave and Pot lights. Spa like Ensuite with Standing shower, Bidet and heated remote-controlled seats. 150 Feet lot with Huge backyard is professionally maintained and is Entertainers delight with 200 Amp Gazebo, Outdoor Barbeque, Counter fridge, Cast iron grill, burner and Sink with Water. Mechanicals all changed in recent years. Fridge and Deep in Basement heated seats and bidets. New Washer in Laundry. Shed at the top of the hill. Detached 4 BR & 2.5 Washroom in the sought after location Chinguacousy and Williams Pkwy,. (id:50787)
RE/MAX Real Estate Centre Inc.
3305 Weatherford Road
Mississauga (Churchill Meadows), Ontario
Stunning executive 3 bedroom 4 bathroom family home in prime Mississauga location! Extensive renovations and updates throughout from top to bottom. Designer decor and open-concept layout offer the perfect combination of space, comfort, and modern design. Totally renovated gourmet kitchen with an oversized island that walks out to a beautifully landscaped backyard. Entertainers and homeowners dream! The basement is functional with a brand new bathroom and an extra bedroom for guests or additional family members. School is at the end of the street. Located close to public transit, highways, parks, shopping, and all other amenities. Don't miss this opportunity! (id:50787)
Exp Realty
50 Eighth Street
Toronto (New Toronto), Ontario
This delightful, family-sized home sits on a postcard-perfect, tree-lined boulevard in the heart of New Toronto. Just steps to the lake, parks, and the Waterfront Trail. Just a short walk to Humber College, popular Sam Smith Park and Lakeshore Yacht Club. Charm and character inside and out! Out front, the covered veranda offers a serene spot to enjoy your morning coffee and sunrise views. Freshly painted in Sparrow by Benjamin Moore, it perfectly complements the gorgeous honey colour brick exterior. Inside the living and dining room, you will find original hardwood floors, decorative wood trim, crown mouldings and classic wainscotting. Freshly painted in Dune White by Benjamin Moore, the home feels bright and inviting. Updated lighting adds a modern touch to a classic home. The kitchen offers Shaker cabinets, a stainless-steel backsplash, and walk-out to a split-level BBQ deck! Upstairs are 3 bright & surprisingly spacious bedrooms. Plus, an updated 4-piece bathroom and handy linen closet. The unfinished lower level offers loads of storage space, a roughed-in 3-piece bath, laundry, and a separate side entrance. Soak up the sun in your own Muskoka-esque backyard oasis! This professionally landscaped, west facing backyard, enjoys a gorgeous BBQ deck perfect for lunch in the warm afternoon sun or enjoying a fun-filled evening with family and friends! Close to sought-after Father John Redmond, child care, TTC and the GO Train. Easy access to the QEW, 427, and the airport; this charming, family-home blends classic character with unbeatable location. Freshly painted throughout! Updated mechanicals include: new wiring & breakers; furnace & AC (installed 2021) and new sewer line to city. Refurbished deck (2025). Backyard landscaping (2025). (id:50787)
Royal LePage Real Estate Services Ltd.
36 Yarmouth Street
Brampton (Northwest Brampton), Ontario
Legal Basement apartment. This beautifully upgraded home offers a perfect blend of modern luxury and functionality, ideal for family living. The property features California shutters throughout the main and second floors, brand-new lighting (including pot lights and a stunning staircase chandelier), and freshly painted walls ($8k investment). Custom shelving and cabinetry ($8k) provide ample storage, while custom organizers in the master bedroom, basement closets, and laundry room enhance organization. A central vacuum system, Ubiquiti Wi-Fi system covering the second and main floors, and Nest smart thermostats and doorbell add convenience and modern technology. Security is top-notch with 6 exterior cameras and an interior camera, ensuring peace of mind. The home also boasts a 200 Amp electrical service, an automatic awning for effortless outdoor enjoyment. Outside, you'll find professional landscaping featuring a raised garden bed and fruit trees in the backyard, as well as an interlock driveway ($40k investment). The backyard offers serene ravine and park views, with access to a walking trail. A storage shed ($1.5k) adds extra convenience. The legal basement is a standout feature, fully renovated ($120k investment), and was rented out $2,300 per last year. Additional features include blinds from Blinds to Go ($2k in the basement) and ample storage throughout, making this an exceptional opportunity to own a property with income potential in a prime location with every modern amenity you could wish for. The home is also close to all amenities, including a community center, shopping plazas, highways, and many more conveniences. With every modern amenity you could wish for, this is a home you wont want to miss. **EXTRAS** 2 S/S Fridges, 2 S/S stoves, 2 Dish Washers, Washer and Dryer, Stacked Laundry in the basement. All Electric fixtures and California Shutters on main and second floor. Cabinets for storage in the Garage with Storage Shelves. (id:50787)
Ipro Realty Ltd
1470 Watercress Way
Milton (Mi Rural Milton), Ontario
Luxury freehold townhouse by Great Gulf Homes in a prime Milton location, close to highways and amenities. This bright, open-concept home features oversized windows, engineered maple hardwood floors, and 3-shade pot lights inside and out. Includes three parking spots and over$75K in upgrades. The kitchen boasts quartz countertops, a large island, matching backsplash, upgraded sink, and soft-close cabinets throughout, including bathrooms and laundry. Enjoy top-tier appliances: fridge, stove, dishwasher, washer, dryer, and over-the-range microwave. Bathrooms offer raised vanities, glass showers, upgraded tiles, and premium fixtures. The primary ensuite features a seamless glass shower, and a second-floor laundry adds convenience. Upgraded baseboards and a spacious layout make this home both functional and beautiful. Located in a thriving community, it's perfect for modern family living (id:50787)
RE/MAX Gold Realty Inc.
103 Camino Real Drive
Caledon, Ontario
Stunning 4-Bedroom Freehold Townhome in Sought-After Caledon Trail ! Welcome to this beautifully upgraded 3-storey freehold townhouse featuring 4 spacious bedrooms, 3.5 modern bathrooms, and a double car garage. Located in the highly desirable Caledon Trail community, this home offers the perfect blend of space, style, and functionality. Main Features: Bright open-concept living space with large windows and contemporary finishes Modern kitchen with stainless steel appliances, quartz countertops, and breakfast bar Spacious primary suite with walk-in closet and private ensuite Ground floor bedroom with full bath perfect for guests, in-laws, or home office Convenient 3rd-floor laundry Double car garage with inside entry and ample storage space No monthly maintenance fees true freehold living! Close to parks, schools, trails, and upcoming commercial development (id:50787)
RE/MAX Realty Services Inc.
1411 Lobelia Crescent
Milton (Mi Rural Milton), Ontario
Welcome to modern luxury in this nearly-new, 3-year-old home! Offering over 3400 sq ft on a Premium 43' Lot in Milton's desired community of Walker. Originally a 5-bedroom and 4-bathroom home, A custom 8-foot door introduces you to a welcoming foyer with 24x24 polished porcelain tiles. The sun-drenched living room, with pot lights and a large window, effortlessly connects to the dining room and butler's pantry, providing an exceptional layout for hosting and entertaining. The expansive kitchen is a chef's dream, with premium built-in appliances, including a smart refrigerator, upgraded soft-close cabinetry, and a stylish backsplash. An adjacent spacious breakfast area offers a convenient walk-out to the lush backyard, perfect for enjoying outdoor moments. The great room, with a gas fireplace and large windows, provides a comfortable and inviting atmosphere for relaxation and gatherings. The second floor presents five generously sized bedrooms, including a primary retreat with an oversized Primary bedroom, separate his-and-hers closets, and a luxurious five-piece ensuite bathroom. The remaining four well-proportioned bedrooms and two additional full bathrooms, along with the convenience of second-floor laundry, create an ideal family sanctuary. The unfinished basement boasts larger windows and is rough-in ready, a blank canvas ready for your personal touch and design. This home offers everything a large family could desire; seize this exceptional opportunity! (id:50787)
RE/MAX Experts
28 Troyer Street
Brampton (Northwest Brampton), Ontario
Beautiful 4 Bedroom Detached Home with Finished Basement & Very Rare Layout! Approx. 2100 Sq. Ft. Above Grade. Fully Upgraded Throughout! Features Separate Living & Family Rooms + Den (Perfect for Office Use). 9 Ft Smooth Ceilings on Main Floor. Finished Basement with premium Kitchen, 1 Spacious Bedroom and Walk in Shower Ideal for Extended Family. Loaded with Pot Lights! Stunning Hardwood Floors on Main Level. Chefs Delight Kitchen with Marble Counters & Stainless-Steel Appliances. Walk-Out to Private Backyard with new fence and concrete pad Great for Entertaining.4 Large Bedrooms and 3 Full Washrooms on Upper Level. Primary Bedroom Features large ensuite Washroom & Walk-In Closet. All Bedrooms Offer Ample Closet Space. Upgraded Oak Hardwood Staircase. No Sidewalk 3-Car Parking! Minutes to Mount Pleasant GO Station, Top-Rated Schools, Parks, Plazas, Hospital, Recreation Centre, Banking, Public Transit & Much More! (id:50787)
Ipro Realty Ltd.
Main&upper - 2600 Lake Shore Boulevard W
Toronto (Mimico), Ontario
Beautiful House With Big Porch & Heated Swimming Pool! Welcome To This Newly Updated Home In Highly Desired Mimico! Spacious Main & Upper Level With 3Bdrms & 3Baths. Approx 2000sf Living Space. Main Level Features Open Concept Layout And A Separate Suite With 3pcs Bath Which Is Perfect For In-Law Or As A Home Office. 2 Good Size Sun-Filled Bdrms & 4Pcs Bath On Upper Level. Expansive Windows, Pot Lights & Crown Moulding Throughout. Professionally Designed Landscaping & A Big Solid Shed For Extra Storage In The Backyard. Most Importantly, The Gorgeous In-Ground Heated Salt Water Pool & Outdoor Bar! Live Your Best Life In This Family Friendly Neighborhood & Enjoy The Priceless Distance To The Lake, Trails & Parks! 15 Mins Drive To Downtown Or Airport. Close To All Amenities: Groceries, Restaurant, Schools, Parks, G.O. Train, Street Cars, QEW, Gardiner Express... (id:50787)
Homelife Landmark Realty Inc.
Basement - 2600 Lake Shore Boulevard W
Toronto (Mimico), Ontario
Newly Renovated! Separate Entrance, Spacious (Approx 1200sf), Bright & Cozy Bsmt Unit Features 2Bdrms + 1Den, Large Open Concept Kitchen With Quartz Countertop, Oversized Washroom/Laundry. All Windows Above Grade. Steps To Lake. 15 Mins Drive To Downtown Or Airport. Close To All Amenities: Groceries, Restaurant, Schools, Parks, G.O. Train, Street Cars, QEW, Gardiner Express... (id:50787)
Homelife Landmark Realty Inc.
244 Archdekin Drive
Brampton (Madoc), Ontario
Welcome to 244 Archdekin Drive in Brampton! This cozy semi-detached, back-split with 3+1 bedrooms, 1+1 Kitchens, 2 washrooms, with finished basement complete with a kitchen is a great find! Brand new flooring throughout the main floor and all bedrooms, traditional kitchen complete with breakfast eat in area. A large space that can be divided into two rooms or perfect relaxing or entertaining, the choice is yours. A separate entrance to the finished basement with a full kitchen adds another level of space. Step on to your deck and gaze on your large backyard with a shed for storage. This home is located at the intersection of Queen and Rutherford. Close to schools, parks, shopping plazas, access to major highways and much more! Book your appointment today to see this property! (id:50787)
RE/MAX Real Estate Centre Inc.
34 San Marino Way
Toronto (Glenfield-Jane Heights), Ontario
Welcome to this beautifully maintained 3-bedroom townhouse nestled in a quiet, family-friendly complex complete with a playground perfect for young families. This move-in-ready gem offers a bright, open-concept layout freshly painted throughout, and designed with both comfort and functionality in mind.The home features large principal rooms ideal for entertaining, including a living room with a walkout to a private balcony. The modern kitchen is filled with natural light and flows seamlessly into the dining area, making it the heart of the home. Upstairs, you'll find three generously sized bedrooms with large closets. The primary bedroom boasts a 4-piece semi-ensuite bath, and walk in closet offering both convenience and privacy.The finished basement adds valuable living space with a cozy fireplace, 3-piece bath, and a walkout to a sunny garden offering potential for an in-law suite or private guest retreat. Enjoy the outdoors with a backyard perfect for gardening or a children's play area. Additional highlights include a private driveway, garage and maintenance fees that cover water, snow removal, grass cutting, building insurance, internet, and cable TV, Located near TTC, top-rated schools, shopping, parks, churches, and major highways (401 & 400), this home is ideal for families or professionals seeking a vibrant, convenient community. Don't miss this fantastic opportunity to own a bright, spacious home in a high-demand neighbourhood! Offer Anytime. (id:50787)
RE/MAX Realtron Smart Choice Team
27 Poplar Crescent
Oro-Medonte, Ontario
Some homes check every box. This one rewrites the list. This 6 bed, 5 bath luxury bungalow with walk-out basement & fully separate in-law suite, is designed for those who demand privacy, uncompromising quality, & a lifestyle statement. This isn't just a home-it's a statement of how well you live. With Architectural Excellence & Unmatched Craftsmanship. The stunning exterior blends stone, stucco, & Cape Cod wood siding-a timeless, avante-garde, curated aesthetic. Engineered truss roof & premium architectural shingles, resilient channel as quality assurance & covered porches. Expansive 100 x 200 lot with walk-out and peaceful Lake Simcoe views. A 14x15 covered porch overlooking the serene yard-perfect for morning coffee or evening entertaining. Luxury Finishes That Define Refined Living. 10ft foyer & 12ft great room ceilings are flooded with natural light through ENERGY STAR casement windows. European Oak engineered hardwood flows through main living spaces. Gourmet kitchen with oversized island, quartz counters, custom cabs, & smart appliances. 2 fully equipped kitchens-ideal for multi-generational living, effortless entertaining, or also renting to offset monthly expenses. Gas fireplace with floor-to-ceiling cultured stone is a Napoleon Ascent for cozy sophistication. Heated ensuite floors, frameless glass showers of spa-like indulgence.The Ultimate In-Law Suite (With Income Potential), fully soundproofed with double drywall, private living space, perfect for guests, extended family, or rental income. Separate laundry, kitchen, & entrance offer total independence. 200-amp service, central vac, HRV, central A/C. Pre-wired for security cameras, home theater & has a whole-property sprinkler system.Oversized 2-car garage with 8 ft doors & extended driveway (room for boat/RV). This is more than a home-it's a legacy property for those who refuse to compromise. If you understand the value of true craftsmanship, privacy, & a lake view that inspires, then you already know. (id:50787)
Century 21 B.j. Roth Realty Ltd.
21 Cuthbert Street
Barrie (Ardagh), Ontario
FAMILY COMFORT & OUTDOOR FUN IN BARRIES BELOVED ARDAGH! Discover this inviting family home tucked away in Barries highly sought-after Ardagh neighbourhood, celebrated for its strong community feel and proximity to nature. Just steps from schools, parks, and the Ardagh Bluffs with scenic hiking trails and protected green space, this location also offers easy access to grocery stores, restaurants, transit, and Highway 400 - perfect for daily convenience and commuting. Spend weekends exploring Kempenfelt Bays waterfront, relaxing at Centennial Beach, or enjoying downtown Barries shops and dining just 10 minutes away. Nestled on a quiet street lined with mature trees and green space, this property offers fantastic curb appeal with an attached 1.5-car garage, convenient inside entry, and ample driveway parking. The fully fenced backyard is a private retreat featuring a spacious deck for outdoor dining and an above-ground pool for endless summer fun. Inside, enjoy over 2,100 square feet of finished, carpet-free living space, including a bright open-concept eat-in kitchen with a walkout to the deck, a formal dining area, a welcoming living room with a gas fireplace, and a private primary suite with a walk-in closet and 4-piece ensuite. A finished lower level adds a versatile rec room for relaxing, entertaining, or working from home. Don't miss this incredible opportunity to enjoy space, comfort, and a prime location in one of Barrie's most loved neighbourhoods - this is where you'll truly feel #HomeToStay. (id:50787)
RE/MAX Hallmark Peggy Hill Group Realty
3413 Flat Rapids Lane
Severn, Ontario
Breathtaking Severn River Views - Private 4-Season Waterfront Retreat. Enjoy stunning, year-round views of the Severn River from this private 4-season home, offering over 2,500 sq ft of thoughtfully designed living space on 5 lush, wooded acres. With 4 spacious bedrooms including a serene primary suite with a 3-piece ensuite and walk-in closet, this home offers comfort, privacy, and flexibility for both everyday living and entertaining. The heart of the home is the striking living room, featuring vaulted ceilings, gleaming hardwood floors, a dramatic floor-to-ceiling fireplace, and a wall of windows framing panoramic river views. The chef's kitchen is a dream, complete with custom cabinetry, granite countertops, a center island with seating, and updated appliances (2022). Step out onto the expansive multi-level deck, ideal for outdoor dining, relaxing, or descending to your private boat dock on the Trent-Severn Waterway. The finished lower level includes a generous recreation room with walk-out access to a screened porch overlooking the water, perfect for three-season enjoyment. You'll also find a large home office and a 2-piece bath on this level, ideal for remote work or hosting guests. Surrounded by mature trees yet thoughtfully cleared to preserve the water views, this peaceful property offers unmatched privacy, natural beauty, and year-round access to the best of waterfront living. (id:50787)
Exp Realty
174 Sawmill Valley Drive
Newmarket (Summerhill Estates), Ontario
Welcome to 174 Sawmill Valley Drive, a well-maintained, surprisingly spacious red brick bungalow with a walkout lower level, and a location that maximizes convenience. A stately façade and an enclosed front porch lead to an expansive foyer with a coat closet, garage access and oak stairs to the lower level. The vast, open concept kitchen/dining room/living room with 9 ceilings is ideal for family living and entertaining alike. The kitchen features wood cabinets, ceramic backsplash, a large island, pot light lights and a pantry closet. Split plan, three-bedroom layout creates privacy for the primary bedroom suite. Stairs from the foyer lead to a large, finished lower hall. The rest of the lower level is unfinished, wide open space, with double glass doors (at ground level) and large windows. The lower-level is an untapped resource waiting to become an in-law suite, recreation room, study, gym etc. Oversized single car garage with direct access into the house, an accessibility ramp and built-in shelving. Ideally located in Summerhill Estates, a short walk to three of Newmarkets highly regarded schools: Terry Fox Public School and Sir William Mulock Secondary School, St John Chrysostom Catholic Elementary School. Similarly, a short walk to all manner of shopping, banking, other retail amenities and public transit. (id:50787)
Chestnut Park Real Estate Limited
14 Sandy Hook Road
Uxbridge, Ontario
Welcome to 14 Sandy Hook Road an exceptional custom-built bungalow set on over 6 acres in one of Uxbridges most sought-after locations. This stunning property offers the perfect balance of privacy and convenience, just minutes to town amenities yet surrounded by peaceful country side. With 3+1 bedrooms and 3+1 bathrooms, this home is thoughtfully designed for both family living and entertaining. The expansive primary suite is a true retreat, featuring oversized windows with breathtaking views of the forest, a spa-like oasis bathroom, and a spacious walk-through closet that connects to the main floor laundry for added ease. Hardwood floors flow throughout the main level, with large scenic windows bringing the outdoors in. The gorgeous kitchen includes a walk-in pantry and is perfect for hosting gatherings. The fully finished basement is beautifully designed, featuring a custom entertainment feature wall, high-quality finishes, and custom barn doors that open to a private home gym blending style with functionality in every corner. Step outside to explore your own private forest with meandering trails perfect for peaceful walks, year-round adventures, or quiet reflection. The property also features extensive landscaping and a cozy fire pit surrounded by mature of this caliber offering land, luxury, and location rarely come to market. This is your opportunity to own one of Uxbridges most unique and desirable properties. (id:50787)
Mccann Realty Group Ltd.



