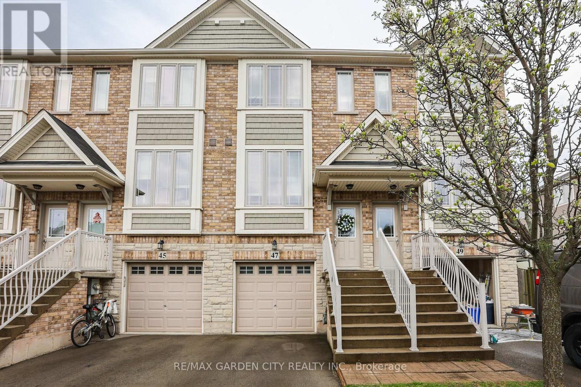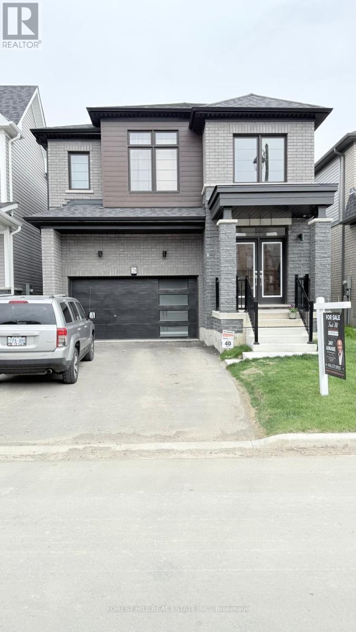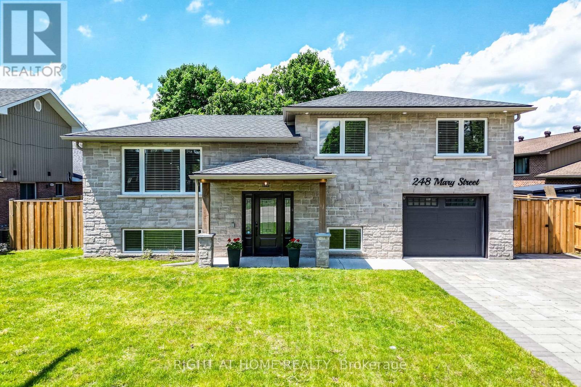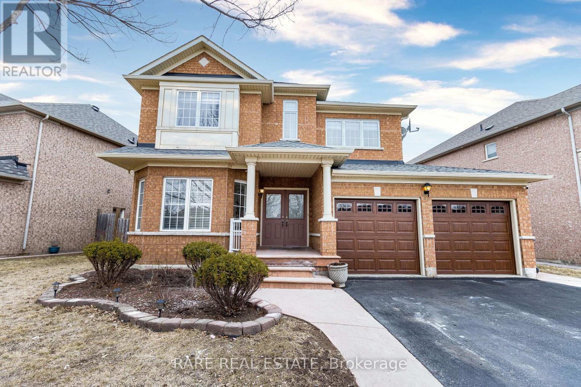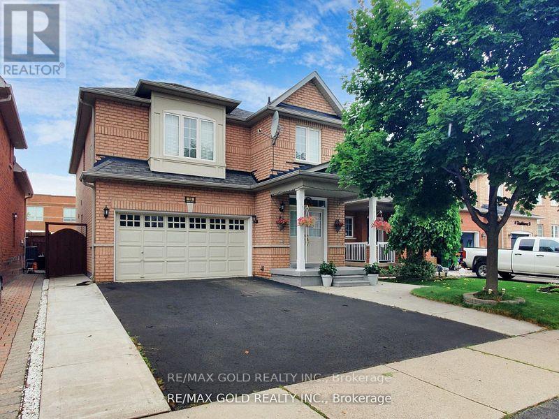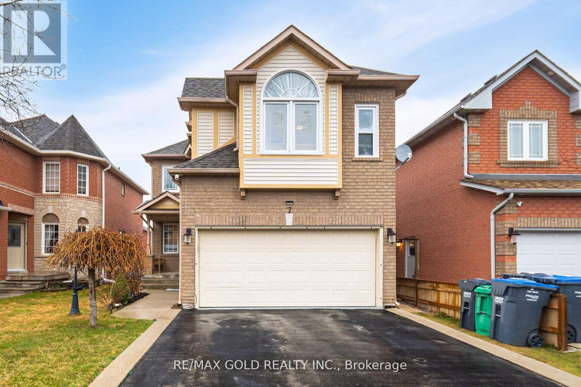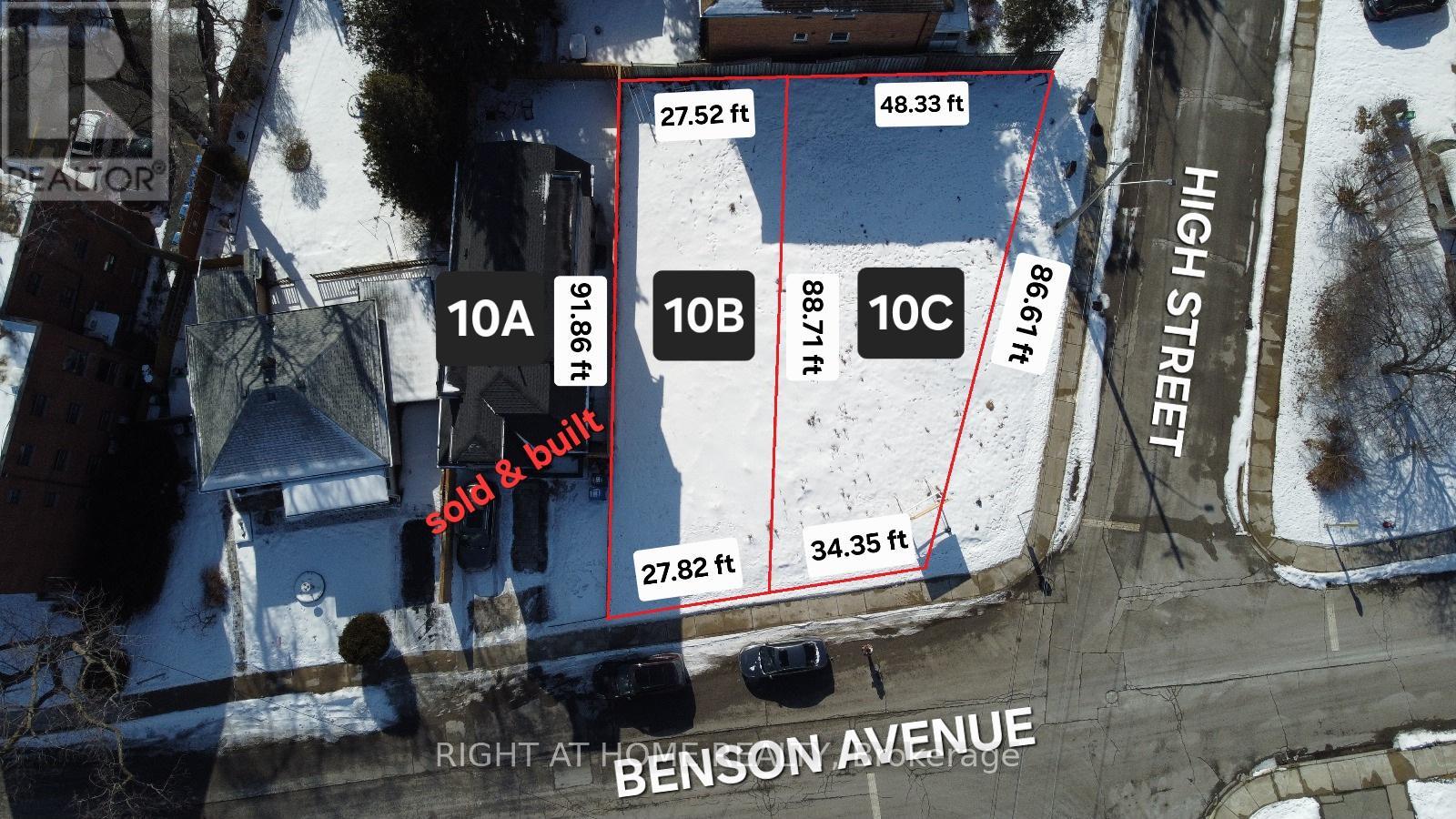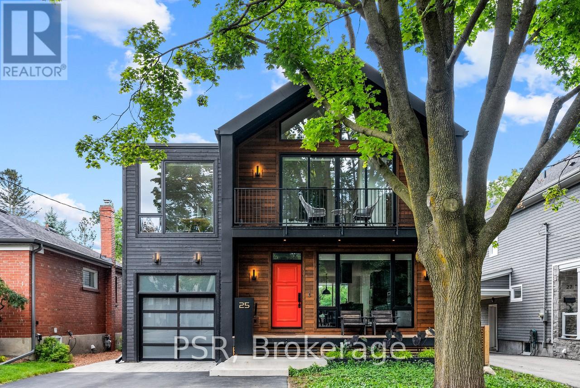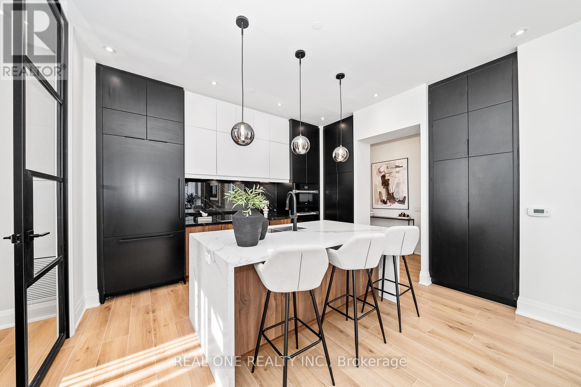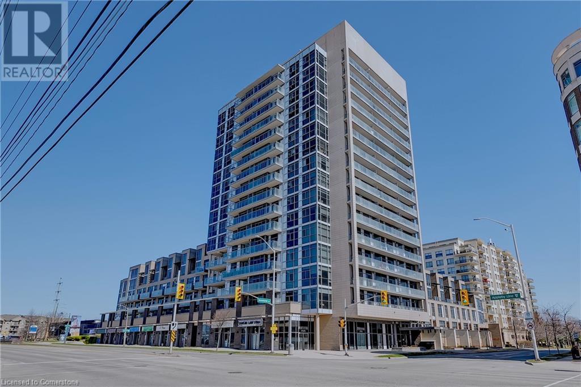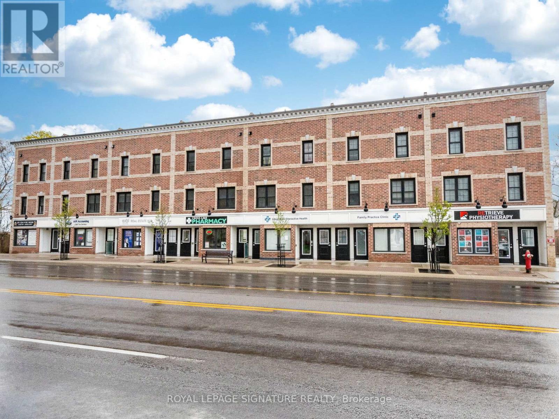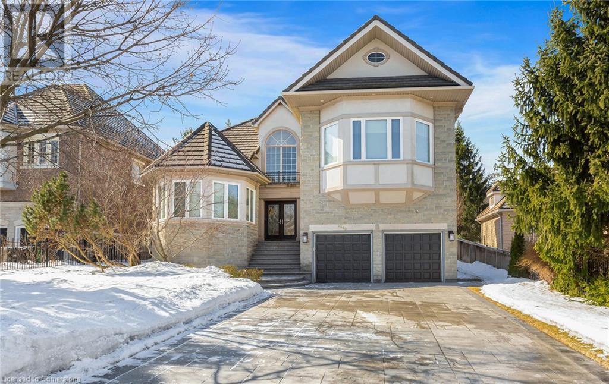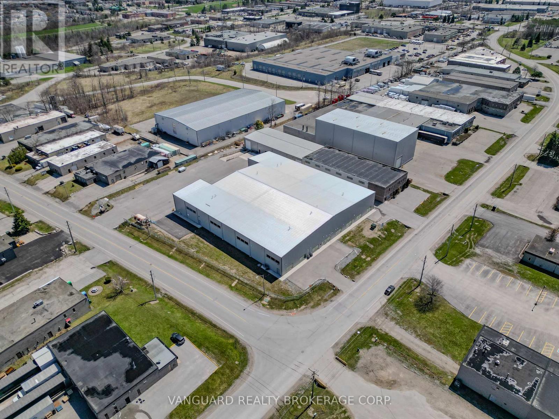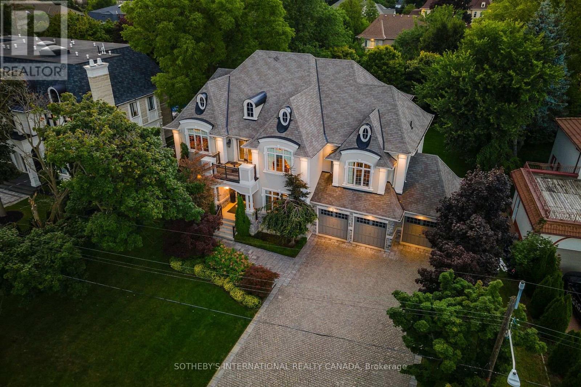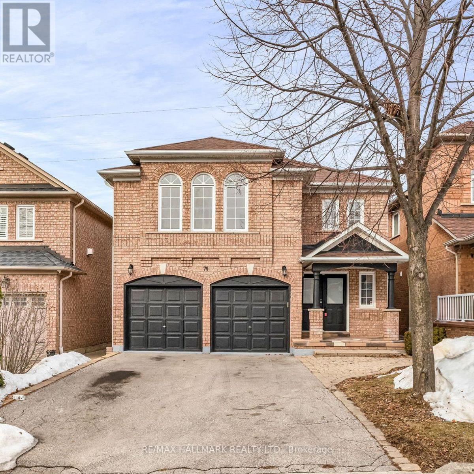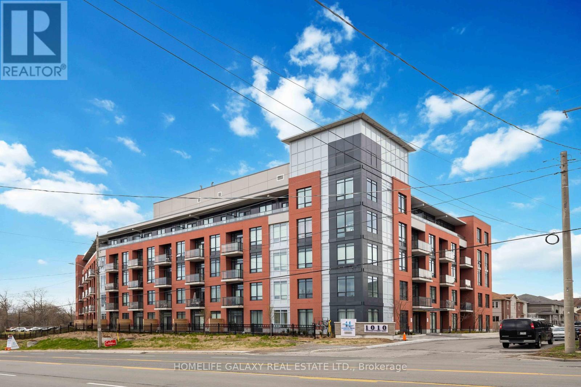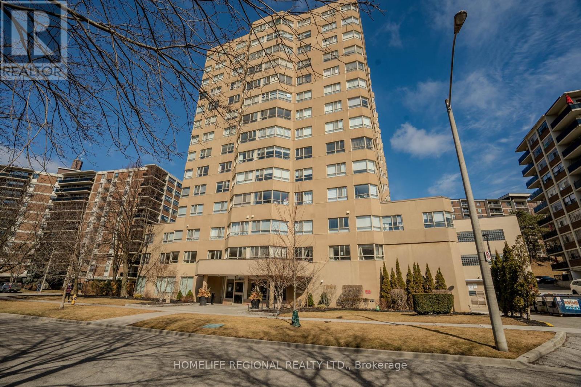6 - 625 Blackbridge Road
Cambridge, Ontario
This spacious, sun-filled corner townhome in Cambridge offers over 1,700 sq ft of updated living space just minutes from Hwy 401, trails, and the Grand River. Featuring a RENOVATED kitchen with Granite countertops , NEW flooring, and modern pot lights, the open-concept layout is ideal for comfortable living and entertaining. Enjoy added privacy as an end-unit, with large windows, generous bedrooms, in-unit laundry, and a Beautiful outdoor space. Located in a quiet, well-kept community close to schools, parks, and all amenities. Move-in ready and perfectly located a must-see! (id:50787)
Save Max Real Estate Inc.
47 - 8 Hemlock Way
Grimsby (Grimsby West), Ontario
Welcome to Unit 47 at 8 Hemlock Way, a beautifully maintained 2-bedroom townhome nestled in a quiet, sought-after Grimsby neighbourhood. This stylish home features a bright, open-concept main level including a modern kitchen, spacious living and dining areas, and a walk out to a private deck with breathtaking views of the Niagara Escarpment. Upstairs, enjoy generously sized rooms with large closets, and bedroom-level laundry for added convenience. The lower level offers a walk-out to a fully fenced private yardperfect for relaxing or entertaining. An attached garage has convenient inside access. Visitor parking. Located on a tranquil dead-end street, close to schools, parks & the Grimsby Peach King Community Centre. A short drive to award winning wineries, farm fresh markets, Grimsby-on-the-Lake, lakefront parks and the scenic towns along the Niagara Escarpment including Grimsby, Beamsville, Vineland and Jordan. With easy highway access, this home offers the best of comfort, privacy, and location. (id:50787)
RE/MAX Garden City Realty Inc.
5761 Ironwood Street
Niagara Falls, Ontario
Stunning Raised Bungalow with over 3000 square feet of living space on an Oversized Lot Nestled on a spacious lot with an expansive driveway perfect for extra vehicles, this beautiful raised bungalow offers the ultimate blend of style and functionality. The main floor boasts an open concept layout, complemented by a separate family room, ideal for those seeking versatile living spaces. Two generously sized bedrooms and two full bathrooms ensure ample comfort and convenience. One of the standouts features of this property is its raised basement, which offers oversized windows, flooding the space with natural light. Uniquely, there are two separate entries to the home, providing flexibility and privacy. The basement itself is a haven, featuring three good-sized bedrooms, two full bathrooms, and an open concept kitchen, dining, and living area. This setup is perfect for multi-generational families or those needing additional living spaces. (id:50787)
Royal LePage Meadowtowne Realty
126 Lilac Circle
Haldimand, Ontario
Welcome to 126 Lilac Circle ! Discover This Stunning, Newly Built 4 Bedroom, 3 Bathroom Detached Home Located in the Heart of the Family-Friendly Avalon Community. Featuring Elegant Harwood Flooring Throughout the Main Level, This Home Offers Both Style and Comfort. The Modern Kitchen is Equipped with Sleek Stainless Steel Appliances, Perfect for Everyday Living and Entertaining. Upstairs, Enjoy the Convenience of a Dedicated Laundry Room and a Spacious Primary Bedroom Suite Complete with a Luxurious Ensuite Bath and Soaker Tub. Filled with Natural Light, the Home Boasts a Bright and Airy Ambiance Throughout. Situated on a Generous Lot, There is Plenty of Space for Outdoor Enjoyment. Just Steps From Scenic Trails and the Picturesque Grand River, this Home is Perfect for Nature Lovers. Situated in a Prime Location, This Property Provides Easy Access to all Major Amenities. Thoughtfully Upgraded and Full of Charm, This is a Must-see Opportunity! (id:50787)
Forest Hill Real Estate Inc.
21 - 135 Chalmers Street S
Cambridge, Ontario
Stylish 3-Bedroom Townhome with Numerous Upgrades. This beautifully maintained home features a functional main floor with a convenient powder room, laundry area, and direct access to the garage. The second level boasts a bright, open-concept living and dining area with upgraded baseboards, modern pot lights, and sliding doors that lead to a private patio perfect for entertaining or relaxing. The kitchen overlooks the living space and offers newer countertops, added cabinetry, and stainless steel appliances. Upstairs, the third floor includes a spacious primary bedroom with a walk-in closet, two additional bedrooms, one currently used as a home office and a modern full bathroom. Stay cool with a brand-new air conditioning unit installed in 2024. Garage and driveway for parking and ample visitor parking. Ideally located close to top-rated schools, parks, restaurants, grocery stores, and a wide array of other amenities. (id:50787)
Royal LePage Supreme Realty
111 Castlefield Drive
Hamilton (Hampton Heights), Ontario
Welcome to 111 Castlefield Drive! A charming and beautifully maintained brick bungalow located in the sought-after Hampton Heights neighborhood. This spotless sun-filled home features 3 spacious bedrooms and 1.5 bathrooms, including an updated main bath, newer windows, and quartz counters. The full basement offers additional living space complete with a wet bar, perfect for entertaining. A separate side entrance provides excellent in-law suite potential. (id:50787)
RE/MAX Escarpment Realty Inc.
248 Mary Street
Guelph/eramosa (Rockwood), Ontario
Minutes walk to a Swimmable Sandy Beach & Conservation Area, this completely restored Side Split Bungalow on a large lot is perfectly located in the highly sought after Rockwood Community and across the street from an elementary school. The perfect blend of comfort, convenience, and potential income, this charming home is nestled in a peaceful and highly desirable area giving you a new home feel with small town charm. Inside you will find beautiful finishes and a fantastic open concept layout, perfect for entertaining family and friends. The main kitchen, the true heart of the home, boasts a beautiful large island with quartz countertops, elegant hardware and lighting, with ample counter space and storage. Steps from GO bus, grocery store and only a short drive to Acton, Guelph and Milton, this 3 bedroom home offers a legal separate one bedroom unit with own entrance providing an opportunity for additional income. -Home was completely restored with new Plumbing, Electrical, Spray Foam Insulation, Windows/Doors, Ducts/HVAC, Roof, Waterproofing, Stone/Stucco, Soffit Fascia Gutters, Drywall, Flooring, Grading, Fencing & More giving you worry free living for years to come! (id:50787)
Right At Home Realty
27 Summershade Street
Brampton (Bram East), Ontario
Welcome To 27 Summershade Street! Fully Upgraded Detached Home Located In The Valleycreek Neighbourhood Of Bram East. This Home Sits On A Premium 58 Foot Lot Which Faces A Park. Double Door Entry, Spacious Foyer, 9 Foot Ceilings & Tons Of Natural Light Throughout. Renovated Top To Bottom: Custom Designed Home! Upgraded Kitchen, Brand New Appliances, New Flooring, 24x24 Tiles, Family Room W/ Fireplace, Beautiful Living & Dining Combination, Updated Staircase & Spindles. Spacious Bedrooms, Upgraded Bathrooms, Pot Lights Throughout. Finished Basement W/ Builder Completed Walk Up Entrance Directly Into Basement. Great For In Law Suite Or Potential Rental Income $$. (id:50787)
Rare Real Estate
206 - 3883 Quartz Road
Mississauga (City Centre), Ontario
Welcome To M2 City Luxury Condos In Heart Of Mississauga. Experience Amazing 2 Bedroom 2 Full Washroom Condo In Most Sought After Location Of Mississauga. Flr To Ceiling Windows. Practical Layout With Split Bedroom And A Massive Wrap Around Balcony. Unit Comes Equipped With High End Appliances And Washer Dryer. State-Of-The-Art Amenities Are All Included. A Must See!! (id:50787)
Highland Realty
2332 - 5 Mabelle Avenue
Toronto (Islington-City Centre West), Ontario
Spacious 1 Br + Den Modern Living in Prime Location Islington Village at the door steps of Islington subway station. Walking to distance to shops and transit system. Bright and modern1-bedroom + den condo, offering the perfect blend of comfort, style, and functionality. The open-concept layout features a spacious living/dining area with floor-to-ceiling windows that fill the space with natural light. The contemporary kitchen is equipped with stainless steel appliances, granite countertops, and ample cabinet space ideal for both daily living and entertaining. The primary bedroom is generously sized with a large closet, while the versatile den is perfect for a home office, guest room, or creative studio. Conveniently located near transit, shopping, restaurants, parks, and major highways. Residents will also enjoy access to premium building amenities such as Rooftop Deck, Bbq Dining Area, Outdoor Lounge, Theatre, Swimming Pool, Whirlpool, Basketball Court, Yoga & Spinning Studios, Sauna, Gym, Party Room w/Kitchen And Guest Suites. (id:50787)
Royal LePage Signature Realty
18 Thimbleberry Street
Brampton (Fletcher's Meadow), Ontario
Discover this magnificent Double Door entry, 4B/D rooms and 4B/T detached home nestled in the highly sought and pleasant neighbourhood of Thimbleberry. Property offers Professionally finished Basement apartment which is stunning and functional with 1 B/D room and 3pc Bath, Sep. Ent. L/L Laundry. Hardwood floors throughout main and upper level (no carpet in the entire house),Oakwood stairs with Metal Spindels, California Shutters, Quarts Kitchen Counters, upper level laundry, cemented backyard and loaded with lots of upgrades. Short distance to schools, park, Shopping Centre, Bus Transit and other amenities. **EXTRAS** All ele.,fixtures,2 Fridge, 2 Stove, Dish Washer,2 Washer and 2 Dryer. (id:50787)
RE/MAX Gold Realty Inc.
7 Creekwood Drive
Brampton (Snelgrove), Ontario
This beautiful detached two-story home offers the perfect mix of style and comfort, Well Maintained 3+2 Bed Detached House features, Over 2500 Sq/Ft Of Finished Living Space with a grand living and dining area, and a cozy Family room with gas fireplace adding warmth and charm to the space, bathed in natural light, cathedral ceilings. The open concept layout flows into the bright, eat-in kitchen, ample counter and cupboard space and backsplash, perfect for both cooking and entertaining, leads to a set of patio doors that open onto a deck. Wide driveway provide plenty of parking for you and your guests. The fully finished basement extends the home functionality, featuring an additional 2 bedrooms, a full washroom. Potential for rental income (Rental Apartment) Walking Distance To Schools, Parks, Trails & Heart Lake Town Centre; Fantastic Location only 2 mins from Hwy 410 for an Easy Commute; Don't Miss This Opportunity To Own Your Forever Home; Come Look. Love. Live! (id:50787)
RE/MAX Gold Realty Inc.
10b Benson Avenue
Mississauga (Port Credit), Ontario
Build your Luxury Detached 3 story home now! Drawings are complete, lots are severed + registered, and permits for a 2,116 sq ft/ 4 bedroom/ 5 bathroom/1 car garage were previously approved! Check out the photos of the designed home. Survey, drawings and renderings are available upon request. Everything is ready for you to build, find a good general contractor and you can move in by the end of the year. This is located in the sought after Port Credit Area, walking distance to the lake, parks, marina, schools, Loblaws Plaza, Shoppers, Restaurants, Coffee shops and much more. Short drive to the QEW, Port Credit Go station, Mississauga Golf Club and more. (id:50787)
Right At Home Realty
606 - 225 Veterans Drive
Brampton (Northwest Brampton), Ontario
Welcome to The MONTVERT!, Spectacular 2BR + 2WR, comes with 1 PARKING and LOCKER. A Prime Address In Northwest Brampton's Mount Pleasant Neighborhood, Offering The Ideal Fusion Of Urban Accessibility And Natural Serenity. Here, You'll Find The Perfect Balance Between Convenience And Outdoor Escapes. Backed By A Lush Ravine With Hiking And Biking Routes connecting Credit View Sandalwood Grounds , Nature Enthusiasts Will Relish The Proximity To Green Spaces And Scenic Trails. The Mount Pleasant Subway Station Is Just Minutes Away, Ensuring Easy Access To Brampton's Public Transit, Minutes to Major Shopping Centers, This Location Caters to Students, Professionals, And Shoppers. The MONTVERT Also Introduces A Host Of Vibrant Amenities, From A Fitness Center, Games Room, Wi-Fi Lounge, And A Party Room/ Lounge. (id:50787)
Newgen Realty Experts
10c Benson Avenue
Mississauga (Port Credit), Ontario
Build your Luxury Detached 3 story home now! (CORNER LOT) Drawings are complete, lots are severed + registered, and permits for a 2,019 sq ft/ 4 bedroom/ 5 bathroom/1 car garage/ large backyard & side yard were previously approved! Check out the photos of the designed home. Survey, drawings and renderings are available upon request. Everything is ready for you to build, find a good general contractor and you can move in by the end of the year. This is located in the sought after Port Credit Area, walking distance to the lake, parks, marina, schools, Loblaws Plaza, Shoppers, Restaurants, Coffee shops and much more. Short drive to the QEW, Port Credit Go station, Mississauga Golf Club and more. LOT C comes with a 'Regional & GO Transit development charge credit' totalling $76,894 in savings- only valid until January 2026! (id:50787)
Right At Home Realty
10 B And C Benson Avenue
Mississauga (Port Credit), Ontario
Build your Luxury Detached home now! Lots are currently severed, but if you buy both, you can combine them again for a LARGE CUSTOM HOME. 62 x 91 ft lot size combined. Currently drawings are complete, lots are severed + registered, and permits for 2 houses 2,116 and 2,019 sq ft: BOTH have 4 bedroom/ 5 bathroom/1 car garage/ large backyard & side yard were previously approved! Check out the photos of the designed home. Survey, drawings and renderings are available upon request. Everything is ready for you to build, find a good general contractor and you can move in by the end of the year. This is located in the sought after Port Credit Area, walking distance to the lake, parks, marina, schools, Loblaws Plaza, Shoppers, Restaurants, Coffee shops and much more. Short drive to the QEW, Port Credit Go station, Mississauga Golf Club and more. LOT C comes with a 'Regional & GO Transit development charge credit' totalling $76,894 in savings- only valid until January 2026! (id:50787)
Right At Home Realty
1148 Westhaven Drive
Burlington (Tyandaga), Ontario
Tucked into the family-friendly Tyandaga neighbourhood, this spacious semi-detached home sits on an impressive (approx)165-foot deep lot backing onto a tranquil ravine offering unmatched privacy and direct access to nature. Surrounded by scenic trails and just minutes to Tyandaga Golf Course, downtown Burlington's vibrant restaurants, waterfront beach, and iconic pier, this location offers the best of both outdoor living and urban convenience. The lovely exterior blends stone, brick, and siding, framed by mature trees and landscaped gardens. A large covered front porch welcomes you into an inviting interior featuring hardwood floors, California shutters, and a bright open-concept layout. The spacious living/dining area is anchored by a cozy gas fireplace with wood mantle perfect for family time or entertaining. The expansive eat-in kitchen boasts granite countertops, custom cabinetry, stainless steel appliances, and a peninsula with breakfast bar. A breakfast nook with walkout to the backyard offers the perfect spot to enjoy morning coffee with a view. Upstairs, soaring ceilings above the foyer and staircase add a sense of grandeur. The oversized primary suite features California shutters and a 4-piece ensuite with separate tub and shower. Two additional bedrooms, an upper-level laundry room with sink, and a full main bathroom with large vanity and shower/tub combo round out this functional family floorplan. Step into the backyard retreat partially fenced and thoughtfully landscaped with privacy trees, arbour stone, and a garden shed. Enjoy the wood deck with awning and privacy wall while soaking in the natural beauty of the ravine setting. A rare blend of comfort, style, and location this home is move-in ready and waiting for your family to make it their own. (id:50787)
Royal LePage Burloak Real Estate Services
610 - 2093 Fairview Street
Burlington (Freeman), Ontario
This beautifully designed 1-bedroom condo offers an open-concept living space, seamlessly blending the living, dining, and kitchen areas. The modern kitchen boasts sleek quartz countertops and stainless steel appliances. Step out onto the expansive 36.9 x 15 terrace, perfect for entertaining while enjoying picturesque views of the Escarpment. The spacious bedroom features custom blinds and a double closet for ample storage. Parking and a locker are included for added convenience. Located just steps from the GO Train Station, this prime location offers easy access to downtown Burlington, major highways, top-rated schools, and shopping. Enjoy resort-style amenities, including an indoor pool, state-of-the-art gym, basketball court, private movie theatre, BBQ lounge, outdoor exercise park, and stylish party rooms. Guest suites are also available for visitors. With Walmart Plaza just around the corner, you'll have groceries, household essentials, and dining options at your fingertips. A 5-minute drive to the highway, providing quick access to McMaster University, Hamilton General Hospital, and a short 30-minute drive to both Toronto and Niagara Falls. (id:50787)
RE/MAX West Realty Inc.
29 Alnwick Avenue
Caledon, Ontario
Rarely Offered Freehold 3-Bedroom End Unit Townhome In The Desirable Community Of Southfields, Caledon. Exceptional Coscorp-Built Home Offering 3 Bedrooms, 2 Bathrooms, & Great Outdoor Space Including Large Porch, Front Garden & Private Balcony. Ground Floor Includes Foyer With Garage Entrance, Laundry Room, & Den Perfect For Home Office or Gym. Open-Concept Main Floor Flooded With Natural Light, Featuring Large Windows, 9-Foot Ceilings, Hardwood Floors, & Glass Doors To Balcony. Upgraded Kitchen With Wood Cabinetry, Caesarstone Countertops, Ceramic Backsplash & Large Island With Breakfast Bar. Dedicated Dining Area Perfect For Family Dinners & Entertaining. Custom Wood California Shutters Throughout. Primary Bedroom With Walk-In Closet & Vaulted Ceiling. Two Additional Bedrooms With Large Windows & Closets. New Furnace & Air Conditioner (2022). Garage With Ample Storage Space. Conveniently Located Minutes To Hwy 410, Schools, Trails, Rec Center, Cafes & Shops. (id:50787)
RE/MAX Escarpment Realty Inc.
25 Putney Road
Toronto (Alderwood), Ontario
Cottage Chic Meets City Modern With This Eye Catching Beauty On One Of The Best Streets In Alderwood. Quality, Function & Style Converge With A Truly Impressive Combination Of Indoor/Outdoor Living. 3,250 Total sq. ft. Of Perfectly Curated Interiors Walking Out To A Private Backyard Oasis With Two Tier Deck, Pool & Hot Tub. Low Maintenance, Brilliantly Landscaped Grounds. Tandem High Ceiling Garage. A Mint Condition Property With Timeless Finishes. Steps To The Ravine Trail & Etobicoke Valley Park. A Stones Throw To Sherway Gardens, Mary Curtis Park & A Slew Of Commercial Amenities. Just 14km To The Downtown Toronto Core. Walking Distance To Long Branch GO Train. A 10 Out Of 10! Sir Adam Beck School Catchment. (id:50787)
Psr
814 - 509 Dundas Street W
Oakville (Go Glenorchy), Ontario
5 Elite Picks! Here Are 5 Reasons To Make This Home Your Own: 1. 1,558 Sq.Ft. of Modern Luxury Living in This Meticulously Crafted Penthouse Suite with 10' Ceilings & Majestic Floor-to-Ceiling Windows Boasting 2 Bedrooms + Office, 3 Baths, 2 Balconies & 2 Parking Spaces! 2. Stunning Chef's Kitchen Featuring Extensive Custom Cabinetry, High-End Miele B/I Appliances & Large Centre Island/Breakfast Bar with Quartz Waterfall Countertop. 3. Impressive Open Concept Dining & Living Room Area with Spectacular Floor-to-Ceiling Windows, Beautiful B/I Wall Unit & W/O to Open Balcony. 4. Generous Primary Bedroom Suite Boasting Luxurious 4pc Ensuite with Double Vanity & Frameless Glass Shower, Dual Closets Plus Large W/I Closet with B/I Organizers & Cozy Sitting Area with W/O to Private Balcony! 5. Spectacular Office with 10' Glass French Door Entry, Well-Crafted B/I Bookcase & Bonus Custom Desk. All This & So Much More! $220,745.41 in Upgrades Thru This Suite!! Good-Sized 2nd Bedroom with Huge Floor-to-Ceiling Window, W/I Closet with B/I Organizers, Plus Private 4pc Ensuite. 2pc Powder Room & Custom Laundry/Linen Closet Complete the Unit. Upgraded Laminate Flooring, Thoughtfully Chosen Window Coverings & Contemporary Light Fixtures Thruout! 2 Underground Parking Spaces Plus Oversized Storage Locker. Heat/Hydro/Water, etc. Included in Maintenance Fees. Fabulous Building Amenities Including Spacious & Sophisticated Lobby with 24Hr Concierge, Games Room, Party/Meeting Room with Dining Lounge, Outdoor Terrace, Fitness Zone & More! Conveniently Located in Oakville's Thriving Preserve Community Just Steps from North Park/Sixteen Mile Sports Complex, Lions Valley Park, Shopping & Amenities, and Just Minutes to Hospital, Parks & Trails, Schools, Hwy Access & Much More! (id:50787)
Real One Realty Inc.
1322 Anthonia Trail
Oakville (Jm Joshua Meadows), Ontario
Be the first to live in this stunning, never-before-occupied townhouse located in the sought-after Upper Joshua Creek community. The home sits on a premium lot backing onto a beautiful pond and greenspace. This tastefully designed three-story home offers 4 bedrooms, and 5 bathrooms, with a fully finished Basement blending contemporary style with functional living. Numerous upgrades have been done throughout the home. Expansive windows flood the interiors with natural light, creating a bright and airy ambiance throughout. Enjoy living in a vibrant neighborhood close to top-rated schools, parks, shopping centers, and major highways including the 407, QEW, and 403. (id:50787)
Bonnatera Realty
1940 Ironstone Drive Unit# 407
Burlington, Ontario
Welcome to your urban oasis in the sky! This beautifully designed 1+1 bedroom, 2-bathroom condo offers 690 sq. ft. of stylish living space with soaring high ceilings, elegant stone countertops, in-suite laundry, and a bright open-concept layout. The spacious primary bedroom is a true retreat, featuring double closets and a private ensuite. Step out onto your oversized balcony to enjoy a meal al fresco or sip your morning coffee while taking in the city views. Indulge in luxury amenities including a state-of-the-art gym, yoga studio, elegant party room, and a rooftop terrace with BBQs. With concierge service and an unbeatable walk score, you're steps from dining, shopping, and transit—this is city living at its finest! (id:50787)
Keller Williams Edge Realty
336 - 3025 The Credit Woodlands Drive
Mississauga (Erindale), Ontario
Welcome to an incredible opportunity! This spacious and bright condo features 4 bedrooms & 2 bathrooms, making it perfect for first-time buyers, families, investors, & renovators. With your creative vision, this home offers tremendous potential to become a charming family residence or a smart investment. Property is being sold "as is" and Seller makes no warranties or representations in this regard. Maintenance inclusions are to be verified by the buyer. Exceptional opportunity at an excellent Location: Walking To Woodland High School, University (University of Toronto, Mississauga Campus), Erindale Park, Westdale Mall, Bus Stop. (id:50787)
Elixir Real Estate Inc.
206 - 760 Lakeshore Road E
Mississauga (Lakeview), Ontario
Professionally designed by Regina Sturrock, this exceptional 1241 sq ft unit is located in Mississauga's prestigious Lakeview community just steps from the serene shores of Lake Ontario. Featuring 2 bedrooms, 1.5 bathrooms, a 1-car garage, and a spacious 15' x 19' terrace, this home offers a seamless blend of luxury and functionality. The open-concept layout is ideal for living and entertaining, highlighted by a custom modern kitchen with high-gloss and satin cabinetry, quartz countertops, and a stunning waterfall peninsula with seating elegantly wrapped to the floor in matte-finished quartz. (id:50787)
Royal LePage Signature Realty
3868 O'neil Gate
Mississauga, Ontario
Step inside one of the most sought-after exclusive enclaves in Mississauga. This home is a perfect blend of convenience and privacy, boasting luxurious finishes and upgrades throughout its 5000+ sq ft of living space. This home is built for entertainment and comfort living. Start your dream home journey with the towering grand entrance and its foyer exceeding 20ft in height. The sun-filled office is complemented by a cozy fireplace that creates a warm, inviting ambiance, perfect for fostering creativity and productivity. Relax and wind-down in the spacious family room with a built-in wall unit. Create your finest culinary masterpiece in the renovated expansive gourmet kitchen, designed with the passion of cooking in mind, and completed with a massive center island. The professionally landscaped backyard oasis includes an enormous heated salt water swimming pool promising countless hours of summer entertainment. The upper level features a large sunken-styled primary bedroom with walk-in closets and a luxurious ensuite bathroom, and three spacious bedrooms each with access to an ensuite or a Jack and Jill bathroom. The basement has been impressively upgraded into a haven for entertainment with a home theatre, a wet bar, and a pool table area. Convenience cannot be overstated as schools, UTM, shopping, restaurants, and major highways are just minutes away, with easy access to major parks and walking trails along the Credit River. (id:50787)
Sutton Group Quantum Realty In
2352 Brinell Avenue
Burlington, Ontario
Vacation Everyday. Splish, Splash.... Summer Oasis. Enjoy swimming in the on-ground pool surrounded by decking. Private, large patio area, lots of sun. Too cold to swim, jump into the Hot Tub. 2 large sheds, oversized 16' x 28' garage. Lovely gardens, fenced yard, circular drive with loads of parking available. Pool has inline chlorine feed and solar blanket with roller. Timer on the pump motor. This 2 storey, 4 bedroom home is on a generous corner lot (62'x120') Shingles 2017. Gutters replaced with Alurex 5 to keep leaves out. Large Principle bedroom with 3 pc ensuite. Main floor laundry, 4 pc bath on the main level. Separate dining room, den and large living room. Addition was done in 1986. Kitchen is bright with an oversized island and stainless appliances. Lower level has a rec room for the kids, 2 separate rooms with endless possibilities, storage and a workshop. Located close to the highway for easy commuting. Shopping, schools nearby. (id:50787)
RE/MAX Escarpment Realty Inc.
65-75 Welham Road
Barrie (0 East), Ontario
Rare industrial compound opportunity in South Barrie featuring two freestanding buildings totaling 52,464 SF on 2.58 acres. The property includes 65 Welham Road (34,390 SF) with 22'-33' clear heights and truck-level shipping, and 75 Welham Road (18,074 SF) with 18' clear height, offering both truck-level and drive-in shipping. Zoning permits outside storage, and the site offers valuable excess yard space ideal for logistics, contractors, or service-based users. The location provides excellent access to Highway 400, the Barrie GO Station, and a wide range of amenities within a short drive. All information and measurements to be verified by the buyer. (id:50787)
Vanguard Realty Brokerage Corp.
Lower - 8 Dairy Avenue
Richmond Hill (Oak Ridges), Ontario
Renovated And Bright Walk Out Basement For Lease! With Completely Separate Entrance Through Rear Yard Walkout. Spacious Living Room With Big Windows/Pot Lights And Updated Flooring Throughout. Modern Eat-In Kitchen With Stainless Steel Appliances & Quartz Countertop. One Large Bathroom With Standing Glass Shower, & Ensuite Laundry. Steps To Schools, Parks And Trails. Enjoy easy access to all Amenities, including Banks, Community Centers, Plazas, Highways (400 And 401) (id:50787)
Homelife New World Realty Inc.
243 Ruggles Avenue
Richmond Hill (Harding), Ontario
Very Cozy Bungalow On A Large 60x135ft Lot. Amazing Family Neighbourhood, New, Multi Million $$ Homes On Street and In Area. Needs TLC, Renovate, Or Build New. Bright Open Concept Living Area, Cozy Kitchen, And Nice Sized Bedrooms. 2nd Bedroom Has Access To Huge Attic That Has Great Potential. Bright Basement Apartment With Natural Light Streaming Through Many Large Windows. Has Separate Entrance, Open Concept, 2 Bedrooms. Comes With Vegetable Garden, 2 Garden Sheds, Long Driveway Fits 6 Cars. Featuring Top Schools (Arts and International Baccalaureate), Multiple Parks, Public Library, David Dunlop Observatory, Trails, Shops. Just minutes To Yonge St, GO Train, Major Mackenzie Hospital. This Cozy Bungalow Is A Must See! (id:50787)
Sutton Group-Admiral Realty Inc.
8 Thornhill Avenue
Vaughan (Uplands), Ontario
Exquisite residence by Greenpark in the prestigious Uplands neighbourhood, moments from Thornhill Golf Club. Built in 2012, this modern contemporary home features soaring ceilings, marble and hardwood floors, and a refined neutral palette. The glass and silver staircase highlights the gourmet kitchen with a butler's servery and two-way gas fireplace to the family room. The mezzanine level offers a sports lounge with a wet bar. The spacious master retreat includes a luxurious ensuite. The lower level boasts a home spa with an exercise room, sauna, and juice bar, leading to a backyard with a world-class deck and lap pool. Situated in one of Thornhill's most exclusive communities, this iconic address provides convenient access to top schools, parks, golf courses, and major highways 407, 400, and 404. **EXTRAS** Stainless Steel Fridge, Oven, 6 Burner Gas Cooktop, Convection Oven, Built-in Dishwasher, 2 Warming Ovens, Front Load Washer/Dryer, 2nd Floor Stackable Washer/Dryer, 2 Bev Fridges, Huge Cantina, Tons of Storage (id:50787)
Sotheby's International Realty Canada
70 Seacoasts Circle
Vaughan (Maple), Ontario
Beautiful 3+1 Bedrooms Townhome With Back Yard Backing Onto The Park. In The Heart Of Maple. 1744 Sqft.6 Mins Walk To Maple Go. Live By The Go Train Without Hearing The Train Horn. Maple Community Centre With Parks Right Across The Street. Mackenzie Glen School Zone. Steps To Walmart, Lowes, Restaurants, Etc. Open Concept Main Floor, Professionally Finished Kitchen. Brand New Appliances. High Ceiling Throughout, Soaring 10Ft Ceiling On Ground Floor. (id:50787)
Bay Street Group Inc.
902 - 9075 Jane Street
Vaughan (Concord), Ontario
Fresh and welcoming at Park Avenue Place, suite 902 is calling you home! Freshly painted and move-in ready, this spacious unit offers a flexible layout that's a rare find. Beautiful light woodgrain laminate floors, ample natural light that pours from the large windows with custom blinds, and excellent ceiling height throughout the unit. The sizable foyer offers a large double closet with organizers leading into your open-concept living, dining, & kitchen! It's an entertainer's delight, great for hosting game nights and family dinners. Recipe test in your chef's kitchen with stone counters, marble-like tile backsplash, ceiling-height cabinetry, and upgraded built-in Fisher & Paykel appliances. Custom, extended 6ft island with breakfast bar seating, additional storage, & built-in microwave drawer. The primary bedroom is a dreamy retreat with an oversized double closet with organizers and a spa-like 3pc ensuite. The fully customized ensuite includes a waist-height vanity (extra storage!) with stone counters, a frameless glass shower with rain showerhead, and marble-like tile floors. The powder room is great for guests, complete with a solid-core door for added privacy, and the full-size in-suite washer and dryer makes laundry less of a chore. Lounge on the spacious balcony with soaring North and East views. This building is filled with fantastic amenities to live and play - a party room, games room, gym, guest suites, rooftop patio & more. Situated just steps from Vaughan Mills, restaurants, transit, and is just minutes to the GO train (quick to downtown)! (id:50787)
RE/MAX Hallmark Realty Ltd.
1921 - 8960 Jane Street
Vaughan (Vellore Village), Ontario
Available immediately - this absolutely stunning, upscale residence offers the perfect blend of modern luxury and unbeatable convenience! Located steps from Vaughan Mills Mall, with excellent access to Hwy 400 and Canadas Wonderland, this beautifully designed unit features 2 spacious bedrooms and 3 elegant bathrooms, all finished with premium, contemporary touches. Residents enjoy a world-class lineup of amenities, including a state-of-the-art theatre room, WiFi lounge, billiards and games room, and Bocce courts. Unwind in the serene wellness centre, take a dip in the resort-style outdoor swimming pool, or soak in panoramic views from the rooftop Skyview Lounge and expansive terrace. High-speed internet is included, making it easy to work, play, and connect in style. This is more than a home its a lifestyle of luxury, comfort, and connection at the sought-after Charisma Condos. (id:50787)
Century 21 Premium Realty
307 - 9225 Jane Street N
Vaughan (Maple), Ontario
: Welcome to unit 307, a gorgeous condo located in the gated community of the Bellaria Residences of Vaughan with 24/7security and concierge services. This open concept 1 bed + Den, 1 bath unit features 2 parking spaces + locker, LED pot lights, laminate floors throughout and is freshly painted. Den with pocket doors and new built-in closet/cabinet can be converted to 2nd bedroom. The kitchen has custom built cabinets, a breakfast bar, stainless steel appliances, including new dishwasher/fridge/microwave, and granite counter tops. Spacious primary bedroom with large closet. Additional updates include contemporary light fixtures, new electrical outlets/switches, and faucets. Balcony with NE views of serene green space. Enjoy Bellarias 20-Acre grounds, including walking trails, ponds and well-maintained greenery. Close to Vaughan Mills Mall, GO Train, Subway and Transit, Highway, Cortellucci Vaughan Hospital, Canadas Wonderland and more. (id:50787)
Royal LePage Your Community Realty
135 Queen Filomena Avenue
Vaughan (Patterson), Ontario
Upper Thornhill Estates Splendid Home! South Facing 3450Sf Luxurious Living Space. Professionally Finished Basement W/Separate Entrance. Hardwood Floor Throughout, Lots Of Potlights, Open Concept Kitchen W/Centre Island, Granite Countertop, Backsplash, Extended Cabinets, Stainless Steel Appliances, Walk Out From Kitchen To Large Deck, Close To Public Transit, Parks, Natural Trails Etc.walking distance to elementary schools, Top Ranking High School (id:50787)
Bay Street Group Inc.
124 Alexander Road
Newmarket (Gorham-College Manor), Ontario
Updated sidesplit in the heart of Newmarket. This beautifully renovated home features a stunning open-concept kitchen with large granite centre island, pot lighting and stainless steel appliances. Upper level boasts 3 generously sized bedrooms, wood flooring and an updated 4-piece bathroom. Enjoy indoor-outdoor living with a large deck (featuring a privacy wall) accessible from the kitchen and dining area. The finished lower level offers a bright and spacious family/recreation room with warm gas fireplace. Additional highlights include a large attached two-car garage and a prime location just steps to top-rated schools, parks, transit, the GO train, Southlake Hospital, shopping, restaurants and all of Newmarket's rapidly expanding amenities. (id:50787)
RE/MAX Hallmark York Group Realty Ltd.
79 Aventura Crescent
Vaughan (Sonoma Heights), Ontario
***MAY SPECIAL!***Wow*Absolutely Stunning Beauty Backing Onto The Tranquil Sonoma Greenway*Nestled In The Prestigious Sonoma Heights Community On A Quiet Family-Friendly Street*This Exceptional Home Offers The Perfect Blend of Privacy, Style & Functionality*Outstanding Curb Appeal Featuring A Beautifully Landscaped Exterior, Interlocked Walkway, Covered Front Loggia, Long Driveway With No Sidewalk, Double Garage & Double Door Entry*Step Inside To A Bright, Open Concept Layout Flooded With Natural Light Perfect For Everyday Living & Entertaining*The Heart of the Home is a Gorgeous Gourmet Chef-Inspired Kitchen Showcasing Custom Waterfall Quartz Counters, Custom Stone Backsplash, Modern Gold Hardware, Stainless Steel Appliances, Gas Stove, Valance Lighting, Breakfast Bar, Double Sink & Walkout To Your Private Backyard Oasis*Experience Seamless Indoor-Outdoor Living Ideal For Morning Coffees or Evening Gatherings*The Spacious Family & Dining Rooms Offer Rich Hardwood Flooring and are Enhanced By A Cozy Gas Fireplace Creating A Warm & Inviting Space To Relax & Connect*Luxurious Master Retreat Featuring A Walk-In Closet with Built-In Organizers, 4 Piece Ensuite & Soaker Tub*Double Door Linen Closet Provides Ample Storage For The Entire Family*The Professionally Finished Basement Offers Even More Living Space With A Large Recreation Room, Stylish Laminate Floors, Pot Lights, 3 Piece Bathroom, Laundry Room & Fully Insulated Cold Room With Built-In Shelving*Private Fenced Backyard With Oversized Deck Perfect Family BBQ's & Total Relaxation!*No Houses In The Back For Ultimate Privacy!*Prime Location Close To Top-Rated Schools, Parks, Longo's Grocery, Al Palladini Community Centre, Shoppers Drug Mart, St. Phillips Bakery & So Much More!*This Rare Gem Truly Checks All The Boxes!*Put This Beauty At The Top of Your Must-See List Today!* (id:50787)
RE/MAX Hallmark Realty Ltd.
104 Pearl Lake Road
Markham (Cornell), Ontario
Entire House For Lease. Few Years New Brick Home By Madison Homes. Very Unique Open Concept Layout With A Grand Upgraded Double Door Entrance And A Direct Access To Garage.Recently Renovated home, Kitchen Island, Washrooms have been upgraded, Laundry Room, Backyard Interlock easy to take care of.Filled With Lots Of Natural Lights, Features Hardwood Throughout, Iron Picketed Staircase, Granite Counters And Vanities, Backsplash And Much More! Steps Away From Schools, Community Centre, Parks, Transit & Hospital! ** This is a linked property.** (id:50787)
Century 21 Atria Realty Inc.
204 - 1010 Dundas Street E
Whitby (Pringle Creek), Ontario
Experience modern living at Harbour Ten10 Condos with this brand-new, never-lived-in 2-bedroom + den corner suite, offering 920 sqft of total living space (854 sqft interior + 66 sqft balcony). The versatile den can serve as a home office or a potential third bedroom. Unit features two full bathrooms, underground parking, and high-end finishes, including brand-new stainless-steel appliances (stove, fridge, dishwasher, microwave), quartz kitchen countertops, and an ensuite stackable washer and dryer. Ideally located in Whitby, transit is right at your doorstep, with the Whitby GO Station just an 15-minute drive away. The condo is also close to shopping, dining, parks, trails, and offers easy access to Highways 407, 401, and 412, making commuting a breeze. Ontario Tech University and Durham College are just 20 minutes away. Don't miss the chance to make Harbour Ten10 Condos your new home! Extras include a stainless steel fridge, stove, dishwasher, microwave hood fan, stackable washer & dryer, and all existing mirrors and light fixtures. (id:50787)
Homelife Galaxy Real Estate Ltd.
3 - 262 Bruce Street
Oshawa (Central), Ontario
Bright & Spacious unit, private entrance, entire 2nd floor, 2 storey semi fourplex, located in central Oshawa in a friendly neighbourhood close to amenities, schools, park, the community centre, easy access to transit and 401. Tenants pays utilities. Proof proof insurance needed at closing. Parking available. Laundry on site. (id:50787)
RE/MAX Rouge River Realty Ltd.
37 Whitefish Street
Whitby (Lynde Creek), Ontario
Located in one of Whitbys most prestigious neighbourhoods, this Tiffany Park Homes build offers a perfect blend of luxury, space, and scenic park views. The main floor features 9-ft ceilings, coffered details, hardwood flooring, and pot lights, creating a bright and welcoming atmosphere. The open-concept layout connects the kitchen, breakfast area, and great room, complete with stainless steel appliances, granite countertops, a large island, custom cabinetry, and a designer backsplash. A spacious breakfast area leads to a beautifully maintained backyard, ideal for outdoor entertaining. The formal dining room and main floor den add flexibility for hosting or working from home. Upstairs, the primary suite includes a 5-piece ensuite and walk-in closet, while the second bedroom has its own ensuite and the remaining bedrooms share a Jack-and-Jill bath. The unfinished basement offers endless potential. Located minutes from Highways 412, 401, and 407, as well as top schools, parks, trails, and shopping, this home is the perfect mix of comfort, elegance, and convenience. (id:50787)
Homelife/champions Realty Inc.
412 - 4 Park Vista
Toronto (O'connor-Parkview), Ontario
Welcome to 4 Park Vista! Step into this bright and airy 1+1 bedroom unit, where comfort meets convenience. The spacious primary bedroom features a huge walk-in closet, offering ample storage. The updated bathroom is generously sized, while the solarium provides a serene retreat, perfect for a home office or relaxation. The open-concept living and dining area is both inviting and cozy, ideal for entertaining or unwinding after a long day. The modern, updated kitchen boasts stainless steel appliances and sleek granite countertops. Perfectly situated, this building is just a short walk to Victoria Park subway station and close to all amenities, shopping, schools etc!! . Plus, Taylor Creek Park is right outside your door, offering scenic trails and nature walks for outdoor enthusiasts Maintenance fees include heat/AC, hydro, water and parking! Dont miss this incredible opportunitybook your showing today! (id:50787)
Homelife Regional Realty Ltd.
3601 - 2221 Yonge Street
Toronto (Mount Pleasant West), Ontario
Welcome to 2221 Yonge!!! 4 year old condo. This modern condo is nestled in a vibrant Midtown area. Being steps away from Yonge and Eglinton subway station, trendy coffee shops, restaurants, boutique shopping, and much more, this location offers the best of Urban living. Featuring modern finishing, such as granite countertops, Floor to ceiling windows, with a walkout to a generous balcony, walking closet, and upgraded built-in appliance, this 1 bedroom plus den offers a sleek look, well-laid-out floor plan, unobstructed north facing view, tons of natural light, and even pocket doors for added division and privacy to the den. Add on amenities, like a gym, yoga studio, rooftop deck, multiple work and play spaces like a party room, rec room, media room, and so much more, this is not to be missed. Unit will be freshly painted before move in. (id:50787)
RE/MAX Hallmark Realty Ltd.
605 - 18 Yorkville Avenue
Toronto (Annex), Ontario
Welcome to this stunning 2-bedroom, 2-bathroom unit offering a spacious and versatile layout perfect for modern living. Featuring an open-concept design ideal for entertaining, this unit boasts a large balcony to enjoy the warmer months. Residents have access to top-tier amenities, including a gym, sauna, billiards, media room, party room, rooftop patio, and visitor parking. Conveniently located just steps from transit, shops, restaurants, and the upscale boutiques of Yorkville, this home blends comfort, style, and convenience in a prime location. (id:50787)
Pmt Realty Inc.
Ph02 - 32 Davenport Road
Toronto (Annex), Ontario
Absolutely stunning 10+++ Penthouse with soaring 10-ft ceilings and the most sought-after North-East corner exposure. This rare 2+1 bedroom builders suite boasts a modern design and the best layout in the building. Bright and spacious open-concept living, dining, and kitchen area with floor-to-ceiling windows offering breathtaking Rosedale views.Extras: Premium Miele integrated appliances including fridge, cooktop, dishwasher, washer & dryer. Includes 2 parking spaces (tandem) and an oversized locker. A true gem in the sky don't miss this opportunity! (id:50787)
Right At Home Realty
2 - 2a Wilberton Road
Toronto (Yonge-St. Clair), Ontario
Stunning Upper Level Unit In Deer Park. Spanning Over 1,500 SqFT With 3 Beds & 1 5PC Bath. Grand Living Room With Bay Window, Wood Burning Fireplace & Crown Moulding. Completely Renovated With Brand New Stainless Steel Appliances & Quartz Countertops. Oversized Primary Bedroom With Double Closet & 3 Panel Window. Walk-Out To Large Rear Wooden Deck Overlooking Yard & Surrounded By Greenery. The Perfect Place For Relaxing. 1 Rear Garage Parking Space Included. (id:50787)
Royal LePage Real Estate Services Ltd.
415 - 33 Mill Street
Toronto (Waterfront Communities), Ontario
Welcome to 33 Mill St, where history meets hip in Torontos vibrant Distillery District. This 764 square foot loft offers a perfect blend of modern living and old-world charm, right in the heart of one of the city's most sought-after neighbourhoods. With lofty 10-foot ceilings and a spacious 1+1 bedroom layout, this home is designed to impress whether you're entertaining guests, working from home, or enjoying a quiet night in.When you walk out of your building, you step into a living postcard - cobblestone streets, trendy boutiques, and award-winning restaurants surround you. Plus, you'll be just steps away from the future TTC Corktown Station on the Ontario Line, ensuring quick and easy access to everything Toronto has to offer. Surrounded by world-class galleries, theaters, and art installations, the heartbeat of creativity and culture in Toronto. Enjoy the best of both worlds with easy access to Cherry Beach and the waterfront, perfect for a day of relaxation or an evening stroll along the lake. For foodies and commuters alike, the iconic St. Lawrence Market and Union Station are just a short walk away. And during the holiday season, you'll love being so close to the Distillery Districts famous Christmas Market where festive lights, mulled wine, and holiday cheer are right at your doorstep.Inside, the recently renovated kitchen features sleek sliding drawers, providing ample storage and a clean, modern look. The bedroom is equally impressive, with large double sliding barn door closets and ensuite access to a stylish bathroom. With parking, a locker, and thoughtful upgrades throughout, this loft combines style and convenience in one of Torontos most dynamic locations.Whether you're seeking a unique space that offers both charm and flexibility, or simply a home in the heart of the city, 33 Mill St is ready to welcome you. Don't miss out on the chance to immerse yourself in one of Torontos most vibrant communities start living the Distillery District lifestyle. (id:50787)
Sotheby's International Realty Canada


