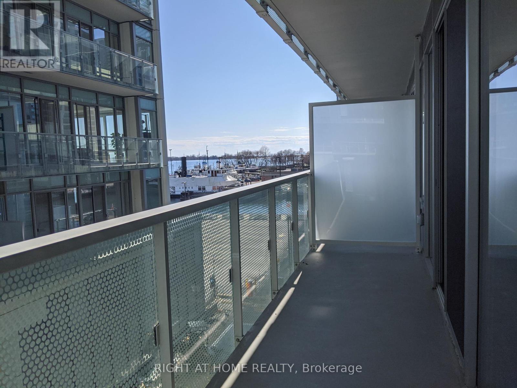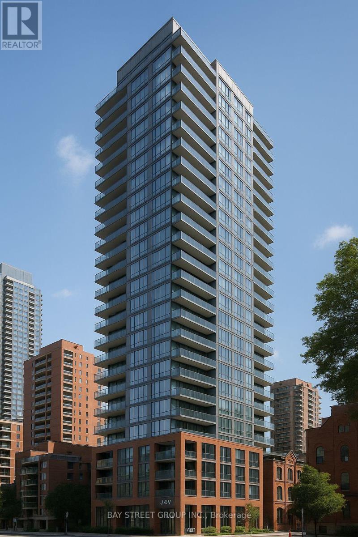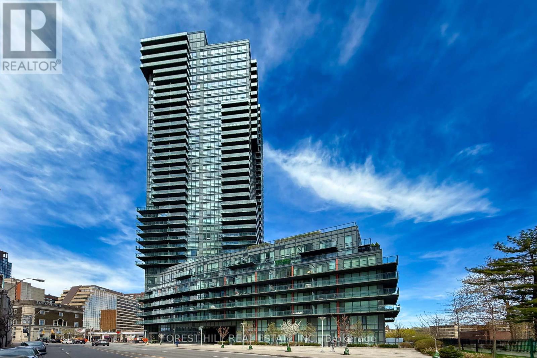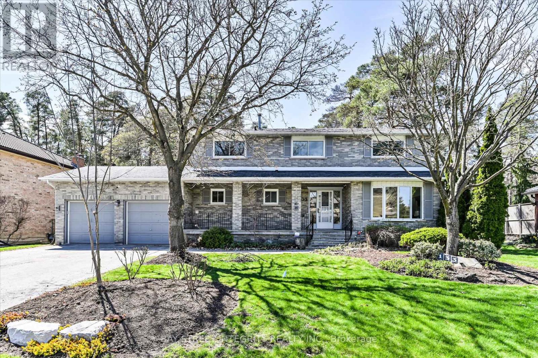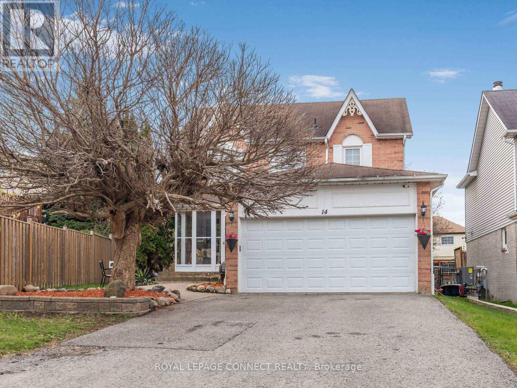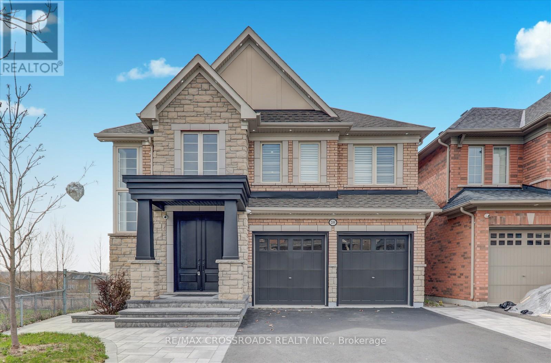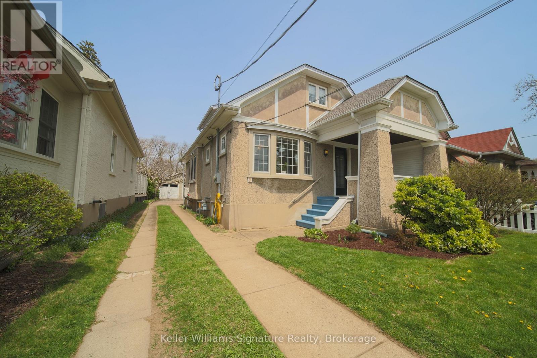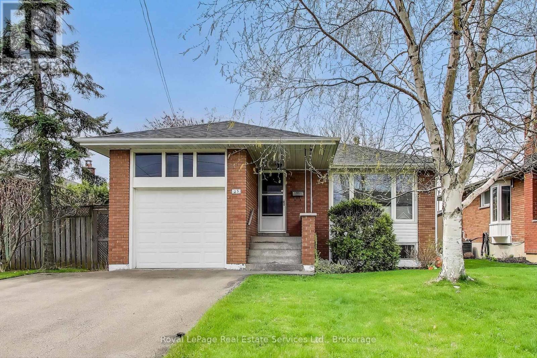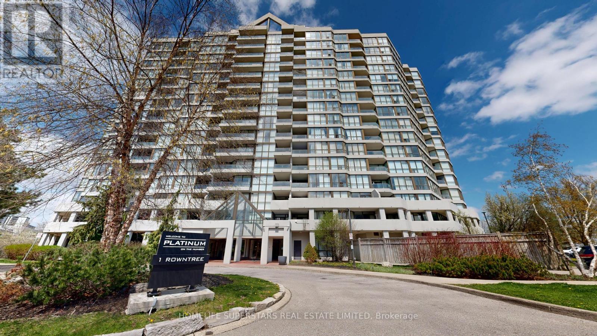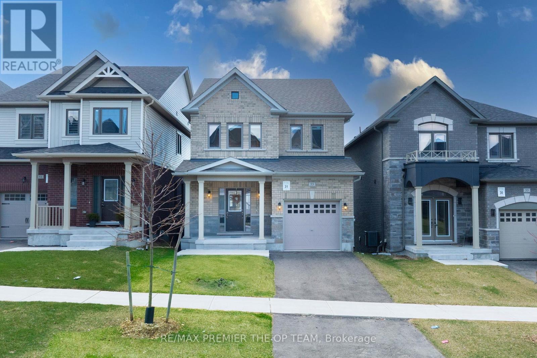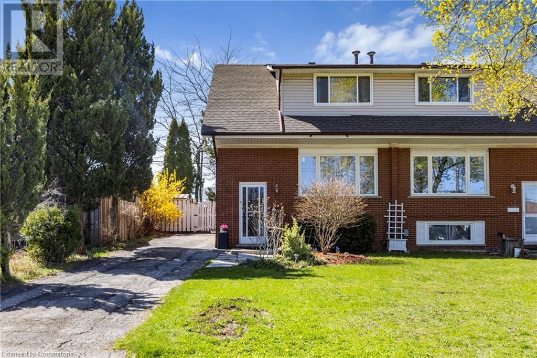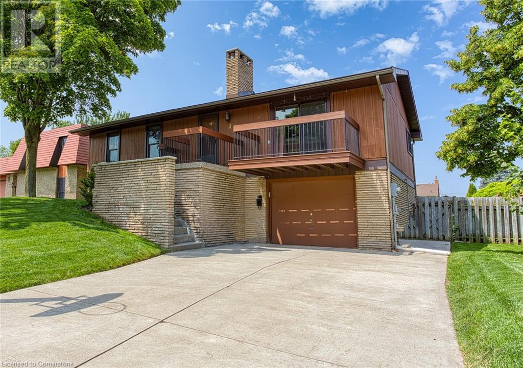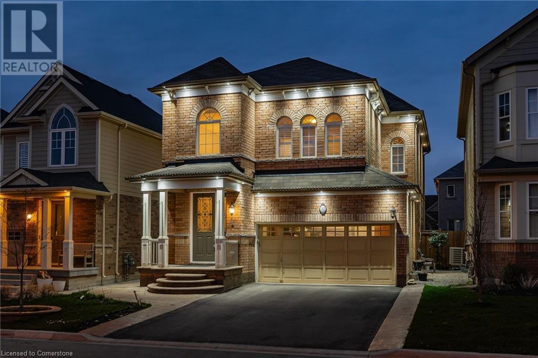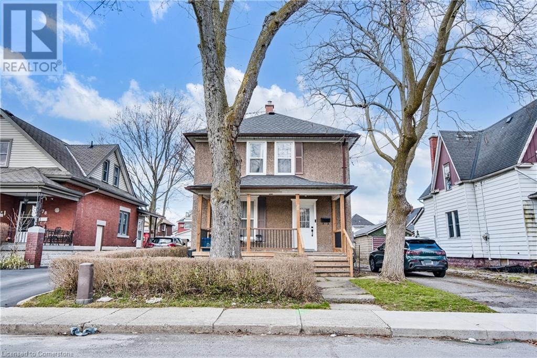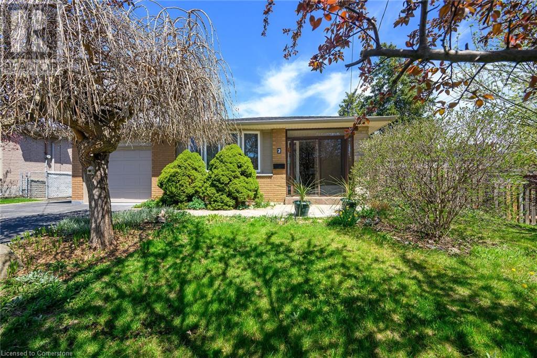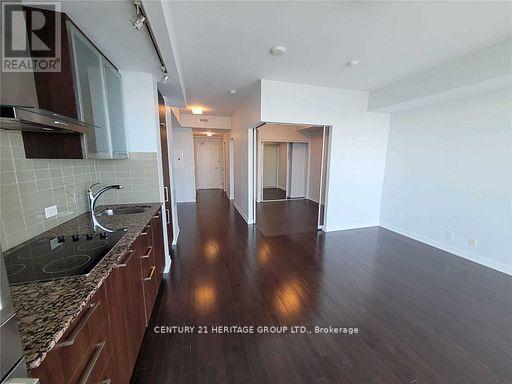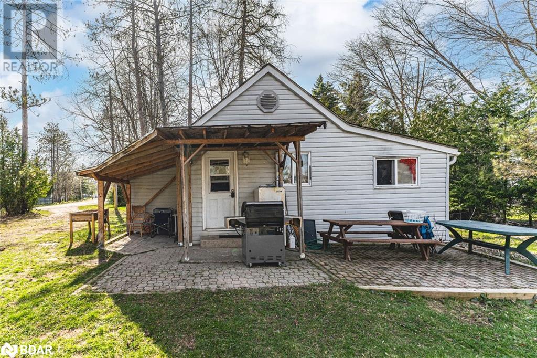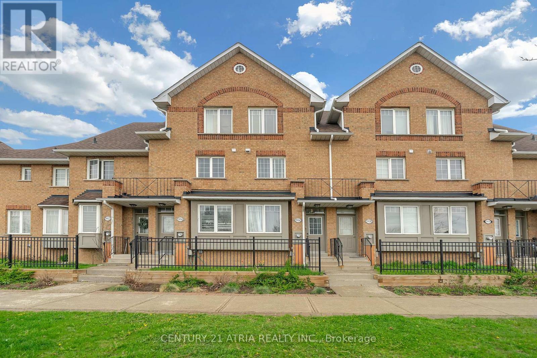168 Seguin Street
Richmond Hill (Oak Ridges), Ontario
Welcome home to 168 Seguin Street by Plaza! Discover this brand-new, luxurious semi-detached home at in the prestigious King East Estates! Be the first to live in this exquisite residence, featuring four bright and spacious bedrooms on the upper level, including a massive primary bedroom with a beautiful ensuite. The second-floor laundry ensures effortless access. The main level boasts a beautifully upgraded kitchen with updated cabinetry, a large island, and space for a separate breakfast area. A sliding door leads to the backyard for gatherings and summer enjoyment. Don't miss out! (id:50787)
Newgen Realty Experts
Basemt - 14 Liebeck Crescent
Markham (Unionville), Ontario
Wonderful Location, Top Ranked School William Berczy & Unionville High. Don't Missed Out, Beautiful 3 Bedrm Home , Newly Renovated & Upgraded., New Wood Floor Thru-Out, New Ceramic Floor In Kitchen. New Renovated Washrooms, Large Living With Spotlight And Big Window And Walk Up To Back Yard, Wonderful House-Must See! Short Walk To Willian Berzcy The #1 School ,Main St. Unionville, Pond. **EXTRAS** Fridge, Stove, B/I Dishwasher ,Washer, Dryer, All Elfs, Tenant Share 40% Utilities With Upstairs,(May Adjust According To Situation) Tnt Insurance, Lawn Care & Snow Removal. (id:50787)
Real One Realty Inc.
47 Saulter Street
Toronto (South Riverdale), Ontario
Welcome to Prime Riverside! This Bright And Spacious Newly Renovated Townhome Boasts Designer Finishes Throughout. There is Ample Space To Live, Work, And Play! A Modern Chef's kitchen featuring a large island, Gas Range, And Stainless Steel Appliances Awaits. Large Windows Allow Natural Light To Flood In. Enjoy Entertaining On The Rooftop Patio With Views Of Toronto. Steps To Trendy Restaurants, Bars, Coffee Shops, Public Transit, And More! (id:50787)
RE/MAX Hallmark Realty Ltd.
308 - 15 Queens Quay E
Toronto (Waterfront Communities), Ontario
Welcome to Pier 27! This one bedroom plus den is brightly lit with floor to ceiling windows, modern kitchen and laminate flooring throughout; short walk to LCBO, Loblaw, Union Station, St. Lawrence Market, Roger's Centre, Scotiabank Arena, fabulous dining and entertainment; easy access to transit, highway, Billy Bishop Airport, bike lanes in front of the building; amenities include 24 hours concierge, rooftop outdoor pool, party room, health club and spa, gym and more. (id:50787)
Right At Home Realty
2612 - 308 Jarvis Street
Toronto (Church-Yonge Corridor), Ontario
Stunning Brand New 2+1 Bedroom, 2-Bathroom Corner Condo In The Heart Of Downtown Toronto, Overlooking Allen Gardens. This Bright, Sun-Filled Unit Boasts A Modern Open-Concept Layout With A Sleek Kitchen Outfitted With Premium AppliancesIdeal For Both Everyday Living And Entertaining. Residents Enjoy Access To Exceptional Building Amenities, Including A Yoga Studio, Library, Sun Deck, Fitness Centre, Rooftop Terrace, Lounge, Meeting Room, And 24/7 Concierge. Prime Location Just Steps From College Subway Station, Eaton Centre, Trendy Restaurants, TMU, U Of T, George Brown College, And More. (id:50787)
Bay Street Group Inc.
3806 - 825 Church Street
Toronto (Rosedale-Moore Park), Ontario
Welcome to Suite 3806 at 825 Church Street a bright and spacious 2-bedroom + den residence offering 826 sqft of well-designed living space with no wasted corners. Enjoy breath taking, unobstructed east-facing views through floor-to-ceiling windows that flood the unit with natural light. Soaring 9-foot ceilings and engineered wood flooring throughout create a modern and elegant atmosphere.The contemporary kitchen features quartz countertops, full-size stainless steel appliances, and ample storage perfect for everyday cooking and entertaining. Walk-in closet for the master bedroom, access to balcony through the second bedroom, and great den space for a home office. This premium building offers outstanding amenities including a fully-equipped gym, indoor pool, party room, meeting room, and more all just steps away from Yorkville, the TTC, restaurants, and shops. Dont miss your chance to live in this stylish and functional space in one of the city's most sought-after locations! Parking and Locker included! (id:50787)
Forest Hill Real Estate Inc.
59 Waterloo Avenue
Toronto (Bathurst Manor), Ontario
A rare opportunity on the highly sought-after Waterloo Avenue in the charming and tranquil Bathurst Manor neighborhood! Situated on a premium 50 x 143-foot lot that backs onto a breathtaking, tree-lined ravine, this home offers complete privacy in a serene natural setting. Nestled on a quiet, family-friendly court cul-de-sac, it provides the perfect blend of peaceful living and easy access to top-rated schools, parks, shopping, and public transit. The grand foyer welcomes you with custom wainscoting, wood paneling, and a solid mahogany front door adorned with decorative stained glass. Designed with a fantastic layout, this spacious side-split home features soaring 10-foot vaulted ceilings, expansive principal rooms, and large windows that frame picturesque ravine views. The open-concept living and dining areas seamlessly flow onto a deck, perfect for entertaining or enjoying the tranquility of the backyard retreat. The eat-in kitchen boasts a central island and granite countertops, while the generously sized family room offers another walkout to the lush, private backyard. Upstairs, the well-appointed primary suite includes a walk-in closet and an ensuite bath. The fully finished basement extends the living space with a luxurious spa area featuring a soaker Jacuzzi tub, cedar paneling, a cedar closet, and a sauna. This well-maintained home presents an incredible opportunity for buyers looking to add their personal finishing touches while enjoying a fantastic layout and an unbeatable location. (id:50787)
Forest Hill Real Estate Inc.
1402 - 1275 Markham Road
Toronto (Woburn), Ontario
Big And Braggy 1340 Square Feet! Two Parking Spots! Upgrades. Large Principal Rooms. In Suite Laundry Room. Balcony Has Been Enclosed To Form A Warm And Inviting Sunroom With Slide Open Windows & Screens For Fresh Air. Lovely And Clean Maintained Building. Building Has A Party Room. Come And See The New Trend In Condo Buying - Large Square Footage! Hard To Find And Rarely Available, close to all Amenities, 401 highway is nearby. Extras: Price includes all appliances,Fridge,stove, Dishwasher ,Deepfreeze All as is Ample Visitor Parking (id:50787)
Century 21 Innovative Realty Inc.
64 Glen Long Avenue
Toronto (Yorkdale-Glen Park), Ontario
Traditional 3 bedroom bungalow on a premium corner lot. Sought after Yorkdale - Glen park neighbourhood! Spacious 1500 sqft main level features a traditional centre-hall kitchen, living & dining. Perfect house to update to your personal taste! Walking distance to Dante Alighieri academy, Glen Long Park & hockey rink, Yorkdale Shopping & TTC transit. Huge backyard with separate side entrance to basement, which features a full kitchen, living, dining, and 2 bedrooms. Area full of custom built homes. (id:50787)
Keller Williams Referred Urban Realty
43 Bethnal Avenue
Toronto (Stonegate-Queensway), Ontario
Sunny Sunnylea! Welcome to this cherished family home tucked away on a quiet cul-de-sac in one of the west end's most sought-after neighbourhoods. From the moment you arrive, you'll feel the inviting charm and cozy interior that make this house feel like home. Originally a three-bedroom layout, this home was thoughtfully reconfigured to create an open-concept kitchen and dining area on the main floor, perfect for modern living and entertaining. The kitchen offers ample cabinetry and counter space, seamlessly flowing into a bright, sun-filled dining area -perfect for hosting memorable meals with family and friends. Step through sliding glass doors to a private, south-facing deck that overlooks an enchanting backyard with interlocking brick pathways, vibrant perennial gardens, and a tranquil pond-your own slice of outdoor serenity. The cozy living room features a large picture window framing the beautifully landscaped front garden, dotted with lovely trees and blooming flowers- a peaceful view all year round. Upstairs, you'll find two generously sized bedrooms and a renovated, spa-inspired bathroom offering comfort and style. The finished lower level adds fantastic versatility, featuring a spacious family room, two-piece bath, bookcases, ample storage, and plenty of closet space. Ideal for families, located just steps to a great school, playgrounds, and green spaces. Enjoy the convenience of nearby lakefront trails, TTC access, major highways, local grocers, boutiques, and the vibrant restaurants and pubs of The Kingsway. Don't miss your chance! Come see it today. You'll be glad you did! (Fireplace not Functional) (id:50787)
Royal LePage Real Estate Services Ltd.
2355 Gooseberry Way
Oakville (Wm Westmount), Ontario
Welcome to 2355 Gooseberry Way! Live on one of North Oakville's best streets. This elegant home with engineered hardwood throughout offers numerous features for your growing family. Situated in a family-friendly neighbourhood, complete with its own park this spacious residence comprises 4 bedrooms all with ensuite privileges. Located on a 56-foot wide lot, providing excellent curb appeal, a large welcoming front porch perfect for morning coffee, a tandem 3-car garage, and over 3000 square feet of above-ground living space. Upon entry, one will appreciate the 9-foot ceilings, main floor office, and an expansive living/dining room ideal for family gatherings. The hallway leads to an eat-in kitchen equipped with stainless steel appliances, and a spacious family room featuring a gas fireplace. Additionally, there is a 2-piece powder room and direct access to the garage. The upper level features 4 generous bedrooms, including a master retreat with his and her walk-in closets and a 4-piece ensuite bathroom. Two well-sized bedrooms share a bathroom, while the fourth bedroom has its own 4-piece bathroom. An upper-level laundry room adds convenience. This property is within walking distance to great schools, parks, and trails, and is just minutes away from Oakville Hospital, major highways, Bronte Go and all essential amenities. (id:50787)
RE/MAX Aboutowne Realty Corp.
15 Vanderpool Crescent
Brampton (Bram East), Ontario
Pride of Ownership! Welcome to this Absolutely stunning home perfectly blending modern style with convenience and functionality. This home nestled in the highly sought-after Bram East neighborhood, Home Features, Front Double Door Entry, Gorgeous Landscaped Front And Backyard, Extended Interlocked Driveway, 9Ft Ceiling On Main, Hardwood Floor Throughout Main, Updated Kitchen App, Upstairs You Have 3 Large And Bright Bdrms Also A Sep Office Area Great For Working From Home, Newly Done Bsmt Feats An Extra Bedroom, Large Rec Room And 2nd Kitchen, 2 Much 2 List, Must See! Steps away from groceries, public transit, financial institution, parks, trail & much more. Close to schools including French immersion, Costco, Hwy 427, 407, Gore Meadows Community Centre, Claireville Conservation Area, Village of Kleinburg, Vaughan Mills Mall & much more. This is a perfect home for families looking for comfort, style, and a great location don't miss it! (id:50787)
RE/MAX Real Estate Centre Inc.
4814 Rathkeale Road
Mississauga (East Credit), Ontario
Welcome To Luxury Detached Home In The Heart of Mississauga. ***Former Model Home*** Fantastic Sun-Filled Home Has Everything You Are Looking For. Hardwood Floors, New Pot Lights & Freshly Paint Throughout. Open Concept Kitchen With Quartz Countertops. Breakfast Area Walks Out To Newly Renovated Backyard. Cozy Family Room With Fireplace & Large Windows. Four Spacious Bedrooms Including Expensive Primary Bedroom Upgraded with 5Pc Ensuite Bathroom(2023). Conveniently Located Just Steps Away From Square One, Local Retailers/Grocery, Schools, Parks, Public Transits, GO Station and Hwys. (id:50787)
Bay Street Group Inc.
133 Coon's Road
Richmond Hill (Oak Ridges), Ontario
Welcome To 133 Coon's Rd, An Exquisite Detached Home Nestled In The High Demand Oak Ridges Neighborhood. Premium 89.07 Ft X 170.14 Ft Lot. Completely Renovated In 2025: New Paint, Hardwood Flooring, Staircase, Pot Lights, Smooth Ceiling, Kitchen (Cabinets, S/S Appliances, Backsplash, Centre Island), All Washrooms, Finished Basement. Steps Into A Welcoming Foyer, The Bright And Open Layout Living & Dining Area On The Right Side Offers Ample Room To Comfortably Host Family Gatherings And Social Events, Creates A Warm Environment Ideal For Entertaining Guests. The Custom Gourmet Kitchen Boasts Sleek Stainless Steel Appliances And An Extra-Long Center Island, Perfect For Meal Prep And Casual Dining. Stunning Quartz Countertops And A Matching Backsplash Add A Touch Of Elegance. The Large Sliding Door Offers A Clear View Of The Backyard, Filling The Space With Natural Light. The Second Floor Features 4 Spacious Bedrooms, Each Bedroom Offers Natural Light And Functional Layouts. The Primary Bedroom Includes A Walk-In Closet With Custom Organizers And A 4 Pc Ensuite For Added Comfort And Convenience. The Finished Basement Boasts A Full Kitchen, 2 Comfortable Bedrooms, And A Modern 3 Pc Bathroom, Offering A Self-Contained Living Space. The Layout Is Both Practical And Versatile To Suit Various Needs, Provides An Excellent Opportunity! The Huge Backyard Offers A Serene Retreat, Featuring A Composite Deck Perfect For Outdoor Entertaining Or Relaxing. Surrounded By Nature And Designed For Sophisticated Privacy. It's An Ideal Setting For Peaceful Mornings Or Lively Gatherings. Easy And Quick Access To Yonge St, Close To Transits, Restaurants, Grocery Stores, Parks, Schools, Multiple Golf Facilities, Lake Wilcox, Conservation Areas And Oak Ridges Community Centre. (id:50787)
Bay Street Integrity Realty Inc.
10 Howick Lane
Richmond Hill (South Richvale), Ontario
Luxury Townhouse In Prestigious South Richvale! Welcome To This Stunning, Upgraded Townhouse With A Transferable Tarion Warranty In The Highly Sought-After South Richvale Neighbourhood, Surrounded By Multi-Million Dollar Homes! Offering More Than 2,200 Sq Ft Of Elegant Living Space With $$$$ Spent On Premium Upgrades, This Bright And Spacious Unit Is Part Of The Exclusive Avenue Towns Project. Featuring An Open-Concept Layout Flooded With Natural Light, This Home Boasts Hardwood Floors Throughout, Upgraded Lighting And Pot Lights, And Large Windows. The Gourmet Kitchen Is A Chefs Dream, Equipped With High-End Stainless Steel Appliances, Quartz Countertops, And A Central Island Perfect For Entertaining. Enjoy Impressive10-Foot Ceilings On The Main Floor And 9-Foot Ceilings On The Second And Third Floors, Adding To The Luxurious Feel Of The Home. The Fully Finished Basement Offers Even More Living Space, Complete With A Separate 3-Piece Bathroom, A Full Kitchen, And A Rough-In For Stackable Laundry. The Ground Floor Also Features A Versatile Family Room Or Office Space With An Ensuite Bath And Walk-Out To The Backyard. Additional Highlights Include A Central Vacuum Rough-In, Security System, And A Prime Lot With A Backyard Facing Stunning Multi-Million Dollar Homes, Providing Extra Privacy And Beautiful Views. Minutes To Yonge Street, Bathurst, Hillcrest Mall, Top-Rated Public And Private Schools, Shops, Restaurants, And Public Transit. POTL Fee Covers Garbage Pick-Up, Snow Removal, Mail Delivery, And Grass Cutting. Dont Miss This Rare Opportunity To Own A Luxurious Townhouse In One Of Richmond Hills Most Prestigious Communities! **EXTRAS** Barbecue Gas Line (id:50787)
Royal LePage Your Community Realty
27 Eastdale Avenue
Toronto (Crescent Town), Ontario
Experience the perfect fusion of modern sophistication & ultimate comfort in this stunning 3 bdrms, 4 baths, custom-built detached home, with a private front-yard parking for up to 2 small cars! Designed to impress, it features gleaming hardwood floors & pot lights throughout. The expansive open-concept living and dining areas connect to a sleek breakfast bar and the kitchen with SS appliances, B/I microwave & electric oven, integrated into an expansive cabinetry. The W/O kitchen leads to a private, fully fenced backyard retreat where you'll find a cozy patio, a hot tub and a fire pit ideal for memorable gatherings. Every inch of this home has been thoughtfully crafted, with B/I speakers, a security system, and separate heating controls ensuring practicality and convenience. On the main flr, the floating wooden staircase adds a touch of class, setting the tone for what awaits on the 2nd flr, where you'll find 2 bright bdrms, with a skylight and & a large window overlooking the serene backyard. Both bdrms are enhanced with custom-built closets, hardwood floors, and elegant light fixtures, sharing a 4-pc bath. Heated floors in all bdrms, kitchen, baths & basement. The Master Suite is a true sanctuary, featuring soaring 13 ft. ceilings and abundant natural light. Framed by wood panels, it offers custom shelving for both display and practicality. The spa-inspired 4 pc ensuite bath, adorned with earthy-colored marble walls, provides a calming atmosphere. A dedicated laundry room on the 2nd flr. The fully finished bsmt, with its impressive 7.84-foot ceilings and travertine flr, includes a spacious rec. room/gym with pot lights and a fireplace, B/I shelves, along with a luxurious 3pc bath, a Jacuzzi, and a sauna with a striking stone-built waterfall perfect for unwinding and rejuvenation. Steps from Secord ES, close to Taylor Creek Park, Maryland Park, Secord Community Centre, & Main Subway Station, TTC & GO Train.Schedule your visit today! (id:50787)
Ipro Realty Ltd.
14 Coomer Crescent
Ajax (Central), Ontario
Welcome to 14 Coomer Crescent! A Thoughtfully Designed Executive Home on a Premium Lot in Ajax This stunning 4+1 bedroom, 4-bathroom home offers the perfect balance of elegance, comfort, and functionality inside and out. Set on an oversized lot in one of Ajax's most sought-after communities, this home was made for entertaining and everyday luxury living. Step into a custom-designed chefs kitchen by Janet Designs, featuring premium finishes like a microwave drawer, bar fridge, dual sinks (including a prep sink), under-cabinet lighting, pull out pantry drawers, and tongue & groove cabinetry, Just under 10ft of quartz counter space, 4 pot drawers. Floating shelves and lighted cabinets add both warmth and style, while a dedicated baking station by the window makes this kitchen as functional as it is beautiful. A gas line is also installed for those who prefer a gas stove setup The finished basement offers additional space with a bedroom, bathroom, and open areas ideal for entertaining or multigenerational living. Outdoors, enjoy your very own saltwater above-ground pool, hot tub. Beautifully arranged zones for gatherings and relaxation and for creating your own private backyard retreat. Location is key! Walking distance to parks, schools, playgrounds, the library, restaurants, Costco, places of worship, and more. Thoughtfully designed and beautifully finished, this home won't disappoint! (id:50787)
Royal LePage Connect Realty
249 Cosgrove Drive
Oshawa (Windfields), Ontario
Stunning & Backing Onto a Ravine! Enjoy Peace & Privacy in This Beautifully Renovated Featuring a Private Entrance, Large Above-Grade Windows, and a Spacious Open-Concept Layout. 4+2 Bedrooms, 6 Bathrooms Detached Home in the Highly Sought-After Windfields Community! Over 4,500 Sq Ft of Luxurious Living Space with $200K+ in Upgrades Just Move In and Enjoy!Step into a Grand Foyer with 9' Ceilings, Hardwood Floors, and Pot Lights Throughout. The Entertainers Dream Kitchen Features an 11' Quartz Island, Quartz Backsplash, and Walk-Out to a Private Ravine Lot Oasis. Enjoy Summer Sunsets from the Custom Upper Deck or Oversized Stone Patio Below. Thoughtfully Designed with All Structural Upgrades: Enlarged Windows, Glass Doors, and a Double Door Entry to a Spacious Primary Suite with a 5-Piece Ensuite Featuring Quartz Counters, Soaker Tub, His &Hers Walk-In Closets. Second Bedroom with Private Ensuite, and Third & Fourth Bedrooms with Jack-and-Jill Bath. Professionally Finished Legal 2-Bedroom Basement Apartment (With Permits), Featuring a Full Kitchen,2 Full Bathrooms, Separate Laundry, and Private Entrance Ideal for In-Laws or Rental Income! Extra-Wide Backyard with Professionally Landscaped Stone Patio and Minimal Grass Maintenance. High Ceilings, Large Windows, and High-End Finishes Throughout. Prime Location Minutes to Costco, Shopping Malls, Restaurants, Plazas, Entertainment, Schools, Parks, and Highways. close to Durham college & Ontario Tech University. (id:50787)
RE/MAX Crossroads Realty Inc.
107 - 211 St Patrick Street
Toronto (Kensington-Chinatown), Ontario
Discover the best of city living with the comfort of a home in this beautifully updated 1060+ sq ft corner suite, right in the heart of downtown. Just minutes from U of T, TMU, the Eaton Centre, and the vibrant cultural scene. With 2 bedrooms, 2 bathrooms, and an inviting electric fireplace, this space feels more like a house than a condo especially with the rare 700+ sq ft wraparound patio that's perfect for outdoor dining, lounging, or entertaining. The kitchen is a standout, featuring stone countertops, a stylish backsplash, and a great view of the patio, so you're always connected to the outdoors. Enjoy all the perks of condo living with resort-style amenities like a saltwater pool, squash court, 24-hour concierge, and all utilities included. A rare blend of space, style, and location. (id:50787)
The Agency
3 Junkin Street
St. Catharines (Downtown), Ontario
Welcome to Junkin Street Where Charm Meets Convenience in the Heart of Downtown! Set on a mature, tree-lined street, this beautifully updated character home blends timeless features with modern upgrades. Just minutes from major highways, transit, restaurants, and shopping, this location is unbeatable. Inside, you'll find three spacious bedrooms and two full bathrooms. The primary suite features a walk-in closet and ensuite, with enough space to use as a nursery or extra bedroom. The upper level has its own entrance and a separate hydro meter, offering excellent potential as a one-bedroom unit ideal for rental income or extended family. Original hardwood floors, detailed wood trim, and stained glass windows add warmth and elegance. The upgraded kitchen boasts quartz countertops and elegant fixtures. Both bathrooms are stylishly updated, with a claw-foot soaker tub upstairs for a luxurious touch. The partially finished basement includes a dedicated office with soundproofing that is perfect for remote work or creative space. Outside, enjoy a low-maintenance yard, private rear patio, and detached double garage. The inviting front porch is ideal for unwinding with a glass of wine at sunset. This downtown gem is full of character, versatility, and curb appeal. Don't miss your chance to make it yours! (id:50787)
Keller Williams Signature Realty
25 Sandringham Avenue
Hamilton (Westcliffe), Ontario
West Mountain bungalow in the quiet Buckingham-Sandringham pocket near Mohawk and Upper Paradise. Family friendly, tree lined street close to shopping, schools, parks and transit! Spacious mid century raised bungalow with hardwood floors throughout the main level. Large Living Room featuring a huge picture window, custom room divider and wood accent wall. Bright eat-in Kitchen with great potential for modernization. 3 Bedrooms plus a spacious Bathroom complete the main level. Separate side entrance with door from garage, access to basement and into the Kitchen- ideal set up for Mud Room or separate entrance to Basement Suite. Huge basement with above grade windows and excellent ceiling height. Oversized attached garage with tall ceilings and inside entrance to home plus double driveway! Newer furnace, central air, shingles and main floor windows. Custom blinds in Living Room and Kitchen. Covered Front Porch. All brick exterior. Well maintained by the same owners for over 60 years. Large, south facing backyard. Easy walk to Farm Boy, Food Basics and Shoppers Drug Mart. Quick drive to Ancaster Meadowlands, Hiking Trails, Conservation Areas, LINC and 403. Fast, easy Bus connection to the Hamilton GO Centre for commuters. (id:50787)
Royal LePage Real Estate Services Ltd.
1451 Sixth Line
Oakville (Cp College Park), Ontario
Potential! Potential! Potential! This 2-story detached home in charming College Park sits on a 67 x 170ft lot and backs on to open fields and pathways to Sheridan College!! With 5 sizeable bedrooms, this makes a lovely home for a large family, with plenty of space to play in the yards and to create great memories. Main floor walk-in shower for those with mobility needs. Close proximity to major commuting arteries, GO train, bus routes, shopping, parks and top-tier schools. For those with a mind for investment, with its proximity to Sheridan College, this provides a cash-positive rental investment. In addition to the 5 existing bedrooms, there is opportunity to create up to 3 additional rooms to enhance your bottom line! The large garage (31x25ft) has power, high ceilings (10ft) and plenty of room for a sizeable workshop and storage. Roof shingles (2024), Attic Insulation (2023), Furnace (2023). (id:50787)
Exp Realty
108 - 480 Callaway Road
London North (North R), Ontario
This gorgeous Tricar's Northlink Luxury one bedroom north facing on main Floor. Open concept living area, laminate and porcelain flooring throughout with fireplace. The gourmet kitchen boasts quartz countertops, custom cabinetry, and top-of-the-line appliances.The bathroom has heated floors and quartz counter-tops. Ample storage includes a walk-in closet and oversized pantry. NorthLink offers an upscale lifestyle with amenities like pickleball courts, a fully equipped fitness center, a golf simulator, and a guest suite. Secure entry, surveillance cameras, and on-site management ensure peace of mind. Embrace upscale living in a prime location today! Located in the highly sought-after north end of London, adjacent to the Sunningdale Golf and Country Club, you'll enjoy proximity to scenic walking trails and the finest shopping and dining in Masonville. (id:50787)
Century 21 People's Choice Realty Inc.
1 - 10719 Bathurst Street
Richmond Hill (Mill Pond), Ontario
Tucked away in the highly sought-after Mill Pond area, this well-maintained end-unit offers a perfect blend of spacious living and an unbeatable location, steps from shopping, transportation, and all essential amenities. The lower level features a walk-out basement with a family room, highlighted by a gas fireplace, creating an ideal space for relaxation and entertaining. Sliding patio doors open to a private, ground-level terrace, perfect for enjoying outdoor moments, while additional storage and convenient garage access complete this level. The upper two levels combine style and functionality seamlessly, showcasing two full 4-piece bathrooms and two well-appointed powder rooms. The expansive eat-in kitchen serves as the heart of the home, with neutral tones, sparkling quartz countertops, and large windows that invite abundant natural light, creating a warm and inviting atmosphere. The adjoining breakfast nook offers a cozy spot for casual meals, while the formal dining room is designed for larger gatherings. An additional living room provides even more space for relaxation and family time. With three generously sized bedrooms, including a luxurious primary suite featuring an upgraded shower (2022), this home provides both comfort and convenience. Recent updates over the past few years include a new gas furnace (2018), central air conditioning (2018), and fresh paint. The exterior impresses with elegant stone and stucco finishes, while the Corporation expertly maintains the well-kept common areas. The oversized garage, measuring 19.4' x 19.4', provides ample vehicle space and additional storage. The spacious asphalt driveway comfortably accommodates two cars. For added convenience, the garage offers direct access to the home's main level, making it easy to move between the garage and living areas. This property presents a rare opportunity to own a welcoming home in a commuter and family-friendly community. Don't miss your chance to make it yours! (id:50787)
Keller Williams Experience Realty
10719 Bathurst Street Unit# 1
Richmond Hill, Ontario
Tucked away in the highly sought-after Mill Pond area, this well-maintained end-unit offers a perfect blend of spacious living and an unbeatable location, steps from shopping, transportation, and all essential amenities. The lower level features a walk-out basement with a family room, highlighted by a gas fireplace, creating an ideal space for relaxation and entertaining. Sliding patio doors open to a private, ground-level terrace, perfect for enjoying outdoor moments, while additional storage and convenient garage access complete this level. The upper two levels combine style and functionality seamlessly, showcasing two full 4-piece bathrooms and two well-appointed powder rooms. The expansive eat-in kitchen serves as the heart of the home, with neutral tones, sparkling quartz countertops, and large windows that invite abundant natural light, creating a warm and inviting atmosphere. The adjoining breakfast nook offers a cozy spot for casual meals, while the formal dining room is designed for larger gatherings. An additional living room provides even more space for relaxation and family time. With three generously sized bedrooms, including a luxurious primary suite featuring an upgraded shower (2022), this home provides both comfort and convenience. Recent updates over the past few years include a new gas furnace (2018), central air conditioning (2018), and fresh paint. The exterior impresses with elegant stone and stucco finishes, while the Corporation expertly maintains the well-kept common areas. The oversized garage, measuring 19.4' x 19.4', provides ample vehicle space and additional storage. The spacious asphalt driveway comfortably accommodates two cars. For added convenience, the garage offers direct access to the home's main level, making it easy to move between the garage and living areas. This property presents a rare opportunity to own a welcoming home in a commuter and family-friendly community. Don't miss your chance to make it yours! (id:50787)
Keller Williams Experience Realty Brokerage
209 - 1 Rowntree Road
Toronto (Mount Olive-Silverstone-Jamestown), Ontario
Amazing Location, This beautiful unit with 2 bedrooms, 2 washrooms and Ensuite Laundry, No Carpet, New Floors & Freshly Painted, Huge Balcony Walk Out from Master Bedroom & Living Room, Exclusive Locker Room, enjoy top-tier amenities including a fully equipped gym, indoor pool, sauna, squash and tennis courts, playground, party room, and 24/7 security with gated access. The community is known for its safety and security, with shopping centers conveniently located just steps Away.Dont miss this exceptional opportunity to own a luxurious condo in a prime Toronto location. Lots of Walking and Cycling trails, Grocery, Restaurants, Schools. Incredible Amenities (id:50787)
Homelife Superstars Real Estate Limited
3219 Mariner Pass
Oakville (Go Glenorchy), Ontario
Welcome to this beautifully crafted, never-lived-in detached home nestled in the heart of North Oakville. From the moment you step inside, you'll feel the warmth and comfort that make a house truly a home. With 4 spacious bedrooms upstairs and a versatile finished basement suite, there's plenty of room for your family to grow, entertain, and make lasting memories. The open, sun-filled layout features soaring ceilings and elegant hardwood floors, creating a bright and inviting atmosphere throughout. The kitchen is equipped with brand-new appliances, ready for your favourite family recipes, while Zebra Roller blinds are installed to add privacy and style to every room. Located in a vibrant, family-friendly neighbourhood, you'll enjoy the convenience of top-rated schools, shopping, parks, and easy access to major highways- everything you need is right at your doorstep. Whether you're hosting friends, relaxing with loved ones, or simply enjoying a quiet evening at home, this space is designed to fit your lifestyle. We invite you to experience the warmth, luxury, and convenience this wonderful home has to offer. Schedule your private tour today and discover the perfect place to create new memories. Welcome home! (id:50787)
Royal LePage Real Estate Services Ltd.
53 Janes Crescent
New Tecumseth (Alliston), Ontario
Located In The Highly Sought-After Treetops Community. This Beautifully Designed 4-bedroom, 3-bathroom Home Offers Over 2,000 Sq Ft Of Functional Living Space With Exceptional Upgrades Throughout. The All-Brick & Stone Exterior Offers Stunning Curb Appeal, While Inside You'll Find An Open-Concept Layout With Upgraded Hardwood Flooring, A Bright Home Office, And A Spacious Family Room Perfect For Entertaining. The Chef-Inspired Kitchen Features A Premium 36 6-burner Stainless Steel Gas Stove, Extended Quartz Countertops, Custom Two-Toned Cabinetry, Designer Backsplash, And Upgraded Fixtures. The Upper Level Includes Four Generously Sized Bedrooms And A Convenient Second-Floor Laundry. The Lower Level Is A Bright, Open Space With High Ceilings And Large Windows Ideal For A Future Basement Apartment Or A Custom Rec Room. Endless Possibilities For Additional Living Space Or Income Potential. Close To Hwy 400, Schools, Parks, Golf Courses, Shopping, And Recreational Facilities. A Perfect Blend Of Comfort, Style, And Location. (id:50787)
RE/MAX Premier The Op Team
4200 Kilmer Drive Unit# 64
Burlington, Ontario
Bright End Unit Townhome in Sought-After Tansley Woods! Welcome to the highly desirable Shore Creek Acres community in Tansley Woods — where listings are rare and opportunities like this don’t last long! This beautiful 2-bedroom, 1.5-bathroom end unit townhome offers a functional layout perfect for first-time buyers, downsizers, or anyone seeking low-maintenance living in one of north Burlington’s quietest neighbourhoods. The main floor features a welcoming, bright living space, and a walkout to a private patio—ideal for entertaining. Upstairs, the primary bedroom boasts vaulted ceilings and plenty of natural light, while the second bedroom offers generous space for guests or family. The finished lower level provides a versatile space for a home office, gym, or media room. Enjoy being surrounded by the best of both worlds: serene forest walking trails & parks, but also close to all the conveniences Burlington has to offer including schools, highways and shopping. Don't miss your chance to get into this rarely available, well-maintained community! Enjoy being surrounded by walking trails, parks, and all the conveniences of Burlington living. Don't miss your chance to get into this rarely available, well-maintained community! (id:50787)
Exp Realty
5154 Ridgewell Road
Burlington, Ontario
Stylishly Renovated Home on a Quiet, Family-Friendly Street! Welcome to this beautifully 3 Bedroom, 4 Washroom updated home nestled on a peaceful, sought-after street perfect for families and nature lovers. Step into a sun-filled, open-concept main floor featuring a professionally designed kitchen with a breakfast bar and built-in hutch, ideal for both everyday living and entertaining. The fully renovated upstairs floor includes a stunning new in-suite master bathroom and an upgraded common washroom, combining functionality with contemporary elegance. The freshly painted interiors, updated powder room, and new washer (April 2025) add a fresh, movein- ready appeal. offers about 1800 finished square feet of total elegant living space features the professionally finished basement offers a versatile space for a rec room, office, or gym, complete with a modern 3-piece (id:50787)
Gate Gold Realty
47 Mayflower Avenue
Hamilton, Ontario
Welcome to 47 Mayflower Ave! This 2 plus 1 bedroom, 1.5 bathroom home is move-in ready and feels larger than it appears. Inside you're greeted with a bright and sunny living and dining room leading to the kitchen with plenty of storage and a charming breakfast counter. Not to be missed is the rear mudroom with a kids dream play area with a rock climbing wall. Completing the main floor are 2 bedrooms with closets and a 3-piece bathroom. The finished lower level has a family room, extra bedroom, large laundry room and 2-piece bathroom. Plus a large utility and storage room with the owned water heater & furnace. The property features a rare 3 car driveway, a south-exposure sunny front porch, a lovely backyard with a poured concrete patio & pergola, green space and a large garden shed. Located in the lively Crown Point West neighbourhood, with easy access to the shops & restaurants on Ottawa St N, Tim Hortons Field, Gage Park, and many more nearby schools & amenities. (id:50787)
Keller Williams Complete Realty
294 Quigley Road
Hamilton, Ontario
Welcome to 294 Quigley Road, a well-cared-for semi-detached home located in a family-friendly neighbourhood. Situated directly across from a beautiful trail that follows the Red Hill Creek, and close to parks, schools, and everyday amenities, this home offers the perfect blend of convenience and outdoor living. Inside, pride of ownership is clear. Major updates have been completed over the years, including a fully finished basement with a bathroom (2019), new windows (2019), updated furnace and AC (2019), roof replacement (2019), updated electrical (2019), sewer line upgrade (2021), and a stunning upstairs bathroom renovation (2021). The backyard offers a private, inviting space ideal for relaxing or entertaining, with the added bonus of a children's play set that can stay if the new owners wish. With a functional layout, modern updates, and an unbeatable location, 294 Quigley Road is ready for its next family to call it home. (id:50787)
Exp Realty
4 Cedar Glen
Grimsby, Ontario
Welcome to 4 Cedar Glen, a charming residence in the heart of Grimsby, offering a blend of modern updates and timeless materials. The exterior of this home is beautifully crafted with Cedar and Angel Stone, giving it both its distinctive name and an elegant, natural appeal. Inside, the home boasts impressive insulation, with the attic featuring R50 insulation to ensure energy efficiency and year-round comfort. The water heater, owned since 2015, provides reliable hot water, while the interior doors, updated in 2016, add a touch of contemporary style throughout the home. Nestled on a very quiet court, this home offers a serene and peaceful environment, perfect for those seeking tranquility. Despite its quiet location, 4 Cedar Glen is still very close to amenities, providing the convenience of nearby shops, restaurants, and services including Costco and Metro. The lower level of the house offers additional living space, perfect for a variety of uses without the feel of a traditional basement. This versatile area can be tailored to meet your family’s needs, whether as a recreation room, home office, or guest suite. 4 Cedar Glen is more than just a house; it's a welcoming and well-maintained home ready for its next chapter. Come experience the unique blend of natural beauty, modern amenities, and the perfect location that make this property truly special. (id:50787)
Exp Realty
32 Babcock Street
Waterdown, Ontario
Spacious and open-concept 4 bedroom, 3.5 bathroom 2 storey home located on a quiet, family friendly street. The large and bright foyer welcomes you, leading to the dining room and living room with a gorgeous brick feature wall, double sided natural gas fireplace and hardwood floors. The updated open concept kitchen features stainless steel appliances, large island with plenty of additional storage and dinette. Located on the upper levels are the bedrooms which are all generous in size and two full bathrooms including an updated main and the primary ensuite which is equipped with glass-enclosed shower and a separate soaker tub. The fully finished lower level has been thoughtfully completed with a cozy family room, another fireplace, a recently re-finished 3-piece bathroom, and tons of storage space. The backyard faces East and gets great sunlight and also includes a stamped stone patio, seating area and garden, and is fully fenced for ultimate privacy. This home is extremely comfortable and well-suited for multi-generational living or for a family looking for more space to grow into. Ideally located within extremely close proximity to shopping, parks, schools, and downtown Waterdown's shops, restaurants and cafes. (id:50787)
The Agency
84 State Street
Welland, Ontario
Step into a piece of history reimagined for today. This thoughtfully transformed century home blends timeless architecture with fresh, modern style. Featuring 4 spacious bedrooms and 1.5 bathrooms, it's perfect for families, professionals, or anyone seeking room to grow in a home with soul. Inside, you’ll find a bright and airy main floor with high ceilings, large windows, and a seamless flow from the cozy living room to the inviting dining area. The updated kitchen features contemporary finishes while keeping its warm, welcoming vibe—perfect for everyday meals or weekend entertaining. Upstairs, you'll find four generously sized bedrooms, each full of natural light and versatility. The full bath has been tastefully updated, and a convenient main floor powder room adds extra functionality. Outside, the detached 2-car garage offers great space for parking, storage, or a workshop setup. Located just steps from the Welland Canal and Merritt Park, and minutes to schools, shopping, restaurants, public transit, and highway access, this home puts everything you need right at your fingertips. Full of charm, functionality, and modern convenience—this is one you won’t want to miss! (id:50787)
RE/MAX Escarpment Golfi Realty Inc.
83 Oak Avenue
Hamilton, Ontario
Welcome to 83 Oak Avenue! This 2.5 storey all-brick stunner is packed with quality updates and offers great layout flexibility. Our tour starts at the custom mudroom with oversized windows and storage – a great feature for anyone with pets or kids. The main floor features separate living and dining spaces with loads of natural light, exposed brick and a very cool plant wall. The modern kitchen offers new stainless-steel appliances and an abundance of cabinet space making it a great option for families and foodies alike. On the second floor you’ll find a completely renovated and luxurious 5-piece bath with rainfall shower and dual-vanity, plus two large bedrooms with huge closets – a rarity for a home of this age. The finished 3rd floor has a walk-in closet and is currently utilized as a bedroom and home office but has the space for a variety of uses. Head down to the basement and you’ll find a 4-piece bathroom, second home office, den plus laundry with plenty of storage space. The property provides front and rear parking, a low maintenance and private yard perfect for entertaining, a garden shed and - for the right buyer - a barrel sauna. Located in the dynamic neighbourhood of Landsdale, Oak Avenue offers convenient proximity to shopping, dining, parks, and transit routes (20 min walk to West Harbour GO). Updates include metal roof with lifetime warranty, copper water line, backwater valve, paved drive and walkway, kitchen appliances, mudroom, two staircases and more. (id:50787)
Judy Marsales Real Estate Ltd.
2 Par Place
Hamilton, Ontario
This home has been extensively remodeled featuring an amazing open concept design and high quality finishes.It is a delight! Features begin with its quiet low traffic location and its 55' by 101' lot which widens to 59' at the back. There is an enclosed vestibule area as you approach the front door and then once through you will encounter the amazing open concept main floor which includes an outstanding kitchen with its quality cabinetry, large island, quality flooring, numerous pot lights,California style knock down ceiling, an attractive high end fireplace,stainless steel appliances and much more. The home also features extensive additional living space and would be ideal for extended family members with its family room, additional bedroom and washroom on the lower level and then in the basement a spacious recreation room and laundry area. There is also much to offer for outdoor living with its spacious patio and extensive landscaping. This is an unique home which must be walked through to be fully appreciated! (id:50787)
RE/MAX Escarpment Realty Inc.
25 Redbury Street Unit# 28
Hamilton, Ontario
Perfect opportunity for first time buyers in this condo townhome with fees under $400 on the East Hamilton Mountain! A more traditional fee coverage that includes windows, doors (garage included) and the roof! Known as Quinndale Gardens, this 2 storey 1056 square foot unit features 3 bedrooms, 1 bathroom, large basement, 2 car parking, spacious yard within a meticulously maintained complex steps to parks, shopping, transit, several schools, Goodlife gym including a short drive to the Heritage Green Power Centre! A well priced unit perfect for those looking to enter the market! (id:50787)
Revel Realty Inc.
27 Westchester Drive
Kitchener, Ontario
FANTASTIC LOCATION. Perfect for an in-law suite with this bright walkout basement. This stunning home is nestled in a vibrant, family-friendly neighbourhood where community spirit and the tranquillity of nature come together seamlessly. Situated on a super-sized and private lot. Great for a pool or parking your trailer with a side fence entrance! Boasting numerous updates, including new roof shingles, fresh paint, upgraded flooring, A/C, windows, gutters, and stylish light and bathroom fixtures. This home is move-in ready. Perfectly located near top-rated schools, shopping, parks, a recreation center, and scenic trails along the Grand River. Commuters will appreciate easy access to Waterloo, Guelph, Cambridge, and Highway 401. Don't miss the opportunity to call this one-of-a-kind home yours. Schedule a private showing today and experience it firsthand. (id:50787)
RE/MAX Real Estate Centre Inc.
143 Samac Trail
Oshawa (Samac), Ontario
A Must-See! This stunning, detached 5+1, 5 bathroom custom villa offers over 3,730 sqft of living space, plus approx. 2,000 sqft of additional space in the finished basement. Fully renovated with no detail overlooked, this home features 7.5" engineered hardwood floors, a gourmet kitchen with sleek white and gold finishes, Calacatta marble counters and backsplash, and a stone-facing exterior that adds a sophisticated touch to the homes curb appeal. The spacious primary bedroom boasts 2 walk-in California closets and a spa-like ensuite with a Jacuzzi tub, heated floors, heated towel racks, and dual vanities. The kitchen is a chef's dream with luxury Café gold appliances: a 48" gas stove, LED-backlit fridge, 5-in-1 microwave/oven, and smart dishwasher- all app-enabled. Enjoy cozy evenings in the family room with a cathedral ceiling and gas fireplace. This home is equipped with new insulation, furnace, smoke detectors, LED pot lights, and gorgeous light fixtures throughout. The beautifully designed finished basement blends luxury and function with a dedicated theatre room, private gym, cold room, and a massive multi-purpose space with a walk-in closet perfect as a guest suite, office, or recreation area. Thoughtful design and high-end finishes make it ideal for both family living and entertaining. Step outside to your private oasis featuring a hot tub and lush landscaped yards maintained by built-in sprinklers. Additional features include a soundproof furnace room, 2-car garage, 4-car driveway, no sidewalk, and 16+ ft evergreen fencing for maximum privacy. Close to Ontario Tech University, parks, shopping, and restaurants and Hwy 407, this home combines convenience, comfort, and luxury. Photos for reference only furnishings not included or present during showings. (id:50787)
RE/MAX Excel Realty Ltd.
50 - 23 Valhalla Inn Road
Toronto (Islington-City Centre West), Ontario
Step into this beautiful 3 story condo town house that blends the comfort of a private residence with the ease and perks of condo living. Nestled in a peaceful, professionally landscaped courtyard, this home features a secluded patio with a gas line- perfect for BBQ or enjoying quiet evening outdoors. Inside, you will find an open-concept main floor that exudes warmth and style. Soaring 9-foot ceilings, sleek pot lights, and hardwood flooring sets the tone. The Kitchen is a culinary dream with its granite counter top, stainless steel appliances, ample cabinetry, and mosaic backsplash. The second level offers two generously sized bedrooms with large closets, while a spacious den can easily serve as a third bedroom. office or media space. Highlights include oversized windows, a skylight that brightens the top level, clever built-in storage solutions, and an upper-level laundry area with full sized washer and dryer. Enjoy exclusive access to resort-style building amenities including a swimming pool, fitness center,theatre room,event lounge, 24-hour concierge, Guest room and extensive visitor parking-all maintained with low monthly fees. Situated in one of Etobicoke's most connected pockets, you're steps from daily conveniences groceries, parks, dining, and TTC access with seamless connections to major highways (427,401,QEW, and 407) **Extras** Hardwood floor Thru Out (2021) New Broadloom On Stairs,Granite Countertops(2021) Brand new pot lights in living room (2024) Dryer/Washer (2021),New burner (2023), Fresh paint (living room,2025) (id:50787)
Cityscape Real Estate Ltd.
30 Carmen Avenue
Hamilton, Ontario
Immaculate family home with over 2700 sq. ft. of comfortable but functional living space. This beautifully maintained four bedroom, three bathroom home is nestled in a quiet circular survey in the Macassa neighbourhood conveniently located near schools, shopping, highway access, public transit and parks and recreation. With nothing to do but move in, this pristine property offers many thoughtful upgrades. The living room features a large bay window and plaster cove ceilings. A modern eat in kitchen is enhanced with heated ceramic floors, new stainless steel appliances and granite countertops. French doors off the formal dining room lead to a private fenced backyard oasis boasting beautiful gardens, a massive three doored storage shed with ample room for tools and equipment and a timber frame covered patio that is perfect for serene outdoor living. The impressively sized master bedroom on the second floor features a dressing room and ensuite privilege bathroom with tub, large walk-in shower and double vanity. Additional highlights include an oversize aggregate concrete driveway, 2 functioning skylights and a cold room. An added bonus is the fully equipped in-law suite with a separate entrance offering flexibility for extended family guests or potential rental income. A rare opportunity to own a turnkey home that is the blend of convenience, comfort and location. (id:50787)
Royal LePage NRC Realty
116 Unity Gardens Drive
Markham (Unionville), Ontario
Bright and spacious 3-bedroom townhouse in a prime Unionville location! Just steps to T&T Supermarket, South Unionville Square, restaurants, and transit. Minutes to Hwy 407 and Markville Mall. Basement not included. Includes 1 underground parking spot with direct unit access. (id:50787)
Aimhome Realty Inc.
6304 - 14 York Street
Toronto (Waterfront Communities), Ontario
Freshly Painted, Updated Bathroom, Bright, Spacious & Sunny South Facing High Floor Luxury 614sf Unit. Breathtaking Lake View. 9' Ceiling in Main Living Area & Hardwood Floor Throughout. Open Concept & Functional Layout. Parking And Locker Included. Great Amenities Incl:24 Hr Concierge,Indoor Pool,Hot Tub,Fitness Centre *Connected To Downtown Path System, Downtown Core, Easy Access To All Downtown Attractions. Steps To Harbourfront, CN Tower, Union Station, Rogers Centre, Central Financial & Entertainment Districts. Close To All Amenities. (id:50787)
Century 21 Heritage Group Ltd.
308 Fergus Street N
Wellington North (Mount Forest), Ontario
This exceptional Century home sits on a corner lot in a quiet original neighbourhood with established trees. Over 2000 sq ft of living space with 9ft ceilings and hardwood throughout. Newly renovated kitchen with quartz counters and emaculate bathroom in 2023 add existing character of the house. Including crown moulding, hardwood, and stained glass pieces. Features 2 staircases that lead up to the spacious upstairs with 4 bedrooms. Another stairway leads up to a full unfinished attic space waiting to be converted into the space of your dreams. There's an amazing covered porch that views the abundant fruit trees on the property. A single detached garage sits on a wide driveway with ample space for parking. *For Additional Property Details Click The Brochure Icon Below* (id:50787)
Ici Source Real Asset Services Inc.
2203 Margs Lane
Innisfil, Ontario
BUNGALOW ON A 150 X 100 FT LOT WITH ENDLESS POTENTIAL IN A CONVENIENT LOCATION NEAR THE BEACH! Welcome to 2203 Margs Lane, a bungalow offering plenty of potential, located in a quiet, family-friendly neighbourhood just minutes from Lake Simcoe. Enjoy the convenience of walking to the library, Goodfellow P.S., downtown Alcona, and Innisfil Beach Park with a playground, along with nearby shopping, dining, and everyday essentials. Set on a 150 x 100 ft lot with mature trees, the property includes two driveways, a detached garage, municipal water and sewer connections, and an artesian well ideal for gardening. Inside offers an eat-in kitchen, living room, two bedrooms, and a spacious bathroom combined with laundry. A great opportunity for those looking to renovate or personalize a #HomeToStay in a well-located area with easy access to major commuter routes. (id:50787)
RE/MAX Hallmark Peggy Hill Group Realty Brokerage
134 Westfield Drive
Whitby, Ontario
Welcome to 134 Westfield Dr, a beautifully maintained 4-bedroom, 4-washroom home in one of Whitby's most desirable neighbourhoods. Just 5 years old, this spacious and functional home is perfect for large or growing families. The main floor features an open-concept layout ideal for both everyday living and entertaining. Upstairs, you'll find a bright and airy family room a perfect retreat for relaxing or gathering with loved ones.This home is filled with natural light thanks to large, bright windows throughout, all finished with elegant California shutters for added style and privacy. Each room offers generous space and comfort, making it easy to accommodate family and guests. The backyard is ready for summer with a beautifully interlocked patio, perfect for barbecues, entertaining, or simply unwinding outdoors.Located close to parks, top-rated schools, a medical center, major highways, and shopping, this home offers the perfect blend of convenience and community. Whether you love to host or just need space to grow, 134 Westfield Dr is the ideal place to call home. (id:50787)
RE/MAX Hallmark First Group Realty Ltd.
9526 Sheppard Avenue E
Toronto (Rouge), Ontario
Great value for First Time Home Buyers and Investor! Low Maintenance Fee Complex. This unit has been Updated Kitchen & Bathrooms, Freshly Painted And Hardwood on all Floors. Detached Private Garage. Convenient Location With Ttc in front on Sheppard, Very close To 401, Parks, Zoo And Many other Amenities. (id:50787)
Century 21 Atria Realty Inc.




