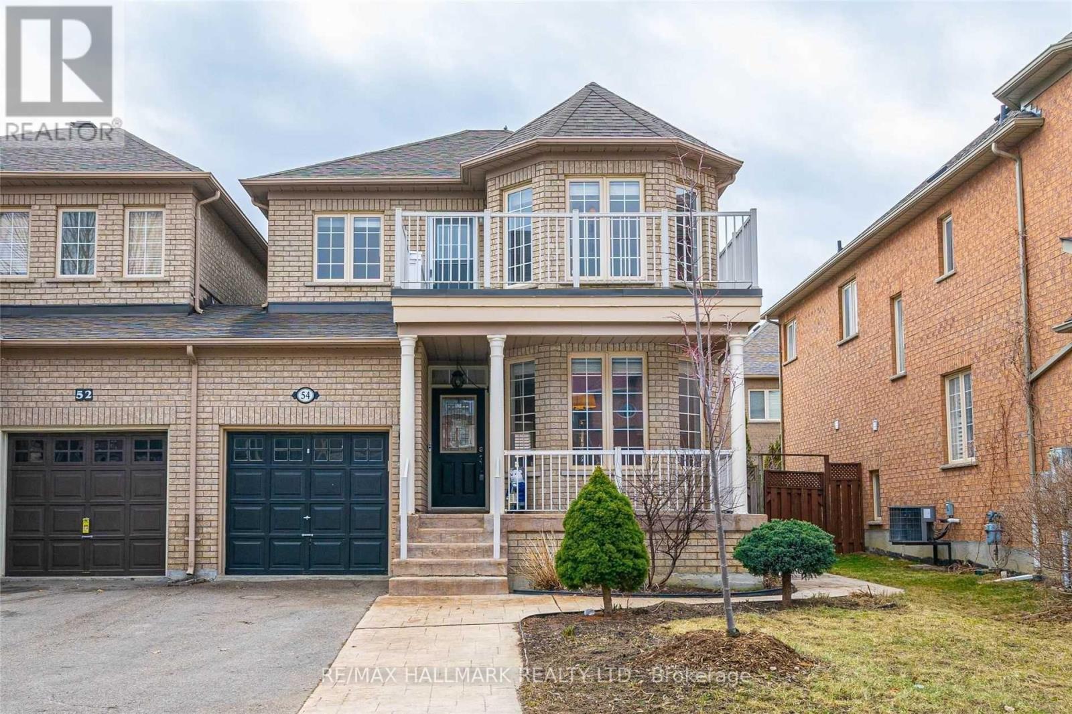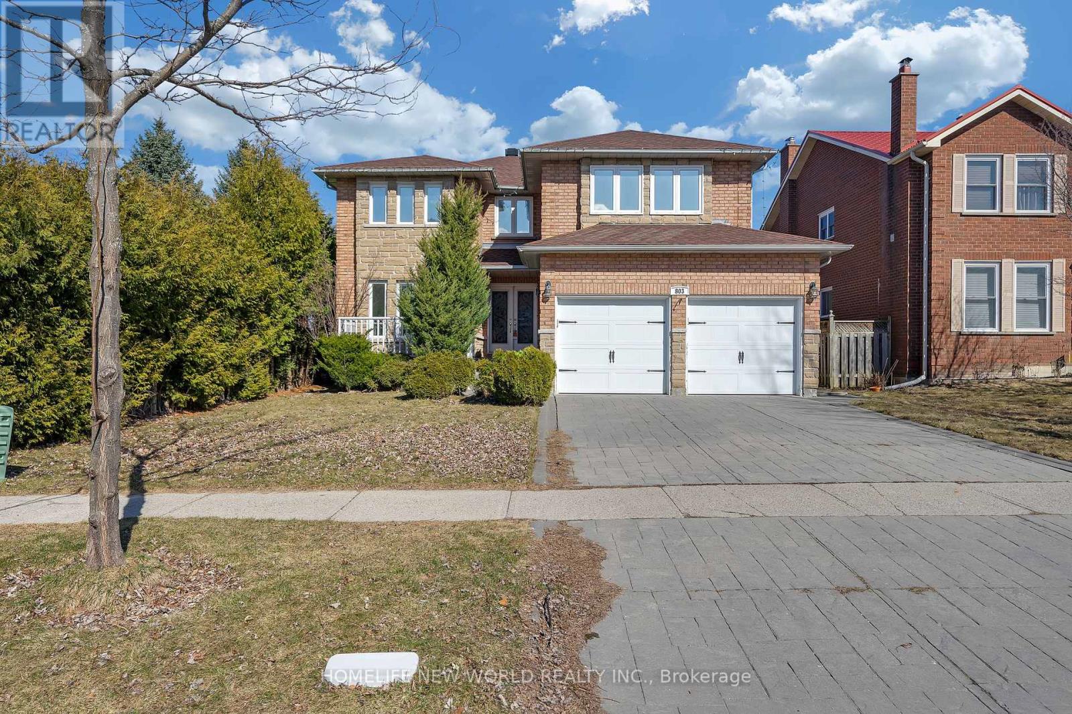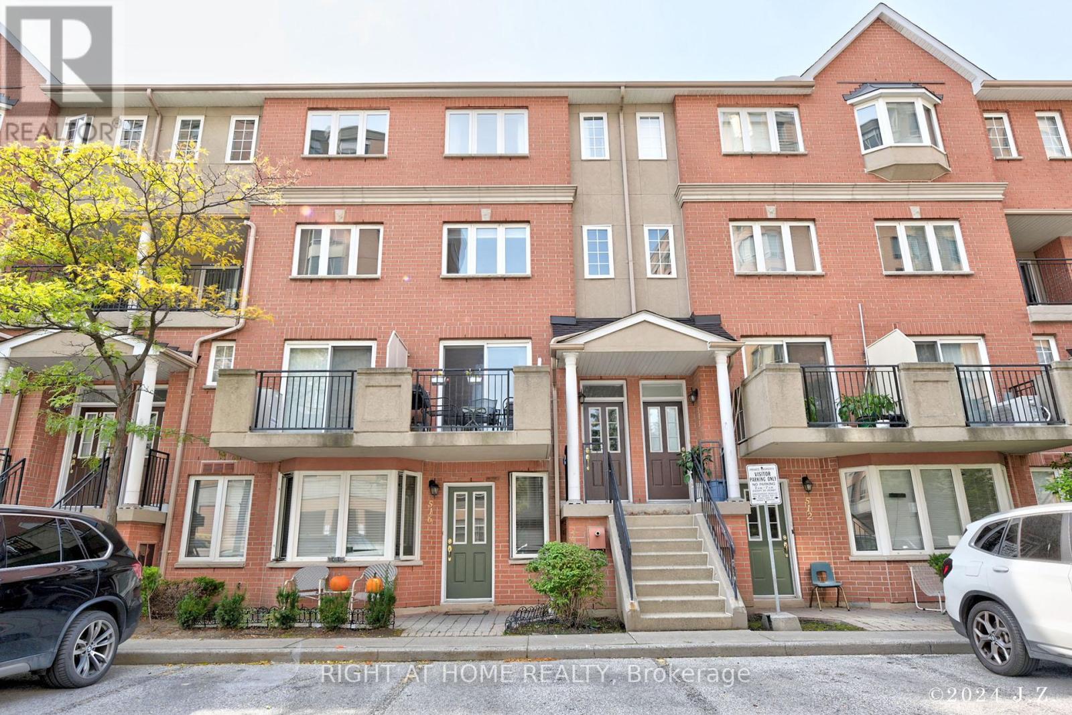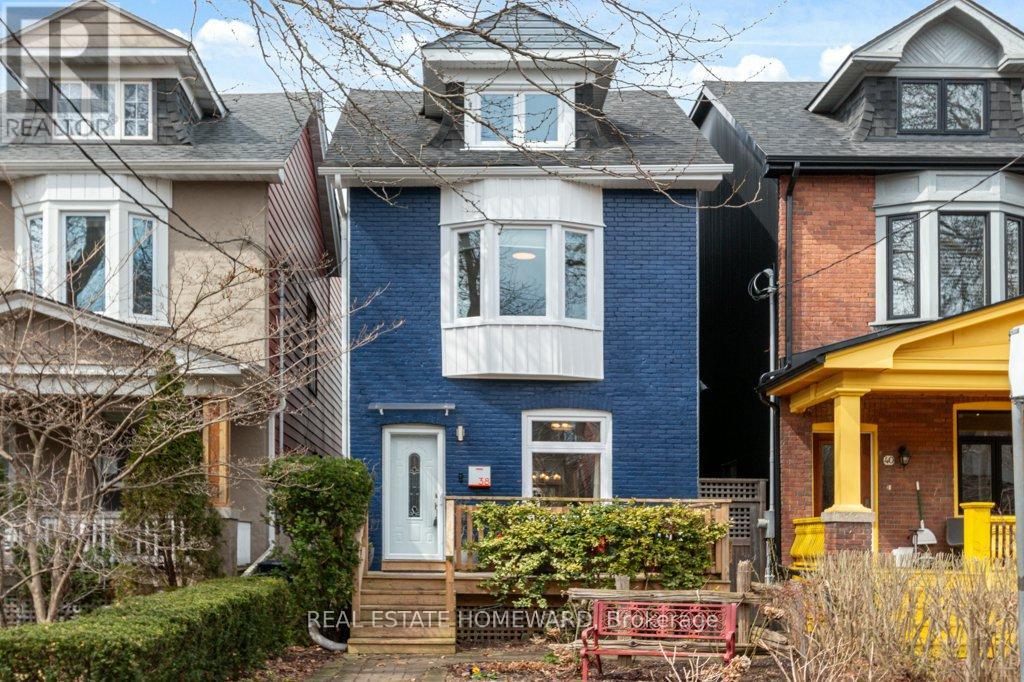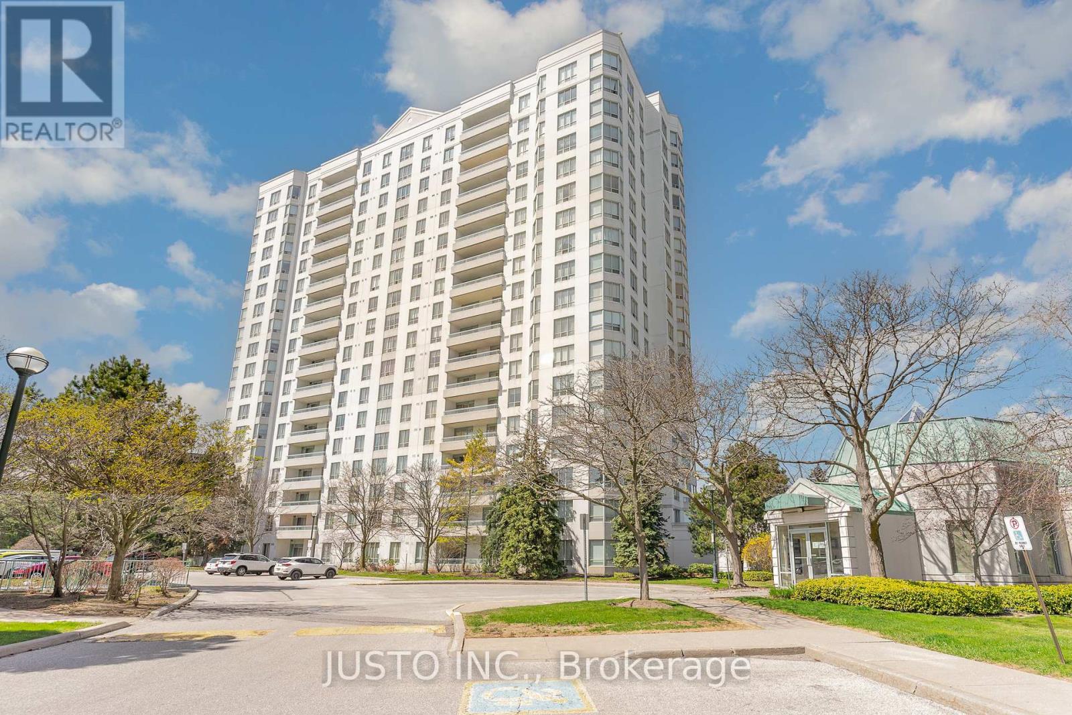54 Waldron Crescent
Richmond Hill (Oak Ridges), Ontario
Welcome to 54 Waldron Crescent, a rare find in the heart of Oak Ridges, Richmond Hill! This beautifully maintained link home (attached only at the garage) offers the feel and privacy of a detached, making it the perfect choice for first-time homebuyers, young families, and professionals seeking comfort, style, and space in a welcoming community. Step inside and fall in love with the bright, open-concept layout filled with natural light, hardwood floors on both levels, and a thoughtfully upgraded kitchen with granite countertops, Stainless Steel Appliances and a separate walk-in pantry a dream for anyone who loves organized, functional storage. Whether you're cooking, entertaining, or enjoying quiet evenings at home, this space is designed to make life easy and enjoyable. California shutters on the main floor add a crisp, clean look and are easy to maintain. The fully finished basement offers endless versatility, set it up as a cozy rec room, home office, gym, or playroom. Plus, the large laundry room provides bonus space that can double as a storage hub or a creative workshop for a crafty homeowner. Located on a quiet, family-friendly crescent just minutes to beautiful parks, nature trails, top-rated schools, shopping, transit, Yonge Street, and Highways 400/404 this home delivers the perfect balance of suburban charm and urban convenience. Move in and enjoy everything this special home and thriving Oak Ridges community have to offer! (id:50787)
RE/MAX Hallmark Realty Ltd.
104 Kirk Drive
Markham (Royal Orchard), Ontario
*Nestled In The Heart Of Highly Desirable Royal Orchard Golf Course Community, This Exceptional Detached ,Double Car Garage Home Is Situated On A Premium Lot Between The Prime Intersections Of Yonge/Bayview In A Private Niche Surrounded By Luxury Living!*This Residence Combines Comfort, Elegance & Convenience With Pride Of Ownership Evident At Every Turn* Charming Curb Appeal That Is Attractive !*From Your First Step As You Enter The Enclosed Porch , A Welcoming Ambiance Sets The Positive Tone & Energy Of This Magnificent Property!*Warm & Inviting Interior Featuring A Cozy Family Room That Seamlessly Opens To A Private Backyard Oasis!*Enjoy Relaxation With A Hot-Tub ,A Beautifully Lit Deck ,A Firepit Seating Area Ideal For Entertaining & Peaceful Retreat!*The Open-Concept Living/Dining Is Designed For Large Gatherings With Gleaming Hardwood Floors & Elegant Crown Moulding*The Kitchen Stone Surfaces Provide Ample Space For Food Preparation , S/S Appliances, Abundant Cabinet Space ,Wine Rack, Pantry, Breakfast Bar Overlooking The Backyard Makes A Perfect Hub For Casual Meals*Electrical Skylight Floods The Space In Natural Light*Primary Bedroom Offers Its Own Ensuite & Walk-In Closet, Generous Size Bedrooms Designed For Comfort & Style*The Finished Basement Adds Impressive Versatility With Above Grade Windows ,A Spacious Rec Room With Fireplace ,Wall To Wall Cabinets ,Cold Room ,A Dedicated Office Space For A Quiet Area Ideal For Working From Home*Large Laundry With Abundant Storage & An Additional Bedroom Makes This Level Very Practical**BONUS:*This Special Family Community Is Renowned For Its Mature Tree-Lined Streets, Captivating Walking Trails ,Perfectly Manicured Golf Courses, Proximity To Top-Rated Schools, Parks ,All Amenities, Easy Access To Highways, Transit, Future Subway With Approved Stop At Yonge/Royal Orchard, Currently 1 Bus To Finch Station & York University Making It An Exceptional Place To Call Home*A MUST SEE!* (id:50787)
Sutton Group-Admiral Realty Inc.
803 Shanahan Boulevard
Newmarket (Armitage), Ontario
A Must See Spacious 5-Bedroom Luxurious Designer Home With Approx 3100 Sft Of Above-ground Space Plus a Finished Bsmt In Great Area | Renovated Kitchen, Counter Top & Back-Splash | Stainless Steel Appliances | Pot Lights | Hardwood Floor | High Insulated Garage Doors | 16 Ft Cathedral Ceiling With Circular Staircase At Foyer & 8 Ft Chandelier (id:50787)
Homelife New World Realty Inc.
72 Ray Street
Markham (Village Green-South Unionville), Ontario
The Perfect Detached Double Garage Family Home! Quiet Street! Beautifully Renovated 4 Bedrooms; Hardwood Floor Throught Out Main Floor; Oak Staircase; Eat-In Kitchen Walk Out To Private Backyard; Master Bdrm With Corner Tub Set Beneath A Sunny Window & Separate Shower; Amazing Finished Basement Apartment w/ A Separate Entrance; Convenient Prestigious Location SouthUnionville. Mins To 407&404; All Amenities Are Conveniently Accessible! Top Ranking School: Markville SS. (id:50787)
Homelife New World Realty Inc.
515 - 1881 Mcnicoll Avenue
Toronto (Steeles), Ontario
This beautifully designed townhouse complex by Tridel features a range of amenities, including a gym, party room, billiards room, sauna, and indoor pool. Inside, the functional layout showcases modern, updated tiles. The open-concept living and dining area provides a spacious setting ideal for entertaining. The eat-in kitchen will delight any chef, and the generously sized master bedroom includes a luxurious 5-piece ensuite and a walk-in closet, all enhanced by a skylight. Step outside to the expansive balcony, accessible from the living area, offering a peaceful retreat. Plus, you'll appreciate the convenience of being within walking distance to schools, community centers, shopping plazas, restaurants, Pacific Mall, parks, and sports arenas (id:50787)
Right At Home Realty
2311 Gerrard Street E
Toronto (East End-Danforth), Ontario
Charming FREEHOLD 3-Bedroom Semi-Detached Home in the Heart of Convenience and Community Nestled just a 5-minute stroll from Danforth Station, this stunning 3-bedroom semi-detached gem offers the perfect blend of urban accessibility and suburban charm. With a spacious backyard tailor-made for entertaining think lively barbecues, backyard parties, and endless summer memories in this home is an outdoor lovers dream.Hop on the GO Train for a quick 15-minute ride to Union Station, or explore the nearby Kingston Rd. Village, where dozens of delightful shops and restaurants await, just 5 minutes away on foot. Craving a scenic escape? Take a leisurely 25-minute walk through the picturesque Glen Stewart Park to the vibrant heart of The Beaches and the serene shores of the lake. Tailored for starting or raising a young family, this home is steps from top-tier schools like Malvern Collegiate, Notre Dame High School(all Girls), Neil McNeil High School(all Boys) and Adam Beck. Plus, with Loblaws and FreshCo within walking distance, your grocery runs will be a breeze. Move-in ready and brimming with potential, this is more than a house its the lifestyle you have been waiting for. First Time Buyers! Move-In Ready! 150 Ft Lot! Home Office Overlooking Backyard Oasis! Large Deck With New Modern Glass Railing, Continue Through The Updated Kitchen To The New Office. Hurry To This Desirable Hood, Fantastic Neighbours! Easy Free Street Parking OFFERS ANYTIME! (id:50787)
RE/MAX West Realty Inc.
136 Goldhawk Trail
Toronto (Milliken), Ontario
Welcome To Milliken, One Of The Most Sought-After, Family-Friendly Neighbourhoods in Scarborough! 136 Goldhawk Trail Is Walking Distance To Public Transit, Top-rated Schools, Parks, Restaurants, Supermarkets & Shopping Centres! Situated On A 40 x 110 Feet Prime Lot, This Well-Kept Double Garage Detached House Is The Quintessential Family Home: Extra Wide Driveway, Direct Access From Garage, 5 Spacious Bedrooms, 3 Bathrooms, Open Concept Main Floor With Wonderful Layout & Flow, Updated Kitchen With Brand New Quartz Countertops, Cabinets & Range Hood, Bright And Cozy Living Room & Dining Room, Walkout To A Lovely Private Backyard Garden With Mature Fruit Trees, Great For Both Entertaining & Raising A Family. Finished Full Basement With Separate Entrance, Functional Kitchen & Recreation Room, Great For Guest Accommodation Or Potential Rental Income. (id:50787)
Zolo Realty
34 Barbour Crescent
Ajax (South East), Ontario
Nestled in the heart of Ajax's coveted South East community, this stunning 2-storey detached home offers an exceptional blend of comfort and functionality. Boasting 4+1 bedrooms and 4 bathrooms, it's the perfect sanctuary for families seeking both space and style. With a generous living and dining areas creates a warm ambiance for gatherings. A well-appointed kitchen with ample space for culinary adventures, complemented by a breakfast area that opens to the backyard. The expansive primary bedroom features a sitting area and a large ensuite bath, offering a private haven to unwind. A fully finished basement includes an in-law suite with a large 4-piece bathroom, bedroom, and kitchenette ideal for extended family or guests. Step into your backyard paradise featuring a beautifully landscaped lot with an inground pool, deck, and cabana perfect for summer entertaining. This hidden Gem is Situated just minutes from the lake, waterfront trails, and conservation areas. Outdoor enthusiasts will relish the proximity to nature. Families will appreciate the nearby schools, parks, and easy access to transit and Highway 401, ensuring convenience for daily commutes. (id:50787)
Royal LePage Ignite Realty
38 Galt Avenue
Toronto (South Riverdale), Ontario
Welcome to this stunning detached home, beautifully finished and nestled on one of Leslieville's most sought-after streets. Featuring three generously sized bedrooms, two full bathrooms, and ample closet space throughout, this home also includes convenient parking and a separate basement apartment for added flexibility.The open-concept kitchen is designed for entertaining, complete with stainless steel appliances, quartz counters, a stylish breakfast bar and abundant storage. Walk out directly to the backyard for seamless indoor-outdoor living an inviting space for relaxing or entertaining perfect for summer gatherings or peaceful mornings with coffee.Sunlight pours through large windows, creating a bright and airy atmosphere throughout the home. The lower level offers a self-contained one-bedroom apartment, ideal for rental income, a guest suite, or multi-generational living. Thoughtful storage solutions maximize functionality on every level. A custom-built shed provides even more storage. Located just steps from Leslieville's vibrant shops, restaurants, and cafes, with excellent access to the upcoming Ontario Line, streetcars, bike lanes, and the DVP this home combines comfort, convenience, and community in one exceptional package. (id:50787)
Real Estate Homeward
Sph05 - 5001 Finch Avenue E
Toronto (Agincourt North), Ontario
Experience Sophisticated Living In This Rarely Offered Sub-Penthouse Corner Suite, Ideally Situated In A Peaceful Neighbourhood Surrounded By Mature Trees! Be Welcomed By Elegant Marble Floors And A Sleek, Modern Design That Radiates Timeless Luxury. Take In Unobstructed Northwestern Views With All-Day Sunlight Pouring Into This Approx. 1,100 Sqft Sanctuary Perfect For Families Or Couples Craving Quiet, Upscale Comfort. The Smart Layout Includes Ample Storage, A Spacious Primary Bedroom With Walk-In Closet And 4-Piece Ensuite, Plus A Private Second Bedroom. Enjoy Resort-Style Amenities: Indoor Pool, Spa, Fitness Centre, Sauna, Games Room, Party Lounge, 24-Hour Concierge, Security, And Visitors Parking. Steps To TTC, Top Schools, Places Of Worship, Woodside Square (5 Min), Markville Mall (15 Min), Banks, Grocers, LCBO & More. This Is Elevated Urban Living Dont Miss Out! (id:50787)
Justo Inc.
1009 - 121 St Patrick Street
Toronto (Kensington-Chinatown), Ontario
Welcome to the brand new Artists Alley Condos by Lanterra Developments, located in the heart of Downtown Toronto. This bright and spacious 1+1 bedroom unit features floor-to-ceiling windows, a sleek modern kitchen with quartz counters and built-in appliances, plus a private balcony. Big Den Can Be Used As 2nd Bedroom or Office. Only a 3-minute walk to St. Patrick Station, 13 minutes to UofT, and 4 minutes to OCAD, this prime location offers easy access to hospitals, the Financial District, and the Eaton Centre, all within walking distance. Enjoy top-tier amenities, including a stylish lobby, 24-hour concierge, fitness and yoga studio, party room, and an outdoor lounge with BBQs. With a perfect Walk Score of 100, a Transit Score of 100, and a Bike Score of 98, this is urban living at its best. (id:50787)
Bay Street Integrity Realty Inc.
Unit 2 - 389 Spadina Avenue
Toronto (Kensington-Chinatown), Ontario
Renovated 2-Bedroom Unit on 2nd Floor Spacious with 10 Ft Ceilings!Enjoy generous living space in a prime location in the heart of Kensington-Chinatown. Walk to U of T St. George Campus, OCAD, TMU (formerly Ryerson), hospitals, subway, shopping, and restaurants. (id:50787)
Right At Home Realty

