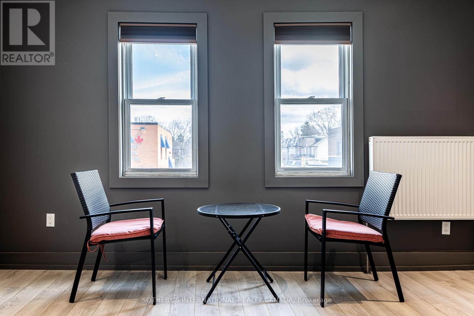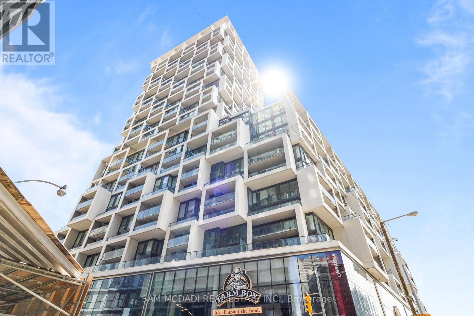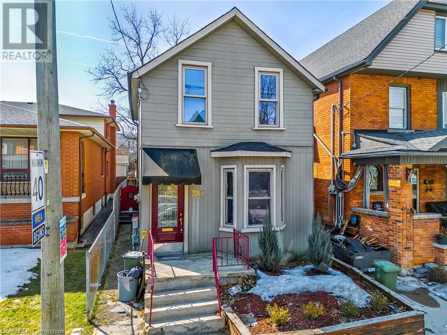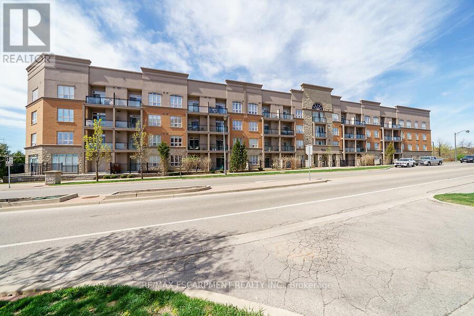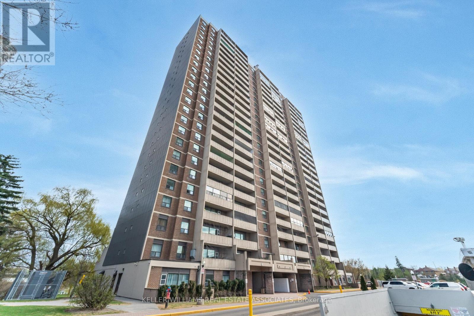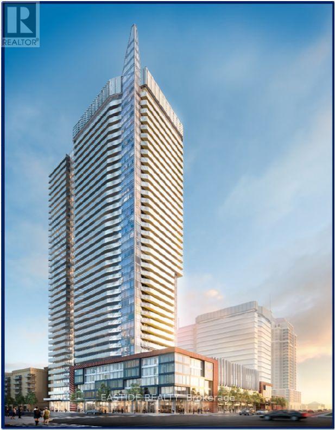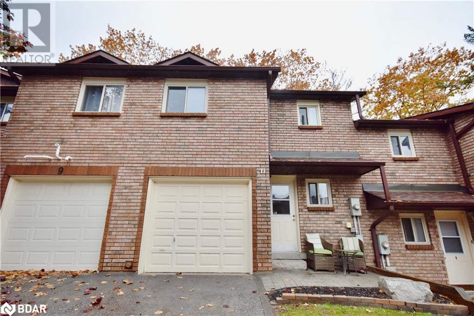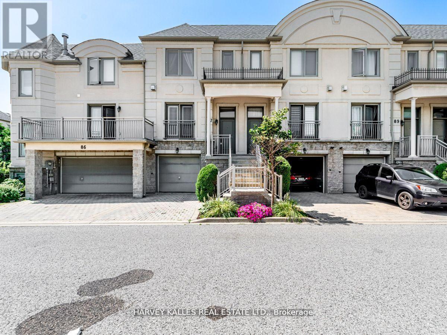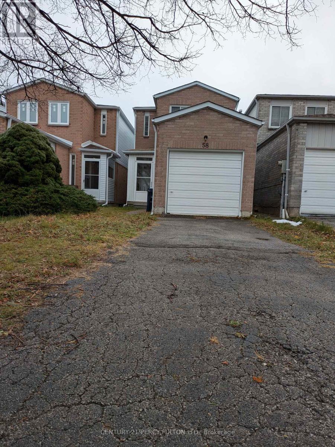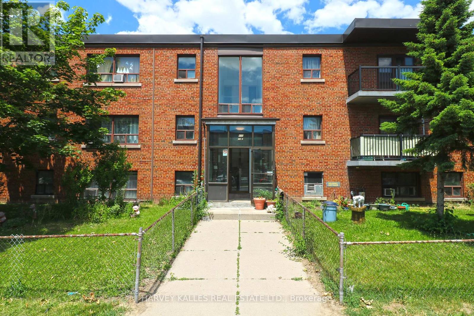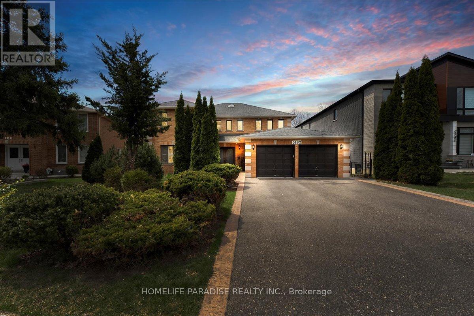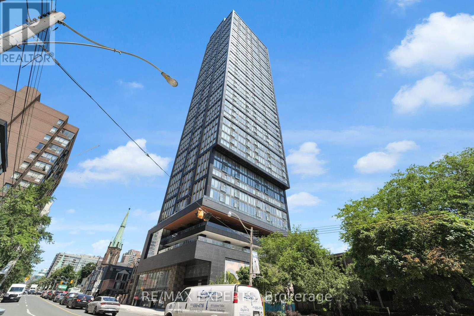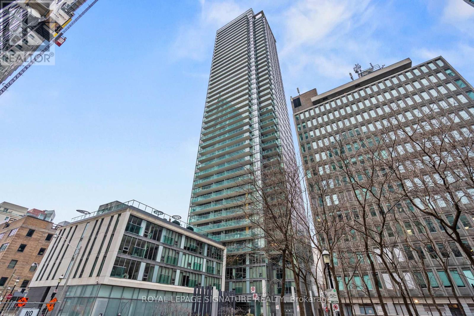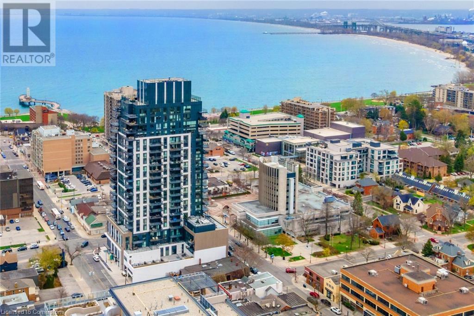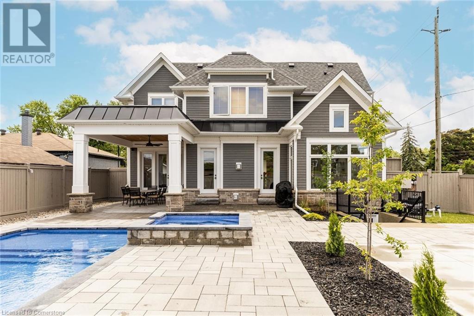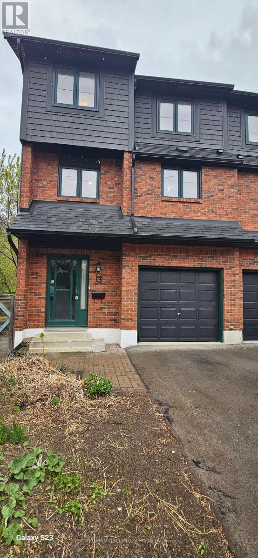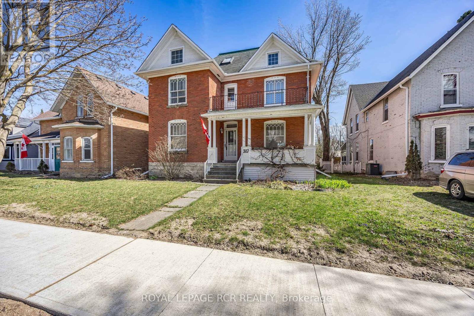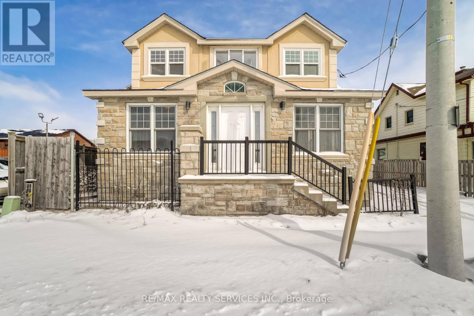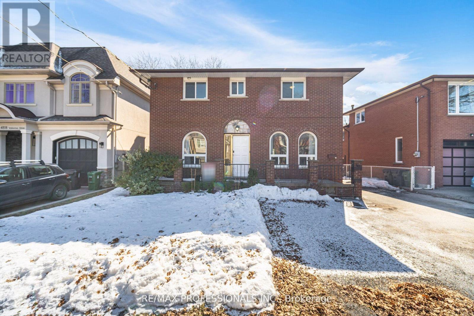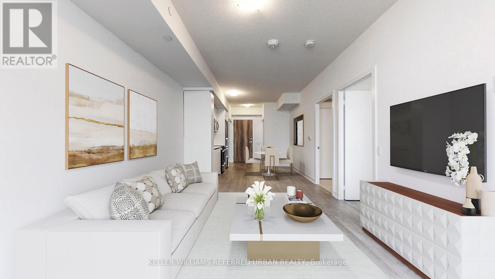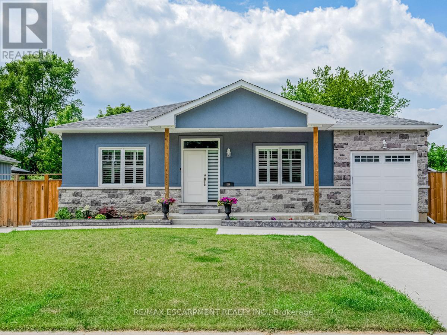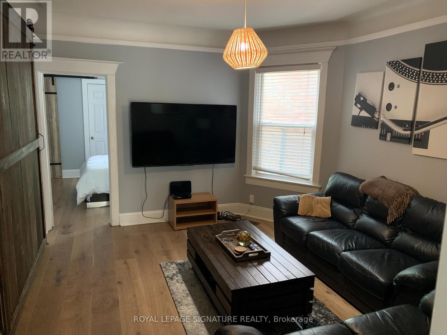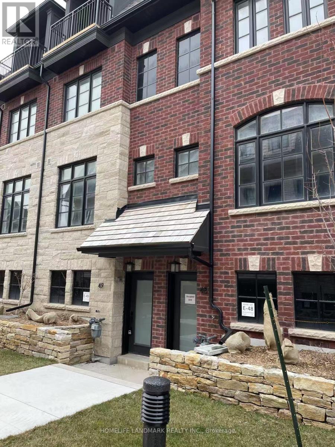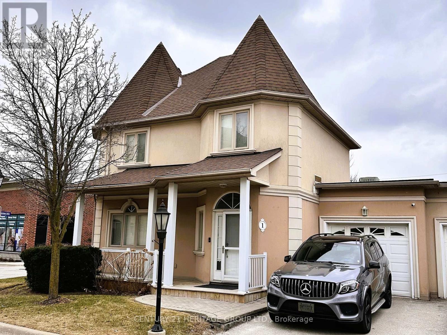89 - 25 Esterbrooke Avenue
Toronto (Don Valley Village), Ontario
Fully Renovated End Unit Condo Townhome In Quiet, Family Friendly Complex. Brand New Kitchen Cabinets, Gas Stove, Pot Lights, Quartz Countertop & Ceramic Backsplash. Open Concept Living Room Has Door To Backyard With Patio Furniture And Natural Gas Line Napoleon Bbq For Summer Entertainment. Upstairs Bedrooms With New Laminate Flooring, Modern Bath With Skylight & Marble Backsplash. Fresh Reno Basement With Rec Room And Roomy Bath/Laundry Combo. A Must See! Steps To Subway, Fairview Mall, Schools, Parks. A must see! (id:50787)
Spectrum Realty Services Inc.
2702 - 101 Peter Street
Toronto (Waterfront Communities), Ontario
This stylish, fully furnished studio features a functional layout with modern finishes, a sleek kitchen, and a cozy living/sleeping area. Enjoy the convenience of in-suite laundry and access to premium amenities including a concierge, gym, guest suite, and party room. Situated in the heart of the city, this property offers close proximity to the subway, financial district, entertainment district, and the lively neighbourhoods of King and Queen West, with easy access to the Gardiner Expressway. Experience Toronto's finest restaurants, theatre, shopping, and vibrant city life right at your doorstep! (id:50787)
Psr
Upper Unit - 3236 Yonge Street
Toronto (Lawrence Park North), Ontario
Renovated 1 bedroom apartment with a 100/100 walking store. Open concept kitchen with entrance to off Yonge st and rear parking with deck. Easy access to subway and 401. Subway entrance is 400 yds from front entrance. Lots of shopping, restaurants, fresh produce and butcher. Won't last long. Electricity is metered. Gas shared with store below at 30% of total bill as store pays 70% (id:50787)
Sotheby's International Realty Canada
4 - 2 Linden Street
Toronto (North St. James Town), Ontario
This functional 3-bedroom, 1-bathroom apartment features a well-sized living area, a practical kitchen, and three individual bedrooms, perfect for roommates / students. Conveniently located by the TTC subway line, shops and restaurants. Don't miss out on this great opportunity! (id:50787)
Pmt Realty Inc.
802 - 5 Soudan Avenue
Toronto (Mount Pleasant West), Ontario
Where Iconic Design Meets Effortless Living, discover elevated urban living in this beautifully designed 2-bedroom, 2-bath suite at the iconic Art Shoppe Lofts + Condos, set in the heart of Yonge & Eglinton. Enjoy a bright, open-concept layout with floor-to-ceiling windows, built-in appliances, and a south-facing balcony offering stunning city views. The building impresses from the moment you arrive, with a lobby designed by Karl Lagerfeld and an unmatched suite of amenities including a rooftop infinity pool, cabanas, full gym, wine tasting lounge, media and game rooms, kids club, and 24-hour concierge. Live just steps from TTC, top schools, fine dining, shopping centres, cafes, parks, and easy highway accesseverything you need, right where you want it.Sophisticated. Connected. Unforgettable. (id:50787)
Sam Mcdadi Real Estate Inc.
381 Herkimer Street
Hamilton, Ontario
This two-story residence with two bedrooms is ideal for a family that's expanding. Spacious master bedroom, Fenced yard, the wiring and electrical panel have been updated. It's located in the sought-after Kirkendall neighbourhood, in a prime location in Hamilton. It's just a short walk from popular shops, restaurants, and other conveniences on trendy Locke Street. Don’t miss out! (id:50787)
RE/MAX Escarpment Golfi Realty Inc.
265 Woodale Avenue
Oakville (Wo West), Ontario
This exquisite custom built 4 + 1 bedroom 4.5 bath home in Oakville boasts an array of features designed to elevate your living experience. You're greeted by a spacious interior complemented by hardwood flooring T/O the main &upper floors, providing both elegance & durability. The kitchen features a large island equipped w/top-of-the-line appliances, including Jennair fridge & stove, a Bosch dishwasher & a Samsung laundry set. Enjoy an immersive cinematic experience in the home theatre, featuring eight A1-grade Italian leather seats for ultimate comfort. Built-in speakers in both the main floor & basement allow you to immerse yourself in sound T/O the home. Step into the backyard oasis, complete with a Latham pool fiberglass pool (14x30) and spa (7.9x7.9), providing the perfect setting for leisurely swims & tranquil moments. Additionally, enjoy the covered porch & basketball court, offering endless outdoor enjoyment. The walk-up basement features a wet bar, gym room, & a cozy bedroom, providing versatile spaces for various activities & accommodations. 3 gas F/P's spread warmth & ambiance/O the home, while skylights invite natural light to illuminate the space. With meticulous attention to detail, this home has been freshly painted. Plus, with recent additions including the pool (built in 2023) & the fully legal basement (approved in 2022), you can enjoy peace of mind &modern amenities. Situated on a spacious corner lot measuring 60x141.50, this property offers both privacy & ample outdoor space for recreation & relaxation. (id:50787)
RE/MAX Aboutowne Realty Corp.
332 - 5317 Upper Middle Road
Burlington (Orchard), Ontario
West facing 1+1 "Haven" model, approx 709 sq ft- open concept layout, laminate throughout, granite counters, new HVAC (2025), locker located next door to the unit, one underground spot. Rooftop terrace is perfect for those summer nights and has putting green. Building also has a party room and gym. Lots of visitor parking -Condo fee: $599.44 incl heat, c/air, water, building insurance and maintenance. (id:50787)
RE/MAX Escarpment Realty Inc.
1104 - 3390 Weston Road
Toronto (Humbermede), Ontario
This spacious 2-bedroom and 1-bathroom condo is an incredible opportunity for anyone seeking acomfortable living space in a prime location. The unit has been renovated with an updatedkitchen, bathroom, fresh painting and new-flooring. Its open-concept design allows naturallight to flow throughout the space, and you can enjoy breathtaking southern views of theToronto skyline from your bedrooms or the large open balcony. The building's hallways have beenrecently updated with new lights, walls, carpeting, and door numbers. There are plenty ofamenities to enjoy, including an indoor swimming pool, sauna, exercise room, party room, andfree visitor parking. The location is fantastic, the condo offers easy access to majorhighways, parks, schools, shopping, and public transit, With Finch West LRT , set to enhancetransportation options. (id:50787)
Keller Williams Real Estate Associates
1107 - 2240 Lake Shore Boulevard W
Toronto (Mimico), Ontario
Stunning 2-Bedroom, 2-Bath Residence with Unobstructed Humber Bay Views! Welcome to luxury living by the lake. This exceptional suite offers a thoughtfully designed layout with floor-to-ceiling windows and a sprawling private balcony perfect for relaxing or entertaining against a breathtaking waterfront backdrop. Featuring modern stainless steel appliances, upgraded designer fixtures, and contemporary finishes throughout, this unit combines comfort and style in every detail. Ideally situated just minutes from Mimico GO Station, Humber Bay Park, and easy access to the Gardiner Expressway, commuting and outdoor recreation are right at your doorstep. Enjoy a wealth of premium building amenities, including 24-hour concierge, indoor pool, fully-equipped gym, sauna, guest suites, and more. (id:50787)
Pmt Realty Inc.
60 - 5 William Jackson Way
Toronto (New Toronto), Ontario
Stacked Modern Townhouse In South Etobicoke, Upper Level with BBQ Gas Line, Wood Deck Flooring on Private Roof Top Terrace, Open Concept 9' Ceiling Main Level, Granit Counter Top. Close To Lake, Humber College, Mins To Hwy 401, 407, QEW. (id:50787)
Eastide Realty
151 Shaver Avenue N
Toronto (Islington-City Centre West), Ontario
This immaculate, spacious masterpiece on prestigious Shaver Ave N in Toronto's sought-after Islington-City Centre West neighbourhood - a luxury home meticulously crafted by renowned PHD Design & thoughtfully built for modern living & grand-scale entertaining - is on the market. Boasting 5 generously sized bedrooms, 4 nestled on the 2nd floor & 1 in the fully finished lower level, this stunning residence offers both elegance & versatility. The heart of the home is the open concept layout featuring a custom Italian Muti Kitchen w/large island flowing into a combined Dining & Family. Living Room is adorned w/an elegant electric fireplace, setting the tone for warmth & sophistication. The Kitchen dazzles w/high-end appliances covered by extended warranties, ideal for culinary enthusiasts who appreciate both function & form. The very spacious Primary Bedroom is a true retreat, complete w/a walk-in closet & a lavish 5-piece ensuite w/spa-like soaker tub & sleek His & Hers vanities. All secondary bedrooms are bright, airy, & beautifully finished w/large windows flooding the each room w/natural light. The huge finished basement expands the living space dramatically, featuring a stylish dry bar w/island, ample entertainment zones, & dedicated room for billiards/table tennis, perfect for hosting or relaxing. Step outside to a charming, low maintenance backyard designed for all-season enjoyment, complete w/a BBQ area & flaming gas heater. This home is truly full of perks to delight every lifestyle. Located in a prime pocket of Etobicoke, you'll enjoy close proximity to excellent schools, golf courses, public transit, grocery stores, & easy access to Highways 427, 401, Gardiner, & 403. Explore scenic nearby trails like Mimico Creek & unwind in local parks, or indulge in premium shopping just minutes away at Sherway Gardens or Cloverdale Mall. This extraordinary residence combines luxury, convenience & comfort, an ideal home for those seeking style, substance & location. (id:50787)
Crescent Real Estate Inc.
1508 - 4065 Confederation Parkway
Mississauga (City Centre), Ontario
Nestled at centre of Mississauga, this corner unit presents an ideal fusion of contemporary comfort and practicality. Its coveted South East exposure, coupled with 9-foot ceilings, amplifies the sense of space within the residence. Boasting 3 full bedrooms, 2 bathrooms, and a generously sized wrap-around balcony , the panoramic vistas of the Toronto skyline and Lake create a truly awe-inspiring backdrop. The open-concept living room seamlessly integrates with the modern kitchen, featuring stainless steel GE appliances, a spacious center island, and elegant quartz countertops. The primary bedroom offers floor-to-ceiling windows, a mirrored double closet, and a 3-pc ensuite and Walk out to balcony. Two additional bedrooms, a second bathroom, and an in-unit laundry facility round out the home's offerings. Amazing amenities and location, Walk To Square One, Celebration Square, YMCA, Go Transit Terminal, Sheridan College, Library, Restaurants, Easy To Access 403,401 And Much More. (id:50787)
Eastide Realty
2004 - 30 Malta Avenue
Brampton (Fletcher's Creek South), Ontario
Discover this 3 Bedroom hidden gem in the Fletcher's Creek neighbourhood! This beautiful condo is move-in ready and located in highly desirable area. It features a spacious layout with large, sun-filled windows throughout. The family-sized kitchen is equipped with stainless steel appliances and complemented by quartz countertops. Large room sizes and 2 full bathrooms, don't miss out on this fantastic opportunity! (id:50787)
RE/MAX Millennium Real Estate
811 - 251 Masonry Way
Mississauga (Port Credit), Ontario
Be The First To Live In This Beautiful One + Den At The Mason At Brightwater. Experience Waterfront Living In This Brand New Building With 9 Ft Ceilings And Clear Views. This Open Concept Unit Offers Plenty Of Natural Light, Elegant Finishes And A Spacious Layout Featuring A Luxurious Kitchen With High End Built In Appliances, Island For Easy Meal Prep Or Entertaining, Sleek Backsplash and Modern Cabinetry, Spacious Living Room With Walk-Out To Large Balcony, Floor to Ceiling Windows, Generous Size Bedroom and Den. Ideal Location, Steps to Waterfront, Tenant Free Shuttle To GO Train Station, Dining, Shopping, Public Transit And So Much More. (id:50787)
Ipro Realty Ltd.
11 Pheasant Trail
Barrie, Ontario
Spacious 1300 Sq Feet Townhouse With 3 Large Bedrooms, 2.5 Bathrooms + In-Law Suite! Recent Updates include New Laminate Flooring, and Baseboard Trim Throughout, Kitchen Backsplash, Foyer Tile Flooring, Freshly Painted Throughout, Oak Stars, and Railing, New Light Fixtures, Refinished Deck, Front Patio Stonework and Landscaping. Inside Garage Entry, Walkout From The Main Floor To Private Yard with Deck and Mature Trees. Great Value + Reasonable Fees. Amenities Include A Gym, Outdoor Pool + Party Room. Maintenance Fees Cover Building Exterior, Including Roof + Windows. Convenient Location, Close to Schools, Hwy, Parks and Public Transit (id:50787)
Century 21 B.j. Roth Realty Ltd. Brokerage
902 - 9075 Jane Street
Vaughan (Concord), Ontario
Fresh and welcoming at Park Avenue Place, suite 902 is calling you home! This considerably builder-upgraded suite boasts a superior and flexible layout that's rarely offered. Freshly painted and turnkey, whether you're looking to move in yourself or want a smart investment, your search ends here. Beautiful light woodgrain laminate floors, ample natural light that pours from the large windows with custom blinds, and excellent ceiling height throughout the unit. The sizable foyer offers a large double closet with organizers leading into your open-concept living, dining, & kitchen! It's an entertainer's delight, great for hosting game nights and family dinners. Recipe test in your chef's kitchen with stone counters, marble-like tile backsplash, ceiling-height cabinetry, and upgraded built-in Fisher & Paykel appliances. Custom, extended 6ft island with breakfast bar seating, additional storage, & built-in microwave drawer. The primary bedroom is a dreamy retreat with an oversized double closet with organizers and a spa-like 3pc ensuite. The fully customized spa-like ensuite includes a waist-height vanity (extra storage!) with stone counters, a frameless glass shower with rain showerhead, and marble-like tile floors. The powder room is great for guests, complete with a solid-core door for added privacy, and the full-size in-suite washer and dryer makes laundry less of a chore. Lounge on the spacious balcony with soaring North and East views. With too many upgrades to list (see attachment!), get all the luxuries you want and need, without the major price tag. Just five years new, this building is filled with fantastic amenities to live and play - a party room, games room, gym, guest suites, rooftop patio & more. Situated just steps from Vaughan Mills, restaurants, transit, and is just minutes to the GO train (quick to downtown)! (id:50787)
RE/MAX Hallmark Realty Ltd.
62 Riverview Road
New Tecumseth (Alliston), Ontario
Prime location in the Green Briar community in Alliston, Ontario. This home boasts stunning views of nature backing onto the Nottawasaga River, golf course and walking paths. This 2 plus 1 bedroom, 3 bathroom detached home with walk-out lower level is located on a court for extra privacy. Beautiful kitchen has granite counters, stainless steel Jen Air appliances, a kitchen island with beverage centre & so much cupboard space. This bright model has hardwood flooring, windows stretching across the back leading to the deck, giving optimal views from the open concept dining room, and living room with gorgeous floor-to-ceiling brick gas fireplace, cathedral ceiling & skylights. Other features include brand new (2025) furnace with HEPA filter (removes 99.97% of dust, pollen, etc), owned tankless water heater, central vac, reverse osmosis for kitchen, main floor laundry, powder room, loft with gorgeous primary bedroom with large spa-like en-suite with skylights, 2 walk-in closets, studio/office area & lovely second bedroom with French doors & balcony. Finished lower level has huge windows, walk-out to your private covered patio and green space, along with a guest bedroom, kitchenette/wet bar, extra storage room & another cozy gas fireplace. This home has it all. Live your best life in this active adult lifestyle community located less than 1 hour from Toronto. Living here means never having to cut your grass again as well as enjoying 2 spectacular golf courses, walking trails, a community centre steps away with a range of daily events and stay healthy at the adjacent Nottawasaga Resort with their 70,000 sq foot fitness club with gym, indoor pool, sauna, racquetball as well as massage, salon services and lovely restaurant and bar. Close by, the area is abundant with shopping, specialty shops, theatres and fine dining. This home needs to be added to your must-see list! (id:50787)
Coldwell Banker Ronan Realty
Th 87 - 9133 Bayview Avenue
Richmond Hill (Doncrest), Ontario
Tastefully Updated & Meticulously Maintained Townhome in Gated Richmond Hill Community! Welcome tothis sun-filled, open-concept townhome located in the heart of Richmond Hill, nestled within a secure gated community. This beautifully updated home features a Main Floor with 9' smooth ceilings, hardwood flooring, a cozy gas fireplace, custom built-in shelving, and a modern kitchen with quartz countertops, custom backsplash, and a breakfast bar. Step out to the deck from the kitchen area - perfect for morning coffee or evening relaxation. Upper Level was originally a 3-bedroom layout, thoughtfully redesigned into two spacious bedrooms, each with its own ensuite bath, large closet space, and insulated windows for quiet comfort. Lower Level is a fully finished walk-out basement with a 3-piece bathroom ideal as a recreation room, home office, or a third bedroom. Enjoy a stress-free lifestyle with maintenance fees covering 24-hour gate house security, landscaping, snow removal, and exterior upkeep (id:50787)
Harvey Kalles Real Estate Ltd.
58 Danilack Court
Toronto (Milliken), Ontario
Beautifully renovated. Open kitchen with new exhaust, new countertop, new cabinets, new flooring, new paint. Steps to all amenities, supermarket and TTC **EXTRAS** Fridge, stove, washer(2 years), dryer, microwave ** This is a linked property.** (id:50787)
Century 21 Percy Fulton Ltd.
Main - 210 Mary Street N
Oshawa (O'neill), Ontario
Charming One-Bedroom Apartment for Rent in Central Oshawa! Welcome to 210 Mary St N a character-filled one-bedroom apartment offering comfort, style, and convenience. Step into a bright living area with soaring ceilings perfect for relaxing evenings at home. Beautiful French doors connect the living room to the spacious bedroom, creating an open and airy feel.Enjoy meals in the eat-in kitchen, and take advantage of two separate entrances, a private back porch, and access to parking at the rear of the propertya rare find in this central location. Situated in a quiet neighborhood close to parks, transit, and shopping, this unique apartment is ideal for those seeking charm and convenience in the heart of Oshawa.Dont miss outmake this lovely space your new home! (id:50787)
Real Broker Ontario Ltd.
43 - 1775 Valley Farm Road
Pickering (Town Centre), Ontario
Welcome to Your New Home at Serenade Townhomes! Discover comfort and convenience at 1775 Valley Farm Road, perfectly situated in the heart of Pickerings City Centre. This beautifully updated freehold townhome features 3 spacious bedrooms and 2 full bathrooms, ideal for modern family living. Step into an open-concept layout with bright living and dining areas seamlessly connected to the kitchen erfect for entertaining or relaxing at home. Freshly painted in 2025 and offering direct access to your private 1-car garage, this home is move-in ready! Enjoy unmatched walkability to GO Transit, Pickering Town Centre, the library, rec centre, restaurants, and more with easy access to Hwy 401 for commuters. Water is included in the rent so you can save $$$! (id:50787)
Keller Williams Legacies Realty
203 - 650 Dawes Road
Toronto (Clairlea-Birchmount), Ontario
Vacant and Available Immediately! All Utilities Included. Bright and Spacious 1-bedroom unit in a quiet, well-maintained 3-storey building, conveniently located near Victoria Park Avenue and St. Clair Avenue East. This unit offers a spacious living and dining area, a 4-piece bathroom, and a functional kitchen equipped with a refrigerator, stove, backsplash, and plenty cabinet space. Coin-operated laundry is available in the building, and street parking is available (tenant to verify with the city). Enjoy easy access to a TTC bus stop, the Eglinton Crosstown LRT, pharmacies, grocery stores, recreational facilities, fast food restaurants, schools, and parks. (id:50787)
Harvey Kalles Real Estate Ltd.
5192 Durie Road
Mississauga (East Credit), Ontario
Stunning Ravine-Lot Backing onto the Credit River in Sought-After Streetsville! A meticulously maintained and spacious 5+2-bedroom, 7 bathroom detached home nestled in the prestigious East Credit community of Mississauga. Situated on a massive pie-shaped lot just under an acre, this rare offering backs directly onto lush green space and the tranquil Credit River, offering unmatched privacy and natural beauty. This elegant 2-storey home features refined finishes throughout, including hardwood flooring, crown moulding, California shutters, pot lights, and two full kitchens ideal for large families or multigenerational living. The main floor includes a sunlit living room, spacious formal dining area, cozy family room with fireplace, private office, and a kitchen with breakfast area overlooking the ravine. Walk out to your serene backyard oasis or unwind by the outdoor pool. The finished walkout basement offers two additional bedrooms, three bathrooms, a separate kitchen, and full-size windows for abundant natural light perfect as an in-law suite or rental opportunity. Currently leased at $7,500/month, the tenant is flexible and open to vacating the home with 30 days' notice a perfect opportunity for investors or end-users alike. (id:50787)
Homelife Paradise Realty Inc.
Lower - 325 Lippincott Street
Toronto (University), Ontario
Annex Living At Its Best! Spacious And Bright 755 Sqft Studio Apartment In Wonderful Condition And Ready For A New And Lucky Resident. Steps To The Bathurst Subway And Situated In Prime Annex.. Is 325 Lipincotts Lower Level. A Beautiful And Private Home On The Quietest And Most Convenient Nook Of Bathurst And Bloor. Very Large Dine-In Kitchen With Ensuite Laundry Conveniently Positioned Next To Kitchen. Very Good Ceiling Height! Has Air Conditioning and Available for May 15th. + $75 month flat fee for utilities. (id:50787)
Sage Real Estate Limited
902 - 608 Richmond Street W
Toronto (Waterfront Communities), Ontario
Experience urban chic at The Harlowe. This expansive 2 bedroom, 2 washroom soft loft includes soaring 10ft exposed concrete ceilings and feature walls, perfect for showcasing your art collection. Modern beautiful kitchen with gas stove and large island for food preparing. The primary bedroom features a walk-through closet and a luxurious 6-piece ensuite. The second bedroom is a good size and includes ample closet storage. Enjoy north-facing city and sky views from your sizeable balcony, complete with a gas line for BBQing. Building amenities include a 24hr concierge, gym, guest suite, party room, and visitor parking. Steps from King West and the future Metrolinx line. Includes parking and locker. (id:50787)
Pmt Realty Inc.
605 - 32 Davenport Road W
Toronto (Annex), Ontario
Client RemarksAttach Sched A&B To All Offers, Rental App, Credit Check & Employment Letter. copy of ID, Rental application, Employment letter with pay stubs, Credit report with score,Tenant Insurance & Hydro Account Transfer. Offer 48 hr irrevocable, Non-smoking (id:50787)
Forest Hill Real Estate Inc.
3307 - 319 Jarvis Street
Toronto (Church-Yonge Corridor), Ontario
**AVAILABLE JUNE 1, 2025** - Sun-Filled Suite With Floor-To-Ceiling Windows At Prime Condos By CentreCourt! This 2 Bedroom / 2 Full Bathroom Suite Is Situated On A High-Floor With Stunning Unobstructed North Views, & Provides 649 Sq Ft (As Per iGuide Floor Plan) With A Juliette Balcony! Open Concept Living Space! Located At Jarvis & Gerrard! Walk Score Of 98! Transit Score Of 97! Biking Score Of 99! This Location Is Extremely Accessible! Public Transit At Your Doorstep! Situated Across The Street From Toronto Metropolitan University, & Is A 4 Minute Walk To Streetcars, 11 Minute Walk To The College Subway Station & The Eaton Centre, 4 Stops Away From Union Station, & 5 Minutes Away From Toronto's Financial District! 9 FT Ceilings! Modern Kitchen Provides Built-In Appliances, Stone Counters, & Back Splash! Spacious Combined Living & Dining Area! Spacious Primary Bedroom Provides 4-Piece Ensuite Bathroom! Laminate Flooring Throughout! Upgraded Light Fixtures! Centrally Located In An Amazing Downtown Toronto Pocket, & Within Minutes Of All Of Toronto's Major Hospitals, Restaurants, University Of Toronto, The Gardiner, & So Much More - The List Goes On! Building Features Include A Versace Inspired Lobby With 24 Hour Concierge, Two Guest Suites, Outdoor Dog Run Area, An Outdoor Terrace With Lounge & BBQ Area, A Second Floor Co-Working Space Which Includes Over 4,000 Sq Ft Of Indoor & Outdoor Space With Quiet Study Pods, Co-Working Spaces, & Private Meeting Rooms Inspired By The Work Environments At Google & Facebook! The Third Floor Provides Over 6,500 Sq Ft Of Indoor & Outdoor Fitness Amenities Which Includes CrossFit, Cardio, Weight Training, Yoga, Boxing & More! Lease Includes Free Unlimited Rogers Ignite Internet Services Until June 2030! (id:50787)
RE/MAX Experts
201 - 33 Lombard Street
Toronto (Church-Yonge Corridor), Ontario
Welcome to The Spire Condo at 33 Lombard Street. This Large Studio Suite Offers Very Spacious Living In The Heart of the City. Bright Open Space with Juliette Balcony. Lots of Closet Storage Space. Convenient Ensuite Laundry. Great Walkability and Transit Options, Minutes to St. Lawrence Market, Shops, Dining and Entertainment. Please note some pictures are virtually staged. (id:50787)
Royal LePage Signature Realty
302 - 30 Elm Avenue
Toronto (Rosedale-Moore Park), Ontario
Prime Rosedale 2 Bedroom in this Spacious Top-Floor Low-Rise Co-Ownership. Property Taxes and Utilites Included in Maintenance Fee, Along with Exclusive Parking and Locker. Updated with New Electrical Panel. Enjoy The Tree Lined Streets in One of the City's Most Coveted Neighbourhoods While Only Being A Short Walk to the Subway,Prime Shopping, Restaurants, Parks and Ravine. A Pet-Friendly Building (id:50787)
Baker Real Estate Incorporated
1491 Plains Road W Unit# 6
Burlington, Ontario
Discover this stunning end-unit townhome located in a private enclave in Gateway Towns situated in south Aldershot. The open-concept main level features hardwood floors, rich cabinetry and a thoughtfully-designed kitchen with granite countertops, a Delta touch faucet and stainless steel appliances, including a newer gas stove (2022). Take note of the pot lights and pendant lighting that create a warm and inviting atmosphere. Upstairs, you'll find three spacious bedrooms plus a versatile office/flex area, perfect for working from home or creating a cozy reading nook. The primary suite offers a private ensuite bathroom.. The fully finished lower level adds even more functional living space with a large recreation room and a two-piece bathroom. Step outside to enjoy the professionally landscaped, private backyard, complete with a paver stone patio, gas line for a BBQ and no rear neighbours. The fully fenced yard is complete with front and rear irrigation for effortless maintenance. Additional highlights include: many windows that bring in natural light, all four toilets replaced in 2020, newer A/C unit (2021) and low condo fees of just $240 monthly. The location is unbeatable – just minutes from the GO station, shopping, restaurants and amenities. Don’t be TOO LATE*! *REG TM. RSA. (id:50787)
RE/MAX Escarpment Realty Inc.
2007 James Street Unit# 1504
Burlington, Ontario
It feels like the Caribbean, but it's actually your new home in downtown Burlington! 1504-2007 James Street delivers a bright and airy 2-bedroom, 2-bath condo with 800 sq ft of open-concept freshly painted living, and sun-soaked south-facing lake views that bring vacation vibes home every day. Step inside and enjoy contemporary finishes, in-suite laundry, and a modern kitchen featuring a gas range and quartz countertops. Slide open the doors to your huge 19’x7’ terrace with a gas line for BBQing — the perfect spot to unwind above the city with sparkling turquoise views of Lake Ontario. Luxury extends beyond your suite with a full array of resort-style amenities: a 24-hour concierge, indoor pool, pet wash, party room, games room, and a fully equipped health and fitness centre with yoga studio and zen terrace. Hosting guests? A stylish guest suite awaits. At the top, the 23rd-floor rooftop oasis is a showstopper: panoramic lake and city views, BBQ stations, al fresco dining spaces, and cozy fire-lit lounge seating — perfect for summer evenings. Live just 2 blocks from the waterfront, with shops, award-winning restaurants, beaches, and Burlington’s vibrant festivals right outside your door. Vacation living — right at home. (id:50787)
RE/MAX Escarpment Golfi Realty Inc.
265 Woodale Avenue
Oakville, Ontario
This exquisite custom built 4 + 1 bedroom 4.5 bath home in Oakville boasts an array of features designed to elevate your living experience. You're greeted by a spacious interior complemented by hardwood flooring T/O the main & upper floors, providing both elegance & durability. The kitchen features a large island equipped with top-of-the-line appliances, including Jennair fridge and stove, a Bosch dishwasher & a Samsung laundry set. Entertainment options abound, with a home theatre boasting 8 seats crafted from A1 grade Italian Leather, offering the ultimate cinematic experience. Built-in speakers in both the main floor and basement allow you to immerse yourself in sound throughout the home. Step into the backyard oasis, complete with a Latham pool fiberglass pool (14x30) and spa (7.9x7.9), providing the perfect setting for leisurely swim sand tranquil moments. Additionally, enjoy the covered porch and basketball court, offering endless outdoor enjoyment. The walk-up basement features a wet bar, gym room and a cozy bedroom, providing versatile spaces for various activities and accommodations. 3 gas Fireplaces spread warmth and ambiance throughout the home, while skylights invite natural light to illuminate the space. With meticulous attention to detail, this home has been freshly painted. Plus, with recent additions including the pool (built in 2023) and the fully legal basement (approved in 2022),you can enjoy peace of mind &modern amenities. Situated on a spacious corner lot measuring 60x141.50, this property offers both privacy andample outdoor space for recreation and relaxation. (id:50787)
RE/MAX Aboutowne Realty Corp.
512 - 1000 Lackner Boulevard
Kitchener, Ontario
This unit offers high-end finishes throughout including 9' ceilings, wall-to-wall, floor-to-ceiling windows in all rooms that provides natural light and offers stunning views. Big, Bright & Beautiful Brand New Built Corner Unit For Lease In Kitchener! This Condo Place Offers A Luxurious And Comfortable Living Space With 2 Walkout Sitting Areas. Spacious With 2 Bedrooms And 2 Bathrooms, Providing Ample Space For Relaxation And Privacy. Step into the open-concept living space starting with a spacious kitchen equipped with upgraded stainless steel appliances, plenty of cabinets and storage space, quartz countertops, tiles backsplash & Built-in Microwave. Followed by Large living room with door to the balcony with stunning Views. The primary bedroom has a huge walk-in closet and an en-suite with beautiful vanity and walk-in glass and tile shower. 2nd bedroom is generously sized with sizeable closet. Outside open surface parking spot and storage locker is included. No lack of storage in this unit. The building has a welcoming lobby & Elevator service. This beautiful building is thoughtfully positioned within walking distance of a bustling Shopping Plaza, convenient Public Transportation & close to all amenities. (id:50787)
Century 21 Millennium Inc.
222 - 4263 Fourth Avenue
Niagara Falls (Downtown), Ontario
Modern Condo Living in the Heart of Niagara Falls. Welcome to Clifton Modern Towns where urban convenience meets contemporary comfort! This bright and stylish 3 bedroom, 3-bathroom 2 Storey Townhome is ideal for first-time buyers, young professionals, or savvy investors seeking a low-maintenance home in one of Niagara's most rapidly growing neighbourhoods. Step into a thoughtfully designed open-concept living space featuring Sleek vinyl flooring, Warm, modern touch, A large window that floods the area with natural light. The modern kitchen is equipped with Stainless steel appliances, Built-in microwave with range hood Smart, functional layout perfect for entertaining or relaxing evenings at home. Comfortable Bedrooms & Smart Layout. Primary Bedroom is Bright and cozy, complete with a 3pc ensuite, closet, and large window. Second Bedroom Spacious and versatile ideal for guests, a home office, or a roommate setup. The Main Bath is clean, modern 3pc. In-unit Laundry For added convenience and ease. Located Steps to Gale Hockey Arena, Transportation, Restaurants, shopping and much more! (id:50787)
RE/MAX Realty Services Inc.
Right At Home Realty
94 Aquasanta Crescent
Hamilton (Ryckmans), Ontario
Semi-Detached Property Features 4 Spacious Bedrooms And 2.5 Beautifully Appointed Washrooms. With Gleaming Hardwood Flooring Throughout The House, Central Vacuum System And Brand New Stainless Steel Appliance, You'll Be Immediately Impressed By The Warm And Inviting Atmosphere. Conveniently Located Close To Trails, Parks, And Malls, Providing Endless Opportunities For Outdoor Activities And Shopping. 5 Km To Mohawk College And 15 Km To Mcmaster University (id:50787)
RE/MAX Hallmark Chay Realty
13 - 1983 Main Street W
Hamilton (Ainslie Wood), Ontario
THIS HOME IS WAITING FOR YOU TO ENJOY LIFE WITH YOUR LOVED ONES. THIS END UNIT, BACKS ON TO GREENSPACE. ENJOY THE VIEWS AND THE COLOURS OF THE SEASONS CHANGE FROM THE TWO BALCONIES. SERENITY AT THE BASE OF THE ESCARPMENT. SEPARATE FAMILY ROOM WITH BALCONY WITH VIEWS AND ENJOY SEPARATE LIVING ROOM.LARGE EAT IN KITCHEN. MASTER BEDROOM WITH TWO WALKIN CLOSETS.TWO SKYLIGHTS TO GET NATURAL LIGHT ON 3RD FLOOR. FRESHLY PAINTED ROOMS AND STAIRS, NEW FLOORING ON THREE BEDROOMS. THIS IS CLOSE TO AMENITIES, LOCAL HIGHWAY, PUBLIC TRANSPORT AND MCMASTER UNIVERSITY. (id:50787)
Homelife/miracle Realty Ltd
317 Main Street E
Shelburne, Ontario
Step into timeless elegance at 317 Main Street, Shelburne. This 2 1/2 storey Victorian-style home offers a rare blend of historic charm and modern functionality, ideally situated in the heart of town. With 4 bedrooms, 3 bathrooms, and approximately 2,570 square feet of living space, this home is full of character, comfort, and versatility. You're welcomed by a classic covered front porch with a balcony above, the perfect spot to enjoy your morning coffee and take in the quiet charm of Main Street. Inside, you'll find original hardwood flooring, interior doors, and detailed trim, all beautifully preserved to highlight the homes rich heritage. 9-foot ceilings and generously sized principal rooms create a warm, airy atmosphere ideal for both formal entertaining and everyday living. The kitchen offers convenient access to the back deck, making indoor-outdoor living effortless. Upstairs, you'll find three spacious bedrooms and a large 4-piece bathroom, offering comfort and privacy for the entire family. The third-level suite is an excellent option for in-law accommodations or extended family. This upper-level area includes a kitchen, living area with walk-out to a private balcony, bedroom, and a 3-piece bathroom, an ideal setup for multigenerational living or hosting guests with independence and ease. Outside, the fully fenced yard and deck provide a space to relax or entertain. A detached tandem 4-car garage adds extra convenience with plenty of room for parking, projects and storage. This is a true Shelburne gem, a home where old-world craftsmanship meets thoughtful design and everyday comfort. (id:50787)
Royal LePage Rcr Realty
370 Martha Street Unit# 1211
Burlington, Ontario
Welcome to Nautique Lakefront Residences, a brand-new luxury development located right on the water in the heart of downtown Burlington. This stunning 1-bedroom, 1.5-bathroom condo is being offered directly from the builder, giving you the chance to be the very first to call it home. Featuring a modern open-concept layout and upscale finishes, this condo is perfect for anyone looking to enjoy the best of lakeside living without compromising on urban convenience. Residents of Nautique will enjoy a range of exceptional amenities, including a breathtaking 20th-floor sky lounge with panoramic lake views, a fully equipped fitness centre, yoga studio, outdoor pool, and 24-hour concierge service, among many others. Located just steps from Burlington’s beautiful waterfront, you’ll be within walking distance of Spencer Smith Park, the Waterfront Trail, boutique shops, top restaurants, and vibrant cultural spots. With easy access to public transit and major highways, everything you need is right at your doorstep. Don’t miss this rare opportunity to own a lakefront condo in one of Burlington’s most sought-after new developments. Book your showing today! (id:50787)
Platinum Lion Realty Inc.
6 Trueman Street
Brampton (Queen Street Corridor), Ontario
Luxury, Detached, Newly Renovated And Freshly Painted. The Only House On This Street Has Been Knocked Down & Re-Built To A Beautiful, Fully Solid Brick & Stone Upgraded Home. Please Note Queen St/Trueman, Corridor City Is In The Process Of Rezoning To Build Or Convert to High Density, Low Rise, Mixed-Use, Professional Building. ((( Must See Virtual Tour ))) If Interested In This Change of use, Please Contact The City of Brampton, Planning Dept. For More Info. (id:50787)
RE/MAX Realty Services Inc.
1208 - 1360 Rathburn Road E
Mississauga (Rathwood), Ontario
Welcome To Spacious Condo Living In The Heart Of The City W/Over 1,200 Square Feet Of Open Concept, Well Thought Layout And Floor-To-Ceiling Windows That Bring In An Abundance Of Natural Light Throughout The Year. Great Central Location Across From Rockwood Shopping Mall, With Major Hwys Close By, Dixie GO, Sherway Gardens, Square One Mall, Schools, Transit, Library And Much More All Within A Short Distance. South-West Facing Corner Unit Offers A Panoramic View Of The City And During The Bright Summer Months You Can Even Enjoy Lake Ontario And CN Tower Views From Its Many Panoramic Windows. Beautiful Kitchen Overlooking Dining And Living Area With Floor To Ceiling Window That Flows Into A Huge Primary Bedroom With W/I Closet & 4pc Ensuite. Generous 2nd Bedroom And A Spacious 3-Pc Common Washroom. Exclusive 1-Parking & 1-Locker. The All Inclusive Condo Fees Includes Hydro, Water, Heat, TV, Internet, And Amenities Such As Swimming Pool/Hot Tub, Sauna, Tennis Court, Gym, Library, Party/Meeting Room. This Is An Ideal Condo For A Young Professional Couple Looking For Condo Living But Without The Crammed Space, Or For A Young Family As Starter Home Or For Retirees Who Want To Be In The City But Not Compromise On Space. (id:50787)
Exp Realty
483 Valermo Drive
Toronto (Alderwood), Ontario
Opportunity Knocks !! "Valermo Drive" situated in a vibrant, family-oriented neighborhood, stores/highways/restaurants/schools/15 mins driving to downtown Toronto. The house Welcomes You into An Open ground floor with a combination of kitchen, family, dining and living areas. Situated on a 50' x 133' Lot backing on a park you can enjoy the nice backyard, perfect for outdoor gatherings or hanging with the family and friends. Rare opportunity to develop, buy & build your dream home in the Heart of one of Etobicoke's most desirable neighbourhoods. A Separate Entry To The spacious lower level which has above grade windows, plenty of storage & 4 pc bathroom, potential for 3 bedrooms can be easily added ,The Separate Double Car garage has lots of storage space & plenty of room for parking! (id:50787)
RE/MAX Professionals Inc.
1803 - 251 Manitoba Street
Toronto (Mimico), Ontario
Ready to call dibs on summer? Empire Phoenix is serving up lake life, skyline views (fog not included), and a balcony big enough for morning coffee, mid-day Zooms, and sunset cocktails. This 1-bed beauty checks all the boxes: functional layout, floor-to-ceiling windows, parking, locker, and southeast exposure that lights up every corner. The bedroom has a mirrored closet for last-minute outfit edits, and the spa-inspired bath features an upgraded vanity and oversized shower built for end-of-day decompression. But let's be honest, you're buying the lifestyle. Empire Phoenix brings serious hotel energy with a sleek concierge, steam room, sauna, guest suites, co-working and private dining spaces, a rooftop party room that actually delivers, and an outdoor pool with cabana-style loungers made for post-work chill. The gym and yoga studio are legit, so those resolutions might actually stick this time. Bonus: youre steps to the Martin Goodman Trail for biking, dog-walking, or pretending to jog while people-watching. Move in July 1 and start living like you own the place because you will. (id:50787)
Keller Williams Referred Urban Realty
89 Anne Boulevard
Milton (Bm Bronte Meadows), Ontario
Experience This Beautiful Custom-Designed, Open-Concept 4-Bedroom Detached Bungalow In Old Milton. This Home Features 10-ft Ceilings And Wide Plank Natural Stained Hardwood Floors Throughout. An Expansive Designer Kitchen Features A Gas Cooktop, Built-in Overhead Range, Quartz Countertops, Deep Basin Sink, Stylish Backsplash, Pantry, Breakfast Nook, Coffered Ceilings, And Elegant Wainscoting. Enjoy The Separate Dining And Family Rooms, A Private Fully Fenced Yard, And A Spacious Primary Bedroom With A 4-piece Ensuite. Convenience Is Enhanced With Main Floor Laundry And A Mudroom. The Walk-out Basement Provides The Potential For Additional Living Space. This Home Is Within Walking Distance Of The Downtown Core, Shopping, Restaurants, Recreation Centers, Go Stations, Public Transit, Schools, Trails, Parks, And More. (id:50787)
RE/MAX Escarpment Realty Inc.
65 Sparta Drive
Brampton (Vales Of Castlemore), Ontario
Stunning and spacious detached home in Vales of Castlemore. This beautiful 4-bedroom home features 2 large family rooms (one on the main floor and one on the second floor), a separate living room, and a generous 2,801 Sq Ft of above-grade living space. The chef-inspired kitchen boasts brand new stainless steel appliances. The professionally finished legal basement apartment offers 3 bedrooms, a full kitchen, and a separate entrance , perfect for extended family or rental income (1,102 Sq Ft finished). Double Car Garage, 4 Driveway Car Parking's. Close to top-rated schools, transit, parks, and amenitiesthis is the perfect family home with few minutes ride to highways 427, 410, 407. (id:50787)
RE/MAX Gold Realty Inc.
Main - 50 Galley Avenue
Toronto (Roncesvalles), Ontario
Renovated, Bright And Spacious Main Floor Apartment In The Heart Of Roncesvalles Village. Separate Entrance. Laundry On Lower Level Is Shared. Access to backyard and shed is also shared. All-Inclusive. Cable/Internet Is Extra. Be Within The Urban Vibes Of Roncesvalles Eclectic Cafes, Shops And Dining. Close To High Park, And Waterfront. (id:50787)
Royal LePage Signature Realty
Unit#48 - 30 Lunar Crescent
Mississauga (Streetsville), Ontario
Amazing brand-new townhouse in the heart of historic Streetsville! This beautifully upgraded 3-bedroom, 2-bathroom home features an open-concept living, dining, and kitchen area with stainless steel appliances, a large primary bedroom with a walk-in closet, and a stunning rooftop terrace perfect for entertaining. Prime location just a 5-minute walk to Streetsville GO Station, a 10-minute stroll to downtown Streetsville, and close to highways 401/403, top-rated schools, and Credit Valley Hospital. Tenant to pay all utilities (gas, water, hydro, internet, and hot water rental ). (id:50787)
Homelife Landmark Realty Inc.
11 - 1 Tower Gate
Brampton (Goreway Drive Corridor), Ontario
Team Tiger presents a rarely offered and impeccably maintained bright sun-filled 2-storey end-unit townhome tucked away in the exclusive Dayspring community an intimate enclave of just 24 homes bordering the peaceful Claireville Conservation. Beyond the pristine home itself, you'll find a true sense of community and security, where neighbours become friends and pride of ownership shines through.The welcoming foyer features direct garage access, leading into a renovated kitchen that walks out to a large, private patio perfect for quiet mornings or lively gatherings. The open-concept living and dining areas boast soaring 9-foot ceilings, creating an inviting and spacious atmosphere. Upstairs, the generous primary suite offers a walk-in closet and two additional closets for exceptional storage.The newly finished, bright lower level offers even more living space with a large family room, a bedroom, and a full bathroom ideal for guests or extended family. Complete with 2-car parking, this move-in-ready home is a rare opportunity to join a warm, connected community surrounded by nature, yet close to every convenience. (id:50787)
Century 21 Heritage Group Ltd.



