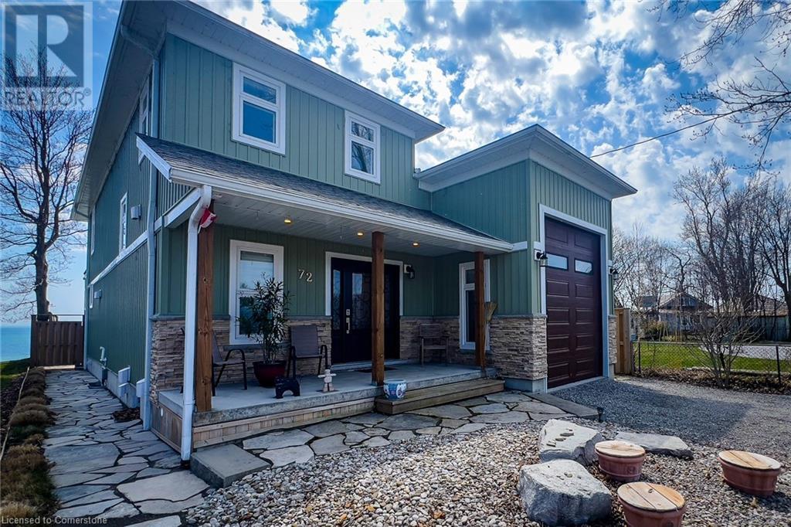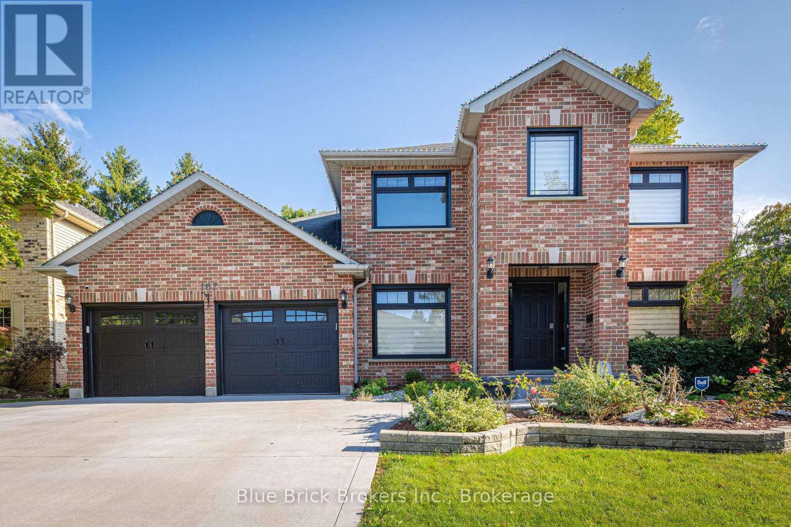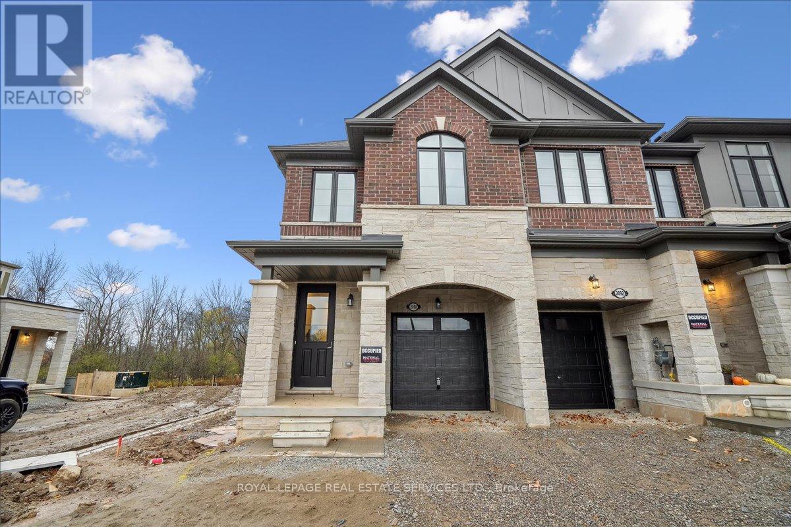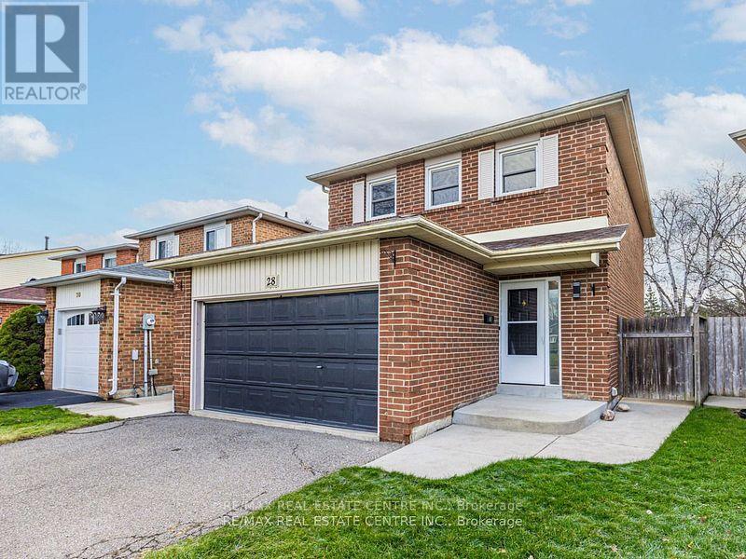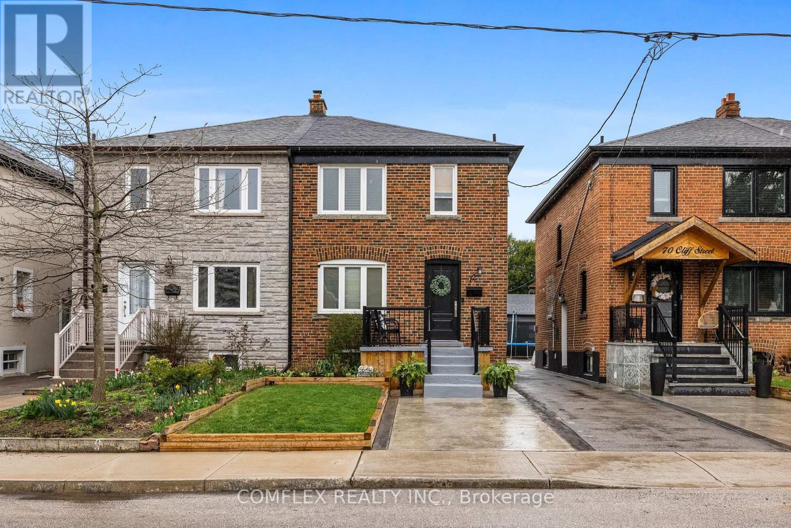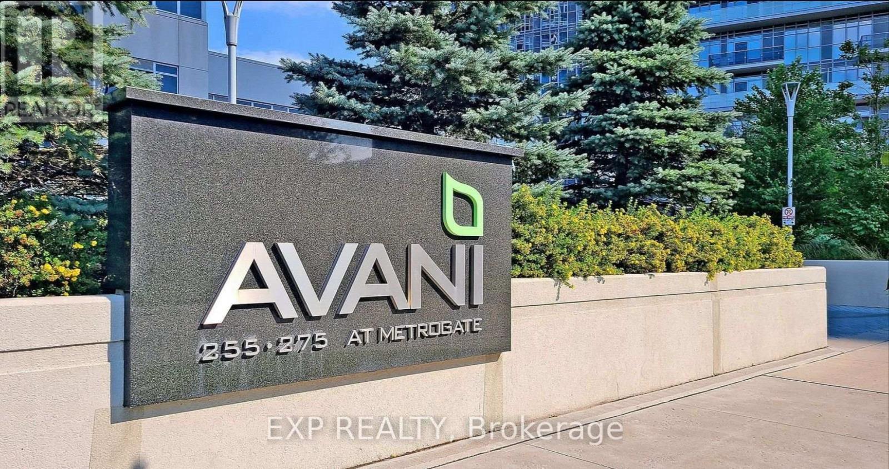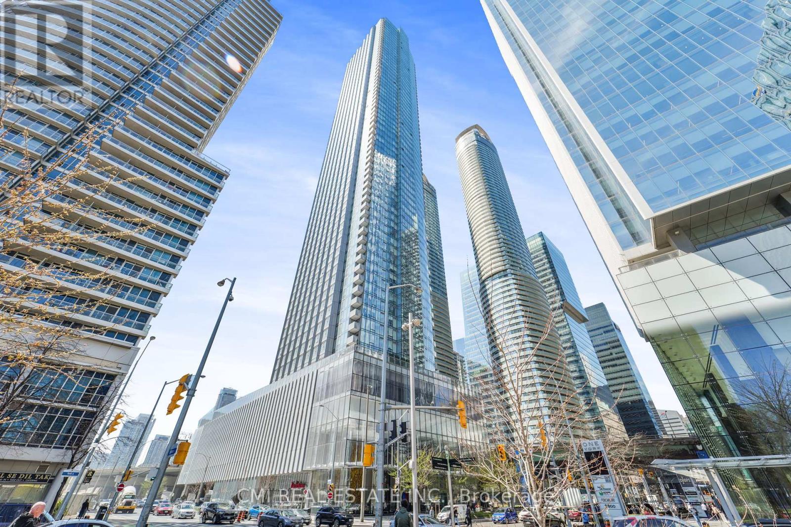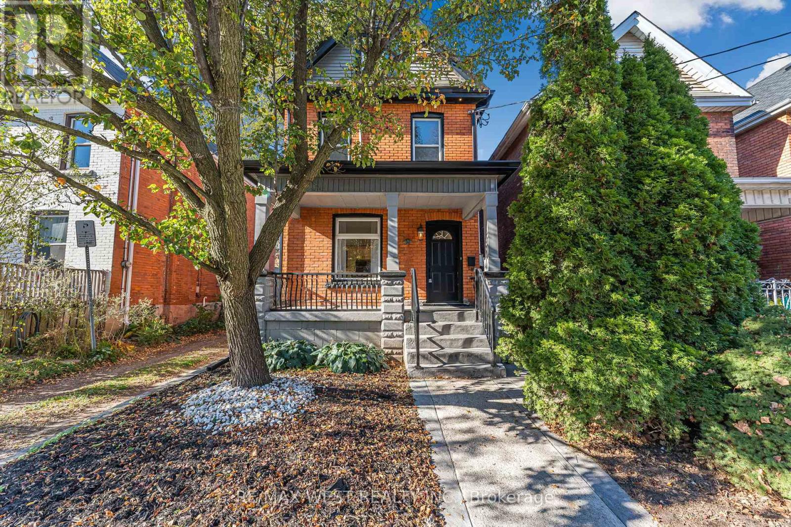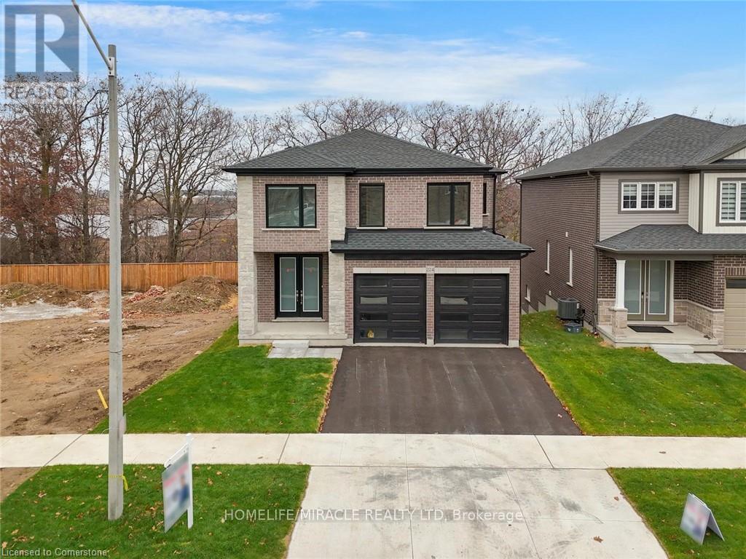72 Lakeside Drive
Nanticoke, Ontario
Welcome to 72 Lakeside Drive - Your Waterfront Dream in Peacock Point! This custom-built, lakefront masterpiece is nestled in the heart of Peacock Point, a charming waterfront community in Haldimand County. Designed and constructed by Struans Building Group, this stunning home offers breathtaking, unobstructed views of Lake Erie from the moment you walk through the front door. Originally a family cottage for 15 years and now a year-round residence, this 3-bed, 3-bath home sits on a meticulously landscaped lot with flagstone walkways, multiple decks, and a private winding staircase to the lake. Step inside to find 9' ceilings, red oak hardwood floors, and quartz countertops throughout. The chef's kitchen flows seamlessly into a bright and airy living area with a custom fireplace featuring live-edge wood from the owner's farm and Niagara Escarpment sandstone. Upstairs, the primary suite boasts an infinity-glass balcony with panoramic lake views, a see-through fireplace to the luxurious bubbler tub and heated bathroom floors, The oversized garage features 16ft interior height and 24ft depth, perfect for storing your RV, boat, or other recreational vehicles. Includes a separate back entrance and concrete stairs to the basement. (id:50787)
RE/MAX Escarpment Realty Inc.
43 Munn Street
Hamilton, Ontario
Nestled in the heart of Hamilton's Raleigh neighborhood, 43 Munn Street presents a prime opportunity for savvy investors and developers. This property, situated on a generous 41.5 x 100-foot lot, offers the potential to construct two side-by-side semi-detached homes, each accommodating three units—totaling six income-generating units. Located in Hamilton's family-friendly Raleigh neighborhood, 43 Munn Street offers easy access to parks, schools, shopping, public transit, and major amenities—making it an ideal location for renters and long-term growth. (id:50787)
RE/MAX Escarpment Realty Inc.
182 King Street
Welland (Welland Downtown), Ontario
Excellent opportunity to own A TURNKEY BUSINESS operation - an Indian cuisine restaurant. Located in the heart of downtown Welland, this location provides strong foot traffic and returning customer base as it is situated at a prime location - near City Hall, Public parks and the Farmer's market. The restaurant is Fully Equiped with commerical hood and all appliances you need to run your business from day one! With a 40+ seating capacity, there is ample room for expansion. There a lot more room outside retail seating space which can be converted into a party room/ event space OR additional seating space in future. Basement has been recently renovated for staff restroom and lots of storage space. ***Securd long term lease (2+5) ***Brand New Furnace installed in Feb 2025 ***Leasehold improvements done ***Security cameras installed. Buyer to verify all taxes. Please do not go direct! (id:50787)
Ipro Realty Ltd.
167 Sunnyside Drive
London North (North G), Ontario
Looking for a Fully upgraded home in a well matured neighborhood centrally situated in the heart of the city with just 5 minutes drive to Western University, Hospitals, Masonville Mall, Down town, Library, Grocery stores, Banks, Restaurants etc, with matured trees as Greenspace and privacy. Upgrades includes brand new Roof, Concrete Drive Way , Windows , Kitchen , Flooring , Stairs , Washrooms, 9.1 Home Theatre System in the basement, Water Softener , Air Conditioner , Electrical & LED lights upgrades , Garage Door , Garage Heater- Electric , Pool Liner , Pool Heater, Electric Fire place , Egress windows in Basement , Two Brand New Bars ( 1 in Cabana& 1 in basement , Office, Living& Laundry Shelving, Separate Electric Hot water tank for Pool Cabana- Owned , Appliances , All LED& Pot Lights, Window Blinds, Garage Epoxy& Water Softener. Don't miss out this Beautiful, Charming& Lovely Home. (id:50787)
Team Alliance Realty Inc.
2090 Ellerston Common
Burlington (Tyandaga), Ontario
Discover contemporary living at its finest in this stunning, brand-new end unit townhouse by National Homes, located in Burlington's desirable Tyandaga neighbourhood. Backing onto a peaceful ravine, this spacious home perfectly combines luxury and comfort, ideal for families or professionals seeking serenity with convenient access to city amenities. On the main floor, enjoy an open-concept living and dining area alongside a beautiful kitchen with quartz countertops and stainless appliances, all with a walk-out to your private ravine lot. The second level features a generously sized primary bedroom with a five-piece ensuite, two additional large bedrooms, a full bathroom, and laundry facilities for ultimate convenience. Additional highlights include a single-car garage with outlet to accommodate electric vehicle charging and direct entry to the home and with additional parking available on a private driveway. Immerse yourself in the elegance and serenity of this outstanding townhouse. Some photos have been virtually staged. (id:50787)
Royal LePage Real Estate Services Ltd.
6 Mistywood Crescent
Vaughan (Patterson), Ontario
Welcome to 6 Mistywood Crescent, a rare oversized double car garage townhome in the prestigious Thornhill Woods community - an exceptional opportunity you won't want to miss. This spectacular 3-bedroom, 4-bathroom family home is filled with thoughtful upgrades and designed to fully maximize every inch of open-concept living space. The main floor features gleaming hardwood floors, pot lights throughout, and a charming Juliette balcony. The modern kitchen is a standout with stainless steel appliances, custom wine rack, stylish backsplash, pantry, breakfast bar, and eat-in area with direct access to the deck. Storage is truly unmatched in this home from the fully optimized kitchen to the spacious primary suite featuring a walk-in closet with custom shelving and a 4 piece ensuite. The finished walkout basement offers a generous recreational room, 3-piece bath, and a custom entertainment setup with built-in shelving. The crown jewel is the rare double car garage, one of the largest storage spaces available in Thornhill Woods. With room for tires, a fridge/freezer, and a walkway to the backyard with extensive shelving and hooks, this level of storage is rarely found in townhomes, freeholds, or even detached homes. Ideally located minutes from schools, parks, Rutherford Marketplace Plaza, Rutherford GO, York transit, Vaughan Mills, Canadas Wonderland, dining, and major highways (407/7/400). (id:50787)
Sutton Group-Admiral Realty Inc.
245 Axminster Drive
Richmond Hill (Crosby), Ontario
Bright, Stunning, Furnished Semi Detached, in the heart of Richmond Hill. Fresh Paint, Separate laundry, steps to the bus, walking distance to ranking schools, shopping centers, and GO train. S. Laminate Thru-out. Large Eat-in kitchen (id:50787)
RE/MAX Hallmark Realty Ltd.
607 - 2501 Saw Whet Boulevard
Oakville (Ga Glen Abbey), Ontario
Lease this brand-new, never-lived-in 2 Bed, 2 Bath condo at 2501 Saw Whet Blvd, Oakville, with a gorgeous east-facing view. Available now, this airy unit boasts floor-to-ceiling windows in the living room and primary bedroom, flooding the space with light. Laminate floors flow throughout the open layout. The modern kitchen features top-notch appliances and a kitchen island with a breakfast bargreat for meals or hosting. The primary bedroom has a large closet, a 3-pc ensuite, and east-facing views, while the spacious second bedroom adds flexibility. Includes 1 parking spot and 1 locker. Enjoy upscale amenities: 24-hr concierge, gym, yoga studio, co-working space, entertainment room, pet wash station, bike storage, 1Valet system, secure parcel room, and visitor parking. Steps to Bronte Creek Provincial Park and close to Hwy 403, plus nearby shops and dining, this vibrant Oakville spot offers easy commutes and outdoor fun. Move into a fresh, stylish home with a bright, welcoming vibe! (id:50787)
RE/MAX Hallmark Realty Ltd.
28 Huntley Court
Brampton (Heart Lake West), Ontario
***LEGAL BASEMENT APT** Please See Virtual Tour For School Information & Area Amenities**Lovely Updated Detached Updated Home on a Small & Quiet Cul De Sac with Legal Basement Apartment! Private Yard! No Neighbours Behind! Take after Dinner Strolls to the Neighbourhood Trail Around a Lake! Transit Stop Nearby! Shopping 5 Minutes Away! Large Modern Kitchen with Stainless Steel Appliances. Spacious Living & Dining Room Overlooking the Deck & Backyard. Large Bedrooms! +++1 Bedroom Legal Basement Apartment! **EXTRAS** 2 Fridges 2 Stoves Dishwasher Washer Dryer All Electrical Light Fixtures All Window Coverings (id:50787)
RE/MAX Real Estate Centre Inc.
2207 - 225 Webb Drive
Mississauga (City Centre), Ontario
Welcome to this renovated 961 sq ft 2-bedroom plus den corner unit at 225 Webb Dr --one of the best layouts in the building. Bright and spacious with high ceilings, floor-to-ceiling wraparound windows, and newer laminate flooring. Features a modern open-concept kitchen with granite countertops and stainless steel appliances, flowing into a sunlit living/dining space. Both bedrooms are generously sized, and the primary includes a custom built-in closet and bed frame with integrated storage. Enjoy a private balcony with southeast views and access to top-tier amenities: indoor/outdoor pools, gym, spa, party/games rooms, rooftop terrace, guest suites, and 24-hour concierge. Located steps to Square One, Sheridan College, Celebration Square, Kariya Park, transit, Hwy 403, and the future LRT. Stylish, spacious, and move-in ready this is exceptional rental living in the heart of Mississauga! *NOTE* Den was previously renovated to extend the kitchen for added space and functionality. - Photo's from previous listing. (id:50787)
Bosley Real Estate Ltd.
17 Nicole Marie Avenue
Barrie (East Bayfield), Ontario
Top 5 Reasons You Will Love This Home: 1) Placed in a welcoming family-focused neighbourhood, this home presents the perfect setting for raising kids and making memories, just a short stroll to schools, East Bayfield Arena, playgrounds, and Georgian Mall, with quick access to Highway 400 and all the shopping and dining along Bayfield Street 2) Thoughtful updates bring peace of mind, including a new fridge and microwave in 2025, a recently reshingled roof in 2023, a new garage door motor in 2025, and a lovely sunroom where you can unwind and enjoy the view 3) The main level layout is both spacious and practical, featuring a cozy family room for movie nights, an inviting living/dining area for gatherings, and main level laundry that adds convenience 4) Step out to a backyard built for making the most of sunny days, fully fenced for privacy and safety, and complete with two garden sheds for your storage needs 5) Fully finished basement ready to adapt to your needs, offering a full bathroom and enough room for a kids play zone, a home office, or a guest suite. 1,845 above grade sq.ft. plus a finished basement. Visit our website for more detailed information. (id:50787)
Faris Team Real Estate
2212 - 258b Sunview Street
Waterloo, Ontario
Experience urban convenience and modern comfort in this ideally situated property at the heart of Waterloo's University District. Perfect for students, professionals, and investors, this residence is surrounded by a lively community with diverse dining options, cafes, and essential amenities. Enjoy effortless access to the University of Waterloo and Wilfrid Laurier University, both just a short walk away. With nearby public transportation - including buses and the light rail transit (LRT) - commuting is easy and efficient, while major highways provide seamless travel for drivers. This bright and spacious 631 Sq Ft 2-bedroom unit boasts an open layout enhanced by abundant natural light, creating a warm and inviting atmosphere. The split-bedroom layout ensures enhanced privacy, making it ideal for roommates or households that appreciate separate personal spaces. The stylish open-concept kitchen features sleek stainless-steel appliances, ample cabinetry, and generous counter space for both functionality and design. The convenience of ensuite laundry simplifies everyday living. Affordable condo fees include heat, water, and internet, ensuring hassle-free monthly expenses. This furnished unit is ready for immediate occupancy or customization to fit your personal taste. Whether you're looking for a cozy home or a prime investment opportunity, this well-connected property and exceptional return on investment is a standout choice. Secure your spot in this thriving neighborhood today! Advertised as a 2-bedroom, 1-washroom unit per MPAC and GeoWarehouse. (id:50787)
Express Realty Inc.
72 Cliff Street
Toronto (Rockcliffe-Smythe), Ontario
Income Potential! Welcome to 72 Cliff St, Toronto, Ontario. This fully renovated 3-bedroom semi-detached home features a separate in-law suite with optional side entrance perfect for extended family or rental income. The main level and basement are finished with luxury vinyl plank flooring, offering durability and modern appeal. The updated kitchen features quartz countertops (2021) and sleek finishes throughout. Enjoy outdoor living with a spacious deck (2020), interlock lower patio, and a detached 1.5-car garage (2018) ideal for parking and storage. Located in a prime Toronto neighbourhood close to transit, parks, and schools, this move-in-ready home combines comfort, style, and flexibility. Book your showing today, before it's too late! (id:50787)
Comflex Realty Inc.
275 Village Green Square
Toronto (Agincourt South-Malvern West), Ontario
Welcome to Modern Living at Avani 2 by Tridel! Stylish 1 Bedroom + Den with 2 Bathrooms in the Heart of Scarborough. This Bright South-Facing Unit Features a Functional Open-Concept Layout with Laminate Flooring Throughout, a Spacious Den That Can Easily Be Used as a 2nd Bedroom, and a Walk-Out to a Private Balcony with Stunning City Views. Enjoy a Sleek Kitchen with Quartz Countertops, Stainless Steel Appliances, and Ensuite Laundry. The Primary Bedroom Boasts a 4-Piece Ensuite. Includes 1 Underground Parking Spot.Unmatched Building Amenities: Gym & Yoga Studio, Theatre Room, Meeting & Party Rooms, Guest Suites & More!Prime Location: Easy Access to Hwy 401, DVP/404, TTC. Minutes to Kennedy Commons, Scarborough Town Centre, U of T Scarborough, and All Essential Amenities.Dont Miss This Fantastic Opportunity for Stylish Urban Living! (id:50787)
Exp Realty
312 - 50 Forest Manor Road
Toronto (Henry Farm), Ontario
Luxury One-Bedroom + Den Suite with Parking in a Prime North York Location! Experience upscale urban living in this elegant suite, ideally situated within walking distance of all essential amenities. Enjoy 24-hour security and unparalleled convenience, just steps from Fairview Mall, TTC, and Don Mills Subway Station. Quick access to the DVP, Highways 401 and 407, the public library, and more. Exceptional building amenities include guest suites, a Wi-Fi lounge, an indoor swimming pool, a hot tub, a fully equipped gym, a party room, and a games & arcade center. (id:50787)
Homelife New World Realty Inc.
113 Minnetonka Road
Innisfil, Ontario
Love Where you Live! Beautiful Waterfront Property in Big Bay Point! This Large Corner is just over 1/2 acre with unobstructed views of Lake Simcoe. Lot will allow for a much Larger Home if needed. Enjoy the level Yard Playing Summer games with your friends and family. 85 feet of Sandy Beach Area. 73 ft of Beach front. Walk directly into the Lake enjoy the large Dock with a T-head Seating Area for entertaining. This property has a lot to offer including the 4 season Home with Great Room and a cozy fireplace, Large Deck for entertaining. Bbq with Gas Hook up. Double Car Detached Garage and a shed to store the water Toys. Very few properties in Big Bay Point that have lots like this. Book a private showing today! Come see the potential this property has to offer! This Property and Lot size must been seen to be appreciate. Walk or Drive to Friday Harbour to enjoy their fine Restaurants and shopping also located just outside the Water entrance of Friday Harbour if you want to Boat in. 15 mins to Barrie or Alcona Beach for Shopping approx 20 Mins to Barrie Go station (id:50787)
Right At Home Realty
1109 - 10 York Street
Toronto (Waterfront Communities), Ontario
Tridel Built 2019! One of the most premier condos in Toronto soaring over 700ft offering unparalleled views of the lake & Toronto Skyline. State of the art amenities include pool, renowned fitness centre, rooftop lounge, spa, 24hr concierge, & much more! Indulge in pure luxury. Accessibility is a breeze, located steps to Harbour Front, CN Tower, Scotiabank area, Rogers Centre, Union station, restaurants, recreation & the list goes on. Enjoy everything Toronto has to offer at your doorstep with a 94-walk score & 100 transit score. Presenting this spacious 1 bed, 1 bath unit over 600sqft w/ south exposure. * tall ceilings, engineered wide plank hardwood floors thru-out, & Hotel-style smart lock access * Tall modern kitchen cabinets w/ B/I SS appliances, quartz counters, & tile backsplash. Spa style custom W/I tiled shower. Large bedroom can fit king size bed. Perfect for first time home buyers & investors! (id:50787)
Cmi Real Estate Inc.
630 Normandy Drive
Woodstock (Woodstock - North), Ontario
**Beautiful Brick & Stone Bungalow with Backyard Oasis Built by DeRoo Brothers** This meticulously crafted brick and stone bungalow, built by the highly respected DeRoo Brothersrenowned throughout Oxford County for their quality, reliability, and exceptional craftsmanshipoffers effortless main-floor living in a sought-after family-friendly neighborhood. From the moment you arrive, this home radiates curb appeal. Step inside to discover a bright and spacious open-concept layout featuring a large living, dining, and kitchen area thats perfect for everyday living and entertaining. The kitchen opens onto a stunning backyard sanctuary through patio doors, revealing a heated kidney-shaped saltwater pool, a beautiful patio space, and lush perennial gardensyour own private retreat. The main level boasts two generous bedrooms, including a primary suite with large windows, a private 4-piece ensuite & walk in closet. The second bedroom enjoys ensuite privilege to a 3-piece bath. Convenience continues with a main-floor laundry room and thoughtful layout designed for comfort and functionality. Downstairs, the fully finished basement expands your living space with a huge family room, games area complete with pool table and wet bar, a third bedroom, an additional 3-piece bath, and ample storage. Close to local amenities, schools, parks, and with easy highway access, this home truly checks all the boxes for comfortable family living and stylish entertaining. (id:50787)
RE/MAX Twin City Realty Inc.
40 Ohara Lane
Hamilton (Meadowlands), Ontario
Tons of Renovation Work Just Completed on this FREEHOLD 1374 Sqft 3 Bedroom 1.5 Bathroom Immaculate Townhouse in Ancaster. No Condo Fees, No Road/POTL Fees! Backing Onto Immaculate Conception Catholic Elementary School, With A Walk-Out Basement, Nestled In the Luxurious Meadowlands. Carpet Free with a Finished Lower Level. Hardwood Stairs All Throughout with Two Tone White Riser & Grey Tread Colour. Spacious Living Room, Double Door Coat Closet & A Powder Wash For Your Guests. The Kitchen Features Modern White Cabinets & Brand New Elegant Subway Titled Backsplash, Quartz Countertops, And A Breakfast Bar. The Master Bedroom Is Exceptionally Large & Fits A King Sized Bed Easily with Night Stands & A Huge Walk-In Closet! The Main Bathroom Is Elegantly Designed With An Abundance Of Wall Shelves, a Custom Vanity & Potlights. The 2nd & 3rd Bedrooms Are Sunfilled With Large Double Windows. The Lower Level Is A Finished Recreational Room With A Built-In Fireplace & A Walk-Out To The Yard! Tons Of Areas For Storage. Spacious Utility Room W/ Laundry. Steps From Schools, Parks, And Trails. Minutes From Hwy 403, The Linc, The Movie Theatre, Costco, Shopping Plazas, & More. Surrounded by High Quality Neighbors, Come See for Yourself! Direct Entrance To Garage from the House! Two Entry Ways to the Backyard! Abundance of Guest Parking on the Side of the Road! This Is Definitely One You Do Not Want To Miss Out On! (id:50787)
Right At Home Realty
Upper - 57 Stirton Street
Hamilton (Gibson), Ontario
Welcome To 57 Stirton Street. A Beautiful Classic Duplex In The Heart Of Downtown Hamilton! Nestled On A Quiet, Tree-Lined Street In A Walkable Neighbourhood. The Upper Unit in This Beautifully Renovated Duplex Offers Two Bedrooms and Two Full Washrooms. Personal Heat/Cooling Controls For The Primary Bedroom With An Ensuite Bathroom Which Has Heated Flooring and Private Laundry. Central Air Conditioning and Heat, 1 Parking Space, Separate Entrance. Available Immediately. (id:50787)
RE/MAX West Realty Inc.
273 Montmorency Drive
Hamilton (Red Hill), Ontario
Welcome to this enchanting East Hamilton bungalow, where the boundaries between relaxation and entertainment dissolve. The beautifully updated kitchen is a culinary haven, while the spacious living room provides the perfect setting for social gatherings. The expansive yard, complete with lush greenery, offers a serene escape from the hustle and bustle of daily life. The basement boasts a spacious family room connected to a rec-room designed for effortless gaming and entertainment. The expansive laundry room, accompanied by a convenient 3-piece washroom, transforms the lower level into an exceptional in-law suite opportunity. This property is an excellent choice for first-time buyers, down-sizers, or growing families, offering a unique blend of comfort, convenience, and lifestyle. Its prime location near parks, transit, and local restaurants, with easy access to major highways, adds to its allure, making it an exceptional choice for those seeking a peaceful yet connected lifestyle. (id:50787)
Century 21 Heritage Group Ltd.
224 Freure Drive
Cambridge, Ontario
This brand-new, modern contemporary home is designed W/sophistication &luxury,featuring premium finishes throughout.It boasts a grand 8ft. double-door entrance &9 ft. ceilings on main floor,creating an expansive&inviting atmosphere.Situated on tranquil ravine lot W/walk-out bsmt,property offers both privacy&stunning natural views.Pot lights are strategically placed throughout,enhancing the bright,open-concept layout.The main floor is beautifully finished W/hardwood flooring that flows seamlessly through living&dining areas,creating warmth&elegance.A standout feature is main floor primary br suite,complete W/a full Ensuite bathroom for ultimate comfort&convenience.The kitchen has fully upgraded W/sleek modern cabinetry,high-end appliances,exquisite quartz countertops,perfect for both everyday living& entertaining.Upstairs,home features 4 generously sized br, includingn2 private Ensuite bathrooms for added privacy.A convenient second-floor laundry room further enhances the homes functionality. One of the upstairs br includes a walk-in closet that could easily be converted into private balcony or additional living space, providing flexibility for future customization.The bsmt includes a cold room,ideal for wine storage or extra perishables. Throughout the home,finishes are of the highest quality, including elegant hardwood floors,an upgraded staircase&designer zebra blinds on main floor,W/blackout blinds on second floor for enhanced privacy&light control.Pot lights with dimmer switches & smart home switches allow for customizable ambiance.Additional features include a mobile-operated garage door opener W/camera for added security, as well as quartz countertops in both kitchen&all 4 bathrooms. Located in luxury,comfort&modern technology.Don't miss the opportunity to own this exceptional property Located in one of Cambridge's most sought-after neighborhoods,this home offers easy access to grocery stores,schools,parks &variety of dining options.Just minutes from downtown. (id:50787)
Homelife/miracle Realty Ltd
1257 Brantford Highway S
North Dumfries, Ontario
This stunning bungalow is the perfect retreat for those seeking rural living with modern luxury. Situated on just over half an acre, the property boasts serene ravine views and a tranquil creek flowing through the backyard, creating a picturesque setting. Step inside to discover an open-concept layout featuring a new kitchen equipped with stainless steel appliances, a gas stove, wine bar, and granite countertops. This home is designed for entertaining, highlighted by a spacious rec/game room that leads to both the backyard and your very own indoor swim spa. Outside, the oversized patio with pergola provides ample space for barbecues, gatherings, and enjoying the peaceful ravine and creek views. Cozy up by the fire pit and take in the natural surroundings. You might even catch some deer running by! The oversized double attached garage and workshop comes with an RV/EV charger, making it ideal for hobbyists or extra storage. A breezeway connects the garage to the home for added convenience. The fully finished basement offers plenty of additional living space, while a newer septic system ensures worry-free ownership. For year-round relaxation, the heated swim spa room features its own dedicated HVAC system. With plenty of parking and space for all your toys, this turn-key home has been meticulously renovated and is ready for its next owners. Dont miss the opportunity to make this entertainers paradise your ownschedule a showing today. (id:50787)
RE/MAX Icon Realty
574 Talltree Crescent
London East (East I), Ontario
No Fuss, No Mess Just Move In! 574 Talltree Crescent Offers Incredible Value and Space Here's your opportunity to own a spacious backsplit in a family-friendly neighbourhood-where all the big-ticket items are done and ready for you to enjoy! This well-kept 3-bedroom, 2-bathroom home with an attached double car garage is loaded with potential and move-in ready convenience. Located on a quiet crescent and close to schools, shopping, places of worship, and Highway 401, this home is perfectly situated for todays busy lifestyle. Features You'll Love: Bright and airy living room and a large family room with big windows, Open-concept kitchen with stainless steel appliances, breakfast bar, and walkout to backyard, Vaulted ceilings and spacious layout with tons of natural light, Updated bathrooms, main floor laundry, and LED pot lights throughout (2019), Easy potential for a 4th bedroom, Fully fenced yard with newer deck and storage shed perfect for entertaining or relaxing outdoors. This home checks all the boxes for comfort, location, and future potential. (id:50787)
RE/MAX Metropolis Realty

