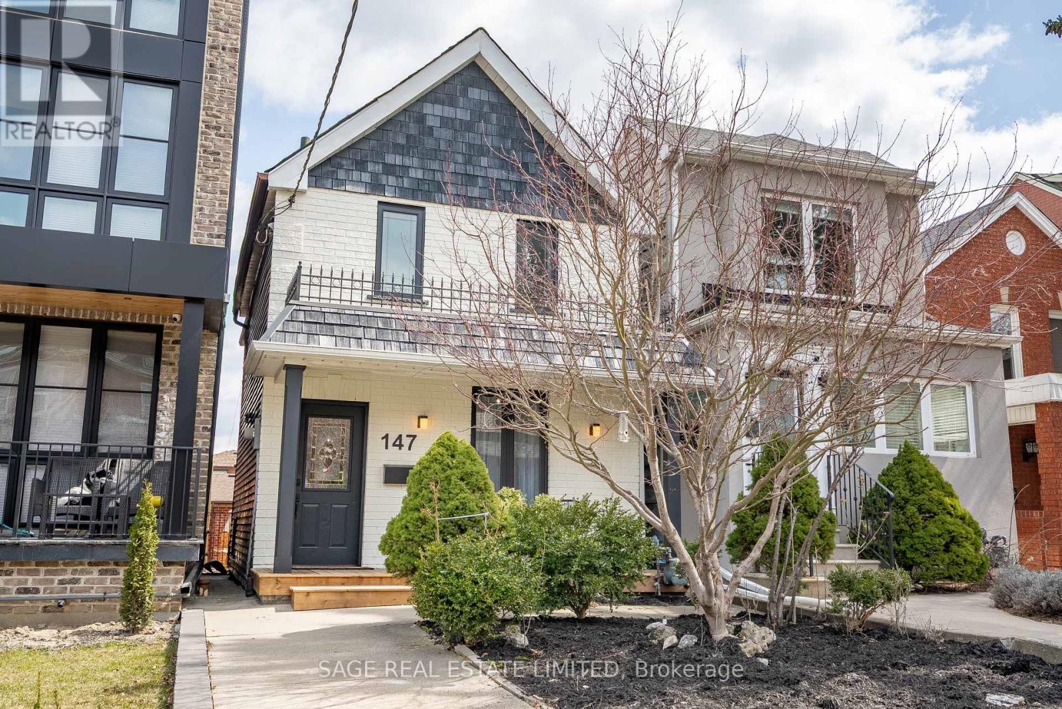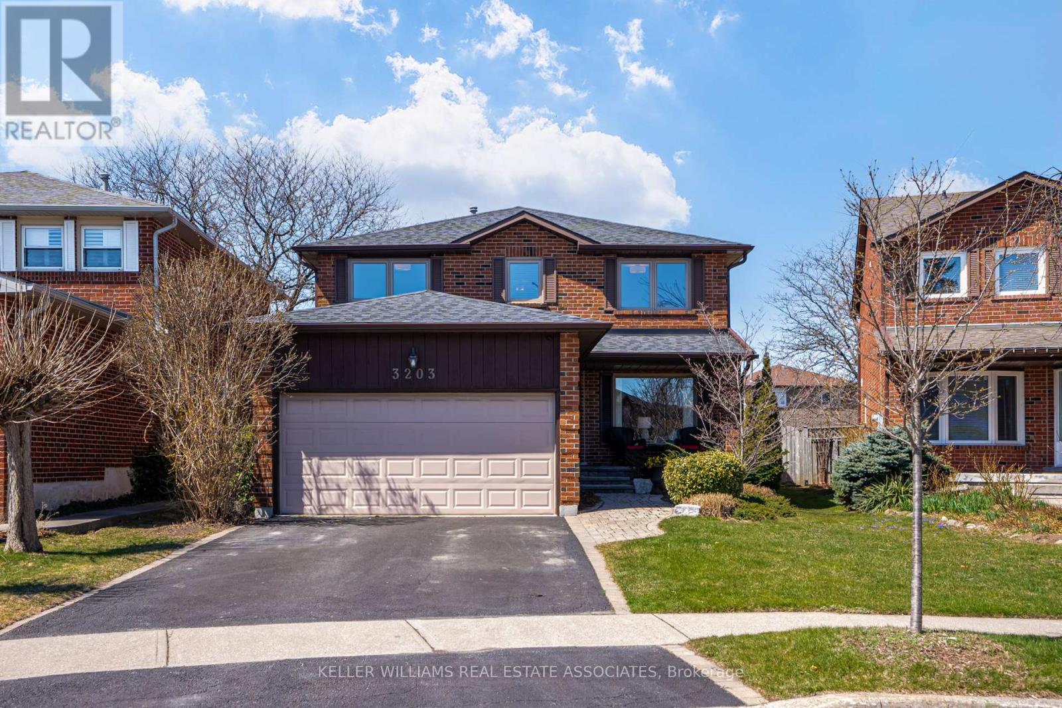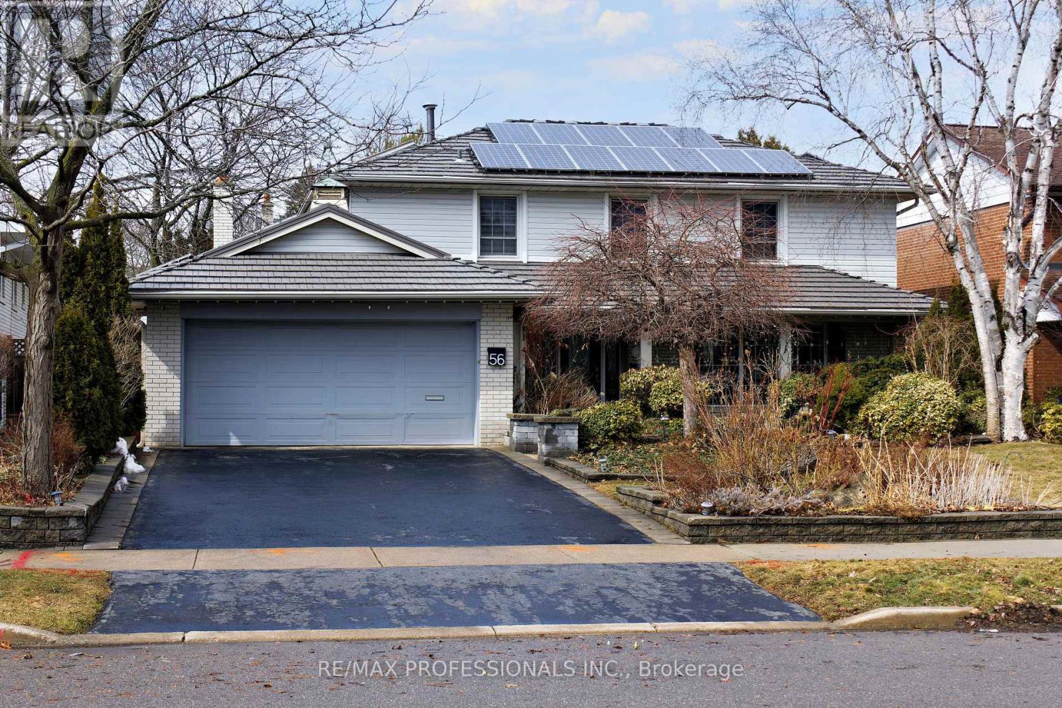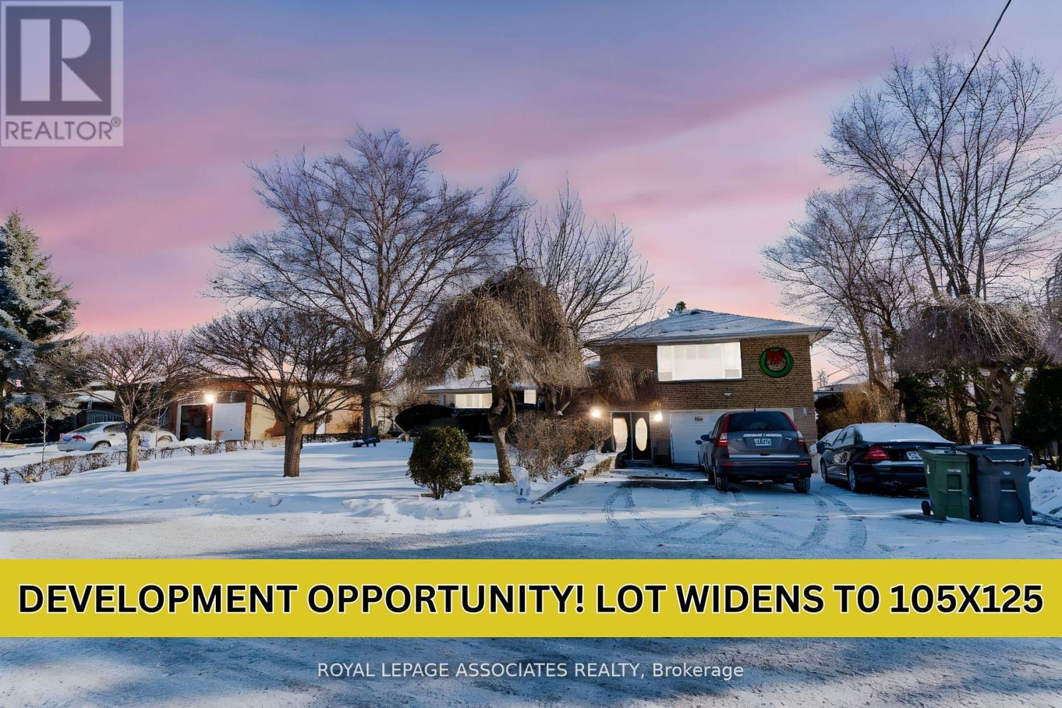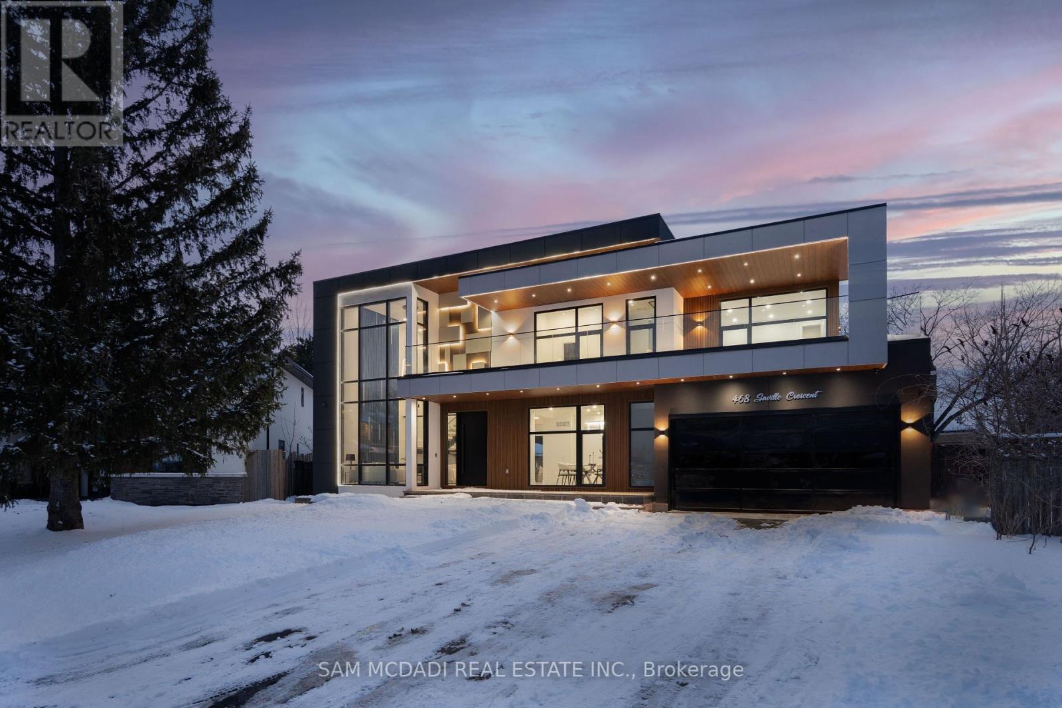147 Boon Avenue
Toronto (Corso Italia-Davenport), Ontario
Corso Italia Starter with Main Character Energy! Looking to break into the market without sacrificing space, style, or location? Welcome to 147 Boon Ave a fully detached, move-in ready home with all the right upgrades and none of the compromises.Freshly painted inside and out, this home boasts three proper bedrooms, two full baths, and a finished basement with a separate walkout perfect for guests, a home office, or future rental potential. The main floor features brand new luxury vinyl flooring, a reimagined kitchen with quartz countertops, stainless steel appliances, and a modern backsplash. Upstairs, the bathroom was taken down to the studs and rebuilt with clean lines and timeless finishes. Soft new carpet throughout the second floor adds comfort and warmth.Out back, youll find a detached 2-car garage off the laneway with laneway house potential. Additional updates include new light fixtures, pot lights, exterior porch lights, and stylish black hardware throughout.Located just steps to St. Clair West and Earlscourt Park, 147 Boon Ave puts you in the heart of Corso Italia where morning espresso, fresh cannoli, and weekend strolls through the neighbourhood are just part of the lifestyle (id:50787)
Sage Real Estate Limited
40 Cowan Avenue
Toronto (South Parkdale), Ontario
There are homes you tour - and then there are homes that speak to you. Nestled on one of Parkdale's most beloved, tree-lined streets, this enchanting 2.5-storey Victorian home is a rare blend of timeless charm and curated modern elegance. From the moment you arrive, you're greeted by the romance of a bygone era - soaring ceilings, original stained glass, antique doorknobs, intricate millwork and tall baseboards whispering stories of the past. Yet, step inside, and the narrative evolves: a thoughtful open-concept layout, a remodelled kitchen with custom built-ins and a gas stove, a cozy living room with a gas fireplace and bay window and a main floor powder room - all designed for contemporary living. The second level is home to two gracious bedrooms alongside a sun-drenched bonus room that opens to a private deck. A generous walk-in linen/storage closet, roughed-in for second-floor laundry, offers both convenience and flexibility. The large 4-piece Scandinavian inspired bathroom features an indulgent steam shower and custom cabinetry. The third floor primary is a true haven, complete with a double closet and a refined 3-piece ensuite with heated floors. A private rooftop terrace offers an intimate escape above the city's bustle. The finished lower level, complete with a separate entrance, offers a wealth of possibilities - whether as a family room, an in-law suite or an income-generating space. A kitchen rough-in is already in place, allowing for seamless customization. Outside, lush gardens, a tranquil pond and two-car parking on a 150-foot lot complete this picture-perfect setting. Cowan isn't just a street, it's a community rich with spirit, where neighbours gather, children laugh, and traditions like the Cowanation Spring Sale and legendary Halloweens bring the block to life. This is more than a home, its where stories are made and lived. (id:50787)
Chestnut Park Real Estate Limited
413 - 61 Markbrook Lane
Toronto (Mount Olive-Silverstone-Jamestown), Ontario
Dont miss this incredible opportunity to add a highly desirable corner 1-bedroom, 2-bathroom unit to your investment portfolio! Located at 61 Markbrook Lane, this property offers rare features including a semi private Terrace with serene ravine views a unique perk not often available in this building. Generously good sized bedroom with walkout to terrace, bathrooms for added convenienceOpen-concept living space with tons of natural lightIncludes, 1 underground parking space a rare bonusTTC, highways, schools, and shopping all nearby, this property has great upside potential perfect for investors looking to modernize and maximize value. Units with private outdoor space are in high demand, making this a smart long-term buy. Fully Equipped Gym & Indoor Heated Pool with hot tub, Table Tennis, Pool Table, Roof top Party Room & Visitor Parking 24-Hour Security, Well-Maintained Building with Great Management (id:50787)
RE/MAX Gold Realty Inc.
64 Louvain Drive
Brampton (Vales Of Castlemore North), Ontario
!!!Affordable Detached 4 Bedrooms, 4 Washrooms Home In The Vales Of Castlemore North Area!!! Upper Portion Only And Boasting Of A Spacious Area Of 3760 Sf (Mpac), 18 Feet Ceilings In Family Room And Ensuite Laundry. Conveniently Located Close To Shopping Plazas, Parks, And Public Transit. Steps To Mt. Royal School And On A Very Quiet Child Safe Street. A House That Have Too Much To Offer. !!Book Your Showing And Visit Today!! (id:50787)
RE/MAX Realty Services Inc.
84 Earlscourt Avenue
Toronto (Corso Italia-Davenport), Ontario
Renovated MAIN HOUSE + BACKYARD SUITE + 2 1/2 CAR GARAGE = 2 HOMES, parking, and endless possibilities, all on one deep oversized lot! Beautifully renovated 2 1/2 storey main house has 4 bedrooms, 3 baths & a gorgeous 2nd floor deck. One bedroom is currently set up as a second kitchen, so this home could easily be turned into two large apartments. The incredible Backyard suite is 1076 sq. ft., a self contained, beautifully appointed, high ceilinged, open concept living/dining /kitchen, plus has a separate bedroom and large bathroom. 2 1/2 car garage has an additional 2-3 car interlocking brick parking area, and could have laneway housing potential. See attached floor plans and list of features/upgrades. Come check out this property. Its well worth the look! TREMENDOUS VALUE! Fantastic friendly neighbourhood! Close to TTC, Piccinini Community Centre & park, and all the great stores and restaurants on St. Clair W. (id:50787)
Forest Hill Real Estate Inc.
3203 Barwell Road
Mississauga (Erin Mills), Ontario
This stand-out, all-brick detached home is on a quiet street in one of Mississauga's most family-friendly neighbourhoods. With 4 large bedrooms, 3.5 bathrooms, and 3396 sq ft of total living space (including the finished basement), there's lots of room for a growing family. This home has been cared for by the same owners for over 30 years and is full of charm and warmth. As you walk in, you'll notice the spacious front foyer and handy interior access to the garage. The home features a calm, natural colour palette throughout, and all rooms above ground were painted in 2023/24. One of the highlights is the cozy family room with a classic brick fireplace. The owners love sitting in the morning sunlight on the front porch and enjoying a coffee, overlooking the front garden. The beautiful backyard widens to 50 feet across the rear lot line and features a lovely perennial oasis. This neighbourhood has a strong community feel, with friendly long-time residents and young families. Kids play outside on this quiet street - check out the neighbours basketball nets at the curb! You're just a short walk to Lifetime Fitness, which offers an incredible three stories of active options, as well as an outdoor pool and childcare while you exercise. Nearby parks have pickleball courts, soccer fields, and baseball diamonds. Erin Mills Twin Arenas and the Erin Mills bike trails are also just around the corner. Commuting is easy with quick access to Highway 403, and the QEW and 407 are just minutes away. Plus, there are plenty of nearby grocery stores (Costco, Longos), big box shops, and everyday conveniences. Don't miss your chance to live in a spacious, well-maintained home in a truly special neighbourhood. This one has that it factor! (id:50787)
Keller Williams Real Estate Associates
56 Silverthorne Bush Drive
Toronto (Markland Wood), Ontario
Elegantly renovated, 2 storey 3+ 1 Bdrm family home, in the Heart of Markland Wood! Natural hardwood oak floors, coffered ceiling in living room and new electric fireplace. Fabulous gourmet kitchen open to family room with gas fireplace, quartz countertops, S/S appliances & W/O to professionally landscaped yard with inground hot tub/spa. Perfect yard for entertaining. Upper level boasts large primary bedroom with huge walk in closet which can be easily converted back to 4th bedroom. Side entrance on main level leads to lower level with kitchen, 3 Piece washroom, bedroom & rec room. Perfect for a nanny/granny suite. Walking distance to golf course, Parks, Schools & TTC. Minutes to airport, shopping & hywys. (id:50787)
RE/MAX Professionals Inc.
Upper - 1296 King Street W
Toronto (South Parkdale), Ontario
Bright open concept excecutive townhome, located in the heart of trendy Parkdale, offers unbeatable convenience, just steps from popular restaurants, cafes, shops and public transit with easy access to Gardiner Expressway. Generous sized bedrooms, 2 updated bathrooms, updated kitchen with quartz counter top. % full sized appliances.Added benefits, hardwood flooring through out, high ceilings, gas fireplace, skylight and garage parking. (id:50787)
Sotheby's International Realty Canada
305 Delaware Avenue
Toronto (Dovercourt-Wallace Emerson-Junction), Ontario
Delight on Delaware! Located on One of the Most Desirable and Mature Streets in Dovercourt Village, This Fab Family-Sized Home Checks All the Boxes! With 2.5 Stories, 5 Bedrooms and a Main Floor Addition, it's the Perfect Combination of Modern Updates and Traditional Features. Expansive Open Concept Main Floor With Large Principal Rooms, Wainscotting, Hardwood Floors, Electric Fireplace and Superb Flow From the Front Door Through to the Mudroom at the Rear. Create Culinary Delights in This Renovated Kitchen With the Wolf 6 Burner Gas Stove, Jaw Dropping Soapstone Counters, Stainless Steel Appliances. The Extra-Large Kitchen Island Makes the Perfect Gathering Space When Entertaining or Making Dinner With the Family. At the Back, the Mudroom Has Lots of Built-In Cabinetry and a Powder Room, Ideal for Kids & Family Pets Coming in From the Backyard. French Doors Lead Out to the Deck and Large, Fenced Yard. On the Second Floor There's a Renovated Full Bath, Plus Three Bedrooms all With Hardwood Floors - the Back Bedroom With a Walk-Out to the Roof - Ready for A Private Sundeck! On the Third Floor There are Two More Bedrooms Both With Closets - Great Extra Space for Home Offices or Create a Wonderful Primary Suite? Finished Lower Level has an Extra Large Family Room, Laundry and Plenty of Storage. Newer Double Garage (2012) Connects With a Wide City Lane. Super Handy Location - 3 Minute Walk to the Ossington Subway Station (Right on Delaware!), Shops & Cafes on Bloor: Piano Piano, Banjara, Maker Pizza + Easy Walk to Christie Pits and Dufferin Grove Parks With so Many Things to Do - Farmer's Market, Playgrounds, Wading Pools, Rinks, Sports Fields, Swimming Pool and Community Garden Too. Ideal Location for Popular Schools - Dovercourt P.S., Bloor CI. Open House Saturday & Sunday April 26 & 27, 2:00-4:00 pm. (id:50787)
Sage Real Estate Limited
157 - 8 Foundry Avenue
Toronto (Dovercourt-Wallace Emerson-Junction), Ontario
Get ready to fall in love with this bright and beautifully upgraded townhouse that delivers effortless style and comfort in one perfect package. This bright and airy home features an open-concept living space, enhanced by sleek hardwood floors, fresh paint, and cutting-edge smart home technology throughout. The stylish yet functional kitchen boasts polished granite countertops, gleaming stainless steel appliances including a gas range, and a spacious breakfast bar offering ample storage. Upstairs, the serene primary bedroom is a true retreat, complete with a charming Juliette balcony and a generous walk-in closet, while the second bedroom and den provide versatile living options. A 2024 renovation introduced engineered hardwood and elegant baseboards in the hallway, den, and bedrooms, complemented by tailored blackout cellular shades for ultimate comfort. The bathroom has also been thoughtfully updated with an upgraded sink and a spa-inspired rain-shower showerhead, adding both functionality and charm. If that wasn't enough, there's a tankless water heater to free up space! Step outside to your expansive private terrace, perfectly positioned to bask in the warm afternoon sun. Complete with new patio tile and a built-in gas line for effortless barbecuing, this tranquil outdoor retreat is ideal for both relaxation and entertaining. The home also includes secure indoor parking, a locker, and indoor bike storage, adding to its unmatched convenience. Nestled in a peaceful, private-feeling community, adjacent to a park with a playground and splash pad, perfect for families, this move-in-ready gem is just steps from transit, trendy restaurants, charming coffee shops, and scenic parks. Don't miss this incredible opportunity! (id:50787)
Revel Realty Inc.
89 Portage Avenue
Toronto (Humberlea-Pelmo Park), Ontario
Attention Builders and Investors! This massive 86x125 pie-shaped lot that widens to 105 in the back, offers a prime opportunity for development. The lot features an inground pool, beautiful custom deck and green space for the ultimate backyard entertainment experience. Sever the lot and build 2 custom homes over 3,600 sq ft each or build up to 6 units to maximize rental income, or renovate the house for a quick return. This property provides flexibility for various investment strategies. Located in a highly sought-after neighborhood surrounded by multimillion-dollar custom homes, this is the perfect spot to create something exceptional. The house is conveniently located close to Highways 401 and 400, making for easy access to the city, a short distance to Humber River Hospital, grocery stores, banks, schools, parks and just 12 minutes from Pearson International Airport. Seize this chance to invest in one of North York's most desirable areas! (id:50787)
Royal LePage Associates Realty
468 Saville Crescent
Oakville (1020 - Wo West), Ontario
Discover the epitome of upscale living in this contemporary masterpiece nestled in the heart of Bronte. Offering approximately 8,800 sq. ft. of exquisitely finished space, this custom home features 5 spacious bedrooms, 6 luxurious bathrooms, and thoughtful details throughout including a dedicated pet spa. Designed for both luxurious everyday living and unforgettable entertaining, the grand foyer flows seamlessly into a breathtaking open-concept living area. Soaring 23-foot floor-to-ceiling windows fill the space with natural light, framed by premium German hardware systems and high-end aluminum gliding windows. Engineered white oak hardwood floors and ambient pot lighting enhance the homes bright, airy atmosphere. The chef-inspired kitchen is a true showpiece, featuring top-of-the-line Dacor appliances, custom cabinetry, a sleek waterfall island, and generous space for casual meals or elegant dinner parties. Striking feature walls add architectural interest and modern artistry throughout the home. Relax by the Napoleon fireplaces in both the living and family rooms, or host guests comfortably in the main-floor bedroom complete with a private ensuite; ideal for visitors or multi-generational living. A Cambridge hydraulic elevator provides seamless, wheelchair-accessible access to all levels. Upstairs, you'll find three serene bedrooms, each with spa-like ensuite bathrooms and walk-in closets. The beautifully finished lower level features radiant heated floors, an oversized cold room, and a walkout to the backyard, offering even more space to unwind or entertain. Additional highlights include a Control4 automation system, central vacuum, walkout basement, swimming pool, aluminum and glass fencing, and so much more. Every detail of this home reflects exceptional craftsmanship and timeless contemporary elegance. (id:50787)
Sam Mcdadi Real Estate Inc.

