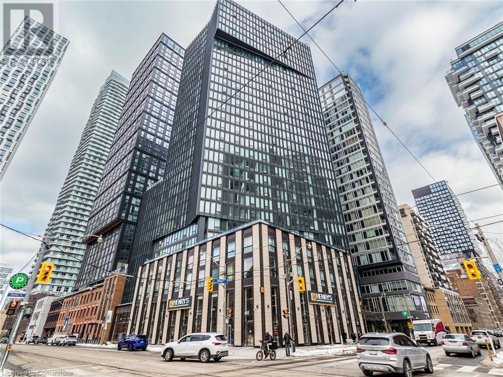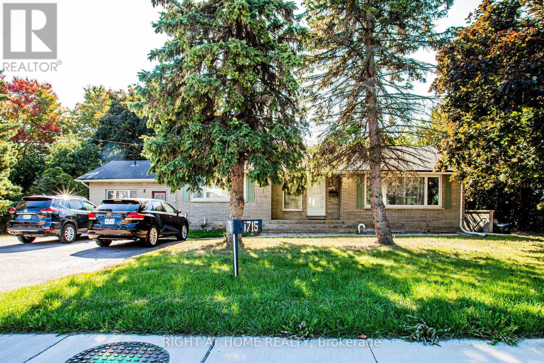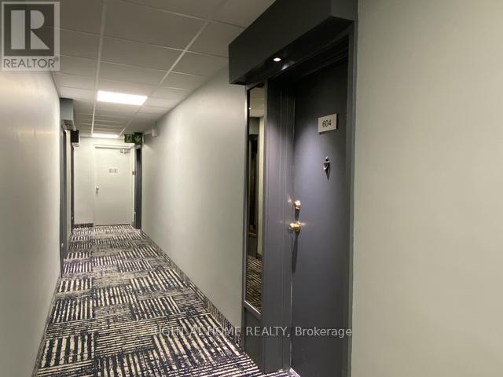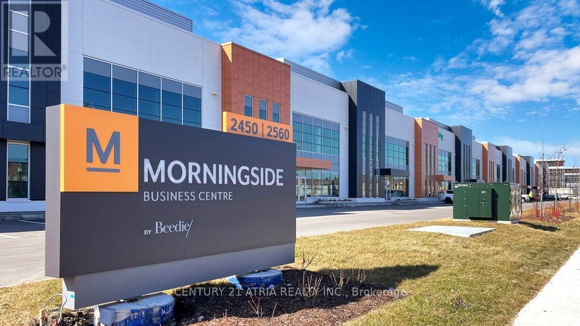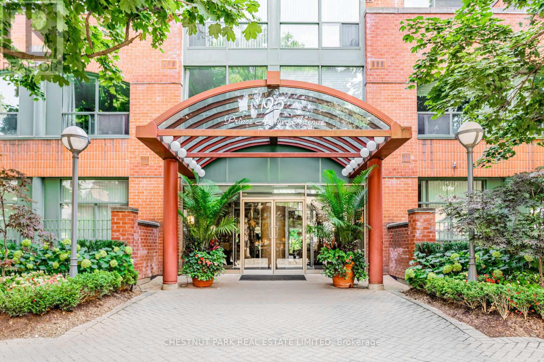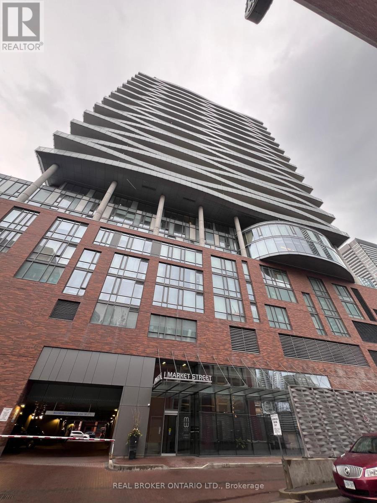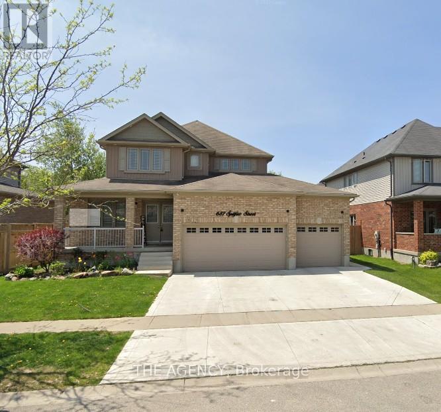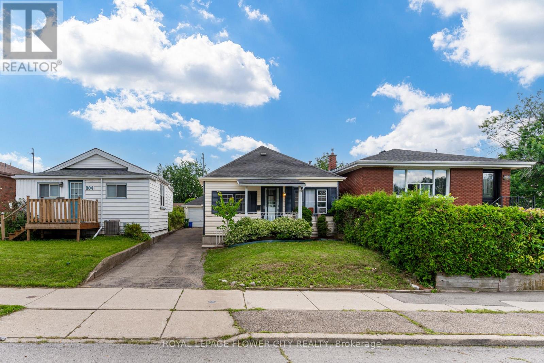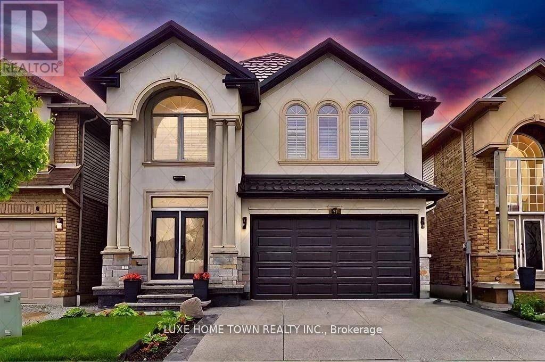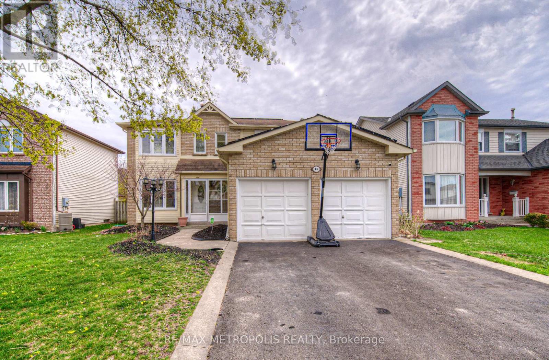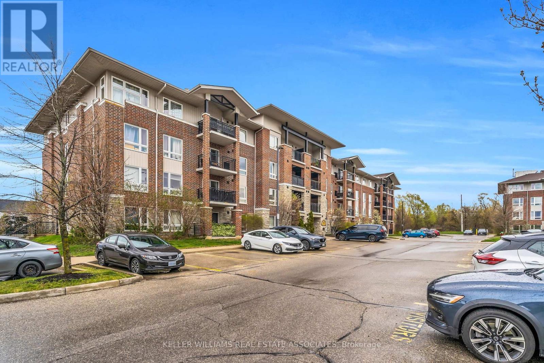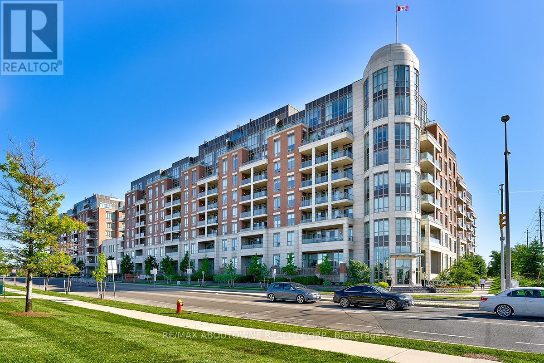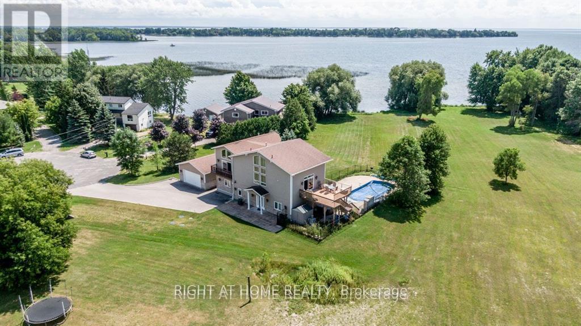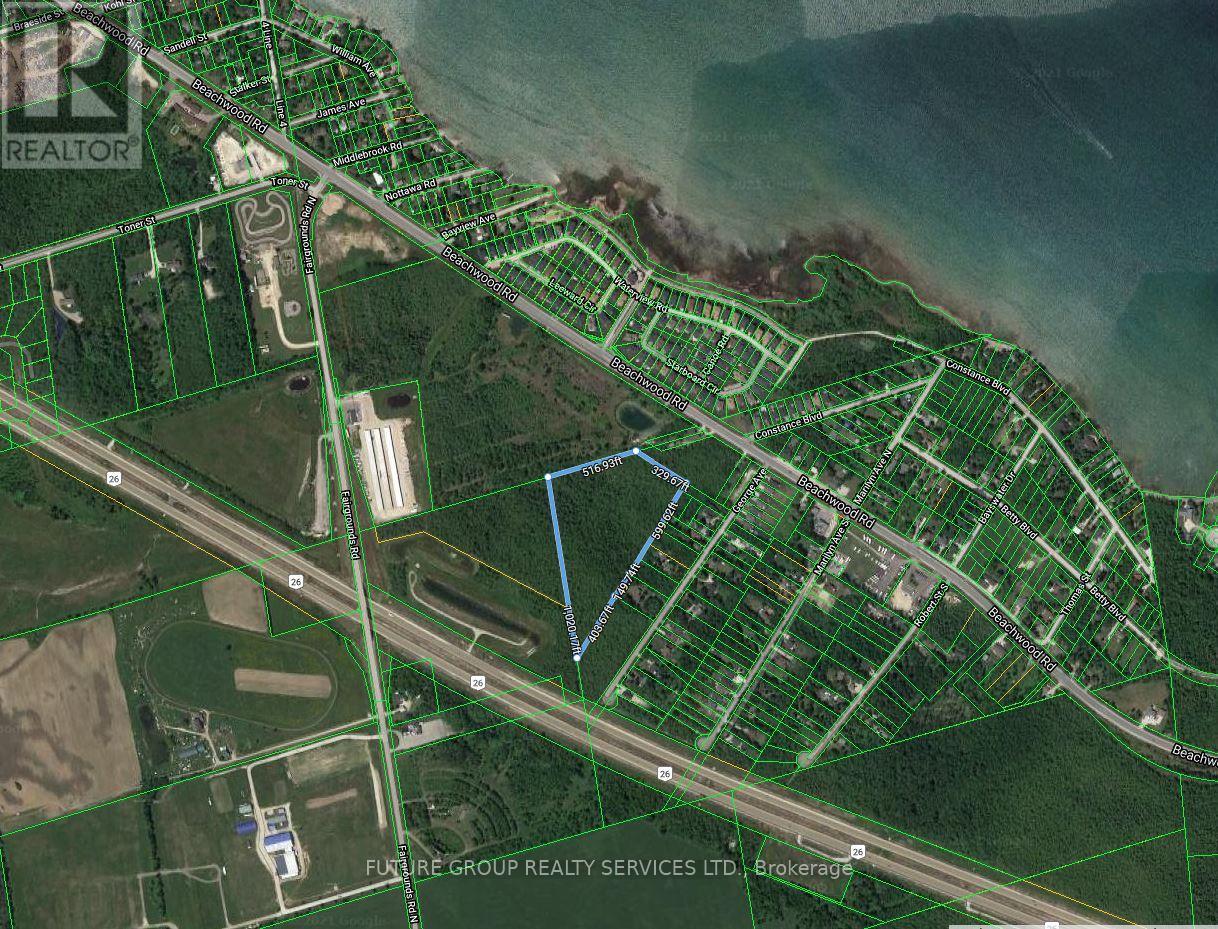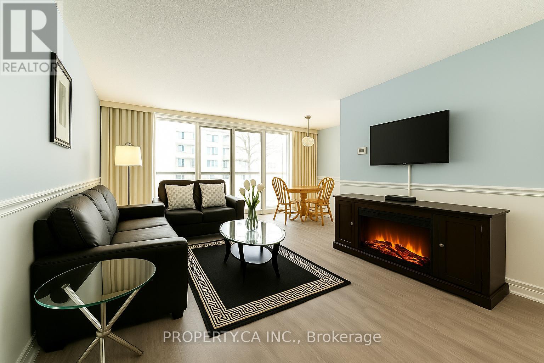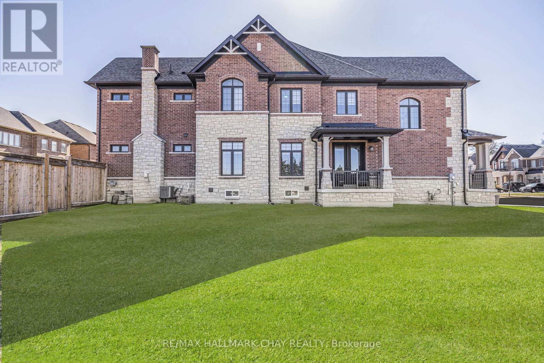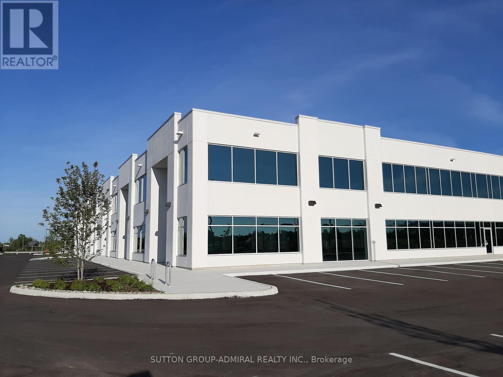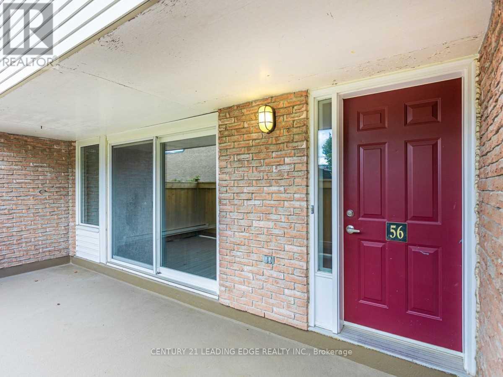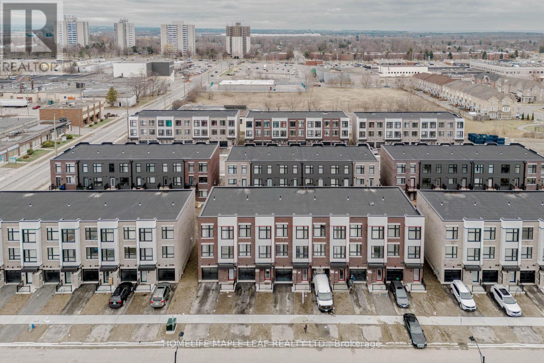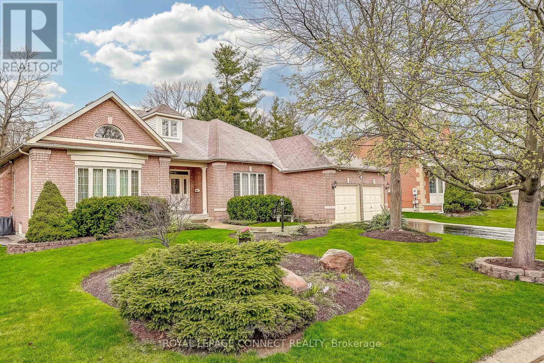23-3 - 2420 Baronwood Drive
Oakville (Wm Westmount), Ontario
Bright and Spectacular 2 Bedrooms, 3 bathrooms End Unit townhome with 2 Parking Spots (Side by Side) and a Locker nestled in a quiet & friendly Dundas and Bronte neighborhood. Functional layout with open concept kitchen and Living room offers 9' ceiling, Lots of windows bring natural lighting from all directions. Large Kitchen counter top W/Stainless steel appliances, Double sink. Generously proportioned bedrooms, each bedroom has it own bath, primary bedroom W/3pc ensuite, and a thoughtfully designed, cozy layout with a 2nd balcony. Enjoy your own BBQ gas line on the 1st balcony. Walking distance to Schools, Daycare, Walk in Clinics, commercial plaza, Fourteen Mile Creek Park and More. Minutes to the Hospital, Bronte Creek Provincial Park and close to Main Hwy's (QEW, 403, and 407), Downtown Oakville, and the Lake of Ontario. (id:50787)
Royal LePage Real Estate Services Ltd.
60 Shuter Street Unit# Ph108
Toronto, Ontario
Great new home or investment property! Corner penthouse 2 +1 bed + 2 bath suite at Menkes Fleur in the heart of downtown Toronto. Floor to ceiling windows. Unobstructed views of the Toronto skyline! LIVE at the center of all that matters! Close to St. Michael's Hospital & Likashing Research Institute. Overlooking historic St. Michael's Cathedral. Walking distance to TMU, George Brown College, U of T, Princess Margaret Hospital, Mt. Sinai Hospital, Toronto General Hospital, City Hall, Eaton Center, St. Lawrence Market, Union Station & Roy Thomson Hall. Theaters abound very close by, Massey Hall, Mirvish Theater & Elgin Winter Garden Theater. Highly accessible from Queen's & Dundas TTC stations & streetcars to & from Queen's Park, Kensington Market, Chinatown, Harbourfront, Sugar Beach & CNE. Pet-friendly, tight security, with 24-hour concierge. Amenities include, a gym, yoga studio, media theater, library/study, lounge, catering kitchen, large party room & rooftop patio, BBQ and guest suite. (id:50787)
Homelife Miracle Realty Ltd
1910 - 8960 Jane Street
Vaughan (Vellore Village), Ontario
Charisma On The Park - North Tower! Welcome to Unit #1910 - Brand New Never Lived in, High Floor, South West Facing Corner Unit With The Best Split Style Floor Plan, Boasting 969 Sq/Ft + Large Balcony. 2 Bedroom With Rare 3 Bathrooms(Each Bedroom Has Private Ensuite + 2 Pc Powder Rm In Foyer). 9Ft Floor To Ceiling Windows. Premium Finishes! Stunning Open Concept Kitchen With Large Centre Island & Quartz Counters. Very Bright & Airy Feel With Floor To Ceiling Windows! Close To Vaughan Mills, Shopping, T.T.C. Subway & Transit.5 Star Amenities, 5 Star Location! 1 Parking & 1 Storage Included ** Maintenance Fees Include Internet ** (id:50787)
One Percent Realty Ltd.
Main B - 1715 Rossland Road
Whitby (Blue Grass Meadows), Ontario
Beautiful Large Two Bedrooms Main Floor Ranch-Style Detached Bungalow In A Great Location!!! Close To Amenities Highways, Public Transit, Schools And More And More!!!!.No Sharing Of Laundry - Ensuite Laundry. Two Parking Spaces Available. Great Size Backyard For Entertainment. Legal Triplex!!!! **EXTRAS** Fridge, Stove, Washer/Dryer & Microwave. Utilities (Water, Heat And Hydro) -$200 A Mth. Req. Info: Tenants Ins, First And Last Month Rent, Ref, Employment Letter, Pay Stubs, Rental Appl, Current Equifax Report With Credit Score. (id:50787)
Right At Home Realty
604 - 4062 Lawrence Avenue E
Toronto (West Hill), Ontario
A Must See Bright, Clean & Spacious 2 Entrances Penthouse Townhome!!! You Will Be In Awe With The Main Floor Cathedral Ceiling, A Renovated Gourmet Kitchen With Extra Counters & Pantry, The Open Concept Living-Dining Area, A Sunny South Walk-Out Balcony With Views Of The Lake & The TO Cityscape With Outline of The Top Of CN Tower, A Large Bedroom With Its Walk-In Closet & A 2 Pc Guest Washroom On The Main Floor, On The Lower Level, A 4 Pc Bathroom, An Ensuite Laundry Room With Full-Size Washer & Dryer, 2 Generous Sized Bedrooms With Large Closets, Of Which One Is The 2nd Walk-In Closet Of This Unit!!! This Unit Also Has Central Air Conditioning For Your Comfort In The Summer, One Larger Underground Parking & A Storage Locker!! Monthly Maintenance Fee Includes Water, Roger's Cable TV & Wi-Fi!!! Building Amenities: An Indoor Olympic Sized Salt Water Pool, Sauna, Exercise Room, Party-Meeting Room All In This Building. Conveniently Located On The 24/7 Lawrence East TTC, Guildwood GO & VIA Station & Close To Schools, Colleges, Universities, Pan AM Centre, Hospitals, Banks, Plazas With Grocers, Eateries, Shoppers Drug Mart, LCBO, Beer Store......All The Convenience You'll Need..... (id:50787)
Right At Home Realty
5 - 2560 Morningside Avenue
Toronto (Rouge), Ontario
*** One Of The Biggest Units *** Brand New State-Of-The-Art Condo *** with Second-To-None Impressive Quality Of Constructions & Best-In-Class Specifications *** Including Soaring 28 Ft Height Clearance & High Efficiency LED Lights & ESFR Sprinklers *** Strategically Located At Morningside Business Center *** Easy Access To Hwy 401 & 407 & At-Door-Step TTC For Easy Commute *** Own It Today & Let Your Business Rise To A New Height! (id:50787)
Century 21 Atria Realty Inc.
104 - 95 Prince Arthur Avenue
Toronto (Annex), Ontario
Welcome to The Dunhill Club at 95 Prince Arthur Avenue, where contemporary elegance meets convenience in this beautifully renovated ground floor suite designed with the utmost thought and detail. Featuring soaring 9-foot smooth ceilings and a rarely available walk out to your exclusive use gated terrace, this bright and stylish condo blends indoor comfort with outdoor tranquility. Enjoy open-concept living overlooking the sleek newly designed Aya kitchen with dovetailed drawers and stainless steel appliances in a boutique building known for its charm and impeccable maintenance. The primary bedroom offers lovely proportions complete with cabinetry and shelving in a sprawling walk-in closet. The beautifully renovated bathroom surrounded by tasteful Carrera marble is classic and inviting. This ground level suite also offers an ensuite storage room for an added convenience. No elevator required here! Steps to Bloor Street's top restaurants, shops, and cultural destinations, and perfectly situated near multiple subway lines, making city access effortless. The Dunhill Club offers exceptional recently renovated amenities including a stunning rooftop terrace with panoramic views including a bbq area and hot tub, an elegant party room, and ample visitor parking. This is a rare opportunity to own a unique ground-level residence in one of Toronto's most desirable and walkable neighbourhoods. A bike score of 100 and a 98 walk score! Experience the perfect blend of sophistication, lifestyle and location in this exclusive offering. (id:50787)
Chestnut Park Real Estate Limited
317 - 1 Market Street
Toronto (Waterfront Communities), Ontario
Modern Living at Market Wharf II 1 Market Street, Toronto. Located in the heart of the vibrant St. Lawrence Market neighbourhood, this stylish suite at 1 Market Street is part of Market Wharf II, a modern development by Context Development. Enjoy unbeatable convenience with walking distance to Union Station, Sugar Beach, shops, restaurants, and grocery stores. Inside, youll find a functional open-concept layout with 9-foot ceilings, a well-sized kitchen island, and floor-to-ceiling windows that fill the space with natural light. Whether you're working from home, entertaining guests, or simply relaxing, this cozy and comfortable suite offers a perfect place to call home. The spacious 1-bedroom features a large closet and provides the privacy and comfort needed for modern urban living. (id:50787)
Real Broker Ontario Ltd.
95 Havelock Drive
Brampton, Ontario
Welcome to 95 Havelock, a sunny, stunning and spacious family home nestled in one of Brampton's most sought-after neighbourhoods. This beautifully maintained residence offers a perfect blend of comfort and elegance, making it an ideal choice for growing families or those seeking extra income with its legal 2 bedroom basement suite. This home has been extensively renovated and well cared for. Newer flooring on the main floor. An elegant, bright, sunny kitchen with lots of counter space and ample storage makes meal prep a dream. 3 recently renovated bathrooms. Freshly painted throughout. Situated in the desirable Fletchers Creek South area, this home offers proximity Sheridan College, Restaurants, Court House, Sportsplex, Shopping (Shoppers World, Bramalea City Centre, big box stores). Commuter’s delight with easy access to major transportation arteries: Bramalea GO, 407, 401 & 407. Only 15 minutes to Pearson airport. (id:50787)
Homelife Miracle Realty Ltd
Upper - 282 Highglen Avenue
Markham (Milliken Mills East), Ontario
This beautifully upgraded home for lease is situated on a fully fenced corner lot with immaculate landscaping in a quiet, family-friendly neighbourhood near McCowan and Highglen. Featuring 9-foot ceilings, a striking spiral oak staircase, and cultured marble finishes in the bathrooms, the home offers both elegance and functionality. The spacious kitchen and dinette area includes a large pantry, perfect for everyday living and entertaining. An interlock driveway and walkway, and direct indoor access to a car garage. Conveniently located within walking distance to TTC and York Region Transit, and close to public schools and local amenities. ( Basement not included ) (id:50787)
RE/MAX Ace Realty Inc.
687 Spitfire Street
Woodstock, Ontario
Set on a premium 55-foot lot in one of Woodstocks most desirable north-end neighbourhoods, 687 Spitfire Street is a showstopper that blends space, style, and function in all the right ways. Featuring a rare 3-car garage with a full concrete triple-wide driveway, this home delivers the curb appeal and practicality that growing families crave. Inside, enjoy a thoughtfully designed living space, plus a fully finished basement with 2 additional bedrooms, a full bathroom, and a spacious open-concept rec areaperfect for movie nights, a home gym, or in-law potential. The main floor offers a seamless open-concept layout with a modern kitchen, stainless steel appliances, a large dining area, and a welcoming living room that opens to the backyard deckideal for summer BBQs and relaxing evenings. Upstairs, you'll find 3 spacious bedrooms, including a primary suite with walk-in closet and private ensuite, along with a second full bath and upper-level laundry for added convenience. Step outside to your fully fenced backyard with a generous deck and room to entertain, garden, or let the kids play freely. Located in a quiet, family-friendly community with parks, schools, and trails nearby, and just minutes to shopping, restaurants, and quick highway access (401/403), this home offers the ideal balance of small-town warmth and commuter convenience.Homes like this are raredont miss your chance to make it yours! (id:50787)
The Agency
102 - 741 King Street W
Kitchener, Ontario
Rare opportunity to own a 2-bedroom, 2-bathroom unit in The Bright Building offering 928 sq. ft. of modern living space plus a spacious 195 sq. ft. balcony. This thoughtfully designed suite features an open-concept layout, sleek kitchen, and a private primary suite. Enjoy top-tier amenities, including a party room, library, sauna, outdoor terrace with lounge areas, bike storage, and storage locker. Ideally located in Kitchener's Innovation District, steps from the LRT, Google, and vibrant shops and dining. Don't miss this stylish urban retreat! (id:50787)
Exp Realty
48 Enfield Crescent
Brantford, Ontario
Beautiful 3 bedroom Semi Detached home in family friendly lovely Brantwood park neighborhood, available on Rent starting May 1st , 2025. Beautiful backyard (with den) and porch area. *For Additional Property Details Click The Brochure Icon Below* (id:50787)
Ici Source Real Asset Services Inc.
76 - 2111 Montreal Road
Ottawa, Ontario
Welcome to spacious Townhome in the Heart of Beacon Hill North. This 4-bedroom home nestled in the heart of Ottawa. Beautifully laid-out residence offers a perfect blend of comfort and functionality, ideal for growing families or those seeking extra space to live and work. Enjoy a spacious living room with a cozy gas fireplace, a separate dining area, and a bright kitchen with specious eating area. The separate dining area provides an elegant setting for hosting dinner parties. Upstairs you will find 4 generously sized bedrooms and a full bathroom, offering privacy and relaxation for the whole family. The fully finished basement features a second washroom and recreation room ideal for entertaining guests, creating a home theatre, or setting up a play area. Located within the catchment area for Colonel By Secondary School, renowned for its International Baccalaureate program. Convenient Transit: A short walk to the upcoming Montréal LRT Station, part of Ottawas Stage 2 O-Train expansion, set to open in near future! Proximity to parks, green spaces, and community centers offers ample options for outdoor activities and community engagement (id:50787)
Tfn Realty Inc.
Lower - 126 West 26th Street
Hamilton (Westcliffe), Ontario
Thoughtfully designed 1-bedroom lower unit in a quiet, welcoming pocket of Hamilton's West Mountain. This isn't just a rental its a place to exhale. Enjoy a massive family room with a fireplace that practically begs for cozy nights in, a super functional kitchen where you'll actually want to cook, and a huge backyard that feels like your own private retreat. Bonus: parking for two, because life's better without a daily parking shuffle. Perfect for someone who appreciates comfort, space, and a little calm in their day. A genuinely lovely place to call home. (id:50787)
Rock Star Real Estate Inc.
800 Roxborough Avenue
Hamilton (Mcquesten), Ontario
This is the perfect starter home and a charming bungalow. Boasting 2 bedrooms & 1 updated bathroom, 2nd washroom is in the garden suite.This home combines comfort with potential. One level bright and open concept layout offers a spacious living room, a modern kitchen w/ ample cabinetry and a large bedroom. Two spacious bedroom and plenty of storage storage in the house. Outside, the expansive lot features a private garden creating a serene retreat. Backyard features a large sit out area. Located close to schools, shopping, parks, easy access to amenities, & recreational. 5 mins to the Red Hill Vly Pkwy & 7 mins to the QEW! Well cared for and ready for its next chapter, This gem is an excellent opportunity for first-time buyers or those downsizing into a peaceful, well-connected community. Non conforming garden suite on the property rented for 1200 per month. The garden suite comes comes with a one bedroom one washroom and one kitchen. Pls. Visit the the property to find more information. (id:50787)
Royal LePage Flower City Realty
59 Deerpath Drive
Guelph (Willow West/sugarbush/west Acres), Ontario
Must see house! 3 bedroom beautiful detached house in desirable west End neighbourhood. Recently renovated house throughout house. Newly renovated kitchen with quarz countertop and spacious breakfast area. New Flooring and freshly painted. Main floor has formal dining room, living room, kitchen with gas range, foyer and a powder room. Finished basement offers sapcious recreational room, washroom with standing shower rough-in and laundry. Conveniently located around amenities like Highway, School, Plaza. (id:50787)
Homelife/miracle Realty Ltd
36 Chartwell Circle
Hamilton (Jerome), Ontario
This stunning 4-bedroom, 4+1 bath Scarlett-built 2-storey home offers incredible value, featuring over 3,000 sqft of finished living space. Located in one of Hamilton Mountain's most sought-after family neighborhoods, the home boasts a finished 2-bedroom basement, complete with roughed-in plumbing for a kitchen or wet bar, making it easily adaptable for an in-law suite. The main floor showcases exquisite details such as 9-ft ceilings, dark hardwood flooring, porcelain tile, oak staircase, pot lighting, and crown molding throughout. The property also features a steel roof (2020) with a lifetime warranty, and a beautifully stamped concrete driveway, walkway, and patio. Conveniently situated close to all amenities and attractions, including Albion Falls, Royal Botanical Gardens, and easy access to major routes like the 403 and Lincoln M. Alexander Parkway. Don't miss out on this perfect family home! (id:50787)
Luxe Home Town Realty Inc.
23 Glenvalley Drive
Cambridge, Ontario
This spacious and move-in-ready home offers 3+2 bedrooms and 2.5 bathrooms, perfect for growing families or multi-generational living. Located in one of Cambridge's most desirable neighborhoods, this property combines comfort, convenience, and style. The main level features a bright, open-concept layout with a stunning renovated kitchen that includes quartz countertops, stainless steel appliances, and a gas stove. Upstairs, you'll find three generously sized bedrooms and a modern full bath.The fully finished basement, with its own separate entrance, includes two bedrooms, a 3-piece bathroom, and a kitchenetteideal for an in-law suite or potential rental income. Enjoy a fully fenced backyard with a patio area, perfect for outdoor entertaining. Additional features include main floor laundry, a double garage, and parking for four vehicles.Situated just minutes from Hwy 401, Shades Mill Conservation Area, Puslinch Lake, great schools, and everyday amenities. (id:50787)
RE/MAX Metropolis Realty
156 Bur Oak Drive
Thorold (Confederation Heights), Ontario
Spacious 3-Bedroom End Unit Townhome in Prime Thorold Location, located in the heart of Thorold, this charming 3-bedroom, 2.5-bathroom end unit townhome offers a bright and inviting living space. With large windows throughout, the home is flooded with natural light, creating a warm and airy atmosphere. The open concept design includes a cozy breakfast area that opens directly to the backyard, perfect for entertaining or relaxing. Ideal for families, this property is conveniently situated near Brock University, schools, shopping, and public transit. Easy access to Hwy 406, QEW, and other major routes. Enjoy all the attractions Niagara has to offer while living in a peaceful and well-connected neighborhood. (id:50787)
Save Max Bulls Realty
401 - 41 Goodwin Drive
Guelph (Pineridge/westminster Woods), Ontario
1 Bedroom + Den Top-floor corner unit with northeast exposure in the heart of South Guelph! This bright and spacious condo features an open-concept layout with a good size living room, a den or office, and a walkout to a private balcony perfect for morning coffee. The kitchen offers ceramic flooring, a breakfast bar, and stainless steel appliances, plus convenient in-suite laundry. The spacious bedroom includes a double closet, large corner windows, and nice views. Located in a well-maintained low-rise building with elevators, a party/meeting room, and a park within the complex. Maintenance fees are low (under $300/month). Comes with one surface parking spot, plenty of visitor parking, and rental options available. Just minutes to shopping, restaurants, parks, and transit. This is an excellent opportunity for first-time buyers, downsizers, or investors alike. (id:50787)
Keller Williams Real Estate Associates
2328 Proudfoot Trail
Oakville (Wt West Oak Trails), Ontario
Discover West Oak Trails, one of Oakville's most sought-after family neighborhood's, where scenic woodlands, winding trails, & lush parks offer a perfect blend of natural beauty & urban convenience. With excellent schools, shopping, dining, Oakville Trafalgar Memorial Hospital, & major highways all just minutes away, this walkable community is ideal for active families & commuters alike. This beautifully presented Mattamy Southcreek model offers 3 bedrooms, 2.5 bathrooms, & approximately 1890 sq. ft. of thoughtfully designed living space, & more in the finished basement. Curb appeal abounds with an extra-long curved driveway (with parking for 4 cars), lovely gardens, mature trees, & a covered front veranda overlooking green space across the street. The private, fully fenced backyard is a serene oasis featuring an expansive stone patio, tall trees, lush gardens, & a premium arched gate with iron insert perfect for relaxing or entertaining. Inside, custom Brazilian Cherry hardwood floors span 2 levels, accentuating the striking staircase with upgraded scrolled iron pickets, while numerous recent improvements enhance both comfort and peace of mind. The open-concept living/dining room is bright & welcoming, while the cozy family room offers a gas fireplace with a custom feature wall & built-ins. The classic white kitchen impresses with granite counters, stainless steel appliances, a sunlit breakfast area & a garden door to the patio. Upstairs, 3 spacious bedrooms & 2 full bathrooms including the primary retreat boasting a 4-piece ensuite bath with a corner soaker tub, & separate shower with a bench seat. The finished lower level adds valuable living space with pot lights, wide-plank laminate flooring, a large recreation room, an open-concept office/gym, & a bright laundry room. Upgrades: central vac (2025), gdo (2024), patio sliding door, dishwasher & range hood fan, windows (2023), furnace & ac (2022), front door, porch & columns (2019), bsmnt windows and reno (2018). (id:50787)
Royal LePage Real Estate Services Ltd.
804 - 3 Michael Power Place
Toronto (Islington-City Centre West), Ontario
Stylish Condo Living in Prime Etobicoke! Enjoy stunning, unobstructed views of the CN Tower and downtown skyline from this sun-filled south-facing unit. Set in a modern and upscale building, this suite combines elegance with everyday convenience close to transit, top-rated schools, parks, and shopping. Step inside to discover a bright, open layout featuring laminate floors, a spacious balcony, and a custom third-layer window that enhances both comfort and efficiency. The renovated kitchen is sure to impress with granite countertops, a designer backsplash, ceramic tile flooring, and stainless steel appliances. An exceptional opportunity to own a stylish, affordable home in one of Etobicoke's most desirable locations! (id:50787)
Royal LePage Realty Plus
2084 White Dove Circle
Oakville (Wt West Oak Trails), Ontario
Welcome Home To This Beautiful Freehold Townhome, In The Desirable West Oak Trails Community, Walkable To Many Top-Rated Schools. This Home Has Seen Many Updates Including Newer-A/C ,Furnace , Windows, Kitchen & Washrooms Plus Very Nice Deck, Double Car Garage With Newer Door And Inside Entry. Parking For 4 On Driveway + 2 More Inside. Great Location, Shopping, Transit, Rec Centre & Oakville Hospital. (id:50787)
Right At Home Realty
1106 - 4850 Glen Erin Drive
Mississauga (Central Erin Mills), Ontario
Gorgeous, Sun Filled Unit At Erin Mills. Enjoy Unobstructed Views Of The Park, Lake, Cn Tower. Upgraded, Open Concept Kitchen With Stainless Steel Appliances And Upgraded Cabinets (2022). Close Proximity To Excellent Schools (Elementary And Secondary Schools), Erin Mills Town Center, Transit At Your Door Step. (id:50787)
Right At Home Realty
33 Kitto Court
Brampton (Fletcher's West), Ontario
Welcome to your Dream home!! perfect for first=time home buyers, this beautifully maintained (3+1) bedroom semi-detached home is conveniently located, near a school, park and transit. Offers newly renovated washrooms, new laminate, and pot lights. In addition to this, it is freshly painted and no carpet throughout the house. Don't miss this incredible opportunity to own a home that checks all the boxes. (id:50787)
Homelife Maple Leaf Realty Ltd.
35 Fresnel Road
Brampton (Northwest Brampton), Ontario
This beautiful freehold townhouse has 2,722 sq. ft above grade and This stunning townhouse features 3 bedrooms upstairs, 2.5 bathrooms and an open-concept layout with separate living, dining and family rooms. The primary bedroom is spacious and has its own 5 pc. ensuite, walk-in closet and balcony. There's also a large terrace off the family room. The kitchen is a chef's dream with a large centre island, upgraded with high cabinets, tons of counter space and built-in appliances. The main level is perfect for an in-law suite or small bachelor padfeaturing its own bedroom, full washroom and small kitchenette. A unique feature about this home is that it has a 3-car garage and 1 additional parking spot on the driveway. Other highlights include hardwood floors throughout, including the primary bedroom, newer appliances, California shutters, & high ceilings on the main and 2nd level! Also, have the option to rent the upstairs 3-bedroom unit separately for $3100. (id:50787)
RE/MAX President Realty
714 - 2480 Prince Michael Drive
Oakville (Jc Joshua Creek), Ontario
Welcome to the Emporium, the premier condominium address in Joshua Creek. An elegant 8-storey condominium residence on a beautifully landscaped 6-acre site in east Oakville. Boutique style lobby with contemporary feel and 24-hour concierge. Excellent amenities include heated pool, whirlpool, fitness and aerobic studio, media room and more. Carefully selected finishes include hardwood, quartz, porcelain tile, upgraded cabinetry and stainless steel appliances. 10' ceilings. Underground parking (1 spot) and storage locker. Bright, open floor plan features 705 square feet plus 62 square foot balcony. Open balcony with northern view. Easy access to the QEW, 403, 407 and GO Transit. Convenient shopping and local restaurants are only a short stroll away, with major shopping centres close by. (id:50787)
RE/MAX Aboutowne Realty Corp.
305 - 205 Sherway Gardens Road
Toronto (Islington-City Centre West), Ontario
Enjoy Luxurious Condo Living At It's First Finest. Bright And Spacious 1 Bedroom Unit For Rent In Etobicoke. Amazing Location Being Steps Away From Sherway Gardens Mall, Public Transit At Your Doorstep, Easy To Access To Hwy 427, 401, Qew, The Airport And Downtown Toronto. Building Amenities Include: 24Hr Concierge, Security, Gym, Pool, Jacuzzi, Sauna, Games/Party Room, Theatre Room, Visitor Parking, Unit Comes With 1 Parking Spot And 1 Storage Locker. (id:50787)
Ipro Realty Ltd
3788 Tuppy Drive
Ramara, Ontario
One of a kind: CUSTOM Waterfront COTTAGE on Lake Simcoe. Billion dollar lake views from master bedroom and living room on the second floor. Two master bedrooms. Ground and 2nd floor. Swimming pool. Enormous windows. Enormous lot. Roof 2 years new. Insulated double door detached garage W/3 Pc Washroom to store and work on your toys without disturbing house occupants. Very private. Natural Beauty: Towering trees and lush greenery create a serene oasis. Listen to rustling leaves and bird songs. Don't miss this Deal. Very expensive upgrades. Custom-Build Extravagant 4 season Waterfront Home on 117 Ft. Lake Simcoe. Elegantly Designed With Choicest Materials Thru-Out. Thousands on upgrades. Walls Of Windows Facing The Breathtaking Green and Waterview. Tons Of Natural Light .Beautiful Hardwood & Crown Moldings Thru-Out The House . This House is Full Of Crystals Chandeliers All Over. 2 air conditioners , 2 Heaters, patio with 3 Gazebos. Municipal water service . Survey attached. Lot 62. (id:50787)
Right At Home Realty
00000 George Avenue
Wasaga Beach, Ontario
Attention Developers - 10.3 Acres Development Land. Zoned Residential In Wasaga Beach. The World's Longest Fresh Water Beach. Close To Superstore, 30 Mins From Blue Mountain Skiing. Close To New Developments, Bungalow Lofts, Condo, Etc. Municipal Services At Property Line. (id:50787)
Future Group Realty Services Ltd.
104 - 180 Dudley Avenue
Markham (Thornhill), Ontario
GOLDEN OPPORTUNITY for First-Time Buyers & Savvy Investors! This SPACIOUS 3-bedroom, 2-bathroom GROUND FLOOR condo in coveted Thornhill delivers EXCEPTIONAL VALUE with premium waterproof flooring (2 yrs old), UPDATED BATHROOM (2 yrs old), and recently purchased washer/dryer in CONVENIENT ENSUITE LAUNDRY all in IMMACULATE MOVE-IN READY CONDITION with abundant storage throughout. STRESS-FREE BUDGETING thanks to ALL-INCLUSIVE MAINTENANCE FEE covering heat, hydro, water, and cable TV. Enjoy RESORT-STYLE AMENITIES: fitness center, refreshing sauna, sparkling outdoor pool, vibrant rec room, tastefully renovated common areas, and generous visitor parking. PRIME LOCATION just steps from TOP-RATED SCHOOLS, DIVERSE PLACES OF WORSHIP, and MULTIPLE TRANSIT OPTIONS including the FUTURE YONGE & CLARK SUBWAY STATION (promising significant property value appreciation!). Embrace an active lifestyle with nearby Pomona Mills Park, serene Oakbank Pond Park, and extensive Don Valley Park trail system, plus recreation at Pomona Valley Tennis Club and prestigious golf courses including historic Ladies Golf Club of Toronto and The Thornhill Club. Everyday convenience with walkable access to shopping plazas, eclectic dining from Red Lobster to charming local cafés, Sobeys and Galleria supermarkets, and vibrant Thornhill Community Centre, while SEAMLESS COMMUTER ACCESS TO HWY 407 connects effortlessly to 404 & 400. This isn't just a condo it's a strategic investment combining carefree living and TREMENDOUS GROWTH POTENTIAL in a THRIVING, HIGH-DEMAND NEIGHBORHOOD loaded with amenities! *Some photos are virtually enhanced* (id:50787)
Property.ca Inc.
2 Great Heron Court
King (King City), Ontario
Welcome To One Of King Citys Most Exclusive Neighbourhoods, Where This Premium 55 x 120 Ft Corner-Lot Semi-Detached Home Awaits On A Quiet Cul-De Sac. Offering 2,944 Sqft Above Grade / Below 1,632 Sqft. With An Extended Driveway / Bistro Set Sitting Area. 4 Bedrooms & 4 Bathrooms Of Impeccably Designed Living Space. Ideally Situated Just Minutes From Schools, Rec Centres, Parks & Plazas. The Home Boasts 9-Foot Ceilings Throughout And An Open-Concept Main Level Featuring A Gas Fireplace, Private Office Including A Balcony, Ample Amount Of Natural Light, & Beautiful Hardwood Flooring. The Kitchen Is A Culinary Delight, Featuring A Miele Professional Gas Range, Sleek Black Stainless Steel Refrigerator, Built-In Dishwasher, Quartz Countertops And A Spacious Island Ideal For Entertaining. Additional Upscale Touches Include Upgraded Porcelain Tiles, Refined Baseboards, Freshly Painted Main Level (2025). The Expansive Master Suite Serves As A Private Retreat, Complete With A Generous Walk-in Closet And A Spa-Like 5-Piece Ensuite Featuring Double Vanity With Quartz Countertops, Freestanding Deep Soaker Tub And A Frameless Glass Shower. Fully Fenced Backyard With Beautiful Interlocked Patio, Ideal For Hosting In The Warmer Months. Move-In Ready. This Exceptional Home Is The Perfect Setting For Creating Lasting Memories. (id:50787)
RE/MAX Hallmark Chay Realty
A120-A121 - 200 Mostar Street
Whitchurch-Stouffville (Stouffville), Ontario
Prestige industrial unit for lease. Attractive building with architectural precast and reflective glass. 12' x 14' drive in door. Other sizes may be available. Many possible uses. Street front exposure. (id:50787)
Sutton Group-Admiral Realty Inc.
342 - 281 Woodbridge Avenue
Vaughan (West Woodbridge), Ontario
Located in the heart of Old Woodbridge, this bright and spacious 2-bedroom, 2-bathroom condo offers a fantastic opportunity to live in one of the most in-demand neighborhoods. Just steps away from Market Lane, you'll enjoy easy access to an array of local shops, restaurants, bakeries, parks, and more. With convenient proximity to the 407 and 400 highways, this home provides the perfect balance of urban convenience and serene living. The well-designed, open-concept layout features a functional split-bedroom design, ensuring privacy and comfort. Enjoy your morning coffee or entertain guests on the large terrace, which overlooks the peaceful inner courtyard. The modern kitchen is equipped with beautiful granite countertops and seamlessly flows into the cozy breakfast area. Both spacious bedrooms offer walk-in closets and private en suites, providing an elevated living experience. This condo is a true gem in a highly desirable location don't miss your chance to make it yours! (id:50787)
Sutton Group-Admiral Realty Inc.
729 Sunnypoint Drive
Newmarket (Huron Heights-Leslie Valley), Ontario
The Perfect 3+1 Bedroom * Semi Detached * In a Family Friendly Neighbourhood * Legal Basement Apartment W/ Separate Entrance* Brand New Custom Gourmet Kitchen Featuring Quartz Countertops + Modern Backsplash* Top of The Line Stainless Steel Appliances* Pot Filler* Built In Wine Cooler* All Brand New Hardware. Brand New LVP Flooring* All New Pot Lights In Key Areas + Custom Light Fixtures Throughout* Smooth Ceilings* All New Crown Moulding & Trims* New Staircase Treads W/ Iron Pickets* Primary Bedroom Featuring Custom Walk In Closet + Brand New Custom 5 Pc Spa Like Ensuite Featuring Brand New Toilet + Walk In Glass Shower + Bench* All Spacious Bedrooms* Second Bathroom Featuring New Soaker Tub Modern Calacatta Marble Finish* All New Hardware* Legal Finished Basement Apartment W/ Separate Entrance Features an Open Concept Living & Dining* Brand New Modern Kitchen W/ Quartz Counters + Quartz Backsplash For Seamless Modern Look + All New Flooring & 1 Bedroom W/ Separate Laundry* + Pot Lights* New Upgrade 200 AMP ESA Approved Electrical Panel* 2 In 1 Interconnected Smoke Alarms Throughout Main, Second and Basement Levels* New Hot Water Tank 2023, New Water Softener 2023, New Furnace and A/C Unit 2021* Exterior Features New Soffit Lights Around Front Porch and Side* New Fence* Private Backyard W/ No Neighbours In The Back Featuring Custom Shed Modern Shed For Additional Storage* Low Maintenance Yard* Fully Renovated! Move In Ready! Walking Distance to South Lake Hospital, Elementary Schools* Minutes To All Amenities, Close to Parks Schools, Trails. Must See! (id:50787)
Homelife Eagle Realty Inc.
56 Springfair Avenue
Aurora (Aurora Village), Ontario
Discover a well maintained townhouse, nestled in the vibrant heart of Aurora. Featuring three spacious bedrooms and two bathrooms, thishome promises both style and convenience. The expansive private terrace is a highlight, offering a perfect setting for barbecues and socialgatherings. With two dedicated parking spots and beautifully landscaped common areas, including a refreshing outdoor pool, yoursummertime enjoyment is assured. Enjoy the convenience of being just steps away from schools, extensive shopping, Restaurant options, anda plethora of local amenities. (id:50787)
Century 21 Leading Edge Realty Inc.
1322 - 7950 Bathurst Street
Vaughan (Beverley Glen), Ontario
Luxury unit in Beverly Glen with 2 bedrooms and 2 bathrooms, almost brand new, less than one year. Enjoy upscale finishes and luxurious amenities within the condo (Fitness, Yoga, Indoor Basketball Court, BBQ Lounge, Party Room, Meeting Room, Pet Care, etc.). The surrounding excellent residential amenities including restaurants, shops, schools, parks, theaters, and shopping malls. It boasts top-ranking schools (Westmount CI, Thornhill Secondary School, etc.), convenient transportation (YRT, TTC), and easy access to Hwy 7 and Hwy 407, providing quick access to DT Toronto and the GTA.Rapid Transit Line connects to the subway station (VMC) within 15 minutes. Nearby Thornhill Golf Course and parks like Downham Green Park, Promenade Park, and Promenade Green Park and much more. (id:50787)
Home Standards Brickstone Realty
126 Santa Barbara Road
Toronto (Willowdale West), Ontario
Modern luxury meets flawless execution at 126 Santa Barbara Rd. This custom-built smart home features Control4 automation, a 4-stop elevator, and a floating staircase with integrated LED night path lighting. Situated on a 52' x 130' lot with no sidewalk on a quiet street, this residence offers ultimate comfort at a highly convenient location. Enter through a solid mahogany door into a grand 14' foyer with heated floors and ambient cove lighting. The main floor boasts 11' ceilings, floor-to-ceiling windows, and a bright, open layout. Thousands of ft of fully operational dimmable LED lighting, and magnetic recessed lighting throughout. Designer living and dining areas lead into a chef's kitchen with Belvedere natural stone waterfall island, full slab cabinetry, high-end B/I Wolf & Sub-Zero appliances, B/I-fold pantry doors, and hidden entry to a second kitchen. Dramatic family room with full-height windows and slab fireplace. Stunning main-floor office provides a private, functional workspace. Powder room stuns with lava-textured wall, floating stone vanity, and feature lighting. Primary suite with vapor fireplace, skylit walk-in closet, spa-like 7pc ensuite with steam shower, smart toilet, heated floors. All bedrooms have private ensuites and walk-in closets. Fully-finished basement features 12' ceilings, heated floors, wet bar, media wall, nanny/guest suite, mudroom & dog wash. Elevator access from all levels and direct garage entry enhance functionality. Full irrigation, Control4 exterior lighting, wine display, built-in rough-ins for heated driveway, porch & steps, and EV charger ready. Rare and refined; a perfect blend of thoughtful design, premium finishes, and cutting-edge technology for modern, elevated living. (id:50787)
Royal LePage Terrequity Confidence Realty
713 - 2 Glamorgan Avenue
Toronto (Dorset Park), Ontario
Welcome To The Copenhagen - A Well-Managed Condo Building Located Just Off The 401 At Kennedy. This Bright And Spacious 2-Bedroom, 1-Bathroom Unit Offers Comfortable, Convenient Living In The Heart Of Scarborough. Features: Open-Concept Living & Dining Area With Large Windows And Plenty Of Natural Light, Two Generously Sized Bedrooms With Ample Closet Space, Functional Kitchen With Full-Size Appliances, Clean And Updated 4-Piece Bathroom (Recently Renovated To An Industrial Standard Toilet), One Underground Parking Spot + Storage Locker Included. All Utilities (Water & Electricity) Included In Rent. Safe And Quiet Building With Friendly Neighbours. Prime Location: Steps To TTC (Kennedy Station & Buses Nearby), Across From Kennedy Commons (Metro, Chapters, LCBO, Goodlife, Restaurants), Minutes To Scarborough Town Centre, Costco, And Schools. Instant Access To Hwy 401. Great For Commuters. Available: Immediately. (id:50787)
Homelife/future Realty Inc.
302 - 1050 Eastern Avenue
Toronto (The Beaches), Ontario
A Must See! One Bedroom + Media With Large Terrace Facing The Urban Forest And Pond. Feel Like You are Living At A Resort! Welcome To Suite 302 At Queen & Ashbridge Condominiums, Where The Vibrancy Of City Living Harmoniously Blends With The Serene Charm Of A Cottage Retreat. Nestled In the Heart of Toronto's Highly South-After Beaches Community, This One-Bedroom Pus Media Suite Boasts An Open-Concept Floor Plan And A Generously Sized Terrace Immersed In the Anticipated Urban Forest. Designed To Evoke the Ambiance of A Wooded Muskoka Hideaway, Residents Can Enjoy a Sloping Sun Deck, Wooden Boardwalks, A Sunken Fire Pit, And An Elevated Deck Overlooking A Tranquil Water Feature. Suite 302 Offers The Unique Experience Of Cottage Relaxation Without Sacrificing The Convenience Of City Living. Located In An Unbeatable Location, It is Close To Major Amenities Such as Parks, Schools, Transportation, And Notably, Woodbine Beach. Whether You're A Fitness Enthusiast Eager To Utilize The State-Of-The-Art Coast Club Or Wish To Experience Breathtaking Views of Toronto's Skyline In the Building's Sky Club, Suite 302 IS More Than Just A Residence-It's A Distinctive Lifestyle Awaiting Your Embrace. (id:50787)
Royal LePage Your Community Realty
1946 Rosebank Road
Pickering (Amberlea), Ontario
4,645 total square feet of luxury custom living area conceived by Khachi Design & Build can be yours in this masterpiece of modern design and craftsmanship. From the moment you step inside you're greeted by an ambiance blending warmth and luxe living with soaring 12 foot ceilings, expansive windows & an open-concept, glass panelled, multi level layout that seamlessly fuses style, elegance & comfort. The gourmet kitchen is a chef's dream, featuring high quality stainless appliances, custom cabinetry & a sprawling island perfect for entertaining. This home boasts multiple living areas, including an ultra-modern, glass panelled, raised family room & equal-parts impressive/inviting living room with an incredible towering fireplace feature wall which in turn opens onto a tastefully landscaped outdoor deck & functional green space below. Moving on to the basement you will find find 2 distinct areas with their own independent entrances in the floor plan: First, a top notch LEGAL 1 bedroom basement apartment offers 9' ceilings with a bright & sunny walkout private entrance, en-suite laundry room, walk-in closet and more. Next, a spacious fully independent component of the basement offers in-law suite capability where you will find another office/bedroom, a fully finished family room (complete with rough ins for a 3rd kitchen) & a well appointed 3 piece bath. Upstairs, the luxurious primary suite features a private retreat with a spa-like bathroom, wraparound dressing suite & private balcony to bring an outdoor touch to your upper level sanctuary. Every bedroom is generously sized, each with its own private en-suite bathroom warmly lit by a skylight & custom closet organizers. This state-of-the-art Google SMART home offers remote control of all lighting, cameras, appliances ++ ensuring safe, efficient day to day living. With every detail thoughtfully considered, this brand new custom home offers the ultimate in luxury living with the security of full TARION coverage. (id:50787)
Right At Home Realty
102 - 204 Kingston Road
Toronto (Woodbine Corridor), Ontario
Newly Renovated And Spacious Jr 1 Bedroom Suite, With All Brand New Stainless Steel Appliances, Caesar Stone Counter Tops, Durable Vinyl Flooring, Large Windows With An Abundance Of Light. Walking Distance To Public Transportation, Walk To Shops And Restaurants, Will Suit The Most Discerning Tenant, 4 Min Walk To Woodbine Beach. (id:50787)
Forest Hill Real Estate Inc.
576 Mclevin Avenue
Toronto (Malvern), Ontario
Excellent location! Newly renovated basement in 2024. Close to schools, community centre, TTC & shopping. Separate laundry to the basement. (id:50787)
RE/MAX Rouge River Realty Ltd.
1054 Clipper Lane
Pickering, Ontario
Beautiful, Well Lit, Spacious, 3 Bedroom, 3 Washroom, 3-Story Town Home Situated Minutes From Taunton in Mattamy Seaton Developments! Tasteful Finishes And Fixtures Throughout. Primary with ensuite! Beautiful dining area with access to balcony. Don't miss out on this incredible opportunity! (id:50787)
RE/MAX Metropolis Realty
Main - 863 Pape Avenue
Toronto (Danforth Village-East York), Ontario
Stylish & Spacious 3-Bedroom Apartment in Prime East York Location! Welcome to this beautifully updated main and lower level unit offering two levels of comfortable, modern living. With 3 well-proportioned bedrooms (1 on the main floor, 2 on the lower level) and 1 sleek, contemporary bathroom, this residence is perfect for families, professionals, or roommates seeking space and convenience. Enjoy bright, airy interiors, modern finishes, and stainless steel appliances throughout. The home features ample storage, a private deck, and exclusive use of the backyard ideal for entertaining or relaxing outdoors. Located just steps from the TTC, local parks and trails, and minutes to the DVP and Gardiner, commuting and exploring the city has never been easier. (id:50787)
Pmt Realty Inc.
15 Bateson Street
Ajax (South West), Ontario
Urban Living At Its Finest In Hunters Crossing, Downtown Ajax. Newly Built, Roughly 1,850 sqft, Spacious Freehold Townhome With 9-Foot Ceilings. No POTL Fee Applicable. Open Concept Layout Offers Ample Space, With Large Principal Room And Bedrooms. Perfect For Families, This Home Includes Interior Access To An Oversized Garage With A Separate Door. Tarion Warranty Is Still Applicable To This 2024 Built Home So You Can Have The Peace Of Mind. Community Offers Playground And Sports Court. Schools, Parks, And All Amenities Within Walking Distance. The Ajax GO Station & Highway 401 Are Minutes Away, Making Community Effortless. Easy Access To Hospital, Healthcare, Shopping Centers, Dining, And Much More! Area Well-Serviced By Durham Regional And Go Transit. Don't Miss Your Chance To Call Hunters Crossing Your Home! (id:50787)
Homelife Maple Leaf Realty Ltd.
58 Brimwood Court
Pickering (Rougemount), Ontario
This meticulously maintained bungalow, built by Marshall Homes, is located in one of Pickering's exclusive enclaves in 'Tall Trees'. Perfectly situated on the border of Durham and Toronto, this approx 2500 sq ft custom-designed home, crafted by its original owner, showcases a perfect combination of luxury and classic elegance. The residence features formal living and dining spaces, a generously sized eat-in kitchen ideal for family gatherings, complete with pot lighting, Silestone countertops and a tumbled marble backsplash with a walk out to the patio. The expansive primary bedroom includes hardwood flooring, a luxurious 5-piece ensuite bathroom with a separate shower, jacuzzi tub and a walk-in closet. Additionally, the spacious finished basement offers an extra bedroom, 3 piece bath, family room with a gas fireplace, an office and a recreation area with pool table and wet bar, making it perfect for entertaining. The exterior of the property is equally impressive, featuring a beautifully landscaped, fenced yard with gated access on both sides, lush greenery ensuring total privacy, in-ground sprinklers for easy maintenance, a powered garden shed, and a carefully curated selection of annuals and perennials, all contributing to a tranquil backyard oasis. Ideal location close to Public, Catholic, High schools, Parks, Shopping and all other amenities. (id:50787)
Royal LePage Connect Realty


