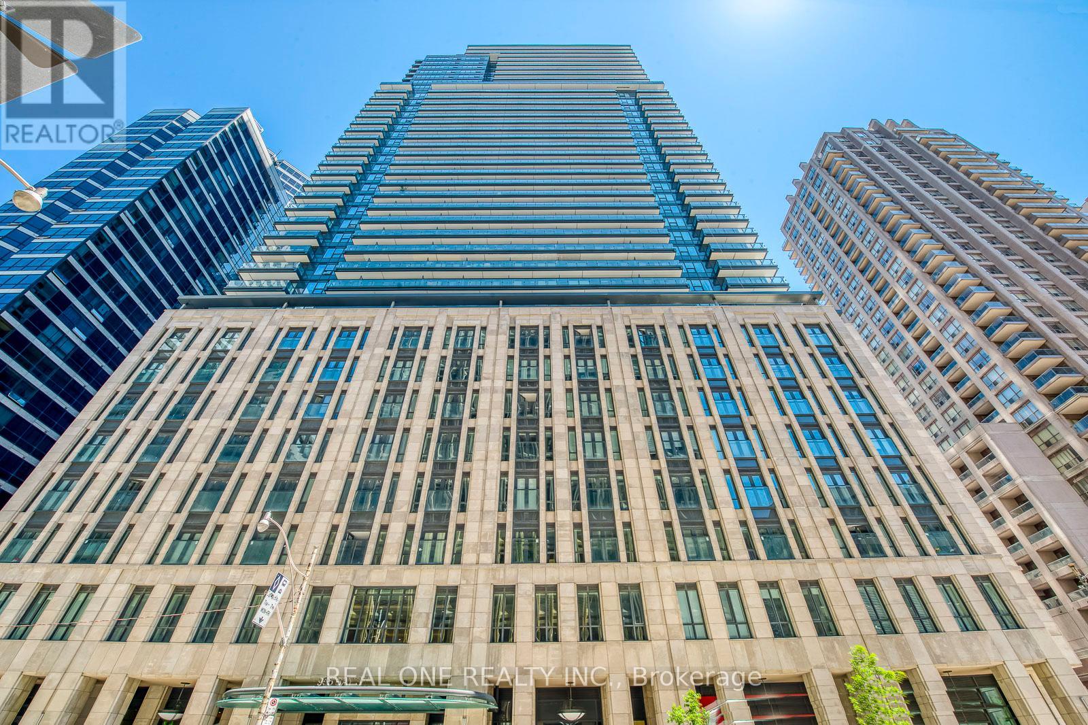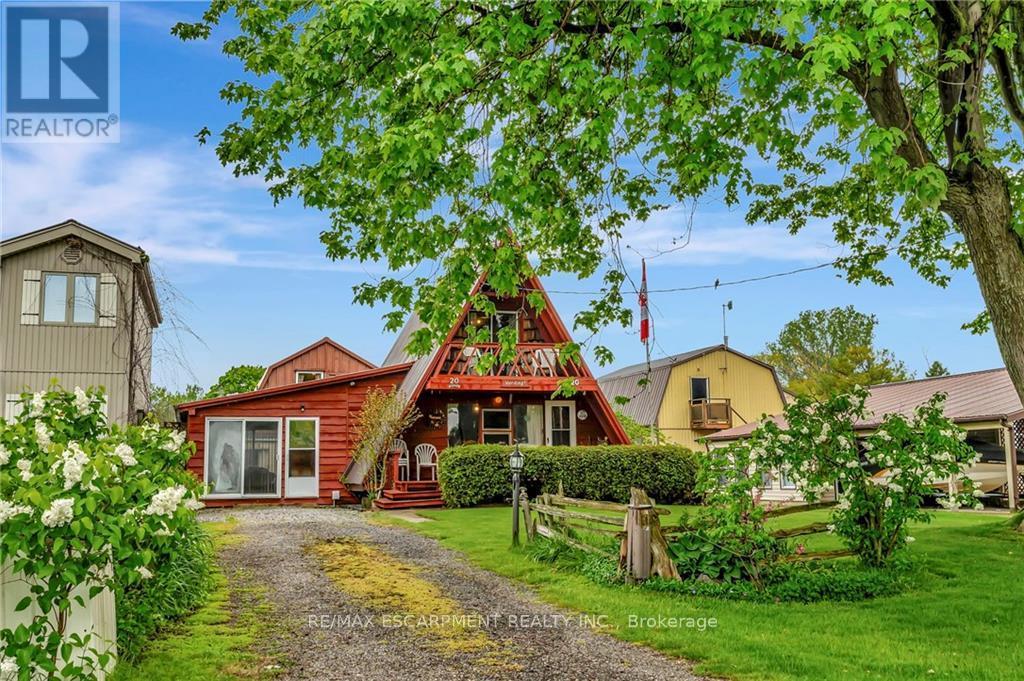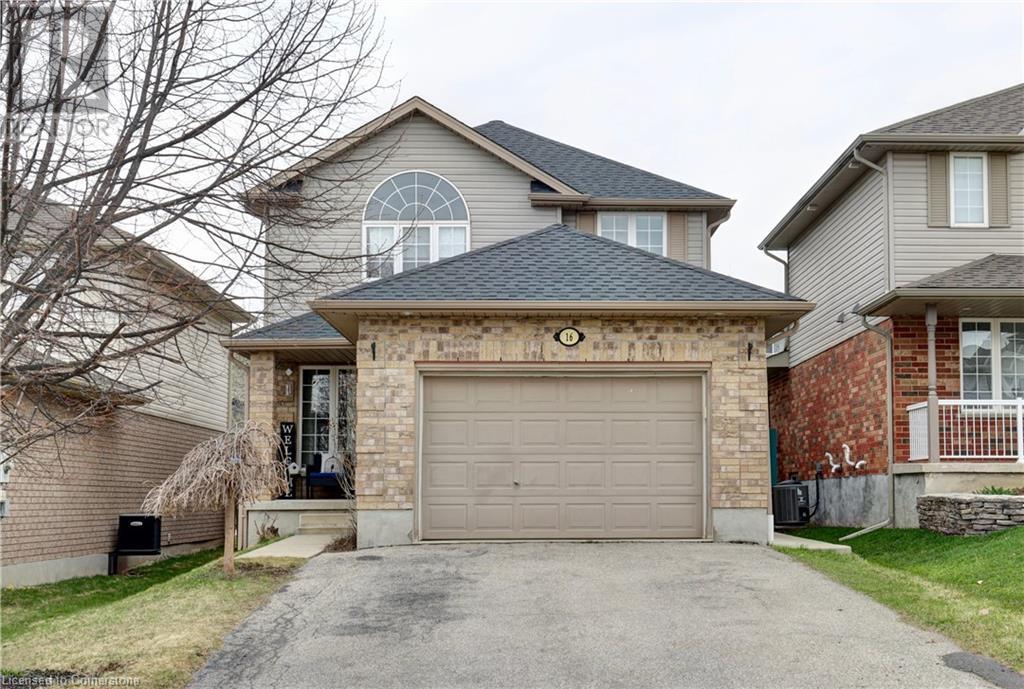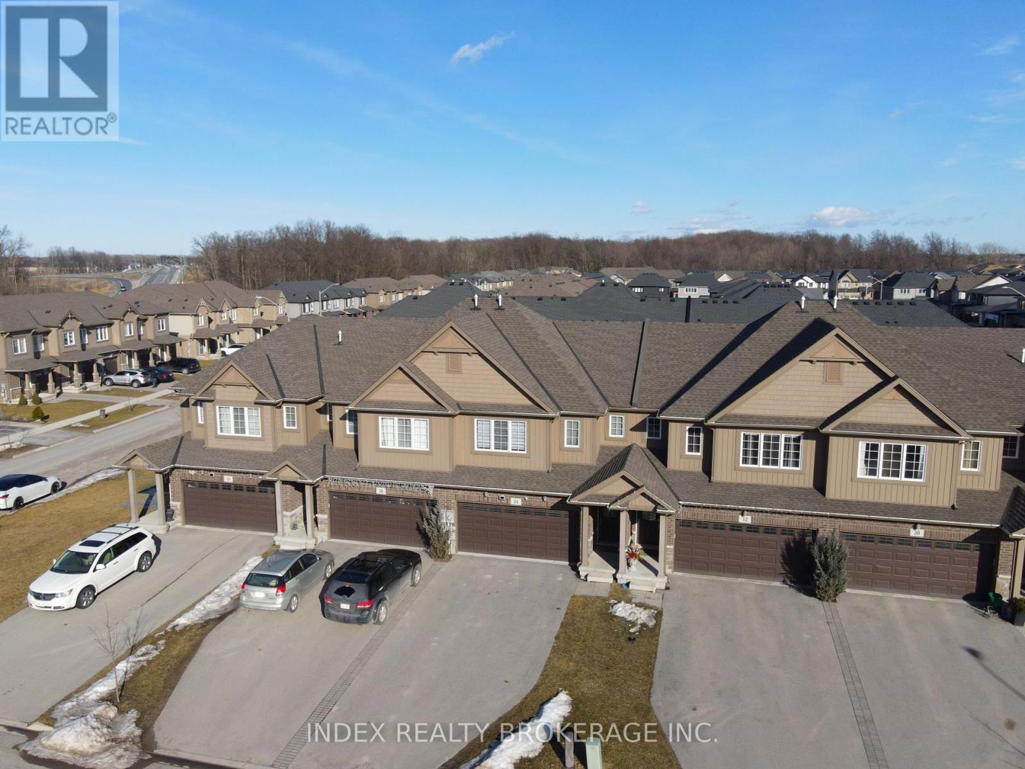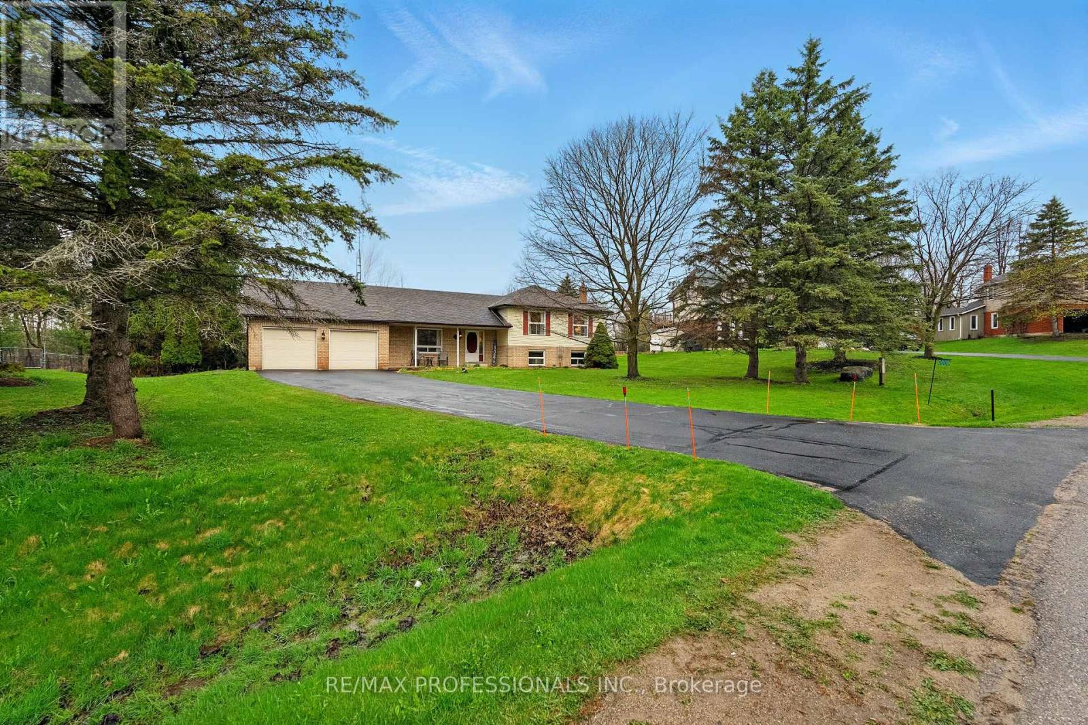2251 Sunnydale Drive
Burlington (Mountainside), Ontario
Stunning Proffesional Reno!Brand New In-Law Suite!Large Lot With Mature Trees.Upgraded 100Amp Panel.Newer Windows And Roof.Open Concept Main Flr Hrdwd&Pot Lights T/O.Lrg Kit Feat B/I Lg Appl,Quartz Counters&Lrg Quartz Centre Island,Garden Dr To Huge Cedar Deck With B/I Bbq Gazebo. 3rd bedroom converted to Dining Room.Living Rm Feat Huge Pic Window,Modern Gas Firplace,Live Edge Floating Shelves & B/I Cabinetry.Mstr Bdrm Incl Gorgeous 3 Pc E/S,Modern Fixtures,Glass Shower,W/I Closet,Lrg Windows. In Inlaw Suite.Vinyl Plank&Pot Lights T/O,Kit Qrtz Counters &Qrtz Breakfast Bar Lrg Fam Rm With Above Grade Windows.Beautiful 3Pc Bathrm With Heated Flrs,Modern Fixtures,Glass Shower.Bdrm With B/I Closet. (id:50787)
Ipro Realty Ltd.
1698 Weston Road
Toronto (Weston), Ontario
A 3000 Sq Ft Corner Property Currently Tenanted As A Car Dealership. Lease is up December 31st 2025. Great Redevelopment Opportunity With The Up Express Go Station Across The Street. (id:50787)
Keller Williams Legacies Realty
3609 - 955 Bay Street
Toronto (Bay Street Corridor), Ontario
Experience one of The Britts most sought-after floor plansan expansive 3-bedroom, 3 full bathroom residence offering 1,184 sq. ft. of beautifully designed living space, complete with one parking spot and fully furnished bedrooms.This exceptional suite boasts one of the largest balconies in the building, providing unobstructed panoramic city views and a seamless indoor-outdoor living experience.Enjoy luxury resort-style amenities, including an outdoor pool with BBQ area, a state-of-the-art gym, yoga studio, party room, theatre, guest suites, and a 24-hour concierge with parcel room services.Situated in the prestigious heart of downtown Toronto, you're just steps from Wellesley Subway Station, the University of Toronto, and the upscale boutiques and dining of Bloor Street and Yorkville Avenue.For your daily needs, several grocery stores are conveniently located nearby, including Loblaws, Longo's, and Farm Boy . Additionally, a variety of food delivery services, such as Uber Eats and Fantuan, offer a wide selection of local restaurants delivering directly to your door .Live at the intersection of heritage and high-end urban living in one of the citys most desirable addresses. (id:50787)
Real One Realty Inc.
20 Willow Avenue
Norfolk, Ontario
Discover lakeside charm with this quaint 3-bed, 1-bath cottage in beautiful Port Rowan. This cozy, well-maintained home blends vintage appeal with upgrade potential. The main house includes functional kitchen, spacious living areas, comfortable bedrooms, balcony, and full bathroom. The detached boathouse includes 2 extra bedrooms, 1.5 baths, kitchenette, and living area perfect for rental income or guest quarters, with direct channel access ideal for boating and fishing. The spacious yard invites outdoor living, just minutes from beaches, local shops, cafes, and nature reserves. With opportunities for upgrades and modernization, this property offers both a peaceful retreat and excellent investment potential. Experience the allure of waterfront living in a community rich with amenities and charm. Don't miss this unique chance to create your dream lakeside home or a coveted vacation rental (id:50787)
RE/MAX Escarpment Realty Inc.
1008 - 450 Dundas Street E
Hamilton (Waterdown), Ontario
Welcome to modern living at Trend 1! Modern meets cozy in this 657 square foot unit with 1 bedroom plus den. This unit features gorgeous wood look flooring, four stainless steel appliances included ceramic top stove, eat at breakfast bar, LED pot lights, separate den, in suite laundry, bedroom with floor to ceiling window and double sized closet, and a four piece bath with soaker tub. This unit is filled with light and has gorgeous views from the balcony. Amenities include use of one underground parking space, one locker, BBQ area, gym, party and games room and roof top patio. Close to parks, trails waterfalls, restaurants and shops, and downtown Waterdown and all it has to offer. (id:50787)
Royal LePage Burloak Real Estate Services
2015 - 1928 Lake Shore Boulevard W
Toronto (High Park-Swansea), Ontario
Welcome to Suite 2015 at the stunning Mirabella Condominiums where function meets style in one of Toronto's most picturesque waterfront communities. This bright and spacious 1-bedroom, 1-bathroom unit offers an ideal layout with plenty of room to relax, work from home, and watch the breathtaking sunsets from your private balcony. Located right along the shores of Humber Bay, this suite is perfect for those who love the outdoors. Just steps from your door, you'll find Sunnyside Park, the Martin Goodman Trail, boardwalks, and waterfront paths that stretch for miles. Whether you enjoy morning runs, sunset strolls, or weekend bike rides, you're in the heart of Toronto's lakeside lifestyle. Transit is a breeze with the 501 Queen streetcar and High Park just behind the building, offering a convenient and scenic commute to downtown or a peaceful weekend escape into nature. Inside, enjoy a thoughtfully designed kitchen with modern appliances, a bright open-concept living area, and a cozy bedroom with generous closet space. Internet is included, while hydro and other utilities are extra, giving you flexibility and control over your monthly expenses. Mirabella also offers world-class amenities: 24-hour concierge, fitness centre, party room, guest suites, and more bringing luxury and convenience to your everyday life. Rental parking is available. (id:50787)
Bosley Real Estate Ltd.
13 Goldenwood Crescent
Markham (Greensborough), Ontario
"Madison Home" 1,750 SF Semi-Detached Beauty with 13' soaring grand entrance, 9' ceiling on main, Island in kitchen with granite counter. Open Concept Family Room overlooks kitchen, Extra pot lights, old Victorian charm with crown and picture moldings. House in excellent condition well-maintained by Original owner. Extra parking pad can park 2 cars on driveway, Walk-out basement with direct garage access, 2 decks upper deck walk out from kitchen with auto awning. Extra storage area with another entrance from garage easy for moving and storage. (id:50787)
Homelife New World Realty Inc.
3 - 160 Stanley Street
Norfolk (Simcoe), Ontario
Gorgeous Luxury 3 Bed 4 Bath Townhouse With Finished Walk Out Basement , 2 Parking, Fabulous Layout & Tons Of Upgrades. 12 Min To Port Dover Beaches. Short Drive On Hwy 3 Or Hwy 6 Or Hwy 24 Will Take You To Brantford, Paris, Hamilton, Grimsby, Binbrook, Burlington & Gta. Newly Established Residential Community With Public Schools, Shopping, Indoor Sports Arena & Outdoor Recreational Space, Restaurants, Parks & Walking Trail (id:50787)
World Class Realty Point
13 Ford Street
Barrie (West Bayfield), Ontario
Well-maintained 3+1 bedroom, 2 bath detached home in an established and welcoming family friendly neighbourhood. Extremely versatile layout with an inlaw suite, including kitchen, bath and large living/dining room and single bedroom. This home has been nicely upgraded and includes hardwood flooring and ceramics throughout the main floor. Convenient main floor living with a large primary bedroom that includes semi-ensuite privileges. Beautiful oak cabinets in the kitchen, extended storage and counters in the eat-in breakfast nook, walk-out to the large patio and expansive yard. Main bathroom has beautiful vanity with stone top, double sinks, double mirrors, tile tub surround and matching medicine cabinet and upgraded lighting. Large living room combined with dining room. Ample room for family and friends. Fantastic layout for entertaining. Expansive lower-level family/rec room providing for a cozy gas fireplace, an inviting spot to curl up for a movie or host friends for a fun night in. Lower level has newer luxury vinyl flooring. Fourth bedroom, kitchenette and 3-piece bath make this the perfect space for your extended family or older children to make it their own. Double car garage with two automatic openers, landscaped, fully fenced, large rear deck, enclosed sun porch, unistone and fully paved double wide driveway. Roughed in central vac, custom closets, modern lighting and neutral paint complete this home. Close to schools, parks, shopping, restaurants and great commuter location 5 minutes to Hwy 400. Move in ready. (id:50787)
RE/MAX Hallmark Chay Realty
702 - 18 Holmes Avenue
Toronto (Willowdale East), Ontario
Luxury Condo 'Mona Lisa' At High Demanded Yonge / Finch. Unobstructed East Panoramic View Of Willowdale 9' Feet Ceiling. Very Bright And Cozy, 1 Bedroom, Minutes Walking Distance To Subway.Ttc. Close To Shops,Restaurants, Supermarket, City Center And Much More. **EXTRAS** Stainless Steel Fridge, Stove, B/I Dishwasher, Washer And Dryer, Microwave,Granite Kitchen Count Top. One Parking No Locker. (id:50787)
Homelife Landmark Realty Inc.
384323 20 Side Road
Amaranth, Ontario
Welcome to 384323 Sideroad 20 Amaranth! Nicely located in the heart of the farming community, on 87.23 acres, with appox. 55 acres of working cropland (10 acres tile drained, reports attached) and approx.33 acres of mature mixed softwood forest with maintained trails throughout property. Just minutes to Shelburne and Orangeville for easy commute to schools, sports, shopping or GTA, all on paved roads. This working farm qualifies for Ontario Farm Tax rate program, and/or potential farmland lease of $5000-$7000 per year.11/2 storey Olde Ontario farmhouse features 4 bed/ 3 bath, and Country kitchen. A 600 sq. ft. living room addition added in 2003. Original hardwood floors throughout on both lower and upper levels. Curl up beside the Wood stove in the family room or read your favourite book with lots of schoolhouse type windows & natural light. Great for entertaining family gatherings with formal dining room and spacious living/ family area. Walkout to the deck and watch the kids play in the yard. Accessible ramp with main level living features for ease of mobility. Gorgeous sunroom to enjoy natural surroundings. A newer well sized 30 x 35 garage features 2 levels with space for 4+ cars or equipment below with tons of storage space up above. Separate hydro panel to hard wire equipment. Enjoy the countryside with gorgeous landscaped gardens and small pond with 20 x 22 outside patio. (id:50787)
RE/MAX Real Estate Centre Inc.
Upper - 16 Nortonville Drive
Toronto (Tam O'shanter-Sullivan), Ontario
Recently Renovated 3 Bedroom, 1 Washroom, Semi-Detached House Situated In A Prime Scarborough Neighbourhood. Separate Entrance To The Upper Unit. Use Of 1 Parking Spot On The Driveway. Laundry Is Shared. Upper Level Tenant Is Responsible For 2/3 Utility (Water, Gas, Garbage Removal, Electricity). Conveniently Located, Close To Ttc, Supermarket, School, Church. Minutes To Hwy401, 404, Dvp, Fairview Mall. (id:50787)
Homelife Landmark Realty Inc.
28 Dyer Drive
Wasaga Beach, Ontario
Move in ready Gem in a fantastic east end neighbourhood, walking distance to the sandy shores of beautiful Wasaga Beach, 32 km of walking trails and all amenities! Featuring, open concept main floor, renovated kitchen with breakfast bar, SS appliances, walk out to deck and private, fully fenced backyard with stunning perennial gardens, mature peach tree, fire pit to enjoy. New windows offer plenty of natural sunlight, a custom gas fireplace, 2 bedrooms and 4pc bath. Lower level features a cozy family room with second fireplace, plush broadloom, above grade windows through out, 3pc bathroom, laundry and 2 large size bedrooms/above grade windows. Park 4 vehicles in double wide driveway + garage with inside entry + door to backyard. Home is linked by garage only! Don't miss out on your opportunity to live in a rapidly growing Waterfront community with new development, restaurants, pubs, new high schools coming soon, parks. Close to Skiing, golf, rec centres, skating rinks, library, firehall and police station, this is perfect home for young, active families. A home and community you will make fabulous memories in! (id:50787)
Sutton Group Incentive Realty Inc. Brokerage
1851 2nd Line E
Trent Hills, Ontario
The ultimate in lakeside living with this fully renovated 4-bedroom, 3-bathroom retreat featuring a private dock and upscale finishes throughout. Designed for comfort and entertaining, the main floor offers a bright, open-concept kitchen and dining area with ample cabinetry, large windows, and peaceful water views. Two spacious bedrooms and a modern bathroom complete the main level. Upstairs, the primary suite boasts a spa-inspired ensuite and a private walk-out deck overlooking the expansive yard and waterfront. Step outside to a generous back deck with hot tub and gazebo perfect for outdoor gatherings. Just a short walk to your private dock for swimming, boating, or taking in the sunset. This turnkey property is the perfect blend of luxury and lakeside charm. (id:50787)
Realty Wealth Group Inc.
814 Craig Carrier Court
Mississauga (Meadowvale Village), Ontario
Stunning executive home backs onto premium treed ravine. 3238sf (as per builder's plan), 4 large bedrooms plus Den/bedroom on 2nd level. Hardwood and ceramic floors thru-out, spacious Kitchen/Breakfast area with walk-out to Sundeck and built-in 12'x12' Gazebo. Upgraded white Kitchen, granite counter-top, undermount sink & pot lights. Double door entrance to large foyer and open staircase to basement w/wrought iron railings and chair lift to 2nd level. Finished lookout Basement with recreation room, bedroom, kitchen, 2pc. bath and laminate floors. Entrance to ravine across the street with access to walk-way around large pond and Fletcher's Creek, to 2nd line. Close to 401, 407, Heartland Centre, elementary & high schools. (id:50787)
Ipro Realty Ltd.
392 Gothic Drive
Oshawa (Eastdale), Ontario
Spacious, bright, Charming home with an amazing layout situated on a Massive 55x127 FT lot on a Beautiful Tree lined Street with No Sidewalk. Turn key!! Featuring 3+1 Bedroom, 3+1 Bathroom, Primary Bedroom Ensuite, Spacious Family Room And Eat-in Kitchen. The Finished basement offers endless possibilities. Stepping outside you will find 2 Custom Exterior Deck, fenced backyard, where it provides plenty of room for your family to play and enjoy. The large driveway and the Double Car Garage ensures ample parking for everyone. Located in a fantastic neighbourhood, this home is just a short walk from School and all its amenities. This home is truly breathtaking you don't want to miss out on it! (id:50787)
Century 21 Atria Realty Inc.
16 Valleyhaven Lane
Guelph, Ontario
A Darling in Guelph with LEGAL Basement Apartment. Recently Renovated with three generous bedrooms, updated bright eat in kitchen with wall pantry and island, stainless steel appliances and convenient walkout to deck. Open Concept to Living Room with Gas Fireplace. Large formal separate dining room and Main floor entry from garage with GDO and main floor powder room. This home has experienced several updates including: Vinyl Floors Main and Upper Level, Kitchen Updated 2025, Roof 2022, HWT 2022 Owned. The Legally Registered Basement has its own Separate Entrance with 1 Bedroom and Den. This home is broadloom free. There is no sidewalk and 4 car parking on the driveway. Deck and Shed in Backyard. (id:50787)
Royal LePage Signature Realty
64 Birch Avenue
Toronto (Yonge-St. Clair), Ontario
Renovated from top to bottom, this fabulous semi-detached home offers great open concept space for family enjoyment & entertaining. Beautiful hardwood flooring throughout, lower level with fabulous recreation room with large above grade windows, new laundry room, powder room & direct access into the garage. Three new electric fireplaces [LR, Family Rm & Recreation Rm]. Private rear yard in totally fenced in. Located on a quiet dead-end street with a park in front & popular Cottingham Junior Public School at the end of the street. Walking distance to Yonge/Summerhill subway, many great shops & restaurants! (id:50787)
Chestnut Park Real Estate Limited
26 - 31 Foundry Avenue
Toronto (Dovercourt-Wallace Emerson-Junction), Ontario
Extensively Renovated 3 Bedrooms, 2 Baths,1023 Square ft Home. Perfect for Live/Work space. Large windows in all rooms. Tastefully and PROFESSONALLY Renovated. NEW Soft 6" Vinyl Floors/ Under pad & Ceramics, throughout, Upgraded Baseboard. KITCHEN NEW FEATURES: Quartz Counter top, Breakfast Bar, Undermount Lighting, Backsplash, Sleek Microwave, Stove, Modern Single Bowl sink w/grate, Black Faucet, Soft Close Kit Doors. Living Room Walk Out to Cozy Private Patio. Master Br, His/Her Closet, 3 NEW Closet Drs. 2 Renovated BATHS, NEW; Glass Shower Stall, Toilets, Quartz counter tops W/Undermount Sinks. New Lighting Thru/Out, All Black Door Knobs. Quality & Appealing, Good Management, Low Main Fee. Ideally Situated Between St. Clair & Bloor. 5Min Bus to Subway, Earlscourt Park, Balzac Cafe. Variety of Great Restaurants, Loblaws, No Frills, Min To High Park. Toronto Rail path. Exciting, Up & Coming Neighbourhood, A GREAT PLACE TO CALL HOME. (id:50787)
Realty Associates Inc.
13 Postma Drive
Dunnville, Ontario
Executive 3-Bed, 3-Bath Home with Backyard Oasis – Built in 2016 Welcome to your dream home! This beautifully maintained 2-story executive residence offers 1990 sq ft of thoughtfully designed living space. Built in 2016, this 3-bedroom, 3-bathroom gem blends modern elegance with functional luxury. Step inside to an open-concept main floor featuring high ceilings, rich hardwood flooring, and a gourmet kitchen with premium finishes—perfect for entertaining. Upstairs, the spacious primary suite includes a spa-like ensuite and walk-in closet, while two additional bedrooms and a full 5 piece bath provide room for family or guests. But the true showstopper? Your private backyard oasis. Whether you're relaxing under the pergola patio with fireplace, enjoying the lush landscaping, or hosting a summer barbecue, this outdoor space is your personal retreat. Located in a quiet, upscale neighborhood close to schools, parks, our local hospital and amenities—this home is move-in ready and waiting for you. Don’t miss this rare opportunity—schedule your private tour today! (id:50787)
Royal LePage NRC Realty
34 Wilkerson Street
Thorold (Hurricane/merrittville), Ontario
Turnkey Investment on Dream Home! Just a Minute away from HWY 406. This Stunning house with 4-Bedroom, 4 Bathroom & a Built in 2 Car Garage with 6 Parking Spaces. Freehold Townhouse is a Fabulous opportunity for homeowners or Investors alike! Located in the Heart of Thorold. This modern Home has been successfully Generating great rental income. Whether you're looking for a profitable short-term rental or a spacious family home, this property has it all! Features you'll Love: * Open-Concept main floor with Luxury Finishes. * Modern Kitchen with Stainless steel Appliances. * Spacious Bedrooms with Ample Natural Light . *Finished Basement with Extra Living Space. * Private Backyard- Great for Entertaining. *Prime Location! Close to Brock University, Niagara College, Niagara Falls, Outlet Shopping, Restaurants & Highway-ideal for students, Families & Tourists. (id:50787)
Index Realty Brokerage Inc.
9 Sandalwood Drive
Erin, Ontario
***SEE VIRTUAL TOUR!!! Welcome to Country Living in Erin! Located at Trafalgar Rd & 32nd Sideroad, this charming 3-level side split sits on just over 1 acre in the quaint hamlet of Ballinafad - perfectly positioned between Erin and Halton Hills and just minutes to Georgetown, Erin, and Guelph. This spacious home featuring approximately 2000sf of finished living space features 3 large bedrooms plus a 4th bedroom/office in the lower level. The pie-shaped lot backs onto trees with no neighbours behind, offering privacy surrounded by nature and wildlife. A double-car garage plus a double-wide driveway fits up to 8 additional vehicles, ideal for families or hobbyists. Inside, you'll find fresh paint (2025), new laminate flooring (2022) on the main and upper levels, and brand new broadloom (2025) in the lower-level Family Room and 4th Bedroom. Large windows throughout flood the home with natural light. Walk out from the Dining Room to a massive 40' x 15' deck with a gazebo perfect for outdoor dining and entertaining. The backyard features a fire pit area, two swing sets, wood storage, and a fenced garden, perfect for growing your own vegetables. The second level offers a Primary Retreat with a 3-piece ensuite and walkout to a private elevated deck, plus 2 more generously sized bedrooms and a bright 4-piece bathroom. The lower-level Family Room features tall ceilings, above-ground windows, and a cozy woodstove with a brick hearth, perfect for cool evenings. The 4th bedroom can easily serve as a guest room or home office. Additional features include a laundry room, furnace space, and a large 23' x 24' crawl space with ample storage height. Enjoy the serenity of country life without sacrificing city convenience. This property has it all: space, comfort, privacy, and accessibility. Be sure to see the picture slide that shows ALL of the many recent upgrades and features. See why you'll want to call this home. Don't miss out! (id:50787)
RE/MAX Professionals Inc.
24 Treeview Drive
Toronto (Alderwood), Ontario
Fully renovated home with permits, featuring 3 bedrooms in the main house with private kitchen,laundry, and heated floors in the kitchen and bath. Legal 2-bedroom basement apartment with separate entrance, its own kitchen and laundry. Brand new furnace and A/C, all-new plumbing and electrical throughout. Finished attic converted to entertainment room with potential for a 3rd unit. Garage equipped with electrical panel for EV charger and potential for laneway suite. Garden suite possible up to 1000 sq ft. Quality craftsmanship throughoutmove-in ready and income-generating! (id:50787)
RE/MAX Millennium Real Estate
1023 Freeman Trail
Milton (Be Beaty), Ontario
Nestled on a peaceful, tree-lined street, this stunning home offers the perfect blend of privacy, space, and style. Backing directly onto a serene forest, the setting is as tranquil as it is beautiful, your own private retreat just minutes from all the conveniences of daily life. Inside, the spacious open-concept layout is designed for both comfort and functionality. Featuring 2815 square feet of living space above grade plus approximately 1100 in the finished basement. Gleaming hardwood floors flow throughout the home, complementing the abundance of natural light that pours in through large windows in every room. The heart of the home is the gorgeous kitchen, featuring ample storage, granite counters, and a seamless flow into the dining and living areas, perfect for entertaining or family gatherings. A dedicated main floor office provides a quiet workspace with peaceful views, ideal for remote work or study. Upstairs, you'll find four generously sized bedrooms, each offering comfort, light, and room to grow. The fully finished basement adds even more living space, complete with a large rec area, a convenient kitchenette, and bathroom, perfect for guests, teenagers, or a home gym. Step outside to the beautifully landscaped backyard, where privacy meets relaxation. Whether you're enjoying a morning coffee on the patio or an evening with friends under the stars, the forest backdrop adds a touch of natures magic to every moment. (id:50787)
RE/MAX Real Estate Centre Inc.



