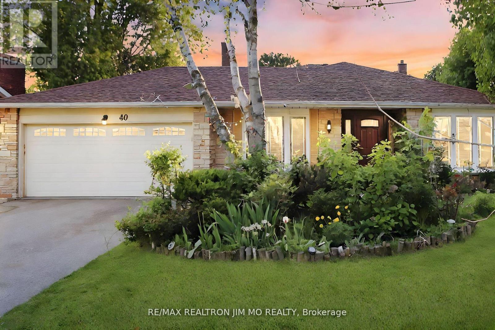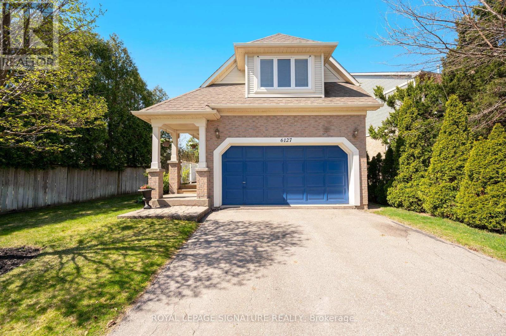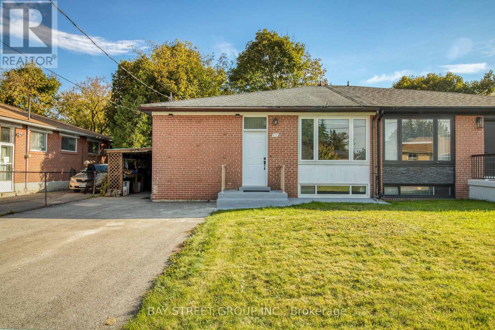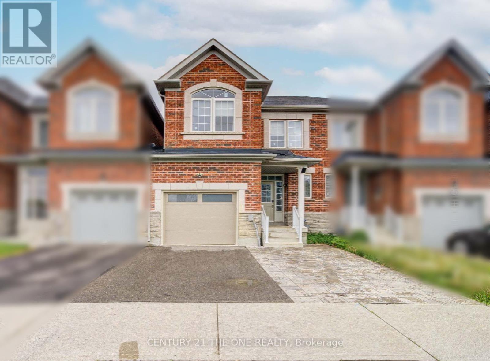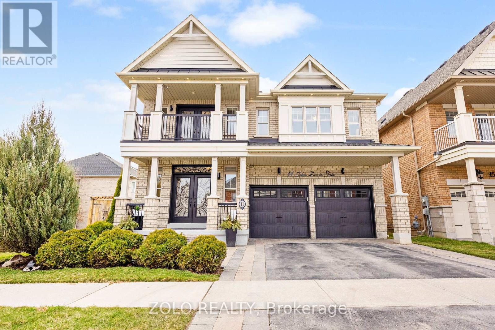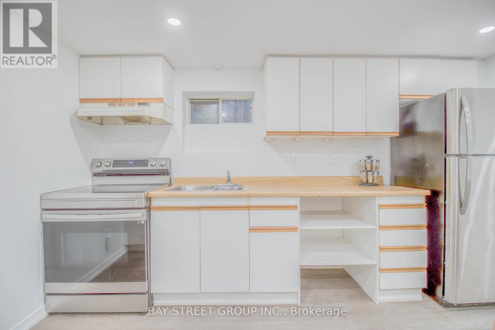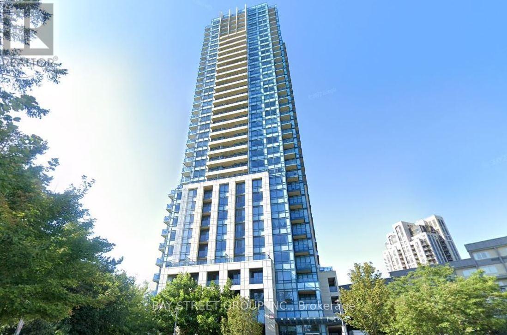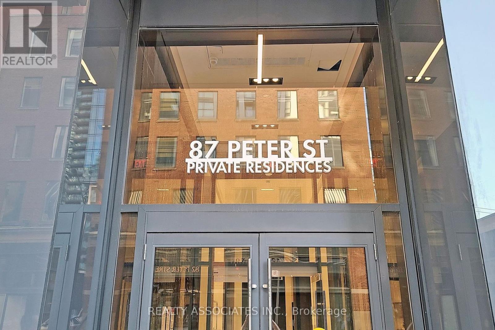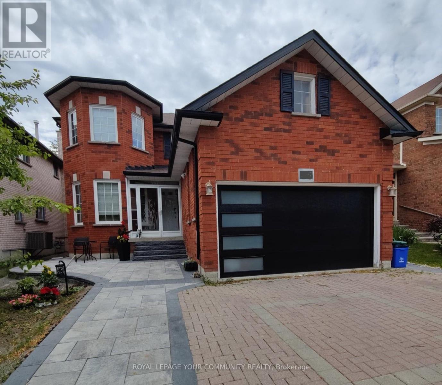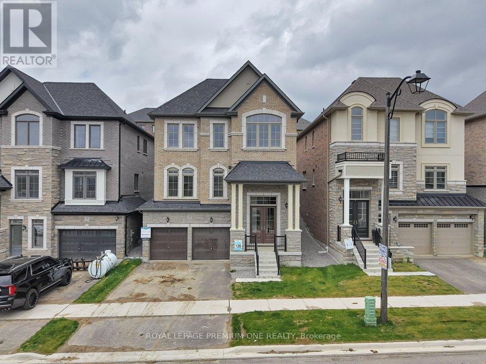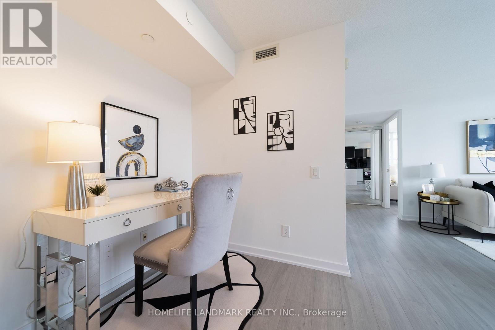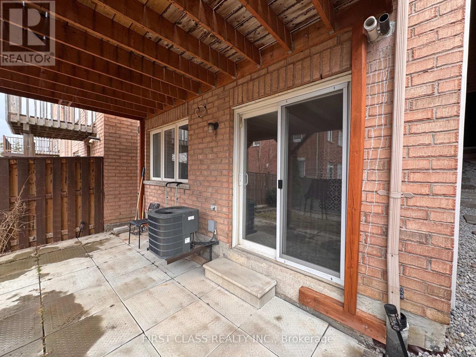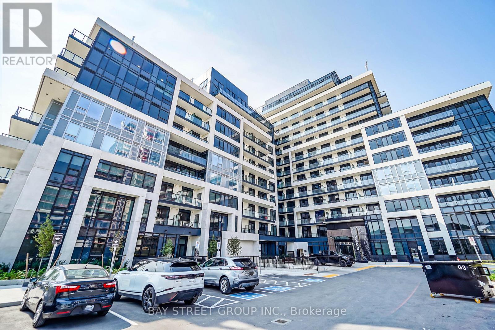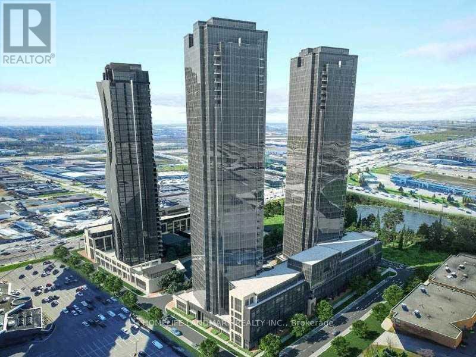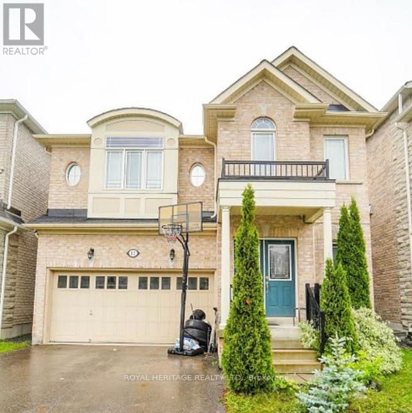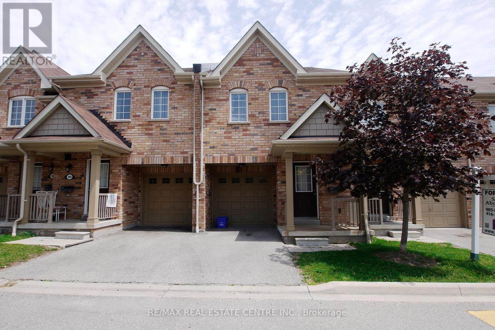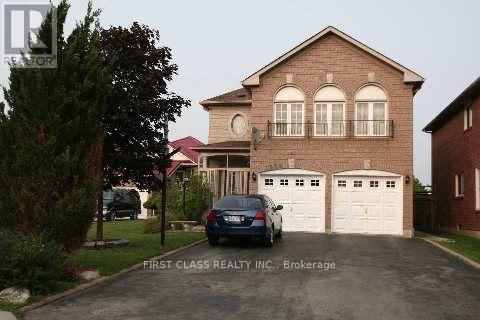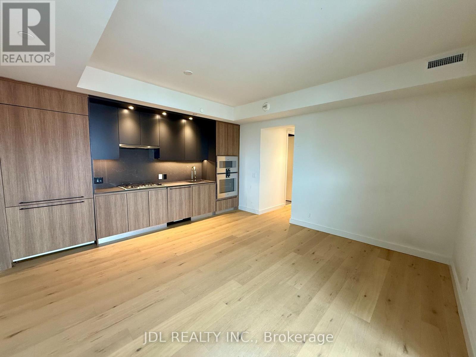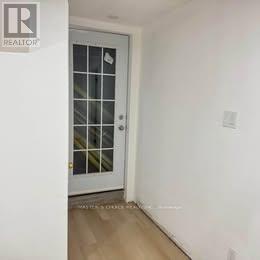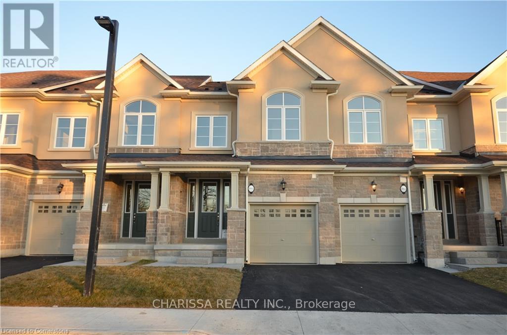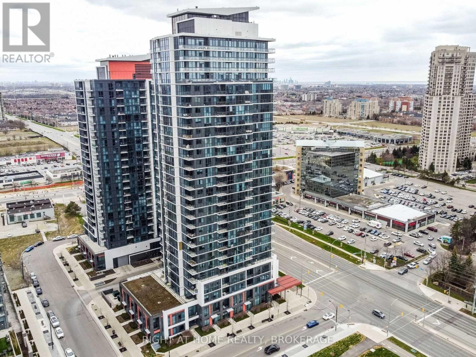33 Colonel Frank Ching Crescent
Brampton (Fletcher's West), Ontario
Beautiful well maintained freehold townhome by the original owner in a highly desired neighborhood. Open concept main floor, breakfast bar, pantry, walkout to deck from living room. Great sized bedrooms. Master bedroom with walk-in closet and 4pc ensuite. Close to schools, parks and grocery stores. Minutes away from highway 410, 401 & 407. Seller is a licensed realtor. (id:50787)
Ici Source Real Asset Services Inc.
4311 - 225 Commerce Street
Vaughan (Vaughan Corporate Centre), Ontario
Discover contemporary urban living in this stylish 1-bedroom unit located in the heart of the VMC. This high-floor unit features expansive floor-to-ceiling windows, bathing the interior in abundant natural light and offering panoramic city views. Enjoy the open-concept design with a modern premium stainless steel kitchen, quartz countertop and walkout your own private balcony. The unit features a large balcony with unobstructed views. The primary bedroom offers generous closet space and large windows. Walking distance to TTC Subway, VIVA, YRT, entertainment, restaurants and offices. Nearby amenities such as Costco, Cineplex, and shopping plazas enhance the convenience. Enjoy luxury condo living with a full suite of amenities including a Gym, Party Room, Recreation Room, and more! This unit offers a blend of comfort and functionality, ideal for professionals, couples, or small families seeking a vibrant community with unparalleled convenience. Don't miss this chance to call it your home! Vertical blinds will be installed. (id:50787)
RE/MAX Realtron Jim Mo Realty
Bsmt - 40 Gladiator Road
Markham (Bullock), Ontario
Location, Location, Location! Rarely Offered 4 Bed 3 Full Bath Unit Split Into 3 Floors. The Ground Floor Features A Bathroom With Standing Shower And One Spacious Bedroom With Large Aboveground Windows. Downstairs, You Will Find A Large Kitchen, Primary Bedroom With Ensuite Washroom (Can Be Converted Into A Living Room) And Ensuite Laundry For Added Convenience. The Basement Floor Is Equipped With One Full Washroom And Two Large Bedrooms Both With Storage Closets. This Home Is Conveniently Located Within Walking Distance To Foody Supermarket And Just Minutes From Parks, Markville Secondary School, Roy H. Crosby Public School, Markville Mall, And Public Transit. Don't Miss The Opportunity To Make This Charming House Your New Home. Staging Photos For Illustration Purposes Only. (id:50787)
RE/MAX Realtron Jim Mo Realty
1002 - 125 Peter Street
Toronto (Waterfront Communities), Ontario
Client RemarksThe Fabulous Tableau Condos In The Heart Of Entertainment District. Very Bright And Spacious (740 Sqft) Of 2 Bedrooms/Baths Corner Unit With Extra Large Wrap Around Balcony (270 Sqft) Offering Stunning Views From Every Angle. Parking Available For Additional $250 Per Month. Superb Unbeatable Locations, With Ocad/Uoft/Ryerson Within The Orbit Distance, While Enjoy The Convenience With Just Steps To The Fun Filled Queen West Shopping District, Scotiabank Theaters, Boutiques & Bars. (id:50787)
RE/MAX Excel Realty Ltd.
89 Gentlebreeze Drive
Belleville (Thurlow Ward), Ontario
Don't miss your opportunity to own this exceptional sprawling custom-built bungalow in the coveted Hearthstone Ridge Estates, just 10 minutes to the 401! This stunning home offers 3+1 spacious bedrooms & blends luxury, comfort, & country charm in every detail. Upon arrival, you'll be charmed by the striking combination of stone and board-and-batten exterior that beautifully complements the rolling countryside along with the professionally designed landscaping & meticulous gardens that surround the home making it the crown jewel of the neighbourhood. Step inside and experience the bright and airy open concept layout. The living room with its soaring cathedral ceilings adorned with wood beams & gas fireplace set the tone for elegant rustic living. The ultimate chefs kitchen is a showstopper, featuring rich wood cabinetry, gleaming granite countertops, premium s/s appliances including a Thermador gas range & dishwasher, & a generous island perfect for entertaining. French doors & large windows throughout invite the outdoors in, offering stunning views of the gardens from every room. The large primary suite is your private retreat with a cozy reading nook overlooking the garden, direct patio access, & a luxurious ensuite w/ quartz countertops, heated floors, & a spacious walk-in multi-jet shower. A huge w/i closet with custom cabinetry add to the suites appeal. On the opposite wing of the home, you'll find two additional well-sized bedrooms & a stylish main bath. The fully finished basement expands your living space with a 4th bedroom, full bath, & ultimate man cave complete with billiards, darts, an acoustically treated home theatre area, & plenty of space for an office, gym, & playroom. Storage is plentiful. The private backyard oasis features a covered stone patio, hi-fi audio, gas BBQ, & a large firepit perfect for year-round relaxation or entertaining. If you're seeking peaceful, upscale country living with city convenience, this Hearthstone Ridge gem is it. (id:50787)
RE/MAX Crossroads Realty Inc.
6127 Leeside Crescent
Mississauga (Central Erin Mills), Ontario
Located in the highly sought-after Central Erin Mills area, this beautifully landscaped detached home with dbl car garage, offers a perfect blend of style, comfort, and functionality. From the moment you arrive, you'll be greeted by a spacious front patio, ideal for enjoying a cup of coffee or unwinding after a busy day. Step inside to discover an inviting living and dining room with plenty of natural light, creating a welcoming space for both family living and entertaining. The kitchen is generously sized, providing ample counter space and storage, making it a great place for preparing meals and gathering with loved ones in the eat-in breakfast bar. The separate family room is located on its own level, offering a cozy retreat with a charming fireplace ideal for relaxing or cozying up during cooler months. This distinct separation between the main living areas and the bedroom levels adds both privacy and a sense of space. The upper level is home to three spacious bedrooms, including a primary suite with generous closet space. The home features two bathrooms, one of which offers a semi-ensuite attached to the primary bedroom. Originally designed as three bathrooms, this layout now offers an open and more flexible flow, perfect for maximizing convenience. Outside, the expansive rear deck provides the perfect space for outdoor dining, relaxation, or entertaining in the beautifully landscaped backyard. The mature greenery and landscaping add both privacy and charm to the entire property. Unspoiled basement can be finished to suit, already insulated and has a rough in for a full bathroom. Situated in a prime location, this home offers close proximity to high demand schools, GO Transit, desirable parks, Credit Valley Hospital and Erin Mills Town Centre, and major highways,making it an ideal choice for families looking for both convenience and tranquility. This is a rare opportunity to own a truly meticulously loved home that offers comfort, style, and a prime location. (id:50787)
Royal LePage Signature Realty
1017 - 1830 Bloor Street W
Toronto (High Park North), Ontario
Here It Is!! The Rare And Awesome "Traymore" Living Space! A Spectacular Unit Awaits You At High Park With Remarkable Views. This Sensational Unit Features Spacious Bedroom, Den, Ensuite Laundry & Balcony. Modern Kitchen With Granite Counter Top, 2-Full Luxury Baths, Parking, Locker, Memories Of Summer Get-Togethers With Family And Friends Will Be Made In This Amazing Space, Conveniently Located On The Bloor Subway Line, Luxury Building W/Lots Of Amenities. (id:50787)
Sutton Group Realty Systems Inc.
Basement #1 - 65 Davis Road
Aurora (Aurora Highlands), Ontario
In The Heart Of Aurora Highlands( Yonge And Henderson), rent with 1 Parking Spot. Walking To All Amenities Such As No Frills, Metro, Shoppers Drug Mart, Aurora Shopping Center And Many Other Shops And Restaurants. Easy Access To Transit. Short Drive To Aurora Go Station. Absolutely no pets and no smoking anywhere on premises or grounds. Tenant insurance is required. The tenant will pay 20% of the utilities and maintain driveway and backyard (shoveling and grass cutting). Must provide recent credit report, the last 3 pay stubs, employment letter and completed Rental Application. (id:50787)
Bay Street Group Inc.
Main Floor - 65 Davis Road
Aurora (Aurora Highlands), Ontario
Very Well Maintained 4 Bedrooms House ( Main Floor Only),2 washrooms & Landry room on main floor For Rent. Large Backyard. In The Heart Of Aurora Highlands( Yonge And Henderson), 2 Parking Spots. Over Looking A Peaceful Ravine Setting Backyard . Walking To All Amenities Such As No Frills, Metro, Shoppers Drug Mart, Aurora Shopping Center And Many Other Shops And Restaurants. Easy Access To Transit. Short Drive To Aurora Go Station. Absolutely no pets and no smoking anywhere on premises or grounds. Tenant insurance is required. The tenant will pay 2/3 of the utilities and maintain driveway and front yard & backyard (shoveling and grass cutting). Must provide recent credit report, the last 3 pay stubs, employment letter and completed Rental Application. (id:50787)
Bay Street Group Inc.
143 Collin Court
Richmond Hill (Jefferson), Ontario
Welcome to this stunning freehold 2-storey residence, ideally situated in the highly desirable Jefferson neighbourhood, renowned for its top-ranking schools and family-friendly atmosphere. Step inside to find a home designed for modern, comfortable living, featuring:Open-concept layout with 9-foot ceilings on the main floor, Freshly painted the whole house with elegant hardwood flooring recent deep maintenance, Abundant natural light enhanced by brand new pot lights throughout and updated light fixtures on both the main and second floors.Convenient oversized walk-in closet in the foyer, perfect for everyday storage and organization,The stylish gourmet kitchen is the perfect gathering space, boasting granite countertops, a custom backsplash, and direct garage access for added convenience. A separate side entrance provides private access to both the backyard and garage ,an excellent opportunity for future in-law or multigenerational living options.Upstairs, unwind in the luxurious primary bedroom retreat, featuring a her walk-in closet, his closet, and an elegant 5-piece ensuite complete with a deep soaker tub. Two generously sized bedrooms, plus a versatile loft-style office, create the perfect setting for both family life and working from home.Additional highlights include: Brand new garage door and freshly painted front entrance.Newly finished backyard interlock (23) and a roughed-in gas line for summer BBQ gatherings.Front yard interlock offering low-maintenance landscaping and additional parking space.Prime Richmond Hill Location close to community centres, parks, public transit, and within the catchment of some of the areas most sought-after schools: Richmond Hill High School, Beynon Fields PS (FI), Moraine Hills PS, and St. Theresa of Lisieux CHS. (id:50787)
Century 21 The One Realty
11 John Davis Gate
Whitchurch-Stouffville (Stouffville), Ontario
Welcoming offers anytime! Experience luxury in this stunning one-of-a-kind, approx. 3500 sq-ft+ additional 1500 sq-ft lower level,5+3 bed,5+1 bath,1+1 Kitchen home on a premium 48 ft lot. 200k in renovation & upgrades. Full Central-Vac system. Full home has all high-quality quartz countertop in all 6 baths & 2 kitchens. Bathrooms comes with upgraded lighting, black-finish mirrors, faucets & handles. Brand new window-blinds through-out the home. Upgraded lighting on all floors. Home comes with Interlocked pathway leading to separate entrance to lower level. Upon entering, you're welcomed with high ceilings with floor to ceiling luxury wainscotting with airy ambiance Benjamin Moore Chantilly Lace white paint finish & smooth white ceilings. The home comes with interior & exterior luxury pot lights throughout the home. The home comes with builder-grade luxury dark-espresso hardwood flooring through-out the first floor & second. The main floor features an office with glass French doors and luxury floor to ceiling wainscotting. Entertain guest in the formal living and dining rooms with floor to ceiling luxury wainscotting, upgraded lighting and pot lights. Relax in a large family room, highlighted with floor to ceiling wainscotings with built-in gas fireplace, upgraded lighting & pot lights. The gourmet kitchen is a chefs delight, equipped with top of the line stainless steel appliances, Italian-made gas-burner stove & ample counter space. With upgraded staircase with black metal rods railing leading to the 5 bedrooms with walk-out balcony, 4 ensuite bathrooms and laundry. Please note, Sellers does not warrant retrofit status of the basement. Walking down to the lower basement level, boosting an additional 3 large bedrooms, bathroom with luxury finish & 1 full modern kitchen with quartz island. Full potlights through-out lower level. Backyard is MUST SEE with full LARGE deck & additional firepit lounge with built-in seating with lighting with luxury interlock and garden. (id:50787)
Zolo Realty
Basement #2 - 65 Davis Road
Aurora (Aurora Highlands), Ontario
In The Heart Of Aurora Highlands( Yonge And Henderson), rent with 1 Parking Spot. Walking To All Amenities Such As No Frills, Metro, Shoppers Drug Mart, Aurora Shopping Center And Many Other Shops And Restaurants. Easy Access To Transit. Short Drive To Aurora Go Station. Absolutely no pets and no smoking anywhere on premises or grounds. Tenant insurance is required. The tenant will pay 20% of the utilities and maintain driveway and backyard (shoveling and grass cutting). Must provide recent credit report, the last 3 pay stubs, employment letter and completed Rental Application. (id:50787)
Bay Street Group Inc.
112 Agincourt Drive
Toronto (Agincourt South-Malvern West), Ontario
Nestled In The Heart Of Agincourt! This Stunning 4+1 Bedroom, 4-bathroom Detached Home Offers An Exceptional Blend Of Space, Style, And Convenience. Sitting On A Generous 46x200 ft Lot, This 4,200 sq. ft. Residence Provides A Perfect Setting For Modern Family Living.Step Inside To A Freshly Painted Interior That Exudes Warmth And Elegance. The Expansive Eat-in Kitchen Is Ideal For Family Gatherings, While The Large Master Bedroom Serves As A Private Retreat. With Hardwood Floors, Crown Mouldings, California shutters, French doors, And Skylights, Every Detail Of This Home Is Designed To Impress. The Fully Finished Basement With A Separate Entrance Presents An Incredible Opportunity For Rental Income Or An In-law Suite.Enjoy Outdoor Living At Its Finest With A Walk-out To A Private Patio And An Expansive Backyard, Offering Rare Space And Privacy In The City. Conveniently Located, This Home Is Just A 10-minute Walk To Agincourt GO Train Station, Providing A 40-minute Commute To Downtown Toronto And The University of Toronto. The Area Boasts Top-tier Transit Options, With Easy Access To TTC Bus Routes And The Upcoming SmartTrack Project. Just A 5-Minute Drive To The Upcoming Scarborough Subway Extension At McCowan & Sheppard! Currently Under Construction And Scheduled For Completion In 2030, This Major Transit Upgrade Will Provide Seamless Access To The Rest Of Toronto.Plus, A Nearby Golf Course, Schools, Shopping Malls, Supermarkets, And Fine Dining Ensure You Have Everything You Need Just Minutes Away.This Move-in-ready Home Offers The Best Of Suburban Tranquility And Urban Convenience. (id:50787)
RE/MAX Realtron Barry Cohen Homes Inc.
1109 - 11753 Sheppard Avenue E
Toronto (Rouge), Ontario
Discover the perfect lifestyle of comfort and convenience at Platinum Rouge Condos, located at 11753 Sheppard Ave East #1109 in the desirable Rouge Valley area. (Sheppard Ave East and Kingston Rd.) This spacious 2-bedroom plus den, 2-bathroom condo offers 1162 square feet of living space with a bright, open-concept design and west-facing windows that fill the home with natural light. Highlights include premium flooring, a master bedroom with an ensuite and closets, a second generously sized bedroom, ample in-suite storage, and ensuite laundry. The building features an array of resort-style amenities such as an indoor pool, sauna, jacuzzi, tennis court, fitness center, movie and game rooms, a party room, concierge services, and a private park and maintenance fees that cover ALL utilities. Ideally situated close to nature trails, parks, Port Union Beach, schools, shopping, and transit options like TTC and GO Transit, with quick access to Highway 401, this condo home offers a lifestyle that seamlessly combines urban convenience with natural surroundings and extensive resort-style amenities. Schedule your viewing today to make this rare gem exceptional property yours! ***Only $465 per square foot and comes with 2 parking spots*** (id:50787)
Right At Home Realty
20 Tansley Avenue
Toronto (Bendale), Ontario
A Renvoted Bright And Spacious 2 Bedrooms, 2 Living Rooms, 2 Washrooms, Separated Entrence Basement Apt For Lease,This Beautiful Unit Has Above Grade Windows, Large Living Room With Open Concept Kitchen, This house is located In The Quiet And Very Family-Friendly Community. Very Convenient Location, Steps To Ttc, School, Parks, Scarborough Town Centre, Easy To Hwy 401 And Kennedy Subway and Go Station, Ideal For 2 Responsible Students Or Professionals Or Small Family. No Pets, No Smokers., 2 Parking Included. Tenants pay 50% utilities. (id:50787)
Master's Trust Realty Inc.
1802 - 181 Wynford Drive
Toronto (Banbury-Don Mills), Ontario
Discover this exceptional Tridel-built corner unit condo, a true sanctuary with desirable south-east facing views. This bright and spacious 2-bedroom, 2-bathroom unit features an inviting living and dining area, complete with laminate flooring and a walk-out to a private open balcony. The generously sized kitchen offers abundant storage for all your cooking needs. The large master bedroom has a beautiful window looking East with a convenient 4-piece ensuite. Situated in a prestigious building, residents enjoy access to premium amenities like Concierge service, Guest Suites for visitors, a modern Gym, and versatile Media/Party Rooms. Commuting is a breeze with effortless access to Public Transit, the DVP, 401, & 404. This beautiful condo is ready for you to move in and enjoy. (id:50787)
Bay Street Group Inc.
1312 - 18 Graydon Hall Drive
Toronto (Parkwoods-Donalda), Ontario
The Luxury Tridel Argento. Unit Is Well Maintained With Large Den Could Be Converted To Bedroom. Mins To Fairview Mall, Ttc, Freshco And The 400'S Highways. High Floor, Large Master Bedroom, Partially Furnished With King Size Bed, Tv Stand And Couple Tables And Chairs. (id:50787)
Exp Realty
2012 - 87 Peter Street
Toronto (Waterfront Communities), Ontario
Excellent Location, Beautiful One Bedroom With Sunny And Bright East View. Heart Of Downtown Entertainment Area, Steps to King, Spadina Streetcars and University Subway line. Close to the trendiest restaurants, Rogers, TIFF, David Pecaut Square, CN tower, groceries, banks, LCBO and public transits. 10 minutes walk to Financial District, Chinatown, Waterfront, Queen West and more. Building Features With Concierge, Party/Meeting Room, Guest Suites And Great Amenities. Brand New Painting, Move In Immediately. (id:50787)
RE/MAX Crossroads Realty Inc.
167 Berwick Crescent W
Richmond Hill (Observatory), Ontario
Spacious 3-bedroom, fully furnished basement apartment. Steps to Yonge St. & 16th Ave. best location in Richmond Hill, Close to public transportation, Minutes to Hillcrest Mall, groceries, Proximity to top-rated schools and beautiful parks & restaurants. Ideal for professionals, students, or families seeking a comfortable and convenient living space. Short-term or long-term lease options available. Rent by room option for maximum flexibility. Tenant pays 1/2 of utilities. (id:50787)
Royal LePage Your Community Realty
30 James Walker Avenue
Caledon (Caledon East), Ontario
Welcome to this stunning, newly built home in the heart of Caledon East! Boasting 3,330 sq ft of thoughtfully designed living space, this exceptional property offers the perfect blend of modern style and family functionality. Step inside to find rich hardwood floors throughout, a spacious main floor office ideal for working from home, and elegant open-concept living and dining rooms that are perfect for entertaining. The heart of the home is a massive, contemporary kitchen featuring sleek cabinetry, a walk-in pantry, and an expansive island all open to the oversized family room that overlooks the backyard, creating a seamless space for family gatherings and everyday living. Upstairs, you'll find five generous bedrooms and four beautifully appointed bathrooms, offering comfort and privacy for the whole family. Move-in ready and freshly completed by the builder, this is your opportunity to own a brand new home in a sought-after Caledon East community! (id:50787)
Royal LePage Premium One Realty
12 Sibbald Avenue
Markham (Berczy), Ontario
Location!!! South West Corner Of McCowan And Major Mackenzie Dr. Stonebridge P.S & Pierre Trudeau H.S. Zone, Steps To Buses, Close To Go Train; Built By Aspen Ridge Homes, Oak Stairs, Hardwood Floor On Main, Laminate On 2nd Floor. Upgraded Maple Kitchen Cabinets. Walk Out Deck, Clean And Bright. (id:50787)
Homelife Excelsior Realty Inc.
3081 Langdon Road
Oakville (Jm Joshua Meadows), Ontario
Over $75,000 in premium upgrades! This brand new 4-bedroom+ 1 Office, 3-bath townhome right next to schools & park, features "9' SMOOTH Ceilings all over & Hardwood floors on both main and second levels", Solid wood staircase and a Modern flameless fireplace. Only unit with UPDATED LAYOUT by the Builder. The modern kitchen shines with quartz countertops, a large island, deep sink, wall-to-wall pantry, and stainless steel appliances. The spacious primary suite offers a spa-inspired ensuite with quartz counters, frameless glass, and upgraded fixtures. Enjoy the bright lookout basement with large windows and scenic park views. Built with GEOTHERMAL ENERGY, this home also includes extra insulation, airtight design, high-performance windows, and enhanced ventilation for year-round comfort. Located in a prestigious Oakville community with future schools, parks, village square, and quick access to Costco, Walmart, Longos, Oakville GO & Hwy 403 (id:50787)
Right At Home Realty
85 - 188 Royal Northern Path
Oshawa (Windfields), Ontario
Welcome to this stunning and spacious 3-bedroom townhouse for lease in the highly sought-after Windfields community. Located on a quiet street in a friendly neighborhood, this beautiful home features an open-concept living and dining area, no carpet throughout, and a large eat-in kitchen with plenty of natural light and storage. The three generously sized bedrooms offer excellent closet space, and the walkout basement leads to a private backyard perfect for relaxing or entertaining. With two dedicated parking spots (garage & driveway), this property is ideal for students or working professionals. Conveniently located within walking distance to schools, parks, and the community center, and just minutes from Durham College, Ontario Tech University, the University of Toronto campus, as well as Costco, Walmart, and major shopping centers. Enjoy easy access to Highways 407 and 401, and public transit just steps away. Available for immediate occupancy. Utilities are extra. (id:50787)
Homelife/miracle Realty Ltd
317 - 72 Esther Shiner Boulevard
Toronto (Bayview Village), Ontario
871 Square Feet Modern Bright Corner Unit Featuring Floor-To-Ceiling Panoramic Windows And A Building-Unique 538 Square Feet Oversized Wrap-Around Terrace On Which Allowing You To Relax, Bask In The Sunlight, And Enjoy Stunning Views Without Ever Leaving Home. Located In The Heart Of Bayview Village, Just Steps From Malls, Ikea, Canadian Tire, Community Centre, Library, Parks, Restaurants & Shops, Steps To Subway / TTC. Top-Tier Amenities Including 24/7 Concierge Service, Gym, Party Room, Co-Working Space, Study Room, 8th-Floor Outdoor Roof Top Terrace & BBQ', Visitor Parking and More. Freshly Painted Unit, New Flooring Throughout. 1 Parking Included. (id:50787)
Homelife Landmark Realty Inc.
4043 Pavillion Court
Mississauga (Creditview), Ontario
Welcome To This Exquisite And Beautifully Maintained Detached 4-Level Backsplit Residence And A Bright, Impacable, And Brand-New Legal Basement Apartment, Strategically Located On A Serene And Picturesque Cul-de-Sac Just A Stone's Throw Away From The Iconic Square 1. This Stunning Main Residence Boasts Ample Space, Including 3 Spacious And Well-Appointed Bedrooms, 3 Elegant Bathrooms, And 3 Convenient Parking Spots, While The Basement Apartment Features A Modern Open Concept Kitchen Perfect For Culinary Enthusiasts, 1 Generous Size Bedroom, And 1 Stylish Bathroom, All Designed To Provide A Comfortable And Luxurious Living Experience. With A Prime Location That Offers Proximity To A Wide Range Of Amenities, Including The Mall, Square One, Sheridan College, GO Transit, Schools, Highways, And Much More, This Property Presents A Rare Opportunity For Those Seeking A Perfect Blend Of Space, Convenience, And Accessibility In A Highly Desirable Location. (id:50787)
Sam Mcdadi Real Estate Inc.
65 Firwood Drive
Richmond Hill (Westbrook), Ontario
Welcome To Your New Home! Nestled On A Premium Ravine Lot Along One Of Richmond Hill's Most Coveted Streets, This Move-In Ready Freehold End-Unit Townhome Offers Elegance, Space, And Functionality. Linked Only By The Garage, This Sun-Filled 3+1 Bedroom, 2-Storey Residence Exudes Privacy, Boasting Windows On Both Sides, Offering Abundant Natural Light Throughout.Spanning 2,500 Sq. Ft. Of Total Living Space, This Home Features A Double Car Garage, Well-Appointed Proportioned Rooms. The Bright, Modern Eat-In Kitchen Is Designed For Both Style And Convenience, Complete With A Centre Island Offering Additional Storage, High-End Bosch Stainless Steel Appliances, Updated Gold Hardware, And New Zebra Blinds (2025). Walk Out Directly To The Private Ravine Yard...A Tranquil Oasis And Extension Of Your Living Space.The Finished Basement, Free Of Carpeting With Vinyl Flooring And Equipped With A Secondary Central Vacuum System, Offers Versatility And Tons Of Storage Space. Ideal For An In-Law Suite Or Conversion Into Two Separate Rooms. Direct Access To The Garage Enhances Both Functionality And Privacy.The Primary Bedroom Retreat Includes A Luxurious 5-Piece Ensuite With Oversized Shower And Double Sinks, While The Home Also Showcases Numerous Premium Upgrades, Including: *Water Softener And Reverse Osmosis System, *Ecobee Thermostat (WIFI), *Google Nest Protect Smoke Detectors On Each Level, *Google Nest Wired Doorbell With Camera, *Google Nest Yale Lock On Front Door. Samsung Washer And Dryer, New Heat Pump (2024), Fresh Neutral Paint Throughout (2023), Fully Turfed And Fenced Backyard With A Gazebo, Side Gate Entrance For Convenience, And Garage-Accessible Rear Entrance Giving You 3 Private Entrances To The Home. Immaculately Maintained And Beautifully Decorated, This Home Exudes Pride Of Ownership And Truly Shows Like A Model Home. A Rare Find With Numerous Upgrades. A Designer's Dream! (id:50787)
Right At Home Realty
9 - 8 Townwood Drive
Richmond Hill (Jefferson), Ontario
The Walkout basement with a separate entrance. Separate kitchen and Laundry. One Bedroom. One Washroom. One Parking. Bright & Spacious Unit In The Highly Demanding Jefferson neighborhood. Zoned For Top Ranked Richmond Hill Hs. Furniture included(Bed, dining table with 2chairs, sofa, desk and office chair, TV). Spacious. Very Functional Layout. (id:50787)
First Class Realty Inc.
15 Spiers Road
Erin, Ontario
Absolutely Stunning Detached "William" Model with 2370 sqft above grade, having 4 Spacious Bedrooms, 3.5 Elegant Baths. Modern elevation with big garage, double door entry, separate dining area, big kitchen, a luxurious primary bedroom with a 5-piece ensuite and walk-in closet & laundry room on 2nd floor as well. Lots of Natural Light. Stained Oak Staircase with iron pickets. Loaded with tons of Upgrades to mention. This Stunning Home Nestled in a Friendly, family-oriented neighborhood. Minutes From Top Rated Schools, Parks, Hiking Trails and A variety of local amenities. This move-in-ready home is perfect for families or investors looking to own a brand-new home in a high-demand community. Don't miss this incredible opportunity! Simply move in and enjoy. (id:50787)
Dynamic Edge Realty Group Inc.
318 - 415 Main Street W
Hamilton (Kirkendall), Ontario
Avail July 22 or later. Welcome home to Westgate on Main! This open concept unit features a large modern kitchen/dining room with stainless steel appliances, backsplash and stone counters, an open concept living room with a walk out to the balcony, a generously-sized master bedroom with ample closet space, in suite laundry and a modern 4-pc bathroom! The building offers a community garden, rooftop terrace, study rooms, private dining area & party room. Also on the rooftop, find shaded outdoor seating & gym. Public transit is directly at the entrance, close to McMaster University, shopping, restaurants, and other amenities! High-speed internet included. 1 year lease term only - NOT furnished; tenant to pay utilities (excluding internet [included in lease]), cable & tenant insurance. Please submit proof of employment/income, full credit report with score & ID along full rental application (OREA Form 410). 1st & last due within 24 hours of signing lease. No parking/locker. (id:50787)
Keller Williams Real Estate Associates
717 - 3200 William Coltson Avenue
Oakville (Jm Joshua Meadows), Ontario
Spacious One Bedroom Condo In Prestigious Upper West Side Development. 590 Sq Ft + 35 Sq Ft, 9 Ft Ceilings, Spacious And Inviting Living Space With Wide Plank Laminate Flooring Throughout The Living Room And Bedroom, 4-Pc Bath Has Full Modern Tile Surround In The Tub. Modern Kitchen With Stainless Steel Appliances, Quartz Counter Tops And A Lovely White Subway Tile Back-splash. In-Suite Laundry Is Neatly Tucked Into A Closet Just Off The Kitchen. Digital Lock With Fob Access, And Combination Access. Close to Grocery, Shops, Restaurant, HWY 403 and so on. (id:50787)
Bay Street Group Inc.
1109 - 2908 Highway 7 Road W
Vaughan (Vaughan Corporate Centre), Ontario
This bright one-bedroom condo is available for rent in the heart of Vaughan, offering a modern open-concept layout with impressive L-shaped floor-to-ceiling windows that fill the space with natural light and provide sweeping city views. Located just steps from the Vaughan Metropolitan Centre subway station, this home makes commuting and exploring the Greater Toronto Area effortless. Youll be minutes away from IKEA, Vaughan Mills Mall, major highways like the 400 and 407, and a wide selection of restaurants, entertainment, and amenities, including Canadas Wonderland. The unit comes with One Parking space and One Locker for added convenience and storage. Residents also enjoy access to a range of building amenities designed for comfort and lifestyle. This condo is ideal for anyone seeking a vibrant, connected urban living experience in one of Vaughans most desirable neighborhoods. (id:50787)
Homelife Landmark Realty Inc.
11 Bellotti Crescent
Ajax (Northeast Ajax), Ontario
Welcome to this very spacious and modern built basement apartment with separate entrance, offering 2 bedroom, 1 three piece bath, modern kitchen with Stainless steel appliances. Apt has its own separate in-suite laundry. Property is conveniently located in the sought after Northeast Ajax family friendly community. Close to Hwy 401, 412, 407, schools, shopping, Audley Recreation centre/other parks, easy access to public transit.Water/Heat/Hydro are included in lease. Tenant pays own Cable Network. No Pets. No Smokers. Seeking A+++ tenants. (id:50787)
RE/MAX Key2 Real Estate
28 Main Street N
Halton Hills (Ac Acton), Ontario
Discover a prime investment opportunity in the heart of historic downtown Acton with this freestanding building. It's the perfect place for both your business and family. The property boasts excellent highway frontage, offering great visibility for your enterprise, and provides ample parking for you and your clients. After a long day, you can relax in the peaceful backyard beneath a large iconic tree. The beautifully appointed two-bedroom apartment on the second level comes with all necessary appliances, including a gourmet kitchen and spacious rooms. A private deck, conveniently located just off the kitchen, is perfect for barbecues. (id:50787)
Coldwell Banker Escarpment Realty
178 - 5255 Palmetto Place
Mississauga (Churchill Meadows), Ontario
Fantastic Townhome In Excellent Location! 1903 Sq Ft. of Living Space. Sunfilled Open Concept. Gleaming Hardwood Floors. Upgraded Kitchen With Granite CounterTops, Backsplash & Breakfast Bar. Large Master Bedroom With 4Pc Ensuite And Large Double Closet. All Generous Size Bedrooms. Very Bright,With Lots Of Windows. Finished Basement With 4Pc Bath. Great Quiet Complex with Playground Minutes To All Amenities, Transit, GO, Highway. (id:50787)
RE/MAX Real Estate Centre Inc.
6 West 4th Street
Hamilton (Bonnington), Ontario
LOCATION LOCATION LOCATON!! You will not find a better location on the Hamilton Mountain Then This LEGAL DUPLEX. FULLY RENOVATED FROM TOP TO BOTTOM!! Located 400m away from Mohawk College, 800m away from St. Joseph Healthcare West 5th campus . 2 km's away from St. Joseph's Healthcare Hamilton. 850m away from the Mountain Shopping plaza Renters Paradise!! This Property can be used in multiple ways. Fully Renovated from top to bottom this Turn Key Legal Duplex can be used as a mortgage helper Live in one unit (House Hack) and rent the other unit out for top rents. Being this close to the college you can achieve high rents as a Super Clean student rental (add a room to each level for extra extra cashflow make it 6 bedrooms). Located within close proximity to both hospitals creates a Medical Professionals Dream with a 3 min commute to work finding A+ tenants will be a breeze. With vacant possession you can find your own tenants and set your rents this Property Features : New roof 2021. All new Electrical, All New Plumbing, New floors, 2 New Kitchens both with Quartz counter tops slow close cabinets, 5 Stainless Steel Appliances in Each Unit. Washer/Dryer. Spray foamed basement making this a nice and warm lower level. Features: Two fully self contained units with separate entrances. 200 AMP SERVICE with 2 ELECTRICAL METERS ( 1 for each unit) tenants pay their own electricity. This property sits on a Large 50 ft x 103 ft Lot with the potential to build a 500 sqft garden suite or an addition to create a 3rd unit Buyer to verify. All permits closed with ESA certificates. You will not be disappointed with this property using it as a rental or as a mortgage helper. Property is registered with the city of Hamilton as a Duplex. 2.5 % + HST to buyer agent. Seller/Sellers agent does not warrant the retrofit status of basement. (id:50787)
Real Broker Ontario Ltd.
24 Salisbury Circle
Brampton (Brampton North), Ontario
A bright and spacious two-story home nestled in a welcoming family-friendly neighborhood. The main level boasts generously sized principal rooms and an open-concept kitchen featuring a breakfast bar, built-in dishwasher, and seamless flow into the dining area, with access to a newly constructed deck. The primary bedroom includes a semi-ensuite, while all bedrooms offer ample space and double closets. The basement is a self-contained unit, complete with a private entrance, kitchenette and a bedroom with an ensuite bathroom... Conveniently located on a very private Saisbury Circ with access from the yard to the Salisbury Parkette. just steps from schools, near French immersion School and steps to the elementary school; within walking distance to Brampton GO, Rose Theatre and Steps to the Brampton Innovation District. Great Property in a Great Location. Priced to Sell!!! (id:50787)
RE/MAX Real Estate Centre Inc.
2nd Primary Bedroom - 1300 Wesson Court
Mississauga (East Credit), Ontario
Beautiful Furnished 2nd-Floor Primary Bedroom with Private Ensuite Ravine Lot! Spacious, bright, and immaculate 2nd-floor primary bedroom with a private 4-piece ensuite bathroom. Enjoy shared access to the living room, dining room, family room, kitchen, and laundry with the landlord. Includes one driveway parking space. Tenant is responsible for 25% of utilities include hot water tank rental fee and high-speed internet. Prime Location: Nestled on a quiet cul-de-sac backing onto a scenic ravine-a perfect blend of comfort and tranquility! Close To Heartland Shopping Centre, Schools, Parks, Hwy 401, 403 & 407. Bus Transport. Ideal for a quiet, non-smoking single tenant with no pets. Welcome students. (id:50787)
First Class Realty Inc.
50 Hilts Drive
Richmond Hill, Ontario
Ultimate Luxury in Prime Richmond Hill Location. Nestled Among The Finest Homes In The Area, This Exquisite Detached Residence Overlooks A Breathtaking Ravine And Offers Over 4,600 SF Of Beautifully Finished Living Space With Number Of Upgrades. The Second Floor Features Four Spacious Bedrooms Ensuites, Including The Approximately 500 SF Primary Suite With Its Additional 150 SF Stunning 5-piece Ensuite, Complete With His And Hers Walk-In Closets And Serene Ravine Views. Two Additional East-Facing Bedrooms Offer Private Ensuites And Walk-In Closets. A Convenient Second-Floor Laundry Room Comes Equipped With Built-in Cabinetry. Soaring 10 and 11 Ceilings Add To The Sense Of Grandeur Throughout. The Bright, Open-Concept Family Room And Kitchen Walk Out To A Balcony Perfect For BBQs And Enjoying Sunsets, Deer Sightings, And Passing Of Variety Of Beautiful Birds. The Superbly Upgraded $$ Kitchen Cabinetry Includes LED Lighting Inside And Out. Premium Engineered Hardwood Flooring throughout the main and second floors, Custom Wrought Iron Pickets, Custom Skylight and Expansive Windows that allow for Tons of Natural Sunlight, Designer Crystal Light Fixtures, and Pot Lights Throughout. The Kitchen Is A Chefs Delight, Featuring Floor-to-Ceiling Custom Cabinetry, quartz countertops, a center island, top-of-the-line stainless steel appliances, and extra pantry space. The living room features a waffle ceiling.The Walk-Out Upgraded $$ Finished Basement Opens To A West-Facing, Newly Fenced And Gated Backyard. Parking Includes A Finished Two-Car Garage And Four Driveway Spaces. Ideally Located Within Walking Distance To Costco, Home Depot, Restaurants, Bakeries, Medical Clinics, Richmond Green High School, A Major Sports Complex, And HWY 404. A Rare Opportunity To Own A Truly Exceptional Home. (id:50787)
Right At Home Realty
1301 - 81 Wellesley Street E
Toronto (Church-Yonge Corridor), Ontario
Spacious Apartment In Downtown Toronto! Located at the demanded Wellesley/Church area. 2 minute's walk to subway, 10 minutes walk to U of T. Spacious Layout with Floor to Ceiling Windows, 939 Sqft.+ 141 Sq.Ft Balcony Open Concept Modern Kitchen B/I Appls Incl. Microwave, large Windows/Patio Doors, Hardwood Floor . Wr, Master Ensuite W/ B/I Linen Closet. Prime Location, Steps To Yonge , Hospital, Restaurant, Library, Entertainment, Shopping, Etc. Amenities: Concierge, Guest Suites, Gym, Party Room, Recreation Room, Security Guard, Security System. Ready to move-in. (id:50787)
Jdl Realty Inc.
4109 - 138 Downes Street
Toronto (Waterfront Communities), Ontario
Sugar Wharf East Tower Developed By Menkes. Can be rent as semi-furnished @ no extra cost (Furniture list under inclusions). 1 Bedroom + Den, Very Functional & Practical Layout, Larger Size Den Can Be Used As 2nd Bedroom. Large Balcony W/Beautiful Lake View. Floor To Ceiling Windows, Laminate Throughout, Open Concept Kitchen with B/I Stainless Steel Appliances. Amenities; Games lounge, Co-Work/Meeting Rooms, Party Room With Kitchen & Bar, Hammock Lounge, Studio, Lego Rooms, Theatre Rooms, Music Room, Aerobics Studio, Spinning Room, Basketball Court, 24Hr Concierge. Just Steps Away From Sugar Beach, Farm Boy & LCBO, Loblaws, St Lawrence Market, George Brown College And More. Quick And Easy Access To Union Subway Station, Go Transit, Financial District, Street Cars Running 24/7. Tenant Pays Their Own Utilities (Utilities Sub-Metered Via Provident (Water, Thermal, Hydro), Bell Unlimited Gigabit Fibe1.5 Package Included and 1 Membership to Unity Fitness HarbourFront (id:50787)
Century 21 Percy Fulton Ltd.
74 Garside Avenue S
Hamilton, Ontario
Welcome to 74 Garside Avenue South, Hamilton! Pristine, meticulously maintained home located in prime South East Hamilton (Bartonville), with tons of quality updates and features, ready to move in and enjoy! Upper level features 2 large bedrooms with hardwood flooring and 4 pcs bath. Main level features 3rd spacious bedroom, open concept kitchen with white cabinets, pot lights, granite counters, back splash tiles, s/s appliances, large island with granite counter tops, which opens to spacious dining room, large living room, huge window for extra natural light, and main floor full bathroom. Side door entrance leads to partially finished basement with two rec rooms or play area, large laundry and tons of storage. Enjoy your fully fenced back yard with in-ground heated salt pool, stamped concrete patio area, gazebo, and custom build bar/bbq area. Single wide extra long driveway that fits up to three cars, and shed for extra storage. California Shutters throughout main/upper floor. Near schools, parks, shopping and public transportation. Show 10++. Pride of ownership is definitely here. RSA. (id:50787)
RE/MAX Escarpment Realty Inc
1375 Harmsworth Square
Oakville (Fa Falgarwood), Ontario
Beautiful Bungalow on a Family Friendly neighborhood, close to all amenities! Very spacious bedroom. Open-concept. Perfect for students or COUPLE OR newcomers. ONE BEDROOM WITH bathroom, kitchen and laundry. Private separate entrance! TWO DRIVE WAY PARKING AVALIABLE. 40% UTILITES (id:50787)
Master's Choice Realty Inc.
1915 - 25 Greenview Avenue
Toronto (Newtonbrook West), Ontario
***Freshly Painted!*** Professionally Cleaned!***Move In Ready!*** Presenting a premium 1-bedroom + den suite on a high floor at Meridian II Condo , offering unobstructed west-facing views of the city skyline. This highly sought-after layout features an open-concept living and dining area, a modern kitchen with granite countertops, and a versatile den that can serve as a second bedroom or home office. The spacious primary bedroom includes a walk-in closet for ample storage. Residents enjoy luxurious amenities such as an indoor pool, sauna, fitness center, virtual golf, billiard room, and 24-hour concierge service. Conveniently located steps from Finch Subway Station, GO Bus Station, and Viva transit, with 24-hour shopping, diverse dining options, and vibrant nightlife nearby. Experience the best of urban living in this exceptional suite (id:50787)
RE/MAX Realtron Jim Mo Realty
715 - 215 Fort York Boulevard
Toronto (Waterfront Communities), Ontario
Modern And Stylish 1-Bedroom Condo Available At 215 Fort York Blvd In The Heart Of Downtown Toronto! This Bright, Open-Concept Unit Features Floor-To-Ceiling Windows, A Spacious Layout, And A Private Balcony With City Views. Enjoy A Sleek Kitchen With Stainless Steel Appliances And Granite Countertops. Steps From The Waterfront, Parks, TTC, Grocery Stores, And Trendy King West. Building Amenities Include A Gym, Indoor Pool, Concierge, And More. Ideal For Young Professionals Or Couples Seeking Convenience, Comfort, And Vibrant City Living. Dont Miss Out On This Fantastic Rental Opportunity In One Of Torontos Most Desirable Neighbourhoods! Book Your Viewing Today. Lots Of Visitor Parking. Tenant Pays Hydro. (id:50787)
RE/MAX Gold Realty Inc.
1049 Windermere Road
Windsor, Ontario
COME AND SEE THIS BEAUTIFUL GEM IN THE HEART OF MAGNIFICENT WALKERVILLE! LOCATED STEPS TO WILLISTEAD PARK, MANY SHOPS, RESTAURANTS AND SCHOOLS! THIS HOME FEATURES A STUNNING OPEN CONCEPT KITCHEN WITH GRANITE COUNTERTOPS, TWO SPACIOUS AND LOVELY BEDROOMS, AND A THIRD BEDROOM ON THE LOWER LEVEL ALONG WITH A FAMILY ROOM AND OFFICE AREA! THIS HOME WAS PROFESSIONALLY RENOVATED BUT CARE WAS TAKEN TO MAINTAIN ITS ORIGINAL CHARACTER AND BEAUTY! FEATURES INCLUDE BEAUTIFUL HARDWOOD FLOORS WITH TRIMMING, NEW PLUMBING, WIRING, HVAC, WINDOWS, INSULATION AND MANY MORE FEATURES! ALSO NEW SOD AND LANDSCAPING IN THE BACK, ALARM SYSTEM AND SINGLE CAR GARAGE WITH AUTOMATIC DOOR OPENER. DO NOT MISS THIS OPPORTUNITY TO BE IN THE HEART OF WINDSOR'S MOST SOUGHT-AFTER AREA! (id:50787)
Century 21 Leading Edge Realty Inc.
1085 Garner Road E
Hamilton (Ancaster), Ontario
Welcome home to this gorgeous and spacious townhome offering over 2,000 sq ft of beautifully finished living space across three full levels. With 4 bedrooms, 3.5 bathrooms, and thoughtful design throughout, this home is perfect for families or professionals seeking comfort, style, and convenience. Step inside to find rich hardwood floors, a bright and open kitchen featuring granite countertops, stainless steel appliances, and a cozy breakfast areaideal for morning coffee or casual meals. Enjoy two generously sized primary bedrooms each with their own ensuite bathrooms and walk-in closets, providing privacy and space for everyone. The third-floor bedroom is a private retreat complete with its own ensuite and a balcony, perfect for enjoying quiet evenings or weekend mornings. The second-floor family room is a versatile space, perfect for a home office, study area, or additional living room. Other highlights include: Unfinished basement for storage or future customization 1-car garage with private driveway Central air conditioning and in-suite second level laundry Located in a prime area near Highway 403, excellent schools, Walmart, Costco, and public transit, everything you need is just minutes away. This is more than a rentalits a place to call home. Available July 1stdont miss out! (id:50787)
Charissa Realty Inc.
1705 - 75 Eglinton Ave W Avenue
Mississauga (Hurontario), Ontario
Location, Location, Location! In The Heart Of Mississauga! 1+Den Bedroom Condo With Great Creek And Park View, Open Concept, 9' Ceiling, Floor To Ceiling Window, Wood Floor, Granite Countertop, Window Blinds, Steps To Square One, Public Transit, Supermarket, Restaurants, Tim Hortons, Second Cup, Starbucks, Lcbo, Shopper's Drug Mart, Banks, Minutes To 401, 403, One Parking & One Locker Included, 24 Hours Concierge. (id:50787)
Right At Home Realty
4101 - 56 Annie Craig Drive
Toronto (Mimico), Ontario
Largo, Water Front Condo With over 1400 Sf Of Luxury Living, 420 Sf Wrap-Around Balcony, 2+1 Bedroom, Upgraded Kitchen With State Of The Art Appliances, Magnificent View Of The Lake And The City Skylines From Every Room, 9 Ft Smooth Ceiling With Pot Lights, Wine Fridge; Close To Banks, Hwys, Supermarket And Other Facilities, Minutes To Downtown And The Airport (id:50787)
Master's Trust Realty Inc.



