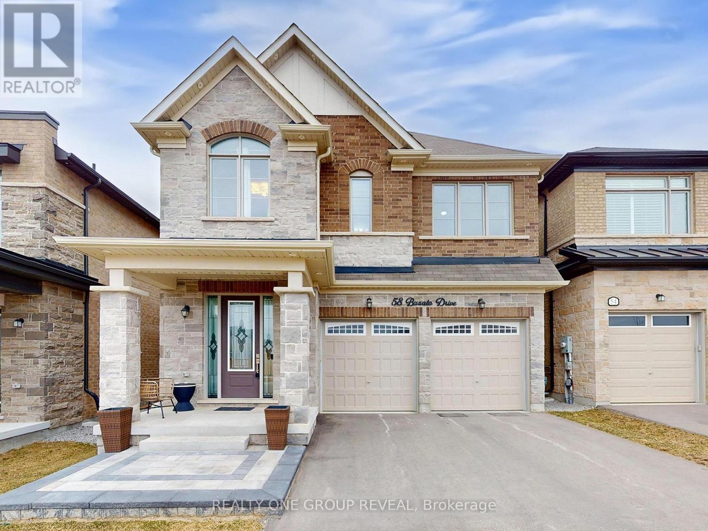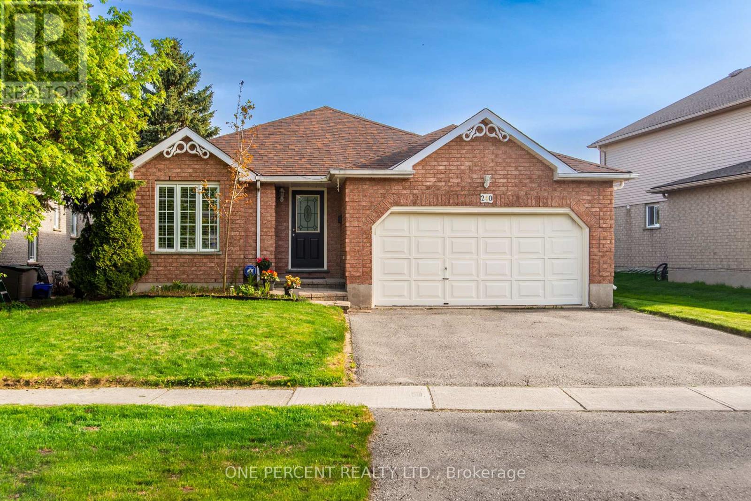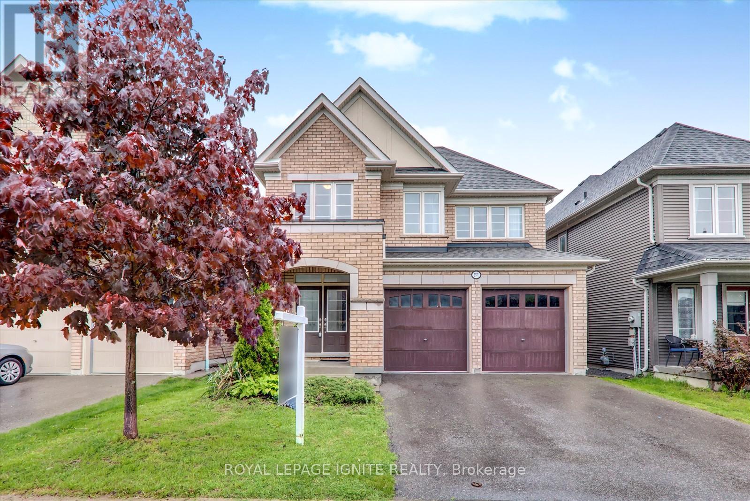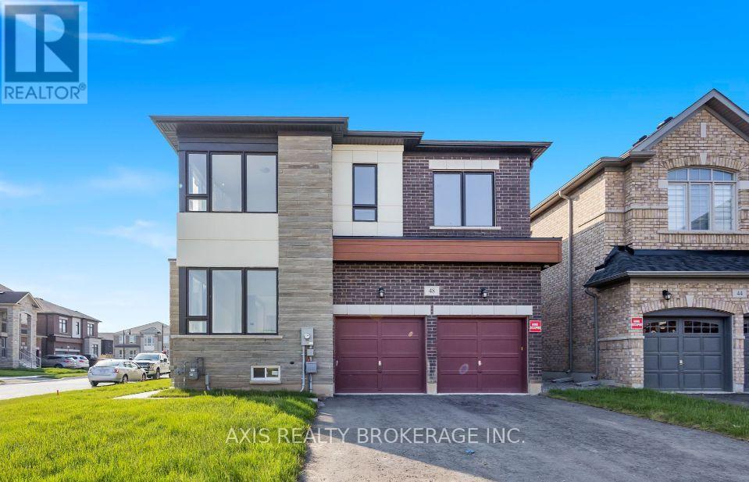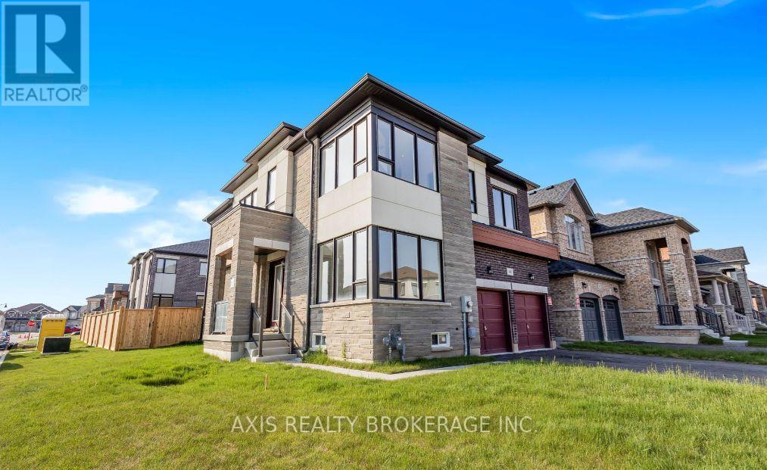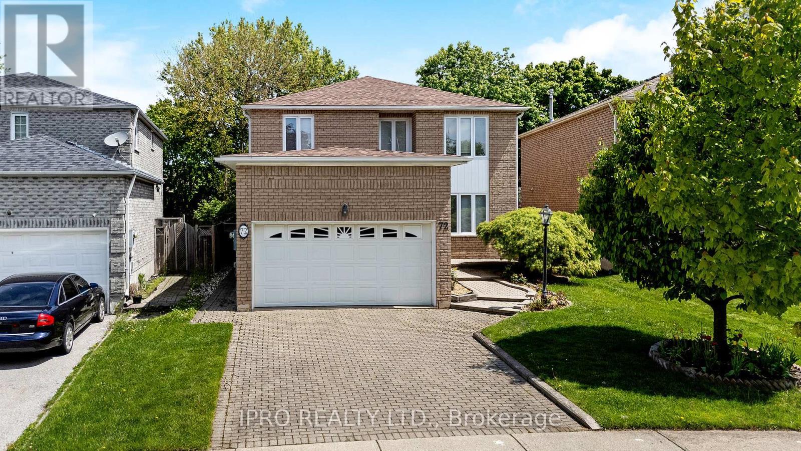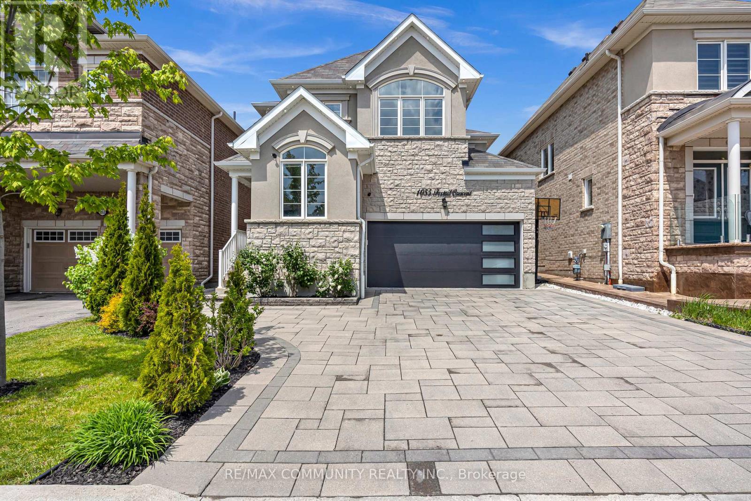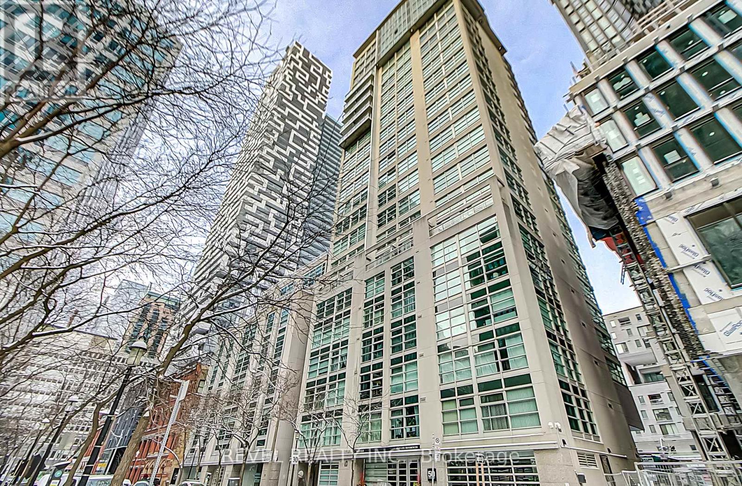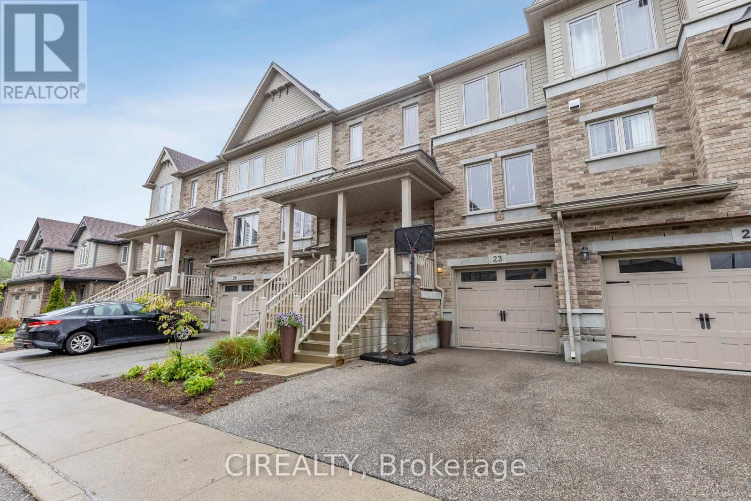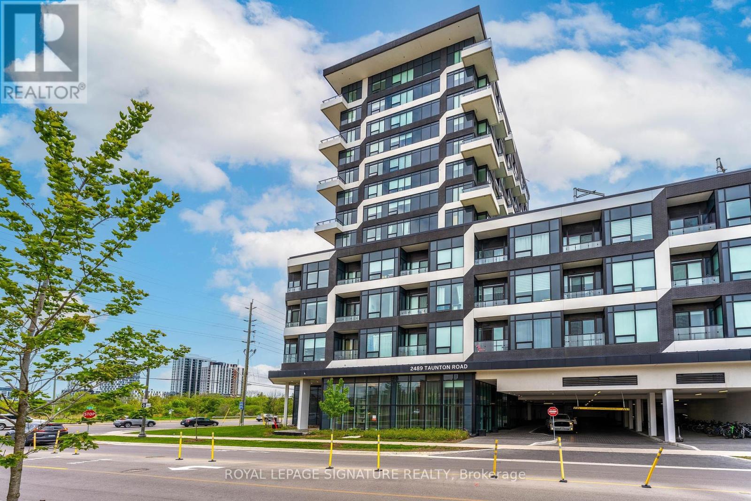58 Busato Drive
Whitchurch-Stouffville (Stouffville), Ontario
Welcome to 58 Busato Drive A Stylish, Move-In Ready Home in a Prime Family-Friendly Location. This beautifully maintained home combines functionality with contemporary design, offering a turnkey opportunity for today's discerning buyer. Thoughtful upgrades are found throughout, beginning with built-in closet organizers in both the primary and secondary bedrooms perfect for maximizing storage and organization. The extended kitchen is both stylish and practical, featuring soft-close cabinetry, custom inserts, a glass tile backsplash, a 36" gas stove, and a high-performance range hood ideal for everyday cooking and entertaining alike. The home was freshly painted in neutral tones in 2023, creating a bright and inviting interior. Motorized zebra blinds in the main living areas allow for customizable light control throughout the day. An updated powder room features sleek, modern finishes, while the basement includes a rough-in for a future 3-piece bathroom offering added flexibility for future living space. Additional upgrades include central air conditioning with a built-in humidifier and a whole-home water softener system. Step outside to a fully fenced backyard with a gas BBQ hookup, landscaped gardens, and exterior lighting on a timer ideal for low-maintenance outdoor living. The double garage is equipped with heavy-duty shelving for extra storage, and an upgraded front entry adds curb appeal. Located in a welcoming neighborhood close to schools, parks, shopping, and major highways, this home delivers comfort, convenience, and value in one impressive package. (id:50787)
Realty One Group Reveal
10 Mitchell Avenue
Toronto (Niagara), Ontario
Welcome to this Victorian in the heart of Downtown approachable from both the King St W and Queen St W. Though it is nestled in a quiet one way street gives a tranquil homey vibe yet is in the "hub". Right next is the Trinity-Bellwoods Park. Close to all the hangouts and eateries on the famous Queen Street W. Has access to the Toronto waterfront via TTC even, which is steps away from the house. Not to say the new Ontario Line will be walking distance as well. The house itself has been fully renovated in 2014, has 3 bedrooms and 3 washrooms. The prime bedroom is with ensuite washroom. The staircase boasts of skylight giving tons of natural light to the entire house. Main floor has modern open concept layout, almost 10 ft ceiling, a modern upgraded kitchen. Kitchen ends in a deck and cozy private backyard great for BBQs and entertainment. For washing no need to go to the basement laundry is conveniently located next to the kitchen. The basement is fully finished and has a family room a full washroom and tons of storage. It is move in ready a home where you can make great memories with friends and family. (id:50787)
Zolo Realty
240 Walsh Crescent
Orangeville, Ontario
MANY LISTINGS MENTION THAT THEIR AREA IS "MUCH SOUGHT AFTER"! IN THIS CASE IT REALLY IS A "MUCH SOUGHT AFTER AREA"!!! HOUSES ON WALSH CRESECENT DON'T COME UP VERY OFTEN. WELCOME TO 240 WALSH CRESCENT. A WONDERFUL DETACHED BACKSPLIT PROPERTY FEATURING GREAT CURB APPEAL AND A FANTASTIC LAYOUT. WALK-OUT FROM THE KICHEN TO THE VERY PRIVATE DECK AREA WITH LOVELY GAZEBO. BEAUTIFUL OPEN KICTHEN AND BREAKFAST AREA. GLEAMING HARWOOD IN LIVING AND DINING AREAS. CARPET RECENTLY INSTALLED IN MANY AREAS OF THE HOME. LOWER AREA FEATURES ANOTHER BEDROOM, GAS FIREPLACE AND A ROOMY 3 PEICE WASHROOM. LARGE PRIMARY BEDROOM WITH 4 PEICE ENSUITE. AMAZING EXTRA LARGE BASEMENT THAT SEEMS TO GO ON FOREVER. SECOND STORAGE AREA IN BASEMENT. DON'T MISS THIS OPPORTUNITY TO OWN THIS WONDERFUL PROPERTY. (id:50787)
One Percent Realty Ltd.
2571 Kentucky Derby Way
Oshawa (Windfields), Ontario
Welcome to this exceptional Tribute-built home located in the vibrant and fast-growing Windfields community of North Oshawa. Thoughtfully designed with both functionality and style in mind, this spacious home offers an ideal setting for families who value comfort, convenience, and quality.As you step inside, you're immediately greeted by high ceilings and an abundance of natural light that fills the home with warmth and openness. The main level features a large and inviting family room centered around a beautiful gas fireplace, creating a perfect space for cozy evenings, entertaining guests, or simply relaxing after a long day.The heart of the home is the expansive kitchen, outfitted with top-of-the-line stainless steel appliances, sleek countertops, and ample cabinet space. This kitchen was designed for both everyday living and entertaining, with an open-concept layout that connects seamlessly to the dining area making it easy to host family gatherings or enjoy meals with loved ones.Upstairs, the home features four generously sized bedrooms, each offering plenty of closet space and natural light. The primary suite provides a private retreat, complete with a walk-in closet and a luxurious ensuite bathroom. In addition to the bedrooms, there is also a versatile teens retreat on the second floor that can easily be used as a second family room, media lounge, home office, or even converted into a fifth bedroom, depending on your needs. Situated in one of Oshawa's most desirable communities, this home is just minutes from top-rated elementary and secondary schools, as well as Durham College and Ontario Tech University. You'll also enjoy easy access to shopping at nearby plazas and Costco, a wide range of dining options, local parks, and public transportation. For commuters, Highway 407 is just minutes away, providing quick and efficient travel across the region. (id:50787)
Royal LePage Ignite Realty
6636 Edenwood Drive
Mississauga (Meadowvale), Ontario
Don't Miss This Incredible Opportunity To Own A Spacious, Updated Family Home In One Of Mississauga Most Desirable And Convenient Neighbourhoods! This Bright And Beautifully Maintained 4-Bedroom, 4-Bathroom Home Offers An Ideal Blend Of Comfort, Style, And Functionality Perfect For Growing Or Multigenerational Families. Step Inside To Discover A Sunlit Interior With Large Windows, Pot Lights, Ceramic And Hardwood Flooring Throughout. Family Size Renovated Kitchen (2020/2021) Features Modern Cabinetry And Marble Countertops, Remote Controlled Blinds. This Home Flows Effortlessly Into Multiple Living Spaces, Including A Generous Family Room With Fireplace And Three Walkouts To A Pool-Sized Backyard, Large Deck and Gazebo For Entertaining Or Relaxing Outdoors. There Are 4 Oversized Bedrooms, Updated Bathrooms, Double-Car Garage With Direct Home Access. New Garage Doors (2020)New Doors And Windows (2021)Exterior 2nd Floor Eavestrough Accent Lighting For Enhanced Curb Appeal. New Roof (2020). Interior/Exterior Security Camera's, Blinds, Garage/Front Doors, Exterior LED Lights All Controlled By Your Phone App. BONUS Separate Side Entrance To The Basement, Previously Used As An Apartment, Creation Of A New Apt Space Will Offer Excellent Potential For In-Laws Or Rental Income (Buyer To Verify Local By-Laws)..Located Just Steps From Meadowvale Town Centre, Parks, Restaurants, Close To Churches, Mosque, And On The Direct UTM Bus Line, Schools. Easy Access to Hwy's 401, 403, 407. This Home Is Perfectly Positioned For Convenience And Community. This Is The Family Home You've Been Waiting For! (id:50787)
Land/max Realty Inc.
801 - 285 Dufferin Street
Toronto (South Parkdale), Ontario
Brand New Luxury Suite at XO2 Condos, overlooking King and Dufferin in Downtown Toronto. This spacious 1+Den with 2 Full Bathrooms , Den can be the second bedroom. Unobstructed North Views with extra natural light, Floor to ceiling windows. Built-in appliances, elegant quartz countertops, and expertly crafted cabinetry.24H Concierge and a Great Property Manager for the Building. Building amenities are state of the Art: Modern Fitness Centre, Children's Playroom & Playground, Wifi-Enabled Co-Working Lounge, Resident's Lounge, Private Dining Room, Golf Simulator, Games Room/Arcade, Urban Parkette & Rooftop Lounge. Centrally located near Public Transit, GO Train Station, Gardiner Express Way, The Trendiest Restaurants, Retail, CNE, Lake Ontario, and the Downtown Core. (id:50787)
Homelife Landmark Realty Inc.
2511 - 430 Square One Drive
Mississauga (City Centre), Ontario
Welcome to this bright and spacious 2+1 bed, 2 bath corner unit in the sought-after AVIA 1 Condos. Featuring floor-to-ceiling windows, a large balcony, and a modern kitchen with built-in appliances, quartz counters, and an oversized sink. The primary bedroom has double closets, and the den is perfect as a home office or small third bedroom. Enjoy top-tier amenities including a gym, party room, guest suites, and an on-site Food Basics. Prime location steps to the new LRT, Square One, Sheridan College, Celebration Square, and minutes to Hwy 401/403/QEW. Includes internet, locker, and underground parking next to the elevator. (id:50787)
Toronto Real Estate Realty Plus Inc
912 - 7601 Bathurst Street
Vaughan (Crestwood-Springfarm-Yorkhill), Ontario
Fantastic Corner Unit With Panaramic North and West Views. Large Windows for Lots of Sunshine. Eat In Kitchen, Great Den for Workspace, Two Full Bathrooms, TWO PARKING SPOTS, Ensuite Laundry, Freshly Painted, New Broadloom, All Utilities Included, Large Open Balcony, Extremely well Maintained. Great Location, Walk to Promenade Mall, Walmart Super Centre, Shoppers, T and T Grocery Store Library, Transit, Access to #407, etc etc. Awesome Amenites include, Gym, Tennis, Pool, Rec Room, Billiards, Squash and much more. Gated Acccess with Good Security. No Smoking or Pets in the Building or Unit Allowed. Longer Lease Welcomed. (id:50787)
RE/MAX Hallmark Realty Ltd.
9080 Woodbine Avenue
Markham (Buttonville), Ontario
Stunning Fully Upgraded Modern Townhome in The Highly Sought-After Buttonville, Markham. This Designer Masterpiece Is a Showcase of Premium, High-end Finishes and Exquisite Attention to Detail. The Expansive Open-Concept Layout Boasts 3+1 Generously Sized Bedrooms (the Main-Floor Family Room/Bedroom with 3-Piece Ensuite Bathroom), 3 Luxurious Bathrooms, *** 2 Car Garage *** 9 Ft High Ceilings on the 1st, 2nd and 3rd Floor ***, With Smooth Ceilings Throughout. This Home is Bathed in Natural Light from Expansive Windows and Open Views. The Chefs Kitchen is an Entertainers Dream, Complete with a Centre Island, Breakfast Bar, Pendant Lightings, Custom Floor-to-Ceiling Cabinetry, Quartz Countertops, Quartz Slab Backsplash, Coffee Station, Wine Cooler and Top-of-the-Line Stainless Steel Appliances. Breakfast Area Walk-Out to Balcony. A Show-Stopping Custom Staircase with Wrought Iron Pickets Elevates the Space. Upstairs, the Private Primary Bedroom is a Serene Retreat offering a Walk-In Closet with Organizer, Luxurious 5-Piece Ensuite with a Custom Vanity Featuring a Quartz Countertop and Undermount Sink, a Deep Soaker Tub and Seamless Glass Shower. The Large, 4-Piece Second Bathroom is Perfectly Appointed. This Home is Ideally Located Within Highly Rated School Catchments, Including St. Augustine Catholic High School, St. Justin Martyr Catholic Elementary School, Unionville High School, and Buttonville Public School. Walking Distance To T&T Supermarket, Public Transit, Shopping, Restaurants, Park & Walking Trails. Close Proximity to Rouge River Ravine System. Easy Access to Hwy 7/404/407. This Home is Perfect for Families. The Neighbourhood is Vibrant and Family-Friendly, With Parks, Playgrounds, and Nearby Community Centers. Shopping and Entertainment are Within Walking Distance. Additional Features include Direct Garage Access. Rough-In Basement, Providing Potential for Future Customization. This Modern Townhome Offers the Perfect Balance of Luxury and Practicality. (id:50787)
Harbour Kevin Lin Homes
3775 Riva Avenue
Innisfil, Ontario
Live the waterfront dream at Friday Harbour. Imagine waking up every day to marina views, luxury amenities, and the vibrant energy of an upscale waterfront community. This rare end-unit marina townhouse offers the perfect blend of elegance and convenience. Just steps from the exclusive Lake Club, Marina Village boutiques and restaurants, and the enchanting glow of the Boardwalk by night, this home also backs onto the serene Nature Preserve a peaceful retreat with scenic walking trails. Thoughtfully designed floor plan, the private side entrance opens to a dedicated mudroom, setting the tone for refined living. The open-concept main floor is filled with natural light from floor-to-ceiling windows, capturing stunning East-facing views. A cozy fireplace adds ambiance, while the expansive deck invites outdoor dining and entertaining under the stars. Whether you're a boating enthusiast or simply crave waterside living, this home delivers. A private dock and boat slip come fully equipped with power, lighting, and water access ready for spontaneous adventures on the lake. Upstairs, the luxurious primary suite overlooks the marina and connects to a private terrace through a versatile bonus room ideal for a home office, den, or lounge. Two additional bedrooms and a stylish bathroom provide comfort and privacy for guests or family.With two garage spaces and two additional driveway spots, there's plenty of room for visitors. Plus, enjoy full resort access with 8 member cards to the Lake Clubs pool, hot tub, gym, dining room, and rec room. Don't miss this exceptional opportunity to own a premier waterfront residence at Friday Harbour. Schedule your showing today and experience resort-style living at its finest. Lake Club Fee: $262.47/month | Basic Resort Fee: $3,614.56/year | One-Time Entry Fee: 2% of purchase price + HST. (id:50787)
Goldfarb Real Estate Inc.
66 Waverly Street S
Oshawa (Vanier), Ontario
Welcome to 66 Waverly St S. a fantastic opportunity in a prime Oshawa location! This spacious home features 4 generously sized bedrooms on the second floor, perfect for growing families or those needing extra space for a home office or guest rooms. The main floor offers a convenient 2-piece powder room, ideal for guests and everyday use. Step into the unfinished basement with a separate entrance which has second-unit, income-producing potential. Whether you're thinking of creating an in-law suite or a legal basement apartment (buyer to verify zoning and requirements), the possibilities are endless. Enjoy the fully fenced backyard, perfect for kids, pets, or summer entertaining. This home is ideally located near the Oshawa Centre, a major transit hub, multiple schools, and only an 8-minute drive to the Oshawa GO Station, making commuting a breeze. For outdoor lovers, you're just minutes from Lakefront Park West, a scenic and family-friendly area offering walking trails, green space, and recreational amenities.Don't miss your chance to own a home with excellent future potential, great location, and space to grow. Whether you're a first-time buyer, investor, or multi-generational family, 66 Waverly St S is a must-see! FORCED AIR FURNACE AND CENTRAL AIR CONDITIONER WITH VENTILATION. ELECTRIC BASEBOARD HEATING CAN BE USED OR REMOVED. (id:50787)
Housesigma Inc.
34 Ball Crescent
Whitby (Williamsburg), Ontario
Welcome to 34 Ball Crescent, Whitby located in the sought-after Williamsburg community.This detached 4+1 bedroom home sits on a quiet, family-friendly street.It is just steps away from top-ranked elementary and secondary schools, parks, trails, and major highways.The home features a bright and spacious layout with a large family-sized kitchen and eat-in breakfast area.Walk out from the kitchen to a private backyard with a large deck perfect for outdoor living.The combined living and dining rooms have beautiful hardwood flooring.The main floor family room also features hardwood floors and a cozy fireplace.Upstairs, there are four generously sized bedrooms, including a well-appointed primary suite.The finished basement offers a large recreation room and a fifth bedroom ideal for guests or extended family.A main floor laundry room includes access to the garage.This home includes a double car garage and is close to Heber Down Conservation Area, Hwy 412, and Hwy 407.Its the perfect home for families looking for space, comfort, and a great location. (id:50787)
Sutton Group-Heritage Realty Inc.
33 Andrew Avenue
Toronto (Cliffcrest), Ontario
Attention Builders: Vacant Building Lot In Desirable Cliffcrest. Build For Spec Or Build Your Dream Home. Lovely street with custom-built homes and quiet neighbours. Minutes Away To Scarborough Bluffs & Lake Ontario. Municipal Water & Sewers On Street. (id:50787)
Real Broker Ontario Ltd.
304 - 191 Lake Driveway W
Ajax (South West), Ontario
Investor Opportunity in The Hamptons South Ajax Welcome to Unit 304 at 191 Lake Driveway W a fantastic opportunity to renovate and customize in the desirable Hamptons condo community. Priced at $350,000 as-is, this 2-bedroom, 2-bathroom unit features southwest exposure, a functional layout, and two parking spots (one garage and one surface). The furnace and fireplace likely need replacing, making it ideal for those looking to add value through updates .Located in South Ajax, this condo is just steps from the waterfront, scenic trails, parks, and beaches. Commuters will appreciate the quick access to Ajax GO Station and Highway 401. You're also close to local schools, shopping, restaurants, and community amenities. Residents enjoy access to great building features including an indoor pool, gym, and party/meeting room. Whether you're an investor or buyer looking for a project in a vibrant, lakeside location, this property offers great potential. (id:50787)
Royal LePage Connect Realty
1606 - 185 Roehampton Avenue
Toronto (Mount Pleasant West), Ontario
Luxurious 1+Den Urban Oasis with Breathtaking Mt. Pleasant Views & Resort-Style Living. It boasts floor-to-ceiling windowsthat wrap around the entire space, framing unobstructed, postcard-worthy views of Mt. Pleasant and bathing every corner in golden, naturallight. Designed with sophistication, the eest-facing open-concept layout invites you to savor dazzling sunsets from your own sleek,contemporary haven.Spacious bedrooms with oversized windows, double closets, and warm hardwood floors. Airy, light-filled living areasperfect for entertaining or serene relaxation. Premium finishes and a fluid layout ideal for urban living at its finest. Prime Location, Live stepsfrom the subway, TTC, Mt. Pleasant Express Bus, and future light rail eortless commutes guaranteed! Stroll to Loblaws, indie cafes, top-ratedrestaurants, cinemas, and schools. Everything you need is just moments from your doorstep.Great Building Amenities Live Like Youre onVacation! Infinity-edge rooftop pool with sun lounges and private cabanas. Yoga deck, state-of-the-art gym, sauna, and chic party room withbar. BBQ dining area, cozy fire pit, and billiards lounge for endless entertainment. 24/7 concierge service for security and convenience. (id:50787)
First Class Realty Inc.
712 - 27 Mcmahon Drive
Toronto (Bayview Village), Ontario
Welcome to Unit 712 at 27 McMahon Drive (with 1 Parking & 1 Locker): a stylish and spacious 2-bedroom, 2-bathroom condo in the heart of North York. This bright and beautifully designed suite features an open-concept layout, premium finishes, and floor-to-ceiling windows that bathe the space in natural light. The sleek, modern kitchen is equipped with a full line of high-end Miele appliances, perfect for cooking enthusiasts. Step out onto the expansive balcony with a heating panel ideal for year-round enjoyment and take in the serene, unobstructed views of the park. Soccer Field, Dog Park and Water Park are downstairs, Walking distance to the Community Centre and Library, Within 5 mins Driving: Hwy 401, Two Subway Stations, Go Train Station. (id:50787)
Jdl Realty Inc.
95 Livingstone Drive
Hamilton (Dundas), Ontario
Experience spacious, stylish living in this beautifully updated 3+1 bedroom, 3.5-bathroom home, located in the highly sought-after Cascades community of Dundas. Just a short stroll to scenic waterfall trails, historic downtown Dundas, top-rated schools, shops, and more this prime location offers the perfect blend of natural beauty and urban convenience. The main floor has been completely transformed into a bright, open-concept space ideal for modern living. At its heart is a stunning, fully remodeled kitchen (2024), featuring high-end appliances, sleek finishes, and seamless flow into the warm, inviting family room. A cozy gas fireplace and views of the private, landscaped backyard make this space perfect for both everyday living and entertaining. Step outside to a beautifully designed backyard retreat, complete with a hot tub (2022) and a brand-new pond (2025)perfect for relaxing or hosting. Major updates include a new roof (2022) with transferable warranty, furnace (2024), and air conditioner (2020)providing comfort, efficiency, and peace of mind for years to come. The professionally finished basement adds extra living space with a fourth bedroom and a renovated bathroom, offering flexibility for guests, a home office, or extended family. Upstairs, one of the three bedrooms features a private balcony with peaceful escarpment views your own serene retreat. This move-in ready home offers the ideal combination of location, space, and lifestyle an exceptional opportunity in one of Dundas most cherished neighbourhoods (id:50787)
Royal LePage State Realty
6 Fox Run
Puslinch, Ontario
Welcome to your dream home, ideally located in the sought-after Fox Run neighbourhood, just south of Guelph and only minutes from Highway 401. This home with a total of living space of 5.579 Sq.Ft perfectly blends elegance, comfort, and endless potential. As you approach the stately driveway, you will notice the flagstone pathway, a wrought iron gate, and a striking stone archway that leads to the backyard, featuring a single car garage and a double car garage.Step inside the grand foyer, adorned with soaring 11-foot ceilings and slate flooring, which offers clear sightline into the beautifully appointed living and dining areas. The main living room is a showstopper, boasting 23-foot cathedral ceilings and a dramatic stone fireplace ideal for entertaining or relaxing with family. The gourmet kitchen is a chefs dream, featuring exquisite granite countertops, custom maple cabinetry, and high-end finishes. It includes two refrigerators and a charming breakfast bar, making it not only functional but also a warm space for culinary creativity. The main level offers spacious rooms that flow seamlessly into one another, with the primary suite serving as a true sanctuary, highlighted by soaring ceilings, an expansive walk-in closet, and a luxurious spa-inspired ensuite. The basement is an entertainers paradise, boasting a custom bar complete with a sink, a walk-in wine cellar, and a spacious recreation/games room. It also includes an additional bedroom, a full bathroom, and a private exercise room. Additionally, there is nearly 1,000 square feet of unfinished space in the utility area, providing excellent versatility for future customization. Dont miss your opportunity to own this remarkable property. (id:50787)
RE/MAX Real Estate Centre Inc.
48 Gardenbrook Trail
Hamilton (Waterdown), Ontario
Brand new executive family home in prestigious Mountainview Heights of Waterdown situated on a corner premium size lot. The interior is an open concept layout designed w/ 10' feet ceilings on main and 9 ft on 2nd levels, elegant hardwood floors, oak staircase with metal pickets and large windows w/ an abundance of natural light throughout house. The chef's kitchen is designed w/ quartz countertop, a huge island w breakfast bar; open concept home provides seamless transition to all of the spacious living areas including the backyard. family room w/ gas fireplace, perfect for hosting movie night. Above is where you will locate your prodigious primary bedroom w/walk-in closets & a gorgeous 5pc ensuite w/freestanding soaker tub and huge glass shower, 2nd Bedroom w ensuite, 3rd and 4rth Bedroom share Jack & Jill. perfectly nestled in a Sought-after neighborhood. Your New Home Awaits Your Arrival. Must See! **EXTRAS** Walk up stairs to the basement for future separate unit with rough-in bath. Conveniently located near hwy 403/407, Costco, golf clubs, shops & more. Amazing opportunity!! (id:50787)
Axis Realty Brokerage Inc.
48 Gardenbrook Trail
Hamilton (Waterdown), Ontario
Brand new executive family home in prestigious Mountainview Heights of Waterdown situated on a corner premium size lot. The interior is an open concept layout designed w/ 10' feet ceilings on main and 9 ft on 2nd levels, elegant hardwood floors, oak staircase with metal pickets and large windows w/ an abundance of natural light throughout house. The chef's kitchen is designed w/ quartz countertop, a huge island w breakfast bar; open concept home provides seamless transition to all of the spacious living areas including the backyard. family room w/ gas fireplace, perfect for hosting movie night. Above is where you will locate your prodigious primary bedroom w/walk-in closets & a gorgeous 5pc ensuite w/freestanding soaker tub and huge glass shower, 2nd Bedroom w ensuite, 3rd and 4rth Bedroom share Jack & Jill. perfectly nestled in a Sought-after neighborhood. Your New Home Awaits Your Arrival. Must See! **EXTRAS** Walk up stairs to the basement for future separate unit with rough-in bath. Conveniently located near hwy 403/407, Costco, golf clubs, shops & more. Amazing opportunity!! (id:50787)
Axis Realty Brokerage Inc.
324 - 349 Wheat Boom Drive
Oakville (Jm Joshua Meadows), Ontario
Welcome to this stunning 2-bedroom, 3-bath condo townhome featuring an impressive 300+ square foot terrace, perfect for entertaining, lounging, and enjoying BBQ dinners. Located in the vibrant Oakvillage community in north-central Oakville, this home combines modern design with smart home integration. Control everything from the intercom and doorbell camera to the thermostat, HVAC, and lighting using the in-home control pad or smartphone app. Ideal for entertaining, the open-concept main floor boasts a kitchen, living, and dining area with 9-foot ceilings and luxury vinyl plank flooring. The sleek kitchen is equipped with quartz countertops, stainless steel appliances, a cyclone ventilation hood, and a breakfast bar island for quick meals. Step out onto the balcony to savor your morning coffee or catch the evening breeze. The spacious primary bedroom features a walk-in closet and an upgraded 3-piece ensuite. Additional upgrades include quartz countertops in both full baths, hardwood stairs, and vinyl plank flooring in the hallways and bedrooms. An upper loft area offers the perfect space for an office, leading to the private rooftop terrace. This modern property promotes a healthy and welcoming environment, complete with courtyard planters, a social seating area, walkways, and ample underground visitor parking. (id:50787)
Axis Realty Brokerage Inc.
31 Seaside Circle
Brampton (Sandringham-Wellington), Ontario
Available from 1st July (id:50787)
Real City Realty Inc.
72 Webster Way
Halton Hills (Georgetown), Ontario
This spacious 4-bedroom, 3.5 bathroom home sits on a quiet Georgetown south street and offers over 3,000sq ft of finished living space! You are welcomed by a 2-storey foyer and there is an oversized living room with a picture window, a large dining room, an updated kitchen with quartz countertops and an eat-in area with a walk-out to the backyard deck, a cozy family room with brick fireplace, a main floor office, a 2-pc powder room, laundry and direct access to the 2-car garage! Upstairs has a huge primary suite with a large walk-in closet and 5-pc ensuite with an upgraded vanity. There are 3 more large bedrooms and a main 4-pc bathroom. The finished basement offers a huge rec room, 3-pc bathroom, a expansive utility/storage area and a cold cellar! Outside the mature and private backyard has lots of green space to enjoy, a deck and a shed! Walking distance to schools, parks, shopping and only 10 minutes to the 401/407! Furnace/AC 2022, Roof 2025, Windows(not bsmt) 2016, Eaves 2010, Patio Door 2013 (id:50787)
Ipro Realty Ltd.
28 Uptown Drive
Markham (Unionville), Ontario
Welcome to elevated living in the heart of downtown Markham! This beautifully upgraded1-bedroom plus den condo combines style, function, and convenience in one of the citys most vibrant neighbourhoods. Featuring a spacious open-concept layout with soaring 9-foot ceilings, the unit showcases a rich newly installed hardwood flooring, and a fresh modern palette throughout. The sleek kitchen with quartz countertops and stainless steel appliances, flows effortlessly into the living and dining areas perfect for entertaining. The versatile den is ideal as a second room, home office, or guest space. The new washer and dryer add everyday ease. Originally customized with premium builder upgrades, every detail reflects refined taste. Enjoy top-tier amenities including a 24/7 concierge, indoor pool, gym, party room, games room, a quiet study space, playground and green spaces, plus an underground parking spot and locker. Just steps from shops, cafés, and transit, this turnkey gem offers luxury and lifestyle in one exceptional package. (id:50787)
Bay Street Group Inc.
591 Bridle Woods
Burlington, Ontario
Welcome to 591 Bridle Wood, Burlington! Located in the highly desirable Pinedale neighborhood, this spacious detached side-split home offers over 2,100 sq. ft. of finished living space and sits on a generous 65.31 ft x 131.79 ft lot. Perfect for buyers with a vision, this property offers incredible potential to transform into your dream home. Step inside and you'll be greeted by large windows that flood the space with natural light, along with a skylight in the kitchen, creating a bright and airy atmosphere. The main floor features 3 good-sized bedrooms and a 5-piece bathroom, offering a great foundation for family living. The basement is fully finished, featuring a secondary kitchen, a large recreation room, a 4-piece bathroom, and two additional rooms set up as bedrooms. The basement’s layout provides versatile possibilities for a rental, guest suite, or family room. The backyard is fully fenced, providing plenty of privacy and space for outdoor activities or relaxing in a quiet setting. Situated in the coveted Pinedale neighborhood, this home is close to the Highway QEW/403, as well as shops and parks, offering the perfect combination of convenience and tranquility. This home offers great value in one of Burlington’s most sought-after areas. Don’t miss out—book your private showing today and imagine the possibilities! (id:50787)
Keller Williams Complete Realty
3368 Marchington Square
Pickering, Ontario
***Entire House for Lease*** Welcome to 3368 Marchington Square Pickering, This Absolutely Stunning Bright & Spacious Fully Upgraded Brand New ** Never Lived In** 2-Storey Detached Home In a Quiet Family-Friendly Neighborhood in Whitevale Community. You Be The First To Move In! 4 Generous Sized Bedrooms, 3 Bathrooms, Hardwood Floor & 9 Ft Ceiling On The Main Floor, 8 Ft Height Doors T/O, Large Open Concept Kitchen W/Quartz Counter Top, Island Breakfast Bar w/Upgraded Stainless Steel Appliances. Family Room With Gas Fireplace, Master Bedroom W/4Pc Ensuite & Walk In Closet. Laundry On 2nd Level. Large Windows Throughout Allowing For Tons Of Natural Light! Convenient Location Close To Amenities, Schools, Places Of Worship, Golf, Seaton Trails, 407/401, Go Transit, 10 Mins To Pickering Town Centre.**Free Rogers Ignite Internet For One Year**. Tenant Pays 100% Utilities & responsible for Snow Removal & Lawn maintenance. Non-Smoking. Proof of Tenant Ins on Closing. Looking For Aaa Tenants! (id:50787)
Homelife/future Realty Inc.
1103 - 50 Brian Harrison Way
Toronto (Bendale), Ontario
One Bedroom+Den, Steps To STC,TTC.Minites TO 401,Supermarket,Amenities Include Virtual Golf, Indoor Pool, Table Tennis, Billiard, Party Room, Video Room, Guest Suites And Sauna Etc. (id:50787)
Mehome Realty (Ontario) Inc.
1055 Foxtail Crescent E
Pickering, Ontario
Stunning 4 Bedroom Home in Prime Pickering Location! Welcome to your dream home in Pickering! This beautifully upgraded gem features a modernopen-concept layout designed for stylish and functional living. With 4 spacious bedrooms and 3full bathrooms, theres room for everyone to live comfortably and entertain in style. Enjoy a bright and airy atmosphere thanks to tons of natural light streaming through largewindows, highlighting the sleek stainless steel appliances throughout the kitchen and home. Theheart of the home is perfect for family gatherings or dinner parties! But thats not allhead downstairs to a finished basement with a full kitchen and bathroom.This home is all about convenience and lifestyle! You're just 7 minutes to Hwy 401 and 5minutes to Hwy 407, making commuting a breeze. Plus, this home is steps away from beautifulparks and scenic trails. Whether you're relaxing in the sunlit living area, cooking in your gourmet kitchen, orexploring the nearby nature spots, this home has it all.Dont miss your chance to own this amazing propertybook your showing today and fall in love! (id:50787)
RE/MAX Community Realty Inc.
1616 Docking Court
Oshawa (Taunton), Ontario
Welcome To What Could Be Your Next Home In A Very Desirable North Oshawa Neighborhood. Offering Over 3,500 Square feet Of Spacious Living, This Home Boasts 4 Bedrooms Plus 2 Extra Bedrooms In The Fully, Finished & Updated Basement. Best Of All It Sits On A Corner Lot That's 51 Ft Wide X 125 Ft Deep. A Welcoming Family Room With A Gas Fireplace. A Secluded Office Room By The Front Door. Renovated Kitchen Features Pot Lights, Quartz Countertops, Sit-In Eating Area, Built-In Microwave, Double Deck Built-In Oven, Gas Stove & A Rare Walkthrough Butler Pantry. This Multi-Functional Home Also Has A Spacious Sunken Living Room With 12Ft Ceilings & A 5 Piece Ensuite Bathroom With Double Sinks & A Make-Up Bar. Definitely A Show Stopper! Book your showing and private tour today. PRICED TO SELL!! (id:50787)
Exp Realty
1004 - 50 Lombard Street
Toronto (Church-Yonge Corridor), Ontario
Experience the best of downtown Toronto in this charming one-bedroom unit with stunning city views. Situated in the prestigious Indigo Building with 24/7 concierge service, this home features a spacious corner bedroom with unobstructed south-facing windows, filling the space with natural light. Upgraded with luxury finishes, it boasts European oak engineered hardwood floors, solar roll-down shades, and a sleek modern kitchen with high-end stainless steel appliances, an oversized undermount sink, and in-suite laundry. Enjoy a dedicated nook for a home office, a private storage locker, and top-tier amenities, including a gym, sauna, rooftop patio with BBQs, party room, game room, library, and guest suite. Located on tranquil Lombard Street, yet steps from the Financial District, St. Lawrence Market, Eaton Centre, the PATH system, transit, and major highways-Gardiner Expy. A rare opportunity in an unbeatable location, this property offers incredible value and investment potential. (id:50787)
Revel Realty Inc.
23 - 66 Eastview Road
Guelph (Grange Road), Ontario
This beautifully designed 3-storey townhouse checks all the boxes with all living spaces above ground, its filled with natural light from top to bottom. The complex is clean, quiet, and clearly well cared for. Step onto the charming front porch and into a home that feels instantly welcoming. With 3 + 1 bedrooms and 3 bathrooms, theres room to grow, work from home, or host with ease. The main floor is airy and open, featuring a spacious living area, a stunning kitchen/dining combo, and walkout to a sunny deck perfect for morning coffee or summer dinners. Located steps from trails, parks, transit, and shopping, this home offers unbeatable convenience in a fantastic neighbourhood. Just move in and enjoy! (id:50787)
Cirealty
81 Grove Street
Welland (Welland Downtown), Ontario
Amazing rare opportunity for significant long term returns. This semi-detach home is a prime investment opportunity featuring 2self-contained units, each equipped with separate hydro meters. Built in 2022, the house comprises a spacious main unit with 4-bedrooms, 2.5washrooms and 2 bedrooms, 1 full washroom basement apartment. Separate laundry for each unit. Located close to highway access, yet nestled in a quiet, established neighbourhood, this property provides the perfect balance for Owners and tenants. Investors can capitalize on the high rental demand and secure a steady income stream, making this an exceptional addition to any investment portfolio. Note: Open Concept Main Floor Living & Dining Rooms, Large Eat-In Kitchen. Separate furnace and Air conditioners (id:50787)
RE/MAX Gold Realty Inc.
917 - 2489 Taunton Road
Oakville (Ro River Oaks), Ontario
Welcome To This Modern 1 Bedroom Plus Den Condo Located In The Highly Sought-After Oak & Co. Community In Oakville. This Bright And Spacious Unit Offers A Well-Designed Layout Featuring A Generous Bedroom, A Full Bathroom, And A Versatile Den Thats Perfect For A Home Office Or Study Space. Enjoy Contemporary Finishes Throughout, A Sleek Kitchen With Stainless Steel Appliances, In-Suite Laundry, And A Private Balcony For Relaxing Outdoors. Residents Have Access To Exceptional Amenities Including 24-Hour Concierge And Security, A Fully Equipped Fitness Center With An Aerobics Area, An Outdoor Pool, A BBQ Terrace, A Stylish Party Room With A Kitchenette And Bar, Guest Suites, And A Boardroom. Ideally Situated Just Steps From Shops, Restaurants, Parks, And Public Transit, And Only Minutes From Highways And Downtown Oakville, This Condo Offers Both Comfort And Convenience. Located In A AAA Location, This Condo Is Just Steps Away From All Major Grocery Stores, Shops, Restaurants, And Cafes, Offering Unmatched Convenience. (id:50787)
Royal LePage Signature Realty
957 Sanford Drive
Burlington (Lasalle), Ontario
Aldershot ranch with large open-concept main level and beautiful 4 season sunroom. The main level features gleaming hardwood & a large dining room & living room w/ potlights, coved ceiling & gas fireplace. The TV den has a hide-away desk and is easily converted to another bedroom. The custom-designed kitchen has stainless steel appliances including a gas stove, built-in overhead microwave, and solid oak cabinets. The primary bedroom has a fully lit wall-to-wall closet and stacked washer/dryer. The main bath is modern and tasteful with a large, glass-enclosed w/i shower and glass sink. Great-room addition (2008) features soaring, 15-foot ceilings and overlooks the inground, saltwater pool. The yard is beautifully landscaped w/ perennials, interlock patio, and outdoor kitchen w/ fridge & natural gas cooking with a retractable awning overhead. The basement would be a great inlaw suite or teen retreat. Basement has a full bathroom, kitchenette, bedroom and large recroom, as well as storage & utility rooms. The detached garage is fully-powered and big enough for both a car and small workshop. (id:50787)
RE/MAX Escarpment Realty Inc.
333 Enfield Road
Burlington (Lasalle), Ontario
Welcome to 333 Enfield Drive, located in a quiet cul-de-sac! This spacious gem features 3+2 bedrooms and 3 bathrooms, perfect for families or anyone who loves extra space. The full basement apartment is a fantastic bonus great for extra income or a private in-law suite. Sitting on a large lot with plenty of room to enjoy the outdoors, this home also offers unbeatable convenience with the GO Train close by, making your commute a breeze. Don't miss out on this rare find that combines space, flexibility, and easy access to transit, restaurants, shopping and so much more! (id:50787)
Century 21 Heritage Group Ltd.
3005 Islington Avenue
Toronto (Humber Summit), Ontario
Are you ready to acquire an established business with a proven track record of success. This is a unique opportunity to take over a dominant player in the pizza industry. This two-year-old, pizza business boasts a loyal clientele, a prime location, and consistent year-over-year growth. Situated in a thriving industrial and residential area, the business benefits from steady foot traffic and continued community development, including a new residential project underway. With rent at $3,500 + HST and a long-term lease available, this operation is well-positioned to outpace the competition. Opportunities like this are rare-serious inquiries only, as this listing won't last long. (id:50787)
Homelife/miracle Realty Ltd
Ph4407 - 36 Parklawn Road
Toronto (Mimico), Ontario
Luxurious Key West Condo , Beautiful 1 Bedroom + den PH unit with stunning view of Lake Ontario and the Toronto Skyline . Stunning open concept layout with 10-Foot ceiling and a versatile den ,Enclosed with a sliding door making it perfect for an office Space or a relaxing retreat .S/S Appliances . Quartz Counter . 1 Parking spot in Prime Location & 1 Locker Included .Building included Luxurious amenities, fully equipped Gym . 150 Guest party room , Library , Kids play room , Outdoor BBQ Area and lounge .Meeting Room . Billiard Room . 24 HR Concierge .Yoga Studio ..Steps away from Humber Bay Shores , Restaurant , Grocery Stores ,Shoppers ,Mimico Go Station and the Gardiner Expressway / QEW ,Public Transit ,Easy access to Downtown Toronto .Absolutely Gorgeous Unit with Panoramic View . (id:50787)
Kingsway Real Estate
91 Grovewood Common
Oakville (Go Glenorchy), Ontario
This rarely offered Mattamy Aldercrest model townhome boasts over 1,800 sq. ft. of bright, open concept living space. Featuring 3 bedrooms, 2.5 bathrooms, and a functional office/den. This home is thoughtfully designed with high ceilings, upgraded oak staircases and a mix of carpet and laminate flooring throughout. The modern eat-in kitchen is a chefs dream, showcasing quartz countertops, marble backsplash, a spacious island, stainless steel appliances, extended cabinets, a walk-in pantry and soft-close drawers. The adjoining kitchen area walks out to an oversized deck, perfect for BBQs and entertaining. A bright and airy great room with huge windows fills the space with natural light, while the ground-level office/rec room offers versatility for work or play. The upper level features a spacious primary suite with huge windows, a walk-in closet and a 3-piece ensuite with a walk-in glass shower. Complemented by two additional bedrooms, another 4-piece bath and a convenient upper-level laundry. This home is designed for both function and style, filled with high-end upgrades, including a double-car garage with W/Gdo remote controller & durable epoxy flooring and ample storage solutions. Thoughtfully designed with modern finishes, and upgraded lighting, offers both luxury and practicality. Prime Location! Steps to high-ranking schools, lush parks, and shopping plazas. Easy access to HWY 403, 407, QEW, Oakville GO Station, Walmart, and top dining spots. Minutes from Bronte Creek Provincial Park and Oakville Trafalgar Memorial Hospita (id:50787)
Real One Realty Inc.
5 Chevrolet Drive
Brampton (Fletcher's Meadow), Ontario
Spacious 4+3 Bedroom Home with Separate Legal Basement Apartment Prime Location in Fletchers Meadow, Brampton! Welcome to this beautifully maintained and income-generating detached home in the heart of Fletchers Meadow! Designed for both comfortable family living and investment potential, this property is a rare find. Bright & Open-Concept Layout: Spacious living, dining, and family rooms with seamless flow, perfect for entertaining or relaxing. Modern Kitchen: Includes 4 appliances and ample counter space for everyday cooking. Bonus Main Floor Room: Ideal for a home office, guest room, or playroom. Second Floor:4 Large Bedrooms & 3 Full Baths: Generously sized rooms with plenty of natural light. The primary suite features 2 closets and space for a full sofa set.Basement:Legal Separate Basement Apartment: Each unit has its own entrance, 2 bedrooms, a full kitchen, and a 3-piece bathroom perfect for rental income or multi-generational living.Additional Highlights:Double garage and ample driveway parkingClose to schools, parks, public transit, shopping, and moreQuiet, family-friendly neighborhoodThis home offers exceptional value for families and investors alike. Dont miss out on this unique opportunity! (id:50787)
Royal LePage Flower City Realty
24 Moorhart Crescent
Caledon, Ontario
Discover serene living in this captivating 4-bedroom, 4-bathroom home nestled on a premium ravine lot in the heart of Caledon including a finished basement with separate entrance. With only one neighboring house, this uniquely positioned property offers exceptional privacy and tranquility. The expansive primary suite features a luxurious 5-piece ensuite, providing a peaceful retreat. An open-concept main floor is bathed in natural light, creating a welcoming space ideal for both everyday living and entertaining. Designed with families in mind, each of the four spacious bedrooms offers comfort and versatility. Embrace the charm of Caledon living, surrounded by natural beauty, community warmth, and convenient amenities. Seize the opportunity to make this exceptional property your own. (id:50787)
Bay Street Group Inc.
26 Fresnel Road
Brampton (Northwest Brampton), Ontario
Real Pride of Ownership!!! 4 Bedrooms Corner Town House with Impressive 9ft Ceilings and Double Door Entrance ,Just Like Semi Detached Comes with Elegant Separate Living, Family and Dinning Room. Highly Updated Kitchen With S/S Appliances, Hardwood Flooring Throughout the Main Floor with Oak Staircase. The Gourmet Kitchen Boasts Quartz Countertops, Upgraded Cabinetry, And Premium Stainless-Steel Appliances. The Master Bedroom Suite Features a Coffered Ceiling, A Spa-Like Ensuite with a Glass Shower, Another Three Spacious Bedrooms with Ample Closet Space. Enjoy A Fully Fenced Backyard for Outdoor Entertaining and Custom-Built Pergola. The Unfinished Basement Includes a Washroom Rough-In with Potential for A Legal Unit. Very Well-Kept House with Tons of Upgrades. Minutes To Mount Pleasant Go, Parks, Public Transit, Schools and Much More. Not To Be Missed Property!!! (id:50787)
RE/MAX Realty Services Inc.
10 Gannett Drive
Richmond Hill (Jefferson), Ontario
Welcome To This Elegant And Contemporary Residence. Luxury Sun-filled and Cozy Detached House Nestled In A Highly Desired Jefferson Community Your Future Dream Home! With Superior Craftsmanship And High-End Finishes. This Meticulously Maintained Home Offers Upgrades & Renovations With New Flooring. Executive Model Home, Approx. 3800 Sqf. Main Floor 10' & 17' Ceiling & 2nd Floor 9' Ceilings. Very Large Skylight, Thousands of Pot Lights Unique Floor Plan. Functional Eat-In Kitchen W/ Countertops & Backsplash, Breakfast & Family Room, Hardwood Floor ,Great Layout, Hardwood Floor Through Out On Main & 2nd, Newer Painting. The Master Bedroom Is Generously Sized. Central Vacuum, Office With French Door, Finished Basement. Separate Entrance, 2 Bedrooms with High Ceilings, Laundry with Great Income! Close To ALL Amenities, High Ranked Schools, Parks & Trails, Groceries and Public Transit. Move-In Condition! This Home Is Designed For Entertaining And Family Living A Rare Opportunity Not To Be Missed!!! (id:50787)
Royal LePage Your Community Realty
11 Birdsong Street
Richmond Hill (Oak Ridges Lake Wilcox), Ontario
This absolutely stunning end-unit townhouse offers the feel of a detached home, situated on a premium 35.27-foot lot that provides added privacy and a spacious, fully fenced yard. The interior boasts 9-foot ceilings and a brand-new, modern kitchen (2024) featuring quartz countertops, extended cabinetry, and stainless steel appliances. Recent updates include a new roof (2025), an interlocked extra parking space, and an owned hot water tank. The partially finished basement offers potential for a separate entrance, ideal for future customization or income opportunities. Located within the highly ranked Bond Lake Public School district, this home is just a short walk to Lake Wilcox Park, offering amenities such as beach volleyball and basketball courts, a splash pad, childrens playground, canoe and kayak club, picnic areas, scenic trails, and the Oak Ridges Community Centre. (id:50787)
Century 21 Heritage Group Ltd.
175 Doan Drive Unit# 131
Kilworth, Ontario
This Gorgeous townhome in sought after Kilworth Heights West, features approx 1700 sq ft of finished living space. 3 spacious bedrooms, 2.5 bathrooms, and high end Luxury Upgraded finishes, attached single garage. This wonderful neighbourhood combines the best of the country – trails, river, and Provincial Park, while being in close proximity to London’s West End amenities such as WestRock Commercial Plaza (McDonald’s, Tim Hortons, Esso Gas Station, Pharmacy, & plenty more) also local amenities (YMCA Community Centre, Dollarama, LCBO, Foodland, & several others) – excellent schools, shopping, healthcare, and recreation. (id:50787)
Royal LePage Flower City Realty
Upper - 429 Crerar Avenue N
Oshawa (Central), Ontario
429 Crerar Drive - Cute 2 Room Home in Prime Central Durham Location ideally situated in the heart of Durham. Featuring laminate flooring throughout, kitchen eat in with fridge, stove and ensuite laundry. Living and dining area combined with a 3 piece bathroom. The home sits on a premium lot in a quiet cul-de-sac, boasting a huge fenced backyard with a deck perfect for entertaining or relaxing in your own private outdoor space. Close to schools, public transit, shopping, and Hwy 401. This is a perfect opportunity to live in a welcoming community with access to all the essentials. Don't miss your chance will go fast. (id:50787)
Royal LePage Connect Realty
509 - 1865 Pickering Parkway
Pickering (Town Centre), Ontario
Excellent Location, Pickering Town, Two Year Old Townhouse With 3 Bedrooms, 3 Washrooms & 2 Car Parking. Open Concept Living/Dining Room & Kitchen. The Kitchen Boasts Modern Cabinets With Integrated, Stainless Steel Appliances, Backsplash And Quartz Counter Tops. There Is Also A Large Rooftop With Outdoor Furniture, Just A Short Walk To Pickering Town Centre, Walmart And Other Numerous Large Retailers, A Cinema, Public Transit And Right By Highway 401 And Much More. Tenant Moving Out On August 31, 2025. Photos Are Prior Tenancy. (id:50787)
Homelife/future Realty Inc.
Main - 429 Crerar Avenue
Oshawa (Central), Ontario
Spacious 3-Bedroom Home in Prime Central Durham Location. Welcome to this well-maintained and beautifully updated 3-bedroom home, ideally situated in the heart of Durham. Featuring laminate flooring throughout, a modern upgraded kitchen, and a combined living and dining area, this home offers both comfort and style for todays family.Enjoy the convenience of a 4-piece bathroom and ensuite laundry, all thoughtfully designed for everyday living. The home sits on a premium lot in a quiet cul-de-sac, boasting a huge fenced backyard with a deck perfect for entertaining or relaxing in your own private outdoor space. Close to schools, public transit, shopping, and Hwy 401. This is a perfect opportunity to live in a welcoming community with access to all the essentials. Don't miss your chance to call this place home! (id:50787)
Royal LePage Connect Realty
811 Brimorton Drive
Toronto (Woburn), Ontario
Spacious and Well-Maintained home in a desriable Scarborough Neighbourhood. Close to Schools, Parks, and transit. Perfect for Families. (id:50787)
RE/MAX Ace Realty Inc.

