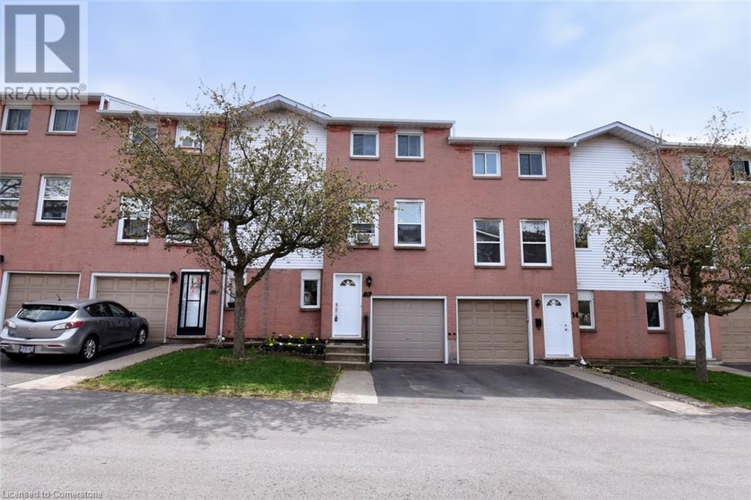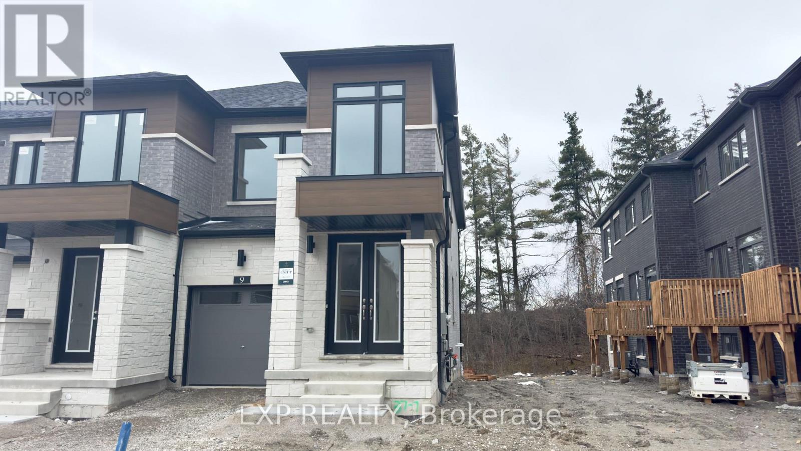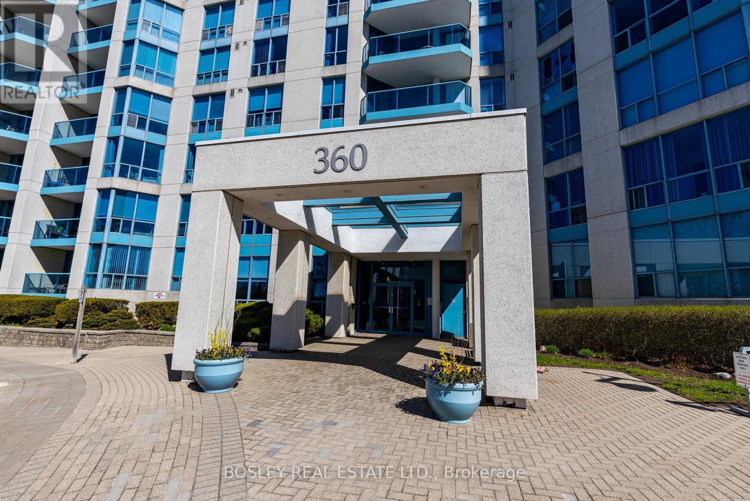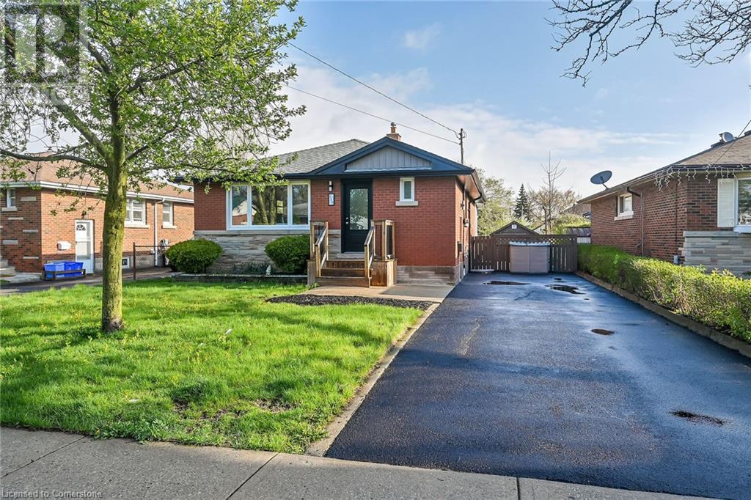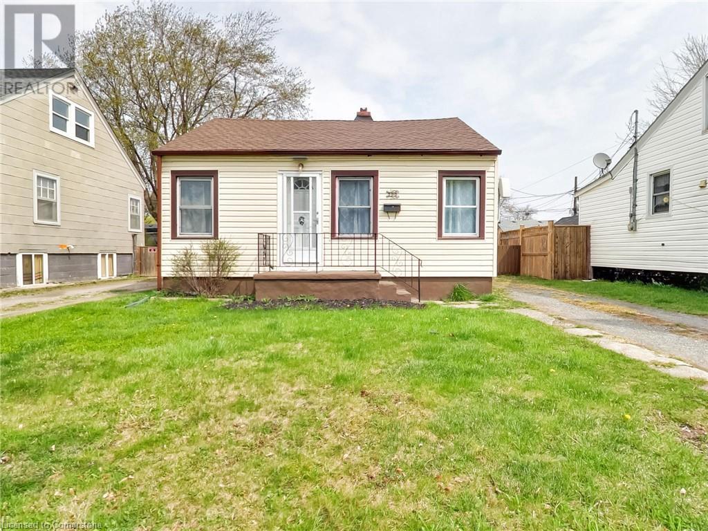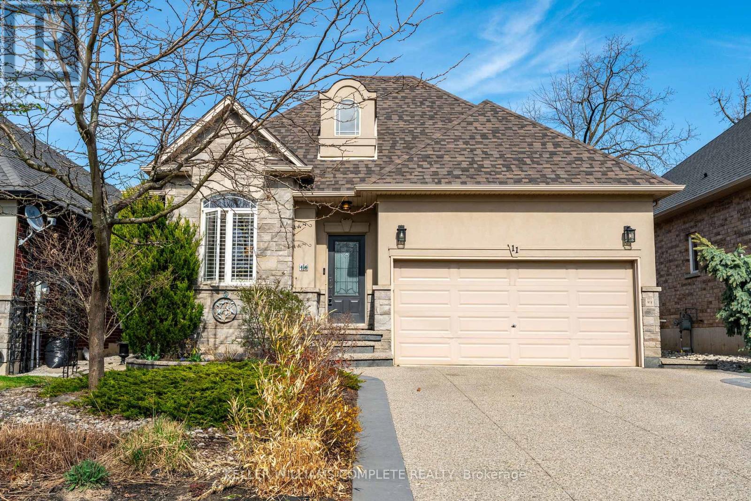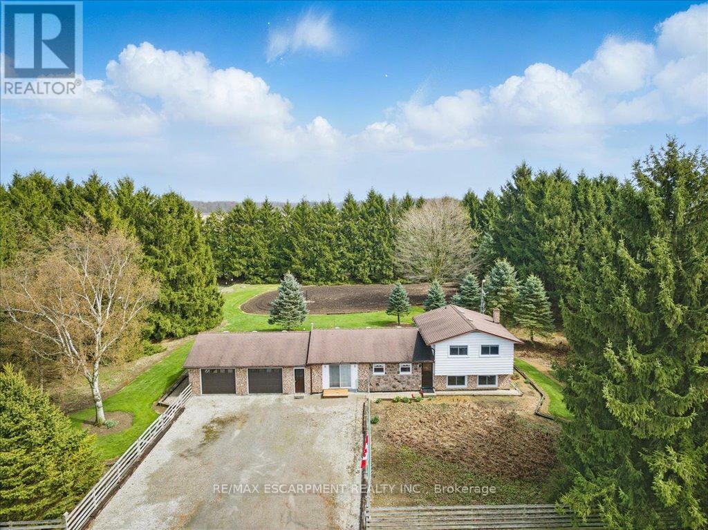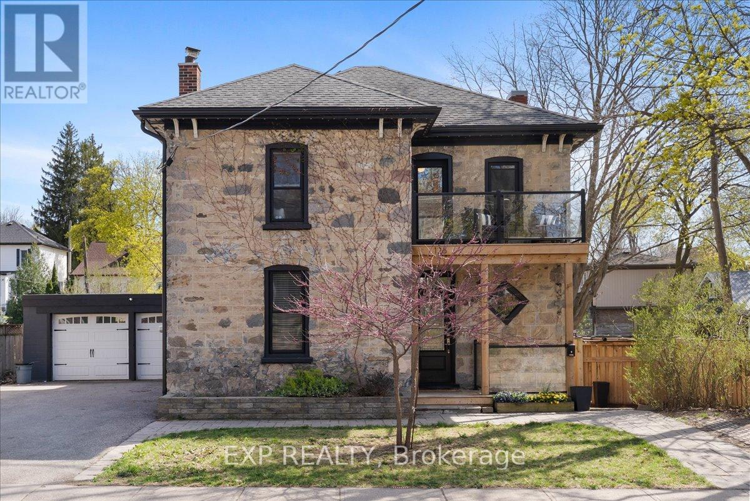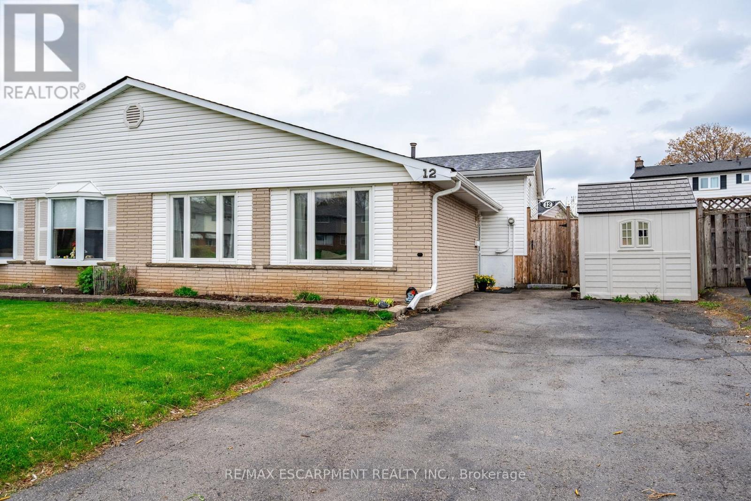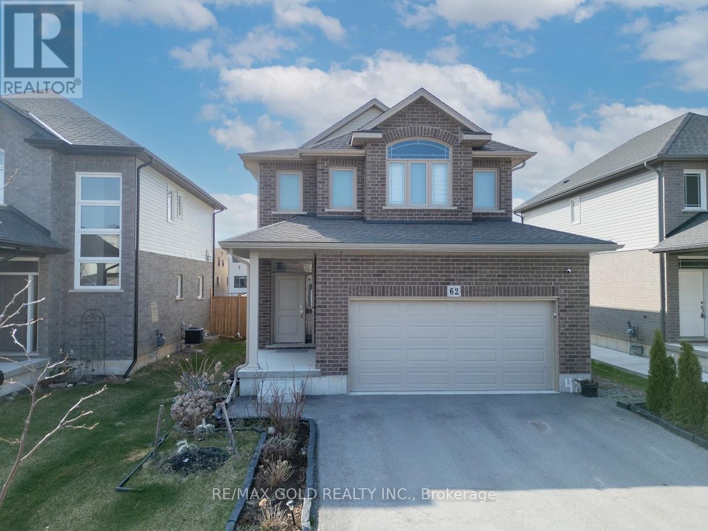7 Brechin Crescent
Oro-Medonte (Moonstone), Ontario
Welcome to your dream home! This beautifully crafted and fully upgraded bungalow offers 1,700 sq ft of thoughtfully designed living space, nestled on a spacious 0.481-acre mature lot in a peaceful, sought-after neighborhood. With three generous bedrooms and two full bathrooms, this home showcases a fabulous layout, timeless finishes, and a warm modern farmhouse vibe. The open-concept design is ideal for today's lifestyle, anchored by a chef-inspired kitchen featuring elegant quartz countertops, custom cabinetry, and upscale fixtures. The inviting living room centers around a cozy gas fireplace accented by shiplap and a rustic beam mantelpiece, perfect for relaxing or entertaining. Neutral-toned wide plank hardwood flooring and wall colors provide a versatile backdrop, making decorating effortless. Enjoy meals in the light-filled breakfast area with walk-out access to a covered porch, overlooking a professionally landscaped yard. The seller has invested over $35,000 in premium landscaping, irrigation, and fencing, creating a private outdoor oasis. Both bathrooms boast quartz surfaces & modern fixtures, while the luxurious primary en-suite has a freestanding tub and a custom glass and tile shower. The primary suite features a walk-out to a covered porch, perfect for enjoying morning coffee while taking in nature. Additional upgrades include designer light fixtures, custom blinds and window coverings, a water softener, and an EV charging outlet in the garage. The exterior features classic board-and-batten siding and stone accents, delivering timeless curb appeal. A long driveway accommodates multiple vehicles, and the oversized, extra-deep double garage offers interior access to the basement. The basement is an open canvas ready for your personal touch. Located in a quiet enclave just minutes from Mount St. Louis ski hill and wide-open natural spaces, this sun-drenched home offers the perfect balance of comfort, style, and functionality. (id:50787)
Keller Williams Experience Realty
50 Patton Road
Barrie, Ontario
*** Step into this beautifully renovated home where quality, style, and durability meet. The stunning kitchen features a quartz countertop with a custom treeline edge, handmade ceramic backsplash from Spain, brand new stainless steel appliances, and soft-close cabinetry. New extra-tall baseboards, trim, and interior doors complement the commercial-grade luxury vinyl plank flooring throughout, waterproof, thick, and built to last. The finished basement includes a new washer and dryer, with pot lights on dimmers for customizable lighting. Brand new windows in the kitchen and rear of the home, along with a new front door and dual-locking sliding door, offer peace of mind. Major systems,furnace, water softener, and tankless water heater have all been upgraded within the last 2 years. Outside, new concrete steps, a freshly paved driveway (finished before closing), and functional solar panels for energy efficiency. Move-in ready and built to last, this home blends thoughtful upgrades with timeless design. (id:50787)
Keller Williams Experience Realty Brokerage
30 Shore Breeze Drive
Toronto (Mimico), Ontario
Stunning 2-bedroom, 2-bathroom corner unit in the prestigious Waterfront Sky Tower. This bright and spacious condo features high-end modern finishes, including granite countertops, engineered hardwood flooring, and stainless steel appliances. With 9-foot ceilings and upgraded window coverings, every detail is designed for luxury. Enjoy breathtaking, unobstructed views of the lake, marina, and the Toronto skyline from the expansive wrap-around balcony. The building offers top-tier amenities such as a state-of-the-art gym, yoga room, indoor pool and hot tub, outdoor terrace, games room, party room, visitor parking, and 24-hour concierge service **EXTRAS** Appliances (Fridge, cooktop, oven, Dishwasher, Microwave) Washer And Dryer, All Light Fixtures included Storage Locker and parking included (id:50787)
Sutton Group-Admiral Realty Inc.
7 Brechin Crescent
Moonstone, Ontario
Welcome to your dream home! This beautifully crafted and fully upgraded bungalow offers 1,700 sq ft of thoughtfully designed living space, nestled on a spacious 0.481-acre mature lot in a peaceful, sought-after neighborhood. With three generous bedrooms and two full bathrooms, this home showcases a fabulous layout, timeless finishes, and a warm modern farmhouse vibe. The open-concept design is ideal for today's lifestyle, anchored by a chef-inspired kitchen featuring elegant quartz countertops, custom cabinetry, and upscale fixtures. The inviting living room centers around a cozy gas fireplace accented by shiplap and a rustic beam mantelpiece, perfect for relaxing or entertaining. Neutral-toned wide plank hardwood flooring and wall colors provide a versatile backdrop, making decorating effortless. Enjoy meals in the light-filled breakfast area with walk-out access to a covered porch, overlooking a professionally landscaped yard. The seller has invested over $35,000 in premium landscaping, irrigation, and fencing, creating a private outdoor oasis. Both bathrooms boast quartz surfaces & modern fixtures, while the luxurious primary en-suite has a freestanding tub and a custom glass and tile shower. The primary suite features a walk-out to a covered porch, perfect for enjoying morning coffee while taking in nature. Additional upgrades include designer light fixtures, custom blinds and window coverings, a water softener, and an EV charging outlet in the garage. The exterior features classic board-and-batten siding and stone accents, delivering timeless curb appeal. A long driveway accommodates multiple vehicles, and the oversized, extra-deep double garage offers interior access to the basement. The basement is an open canvas ready for your personal touch. Located in a quiet enclave just minutes from Mount St. Louis ski hill and wide-open natural spaces, this sun-drenched home offers the perfect balance of comfort, style, and functionality. (id:50787)
Keller Williams Experience Realty Brokerage
6792 Gracefield Drive
Mississauga (Lisgar), Ontario
DO NOT MISS THIS HOME! FIRST TIME OFFERED IN A HIGHLY COVETED POCKET OF LISGAR! METICULOUSLY MAINTAINED WITH FABULOUS CURB APPEAL! WALK INTO THE GRAND ENTRANCE OPEN TO ABOVE. A WELL LAID OUT FLOOR PLAN WITH A FORMAL LIVING ROOM (PERFECT FOR ENTERTAINING), A SEPARATE DINING ROOM FOR ALL OF YOUR CELEBRATIONS, AN UPDATED KITCHEN FEATURING A CENTRE ISLAND, STAINLESS APPLIANCES, A WALKOUT TO YOUR PRIVATE YARD AND O/LOOKS THE UPDATED FAMILY ROOM WITH A GAS FIREPLACE! 4 GENEROUS SIZE BEDROOMS ON THE 2ND LEVEL WITH 2 FULL BATHS! WANT MORE PRIVACY? THE FINISHED BASEMENT FEATURES A 5TH BEDROOM, 3 PCE BATH, AND A BAR. ROUGH/IN FOR A KITCHEN AS WELL. TOO MANY UPGRADES TO LIST. IT'S A MUST SEE!! (id:50787)
Royal LePage Realty Plus
121 Bayshore Drive
Ramara, Ontario
Take a look at this meticulously maintained and well cared for home located in the unique waterfront community of Bayshore Village. This beautiful home is bright and cheery from the moment you enter. You're greeted by a spacious foyer that immediately sets a warm and welcoming tone, literally. The heated floors, stretching from the foyer through to the kitchen, provide comfort underfoot, especially appreciated during colder months. The foyer leads to a bright and airy living space, where the kitchen, dining, and living room blend together in a modern open-concept design. The kitchen continues the luxury of heated flooring, making it a cozy space for cooking and entertaining. Sleek cabinetry, a large island, granite countertops and stainless steel appliances complete the space. The great room boasts large windows that lets in an abundance of natural light. It faces the golf course, complete with heated floors and a walk out to the patio and backyard. The upper level primary has a beautiful view of Lake Simcoe, second bedroom has a view of the backyard and golf course. The 4 pc bath is complete with heated flooring and modern fixtures. The lower level rec room has a cozy propane fireplace with a large above ground window with nice views of the harbour. Complete with a 3rd bedroom and 3 pc bath with heated floors. The lower level has a large laundry/utility room and an additional room that could be used as a bedroom or office. Bayshore Village is a wonderful community that is on the eastern shores of Lake Simcoe. Complete with a clubhouse, golf course, pickleball and tennis courts, 3 harbours for your boating pleasure and many activities. Yearly Membership fee is $1,015.002025. Bell Fibe Program is amazing with unlimited Internet and a Bell TV Pkg. 1.5 hours from Toronto, 25 Min to Orillia for all your shopping needs. Come and see how beautiful the Bayshore Lifestyle is today. (id:50787)
Century 21 Lakeside Cove Realty Ltd.
1255 Upper Gage Avenue Unit# 15
Hamilton, Ontario
Welcome to this beautifully updated 3 storey townhome, nestled in the heart of the highly desirable Hamilton mountain area. Offering 1,250 sqft of stylish and functional living space, this home perfectly blends comfort, convenience, and contemporary charm. Step inside to discover a freshly painted interior accented with gleaming floors, new light fixtures (2025), pot lights, and elegant modern finishes throughout. The bright and inviting main level features a convenient powder room and a spacious living area ideal for entertaining with a walkout leading to a spacious fenced in yard, perfect for gardening or simply relaxing. The second floor offers an open concept living area, with an updated eat in kitchen... A chefs dream with sleek cabinetry, modern appliances and ample counter space. Upstairs, you will find generously sized bedrooms filled with natural light, including a customized walk in closet in the master bedroom. This move in ready home truly has it all. Close to schools, parks and all essential amenities. Adjacent to the Lincoln Alexander Parkway for effortless commuting, and public transit. Don’t miss out on this gem! (id:50787)
Royal LePage State Realty
6 Circle Street
Niagara-On-The-Lake, Ontario
Welcome to a beautiful house, nestled in a forest of trees within the old town district of Niagara on the Lake. This well-maintained house is located at 6 Circle Street in the historic Chautauqua area. Minutes to Lake Ontario and downtown with all the amenities – shopping, dining, theatre, golf, parks and trails. Make your dreams come true on this oversized lot (115'X57') with endless possibilities. Use it as a permanent residence, a cottage get-away, a rental or build your dream home. The cottage has been renovated featuring a new kitchen with appliances, new roof, windows and doors, including a tankless water heater. It features a great room, two bedrooms, a bathroom and a gas fireplace. Imagine a perfect quiet neighbourhood – a magical back garden, in a serene safe community with wonderful neighbours. You deserve it! (id:50787)
Right At Home Realty
315 Watline Avenue
Mississauga (Gateway), Ontario
Freestanding, well-maintained industrial building located in Traders Business Park, offering excellent access to Highways 401, 410, and 407. The property features 200-amp, 600-volt power service, one truck-level door with leveler, one drive-in door, 53-foot trailer access, and 18-foot clear height. Crane rails are available, and the building includes a well-designed two-storey office layout. Tenant is responsible for maintaining the property, including exterior landscaping and snow removal. (id:50787)
Vanguard Realty Brokerage Corp.
67 Caroline Street S Unit# 17d
Hamilton, Ontario
Luxury condo living at Bentley Place, a premier address in the vibrant heart of Hamilton's Durand Neighbourhood. This expansive 2-bedroom, 2-bathroom suite offers the perfect balance of sophistication and comfort, with generously sized rooms ideal for both relaxing and entertaining. Sunlight pours through newly installed windows (2025), illuminating an open-concept layout that seamlessly connects living and dining spaces with ease including a custom solid oak bar. The recently renovated kitchen is a chef’s delight, featuring sleek white cabinetry, stainless steel appliances, luxury stone countertops, and ample storage. Both bathrooms have been thoughtfully updated including including new vanities. Retreat to spacious bedrooms, each with walk-in closets, including a primary suite with a private 5-piece ensuite including a spa-like jetted bathtub & its own private balcony. Additional highlights include 2 separate large balconies, in-suite laundry, & a premium P1 parking space. Whether you’re downsizing without compromising space or embracing the urban lifestyle, Bentley Place offers unmatched convenience. Walk to Locke Street, James Street North, the Hamilton GO Centre, and nearby escarpment trails — all just moments from your door. (id:50787)
Psr
Block 37 Unit 7 - 9 Rumi Court
Vaughan (Patterson), Ontario
Welcome to 9 Rumi Court, a beautifully upgraded 3-bedroom, 2.5-bathroom end-unit freehold townhome nestled on a quiet cul-de-sac in Vaughans prestigious Patterson community. Backing onto a private ravine wood lot and surrounded by nature, this home offers the perfect combination of modern elegance and peaceful living. With 2,021 sq.ft. of well-designed living space, this property is ideal for families, professionals, and those seeking both comfort and style. Step inside to find 9-ft ceilings on both the main and second floors, a natural oak staircase with modern square pickets, and engineered wire-brushed hardwood flooring throughout the main level and upper hallway. The spacious kitchen features Willow Grey cabinetry, Uba Tuba granite countertops, an undermount sink, and a Moen pulldown faucet, flowing into an open-concept family room with a sleek electric fireplace and floating-box design. Upstairs, the large primary bedroom overlooks the ravine and features a luxurious ensuite with framed glass shower, Mystic wood-grain vanity, and matte black hardware. Two additional bedrooms offer plush carpeting and generous space. The home also boasts quality matte-finish floor tiles in key areas, including the foyer, kitchen, bathrooms, and laundry. Energy-efficient features include an HRV system, insulated garage doors, and a programmable thermostat. A full Smart Home Automation system adds convenience and security with smart locks, lighting controls, flood sensors, and remote access. The lookout basement offers potential for future living space with views of the ravine. Located near top-rated schools, parks, trails, shopping, restaurants, and GO transit, with easy access to Hwy 400, 407, and 404. Experience refined living surrounded by nature this is a rare opportunity to own a premium end-unit in one of Vaughans most desirable communities. (id:50787)
Exp Realty
402 - 360 Watson Street W
Whitby (Port Whitby), Ontario
Incredible Opportunity at The Sailwinds... Live by the Lake in Style! Your chance to own a waterfront area condo with jaw-dropping marina and sports field views, unbeatable walkability, and endless potential is here! Located in Whitby's Port area, this 1,104 sq. ft. gem offers a bright, spacious layout, two large bedrooms, two full baths, and a balcony made for sunsets... all at a price that screams value! The king-sized primary bedroom features a walk-in closet and ensuite with a soaker tub and separate shower. The sunny second bedroom fits a queen and is ideal for guests, a home office, or both. The eat-in kitchen is a welcoming spot for morning coffee or casual meals with a million-dollar view. Yes, it could use a few updates, but that's where your opportunity begins. With great bones and flow, and tons of natural light, this is the canvas for your dream condo. Picture fresh finishes, your personal style, and instant equity. Relax on your balcony with a book or a beverage, hit the indoor pool or gym, or step outside to walk the lakeside trails. You're just steps from shopping, the LCBO, groceries, community centre, daily needs and just minutes to Whitby's GO station for all your Toronto excursions... perfect. There's even an owned parking space and locker, for your convenience, and tons of visitor parking. And the maintenance includes all the utilities; heat, hydro, a/c, internet, cable TV, telephone and common elements. Hurry this won't last! Offers are welcome May 7th. (id:50787)
Bosley Real Estate Ltd.
115 Mcelroy Road E
Hamilton, Ontario
EXCEPTIONALLY STUNNING, SPACIOUS 3 + 3 BEDROOMS PLUS BONUS HEATED SUNROOM, PROFESSIONALLY UPDATED FROM TOP TO BOTTOM. SEPARATE 3 BEDROOMS INLAW SUITE, OVER 2000 SQ FT OF LIVING SPACE. OFFERS 2 CUSTOM KITCHENS WITH QUARTZ COUNTERTOPS, 2 BATHROMS WITH DESIGNER VANITIES, 2 LAUNDRIES. NEW EXTERIOR/INTERIOR DOORS, TRIMS, BASEBOARDS, HARDWARES, POT LIGHTS, PLUMBING, PAINT, FLOORS. UPDATED: FURNACE, CENTRAL AIR, WINDOWS. PRIME HAMILTON MOUNTAIN LOCATION, CLOSE TO HWY ACCESS AND MOHAWK COLLEGE. RSA. MUST SEE. (id:50787)
Sutton Group Innovative Realty Inc.
31 Shaver Avenue S
Toronto (Islington-City Centre West), Ontario
Families with children or in laws, attention: perfect house for you! Huge, move in-ready house on premium 50x150 lot with over 4500+ square feet total living space in a prestigious area. Just a short walk from Kipling Subway station, parks, tennis courts, top schools. Minutes from nature trails, The Gardiner, 401, Sherway Gardens. This house has a large, renovated basement apartment with walk out entrance. Unlimited potential - in law suite, rental, or even an AirBNB for a proven profit of up to 4.5K/month in high seasons. Basement has lots of additional space beyond apartment. Impressive luxury details include 10 ft ceilings, crown moulding, classic, luxurious marble and granite finishes, a maple kitchen, and timeless oak floors throughout. Enjoy the outdoors on your comfortable deck eating fresh berries from your garden while you overlook the huge backyard. Luxurious, sun lit primary bedroom is splendidly spacious, has a walk in closet & 5 pc spa-like ensuite. All bedrooms are great sizes. Main floor has a standing shower perfect for an elderly person or pet, and an additional versatile room to be a 5th bedroom, office, playroom etc. Very sunny living spaces and bedrooms. Modern upgrades to the house include a whole-house water filtration system, hot water on demand / tankless water heater (2024), and central vacuum. Note - house is virtually staged. Pre-inspection available. (id:50787)
Atv Realty Inc
390 Gatfield Avenue
Welland, Ontario
Welcome to 390 Garfield Avenue – Where Charm Meets Convenience! Tucked away on a peaceful street in Welland, this updated 2 bedroom bungalow is the ideal spot to call home—whether you’re just starting out or looking to simplify life in retirement. Inside, you’ll find a bright, open layout featuring a sleek white kitchen with stainless steel appliances. The living space is move-in ready with carpet free flooring, a refreshed bathroom, and energy-saving vinyl windows throughout. Comfort is taken care of with two ductless heating and cooling systems (2022), and a new roof (2022) adds long-term peace of mind. Step outside to enjoy a spacious backyard—perfect for summer BBQs, kids, pets, or simply relaxing. A private back deck is the perfect spot for your morning coffee, and the detached garage offers plenty of storage or workspace options. The extra-long driveway easily fits multiple vehicles. Located close to everything you need—from schools to shopping—this home offers modern touches, outdoor space, and a cozy vibe you’ll love coming home to. Just unpack and enjoy! (id:50787)
Royal LePage NRC Realty
1 - 95 North Park Street
Brantford, Ontario
Welcome to 95 North Park Street, Unit 1 Maintenance free Detached Condo in Brantford's sought out North End! This beautifully maintained all-brick detached home offers the perfect blend of convenience, comfort, and style ideal for those looking to downsize without compromising on space or privacy. Located in a prime area close to shopping, dining, and with easy highway access, this is maintenance free living at it's finest. Step inside to discover a thoughtfully designed 2+1 bedroom, 2 bathroom layout with main floor living and an attached single-car garage. The open-concept main level is perfect for entertaining, featuring a spacious kitchen with granite counter tops and large island, stainless steel appliances, tile backsplash, under-cabinet lighting, and plenty of cupboard and counter space. The kitchen flows seamlessly into a bright living and dining area with room for a large table, gas fireplace with a TV mount, and walk-out access to your private backyard deck complete with an electric retractable awning for comfortable outdoor living. Crown moulding, recessed pot lights, new laminate flooring and built-in ceiling speakers elevate the main floors design. Enjoy the convenience of main floor laundry, a 4-piece bathroom, and two generous bedrooms including a private primary retreat at the back of the home. Downstairs, the fully finished lower level boasts a cozy rec room with another gas fireplace surrounded by a stone hearth, a wet bar, built-in speakers, a third bedroom, a 3-piece bathroom, and ample storage in the large utility room. Whether you're hosting family gatherings or enjoying peaceful days at home, this detached condo delivers the lifestyle youve been waiting for. **Condo Fees Include** Windows/Doors, Roof, Decks, Garage doors, snow removal, ground maintenance/Land Scaping, Property management fees, Association Fee, Building Insurance. Laminate floors 2020, Composite deck 2024 (id:50787)
Century 21 Heritage House Ltd
11 O'leary Drive
Hamilton (Meadowlands), Ontario
Stunning & rare 5-bedroom (3 upstairs & 2 downstairs) bungalow in sought after Meadowlands, Ancaster! Custom built by DeSozio homes in 2011, this bungalow has too many upgrades to list! A gorgeous formal sitting room (currently being used as a dining room) greets you at the front entrance. Then, walk into a beautiful open concept kitchen, breakfast & living area with upgraded off-white kitchen cabinetry, granite countertops & stainless steel appliances. California shutters & pot lights throughout. Beautiful 9 & vaulted ceiling in the living room with gas fireplace & 2 walkout doors leading to the backyard. Hardwood floors. Spacious primary bedroom with 3-piece ensuite & walk-in closet, plus 2 more good-sized bedrooms on the main floor. Convenient laundry room & 4-piece bathroom complete this level. Downstairs features a massive recreation area, 2 additional bedrooms with walk-in closets, a versatile den with built-in Murphy bed, 3-piece bathroom, plus storage. Stucco, stone & brick exterior. The house is surrounded with aggregate concrete, no grass & an entertainer's dream yard with a plunge pool/hot tub combo & a gazebo with lighting & side panels for privacy. 2-car garage with extra storage shelving & 4-car aggregate driveway. Shingles 2024, Furnace, A/C & hot water heater 2023. This home is located near numerous restaurants, top-tier schools, parks, movie theatre, Big Box shopping & quick access to the 403 and Linc. Close to Redeemer University, Hamilton Golf & Country Club & short drive to McMaster University & Hospital & Mohawk College. Lovingly cared for home, shows 10++++++! (id:50787)
Keller Williams Complete Realty
874 Robinson Road
Haldimand (Dunnville), Ontario
Welcome to 874 Robinson Road, a beautifully maintained side split nestled on a fully fenced 1.79-acre lot just minutes from the heart of Dunnville. This 3-bedroom, 1-bathroom detached home offers 1,344 square feet of comfortable living space, surrounded by nature and enhanced by a serene private pond and mature trees that provide exceptional privacy. Inside, you'll find a bright and functional layout with spacious principal rooms and a large recreation room in the lower level - perfect for family gatherings, a home gym, or entertainment space. The main floor features a cozy living area and a separate dining room, ideal for hosting dinner parties or enjoying family meals. Large windows throughout bring in plenty of natural light, creating a warm and welcoming atmosphere. Outside, relax in your private backyard oasis with a gas BBQ hookup already in place -perfect for outdoor cooking and summer entertaining. An attached oversized double car garage with a gas heater offers plenty of room for vehicles, storage, or a workshop setup. Whether you're a hobbyist, nature lover, or simply looking for space to breathe, 874 Robinson Rd delivers a rare blend of rural charm, comfort, and versatility in a picturesque setting. (id:50787)
RE/MAX Escarpment Realty Inc.
10 Grassyplain Drive
Hamilton (Mount Hope), Ontario
NO REAR NEIGHBOURS! Beautiful custom-built home nestled in a quiet pocket of Glanbrook, bordering Ancaster. Featuring a double-wide, double-deep concrete driveway that extends seamlessly into the rear yard. A large, covered front porch offers the perfect spot to sit back and enjoy the friendly neighbourhood. Inside, the open-concept main living area showcases vaulted ceilings and a custom kitchen with built-in appliances and large separate dining room. Step out onto the private rear composite deck - ideal for relaxing or entertaining. A convenient side entrance from the garage leads to the basement, complete with large egress windows in the spacious back room which is perfect for in-law suite potential! Garage is currently a carpenter/woodworkers dream, with so much potential to work from home. Metal roof (2023). RSA (id:50787)
RE/MAX Escarpment Realty Inc.
126 Cooper Street
Cambridge, Ontario
Welcome to 126 Cooper Street a beautifully restored granite century home where timeless charm meets modern function in the heart of Hespeler Village. With nearly 3,800 sq ft of finished living space and three self-contained units, this home offers unmatched flexibility for multi-generational living, work-from-home setups, or mortgage-offsetting rental income.Inside, youll find soaring 8'8" ceilings, updated flooring, open-concept layouts, and stylish contemporary finishes. Each unit is bright and airy, filled with natural light, and thoughtfully designed for comfort and independence. All units have their own kitchens, bathrooms, and private outdoor spaces making it ideal for extended families or tenants alike.The backyard is built for enjoyment: soak in the hot tub, host under the tiki bar, or relax on one of the expansive decks surrounded by mature trees and complete privacy. The oversized 2-car garage and extended driveway provide parking for 8+ vehicles, plus bonus laneway access for toys or trailers. Theres even potential to expand with a rooftop deck over the garage.Walk to Hespelers historic downtown known for its cafes, restaurants, and shops or hop on the 401 in minutes for easy commuting to KW, Guelph, Milton, or the GTA. This is your chance to own a move-in-ready century home where all the work is done just bring your vision and enjoy the lifestyle. (id:50787)
Exp Realty
12 Brendan Court
Hamilton (Berrisfield), Ontario
Welcome to 12 Brendan Court. Sitting in a quiet court, this well kept three bedroom semi detached backsplit on East Mountain is perfect for anyone from growing families to downsizers looking for a few less stairs. This location has so much to offer, close to parks, schools, amenities and nearby highway access to provide added convenience for commuters. Pulling up to the home you will find a long inviting driveway with parking for 3+. Inside includes a nicely layed out main floor, punctuated by the updated kitchen & three nice sized bedrooms upstairs. The basement also has plenty to offer with laundry, bar area, a separate entrance walk up to the yard, family room and bonus half level for all your storage needs or extra kids play area. Lastly, the yard is a major highlight of this home, with a private sitting area on the side opening up a beautiful inground pool. This home is perfect for entertaining or for anyone wanting to sit back and relax quietly by themselves. (id:50787)
RE/MAX Escarpment Realty Inc.
35 Palmerston Place
Hamilton (Vincent), Ontario
PRIDE OF OWNERSHIP - ORIGINAL OWNER!! Check out this 2 Stry, 4 bed, 2 bath home that has been METICULOUSLY cared for in an A+ neighbourhood located on private court location. The main floor offers a spacious floor plan for your growing family, plenty of natural light and original hardwood (under the carpet). The Living Room offers plenty of space for family game or movie nights, formal dining room offering plenty of space for family dinners and the eat in kitchen offers ample space for the chef in the family with plenty of cabinets, prep space and updated granite counters. The main floor is complete with a convenient 2 pce powder rm. Upstairs offers plenty of space for the growing family with 4 generous sized beds and a 4 pce bath. The lower level offers a generous rec rm. and large laundry room with plenty of storage. Prepare to be wowed by the backyard oasis in this oversized yard which includes a large 16 x 34 in-ground pool surrounded by a concrete deck, and plenty of additional space for BBQing & outdoor meals under the covered porch area. There are 2 large sheds for all your storage needs. This FANTASTIC HOME is close to all conveniences, minutes to trails and HWY and checks ALL the boxes - make it YOUR IDEAL HOME TODAY!!! (id:50787)
RE/MAX Escarpment Realty Inc.
62 Spring Crest Way
Thorold, Ontario
Welcome to 62 Spring Crest Way a beautifully appointed home located in the vibrant and growing community of Thorold. This stunning property offers 4 spacious bedrooms, 3.5 bathrooms, and a fully finished walkout basement, perfect for families or those seeking multigenerational living. The main floor features an open-concept layout ideal for entertaining, with a modern eat-in kitchen boasting quartz countertops, a dedicated dining area, and a bright, inviting living room. A convenient 2-piece powder room completes the main level. Upstairs, the primary suite impresses with a walk-in closet and a 4-piece ensuite featuring a sleek glass shower. Two additional generous bedrooms, a full 4-piece bath, and bedroom-level laundry add comfort and practicality. The walkout basement offers a separate entrance, a large living area, fourth bedroom, and another 4-piece bathroom, providing flexible living options or potential for an in-law suite. Enjoy outdoor living with a fully fenced backyard, no immediate rear neighbors, and direct access to a scenic walkway perfect for peaceful strolls and enjoying nature. Additional highlights include a double car garage and a prime location just minutes from the QEW, Brock University, and Niagara Falls. (id:50787)
RE/MAX Gold Realty Inc.
2172 Logans Run
London, Ontario
Welcome to 2172 Logans Run, an exquisitely remodelled, custom-designed, 3-bedroom, 3-bath home in London's prestigious Riverbend community! Inspired by mid-century modern style, this home features custom millwork, opulent lighting, and abstract accents. From the moment you step into the grand two-storey foyer, you'll be captivated by the brand-new custom glass staircase with wood (ash) railings, dramatic waterfall chandelier, and elegant architectural details. The open concept main floor features soaring vaulted ceilings, luxury vinyl plank flooring, and a show-stopping marble gas fireplace with slatted wood detail. The living room flows seamlessly into a fully customized office/dining area with airy glass and metal shelving, a custom credenza with marble countertop, and gorgeous lighting. The gourmet updated kitchen boasts granite counters, a new glass over fabric backsplash, gas stove, new LG dishwasher and raised breakfast bar. Sliding doors off the dinette open onto a stamped concrete patio overlooking the large, professionally landscaped, fenced backyard with decorative storage shed, in a serene setting. Upstairs the hallway has new lighting and luxury vinyl plank flooring, three generously sized bedrooms, including a primary suite with 5-piece ensuite, granite double vanity, soaker tub, separate shower, and walk-in closet. The second bedroom also includes a walk-in closet, while the third offers ample storage and natural light. The lower level includes a newly finished landing, plus a massive unfinished space ready for your vision, complete with three large windows and a rough-in for a future bath. Riverbend is one of London's most desirable neighbourhoods, with a championship 18-hole golf course, surrounded on three sides by the Thames River, with Kains Woods, Riverbend Park, walking trails and great schools. Don't miss this amazing opportunity to own a turn-key home that delivers luxury, lifestyle, and location (id:50787)
Keller Williams Real Estate Associates







