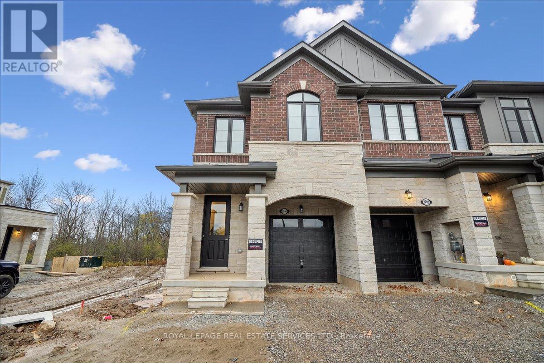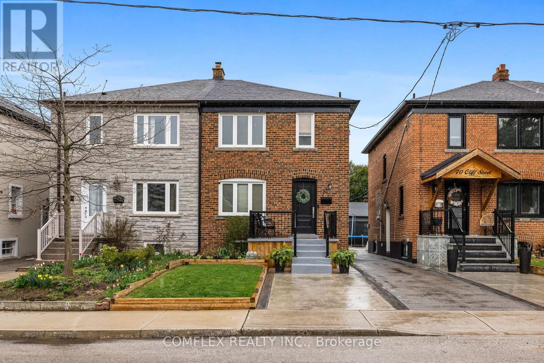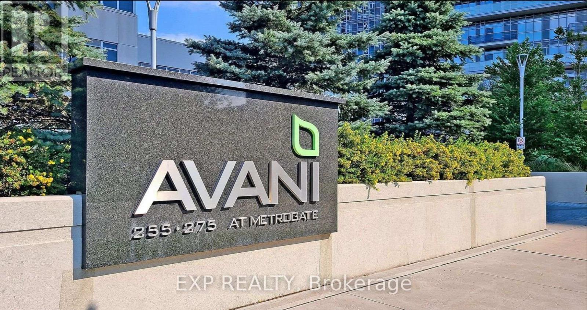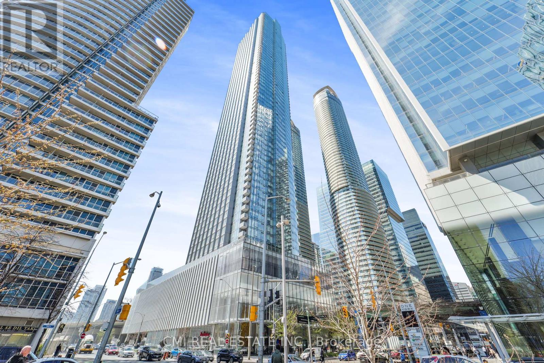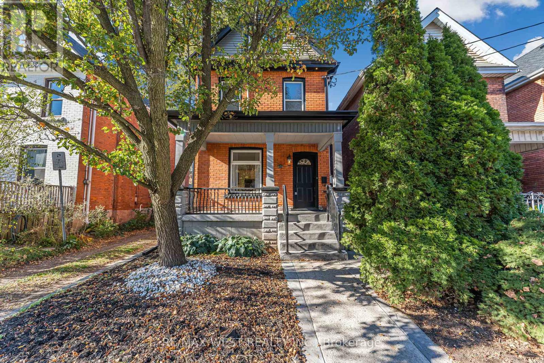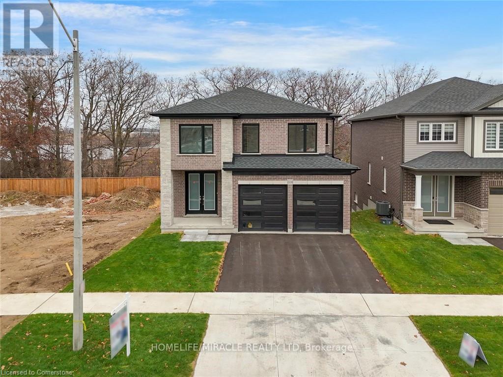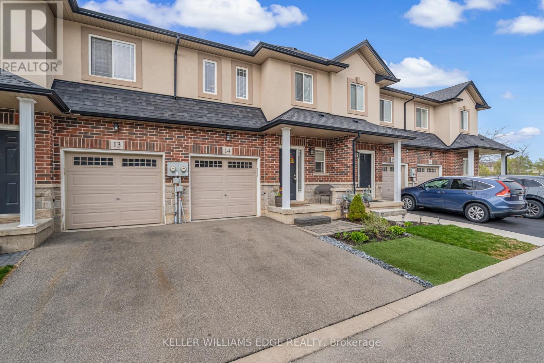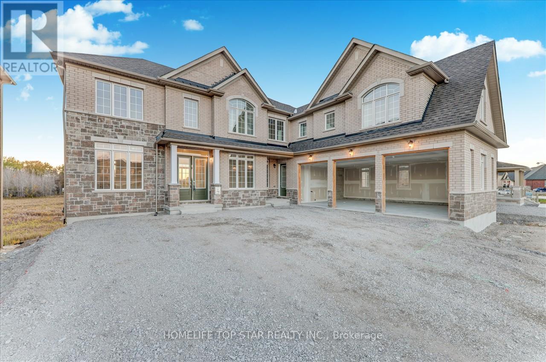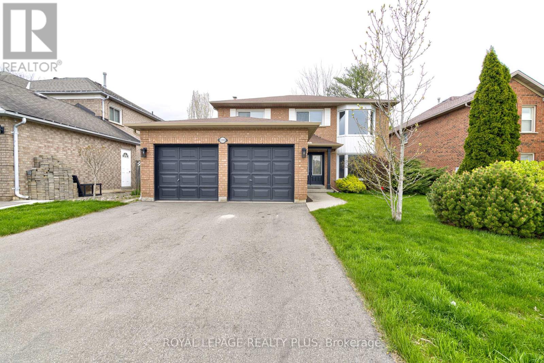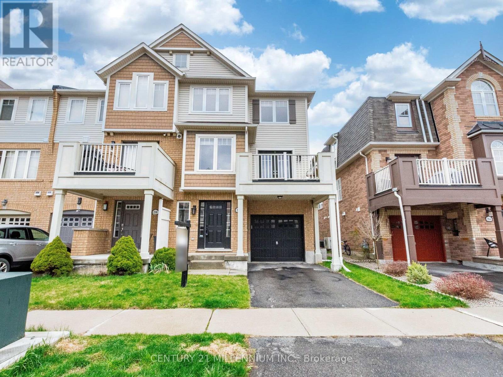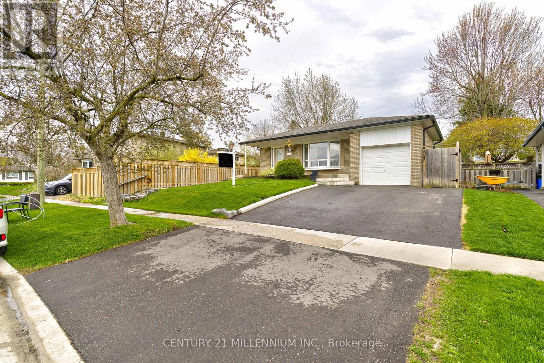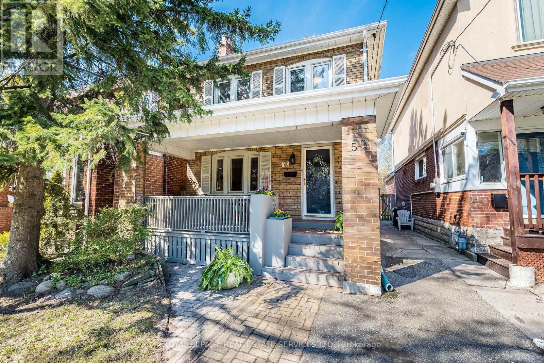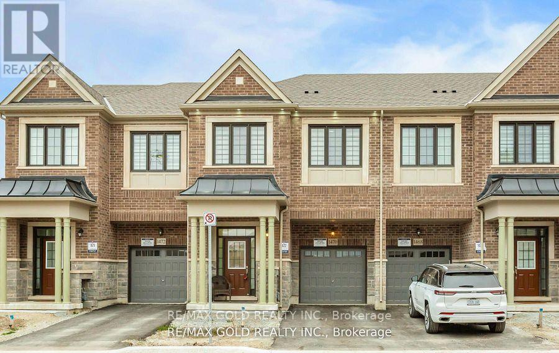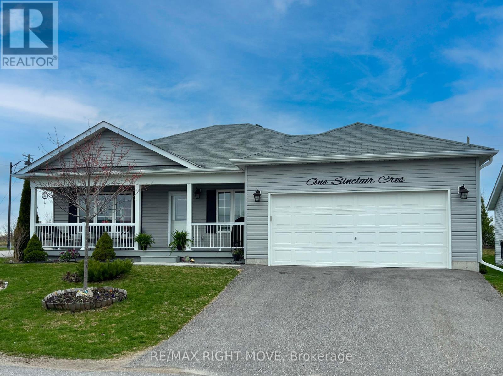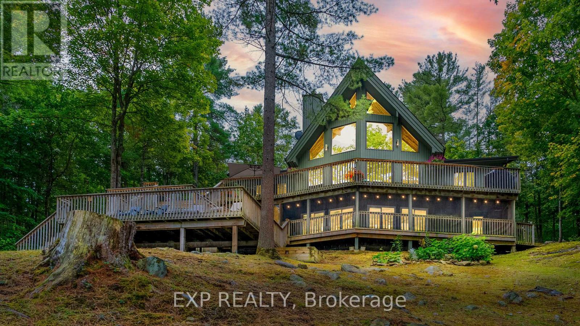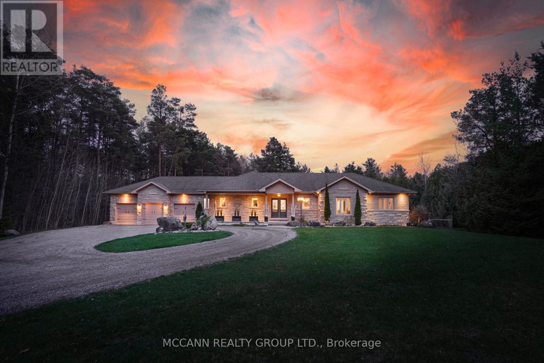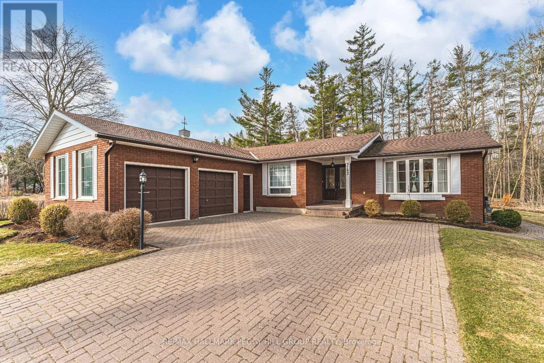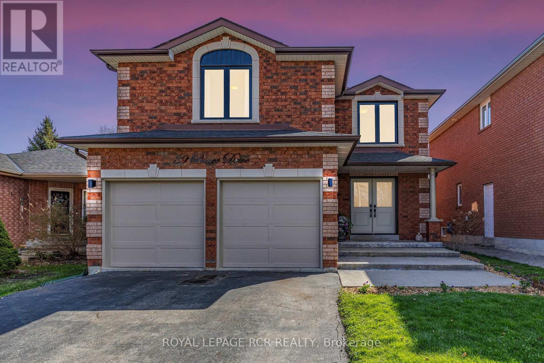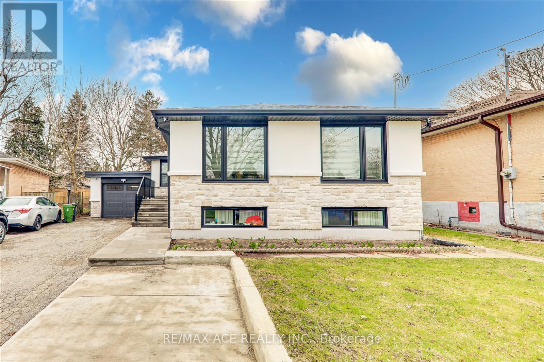2090 Ellerston Common
Burlington (Tyandaga), Ontario
Discover contemporary living at its finest in this stunning, brand-new end unit townhouse by National Homes, located in Burlington's desirable Tyandaga neighbourhood. Backing onto a peaceful ravine, this spacious home perfectly combines luxury and comfort, ideal for families or professionals seeking serenity with convenient access to city amenities. On the main floor, enjoy an open-concept living and dining area alongside a beautiful kitchen with quartz countertops and stainless appliances, all with a walk-out to your private ravine lot. The second level features a generously sized primary bedroom with a five-piece ensuite, two additional large bedrooms, a full bathroom, and laundry facilities for ultimate convenience. Additional highlights include a single-car garage with outlet to accommodate electric vehicle charging and direct entry to the home and with additional parking available on a private driveway. Immerse yourself in the elegance and serenity of this outstanding townhouse. Some photos have been virtually staged. (id:50787)
Royal LePage Real Estate Services Ltd.
607 - 2501 Saw Whet Boulevard
Oakville (Ga Glen Abbey), Ontario
Lease this brand-new, never-lived-in 2 Bed, 2 Bath condo at 2501 Saw Whet Blvd, Oakville, with a gorgeous east-facing view. Available now, this airy unit boasts floor-to-ceiling windows in the living room and primary bedroom, flooding the space with light. Laminate floors flow throughout the open layout. The modern kitchen features top-notch appliances and a kitchen island with a breakfast bargreat for meals or hosting. The primary bedroom has a large closet, a 3-pc ensuite, and east-facing views, while the spacious second bedroom adds flexibility. Includes 1 parking spot and 1 locker. Enjoy upscale amenities: 24-hr concierge, gym, yoga studio, co-working space, entertainment room, pet wash station, bike storage, 1Valet system, secure parcel room, and visitor parking. Steps to Bronte Creek Provincial Park and close to Hwy 403, plus nearby shops and dining, this vibrant Oakville spot offers easy commutes and outdoor fun. Move into a fresh, stylish home with a bright, welcoming vibe! (id:50787)
RE/MAX Hallmark Realty Ltd.
2207 - 225 Webb Drive
Mississauga (City Centre), Ontario
Welcome to this renovated 961 sq ft 2-bedroom plus den corner unit at 225 Webb Dr --one of the best layouts in the building. Bright and spacious with high ceilings, floor-to-ceiling wraparound windows, and newer laminate flooring. Features a modern open-concept kitchen with granite countertops and stainless steel appliances, flowing into a sunlit living/dining space. Both bedrooms are generously sized, and the primary includes a custom built-in closet and bed frame with integrated storage. Enjoy a private balcony with southeast views and access to top-tier amenities: indoor/outdoor pools, gym, spa, party/games rooms, rooftop terrace, guest suites, and 24-hour concierge. Located steps to Square One, Sheridan College, Celebration Square, Kariya Park, transit, Hwy 403, and the future LRT. Stylish, spacious, and move-in ready this is exceptional rental living in the heart of Mississauga! *NOTE* Den was previously renovated to extend the kitchen for added space and functionality. - Photo's from previous listing. (id:50787)
Bosley Real Estate Ltd.
2212 - 258b Sunview Street
Waterloo, Ontario
Experience urban convenience and modern comfort in this ideally situated property at the heart of Waterloo's University District. Perfect for students, professionals, and investors, this residence is surrounded by a lively community with diverse dining options, cafes, and essential amenities. Enjoy effortless access to the University of Waterloo and Wilfrid Laurier University, both just a short walk away. With nearby public transportation - including buses and the light rail transit (LRT) - commuting is easy and efficient, while major highways provide seamless travel for drivers. This bright and spacious 631 Sq Ft 2-bedroom unit boasts an open layout enhanced by abundant natural light, creating a warm and inviting atmosphere. The split-bedroom layout ensures enhanced privacy, making it ideal for roommates or households that appreciate separate personal spaces. The stylish open-concept kitchen features sleek stainless-steel appliances, ample cabinetry, and generous counter space for both functionality and design. The convenience of ensuite laundry simplifies everyday living. Affordable condo fees include heat, water, and internet, ensuring hassle-free monthly expenses. This furnished unit is ready for immediate occupancy or customization to fit your personal taste. Whether you're looking for a cozy home or a prime investment opportunity, this well-connected property and exceptional return on investment is a standout choice. Secure your spot in this thriving neighborhood today! Advertised as a 2-bedroom, 1-washroom unit per MPAC and GeoWarehouse. (id:50787)
Express Realty Inc.
72 Cliff Street
Toronto (Rockcliffe-Smythe), Ontario
Income Potential! Welcome to 72 Cliff St, Toronto, Ontario. This fully renovated 3-bedroom semi-detached home features a separate in-law suite with optional side entrance perfect for extended family or rental income. The main level and basement are finished with luxury vinyl plank flooring, offering durability and modern appeal. The updated kitchen features quartz countertops (2021) and sleek finishes throughout. Enjoy outdoor living with a spacious deck (2020), interlock lower patio, and a detached 1.5-car garage (2018) ideal for parking and storage. Located in a prime Toronto neighbourhood close to transit, parks, and schools, this move-in-ready home combines comfort, style, and flexibility. Book your showing today, before it's too late! (id:50787)
Comflex Realty Inc.
275 Village Green Square
Toronto (Agincourt South-Malvern West), Ontario
Welcome to Modern Living at Avani 2 by Tridel! Stylish 1 Bedroom + Den with 2 Bathrooms in the Heart of Scarborough. This Bright South-Facing Unit Features a Functional Open-Concept Layout with Laminate Flooring Throughout, a Spacious Den That Can Easily Be Used as a 2nd Bedroom, and a Walk-Out to a Private Balcony with Stunning City Views. Enjoy a Sleek Kitchen with Quartz Countertops, Stainless Steel Appliances, and Ensuite Laundry. The Primary Bedroom Boasts a 4-Piece Ensuite. Includes 1 Underground Parking Spot.Unmatched Building Amenities: Gym & Yoga Studio, Theatre Room, Meeting & Party Rooms, Guest Suites & More!Prime Location: Easy Access to Hwy 401, DVP/404, TTC. Minutes to Kennedy Commons, Scarborough Town Centre, U of T Scarborough, and All Essential Amenities.Dont Miss This Fantastic Opportunity for Stylish Urban Living! (id:50787)
Exp Realty
312 - 50 Forest Manor Road
Toronto (Henry Farm), Ontario
Luxury One-Bedroom + Den Suite with Parking in a Prime North York Location! Experience upscale urban living in this elegant suite, ideally situated within walking distance of all essential amenities. Enjoy 24-hour security and unparalleled convenience, just steps from Fairview Mall, TTC, and Don Mills Subway Station. Quick access to the DVP, Highways 401 and 407, the public library, and more. Exceptional building amenities include guest suites, a Wi-Fi lounge, an indoor swimming pool, a hot tub, a fully equipped gym, a party room, and a games & arcade center. (id:50787)
Homelife New World Realty Inc.
113 Minnetonka Road
Innisfil, Ontario
Love Where you Live! Beautiful Waterfront Property in Big Bay Point! This Large Corner is just over 1/2 acre with unobstructed views of Lake Simcoe. Lot will allow for a much Larger Home if needed. Enjoy the level Yard Playing Summer games with your friends and family. 85 feet of Sandy Beach Area. 73 ft of Beach front. Walk directly into the Lake enjoy the large Dock with a T-head Seating Area for entertaining. This property has a lot to offer including the 4 season Home with Great Room and a cozy fireplace, Large Deck for entertaining. Bbq with Gas Hook up. Double Car Detached Garage and a shed to store the water Toys. Very few properties in Big Bay Point that have lots like this. Book a private showing today! Come see the potential this property has to offer! This Property and Lot size must been seen to be appreciate. Walk or Drive to Friday Harbour to enjoy their fine Restaurants and shopping also located just outside the Water entrance of Friday Harbour if you want to Boat in. 15 mins to Barrie or Alcona Beach for Shopping approx 20 Mins to Barrie Go station (id:50787)
Right At Home Realty
1109 - 10 York Street
Toronto (Waterfront Communities), Ontario
Tridel Built 2019! One of the most premier condos in Toronto soaring over 700ft offering unparalleled views of the lake & Toronto Skyline. State of the art amenities include pool, renowned fitness centre, rooftop lounge, spa, 24hr concierge, & much more! Indulge in pure luxury. Accessibility is a breeze, located steps to Harbour Front, CN Tower, Scotiabank area, Rogers Centre, Union station, restaurants, recreation & the list goes on. Enjoy everything Toronto has to offer at your doorstep with a 94-walk score & 100 transit score. Presenting this spacious 1 bed, 1 bath unit over 600sqft w/ south exposure. * tall ceilings, engineered wide plank hardwood floors thru-out, & Hotel-style smart lock access * Tall modern kitchen cabinets w/ B/I SS appliances, quartz counters, & tile backsplash. Spa style custom W/I tiled shower. Large bedroom can fit king size bed. Perfect for first time home buyers & investors! (id:50787)
Cmi Real Estate Inc.
Upper - 57 Stirton Street
Hamilton (Gibson), Ontario
Welcome To 57 Stirton Street. A Beautiful Classic Duplex In The Heart Of Downtown Hamilton! Nestled On A Quiet, Tree-Lined Street In A Walkable Neighbourhood. The Upper Unit in This Beautifully Renovated Duplex Offers Two Bedrooms and Two Full Washrooms. Personal Heat/Cooling Controls For The Primary Bedroom With An Ensuite Bathroom Which Has Heated Flooring and Private Laundry. Central Air Conditioning and Heat, 1 Parking Space, Separate Entrance. Available Immediately. (id:50787)
RE/MAX West Realty Inc.
273 Montmorency Drive
Hamilton (Red Hill), Ontario
Welcome to this enchanting East Hamilton bungalow, where the boundaries between relaxation and entertainment dissolve. The beautifully updated kitchen is a culinary haven, while the spacious living room provides the perfect setting for social gatherings. The expansive yard, complete with lush greenery, offers a serene escape from the hustle and bustle of daily life. The basement boasts a spacious family room connected to a rec-room designed for effortless gaming and entertainment. The expansive laundry room, accompanied by a convenient 3-piece washroom, transforms the lower level into an exceptional in-law suite opportunity. This property is an excellent choice for first-time buyers, down-sizers, or growing families, offering a unique blend of comfort, convenience, and lifestyle. Its prime location near parks, transit, and local restaurants, with easy access to major highways, adds to its allure, making it an exceptional choice for those seeking a peaceful yet connected lifestyle. (id:50787)
Century 21 Heritage Group Ltd.
224 Freure Drive
Cambridge, Ontario
This brand-new, modern contemporary home is designed W/sophistication &luxury,featuring premium finishes throughout.It boasts a grand 8ft. double-door entrance &9 ft. ceilings on main floor,creating an expansive&inviting atmosphere.Situated on tranquil ravine lot W/walk-out bsmt,property offers both privacy&stunning natural views.Pot lights are strategically placed throughout,enhancing the bright,open-concept layout.The main floor is beautifully finished W/hardwood flooring that flows seamlessly through living&dining areas,creating warmth&elegance.A standout feature is main floor primary br suite,complete W/a full Ensuite bathroom for ultimate comfort&convenience.The kitchen has fully upgraded W/sleek modern cabinetry,high-end appliances,exquisite quartz countertops,perfect for both everyday living& entertaining.Upstairs,home features 4 generously sized br, includingn2 private Ensuite bathrooms for added privacy.A convenient second-floor laundry room further enhances the homes functionality. One of the upstairs br includes a walk-in closet that could easily be converted into private balcony or additional living space, providing flexibility for future customization.The bsmt includes a cold room,ideal for wine storage or extra perishables. Throughout the home,finishes are of the highest quality, including elegant hardwood floors,an upgraded staircase&designer zebra blinds on main floor,W/blackout blinds on second floor for enhanced privacy&light control.Pot lights with dimmer switches & smart home switches allow for customizable ambiance.Additional features include a mobile-operated garage door opener W/camera for added security, as well as quartz countertops in both kitchen&all 4 bathrooms. Located in luxury,comfort&modern technology.Don't miss the opportunity to own this exceptional property Located in one of Cambridge's most sought-after neighborhoods,this home offers easy access to grocery stores,schools,parks &variety of dining options.Just minutes from downtown. (id:50787)
Homelife/miracle Realty Ltd
Main Floor - 57 Stirton Street
Hamilton (Gibson), Ontario
Welcome To 57 Stirton Street. A Beautiful Classic Duplex In The Heart Of Downtown Hamilton! Nestled On A Quiet, Tree-Lined Street In A Walkable Neighbourhood. A Newly Renovated Main and Lower floor of a Duple Offers Two Bedrooms and Two Full Bathrooms. Separate Entrances, Private Laundry, Central Air Conditioning and Heating, One Parking Space. Available Immediately (id:50787)
RE/MAX West Realty Inc.
574 Talltree Crescent
London East (East I), Ontario
No Fuss, No Mess Just Move In! 574 Talltree Crescent Offers Incredible Value and Space Here's your opportunity to own a spacious backsplit in a family-friendly neighbourhood-where all the big-ticket items are done and ready for you to enjoy! This well-kept 3-bedroom, 2-bathroom home with an attached double car garage is loaded with potential and move-in ready convenience. Located on a quiet crescent and close to schools, shopping, places of worship, and Highway 401, this home is perfectly situated for todays busy lifestyle. Features You'll Love: Bright and airy living room and a large family room with big windows, Open-concept kitchen with stainless steel appliances, breakfast bar, and walkout to backyard, Vaulted ceilings and spacious layout with tons of natural light, Updated bathrooms, main floor laundry, and LED pot lights throughout (2019), Easy potential for a 4th bedroom, Fully fenced yard with newer deck and storage shed perfect for entertaining or relaxing outdoors. This home checks all the boxes for comfort, location, and future potential. (id:50787)
RE/MAX Metropolis Realty
14 - 9 Hampton Brook Way
Hamilton (Mount Hope), Ontario
Welcome to this beautiful 3-bedroom, 2.5-bathroom freehold townhome in the desirable and growing community of Mount Hope. Ideally located just minutes from Hamilton International Airport, schools, parks, shopping, and highway access, this home offers the perfect mix of comfort, style, and convenience. With 9-ft ceilings, the bright, open-concept main floor features a beautiful kitchen with stainless steel appliances, flowing seamlessly into the dining and living areasgreat for entertaining or everyday living. As you head upstairs, youll find a cozy reading nook or home office areaperfect for remote work or quiet study time. The spacious primary suite includes a generous sized closet and private 4-pc ensuite, and there are two additional well-sized bedrooms and a full bath ideal for families or professionals. Step outside to your private backyard oasis, complete with a beautiful 2-tiered deck and pergolaideal for summer gatherings, relaxing evenings, or outdoor dining. Additional features include inside entry from the garage, a Nest thermostat, August Home Smart Lock, low-maintenance yard, and ample visitor's parking, offering stress-free living in a prime location. (id:50787)
Keller Williams Edge Realty
48 Golden Mdws Drive
Otonabee-South Monaghan, Ontario
Welcome To This Stunning, Brand-New Home In Riverbend Estates! Boasting A Three-Car Garage, Four Generous Bedrooms Each With Large Ensuites, And A Bright, Gourmet Kitchen Featuring Granite Countertops And Stainless-Steel Appliances. The Main Floor Dazzles With 10 Ft Ceilings, A Sunlit Family Room Centered Around A Grand Gas Fireplace, And Convenient Laundry. Retreat To The Luxurious Primary Suite With An Extra-Large Walk-In Closet And A 5-Piece Spa Ensuite. The Home Overlooks The Otonabee River, Offering Scenic Trails And A Boat Launch At Your Doorstep. Ideally Located Just 5 Minutes To Hwy 115, 7 Minutes To Downtown Peterborough, And 20 Minutes To Trent University. DonT Miss This Exceptional Opportunity. Don'T Miss The Chance To Make This Your Forever Home. Schedule Your Showing Today! (id:50787)
Homelife Top Star Realty Inc.
6 Bedrock Drive
Hamilton (Stoney Creek), Ontario
Welcome to this stunning 3-bedroom, 3-bathroom townhome by renowned builder Priva Homes, known for their exceptional craftsmanship and upscale finishes. Backing onto peaceful natural green space, this home offers a tranquil backdrop ideal for both entertaining and everyday family life. Step inside to discover over 1,600 sq. ft. of beautifully designed living space. The bright, open-concept main floor features modern light fixtures, contemporary trim, wide-plank flooring, oversized windows, and upgraded countertops all thoughtfully selected for both style and function. Upstairs, you'll find three spacious bedrooms, including a luxurious primary suite with a walk-in closet and elegant 4-piece ensuite. The full, unfinished basement provides endless possibilities - create the perfect rec room, home gym, or private in-law suite. Ideally located close to top-rated schools, Heritage Green Sports Park, scenic hiking trails and waterfalls, shopping, and with quick access to major highways, this is a rare opportunity to own a home that effortlessly combines quality, comfort, and convenience. (id:50787)
RE/MAX Escarpment Realty Inc.
620 - 200 Manitoba Street
Toronto (Mimico), Ontario
Welcome to your top floor oasis at Mystic Pointe Lofts in the highly sought-after Mimico area in Etobicoke! This spacious loft offers incredible natural light and views, numerous upgrades, and an open, airy design boasting 18' ceilings. The main floor features engineered maple hardwood floors, a powder room with a refreshed sink, and a cozy gas fireplace. The kitchen is equipped with SS appliances (F/S warranty Jan '26), and a 2YO dishwasher. Enjoy preparing meals with ease and style in this functional open concept space leading to the dining and living area with dimmable lighting, perfect for any mood or occasion. Upstairs, the private bedroom space offers a walk-in closet and a 4-piece ensuite with an upgraded tiles, vanity, and floor. Enjoy the convenience of having the laundry located on the 2nd floor, just steps away from your bedroom. Plus, with no units above you, you'll enjoy peace and privacy. An extra wide tandem parking spot offers ample space to fit 3 cars. Mystic Pointe offers fantastic amenities on the 7th floor, including a gym, sauna, games room (billiards/foosball), rooftop patio/BBQ with lake views, party/meeting room, squash court (P2), bike storage and visitor parking. The building is ideally located close to the lakefront, parks/trails, public transit (incl. GO), Hwys and DT. This is a rare opportunity to own this exceptional loft in one of Toronto's most desirable neighbourhoods! **EXTRAS** Spacious parking to fit 3 cars near elevator, gated security (id:50787)
Royal LePage Signature Realty
26 Spruce Boulevard
Halton Hills (Ac Acton), Ontario
Welcome to 26 Spruce Blvd., located in the charming town of Acton. This remarkable home is ready for its next forever family. As you step through the double front doors, you are greeted by a spacious foyer that offers ample room for everyone to come and go comfortably. Just a few steps in and you're in the living area, where large, bright windows allow sunlight to flood the open space, complemented by high ceilings and gleaming floors. At the heart of the home lies the state-of-the-art, professionally renovated kitchen, thoughtfully designed for both functionality and style. With quartz countertops, stainless steel appliances and custom cabinetry, this space provides plenty of room for your culinary creations and entertaining guests. A large island with bar seating offers a casual dining option, while the adjacent dining area is perfect for hosting dinner parties. The fireplace serves as a focal point, ideal for cozy gatherings on chilly evenings. The comfortable seating arrangements and tasteful decor create an inviting atmosphere for entertaining or relaxing with family. Upstairs, you'll find four generously sized bedrooms. The primary suite is a true haven, featuring a walk-in closet and private ensuite bathroom complete with a soaker tub and separate shower. The additional three bedrooms are spacious, providing ample room for a growing family or extra office space for remote work. .The backyard is a private oasis, boasting a large deck ideal for outdoor dining & entertaining. Conveniently located near schools, parks, and just a short walk to downtown, this home has everything a family could desire. (id:50787)
Coldwell Banker Escarpment Realty
607 Hurd Avenue
Burlington (Brant), Ontario
Located in the heart of downtown Burlington, this rare bungalow-style home features a beautifully renovated space with 1+1 bdrm's (originally 3) & 2.5 baths, 1,508 sq.ft. plus a finished basement. Perfect for those who value a walkable lifestyle, you're just steps away from the waterfront, parks, vibrant shops &dining, coffee shops, & the Performing Arts Centre. This unique property combines modern updates with timeless charm, featuring arched doorways, textured plaster walls, French doors with etched glass, a wood-burning fireplace, California shutters, hrdwd flrs & more.The renovated kitchen with S/S appl's adjoins a bright solarium, perfect for morning coffee while overlooking the private backyard, complete with a flagstone patio. The primary retreat features a large dressing room (possible 2nd bedrm) & luxurious ensuite with marble flr's & walls, soaker tub & separate shower. If you seek convenience, style, & proximity to all that dwtn has to offer, don't miss this incredible opportunity! (id:50787)
Royal LePage Burloak Real Estate Services
115 Ecclestone Drive
Brampton (Brampton West), Ontario
Don't miss this lovely 3 bedroom +, 3 bath detached family home in a wonderful family oriented North Brampton location, offers both privacy and protection while providing excellent proximity to all major amenities. This wonderfully situated home exudes curb appeal with a welcoming front walkway! A well appointed main floor plan with separate formal living and dining rooms provides ample room for entertaining or for the growing family! An open concept fully finished basement with upgraded laminated floors and pot lights offers more living space and storage options, plus an additional washroom with standup shower. Walkout from your renovated kitchen with new countertops and cabinets and enjoy countless sunny afternoons on your private deck, fully fenced and landscaped backyard. Oversized driveway that ensures enough parking for your family and plenty of room to grow. Ideally situated in the Heart of Brampton close to downtown centre, surrounded by trails, parkland, creeks, recreation and shopping centres with easy access to transit and major roadways and several choices in public and catholic schools! Some newer windows. (id:50787)
RE/MAX Crossroads Realty Inc.
1231 Sable Drive
Burlington (Brant), Ontario
Welcome to this beautifully updated home on Sable Drive, a serene, tree-lined street in desirable South Burlington. Surrounded by mature trees and elegant homes, this property offers both charm and modern comfort. Inside, you'll find wide plank vinyl flooring throughout and a fully renovated kitchen featuring quartz countertops, a matching backsplash, an undermount sink, and a bright, inviting breakfast area.A convenient main-floor laundry room with direct access to the backyard enhances the home's practicality. All bathrooms have been stylishly upgraded with contemporary vanities, modern fixtures, and sleek bathtubs. Fresh paint in neutral tones and new light fixtures throughout the home create a bright, sophisticated ambiance.The professionally finished basement includes a spacious recreation room, a fifth bedroom, a roughed-in 3-piece bathroom, and a cold storage room,ideal for growing families or hosting guests. Elegant French doors open to a welcoming foyer, offering a grand first impression.Step outside into a private backyard oasis, complete with established perennial gardens, perfect for relaxing or entertaining. This home is ideally located within walking distance of the lakeshore, Burlington Central High,Primary School complex and provides easy access to the QEW , Highway 403, and popular destinations like Mapleview Mall. (id:50787)
Royal LePage Realty Plus
112 - 1401 Plains Road E
Burlington (Freeman), Ontario
Welcome to this beautifully maintained, sun-filled 3-storey end-unit townhome located in one of Burlington's most convenient and family-friendly communities. With nearly-new finishes, low condo fees, and a layout ideal for growing families, this home offers a perfect blend of comfort and lifestyle. Set within walking distance to everyday amenities, great schools, parks, and just a short drive to the lake and vibrant downtown Burlington, this home delivers unmatched convenience. Step inside to a bright and open main level, where the inviting entryway leads into a spacious living area featuring large windows with California shutters filling the space with natural light. The second floor boasts hardwood floors throughout and a functional, family-focused layout. The eat-in kitchen is equipped with stainless steel appliances, a breakfast bar, and a stylish tile backsplash. Walk out from the kitchen to your own private balcony perfect for your morning coffee or a quiet evening unwind. The adjacent family room offers plenty of space for relaxation or entertaining, while a well-placed 2-piece powder room adds to the practicality of this level. Upstairs, the third level offers a peaceful retreat with a spacious primary bedroom, highlighted by a stunning arched window and a large closet. Two additional generously sized bedrooms provide space for children, guests, or a home office. A bright and modern 4-piece bathroom completes this floor. Whether you're just starting out or looking to grow, this home checks all the boxes light-filled spaces, smart layout, and a location that puts everything at your fingertips. (id:50787)
Royal LePage Burloak Real Estate Services
260 Wetenhall Landing
Milton (Ha Harrison), Ontario
Welcome To 260 Wetenhall Landing! Absolutely Stunning! Mattamy Built End Unit, Feels Like A Semi. Well maintained 3 B/R, 2 W/R Townhouse Located On A Quiet, Family Friendly Street In The Most Desirable Hawthorne Village In The Escarpment Neighbourhood. Over 1000 sqft, spanning 3 levels of functional living space. Open Concept. Diagonally Installed Hardwood Floor In Living Room, Dining Room & Upper Hallway. The Lower Level is Functional & Efficient with a 2 pc Washroom, Garage Entry to the Home, Ample Storage & Self-contained Laundry Area with New Front Load Washer and Dryer. The Main Level has an Expansive Living Room, Eat-In Kitchen W/Ceramic Backsplash, Breakfast Bar, S/S Appliances, Overlooking Separate Dining Room With W/O To Large Deck, Perfect For Entertaining And Bbqs. 3 bedrooms & a Full Washroom Encompass the Upper Level. Roof 2021. A/C 2023. Washer, Dryer 2024.Close to Fantastic Schools, Trails & Parks, Transit, Highway, Shopping, Future Laurier University And Much More!Can't Miss this one! (id:50787)
Century 21 Millennium Inc.
188 Simmons Boulevard
Brampton (Madoc), Ontario
7- Reasons Why you Will love this Home! 1) A Beautiful Home Nestled on Quiet and Mature Neighborhood of Madoc. 2) Very Near to transit, Schools, Parks, Trails, Golf Course, Trinity Common Mall & Highway 410. 3) Featuring many Upgrades like Pot-lights(2022), New Flooring (2022), Roof(2019), Furnace (2018) New Kitchen With Quartz Countertop/Backsplash (2022), New Washer Dryer. 4) Very Rare Extra Deep Lot of 188 Ft. 5) Separate Entrance to the Basement through Garage. 6) Finished Basement with an Extra Room and Washroom 7) All Brick Home. This Home offers a perfect Blend of Comfort, and functionality. ** This is a linked property.** (id:50787)
RE/MAX Realty Services Inc.
87 Pennington Crescent
Halton Hills (Georgetown), Ontario
Welcome to 87 Pennington Crescent in Georgetown Located In A Family Friendly Neighborhood! This 4+1 Bedroom Bungalow Is Situated On An Oversized Gorgeous Lot! Featuring A Modern, Updated IKEA kitchen With Quartz Countertop! Updated Main bathroom Cabinet & Flooring. Combined Living and Dining Room Perfect For Family Gatherings! Four Spacious Bedrooms Perfect For Families Or Those Needing Extra Space. The 4th Bedrooms Offers A Patio Door Walk-Out To The Deck That Leads Into The Above Ground Pool Enjoy Summers In Your Just Over 1-Year Old Above Ground Pool, Set On The Stunning Oversized Lot Ideal For Entertaining Or Relaxing Outdoors. A Separate Side Entrance Leads To The Lower Level With a Huge Recently Renovated Rec Room & Laundry room! There Is Also A Separate Additional Area That Offers 3-Piece Washroom , A Second Kitchen, A Fifth Bedroom, And A Cozy Sitting Area - Perfect For Extended Families! Major Updates Include A New Furnace (April 2025). Roof, Eaves, Soffits & Fascia (2021), Giving You Peace Of Mind For Years To Come. 3 Car Parking On The Driveway! Conveniently Located Near Shopping, Schools, Parks, Restaurants And Public Transportation, This Home Truly Has It all - Space, In-Law Potential And Functionality! (id:50787)
Century 21 Millennium Inc.
3938 Beechnut Row
Mississauga (Lisgar), Ontario
Coveted Lisgar Community, replete with great schools, park areas, trails, shops - big and small - and activities for all comers. Red brick, 3 bedroom, 4 bathroom home, with South facing garden for all day sunlight. Primary bedroom with full ensuite bath, huge closet and plenty of room for respite. Two additional bedrooms, generously sized, with hardwood throughout the upper level. Furnace installed 2017, most windows replaced in 2018, heat on demand owned tankless water heater, double wide driveway. Multi functional lower rec-room with ceramic tiles, excellent ceiling height, and accessible 4 pc bathroom! (id:50787)
RE/MAX Professionals Inc.
21 - 2301 Derry Road W
Mississauga (Meadowvale), Ontario
Nestled in a family-friendly Meadowvale neighbourhood, this well-maintained townhome is a great starter home for young families looking to put down roots in a vibrant, connected community. From the moment you step inside, you're welcomed by a spacious and functional main floor featuring the living and dining areas that flow seamlessly toward a walkout to your private backyard, ideal for relaxing, entertaining, or letting the kids play. The walk-through, eat-in kitchen offers plenty of cabinetry and counter space, making it both practical and easy to navigate for everyday cooking or weekend hosting. Upstairs, you'll find three generously sized bedrooms, each with large windows that flood the rooms with natural light and double closets that offer ample storage, perfect for growing families. Downstairs, the finished basement provides a flexible area that can be customized to suit your lifestyle needs, whether it be for an additional family room, a quiet home office, a home gym, or a kids playroom. With low condo maintenance fees and access to excellent amenities such as an outdoor pool and playground, plus close proximity to great schools, parks, walking trails, shopping, public transit, highway access, public tennis courts and the Meadowvale Community Centre, this home offers incredible value, and a lifestyle designed for comfort and convenience. Don't miss out on the opportunity to call this wonderful home yours! (id:50787)
RE/MAX Hallmark Realty Ltd.
3305 Weatherford Road
Mississauga (Churchill Meadows), Ontario
Stunning executive 3 bedroom 4 bathroom family home in prime Mississauga location! Extensive renovations and updates throughout from top to bottom. Designer decor and open-concept layout offer the perfect combination of space, comfort, and modern design. Totally renovated gourmet kitchen with an oversized island that walks out to a beautifully landscaped backyard. Entertainers and homeowners dream! The basement is functional with a brand new bathroom and an extra bedroom for guests or additional family members. School is at the end of the street. Located close to public transit, highways, parks, shopping, and all other amenities. Don't miss this opportunity! (id:50787)
Exp Realty
50 Eighth Street
Toronto (New Toronto), Ontario
This delightful, family-sized home sits on a postcard-perfect, tree-lined boulevard in the heart of New Toronto. Just steps to the lake, parks, and the Waterfront Trail. Just a short walk to Humber College, popular Sam Smith Park and Lakeshore Yacht Club. Charm and character inside and out! Out front, the covered veranda offers a serene spot to enjoy your morning coffee and sunrise views. Freshly painted in Sparrow by Benjamin Moore, it perfectly complements the gorgeous honey colour brick exterior. Inside the living and dining room, you will find original hardwood floors, decorative wood trim, crown mouldings and classic wainscotting. Freshly painted in Dune White by Benjamin Moore, the home feels bright and inviting. Updated lighting adds a modern touch to a classic home. The kitchen offers Shaker cabinets, a stainless-steel backsplash, and walk-out to a split-level BBQ deck! Upstairs are 3 bright & surprisingly spacious bedrooms. Plus, an updated 4-piece bathroom and handy linen closet. The unfinished lower level offers loads of storage space, a roughed-in 3-piece bath, laundry, and a separate side entrance. Soak up the sun in your own Muskoka-esque backyard oasis! This professionally landscaped, west facing backyard, enjoys a gorgeous BBQ deck perfect for lunch in the warm afternoon sun or enjoying a fun-filled evening with family and friends! Close to sought-after Father John Redmond, child care, TTC and the GO Train. Easy access to the QEW, 427, and the airport; this charming, family-home blends classic character with unbeatable location. Freshly painted throughout! Updated mechanicals include: new wiring & breakers; furnace & AC (installed 2021) and new sewer line to city. Refurbished deck (2025). Backyard landscaping (2025). (id:50787)
Royal LePage Real Estate Services Ltd.
36 Yarmouth Street
Brampton (Northwest Brampton), Ontario
Legal Basement apartment. This beautifully upgraded home offers a perfect blend of modern luxury and functionality, ideal for family living. The property features California shutters throughout the main and second floors, brand-new lighting (including pot lights and a stunning staircase chandelier), and freshly painted walls ($8k investment). Custom shelving and cabinetry ($8k) provide ample storage, while custom organizers in the master bedroom, basement closets, and laundry room enhance organization. A central vacuum system, Ubiquiti Wi-Fi system covering the second and main floors, and Nest smart thermostats and doorbell add convenience and modern technology. Security is top-notch with 6 exterior cameras and an interior camera, ensuring peace of mind. The home also boasts a 200 Amp electrical service, an automatic awning for effortless outdoor enjoyment. Outside, you'll find professional landscaping featuring a raised garden bed and fruit trees in the backyard, as well as an interlock driveway ($40k investment). The backyard offers serene ravine and park views, with access to a walking trail. A storage shed ($1.5k) adds extra convenience. The legal basement is a standout feature, fully renovated ($120k investment), and was rented out $2,300 per last year. Additional features include blinds from Blinds to Go ($2k in the basement) and ample storage throughout, making this an exceptional opportunity to own a property with income potential in a prime location with every modern amenity you could wish for. The home is also close to all amenities, including a community center, shopping plazas, highways, and many more conveniences. With every modern amenity you could wish for, this is a home you wont want to miss. **EXTRAS** 2 S/S Fridges, 2 S/S stoves, 2 Dish Washers, Washer and Dryer, Stacked Laundry in the basement. All Electric fixtures and California Shutters on main and second floor. Cabinets for storage in the Garage with Storage Shelves. (id:50787)
Ipro Realty Ltd
1470 Watercress Way
Milton (Mi Rural Milton), Ontario
Luxury freehold townhouse by Great Gulf Homes in a prime Milton location, close to highways and amenities. This bright, open-concept home features oversized windows, engineered maple hardwood floors, and 3-shade pot lights inside and out. Includes three parking spots and over$75K in upgrades. The kitchen boasts quartz countertops, a large island, matching backsplash, upgraded sink, and soft-close cabinets throughout, including bathrooms and laundry. Enjoy top-tier appliances: fridge, stove, dishwasher, washer, dryer, and over-the-range microwave. Bathrooms offer raised vanities, glass showers, upgraded tiles, and premium fixtures. The primary ensuite features a seamless glass shower, and a second-floor laundry adds convenience. Upgraded baseboards and a spacious layout make this home both functional and beautiful. Located in a thriving community, it's perfect for modern family living (id:50787)
RE/MAX Gold Realty Inc.
28 Troyer Street
Brampton (Northwest Brampton), Ontario
Beautiful 4 Bedroom Detached Home with Finished Basement & Very Rare Layout! Approx. 2100 Sq. Ft. Above Grade. Fully Upgraded Throughout! Features Separate Living & Family Rooms + Den (Perfect for Office Use). 9 Ft Smooth Ceilings on Main Floor. Finished Basement with premium Kitchen, 1 Spacious Bedroom and Walk in Shower Ideal for Extended Family. Loaded with Pot Lights! Stunning Hardwood Floors on Main Level. Chefs Delight Kitchen with Marble Counters & Stainless-Steel Appliances. Walk-Out to Private Backyard with new fence and concrete pad Great for Entertaining.4 Large Bedrooms and 3 Full Washrooms on Upper Level. Primary Bedroom Features large ensuite Washroom & Walk-In Closet. All Bedrooms Offer Ample Closet Space. Upgraded Oak Hardwood Staircase. No Sidewalk 3-Car Parking! Minutes to Mount Pleasant GO Station, Top-Rated Schools, Parks, Plazas, Hospital, Recreation Centre, Banking, Public Transit & Much More! (id:50787)
Ipro Realty Ltd.
34 San Marino Way
Toronto (Glenfield-Jane Heights), Ontario
Welcome to this beautifully maintained 3-bedroom townhouse nestled in a quiet, family-friendly complex complete with a playground perfect for young families. This move-in-ready gem offers a bright, open-concept layout freshly painted throughout, and designed with both comfort and functionality in mind.The home features large principal rooms ideal for entertaining, including a living room with a walkout to a private balcony. The modern kitchen is filled with natural light and flows seamlessly into the dining area, making it the heart of the home. Upstairs, you'll find three generously sized bedrooms with large closets. The primary bedroom boasts a 4-piece semi-ensuite bath, and walk in closet offering both convenience and privacy.The finished basement adds valuable living space with a cozy fireplace, 3-piece bath, and a walkout to a sunny garden offering potential for an in-law suite or private guest retreat. Enjoy the outdoors with a backyard perfect for gardening or a children's play area. Additional highlights include a private driveway, garage and maintenance fees that cover water, snow removal, grass cutting, building insurance, internet, and cable TV, Located near TTC, top-rated schools, shopping, parks, churches, and major highways (401 & 400), this home is ideal for families or professionals seeking a vibrant, convenient community. Don't miss this fantastic opportunity to own a bright, spacious home in a high-demand neighbourhood! Offer Anytime. (id:50787)
RE/MAX Realtron Smart Choice Team
1 Sinclair Crescent
Ramara (Atherley), Ontario
Welcome to Lakepoint Village, where easy living meets thoughtful design just minutes from Orillia. This beautifully maintained home sits on a sought-after corner lot at the entrance of this vibrant adult lifestyle community. With its two-car garage, double driveway, and professionally landscaped yard, it offers impressive curb appeal and everyday functionality. Inside, you'll find 1,584 sq ft of bright, open-concept living. The layout includes two spacious bedrooms and two full bathrooms, including a serene primary suite with a walk-in closet and private ensuite. A warm and welcoming living/dining space flows into a sun-filled four-season sunroom, perfect for relaxing or entertaining. The kitchen features stainless steel appliances, a modern backsplash, and crown moulding details, all bathed in natural light. A large laundry room with bonus pantry space and an oversized crawl space make storage and daily living a breeze. Step outside to your own private retreat: a peaceful patio surrounded by lush landscaping, ideal for enjoying the spring and summer months. The monthly land lease covers property taxes, water, sewer, garbage collection, snow removal, and road maintenanceoffering true peace of mind. Dont miss your opportunity to enjoy carefree living in a welcoming community where comfort, charm, and convenience come together! (id:50787)
RE/MAX Right Move
3413 Flat Rapids Lane
Severn, Ontario
Breathtaking Severn River Views - Private 4-Season Waterfront Retreat. Enjoy stunning, year-round views of the Severn River from this private 4-season home, offering over 2,500 sq ft of thoughtfully designed living space on 5 lush, wooded acres. With 4 spacious bedrooms including a serene primary suite with a 3-piece ensuite and walk-in closet, this home offers comfort, privacy, and flexibility for both everyday living and entertaining. The heart of the home is the striking living room, featuring vaulted ceilings, gleaming hardwood floors, a dramatic floor-to-ceiling fireplace, and a wall of windows framing panoramic river views. The chef's kitchen is a dream, complete with custom cabinetry, granite countertops, a center island with seating, and updated appliances (2022). Step out onto the expansive multi-level deck, ideal for outdoor dining, relaxing, or descending to your private boat dock on the Trent-Severn Waterway. The finished lower level includes a generous recreation room with walk-out access to a screened porch overlooking the water, perfect for three-season enjoyment. You'll also find a large home office and a 2-piece bath on this level, ideal for remote work or hosting guests. Surrounded by mature trees yet thoughtfully cleared to preserve the water views, this peaceful property offers unmatched privacy, natural beauty, and year-round access to the best of waterfront living. (id:50787)
Exp Realty
14 Sandy Hook Road
Uxbridge, Ontario
Welcome to 14 Sandy Hook Road an exceptional custom-built bungalow set on over 6 acres in one of Uxbridges most sought-after locations. This stunning property offers the perfect balance of privacy and convenience, just minutes to town amenities yet surrounded by peaceful country side. With 3+1 bedrooms and 3+1 bathrooms, this home is thoughtfully designed for both family living and entertaining. The expansive primary suite is a true retreat, featuring oversized windows with breathtaking views of the forest, a spa-like oasis bathroom, and a spacious walk-through closet that connects to the main floor laundry for added ease. Hardwood floors flow throughout the main level, with large scenic windows bringing the outdoors in. The gorgeous kitchen includes a walk-in pantry and is perfect for hosting gatherings. The fully finished basement is beautifully designed, featuring a custom entertainment feature wall, high-quality finishes, and custom barn doors that open to a private home gym blending style with functionality in every corner. Step outside to explore your own private forest with meandering trails perfect for peaceful walks, year-round adventures, or quiet reflection. The property also features extensive landscaping and a cozy fire pit surrounded by mature of this caliber offering land, luxury, and location rarely come to market. This is your opportunity to own one of Uxbridges most unique and desirable properties. (id:50787)
Mccann Realty Group Ltd.
45 Foreht Crescent
Aurora (Aurora Heights), Ontario
Welcome to This One-of-a-Kind Back Split in Desirable Aurora Heights! Nestled on a quiet, tree-lined crescent in the heart of sought-after Aurora Heights, this home is a rare gem in this peaceful, family-friendly neighborhood, offering exceptional living space on a stunning oversized pie-shaped lot (over 1/4 acre), with ample room for a future pool addition. From the moment you arrive, the custom stone driveway and impressive insulated double car garage sets the tone for upscale living. Step inside to discover a spacious 4 + 1 bedroom, 3-bathroom layout, designed with comfort and versatility in mind. The main level features a bright and airy open-concept living, dining, and kitchen area, perfect for entertaining or enjoying everyday life. The luxurious primary suite retreat is a true standout, offering a walk-in closet, large ensuite bathroom and a private walk-out deck to the serene backyard sanctuary to unwind and recharge. Downstairs, the fully finished basement includes a warm and inviting family room with a natural stone wood-burning fireplace, plus a versatile extra-large recreation room currently used as a fifth bedroom. Multiple separate storage areas ensure you'll never run out of room. Step outside and fall in love with the lush, fully fenced backyard, a nature lovers and gardeners paradise. With towering cedar hedges and mature trees you will enjoy four season privacy. Enjoy peaceful evenings by the outdoor stone fire-pit, relax under the custom gazebo with privacy panels, or entertain guests on your private deck all designed for comfort, beauty and tranquillity. Walking distance to primary/secondary public and catholic schools and Yonge Street. This home is truly a rare find. Don't miss your chance to own a private retreat in one of Aurora's most coveted neighbourhoods! (id:50787)
RE/MAX All-Stars Realty Inc.
3782 Whitecap Drive
Innisfil, Ontario
YOUR NEXT CHAPTER STARTS HERE - PRIVATE, POLISHED, AND PERFECTLY LOCATED! Welcome to this beautifully maintained corner-lot home, perfectly situated in a quiet, peaceful neighbourhood surrounded by multimillion-dollar properties. Enjoy the best of rural living with the convenience of being just 10 minutes to downtown Innisfil, South Barrie, and Friday Harbour Resort, and only 15 minutes to Innisfil Beach. With Kempenfelt Bay, scenic golf courses, marinas, and expansive green spaces just minutes away, outdoor recreation is always within reach. This home boasts impressive curb appeal with a timeless brick exterior, double garage, elegant interlock driveway, and manicured landscaping framed by mature trees. The generous lot features an irrigation system, a backyard storage shed, and a large composite deck overlooking lush green space - perfect for relaxing or entertaining. Inside, the bright and welcoming kitchen flows into an open-concept dining and family room with large windows and a sliding glass door walkout to the deck. A cozy separate living room offers a second walkout and a natural gas fireplace for added comfort. The home includes three spacious bedrooms, including a primary suite with double closets and a private 3-piece ensuite. The finished basement adds even more value with a large rec room, wet bar, natural gas fireplace, and pool table - ideal for hosting family and friends. Lovingly cared for by the original owners, this #HomeToStay is move-in ready and packed with pride of ownership inside and out. (id:50787)
RE/MAX Hallmark Peggy Hill Group Realty
35 Millcliff Circle
Aurora (Aurora Grove), Ontario
Stylish, Spacious & Inviting This Is the One!Welcome to your dream home in the heart of Aurora! This beautifully updated 3-bedroom semi-detached stunner offers the perfect blend of modern living and family-friendly charm. Step inside to discover a sun-filled, open-concept layout featuring high end laminate flooring throughout and a gorgeous renovated kitchen that will steal the show complete with a large island, custom cabinetry, and an abundance of built-in storage. Enjoy cozy nights by the gas fireplace in the living room, or take your coffee out to the balcony walkout and soak in the serene surroundings. Upstairs, the primary suite is your private retreat with a spa-like 4-piece ensuite and walk-in closet, while two additional bedrooms and a full bath offer ample space for kids, guests, or a home office setup.The above-grade basement is a true bonus featuring a bright rec room, laundry area, direct access to the two-car garage, and a walkout to the backyard garden. Whether you're hosting, relaxing, or just enjoying everyday life, this home checks every box. An incredible opportunity at a fantastic price point perfect for growing families or savvy buyers looking to plant roots in sought-after Aurora. (id:50787)
Keller Williams Realty Centres
23 Gord Matthews Way
Uxbridge, Ontario
Welcome To This Absolute Beauty With Sunset Views! Backing On To Open Space With Western Exposure, This Stunning Townhome Offers Daily Sunsets & An Elegantly Landscaped Fenced Private Backyard With No Neighbours Behind! Featuring 9-ft Ceilings On The Main Floor, Hardwood Floors, Pot Lights & A Chef's Kitchen With Quartz Counters, Large Centre Island, Stainless Steel Appliances & Modern Backsplash. The Open Concept Layout Flows Seamlessly To A Cozy Family Room With Gas Fireplace. Breakfast Area Features A Walk-Out To Deck & Stone Patio With Gorgeous Nature Views - Incredible For Entertaining Family & Friends! Spacious Primary Bedroom With Walk-In Closet & 5 Piece Ensuite Bathroom. Two Additional Bedrooms With Jack & Jill Ensuite Bath & Walk-In Closets. Finishes & Features Including Direct Garage Access, Convenient 2nd Floor Laundry, Newer Dishwasher, Washing & Drying Machines, Water Softener, Reverse Osmosis System & Much More! Ideal Location Only Steps To Grocery Stores, Restaurants, Shopping Centres & Gas Stations - Wow! (id:50787)
RE/MAX Hallmark York Group Realty Ltd.
315 Agar Avenue
Bradford West Gwillimbury (Bradford), Ontario
Charming 3 Bedroom Bungalow On Huge 100' x 150' Double Lot In Bradford! Featuring An Open Concept Floor Plan With Pot Lights, Cozy Living Room, Sunny Kitchen With Stainless Steel Appliances, Backsplash & Dining/Breakfast Area. Primary Bedroom With Walk-Out To Deck. Separate Entrance To Finished Basement With Large Recreation Room, Rough-In For Wet Bar, 3-Piece Bathroom & Additional Bedroom. Recently Updated Furnace, Heat Pump & Attic Insulation (R60). Fantastic Property Boasting Tons Of Potential With Deck, Above Ground Pool & Detached Garage. Close To All Bradford Amenities - An Amazing Opportunity! (id:50787)
RE/MAX Hallmark York Group Realty Ltd.
39 Prince Drive
Bradford West Gwillimbury (Bradford), Ontario
39 Prince Drive. A fabulous house in a fabulous location. A well maintained family home in the heart of Bradford. This house has an open concept kitchen/ living room and a formal dining room on the main floor, upstairs the 4 bedrooms are bright and spacious. The primary has a 5pc ensuite and walk in closet. Downstairs, find the finished basement with a family room/ gym, a 2 pc bathroom and an office for those who work at home. Heading outside from the kitchen, find yourself on a large deck (2020), large enough for summer get togethers with the whole family. Add to that a garden shed and best of all, to my mind, a beautiful maple tree. To complete the offering there is a two car garage and parking for 4 other vehicles. Prince Drive is centrally located close to schools, parks and trails. Close enough that one can walk to nearby library, fitness centre, and grocery stores. New windows and doors Nov 2024, new Frigidaire stainless refrigerator 2025, stove 2020, dishwasher 2019, roof 2019, furnace 2020, garage doors 2021. (id:50787)
Royal LePage Rcr Realty
18 Sunburst Crescent
Markham (Greensborough), Ontario
Beautiful Detached Family Home In Highly Sought After Greenborough, Main Floor 9' Smooth Ceiling Hardwood, Pot Lights & California Shutters. Laundry On The Main Flr W/ Access To 2 Car Garage. Central Island With Granite Top, Gourmet Kitchen With Granite Counter & Backslash, Oak Stairs With Wrought Iron Pickets, Highly Rated Schools & Multiple Amenities Incl. Mt. Joy Go All W/In Walk Distance, Close To Go Station And Hwy 407 (id:50787)
Real One Realty Inc.
25 Velia Court
Vaughan (Vellore Village), Ontario
Welcome Home to 25 Velia Court! Nestled on a quiet court in the heart of Vellore Village, this stunning 4+1 bedroom, 3.5 bathroom semi-detached home offers space, style, and location.Built by GreenYork just 6 years ago, this home boasts 1942 Square feet of above grade living space PLUS a finished basement with a Kitchentte! Enjoy 9 foot ceilings throughout the main floor, stained oak stairs, pot lights, and no carpet throughout the entire home offering a modern and easy-to-maintain layout.The kitchen is a highlight! Open concept layout, with stainless steel appliances, tons of cabinet space, a stylish backsplash, and a breakfast bar perfect for casual dining and entertaining. Large windows flood the main floor with natural light.Upstairs, the primary bedroom offers views of the nearby Park and Canada's Wonderland, and each bedroom is generously sized! The finished basement features a bedroom, den, and kitchenette ideal for an in-law suite, teen retreat, or with a few small upgrades, even a self-contained basement apartment for rental income or extended family.Sitting on a 25 x 131 ft lot, the backyard is a blank canvas for your future oasis weather its a pool, garden, or entertaining space! Surrounded by top-rated schools, Vaughans Cortellucci Hospital, grocery stores, restaurants, and public transit, with Highway 400 minutes away, plus Wonderland and Vaughan Mills just around the corner.Whether you're buying your first family home, upsizing, or downsizing 25 Velia Court delivers comfort, convenience, and value in one of Vaughans best communities. (id:50787)
Keller Williams Legacies Realty
47 Crombie Street
Clarington (Bowmanville), Ontario
Location! Location! Location! Backing on Forest with Privacy Plus! Welcome To 47 Crombie Street In One Of Bowmansville's Most Desirable New Neighborhoods! This Absolutely Beautiful 4 Bed, 4 Bath Home Boasting Nearly 3,000 S/F Is Turn-Key & Ready To Move In! Featuring 9 Foot ceiling On Main Floor! Hardwood Throughout The Main Floor! Cozy Gas Fireplace! Walk-Out To Spacious Backyard Backing On To Greenspace/Trees! Unspoiled Basement W/ Separate Walk-Out!! (Perfect For Future In-Law Suite), 4 Spacious Bedrooms Upstairs Each W/ Ensuite/Semi-Ensuite Including A Primary Bedroom Retreat W/ Walk-In Closet & 5Pc Ensuite!! Close To Parks, Trails, Transit, Downtown Historic Bowmanville & More! Spiral Hardwood Staircase with upgraded handrail! (id:50787)
Century 21 Leading Edge Realty Inc.
470 Rembrandt Court
Oshawa (O'neill), Ontario
Charming well maintained 3+1 bedroom, 2 bathroom 4 level side-split located on a mature court showing pride of ownership! Spacious and bright living room and dining room! Eat-in kitchen features walkout to a 28'x18' deck, natural gas BBQ hookup and a huge backyard for relaxation or entertaining! 3 bedrooms and 4 piece bathroom on upper level. Main floor laundry. Lower level features a welcoming recreation room with a gas fireplace and above grade windows, 3 piece bathroom and a bedroom! Basement features another room with a closet, workshop area, large utility room, additional washer and dryer, laundry tub and fridge. Parking for 5 vehicles! Perfect home for your growing or extended family! Furnace (2021), Air Conditioner (2023), Gutter Guards. Convenient location close to parks, schools, shopping, restaurants, public transit, 401 and 407! (id:50787)
Sutton Group-Heritage Realty Inc.
35 Darlingside Drive
Toronto (West Hill), Ontario
Your Search For A Home Ends Here! Come Ready To Leave Overwhelmed! This Beautifully Upgraded 4 BR,2 WR With Legal Basement Apartment Fulfills Your Expectation! Spent Over $350,000 On Renovation And upgrades. Tons Of Upgrades Cannot Be Described In Words. Almost A Brand New Bungalow In A Neighborhood With Perfect Mix Of Suburban Tranquility And Urban Convenience. Fully Insulated, All New Framing, New Drywall All Over, All New Electrical Wiring, All Over Brand New Plumbing With Backup Valve & Sump-pump, All New Ductwork, New Flooring, New A/C,HRV, Furnace, Tankless Hot water On Demand Heater, Sound Proof Insulation, Entirely New Windows & Door. Pretty Much Everything Is New In This House. This House Is Upgraded To Current City & Fire Codes. Just Minutes Away From Parks, Community Centers, Schools Provides Year-round Activities, Including Skiing And An Ice Hockey Rink And Much More. Public Transport Just Steps Away And Just 5 Minutes To Guildwood GO Station. An Open-Concept Layout Fills The Space With Natural Light Through Picture Frame Windows. The Modern Kitchen Features Sleek Quarts Countertops & Backsplash, A Breakfast Bar, All New Stainless Steel Appliances With Standalone Oven And Five-Burner Stove. One Of The Bedrooms Boasts A Walkout To A Beautiful Backyard. While State-Of-The-Art Updates Include A 200-ampElectrical Service, Separate Laundry On Main Floor & The Basement For Your Privacy &Convenience. The home Also Features Engineered Hardwood Flooring With Flush Vents, LED Mirrors, And Fine-Fixtured Extended Front Door. The Exterior Has Been Meticulously Updated With New Steps, New Soffits, Fascia, Eavestrough And New Garage Door With Smart Opener. Thoughtful Additions Like Exterior Pot Lights Around The House & Elegant Stone & Stucco Finish Enhance The Home To A Modern Aesthetic Look. Minutes From Shopping, Dining, Public Transit, Lake & Much More. This Is A Rare Opportunity To Own A Stunning Home In One Of Toronto's most Sought-AfterCommunity. (id:50787)
RE/MAX Ace Realty Inc.

