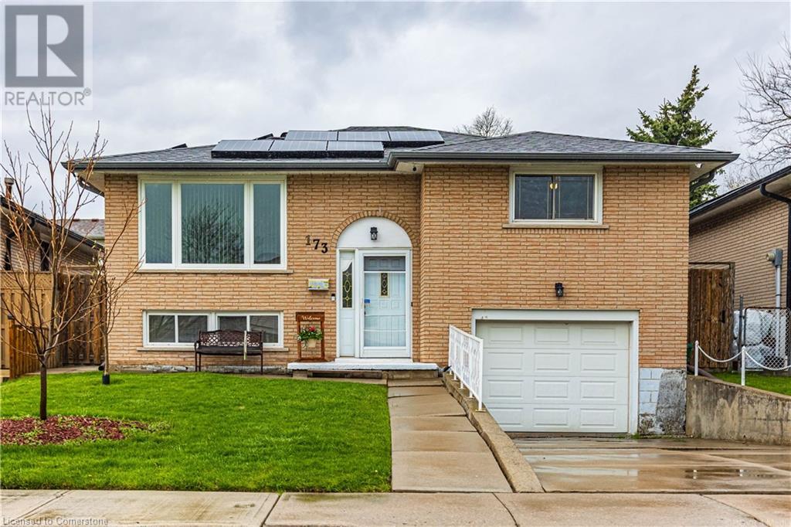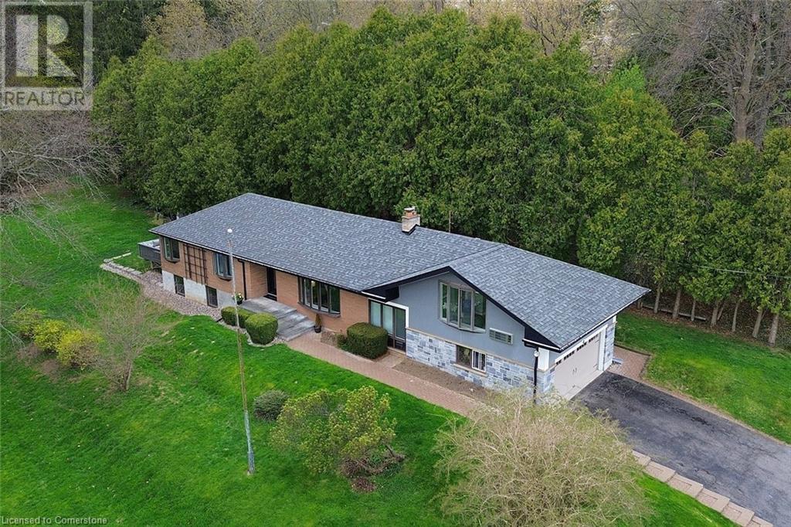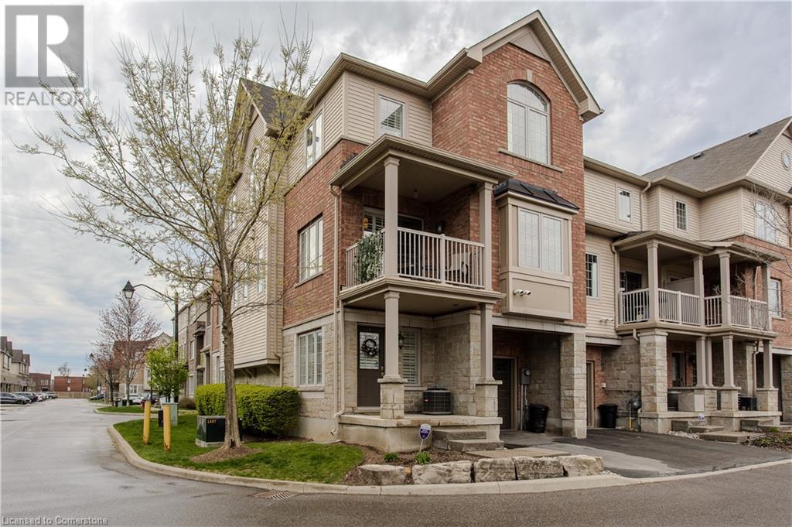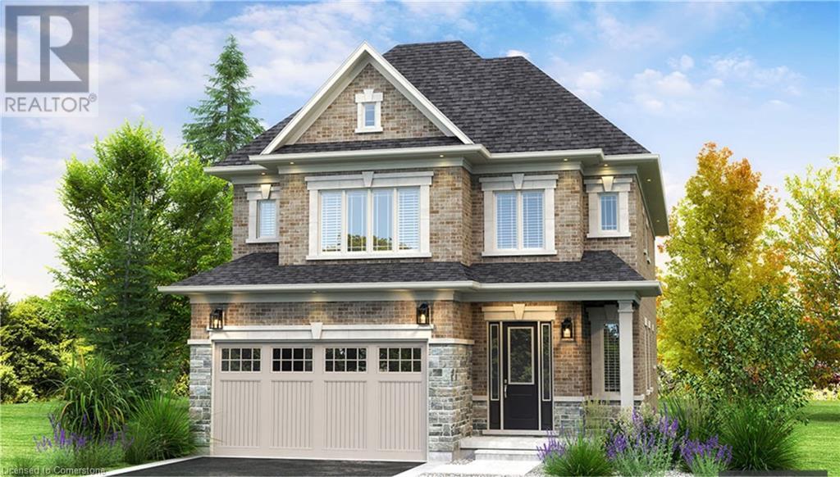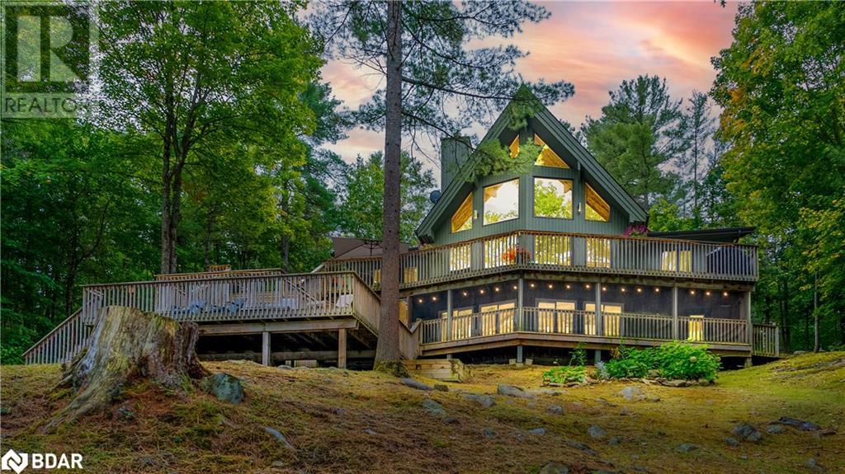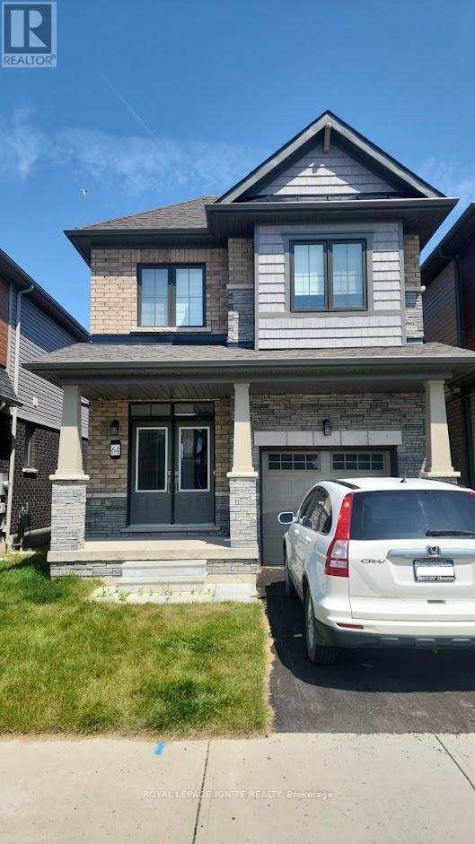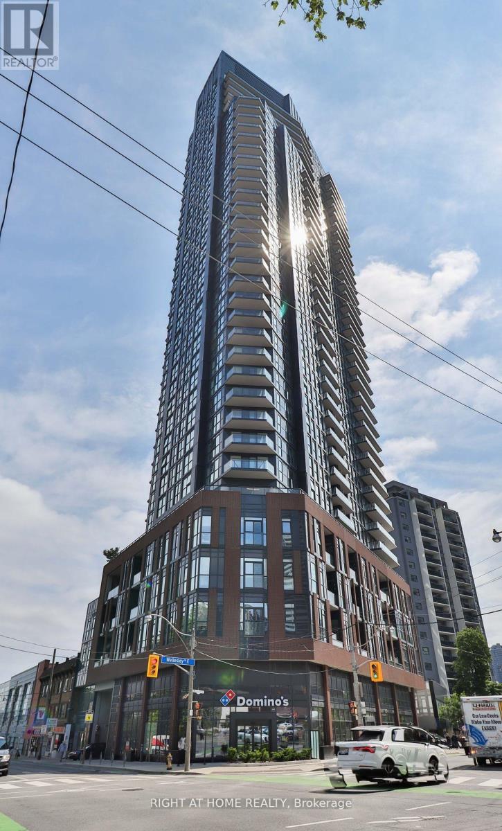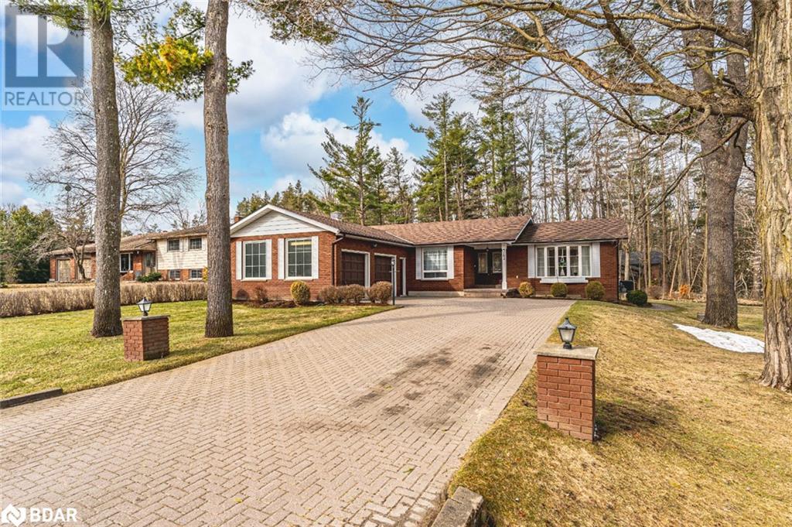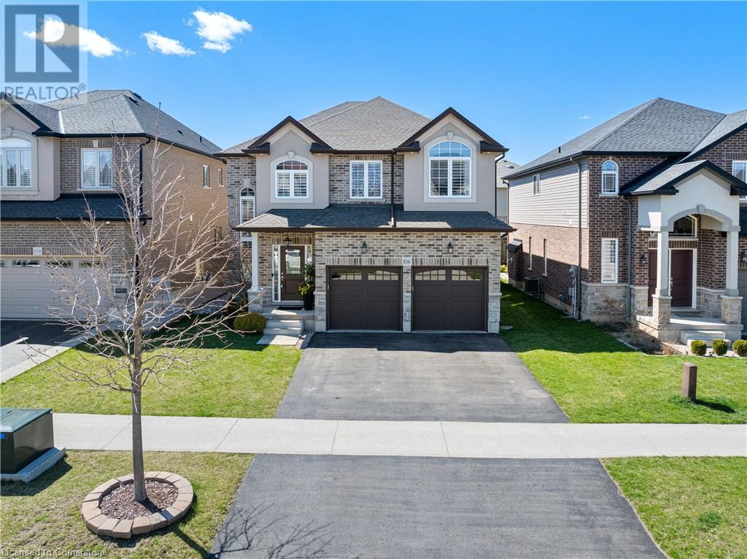173 Lawnhurst Drive E
Hamilton, Ontario
Charming Raised Bungalow in a quiet mountain area Welcome to this well-maintained raised bungalow featuring a spacious main level with 3 bedrooms and 1 full bathroom. the living room boasts original hardwood flooring and a large window updated in 2023 flooding the space with natural light. The bright flows seamlessly into the dining room, where French doors open to a beautifully updated backyard (2017), complete with an above -ground swimming pool perfect for summer entertaining . the bathroom on the main level was tastefully updated in 2018,and the home has been freshly painted, offering a clean move in-ready feel. The finished basement included a generous recreation room, laundry area, utility room, and a second full bathroom- ideal for extended family or guest use. Enjoy the convenience of an attached garage with an automatic door opener and direct access into the home through the basement . located in a quite , family- friendly neighborhood on the mountain, this home offers confort, convenience, and great value. (id:50787)
B. Dowling Real Estate Limited
77 Eagleglen Way
Hamilton, Ontario
Welcome to 77 Eagleglen Way—where style, function, and location come together in perfect harmony. This beautifully maintained home offers three generously sized bedrooms and a flexible loft space, perfect for a home office, media room, or play area. The upper floor features newly installed, Canadian-made 3/4 inch engineered hardwood, adding warmth and elegance to the living space. The kitchen is a chef’s dream with sleek marble countertops throughout and dual sinks for added convenience. Step outside to your own private retreat, featuring a luxurious hot tub and a chic outdoor awning—ideal for hosting or relaxing in style. Situated in the highly sought-after Carpenter neighborhood, you're just moments from the Linc and steps from scenic parks and green spaces. This is more than a home—it's a lifestyle. Don’t miss your chance to make it yours! (id:50787)
Keller Williams Complete Realty
4 Sun Avenue
Dundas, Ontario
Discover an exceptional opportunity to own a spacious bungalow, nestled on a rolling and picturesque 0.81-acre L-shaped lot with breathtaking panoramic views from every window. This versatile home offers the perfect blend of privacy, comfort, and potential for multi-generational living. Step inside to find 4+1 bedrooms and 2.5 bathrooms, including a private primary suite addition featuring a generous walk-in closet and luxurious 5-piece ensuite; a true retreat at the end of the day. The thoughtfully designed layout provides ample space for families. Enjoy the bright, open living areas that showcase the home’s unobstructed vistas and invite natural light throughout. The partially finished basement expands your living options, offering a large rec room, a dedicated office (or potential fifth bedroom), and an unfinished space for an additional bathroom or kitchen, ideal for customization to suit your needs. Outdoors offers multiple entertaining spaces and endless possibilities for gardening, play, or simply relaxing and soaking in the tranquil views. A two-car garage with convenient interior entry adds to the home’s functionality and appeal. This Greensville gem is perfectly positioned to offer the peace and space of country living, while remaining close to local amenities, conservation and commuter routes. With its unique combination of size, setting, and flexible living space, this home is ready to welcome its next owners- don’t miss your chance to make it yours. (id:50787)
Royal LePage State Realty
1401 Plains Road E Unit# 112
Burlington, Ontario
Welcome to this beautifully maintained, sun-filled 3-storey end-unit townhome located in one of Burlington’s most convenient and family-friendly communities. With nearly-new finishes, low condo fees, and a layout ideal for growing families, this home offers a perfect blend of comfort and lifestyle. Set within walking distance to everyday amenities, great schools, parks, and just a short drive to the lake and vibrant downtown Burlington, this home delivers unmatched convenience. Step inside to a bright and open main level, where the inviting entryway leads into a spacious living area featuring large windows with California shutters—filling the space with natural light. The second floor boasts hardwood floors throughout and a functional, family-focused layout. The eat-in kitchen is equipped with stainless steel appliances, a breakfast bar, and a stylish tile backsplash. Walk out from the kitchen to your own private balcony—perfect for your morning coffee or a quiet evening unwind. The adjacent family room offers plenty of space for relaxation or entertaining, while a well-placed 2-piece powder room adds to the practicality of this level. Upstairs, the third level offers a peaceful retreat with a spacious primary bedroom, highlighted by a stunning arched window and a large closet. Two additional generously sized bedrooms provide space for children, guests, or a home office. A bright and modern 4-piece bathroom completes this floor. Whether you’re just starting out or looking to grow, this home checks all the boxes—light-filled spaces, smart layout, and a location that puts everything at your fingertips. (id:50787)
Royal LePage Burloak Real Estate Services
6346 Charnwood Avenue
Niagara Falls, Ontario
A family home for the last 40 years, this is a good home in a great location, with lots of outdoor space. The light-filled main floor features a well proportioned living room, a dining space with lots of room for family gatherings, a large kitchen that could be even better with your touch! The second floor has three bedrooms large enough for everyone, and a retro family bath with everything you need for now. The lower level family room with its brick wood-burning fireplace and build-in serving area, is large enough to accommodate every party. But wait - there's more. The 480 square foot unfinished lowest level offers either plenty of storage or room for imagination! The oversized lot allows for a BBQ & sitting area and still room for games. Double wide driveway and attached garage wrap up the house, located only minutes from the QEW, all amenities, great schools and easy access to nature via all the trails, walk ways, bike paths along the Niagara River, and don't forget the main attractions, Niagara Falls. (id:50787)
Keller Williams Edge Realty
145 Prospect Street N
Hamilton, Ontario
Welcome to this fully renovated 2.5 storey home that perfectly blends timeless charm w/contemporary style. As you step inside, you're welcomed by a spacious open-concept living & dining area, ideal for both entertaining & everyday living. Toward the back of the home the stunning modern kitchen features sleek stainless steel appliances, a kitchen island w/breakfast seating & elegant finishes throughout. From here, step directly out to your fully fenced, spacious backyard, perfect for summer BBQ's, kids, pets, gardening or simply enjoying the outdoors. The main floor also offers the convenience of a 2-piece powder room & in-suite laundry. Upstairs, you'll find three bright & generously sized bedrooms along w/a tastefully renovated 3-piece bath. As a bonus, the roomy attic offers a versatile space that can be transformed into a cozy loft, home office, creative studio, or guest room, the choice is yours! A separate side entrance leads to a full, unfinished basement, offering excellent storage space or future potential for customization. Situated near the Tim Hortons Field (Ivor Wynne Stadium), Bernie Morelli rec. centre, vibrant downtown shops & restaurants, beautiful parks & easy access to highways, this home combines location, lifestyle & comfort where all your daily needs are a walking distance away. Move-in ready & full of thoughtful updates, this is one you don’t want to miss! (id:50787)
RE/MAX Escarpment Realty Inc.
2185 Meadowland Drive
Oakville, Ontario
Welcome to this exceptional 4-bedroom home nestled on a mature street in the prestigious River Oaks community of Oakville. This beautifully designed residence offers a perfect blend of elegance and comfort, ideal for both family living and entertaining. Spacious and bright open-concept living areas with a grand entry way. Gourmet kitchen with high-end appliances and ample storage. Luxurious oversized primary suite with a walk-in closet and ensuite bathroom. Three additional generously sized bedrooms. Finished basement that offers endless possibilities for work, play, and relaxation including a dedicated office space, ideal for remote work or studying. A Backyard oasis backing onto serene green space with an inviting swimming pool, perfect for summer relaxation. Fully equipped outdoor kitchen for alfresco dining and a cozy outdoor fireplace to enjoy year-round. Conveniently located within close access to all major highways, Castlefield park and trail, and plenty of retail. Experience the perfect balance of luxury and tranquility in this stunning River Oaks home. (id:50787)
Royal LePage Burloak Real Estate Services
957 Sanford Drive
Burlington, Ontario
Pride of ownership shows in this spacious home with over 2400 square feet of finished living space! The main level features gleaming hardwood & a large, open-concept dining room & living room w/ potlights, coved ceiling & gas fireplace. The TV den has a hide-away desk and is easily converted to a 3rd bedroom. The custom-designed kitchen has stainless steel appliances including a gas stove, built-in overhead microwave, and solid oak cabinets. The primary bedroom has a fully lit wall-to-wall closet and stacked washer/dryer. The main bath is modern and tasteful with a large, glass-enclosed w/i shower and glass sink. A beautiful great-room addition (2008) features soaring, 15-foot ceilings and overlooks the inground, saltwater pool. The yard is beautifully landscaped w/ perennials, interlock patio, and outdoor kitchen w/ fridge & natural gas cooking with a retractable awning overhead. The basement would be a great inlaw suite or teen retreat. It has a full bathroom, kitchenette, bedroom and large recroom, as well as storage & utility rooms. The detached garage is fully-powered and big enough for both a car and small workshop. (id:50787)
RE/MAX Escarpment Realty Inc.
7623 Rainbow Crescent
Niagara Falls, Ontario
Welcome to 7623 Rainbow Crescent, Niagara! Nestled on a large pie-shaped lot backing directly onto a peaceful park, this raised bungalow offers over 2,000 sq ft of finished living space and incredible potential for the right buyer. With a functional layout featuring 3+1 bedrooms and 2 full baths, there's room for a growing family or in-law setup. The finished lower level includes a separate walk-up entrance, adding flexibility and value. A spacious eat-in kitchen and oversized living room provide a great canvas for entertaining. Located in a welcoming, family-friendly neighbourhood, this home is full of opportunity for those willing to add a little TLC. A true diamond in the rough! Property being sold under Power of Sale. (id:50787)
RE/MAX Escarpment Realty Inc.
215 London Street S
Hamilton, Ontario
Hello South Delta! Steps to Gage Park, you must take a look at this outstanding opportunity. Looking for a big project - let’s talk ADUs! Thinking of a safe family home with 4 levels of living space and detached garage - it’s ready and waiting with 3 full baths! Built in 1915 this home retains its charm with original hardwood, doors, gumwood trim and pristine leaded glass. It’s bigger than the rest with a partially finished basement, finished half storey and a back room addition WITH full basement foundation. This corner lot has a fully fenced yard and mature gardens, enjoy watching the neighbourhood from your covered porch! Full brick construction, side door, updated roof and furnace. Walk to AM Cunningham Elementary, Gage Park and the Greenhouse and Children’s Museum! Airbnb potential? In-law? Now officially zoned for 3 family housing! (id:50787)
RE/MAX Escarpment Realty Inc.
426 Masters Drive
Woodstock, Ontario
Welcome to Masters Edge Executive Homes Community by Sally Creek Lifestyle Homes. Step into luxury with this stunning to-be-built Malibu Model in the prestigious Sally Creek community. Located in a family-friendly community within a sought-after neighbourhood, this home is sure to impress - situated on a premium 40' x 114' lot with exceptional views throughout the home. Backing onto tranquil green space, this beautifully designed 4-bedroom, 3.5-bathroom residence offers a thoughtful layout with 10-foot ceilings on the main floor and 9-foot ceilings on the second level, creating a spacious and elegant atmosphere. Inside, you'll find a gourmet kitchen with quartz countertops, extended height cabinetry, and a large island — perfect for family meals or entertaining guests. The open-concept living and dining areas are filled with natural light and feature premium finishes throughout - included in the standard build. A spacious primary suite offers a luxurious ensuite and walk-in doset, while the additional bedrooms provide comfort and flexibility for a growing family. Best of all, this home is customizable to meet your needs. Whether you're looking to modify layout details, select finishes, or add personal touches, you have the flexibility to make it truly your own. Located in the heart of Woodstock, this home is ideal for families. The city offers excellent schools, expansive parks and trails, a strong sense of community, and easy access to Highway 401/403 for commuters. With its blend of small-town charm and modem convenience, Woodstock is a place where families can put down roots and thrive. (id:50787)
RE/MAX Escarpment Realty Inc.
607 Hurd Avenue
Burlington, Ontario
Located in the heart of downtown Burlington, this rare bungalow-style home with a beautifully renovated space with 1+1 bedrooms (originally 3) and 2.5 bathrooms, spanning 1,508 sq. ft. plus a finished basement. Perfect for those who value a walkable lifestyle, you're just steps away from the waterfront, parks, vibrant shopping and dining, coffee shops, and the Performing Arts Centre. This unique property seamlessly combines modern updates with timeless charm, featuring arched doorways, textured plaster walls, French doors with etched glass, a wood-burning fireplace, California shutters, hardwood floors & more. The renovated kitchen with stainless steel appliances adjoins a bright solarium, perfect for morning coffee while overlooking the private backyard, complete with a flagstone patio. The primary retreat features a large dressing room (possible 2nd bedroom) and luxurious ensuite with marble floors and walls, soaker tub and separate shower. If you seek convenience, style, and proximity to all that downtown Burlington has to offer, don't miss this incredible opportunity! (id:50787)
Royal LePage Burloak Real Estate Services
61 Soho Street Unit# 13
Stoney Creek, Ontario
Welcome to 61 Soho Street—a stunning, 1602 sq ft freehold end-unit townhome built in 2023, nestled in the sought-after Central Park community. This beautifully designed home offers an open-concept main floor featuring a spacious living and dining area, perfect for both everyday living and entertaining. The modern kitchen boasts stainless steel appliances, quartz countertops, and sleek, durable flooring that adds style and easy maintenance. The bright and airy great room offers large windows and a patio door to enjoy serene sunset views. Upstairs, you’ll find 3 generously sized bedrooms, 2.5 bathrooms, and the convenience of second-floor laundry. This location is a commuter’s dream with quick access to highways and public transit. You’ll also enjoy close proximity to shopping centers, schools, parks, a movie theatre, and a recreation centre. Move-in ready and filled with modern touches—this home has everything! (id:50787)
RE/MAX Escarpment Realty Inc.
3505 - 8 Wellesley Street W
Toronto (Bay Street Corridor), Ontario
Welcome to the brand new, never lived-in suite 3505 at 8 Wellesley Street. A sophisticated 1Bedroom + Media Including an EV PARKING in one of downtown Torontos most sought-after new addresses. Bathed in natural light, this stunning north-facing unit boasts sweeping sunset views through floor-to-ceiling windows. The thoughtfully designed open-concept layout is complemented by clean, contemporary finishes that embody modern urban living. Perfectly situated just steps from Wellesley Station, the University of Toronto, TMU, and an array of premier dining, shopping, and cultural destinations, this is city living at its finest. (id:50787)
RE/MAX West Realty Inc.
3413 Flat Rapids Lane
Severn, Ontario
Breathtaking Severn River Views - Private 4-Season Waterfront Retreat. Enjoy stunning, year-round views of the Severn River from this private 4-season home, offering over 2,500 sq ft of thoughtfully designed living space on 5 lush, wooded acres. With 4 spacious bedrooms—including a serene primary suite with a 3-piece ensuite and walk-in closet—this home offers comfort, privacy, and flexibility for both everyday living and entertaining. The heart of the home is the striking living room, featuring vaulted ceilings, gleaming hardwood floors, a dramatic floor-to-ceiling fireplace, and a wall of windows framing panoramic river views. The chef’s kitchen is a dream, complete with custom cabinetry, granite countertops, a center island with seating, and updated appliances (2022). Step out onto the expansive multi-level deck, ideal for outdoor dining, relaxing, or descending to your private boat dock on the Trent-Severn Waterway. The finished lower level includes a generous recreation room with walk-out access to a screened porch overlooking the water—perfect for three-season enjoyment. You'll also find a large home office and a 2-piece bath on this level, ideal for remote work or hosting guests. Surrounded by mature trees yet thoughtfully cleared to preserve the water views, this peaceful property offers unmatched privacy, natural beauty, and year-round access to the best of waterfront living. (id:50787)
Exp Realty Brokerage
64 Monteith Drive
Brantford, Ontario
Stunning detached home in the desirable community on Wyndfield, Brantford. Thisbeautiful 3 bedroom, 2.5 bathroom house features 9 ft Ceilings, open concept, UpgradedHardwood On Main Floor, Oak Stairs, large windows, 2nd Floor Laundry. Garage Entrance ToHome, Primary Ensuite W/separate shower and soaker tub. A Must See !! (id:50787)
Royal LePage Ignite Realty
291a Roncesvalles Avenue
Toronto (Roncesvalles), Ontario
Welcome to 291A Roncesvalles Ave, a beautifully updated 2-bedroom + den, 1-bathroom residence in the heart of Torontos vibrant Roncesvalles Village! This charming apartment offers the perfect blend of modern upgrades and neighbourhood charm, ideal for urban living.Step inside to find a bright, open-concept layout with bamboo flooring, spacious living and dining areas, and a versatile den, perfect for a home office or reading nook. The sleek, modern kitchen boasts stainless steel appliances and ensuite laundry, and seamlessly walks out to your private terrace, creating an inviting indoor-outdoor flow ideal for morning coffee or evening entertaining.Located in one of Torontos most sought-after communities, you're just steps from boutique shops, top-rated restaurants, cafes, parks, and transit. Enjoy the best of city living with a cozy, neighbourhood feel. 1 MIN. walk to streetcar. (id:50787)
Sutton Group Quantum Realty Inc.
919 - 460 Adelaide Street E
Toronto (Moss Park), Ontario
Open Concept 1 Bedroom Suite Available In Axiom By Greenpark. Spacious, Functional Layout With 542 Sf Of Living Space + 71 Sf Balcony. Prime Location, Minutes From The Financial District, St. Lawrence Market, Eaton Centre, George Brown College, Ttc, Metro Grocery, Banks & Much More. Amenities Include 24Hr Concierge, Fitness Room, Theatre Room, Outdoor Terrace, Party Room, Dining Room & More. Laminate Flooring Throughout, High Ceilings & Top Of The Line Stainless Steel Appliances. Well-Managed Building, Shows Very Well. Unbeatable Location With Walk Score Of 99, Close To Public Transit, DVP & Gardiner. (id:50787)
Century 21 Empire Realty Inc
406 - 159 Wellesley Street E
Toronto (Cabbagetown-South St. James Town), Ontario
Welcome to 406-159 Wellesley St.E. A newer building that comes with A rare parking space and locker. total 609 sq/ft. Very accessible location that easily navigate various amenities, services, hub of activities,business district,cultural landmarks/attractions and many more. Prim BR has a w/o access to balcony and with den that could be use for office. Ensuite stackable washer/dryer.This bldg. is loaded w/ many amenities like exercise rm,sauna,game/party/meering rm, rooftop deck/garden, guest suite, BBQ area and conciege. Unit is tenanted,if tenants assumed immediate closing can be given if not then 60 days notice need to be served. Very cooperative tenants, willing to stay. Photos are from before and present tenancy. Imagine the beauty of this gem behind the clutters. Unit is currently rented for $2,535, parking $250, locker $80 all per month. (id:50787)
Right At Home Realty
3782 Whitecap Drive
Innisfil, Ontario
YOUR NEXT CHAPTER STARTS HERE—PRIVATE, POLISHED, AND PERFECTLY LOCATED! Welcome to this beautifully maintained corner-lot home, perfectly situated in a quiet, peaceful neighbourhood surrounded by multimillion-dollar properties. Enjoy the best of rural living with the convenience of being just 10 minutes to downtown Innisfil, South Barrie, and Friday Harbour Resort, and only 15 minutes to Innisfil Beach. With Kempenfelt Bay, scenic golf courses, marinas, and expansive green spaces just minutes away, outdoor recreation is always within reach. This home boasts impressive curb appeal with a timeless brick exterior, double garage, elegant interlock driveway, and manicured landscaping framed by mature trees. The generous lot features an irrigation system, a backyard storage shed, and a large composite deck overlooking lush green space—perfect for relaxing or entertaining. Inside, the bright and welcoming kitchen flows into an open-concept dining and family room with large windows and a sliding glass door walkout to the deck. A cozy separate living room offers a second walkout and a natural gas fireplace for added comfort. The home includes three spacious bedrooms, including a primary suite with double closets and a private 3-piece ensuite. The finished basement adds even more value with a large rec room, wet bar, natural gas fireplace, and pool table—ideal for hosting family and friends. Lovingly cared for by the original owners, this #HomeToStay is move-in ready and packed with pride of ownership inside and out. (id:50787)
RE/MAX Hallmark Peggy Hill Group Realty Brokerage
8 Coupland Court
Welland, Ontario
Welcome to 8 Coupland Court — a rare gem tucked away on a quiet, beautifully-kept court in North Welland. This incredibly solid, well-built home sits on a premium-sized lot with a double wide driveway and double car garage, offering space, privacy, and curb appeal. Step inside to a light-filled main living area with a classic wood-burning fireplace, perfect for cozy evenings. The spacious layout offers an incredible amount of finished living space, including a fully finished lower level complete with a wet bar — ideal for entertaining. The primary bedroom is a true retreat, featuring a private ensuite and a walk-in closet. Whether you're hosting indoors or enjoying the outdoors, this entertainer’s dream delivers. Minutes from schools, parks, shopping, and all amenities, this home is as convenient as it is welcoming. 8 Coupland Court is more than just a house — it’s a fantastic family home ready for its next chapter. (id:50787)
Your Home Sold Guaranteed Realty Elite
106 Lampman Drive Drive
Grimsby, Ontario
Tucked away on a quiet, low-traffic street, this home and neighbourhood offer the privacy and peaceful living every family hopes for—while being just a stone’s throw from a large park, perfect for outdoor play, dog walks, and weekend activities. From the moment you step inside, the grand two-storey entryway with soaring 18' ceilings makes a lasting impression, setting the tone for the bright and open feel throughout the home. The main floor’s 9 ft ceilings and large windows fill the space with natural light, while the open-concept design makes everyday living and entertaining effortless. The main level offers a spacious and versatile layout featuring a large living room, formal dining room, and a bright dinette that flows seamlessly from the kitchen. The kitchen itself is both elegant and functional, with crown molding and valance on the cabinetry, stone countertops, and a large island with a breakfast bar—perfect for casual meals or catching up over coffee. A convenient guest bathroom on this level adds comfort for both family and visitors. Upstairs, a dedicated laundry room on the bedroom level adds ease and efficiency to busy mornings. All four bedrooms are located on this level, providing privacy and comfort for the whole family. With a total of four bathrooms throughout the home, there’s space and privacy for everyone. The fully finished lower level extends your living space with a full bathroom—including a shower—and a flexible layout ideal for a rec room, home gym, office, or guest suite. Just 3 minutes from the Costco Power Centre and with quick QEW access, this home offers incredible convenience in a family-friendly neighbourhood. Move-in ready and thoughtfully designed—this is the one you’ve been waiting for! (id:50787)
Your Home Sold Guaranteed Realty Elite
4209 Hixon Street Unit# 202
Beamsville, Ontario
Looking for low-maintenance living with extra privacy and comfort? This Beamsville condo offers a smart, affordable way to enjoy simple, everyday living in one of Niagara’s most welcoming communities. Located on the second floor in a desirable corner location, this bright and airy unit enjoys added natural light and a peaceful feel throughout. The open-concept layout features a functional kitchen, spacious living and dining areas, and a private balcony—perfect for enjoying your morning coffee or winding down at the end of the day. The generous bedroom easily accommodates a king bed with side tables, offering a comfortable retreat designed for rest and relaxation. The layout feels open, functional, and welcoming—ideal for easy, everyday living. Newly updated common areas provide a fresh, inviting first impression, while the on-site party room and elevator add everyday convenience. An exclusive parking space is included, and visitor parking is plentiful for hosting friends and family. Enjoy being steps from parks, local cafés, shopping, and schools—with quick QEW access for commuters and weekend adventurers alike. This isn’t just a condo—it’s a smart move toward a lifestyle that's easier, lighter, and connected to everything you need. (id:50787)
Your Home Sold Guaranteed Realty Elite
610 - 38 Lee Centre Drive
Toronto (Woburn), Ontario
Live Brightly at 38 Lee Centre Dr - Spacious Corner Condo with Parking & Locker Included. Welcome to Suite 610 a beautifully sun-filled 2-bedroom, 1-bathroom corner unit in the highly sought-after Ellipse 2. This well-laid-out unit offers no wasted space, smart flow, and panoramic southwest views in a quiet and well-managed building. Enjoy the convenience of underground parking and a private locker, both included in the lease.This condo features laminate flooring throughout, an open-concept living/dining area, a functional kitchen with a breakfast bar, and ensuite laundry. The spacious primary and second bedrooms are bathed in natural light and feature large closets. Well-managed building with indoor pool, concierge, gym, billiards, guest suites, and more. TTC, Hwy 401, Scarborough Town Centre, GO Bus Terminal, YMCA, and grocery stores all nearby! Available June 1st. Don't miss this opportunity to live in one of Scarborough's most convenient and connected communities. Highlights: 2 Spacious Bedrooms, 1 Full Bath, Includes 1 Parking Spot & 1 Locker, Corner Unit with Bright SW Exposure, Ensuite Laundry, Central Air. (id:50787)
Royal LePage Your Community Realty

