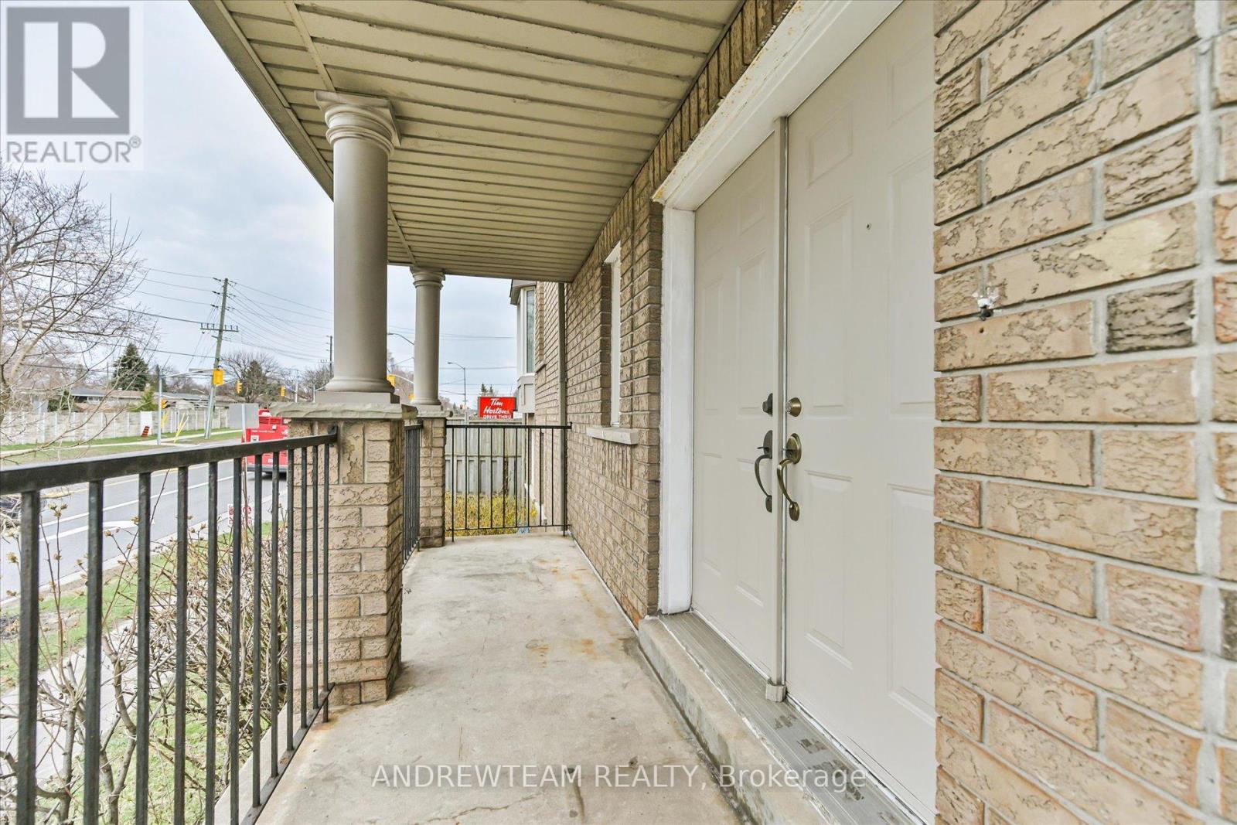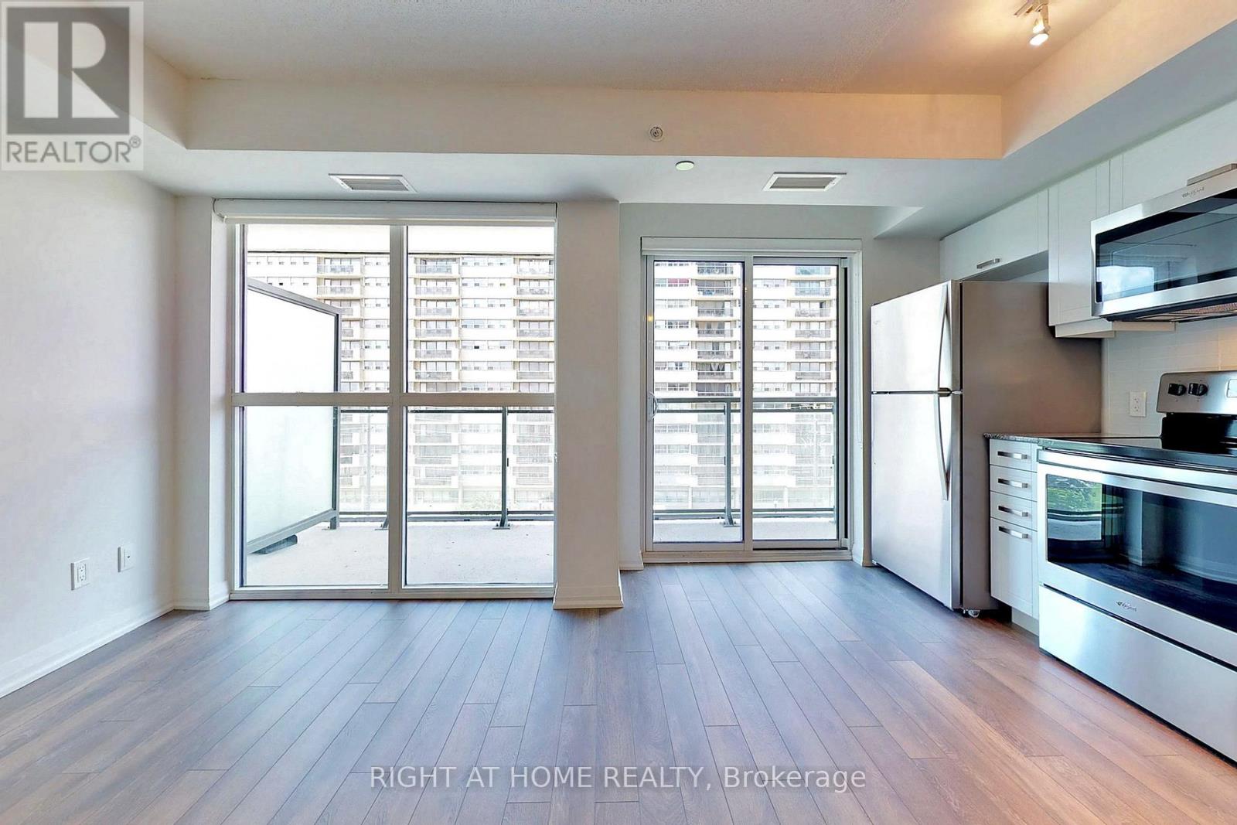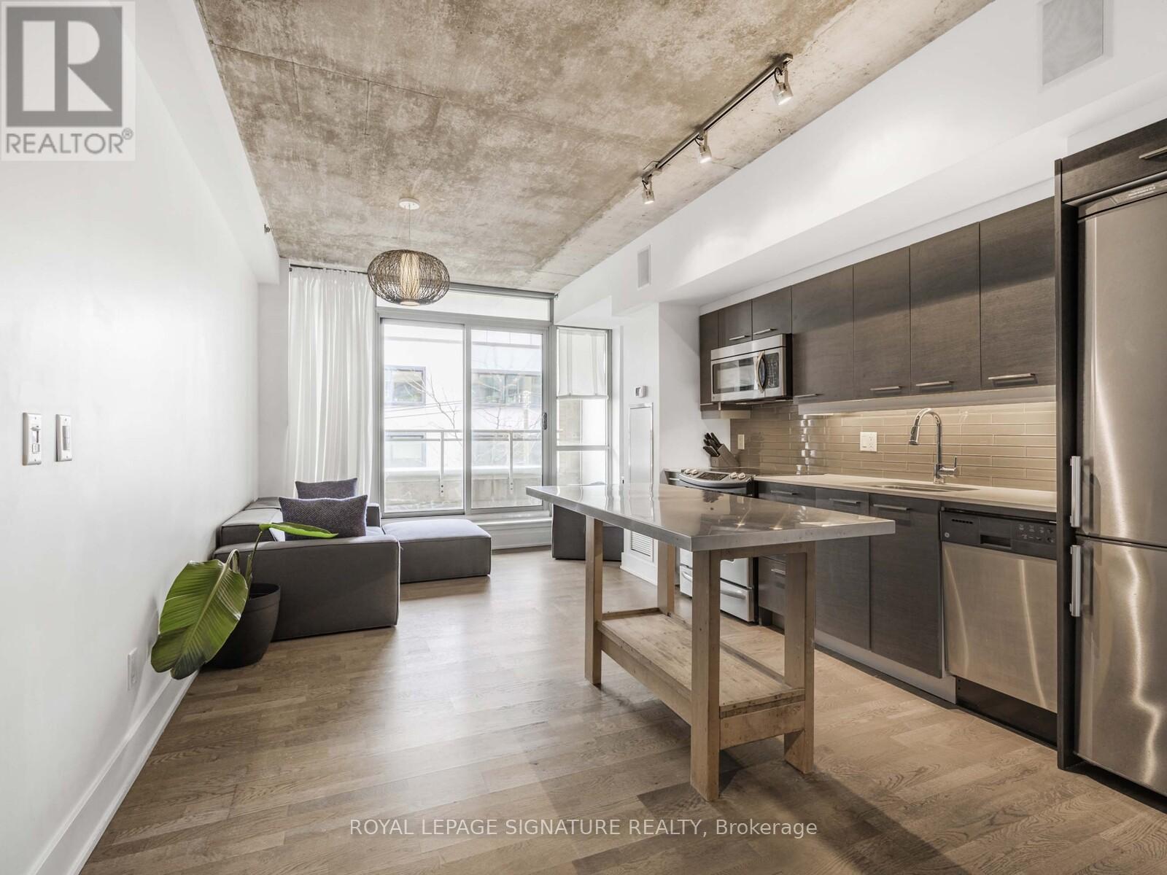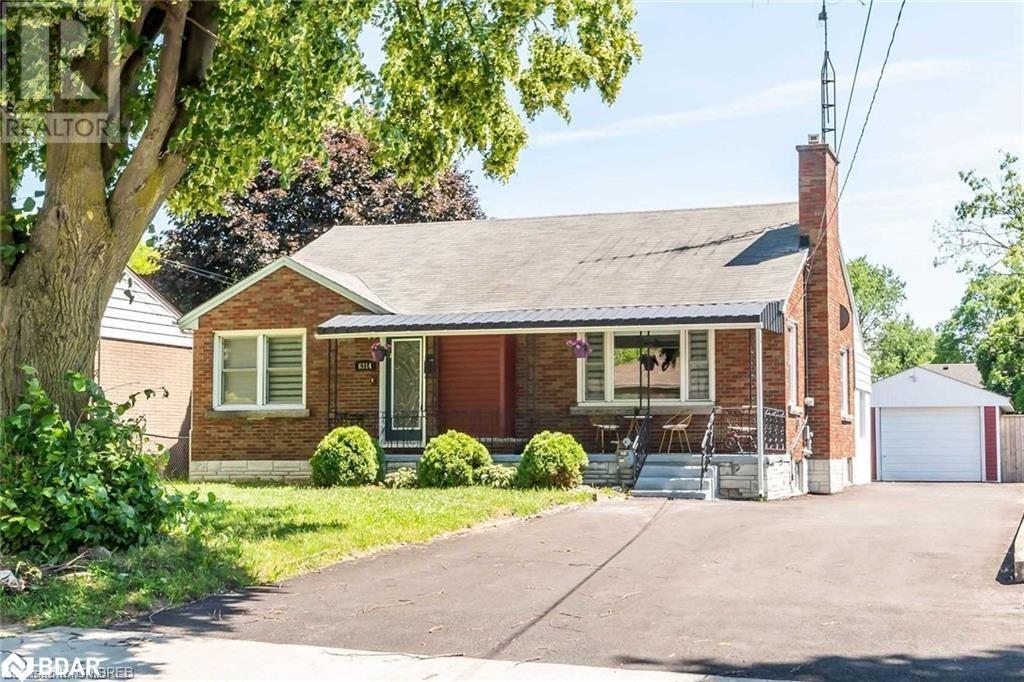336 Monarch Park Avenue
Toronto (Danforth Village-East York), Ontario
In the heart of East York, steps to Dieppe Park and RH McGregor Elementary, sitting on an oversized 25x134ft lot, welcome to 336 Monarch Park Ave. Only 15 years ago, this home was built brand new from the foundation up! Enjoy the convenient front pad parking and covered front porch. Step into the open concept living & dining rooms, anchored by a gas fireplace, grounded by sand-on-site hardwood floors and featuring soaring ceilings lit by pot lights. The kitchen is the heart of any home and boy is this a stunning kitchen! Anchored by a large island, featuring stainless steel appliances including a 5-burner gas cooktop and wall oven, more storage than you can imagine and a breakfast room, with built-in banquette, that walks out to that spacious West facing backyard that is about to fill in for unmatched privacy. Don't miss that main floor powder room and side entrance! Upstairs, the hallway is flooded with natural light from a large skylight, the primary bedroom overlooks the backyard and offers a vaulted ceiling, walk-in closet and stunning 5pc ensuite bathroom. Two additional bedrooms both feature vaulted ceilings and share a 4pc bathroom. The tall finished basement features a large family room - the perfect place to snuggle up to a movie, let the kids be kids or close those circles with a home workout. There is an oversized fourth bedroom, a 3pc bathroom and a spacious laundry room along with a cantina. Enjoy all the benefits of new home construction without the +$2m price tag! (id:50787)
RE/MAX Hallmark Realty Ltd.
1 - 1075 Ellesmere Road
Toronto (Dorset Park), Ontario
Residents benefit from amenities such as visitor parking, BBQ facilities, a sauna, and an enter phone system. The property is conveniently located near public transit, with Ellesmere Station just a short walk away. Additionally, the area offers various dining options, including Ni Ji Sushi and Starlite Family Restaurant, as well as grocery stores like Patisserie Royale within walking distance. Roof 2019, Fiberglass porch column 2021, Heatpump AC 2023 (id:50787)
Andrewteam Realty
23 Beadle Drive
Ajax (South East), Ontario
Don't Miss This Incredible Opportunity! Welcome to this beautiful and spacious freehold townhome located in a highly sought-after, family-friendly neighbourhood in South Ajax. With 3 bedrooms, 3 bathrooms, and over 1,750 sq. ft. of above-grade living space (plus a finished basement), this home offers the perfect blend of comfort, style, and functionality. Step inside to find fresh 2025 paint throughout, laminate flooring on both the main and second levels, and modern pot lights that add a bright, contemporary touch. The open-concept main floor features a large living area, a dining room with soaring open-to-above ceilings, and an eat-in kitchen thats been upgraded with brand new quartz countertops, a new sink, and stainless steel appliances. The spacious primary bedroom boasts a 4-piece ensuite and walkout to an upper-level balcony, while the finished basement provides additional living space for a rec room, office, or play area perfect for growing families.Enjoy summer BBQs on your freshly stained backyard deck, and rest easy knowing the roof was replaced in 2017. Located just minutes from the Ajax Waterfront Park, Highway 401, GO Station, shopping, and top-rated schools this home truly has it all. (id:50787)
RE/MAX Hallmark First Group Realty Ltd.
507 - 30 Meadowglen Place
Toronto (Woburn), Ontario
1 Bedroom Condo With All The Fixings Of Modern Design And Finishes. 1 Full Washroom, Chef's Kitchen With Modern Appliances, Ensuite Laundry & State Of The Art Amenities Which Includes Fitness Room, Yoga Area, Private Dining Room, Outdoor Dining, Bbq And Lots More. Centrally Located & Minutes To The Hwy 401, TTC, Scarborough Town Centre, Centennial College, University Of Toronto (id:50787)
Right At Home Realty
217 - 630 Queen Street E
Toronto (South Riverdale), Ontario
Welcome to Sync Lofts in the heart of Riverside! This south-facing one-bedroom unit features a large, private rooftop terrace with BBQ hook up ready for entertaining. Includes two lockers, one locker is extra deep. The unit boasts soaring 9-foot concrete ceilings, engineered hardwood flooring, and a walk-out balcony. A Contemporary kitchen is equipped with stone counters, built-in stainless steel appliances and chic, upgraded lighting. The modern spa bathroom includes a new, upgraded washer and dryer. Building Amenities include rooftop gym, rooftop terrace. Enjoy being steps away from one of the city's best shopping, dining, brunch spots, and nightlife. Also a short walk to the Distillery District, Corktown, and the beach, with easy access to major highways like the DVP and Gardiner Expressway. Plus, TTC is right at your doorstep. (id:50787)
Royal LePage Signature Realty
902 - 30 Holly Street
Toronto (Mount Pleasant West), Ontario
*Renowned Luxury Boutique Condo In One Of Midtown's Best Locations - 30 Holly *Only 6 Suites Per Floor, Perfect For Peaceful Living *This 2Bdrm + Solarium, 2 Baths W/1,265 Sqft Of Living Space Is Truly One Of A Kind *Freshly Painted, Smooth Ceilings, Hardwood Flrs & Potlights Thru-Out *Full Sized B/I Wine Cellar In Dining Area Which Gives A True Luxury Touch *Spacious Living Area W/ Tailored TV Console & Integrated Shelving, That's Stylish Living *Chef-Inspired Kitchen W/ B/I High End Appliances, Granite Counters, Valance Lighting & Custom Stainless Steel Backsplash *Eat-In Kitchen W/ Walkout To Private S/E Exposure Balcony Offering Unobstructed Views Surrounded By Multi-Million Dollar Homes *Primary Bdrm W/ 6Pc Spa-Inspired Ensuite & W/I Closet W/ Custom Organizer *2nd Bdrm W/ Upgraded Potlights, Windows W/ California Shutters & W/I Closet *Solarium W/ Wall-to-Wall Windows For A Cozy Retreat Plus A 2nd Walkout To Balcony *5-Star Building Amenities: 24-Hr Concierge, Gym, Sauna, Rooftop Garden, Party Room & Visitor Parking *Updated Lobby & Common Areas *Mins From TTC/Subway, Future LRT, Shops At Yonge & Eglinton, Farmboy, Loblaws, Metro, Cineplex & A Wide Range Of Dining Options *Walk Score Of 98!!! *A Rare Find - Make It Yours Before Its Gone (id:50787)
RE/MAX Ultimate Realty Inc.
3103 - 8 Wellesley Street W
Toronto (Bay Street Corridor), Ontario
Brand New Bright, Spacious, Luxurious & Functional Split 2Br & 2 Bath. Floor To Ceiling Windows. Engineering Wood Floor Throughout, Upgraded Kitchen Counter Top And Backsplash. Walking Distance To U Of T, Subway, TMU, Super Convenient To Everything (Hospitals, Banks, Shopping Ctrs, Restaurants). 24 Hrs Concierge, Fully equipped fitness centre, Party/meeting room, and a rooftop terrace with BBQs and lounge areas. (id:50787)
Homelife Landmark Realty Inc.
34 Kathrose Drive
Toronto (Pleasant View), Ontario
Welcome to the Heart of Pleasant View. Nestled in one of the most sought-after neighbourhoods, this charming 4-bedroom home with a lower level rec room with wet bar offers the perfect blend of comfort, convenience, and potential. Featuring a spacious living room, formal dining area, and a bright sunroom with a walk-out to the backyard, this home is ideal for entertaining friends and family year-round. Yard is irregular shape, has a great space for your personal garden to grow your own vegetables. Location is everything and this one delivers. You're just a short walk to top-rated public, Catholic, and French Immersion schools, with transit steps from your door. Enjoy being minutes from Fairview Mall, North York General Hospital, Seneca College and the legendary Johnny's and JA's Hamburgers. Bring your personal touch and make this home truly your own. With room to grow and an unbeatable location, this is the kind of place you settle into and stay for years to come. Don't miss this rare opportunity homes like this don't come around often! (id:50787)
Keller Williams Referred Urban Realty
1209 - 52 Forest Manor Road
Toronto (Henry Farm), Ontario
The Colors of Emerald City Condos, 1+1 Luxury Condo Unit, Den with slide door Can Be Used As 2nd Bedroom, Excellent Location, Open Concept Kitchen . Gorgeous Unobstructed South View To Cn Tower, Large Balcony, One Parking Space and one locker Included, Rent Includes All Utilities Except Hydro. Indoor Swimming Pool, Gym, Party Room. Mins To Ttc/Subway, 404 & 401, Walk To Fairview Shopping Center, T&T,, Library, Restaurants, Movie Theater, Banks, Close To Hospital, Food Basics, No-frills, Chinese/Korean Food Market. (id:50787)
Homelife New World Realty Inc.
6314 Margaret Street
Niagara Falls, Ontario
Welcome to 6314 Margaret Street, situated in one of the most desirable neighborhoods in Niagara Falls. Just minutes from the iconic Falls and in close proximity to some of the city's top-rated schools, this home offers both convenience and luxury. Step inside to a bright and inviting foyer that leads to a spacious living room, featuring oversized windows and ample natural light. Barn doors open to a private dining area, which seamlessly flows into the upgraded kitchen, complete with brand-new stainless steel appliances (2022). This well-designed bungalow offers two bedrooms on the main level, along with a custom-built bathroom. The interior has been freshly painted throughout (2024), giving the home a modern and refreshed look.The fully finished basement provides even more space, including two additional bedrooms, a large rec room with direct access to a full bathroom, and a bedroom adjacent to a 10-foot cantina. Additionally, the basement features a laundry room and a massive 19x11 workshop, ideal for DIY projects or extra storage.Step outside and enjoy your private, beautifully landscaped backyard (2023), perfect for entertaining or relaxing. The backyard features a new stone patio, a covered wet bar, and an upgraded BBQ area, all complemented by a walk-out wood deck that connects to the main level kitchen. With a pool-sized lot, this outdoor oasis is designed for enjoyment all year round.The property also includes a detached garage and a 6-car driveway, offering plenty of parking for family and guests. With easy access to major highways, shopping, and schools, this move-in ready home truly has it all. Dont miss the opportunity to make this stunning property your own! (id:50787)
Exp Realty Brokerage
10719 Bathurst Street Unit# 1
Richmond Hill, Ontario
Tucked away in the highly sought-after Mill Pond area, this well-maintained end-unit offers a perfect blend of spacious living and an unbeatable location, steps from shopping, transportation, and all essential amenities. The lower level features a walk-out basement with a family room, highlighted by a gas fireplace, creating an ideal space for relaxation and entertaining. Sliding patio doors open to a private, ground-level terrace, perfect for enjoying outdoor moments, while additional storage and convenient garage access complete this level. The upper two levels combine style and functionality seamlessly, showcasing two full 4-piece bathrooms and two well-appointed powder rooms. The expansive eat-in kitchen serves as the heart of the home, with neutral tones, sparkling quartz countertops, and large windows that invite abundant natural light, creating a warm and inviting atmosphere. The adjoining breakfast nook offers a cozy spot for casual meals, while the formal dining room is designed for larger gatherings. An additional living room provides even more space for relaxation and family time. With three generously sized bedrooms, including a luxurious primary suite featuring an upgraded shower (2022), this home provides both comfort and convenience. Recent updates over the past few years include a new gas furnace (2018), central air conditioning (2018), and fresh paint. The exterior impresses with elegant stone and stucco finishes, while the Corporation expertly maintains the well-kept common areas. The oversized garage, measuring 19.4' x 19.4', provides ample vehicle space and additional storage. The spacious asphalt driveway comfortably accommodates two cars. For added convenience, the garage offers direct access to the home's main level, making it easy to move between the garage and living areas. This property presents a rare opportunity to own a welcoming home in a commuter and family-friendly community. Don't miss your chance to make it yours! (id:50787)
Keller Williams Experience Realty Brokerage
102 San Felice Court
Hamilton, Ontario
Tucked away at the end of a serene, family-friendly court, this stunning Desozio-built gem (2008) offers the perfect blend of elegance, comfort, and function. From soaring vaulted ceilings to a professionally finished basement (2024), every inch of this home is designed for effortless living and memorable entertaining. Step inside to find sun-drenched primary rooms on the main floor, an open-concept layout, rich hardwood flooring, and a cozy natural gas fireplace. The spacious kitchen is a chef’s dream—complete with stainless steel appliances and a gas line to the BBQ, ideal for summer gatherings. Upstairs, unwind in your private Primary retreat, complete with a renovated spa-like ensuite and a generous walk-in closet. Two additional large bedrooms share a full 4-piece bath, perfect for growing families or guests. The fully finished basement offers a versatile rec room, fourth bedroom with walk-in, modern 3-piece bath, mud/laundry room, and cold cellar—ideal for multigenerational living or hosting with ease. Outside, your backyard oasis awaits: a covered deck, hot tub, and natural gas fire pit provide year-round relaxation. Located just minutes from the Lincoln Alexander Parkway, with easy access to top schools, parks, shopping, and transit—this home offers unbeatable convenience in one of the area’s most coveted enclaves. This is the one you’ve been waiting for. Don’t miss your chance—schedule your private showing today and fall in love! (id:50787)
Exp Realty












