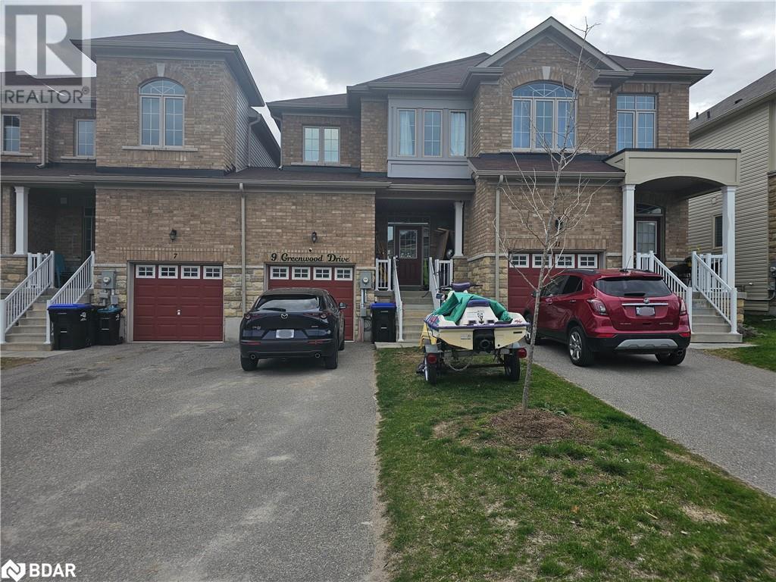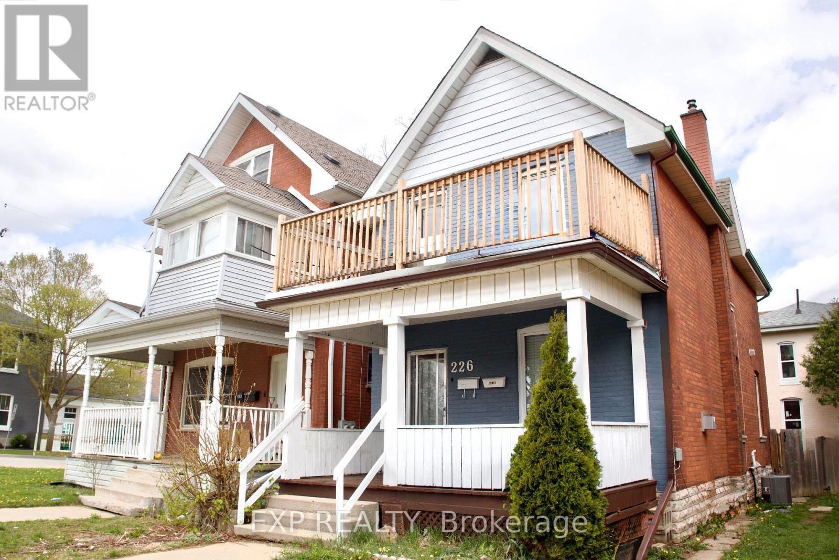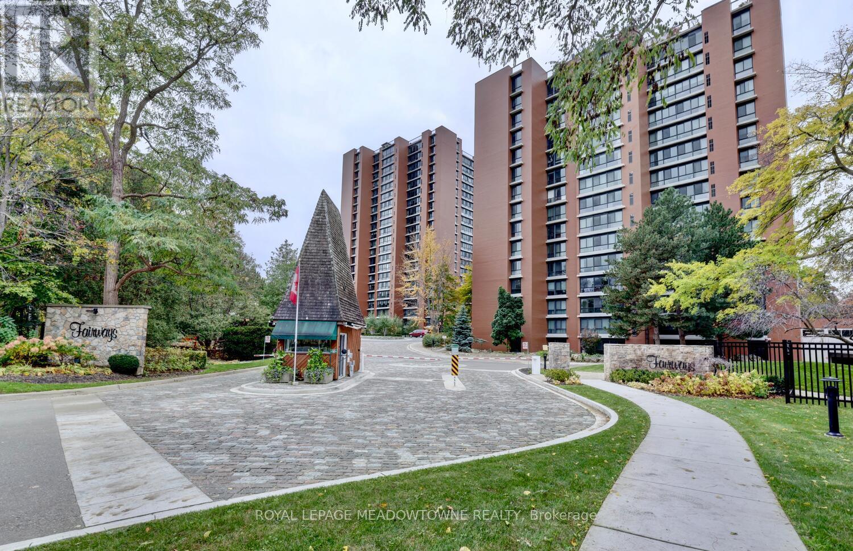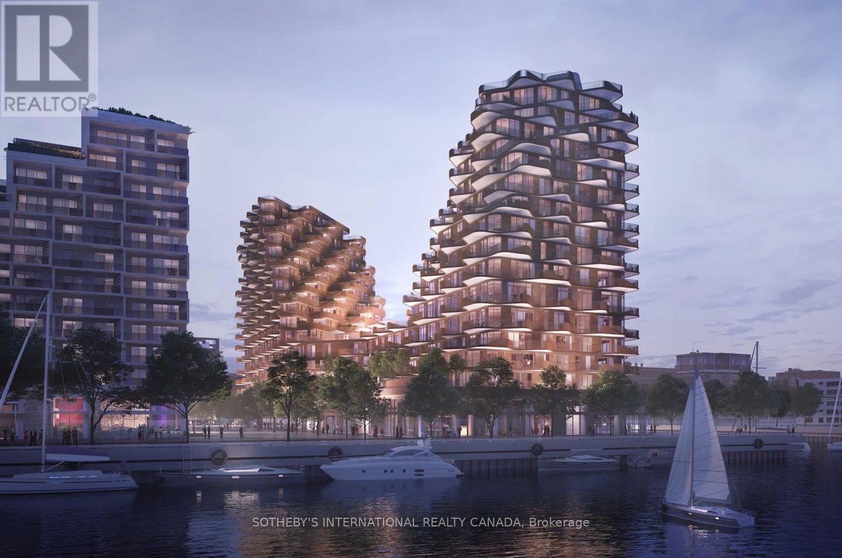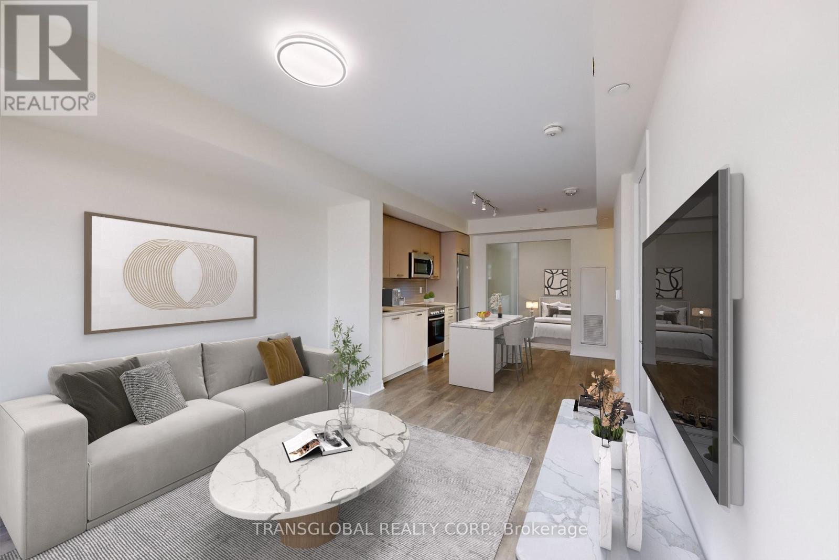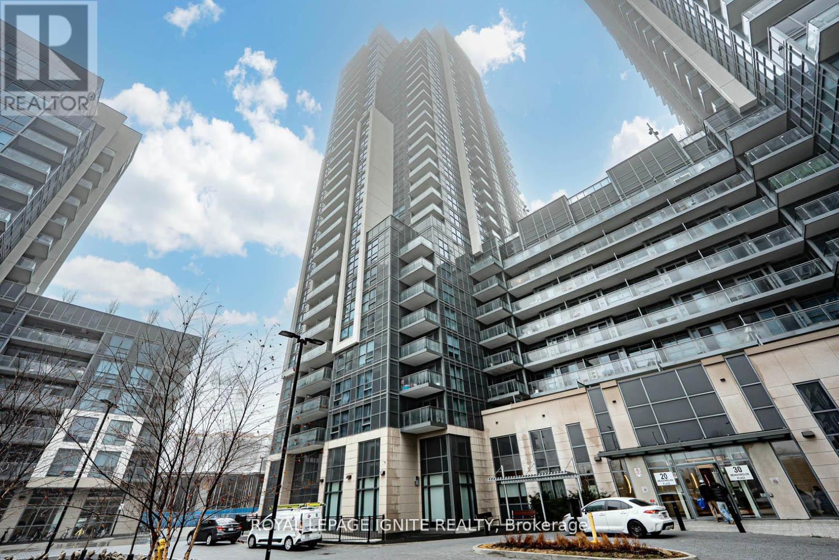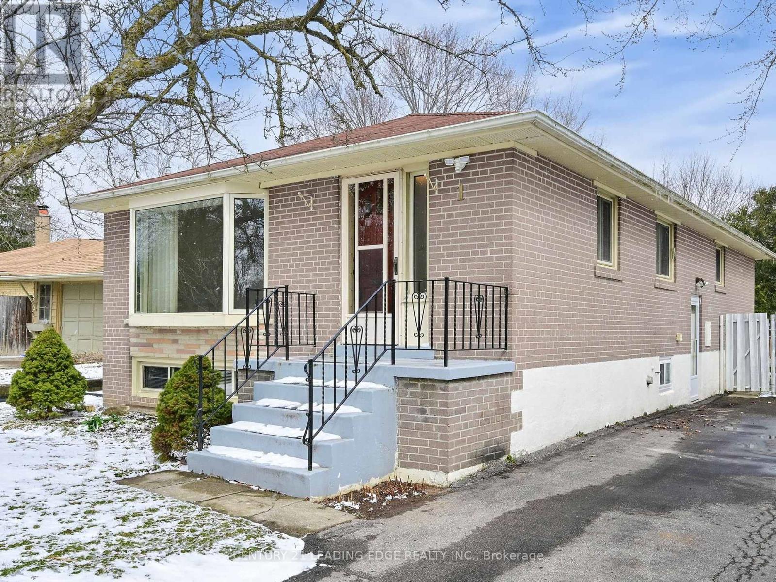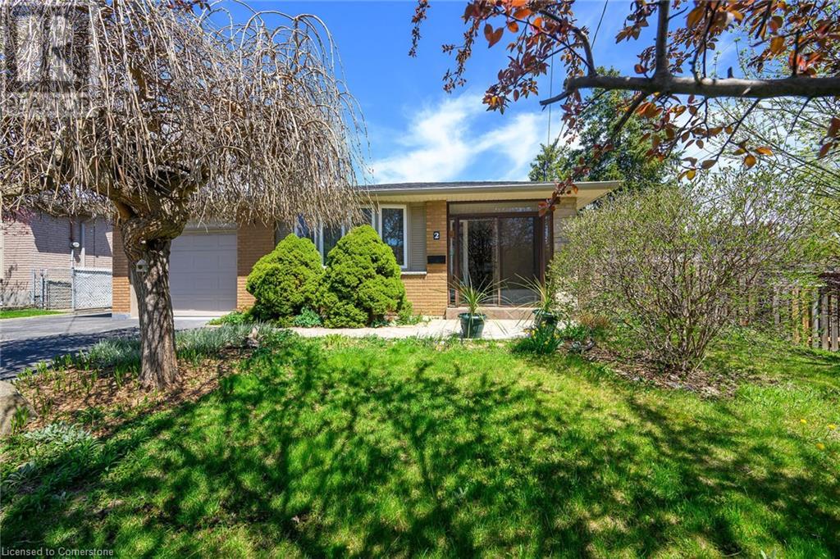9 Greenwood Drive
Angus, Ontario
Welcome to 9 Greenwood Dr! This executive freehold semi-townhome in Angus offers enhanced privacy, attached only on one side by the house and garage. Step inside to discover a bright and spacious layout with soaring 9-ft ceilings, creating an open and inviting atmosphere. The main level boasts inside entry from the garage with direct access to both the home and the fully fenced backyard. The open-concept living and dining area features laminate floors, hardwood stairs to the upper level, while the eat-in kitchen offers ceramic tile flooring and a walkout to the backyardideal for entertaining. Upstairs, youll find a large 4-piece bathroom and three generously sized bedrooms, including a spacious primary suite with a walk-in closet and a full ensuite featuring a soaker tub and separate shower. The upper-level laundry room adds extra convenience. The unfinished basement provides ample storage and endless potential for customization. No direct rear neighbours, as the property backs onto a municipal catchment area. (id:50787)
Keller Williams Experience Realty Brokerage
226 Sheridan Street
Brantford, Ontario
Welcome to this charming all-brick 2-storey home offering incredible potential for homeowners and investors alike. Situated on a spacious, fully fenced lot in a quiet Brantford neighborhood, this property features two separate living areas perfect for extended families, guests, or rental opportunities with private entrances and shared access to a convenient laundry space.Recent updates include a new furnace and air conditioning system installed in 2023, along with some plumbing upgrades. The main floor has been refreshed with new, durable vinyl flooring and neutral paint tones, making it move-in ready while leaving room to personalize.Located just minutes from schools, public transit, parks, and local amenities, this versatile home offers both comfort and opportunity. Whether you're looking to live in one part and rent the other or simply enjoy the extra space, 226 Sheridan Street delivers flexibility, function, and long-term value. (id:50787)
Exp Realty
2104 - 70 Princess Street
Toronto (Waterfront Communities), Ontario
Seize this rare chance to own a 2 bedroom, 2 bathroom in a brand-new suite at Time & Space by Pemberton, ideally situated at Front St E and Sherbourne. As a true resale, there are no extra closing costs, giving you added peace of mind. This sought-after unit features an east-facing view, a balcony, 9-foot ceilings, and high-end finishes. Residents enjoy top-tier amenities such as an infinity pool, rooftop cabanas, BBQ area, games room, gym, yoga studio, party room, and more. Just steps from the Financial District and St. Lawrence Market, this is premium urban living. (id:50787)
RE/MAX Crossroads Realty Inc.
74 Long Meadow Drive
Brampton (Vales Of Castlemore), Ontario
Welcome to your dream home nestled in the prestigious area of Castlemore! (1) No expenses spared - This exquisite upgraded residence offers a perfect blend of luxury, space, and functionality, making it the ideal setting for families looking to grow and thrive. (2) This stunning detached home features a professionally finished and legal basement apartment with a separate side entrance perfect for extended family or rental income. (3) This luxurious home features stunning curb appeal with exposed concrete driveway, double door entry leading to an open ceiling, custom light fixtures and pot lights throughout. (4) The main floor boasts a living/dining combo, family room with fireplace, stone accent wall, and hardwood flooring throughout, complemented by an upgraded kitchen featuring quartz countertops, smart stainless-steel appliances, marble backsplash, and an island with a built-in mini fridge. (5) The backyard features a large deck with pergola, built-in BBQ grill, and a playground, making it ideal for families with children. (6) This beautiful home is situated near two reputable schools (2-minutes walking distance), providing easy access to education and a safe environment for your children. (7) Located within walking distance to bus stops, parks, and major amenities. (8) With a total of 6-car parking capacity, accommodating guests or multiple vehicles will never be an issue. (id:50787)
First Class Realty Inc.
504 - 1400 Dixie Road
Mississauga (Lakeview), Ontario
Welcome to The Fairways, Winner of the 2021 Condo Of The Year award - a Luxurious Condo Residence Overlooking Lakeview Golf Course. Step into this stunning 2 bedroom suite, converted from a 1+Den suite, where floor-to-ceiling south facing windows fill the main living space with natural light. Warm vinyl flooring runs throughout, creating a cozy and inviting atmosphere. The beautifully renovated chef's kitchen features a large island with quartz countertops and is seamlessly open to the living area - perfect for entertaining guests. The spacious primary bedroom includes a modern, fully upgraded ensuite with sleek glass shower. Prepare to be impressed by the resort like amenities: Outdoor pool, BBQ area, Tennis courts, Library, Sauna and Gym, 24 hour front gate security, Weekday concierge service. All utilities are included in the Condo Fee: heat, hydro, water. High speed internet, Bell Fibe Cable. Experience upscale living at The Fairways - where comfort meets convenience. No dogs allowed, cat's are allowed. (id:50787)
Royal LePage Meadowtowne Realty
38 Chisholm Street
Oakville (Co Central), Ontario
Rarely Offered! Elegant Custom Build by Architect John Willmott in Sought After West Harbor. This Exceptional 2 Storey 2+1 Bed, 4 Bath Home offers over 3000 sq. ft. of living space. Perfect for Downsizing or an Executive Couple, this fantastic centre hall floor plan offers easy living & is perfect for entertaining & family gatherings. The Spacious Upgraded Kitchen with large center island, SS B/I Appliances, Quartz Counters, Custom Cabinetry Opens to a Great room featuring a Gas Fireplace or 2nd Dining Space with Direct access to Side Deck & Patio. Bright Spacious Living Room with Floor to Ceiling Windows looking over the Courtyard Garden, also featuring Custom Built-ins & a Beautiful Classic Wood Burning Fireplace that Centres the room, Open to the formal Dining Room with Custom Built-in. Separate Mudroom to Courtyard. The 2nd Storey offers Charming Sloped Ceilings, Large Primary Retreat with Walk-in Closets, plus Custom Built-in Wardrobes & 3rd Closet, Luxury Updated 6 pc Ensuite with Separate Soaker Tub, Oversized Walk-in Shower, Double Sink & Carrara Marble Tiling. 2nd Bedroom & 4 pc Main Bath. Lower Level offering 3rd Bedroom, 3pc Bath, Laundry Room & Large Rec Room. Professionally Designed Landscaping with Wiarton square-cut flagstone patios, walled garden, mature perennial plantings, covered porch & BBQ area. Exceptional, Beautifully Designed Detached Carriage Style 2 car insulated garage with attic storage space. Many recent upgrades: wrought iron fence, side deck, outdoor lighting, broadloom & Stair runner, kitchen cabinetry '22, Gas Fireplace in great room '22, all appliances except cooktop & vent, Custom Built-ins in Primary Bedroom, Custom Built-ins in lower level & laminate flooring, window coverings including electric blinds & so much more. This one is not to be missed! (id:50787)
Royal LePage Real Estate Services Ltd.
911 - 60 Berwick Avenue
Toronto (Yonge-Eglinton), Ontario
Luxury 2 Bedroom 2 Bathroom Suite At The Boutique Berwick In Midtown. Fully-furnished unit with gorgeous unobstructed west facing view! Enjoy the open concept living space complimented by an abundance of natural light through floor-to-ceiling windows. Steps away from ttc, subway station, shops and restaurants. (id:50787)
Bay Street Group Inc.
406 - 70 Princess Street
Toronto (Moss Park), Ontario
Seize this rare chance to own a 1-bedroom plus den in a brand-new suite at Time & Space by Pemberton, ideally situated at Front St E and Sherbourne. As a true resale, there are no extra closing costs, giving you added peace of mind. This sought-after unit features an east-facing view, a balcony, 9-foot ceilings, and high-end finishes. A standout feature is the second bedroom, which includes a custom door. Residents enjoy top-tier amenities such as an infinity pool, rooftop cabanas, BBQ area, games room, gym, yoga studio, party room, and more. Just steps from the Financial District and St. Lawrence Market, this is premium urban living. (id:50787)
RE/MAX Crossroads Realty Inc.
529 - 155 Merchants Wharf
Toronto (Waterfront Communities), Ontario
Immediate Occupancy at Aqualuna - Tridel's newest landmark on the Waterfront! Be the first to experience luxury waterfront living in this 1-bedroom, 1-bathroom suite. Boasting 578 sq ft, 9-foot ceilings, and premium finishes throughout. Enjoy hardwood floors, a gourmet kitchen with built-in appliances, and ample storage. The open-concept kitchen/dining area provides flexible space, while the living room flows to a city-view balcony. The primary bedroom features a walk-out to the balcony and a spacious closet. Indulge in Aqualuna's exceptional amenities: fitness center, yoga studio, entertainment and multi-purpose lounges, dual lobbies, and an outdoor pool with lake views. Steps to the waterfront, George Brown College, and Queens Quay, with easy access to the DVP, PATH, downtown offices, and Leslieville. (id:50787)
Sotheby's International Realty Canada
556 Country Glen Road
Markham (Cornell), Ontario
Welcome To This Beautifully Upgraded Home In The Heart Of The Family-Friendly Cornell Community In Markham! Boasting Over 1,800 sq. ft. Of Modern Living Space, This Bright And Sunny Home Features Hand-Scraped Hardwood Floors On The Main And Large Windows That Flood The Space With Natural Light. The Open-Concept Layout Offers A Seamless Flow Between The Living, Dining, And Family Room Is Perfect For Entertaining Or Family Living. Enjoy 3 Generously Sized Bedrooms, Including A Primary Suite With A 4-Piece Ensuite And Walk-in Closet. The Finished Basement Provides Versatile Space for Entertainment And Workouts. Step Outside And Be Impressed By The Exceptional Curb Appeal, With Professionally Designed Front Yard Interlock And A Backyard Oasis Featuring An Upgraded Deck And Interlocking Patio. Complete With A Double Car Garage, This Home Has It All. EXTRAS: Existing: S/S Fridge, S/S Stove, S/S Dishwasher, S/S Rangehood, Washer & Dryer, All Elf's, All Window Coverings, Furnace, CAC, Garage Door Opener + Remote, High Baseboards, Finished Basement (2019), Engineered Hardwood Floors (2020), Interlock Front Entrance, Backyard Deck. (id:50787)
RE/MAX Excel Realty Ltd.
4 Evergreens Drive
Grimsby, Ontario
Absolutely everything has been redone in this stunning, fully remodeled home—top to bottom! Located in the heart of Grimsby, nestled between the escarpment and Lake Ontario’s beautiful beachfront, this property offers the perfect blend of modern luxury and natural charm. Enjoy peace of mind with all new plumbing and electrical, spray foam insulation throughout, and a new furnace and AC. Inside, you’ll find new flooring and tile, a custom kitchen, updated bathrooms, a beautiful new fireplace, and fresh paint throughout. Additional updates include new windows, doors, lighting, as well as new landscaping and fencing for enhanced curb appeal and privacy. This turn-key home is ready for you to move in and enjoy! (id:50787)
Exp Realty
308 - 2301 Danforth Avenue
Toronto (East End-Danforth), Ontario
Welcome to this bright and spacious, freshly painted, 2-bedroom condo offering nearly 900 sqft of well-designed living space. Bathed in natural light from its desirable south-facing exposure, this condo features a large, sunny balcony perfect for morning coffee or evening unwinding.The modern 2-tone kitchen comes equipped with built-in appliances, and tiled backsplash, blending seamlessly into the open-concept layout ideal for both daily living and entertaining. The primary bedroom features a walk-in closet and a private ensuite, while the second bedroom offers flexibility for guests, a home office, or a growing family. Enjoy the convenience of ensuite laundry, plus one parking spot and a locker for extra storage.This well-managed building includes concierge service, visitor parking, and impressive amenities such as a rooftop BBQ terrace with skyline views, party room, and fully equipped gym. With the subway and GO train just a short walk away, commuting is a breeze. Whether you're a first-time buyer, downsizer, or investor, this condo has it all: location, lifestyle, and comfort. (id:50787)
Transglobal Realty Corp.
907 - 10 Tapscott Road
Toronto (Malvern), Ontario
Welcome to Unit 907 at 10 Tapscott Rd, located in the heart of Scarborough's vibrant Malvern community. This spacious and sun-filled condo offers 2 full-size bedrooms, 1 full bathroom, and an additional powder room, perfect for families or those seeking extra comfort. The unit features a functional layout with a bright living and dining area, large windows, and a walk-out balcony with unobstructed city views.The kitchen is well-equipped with ample cabinet space. Both bedrooms offer generous closet space and natural light. Monthly maintenance fees cover all utilities, including heat, hydro, water, and air conditioning, providing peace of mind and predictable costs. The building is secured with 24-hour surveillance and professional management. Conveniently located steps from Malvern Town Centre, TTC transit, parks, schools, and just minutes from Highway 401, Centennial College, and the University of Toronto Scarborough campus, Unit 907 offers unmatched value and accessibility. Ideal for first-time buyers, growing families, or savvy investorsdont miss this opportunity to own in one of Scarboroughs most well-connected communities. (id:50787)
RE/MAX Gold Realty Inc.
1806 - 20 Meadowglen Place
Toronto (Woburn), Ontario
Modern elegance Open Concept Layout 2 Year New Corner 2 bedroom + Den & 2 Full Bath Unit With Lake view, CN Tower View And Designer unit All In One! Southwest Exposure In A Master Planned Community. Floor To Ceiling Windows Allowing Plenty Of Natural Light, Open Concept And Ideal Floor Plan, Modern Kitchen With Granite Counters, S/S Appliances & Tiles Backsplash. Open concept living & dining area offers a bright and spacious atmosphere with floor-to-ceiling windows. Builder Floor plan (Interior - 791 sqft + Balcony - 52 sqft). The primary bedroom boasts a private 4-piece en suite with to floor-to-ceiling window. Feature:s Laminate Flooring, underground Parking and 2 Bike Lockers. Enjoy the convenience of in-suite laundry and a private balcony with unobstructed views. State Of The Art Amenities Which Include Fitness Room W/ Yoga Area, Hollywood-Style Private Theatre, Interactive Sports Lounge, Rooftop Patio W/ Outdoor Pool, Sun Tanning Areas & 24 Hrs Concierge. Just minutes from Hwy 401, the University of Toronto Scarborough, and Centennial College. (id:50787)
Royal LePage Ignite Realty
917 - 138 Downes Street
Toronto (Waterfront Communities), Ontario
Beautiful and sunfilled 1 Bedroom + Den Available At Menkes Sugar Wharf Condos In The Heart Of Toronto Downtown On Waterfront Modern Open Concept Kitchen With High End Appliances. High Ceiling Throughout, Large Closets, Quartz Counter Top, Steps To Sugar Beach, Loblaws, St Lawrence Market, George Brown College, Ttc & Union Station, Financial And Entertainment District, Waterfront Living. Island Ferry And All Amenities. (id:50787)
Century 21 Green Realty Inc.
5260 Dundas Street Unit# C202
Burlington, Ontario
Welcome to 5260 Dundas Street, Unit 202! This incredible Two-Bedroom, two Full-Bathroom condo includes One Parking and One Locker, nestled in the desirable Orchard neighbourhood. This stylish, upgraded two-story loft condo has so much to offer: Modern Open-Concept Kitchen: Featuring Quartz countertops, a Glass tile backsplash, upgraded Stainless Steel Appliances, a floor-to-ceiling pantry with ample storage, and a Central Island with an Eat-in area. Main Floor Bedroom: Features a large floor-to-ceiling window overlooking the terrace and park, bringing in natural light and serene views. Living Room: Boasts a stunning 20-foot high ceiling and a walkout to the terrace, perfect for enjoying the outdoor breeze. Upgraded Glass Staircase: Leads to the Second floor, where you'll find an spacious primary bedroom with a beautifully Upgraded Ensuite bathroom, a cozy reading nook, and a walkout to the private patio. The second floor also includes a convenient laundry area with upgraded washer and dryer, plus a walk-in closet for extra storage..Large windows throughout the unit provide abundant natural light, and the condo overlooks outdoor green space, offering plenty of privacy.The location is unbeatable just steps away from parks, trails, shopping, and restaurants, with easy access to highways and schools. Whether youre exploring the vibrant neighbourhood or unwinding at home, this space truly has it all.Dont miss your chance to make this stunning condo your new home. Book your private showing today! **EXTRAS** FRIDGE, STOVE, WASHER, DRYER, B/I DISHWASHER, All ELFS and All Windows Coverings (id:50787)
RE/MAX Aboutowne Realty Corp.
Th 5 - 1331 Queen Street E
Toronto (South Riverdale), Ontario
Luxury living meets ultimate convenience in this stunning multi-level executive townhouse. With 2,065 sq. ft. of sleek, contemporary design, this home offers direct access through your private attached garage.Summer entertaining is effortless with a huge 330 sq. ft. private terrace featuring patio lights and a natural gas BBQ hook up, perfect for outdoor dining.The sun-filled, open-concept second level is an entertainers dream, featuring a gas stove,modern finishes, and a seamless living, dining, and kitchen layout.Spacious and stylish, this home boasts three bedrooms plus a ground-level office/den, ideal for working from home. The third level showcases two split-layout bedrooms, each with double sink bathrooms and a laundry closet for ultimate convenience.Retreat to your private oasis on the upper level primary suite with a spa-like soaker tub, an ensuite bath, and a beautiful south-facing terrace.This home also offers ample storage, automated blinds, and high-end fixtures throughout.High Speed Internet included!Tenant pays all other utilities (id:50787)
Sutton Group - Summit Realty Inc.
1 Ottawa Court
Aurora (Aurora Heights), Ontario
This Charming And Well Maintained Bungalow sits on a 55Ft x 149Ft Premium Lot Located In Desirable Aurora Heights Community, On A Serene Tree Lined Court. A Great Home To Live In Or Build Your Dream Home! Located In The Heart Of Aurora. It Also Has A Finished Basement With An Extra Bedroom, A 3-Peice Bathroom, A Recreation Room With A Fireplace And It Has A Separate Side Entrance. It Is Close To Schools, Shopping Centres, Recreation Centres, Public Transportation, GO Bus/GO Train And Walking Distance To Yonge St. Don't Let This Opportunity Slip Away! (id:50787)
Century 21 Leading Edge Realty Inc.
67 Springhome Road
Barrie, Ontario
BEAUTIFULLY UPDATED & WELL-LOCATED FOR FAMILY LIVING! Welcome to 67 Springhome Road, where thoughtful updates and stylish finishes meet family-friendly living in Barrie’s desirable Allandale neighbourhood. Located within walking distance of the Allandale Recreation Centre, several schools, and nearby parks, with shopping, dining, and everyday essentials just a short drive away. This beautifully updated home offers nearly 2,600 square feet of finished space and stands out with a covered front entry, newer garage door (2020), freshly re-surfaced driveway (2024), and upgraded eavestroughs, downspouts, and a leaf protection system (2018). Waterproof luxury vinyl plank flooring extends through most of the home, complemented by ceramic flooring in the kitchen, main hall, and powder room. The remodelled kitchen steals the show with two-tone cabinetry, quartz countertops and matching backsplash, a breakfast bar, pot filler, and premium Bosch appliances including a 36-inch induction range. The open-concept living and dining area is bright and welcoming with a large front-facing window, while the separate family room offers a cozy atmosphere with a fireplace, shiplap feature wall and bay window. Four upper-level bedrooms, including one with a walk-in closet, are served by a stylish 5-piece bathroom featuring a double vanity with vessel sinks and a tiled shower with a niche and glass door. The finished basement offers a spacious rec room, a full bathroom combined with a laundry area including a newer GE washer and dryer (2022), and a fifth bedroom for added flexibility. A fenced backyard with a patio and ample green space where kids and pets can play safely completes the package, making this a fantastic #HomeToStay in a beloved neighbourhood. (id:50787)
RE/MAX Hallmark Peggy Hill Group Realty Brokerage
2 Par Place
Hamilton, Ontario
This home has been extensively remodeled featuring an amazing open concept design and high quality finishes.It is a delight! Features begin with its quiet low traffic location and its 55' by 101' lot which widens to 59' at the back. There is an enclosed vestibule area as you approach the front door and then once through you will encounter the amazing open concept main floor which includes an outstanding kitchen with its quality cabinetry, large island, quality flooring, numerous pot lights,California style knock down ceiling, an attractive high end fireplace,stainless steel appliances and much more. The home also features extensive additional living space and would be ideal for extended family members with its family room, additional bedroom and washroom on the lower level and then in the basement a spacious recreation room and laundry area. There is also much to offer for outdoor living with its spacious patio and extensive landscaping. This is an unique home which must be walked through to be fully appreciated! (id:50787)
RE/MAX Escarpment Realty Inc.
130 Byers Street
London South (South W), Ontario
This 2022 build 4-bedroom, 2.5-bathroom home is located in South London's desirable Middleton community. It offers spacious living areas and a master bedroom with an ensuite. Close to shopping, dining, schools, the YMCA, and easy access to Highways 401/402, this home is an ideal opportunity for first-time buyers or investors. With a prime location and great potential, it's perfect for those seeking both comfort and convenience. (id:50787)
RE/MAX Excellence Real Estate
Ph203 - 460 Adelaide Street E
Toronto (Moss Park), Ontario
PH203 A True Penthouse with Unmatched Views.From the moment you arrive under the hotel-style porte cochère, you know this place is different. Step into the grand, boutique-style lobby, where a 24/7 concierge awaits.Thenstraight to the top. PH203 is one of just nine penthouses in Axioms west tower, offering rare peace, privacy, and 180 unobstructed views. Whether its the vibrant skyline, glowing sunsets, or soft magic hour light, postcard views abound.This split-bedroom floorplan offers soaring 10 floor-to-ceiling windows that frame epic views. Remote-controlled SOMA blinds let you set the mood. Open the doors to the 23 northwest-facing terrace with composite decking and faux plant privacy screenand enjoy seamless indoor-outdoor living. Whether youre hosting friends or sipping morning coffee, this space is a sanctuary.Inside, the open living area and entertainers kitchen include custom touches like a lazy Susan cabinet, hidden spice racks, and toe-kick drawers. A new LG dishwasher with a transferable warranty brings peace of mind.The king-sized primary bedroom features crown molding, wainscoting, and its own west-facing terraceperfect for sunbathing or a roof garden. The ensuite includes a soaker tub, black fixtures, glass partition, and even a view from the bath.The second bedroom offers flexibility with fresh paint, an art deco-inspired light, blackout blinds, and panoramic viewsideal as a guest room, home office, or creative space.Enjoy 24/7 concierge, fitness center, sauna, screening room, lounge, billiards room, and guest suites.Walk to St. Lawrence Market, Eaton Centre, King Subway, the Distillery District, and Leslieville. Two future Ontario Line stations and the DVP are nearby.PH203 isnt just a condoits a lifestyle in the sky. (id:50787)
Century 21 Leading Edge Realty Inc.
350 Sarnia Road
London North (North K), Ontario
Very Unique And Rare On The Market, The Custom And Maximum, Strong Built House Sits Right On Top Of The Hill, And On The Highest Geography Elevation Within 2 Km Radius, Enjoy The View Of Sparkling High Rise Downtown Of London In Eye Level, Very Private In Big Lot With Amp Parking (Rv, Motorboat, Trailer Enough Room For All), A Bit Of Country Right In The City, Offers Everything People Need For An Active And Enjoyable Life! Hidden In The Mature Huge Tree Southeast Facing Backyard Means You Get Sunbath In Winter Morning In All Bedrooms Upstairs. Huge Lot With 94+ft. Front And 189+ft. Deep, The Structurally Sound House Was Very Strong Built And Good Isolated On Well Pressed And Stabilized Soil Composition As No Crack On Concrete Foundation Or Brick Exterior, Walking Distance To Ivy, Brescia And Western Universities,. Enjoy Resort Life Style Year Round and getting Potential Earning From Student Rent In Triple A Position With 4 Numbers Bus Stop Right In Front. *For Additional Property Details Click The Brochure Icon Below* (id:50787)
Ici Source Real Asset Services Inc.
196 Benninger Drive
Kitchener, Ontario
OPEN HOUSE SAT & SUN 14 PM AT 546 BENNINGER. Fraser Model Generational Living at Its Finest. Step into the Fraser Model, a 2,280 sq. ft. masterpiece tailored for multi-generational families. Designed with high-end finishes, the Fraser features 9 ceilings and 8 doors on the main floor, engineered hardwood flooring, and a stunning quartz kitchen with an extended breakfast bar. Enjoy four spacious bedrooms, including two primary suites with private ensuites and a Jack and Jill bathroom for unmatched convenience. An extended 8' garage door and central air conditioning are included for modern living comfort. The open-concept layout flows beautifully into a gourmet kitchen with soft-close cabinetry and extended uppers. Set on a premium walkout lot, with a basement rough-in and HRV system, the Fraser offers endless customization potential. (id:50787)
RE/MAX Real Estate Centre Inc.

