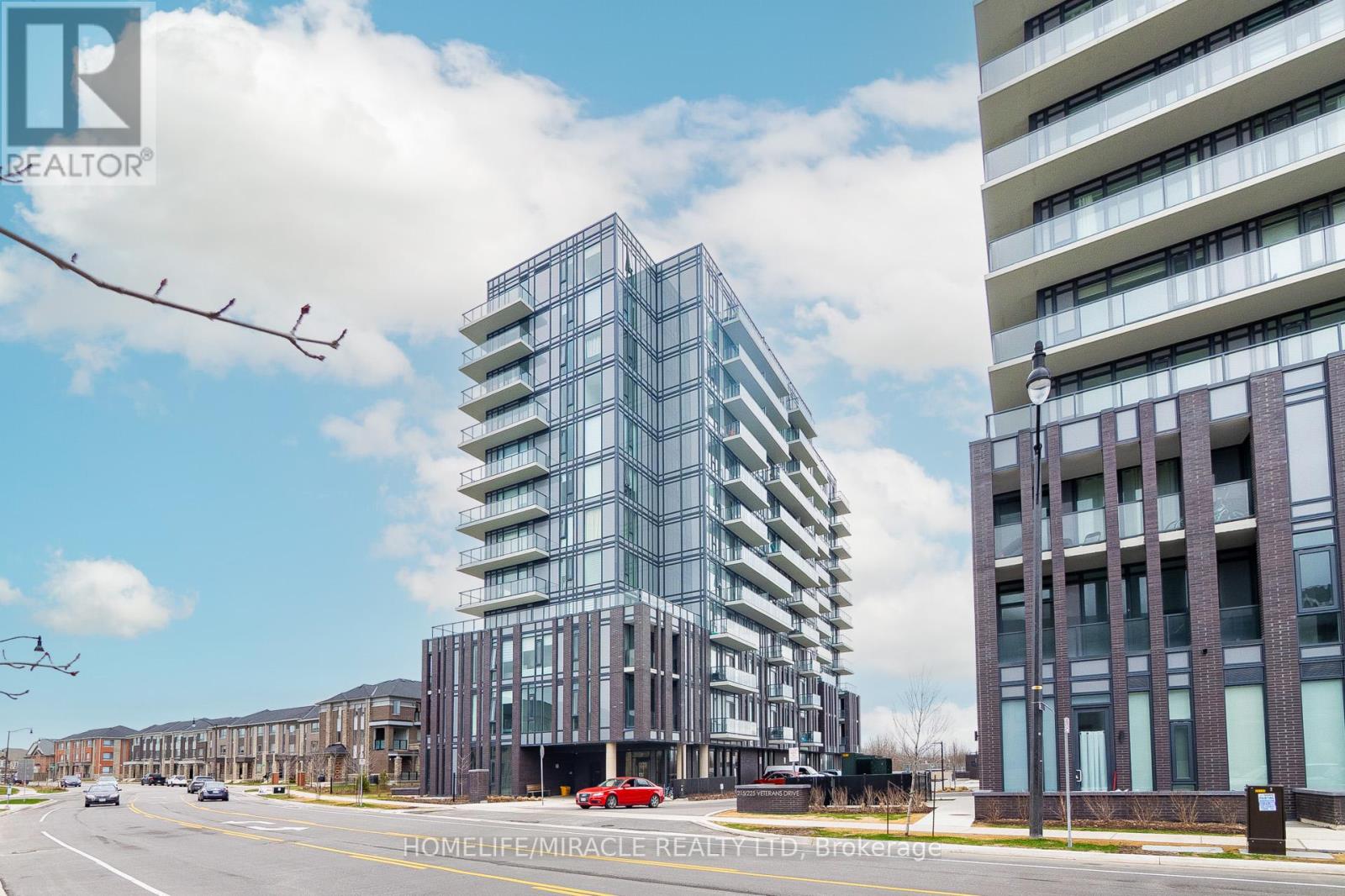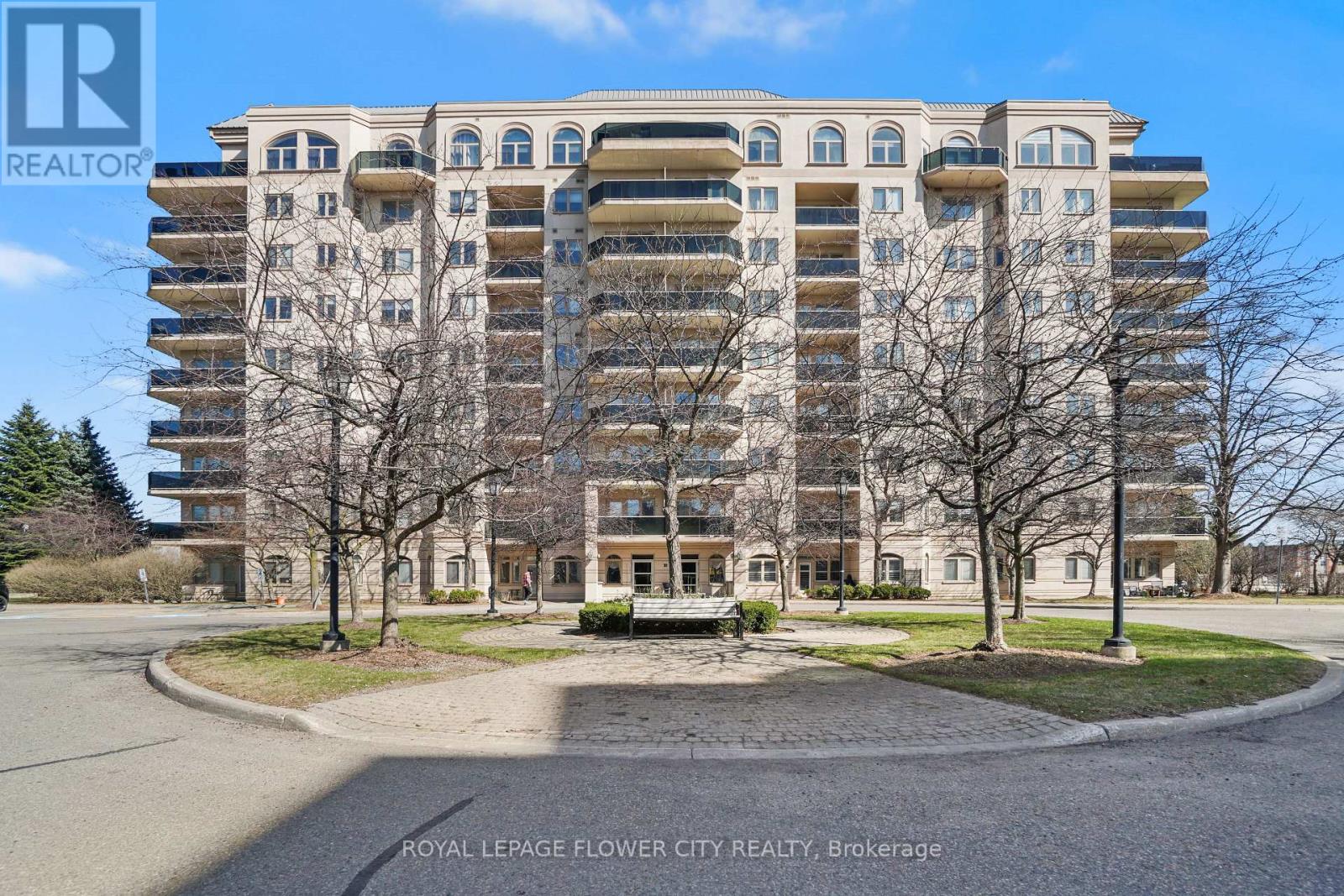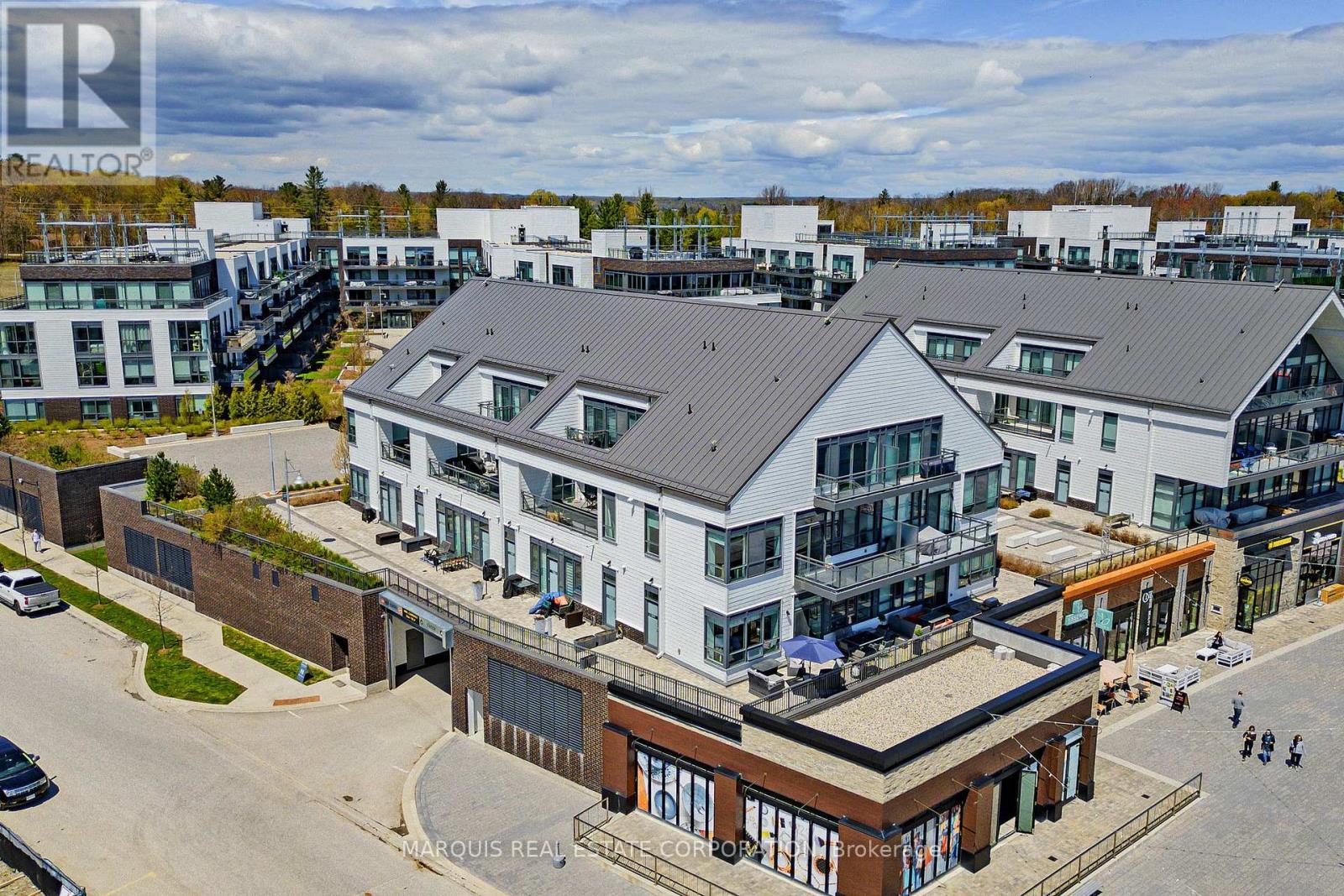34-179 Trudeau Avenue
Mississauga (Hurontario), Ontario
Stunning Executive Townhouse In Central Mississauga. Renovated Throughout, Boasting Crown Moulding, Brand New Wood Floors, New Bathrooms & New Quartz Kitchen Counter. Potlights Galore. Freshly Painted. True Pride Of Ownership. Direct Access To Garage. Grocery Within Walking Dist. Great Family Neighbourhood. Close To All Major Hwys, Square One Shopping Mall, Restaurants, Entertainment. (id:50787)
Exp Realty
411 Laurier Avenue
Milton (1035 - Om Old Milton), Ontario
Welcome to 411 Laurier Avenue! A rare opportunity in the heart of Bronte Meadows! This spacious 5-level side-split offers approximately 3,300 sq. ft. of finished living space on a massive premium lot with over 16,000 sq. ft. of land. Once a showstopper, this home now awaits a new vision perfect for investors, builders, or handy homeowners looking to add value and revive its former charm. The exterior boasts over $100,000 in previous landscaping, including an aggregate stone driveway (parking for 6), stamped concrete, and a jewel stone front porch. Step inside and you'll find generous room sizes, crown moulding, large windows, granite countertops, and a double oven in the kitchen. The upper level features 3 spacious bedrooms and 2 spa-inspired bathrooms, including a master ensuite with natural marble tile, his and hers sinks, and a glass shower. The third level includes a cozy family room, another updated bathroom, laundry, garage access, and a walkout to a private backyard oasis complete with a composite deck, stone patio, green space, and a separate in-ground pool area. The fourth level offers a 4th bedroom and a second family room with a wet bar, gas fireplace, and ample storage. Located in a quiet, highly sought-after neighbourhood surrounded by parks, schools, and amenities this is your chance to unlock the true potential of a home that simply needs a little TLC. Don't miss out on this incredible opportunity! (id:50787)
Right At Home Realty
807 - 225 Veterans Drive
Brampton (Northwest Brampton), Ontario
LUXURY AT ITS FINEST IN BRAMPOTON !! GARBAGE CHUTE AT EACH FLOOR , GYM AND PARTY HALL ACCESS , UNDERGROUND PARKING AND LOCKER . SPECIAL KEY FOB FOR BUILING ACESS , UNDERGROUND PARKING REMOTE CONTROL , STEP TO GO STATION Prime location in the heart of the city, offering the best of urban living, luxury, and convenience. 9 Ft Ceiling that provides an airy feel throughout. Floor-to-ceiling windows from both living room & bedroom, allowing a tranquil view of the greenery outside. Generous size balcony. Modern Kitchen with extended cabinet. Meticulously maintained and move-in-ready. State of the art building amenities, loaded with fun activities! A true gem not to miss out on! (id:50787)
Homelife/miracle Realty Ltd
33 Hounslow Heath Road
Toronto (Weston-Pellam Park), Ontario
Step into this timeless Edwardian-style semi, full of character & charm, offering a unique opportunity to restore & personalize a classic Toronto home. With its stately brick exterior, bay window, & inviting covered front porch, this property has fantastic curb appeal. Inside, soaring ceiling heights create a sense of space & light, while original features like the decorative fireplace mantel & formal dining room add to its vintage charm. The spacious eat-in kitchen & rare main floor 3-piece bath offer convenience & walkout access to a fully fenced backyardan ideal setup for families or outdoor entertaining. The second floor features three well-sized bedrooms, including a sun-filled primary at the front of the home & a versatile rear bedroom with a bonus sitting room-once a second kitchenoffering exciting potential for multigenerational living or an in-law suite. While the home is not in turnkey condition, it provides a solid canvas to create your dream space. The full unfinished basement with separate entrance adds even more opportunity for additional living space or a future third unit. A detached block garage with laneway access & no rear neighbours, backs onto lush green space & Wadsworth Parkone of the areas best-kept secrets. Perfectly situated between The Junction & Corso Italia, & steps to St. Clair West shops, Earlscourt Park & Community Centre, Stockyards Village Shopping Centre, the TTC streetcar, & the future SmartTrack stationthis property is a rare find with endless potential in a thriving neighbourhood. (id:50787)
Forest Hill Real Estate Inc.
2 Bradley Drive
Halton Hills (Georgetown), Ontario
SEE VIRTUAL TOUR! Very rare 4 Bedroom Freehold Townhome End Unit - feels like a Semi-Detached with NO Condo Fees or POTL Fees! Situated on a spacious 44' Wide lot with parking for 3 vehicles, this 1670 sq. ft. beauty (MPAC). Enter through the grand double-door entry into a large foyer, where you'll immediately notice the brand-new Luxury Vinyl Wide Plank Flooring ('24) throughout the main floor. The open-concept kitchen, living, and dining areas are sun-drenched, offering a bright and airy feel. The kitchen boasts a large centre island with a quartz countertop ('24), complemented by a chic white subway tile backsplash ('24), and quality stainless steel appliances ('19) that make cooking and entertaining a breeze. The main floor also features a convenient 2pc powder room with a window and a dedicated office/flex space, perfect for working from home, with two large windows to flood the room with natural light. The second floor features new broadloom ('24) throughout. The spacious primary bedroom features an updated 4-piece ensuite, including a quartz countertop ('24), a step-up soaker tub, and a separate shower - a true oasis! Additionally, there are three generously sized bedrooms, perfect for the entire family, guests, or as office space. The basement is an untouched canvas, offering endless possibilities for a lower family room or additional living space. It even has a rough-in for a 4th bathroom (as shown on floor plans), where you could easily relocate the laundry. The single-car garage comes with 100-amp service, a roughed-in central vac, and an included new garage door opener (in box) for added convenience. Back and side yards have large decks to enjoy morning coffee, relaxing and entertaining family and friends. Ideally located walking distance to Dominion Gardens, parks, nature trails, splashpad, coffee shops, grocery shopping, elementary/high schools and GO Train. Easy commute to 400 series highways, Premium Outlet Mall, community centre, library and more! (id:50787)
RE/MAX Professionals Inc.
701 - 10 Dayspring Circle
Brampton (Gore Industrial North), Ontario
Discover This Stunning Unit 701 At 10 Dayspring Circle, Brampton Proudly Offered For The First Time. This Beautifully Maintained And Spacious 2+1 Bedroom, 2 Bathroom Corner Suite Offers 1,296 Sq. Ft. Of Elegant, Open-Concept Living (As Per MPAC), Complete With Two Underground Parking Spaces And A Storage Locker. Thoughtfully Designed With An Abundance Of Natural Light, This Stunning Unit Features Two Walkouts To A Large Wrap-Around Balcony Showcasing Sweeping, Unobstructed Views Of The Claireville Conservation Area And City Skyline. The Functional Layout Includes A Generous Living And Dining Area, A Modern Kitchen, A Private In-Suite Laundry Room, A Mirrored Double Closet In The Foyer, And A Linen Closet For Added Convenience. Both The Living Room And Primary Bedroom Provide Direct Access To The Balcony, Creating A Seamless Indoor-Outdoor Living Experience. Ideally Located Near Highways 427, 407, And Pearson International Airport, This Well-Managed Condominium Community Offers Exceptional Amenities, Including A Private Car Wash, Fitness Centre, Games Room, Craft Room, Library, And A Beautifully Appointed Party Room. This Is A Rare Opportunity To Own A Bright, Corner Unit In A Peaceful And Established Neighborhood That Blends Natural Surroundings With Everyday Convenience.. (id:50787)
Royal LePage Flower City Realty
1333 Birchcliff Drive
Oakville (1007 - Ga Glen Abbey), Ontario
This stunning property boasts a breathtaking ravine setting and a backyard designed forentertaining. Enjoy a heated inground saltwater pool, a relaxing hot tub, a custom deck, andbeautifully landscaped grounds. Inside, this home offers 4 spacious bedrooms, 2.5 baths, and a fully finished lower level,providing ample space for family and guests. The layout includes a separate living room, diningroom, family room, and laundry area, ensuring both functionality and style. Conveniently located near the beloved Monastery Bakery and the scenic Glen Oak Creek trails,this home combines luxury, comfort, and natural beauty. Whether you're hosting gatherings orenjoying quiet moments, this entertainers dream is perfectly situated for both convenience andtranquility. Dont miss the chance to make it your own! (id:50787)
Right At Home Realty
36 Faimira Avenue
Georgina (Keswick South), Ontario
Brand New & Over 3000 Sq Ft! Aspen Ridge-Built Laconia Model in the Sought-After Simcoe Landing Community of Keswick! This Luxurious 4 Bed, 4 Bath Home Features a Bright, Open-Concept Layout with 9' Ceilings and Gleaming Hardwood Floors. Spacious Eat-In Kitchen with Walk-Out to Backyard, Perfect for Family Gatherings. Elegant Family Room with Gas Fireplace. High-Ceiling Library/Home Office on Main Floor Offers the Perfect Space for Work or Study. Each Bedroom Has Access to a Bathroom Ideal for Families! The Primary Bedroom Boasts His & Her Walk-In Closets and a Spa-Like 5-Piece Ensuite. Bonus Loft Area on the 2nd Floor Perfect as an Entertainment Zone, Office, or Multi-Purpose Space. Convenient Mudroom with Laundry and Direct Garage Access. No Sidewalk Allows for Extra Parking on Driveway! Close to Schools, Parks, Shopping, Restaurants, Lake Simcoe & Just Minutes to Hwy 404! (id:50787)
RE/MAX All-Stars Realty Inc.
2 - 5 Villa Ada Drive
Markham (Box Grove), Ontario
Welcome to this Stunning Luxury End Unit Townhouse In High Demand Area Box Grove Community, Bright And Spacious Living And Dining Area, Open Concept Living, A Lot Of Upgrade! Large Balcony, 2 Bedrooms 3 Baths! Good Layout! Master Bedroom With Walk-In Closet & 3Pc Ensuite *2nd Bedroom With Separated Bathroom! Full Of Sunshine! *Easy Access To Hwy 407 & Hwy 7, Stouffville Hospital And Schools. Close To Parks, Supermarket, Bus Stops, Shopping Mall, Walmart, Starbucks, Banks and Community Centres. (id:50787)
Homelife Landmark Realty Inc.
144 - 331 Broward Way
Innisfil, Ontario
Enjoy this Unit's view from the oversized Terrace as you escape in Friday Harbour, nestled in the picturesque town of Innisfil, Ontario! Discover a vibrant all-seasons destination where relaxation meets adventure. Whether you're strolling along the stunning waterfront, enjoying world-class dining, exploring boutique shops, or immersing yourself in exciting outdoor activities, Friday Harbour is the perfect getaway. From serene lakeside moments to lively community events, there's something special for everyone. Plan your visit and experience the charm of Friday Harbour where life feels like a vacation! Step into resort-style living with this fully furnished, sun-drenched unit at Friday Harbour in Innisfil, Ontario! Overlooking the Marina and facing south, this is 1 of only 8 exclusive units offering breathtaking views, unrivaled natural sunlight, and a seamless waterside lifestyle. Enjoy the perks of ownership in this exceptional community simply pack your bags, bring some food, and settle into luxury! This thoughtfully designed unit features a spacious bedroom with a walk-in closet, an open-concept kitchen with a sit-down island, an elegant living grand room, in-suite laundry, and much more. (id:50787)
Marquis Real Estate Corporation
4010 - 195 Commerce Street
Vaughan (Vaughan Corporate Centre), Ontario
Brand new, Bright & Spacious 1 bedroom + den residence located in the heart of VMC. Floor To Ceiling Windows. Large Balcony W/Unobstructed West View. Engineering Wood Floor Throughout, Upgraded Kitchen Counter Top And Backsplash. Residents enjoy access to approximately 70,000 sq. ft. of premium amenities, including fitness facilities, green spaces, and more. Just Steps Away from Subway Station, Minutes to Highway 400, Cineplex, Costco, IKEA, Walmart, restaurants, grocery stores , Wonderland and Vaughan Mills. (id:50787)
Homelife Landmark Realty Inc.
Upper - 4 Shell Court
Richmond Hill (Rouge Woods), Ontario
Spacious 4-bedroom, 4-washroom home located on a quiet street in the highly sought-after Rouge Woods community. Lease includes main and second floors only (quiet tenant occupies the basement). Just 3 minutes to Bayview Secondary School and 30 seconds to Silver Stream Public School! Walking distance to parks, shops, restaurants, and all everyday essentials. Features include hardwood flooring throughout, modern pot lights, and parking for 3 vehicles. Convenient access to Highways 404 & 401. Tenant responsible for 70% of utilities. A perfect family home in a prime location dont miss this opportunity! (id:50787)
Everland Realty Inc.












