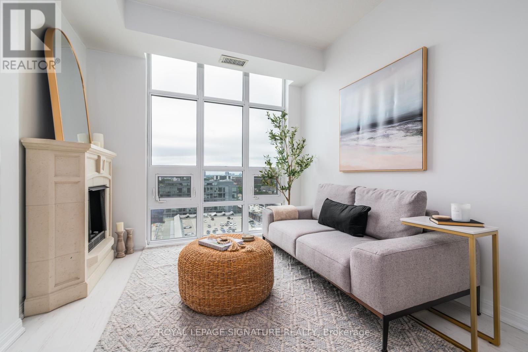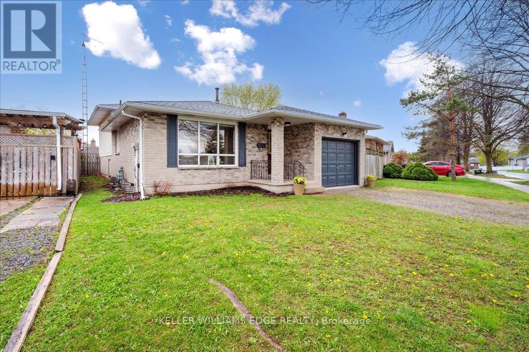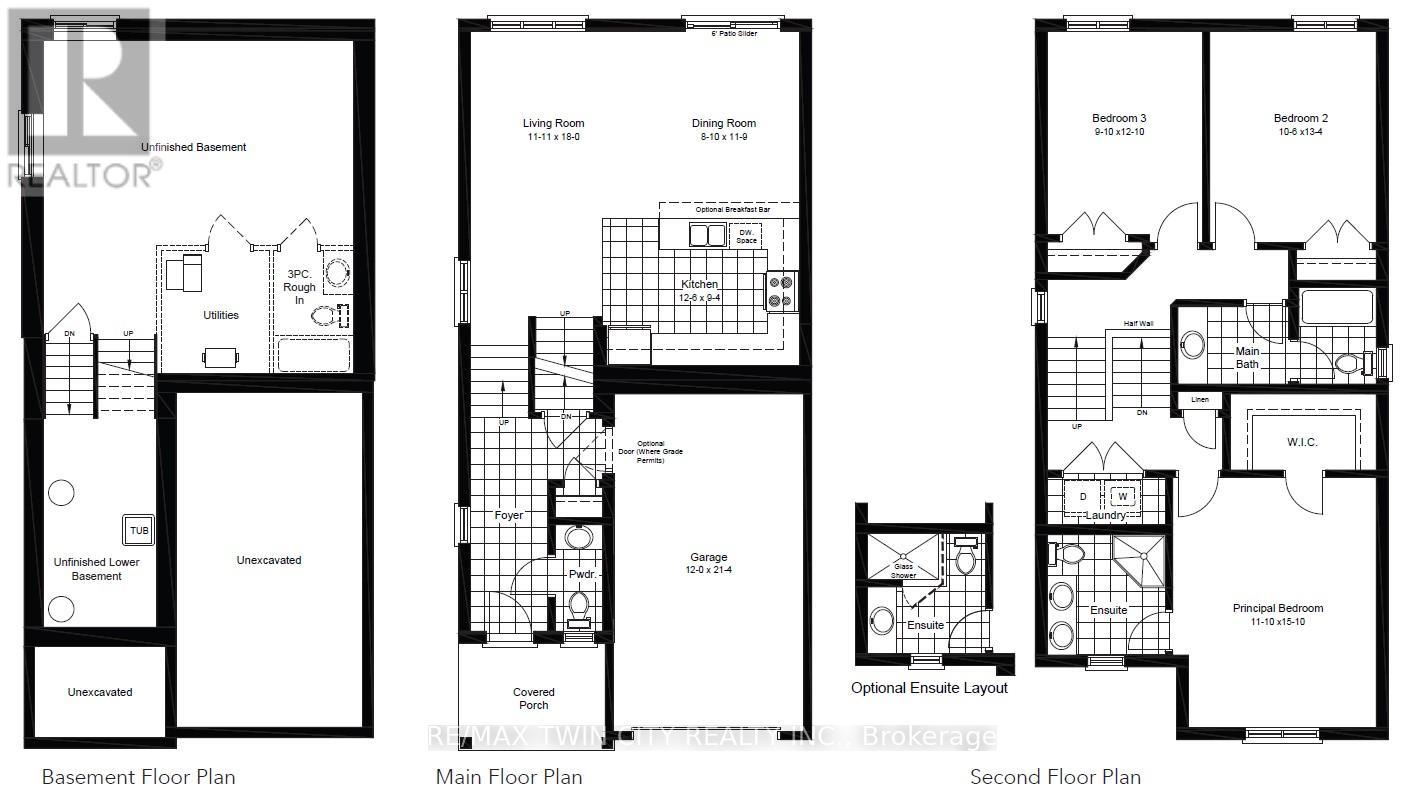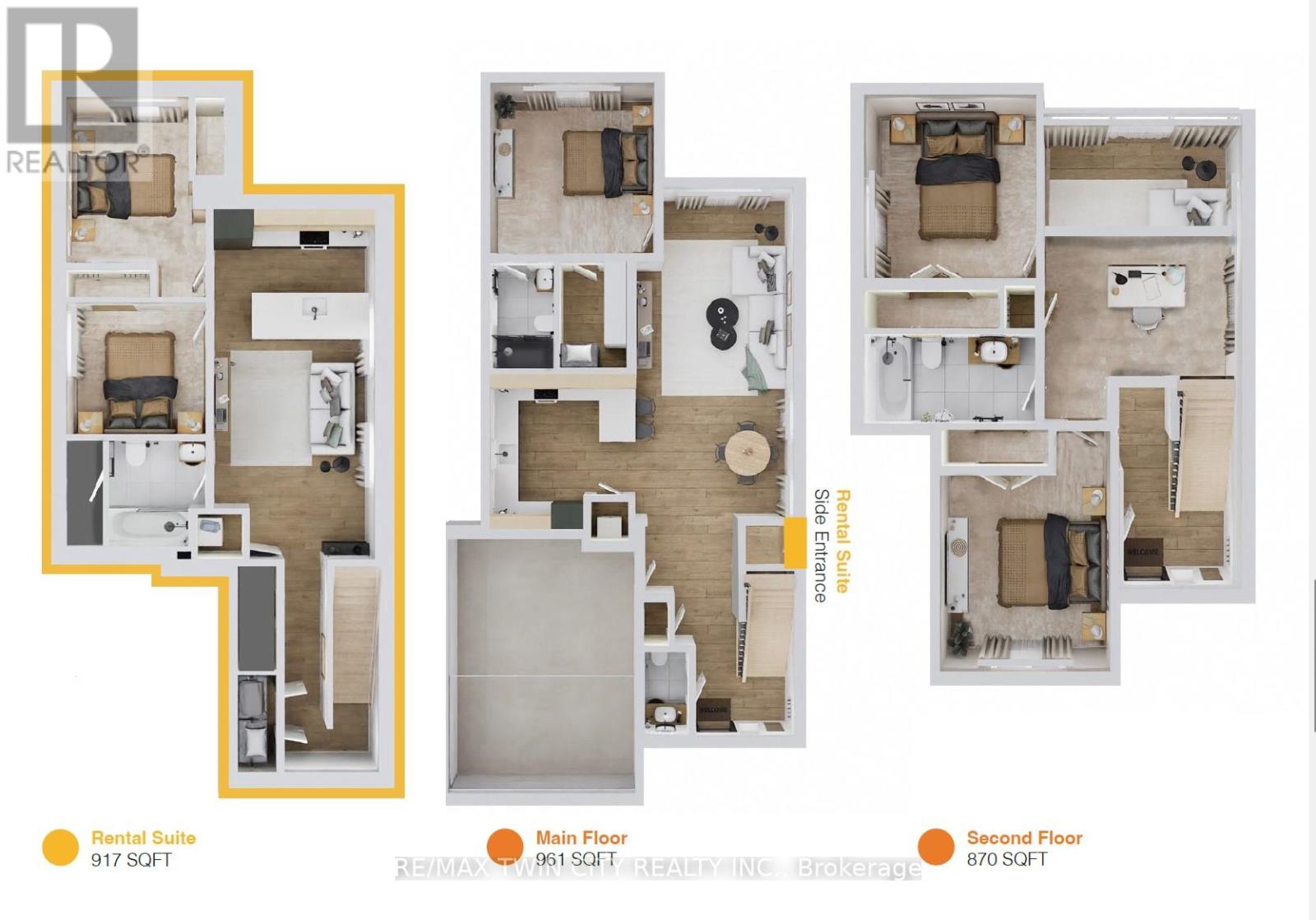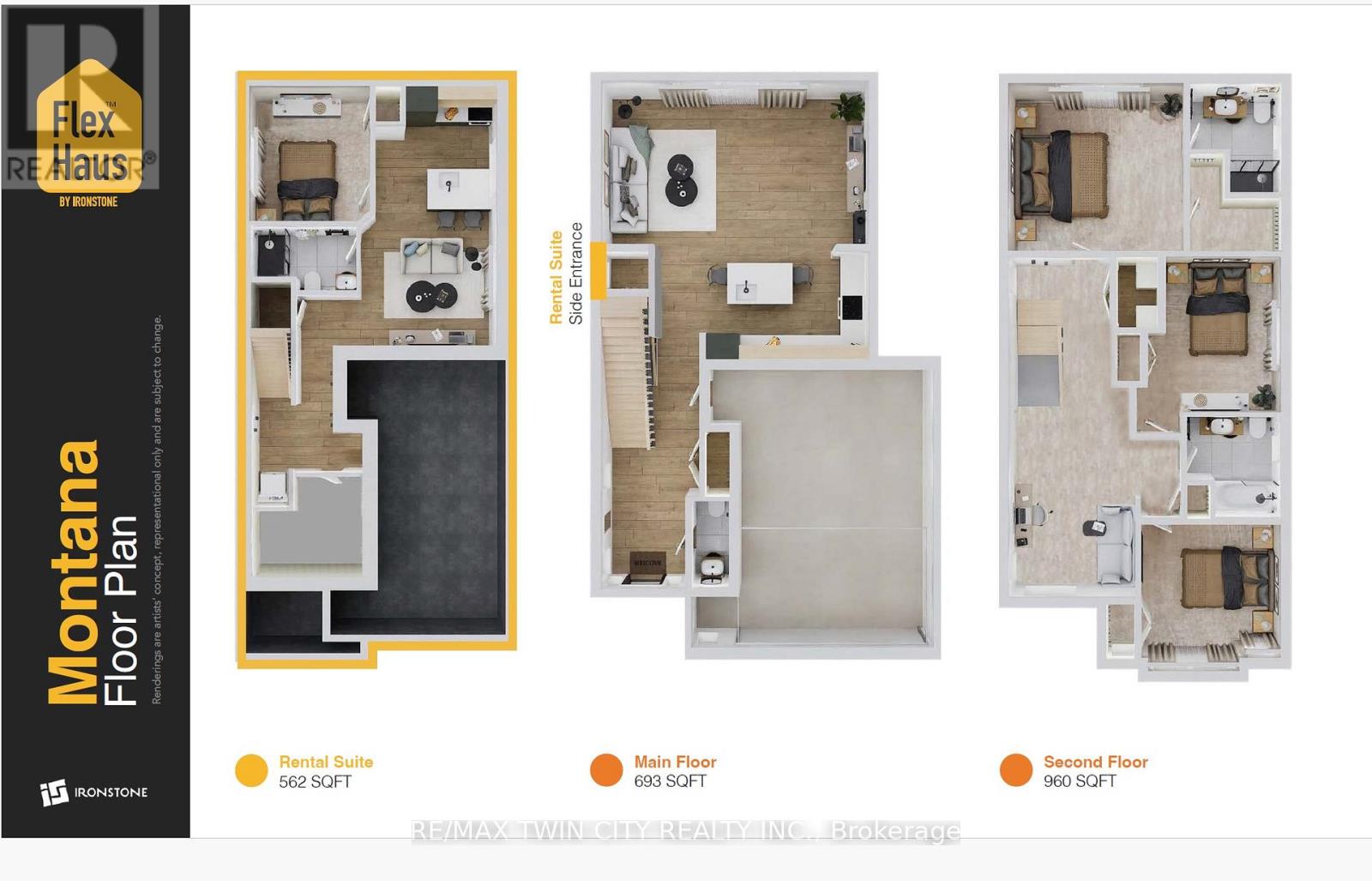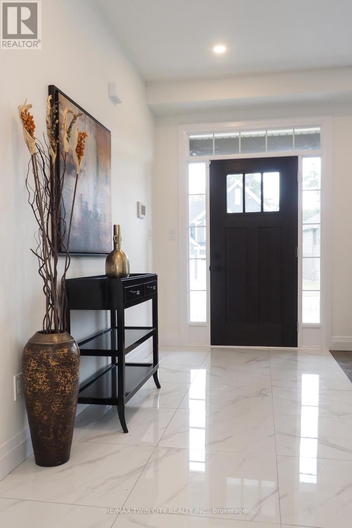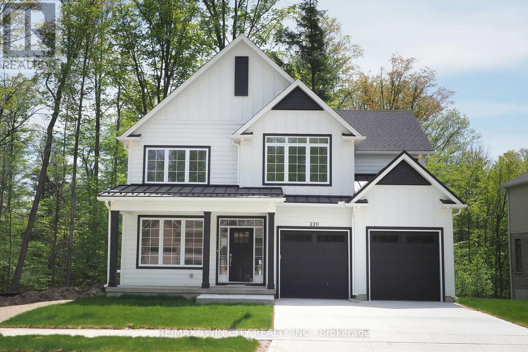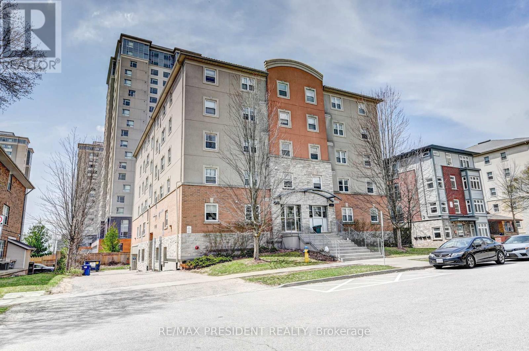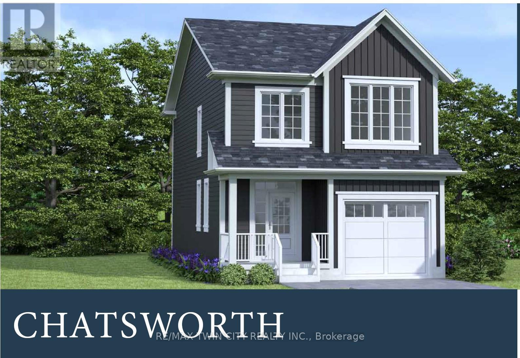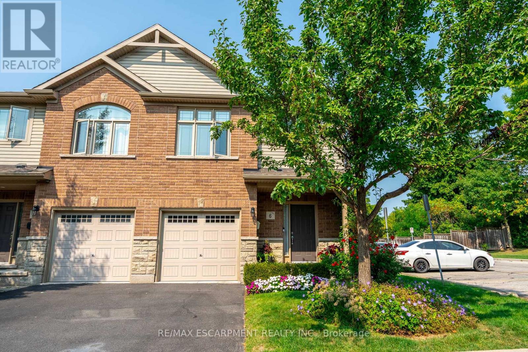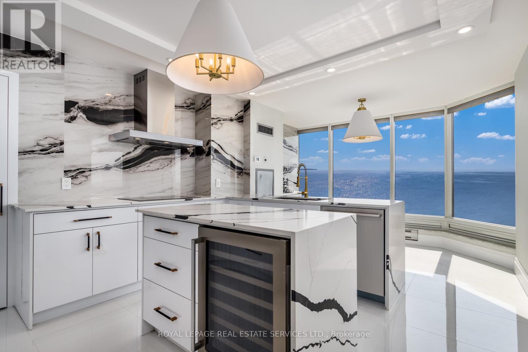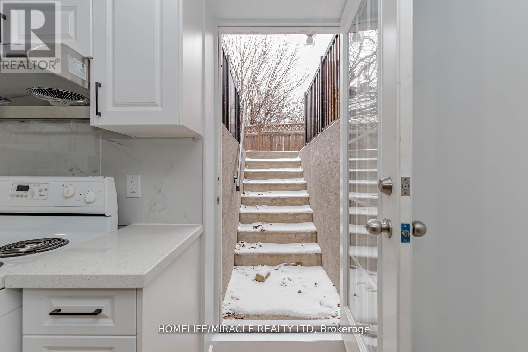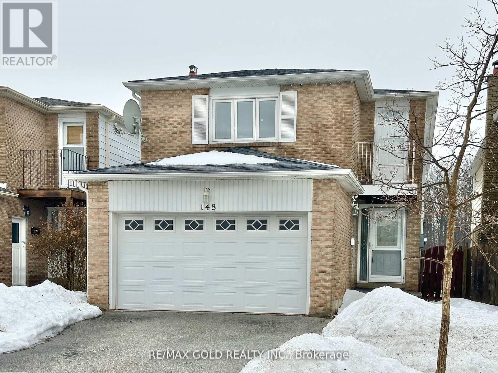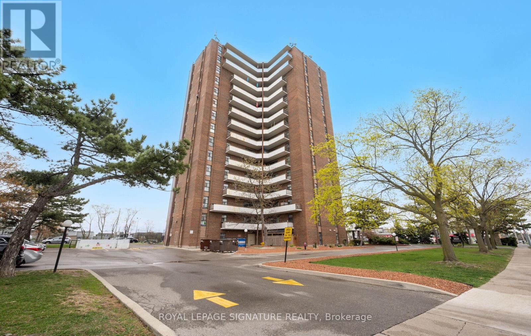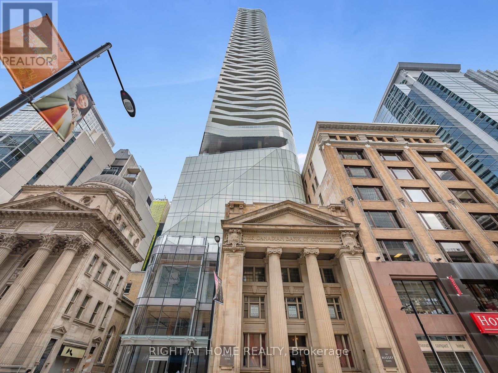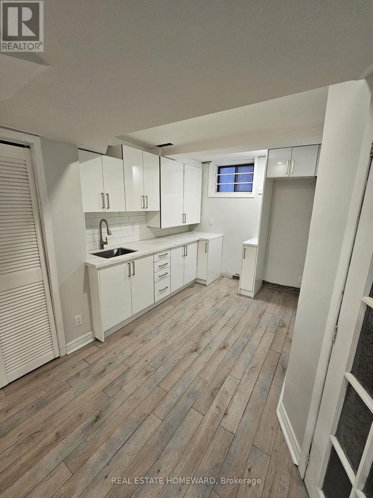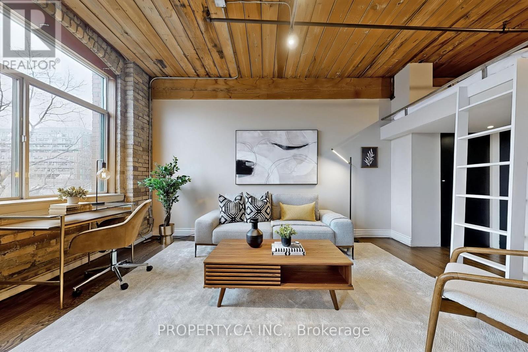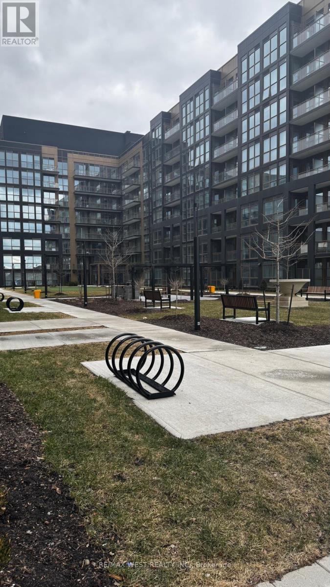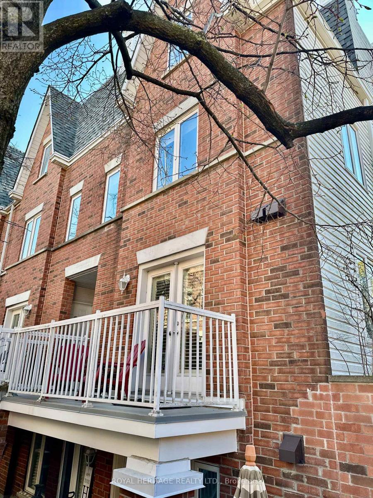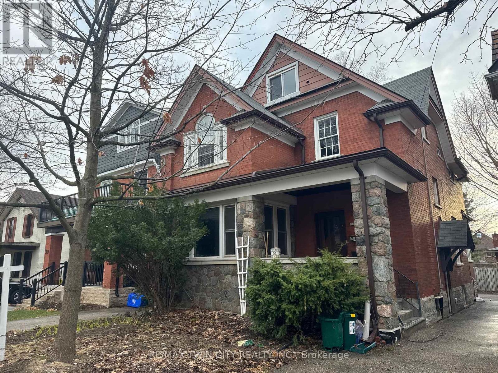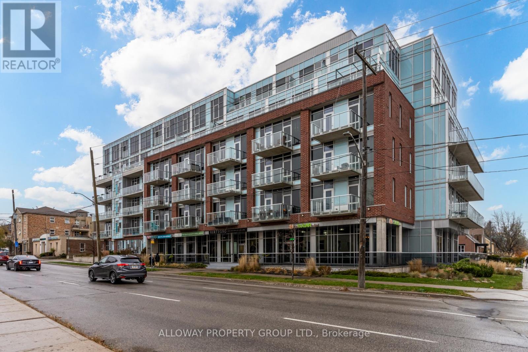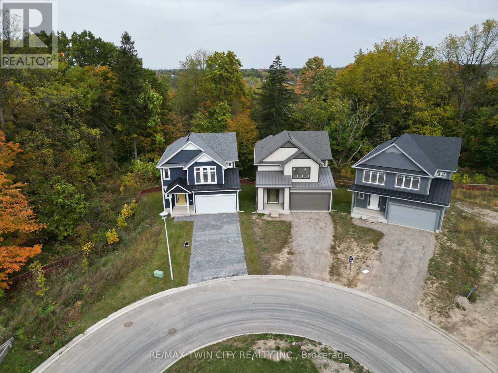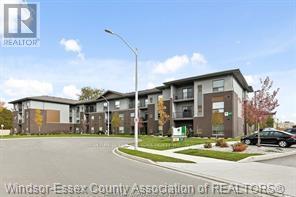1703 - 85 East Liberty Street
Toronto (Niagara), Ontario
Live in one of Toronto's most vibrant neighborhoods, Liberty Village! This beautifully maintained unit boasts an open-concept layout designed for comfort and convenience. The unit has tons of natural light from the unobstructed west views. Enjoy amazing sunsets and views of the lake! The standout kitchen features lots of counter space, perfect for cooking, entertaining, or simply enjoying a morning coffee. You'll also love the full-size appliances, making everyday tasks a breeze. Whether you're a first-time buyer, downsizer, or investor, this condo offers everything you need. Walking distance to Exhibition Place and BMO Field (2026 World Cup). Amazing location steps to restaurants/bars, shopping, grocery store, parks & coffee shops. Conveniently located near Billy Bishop airport, TTC at your doorstep & minutes to the Gardiner. Don't miss your chance to make it yours! Schedule a showing today! (id:50787)
Berkshire Hathaway Homeservices Toronto Realty
6346 Charnwood Avenue
Niagara Falls (West Wood), Ontario
Are you looking for a home with lots of space for family gatherings, a large yard and two car side-by-side parking? This could be your future home. Solidly built this home features a larger than usual living and dining area, a kitchen that provides opportunity to grow and a wonderful bright family room with fireplace. Close to schools, shopping and the highway, the extra wide frontage provides options for the use of the backyard. (id:50787)
Keller Williams Edge Realty
23 Riehm Street
Kitchener, Ontario
Welcome to 23 Riehm St! This stunningly upgraded detached home with a legal finished basement with separate entrance is located in the sought after Williamsburg neighborhood close to schools, shopping and highway access! This home is filled with pot lights all round. The main floor features a Bright, Spacious and beautifully living room, and marble flooring. The living room is flanked by the Kitchen area and dining room. The kitchen is flooded with beautiful white cabinets, backsplash, a double sink and stainless steel appliances. This house also features a wide, well landscaped backyard, patio, gazebo-good for film nights, and a 6-person Hot Tub Spa with Bluetooth worth $13,000. Heading up stairs to the second floor, you have the generously sized primary bedroom, with his and hers closets, 3 piece ensuite bathrooms. You also have two (2) great sized spare bedrooms sharing one 2 piece bathroom! The fully finished 1 bedroom, 1 bathroom, enclosed full kitchen, an Island, and separate laundry legal basement with separate entrance is a money spinner, generating $1800 monthly to aid mortgage payment. Other great features include double wide asphalt driveway, fully landscaped front and rear yard, single car garage with remote control, owned water heater, Pot lights only, and so much more!. This home is perfect for anyone seeking a modern, stylish comfortable home with plenty of space to live, work, and play. Don't miss the opportunity to make it yours! (id:50787)
Eclat Realty Inc.
62 Julie Crescent
London South (South J), Ontario
READY TO MOVE IN - NEW CONSTRUCTION ! The Blackrock- sought-after multi-split design offering 1618 sq ft of living space. This impressive home features 3 bedrooms, 2.5 baths, and the potential for a future basement development- walk out basement ! Ironstone's Ironclad Pricing Guarantee ensures you get ( at NO additional cost ) : 9 main floor ceilings Ceramic tile in foyer, kitchen, finished laundry & baths Engineered hardwood floors throughout the great room Carpet in main floor bedroom, stairs to upper floors, upper areas, upper hallway(s), & bedrooms Hard surface kitchen countertops Laminate countertops in powder & bathrooms with tiled shower or 3/4 acrylic shower in each ensuite Stone paved driveway Visit our Sales Office/Model Homes at 999 Deveron Crescent for viewings Saturdays and Sundays from 12 PM to 4 PM. Pictures shown are of the model home. This house is ready to move in! (id:50787)
RE/MAX Twin City Realty Inc.
67 Julie Court
London South (South J), Ontario
READY TO MOVE IN - NEW CONSTRUCTION ! Discover your path to ownership ! Introducing the Coach House Flex Design! This innovative property offers the versatility of two homes in one, making it perfect for a variety of living arrangements including large families, multigenerational households, or as a smart mortgage helper with the option to rent both units separately. Featuring a generous 2764 sq ft of finished living space, this home truly has it all. The main house boasts a convenient layout with the primary bedroom on the main floor, alongside 2 additional bedrooms, a well-appointed kitchen, spacious living/dining/loft areas, and a dedicated laundry room. The lower portion of the house is fully finished and operates as a self-contained rental unit. It features carpet-free flooring throughout, 2 bedrooms, a second kitchen, a modern bathroom, separate laundry facilities, and a comfortable living room. Its private entrance located at the side of the house ensures privacy and convenience for tenants. Ironstone's Ironclad Pricing Guarantee ensures you get: 9 main floor ceilings Ceramic tile in foyer, kitchen, finished laundry & baths Engineered hardwood floors throughout the great room Carpet in main floor bedroom, stairs to upper floors, upper areas, upper hallway(s), & bedrooms Hard surface kitchen countertops Laminate countertops in powder & bathrooms with tiled shower or 3/4 acrylic shower in each ensuite Stone paved driveway Don't miss this opportunity to own a property that offers flexibility, functionality, and the potential for additional income. Pictures shown are of the model home. This house is ready to move in November , 2024 ! Garage is 1.5 , walk out lot , backs onto green space . Visit our Sales Office/Model Homes at 999 Deveron Crescent for viewings Saturdays and Sundays from 12 PM to 4 PM. (id:50787)
RE/MAX Twin City Realty Inc.
155 Julie Crescent
London South (South J), Ontario
READY TO MOVE IN - NEW CONSTRUCTION ! Discover your path to ownership with the MONTANA Flex Haus ! The spacious 2216 , 4-bedroom, 3.5-bathroom and 2 kitchens home is located in the sough after The Grove development . The bright main level features a large living/dining room with natural light and a chefs kitchen with ample counter space. Upstairs, the primary suite offers a private bathroom and walk-in closet, two additional bedrooms and a full bathroom. The finished basement includes one bedroom, bathroom, and kitchen, perfect for a rental unit or in-law suite. The basement private entrance located at the side of the house ensures privacy and convenience for tenants. Ironstone's Ironclad Pricing Guarantee ensures you get: 9 main floor ceilings Ceramic tile in foyer, kitchen, finished laundry & baths Engineered hardwood floors throughout the great room Carpet in the bedrooms, stairs to upper floors, upper areas, upper hallway(s). Don't miss this opportunity to own a property that offers flexibility, functionality, and the potential for additional income. Pictures shown are of the model home. This house is ready to move in. Visit our Sales Office/Model Homes at 999 Deveron Crescent for viewings Saturdays and Sundays from 12 PM to 4 PM. (id:50787)
RE/MAX Twin City Realty Inc.
217 Jeffrey Place
Kitchener, Ontario
The Kent - ready for July/August 2025.Stunning 2812 sq ft/4 bed home available on a 47 wide lot backing onto conservation area in a private cul-de-sac! Welcome to The Enclave at Jeffery Place by the award-winning The Ironstone Building Company Inc. This private Country Hills cul-de-sac location offers executive homes on stunning treed lots and modern /functional design. The Kent -2812 sq ft/4 bed(all with walk in closet )/2.5 bath, offers 9 main floor plus a home office ,oak staircase to the second floor, ceramic tile in the foyer, kitchen, laundry and baths, engineered hardwood in the family room, dining room, office, breakfast room and great room, carpet in bedrooms, hard surface kitchen and bath countertop. Master bedroom with large W/I closet/luxury 5 pc bath with glass shower. The open concept kitchen offers plenty of cabinets( soft close),island and walk in pantry. Hard surface driveway (concrete) /200 amp service and pot lights through out main floor. The house is under construction. Model/presentation center available to see via private appointment , located at 220 Jeffrey PL. All color selection has been done , no alteration allowed. Pictures as per same design / same color selection. (id:50787)
RE/MAX Twin City Realty Inc.
220 Jeffrey Place
Kitchener, Ontario
Hard to find 4 bedroom home on a 73 foot wide treed lot ( backs onto conservation area)in a private cul-de-sac! Welcome to The Enclave at Jeffrey Place by the award-winning The Ironstone Building Company Inc. This private Country Hills cul-de-sac location offers executive homes on stunning treed lots and modern /functional design. The Somerset offers 9' on main floor, oak staircase to the second floor, ceramic tile in the foyer, kitchen, laundry and baths, engineered hardwood in the family room, dining room, carpet in bedrooms, hard surface kitchen and bath countertop (1st/2nd floor). Master bedroom with W/I closet/luxury 5 pc bath with tilled glass shower and enclosed toilet. The open concept kitchen offers plenty of cabinets( soft close),island with a breakfast bar. Hard surface driveway (concrete) /200 amp service, central air. An absolute must-see! This house is ready to move in. (id:50787)
RE/MAX Twin City Realty Inc.
504 - 261 Lester Street
Waterloo, Ontario
Fully Furnished 1349 Sq Ft Property, one of the largest units on Lester St, Features 5 Spacious bedrooms 2 full bathrooms, fully tenanted, turn-key investment, each room has large windows, 1 bed, mattress, study table and chair, Steps to the Waterloo University campus & Laurier University. Situated in the heart of the city. A Large Common Area Including L Shaped Kitchen. Buyer to assume current tenants. (id:50787)
RE/MAX President Realty
73 Julie Crescent
London South (South J), Ontario
RemarksPublic: READY TO MOVE IN - NEW CONSTRUCTION ! The Chatsworth functional design offering 1641 sq ft of living space. This impressive home features 3 bedrooms, 2.5 baths, and the potential for a future basement development (WALK OUT) backing onto green space with a 1.5 car garage. Ironstone's Ironclad Pricing Guarantee ensures you get: 9 main floor ceilings Ceramic tile in foyer, kitchen, finished laundry & baths Engineered hardwood floors throughout the great room Carpet in main floor bedroom, stairs to upper floors, upper areas, upper hallway(s), & bedrooms Hard surface kitchen countertops Laminate countertops in powder & bathrooms with tiled shower or 3/4 acrylic shower in each ensuite Stone paved driveway Visit our Sales Office/Model Homes at 999 Deveron Crescent for viewings Saturdays and Sundays from 12 PM to 4 PM. Pictures shown are of the model home. This house is ready to move in! (id:50787)
RE/MAX Twin City Realty Inc.
48 Savino Drive
Brampton (Heart Lake West), Ontario
Carpet free Gorgeous 3 Bed Room Town Home On Ravine Lot, Backing On To Loafers Lake In A Highly Sought Area Of Heart Lake With Upgraded Kitchen With Quartz Counter Top & Back Splash,Walking Distance To Library, Recreation Room, Banks, Macdonald, Tim, Lcbo, Grocery Stores, Loafers Lake Park, Etobicoke Creek Trail And Step To Public Transport. (id:50787)
RE/MAX Realty Services Inc.
6 - 1491 Plains Road W
Burlington (Grindstone), Ontario
Discover this stunning end-unit townhome located in a private enclave in Gateway Towns situated in south Aldershot. The open-concept main level features hardwood floors, rich cabinetry and a thoughtfully-designed kitchen with granite countertops, a Delta touch faucet and stainless-steel appliances, including a newer gas stove (2022). Take note of the pot lights and pendant lighting that create a warm and inviting atmosphere. Upstairs, you'll find three spacious bedrooms plus a versatile office/flex area, perfect for working from home or creating a cozy reading nook. The primary suite offers a private ensuite bathroom.. The fully finished lower level adds even more functional living space with a large recreation room and a two-piece bathroom. Step outside to enjoy the professionally landscaped, private backyard, complete with a paver stone patio, gas line for a BBQ and no rear neighbours. The fully fenced yard is complete with front and rear irrigation for effortless maintenance. Additional highlights include: many windows that bring in natural light, all four toilets replaced in 2020, newer A/C unit (2021) and low condo fees of just $240 monthly. The location is unbeatable- just minutes from the GO station, shopping, restaurants and amenities. RSA. (id:50787)
RE/MAX Escarpment Realty Inc.
1806 - 1 Palace Pier Court
Toronto (Mimico), Ontario
Suite 1806 is a bespoke condominium residence, with approximately 1,985 square feet of luxury living space, 2-bedrooms, and the most immersive views of the lake, the city, and the Humber Bay Shores parklands. This spectacular residence has been completely renovated using the finest materials, refined finishes, one-of-a-kind details, and quality craftsmanship that have been beautifully combined to stir all the senses. Palace Place is Toronto's most luxurious waterfront condominium residence. *Palace Place defines luxury from offering high-end finishes and appointments to a full spectrum of all-inclusive services that include a private shuttle service, valet parking, and one of the only condominiums in Toronto to offer Les Clefs d'Or concierge services, the same service that you would find on a visit to the Four Seasons. (id:50787)
Royal LePage Real Estate Services Ltd.
42 Wilmont Drive
Toronto (Black Creek), Ontario
Detached Bungalow, 4 + 4 Bedrooms, 2 Kitchens, 2 Baths. Separate side Entrance. Garage plus Additional Parking Spaces on private driveway & Backyard. Convenience Location, Near To Schools, Public Transit, Park, Supermarket & Shopping Plaza, Minutes From York University Campus. (id:50787)
RE/MAX Premier Inc.
Lower - 44 Leatherhead Court
Brampton (Westgate), Ontario
Welcome to this recently built, legal 3-bedroom, 2-bath basement apartment in a quiet, family-friendly neighborhood in Brampton. With tons of natural light, extra-large windows, and a completely updated interior, this basement unit doesn't feel like a basement, and offers comfort, space, and great value. The apartment features laminate flooring throughout, a new kitchen with modern finishes, and two full bathrooms (yes, you read that right!), including a sleek standing showers and upgraded vanities. You also have a private laundry that you don't need to share with anyone. All three bedrooms are generously sized, making this space ideal for a small family or professional couple. The layout is open and bright, offering a comfortable place to live. You'll also have your own private entrance and one parking space on the driveway. Located near Highway 410, schools, parks, shopping, and public transit, this home is perfect for families who want space, comfort, and convenience. This legal basement apartment with two separate entrances is available for immediate move-in and is built with quality in mind. Book your showing today! (id:50787)
Homelife/miracle Realty Ltd
148 Morton Way
Brampton (Fletcher's West), Ontario
* See 3D Tour* Stunning 4 Bedroom Detached Home With A 2 Bedroom Basement Apartment, Backing Onto A Park. $$$ Spent On Recent Upgrades, Including Fresh Paint, High-End Vinyl Flooring Throughout. Hardwood Staircase. This Home Features Separate Living, Dining, And Family Rooms For Ample Space. The Kitchen Boasts A Brand New Backsplash And Quartz Countertops, While The Main Floor Powder Room And 2nd Floor Common Washroom Showcase New Vanities With Quartz Tops. The Massive Master Bedroom Includes A 4-Piece Ensuite And Walk-Out To A Balcony, Along With Generously Sized Additional Bedrooms. The Newly Renovated 2 Bedroom Basement Apartment (2023)Offers A Modern Kitchen With Quartz Countertops And A Separate Side Entrance. Located In An Amazing Area Right At The Border Of Mississauga, Minutes From Schools, Sheridan College, Public Transit, Susan Fennell Sportsplex, Shopping Plazas, HWY 407/410, And All Essential Amenities. A True Must-See! (id:50787)
RE/MAX Gold Realty Inc.
Upper - 44 Leatherhead Court
Brampton (Westgate), Ontario
Looking for space, comfort, and unbeatable value? This bright and spacious 3-bedroom, 2.5-bath detached home in the sought-after Westgate community is available immediately. And at just $3200/month, its a steal in todays market. Enjoy the entire main and second floor of this well-maintained, legal 2-unit home with private laundry, separate entrance, and no shared interior spaces. Main floor features a large eat-in kitchen, full living/dining area, and a private home office with French doors and front-facing windows that are perfect for working from home. You'll also find a powder room and separate/private laundry room on this level. The kitchen has been fully renovated with brand new stainless steel appliances and quartz countertops, and hasn't been used by any occupants! Upstairs, unwind in the huge second family room, plus 3 generous bedrooms and 2 full bathrooms, including a private ensuite bathroom in the primary bedroom. Outside, enjoy a low-maintenance backyard with a concrete patio and grass area, great for summer lounging or play. Parking wont be a problem with a 1.5-car garage and 1 driveway spot. Located near Highway 410, schools, parks, shopping, and public transit, this home is perfect for families who want space, comfort, and convenience. Book your showing today and move in immediately! (id:50787)
Homelife/miracle Realty Ltd
201 - 3025 Queen Frederica Drive
Mississauga (Applewood), Ontario
Beautiful & Spacious 1150 sqft low maintenance fee Renovated 3 Bedroom 2 Bath Condo In Excellent Location in South East Mississauga, Applewood Location. Close to Etobicoke. Largest unit in well managed building. Includes all utilities & includes Cable in the fees. Large Open Balcony with lovely natural views. Renovated Kitchen And Washrooms + New Flooring & Pot Lights. Close To Shopping, Restaurants, And Public Transit at your door, Direct Route To University of Toronto Mississauga Campus & a stone's throw to Dixie GO Station. Large Balcony, Overlooking Tennis Court and serene natural treed view. Ensuite Storage Room And Laundry. Enjoy Amenities Such As The Sauna, Pool, Tennis Court And Exercise Room. Included its own n-suite laundry room with large washer dryer and additional built in shelving. Beautifully renovated large open concept living dining featuring Pot-lights and lovely new laminate flooring. Large upgraded kitchen new cabinetry featuring crown mouldings, stainless steel appliances, glass tile backsplash and new quartz counters featuring new sink faucet and plumbing. Two lovely baths with new vanities including quartz countertops. Suite also features new windows and bedroom doors. Turn key available as early as 30 days. Just move in and enjoy! (id:50787)
Royal LePage Signature Realty
71 Cumming Drive
Barrie (Ardagh), Ontario
Welcome to 71 Cumming Drive. Nestled in one of Barrie's most desirable neighbourhoods, Princeton Woods, this immaculate Mariposa-built home has been lovingly maintained by its original owners. Surrounded by trees, trails, parks, and protected green space, this property offers peaceful living with urban convenience.The home boasts standout curb appeal with lush gardens, a stone & stucco exterior, stone walkway, covered porch, and elegant double-door entry. Inside you'll discover a thoughtfully designed layout with sun-filled rooms and views of outside greenery. The heart of this home is a highly functional eat-in kitchen, perfect for culinary enthusiasts, featuring extended counters, stainless appliances, pot drawers, extended cabinetry, breakfast bar, and a walk-in pantry. The kitchen flows into a warm living room with hardwood floors ('24), pot lights, more large windows and a cozy fireplace. Formal dining area offers more hardwood, pot lights, and an elegant ambiance for special occasions. Primary bedroom suite has new, stylish broadloom ('24), a walk-in closet, a bright ensuite with soaker tub & separate shower, and enough room for a spacious sitting area too. Two additional main floor bedrooms and hallway have updated broadloom ('23) for added warmth and comfort. Fully finished basement offers a versatile living space with a sizeable recreation room, 4th bedrm/office, 3 pc bath, large laundry and utility room: providing excellent storage & folding space. Step outside to your private backyard oasis - a rare find in the city! Meticulously landscaped gardens, river rock accents, mature trees and an expansive 21 x 15 ft deck ('21) are a perfect backdrop for entertaining or relaxing in peace. Attention to fine detail throughout: new furnace & A/C (Aug '24), roof re-shingled ('19), LED pot lights, upgraded toilets, sprinkler system ('20)... This exceptional property on one of Barrie's most desirable streets offers one the opportunity to live in a truly turn key home. (id:50787)
RE/MAX Hallmark Chay Realty
Main - 86 Conductor Avenue
Whitchurch-Stouffville (Stouffville), Ontario
Welcome to 86 Conductor Ave! Beautiful And Spacious Four Bedroom Luxury Home Available For Lease Immediately In Stouffville Community. Open Concept, Illuminated Pot Lights Throughout with 10 Feet Ceiling On The Main Floor. Spacious Living Room Combined With Dining Room, Kitchen Contains Breakfast Area And Stainless Steel Appliances. Family Room includes electric Fireplace Combined With Library. Master Bedroom With W/I Closet And 4pc Ensuite with Double Sink. 3 other Bedrooms On 2nd Floor include 3pc Ensuite Bathrooms And Separate Closet. Close To Main St, 404, Go Station, Shopping, Park, School, Restaurants And Many More. (id:50787)
RE/MAX Experts
45 Henricks Road
Markham (Aileen-Willowbrook), Ontario
Location! Location! Location! Well Maintained 2 Bedroom Basement Apartment in The Desired Thornhill Location. Approx 700 Feet. Sep. Entrance. Spacious Living Room. Stainless Steel Appliances. Walking Distance To Willowbrook P.S., Thornlea S.S., Thornhill Community Centre & Library, Parks & Ravines. Top ranking St. Robert Catholic High School. Close to 407, HWY 7, Bus Stop, Groceries, Parks. (id:50787)
Nu Stream Realty (Toronto) Inc.
2810 - 50 Town Centre Court
Toronto (Bendale), Ontario
Luxury Condo By Monarch In The Heart of Scarborough In The City Center. 2 Bedroom Corner Unit (888 Sq.Ft +66 Sq.Ft Balcony) With Bright South-East View. 1 Parking & 1 Locker Included. Granite Counter Top & Backsplash, Stainless-Steel Appliances, Laminate Floor & Much More. Excellent Location, Minutes To Ttc, Rapid Transit, 401, Ymca, Government Buildings. Easy Access To Hwy 401 & Other Amenities. Tenant Pay Own Hydro And Tenant Insurance. **EXTRAS** S/S Fridge, S/S Stove. S/S Dishwasher, Range Hood, Stacked Front Load Washer/Dryer. All Electric Light Fixtures, Window Coverings. (id:50787)
Living Realty Inc.
Basement - 242 Verdun Road
Oshawa (Central), Ontario
A Move-In-Ready Precious Gem Right Here In Central Oshawa. This KLegally Finished, Studio Apartment With Large Windows Provides Lots of Natural Light. Renovated From Top To Bottom!! Contemporary Open Concept, With Modern Finishes, Hardwood Floors & Quartz Counters. Exterior/Interior Pot Lights, 20x12 Deck, Detached Garage & A totally Separate Entrance. Close Proximity To Grocery, School, Public Transit, Parks& 401. (id:50787)
Sotheby's International Realty Canada
2701 - 286 Main Street
Toronto (East End-Danforth), Ontario
Coveted LINX Condominiums Lower Penthouse Corner Unit | Featuring 9 ft. high smooth finish ceilings, easy clean laminate flooring, quartz counters, LED efficient lighting & full-size appliances. Primary bedroom incl. double closet, 3 pc. ensuite with a frameless glass shower & large format tile.The 2nd bedroom has both a double closet and a north facing window. The full 4 c. bath incl. a deep tub for those days when you just need a good soak. The 114 sqft. balcony has a walk-out from the living & primary bedroom, providing unobstructed sunset views of Lake Ontario, Toronto skyline & Danforth neighbourhood. Enjoy Rogers Ignite Internet 500 Mbps w/ unlimited usage incl. in the rental fee. Rogers Ignite TV available w/ exclusive Rogers resident offer.Tenant will have a dedicated Provident account to monitor, manage & pay their own utilities. Fabulous location, outstanding building amenities & a great value for East Toronto. Photos from prior listing, unit is now vacant & ready for occupancy. Come experience it for yourself & book your visit today! (id:50787)
RE/MAX Hallmark Realty Ltd.
1 - 600 Church Street
Toronto (Church-Yonge Corridor), Ontario
Cute, affordable 1 bed apartment at Church and Wellesley. Newly reno'd. Close to everything the village has to offer! (id:50787)
Real Estate Homeward
5607 - 197 Yonge Street
Toronto (Church-Yonge Corridor), Ontario
Sky living at heart of downtown Toronto with Unobstructed Panoramic View Of The Lake And CN Tower thru Floor To Ceilings Windows. Arguably the best 1-bedroom layout of the building. World Class Amenities Including concierge, gym,indoor pool,sauna, bike storage, roof top deck, cocktail Lounge And Party Room With Kitchen And Dining Room. Steps To TTC, Hip downtown bars, Restaurants, and Shops at Eaton Center! (id:50787)
Right At Home Realty
2207 - 89 Mcgill Street
Toronto (Church-Yonge Corridor), Ontario
Parking Spot Included With 1Br Condo Apartment At Downtown Core. A Master Piece By Tridel. Unobstructed East View. Bright And Clean. Great Amenities, 24 Hour Concierge, Gym With Yoga Studio And Whirlpool, Party Rooms, Lap Pool, Bbq Area On Terrace, Theater Room. Steps To Universities, Eatons, Restaurants And More. (id:50787)
Homelife Landmark Realty Inc.
2 - 600 Church Street
Toronto (Church-Yonge Corridor), Ontario
Cute and affordable apartment in the heart of the Village. Close to everything! Utilities included. Parking not available. Pets welcome. Laundromat close by. (id:50787)
Real Estate Homeward
3025 Queen Frederica Drive Unit# 201
Mississauga, Ontario
Spacious, beautifully renovated 3-bedroom, 2-bath condo in sought-after Applewood, SE Mississauga-right on the Etobicoke border! This is the largest unit in a well-managed building with low maintenance fees covering all utilities & amenities plus cable TV. Enjoy a bright open-concept living/dining area with pot lights and stylish new laminate flooring, a stunning upgraded kitchen with quartz counters, crown mouldings, stainless steel appliances, glass tile backsplash, and modern fixtures. Two updated baths feature sleek new vanities with quartz tops. Step out onto your large balcony with serene views of trees and tennis courts. Extras include ensuite laundry with built-in shelving in the ensuite storage room, and updated windows and interior doors. Amazing location-shopping, restaurants, transit at your doorstep, with direct access to U of T Mississauga and Dixie GO. Amenities: pool, sauna, gym, and tennis court. Just move in and enjoy! (id:50787)
Royal LePage Signature Realty
35 Christopher Court
London South (South J), Ontario
READY TO MOVE IN - NEW CONSTRUCTION ! The Montana functional design offering 1654 sq ft of living space. This impressive home features 3 bedrooms, 2.5 baths, and the potential for a future basement development (WALK OUT) with a 1.5 car garage. Ironstone's Ironclad Pricing Guarantee ensures you get: 9 main floor ceilings Ceramic tile in foyer, kitchen, finished laundry & baths Engineered hardwood floors throughout the great room Carpet in main floor bedroom, stairs to upper floors, upper areas, upper hallway(s), & bedrooms Hard surface kitchen countertops Laminate countertops in powder & bathrooms with tiled shower or 3/4 acrylic shower in each ensuite Stone paved driveway Visit our Sales Office/Model Homes at 999 Deveron Crescent for viewings Saturdays and Sundays from 12 PM to 4 PM. Pictures shown are of the model home. This house is ready to move in! (id:50787)
RE/MAX Twin City Realty Inc.
62 Evans Street
Prince Edward County (Picton), Ontario
Welcome to this brand new build 3-storey freehold townhome, offering the perfect blend of modern living and charming County lifestyle. Located in one of the most sought-after areas in Prince Edward County, this home boasts 3 spacious bedrooms, 2.5 bathrooms, and plenty of room for both relaxation and entertaining. (id:50787)
RE/MAX West Realty Inc.
46 Kenmore Road
Hamilton (Westdale), Ontario
Nestled in the desirable Westdale neighborhood of Hamilton, this charming and well-maintained bungalow offers the perfect blend of comfort and convenience. Featuring modern upgrades, including a new washer and dryer, newer windows, and owned furnace and A/C, this bright home has been freshly painted and is move-in ready. Additional updates include a new roof and a recently sealed driveway. A city-permitted fifth bedroom has been recently added, providing extra space for families or rental potential. With a separate side entrance and a finished basement, this home presents an excellent income opportunity. Located in a quiet, family-friendly area with top-rated schools, it is just a short walk to Princess Point, scenic trails, Westdale Village shops and restaurants, and McMaster University. Offering easy access to Highway 403, the QEW, and public transportation, this home is ideal for families, professionals, and investors alike. Don't miss out on this incredible opportunity schedule your showing today! (id:50787)
RE/MAX Real Estate Centre Inc.
Basement - 55 Fairey Crescent
Hamilton (Mount Hope), Ontario
Be the first to call this stunning, modern basement apartment your home. Located in a quiet andfamily-friendly newer community, this freshly built 2 Bed/1 Bath suite offers a perfect blendof style, comfort, and functionality. Featuring a separate entrance, open-concept living area,and premium finishes throughout and bright and spacious unit . (id:50787)
Century 21 Millennium Inc.
13 Brooklyne Road
Cambridge, Ontario
One of the best locations for an urban intensification infill opportunity with R5 zoning! Development potential for 6 stacked town condos, on a 70 x 110' lot. Current property consists of a detached home on one side of the property with a driveway, as well as a second driveway on the other side of the property for possible severance! Just minutes to the 401 and the future LRT, public transit, shopping, schools & parks. The carpet-free 4 bedroom, 2 bathroom home is in very good condition. All appliances are included. Excellent opportunity! (id:50787)
RE/MAX Twin City Realty Inc.
210 - 24 Noble Street
Toronto (Roncesvalles), Ontario
Charming Loft in Noble Court Lofts A Unique Blend of Character & Style Step into this stunning hard loft at the highly sought-after Noble Court Lofts in Toronto. Nestled in a building full of history, this 500 sqft space perfectly blends historic charm with modern living. Featuring exposed brick walls, original wood beams, and soaring ceilings. This loft offers a warm, inviting atmosphere filled with industrial character. The open-concept layout is thoughtfully designed to maximize space, storage, offering a versatile living area, a well-appointed kitchen, and a cozy sleeping nook. Large windows flood the unit with natural light, enhancing the unique architectural details. You're just steps from trendy cafes, restaurants, galleries, and public transit. This the perfect home for urban dwellers seeking a stylish and historic retreat. Don't miss this rare opportunity to own a piece of Torontos loft history! Perfect 100 transit & walk scores , Live and work Designation perfect for investors or small business owners. (id:50787)
Property.ca Inc.
4 Chalkfarm Crescent
Brampton (Northwest Sandalwood Parkway), Ontario
Beautiful Upgraded 4+1 bedroom, 4 bathroom house. Newly renovated, solid oak staircase. Main floor Laundry with garage entrance. This house features oak Cupboards with 9' ceilings and new kitchen counter tops. Spacious second floor family room with 10' ceiling and a gas fireplace and a walk-out balcony. It features a separate entrance for the basement and freshly painted. (id:50787)
Homelife/miracle Realty Ltd
814 - 2333 Khalsa Gate
Oakville (Wm Westmount), Ontario
Beautiful 1-bedroom + den unit with 2 full bathrooms and 595 square feet of living area! This modern home boasts an open floor plan with elegant stainless steel appliances and a streamlined kitchen. Floor-to-ceiling windows let in plenty of natural light and provide stunning views from the living room and balcony. The main bedroom includes a built-in wardrobe and a private bathroom. The den is ideal as a home office or extra bedroom. The building has excellent amenities, including a party room, culinary rooms, a rooftop resistance pool, and a cutting-edge exercise center. Minutes from the QEW, Highway 407, and Bronte GO Station. Close to Oakville Hospital, parks, trails, schools, supermarkets, and restaurants. (id:50787)
RE/MAX West Realty Inc.
185 Tupper Street W
New Tecumseth (Alliston), Ontario
Welcome to this charming 3-bedroom, 2-bathroom detached home situated on a generous 50-foot-wide lot in a quiet, family-friendly neighborhood. Bright, spacious, and full of potential, this well-maintained home offers a warm and inviting atmosphere with a large living room and family room, filled with natural light and featuring a gas fireplace. Thoughtful updates over the years include the roof (2013), driveway (2014), deck (2015), sunroom window and patio door (2016), and both the garage and front door (2019). The home also features newer appliances washer, dryer, and stove (2020), and fridge (2021) as well as an eavestrough leaf filter system installed in 2019. Clean and move-in ready with plenty of room to personalize, this home is ideal for first-time buyers or growing families. Enjoy outdoor living on the back deck and the convenience of being walking distance to restaurants, grocery stores, and everyday essentials. Located in a great commuter location, this home offers outstanding value and a lifestyle that's hard to beat! (id:50787)
RE/MAX Hallmark Chay Realty
E1 - 1665 Nash Road
Clarington (Courtice), Ontario
Experience an unparalleled level of sophistication and comfort in this luxurious Executive Bungalow Townhouse, located in the prestigious Parkwood Village. This beautifully updated end-unit offers a perfect blend of elegance and warmth across 843 sq ft of thoughtfully designed living space. The open-concept living area features engineered wood flooring, a cozy Wood Burning Fireplace, pot lights throughout the kitchen and living room for a modern, ambient feel. The custom-designed kitchen is a true showpiece featuring built-in KitchenAid appliances, an island that adds both counter space and storage, quartz countertops and matching backsplash, all crafted for functionality and style. Havana sheer custom blinds throughout provide contemporary flair and light control. Step out from the living area to your private terrace a serene retreat overlooking peaceful greenspace. The primary bedroom includes a spacious walk-in closet and access to a spa-like bath. The second bedroom is generously sized, perfect for guests or a home office. Additional conveniences include in-suite laundry, a full renovation from top to bottom, and brand new furnace and hot water tank. Located in a sought-after community with tennis court, two car washes, scenic walking trails, close access to shopping, dining, and transit, this residence offers a rare balance of luxury living and natural tranquility. (id:50787)
Exp Realty
1106 - 435 Richmond Street W
Toronto (Kensington-Chinatown), Ontario
Prime Downtown Location! Stylish 1+1 Bedroom* 2 Bathroom Condo at the Prestigious Fabrik Residences near Spadina Ave and Richmond St, in Downtown's Queen West neighbourhood*Featuring Soaring 10 Ft Ceilings* Developed by Menkes Developments in 2016*Situated in the Heart of the City with 24-Hour Public Transit at Your Doorstep and Surrounded by Trendy Restaurants, Cafés, and Parks* Within Walking Distance to Kensington Market, the Financial District, TTC/Subway, U of T, the Fashion District, Theatres, and More. Enjoy Exceptional Building Amenities Including a Rooftop Garden, Fitness Centre, Lounge, and Party Room*Amenities here include a Party Room, BBQ Permitted, Guest Suites and Concierge as well as a Yoga Studio, Outdoor Patio, Bike Storage, Media Room, Dining Room, Storage, Gym, On-Site Laundry, Pet Wash Area, Coin Laundry and Games Room. Included in your monthly condo maintenance fees are Air Conditioning, Common Element, Heat, Building Insurance and Water. (id:50787)
RE/MAX Partners Realty Inc.
506 - 108 Peter Street
Toronto (Waterfront Communities), Ontario
Beautiful luxurious 2 bedroom plus den, 2 bathroom condo located in the heart of downtown. Fantastic location with 100 Walk Score. Large den has been converted to a room. Modern and elegant with amazing amenities which include outdoor rooftop pool with BBQs, recreation room with work spaces, gym, yoga room, party room and 24 hour concierge. Conveniently located near Queen street and King street. Transit, restaurants, grocery store and entertainment at your doorstep. (id:50787)
Century 21 Leading Edge Realty Inc.
3016 - 12 Sudbury Street
Toronto (Niagara), Ontario
Welcome to 3016-12 Sudbury Street .Sunny .E-N-D UNIT WITH Attached attached G A R A G E LARGE ENOUGH for your car + Storage. ALL LOCATED in the heart of VIbrant King West area/Liberty Village. This Open-Concept floor plan offers convenient EASY living as ALL rooms are situated on the same level, like a bungalow setting, no more inside steps. Walkout from the living room to your private terrace ( approx 100 sf) looking over the courtyard and great to enjoy your morning coffee while basking in morning sunrise. There is also a convenient garage parking just behind the unit which easy access from the side walkway. Walking distance to TTC KING STREET CAR ; trendy restaurants,& shops: Trinity Bellwoods park , and easy access to downtown core/ financial district. the Future King-Liberty Smart Track System stop will be close by. (id:50787)
Royal Heritage Realty Ltd.
Basement - 12 Tait Street
Cambridge, Ontario
Welcome to this newly renovated 1-bedroom basement apartment at 12 Tait Street, Cambridge, offering 840 sq. ft. of modern, spacious living designed for ultimate comfort and style. With an open-concept layout that allows natural light to flow through, this apartment creates a warm and inviting atmosphere, perfect for both relaxation and entertaining. Every inch of the space has been updated with sleek, contemporary finishes, ensuring a fresh, modern aesthetic. The convenience of an in-suite washer and dryer adds practicality, while the separate entrance provides added privacy and independence. This apartment is ideally located just 5 minutes from Downtown Cambridge, where you can enjoy an array of dining, shopping, and entertainment options, and only 10 minutes from Hespeler Road, providing access to major amenities. Plus, with easy access to Highway 401, commuting is a breeze. You'l also enjoy the added benefit of a dedicated parking spot for your convenience. Whether you're an individual or a couple, this is a rare rental opportunity that combines modern luxury with an unbeatable location - don't miss out on the chance to call this beautiful apartment home! (id:50787)
Exp Realty
32 Simeon Street
Kitchener, Ontario
Ideal time to owner occupy the largest unit in this downtown duplex! The upper unit features 3 bedrooms, exclusive laundry, sunroom and finished loft! The main floor 2 bedroom apartment has their own storage room and shares coin-op laundry with the lower level tenant. The lower level consists of a one bedroom in law suite, utility room, common laundry and two storage rooms. There are three parking spots at the back. This fantastic central location is within walking distance to all amenities. (id:50787)
RE/MAX Twin City Realty Inc.
507 - 42 Bridgeport Road E
Waterloo, Ontario
This stunning 2-bedroom, 2 full washroom, 1,016 sqft PENTHOUSE offers a spacious layout and exceptional features, including a private 110 sq. ft. Terrace balcony with unobstructed, panoramic views. The Unit features a PRIVATE ELEVATOR that takes you straight into the condo. The unit boasts 10-ft ceilings throughout, hardwood flooring throughout, and floor-to-ceiling windows that flood the living and dining areas with natural light, plus a walkout to the terrace. Bright, airy, and meticulously designed, this rare unit is perfect for executives or couples seeking luxury living. Additional highlights include two parking spaces and a generously sized storage room conveniently located near the unit entrance on the 5th floor. Don't miss out on this unique opportunity - one of the most sought-after units in the building! **EXTRAS** GAS BBQ HOOKUP ON TERRACE, PARKING SPOT AND LARGE STORAGE LOCKER ON 5TH FLOOR WITH ACCESS FROM THE UNIT (id:50787)
Alloway Property Group Ltd.
108 Christopher Court
London South (South J), Ontario
READY TO MOVE IN - NEW CONSTRUCTION ! The Yellowstone functional design offering 2039 sq ft of living space. This impressive home features 3 bedrooms plus a large media room, 2.5 baths, and the potential for a future basement development (WALK OUT) with an oversized 1.5 car garage and plenty of driveway parking . Located on a prime pie lot with a back opening of 58 ft the property back onto conservation area and Thames River for added privacy . Comes with an 18.6 x10 covered deck perfect for entertaining. Ironstone's Ironclad Pricing Guarantee ensures you get: 9 main floor ceilings Ceramic tile in foyer, kitchen, finished laundry & baths Engineered hardwood floors throughout the great room Carpet in main floor bedroom, stairs to upper floors, upper areas, upper hallway(s), & bedrooms Hard surface kitchen countertops Laminate countertops in powder & bathrooms with tiled shower or 3/4 acrylic shower in each ensuite paved driveway Visit our Sales Office/Model Homes at 999 Deveron Crescent for viewings Saturdays and Sundays from 12 PM to 4 PM. Pictures shown are of the model home. This house is ready to move in! (id:50787)
RE/MAX Twin City Realty Inc.
1834 10th Line W
Trent Hills (Campbellford), Ontario
120 Workable Acres And 30 Acres Of Pasture And Woods With A Pond. Municipal Road, School Bus Route, Minutes From Campbellford. Includes a Newly Renovated 2-Storey House In Good Condition, With 4 Bedrooms, Eat-In Kitchen, Large Living Room, Chicken Coops, Large Workshop Garage, Loafing Barn, Storage For Round For Fields. Extra Bonus: 20 Greenhouse Main Structures. Newer electrical system(2019), Newer Propane gas furnace(2019). Size of Two Storey House: Approx. 955 Sqft for 1st floor , 955 Sqft for 2nd floor, 646 Sqft for Basement. (id:50787)
Century 21 Landunion Realty Inc.
311 - 5840 Newman Boulevard
Lasalle, Ontario
Enjoy effortless living in this spacious and impeccably kept condo built in 2020, located in the heart of LaSalle. Absolutely in turn key condition, nothing to do here but move in! Experience top-floor privacy with no neighbours above! This beautifully maintained unit is designed with high end finishes and features an open concept layout with plenty of natural light, a modern kitchen including quartz counter tops, custom tile backsplash, Recessed Lighting along with a generous living area. The large bedroom includes a generous walk-in closet, offering ample storage space, complete with a luxurious 4 Piece ensuite bath with a separate Shower. Enjoy the convenience of the en-suite laundry, and a private balcony (11.7ft by 5.2ft), storage locker located on same floor as the unit, and designated parking. Located in a well managed quiet building in a sought after neighbourhood and community, close to shopping, restaurants, Essex Golf Course, U.S border, Lasalle walking trails, and all amenities. This condo is truly move-in ready! Some furniture available for sale. (id:50787)
Century 21 Leading Edge Realty Inc.

