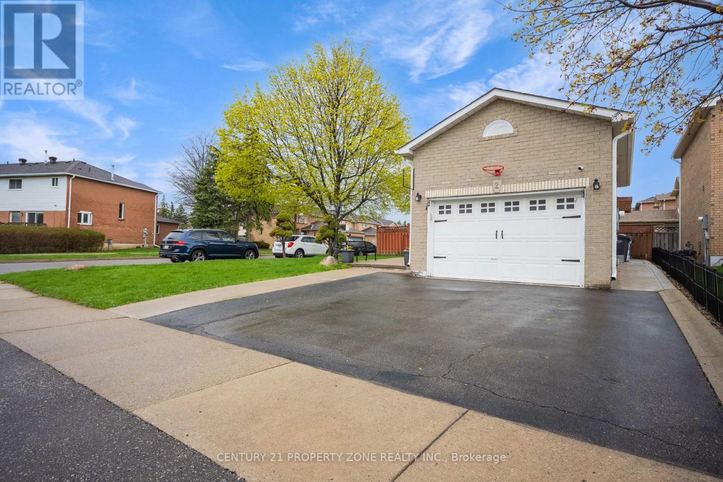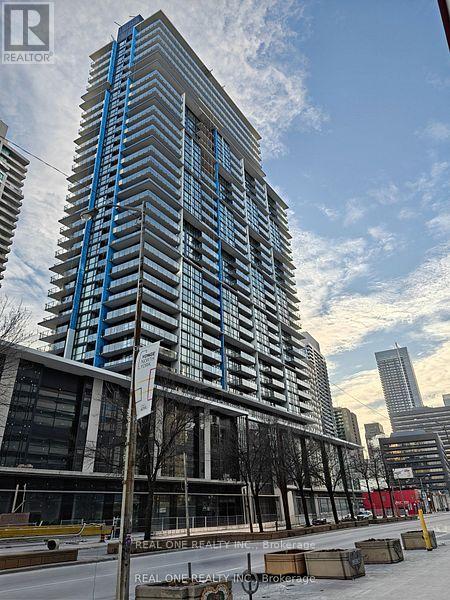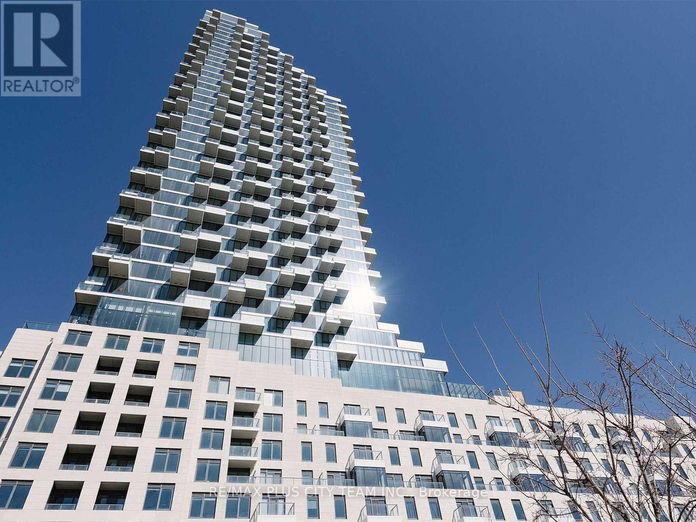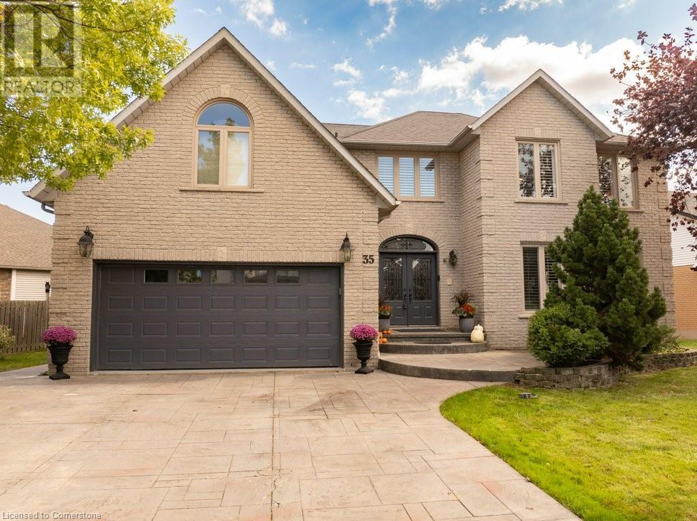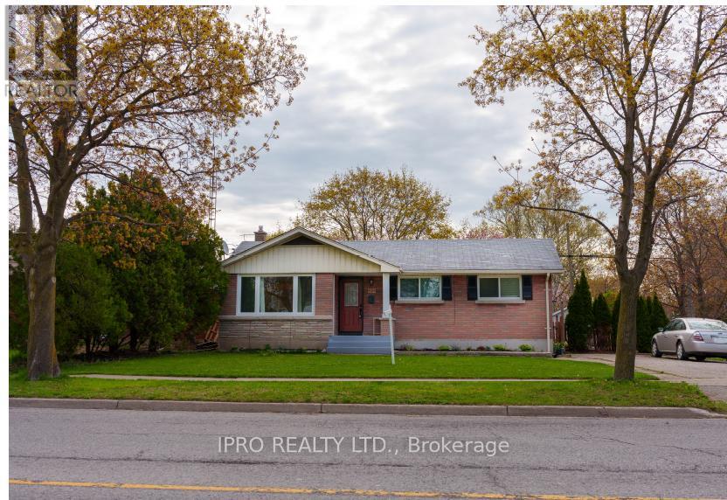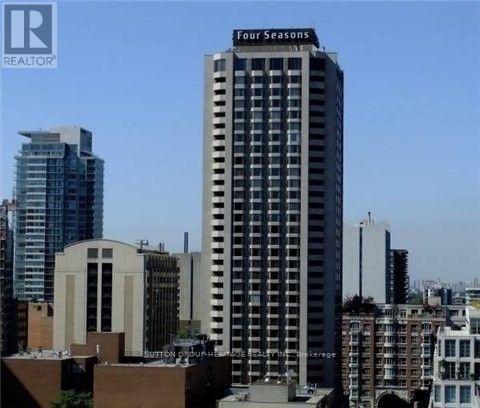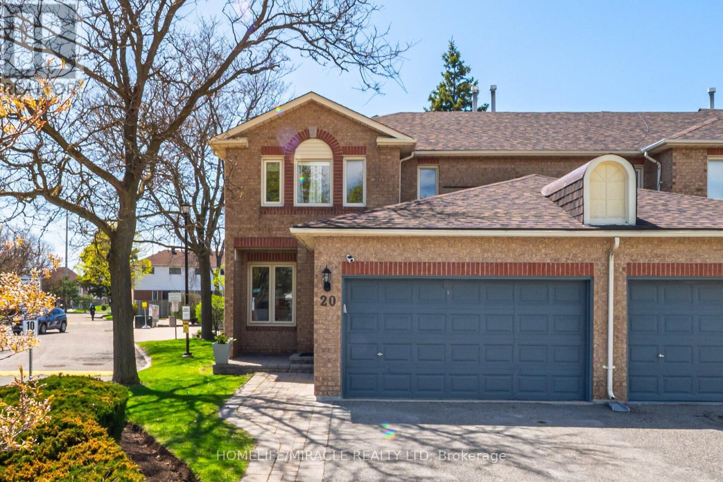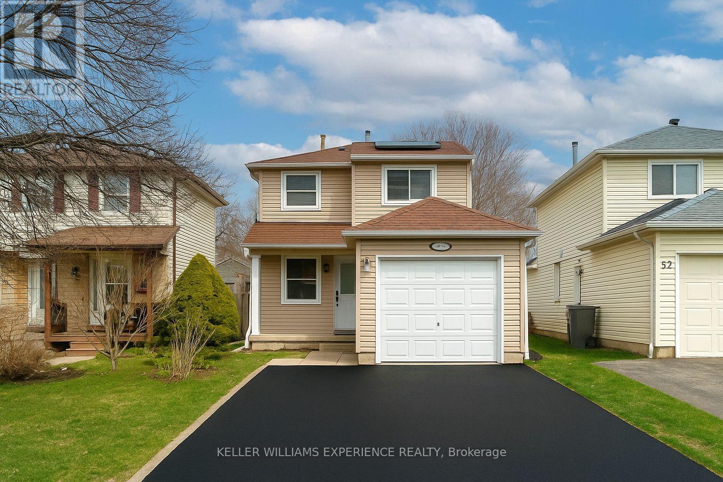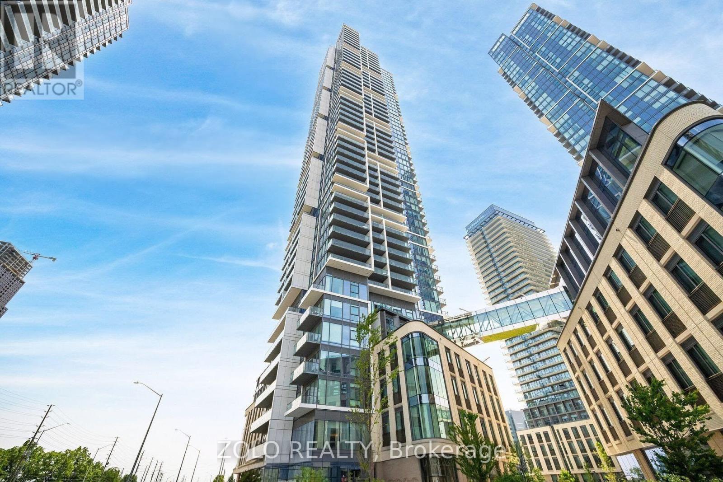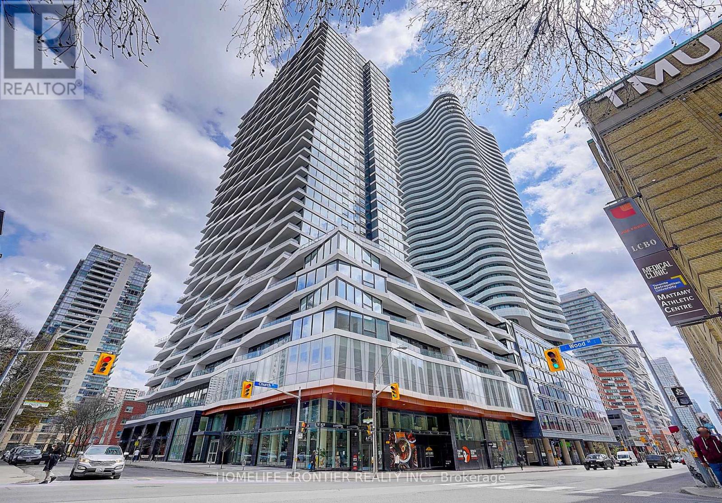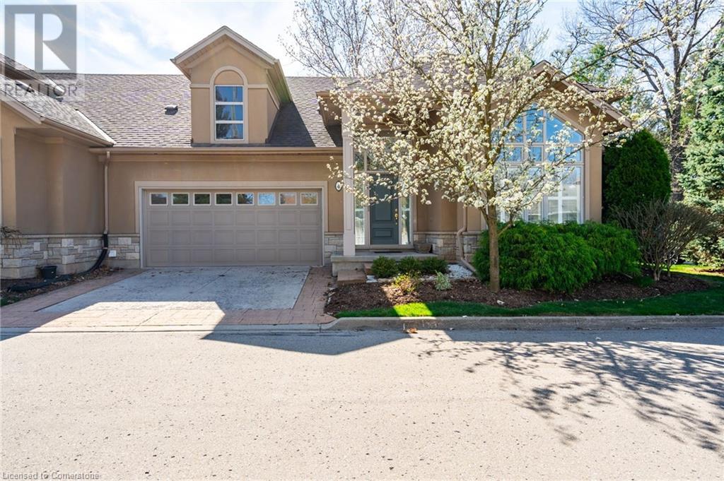4 Iroquois Avenue
Mississauga (Port Credit), Ontario
Welcome to 4 Iroquois Avenue, an ultra-high-end Second Empire-inspired semi in the heart of Port Credit. Built in 2021 by Meadow Wood Holdings Inc. (Steve and Austin Rockett), this bespoke residence has been thoughtfully curated with modern designs, offering over 4,100 square feet of finished living space. A striking Indiana limestone façade, elegant mansard roof, and ornate window surrounds deliver exceptional curb appeal.As you enter, the open-concept layout features soaring ceilings, oversized windows, and curated finishes throughout. The kitchen is a showpiece, complete with Silestone countertops, a Franke farmhouse sink, Fisher & Paykel appliances, a hidden walk-in pantry, and custom cabinetry by Wood Studio with Blum and Hailo hardware. The living area centres around a Napoleon gas fireplace with a custom marble surround, built-in wall unit, and layered lighting from Prima Lighting.Upstairs, you'll find four spacious bedrooms, including three with private ensuites. A top-floor loft opens to a private terrace, ideal for a studio, office, or quiet retreat. The lower level, with an enclosed separate staircase and entrance, is easily convertible into an in-law suite, nanny quarters, or future rental opportunity.Additional features include a 10-inch concrete block party wall with sound insulation, whole-home water filtration, ethernet wiring with boosters, a five-camera security system, imported tiles from Ciot, Carrier furnace and A/C, curb-less showers, a Mirolin soaker tub, spray foam insulation, a structural slab garage with lower-level storage, and a fully epoxied garage floor.Located minutes from Mentor College, Port Credit, and Clarkson Village, with boutique shopping, dining, and waterfront trails at Rattray Marsh nearby. Quick access to downtown Toronto via GO Train or the QEW. This residence presents an exceptional opportunity to own in one of Mississauga's most coveted neighbourhoods. (id:50787)
Sam Mcdadi Real Estate Inc.
2 Cortez Court
Brampton (Northwood Park), Ontario
!Great Location-Northwood Park!! Absolutely Gorgeous Home Pride to Own This Fully upgraded 3+2 bedrooms,4 washroom And Plus Room For Office home with Legally Fully Finished 2 Bedrooms Basement with Separate Entrance.This Property featuring A Brand-new Roof, Pot lights and New flooring,The Rear deck is Covering with awning. Bright, spacious layout with dining, and family rooms, Modern Kitchen with Quality Appliances, and elegant circular staircase with iron pickets.Enjoy a Huge Backyard and party-size deck.Legal basement suite offers great Potential. IT is Situated on a corner lot And Walking distance to schools, Parks, places of worship And Very Convenient to Public Transport. A must-see. (id:50787)
Century 21 Property Zone Realty Inc.
27 Kezia Crescent
Caledon, Ontario
Welcome to this beautifully crafted Executive Style Bungalow located in Southfield Village, one of the most sought-after communities in Caledon, right at the Brampton/Caledon border.This luxurious home offers refined living with 10-foot ceilings on the main floor & 9-foot ceilings in the basement. Main level features a spacious open-concept living and dining area, a high-end chefs kitchen with tall custom cabinetry, professional grade Viking & KitchenAid stainless steel appliances, a Viking hood with heat lamp and a professionally designed backsplash.The kitchen also includes a breakfast bar & connects to a bright breakfast area with walkout to a covered porch perfect for morning coffee or evening relaxation. The family room, highlighted by a gas fireplace and high ceilings, is ideal for cozy evenings. Hardwood flooring runs throughout the main level.The primary bedroom is a true retreat with a walk-in closet and a luxurious 4-piece ensuite with both a tub and shower. The second bedroom features hardwood flooring, a window and a closet & is conveniently located near a 3-piece main bathroom. Patterned concrete driveway with no sidewalk (4 car parkings on driveway) ,Custom garage doors, Wrought iron grills railings at the front and back, Custom wrought iron front door with transom window, 8-foot interior doors throughout the main floor, Partially Finished Basement designed for flexibility, the basement offers incredible potential with a fully framed layout and 9-foot ceilings, include framed kitchen area with space for a large island, rough in fireplace wall in a spacious family room, framed separate laundry room, fully framed 4-piece bathroom with shower, two generously sized bedrooms, each with a window and closet! Bring your vision and finish the basement to suit your family's lifestyle or create a fantastic recreational space. (id:50787)
RE/MAX Skyway Realty Inc.
197 - 20 Lytham Green Circle
Newmarket (Glenway Estates), Ontario
Assignment Sale Located in the prime and highly desirable Glenway Estate, this luxurious and spacious 2-bedroom, 2-bathroom unit offers an open-concept layout, combining comfort and elegance. This home boasts a unique multi-level design, spanning the 2nd and 3rd floors, with an expansive terrace offering internal gas for barbeque and a breathtaking, unobstructed East & North-facing view of Upper Canada Mall. This exceptional residence is conveniently situated within walking distance to all amenities, including a public transit bus terminal, GO Train station, Costco, restaurants, and entertainment options. Professionally landscaped grounds feature multiple walking paths, seating areas, play areas, a private community park, and a dedicated dog park complete with a dog wash station. For added convenience, the property includes both an underground parking spot and visitor parking. This is not just a home; Its a lifestyle opportunity in a premier location, tailored for modern living. (id:50787)
Soltanian Real Estate Inc.
9 Greenwood Drive
Essa (Angus), Ontario
Welcome to 9 Greenwood Dr! This executive freehold semi-townhome in Angus offers enhanced privacy, attached only on one side by the house and garage. Step inside to discover a bright and spacious layout with soaring 9-ft ceilings, creating an open and inviting atmosphere. The main level boasts inside entry from the garage with direct access to both the home and the fully fenced backyard. The open-concept living and dining area features laminate floors, hardwood stairs to the upper level, while the eat-in kitchen offers ceramic tile flooring and a walkout to the backyardideal for entertaining. Upstairs, youll find a large 4-piece bathroom and three generously sized bedrooms, including a spacious primary suite with a walk-in closet and a full ensuite featuring a soaker tub and separate shower. The upper-level laundry room adds extra convenience. The unfinished basement provides ample storage and endless potential for customization. No direct rear neighbours, as the property backs onto a municipal catchment area. (id:50787)
Keller Williams Experience Realty
2212 - 4955 Yonge Street
Toronto (Willowdale East), Ontario
Bright & Spacious Facing West and Yonge Street 1 Bedroom plus Den and Two full bath Unit At Brand New Pearl Place Condominiums, Located In the Heart of North York* 9' ceilings, Floor-to-ceiling Windows* Modern Kitchen Features Quartz Countertops & Stainless Steel Appliances* Steps Away From Yonge-Sheppard Subway Station, Empress Walk, Supermarkets & Restaurants, Cafes & Entertainments* Easy Access to TTC Transit & Highway 401* Luxury Amenities Including :Gym , Rooftop Terrace Etc.* Assignment Sale and Occupied, Available For Showing anytime! (id:50787)
Real One Realty Inc.
306 - 32 Forest Manor Road
Toronto (Henry Farm), Ontario
Bright 1 Br Condo At Don Mills & Sheppard. Luxury Living, 11'' Ceiling, Laminate Flooring, Open Concept Modern Kitchen, Countertops, Near Don Mills Subway Station! Freshco Supermarket In The Same Building , Fairview Mall, Elementary School, Park, 404, Minutes Away. Great Amenities, Indoor Swimming Pool, Theatre Room, Fitness Centre, Yoga & Pilates Studio (id:50787)
Aimhome Realty Inc.
912 - 12 Bonnycastle Street
Toronto (Waterfront Communities), Ontario
Live steps from the waterfront in this stylish and functional 1-bedroom condo offering 504 sq ft of thoughtfully designed space. Highlighted by a unique, oversized walk-in closet and a separate locker, this unit provides exceptional storage, ideal for city living. The modern kitchen features built-in appliances, sleek cabinetry, and a generous island with a breakfast bar, making it perfect for casual dining and entertaining. The open-concept living and dining area is bright and welcoming, with floor-to-ceiling windows that let in natural light and a walkout to your private balcony. The bedroom is cozy yet spacious, while the impressive walk-in closet adds convenience rarely found in units this size. Located in a prime downtown location, you're just minutes from Sugar Beach, George Brown College, Loblaw, and other local essentials. Commuting is effortless with quick access to the DVP, Gardiner Expressway, and public transit. Unlimited high-speed internet is included, making it a perfect choice for professionals, students, or anyone working from home. Don't miss your opportunity to lease this standout unit in the heart of the city! (id:50787)
RE/MAX Plus City Team Inc.
20 Laird Drive
Hamilton, Ontario
Charming 3-Level Backsplit in Prime East Mountain Location – Perfect for Families, Investors & First-Time Buyers!** Bright, spacious, and full of potential—this beautifully updated 2+1 bedroom, 1.5 bath home offers incredible value in one of East Mountain’s most sought-after neighbourhoods. Flooded with natural light from a large bay window, the welcoming living room flows into a generous eat-in kitchen—ideal for hosting or everyday living. The oversized primary bedroom (originally two bedrooms, easily converted back) features a cozy gas fireplace, double closet, and walk-out to a private deck for morning coffee or evening relaxation. The main bath includes a luxurious Jacuzzi tub, while the finished lower level offers a flexible third bedroom or perfect home office space with a convenient 2-piece bath. Enjoy peace of mind with *newer windows throughout, and make the most of the **mature, fully fenced backyard*—complete with a play area, shed, and covered carport. Located close to top-rated schools, parks, shopping, transit, and major highways—this home checks all the boxes! Room sizes approximate.* (id:50787)
RE/MAX Escarpment Realty Inc.
35 Lido Drive
Stoney Creek, Ontario
Beautiful two-story custom multigenerational style home in Winona Park. Spanning 3800sqft over main and upper floors, open-concept design and an additional 1700sqft basement just waiting for your personal touches perfect for a inlaw set-up. Seamless indoor-outdoor flow to your private backyard oasis complete with a sparkling salt water pool, covered dining area and plenty of deck space for lounging—ideal for entertaining or relaxing in style. Located in the desirable 'Community, Beach' neighbourhood just minutes from great schooling and scenic trails for family fitness. The exquisite entry features a 2-story foyer and curved staircase to the expansive upstairs area with four massive bedrooms with their own ensuites. The grand primary bedroom with sitting area offers 5pc ensuite bath and his/hers walk-in closets. A second generous bedroom offers a nanny suite layout with its own ensuite bath and extra space for relaxing. The expansive gourmet kitchen is great for entertaining offering brand new 112x 51 island, granite countertops, and stainless steel appliances. Convenient main floor laundry/butlers pantry area just off the kitchen with its own granite and backsplash and walk out to back yard. Great room off the kitchen features custom cabinetry, cozy gas fireplace and newer flooring throughout. Open plan dining and living room area is perfect for hosting guests. Office/Den on main floor with powder room. Natural light everywhere with new big windows and california shutters and blinds. New asphalt double wide driveway being constructed. Close access to highways, hospitals, transit, and upcoming GO train, 50 Point Conservation Area, Costco, and Winona Crossing for shopping. Great parks and schools within walking distance. (id:50787)
RE/MAX Escarpment Realty Inc.
1976 Emerald Court
Innisfil (Alcona), Ontario
Great Value for a 4 bedroom Court located Home in the Heart of Alcona. Great quiet family neighbourhood close to schools and all amenities. Nine foot ceilings on the main floor with an eat in kitchen, main floor family room and a formal living/dining room. Walk out from the kitchen to a large backyard deck with landscaping to promote privacy. Main floor powder room and laundry with garage entry. Nice sized master with ensuite and walk-in closet. Large finished open concept basement rec room with a gas fireplace with some extra space to add a bedroom if desired. Large cool room in the basement for extra storage! True extended double car garage with room to add even more storage and 4 car parking in the driveway to allow parking for 6 vehicles if neccessary, with no sidewalk to impede you! Roof was done in 2017. This property is great for the growing family that won't break the bank in an amazing location for children! (id:50787)
Sutton Group Incentive Realty Inc.
424 Bunting Road W
St. Catharines (Carlton/bunting), Ontario
This charming solid 4-bedroom bungalow in the desirable North End of St. Catharines offers a perfect blend of space, comfort, and convenience. Featuring a spacious living room with large windows that fill the space with natural light, this home provides a bright and welcoming atmosphere. The additional kitchen with in-law potential is an excellent bonus, offering flexibility for extended family or extra rental income. Set on a wide 66 x 100 ft. lot, the property includes an impressive 6-car parking space, ensuring ample room for guests and family. Enjoy the cozy breakfast area in the kitchen, complemented by beautiful hardwood floors throughout the home. Recent updates include new windows and doors, a newly installed soft water tank, reverse osmosis water system, and plenty of storage space in the basement perfect for expanding into another bedroom or using as-is for additional storage. Situated in a prime location close to schools, parks, shopping, major highways, and scenic walking trails by the canal, this home is ideal for those seeking both convenience and tranquility. With its great potential, this property is a must-see! (id:50787)
Ipro Realty Ltd.
37 Webster Street
Greensville, Ontario
Looking for a Project or a Dream Lot? This One Has It All !! Set on a rare 100 x 200 ft lot backing onto Spencer Creek, this original 1955 bungalow is tucked away in one of the most sought-after areas just minutes up the escarpment from Dundas. Surrounded by towering trees, the property feels more like a cottage retreat than a typical home — peaceful, private, and full of potential. Whether you're dreaming of renovating the existing structure or starting fresh with a custom build, the setting is hard to beat. Dundas is just down the road, offering everything you need — great restaurants, unique shops, grocery stores, parks, and a rec centre — all with that small-town feel. Outdoor enthusiasts will love being just minutes from Spencer Gorge and Webster’s Falls — home to some of the best hiking trails in the region, with breathtaking views and scenic escapes right at your doorstep. Don't miss your chance to create something truly special in a location that rarely becomes available. (id:50787)
Com/choice Realty
1815 - 155 Yorkville Avenue
Toronto (Annex), Ontario
Location Location! Partially Furnished (Bed, nightstand and kitchen set included). Luxury Junior One Bedroom Apartment In Former Four Seasons Hotel In The Heart Of Yorkville! Open Concept! Gorgeous View Of City And Cn Tower! Kitchen Features A 2 Burner Cook Top Oven, B/I Microwave, Drawer Style Dishwasher, & B/I Fridge With Bottom Freezer. Bedroom Is Separated From Liv. Area By Sliding Glass Wall Panel. 4 Piece Bath W/ Soaker Tub, Shower Vanity With Storage Shelves. Private Locker Located On Same Floor As Unit. (id:50787)
Sutton Group-Heritage Realty Inc.
20 Wayne Nicol Drive
Brampton (Northwood Park), Ontario
Rare To Find This Bright And Spacious 1600 Sq. Ft. End Unit Townhouse(Feels Like Semi Detached) Offers The Perfect Blend Of Comfort, Space, And Location In One Of Bramptons Most Established And Peaceful Communities. With 3 Large Bedrooms, A Finished Basement, And An Extra-Wide Garage, This Home Checks All The Boxes For Families Looking To Grow Or Settle Into A Welcoming Neighborhood. The Main Floor Offers A Functional, Open Layout With A Generous Eat-In Kitchen That Walks Out To A Private, Fully Enclosed Backyard Perfect For Young Children, Quiet Mornings, Or Simply Enjoying The Outdoors With Added Privacy Thanks To No Rear Neighbors. Freshly Painted In Neutral Tones, The Home Feels Clean, Updated, And Ready To Move In. Upstairs, You'll Find Three Well-Sized Bedrooms, Including A Primary Suite With A Walk-In Closet And Full Ensuite Bathroom. The Finished Basement Expands Your Living Space With A Flexible Layout, Ample Storage, And A Rough-In For A Future Bathroom Ideal For A Rec Room, Home Office, Or Extended Family Setup. An Extra-Wide Garage Adds Convenience And Storage, While Visitor Parking Is Steps Away For Guests. Located Close To Grocery Stores, Public transit, Top-Rated Schools, Places Of Worship, And Major Banks, This Home Makes Daily Life Incredibly Convenient. Whether You're Upsizing Or Buying Your First Home, This Is A Rare Opportunity To Own A Well-Cared-For Home In A Quiet, Connected Neighborhood Where Everything You Need Is Just Minutes Away. (id:50787)
Homelife/miracle Realty Ltd
21 Sir Jacobs Crescent
Brampton (Fletcher's Meadow), Ontario
Fabulous 4 Bedrooms and 5 Washroom house with 2 Bedrooms *LEGAL BASEMENT* Rented For $1800. Premium 41 Feet lot with Amazing Layout having Spacious Living & Dining area & Separate Family Room with Gas Fireplace, 9Ft Ceiling on Main Floor, Crown Molding, Pot Lights, Upgraded Kitchen with Built-In Appliances, Quartz countertop & Quartz backsplash. Freshly Painted. Carpet Free house with Hardwood on Main & 2nd Level, 3 Full Washrooms On 2nd Floor. Extended Driveway, No Sidewalk & Garage entrance. Basement has with Separate Entrance and separate Laundry .EXTRAS** All Existing Appliances Including Fridge (2), Stove (2), B/I Dishwasher, Washer (2),Dryer (2) , A/C. All Existing Light Fixtures, All Window Coverings & Blinds (id:50787)
Zolo Realty
170 Forbes Terrace
Milton (Sc Scott), Ontario
Stunning Somerset Heathwood home on prestigious Forbes Terrace, one of the most desirable streets in Milton. This home is backing onto lush green space and featuring over 4600 SQ/Ft of Living space. Enjoy the ultimate backyard retreat with built-in outdoor kitchen (BBQ + fridge), hot tub & large interlocking patio. The main floor features hardwood flooring & staircase, home office, formal living/dining, and mudroom with garage access. The eat-in kitchen offers SS appliances & solid surface counters, open to the family room with a gas fireplace. Upstairs: 4 spacious bedrooms with organized closets. Primary retreat boasts coffered ceilings, gas fireplace, twin walk-in closets & a spa-like ensuite with oversized tub, 3-sided glass shower, dual vanities & water closet. Jack & Jill 5-pc bath connects 2 bedrooms and a main 4-pc bath serves the 4th bedroom, convenient upper level laundry. Vaulted ceilings & upper hall balcony add charm. The finished basement offers 5th bedroom, 3-pc bath, large rec room & storage. Steps to many Amenities Milton has to offer; trails and conservation parks, family parks and close to Sherwood Sports Complex and the Milton Public Library. (id:50787)
Revel Realty Inc.
50 Patton Road
Barrie (Painswick North), Ontario
*** Step into this beautifully renovated home where quality, style, and durability meet. The stunning kitchen features a quartz countertop with a custom treeline edge, handmade ceramic backsplash from Spain, brand new stainless steel appliances, and soft-close cabinetry. New extra-tall baseboards, trim, and interior doors complement the commercial-grade luxury vinyl plank flooring throughout, waterproof, thick, and built to last. The finished basement includes a new washer and dryer, with pot lights on dimmers for customizable lighting. Brand new windows in the kitchen and rear of the home, along with a new front door and dual-locking sliding door, offer peace of mind. Major systems,furnace, water softener, and tankless water heater have all been upgraded within the last 2 years. Outside, new concrete steps, a freshly paved driveway (finished before closing), and functional solar panels for energy efficiency. Move-in ready and built to last, this home blends thoughtful upgrades with timeless design. (id:50787)
Keller Williams Experience Realty
4610 - 7890 Jane Street
Vaughan (Vaughan Corporate Centre), Ontario
Welcome to Transit City 5! Modern Living with Unmatched Transit Access. Discover elevated urban living in this stylish 1-bedroom, 1-bathroom suite on the 46th floor of Transit City 5, located in the heart of Vaughans booming downtown core. With unobstructed east-facing views, contemporary finishes, and a prime location, this unit is ideal for professionals, students, and investors alike. Inside, you'll find 483 sq ft of thoughtfully designed interior space, complemented by a spacious 124 sq ft balcony. The open-concept layout is flooded with natural light from floor-to-ceiling windows. The modern kitchen features built-in appliances, quartz countertops, and smart storageperfect for everyday living and entertaining. Unmatched Transit Access: Situated just steps from Vaughan Metropolitan Centre (VMC) subway station, this is the northernmost TTC subway stop and the only one in this part of the city connecting directly to downtown Toronto. Whether commuting for work, school, or leisure, youll enjoy seamless, car-free access to the entire GTA. Nearby Amenities Include: Costco, IKEA, restaurants, cafes, shopping, YMCA, and York University (just 10 minutes away) everything you need is right at your doorstep. Building Amenities: State-of-the-art fitness centre, Sauna, party room, lounge, and 24-hour concierge service. Extras: Maintenance fees: $357.27/month (id:50787)
Zolo Realty
903a - 5309 Highway 7
Vaughan (Vaughan Grove), Ontario
Step into contemporary elegance with this beautifully designed townhome in the heart of Vaughan! Featuring an open-concept layout, sleek modern finishes, and expansive windows that flood the space with natural light, this home offers both style and functionality. Enjoy the perfect blend of comfort and convenience, with easy access to top-rated schools, shopping, dining, public transit, and major highways. A private balcony and access to fantasticamenities make this a must-see opportunity. Dont miss out on making this your next home! (id:50787)
Exp Realty
2109 - 85 Wood Street
Toronto (Church-Yonge Corridor), Ontario
Welcome to Axis Condos an iconic residence in the heart of downtown Toronto! This bright and modern 1-bedroom + den unit on the 21st floor offers stunning unobstructed city views, floor-to-ceiling windows, and a functional open-concept layout. The sleek kitchen features integrated appliances, quartz countertops, and a stylish backsplash. Spacious den can be used as a home office or second bedroom. Steps to College Subway Station, Toronto Metropolitan University, U of T, hospitals, Eaton Centre, grocery stores, and top restaurants. World-class amenities include 24-hr concierge, rooftop terrace, fully equipped fitness centre, business co-working space, guest suites, and more. Ideal for investors or end-users looking to live in one of Toronto's most vibrant neighbourhoods. (id:50787)
Homelife Frontier Realty Inc.
165 Glendale Avenue Unit# 4
St. Catharines, Ontario
This impressive 2,016 sq. ft. 3 bed 2.5 bath bungaloft end-unit condo featuring a double car garage is perfect whether you're looking to downsize or seeking low maintenance living! The main floor offers soaring ceilings and an open-concept living/dining area with a corner gas fireplace. A wall of windows with garden doors opens to a 30' x 10' private deck overlooking a quiet, treed park. The kitchen includes granite counters, custom cabinetry, and stainless steel appliances—perfect for everyday living or entertaining. The main-level primary suite features a walk-in closet and large ensuite. A front den/office with custom shelving, powder room, laundry, and interior access to the garage complete the main floor. Upstairs includes two additional bedrooms, a full bathroom, and a loft overlooking the main living space. The large unfinished basement offers high ceilings, multiple large windows, and a bathroom rough-in for future potential. Designed with accessibility in mind, the home includes wide hallways, lowered switches, and open, functional spaces. Condo fees cover water, snow removal, landscaping, and exterior maintenance (windows, doors, and roof). Centrally located near the Pen Centre, Brock University, medical centres, parks, schools, and transit—this is easy, elegant living at its best. (id:50787)
RE/MAX Escarpment Realty Inc.
91 Strathcona Avenue
Toronto (Blake-Jones), Ontario
A Stylish Condo Alternative in a Family-Friendly Neighbourhood. Welcome to your next home a beautifully fully renovated 2-bedroom row house located just steps from the vibrant Danforth and Pape area. Perfect for a small family or professional couple, this home offers a rare combination of modern comfort, outdoor space, and privacy, all within one of Toronto's most walkable and welcoming neighbourhoods. Inside, you'll find a bright, open-concept layout featuring a contemporary kitchen with quartz countertops and stainless steel appliances, ideal for both everyday living and entertaining. The two generously sized bedrooms with extra large closets provide comfortable living for a growing family or a flexible work-from-home setup. The sleek and airy spa-inspired bathroom adds a touch of luxury to your daily routine, while in-home laundry brings added convenience. Step outside to enjoy a space for entertaining and BBQs. The charming front porch offers the ideal spot for morning coffee or a glass of wine in the evening. For those with a car, private parking is included via a rear laneway. This home is just a short stroll to Pape Station, excellent schools, local shops, and family-friendly parks everything you need is right at your doorstep. With central heating and cooling, stylish finishes throughout, and a location that blends community charm with urban access, this home is the perfect alternative to condo living. (id:50787)
Royal LePage Signature Realty
1202 - 1665 The Collegeway
Mississauga (Erin Mills), Ontario
Welcome to Parkland on the Glen. Voted one of the city's best retirement communities. This spacious 2 bed, 2 full bath + den, corner suite has a wrap around terrace with stunning ravine views. You will live a first class lifestyle in spacious elegance with hardwood floors and 9-ft ceilings.The gourmet kitchen has walk-out to terrace, s/s appliances, granite counters and a breakfast bar. Relax on the wraparound terrace with sweeping views of historic Saw Mill Valley. The primary bedroom has 2 closets and a 3-pc ensuite. The second bedroom has a walk-out to terrace and large closet. There is another 3 piece bathroom with soaker tub. You will enjoy independence with customizable options at your fingertips. Amenities you have access to are 24-hr concierge, healthcare staff, daily activities, theatre, physio, hairdressing salon, meal plan, valet parking, transportation. Live the relaxed worry free lifestyle you deserve. All the furnishings are also available. (id:50787)
Century 21 Miller Real Estate Ltd.


