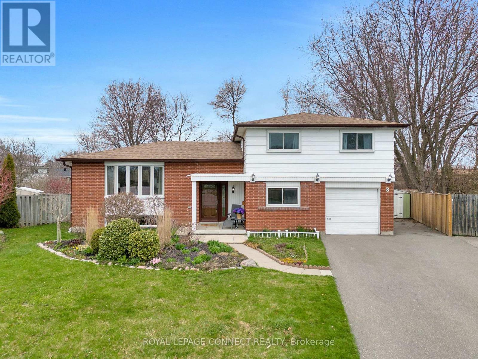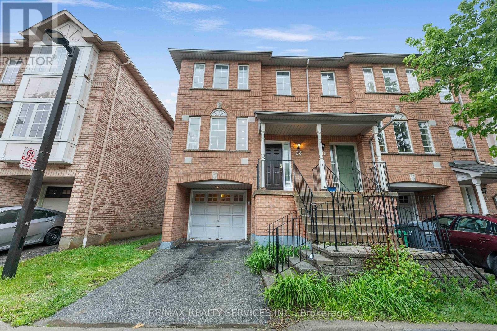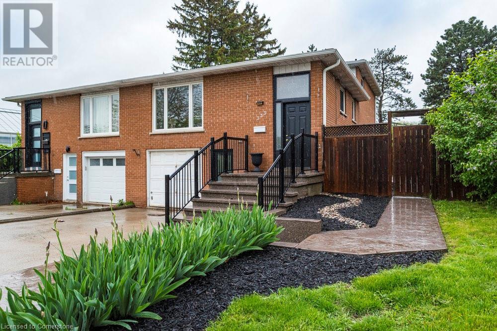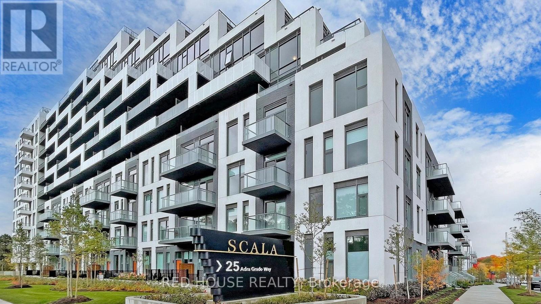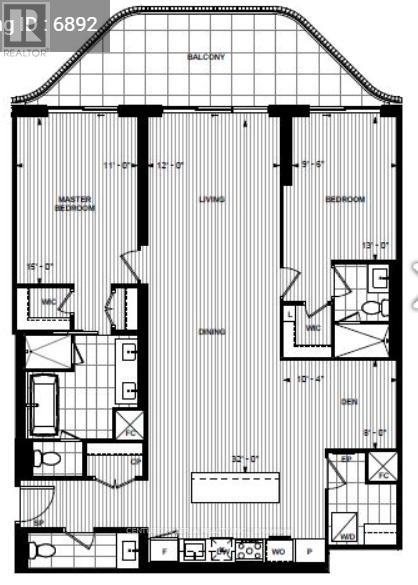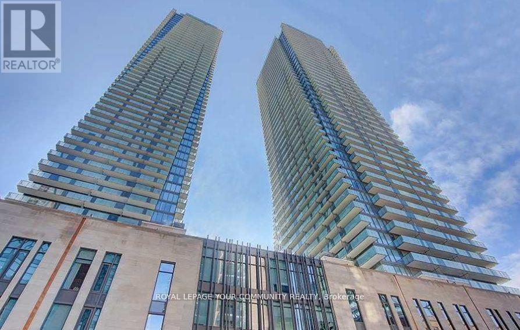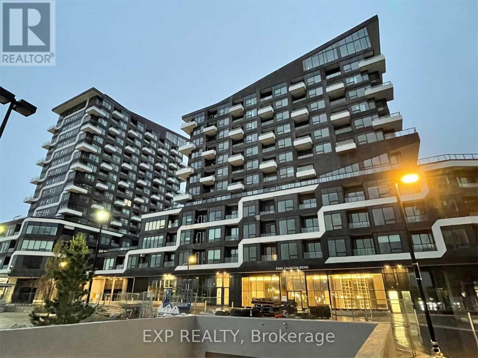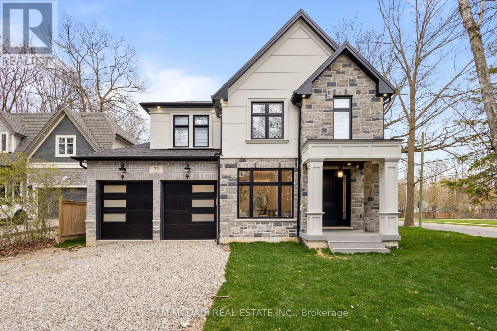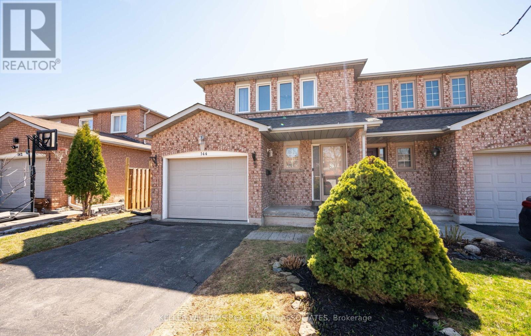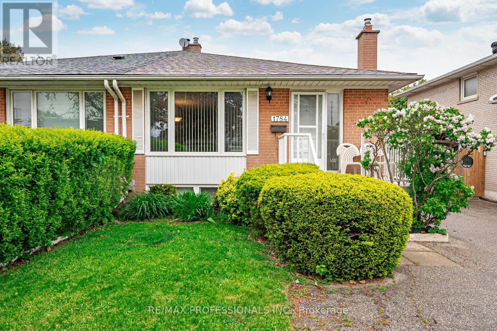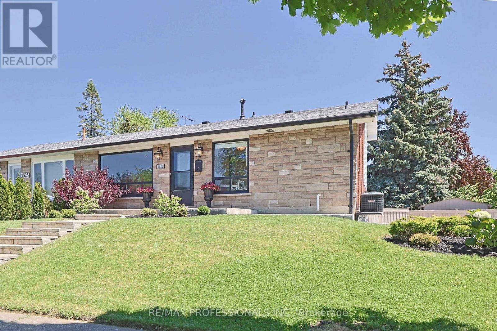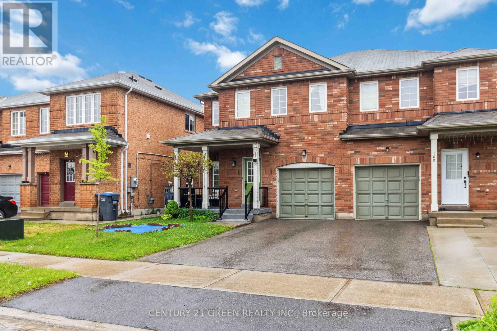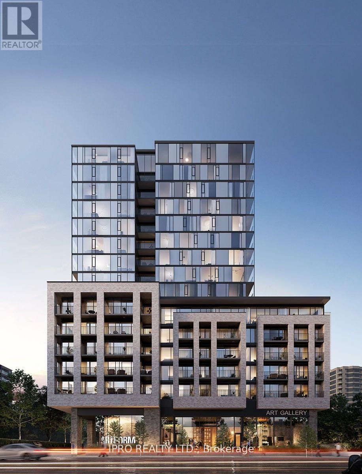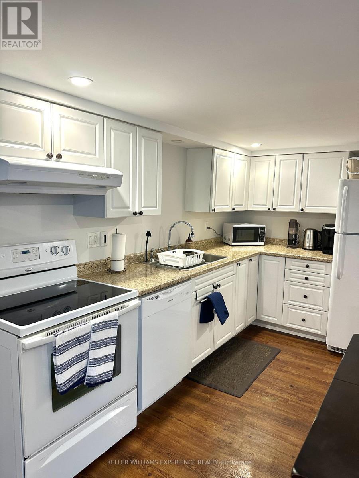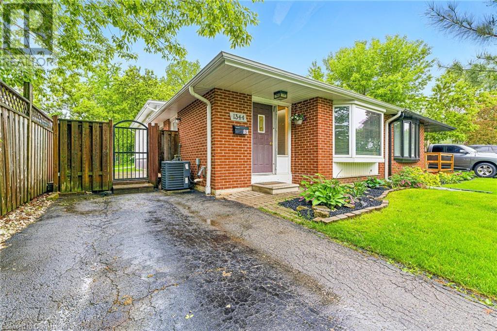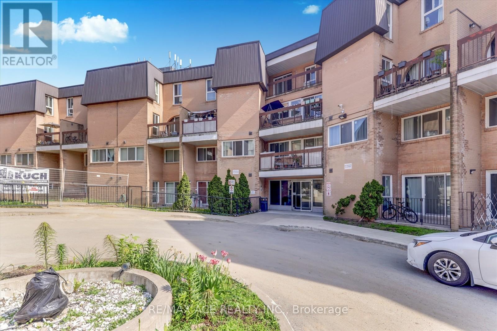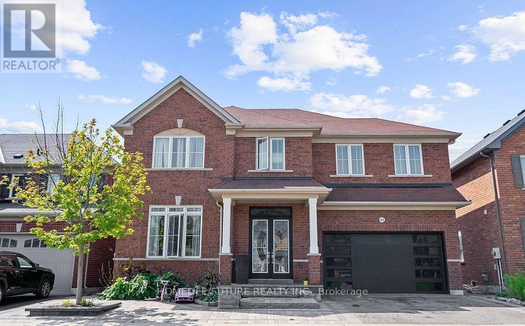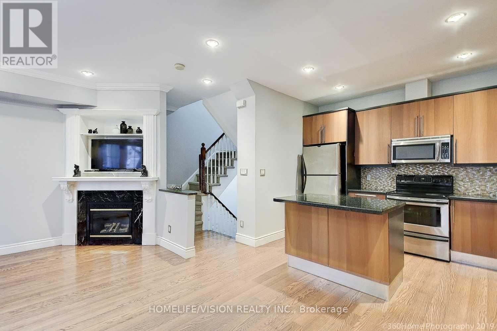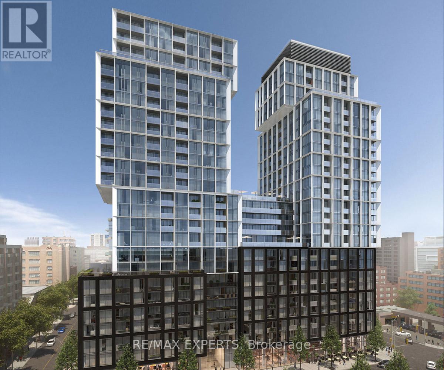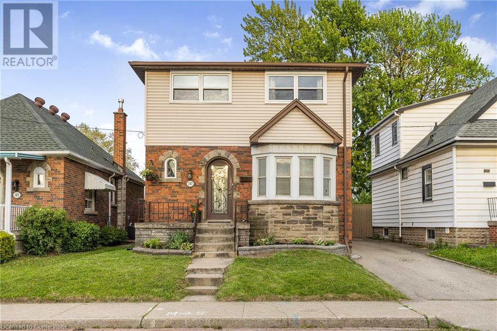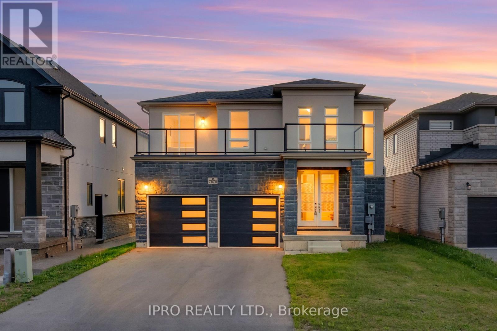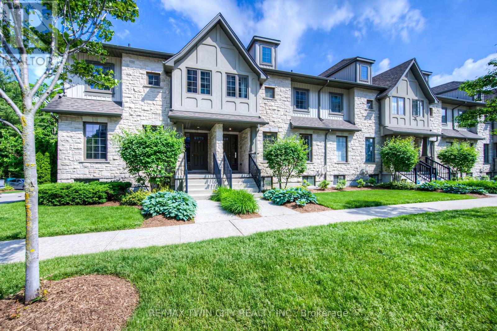8 Graham Court
Ajax (South East), Ontario
First time offered for sale, 8 Graham Crt is a great opportunity to live in the sought-after community of South East Ajax by the lake. Located on a quiet court, with a massive lot that is fully fenced and backs onto a luscious greenbelt with walking path. This home shows pride of ownership by the original owners and features immaculate gardens, tasteful finishes, and a warm, inviting atmosphere. Step into the bright main floor featuring an oversized bay window, pot lights and a large living room & dining room that provide opportunities for large gatherings. The pristine kitchen was fully renovated in 2025 and offers space for a second dining area. Home boasts new floors throughout the main and upper floor (2024).The upper floor is a 4-bedroom that has been converted to a 3-bedroom layout. This modification allows for a huge primary bedroom with a seating area, a double closet and two large windows overlooking the backyard oasis. On the third level, there is a 4th bedroom and an office which can easily be converted into a 5th bedroom, perfect for your growing or multigenerational family. The unfinished basement with large windows, offers great potential for additional living space. For your added convenience, the third floor has direct access to the attached garage and there is no sidewalk to shovel in the winter. Upper washroom was renovated in 2023. Shingles replaced in 2024 , and a new A/C installed in 2023. The property also boasts a 4-car driveway. Only minutes walk to waterfront trails where you can find endless greenspace, scenic parks, splashpad, shores of Lake Ontario and much more. Minutes drive to the 401, grocery stores, Public & Catholic schools & everything else you need. (id:50787)
Royal LePage Connect Realty
49 Seaside Circle
Brampton (Sandringham-Wellington), Ontario
Welcome to this stunning semi-detached home located in the highly sought-after Trinity Commons area! This beautifully maintained property offers the perfect blend of modern updates and comfortable living spaces, making it an ideal choice for families or investors alike. Featuring 3 spacious bedrooms, including a luxurious master bedroom with a walk-in closet and ensuite bathroom, this home is designed with your comfort in mind. The finished basement includes a separate entrance, a full bathroom, and an additional bedroom, offering flexibility for guests, a home office, or a rental opportunity. The main floor boasts a bright and inviting living room with elegant hardwood flooring, while the kitchen and breakfast area feature durable ceramic tile. Upstairs, you'll find a cozy family room and two full bathrooms, ensuring convenience for everyone. The second floor is finished with durable laminate flooring, combining style and practicality. This home has been freshly painted and recently deep-cleaned, giving it a move-in-ready feel. The appliances were newly installed in 2024, adding a modern touch to the kitchen. Located in a prime area, this property is just minutes from Highway 410, making commuting a breeze. You're also within walking distance to Trinity Commons, Metro Grocery Store, and a bus stop, ensuring easy access to all amenities. Don't miss the opportunity to make this exceptional property your new home. Schedule a viewing today and experience all that this home and location have to offer! (id:50787)
RE/MAX Gold Realty Inc.
1108 - 330 Dixon Road
Toronto (Kingsview Village-The Westway), Ontario
This one bedroom, one bathroom condo boasts approximately 800 square feet of sun-drenched, open-concept living space, showcasing sleek modern laminate and plush carpet flooring throughout. Enjoy unparalleled views that provide the perfect backdrop for your daily dose of stunning sunsets. Priced under $400,000, this condo is an absolute gem ideal for first-time homebuyers or savvy investors looking for an incredible opportunity in a highly sought-after area. Nestled in a vibrant neighborhood, you'll have effortless access to top-tier shopping, gourmet dining, and seamless public transit, offering both convenience and excitement right at your doorstep. Whether you're relaxing in your chic new space or exploring the dynamic surroundings, this location has it all! (id:50787)
RE/MAX West Realty Inc.
318 Slade Crescent
Oakville (Wo West), Ontario
Incredible Opportunity in West Oakville. Lovingly cared for by its original owner, this solid brick home is ready for its next chapter. Tucked away on a quiet, family-friendly crescent in one of West Oakvilles most desirable neighbourhoods, it offers an exceptional opportunity for renovators, or anyone dreaming of creating a custom home. This home sits on a generous and private irregular 40x153 ft lot, surrounded by mature trees and beautiful gardens with perennial flowers that come up year after year. The main floor features a spacious office, living room, dining room, a bright kitchen with a walkout to a newer composite deck and a family room. Upstairs, youll find 4 well-sized bedrooms, including a large primary suite with walk-in closet and ensuite bath, along with a full 4-piece main bathroom. The very large finished basement offers endless opportunities to make it your own. Direct access from the double garage adds convenience and function. A newer pebbled concrete driveway and walkway (2023) is very durable with a slip-resistant surface. Perfectly located just minutes from the lake, downtown Oakville, Kerr Village, and scenic trails, this home is also close to top-rated schools including W.H. Morden, St. Thomas Aquinas, St. Ignatius of Loyola, St. Mary, and the prestigious Appleby College. With easy access to the QEW, 403, 407, and GO Transit, commuting is a breeze. With solid bones and a premium lot in a prime location, this is a rare chance to make something truly special. Dont miss it! (id:50787)
Royal LePage Burloak Real Estate Services
Lower - 390 Lake Promenade
Toronto (Long Branch), Ontario
ALL INCLUSIVE. UTILITIES AND INTERNET. newly-renovated 3 bedroom basement apartment with a separate laundry and a private separate entrance. The house is located steps from a sand beach and only a few miunutes walk from Long Branch go station. (id:50787)
Bennett Property Shop Realty
Sixroofs Realty
423 - 25 Kingsbridge Garden Circle
Mississauga (Hurontario), Ontario
Welcome to Skymark West by Tridel one of Mississauga's most prestigious and luxurious condo residences. Experience upscale living in a building that feels more like a 5-star hotel, featuring a stylish lobby lounge and 24-hour concierge service for your comfort and security. This exceptional community offers over 30,000 sq ft of world-class amenities designed to elevate your lifestyle enjoy year-round access to an indoor pool, tennis and squash courts, a relaxing spa, billiards room, bowling alley, fully equipped gym, serene library, guest suites, BBQ area, and a spacious outdoor patio perfect for entertaining. Step inside this beautifully maintained 2-bedroom, 2-bathroom condo that's move-in ready and full of charm. The inviting eat-in kitchen features stainless steel appliances, ceramic floors, and a handy breakfast bar perfect for casual meals or morning coffee. The open-concept living area boasts elegant laminate flooring and walks out to a private balcony with breathtaking views of the city skyline. The generous primary bedroom offers a walk-in closet and a full 4-piece ensuite for your personal retreat. Additional features include a newer stackable washer and dryer, and all utilities included in the rent heat, hydro, water, and central air for total peace of mind. Conveniently located just minutes from Square One, major highways (401/403/QEW), transit (TTC & GO), shopping, dining, and everything Mississauga has to offer. Live in style, comfort, and convenience Skymark West is the place to call home. (id:50787)
RE/MAX Millennium Real Estate
2362 Rebecca Street
Oakville (Br Bronte), Ontario
In Prime Location in Oakville ! Close to the lake , 2 bed , 2 bath. The property is just a short walk from the downtown Bronte, minutes to the lake Bronte Village, schools, shopping, as well as the Go Station and QEW. Don't miss this incredible leasing opportunity in one of Bronte's most sought-after neighbourhoods! (id:50787)
RE/MAX Aboutowne Realty Corp.
28 - 80 Acorn Place
Mississauga (Hurontario), Ontario
Stunning End Unit Condo Townhouse in a Prime Mississauga Location! This beautifully maintained 3-bdroom, 3-bthroom home offers the feel of a semi-detached in one of Mississauga's most prestigious and family-friendly neighbourhoods. Featuring a bright, open-concept layout and a finished walk-out basement, this home is perfect for family living. Enjoy the peace of having no rear neighbours and a backyard view. The walk-out basement provides flexible space ideal for a home office, recreation room, or even a fourth bedroom. Low condo fees make ownership even more appealing. Located just minutes from top-rated schools, parks, Square One Mall, Frank McKechnie Community Centre & the Mi Way terminal. Additional access through Hurontario Street and proximity to the new LRT line and Pearson Airport ensure seamless connectivity. With a kids play area just steps from your door and Huron Park within walking distance, this home truly offers the perfect balance of comfort, convenience, and community. (id:50787)
RE/MAX Realty Services Inc.
15 Maple Avenue W
New Tecumseth (Beeton), Ontario
This Approximately 1714 Sq Ft Side Split Plus 919 Finished Basement Apt With One Bedroom, Kitchen, Full Bath, Open Concept Rec Room Is Priced For The Market. Mostly Renovated 5 Years Ago Including A White Kitchen With Ample Cupboards, 5 Burner Gas Stove, Newer Stainless Steel Appliances With Natural Stone Countertops And Backsplash. Situated On A Pool Size Lot Backing Onto Conservation Lands, You Will Be Pleased With The 4 Good Size Bedrooms With Engineer Wood Floors. No Wasted Space, Cozy Family Room with Fireplace, Separate Living Room Plus Large Eat In Kitchen or Dining Room. Quiet Neighbourhood within Walking Distance to Walking Paths, Minutes To Shopping, Schools and Park. You Will Love It The Moment You Enter Through the Enclosed Porch. A Must See, Shows 10+++ Immaculate Move in Condition. You Can Move In Right Away and Enjoy. (id:50787)
RE/MAX Premier Inc.
37 Colombo Crescent
Vaughan (Maple), Ontario
Location! Location! This Prime and Rare 5+ 3 Bedroom 7 Washroom Maple Property Is A Homeowner's Delight. This Property Features 3 Finished Basements with Separate Entrance, potential Income over $4300, Lots of Upgrades Which Includes Granite Countertops In Kitchen And All Washrooms, Stone Backsplash, Pot Lights, 22 Ft Foyer, Extended Driveway, Upgraded Washrooms, This Quiet, Safe And Cozy Home, Minutes' drive to Canada Wonderland, Vaughan Hospital & Vaughan Mills. Must visit this beautiful house & Neiborhood. Spend Over 150 thousand on Upgrading, Smooth Ceiling, New Tiles in Kitchen and Dining, Hardwood Floor Through-Out Special Custom-Made Closets, Laundry on the Second Floor, Pot Lights Through Out the House, Wainscotting and Crown Moulding. Brand New Laundry and Stove, New Zebra Blinds (id:50787)
RE/MAX Premier Inc.
41 Rumi Court
Vaughan (Patterson), Ontario
Amazing opportunity to live in this exquisite, end unit, freehold, 4-bedroom townhouse on a cul de sac on a ravine lot with beautiful trees. This house is offering lot of natural light, and a spacious and inviting atmosphere from the moment you step inside. The open-concept main floor is an entertainer's dream, featuring gleaming hardwood floors and a stylish, gourmet kitchen with granite countertops, perfect for both casual family meals and elegant dinner parties. The home offers four bedrooms, including a master ensuite that exudes comfort and tranquility. The versatile ground floor family room can easily be transformed into a home office, playroom, or additional bedroom, adapting to your unique lifestyle needs. Located in the heart of Paterson, this home is surrounded by top-rated schools, beautiful parks. Experience convenience and luxury in one of Vaughan's most sought-after neighborhoods. (id:50787)
Homelife/miracle Realty Ltd
87 Hill Crescent
Toronto (Scarborough Village), Ontario
Sun-Filled Home With Lake Ontario Views On Millionaire's Row! Located On The Most Prestigious Street In The Bluffs. Owned By One Family Since 1981. Bright & Spacious Home With Gleaming Hardwood Floors, Stately Foyer & Suspended Staircase, Picture Windows, Fireplaces, Skylight, 4 Large Bedrooms & 2 Walkouts To Terrace Overlooking Rolling Lush Lawn. Huge Lot! Primary Bedroom With Ensuite, Wi/ Closet & Balcony. Double Garage. Large Basement. An Oasis In The City! Extras: Sunny South Facing Yard, Space For Pool. Large Storage Room For Summer Furniture. Garage Door Access To 1st Floor & Basement, Ideal For In-Laws! (id:50787)
Homelife/miracle Realty Ltd
333 Enfield Road
Burlington, Ontario
Welcome to 333 Enfield Drive, located in a quiet cul-de-sac! This spacious gem features 3+2 bedrooms and 3 bathrooms, perfect for families or anyone who loves extra space. The full basement apartment is a fantastic bonus — great for extra income or a private in-law suite. Sitting on a large lot with plenty of room to enjoy the outdoors, this home also offers unbeatable convenience with the GO Train close by, making your commute a breeze. Don’t miss out on this rare find that combines space, flexibility, and easy access to transit, restaurants, shopping and so much more! (id:50787)
Century 21 Heritage Group Ltd.
95 Livingstone Drive
Dundas, Ontario
Experience spacious, stylish living in this beautifully updated 3+1 bedroom, 3.5-bathroom home, located in the highly sought-after Cascades community of Dundas. Just a short stroll to scenic waterfall trails, historic downtown Dundas, top-rated schools, shops, and more—this prime location offers the perfect blend of natural beauty and urban convenience. The main floor has been completely transformed into a bright, open-concept space ideal for modern living. At its heart is a stunning, fully remodeled kitchen (2024), featuring high-end appliances, sleek finishes, and seamless flow into the warm, inviting family room. A cozy gas fireplace and views of the private, landscaped backyard make this space perfect for both everyday living and entertaining. Step outside to a beautifully designed backyard retreat, complete with a hot tub (2022) and a brand-new pond (2025)—perfect for relaxing or hosting. Major updates include a new roof (2022) with transferable warranty, furnace (2024), and air conditioner (2020)—providing comfort, efficiency, and peace of mind for years to come. The professionally finished basement adds extra living space with a fourth bedroom and a renovated bathroom, offering flexibility for guests, a home office, or extended family. Upstairs, one of the three bedrooms features a private balcony with peaceful escarpment views—your own serene retreat. This move-in ready home offers the ideal combination of location, space, and lifestyle—an exceptional opportunity in one of Dundas’ most cherished neighbourhoods. (id:50787)
Royal LePage State Realty
620 - 25 Adra Grado Way
Toronto (Bayview Village), Ontario
Discover unparalleled luxury at 25 Adra Grado Way in Toronto, Ontario, with this exquisite corner unit that redefines modern living. This stunning residence offers a perfect blend of sophistication and comfort, boasting 10.75 ft ceilings and expansive panoramic exposure in 3 directions, that bathes the space with warm natural light, creating an airy and open ambiance throughout. High-end finishes and designer appliances elevate the space and delight the senses. The thoughtfully designed layout includes two spacious bedrooms at opposite ends, each with its own ensuite bathroom, ensuring privacy and convenience. An enclosed office space provides the ideal setting for remote work or creative pursuits. The open-concept living and dining areas flow seamlessly into a sleek kitchen, complete with a breakfast nook and direct access to a private balcony, perfect for enjoying morning coffee or evening sunsets, in peaceful tranquility, while equally suitable for hosting intimate social gatherings. Located in a desirable pocket of North York, this condo offers effortless access to public transit, major highways, a world class hospital along with a plethora of options for shopping, dining, and recreation. Immerse yourself in the ever-changing beauty of the four seasons. Embrace the perfect harmony of serene nature and vibrant cityscape in this unique home, with unobstructed views and access to lush parks and scenic trails. Experience the pinnacle of luxury condo living without compromise. (id:50787)
Red House Realty
713 - 155 Merchants Wharf
Toronto (Waterfront Communities), Ontario
This unit boasts spectacular views of Lake Ontario! *1 PARKING & 1 LOCKER INCLUDED* Welcome To The Epitome Of Luxury Condo Living! Tridel's Masterpiece Of Elegance And Sophistication! 2 Bedrooms (Both with Walk-in Closet) + Den, 2.5 Bathrooms & 1516 Square Feet. Rare feature - 3 separate walk outs to a large balcony. Top Of The Line Kitchen Appliances (Miele), Pots & Pans Deep Drawers, Built In Waste Bin Under Kitchen Sink, Soft Close Cabinetry/Drawers, Separate Laundry Room, And Floor To Ceiling Windows. Steps From The Boardwalk, Distillery District, And Top City Attractions Like The CN Tower, Ripley's Aquarium, And Rogers Centre. Essentials Like Loblaws, LCBO, Sugar Beach, And The DVP Are All Within Easy Reach. Enjoy World-Class Amenities, Including A Stunning Outdoor Pool With Lake Views, A State-Of-The-Art Fitness Center, Yoga Studio, A Sauna, Billiards, And Guest Suites. (id:50787)
Century 21 Atria Realty Inc.
Ph 07 - 65 St Mary Street
Toronto (Bay Street Corridor), Ontario
Experience Upscale Penthouse Living In This Rarely Offered Corner, Fully Furnished 1 Bedroom, 1 Bath Suite At The U Condominiums At Bay & Bloor! Bright, Spacious Floor Plan With 10 Foot Ceilings,Floor To Ceiling Windows, A Walk-out To A Large 189 Sq Ft Balcony Where Breathtaking,Unobstructed Views Await You! Modern Kitchen With High End Appliances. Great Ammenities Including 24 Hour Concierge, Exercise Room, Billiards Room, Library, Rooftop Patio, Ample Visitor Parking And Much More. Steps to St Michael College U of T, Yorkville, Restaurants, Parks And Minutes ToTransit/Subway. Enjoy Downtown Living At Its Best! (id:50787)
Royal LePage Your Community Realty
957 Sanford Drive
Burlington, Ontario
Aldershot ranch with large open-concept main level and beautiful 4 season sunroom. The main level features gleaming hardwood & a large dining room & living room w/ potlights, coved ceiling & gas fireplace. The TV den has a hide-away desk and is easily converted to another bedroom. The custom-designed kitchen has stainless steel appliances including a gas stove, built-in overhead microwave, and solid oak cabinets. The primary bedroom has a fully lit wall-to-wall closet and stacked washer/dryer. The main bath is modern and tasteful with a large, glass-enclosed w/i shower and glass sink. Great-room addition (2008) features soaring, 15-foot ceilings and overlooks the inground, saltwater pool. The yard is beautifully landscaped w/ perennials, interlock patio, and outdoor kitchen w/ fridge & natural gas cooking with a retractable awning overhead. The basement would be a great inlaw suite or teen retreat. (id:50787)
RE/MAX Escarpment Realty Inc.
40 Aldgate Avenue
Hamilton (Stoney Creek Mountain), Ontario
Discover this exceptional home in the sought-after Heritage Green area of Stoney Creek, featuring top-of-the-line Thermador appliances including a 6-burner gas stove and refrigerator. It includes a modern style in-law suite. Flooded with natural light, this home boasts high ceilings and spacious living areas. The large kitchen is equipped with granite countertops, a substantial island, two ovens, and a 160-bottle beverage cooler. The bright dining area features wired-in speakers. The primary bedroom includes an updated ensuite, providing a privatere treat. Conveniently, there's a laundry room on the second floor.The fully finished basement offers 9ft ceilings, a kitchen with a range hood, anda 3-piece bathroom. Extra features include two central vacuums, an electric car charger, and a garage with an enhanced door size perfect for a Sprinter. Minutes from the new GO station, this home is complete with all the desired amenities. please note this is a 4 bed converted to a 3bed (id:50787)
Sutton Group - Summit Realty Inc.
712 - 1 Wellington Street
Brant (Brantford Twp), Ontario
Bright 2 Bed 2 Bath Luxury Unit In The Heart Of Brantford! Great Location In Dt Brantford Minutes To Bus/Train, Highway 403, Laurier, & Conestoga. Enjoy All Building Amenities Including: Rooftop Terrace, Fitness, Party Room, & Study Room. Unit Includes 1 Undergrd Parking, 1 Locker & Ensuite Laundry. (id:50787)
Sutton Group Quantum Realty Inc.
432 - 2485 Taunton Road
Oakville (Ro River Oaks), Ontario
Experience modern living in this stylish 1 bed + den, 1.5 bath condo at Oak & Co., perfectly located in the heart of Uptown Core. This beautifully upgraded 700 sq. ft. unit features an open-concept layout with floor-to-ceiling windows, a sleek kitchen with built-in appliances, and a private balcony with unobstructed views. Enjoy the convenience of 1 underground parking spot, a locker, and incredible building amenities like a fitness center, wine tasting room, BBQ terrace, and more. Just steps to transit, shops, restaurants, and minutes to Sheridan College and major highways this is urban living at its finest. All utilities including hydro and water to be paid by the Tenant. (id:50787)
Exp Realty
72 Oakes Drive
Mississauga (Mineola), Ontario
Discover this custom-built masterpiece in prestigious Mineola on a premium 75 x 100 ft lot. Designed for comfort and sophistication, this stunning residence boasts 4+2 bedrooms, 4.5 bathrooms, and over 4,700 sq. ft of beautifully finished living space across three levels. Step through the front entry to soaring coffered ceilings, wide-plank engineered hardwood floors, and a floating spiral staircase wrapped in natural light. The main level integrates design and function with built-in speakers, ambient LED cove lighting, and oversized picture windows that creates a warm yet modern aesthetic. The formal open concept dining room offers backyard views, while the family room is defined by a full-height book-matched fireplace wall that adds architectural charm.The chef's kitchen is both beautiful and efficient, featuring an oversized waterfall quartz island, integrated panelled appliances, and a custom cabinetry. Upstairs, four spacious bedrooms offer walk-in closets and either private or shared ensuite access. The primary suite is a serene escape with tray ceilings, ambient lighting, and a spa-inspired 5-piece ensuite that includes heated floors, a freestanding tub, and a glass shower with gold trim.The finished lower level, accessible via a private walk-up, offers two additional bedrooms, a full kitchen with rough-ins for integrated appliances, a wet bar, and a large family room, ideal for multigenerational living, rental income guest accommodations. Two cold rooms provide additional storage and functionality. Exterior highlights include a double garage, professionally landscaped grounds, and a private driveway for convenient parking. Situated in a prime location close to top-rated schools, waterfront parks/trails, quick access to the QEW, Highway 403 and more! (id:50787)
Sam Mcdadi Real Estate Inc.
808 - 1182 King Street
Toronto (South Parkdale), Ontario
This Sparkling New 1 Bed Plus Study At The Highly-Anticipated X02 Condos is an Effortless Blend of Contemporary Style & Luxurious Comfort Strikingly, Boldly & Imaginatively Designed By Turner Fleischer Architects. Be The First To Live In This Spectacular Suite, With Interiors Custom-Designed By Tomas Pearce Design, Spanning 559 Interior Sq Ft & Featuring Soaring 10-Ft Smooth Ceilings, Floor-to-Ceiling Insulated & Double-Glazed Windows & Designer Wide-Plank Laminate Floors Throughout. A European-Inspired Kitchen With Warm Earthy-Toned Black & Cream Cabinetry, Veined Grey Stone Counters, Glossy Subway Tile Back Splash, a Designer-Selected Stainless Steel Sink & Full-Sized Integrated Appliances Seamlessly & Sleekly Built-In. An Over-Sized Outdoor Oasis that is Exclusively Yours with Tranquil West Views Of The Sunset & Private Urban Parkette. Beyond The Welcoming Foyer, But Before The Living Area, Lies The Study A Bonus Space That Will Perfectly Fit Your Desk, Peloton or Yoga Set-Up. Retreat to the Primary Suite With A Cleverly-Designed Interior Window, Sliding Glass Doors, An Expansive Triple-Door Closet & 4-Piece Spa-Inspired Bath. Luxuriously Decked out with Veined Grey Stone Counters, Vanity Under-Sink Storage, a Wall-Mounted Light-Up Mirrored Medicine Cabinet, & Modern Tile Floors That Waterfall To The Top Of The Designer-Selected 2-in-1 Shower/Tub. Ensuite Laundry with Stacked Washer & Dryer. 18,000 Sq Ft of Indoor & Outdoor Amenities Conveniently Located on the Same Level as this Suite! (id:50787)
Homelife/miracle Realty Ltd
1137 Deacon Drive
Milton (Be Beaty), Ontario
Welcome to 1137 Deacon Dr A Spacious 4-Bedroom Gem in a Fantastic Family-Friendly Community!Step into a bright and well-laid-out home that offers both functionality and space for your growing needs. With four generously sized bedrooms and a smart layout, its perfect for families moving up from a smaller home. Located in a sought-after area close to schools, shopping, and highway access, this property blends everyday convenience with peaceful living.Dont miss your chance to call this place home book your private tour today! (id:50787)
RE/MAX Hallmark Chay Realty
183 Binder Twine Trail
Brampton (Fletcher's Creek Village), Ontario
Welcome to this 4-bedroom fully renovated like new detached home with finished basement. Located in a desirable neighborhood! ! A blend of modern luxury and timeless charm. Renovated to perfection, it boasts spacious living, family and dining areas with new hardwood flooring. The kitchen is a chef's delight, featuring quartz countertops and top-of-the-line appliances. Retreat to the lavish master suite with a ensuite 4 Pc bath. Each bedroom offers ample space and natural light. Newly laminated floor basement W/ recreation room & 3Pc washroom. A perfect place for family and friends to get together. (id:50787)
RE/MAX Experts
144 Genesee Drive
Oakville (Ro River Oaks), Ontario
Welcome to this stunning and meticulously maintained 3 bedroom, 3 bathroom semi-detached home, perfectly situated in a desirable, family-friendly neighbourhood in Oakville.This gorgeous property boasts an impressive landscaped yard offering a peaceful retreat and the ideal setting for family gatherings & relaxation.The home features 3 spacious bedrooms, including a primary bedroom with a private 4-piece ensuite. The second floor also includes a well-appointed 4-piece main bathroom for convenience. On the main floor, the bright and airy living, dining, and kitchen areas are a true highlight of the home.These open-concept spaces are perfect for both entertaining & relaxing. Expansive windows fill the rooms with natural light, creating a warm & inviting atmosphere throughout the day. Plus, a convenient walkout leads to the large deck, offering a seamless indoor-outdoor flow. The guests will enjoy the convenient powder room on the main level as well. The property has been updated with brand new carpeting on the stairs and throughout the second floor, adding comfort and warmth to the living space.The renovated, finished basement is a standout feature, offering a versatile bonus room that can easily be used as an office, an extra bedroom, or even a workshop with endless possibilities. Additionally, the basement includes a large laundry room and plenty of storage space, ensuring everything has its place.The cozy family room, complete with a fireplace, is the perfect spot to relax and spend quality time with loved ones. With tons of storage throughout the home, you'll never run out of space for all your essentials.The property also includes a 1.5 car garage, providing ample parking and additional storage space. Located in a prime area, the home is close to beautiful parks, highly rated schools, and a variety of shopping options. Easy access to major roads, you'll enjoy a quick and convenient commute to TO or stay right in Oakville for endless dining options. (id:50787)
Keller Williams Real Estate Associates
1784 Sandgate Crescent
Mississauga (Clarkson), Ontario
Super well maintained semi backsplit with lower levels set up with separate entrance, Kitchen, Livingroom and 2 bedrooms. Gas fireplace with thermostat in lower level keeps the lower level independently warm all winter. Laundry on both levels. Large insulated shed in back yard with electricity and baseboard heat will make a great workshop! Located on a great street in family friendly Clarkson/Park Royal. Close to QEW and 403 Highways. 3 car parking with 2 spots side by side. A bike ride away from the Clarkson Go Station. Great shopping and rec facilities nearby with pool and ice rink. Upper level currently on month to month rent. (id:50787)
RE/MAX Professionals Inc.
3323 Homark Drive
Mississauga (Applewood), Ontario
Prime Applewood backsplit home (4-level) on a rare 50' wide, beautifully landscaped lot! Spacious & sun-filled (south-west exposure!), 4 bedroom/2 bath home (wide model) on a quiet, family-friendly street. A grand stone walkway/gardens lead to a classic stone façade/front entrance. Inside, you'll find a fantastic/functional centre-hall layout flooded with natural light & ample living space. Separate living & formal dining rooms (perfect for entertaining!) and a wonderful, eat-in kitchen that includes a bright breakfast area. The lower levels include a separate entrance and a clever layout with great potential for a future in-law suite. Enjoy updated bathrooms, abundant storage, and recent mechanical upgrades including furnace, A/C, and owned hot water tank (all 2018). Retreat to the backyard oasis & enjoy a private, fully fenced yard with a covered patio, custom shed, and a beautifully landscaped garden - an ideal space for summer gatherings or peaceful relaxation. Concrete driveway (2019), concrete & stone walkways (2019), fence (2019), custom shed (2019), pot lights (2018). Benefit from unparalleled access to local schools, parks & rec facilities, transit, shopping, major highways (QEW, 403, 410). This is a smart move for families, investors, or anyone looking for space and flexibility in a highly sought-after area. (id:50787)
RE/MAX Professionals Inc.
98 Personna Circle
Brampton (Credit Valley), Ontario
Welcome to 98 Personna Circle, a beautifully maintained semi-detached home nestled in the highly sought-after Credit Valley Neighborhood. This modern 2-storey residence offers a spacious and functional layout, perfect for families seeking comfort and convenience. A Charming 4-Bedroom Semi-Detached Home in a Family-Friendly Neighborhood. Nestled in a quiet, tree-lined street, this beautifully maintained 4-bedroom, 4-bathroom semi-detached home offers the perfect blend of comfort, style, and convenience. Ideal for families, first-time buyers, or anyone looking to enjoy suburban living with easy access to urban amenities. Step inside to discover a bright and spacious living area with large windows that fill the space with natural light. The open-concept layout flows seamlessly into a modern kitchen featuring updated cabinetry, stainless steel appliances, and ample counter space perfect for both everyday living and entertaining guests. Upstairs, you'll find four generously sized bedrooms with plenty of closet space and a two full family bathroom. The fully finished basement offers additional living space ideal for a home office, recreation room, or guest suite. Outside, enjoy a private, fenced backyard with a patio area, perfect for summer BBQs, kids, or pets. A private driveway and garage add to the convenience. Located close to top-rated schools, parks, shopping, and public transit, this move-in-ready home has everything you need and more. (id:50787)
Century 21 Green Realty Inc.
2006 - 215 Queen Street E
Brampton (Queen Street Corridor), Ontario
This Is A True Gem!!! Enjoy Stunning Views From Your Large And Private 5 Ft X 15 Ft Balcony. This 2 Bedrooms Plus Den Unit Offers Privacy And Elegance With Loads Of Natural Light, Custom Closet Organizers, Hardwood Floors, New Paint, New Privacy Drapes, Pot Lights, Granite Counters, Custom Stone Wall, Upgraded Bathrooms, And A Master Br With Large W/I And 4Pc Ensuite. Amenities Inc. 24Hr Security, Gym, Yoga Room. Party Room. 1 UNDERGROUND CAR PARKING & 1 STORAGE LOCKER. (id:50787)
Prime Realty Specialists Inc.
1111 - 86 Dundas Street E
Mississauga (Cooksville), Ontario
Location! Location! Location! Welcome to spacious 1 bedroom + den with 2 full baths condo apartment built by award winning developer EMBLEM in the heart of Mississauga. This luxury unit boasts modern amenities and prime central location. Open concept modern kitchen with stainless steel appliances. Spacious balcony & one locker included in the rent. Conveniently located steps from the new Hurontario LRT & public transit. Minutes away from Square One Shopping Centre, Sheridan College, Celebration Square & major highways. Enjoy the impressive amenities over 17,000 sq ft including 24/7 concierge, party room, exercise room, art gallery, yoga studio. The terrace features cabana style seating & a BBQ dining area. Don't miss this amazing opportunity. Locker on P2 Level, 24 hour concierge, building amenities - two story lobby, fitness centre, kids play area, catering kitchen, games room & theatre room. (id:50787)
Ipro Realty Ltd.
Lower - 74 St Vincent Street
Barrie (Codrington), Ontario
Immaculate one bedroom legally registered basement apartment, located inupscale neighbourhood steps from St Vincent Park and Lake Simcoe. The open concept apartment comes fully furnished with queensized sofa bed, TV, corner desk and king-size bed withlinens. The spacious kitchen has a full size fridge, stove and a dishwasher and comes fully equipped with dishes, cutlery and small appliances etc. Other features include private entrance and parking for 2 cars on a dedicated driveway, along with exclusive use of good sized deck and BBQ. Looking for quiet, quality tenant with good references and credit report. (id:50787)
Keller Williams Experience Realty
5977 Ninth Line
Whitchurch-Stouffville, Ontario
A Beautiful Estate Lot Set Among rolling hills of Oak Ridges moraine in scenic Vivian forest. Exclusive area consisting of significant estates yet close to urban conveniences of Newmarket, Stouffville, Major Highways ,GO train and Southlake regional health centre. Seller has completed various studies required to apply for a building permit including Topographic survey, Natural heritage evaluation, Site Grading plan, Septic plan, Butter nut assessment (no preserved butternuts on site) which can be used by the purchaser. Two different concepts of building plans are also available to carry forward if desired. (id:50787)
International Realty Firm
27 Thornbury Circle
Vaughan (Crestwood-Springfarm-Yorkhill), Ontario
Exceptional opportunity to own a detached home in the Prime Bathurst and Clark area! Demand Circle off Spring Gate. Located in the best and quietest part of the street. Bright and spacious, this 3-bedroom home does not back or side onto a busy street! Popular Seaton Model with a fantastic layout. 1995 SF + full basement. The perfect home for a growing family: the main floor is very inviting with a large eat-in kitchen overlooking the newer, large deck. The separate, yet open concept, living room and dining room are great for entertaining. There is also a cozy family room off the kitchen, with a wood-burning fireplace and walk-out to the deck. On the upper level, there are three large principal rooms, all with large windows facing either the back or front of the house (no bedrooms facing brick walls). The primary bedroom is impressive and features a large bay window overlooking a fenced backyard, a large sitting area, a 5-piece bathroom and a large walk-in closet. The spacious two other bedrooms: each includes a large double closet and can easily accommodate two children each. With its large, newer deck and garden shed, the backyard is setup to enjoy barbeques with family and friends. There is a large extra bedroom in the basement. Location, location, location: walk to schools, shuls, Promenade/Olive Branch, Garnet Community Centre, Sobeys plaza, Vaughan Transit Hub! 5 min. drive to Highway 7 & 407/ETR! (id:50787)
Sutton Group-Admiral Realty Inc.
1344 Colonsay Drive
Burlington, Ontario
Welcome to this updated 3-bedroom, 2-bathroom semi-detached home nestled in Burlington’s desirable Mountainside community. Offering an ideal blend of comfort and convenience, this residence is just moments from excellent schools, shopping, and highway access. The home features a modernized kitchen with quality finishes, complemented by upgraded flooring enhancing the overall feel of the space. The layout is well-proportioned, providing a versatile foundation for a variety of lifestyles. A rare opportunity in a well-established neighbourhood, this property is perfectly suited for discerning buyers seeking value, location, and long-term upside. (id:50787)
Keller Williams Edge Realty
2033 - 100 Mornelle Court
Toronto (Morningside), Ontario
Excellent Location! Beautiful Skyview Manor 3-bedroom stacked townhouse. This is an ideal property for families, first-time home buyers, or investors. Conveniently located, this two-storey home features a fridge & stove, range hood, new kitchen cabinet doors, laminate floors, washer & dryer, and a spacious walk-in closet that leads directly to a private 2-piece ensuite bathroom. Conveniently located off Highway 401, it is near hospitals, shopping centres, public transit, the Pan Am Centre, Centennial College, the University of Toronto Scarborough Campus, and local elementary and secondary schools. Building amenities include an underground paid car wash, gym, swimming pool, sauna, party room, outdoor children's playground, boardroom, and visitor parking. Pets are permitted with restrictions. (id:50787)
RE/MAX Ace Realty Inc.
B (Back) - 66 Dagmar Avenue
Toronto (South Riverdale), Ontario
Leslieville, 2 Storey Detached Sun Filled Unit On Desirable Street . 2 Bed Plus Den Could BeUsed As A Third Bedroom/Office W/O To Huge Deck Ensuite Laundry , Steps To Boardwalk , Lake And Leslie Spit. Close To Shops And Restaurants Along Gerrard ,Queen, And Danforth. Short Walk To Gerrard Square, & Schools. Street Car For Easy Access To Downtown. Entrance Is At The Back/Side Of House TENANT pays 75%of all utilities. Inclusions: Fridge, Stove, Washer, Dryer, All Window Coverings. ONE Seller Is A Registered Salesperson (id:50787)
RE/MAX West Realty Inc.
1503 - 28 Rosebank Drive
Toronto (Malvern), Ontario
Renovated, 3 Bedrooms +3 Bathrooms Townhouse, No Carpet, 2 Park Spaces, A Very Convenient Location! Back Entrance With Private Backyard! Freshly Painted, Quartz Counter Tops, New Vanity, Gas Fire Place, Huge Master Br, His/ Hers Sinks, Eat-In Kitchen, Direct Access To Underground Parking. ( Tandem Parking, Back And Forth) Steps To Shopping, Schools, Library, Park, Public Transit. Minutes To Centennial, Uft (campus), 401. (id:50787)
RE/MAX Royal Properties Realty
Bsmt - 135 Britannia Avenue E
Oshawa (Windfields), Ontario
Spacious And Bright 2-Bedroom Walk-Out Basement Is Available For Lease In Desirable Windfields Community. Featuring A Private Separate Entrance, Large Windows That Bring In Plenty Of Natural Light, And A Functional Open-Concept Layout, This Unit Offers Comfort And Convenience. It Includes A Modern Kitchen, A Well-Appointed Bathroom, And Generous Living Space. Situated Close To Schools, Parks, Shopping Centers, Public Transit, Durham College And Ontario Tech University And Much More. This Rental Is Perfect For Families Or Professionals. (id:50787)
Homelife/future Realty Inc.
1202 - 188 Cumberland Street
Toronto (Annex), Ontario
Luxury Condo At Corner Of Cumberland/Avenue, Step To Yorkville & Bloor St. U Of T,Subway, Ttc, Queens Park, Restaurants, Supermarkets. 24 Hrs Concierge/Security. PartiallyFurnished One Bedroom Corner. Unit With 8'6" Floor To Ceiling & Wall To Wall Windows,East/North Unobstructed Exposure, Quality Laminate Flr. Thru Out, Large Window Wall Featuring. (id:50787)
Jdl Realty Inc.
506 - 37 Avondale Avenue
Toronto (Willowdale East), Ontario
Walking distance to Sheppard Subway, close to 401. Luxury Townhome built by Shane Baghai, 3 Bedrooms, open concept on main floor beautifully upgraded, direct access to parking from unit, Main Bedroom, His & Her Closet, Own Patio for BBQ (id:50787)
Homelife/vision Realty Inc.
1609 - 158 Front Street E
Toronto (Moss Park), Ontario
Welcome To The St. Lawrence Market Condominium. Functional Layout With 2 Bedrooms & 2 Full Bathrooms In The Heart Of Downtown. Public Transit At Door. Steps To St. Lawrence Market, Financial District, St. Michael's Hospital, Rogers Centre And George Brown College. Amenities Include 3 Level Gym, Rooftop Pool W/ Patio, Party Room, Rooftop Terrace & 24 Hour Concierge. (id:50787)
RE/MAX Experts
318 Slade Crescent
Oakville, Ontario
Incredible Opportunity in West Oakville. Lovingly cared for by its original owner, this solid brick home is ready for its next chapter. Tucked away on a quiet, family-friendly crescent in one of West Oakville’s most desirable neighbourhoods, it offers an exceptional opportunity for renovators, or anyone dreaming of creating a custom home. This home sits on a generous and private irregular 40x153 ft lot, surrounded by mature trees and beautiful gardens with perennial flowers that come up year after year. The main floor features a spacious office, living room, dining room, a bright kitchen with a walkout to a newer composite deck and a family room. Upstairs, you’ll find 4 well-sized bedrooms, including a large primary suite with walk-in closet and ensuite bath, along with a full 4-piece main bathroom. The very large finished basement offers endless opportunities to make it your own. Direct access from the double garage adds convenience and function. A newer pebbled concrete driveway and walkway (2023) is very durable with a slip-resistant surface. Perfectly located just minutes from the lake, downtown Oakville, Kerr Village, and scenic trails, this home is also close to top-rated schools including W.H. Morden, St. Thomas Aquinas, St. Ignatius of Loyola, St. Mary, and the prestigious Appleby College. With easy access to the QEW, 403, 407, and GO Transit, commuting is a breeze. With solid bones and a premium lot in a prime location, this is a rare chance to make something truly special. Don’t miss it! (id:50787)
Royal LePage Burloak Real Estate Services
187 West 2nd Street
Hamilton, Ontario
In-Law Suite or Income Potential – Steps from Mohawk College! Welcome to this beautifully updated and spacious 2-storey detached home, perfectly situated just steps from Mohawk College. With 4 generous bedrooms and 3 full bathrooms, this home is designed with comfort and flexibility in mind. The primary suite offers ensuite privilege to the updated washroom (2024) and a walk-in closet with built in cabinets, creating a private retreat within the home. Downstairs, the fully finished basement features 2 additional bedrooms, a 3-piece bathroom, a wet bar, and a separate side entrance – ideal for an in-law suite or a potential rental unit. The backyard is an entertainer’s dream, complete with an heated in-ground pool, making it the perfect spot for summer fun and family gatherings. Some Updates to mention: Windows 2025,AC 2024, Pool Pump 2024. (id:50787)
RE/MAX Escarpment Realty Inc.
7878 Seabiscuit Drive
Niagara Falls (Ascot), Ontario
2482 Sq ft Solid, Newly Built 4 Bedroom Home Located In Niagara Falls In The High Demand Neighbourhood Of Beaver Valley. Spacious Layout With An Open Concept Main Floor. Upstairs Front Bedroom Walks Out Onto A Large 2nd Floor Balcony That Spans The Width Of The House! 10 Mins Drive To Niagara Falls And Casino. Lots Of Amenities Nearby Including Restaurants, Hotels & Niagara Falls Transit. (id:50787)
Ipro Realty Ltd.
18 - 635 Saginaw Parkway
Cambridge, Ontario
Introducing the Lily Model, an executive townhome in the sought-after Saginaw Woods community that perfectly blends style, space, and convenience. Offering over 2,200 sq.ft of beautifully finished living space with bullnose corners throughout, this meticulously maintained home features 3 spacious bedrooms, including a primary suite with a large walk-in closet and private ensuite, along with 3 full bathrooms and a powder room. The upgraded kitchen boasts quartz countertops, an extended island, and high-end finishes, flowing into an open-concept living and dining area with a flexible "flex" space currently used as an office. A professionally finished basement adds even more versatility, whether you need a rec room, guest suite, or home gym. Step outside to your private terrace with a natural gas BBQ hookup. Ideal for relaxing or entertaining. With dual entry from both the garage/driveway and Saginaw Parkway, and located minutes from Hwy 401, top-rated schools, shopping, and dining, this home truly checks all the boxes. (id:50787)
RE/MAX Twin City Realty Inc.
33 Dalkeith Avenue
Hamilton (Crown Point), Ontario
Youve got to check out this little beauty! Located on a quiet street, 33 Dalkeith Avenue is a tastefully renovated two storey home with three bedrooms and two full bathrooms. Inside, you'll enjoy the brand-new floors (2025) throughout the home. The spacious kitchen is bright and features stainless steel appliances along with plenty of storage space. Also on the main floor, you will find a convenient three-piece bathroom and laundry facilities. Upstairs find plenty of space for the growing family, with three bedrooms and a four-piece bathroom. Outside, a fully fenced backyard is an ideal space for the kids and fur babies to enjoy. This home is ready for you to move in and enjoy. The property has a shared driveway and is located close to transit, shopping, parks and schools and only minutes to the highway. RSA. (id:50787)
RE/MAX Escarpment Realty Inc.
99 Palace Street
Thorold (Thorold Downtown), Ontario
Absolutely Stunning & Impeccably Maintained 1-Year-Old Detached Home by Marydel Homes Discover this beautifully crafted full brick home offering 4 spacious bedrooms and 3 luxurious bathrooms, located in the vibrant and growing community of downtown Thorold. Step inside to find gleaming hardwood floors throughout the main level, complemented by upgraded oak staircase and a thoughtfully designed open-concept layout. The sun-filled living and dining areas flow effortlessly into a large breakfast area with a walk-out to the backyard. The kitchen is a true highlight, featuring stainless steel appliances, quartz countertops, and ample cabinetry. Upstairs, enjoy oversized bedrooms including a luxurious primary suite with a5-piece ensuite and a large walk-in closet. A convenient second-floor laundry room adds to the home's functionality, along with direct garage access from the main floor. The unfinished basement offers endless possibilities for storage and includes a generous cold cellar. (id:50787)
Homelife G1 Realty Inc.

