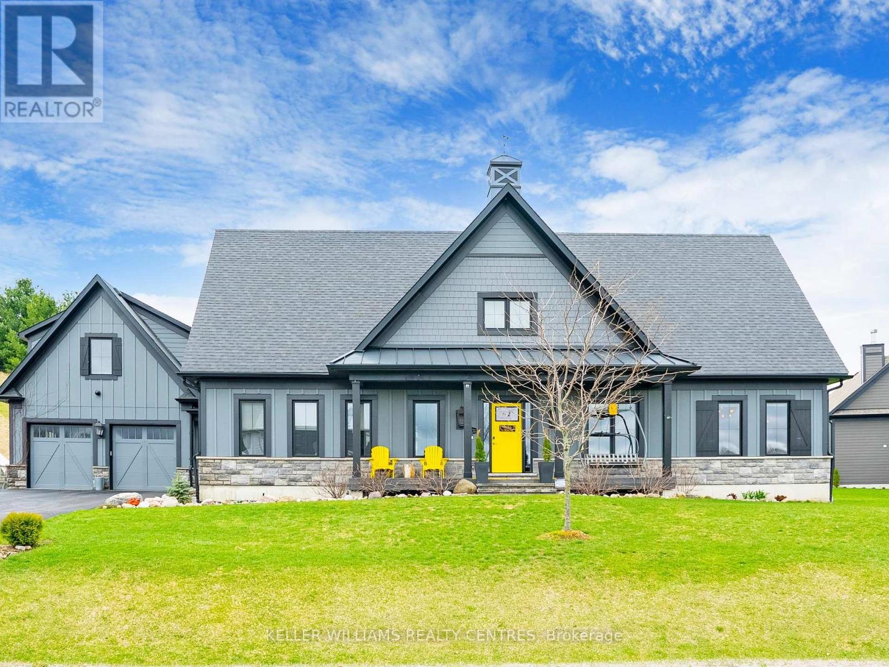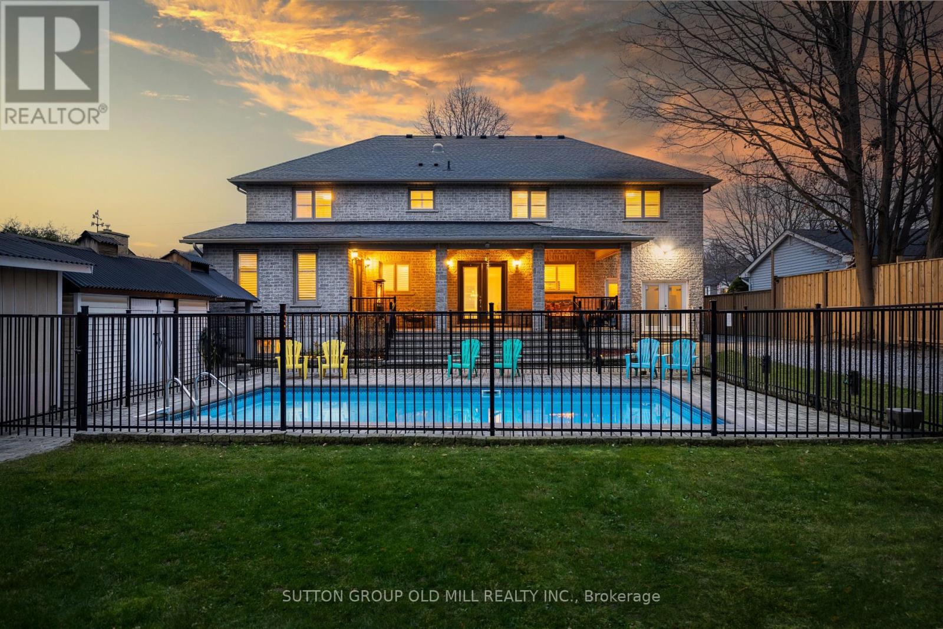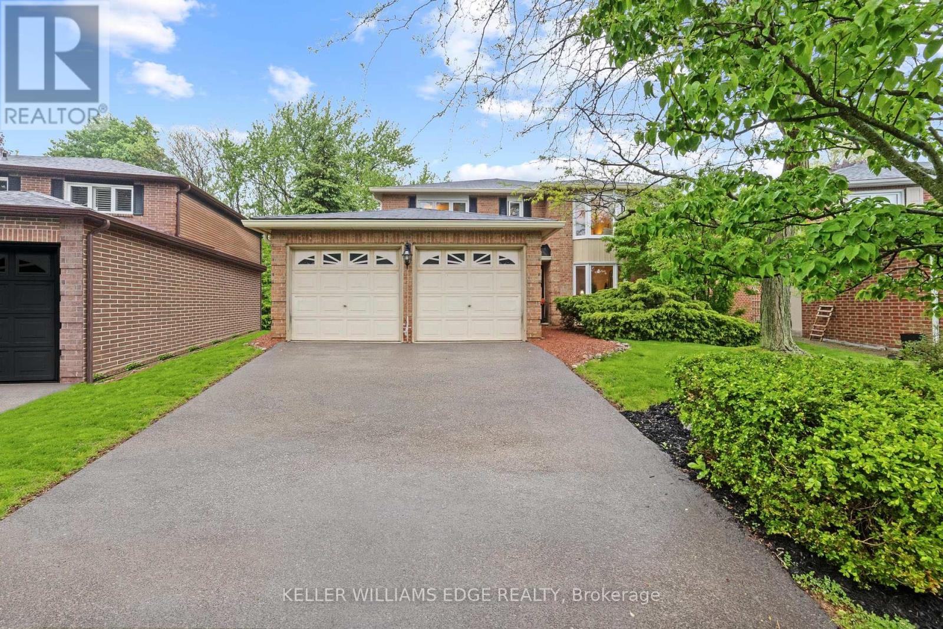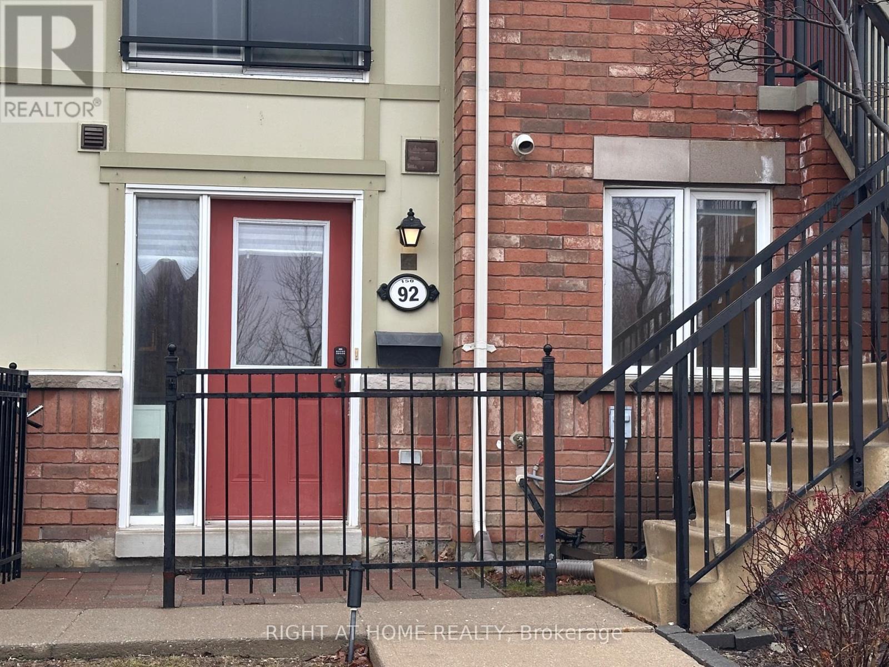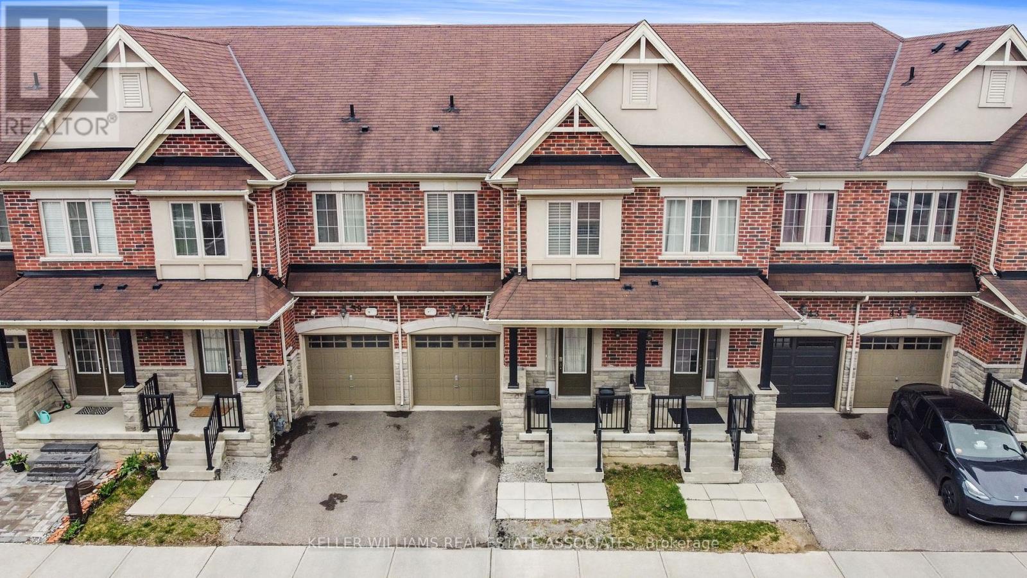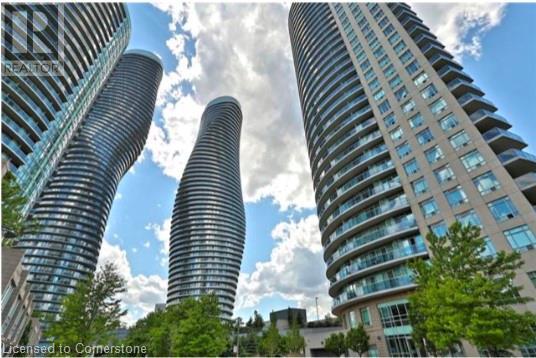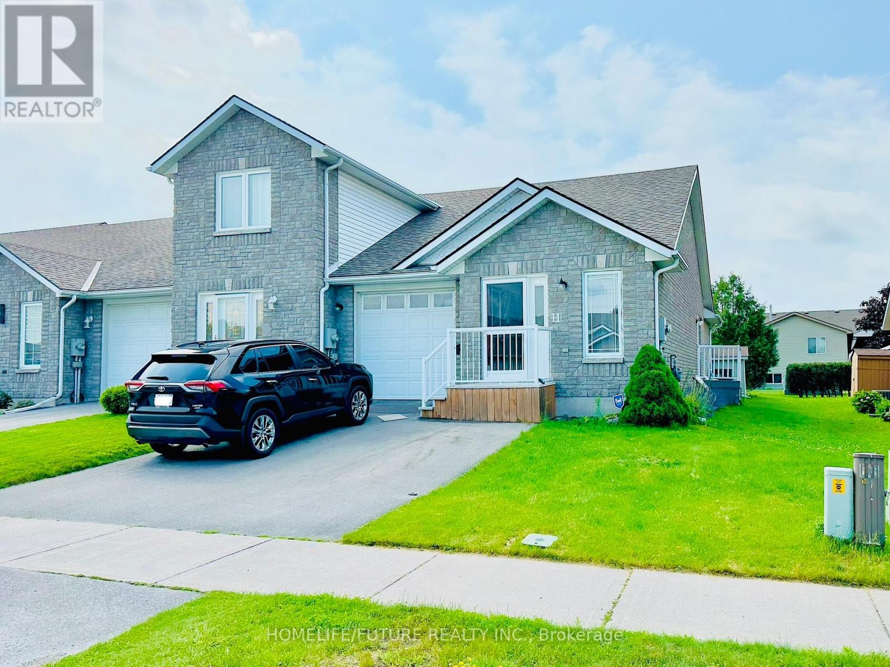110 - 2391 Central Park Drive
Oakville (Ro River Oaks), Ontario
Come home to this ground floor, 1 bedroom + den condo with a walkout terrace at The Courtyard Residences. The 9 ft ceilings make this large, open concept living, dining, den & kitchen area feel spacious and airy, boasting upgraded cabinets & backsplash, granite counters and stainless appliances. The bedroom is bright with floor to ceiling windows while the den acts as the perfect spot to set up a home office or hobby space. Laundry is conveniently located in-suite alongside extra storage space. 1 underground space is also included. Take advantage of the amazing amenities The Courtyard Residences offers including and outdoor pool & sundeck, gym, concierge and on-site property management. Located uptown in the heart of trendy Oak Park, you can quickly walk to to shopping, parks and trails, coffee shops, restaurants, pubs and transit. Don't miss this opportunity to live in a convenient and trendy Oakville neighbourhood! (id:50787)
RE/MAX Escarpment Realty Inc.
79 Foxwell Street
Toronto (Rockcliffe-Smythe), Ontario
Welcome To This Beautifully Renovated and Updated Home Located In A Highly Desirable Neighbourhood! This Home Boasts Many Modern Finishes Throughout, Large Space To Entertain, Large Bedrooms and Includes Your Very Own Movie Theatre! This Home Features a Newly Renovated Modern Kitchen With Built-In Gas StoveTop, Well Equipped Bar Area, Large Family Room Which Opens Into a Large Sunroom With Pinewood Panelling. Fenced Yard With No Backyard Neighbours. 2 Large Bedrooms on 2nd floor and 1 Large Bedroom on Main Floor. Don't Miss your Chance To Own A Custom Movie Theatre With Your Own Built-in 3D Full HD Epson 3500 Projector, Screen and 7 Speakers Plus Subwoofer!! Basement Is Finished With Separate Entrance, Potential For Income. Close to Schools, Parks, Transit, Shops and Much More! Don't Miss Your Chance To own This Beautiful Home!! (id:50787)
Royal LePage Vision Realty
2 Thoroughbred Drive
Oro-Medonte, Ontario
Welcome to Braestone in stunning Oro-Medonte, where country charm meets refined living just an hour from Toronto and minutes to Barrie and Orillia. Set on over an acre, this meticulously crafted bungalow with a finished coach house offers a unique blend of elegance, comfort, and lifestyle. Professionally designed and featured in Apartment Therapy and Graham & Browns social media, the home showcases commercial-grade hardwood flooring, timeless wainscoting, custom lighting, and striking herringbone tile in the entry and kitchen. The chefs kitchen is both stylish and functional, while the serene primary suite features an oversized glass shower and deep soaker tub. Step outside to beautifully landscaped grounds recognized by the local horticultural society. Enjoy the irrigated greenhouse and garden boxes, ideal for any green thumb. Entertain under the pergola-covered patio or relax while pets roam safely with the invisible dog fence. The finished coach house above the garage includes a full bath and upgraded fixtures, perfect for guests, extended family, or work-from-home space. The unfinished basement offers endless possibilities for customization. Braestone is a lifestyle. Enjoy year-round amenities including walking trails, Nordic skiing, berry picking, stargazing, skating, tobogganing, artisan farming, and more. Experience the perfect balance of modern sophistication and peaceful country living. This is more than a home; it's a way of life. (id:50787)
Keller Williams Realty Centres
3525 Westney Road
Pickering, Ontario
An Unparalleled Custom-Built Masterpiece Offering Over 7,380 Sq. Ft. Of Refined Luxury! Situated On A Premium 94 x 504 Ft Lot (1.08 Acres), This Grand Estate Makes An Unforgettable Impression With A Double-Height Foyer, Sweeping Dual Staircase, And Open-Air Cut-Through Wall That Fills The Space With Natural Light. Featuring 4+3 Bedrooms, 5 Bathrooms, Main Floor Guest Suite & Office, 9 Ft Ceilings On All Levels, 6 Wide Barwood Hardwood Flooring, And Crown Moulding Throughout The Main And Upper Floors. The Breathtaking Family Room Boasts A 19 Ft Vaulted Ceiling And Oversized Arched Windows Framing Stunning Green Space Views. The Chefs Kitchen Is The Heart Of The Home, Showcasing Timeless White Cabinetry, Quartz Counters, And Top-Of-The-Line Appliances. A Bright Breakfast Area With Panoramic Windows And French Door Walkout Makes Indoor-Outdoor Living Effortless. The Primary Suite Offers A Tray Ceiling, Custom Walk-In Closet, And Spa-Like 5-Piece Ensuite With Double Sinks, Freestanding Tub, And Frameless Glass Shower. The Finished Basement Features A Massive Rec Room With Wet Bar, Additional Bedroom, Gym, 3-Piece Bath, Storage Room, And Cold Cellar. Step Into Your Private Backyard Oasis: A 1,000 Sq. Ft. Trex Deck, 26x40 Ft Heated Saltwater Pool With Pool Bar, And A 7x7 Ft Hot Tub In An Insulated Shed, All Surrounded By Lush Landscaping. Finished With A 3.5-Car Garage And An Extended Paved Driveway With Parking For 10, This Home Seamlessly Combines Luxury, Function, And Grand-Scale Entertaining. (id:50787)
Homelife Eagle Realty Inc.
3538 Aquinas Avenue
Mississauga (Churchill Meadows), Ontario
Stunning Detached Home Featuring 4+2 Bedrooms And 5 Bathrooms In The Heart Of Churchill Meadows! Enjoy 9Ft Ceilings, New Hardwood Flooring, Fresh Paint, And A Fully Upgraded Kitchen With Pot Lights Throughout. Brand New Bathrooms Add A Luxurious Touch, While The Bright Yet Warm And Airy Feel Of The Home Creates An Inviting Atmosphere. Includes A Whole Home Water System For Added Comfort And Quality. Exterior Boasts Beautiful Stone Interlocking All Around, A Two-Car Garage, And An Extended Driveway With Parking For Three Additional Vehicles. Conveniently Located Near Major Highways, Restaurants, Parks, Schools, And Places Of Worship. Roof Replaced In 2023. Truly A Turn-Key Property You Don't Want To Miss! (id:50787)
Elevate City Realty Inc.
6665 Main Street
Whitchurch-Stouffville (Stouffville), Ontario
This Beautifully Updated Home Features a Brand-new Kitchen with Modern Finishes, New Flooring, Fresh Paint and New Roof. The Fully Finished Basement Was Recently Updated & Offers Generous Living Space with Large Above-Grade Windows that Bring in Plenty of Natural Light. Located in a Highly Desirable & Family Friendly Neighborhood, this Home Combines Quality Upgrades with an Ideal Setting Close to Schools, Parks and Many Other Amenities. Don't Miss out this Charming, Move-in Ready Property! (id:50787)
Right At Home Realty
Lot 56 Country Rd 25
Trent Hills (Warkworth), Ontario
Discover the charm of rural living just 3 minutes from the heart of Warkworth with this scenic lot. Lot 56 (1.21 acres). The land features dense forest and brush, offering privacy and a natural setting perfect for a retreat or custom home build. Hydro is available at the road. Looking for flexibility? Purchase 1 or all 3 ideal for building your dream home now with room to expand later, or to invest in the growing Trent Hills region. Located in the picturesque heritage village of Warkworth, you'll enjoy a vibrant and welcoming community with restaurants, boutique shops, an art gallery, LCBO, European bakery, bank, drug store, variety store, farm supply store, parks, and a beautiful conservation area. Places of worship and year-round community events including the Maple Syrup Festival, Lilac Festival, Fun Fair, dances, arts and crafts, bingo, and more make this an ideal place to call home. Groceries and additional amenities are just a 15-minute drive away in nearby Hastings. 21 minute drive to 401. Whether you're dreaming of a peaceful country retreat, building your forever home, or securing land in a charming and active community, Lots 56 offers incredible potential. Combined Totals (approximate):Lots 55 + 56 = 1.14 + 1.21 = 2.35 acres Lots 56 + 57 = 1.21 + 1.17 = 2.38 acres All three (Lots 55, 56 & 57) = 3.52 acres********Buyer to verify all property lines.***** (id:50787)
Century 21 Percy Fulton Ltd.
Lot 55 Country Rd 25
Trent Hills (Warkworth), Ontario
Discover the charm of rural living just 3 minutes from the heart of Warkworth with this scenic 1.21-acre lot on County Rd 25. Mostly cleared with some mature trees for privacy and shade, this versatile parcel is ready for your vision. Hydro is available at the road, making it even easier to start your build. Looking for more space? Adjacent Lots 56 and 57 are also available, offering the rare opportunity to own up to 3.52 acres of contiguous land - perfect for a larger home, a hobby farm, or future investment potential. Located in the picturesque heritage village of Warkworth, you'll enjoy a vibrant and welcoming community with restaurants, boutique shops, an art gallery, LCBO, European bakery, bank, drug store, variety store, farm supply store, parks, and a beautiful conservation area. Places of worship and community events throughout the year including the Maple Syrup Festival, Lilac Festival, Fun Fair, dances, arts and crafts, bingo, and more make this an ideal place to call home. Groceries and additional amenities are just a 15-minute drive away in nearby Hastings. 401 is 21 minute drive. Whether you're dreaming of a peaceful country retreat, building your forever home, or securing land in a growing area, Lot 55 (or all three!) offers endless possibilities. Combined Totals (approximate): Lots 55 + 56 = 1.14 + 1.21 = 2.35 acres Lots 56 + 57 = 1.21 + 1.17 = 2.38 acres Lots 55 + 57 = 1.14 + 1.17 = 2.31 acres All three (Lots 55, 56 & 57) = 3.52 acres********Buyer to verify all property lines.***** (id:50787)
Century 21 Percy Fulton Ltd.
Lot 57 Country Rd 25
Trent Hills (Warkworth), Ontario
Discover the charm of rural living just 3 minutes from the heart of Warkworth with this scenic lot. Lot 57 (1.21 acres). The land features dense forest and brush, offering privacy and a natural setting perfect for a retreat or custom home build. Hydro is available at the road. Looking for flexibility? Purchase 1 or all 3 ideal for building your dream home now with room to expand later, or to invest in the growing Trent Hills region. Located in the picturesque heritage village of Warkworth, you'll enjoy a vibrant and welcoming community with restaurants, boutique shops, an art gallery, LCBO, European bakery, bank, drug store, variety store, farm supply store, parks, and a beautiful conservation area. Places of worship and year-round community events including the Maple Syrup Festival, Lilac Festival, Fun Fair, dances, arts and crafts, bingo, and more - make this an ideal place to call home. Groceries and additional amenities are just a 15-minute drive away in nearby Hastings. 21 minute drive to 401. Whether you're dreaming of a peaceful country retreat, building your forever home, or securing land in a charming and active community, Lots 56 offers incredible potential. Combined Totals (approximate): Lots 55 + 56 = 1.14 + 1.21 = 2.35 acres Lots 56 + 57 = 1.21 + 1.17 = 2.38 acres All three (Lots 55, 56 & 57) = 3.52 acres********Buyer to verify all property lines.***** (id:50787)
Century 21 Percy Fulton Ltd.
17 Miller Drive
Hamilton (Ancaster), Ontario
NEW BUILD From The Ground Up 10 Years Ago By The Current Home Owners This 6 Bedroom 4200 Sq Ft Above Ground Home Boasts Pride Of Ownership And Spares No Features At 17 Miller Drive. Located Just Off Prestigious Fiddlers Green Rd. And Hwy 403 In Lovely Ancaster Ontario, This One-Of-Kind Meticulously Designed Custom Built Home Is Ready To Receive Its Newest Family. You're Greeted With A Covered Entryway And Oversized Front Door Leading You Towards A Grand Stairway That Wraps Around A Breathtaking Crystal Chandelier Holding 400 Sparkling Crystals. 3/4" Porcelain Floor Tiles, Canadian Oak Hardwood Flooring Throughout, 3 Zone Climate Control Furnace w/ Separate Thermostats On Every Level, Covered Patio Overlooking In-ground Heated Salt Water Pool, Covered Bbq Station, Chef Inspired Kitchen w/ Double Islands + Coffee Station Complete With A Mini Bar Sink, Laundry Chutes, 6 Spacious Bedrooms Upstairs, Frosted French Doors, 2nd Floor Open Concept Sitting Space, Bathroom SkyLight, Ensuite Jacuzzi Jet Soaker Tub & Bidet, 3 Car Garage w/ 8' Insulated Door, 30 AMP RV Plug Outside, Separate Access Entry To The Basement Leads Directly Outside, And Lets Not Forget World Class Golfing Around The Corner, Home To RBC's Annual Canadian Open. Well Laid Out Transitions From Inside To Outside Living, This Home Captures Year Round Enjoyment For All Ages. No Need For A Cottage When You Have 17 Miller Drive. Book You VIP Personal Tour Today. (id:50787)
Sutton Group Old Mill Realty Inc.
2088 Madden Boulevard
Oakville (Ro River Oaks), Ontario
Nestled in River Oaks, most sought-after neighbourhood in Oakville, this 4+2 bedroom is renovated Top-2-Bottom with over 3,800+sqft of living space. Inside, the home is brimming with upgrades that cater to luxury and functionality. The home showcases high-end finishes throughout. The main floor has hardwood and Pot Lights throughout, a recently upgraded kitchen features quartz counter, backsplash, Stainless Steel Appliances, stunning two-tone soft closing cabinets, pantry and sleek flooring, which continues to the breakfast room overlooking beautifully maintained backyard and walk-out to deck. Convenient main-level laundry/mud room. The carpet free upper floor boasts 4 spacious bedrooms with 2 fully renovated bathrooms offering comfort and privacy. The lower level is a sanctuary of its own, offering 2 additional bedrooms, a 3 piece bathroom and additional living space thats perfect for entertaining, relaxation, or multi-generational living. (id:50787)
Ipro Realty Ltd.
17 Coulterville Drive
Caledon, Ontario
Welcome to this beautiful brand-new 4-bedroom, single-car detached home in RuralCaledonperfectly designed for modern family living. Step into a bright, open-concept layoutfeaturing an all-white kitchen with ample cabinet and counter space, high door heights, andlarge windows that flood the home with natural light. With spacious rooms throughout, this homeoffers both comfort and functionality. Ideally located near Hwy 410, schools, parks, andtransit, it's a perfect fit for families looking for space, style, and convenience. (id:50787)
RE/MAX Community Realty Inc.
1333 Birchcliff Drive
Oakville (Ga Glen Abbey), Ontario
This stunning property boasts a breathtaking ravine setting and a backyard designed forentertaining. Enjoy a heated inground saltwater pool, a relaxing hot tub, a custom deck, andbeautifully landscaped grounds.Inside, this home offers 4 spacious bedrooms, 2.5 baths, and a fully finished lower level,providing ample space for family and guests. The layout includes a separate living room, diningroom, family room, and laundry area, ensuring both functionality and style.Conveniently located near the beloved Monastery Bakery and the scenic Glen Oak Creek trails,this home combines luxury, comfort, and natural beauty. Whether you're hosting gatherings orenjoying quiet moments, this entertainers dream is perfectly situated for both convenience andtranquility. Dont miss the chance to make it your own! (id:50787)
Right At Home Realty
2095 Fallingbrook Court
Burlington (Headon), Ontario
Welcome to a truly exceptional opportunity on one of the most sought-after streets in the area. This rarely available ravine lot offers peace, privacy, and picturesque views, nestled in a quiet, family-friendly neighborhood on a quiet court.Step into this spacious 4-bedroom home, where comfort meets potential. Each bedroom is generously sized, while the large primary suite features a 5-piece ensuite and a walk-in closet, creating the perfect personal retreat.The main floor is designed for both family living and entertaining. The open-concept kitchen and family room make for a welcoming heart of the home, complete with a walk-in pantry and sliding doors to the large deck. Formal living and dining rooms add elegance, while the main floor laundry room adds convenience.Enjoy the outdoors from your oversized deck, surrounded by mature trees that offer natural beauty and privacy year-round. The walkout unfinished basement features a sliding patio door and is brimming with potential ideal for an in-law suite, home gym, recreation room, or additional living space tailored to your needs.Located within walking distance of local shops and amenities, and with easy access to highways and public transit, this home combines tranquility with unbeatable convenience. Dont miss your chance to own this rare gem on a ravine lot the perfect canvas for your next chapter. (id:50787)
Keller Williams Edge Realty
6 Ashton Manor
Toronto (Stonegate-Queensway), Ontario
Welcome to 6 Ashton Manor A Rare Opportunity on One of Sunnyleas Most Coveted Streets!This charming detached home sits on a premium 40 x 115 ft lot and offers over 1,600 sq ft of total living space in one of Torontos most desirable family neighborhoods *3 Bedrooms & 2 Baths * The main floor features a sun-filled living room with large picture windows, a dedicated dining area perfect for gatherings, and a functional kitchen with ample cabinetry and prep space * Upstairs, you'll find three generously sized bedrooms and a renovated 4-piece bath with a full tub and shower. The finished basement provides flexible living space for a recreation room, home office, or guest suite, and includes a convenient 2-piece bathroom*Enjoy the outdoors in your deep, private backyardideal for entertaining, gardening, or simply relaxing. The home also offers excellent curb appeal with a single-car garage, private driveway with parking for three additional cars, and no sidewalk to worry about*Situated in the heart of Sunnylea, you're just steps to the Royal York Subway, Kingsway shops and restaurants, top-rated schools including Sunnylea JMS, Our Lady of Sorrows, Bishop Allen & ECI, as well as parks, community centres, and more*Whether you're looking to start a new chapter or invest in a forever home, 6 Ashton Manor is not to be missed.Book your private showing today and explore the possibilities! (id:50787)
Homelife Eagle Realty Inc.
65 Nelson Street E
Brampton (Queen Street Corridor), Ontario
Finished 2 Br Bsmt Appt, Separate Entrance. Good Size Bedrooms And Spacious Living/Dining Area; Close to Old Hospital, Within Walking Distance To: Go Transit, Farmer's Market, Rose Theater, YMCA, Gage Park, Cafes & Restaurants. Available Immediate, Utilities Are Negotiable (id:50787)
Century 21 Empire Realty Inc
125 Redpath Avenue Avenue Unit# Ph 104
Toronto, Ontario
Experience luxury living at Penthouse 104-125 Redpath Ave, nestled in Midtown Toronto's vibrant core at 'The Eglinton' by Menkes! **Included and Owned - One Underground Parking + One Underground Locker** This trendy building offers a sleek 1-bedroom, 1-bathroom penthouse with spectacular unobstructed northern views. Featuring 9' ceilings, open concept floor plan with combined living/dining. Spacious primary bedroom with large walk-in closet & window. Modern lifestyle meets convenience with exceptional amenities including 24 Hr concierge, gym, rooftop terrace, guest suites, Wi-Fi centre and more. Unit comes complete with one underground parking and one locker. Just steps away from shopping, restaurants & parks. 4-minute walk to Eglinton subway. Don't miss this opportunity to own a sophisticated urban retreat in a sought-after location and enjoy all the convenience Yonge & Eglinton has to offer! (id:50787)
RE/MAX Escarpment Realty Inc.
92 - 150 Chancery Road
Markham (Greensborough), Ontario
Beautiful and fully renovated, 1 Bd condo stacked townhouse. Perfect For Investors & First-Time Buyers. Ideally Located In Beautiful MarkhamGreensborough. Heated ceramic floors throughout the entire home, Energy and cost efficient, new kitchen appliances. Close To Transit,Schools,Parks, Mount Joy Go Station. Minutes To Shopping, Hospital & Hwy 407. A Quiet And Beautiful Neighborhood. Located Directly Across FromGreenspace. (id:50787)
Right At Home Realty
41 Mazarine Lane N
Richmond Hill (Westbrook), Ontario
Welcome to this beautifully maintained, north-facing 2-storey townhome, built in 2014, offeringapproximately 2,000 sq ft of thoughtfully designed living space in one of Richmond Hills mostprestigious school zonesTrillium Woods PS, Richmond Hill High School, and St. Theresa ofLisieux, ranked among Ontarios top Catholic high schools. Perfectly situated walkable fromYonge Street, public transit, and surrounded by nature with access to Rouge Crest Park, WilcoxLake Park, Bond Lake, and scenic trails like the Trans Richmond and Saigeon Trails, thisnorth-facing home enjoys abundant natural light throughout the day. Inside, youll find aprofessionally finished basement by the builder with pot lights and custom storage in thefurnace room, a beautifully interlocked backyard with a dedicated sandpit for kids, andnumerous upgrades including a 2024 stainless steel fridge and dishwasher with 5-year extendedwarranties.4K security cameras installed in 2024, Ac was serviced last year yes. Furnace wasserviced in 2022 Duct cleaning done in 2022, smart Garage door opener works with goolge andalexa, Enjoy the convenience of upstairs laundry, Hunter Douglas blinds throughout, an ownedhot water tank, central vacuum, whole-house humidifier, and a VanEE air exchanger for enhancedindoor air quality. The home is tech-ready with in-wall LAN and copper wiring throughout forseamless high-speed internet connectivityideal for remote work. Featuring 3 full bathrooms anda powder room, excellent soundproofing between homes, and all major grocery stores within a10-minute drive, this townhome offers the perfect combination of location, upgrades, andlong-term appreciation potential in a highly desirable community. (id:50787)
Keller Williams Real Estate Associates
12 Gradwell Drive
Toronto (Cliffcrest), Ontario
Stunning Custom Built, One Of A Kind Family Home with Outstanding Architectural design located in the heart of the Scarborough Bluffs. This highly desirable, quiet neighbourhood is located south of Kingston Road and boasts front views of Lake Ontario and Totts park. With Quality Craftsmanship,This 4+1 Bedroom Sun filled Home Features Open Concept Floor Plan, 9" Ceilings, Custom mill work,Hardwood Floors And Luxurious High End Finishes Throughout. Some of the many features you will find in this wonderful house include an Elegant Chefs Kitchen With Granite Counters, Masonry Stove with Wood Pizza Oven, Dedicated Hot Tea Station, Expansive Center Island W/ Breakfast Bar & High End Stainless/S Appliances That Include La Cornue the Finest Kitchen Gas Range Imported from France.Formal Dining room, Office, Piano Seating Area, Family Room, Kitchen Breakfast Nook, Fantastic MudRoom With Built-in Cubbies & Benches With Access to Tandem Garage. (id:50787)
Century 21 Leading Edge Realty Inc.
1503 - 2150 Lawrence Avenue E
Toronto (Wexford-Maryvale), Ontario
Fantastic Large Corner Bedroom W/ Huge Walk-In Closet and Floor to Ceiling Windows. Semi-Ensuite W/ Designer Like Finishes and upgraded faucet. W/O To Impressive 140 Sq Ft Private Balcony W/ Gorgeous Sunset Views. Stainless Steel Appliances. Ensuite Laundry, 24Hrs Concierge. Shared Rec. Facilities Includes Gym, Indoor Pool, Billiards Room, Guest Suite. Building. Wonderful Location, Steps To Transit & Shopping. A Must See! (id:50787)
Century 21 Percy Fulton Ltd.
1810 - 19 Grand Trunk Crescent
Toronto (Waterfront Communities), Ontario
Welcome to urban living at its finest at 19 Grand Trunk Cres in the heart of the downtown core. This spacious and well-maintained 2-bedroom, 2-bathroom condo offers over 960 square feet of thoughtfully designed living space. Featuring an open-concept layout that has been freshly painted and renovared, the unit is filled with natural light throughout. The modern kitchen is equipped with granite countertops, stainless steel appliances, and ample storage, making it ideal for both everyday living and entertaining. The primary bedroom includes a walk-in closet and a 4-piece ensuite bathroom, while the second bedroom is perfect for guests, or a home office. Enjoy your morning coffee or evening unwind on the private balcony, offering beautiful city and lake views. Additional features include in-suite laundry, laminate flooring, and central air conditioning for year-round comfort. Residents of this highly sought-after building enjoy access to a full suite of amenities, including a 24-hour concierge, indoor pool and hot tub, fitness centre, party room, guest suites, and visitor parking. Ideally located in Torontos vibrant Waterfront neighbourhood, you're just steps away from Union Station, Scotiabank Arena, the CN Tower, PATH access, grocery stores, and countless restaurants and shops. With easy access to the Gardiner Expressway, commuting in and out of the city is simple and convenient. (id:50787)
Red House Realty
50 Absolute Avenue Unit# 2901
Mississauga, Ontario
Beautiful bright 1 bedroom, 1 bathroom condo located in iconic Mississauga landmark building. Upgraded modern kitchen with stainless steel appliances and granite countertops. Open concept living room/dining room with patio doors to balcony with unobstructed views of the city. Master bedroom with access to balcony. In-suite laundry. Close to schools, parks, restaurants, shopping and walking distance to Square One. 1 underground parking space and locker storage. Easy access to the Hwy. Great location! (id:50787)
Exp Realty
11 Alder Court
Belleville, Ontario
Great Location, End Unit Freehold Town-Home. Well Maintained Home Has Both Levels Finished Over 1700 Sq Ft) With 2 Full Washrooms. Sunroof, Furnace And A/C Are All Newer, Dining Area Window Has Been Upgraded To Patio Doors To Allow Lots Of Extra Light In And Side Yard Access. Close To Shopping, HWY 401 And Etc (id:50787)
Homelife/future Realty Inc.



