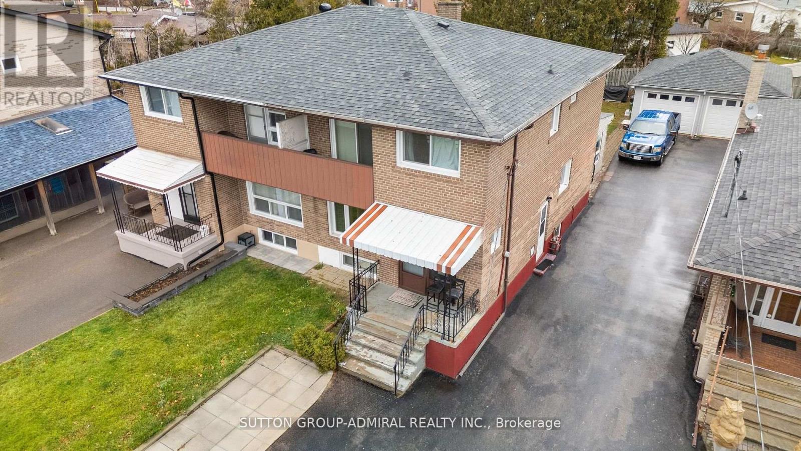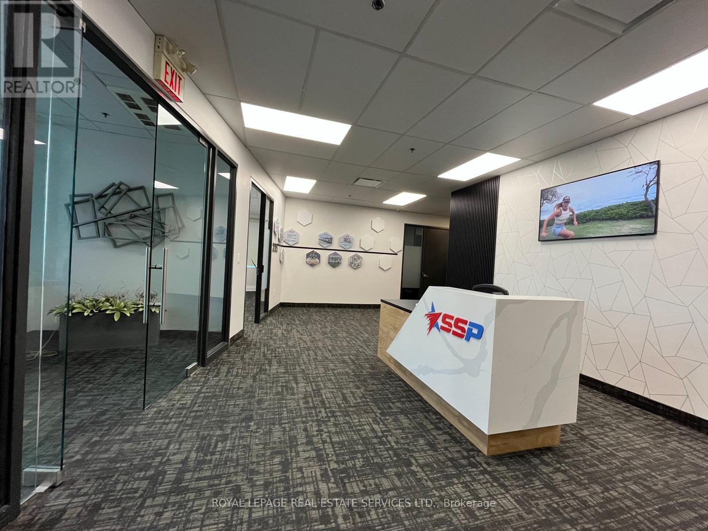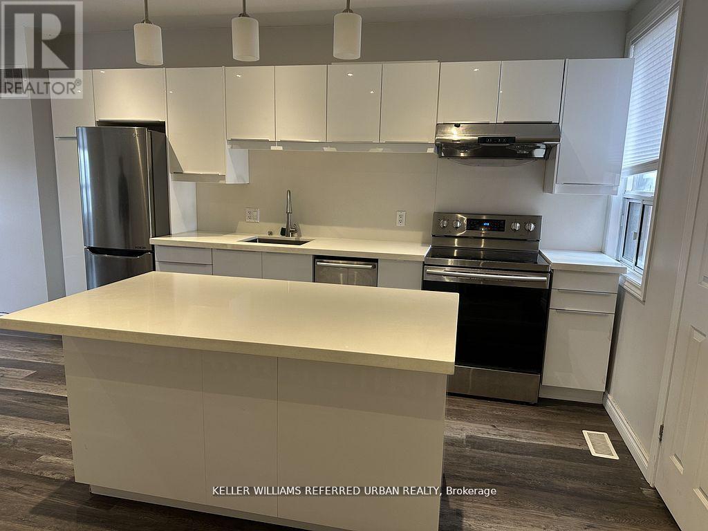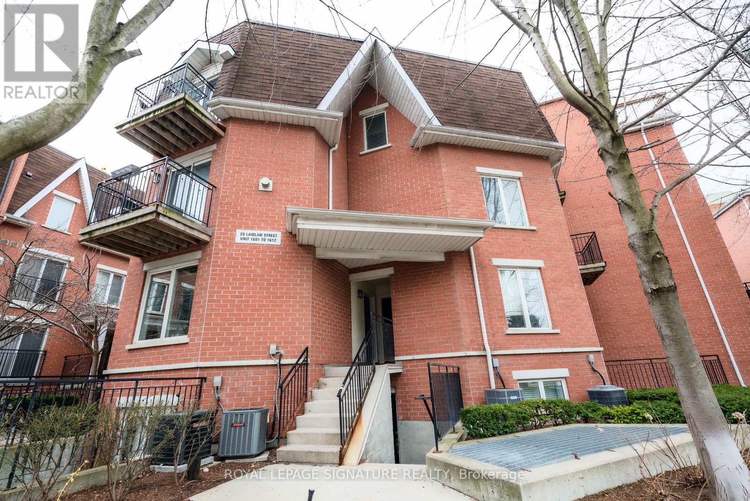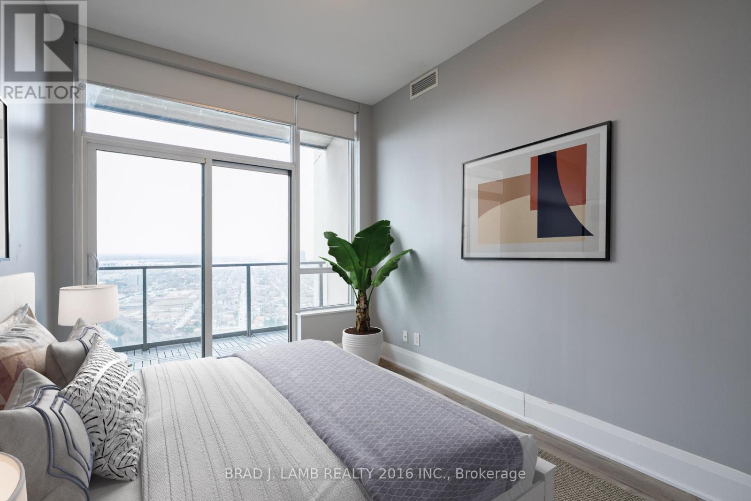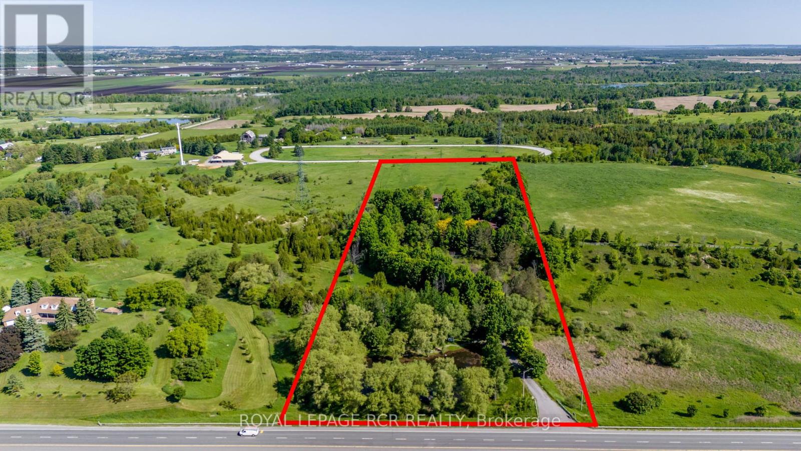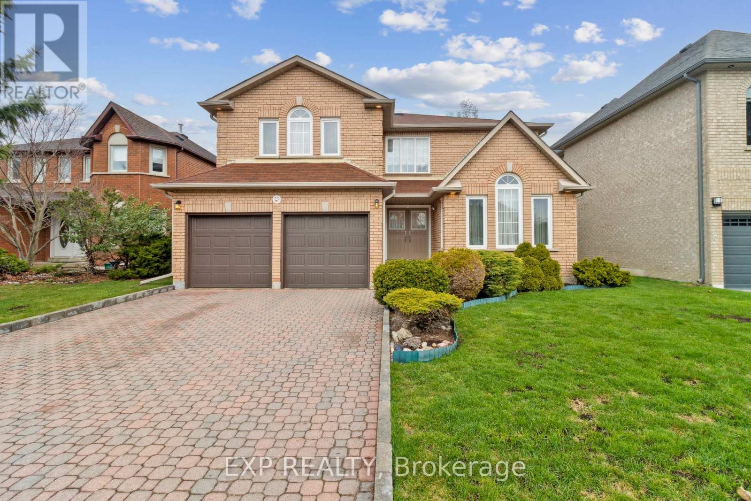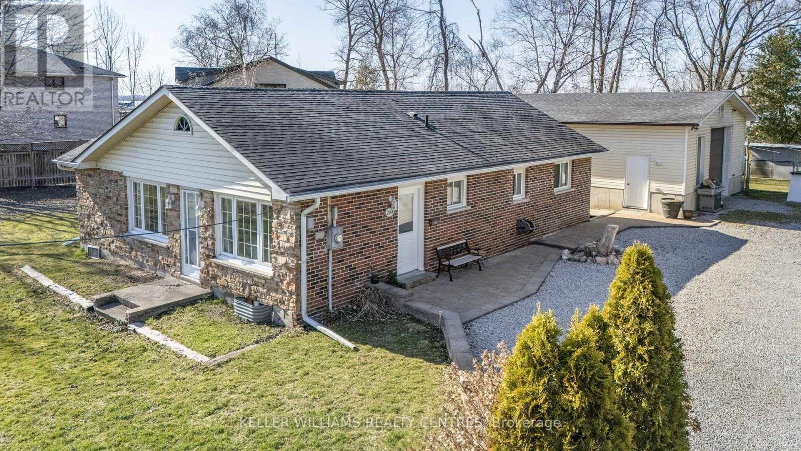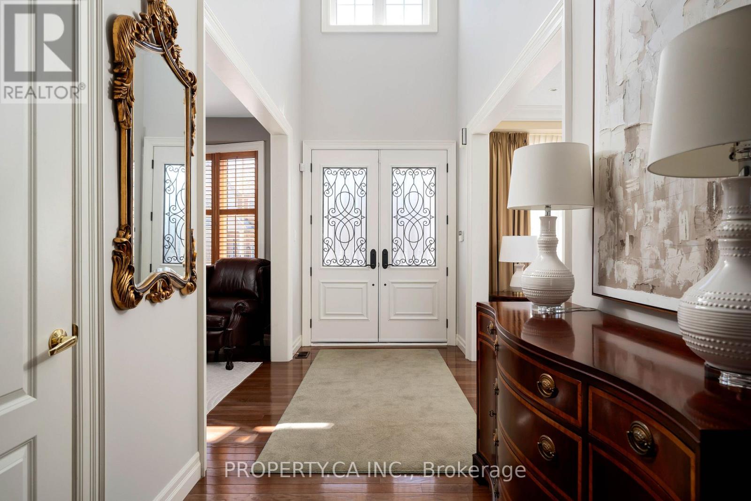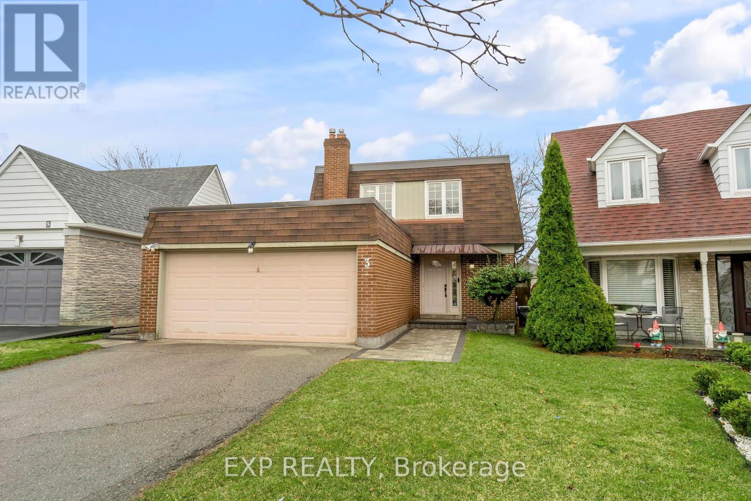Bsmnt - 148 Morton Way
Brampton (Fletcher's West), Ontario
* See 3D Tour* 2 Bedroom Basement Apartment. $$$ Spent On Newly Renovated 2 Bedroom Basement Apartment (2023) Offers A Modern Kitchen With Quartz Countertops And A Separate Side Entrance. Located In An Amazing Area Right At The Border Of Mississauga, Minutes From Schools, Sheridan College, Public Transit, Susan Fennell Sportsplex, Shopping Plazas, HWY 407/410, And All Essential Amenities. A True Must-See! (id:50787)
RE/MAX Gold Realty Inc.
4085 Parkside Village Drive
Mississauga (City Centre), Ontario
Sun-filled corner unit featuring a wraparound balcony with unobstructed views. The modern kitchen boasts granite countertops, stainless steel appliances, and stylish fixtures. With 900+ square feet of well-designed living space, this unit offers two spacious bedrooms, each with access to their own 4-piece bathroom. The open-concept living and dining areas feature laminate flooring, while the bedrooms are cozy with Berber carpet. Floor-to-ceiling windows flood the space with natural light. Enjoy the convenience of ensuite laundry, underground parking and storage. Located in the heart of Square One,, Mississauga, you're just steps from transit, shopping, library, and Rec Centre. Exceptional building amenities include a gym, visitor parking,, and 24 hour concierge. One parking spot (P3-31) and locker (P3-M-#25). (id:50787)
RE/MAX Real Estate Centre Inc.
68 Wheatsheaf Crescent
Toronto (Black Creek), Ontario
Exceptional Investment Opportunity or Perfect Family Home!Discover the incredible potential of this bright and spacious semi-detached home, ideally situated on a quiet, family-friendly crescent. With three separate entrances and three separate kitchens, this home is uniquely suited to welcome large families, generate significant income while offering flexibility for families or first-time homebuyers looking to offset mortgage payments.Enjoy the convenience of a detached garage, ample parking with a long driveway, and a private, landscaped yard. Recent upgrades include newer windows, furnace, and A/C, ensuring comfort and low maintenance.Located near parks, York University, shops, dining, community centers, and major highways (400/401/407), this home provides unparalleled accessibility. With its prime location and income-generating potential, this is a must-see for investors or buyers seeking a flexible and valuable property. (id:50787)
Sutton Group-Admiral Realty Inc.
Main - 469 Woodward Avenue
Milton (1031 - Dp Dorset Park), Ontario
Tenant Gets $1,000 cash back on first payment when They move in by May 20th! Stunning, fully renovated bungalow in the highly desirable Dorset Park neighborhoodover $200K spent on professional upgrades from top to bottom. This bright, open-concept 3-bedroom, 1-bathroom home features smooth ceilings, new hardwood floors, fresh paint, and lots of pot lights throughout. Enjoy a huge backyard, perfect for families, and modern S/S high-end appliances, including fridge, stove, hood range, built-in dishwasher, washer, and dryer. Just a short walk to bus stops and close to highways and shopping centers. Located near schools and parks in a quiet, family-friendly area. Dont miss this opportunity to live in a beautifully upgraded home with a generous move-in bonus! (id:50787)
Homelife/bayview Realty Inc.
3114 - 310 Burnhamthorpe Road W
Mississauga (City Centre), Ontario
"Seeing-is-Believing"!!! Masterfully renovated to highest standards. No detail has been left unattended. New marble-look vinyl flooring throughout. LIVING/DINING: Crown moulding all around with remote-controlled diffused LED lighting for relaxing ambiance. Textured marble-look accent wall to the right, wainscotting encrusted wall to the left. A specially designed TV wall-panel surrounded by LED strip lighting with built-in console and full motion TV mount and navy blue fluted panels. KITCHEN: Brand new white melamine kitchen cabinets with soft-close doors, elegant golden handles and under-cabinet motion sensor lights. All new high-end LG/Samsung major appliances, over the range Panasonic microwave with built-in exhaust. Large modern rectangular gold-look metal kitchen sink with golden gooseneck faucet. Faux wood fluted panels along the ceiling and right wall. PRIMARY BEDROOM: Artistic head-board wall has black granite-look panel in the middle with fluted panels on either side, walk-in closet with cupboard. Attached ensuite washroom has moulded one-piece toilet and gold accent sink faucet. 2nd BEDROOM: Has fluted side panels and marble-look panel under the window. DEN: (a separate room with door, can be used as a bedroom)) : has backwall with part fluted panels and part black granite look panel. MAIN WASHROOM: Has white quartz vanity with gold/black designer faucet, molded one-piece toilet, 2 towel bars and a glass enclosed shower stall. All 3 bedrooms have exquisite LED ceiling lights with remote controls. (id:50787)
Ipro Realty Ltd.
409 - 100 County Court Boulevard
Brampton (Fletcher's Creek South), Ontario
Welcome to this generous southeast-facing suite! This property is being sold fully furnished and boasts over 1,200 square feet of living space and is located on the corner of the 4th floor, providing easy access to the ground level.It includes unique side-by-side parking spots numbered 190 and 191, conveniently close to the elevator. There's also the option to rent out the parking spot or sell it in the future. All appliances are included in their current condition.California shutters are featured in the dining room and sunroom only. Pet free unitOne pet allowed. **EXTRAS** California shutters are featured in the dining room and sunroom only. Fridge, Stove, Washer/Dryer, Dishwasher (id:50787)
Dynamic Edge Realty Group Inc.
8175 Lawson Road
Oakville (1040 - Oa Rural Oakville), Ontario
Ideal location Next to Highway 401 in Milton. Ideal cross dock facility for transportation use. Approx. 18,000 SF Cross dock facility with 23 TL Doors and 1 Drive-in door. 6 Drive-in doors in Repair shop and beautiful offices recently renovated. Property is 6.2 acre with scale that is fully fenced and secured. Immaculate and clean property. Lease Term expires March 31, 2028 with renewal options if needed. (id:50787)
Royal LePage Real Estate Services Ltd.
3414 Redpath Circle
Mississauga (Lisgar), Ontario
Gorgeous Freehold 3Br, 2,5 Wrm, Very Bright And Specious Town Home In Excellent Location. S/S Appliances, CAC, Ensuite And W/I Closet In Master Br, Huge Family Rm W/Laminate Flooring, Entrance From Garage. Fully Fenced Backyard With Patio. Private Driveway. Located Close To Shopping, Bus Routes, Minutes To Lisgar Go Station, Schools, Minutes Drive To 401, 407. High Demand Area. New Vinyl Floor. New Quartz Kitchen counter top and Back splash, Own Backyard, Freshly painted 2nd & 3rd Level. Balcony For Bbq. Enjoy The Benefit Of Condo With Freehold Facility. New Immigrant Or Work Permit Holder With Proper Employment - Are Welcome (id:50787)
Ipro Realty Ltd
1315 Richmond Road
Burlington (Brant), Ontario
3YRS NEW CUSTOM BUILT HOME BY AN AWARD WINNING BUILDER - "BESPOKE". The Home sits on a fully FENCED, HUGE, MATURE LOT. This builder and owner thought of everything when building this GORGEOUS home. With all the quality features your clients want in a home as well as customization for the much needed multi-generational families. The home is custom throughout, completely finished UPSTAIRS & DOWN, INSIDE & OUT. Some of the AMAZING Exterior upgrades include: the Malbec Wood Siding, 2 electric car chargers, a premium SWIM SPA, large shed, EXTRA deep full 2 car garage, covered Front porch and massive covered Back porch with ceiling fans and built-in BBQ & cozy exterior fireplace. The list of Interior upgrades is endless, from the Barzotti kitchen with custom backsplash, huge island, high end appliances; the extra high ceilings on main level and basement; gorgeous light fixtures throughout, elegant engineered flooring on main & upper levels, vinyl in basement; completely finished lower level with large ground level windows, huge recroom with builtin cabinetry and leathered quartz countertops, gym, bedroom & full bath; the home also includes on the main level a small separate suite, perfect for guests. This truly is an AWESOME family home and neighbourhood. (id:50787)
RE/MAX Escarpment Realty Inc.
2 - 735 Dupont Street
Toronto (Dovercourt-Wallace Emerson-Junction), Ontario
Discover this beautifully renovated 1-bedroom unit on the 2nd floor, perfectly situated near the vibrant Wychwood, Annex, and Emerson Wallace neighborhoods. With all utilities and parking included, this home offers unbeatable value and convenience. Enjoy modern features like central A/C, a sleek stainless steel kitchen with a dishwasher, fridge, and stove, plus the added luxury of your own ensuite washer and dryer. Commuting is easy with the 63 Ossington bus just a 5-minute walk away, giving you quick access to the TTC. This incredible home combines style, comfort, and convenience in one perfect package. Don't miss it book your showing today! (id:50787)
Keller Williams Referred Urban Realty
1602 - 28 Laidlaw Street
Toronto (South Parkdale), Ontario
Charming Two-Story Townhouse in a Prime Location! This Bright and Well-Appointed Townhouse is Just Steps Away from King and Queen East. The Spacious, Open-Concept Main Floor Features a Walk-Out to the Terrace, Open Concept, Granite Countertops, Stainless Steel Appliances, and a Convenient Ensuite Stacked Laundry. The Main Floor Utility Closet Offers Ample Storage or Pantry Space. Upstairs, You Will Find a Large Primary Bedroom with a Double Closet, As Well As an Additional Plus One Space that's Currently Being Used as an Office, It Could Easily Serve as a Nursery or Work Out Space. Enjoy the Good Weather on the Large 90 sq ft Terrace, Complete with Custom-Made Wooden Built-In Seating. Come and Experience the Lovely Neighbourhood Feel of Laidlaw! (id:50787)
Royal LePage Signature Realty
714 - 556 Marlee Avenue
Toronto (Yorkdale-Glen Park), Ontario
Be the first to live in this brand new, never-lived-in east-facing 1+1 bedroom suite at The Dylan Condos, ideally located at Glencairn & Marlee just steps from Glencairn Station. This thoughtfully designed layout features a spacious primary bedroom, a full 4-piece bathroom, and a versatile den that can function as a home office, guest space, or second bedroom. Enjoy open-concept living with a bright white kitchen, gleaming stainless steel appliances, and modern finishes throughout. One underground parking spot is included. Minutes from Yorkdale Mall, Allen Rd, Hwy 401, shops, cafes, and parks. Experience modern city living with unbeatable convenience. (id:50787)
Orion Realty Corporation
185 Clendenan Avenue
Toronto (High Park North), Ontario
4 bedroom, 3 bathroom detached home sits atop one of the larger lots in the street. There is a legal park pad in front, and in the warmer months, a grand green canopy offers both privacy and the beautiful sounds and sights of nature. The Home itself features balconies, ample storage, and an in-law suite in the basement with it's own entrance/exit. The roof is under 1 year old and the furnace is 2 years new. Location can't be beat - walking distance to both High Park and Bloor West Village, TTC, schools and minutes from highways and even downtown. (id:50787)
Royal LePage Real Estate Services Ltd.
3a Humberview Road
Toronto (Lambton Baby Point), Ontario
Welcome to 3A Humberview Rd, a beautifully renovated, move-in ready home in one of Torontos most sought-after neighbourhoods. Nestled on a quiet, family-friendly street just steps from the shops of Jane Street, the Junction, and all the charm of Bloor West Village, this spacious 4 bedroom, 4 bathroom home offers the perfect blend of style, comfort, and convenience. Inside, youre welcomed by a bright open concept main floor, ideal for both entertaining and everyday living. The heart of the home is the chef-inspired kitchen featuring a large island, stainless steel appliances, and tons of storage. Walk out to the sun-soaked south-facing deck and private backyard - perfect for summer dinners or a quiet morning coffee. Upstairs, the serene primary suite boasts a 4-piece ensuite, while three additional bedrooms & a 3-piece family bath offer plenty of space for family or guests. The finished lower level features a cozy rec room with gas fireplace, a 3-piece bath, and loads of flexible space for movie nights, a home office, or gym. Additional highlights include: hardwood floors throughout, direct access to a private garage plus parking for two more cars, and a location that cant be beat with just a 7-minute stroll to Jane Subway Station, access to top-rated schools (Runnymede PS, St. Pius X, Humberside CI), parks, Humber River trails, and more. This is the one you've been waiting for! (id:50787)
Keller Williams Co-Elevation Realty
Lph #4303 - 36 Park Lawn Road
Toronto (Mimico), Ontario
Welcome home to Lower Penthouse #4303. 1 of 2 unique floor plans in the building. This 2 Bedroom, 2 Bathroom, 1190 sq.ft home is conveniently located close to everything. As you step into the principle rooms, you are greeted by a bright, open-concept living space that offers a relaxing sanctuary after a long day. Perfect for entertaining friends and family for this summer. Designed for household sized furniture, this space will fit whatever items you own. Shops and restaurants are at your back door along with the Streetcar, bus stop, banks, grocery stores, LCBO, and the Gardiner Highway. 3 private balconies allows you to enjoy the unobstructed North and West views from this corner unit, leaving you mesmerized. Fully loaded list of incredible building amenities and located close to Humber Bay Park, and the walking trails along the lake. An absolute must-see property (id:50787)
Brad J. Lamb Realty 2016 Inc.
1406 Acton Crescent
Oakville (1011 - Mo Morrison), Ontario
1406 Acton Crescent is a charming 3+2-bedroom, 2-bathroom bungalow located in one of Oakville's most desirable neighborhoods. This beautifully maintained home offers a spacious open-concept living and dining area, filled with natural light from large windows. The updated kitchen is equipped with modern appliances and ample storage. The main floor features three generous bedrooms, while the finished basement provides spacious rec room, two additional bedrooms and excellent ceiling height, perfect for extra living space. Enjoy the south-facing large deck, ideal for sun-filled days, along with an adjoining screened-in Florida room for year-round relaxation. Located in a family-friendly community with excellent schools, parks, and close to major transit routes, this home is just a short drive from downtown Oakville, offering shops, restaurants, and lakeside dining. With ample parking, a private backyard, and convenient access to amenities, this home offers the perfect balance of comfort and convenience. Available for lease at [Insert Rent Amount] don't miss your chance to call this property home! (id:50787)
Real Broker Ontario Ltd.
338 Whitehead Crescent
Caledon (Bolton North), Ontario
Discover this charming raised bungalow in Bolton's sought-after North Hill, offering a stunning backyard with no neighbours behind! The bright and airy main floor boasts an open-concept living and dining area, complete with a cozy fireplace and pot lights. The spacious kitchen features stainless steel appliances and provides access to the side deck. This level also includes three bedrooms and a 4-piece bathroom. The lower level, with a separate entrance, is ideal for rental income or as an in-law suite. It offers a living room with a large egress window (2023), kitchen, one bedroom, and a bathroom. The expansive backyard widens to 67 ft at the back! Enjoy ample parking with space for four cars on the driveway, plus a full two-car garage. Conveniently located near schools, parks, recreation centres, trails and shopping! Furnace 2024, Water softener 2024, Windows and sliding door 2023, Driveway repaved 2020, Rear fence and side gates 2024. ** This is a linked property.** (id:50787)
Royal LePage Meadowtowne Realty
17 Jardine Street
Brampton (Northgate), Ontario
Welcome to 17 Jardine St A Renovated Gem in the Heart of Northgate! This stunning backsplit 5 boasts 4+2 bedrooms and 4 bathrooms, perfectly situated on a generous 50-ft lot in the sought-after Northgate community. With a double car garage and a thoughtfully updated interior, this home is designed with family living in mind. Step inside to an open-concept main floor featuring a sun-filled living and dining area, and a bright eat-in kitchen. The spacious family room offers a cozy fireplace and walkout access to a large backyard perfect for hosting summer gatherings or simply relaxing outdoors. Downstairs, the fully finished basement with a separate entrance includes two additional bedrooms and great potential for an in-law suite or income-generating rental units. All of this is located just minutes from top-rated schools, parks, restaurants, grocery stores, shopping, public transit, and more. Move in and make it your own! (id:50787)
Century 21 Leading Edge Realty Inc.
102 Nipissing Crescent
Brampton (Westgate), Ontario
well-kept and clean !! 4 bedroom 3 bathroom fully detached home situated on a premium 44 ft lot, offering Metal roof, living and dining com/b, sep large family rm, main floor den, over 2700 sqf as per MPAC, large master bedroom with ensuite and w/i closet, all large size bedrooms, professionally landscaped front and back yard and much more. steps away from all the amenities. (id:50787)
RE/MAX Realty Services Inc.
5178 Angel Stone Drive
Mississauga (Churchill Meadows), Ontario
R-A-R-E Opportunity To Own A Beautifully Renovated E-N-D Unit Townhouse That Feels Like A Semi! Benefits Of An End Unit - Extra Windows = More Natural Light, Larger Outdoor Space, And Private Access To Backyard. Updated In 2023 With Premium Finishes Including Hardwood Floors Throughout, Soaring 9-Foot Ceilings On The Main Floor, Pot Lights, And A Stunning Chef's Kitchen With Quartz Countertops And Brand New Stainless Steel Appliances. Newer Painted With Stylish Upgraded Bathroom Vanities. Enjoy The Added Bonus Of A Fully Finished Basement Featuring 2 Bedrooms, 4-Piece Bathroom Kitchen & Separate Laundry. Direct Garage Access For Convenience. Located In A High-Demand Area, Close to Transit, Top Schools, Shopping, Dining, Erin Mills Town Centre, Credit Valley Hospital, Highways 401/403/407, GO Station, and Pearson Airport. This Move-In Ready Home checks Every Box - Don't Miss Out! (id:50787)
Union Capital Realty
906 - 40 Panorama Court
Toronto (Mount Olive-Silverstone-Jamestown), Ontario
Welcome to Panorama Court! This spacious and bright two-bedroom, one-bathroom condo features an open-concept layout with carpet-free flooring, an updated kitchen with stainless steel appliances, and a south-facing balcony offering serene Humber Park views a perfect spot for morning coffee or evening relaxation. Located in vibrant downtown Etobicoke, this move-in ready condo is set in a peaceful, family-friendly neighborhood near Panorama Park, schools, and daily essentials. Enjoy urban convenience with nearby shopping, dining, entertainment, and easy access to the LRT station. Additional perks include ensuite laundry, one underground parking space, and existing light fixtures and window coverings. Ideal for first-time buyers, investors, downsizers, or growing families, this well-maintained unit offers comfort, value, and long-term potential. Generous On-Site Visitor Parking. (id:50787)
Homelife/miracle Realty Ltd
12 Gage Street
Grimsby, Ontario
Welcome to 12 Gage Street, located in a family-friendly neighbourhood & tucked under the escarpment in Grimsby! This beautiful freehold townhome features 3 bedrooms, 1.5 bathrooms & just under 1500 sq.ft. of meticulously maintained above grade living space. Step inside off the front porch, you are greeted with your freshly painted interior and views of the open concept main floor living room / dining room. In the kitchen you’ll find stone counters, tiled backsplash, island with breakfast bar & ample cupboard storage. Head out the rear patio doors to your backyard oasis showcasing a deck with pergola and beautiful gardens. Back inside, garage access is conveniently located near the front door along with a 2-piece powder room. Upstairs, you’ll find the spacious primary bedroom which a large walk-in closet, and ensuite privileges to 4-piece bathroom, along with two additional well-sized bedrooms and your laundry closet. Down in the finished basement is a large rec room (virtually staged) with 9ft ceilings, an area with roughed-in bathroom, & plenty of storage closets. This home features new light fixtures, new door hardware & organization systems in each of the closets. Close to retail, restaurants, schools, public transit & highway access, it’s time to call this townhouse your home! Basement image virtually staged. (id:50787)
Coldwell Banker Community Professionals
144 Wilson Street E
Ancaster, Ontario
This exceptional investment opportunity is located in the prestigious Town of Ancaster near Lovers Lane featuring a fully leased building utilizing 10,106 square feet of occupied space. Situated on a prime 196x 296 ft pie-shaped lot adjacent to the renowned Hamilton Golf & Country Club, the property offers unparalleled visibility and appeal. This amazing property is Zoned C3-674 General Commercial offering a variety of uses including Medical/ Dental, Professional Offices, Live-Work and is currently leased to a single tenant for occupational therapy services who have just exercised their option to renew a 5 yr term at Market rates beginning October 1st 2025 offering a 5% Cap Rate to any prudent Investor. This rare offering combines a desirable location, high-quality tenancy, and zoning versatility, making it a highly attractive and stable investment opportunity. (id:50787)
RE/MAX Escarpment Realty Inc.
65 Bremner Boulevard Unit# 2401
Toronto, Ontario
Amazing South Facing Condo At The Residences Of Maple Leaf Square! Great Lake View Large Unit (784 Sq Ft + Balcony), 2 Bedroom + Den Suite Boasts Split Bedroom Layout, Floor To Ceiling Windows, Stainless Steel Appliances & Granite Counter Tops. Prime Location! Direct Access To Union Station & Path. Steps To Restaurants, Lake Ontario, Cn Tower, Scotia Bank Arena, Rogers Cntr & Fin. Districts, Amenities: 24-Hr Concierge, Gym, Indoor/Outdoor Pool, Party Room (id:50787)
Royal LePage Signature Realty
37 Bobolink Road
Hamilton, Ontario
Discover this charming starter home located in the highly sought-after Bruleville neighbourhood on Hamilton Mountain. Featuring stunning vaulted ceilings and picturesque windows in both the living room and kitchen, this home offers a light and airy atmosphere throughout. The property boasts 3 generously sized bedrooms, freshly painted interiors, and retains its original hardwood flooring in the living/dining area, hallway, and bedrooms, preserving its timeless character. Additional features include a built-in linen closet for functionality, new lighting in the hallway, kitchen, and nursery, and a separate entrance for potential versatility in the home’s layout. Additionally, the HVAC system is less than 2 years old, ensuring modern comfort and efficiency. The lower level features a spacious 11’ x 29’ paneled recreation room, complete with new vinyl flooring, making it an ideal space for a children’s playroom or family gatherings. Step outside into the private backyard oasis, beautifully landscaped with lush gardens, an arbour, and plenty of space for outdoor enjoyment. The home’s maintenance-free brick and stone exterior is paired with a convenient carport and ample parking. Located close to parks, schools, public transit, shopping (including Limeridge Mall), and offering easy access to The Lincoln Alexander Parkway, this bungalow provides both comfort and convenience. Don’t miss this exceptional opportunity to settle into a warm and welcoming community! (id:50787)
Royal LePage Burloak Real Estate Services
205 - 65 Ellen Street
Barrie (Lakeshore), Ontario
Best Priced 2-Bedroom In Downtown Barrie!! Impressive 2-Bedroom, Southern-Facing Model Boasts Over 1,155 SqFt. Of Living Space, Featuring Stunning Floor-To-Ceiling Windows With Serene Water Views. The Spacious Open-Concept Layout Includes A Versatile Kitchen, Living, And Dedicated Dining Area. The Primary Bedroom Features A Generous Walk-In Closet And A 4-Piece Ensuite. Additional Highlights Include A Roomy Laundry Area For Added Convenience. Situated In An Unbeatable Location, You're Just Steps From Kempenfelt Beach, The Scenic Lakeshore Boardwalk, Walking Trails, And The Vibrant Downtown Core With High-End Dining Options. Commuters Will Appreciate The Proximity To The Go Train Station And Quick Access To Highway 400, Making Travel Effortless. Dont Miss This Exceptional Opportunity! (id:50787)
RE/MAX Hallmark Chay Realty
104 Lily Drive
Orillia, Ontario
Exceptional Walk-Out Basement Bungalow Townhouse Welcome to this beautifully designed 2+1 bedroom bungalow townhouse in sought-after North Lake Village. High ceilings, neutral finishes, and abundant natural light create a warm, inviting space, while the bright walkout basement connects seamlessly to the outdoor space, perfect for relaxed living and entertaining. The open-concept main floor features a U-shaped kitchen with a breakfast bar for four, ample cabinetry, and an easy flow into the dining and living areas. The thoughtful split-bedroom layout offers privacy with two bedrooms including a stunning custom ensuite with matte black fixtures, heated floors, bluetooth-enabled vent fan with built-in speaker and a Kerdi barrier-free shower. The vanity, designed with aging at home in mind, can easily be changed with a traditional one by Sunshine Kitchen for added versatility. The main floor also features an additional 4-piece bathroom, adding flexibility and everyday comfort. Step outside to enjoy the 10 x 21 ft upper deck, bathed in morning sunshine ideal for coffee, quiet moments, or entertaining guests. The lower walkout patio opens to a lush, pollinator-friendly garden designed to attract butterflies and add year-round charm. These beautifully maintained gardens extend through the boulevard and community park to a serene retention pond with milkweed, inviting peaceful connection with nature.The fully finished basement offers a spacious recreation room, bedroom area, third 3pc bath, double closets, and a clever Murphy bed nook ideal for guests or hobbies. Additional features include inside garage entry, a garage lift for accessibility, California shutters, stylish lighting, washer, dryer, security system, camera, Kinetico water system with transferable warranty, bar fridge, and birdbath. Located in a quiet, friendly community near Lake Couchiching, the Millennium Trail, shopping, and with easy highway access this home truly has it all. (id:50787)
Sutton Group Incentive Realty Inc.
502 - 2 Toronto Street
Barrie (Lakeshore), Ontario
Bright south facing bachelor suite at Grand Harbour. Well laid out floor plan provides a sleeping alcove with space for a double bed and spacious storage closet in hall can be a convenient clothes closet. Open concept includes 9 ft ceilings, spacious kitchen, breakfast bar, white appliances, lots of cabinets, pot lights, ceramics and double sink. Full 4-piece bath with jacuzzi tub, ensuite laundry and storage closet. Upgrades include faucets, updated hardware throughout, neutral paint, hardwood floors and room darkening blinds. 1 indoor parking space and exclusive use indoor locker on main lobby floor. The prestigious Grand Harbour building is conveniently located within walking distance of downtown Barrie, beach, marina, rowing/canoe club, yacht club, walking/bike paths, and Go Train Station. Fantastic social activities include cards, group dinners, coffee gatherings, movie & pub nights, billiards/darts. Indoor pool, hot tub, sauna, exercise facilities, guest suites, library and more. Pet friendly building. Perfect for a working professional or senior looking to downsize. Well managed building, onsite superintendent, management office and security. Pet friendly building. (id:50787)
RE/MAX Hallmark Chay Realty
9 Eastman Crescent
Newmarket (Huron Heights-Leslie Valley), Ontario
Stunning 4-bedroom detached home with double car garage in a highly sought-after neighborhood. This beautifully upgraded home features engineered flooring throughout, pot lights, modern kitchen with quartz countertops, and upgraded bathrooms. Enjoy the breakfast area that walks out to a private deck, surrounded by a gorgeous garden and pool. The primary bedroom boasts a 3-piece ensuite with heated floors and a glass shower. Spacious and Bright bedrooms. The finished basement offers additional living space with a recreation room, office and Laundry room. (id:50787)
Homelife Landmark Realty Inc.
118 London Road
Newmarket (Bristol-London), Ontario
Beautifully Maintained 4-Level Backsplit On A Spacious Large Pie-Shaped Lot , South-Facing Yard &Parking For Up To 5 Vehicles. Numerous Updates Include: Freshly Painted, Modernized Kitchen &Bathrooms, Updated Flooring, Closet Organizers, Front Patio & Steps, Yard Fencing (2017), Stylish Décor, New Carrier Furnace (2023). Prime Location Just Steps To Schools, Parks, Public Transit, Upper Canada Mall, Shopping, Dining, And Convenient Access To Both Hwy 400 & 404. (id:50787)
Century 21 Percy Fulton Ltd.
2100 Davis Drive W
King, Ontario
This Stunning Rural Property Just Shy of 10 Acres In King Township Offers The Perfect Blend Of Country Living & Modern Comfort. Originally Designed As A 4-Bedroom Haven, This Home Has Been Converted Into A 3-BR Gem. The Primary Bedroom Is A True Sanctuary, Complete With A 3-Pc Ensuite & A Juliette Balcony That Overlooks The Lush, Treed Front Yard. Recently Updated 4-Piece Bathroom. This Charming Home Exudes Warmth & Character, With 3 Wood-Burning Fireplaces. Beyond The Walls Of This Inviting Residence, You'll Find a Detached 2-Car Garage & Ample Outdoor Spaces For You To Savour. As The Warm Summer Months Roll In, You'll Appreciate The Deck Off The Kitchen A Superb Spot For Al Fresco Dining, BBQs & Stargazing. A Gazebo Adorns The Side Of The House, Creating A Quaint Space For Intimate Gatherings. If The Stunning Residence & Picturesque Outdoor Spaces Weren't Enough, An Added Bonus Awaits On This Exceptional Property With A 1248 Sq. Ft. Detached 3-Bay Workshop Stands Proudly, Offering Ample Space To Store All Your Toys (id:50787)
Royal LePage Rcr Realty
1 Meadowood Drive
Aurora (Hills Of St Andrew), Ontario
Well Maintained Two-Storey Upper Unit In Hills Of St. Andrews In Desirable Aurora. Within Walking Distance To St. Andrews College And Schools. 2190Sf Of Living Space, Cozy Central Hall Plan With Main Floor Family Room And Fireplace, Updated Master Bathroom And Kitchen With Hardwood On Main Floor And Broadloom On Upper. Main Floor Has Separate Laundry. Conveniently Located To All Amenities, Go Train And Buses. Two Parking Spaces Are Included. (id:50787)
Royal LePage Rcr Realty
21 Cantex Court
Richmond Hill (Devonsleigh), Ontario
Welcome To This Beautifully Maintained 5-Bedroom Detached Home Offering Nearly 3,500 Sq. Ft. Of Above-Ground Living Space In The Prestigious Devonsleigh Community Of Richmond Hill. Situated On A Premium 50-Ft Frontage Lot On A Quiet Cul-De-Sac With No Sidewalks, This Home Provides Generous Parking And A Safe, Family-Friendly Environment. Enjoy Proximity To Top-Tier Education, Including Holy Trinity School, One Of Canadas Most Renowned Private Schools And Access To An Excellent Public School System. Conveniently Located Just Minutes From Highway 404, Costco, Grocery Stores, And A Variety Of Restaurants, This Home Puts Everyday Essentials Within Easy Reach. With Solid Structure And Timeless Layout, This Premium Property Is The Perfect Canvas To Add Your Personal Touch And Create A Warm, Inviting Home For Your Family. (id:50787)
Keller Williams Empowered Realty
75 Cedarvale Boulevard
Whitchurch-Stouffville, Ontario
Absolutely breathtaking board and batten lake house exuding character, charm & breathtaking unobstructed south-facing views with nearly 40' of direct waterfront on Musselman's Lake. This move-in ready 1+1 bedroom home w/ a finished walk-out basement is one-of-a-kind with no detail overlooked. Enter the bright & airy sunken front foyer boasting expansive cathedral ceilings & beautiful built-in cabinetry for all your storage needs. The open concept floor plan takes you to the beautiful yet functional kitchen feat granite countertops, stunning mosaic marble backsplash, chic statement light fixtures and endless built-in storage including pull-out spice racks, pantry cupboards, pull-out garbage & more! The enchanting kitchen seamlessly transitions into the sun-drenched living room perfected with 11' vaulted ceilings and a direct walkout to the sun deck overlooking spectacular panoramic lake-views. If those views weren't enough, the spacious main level primary bedroom with original hardwood flooring, custom-fitted wool carpet, elegant wallpaper and built-in cabinetry also features a secondary direct walk-out to the deck so you can soak up the truly idyllic atmosphere home to serene sunrises and spectacular sunsets! The main level is completed with a beautiful 3-pce bathroom w/ in-floor heating and a bespoke custom built-in office nook with an upholstered bench & plenty of hidden storage! The sun-filled walk-out basement offers a bright and spacious recreation area, an office space with floor-to-ceiling built-in cabinetry/storage, a secondary bedroom with beautiful over-sized windows and a direct walk-out to the backyard and lake. And to top it all off, the expansive insulated detached garage is equipped with hydro, heat and AC making it perfect for hobbyists, car enthusiasts, or a home-based business, and the secondary 11'x11' log cabin with loft (equipped w/ hydro & heat) has 12.5' ceilings for plenty of additional storage! A remarkable piece of paradise in every aspect! (id:50787)
Main Street Realty Ltd.
204 Wynhurst Road
Georgina (Keswick South), Ontario
Attention Car Enthusiasts, Mechanics and Handy Men! Rare opportunity to own a home with a 28 x 32 foot shop just steps to Lake Simcoe. This 3 Bedroom bungalow is situated on a large private lot that backs onto the marine. The insulated shop is equipped with a 100 AMP service , 1 ton chain fall, over 10 foot ceilings and 10 X 10 garage door. As an added bonus, living in the area of Wynhurst Gardens in Keswick, you will also have access to two lakefront parks. Located in close proximity to restaurants, marinas, shopping and amenities. This truly unique property, is a must see! (id:50787)
Keller Williams Realty Centres
801 - 10 Honeycrisp Crescent
Vaughan (Vaughan Corporate Centre), Ontario
Live In This 1 Bedroom Plus Den In Mobilio Condos! Highly Functional Floorplan With Unobstructed Views Facing North. Built-In Appliances, Ensuite Laundry, Large Accessibility Bathroom. Den Is Perfect For Home Office. Located In The Heart Of A New Master Planned Community By Menkes. Steps From Vaughan Metropolitan Centre Ttc Subway, Viva, Yrt,& Go Transit Hub. Easy Access To Hwy7/400/407, Ymca, York University, Seneca College, Banks, Ikea, Restaurants, Retail & More.. (id:50787)
Royal LePage Flower City Realty
57 Cherokee Drive
Vaughan (Maple), Ontario
Clean & Bright One Bedroom Apartment With Large Living Room and Spacious Kitchen. Private Side Entrance, Ensuite Laundry Room Featuring Full-Size Washer & Dryer. Two Parking Spaces & Storage Shed. Close Proximity to HWY 400, Hospital, Parks, Community Centre and Shopping. (id:50787)
Royal LePage Your Community Realty
1008a - 30 Upper Mall Way
Vaughan (Brownridge), Ontario
Welcome to Promenade Park Towers, the epitome of modern living in Thornhill! This spacious 620 sqft fully equipped unit boasts one large bedroom, a versatile practical den, and two full bathrooms. The upgraded kitchen features a stylish island and high-end stainless steel appliances, perfect for any culinary enthusiast. Bask in the natural light and enjoy breathtaking east views. Located in a prime spot with direct access to Promenade Shopping Centre, residents benefit from exceptional convenience with nearby shopping, dining, entertainment, and easy access to major highways (407, 7,400, 404, 401). This brand-new condo development offers a perfect blend of luxury and accessibility, making it an ideal place to call home. Make this an easy move with all furnishings and details included, along with a well located parking spot. (id:50787)
Rare Real Estate
1007 - 20 Harding Boulevard
Richmond Hill (North Richvale), Ontario
Presenting Rarely Offered Upgraded, Light-Filled 2+1 Bedroom Unit With Western Exposure and One Of The best layouts Available In Richmond Hills Most Sought After Dynasty Condominiums. From The Moment You Walk In to this bright unit You'll Notice a welcoming Foyer, a combined spacious Living & Dining Room overlooking breathtaking sunset, High End & Tasteful Finishes Are Seen Through The Kitchen Which Has Been Expanded Out Towards The Sun Filled Eat-In Kitchen/ Solarium Area with floor to ceiling windows . The Prime Bedroom Features A Large W/I Closet With More Custom Shelvings. The Ensuite Bath Has Been Remodelled With A Beautiful Custom Shower & Bath Setup. Over Sized Ensuite Laundry and storage makes this unit perfect to live. Resort-Style Living With Indoor Pool, Hot Tub,Sauna, Gym, 3 Squash/Racquet Court, Library, Media Room, Tennis Court & Outdoor green space w/Bbq and Seating area to enjoy Nature. All Utilities Are Included In The Maintenance Fees. Just Move In And Enjoy Living In This Coveted Building Close To All Amenities And Public Transportation. A Safe & Gated Community Near All You Need In Richmond Hill. (id:50787)
Homelife/bayview Realty Inc.
5 Wood Duck Way
Markham (Greensborough), Ontario
Beautiful Well Maintained Popular Fully Detached Loon Model Bungalow In Adult Resort Lifestyle Swan Lake With 24 Hour Securely Gated Community. Large Foyer Opens To Expansive Living, Dining & Sun Room Featuring Hardwood Floors, Vaulted Ceiling, Gas Fireplace & Two Walkouts To The Back Deck Overlooking Trees, Bocce, Shuffleboard Court & Swimming Pool. Main Floor Primary Bedroom With 4 -Piece Ensuite & Walk-In Closet. Second Bedroom has It's Own 3-Piece Bathroom With Skylight. Convenient Main Floor Laundry Room. Finished Open Concept Lower Level With a 3-Piece Bath. Cozy Rec Room, Third Bedroom With Privacy Screen, & Closets. Access To Swan Club Facility With Indoor Pool, Sauna, Gym, Billiards, Bocce, Tennis, Pickleball Courts & Walking Trails Around Swan Lake (id:50787)
Royal LePage Rcr Realty
6 Platinum Avenue
Richmond Hill (Jefferson), Ontario
Welcome to 6 Platinum Ave, a rare offering on a quiet cul-de-sac backing onto protected green space. This original-owner home offers over 3,000 sq ft above grade, 4 bedrooms, 4 bathrooms, and a backyard oasis with swimming pool and total privacy. Thoughtfully upgraded with no expense spared, both inside and out. Inside, you'll find 9 ceilings, hardwood throughout, crown moulding, and a chef's kitchen with premium Miele appliances including a 6-burner gas cooktop, steam oven, and integrated fridge. The family room features a built-in media wall, gas fireplace, and 11-speaker surround sound wiring. Upstairs, the primary suite includes a spa-like bath with heated floors, a rain shower, a soaker tub, a towel warmer, and a custom walk-in closet. Located in top-ranked school zones (Moraine Hills, Beynon Fields French Immersion, and St. Marguerite Catholic), with school bus and transit pickups at the end of the street. Walking distance to conservation trails, parks, and minutes to GO Transit and major highways. This is a move-in-ready, family-sized home in a location that rarely becomes available. (id:50787)
Property.ca Inc.
52 Keatley Drive
Vaughan (Patterson), Ontario
Stunning 5+1 bedroom, 6 bathroom family home with over 4000 sq ft above grade plus a fully finished basement with separate side entrance and nanny suite. Set on an oversized lot in the prestigious Viola Desmond school district, this home offers the space and upgrades todays buyers are looking for. The main floor features soaring ceilings in the living room, open-concept layout, home office, hardwood floors, and two gas fireplaces. The chefs kitchen includes quartz countertops, premium Wolf appliances, a butlers pantry with wine fridge, built-in warming drawer, and extensive cabinetry. Upstairs, the spacious primary suite features dual walk-in closets, a spa-like ensuite with standalone tub, rain shower, and indoor balcony overlooking the living space. Each generously sized bedroom has access to an ensuite bathroom and closet with custom built-in organizers. The fully finished basement includes an additional bedroom, full bathroom, custom bar, electric fireplace, ample storage, and two staircases for functionality and privacy. Exterior highlights include an interlock driveway with 8-car parking, landscaped backyard with a custom basketball court, large wood deck, and built-in hammock lounge. Located steps from Clearview Park, Mackenzie Health Hospital, top-ranked schools, golf courses, Hwy 407, and local amenities. This move-in ready home is ideal for families seeking luxury, function, and lifestyle in a growing community. (id:50787)
Property.ca Inc.
66 Stonesthrow Crescent
Uxbridge, Ontario
Elegant 3+2 Bedrm Immaculate Main Level Bungalow (2014), Located On A Sprawling 1+ Acre Estate-Style Property In Highly Coveted & Prestigious Family Friendly Neighbourhood In the Heart Of Goodwood W/Over 4000Sq/F Of Exquisitely Finished & Well-Appointed Luxury Inspired O/C Design Living Space. Greeted By An Exclusive Horseshoe Driveway As You Approach Wrought Iron Fencing On Your Covered Front Porch & Breathtaking Grand Entry Way. Gleaming HW Floors & A Comfortable Ambiance Welcome You Inside To Marvel & Admire High-End Finishes, Fine Chic Detailing & Craftsmanship T/O Including Soaring 9Ft Ceilings, Crown Moulding, Pillars & O/S Custom Doors T/O. A Gorgeous Sun-Filled Living Rm Invites You In W/Cozy New Gas FP Feature & Custom Stone Mantel($20K) O/L The Enormous Backyard Paradise & Opens To The Gourmet Chef Inspired Kitchen Showcasing An O/S Peninsula Island, Breakfast Bar, Lustrous Stone Counters, Electrolux Ss Pantry Fridge, Gas Range & Wine Fridge Plus A W/O To Your Private BY Oasis & Entertainers Delight Perfect For Proudly Hosting Guests W/Stone Interlock Lounging Area, A Beautiful Pergola & Stone Firepit! The King-Size Primary Bedrm Retreat Presents W/5Pc Zen-Like Ensuite Offering Soaker Tub, H&H Sinks, Stone Counters, Glass Shower & Lrg Windows W/California Shutters & An Expansive W/I Closet & Several Lrg Windows O/L Your Very Own Nature Lovers Paradise. Fully Fin Lower Level Offers You 2 Additional Bedrms, Lrg 3Pc Bath, An XL Rec Rm W/B/I Speakers, Games Rm, Cold Cellar & Is Roughed-In For Wet Bar W/30Amp Elec. Outlet & Would Make The Perfect In-Law Suite For All Your Accommodating Needs! Convenient B/I Direct Garage Access From Main Level Laundry/Mudroom Combo Into Your Immaculate Fully Finished Enormous 4 Car Tandem Garage Ideal For Car Enthusiasts & Is Truly The Ultimate Man Cave W/Ability To Accommodate A Hoist & Boasts Stunning Epoxy Flooring, N/Gas Heat Source & Pot Lights T/O. Thoughtfully Designed W/Upgrades & Updates T/O & Luxury Inspired Finishes. (id:50787)
RE/MAX All-Stars Realty Inc.
3 Ravengloss Drive
Markham (German Mills), Ontario
Welcome to 3 Ravengloss Dr, a beautifully updated link detached home in the highly sought after German Mills neighbourhood of Thornhill. This bright and spacious home offers the comfort, privacy, and curb appeal of a traditional detached property. Step inside to a thoughtfully designed open concept main floor featuring a welcoming living and dining area, perfect for gatherings and everyday living. The living room also features a gas fireplace, adding warmth and comfort to the main living space. A charming solarium with a skylight off the dining room fills the space with natural light. The family room connects seamlessly to the kitchen and breakfast area, creating a warm and functional hub. The kitchen features quartz countertops, a full wall of pantry storage, and a convenient side door to the yard. The breakfast area overlooks the kitchen and walks out to a composite deck with a built-in gas line for BBQs ideal for outdoor dining and entertaining. Upstairs, you'll find three spacious bedrooms. Originally a four bedroom plan, it was reconfigured to create a luxurious primary retreat with a walk in closet and spa inspired ensuite featuring a glass shower, soaker tub, and double vanity. A renovated three piece main bathroom with a sleek glass shower completes the second floor. The finished basement offers a large open recreation room, laundry room, three piece bathroom, and a separate room perfect as a home office, gym, or guest space. Located in the heart of German Mills, known for top ranking schools and family friendly amenities. Zoned for German Mills Public School, St. Michael Catholic Academy, Thornlea Secondary School, and St. Robert Catholic High School. Close to scenic parks, trails, shops, restaurants, Highway 404, 407, TTC, and YRT. 3 Ravengloss Dr is the one you have been waiting for. ** This is a linked property.** (id:50787)
Exp Realty
624 Gayne Boulevard
Burlington, Ontario
Welcome to this fabulous 5 bedroom gem. Spanning an impressive 3500 +sq ft, this property is your canvas, just waiting for your personal touch and vision. This home exudes timeless elegance with its classic architectural details and thoughtful design. From the grand entrance, to the detailed built-ins, every corner reflects quality craftsmanship. As you step inside, you're greeted by large principal rooms that flow seamlessly, and provide an abundance of space to entertain friends and family. The laundry space is incorporated within the sizeable kitchen. The expansive living and dining areas are bathed in natural light, creating a warm and inviting atmosphere. Two wood burning fireplaces are the focal points of the Family Room and Living Room. Each of the five bedrooms offer ample space, perfect for growing families or guests. Create your dream retreat in the principal suite, or transform any of the spacious rooms into a home office or playroom. Two of the bedrooms have a movable bi-fold door/wall between them, to make one large room. Enjoy the convenience of walking to local schools and conveniences, making this property ideal for families. The peaceful surroundings make for a perfect retreat from the hustle and bustles of city life, while still being conveniently close to all the amenities you may need. Step outside to discover a lovely and well treed yard, perfect for outdoor gatherings, gardening, or simply soaking up the sun. The serene environment is ideal for children to play freely and for adults to unwind with a good book or a favourite beverage. The inground pool is a salt water system, and is in ‘as is’ condition. While this home does need some updating, the possibilities are endless! With your creativity, you can transform this spacious abode into your dream home, tailor- made to fit your lifestyle and tastes. The floor plan easily lends itself to a multi-generational home. This beautiful house in a tranquil neighbourhood is a rare find. (id:50787)
RE/MAX Real Estate Centre Inc.
56 Norland Circle
Oshawa (Windfields), Ontario
Welcome to this freshly renovated 4-bedroom 2.5-bath detached home in a quiet neighbourhood of Windfields! Carpet-free throughout, modern kitchen with quartz countertops and stainless steel appliances, bright living and dining area with generous amount of pot lights. This beautiful home is located within a walking distance to Durham College and Ontario Tech University; steps to public school, shops, banks, restaurants and parks. Short drive to Costco and Highway 407, what an unbeatable location! Perfect for a single family or professionals; students are welcome. Parking is included, tenants pay for all utilities. (id:50787)
Century 21 Leading Edge Realty Inc.
35 Crellin Street
Ajax (South East), Ontario
Absolutely Stunning All-Brick John Boddy Grand Prescott Model In The Highly Sought-After Eagle Woods Community! Boasting 3935 Sq Ft Of Above-Ground Living Space, This Bright, Open-Concept Detached Home Features A Grand Double Door Entry With No Sidewalk, Offering Extra Parking And Curb Appeal. Step Inside To Smooth Ceilings, Pot Lights, Crown Moulding, And A Spacious Family Room With A Fireplace. The Gourmet Kitchen Showcases Two-Tone Cabinetry, A Custom Centre Island, Built-In Stainless Steel Appliances, And A Walk-Out From The Breakfast Area To A Fully Interlocked Backyard, Perfect For Entertaining. The 2nd Floor Offers A Wide Hallway With A Large Skylight With Wood-Trimmed Crown Moulding And Hardwood Floors. The Massive Primary Suite Includes His & Her Walk-In Closets, A 5-Pc Ensuite, And Custom Built-Ins In One Of The Walk-In Closet. Secondary Bedrooms Include A Private Ensuite, A Semi-Ensuite, And A Versatile Media Room Ideal As A 5th Bedroom Or Second Family Room. The Professionally Finished Basement Features Laminate Flooring, Pot Lights, A Built-In Fireplace, 3-Pc Bath, Gym/Office Area, And A Stunning Wet Bar With Quartz Counters & Mini Fridge. Other Features Of The Home Are The Oak Staircase, California Shutters & Zebra Blinds, Main Floor Laundry, Interior Garage Access, Insulated Garage Doors, Exterior Pot Lights, And Fully Interlocked Driveway, Walkway, And Backyard. Enjoy Being Steps To The Lake, Trails, Parks & Transit, And Minutes To Schools, Shopping, GO Station, Hwy 401, And Hospital. This Is Luxury Living At Its Finest! **EXTRAS** B/I Gas Stove, S/S Range Hood, B/I Microwave, B/I Oven, B/I Stainless Steel Dishwasher, Stainless Steel Fridge, Washer And Dryer, Mini Fridge In Wet Bar In Bsmt , Gazebo, Central AC, Garage Door Opener With Remote, Exterior Security Camera & All Light Fixtures. Hot Water Tank Is Rental (id:50787)
RE/MAX Realtron Ad Team Realty
31 Brantwood Drive
Toronto (Woburn), Ontario
This beautifully maintained home is the definition of turnkey move right in or start generating income from day one with the potential rentable opportunity! Brimming with natural light throughout, it offers a warm, welcoming feel that makes it just as ideal for families and end users as it is for savvy investors. Located in a fast-growing neighbourhood poised for major appreciation, this property sits just minutes from the future TTC subway extension and from Scarborough Town Centre, significantly boosting potential long-term value. With new stations planned nearby, commuting will be a breeze. Thomson Park is just around the corner, offering scenic green space and hosting a variety of food and music festivals throughout the summer. Whether you're looking to potentially invest in a high-potential area or settle into a bright, low-maintenance home, this property checks all the boxes (id:50787)
Royal LePage Your Community Realty



