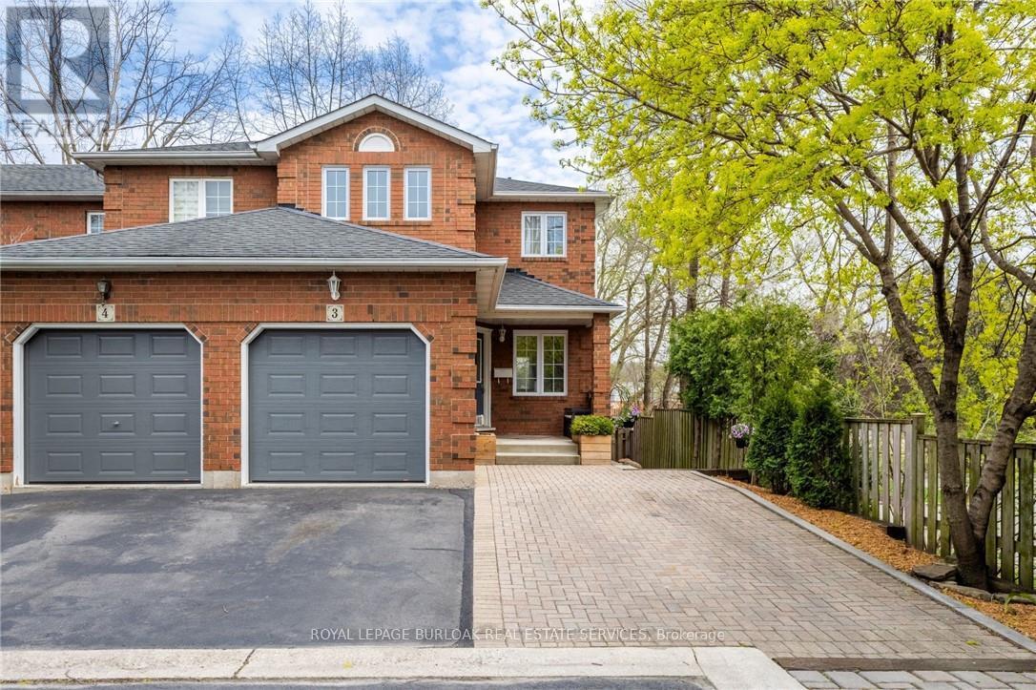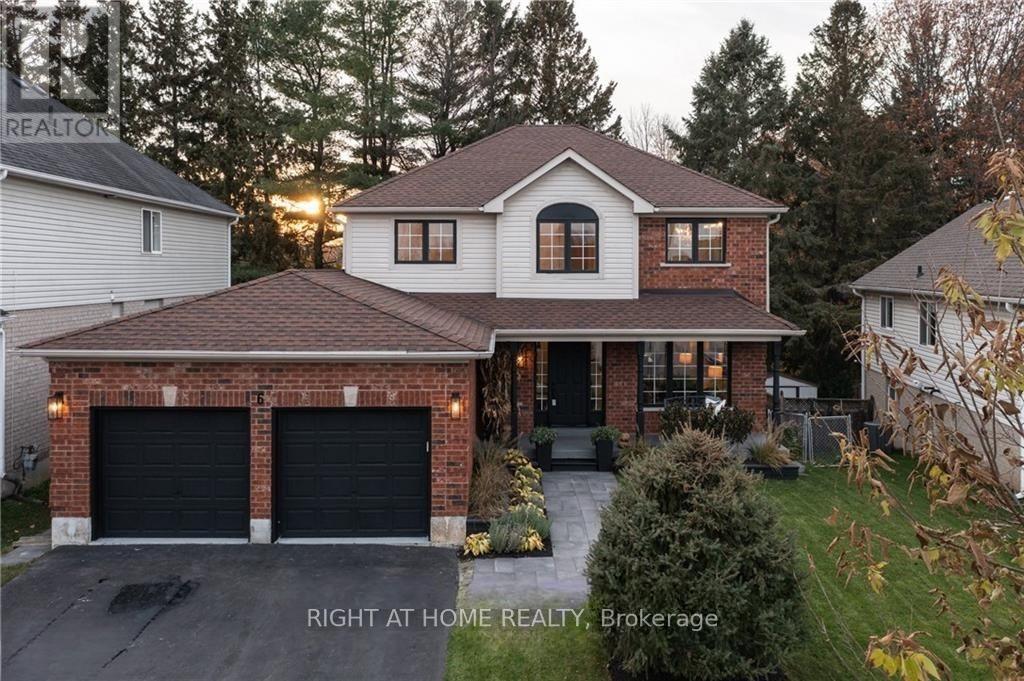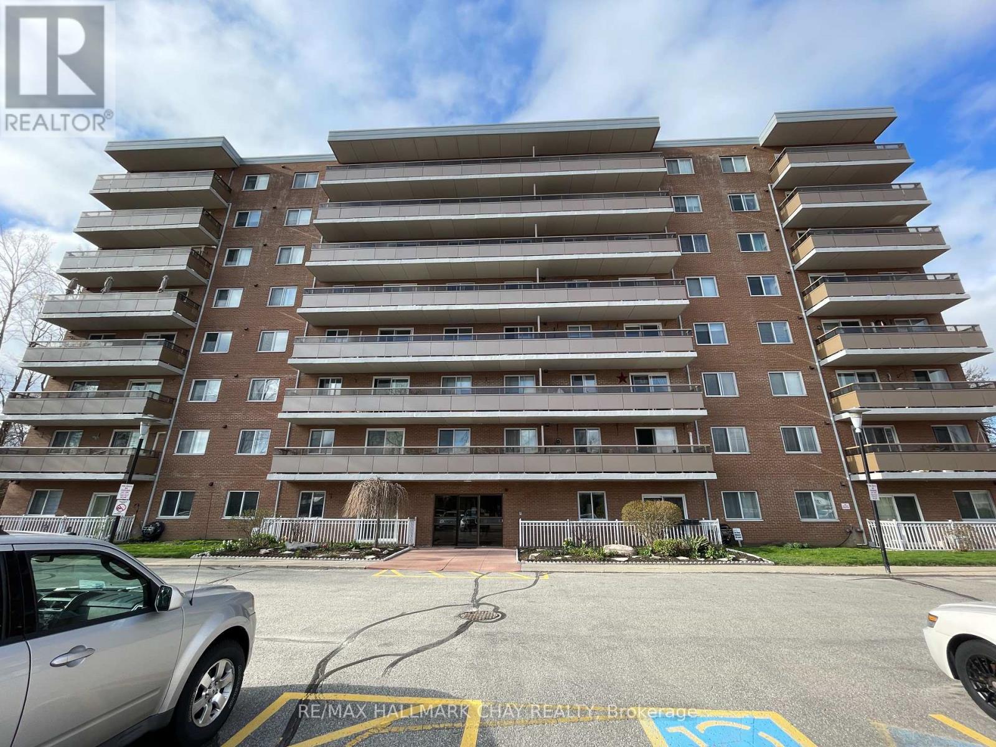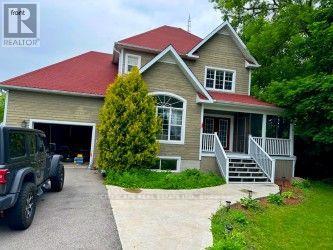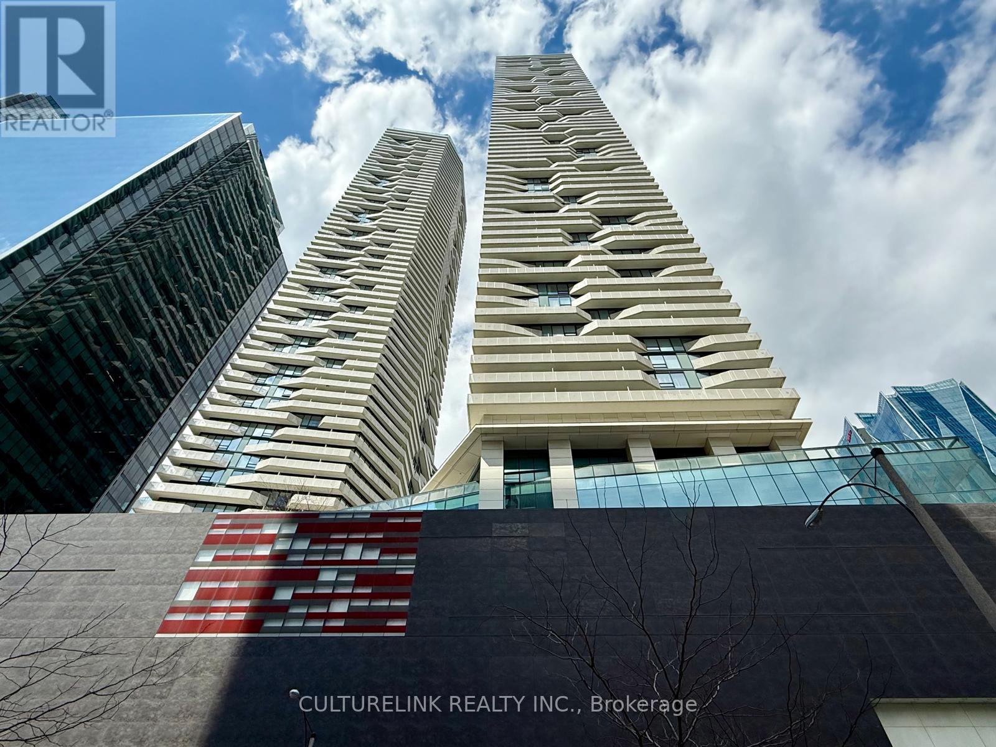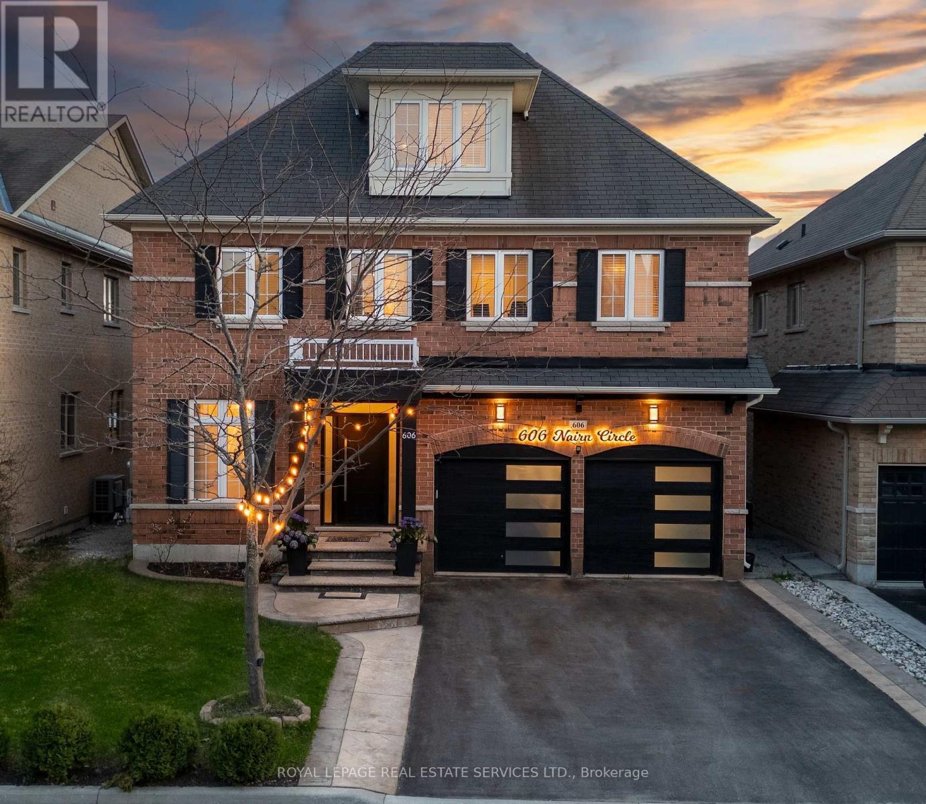3 - 146 Plains Road E
Burlington (Lasalle), Ontario
Beautifully updated and move-in ready, this end-unit townhome is located in Pine Tree Lane, a boutique enclave of just 8 homes that is effectively a freehold with low condo fees of only $80/month for road maintenance and snow removal. This private and quiet community provides exceptional value. The open-concept main floor is perfect for entertaining, featuring a spacious kitchen with an island and wine fridge. The kitchen is outfitted with stainless steel appliances, including an induction cooktop, microwave convection oven, dishwasher, fridge, and a vented hood fan. Finishes include granite countertops, ceramic tile flooring, and backsplash. The bright living and dining areas feature engineered hardwood flooring, LED pot lights, and crown molding. Sliding doors open to a generous deck with a natural gas BBQ hookup, ideal for outdoor gatherings. Off the foyer, you'll find a convenient powder room and direct access to the garage. Upstairs, the two large bedrooms each offer engineered hardwood floors and ensuite bathrooms. The primary suite includes a walk-in closet with a custom organizing system. The lower level offers additional living space with a spacious family room, vinyl click plank flooring, and French doors that open to a covered patio, complete with a natural gas connection for BBQ and enhanced privacy. A 3-piece bathroom with shower, laundry room, and ample storage complete the lower level. The attached single-car garage includes a garage door opener and remotes, a fold-down workbench, 240-volt outlet, and built-in shelving. The driveway and interlock walkway accommodate two additional vehicles with plenty of visitor parking available. Enjoy low utility costs thanks to upgraded insulation, a high-efficiency hybrid heat pump with forced-air furnace and A/C, central vacuum, and new triple-pane thermal windows throughout. Tucked away in a peaceful, private setting, this home is also ideally located, close to highway access, schools, churches, shops & GO Stn. (id:50787)
Royal LePage Burloak Real Estate Services
6 Country Lane
Barrie (Painswick South), Ontario
Beautiful Fully Renovated! Detached Home, This Home Is An Absolute Show Stopper! 4+1 Bedroom, 3.5 Bathrooms, Maple Hardwood Floors throughout the main and second floors , Spacious Living room and Dining room with a Massive Modern Chef's Kitchen With Quartz Countertops, And Black Stainless Steel Appliances. Harwood staircase with modern wrought Iron Railing. A large Primary Suite with a spectacular ensuite bathroom with Glass Shower, Free Standing 72 Inch Oval Tub with Chandelier, Porcelain Floor, Double Vanity, And Separate Water Closet. The Mudroom Entrance From The Garage for easy access to the house. Oversized Windows In Principal Rooms Including The Primary Bedroom,Overlooking the rear creek, And The Walkout Basement Is Newly Completed With A Bedroom with Barn Doors And Walk-In Closet, A LaundryRoom, And A Three-Piece Bathroom. The Two-Story Deck And Professionally Landscaped Backyard Are An Entertainer's Dream, The Perfect Views Of A Forest-Like Setting, And Watching Sunset From Multiple Decks, This Home Is For You! Upgrades Include QuartzCountertop, Pot Lights, Light Fixtures, Entrance From The Mudroom To The Double Car Garage with Epoxy Floor Finish, And Bamboo FoldingCounter In The Laundry Room Just To Name A Few! 6 Minutes To Barrie Go Station And Just Over One Hour To Toronto, Close To Schools,Shopping, Public Transit, Beaches, Lover's Creek Hiking Trails, And An Award-Winning Hospital. This Home Is The Perfect FamilyHome!. Property currently tenanted, excellent for investors or for buyers looking for long closing. Pictures from previous listing. (id:50787)
Right At Home Realty
702 - 414 Blake Street
Barrie (Codrington), Ontario
Heat, Hydro & Water are all included in condo fees - beautiful affordable 2 Bedroom Condo, perfectly nestled in the very Heart of our sought-after East-End - Mere blocks from Johnson Beach/Walking-Biking Trail/East-End Plaza & Shoreview Park, and close to RVH Hospital/Downtown Amenities & HWY Access. Enjoy the 7th floor city view from the huge balcony plus the pleasant clean successful neutral décor which flows throughout this nice unit - offering you the perfect opportunity to move in and add your personal touches affordably. Lovely bright clean Kitchen with white cabinetry & white ceramic backsplash - appliances included (Dishwasher & Retractable Faucet are brand new), Very spacious bright Living room with walk-out to the oversized balcony incudes an electric F/P & is open to the Dining room. Being a corner unit provides side wall window which offers an added cross breeze fresh air option. Pleasant 4pc bath with ceramic floors & ceramic tub surround & clean white vanity & fixtures. The same neutral paint & broadloom plus three matching upgraded quality white ceiling fans maintain the successful flowing décor. A large Primary bedroom with oversized deep double mirrored closet. Don't miss this affordable opportunity to settle into this perfectly located & well managed condo building. Immediate Possession Available! (id:50787)
RE/MAX Hallmark Chay Realty
103 Country Lane
Barrie (Painswick South), Ontario
LEGAL DUPLEX in South Barrie! Turnkey Investment! Beautifully maintained detached home offering two fully independent legal units, perfect for investors, multi-generational living, or first-time buyers looking to offset their mortgage. The spacious main unit features three bright bedrooms, two full bathrooms, a powder room, a large living and dining area, and walkout to a new deck ideal for entertaining. The lower level, legalized and renovated in 2021, includes one bedroom, one bathroom, a full kitchen, private laundry, and separate walkout entrance perfect for rental income or extended family. Located in the desirable South Painswick neighbourhood, this home is within walking distance to shopping plazas, schools, parks, public transit, and the library. With excellent layout, strong income potential, and major upgrades already completed, this is a truly move-in ready opportunity with incredible long-term value. EXTRAS: All windows & sliding door (2020), lower unit legalized & renovated (2021), roof (2021), brand new deck, new garage door, new walkway to front door, brand new kitchen, new floors on main floor, freshly painted throughout, furnace (2021),AC(2021).Total of $60,000 in upgrades (2024) (id:50787)
Sutton Group-Admiral Realty Inc.
319 Pratt Drive
Loyalist (Amherstview), Ontario
This Beautiful 2-Storey Offers An Open-Concept Design With Plenty Of Natural Light. The Primary Bedroom Boasts A Walk-In Closet And A Full En-suite. It Features A Covered Front Porch With A Double-Car Garage. Laminate Floor Throughout, Central Air. Come Check Out This Stunning Home And Experience Complete Peace Of mind. In-law suite with a separate entrance, one bedroom and kitchen. (id:50787)
RE/MAX Community Realty Inc.
13 - 7517 Bren Road
Mississauga (Northeast), Ontario
Exceptional Location to Own a Truck Repair Unit(E2-19) In Mississauga's Best Industrial Location. ***** ASKING BELOW APPRAISED VALUE******Mins Away from Major Trucking Companies and Yards. Zoning Allows Various Uses Such as Truck/Auto Repair, Warehousing, Manufacturing, Kitchen Cabinets, Woodworking, Restaurants, Commercial School, Self-Storage Facility and Many More. Unit Is Ready with Heavy Duty Power Plugs (For Welding or Heavy Machines), Approximately $70,000 (New Offices, Handicap Washroom, New Ramp) In Upgrades - 40 Gallon Radiant Oil Separator. InFloor Drains, Brand New Radiant Heating. Big Part Room and Lunch Room. *****Unit not to be Missed***** (id:50787)
Century 21 People's Choice Realty Inc.
1204 - 36 Zorra Street
Toronto (Islington-City Centre West), Ontario
Welcome To 36 Zorra. Bright & Airy Corner 2 Bedroom,2 Bathroom Unit Includes Storage Locker And 1 Underground Parking. Practical Living Space With A 275sqft Wrap Around Balcony For Incredible Skyline / Lake Views. North East Facing With 9ft High Ceilings And Modern Finishes Throughout, This Unit Is Ready To Be Called Home. Inviting Layout Where Kitchen Overlooks Dining/Living Area. Main Bedroom W/ Double Closet Offers 3pc Ensuite W/ Glass Shower. 2nd Bedroom W/ Double Closet Makes The Ideal Children's Bedroom Or Home Office. Foyer W/ Closet And Laundry Ensures Organized Living. Amenities: Gym, Party Room, Pet Wash, +More. Mins To Highways, Shopping (Sobey's, IKEA, Sherway Gardens). (id:50787)
Sutton Group Old Mill Realty Inc.
Upper - 45 Snowball Crescent
Toronto (Rouge), Ontario
3 Bedroom Beautiful House, Updated Main Washroom. Walking Distance To School, Ttc, Shopping & Places of Worship. (id:50787)
RE/MAX Ace Realty Inc.
1710 - 2221 Yonge Street
Toronto (Mount Pleasant West), Ontario
Stunning Luxury 1+1 Condo Suite Located Right At Yonge-Eglinton + Features 2 Full Bathrooms + Open Concept Layout + 9 Ft Ceiling + 1 locker + Floor To Ceiling Windows + Laminate Floors Throughout + Modern Kitchen + State Of The Art Amenities Including: 24Hr Concierge, Fitness Centre, Indoor Pool, Spa, Outdoor Lounge W/ Bbq + Epitome Of Convenience Steps To Subway, Shopping Mall, Restaurants, Entertainment, Greenspace And More! (id:50787)
Century 21 Atria Realty Inc.
414 Blake Street Unit# 702
Barrie, Ontario
Heat, Hydro & Water are all included in condo fees in this beautiful affordable 2 Bedroom Condo, perfectly nestled in the very Heart of our sought-after East-End - Mere blocks from Johnson Beach/Walking-Biking Trail/East-End Plaza & Shoreview Park, and close to RVH Hospital/Downtown Amenities & HWY Access. Enjoy the 7th floor city view from the huge balcony plus the pleasant clean successful neutral décor which flows throughout this nice unit - offering you the perfect opportunity to move in and add your personal touches affordably. Lovely bright clean Kitchen with white cabinetry & white ceramic backsplash - appliances included (Dishwasher & Retractable Faucet are brand new), Very spacious bright Living room with walk-out to the oversized balcony incudes an electric F/P & is open to the Dining room. Being a corner unit provides side wall window which offers an added cross breeze fresh air option. Pleasant 4pc bath with ceramic floors & ceramic tub surround & clean white vanity & fixtures. The same neutral paint & broadloom plus three matching upgraded quality white ceiling fans maintain the successful flowing décor. A large Primary bedroom with oversized deep double mirrored closet. Don't miss this affordable opportunity to settle into this perfectly located & well managed condo building. Immediate Possession Available! (id:50787)
RE/MAX Hallmark Chay Realty Brokerage
463 Concession 14 Road
Haldimand, Ontario
This one feels like home! 3.66 acre country charmer features an 1890 farm house, oozing with character & has been lovingly maintained by current owner, providing the perfect combination of modern amenities while keeping the charm of yesteryear. Beautiful treed lot with farm fiields behind, the house sits well back from the road. Enjoy the quaint covered front porch with views of your rolling front yard & quiet neighbourhood. Inside the house you will find soaring ceilings, massive thick basebord trim & window trim, rustic hardwood floors, vintage window style with cozy window seats. Main level features country kitchen, back mud room + 2 piece bath, dining room, living room with n/g fireplace, large laundry room plus 4 piece bath. Two stairway accesses to the upper level - one leading to bedroom/loft & the other to the rest of the upper level inc large master bedroom with walk in closet, 3 pc ensuite priviledge & 2 additional bedrooms which have been recently taken down to the studs and restored(2024). Lower level is in 2 parts - main area features an on grade walk out, large rec room/office/great space for a home business, plus garage/workshop. Other basement is more utility style - houses the hot water heater'17, electrical panel & water softener. Outside - the exterior of the original house is stone with siding on the addition. Asphalt shingles 2010. Drilled well, septic bed & lots of parking. The 3.66 acre parcel includes a lot in the front that is being sold with the property. (id:50787)
RE/MAX Escarpment Realty Inc.
2337 - 35 Viking Lane
Toronto (Islington-City Centre West), Ontario
Enjoy This 765 Sq.Ft. Gorgeous One Bdrm + Den Unit W/Panoramic View. Conveniently Located Across From Kipling Subway, T.T.C, & Go Station. Unit Offers A Large Master Suite W/Walk-In Closet & A Semi-Ensuite. Beautiful Kitchen W/Granite Counters, Ample Cupboard Space & Matching Centre Island. Den Can Be Used As 2nd Bdrm/Office. This Luxury Tridel Bldg Is Also Professionally Managed By Tridel W/24 Hr Concierge, Pool, Sauna, Theatre, Gym, Bbq Area & Much More... (id:50787)
Properties Unlimited Realty Ltd.
402 - 8888 Yonge Street
Richmond Hill (South Richvale), Ontario
Brand New Never Lived One Bed plus Den Suite with Two Full Bathrooms. 2 Minutes Walk to Shops, Restaurants along Yonge Street, 3 Minutes Drive to Hillcrest Mall, 8 Minutes Drive to Richmond Hill GO Station, 8 Minutes Drive to Ransom Park, Transit at your Doorstep, Walking Distance to Cafes, Big box stores, Movie theatre. Easy Access to Highway 404 and 407Short Drive to Vaughan Mills and Canadas Wonderland. Several Elementary and Secondary Schools in the AreaAmenities: Fitness Centre, Indoor and Outdoor Yoga Studio, Billiards, Indoor event space with private chefs kitchen, Outdoor Barbeque, Zen Garden with an outdoor lounge and water feature, Guest Suites, Social Lounge, Fireplace, Arts and Crafts , Playground, Pet Spa , Outdoor Terrace (id:50787)
Regal Realty Point
10300 Ravenshoe Road
Georgina (Pefferlaw), Ontario
This 3 BEDROOM & 3 Full WASHROOM Freehold (0.252 acres) country home has it all with fantastic curb appeal, an extra-large driveway, new stamp concrete, & side screened-in porch for those summer nights. inside, a large kitchen & dining room that overlooks a huge backyard. The basement has great potential to finish. separate entrance. Oversized car garage with storage. Short walk to community Hall/Park. Lake Simcoe is nearby. NEW Appliances: 1. Furnace 2. Water Heater 3.SUMP PUMP all fully PAID. VACANT POSSESSION. (id:50787)
Cityscape Real Estate Ltd.
3506 - 108 Peter Street
Toronto (Waterfront Communities), Ontario
Welcome to the Peter and Adelaide Condo developed by Graywood Developments! This Spacious 2-Bedroom Corner Unit With Large Windows Offers Plenty Of Natural Light Throughout. Roller Blinds On All Windows. Breathtaking South East View Overlooking The City And The Lake. Modern Kitchen With Stainless Steel Appl. Laminate Flooring Throughout. Large Open Balcony. 10-Min Walk to St. Andrew Station. Close to U of T, Financial District, CN Tower, Rogers Centre, Ripley's Aquarium. Walk to Grocery Stores, Shopping, Starbucks, Cafes and Restaurants. (id:50787)
Power 7 Realty
1508 - 88 Harbour Street
Toronto (Waterfront Communities), Ontario
Luxurious Living. Condominium Building built by Menkes - Located in the Heart of Downtown Toronto by South Core Financial District. Functional One Bedroom Unit with Walk-In Closet. South Facing with Lakeview. Floor to Ceiling Windows giving an Abundance of Natural Light. Laminate Flooring Throughout with Modern Built-in Appliances. Conveniently located with Direct Connection to Underground Path and bridge to Scotiabank Arena. Steps to groceries, restaurants, shopping, & more. Prime Downtown Location! Enjoy the amenities such as 24 hrs concierge, indoor pool, party room, rooftop deck, exercise room, & more! (id:50787)
Culturelink Realty Inc.
27 Rachel Drive Unit# 24
Stoney Creek, Ontario
Lakeside Beauty – Built in 2022, Steps from the Park & Lake Ontario! Welcome to this stunning 2-storey townhouse located just a 2-minute walk to Lake Ontario and directly across from a beautiful park. Built in 2022, this modern home features 3 spacious bedrooms, 2.5 bathrooms, and 1,580 sq ft of above-grade living space—plus an additional 700 sq ft in the unfinished basement, ideal for a future rec room, gym, or extra storage. Step inside to a private foyer with a convenient coat closet, a main floor powder room, and direct access to the garage. The open-concept main level boasts stylish wide plank vinyl flooring and a contemporary kitchen that flows seamlessly into the bright and airy family room. Large sliding patio doors lead to your private backyard with no rear neighbors—perfect for relaxing or entertaining. Upstairs, you’ll find a generous primary suite with a 3-piece ensuite and walk-in closet, two additional bedrooms, a full 4-piece bathroom, and a laundry room for added convenience (id:50787)
RE/MAX Escarpment Realty Inc.
110 - 80 King William Street
Hamilton (Beasley), Ontario
TRENDY, 2 Bedroom, 2 Bath Condo at the Filmworks Lofts on King William in the Heart of the City. Walk to the Downtown GO, Farmers Market, Bayfront & Hamilton's Vibrant Art & Culinary Scene. Steps to the Art Crawl & Super Crawl Festivities. Spacious 875 Sq Ft, Open Concept Floor Plan Features Soaring Ceilings & Exposed Ductwork, Kitchen with Stainless Steel Appliances & Granite Counters, Living/Dining Room, Primary Bedroom with Double Closets & 4-Piece Ensuite & 2nd Bedroom Ideal for Home Office or Guests. In-Suite Laundry. Storage Locker. Freshly Painted in Neutral Tones. Public Transit Just Steps Away & Parking Available in the Multiple Adjacent Lots. Must Be Seen to Appreciate this Truly Unique Space in the Thriving Urban Centre. Ideal for Young Professionals, First-time Buyers, Commuters & Investors Seeking Loft Living with Convenience & Style. (id:50787)
Royal LePage State Realty
6 Adam Street
Brampton (Heart Lake West), Ontario
Excellent Location!! Just renovated!!! 3 Bedroom 3 washroom detached home in Brampton. Located in a quiet, family oriented neighbourhood. Main Floor has an Eat-In Kitchen, Separate Dining Room And Spacious Living Room With Walk-Out To Deck And Private Backyard. Bonus - huge family room!! The Laundry Room is also on the Main level. The Second level has large primary bedroom with an ensuite. 2 additional bedrooms and a shared washroom complete the upper level. Close to Schools, Parks, Shopping, Transit and Hwy 410. Teanant pays 70 % Utilities. Basement rented separately. A Must See!! New closet doors have been installed. Appliances have been ordered. (id:50787)
Century 21 Millennium Inc.
32 Greystone Crescent
Halton Hills (Georgetown), Ontario
Look no further - this move in ready custom home boasts a stunning design featuring too many upgrades and features to list. The open-concept 9ft high main floor with beautiful hardwood floors and oversized 24" x 47" tiles has a seamless flow. The oversized family kitchen is the heart of the home perfect for entertaining, featuring a spacious island with breakfast bar, quartz countertops, sleek stainless steel appliances and separate bar area. Walk out to a covered patio and beautiful landscaping. Child friendly crescent is waiting to welcome your family. (id:50787)
Ashley
25 Bluewater Court
Toronto (Mimico), Ontario
TOWNHOME NESTLED IN THE PARKLAWN & LAKESORE AREA. EXCELLENT PROPERTY FOR A CORPORATE RELOCATION AND/OR FAMILY. GREAT NEIGHBOURHOOD TO START A FAMILY. LOCAL PARK FEATURES PLAYGROUND, TENNIS COURTS, TRAILS & NEARBY RAVINE. DOG PARK NEARBY. RESTAURANTS TOO! AS AN END UNIT T/H, IT FEELS MORE LIKE A SEMI. THIS HOME FEATURE 9 FT CEILINGS, A LARGE DECK OFF THE KITCHEN, PRIVATE PKG W GARAGE, WALKOUT TO GARDEN FROM THE DEN, AND INDOOR ACCESS TO THE GARAGE. MIMICO NEARBY. SHORT WALK TO TRANSIT AND WATERFRONT. (id:50787)
Royal LePage Maximum Realty
606 Nairn Circle
Milton (Sc Scott), Ontario
Welcome to this breathtaking Livingstone model by Arista Homes, offering over 4,000 sq ft of total gross floor area with over 3,000 square ft above grade. Nestled on a premium ravine lot in one of the most prestigious neighborhoods, this luxury residence provides exceptional privacy and stunning natural views. The main floor features 9' ceilings, hardwood flooring throughout, and a spectacular living room with a soaring 17' vaulted ceiling enhanced with remote-controlled blinds, allowing natural light to pour in while maintaining privacy with ease. The gourmet kitchen is a chef's dream, boasting 11' quartz countertops, extended cabinetry, high-end stainless steel appliances, installed California shutters, adding a touch of elegance and functionality, and direct access to the beautifully landscaped concrete backyard oasis. Enjoy a custom-built outdoor kitchen, BBQ station with built-in fireplace, and a charming gazebo, perfect for upscale entertaining and everyday relaxation. The primary suite offers a luxurious retreat with a fully renovated spa-like ensuite and a spacious walk-in closet. Upstairs, you'll find an upgraded second-floor bathroom and a private ensuite in the fifth bedroom, ideal for guests or extended family. The new professionally finished basement, completed with permits, offers a large open-concept entertainment area, a custom home theater room, a gym room, and an open-plan second kitchen, delivering ultimate flexibility and luxury living. The double garage is professionally finished with high-end epoxy flooring, custom wall storage systems, and upgraded garage doors for added style and convenience. This home seamlessly blends luxury, functionality, and natural beauty truly a rare offering in a coveted location! (id:50787)
Royal LePage Real Estate Services Ltd.
10 Forest Ridge Crescent
Halton Hills (Limehouse), Ontario
SHOW STOPPER In Ballantry Estates!! Backyard Oasis With A 20 x 40' Inground Salt Water Heated Pool With Waterfall, Stamped Concrete Surround, Cabana With TV, Wrought Iron Fence Around Pool, Large Custom Pergola, Aggregate Cement Patio & Walkways, 30 Zone Programmable Wifi Enabled Inground Sprinkler System With Numerous Drip Lines For Easy Maintenance Of Your Potted Plants, 4 Gas Line Hookups For BBQ and Fire Features, This Gorgeous Home Features A Stunning Massive Renovated Kitchen W/12' Island, Quartzite Counter Top & Breakfast Bar, Built In Appliances, Stainless Wall Oven, 2nd Convection Wall Oven / Microwave, Counter Depth Fridge W/Panel, Dishwasher, Loads Of Drawers, Marble Backsplash, Separate Servery / Coffee Bar And A Formal Open Concept Dining Room, Main Floor Sunken Laundry Room With Backyard & Garage Access. Enjoy Movie Night In The Large Main Floor Family Room W/Stone Accent Wall Or Head Over For Some Down Time In The Beautiful Living Room W/Crown Moulding And Stunning Zen Like Backyard Views. There Is A Main Floor Office For Your Business Activities And A Large Secondary Office In The Basement If You Need A Quiet Space. Enjoy 4 Generous Bedrooms W/The Primary Bedroom Featuring A 4 Pc Ensuite, Walk In Closet And Hand Scraped Hardwood. This 3200 Sq Ft Above Grade Beauty Has A Long List Of Features Including Upgraded Baseboards & Trim, Hand Scraped Hardwood, Professionally Landscaped 2.19 Acre Yard, 3 Car Garage, 4 Bedrooms, 3 Baths, Pot Lights, Phantom Screens On 3 Exterior Doors, Upgraded Door Hardware, Owned Tankless Hot Water Tank, Water Softener, Reverse Osmosis & Water Filtration System, Heat Pump, Loads Of Parking......The List Goes On Please See Attached List Of Features. THIS HOME IS NOT TO BE MISSED!!! (id:50787)
Royal LePage Signature Realty
210 Springfield Crescent
Clearview (Stayner), Ontario
Top 5 Reasons You Will Love This Home: 1) Stunning 5-year old Alexandra Model detached home built by MacPherson Builders, offering a move- in ready space perfect for a first-time homeowner or young families 2) With an inviting curb appeal, the charming front porch and upgraded front door with side window panels welcome you into the practical foyer; from there, the bright dining room seamlessly flows into the open-concept kitchen, featuring upgraded ceiling-height cabinets, crown moulding, granite countertops, and KitchenAid black stainless-steel appliances including a gas stove 3) Gather around the cozy gas fireplace in the spacious living room or host summer barbeques in the large, fully fenced backyard while the kids and pets play 4) Upstairs, you'll find a primary bedroom with French doors, a walk-in closet, and an ensuite boasting a large walk-in shower and double vanity sinks, paired with two additional well-sized bedrooms, a conveniently located laundry room, and a 4-piece bathroom 5) Appreciate additional features such as an unfinished basement with a bathroom rough-in ready for your personal touch, a double car garage, a newly paved driveway (2024), and a central location in Stayner, just a short drive to Wasaga Beach, Collingwood, Blue Mountain, Creemore, Barrie, and more. 1,574 sq. ft. plus an unfinished basement. Visit our website for more detailed information. (id:50787)
Faris Team Real Estate
Faris Team Real Estate Brokerage

