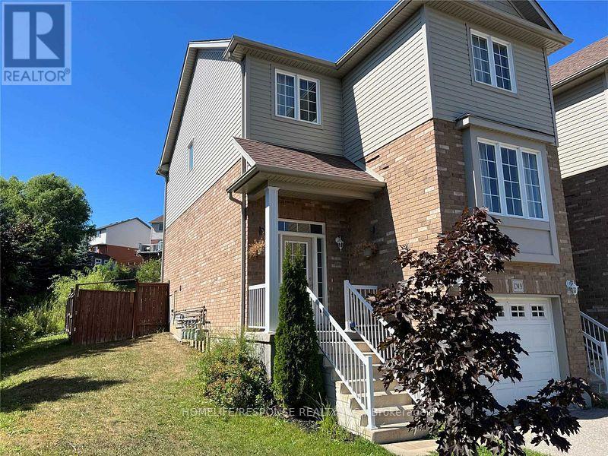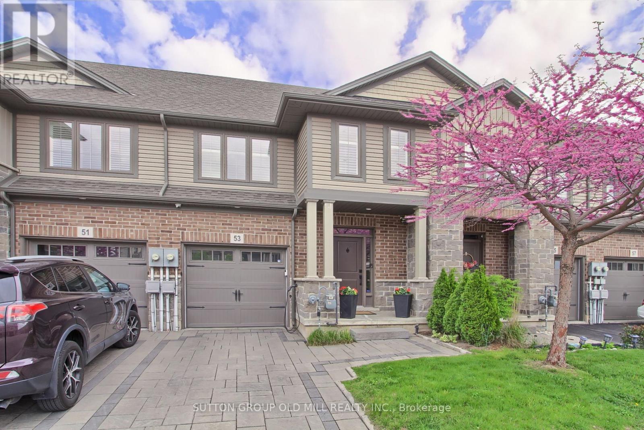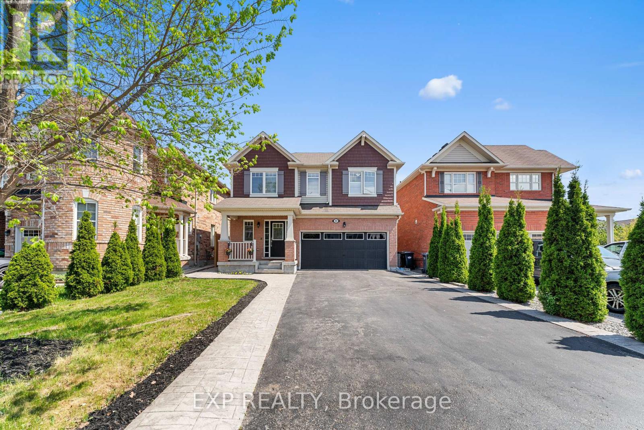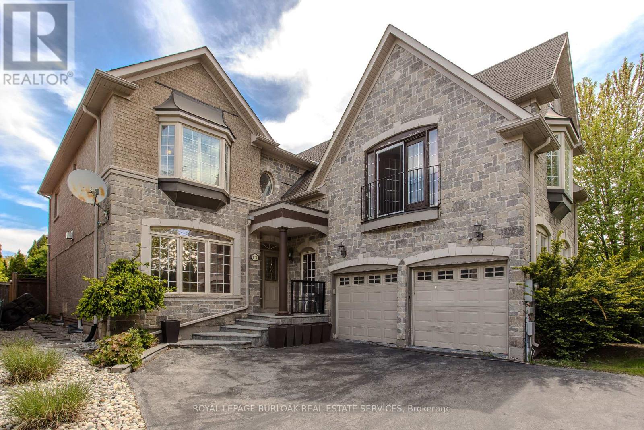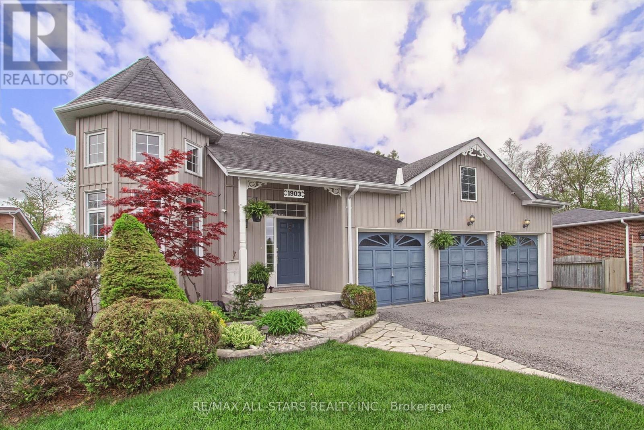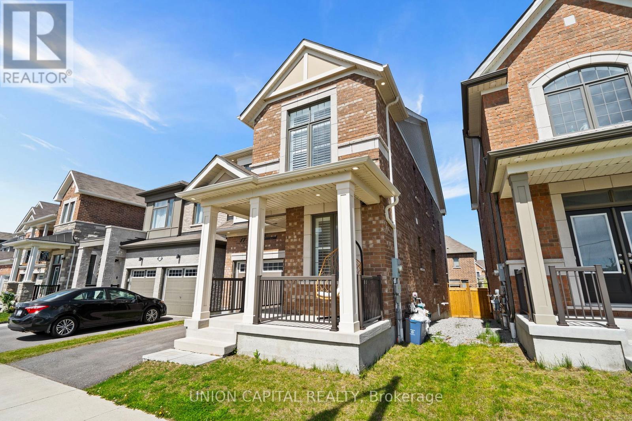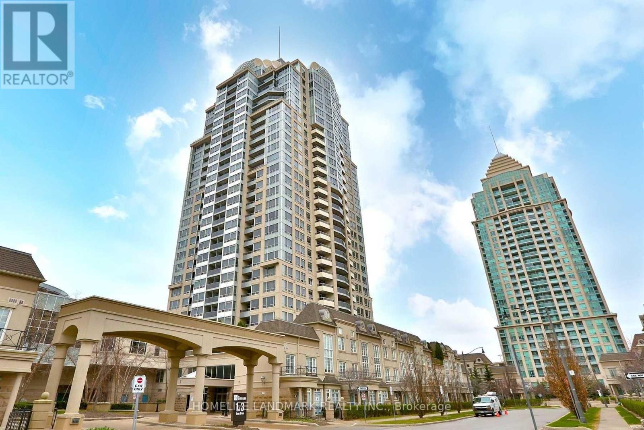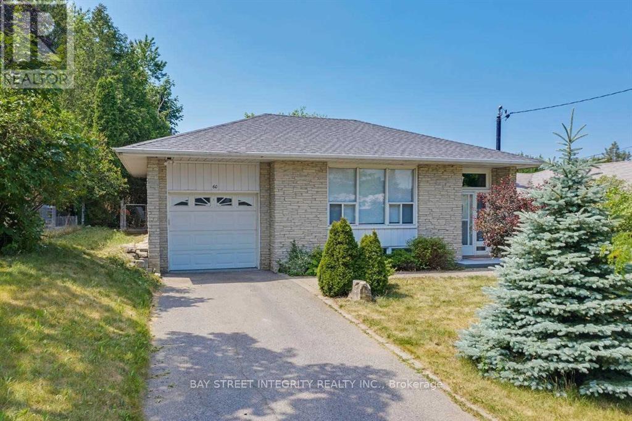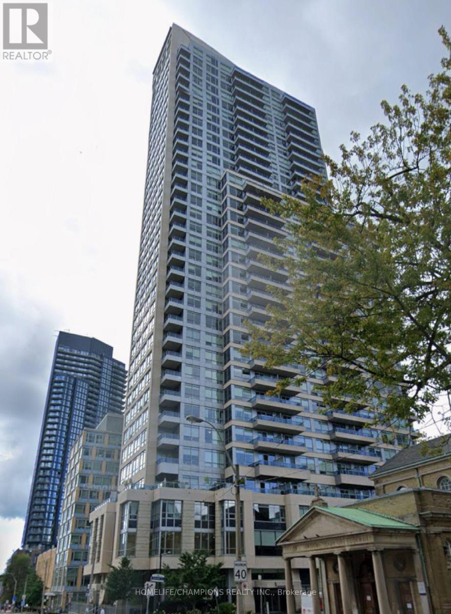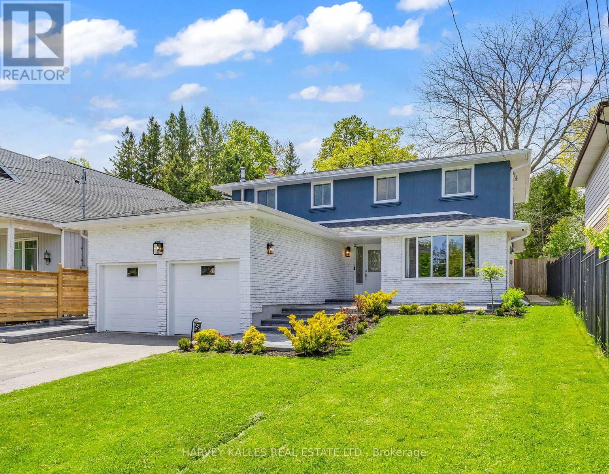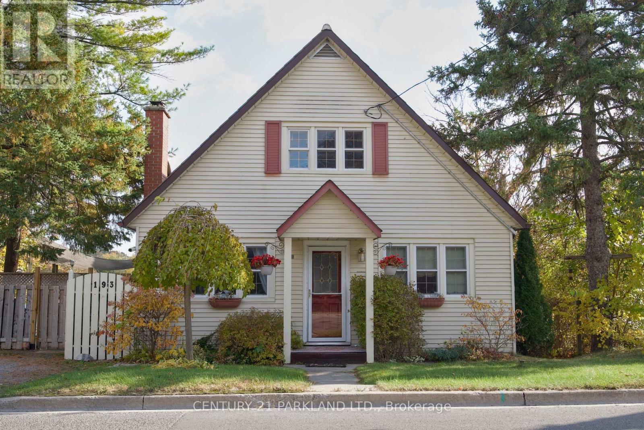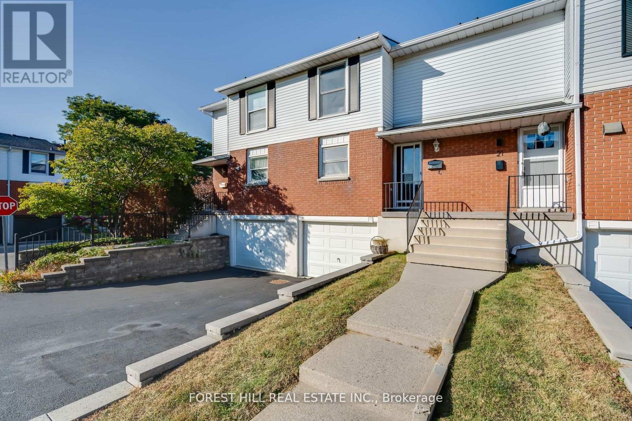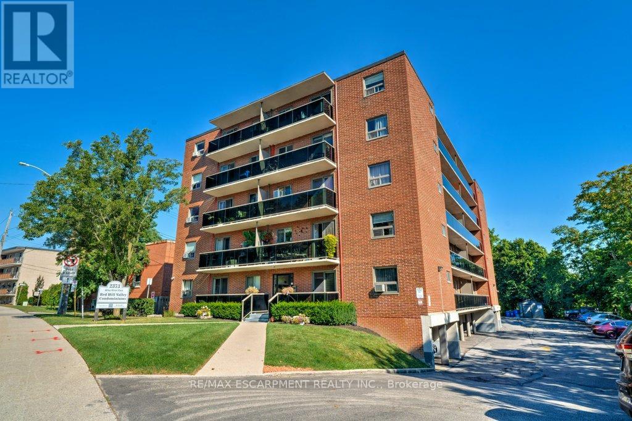12 Turner Drive
Barrie, Ontario
Welcome to 12 Turner Drive, a meticulously maintained all brick bungalow nestled in Barrie's prestigious Bayshore community. This 2010 built residence offers the rare advantage of backing onto a serene municipal pond and an elementary school, ensuring privacy with no rear neighbors and picturesque views to enjoy. Designed for those seeking the ease of single-level living, this home features an open-concept layout with soaring 9-foot ceilings and abundant natural light. The gourmet kitchen, complete with granite countertops and ample cabinetry, seamlessly connects to the family room, which boasts cathedral ceilings and a cozy gas fireplace overlooking the greenspace behind. A walkout leads to a fully fenced backyard, perfect for relaxing to the sounds of the morning birds, or entertaining in the sun. The primary suite serves as a tranquil retreat, featuring a spacious walk-in closet and a spa-like ensuite bathroom. Two additional bedrooms on the main floor provide flexibility; notably, the third bedroom, located near the entrance, is ideal for a home office, art studio, or home-based business. The main-floor laundry off the garage entrance adds everyday convenience to your life. The fully finished basement expands the living space with two additional bedrooms, each with Jack-and-Jill access to a full ensuite bathroom, along with a generous recreation area ideal for hosting or relaxing. Pool table and all accessories to stay with the home and be enjoyed by the next family. Situated in a neighborhood renowned for its upscale homes and exceptional curb appeal, 12 Turner Drive is just minutes from Lake Simcoe, scenic walking trails, parks, and beaches. With proximity to top-rated schools, shopping centers, and public transit, this home perfectly balances suburban tranquility with urban convenience. Experience the lifestyle you've been dreaming of in this exceptional bungalow. (id:50787)
Real Broker Ontario Ltd.
9 - 305 Briarmeadow Drive
Kitchener, Ontario
Amazing 2 Story, 3 bedrooms & 3 washrooms freehold townhouse in a great location in Kitchener. End unit with lots of windows and a sun filled home. Great layout with amazing room sizes. Very Beautiful backyard. Ensuite washroom. 2 parking spaces in a very calm neighborhood. Close to public transportation, schools, and shops. Very Low Common Element Fees. (id:50787)
Homelife/response Realty Inc.
53 Southshore Crescent
Hamilton (Stoney Creek), Ontario
Say Hello To Your Happy Place - This Home Belongs To Stoney Creek's lakefront And located along Lake Ontario offering a variety of lakeside living options. Residents can enjoy views of the lake, access to walking trails, parks, and waterfront activities. ---Enjoying Fresh Air With Your Morning Coffee Looking At The Sunrise Over Lake Ontario!!! --- The sleek kitchen features stainless steel appliances, generous storage, and a walk-out to the private deck perfect for morning or an evening unwind. A Bright And Welcoming 3-Bedroom Almost 1,900 sq feet Townhouse Overflowing With Good Vibes And Natural Light Thanks To Big, Beautiful Windows. Every Room Feels Light, Open And Full Of Life. This Home Is All About Laid-Back Comfort And Effortless Style. A private rooftop terrace off the top floor provides an ideal spot for relaxing or gathering with friends. Enjoy interior garage access, a finished lower-level area, and worry-free exterior maintenance (snow removal and landscaping included for a monthly fee). Located close to scenic lakefront trails, major highways, shopping, restaurants, and good schools. This home truly has it all!!! (id:50787)
Sutton Group Old Mill Realty Inc.
13 Reginald Street
Hamilton (Kirkendall), Ontario
Nestled in the heart of Kirkendall neighbourhood and steps to the trendy Locke Street area, 13 Reginald St blends character & comfort in this charming 3-bed cottage-style home backing onto the HAAA Park and playground. With 1,363 sq ft of renovated well-designed space, the open-concept main floor features vaulted ceilings, hardwood floors, pot lights, high baseboards& high windows flooding the living space with natural light. A cozy wood stove fills the room with warmth. The kitchen with walkout to beautifully landscaped backyard with garden, deck &pergola overlooking the park, ideal for entertaining. A main floor primary suite, plus second bedroom with high ceilings & 4-pc bath adds convenience. The upper-level features a family room with a large picture window and beautiful garden views, hardwood floors and a third bedroom. The clean, high-ceiling basement offers room to grow with its extra space and storage. Rare for homes in this area the private driveway fits 3 cars. Walk to cafes, parks & shops this is easy, inspired living in one of Hamilton's most walkable & sought-after neighborhoods. (id:50787)
Royal LePage Burloak Real Estate Services
1526 Davenport Road
Toronto (Dovercourt-Wallace Emerson-Junction), Ontario
Stylish, Bright & Fully Renovated! This stunning 3+1 bedroom, 3-bathroom semi-detached home has been completely transformed from top to bottom with sleek design and thoughtful finishes throughout. The open-concept main floor is perfect for entertaining, featuring a contemporary kitchen with stainless steel appliances, generous living and dining areas, and striking glass railings that add a touch of architectural flair. Upstairs, you'll find three well-sized bedrooms filled with natural light, while the fully finished basement offers incredible flexibility -- with an additional bedroom, full bath, and rough-in for a second kitchen--ideal for extended family or guests. The private backyard includes a handy storage shed and plenty of room to relax or garden. This is truly a move-in-ready home that blends comfort, style, and smart functionality in one beautifully updated package! (id:50787)
Property.ca Inc.
Bsmt - 29 Lathbury Street
Brampton (Credit Valley), Ontario
Absolutely stunning 2 bedrooms with 1 bathroom legal basement, with kitchen, stainless steel appliances, private laundry and private walk out entrance. Close to Mount pleasant Go Station. (id:50787)
Homelife Silvercity Realty Inc.
90 Mccleave Crescent
Brampton (Fletcher's West), Ontario
Welcome to this stunning 3+1 bedroom, 4-bathroom detached home located in one of Brampton's most sought-after neighborhoods right at the corner of Chinguacousy Rd and Queen St W. Set on a premium lot with no sidewalk, this property offers a double car garage and a 4-car driveway, providing ample parking for family and guests. Inside, you'll find a thoughtfully designed layout featuring granite kitchen countertops, hardwood floors, and modern pot lights on both the main floor and the finished basement. The kitchen flows seamlessly into the living and dining areas, perfect for entertaining. A spacious second-floor family room adds flexible living space for relaxing or hosting. The beautifully landscaped backyard is a true oasis, complete with a mini golf green, ideal for outdoor fun and entertaining. This home also includes a finished basement with an In-Law Suite and full washroom, offering great potential for extended family or a home office setup. Enjoy the convenience of being walking distance to top-rated schools, parks, shopping plazas, and bus routes. This is the perfect family home in an unbeatable location. Don't miss your chance to own this incredible home schedule your private viewing today! (id:50787)
Exp Realty
373 Burloak Drive
Oakville (Br Bronte), Ontario
Nestled on a beautifully landscaped corner lot in the coveted Lakeshore Woods community, this exquisite residence blends timeless elegance with modern family living. Surrounded by mature trees and just mins from lakefront parks, trails, and schools, this home offers a lifestyle of comfort and convenience on a quiet, family-friendly street with easy highway access for commuters. From the moment you arrive, curb appeal abounds with a stately stone and brick façade, lush gardens, and large driveway. Step inside to a bright, open main floor adorned with rich hardwood flooring and sophisticated architectural details. The formal dining room impresses with a floor-to-ceiling window, tray ceiling, and French doors, while the inviting living room features a gas fireplace. At the heart of the home, the chef-inspired kitchen combines style and function with granite countertops, SS appliances, island, a walk-in pantry, coffee bar, and ornate wainscoting. A sunlit family room with a second fireplace and striking 3-panel floor-to-ceiling window offers the ideal gathering space. A sleek 2-pc powder room with a stone tile feature wall completes the main level. Upstairs, multiple bedroom/bathroom suites offer convenience for large or multi-generational families or live-in nanny. The spacious primary retreat features a large walk-in closet and a spa-like 5pc ensuite with a soaker tub, glass walk-in shower, and double vanity. Four additional generously sized bedrooms offer large closets and ensuite privileges, with one boasting Juliet balcony access. The private office is framed by an elegant arched window. The fully finished lower level adds versatile living space with an expansive recreation area, 3pc bath, and two additional bedrooms. The private backyard is an entertainer's dream with an interlock patio, wood deck with gazebo, storage shed, and ample lawn space beautifully bordered by mature trees for added privacy. Don't miss this exceptional home. (id:50787)
Royal LePage Burloak Real Estate Services
1903 Metro Road N
Georgina (Sutton & Jackson's Point), Ontario
Welcome to 1903 Metro Road North! This Home Has it All! 3 + 1 Bedrooms with Primary on the Main Level with a 4pc Ensuite. Additional Two Bedrooms are on the Second Level with a 4 Pc Bath. On an Oversized Lot with Mature Trees and a Beautifiully Manicured Lawn. Backyard has a Hot Tub (As Is ) and a Large Deck for Entertaining. Chefs Dream Kitchen with Breakfast Bar and Skylight. Rare Three Car Garage with Furnace and Access to the Home. Two Minute Walk to Franklin Beach. Couple Minute Walk to De La Salle Beach. York Regional Forest Within Walking Distance. Shingles(2009) with 30 Year Warranty. (id:50787)
RE/MAX All-Stars Realty Inc.
17 Broden Crescent
Whitby, Ontario
Stylish & Upgraded Mattamy Willowdale Model in Prime Whitby Location! Step into this exceptional 4-year-old detached home located in one of Whitbys most desirable and tranquil neighbourhoods. This Mattamy Homes Willowdale model offers 2,170 sq. ft. of beautifully designed living space, with over $100k in upgrades inside and out. The functional and elegant layout includes 4 spacious bedrooms and a convenient second-floor laundry room. Enjoy 9-foot smooth ceilings, 8 ft doors throughout, and a cozy gas fireplace in the great room. The home sits on a premium lookout lot and features a 3-piece rough-in in the basement, making it ready for future customization. Tech-savvy buyers will appreciate the two electric car plugs and a 200-amp electrical service upgrade. Additional upscale finishes include quartz countertops, a waffle ceiling in the Living room, epoxy-coated garage floor, California shutters, furnace with a built in humidifier, HRV air exchange and an upgraded water heater. This home blends style, functionality, and cutting-edge convenience perfect for modern families seeking comfort and quality in a peaceful setting. A must-see! (id:50787)
Union Capital Realty
72 Brinloor Boulevard
Toronto (Scarborough Village), Ontario
Perfect 3+2 Bedroom & 4 Bathroom Detached *Premium 88ft x 138ft Lot Size* Beautiful Curb Appeal* Brick & Stone Exterior* Built In Garage* Long Driveway W/ Ample Parking* South Of Kingston Rd In A Family Friendly Neighborhood* Enjoy 2600 Sqft Of Total Living* Huge Family Room W/ Floating Fireplace & Stone Feature Wall* LED Potlights * Modern Hardwood Floors* Dining Room W/ Light Fixture & Easy Access To Kitchen* Super Functional Floorplan* Chef's Kitchen W/White Custom Cabinets* Modern Black Hardware *All New Stainless Steel Appliances* Quartz Counters With Matching Backsplash* Tiled Floors & Undermount Kitchen Sink By Window* Modern Front Loading Laundry Washer & Dryer On Main Floor *2 Upgraded Full Bathrooms On Main Floor*Primary Bedroom Features 3Pc Ensuite W/Glass Enclosure For Standing Shower & Modern Vanity* All Good Sized Bedroom W/ Closet Space & Large Windows* Finished Basement W/ Separate Entrance*Perfect In-Law Suite* Potential For Income* Large Rec Area W/ Tiled Floors* 2 Full Bathrooms In Basement W/ 2 Bedrooms + 1 Den* Plenty Of Storage Space* Move In Ready! Must See* Don't Miss* Fenced Backyard* Private Backyard* Perfect For All Families* Incredible Location* Minutes To Shops On Kingston Rd & Markham Rd* Easy Access To South Marine Park & Bluffers Park*Schools, Transit & Much More! (id:50787)
Homelife Eagle Realty Inc.
128 - 201 Carlaw Avenue
Toronto (South Riverdale), Ontario
Experience the perfect blend of historic charm and modern sophistication in this expansive 2-bedroom, 2-bathroom loft located in the iconic Printing Factory Lofts. Spanning over 1,100 square feet, this residence boasts soaring ceilings, Hardwood floors, and an open-concept layout that bathes in natural light. The gourmet kitchen features , central Island sleek finishes, ideal for culinary enthusiasts and entertaining. Enjoy the convenience of an owned parking space and immerse yourself in the vibrant Leslieville community, renowned for its trendy cafes, boutiques, and cultural hotspots.Soaring Ceiling Heights, Large West Facing Windows On Each Floor, Stainless Steel Appliances,And Lots Of Storage. Unbeatable Leslieville Location. Parking & Locker Included. Some photos are Virtually Staged. (id:50787)
Real Estate Homeward
27 Adair Road
Toronto (O'connor-Parkview), Ontario
Wonderful opportunity in the desirable Topham Park area. Tradition and charm abound in this home nestled on a private fenced 36 foot lot with a ground floor walk out basement. The lower level features an additional 2 bedrooms, a second bathroom and an area for an office and closet. A Perfect premium home for a first time buyer conveniently located near tennis courts, softball fields and playground. Well situated near Victoria Park Elementary and Gordon A Brown Middle schools and easy TTC access. Private drive and attached garage and New Roof in April 2024. Move in and enjoy. (id:50787)
RE/MAX Hallmark Realty Ltd.
779 Whitman Crescent
Oshawa (Donevan), Ontario
Welcome to this spacious and well-maintained bungalow located on a quiet, tree-lined street in the desirable Donevan neighbourhood. This charming brick home offers 3 bedrooms upstairs and 2 additional bedrooms in the finished basement, complete with 2 full bathrooms and 2 kitchens - ideal for extended families or those needing extra space. The separate entrance to the basement provides flexibility for in-law accommodation or multi-generational living. Recent updates include a fully renovated main kitchen and flooring (2025), updated shingles (2019), furnace, A/C, and windows, and an owned hot water tank. Enjoy outdoor living with a gas line for BBQ, a generous 66 x 110 ft lot, and four storage sheds- perfect for tools, seasonal items, or recreational gear. Conveniently located near schools, parks, shopping, golf, public transit, and places of worship, with easy access to Highway 401. Available for quick occupancy - don't miss this excellent leasing opportunity! (id:50787)
Royal LePage Terra Realty
136 Lupin Drive
Whitby (Downtown Whitby), Ontario
Charming Semi-Detached Bungalow Backing Onto a Scenic Ravine! Ideal for first-time home buyers and investors, this 3+1 bedroom home feels like a detached property, thanks to its unique garage separation, ensuring exceptional privacy and soundproofing. The walk-out basement, complete with a kitchenette, gas fireplace, separate entrance, and bathroom, offers incredible potential for a practical in-law suite. Enjoy hardwood floors throughout the main level, a spacious kitchen, and 2 bathrooms. The extensively landscaped backyard features a raised interlocked patio and fenced yard, creating a serene retreat overlooking the ravine. With a maintenance-free metal roof, direct garage access, and a side entrance, this is one of the few semis with a garage. Steps from shops, restaurants, and downtown Whitby, with easy access to Hwy 401 and transit, this home blends modern convenience with tranquil living. A rare find! Natural gas BBQ line. (id:50787)
Century 21 Wenda Allen Realty
160 Drexler Avenue
Guelph/eramosa (Rockwood), Ontario
Stunning 4-Bedroom, 3-Bathroom Home in a Desirable Neighborhood! This beautiful home is located in a great area backing onto a Catholic elementary school. It features a 2-car garage with direct access to the main floor for added convenience. The open-concept main floor includes hardwood floors throughout, modern stairs, and smooth ceilings. The kitchen is a highlight with sleek quartz countertops, a waterfall island, and bright pot lighting. Large window slet in plenty of natural light, and all windows are equipped with roller shades for privacy and comfort. Upstairs, the master suite has his and hers walk-in closets, plus a luxurious ensuite with a freestanding tub. A mudroom on the main floor adds practicality, and laundry is conveniently located on the upper level. This home offers both style and functionality, perfect for family living and entertaining. Dont miss out on this gem! ** This is a linked property.** (id:50787)
Royal LePage Real Estate Services Ltd.
1402 - 25 Ordnance Street
Toronto (Niagara), Ontario
Welcome to The Novus! Located in the heart of Liberty Village offering future residents a unique blend of modern design, comfort, and convenience. This sun-filled two-bedroom corner suite features an optimal layout with gorgeous South-East facing views showcasing Lake Ontario as your backdrop and complemented by a balcony for outdoor enjoyment. Top-notch modern building amenities include: state-of-the-art fitness facilities, yoga studio, rooftop sky lounge with private dining room & catering kitchen, games room & theatre room. Rooftop terrace with fire pits & BBQs. Wifi lounge with cafe, pet spa and more! Your future home is conveniently situated steps away from Altea Active, grocery, LCBO, banks, parks, waterfront, public transit, local shops & restaurants! (id:50787)
Psr
2211 - 1 Rean Drive
Toronto (Bayview Village), Ontario
Famous Daniels Built Luxury New York Towers at Prime Location near Bayview Village. This Sun-Filled & Spacious 1+Den W/2 Bath with Lots of Natural Light For a Cozy & Comfort Feel. Unobstructed Beautiful South West City Skyline Views. Freshly New Paint in the Whole Unit is a Bonus. Large Living/Dining, Spacious Master W/Ensuite & Double Closet, Granite Countertop in the Kitchen. Modern Kitchen has Separate Room. The Den is Perfect for a Home Office, Extra Storage or could be used as a 2nd Bedroom. Approx 700 Sqft including W/O to the Balcony from Living Room. Luxurious Amenities include indoor pool, gym, party room, sauna, table tennis, mini golf, car wash. Large Amount of Visitor Parking. Steps to Subway, Bayview Village Mall, Library, Supermarket, IKEA. Easy Access to 401 & 404. This condo is an excellent choice for those looking for a stylish and accessible living space in a sought-after neighborhood. Don't miss out on this opportunity! Enjoy easy access to shopping, dining, transit, subway, TTC and parks. (id:50787)
Homelife Landmark Realty Inc.
60 Hesketh Court
Toronto (Victoria Village), Ontario
Well Maintained 3-Bed Bungalow On Large Private Lot in Victoria Village. Many Upgrades,Separate Entrance To Basement. Steps to Public Transit, Walk To Park, Science Centre,CinemasHiking TrailsLibrary And School. Short Distance to Community Centre, Banks, Restaurants, Groceries, Shopping Centre, Upcoming Eglinton LRT. Minutes To The DVP, 401, And 404. 24 Hr Ttc At Victoria Park & At Eglinton. (id:50787)
Bay Street Integrity Realty Inc.
2201 - 59 East Liberty Street
Toronto (Niagara), Ontario
Experience luxury living at 59 East Liberty St., a rare gem in Liberty Village. This fully renovated 2-bed+1, 2-bath condo has been transformed from the ground up, with no expense spared in its high-end finishes. The unit showcases top-of-the-line Decotec cabinetry, custom closets, and a state-of-the-art Control 4 smart home system for seamless lighting and security. The kitchen is a culinary masterpiece, featuring black stainless steel appliances, an induction cooktop, a wall oven combo, and a kitchen island with power, all enhanced by sophisticated mood lighting. In the living area, enjoy a striking multi-color fireplace and a custom wine cellar adorned with Italian porcelain slabs. Relax on the balcony with flush-mounted lights, ceiling speakers, and a hose connection for easy cleaning. Each bathroom is designed to impress, featuring rain shower heads, elegant porcelain cladding, and built-in wall niches. With gold-trimmed baseboards, tamper-resistant outlets, and recessed pot light. (id:50787)
Rare Real Estate
813 - 1001 Bay Street
Toronto (Bay Street Corridor), Ontario
Live in the heart of Toronto's prestigious Bay Street Corridor! This beautifully maintained suite is perfectly located next to the UofT and just steps to Yorkville shopping, MTU, ROM, fine dining, cinemas, theatres, entertainments, parks and Eaton Centre. With multiple TTC subway & transit options nearby & an impressive 99 Walk Score, everything you need is at your doorstep! This bright & spacious unit offers a highly functional layout featuring open-concept living/dining/kitchen area, a generous bdrm, and a den currently used as a 2nd bdrm. Floor-to-ceiling, solar-glare-protected windows provide an abundance of natural light T/O the day, thanks to the desirable SE exposure. The beautifully renovated kitchen includes a granite counter, S.S. appliances, ample cabinet space with pantry, pot lights & a large island with breakfast bar. The living and dining area is defined yet open, making it ideal for both relaxing and entertaining. Additional features include a Nest thermostat, a newer heat pump (2022) and a locker for additional storage. The current condo fee also covers Rogers VIP cable/internet (1.5 Gbps w/ Ignite TV package) and water. Located in a well-managed & secure building w/ low condo fee, residents enjoy access to the luxuriously renovated Club 1001 offering an exceptional range of amenities. Enjoy an indoor pool, whirlpool, sauna, a fully equipped gym, cardio area, yoga and dance studios, and courts for basketball, squash, and badminton. Entertain in multiple party rms (kitchen, dining, dance, movie, music), lounges, and library. The rooftop terrace features BBQs, lounges & picnic areas. The building also includes 24/7 concierge service, guest suites, visitor parking & a grand lobby/mezzanine. The active management regularly organizes events including movie nights & holiday parties. Whether you're a student, professional, retiree, or investor, this is a rare opportunity to enjoy a lifestyle that feels like a private retreat right in the core of Toronto! (id:50787)
The Key Market Inc.
730 Grandview Way
Toronto (Willowdale East), Ontario
Tridel Luxury Large Bungalow Townhouse, Rarely Found, Facing Park, Approx 1756 s.f. + Patio, 2 Bedroom + 2 Den, 2 Bathroom, 2 Parking spot, 1 Locker, Modern design, most new Lighting, New fresh interior painting 5/2025. Pot light in living room, lot of storage, Large Patio with BBQ Hookup & Green Space to plant Flowers or Veggies, Top Ranking School- McKee P.S. & Earl Haig S.S., Step to Community Centre, Subway, TTC, Restaurant, Supermarket, Bank, Library. (id:50787)
Century 21 King's Quay Real Estate Inc.
Th 107 - 1 Ruttan Street
Toronto (Dufferin Grove), Ontario
Stylish, Renovated & Move-In Ready! This beautifully renovated end-unit townhouse in the sought-after Brownstones on Bloor features brand-new flooring, a modernized kitchen with new appliances and soft-close cupboards, plus renovated bathrooms throughout. Enjoy the convenience of a new washer & dryer, smooth ceilings on the main level, and elegant quartz countertops. Steps to Bloor Street, the TTC, UP Express, parks, and shops! this is city living at its best! Amazing Unit with Parking! Enjoy a great pool in the summertime! Must See! Offers Anytime. No KITEC. (id:50787)
International Realty Firm
2903 - 500 Sherbourne Street N
Toronto (North St. James Town), Ontario
Located In The Centre Of One Of Toronto's Most Vibrant Neighbourhoods. Stunning Condo In The Heart Of Downtown! Open Concept Spacious Corner Unit, Gorgeous Northeast Lake Views From The 50-Sq-Ft Balcony & Bedrooms. This Spacious 2-bed, 2-bath suite has a Breathtaking Unobstructed View Of The City And Lake. Split Bedroom Design, Ten Foot Smooth Ceilings Throughout, Granite Topped Kitchen, Common Areas Include 5th Floor BBQ Area + Roof Top Patio Overlooking Wellesley-Magill Park, Wellness Area, Gym, Yoga Room, Party Room, Theatre, Guest Suites. Steps To Shops, Restaurants, Parks, Public Transit, 5 Mins Walk To Subway Station. Close To All Amenities, Shopping, Restaurants, U Of T, Ryerson, And The Rosedale Valley Ravine. 24 Hrs Concierge. (id:50787)
Homelife/champions Realty Inc.
2610 - 15 Fort York Boulevard
Toronto (Waterfront Communities), Ontario
Wake up to breathtaking views of the CN Tower and Lake Ontario in this bright, beautifully maintained 2-bedroom + den, 2-bath suite in the heart of downtown Toronto. Step inside to a thoughtfully designed 955 total square feet layout that balances openness with functionality. The living and dining areas are bathed in natural light, creating a warm and welcoming atmosphere whether you're hosting friends or enjoying a quiet night in. The spacious primary bedroom easily fits a king-sized bed and features ample closet space, while the second bedroom is ideal for guests, a growing family, or a stylish home office. The sleek kitchen offers generous storage and counter space - perfect for both quick weekday meals and leisurely weekend cooking. Want to take a break from cooking - you're a short walk from Michelin starred restaurants such as Alo and Edulis. Enjoy access to 12+ luxury amenities, including a full gym, 25m indoor pool, sauna, basketball court, co-working space, party room, Sky Spa, kids room, EV chargers and more. Whether youre staying active, entertaining guests, or simply relaxing, everything you need is right at your doorstep. With sustainably low condo fees, a top-tier property management team, and a healthy $4M+ reserve fund, this is a building that offers peace of mind and long-term value. Located steps from the waterfront, parks, transit, and all the best of downtown - this is your chance to live connected, comfortable, and inspired. (id:50787)
Homelife Landmark Realty Inc.
111 - 480 Oriole Parkway
Toronto (Yonge-Eglinton), Ontario
Timeless elegance meets exceptional value in this incredibly rare 4-bedroom, 2-storey condo with parking. Set within 480 Oriole Parkway - an Art Deco landmark building tucked into the heart of Midtown Toronto - this unique ground-level condo blends the spaciousness of a townhouse with the charm of a boutique residence, offering over 2,000 sq ft of beautifully appointed living space. With two units thoughtfully united by a beautifully crafted interior staircase, you'll discover generous principal rooms, gleaming hardwood floors, pot lights throughout, and updated windows (replaced in 2017). The functional layout includes an inviting living room, dining area, kitchen, four spacious bedrooms, and two bathrooms - a design ideal for families, guests, and working from home. Recent upgrades include additional custom cabinetry in the kitchen, a built-in microwave, and, for extra convenience, rare in-suite laundry. Located in a quiet, well-managed building, this home falls within coveted catchment areas for top public and private schools that are just minutes away. Perfectly positioned near many fabulous local amenities - including Eglinton Park, North Toronto Arena and Community Centre, as well as the shops, dining, and vibrant lifestyle of the Yonge & Eglinton area - the location offers something for everyone: active families, professional couples, and individuals alike. With TTC subway and bus lines just steps away, along with the soon-to-arrive Eglinton Crosstown LRT, getting around the city is easy. Another advantage of this unit is the rare inclusion of surface-level garage parking, a rental space that is available for transfer upon closing, making everyday life just a little bit simpler. The unit also includes two lockers. So whether you're upsizing, downsizing, or simply seeking that elusive blend of character, space, and location, this remarkable condo delivers exceptional value in one of Midtown Toronto's most established and sought-after communities. (id:50787)
Chestnut Park Real Estate Limited
41 Bright Street
Toronto (Moss Park), Ontario
Welcome to one of Toronto's most iconic and picturesque streets Bright Street where historic charm meets modern convenience. This spacious three-bedroom row townhouse offers the perfect blend of character and lifestyle in the heart of the city. The main floor features exposed brick walls in the living and dining room, adding warmth and timeless appeal while over looking a park. This home also offers a low-maintenance backyard, ideal for relaxing or entertaining without the upkeep. Upstairs, the second bedroom continues the exposed brick aesthetic, while the third bedroom has been thoughtfully converted into a walk-in closet and home office perfect for modern living. A skylight in the hallway brings in natural light and provides access to the flat roof, where you'll find incredible views of downtown Toronto and Lake Ontario. Located steps from the Distillery District, St. Lawrence Market, Corktown Common, and the upcoming Ontario Line, this home offers unbeatable access to some of Toronto's best amenities. Permit street parking through City of Toronto. A rare chance to own a home full of character on one of the city's most beloved streets. (id:50787)
Royal LePage Signature Realty
47 Winter Way
Brantford, Ontario
Discover Your Dream Home in the Desirable Beckett Neighborhood of West Brantford! Nestled on a picturesque, tree-lined street, this beautifully maintained one-owner bungalow is the perfect retreat for any family. Offering over 3,000 sq ft of thoughtfully designed living space, this home combines comfort, functionality, and charm. Step inside to find a welcoming sunken living room bathed in natural light, seamlessly connected to a formal dining area-ideal for gatherings and celebrations. The adjacent eat-in kitchen, with its practical layout, is perfect for creating memorable meals or savoring your morning coffee. The main floor features three generously sized bedrooms, including a tranquil primary suite complete with a private 3-piece ensuite. Head downstairs to the fully finished basement, where a sprawling rec room invites you to relax, entertain, or play and gives loads of natural light with the walk out to the yard. A separate den offers a quiet space for work or study, while a fourth bedroom and additional 3- piece bathroom provide extra comfort for guests or growing families. With abundant storage throughout, staying organized has never been easier. Situated near parks, green spaces, and essential amenities, this home also provides easy access to top-rated schools and major roads- making it as convenient as it is charming. Don't miss the chance to make this serene haven your own. (id:50787)
RE/MAX Escarpment Golfi Realty Inc.
248 Florence Avenue
Toronto, Ontario
Situated on a select rectangular lot this all brick detached bungalow has been lovingly enjoyed for 65 years. It is nestled in the high demand area of Lansing-Westgate, in a choice location South of Sheppard & West of Yonge. An area that is ripe with multi-million dollar custom homes and new builds, and the only street in the neighbourhood with sidewalks on both sides, making the property a prime transformation opportunity. The draw to the area are features such as the convenience of being just steps to the Sheppard Yonge subway station, having parks, hospital & hi-rated schools nearby, easy major HWY access, and much more. Don’t miss out on a chance to establish yourself in one of Toronto’s most desirable communities. (id:50787)
Royal LePage Burloak Real Estate Services
1791 8th Concession B Road
Langton, Ontario
LOOKING FOR A COUNTRY RETREAT TO CALL YOUR OWN, LOOK NO FURTHER! This Raised Bungalow on an over 1 acre huge 200' x 225' lot w/single garage and ample parking is perfect for the country enthusiast. Large eat-in Kitchen with walk-out to the large deck offering lots of natural light, ample cabinets and counter space. The generous living room is ideal for family games, movies or just relax. This home offers 3 spacious beds above grade as well as a 4 pce bath, perfect for the growing family. The basement is fully finished with large Rec Rm w/wood burning fireplace, 2 additional spacious Bedrooms and a 4 pce bath. Prepare to be wowed by the amazing back yard where the possibilities are endless, your vision awaits. Offering large above ground pool w/deck and change room, large deck perfect for entertaining and family BBQs off the kitchen, 16’ x 18’ chicken coop/shed and best of all a large 40x60 garage/workshop. The garage/workshop is a mechanic or car lovers dream with in-floor heat, 200 amps, 12 ft ceiling, a hydraulic hoist and 3 insulated auto 10' x 10' doors. You will DEFINITELY WANT TO CALL THIS ONE HOME with it private country location, spacious home, large workshop and plenty of parking. (id:50787)
RE/MAX Escarpment Realty Inc.
10 Trinity Church Road
Hamilton, Ontario
To be sold with 4 Trinity Church Rd hopefully as a package deal! (id:50787)
RE/MAX Escarpment Frank Realty
534 Oakwood Drive
Pickering (Rosebank), Ontario
Tucked Into Nature And Full Of Light, This One Feels Like A Breath Of Fresh Air. Set On A Rare And Expansive Nearly 300-Foot Deep Lot, This Warm And Welcoming Four-Bedroom Home Blends The Comfort Of Family Living With The Serenity Of A Private Getaway. From The Moment You Arrive, It's Clear: This Isn't Your Average Suburban Home. It's Where Nature, Space, And Connection Come Together. Whether It's Splashing In The Gorgeous Saltwater Pool, Unwinding In The Six-Person Sauna Or Hot Tub, Or Exploring Nearby Beaches, Hiking Trails, And Walking Paths, This Home Invites You To Slow Down And Enjoy. And For Days When You'd Rather Stay In, Enjoy The Tranquillity Of A Sun-Soaked Solarium With Skylights And A Gas Fireplace, While Cooking In A Renovated Entertainers Kitchen Outfitted With Custom Oak Cabinetry And Premium Appliances. The Massive Basement Offers Endless Space For Work, Play, And All The Storage You Could Ever Need (Because Who Doesn't Need More Storage?). An Oversized Heated Double Garage With A Mezzanine Adds Even More Functionality And Flexibility To This Thoughtfully Designed Home, Plus A Large Backyard Shed With A Roll-Up Door And Power. Located Just Five Minutes From The Toronto Zoo And Close To All The Everyday Essentials, 534 Oakwood Lets You Escape The City's Hustle Without Giving Up Its Comforts. Recent Updates Include A Newer Roof, Eavestroughs, And Flashing, Renovated Bathrooms And Laundry Room, Waterproofing With Sump Pump, Luxury Tile And Vinyl Flooring, Professional Landscaping With Armourstone And Flagstone Detailing, And More. With Over $150K In Thoughtful Upgrades Throughout, This Is One You Simply Have To See In Person, And Once You Do, You Wont Want To Leave! (id:50787)
Harvey Kalles Real Estate Ltd.
2 - 235 Bronte Street
Milton (Bm Bronte Meadows), Ontario
Perfectly located within the treasured area of Bronte Meadows, this stacked townhouse is within walking distance of the town's favourite bakery, La Rose, and Milton's hot spots like Champs, CrossFit, and F45. There's lots to enjoy nearby, including eateries, cafes, local home improvement stores, and shopping. Ready to be enjoyed, this home features a bright and spacious layout with a fully fenced backyard. This is an opportunity to enjoy an entire house with garage and surface parking right from the inviting front entrance. An adorable family-friendly park is located directly in front of the home, perfect for children to play safely just steps away. There is also plenty of visitor parking for friends to come to visit. The home includes a new fridge and stove and boasts a spacious eat-in kitchen and dining area. The upper-level family area offers ample space for relaxation and entertainment, along with three good-sized rooms. This home is a great find! (id:50787)
Royal LePage Meadowtowne Realty Inc.
193 Queen Street
Trent Hills (Campbellford), Ontario
Delightfully Converted 3 Bed Century Boathouse on the Trent River with Direct Water Access. Enjoy The Best of Both Worlds, Walk to Quaint Downtown Campbellford and enjoy the Shops, Restaurants, Movie Theatre, Grab A Donut from Dooher's Bakery and be on The Water, With Your Direct Water Access to Enjoy Swimming, Boating and Fishing, Right In Your Backyard, Or Just Sit Back & Watch the World Go By. Main Level Has a Large Eat-In Kitchen with Modern Cabinets and Butcher Block Counter Tops, Stainless Steel Fridge and Stove, Built-In Dishwasher as well as Ensuite Laundry. Formal Living Room Has a Decorative Fireplace (Not Wet Certified), Formal Dining Has A Waterview, Fantastic Sunporch Overlooking the River Is a Great Place To Enjoy Your Morning Coffee, 3rd Bedroom & a 2 Pc Ensuite Washroom. 2nd Level Has 2 Large Bedrooms & Sitting Area W/Original Tongue & Groove, and an Updated 3pc Bath. Other Features Include Douglas Fir Flooring, Crown Moldings, Some Original Wood Trim, Period Doors & Hardware. Private Upper Deck & Patio Overlooking the River& Direct River Access from the Lower-Level Patio, Complete with Boat Slip. Don't Miss Out!! (id:50787)
Century 21 Parkland Ltd.
20 - 10 Angus Road
Hamilton (Vincent), Ontario
Welcome to a home brimming with potential, nestled in the heart of a vibrant, family-friendly neighborhood in Hamilton East. This bright, inviting residence offers endless possibilities for those looking to create their ideal living space. With a fantastic layout and prime location, this home is perfect for families, first-time buyers, or anyone looking for a property with room to grow. Step into a spacious main floor where natural light pours in through large windows, highlighting the open-concept kitchen, living, and dining areas. The kitchen is ready for your personal updates, offering ample counter space and easy access to the dining room and living area ideal for entertaining or family gatherings. Just beyond the living room, a set of sliding doors leads out to the private backyard, offering the perfect spot for summer BBQs or a peaceful retreat. The second floor features three generously sized bedrooms, each offering comfort and privacy. A conveniently located oversized 3-piece bathroom provides ample space for family mornings or guests. The full basement is a blank canvas, awaiting your creative touch to transform it into a home gym, media room, home office, or extra living space. With high ceilings and ample square footage, the possibilities are endless. Conveniently located with quick access to major highways, this home is just minutes from shopping, parks, schools, a golf course, and all the amenities you could need. Plus, enjoy easy access to public transportation, visitor parking, and a nearby hospital. Whether you're running errands or heading out for a weekend adventure, everything you need is just around the corner. This home offers so much more than meets the eye bring your vision and make it your own! Don't miss out on this rare opportunity to own a piece of Hamilton East that perfectly balances comfort, convenience, and potential. Residents enjoy easy access to a variety of local shops, restaurants, and cafes, as well as abundant green spaces (id:50787)
Forest Hill Real Estate Inc.
431 - 16 Concord Place
Grimsby (Grimsby Beach), Ontario
Modern 1-Bedroom Condo by the Lake! Welcome to carefree lakeside living in this beautifully maintained 1-bedroom condo, perfectly located just steps from the waterfront! This bright and open unit has the ideal blend of comfort and convenience perfect for first-time buyers, downsizers, or savvy investors. Enjoy a stylish kitchen with modern finishes, a cozy living area filled with natural light, and a spacious bedroom with ample closet space. Step outside and soak in the lake breeze or head down to the recreation room, take a dip in the pool, or host a get-together in the party room all just an elevator ride away! Building Highlights: Prime lakefront location, Recreation room, indoor pool, & party room, Well-maintained and secure building, easy access to walking trails, parks, shops, and transit. Dont miss this chance to live by the water and enjoy the lifestyle you've been dreaming of! (id:50787)
RE/MAX Garden City Realty Inc.
305 - 257 Millen Road
Hamilton (Stoney Creek), Ontario
Welcome to your new home in this stunning 1-bedroom + 1-den condo, where modern comfort meets elegance. Featuring radiant heated floors throughout, this thoughtfully designed space offers a cozy and inviting atmosphere year-round. The versatile den provides the perfect flex space for a home office, guest room, or additional living area. Bright, open, and meticulously maintained, this condo is ideal for professionals or small families seeking a blend of style and functionality. Schedule a viewing today to experience the warmth and charm firsthand! (id:50787)
Right At Home Realty
16 Dexter Street
St. Catharines (Ridley), Ontario
Discover this beautiful and spacious 3-bedroom home located in the highly sought-after Ridley neighborhood. Offering an open-concept layout full of character, this home provides plenty of room for your imagination to flourish. With walking distance to all amenities, including shopping, dining, and entertainment, convenience is at your doorstep. Just minutes from Niagara and Brock University, this home is perfectly situated for both students and professionals alike. Public transit is right outside your door, and downtown is just a short walk away, making commuting a breeze. Don't miss out on this fantastic opportunity to own a home full of charm and potential. Come see it for yourself today (id:50787)
RE/MAX Realty Specialists Inc.
5691 Churchs Lane
Niagara Falls (Church's Lane), Ontario
ASK ABOUT THE BUILDERS BUY NOW & LIVE RENT/MORTGAGE-FREE FOR A YEAR OFFER! Welcome to your dream home where modern elegance meets everyday convenience! This brand-new freehold townhouse isn't just a place to live its a space where memories are waiting to be made. And with this exclusive offer, your frst year here is completely worry-free! Spacious & Thoughtfully Designed Boasting 2,400 sq. ft., this stunning 4-bedroom, 2.5-bathroom home is designed for comfort and functionality. A main-floor ofce provides the perfect work-from-home setup, while the open-concept layout is ideal for hosting family and friends. Luxury Meets Practicality. Primary retreat with a spa-like ensuite and huge walk-in closet. Second-floor laundry for added convenience. Bonus mudroom off the garage an essential drop zone for busy days. High ceilings in the basement ready for your vision. Serene & Low-Maintenance Living Enjoy the beauty of park and tree-lined views while skipping the hassle of extensive yard work. This freehold townhouse gives you the perks of a detached home without the high-maintenance upkeep. Prime Location & Investment Potential Located in the heart of Niagara, you're just minutes from Shopping & world-class wineries, Niagara Falls attractions, Only 8 minutes to the new University of Niagara Falls Canada (UNF)an excellent investment opportunity! Move in with Confdence! FULL TARION WARRANTY quality craftsmanship & peace of mind included! Also notable, Builder will honour any federal tax incentives that getintroduced prior to closing. (id:50787)
RE/MAX Aboutowne Realty Corp.
4024 Crown Street
Lincoln (Beamsville), Ontario
Welcome to elevated living in the heart of Beamsville, where small-town charm meets modern convenience in Niagaras renowned wine country. This elegant two-storey townhouse, built in 2020, is currently being freshly painted to complement the already high-end finishesoffering the next tenant a truly turnkey living experience (more photos to follow). Step inside to 9-foot ceilings and an open-concept main floor that seamlessly blends modern design with timeless comfort. The spacious kitchen features sleek maple cabinetry, gleaming quartz countertops, and a functional layout that flows effortlessly into the generous dining areaideal for entertaining or relaxed family dinners. Rich hardwood floors extend into the inviting living room, creating a cozy yet sophisticated ambiance leading to a private backyard offering a perfect outdoor retreat. Upstairs, discover a tranquil primary bedroom with a large walk-in closet and a spa-inspired ensuite, complete with a glass-enclosed shower and a luxurious corner soaker tub. A convenient upper-level laundry area, third bathroom, and well-appointed bedrooms complete this perfect layout. Ideally located just minutes from highway access, local markets, and all amenities, this home offers a rare blend of comfort, style, and location in one of Beamsvilles most sought-after communities. (id:50787)
RE/MAX Escarpment Realty Inc.
68 Thompson Place
East Zorra-Tavistock (Innerkip), Ontario
Welcome to this spacious and versatile side-split home nestled in the heart of Innerkip, Ontario! Featuring 3+1 bedrooms and 2 full bathrooms, this property sits on a beautifully treed, extra-deep lot with plenty of space to add a pool or create the backyard oasis of your dreams. The home includes a built-in, heated double-car garage that doubles as a workshop perfect for hobbyists or extra storage.The basement offers a separate walk-up entrance through the garage, opening the door to endless possibilities: create a nanny suite, accommodate multigenerational living, or generate income as an investment unit to help offset your mortgage. Just 10 minutes to Woodstock with all major amenities, and moments from the highway for easy commuting. Families will love the convenience of nearby public and high schools, as well as local attractions like the Innerkip Highlands Golf Club and Craigowan Oxford Golf & Country Club. Trout Lake Innerkip Park for those who love fishing, swimming and nature. Innerkip is mostly know for their Baseball with well maintained fields and hometown festivals. This home is a rare find in a peaceful, community-oriented setting. Do not miss your chance to make it yours! (id:50787)
Exp Realty
174 Albert Street
Ingersoll (Ingersoll - South), Ontario
This stunning home effortlessly combines custom design, beautiful finishes, and thoughtful upgrades throughout. Inside, you'll find soaring vaulted ceilings with reclaimed wood beams, 9-foot ceilings upstairs, and an open, airy layout that blends warmth and elegance. The kitchen is a true show stopper featuring custom cabinetry with gold accents, granite countertops from Scotland, a touchless faucet, pull-out organizers, and a built-in spice rack. It also comes equipped with brand-new stainless steel appliances, including a French door fridge with ice maker, glass-top stove, stand-up freezer, washer, and dryer. The spacious living area is centered around a striking 22-foot gas fireplace with a reclaimed wood mantel, perfect for cozy nights or entertaining guests. Retreat to spa-inspired bathrooms, including a deep soaker tub, dual shower heads, custom glass doors, and elegant tile work. The lower-level bathroom includes a full tub and shower combo, ideal for families or guests. Throughout the home, you'll appreciate high-quality finishes like solid oak stairs and railings, luxury vinyl flooring, under-stair storage, a large pantry, and custom wardrobes in the primary bedroom. Smart features like a Nest thermostat and Ring cameras offer comfort and peace of mind. A covered front porch adds charm and curb appeal. Out back, the fully fenced yard is designed for both relaxation and functionality. Enjoy a spacious deck with pergola, a powered shed with extra storage above, and a large raised garden bed perfect for outdoor living at its best. Don't miss your chance to move into this newly built, custom home! (id:50787)
Psr
17 - 2373 King Street E
Hamilton (Glenview), Ontario
New Price! Rare Opportunity with 2 Parking Spots at Red Hill Condo! Bright and updated 1 bed, 1 bath unit featuring a spacious 15-ft balcony with partial views. Open-concept eat-in kitchen and living area with modern countertops, stylish backsplash, stainless steel appliances, and California shutters. Updated flooring in living room and bedroom, plus a renovated 4-pc bath. Ample in-suite storage and same-level laundry for added convenience. Includes two exclusive-use parking spaces a rare and valuable bonus! Ideal for first-time buyers or those seeking a low-maintenance lifestyle. Prime location with easy access to the Red Hill Expressway, major highways, and transit. Move-in ready with modern finishes and unbeatable value. (id:50787)
RE/MAX Escarpment Realty Inc.
221 Park Row S
Hamilton (Delta), Ontario
Charming Century Home in Sought-After Gage Park Community Welcome to this beautifully preserved and thoughtfully updated detached home nestled in the heart of Hamiltons desirable Gage Park neighbourhood. Just shy of 100 years old, this character-filled residence blends timeless architecture with tasteful modern upgrades, offering the perfect balance of old-world charm and contemporary comfort. Step inside to discover a home where original details like rich wood trim and classic moldings are complemented by sleek, modern finishes. The spacious interior boasts bright, inviting living areas and a seamless flow, ideal for family living or entertaining guests. Outside, the home sits on a quiet, tree-lined street beneath the scenic Niagara Escarpment, offering a serene back drop and easy access to nature trails. Both the front and back yards have been impeccably landscaped, creating a lush, private oasis. Enjoy summer evenings on the large, refinished deck perfect for BBQs, gatherings, or simply relaxing in the sun. Located just steps from Gage Park, local schools, vibrant shops, and public transit, this home offers the charm of a heritage property with all the conveniences of modern living. Dont miss your opportunity to own a piece of Hamilton history in one of its most treasured communities. (id:50787)
Royal LePage Burloak Real Estate Services
156 Plumb Road
Tyendinaga (Tyendinaga Township), Ontario
Set amidst the tranquil landscapes of Tyendinaga Township, this expansive property offers a rare opportunity to own over 184 acres of prime Eastern Ontario countryside. The two-story, five-bedroom farmhouse, though in need of renovations, provides a solid foundation for those looking to create a personalized rural retreat.The vast acreage presents numerous possibilities be it establishing a hobby farm, developing equestrian facilities, or simply enjoying the privacy and natural beauty that such a large parcel affords. The property's proximity to Highway 401 ensures convenient access to nearby urban centers like Belleville and Napanee, making it an ideal location for those seeking a balance between rural serenity and city amenities. Marysville is characterized by its peaceful environment, with a strong sense of community and a predominantly owner-occupied housing market . The area is well-suited for families and individuals looking to invest in a property with significant potential for customization and growth. Don't miss this unique opportunity to transform 156 Plumb Rd into your dream countryside estate. With its substantial land offering and strategic location, this property is poised to become a cherished homestead for generations to come. (id:50787)
Century 21 Percy Fulton Ltd.
18 Flanders Avenue
St. Catharines (Carlton/bunting), Ontario
Beautiful & fully renovated detached home with attached garage! Just move in and ENJOY all the space this home has to offer! Cozy 3+1 bed (main floor bedroom currently used as a dining room), 2 full bath home in St. Catharines. Located close to all major amenities; schools, parks, public transit, restaurants, shopping, highway access & more! The functional layout offers a large open concept kitchen and living area. No detail has been overlooked and the entire home has been meticulously and lovingly renovated. The kitchen has been tastefully renovated with contrasting cabinets, new stainless steel appliances, quartz countertops, tile backsplash and island with breakfast bar which flows into the living room. The main floor also features a renovated 4-pc bathroom, sunroom, foyer/mudroom with inside garage entry and an attached lean-to style greenhouse! Completing the home are 2 good sized bedrooms on the second level. The basement is fully finished with a 3pc bathroom, laundry, bedroom and rec room ready for you to settle in for a movie night! Situated on a deep 167 foot lot, with mature trees and gardens, making this home ideal for families, get togethers and entertaining! The perfect home for first time home buyers, families, downsizers & investors alike! (id:50787)
RE/MAX Escarpment Realty Inc.
109 - 362 Fairview Street
Wilmot, Ontario
WALK OUT UNIT BACKING ONTO THE NITH RIVER. Welcome to this stunning, custom-built luxury townhome, offering 2,367 sq ft of refined living space across three fully finished levels, all backing directly onto the tranquil Nith River. Designed with sophistication and comfort in mind, this home features two expansive bedroom suiteseach with private ensuites boasting soaker tubs, walk-in showers, and custom walk-in closets. Enjoy 9-ft ceilings on every floor, solid wood flooring, oak railings, and upscale finishes like Italian marble countertops. An elevator provides seamless access to all levels, including a gourmet kitchen with high-end appliances and a wet pantryperfect for entertaining. The open-concept main floor extends to a patio with panoramic river views, while the walk-out lower level offers a covered terrace and hot tub for relaxing year-round. A cozy rec room with a gas fireplace, two powder rooms, upper-level laundry, and energy-efficient ICF construction round out this exceptional home, which rarely requires heating or A/C. The attached garage fits a compact car, with the option to remove the pantry for full-size vehicle access. Whether its the incredible fishing, peaceful natural surroundings, or luxurious upgrades throughout, this riverfront gem delivers an unparalleled lifestyle. Book your private showing todayopportunities like this are rare! (id:50787)
RE/MAX Twin City Realty Inc.
6443 Saratoga Way
Mississauga (Lisgar), Ontario
****POWER OF SALE**** Great Opportunity. Vacant And Easy to show. Bright and Spacious Semi-detached brick 2 storey 4 bedroom home located in one of Mississauga's most desirable locations. Generously sized eat-in kitchen with a centre island and a walk out to the rear yard. Open concept family room with a fireplace overlooks the kitchen. Large Primary bedroom featuring a 4 piece ensuite (Separate shower and Soaker Tub) and a walk-in closet. The remaining 3 bedrooms are generously sized. Full basement with a large rec room with a fireplace. Ceramic front hallway. Direct garage access. (id:50787)
Century 21 Fine Living Realty Inc.


