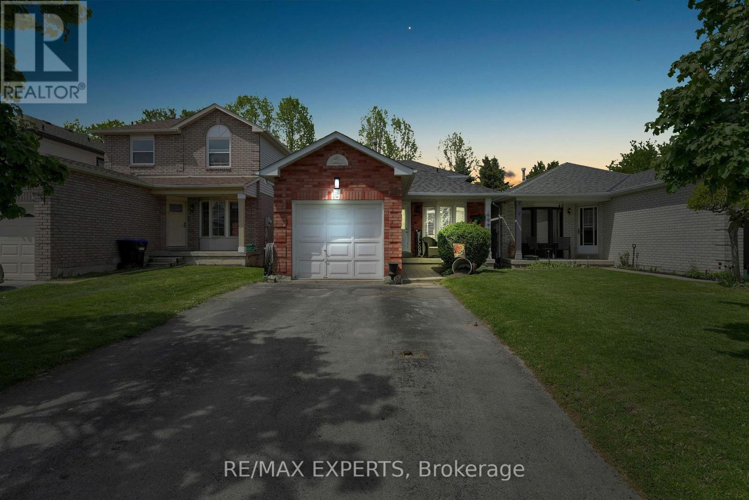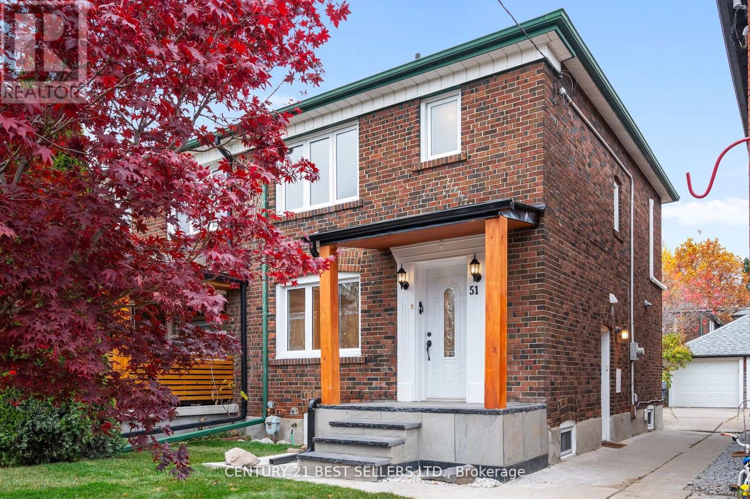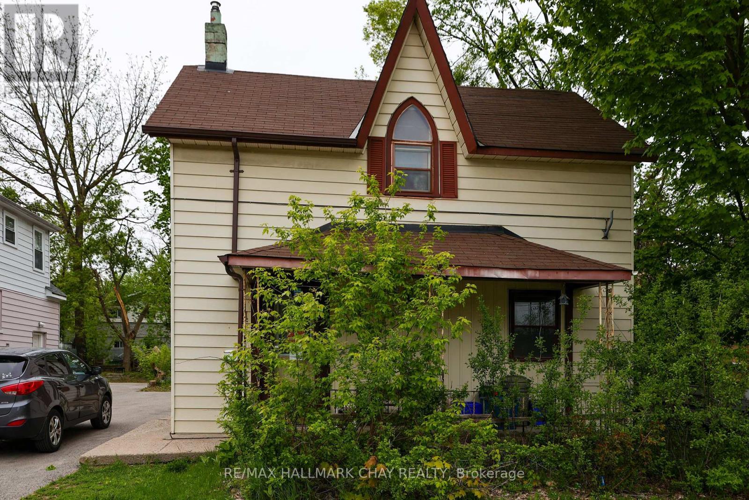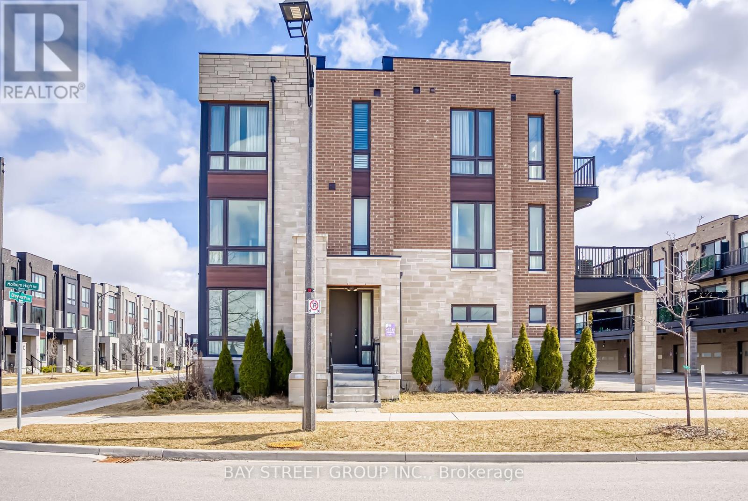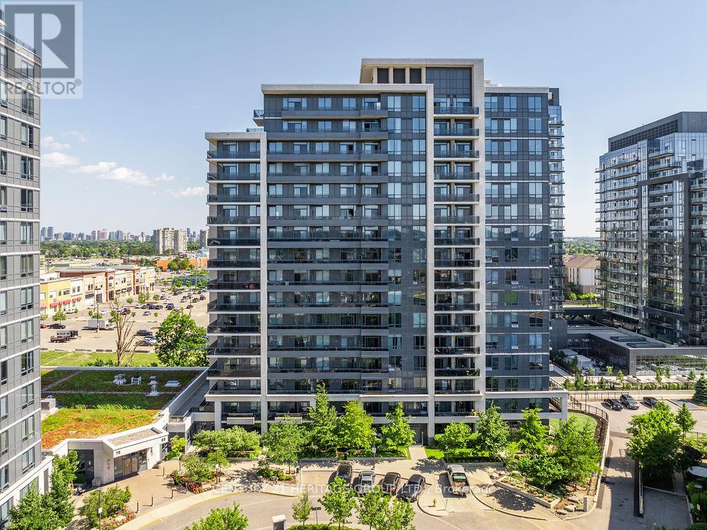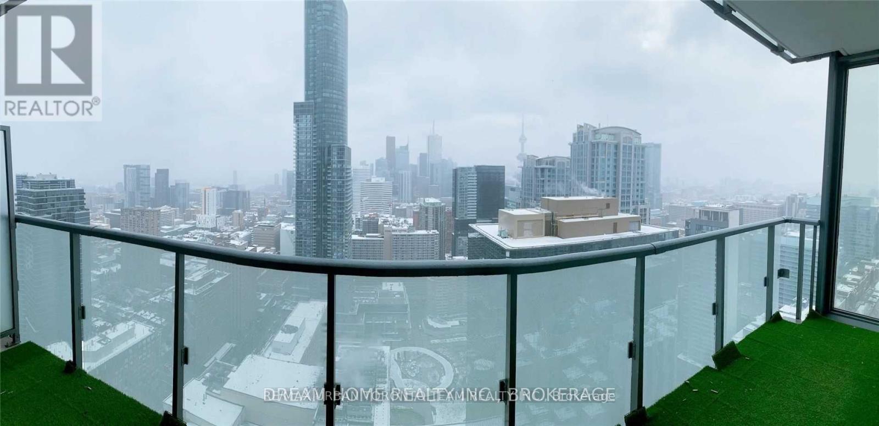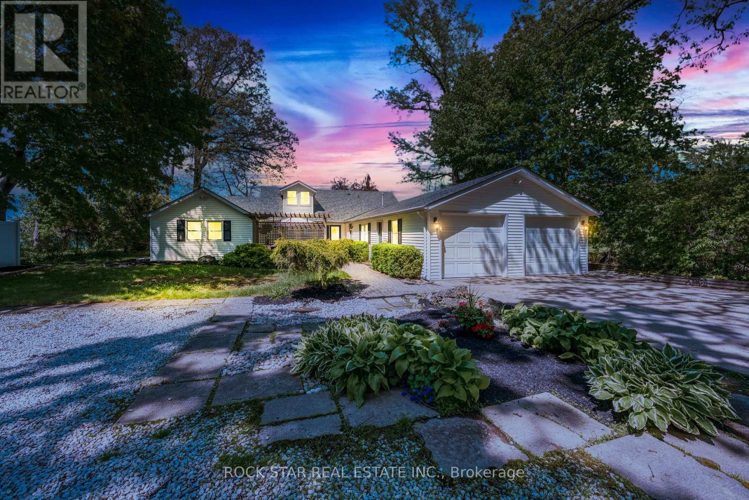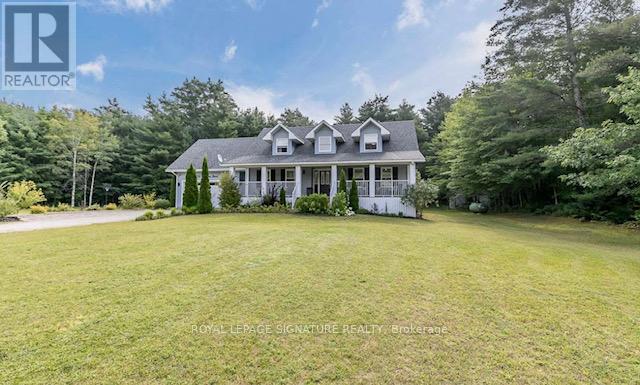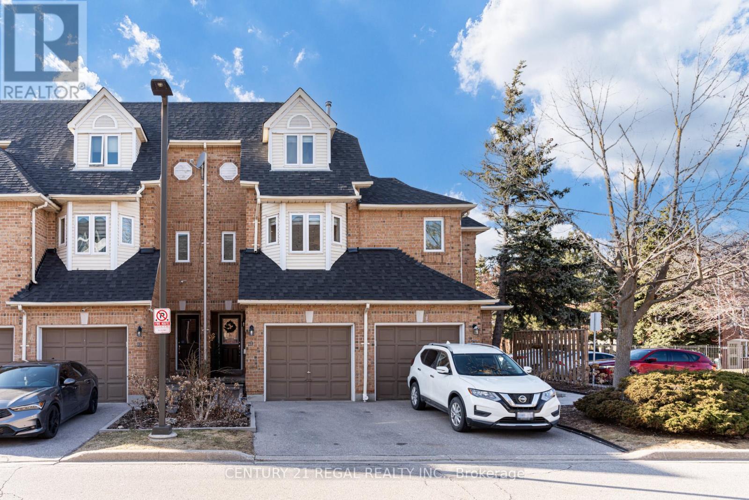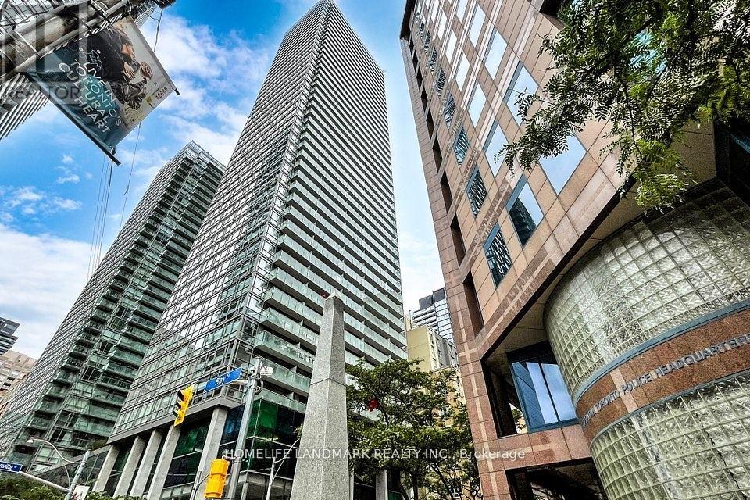83 Gray Avenue
New Tecumseth (Alliston), Ontario
Welcome to this beautifully maintained 3-bedroom, 3-bathroom backsplit home, offering almost 2,000 sqft of finished living space in one of Allistons most sought-after, family-friendly neighbourhoods. Located on a quiet street with wonderful neighbours, this home combines comfort, space, and style perfect for growing families or those who love to entertain.Step inside to a bright, open-concept layout featuring a spacious, recently renovated kitchen with modern finishes and plenty of counter space. The kitchen overlooks the sunlit living area, creating a seamless flow for everyday living and entertaining. A large dining room sits adjacent to the kitchen, ideal for family meals or hosting guests.The living area offers direct access to the backyard, complete with a good-sized deck and a nicely sized yard perfect for relaxing or summer gatherings. Throughout you'll find three generously sized bedrooms, each offering comfort and privacy.The finished basement adds even more versatility, providing an excellent space for a family room, play area, home gym, home office or whatever suits your lifestyle! Roof shingles just replaced. Don't miss this opportunity to own a warm and welcoming home in one of Allistons most sought-after neighbourhoods. A true gem for families looking for comfort, community, and convenience. (id:50787)
RE/MAX Experts
36a Elm Grove Avenue
Richmond Hill (Oak Ridges), Ontario
A Brilliantly Designed Custom-Built Residence Located In The Most Sought-After Oak Ridge Area. Situated In Quiet Neighbourhood With Steps To Yonge Street And No Sidewalk. Approx. 3800 Sqft Above Grade. 10 Ft Ceiling On Main Floor. The Open-Concept Design Features 6-Inch Oak Engineering Hardwood Flooring, Solid Wood Doors, Gas Fireplace, and Dazzling Skylight Above Oak Staircase. Chef's Gourmet Kitchen Outfitted With Stainless Steel Appliances, Large Quartz Countertops With Bar Setting Area And Butler Pantry. Family Room And Breakfast Area Overlooking Private Sun-Filled Backyard. Spacious Master Bedroom Full of Sunlight Including Ensuite With Soaking Tub And Heated Flooring. All Bedrooms Have En-suites. Basement Level Features Wide Above-Grade Windows And Walk-Out Double Doors, Radiant Floor Rough-In. Private Pool Size Backyard. This Residence Is A True Gem Blending Luxury With Functionality. (id:50787)
Century 21 Landunion Realty Inc.
RE/MAX Realtron Realty Inc.
2405 - 60 Charles Street W
Kitchener, Ontario
WELCOME TO CHARLIE WEST, AN ULTRA-MODERN & LUXURIOUS PET-FRIENDLY CONDO NESTLED IN THE VIBRANT HEART OF DOWNTOWN KITCHENER! Built by award-winning local developer, Momentum Developments, this stunning 2 bed, 2 bath unit on the 24th floor features an expansive open-concept layout, floor-to-ceiling windows, and offers a breathtaking panoramic view of the city. The stylish, gourmet kitchen features stainless steel appliances and sleek quartz countertops. The bedrooms are spacious & offer plenty of closet space. The luxurious bathrooms provide modern fixtures & the in-suite laundry offers ultimate convenience. This unit includes an underground parking spot and a storage locker. State-of-the-art amenities include a social lounge with a catering kitchen, a yoga & wellness room, a pet run & washing stations, a fully equipped fitness center, meeting rooms, concierge service, and convenient access to HWY 8, the 401, and public transit connecting you to all areas of the city. Ideally situated in Downtown Kitchener, near the Innovation District, the University of Waterloo Pharmacy School, and the McMaster School of Medicine, this condo is tailored for the contemporary urban dweller seeking the finest aspects of downtown living. Whether you're investing, downsizing, or purchasing your first property, Unit 2405 at Charlie West welcomes you home! (id:50787)
Royal LePage Wolle Realty
Real Broker Ontario Ltd.
51 Hertle Avenue
Toronto (Greenwood-Coxwell), Ontario
Welcome to this meticulously maintained 3-bedroom, 2+1 bath semi-detached home on a welcoming street. This inviting property features an open-concept kitchen with heated marble floors, stainless steel appliances, and two sets of washers and dryers. Step from the dining room in to a private, fenced backyard with a patio perfect for entertaining, along with a garden that blooms seasonally with vibrant plants and trees. A detached garage with loft storage and a widened driveway offers ample parking. Inside, recent updates include restored floors, new pot lights throughout, attic insulation. The home offers dual heating and cooling systems with Bosch heat pumps, a Lennox furnace, and air conditioning for year-round comfort, plus heated floors in the kitchen and bathrooms. Enjoy proximity to Greenwood Park, Ashbridges Bay, Woodbine Beach, Catholic and French Immersion schools, and major stores, making this home a truly rare find in a fantastic neighborhood! (id:50787)
Century 21 Best Sellers Ltd.
4 East Street
Barrie (Wellington), Ontario
Property is being sold "As is, Where is". Unique century home on 55 X 115 Lot close to downtown Barrie. The front portion of the home is the original home with a stone basement. The back half is an addition with crawl space. A spacious Kitchen at the back of the house walks out to a deck and back yard. The front features a 2nd compact kitchenette and 2nd living area. The 2nd story features 4 bedrooms with the primary bedroom at the back of the house with a walk-out to a balcony. 1 of the other bedrooms is currently used as office (no closet). The basement is a stone basement and houses the laundry area and mechanical equipment. A large garage with 2 tandem spots and ample parking are also features of the property. (The back of the garage is currently used as a work shop. Currently the zoning for the property is RM2. Proposed rezoning is NL1. The city of Barrie's official plan is in work with a finalization of the plan estimated to be completed this summer. Barrie is a growing vibrant city with population estimated to double by 2051. This property offers potential for the right individual with a vision (id:50787)
RE/MAX Hallmark Chay Realty
1 Breyworth Road
Markham (Victoria Square), Ontario
Sun Filled Abbey Lane Modern Towns W/ Double Car Garage In High Demand Markham Community. Bright & Spacious Open Concept Layout Unobstructed South And West Panoramic Views. 4 Bedrooms + 1 Den, 5 Washrooms And Finished Basement Can Treat As 5th Bedroom With Full Washroom. More Than 2500 Sqft Living Area, 9 Feet Ceilings Throughout, Modern Floor To Ceiling Windows, Hardwood Floorings On 2nd & 3rd Flr Hallway, Stained Oak Stairs W/ Wrought Iron Pickets, Smooth Ceiling, Fireplace, Upgraded Kitchen W/ Granite Countertop, Water Purification System & Breakfast Bar, S/S Appliances, Water Softener Systems, Large Terrace & Balcony, Finished Basement, &Very Close To Hwy, Shops, Restaurants, Schools...**No Maintenance Fee***Sellers Agree To Replace the Carpet With the new laminate At The Sellers' Expense - Before Closing - New Buyers May Select Colour/Style** (id:50787)
Bay Street Group Inc.
406 - 85 North Park Road
Vaughan (Beverley Glen), Ontario
Move in Ready! Bright and spacious condo nicely updated. High ceilings and open concept layout. Newer flooring and kitchen appliances. Freshly painted. Lots of natural light. Nice view from the large open balcony. Serene side of the building with minimum traffic. Building amenities include indoor swimming pool, sauna, gym, party room. 24 hours concierge. Short pleasant walk to several plazas: Promenade Mall, Walmart, Home Sense, boutiques, restaurants, medical center, supermarkets. Library, Community Center, park near by. Proximity to HWY 7 & 407. (id:50787)
Century 21 Heritage Group Ltd.
1065 Glenanna Road
Pickering (Liverpool), Ontario
Welcome to this beautiful, renovated John Boddy, Eagleview home. Offering style and comfort, all in one of Pickering's most desirable family neighborhoods. A three-storey featured with four generously sized bedrooms, each room uniquely designed. Jack & Jill bathroom between bedroom 1 & 2 with laundry on the 2nd floor and main level. You will also be pleasantly surprised by the multi-purpose loft area on the 3rd level. Perfect for a growing family. The main floor features an extended fully renovated kitchen with a double oven, gas stove and Stainless-steel appliances. Enjoy your morning coffee in the sunlit lounge area or covered pergola. Bright primary bedroom full of windows and a skylight. Includes a walk-in closet and en-suite bathroom with a soaker tub, shower and double sink. Walkout to the covered pergola, rain or shine and just relax. There is a two-bedroom finished basement apartment with a separate entrance, which can be used for an In-law suite or income potential. Upgrades include new flooring throughout, new light fixtures, added washroom & laundry on the 2nd floor, and extended kitchen. Upgraded 2 staircases. Roof (2022) Front Windows (2020). In the catchment area of one of the top ranked schools, William Dunbar. All amenities close by. Just minutes to Pickering's waterfront, PTC, Pickering GO and Hwy 401. Go to property website for all photos, 3D tour and floorplan https://www.1065glenanna.ca/ (id:50787)
Zolo Realty
2 Clark Secor Place
Toronto (Rouge), Ontario
Welcome to this massive custom built home located in a quiet cut de sac with lots of potential. More than 3600 sq ft of living space. Originally a 4 bedroom, 4 washroom home, with an additional basement kitchen to host parties, it was converted to 2 separate units with 2 bedrooms + a large living space + kitchen upstairs, and a large 1 bedroom unit using the main floor and basement. Sold by the original owners of this home, custom built with large windows and natural light throughout the home, lots of entertainment spaces inside and outside. Double car garage and long driveway with a 2nd additional driveway for more parking. Large corner lot, with many mature trees throughout the property. Note that virtual staging is used for photos.Located in the Waterfront Community of West Rouge. This Home Is Within Walking Distance to many parks and Excellent Schools, Including West Rouge Jr PS, Joseph Howe Senior PS, And Sir Oliver Mowat CI. Easy access to Rouge Hill GO Train Minutes Away. TTC stop right across the street And 401 Close-By. Nearby Plazas Offer Metro, No Frills, Shoppers Drug Mart, LCBO, TD Bank, And More. Mints To local dining at The Black Dog or Pasta Tutti Giorni. Enjoy Outdoor Activities At Adams Park, The Waterfront Trail, Or The Port Union Village Splash Park. (id:50787)
Right At Home Realty
1575 Bruny Avenue
Pickering (Duffin Heights), Ontario
Welcome to 1575 Bruny Rd A Stunning All-Brick Freehold Townhouse! This beautifully maintained home Features 3+1 Spacious Bedrooms, showcases true pride of ownership and is completely move-in ready. Step into a spacious layout featuring a modern kitchen equipped with granite countertops, stylish backsplash, breakfast bar, pot lights, and a generous breakfast area that leads out to a deck perfect for relaxing or entertaining. The main floor boasts a bright living room with refined finishes, the primary bedroom features a 4-piece ensuite and a walk-in closet for ultimate comfort. This home offers exceptional value and functionality. Conveniently located near major highways, public transit, parks, and excellent schools making it perfect for families and commuters .Don't miss your opportunity to own this incredible property! (id:50787)
Right At Home Realty
415 - 9 Tecumseth Street
Toronto (Niagara), Ontario
Perched Above King West, WEST Stands As Aspen Ridge Homes' Newest Condominium Masterpiece. Seamlessly Blending Modern Design With The Timeless Architecture Of Old Toronto, This Pristine 955 Sq Ft Condo Awaits Your Occupancy. Step Onto The 191 Sq Ft South-Facing Balcony To Behold Panoramic City Vistas. Inside, Discover A Well-Designed, Functional Layout Featuring A Sprawling Living And Dining Area, Perfect For Hosting Unforgettable Gatherings. The Modern, Fully Upgraded Kitchen Boasts Energy Efficient 5-Star Stainless Steel Miele Appliances. This Residence Offers A Distinctly Unmatched Quality Of Living. Stay Connected To Everything! Walk To King West, Stackt Market, The Well, Bentway, Stanley Park, The Lake & More! A PERFECT Transit Score Of 100/100; Walk Score Of 94/100! Reach Union Station By Public Transit In As Little As 20 Minutes. (id:50787)
Prompton Real Estate Services Corp.
4203 - 15 Grenville Street
Toronto (Bay Street Corridor), Ontario
Experience Upscale Urban Living In This Bright And Modern 2-Bedroom, 2-Bathroom Corner Unit Featuring 819 Sq Ft Of Thoughtfully Designed Interior Space Plus A Cozy 129 Sq Ft Balcony. Enjoy Unobstructed, Breathtaking South-Facing Views Of Both The Lake And City Skyline Through Floor-To-Ceiling Windows That Flood The Space With Natural Light. The Sleek Kitchen Offers Elegant Cabinetry And Integrated High-End Appliances, While The Open-Concept Layout Is Enhanced By Laminate Flooring And 9-Ft Ceilings For A Spacious, Contemporary Feel. This Unit Includes 1 Parking Space, Adding Convenience To Your Downtown Lifestyle. Ideally Located At Yonge And College, You're Just Steps From The Subway, University Of Toronto, Toronto Metropolitan University, Queens Park, And Major Hospitals. Surrounded By Top-Tier Dining, Shopping, And Entertainment Including Eaton Centre And Loblaws At Maple Leaf Gardens This Walkable, Transit-Friendly Neighbourhood Offers A Perfect Balance Of Convenience, Culture, And Green Space. Downtown Living At Its Finest! (id:50787)
RE/MAX Urban Toronto Team Realty Inc.
4 Longboat Avenue
Toronto (Waterfront Communities), Ontario
An exquisite freehold townhouse boasting 3 bedrooms and 3 bathrooms, this residence offers refined urban living on a tranquil cul-de-sac in a coveted family-friendly enclave. Thoughtfully designed, it features a spacious master bedroom with an ensuite, an elegant fireplace for sophisticated ambiance, and an easily accessible full-floor attic can be used an entire level of additional storage or as potential for office space. A private, low-maintenance perennial garden provides a serene outdoor retreat, complemented by an attached garage with an automatic door opener for secure, effortless parking.Just beyond the doorstep, the citys finest amenities await: the forthcoming Ontario Line station is mere minutes away, while the Distillery District, Sugar Beach, and the historic St. Lawrence Market are all within a short stroll. Within a 15-minute walk are Union Station (with the UP Express to Pearson), the Toronto Islands ferry terminal, and the Financial District, while a 5-minute drive offers seamless access to the DVP and Gardiner Expressway. Every essential is nearby including the YMCA, community centre, daycare, and public elementary school delivering an exceptional blend of luxury, practicality, and urban vitality. Check out the Virtual Tour!!! (id:50787)
Homelife Landmark Realty Inc.
Ph206 - 770 Bay Street
Toronto (Church-Yonge Corridor), Ontario
Spectacular Sunny Southeast Exposure! Fabulous & Luxurious 2+1 (3Bed) Lower Penthouse In Lumiere Condo W/Unobstructed View Of Downtown And East. Spacious Den W/Sliding Door &Window Can Be Used As 3rd Br. Hardwood Floor Throughout. Ceiling Light Fixtures. Gourmet Kitchen W/Upscale European SS Appliances, Marble Countertop And Central Island. This Location Is One Of The Most Sought-After In The Downtown Core Nestled At College & Bay. Easy TTC Access, Steps To University Ave, Financial District, Hospitals, U of T, And Much More! Building Amenities Include: Rooftop Deck, Concierge, Party Room, Visitor Parking, Guest Suites, Meeting Room, Indoor Pool, Gym, Rec Room, Media Room And More! (id:50787)
Homelife New World Realty Inc.
3186 Dana Street
Plympton-Wyoming (Plympton Wyoming), Ontario
Charming lakefront retreat on 75ft of stunning shoreline overlooking the crystal blue waters of Lake Huron. Tucked away on a private road, surrounded by mature trees, sits a beautifully crafted beach house with coastal inspired design & west facing windows showcasing remarkable sunsets over the water. From the courtyard you are welcomed through double doors to an inviting, character filled space. Sun streams in from wall to wall windows highlighting the warm wood beams, staircase railing, wood clad vaulted ceilings & natural toned hardwood flrs. Featuring ~3,000 sq.ft. of living space, this thoughtfully designed home offers 4 bedrms & 2 full bathrms on the main floor. The loft/mezzanine boasts a 5th bedrm, 1/2 bathrm & flexible living space where you could set up a cozy reading nook, creative artist studio, home office or all of the above. At the heart of the home lies the open-concept living area with a stone surround gas fireplace, spacious kitchen with breakfast bar & a built-in dining nook. Imagine the fun gathering as everyone sits down to dinner with the lake as your backdrop. Wake up to the sound of gentle waves hitting the shore from the primary bedrm retreat that offers privacy with your own ensuite bathrm & walk-in-closet. Sliding doors from the main living area provides for a seamless flow between indoors &outdoors. Stepping outside to the gorgeous backyard, your choice of where to relax are many - be it on the stone patio with hot tub, down on the deck overlooking your private beach or sunbathing on the sand at the waters edge.Although you feel far away from it all, necessities are close by & you are only minutes to the beachside community of Brights Grove. Enjoy paddle boarding, kayaking & boating - or stay on land with tennis & pickleball courts near by. Whether you are dreaming of year-round beachside living, planning family getaways or looking for a home you could occasionally rent out as an AirBnB look no further than this exceptional property! (id:50787)
Rock Star Real Estate Inc.
1032 Base Line Road
Gravenhurst (Morrison), Ontario
Welcome to 1032 Baseline Road, a stunning family home in the desirable Notre Dame school catchment, just minutes from Muskoka. Set on over 3 acres of private, wooded land, this property offers a tranquil retreat only 10 minutes from Orillia. Enjoy breathtaking sunsets from the covered front porch or host gatherings on the walk-out kitchen deck. The kitchen is a chef's dream, featuring stainless steel appliances, 2 ovens, a breakfast bar, and an open-concept design flowing into the living space, updated with a shiplap feature wall and a new gas fireplace. The generous master bedroom has a renovated ensuite and plush carpeting throughout. The dining room, perfect for entertaining, connects to the living room through elegant French doors. A versatile bonus loft can serve as an additional bedroom, office, or recreation area. The expansive basement is ideal for an in-law suite, featuring a kitchenette, living/dining area, and a bedroom. This home is perfect for families or those seeking privacy, conveniently located near local schools and just 1.5 hours from Toronto. Dont miss this incredible opportunity! (id:50787)
Royal LePage Signature Realty
19 - 45 Bristol Road E
Mississauga (Hurontario), Ontario
**Stunning 3-Bedroom Townhome in Prime Mississauga Location** Step inside this beautifully appointed 3-br townhome, where modern design meets comfort. The bright, open-concept interior is flooded with natural light, creating an inviting and spacious atmosphere. The family-sized kitchen features stainless steel appliances, a generous breakfast area, and plenty of counter space. The cozy living room, complete with a gas fireplace, is perfect for relaxing after a busy day. Hand-scraped laminate floors flow through the 2nd and 3rd floors, while upgraded zebra blinds add a stylish touch throughout. The primary bedroom offers a semi-ensuite bath and his-and-hers closets. The two additional bedrooms are generously sized, each with double closets for ample storage (the 3rd br is currently being used as an office). A fully finished basement provides extra flexibility--ideal as a 4th bedroom, family room, or home office. Step outside to a charming backyard that offers a peaceful retreat for outdoor moments or hosting summer gatherings. The home boasts recent upgrades, incl a new roof (2025), front and back patio stones (2024), and updated bathrooms. Maintenance fees also cover grass cutting, snow removal, salting, and garden upkeep--making life easier and more convenient.This location is perfect for young professionals, first-time buyers, or growing families--truly a home that checks all the boxes! The complex offers fantastic amenities including an outdoor pool, playground, BBQ area, plenty of visitor parking, and more! Located in a desirable, family-friendly neighbourhood with a Walk Score of 72, this home is just steps away from shopping, public transit (Hwy 10 bus line, LRT), major highways, top-rated schools, and Frank McKechnie Community Centre. Enjoy nearby parks like McKechnie Woods, Eastgate Park, and Kingsbridge Common for outdoor activities.This exceptional townhome won't last long--schedule your private tour today and make this stunning property your next home! (id:50787)
Century 21 Regal Realty Inc.
258 Humphrey Street
Waterdown, Ontario
Welcome to 258 Humphrey St, an all-brick home offering 4+1 spacious bedrooms and 5 modern bathrooms, situated in the sought-after, family-oriented community of Waterdown. As you step inside, you are greeted by a bright and inviting foyer that seamlessly flows into an expansive living areaperfect for family living and entertaining. The gourmet kitchen is a chef's dream, featuring elegant stone countertops, a gas stove, high-end stainless steel appliances, and stylish lighting accents, including recessed pot lights that create the perfect atmosphere for gatherings. On the second floor, you'll find generously sized bedrooms, each with walk-in closets and upgraded organizers for optimal storage. Two of the bedrooms share a Jack and Jill 3-piece bathroom with a walk-in shower, while the third bedroom has its own 4-piece ensuite. The grand primary suite offers his and hers walk-in closets, both equipped with custom organizers, and a luxurious 5-piece ensuite with a double vanity, a freestanding soaker tub, and an oversized walk-in shower, your private retreat for relaxation. California shutters throughout add a sophisticated touch to the homes design. Recent upgrades include beautiful hardwood flooring throughout the main floor, smooth ceilings for a modern, clean finish, and pot lights that highlight the homes most stunning features. The fully finished basement with separate entrance through the mudroom is a true bonus, offering a full nanny suite with separate kitchen, bedroom, full bath and spacious den, all were thoughtfully designed to suit a variety of needs, whether it be a home theatre, gym, play area or for potential rental income. Outside, the interlocking driveway adds curb appeal, while the fenced yard provides privacy and security. The 110' deep lot offers endless possibilities, from outdoor entertainment to creating your own backyard oasis. This home has been meticulously upgraded & maintained, offering both style and functionality for modern family living (id:50787)
RE/MAX Escarpment Realty Inc.
2008 - 38 Grenville Street
Toronto (Bay Street Corridor), Ontario
Bright open concept 1+Den Corner Unit in the Heart of Toronto! Features floor-to-ceiling windows, spacious layout with stunning NE views. Open-concept modern kitchen with granite countertops. Prime location steps to U of T, Toronto Metropolitan (Ryerson) University, subway, shops, restaurants & parks. Building offers 24-hr concierge, gym, indoor pool, party/meeting room, guest suites, visitor parking! (id:50787)
Homelife Landmark Realty Inc.
36 Blacklock Street
Cambridge, Ontario
Welcome to 36 Blacklock Street, a beautifully upgraded 4-bedroom detached home located in the highly desirable Westwood Village community of Cambridge. This bright and modern home offers a spacious layout, elegant finishes, and thoughtful upgrades throughout - perfect for families or professionals seeking comfort and style. The main floor features gleaming hardwood floors, recessed pot lighting, and a welcoming layout with separate living and dining areas. A double closet and powder room provide added convenience near the front entry. The kitchen is a standout, equipped with quartz countertops, a large island, modern lighting, and premium stainless steel appliances, including a stove with built-in air fryer functionality. Upstairs, the spacious primary bedroom offers a peaceful retreat with vaulted ceilings, ambient lighting, a walk-in closet, and a luxurious ensuite bathroom with quartz finishes and an upgraded shower. Two additional generously sized bedrooms provide ample space for family or guests, while the second-floor laundry adds everyday convenience. This home includes an attached garage and a private driveway with parking for two vehicles. Located in a quiet, family-friendly neighborhood, the property is just minutes from parks, schools, trails, and local amenities. Move-in ready and ideally situated, 36 Blacklock Street is the perfect combination of modern living and practical design in one of Cambridges most welcoming communities. (id:50787)
RE/MAX Professionals Inc.
65 Thatcher Drive
Guelph (Kortright East), Ontario
Experience contemporary living in this elegantly designed upper-level townhome, offering two private balconies, a covered front porch, and dedicated parking. Spread over two thoughtfully planned levels, this bright and airy residence is finished with high-end touches throughout. The main floor showcases a seamless open-concept layout connecting the living and dining spaces, leading to a private balcony perfect for relaxation. The modern kitchen features a spacious quartz island with an integrated sink, premium stainless steel appliances, a stylish backsplash, and a convenient powder room. In-suite laundry is also located on this level for added ease. Upstairs, soft carpeting guides you to two generously proportioned bedrooms. The primary suite impresses with a walk-in closet, its own balcony, and a 3-piece ensuite featuring a walk-in glass shower and quartz countertops. The second bedroom offers ample space and has access to a 4-piece bathroom. Set in a brand new, up-and-coming neighborhood, residents will enjoy future amenities like a new high school, community BBQ areas, a firepit, and proximity to local parks and schools. This home offers a refined balance of comfort and modern convenience. (id:50787)
Homelife/miracle Realty Ltd
1037 Bruce Avenue
Windsor, Ontario
Don't miss and Take a look at the 1 3/4 storey home in downtown Windsor. Walk up to a beautiful covered front porch. Walk into a well kept home, with a good balance of modern look with old character. Recently painted interior, with hardwood through the formal living and dining room. kitchen with new S/S Appliances and leading to enclosed porch in the backyard. Upstairs you'll find 3 good sized bedrooms and 4-pc updated bath. Downstairs you'll find a finished basement with another 2nd full bathroom. Basement has separate entrance as well. Fully fenced private yard, and private driveway parking for 2 cars! Great Opportunity for Investors and First time Home Buyers!!! (id:50787)
Homelife/miracle Realty Ltd
10 Ingalls Avenue
Brantford, Ontario
Welcome to this stunning LIV-built home, completed in 2023! Located in a sought-after West-Brantford community, this beautifully designed brick, stone and stucco residence offers exceptional modern living with four spacious bedrooms and two and a half bathrooms. Step inside to a bright, open-concept main floor featuring rich hardwood flooring, an elegant oak staircase, and a spacious kitchen complete with stainless steel appliances, a breakfast nook, and a separate formal dining room ideal for entertaining and everyday family living. Enjoy the outdoors in your great-sized, beautiful backyard perfect for summer BBQs, playtime, or quiet relaxation. Nestled in an amazing family-friendly community, this home is just minutes away from top-rated schools, parks, and all essential amenities. The full-height basement offers endless potential for customization to suit your lifestyle. Don't miss your chance to own this exceptional home in one of Brantford's most welcoming neighborhoods. (id:50787)
Homelife/miracle Realty Ltd
2 Armstrong Street
Strathroy-Caradoc (Mount Brydges), Ontario
Beautiful well maintained 3 bedroom house in Mount Bridges. 9 ft ceiling, hardwood floors, double door entry, double garage. Great size deck. Must see!! 5 minutes drive to Hwy 402. (id:50787)
Homelife Maple Leaf Realty Ltd.

