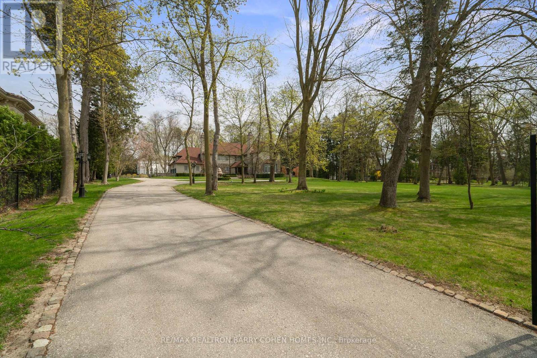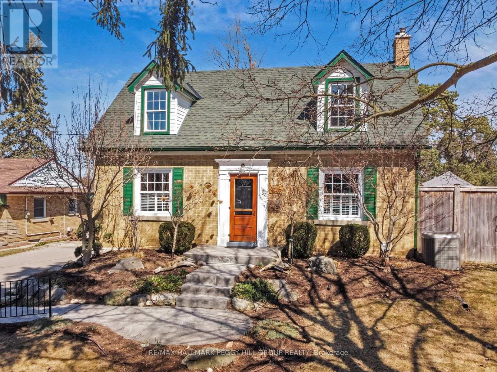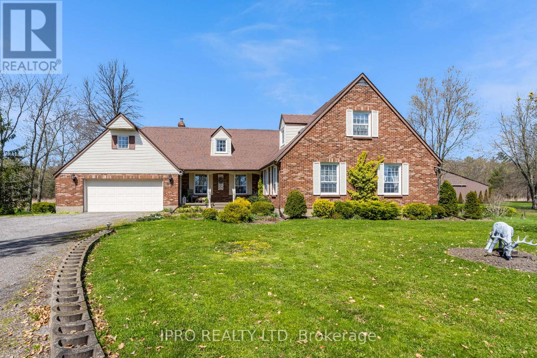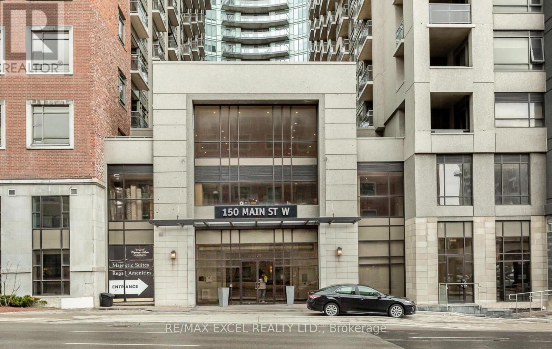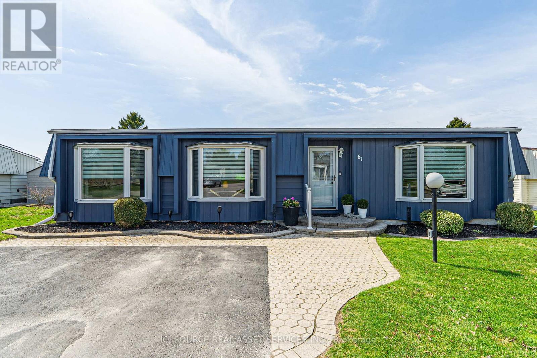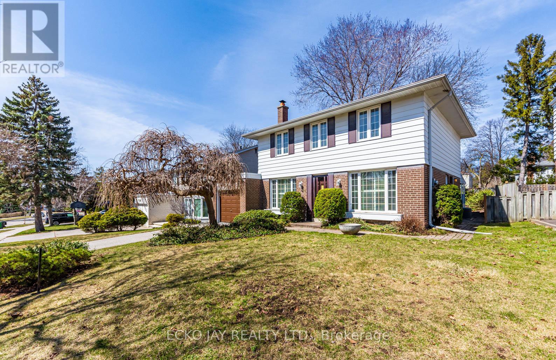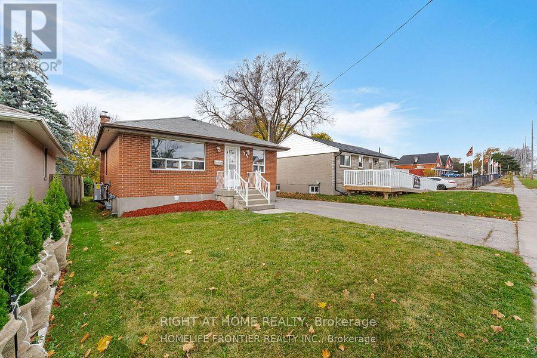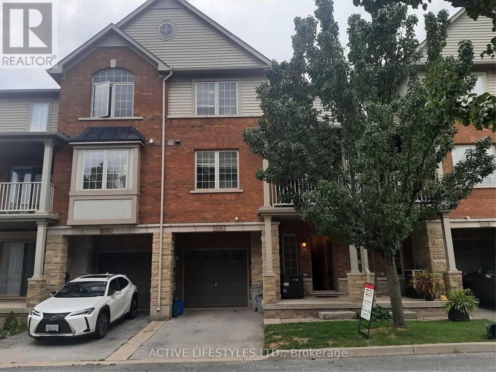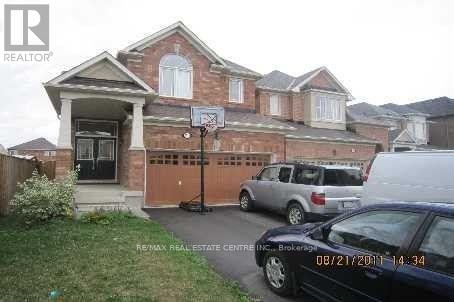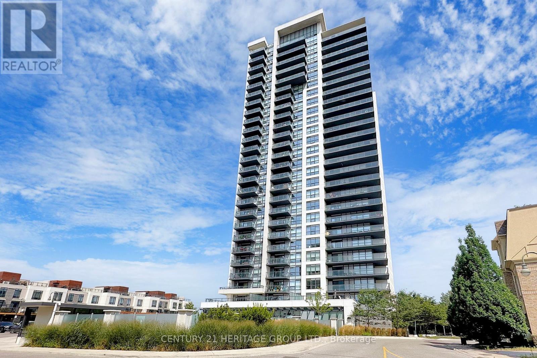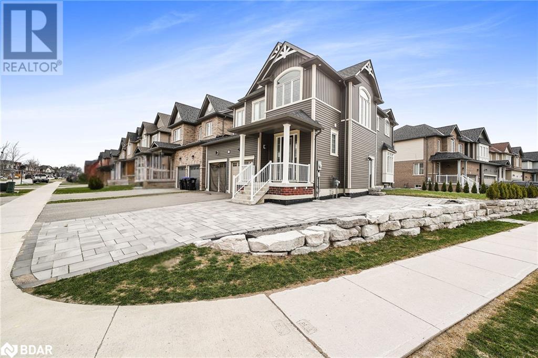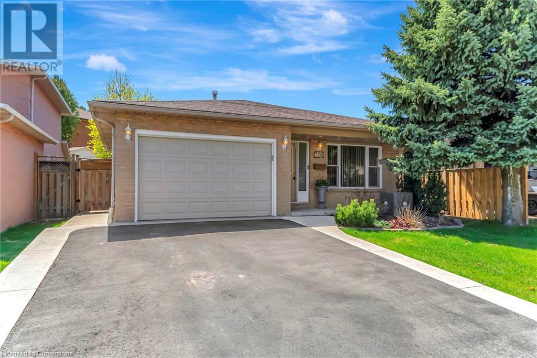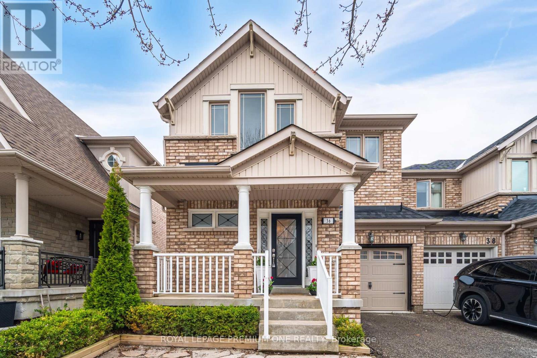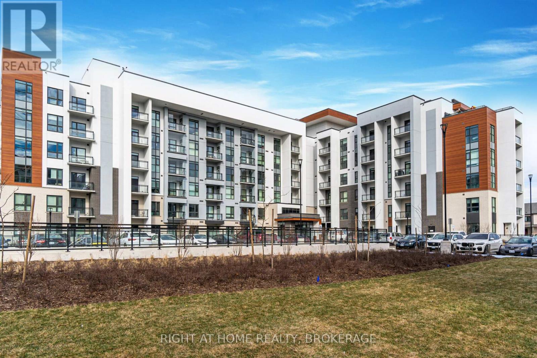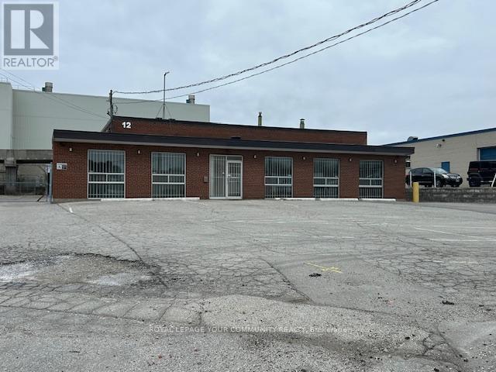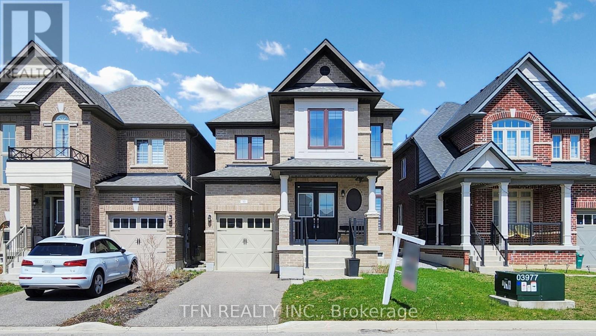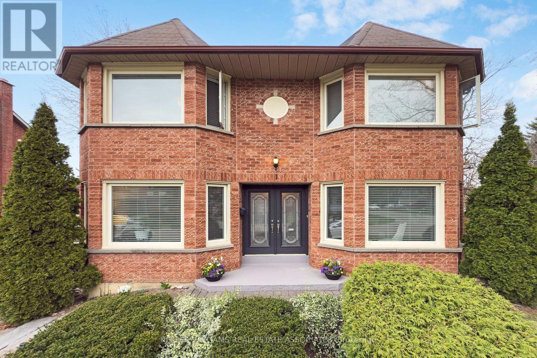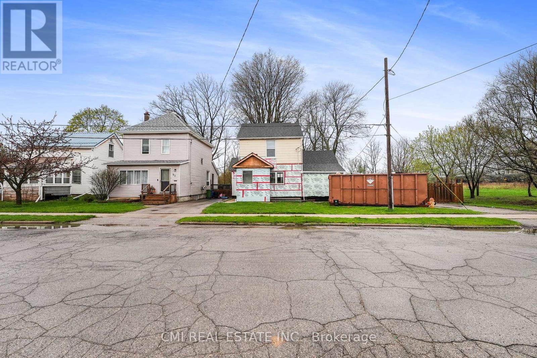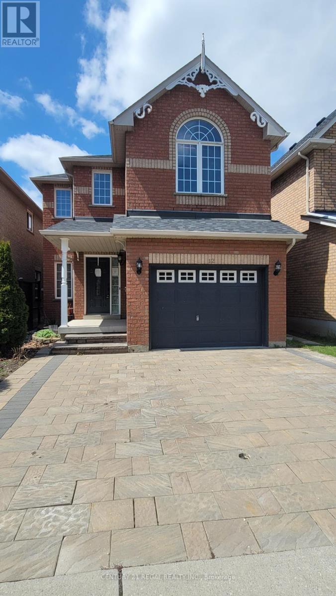2241 Leominster Drive
Burlington (Brant Hills), Ontario
This is your chance to own a link home that's only attached at the basement wall offering the privacy and feel of a detached property! Renovated homes in this area are selling in the $900,000s, making this a fantastic opportunity for renovators or anyone looking for a blank canvas to create their dream home.This spacious backsplit features 3 bedrooms, 1.5 bathrooms, a gas fireplace, and a ground-level walkout to a generously sized backyard perfect for entertaining or relaxing outdoors. Major updates have already been taken care of, including: Furnace (2023) Roof (2020) Air Conditioner (2008) Whether you're a first-time buyer, an investor, or looking for a project in a great neighborhood, this home offers incredible value and potential. (id:50787)
Royal LePage Real Estate Services Ltd.
820 - 60 Honeycrisp Crescent
Vaughan (Vaughan Corporate Centre), Ontario
Brand New Mobilio Building, Corner Unit Two Beds, 1 Bath with 1 parking. Great Location In The Heart Of Vaughan's New Downtown Core, Functional Layout, Bright and Spacious, Open Concept Kitchen With Family And Living Room, Stainless Steel Kitchen Appliance, Great South West View, Steps From Vaughan Metropolitan Cemtere Ttc Subway, Viva, Yrt & Go Transit Hub, Easy Access To Hwy 7/400/407,Ikea, York University, Seneca College, Shopping and Restaurants. Quickly Becoming A Major Transit Hub In Vaughan. Connect To Viva, Yrt, And Go Transit Services Straight From Vaughan Metropolitan Centre Station York U, Seneca College York Campus 7-Minute Subway Ride Away. Close To Fitness Centres, Retail Shops, . Nearby Cineplex, Costco, Ikea, Dave & Buster's, Eateries And Clubs. (id:50787)
RE/MAX Excel Realty Ltd.
15 Park Lane Circle
Toronto (Bridle Path-Sunnybrook-York Mills), Ontario
Nestled In Torontos Most Prestigious Neighbourhoods - The Bridle Path. This Exquisitely Renovated Tudor-Style Mansion Blends Old-World Charm With Modern Sophistication. Set On A Sprawling Gated Manicured Estate West Facing 2 Acre Lot. This Stately Residence Captures The Essence Of Refined Living With Its Classic Architectural Details And Thoughtfully Updated Interiors. Just Recently Updated By Renowned Greengold Construction With New Kitchen, Servery, Bathrooms, Lighting, Millwork, Reclaimed Solid Hardwood Floors, Complete Lower Level With Theatre Room, Home Automation, Security, Irrigation & More. The Home Exudes Timeless Character And Historic Elegance. Designer Wallpaper, Ornate Crown Moldings, Intricate Wood Paneling, Multiple Fireplaces And Multiple Walkouts To The Sprawling Gardens Make This A One Of A Kind Offering. The Gourmet Kitchen, Reimagined With Bespoke Cabinetry And Top-Of-The-Line Appliances, Is A Perfect Marriage Of Tradition And Innovation. Lavish Formal Principal Rooms Offer Effortless Flow For Both Intimate Gatherings And Grand-Scale Entertaining. Upstairs, The Palatial Primary Suite Boasts A Marble Ensuite And While Additional Guest And Family Suites Offer Refined Comfort Throughout. Luxury Hotel Lobby-Like Lower Level Includes Ample Storage, A Lounge, Bar, Nanny Quarters And A Theatre. Outside, The Estate Unfolds Into A Secluded Retreat, Complete With Formal Gardens, Motor Court, A Terrace And A Refurbished Tennis Court. Offering The Grandeur Of A Bygone Era With All The Amenities Of Modern Luxury, This Rare Bridle Path Masterpiece Is Truly One Of A Kind. (id:50787)
RE/MAX Realtron Barry Cohen Homes Inc.
406 Mill Street
Kitchener, Ontario
CURB APPEAL, CHARACTER, & A BACKYARD MADE FOR MEMORIES! This standout Cape Cod-style beauty set on an oversized lot delivers a serious wow factor from the moment you arrive, showcasing incredible curb appeal with charming dormers, classic shutters, and landscaped gardens bursting with colour, texture, and stone accents. The entertainers dream backyard is fully fenced with replaced front and side fencing and features a sparkling inground, heated pool with a newer filter, a hot tub with an updated cover, a spacious deck for lounging, a beautiful glass greenhouse, and a lean-to shed, all surrounded by lush perennial gardens and mature greenery. Whether you're hosting guests or enjoying a quiet morning with coffee, this private and quiet backyard is truly made for memories. Inside, the home is full of warmth and character, offering pot lights, angled ceilings, built-in details, California shutters, and inviting wood finishes, with additional features including a water softener, central vac, and alarm system. The custom kitchen is a showpiece with granite countertops, a tile backsplash, and generous custom made wood cabinetry, opening to a bright dining space with luxury vinyl plank flooring that flows throughout the main level. Unwind in the living room with its bold electric fireplace feature wall, step out to the second-floor balcony with backyard views, enjoy a soak in the jetted air tub upstairs, or let the dual shower heads melt away your stress. The finished basement adds even more flexible living space with a cozy rec room, brick accent wall, wood stove, and an additional bedroom. Located in a central area within walking distance of multiple parks including scenic Victoria Park, downtown, a brewery, bus stops, LRT Ion, YMCA, and more, with easy access to shopping, dining, schools, and golf. A detached garage and recently paved driveway with parking for six complete the package - this #HomeToStay is as impressive as it is inviting! (id:50787)
RE/MAX Hallmark Peggy Hill Group Realty
2nd Floor - 80 Sherwood Avenue
Toronto (Mount Pleasant East), Ontario
Charming second-floor unit with private walkout to deck overlooking a beautifully deep backyard. Bright and spacious layout. Prime location just steps to Sherwood Park, top-rated restaurants, shops, and TTC access. Great opportunity in a sought-after neighborhood! (id:50787)
Homelife/vision Realty Inc.
402 - 85 Duke Street S
Kitchener, Ontario
Welcome to 85 Duke Street West. This well equipped two bedroom, two bathroom condo features quartz countertops, stainless steel appliances (fridge, stove, and dishwasher), floor to ceiling oversized windows overlooking the cityscape below, a spacious balcony, and your own locker and underground parking space. Located in the heart of Kitchener's downtown core, everything you could possibly want is just steps away including: amazing restaurants, local shops, an LRT stop, The Museum, and just a 5 minute stroll to Victoria Park. The building is also full service with wonderful amenities that include a party room, outdoor lounge, concierge, etc. If you're a young professional, first-time home buyer, downsizer, or investor, this unit and building have exactly what you need. Book your showing today! (id:50787)
RE/MAX Twin City Realty Inc.
40764 Forks Road
Wainfleet (Marshville/winger), Ontario
Welcome to 40746 Forks Road, located in the serene community of Wainfleet. This charming 4 bedroom custom built home offers a fantastic combination of curb appeal, functionality and endless possibilities. Want to build a greenhouse? There's room for that! The upper level features three bedrooms and a full washroom, all filled with natural light. The main level includes a cozy family room with wood stove, an additional bedroom, and another full washroom offering excellent potential for creating an in-law suite or separate living area. The private backyard provides a serene space to relax by the pond or entertain. Nestled on a 12 acre lot with a circular driveway and parking for 10 cars, this home is beautifully landscaped with spectacular perennial gardens and 1400 trees planted before the house was built in 1980. Bonus barn structure can also be used as a workshop with hydro already hooked up. Why not make this your dream home? (id:50787)
Ipro Realty Ltd
403 - 150 Main Street W
Hamilton (Central), Ontario
Located In The Heart Of Downtown Hamilton. Quick Access To Mcmaster University, Mohawk College, Hwy 403 And Go Train. Bright And Spacious 2 Bedrooms And 2 Washrooms With Upgrades And Well Maintained. En-Suite Laundry, Many Amenities Included; Pool, Games Room, Party Room, Lounge, Movie Theatre, Gym, Yoga Room, And A Bike Room. (id:50787)
RE/MAX Excel Realty Ltd.
151 Gateshead Crescent Unit# 118
Stoney Creek, Ontario
Welcome to beautiful, well maintained condo townhouse with 3+1 bedrooms, baths and finished basement with shower ,offering a peaceful, private setting. With its warm and welcoming atmosphere, this home is an ideal choice for first-time buyers seeking living in a convenient and vibrant neighborhood or investors. The main floor features a bright, open living area, complemented by a convenient half bath. Upstairs, you’ll find three spacious and sunlit bedrooms, and a full 4-piece bathroom, perfect for meeting the needs of a busy household. Backyard has a beautiful deck for barbeque or summer parties. The finished basement is a versatile bonus, providing extra living space that can be used as cozy recreation room, home office, personal gym or extra bedroom. It also 3 piece bath with shower and a dedicated laundry area, adding to the home’s practicality. This pristine townhouse is in a popular Stoney Creek complex. Close to catholic and public schools, parks, transit, shopping, and highway access. Affordable, move-in ready, and full of potential, this charming town home offers everything you need to start your home ownership journey, must-see! Parking in front and lot of guest parking. (id:50787)
Bridgecan Realty Corp.
2701 - 36 Park Lawn Road
Toronto (Mimico), Ontario
Charming 1+1 bedroom with a large balcony with breathtaking view of lake Ontario. Open Concept Unit With 9' Smooth Ceilings Throughout. Modern open concept kitchen equipped with Stylish Backsplash & Quartz Countertop. Great location Minutes to Humber Bay Shores, Arch Bridge and Sunnyside. Public transit and coffee shops at your doorstep. Easy Access to QEW Gardiner Expressway, Highway 427, Mimico Go Station, and Downtown Toronto Core. (id:50787)
Keller Williams Portfolio Realty
61 The Cove Road
Clarington (Bowmanville), Ontario
Location perfection! This lovely bungalow offers stunning views of Lake Ontario in Wilmot Creek Adult Lifestyle Community. It boasts a beautiful setting between the first two holes of the golf course with gorgeous lake views beyond. This attractive home has been superbly updated and immaculately maintained. Its spaciousness is apparent as soon as you enter. From the foyer you are greeted by an outstanding Great Room that offers generous living and dining room space for a comfortable lifestyle. Large windows flood this home with light. Off the dining area is a roomy, updated kitchen that showcases loads of bright white cabinets, including 8 pot drawers and a double-door pantry. At the back of the house, you'll find a large family room facing the Lake Ontario shoreline. What a magnificent picture of the lake can be seen from this room! With its natural gas fireplace, this is a wonderful room to relax in any time of the year. The elevated wooden deck faces the lake and has a gazebo, natural gas fire table and barbecue. Quality laminate floors and crown molding throughout. This is a splendid home for your new lifestyle! *Monthly Land Lease Fee $1,200.00 includes use of golf course, 2 heated swimming pools, snooker room, sauna, gym, hot tub, library + many other facilities. 6 Appliances. *For Additional Property Details Click The Brochure Icon Below* (id:50787)
Ici Source Real Asset Services Inc.
14 Parfield Drive
Toronto (Henry Farm), Ontario
* Fantastic Opportunity to Live in High Demand Henry Farm Neighbourhood! * Warm & Inviting 4-Bedroom Executive Home on Family-Friendly Street is Lovingly Cared For and Well Maintained w/Pride of Ownership by Original Owners for 60 Years! * Fabulous & Welcoming Home with Spacious Principal Rooms, Main Floor Family Room/Den & Large Private Backyard is Perfect for Families of All Ages! * Living/Dining Rooms and Eat-In Kitchen are Sun-Filled with Warm, Natural Light Thanks to Large Floor-to-Ceiling Windows Overlooking the Front Yard & Private Backyard with Surrounding Gardens. * Spacious Upper Level Bedrooms are Bright & Inviting with Large Windows, Ample Closet Space & Hardwood Floors With Plenty of Room for Growing Families. * Work from Home with a Main Floor Office/Den, or Walkout to the Private Sunroom Addition & Large Fenced Backyard Great for Outdoor Family Fun, BBQs & Entertaining! * Sizable Finished Lower Level Offers Additional Space with Large Rec Room & Fireplace, 5th Bedroom Can Be Used as Home Office Space, Study or Music Area! * Excellent Prime Location, Only Steps to TTC Subway & Bus, Great Shopping, Schools, and Close to NYGH, GO Train, Fast Access To Hwy 401, 404/DVP & 407 * Enjoy Nearby Parks & Walking Trails, just a Short Walk from Home! * Move-In Ready or Customize To Your Taste Lots of Possibilities! * Don't Miss Out! * (id:50787)
Ecko Jay Realty Ltd.
406 Mill Street
Kitchener, Ontario
CURB APPEAL, CHARACTER, & A BACKYARD MADE FOR MEMORIES! This standout Cape Cod-style beauty set on an oversized lot delivers a serious wow factor from the moment you arrive, showcasing incredible curb appeal with charming dormers, classic shutters, and landscaped gardens bursting with colour, texture, and stone accents. The entertainer’s dream backyard is fully fenced with replaced front and side fencing and features a sparkling inground, heated pool with a newer filter, a hot tub with an updated cover, a spacious deck for lounging, a beautiful glass greenhouse, and a lean-to shed, all surrounded by lush perennial gardens and mature greenery. Whether you're hosting guests or enjoying a quiet morning with coffee, this private and quiet backyard is truly made for memories. Inside, the home is full of warmth and character, offering pot lights, angled ceilings, built-in details, California shutters, and inviting wood finishes, with additional features including a water softener, central vac, and alarm system. The custom kitchen is a showpiece with granite countertops, a tile backsplash, and generous custom made wood cabinetry, opening to a bright dining space with luxury vinyl plank flooring that flows throughout the main level. Unwind in the living room with its bold electric fireplace feature wall, step out to the second-floor balcony with backyard views, enjoy a soak in the jetted air tub upstairs, or let the dual shower heads melt away your stress. The finished basement adds even more flexible living space with a cozy rec room, brick accent wall, wood stove, and an additional bedroom. Located in a central area within walking distance of multiple parks including scenic Victoria Park, downtown, a brewery, bus stops, LRT Ion, YMCA, and more, with easy access to shopping, dining, schools, and golf. A detached garage and recently paved driveway with parking for six complete the package - this #HomeToStay is as impressive as it is inviting! (id:50787)
RE/MAX Hallmark Peggy Hill Group Realty Brokerage
2 Buena Street
Port Dover, Ontario
Nestled at the end of a quiet dead-end street in the heart of Port Dover’s picturesque lakeside community, this 1.5 storey waterfront retreat offers 2,245 sq ft of thoughtfully designed living space with breathtaking panoramic views of Lake Erie and the Port Dover Harbour Marina—just a short 5-minute stroll from the beach, vibrant downtown shops, restaurants, and local attractions. Perfectly blending relaxation with convenience, this versatile property boasts in-law suite capability, an attached two-car garage, and ample outdoor parking. The main level invites you in with an open-concept kitchen, living room, and sitting area awash in warm southern exposure, where oversized windows frame stunning water vistas and patio doors open to an expansive deck—ideal for morning coffee or evening sunsets. The kitchen showcases a large granite-topped centre island, abundant cabinetry, generous counter space, and hardwood floors, while the living room features a cozy gas fireplace and easy-care vinyl flooring. The spacious primary bedroom offers private deck access, extending the full width of the home and wrapping partially around the west side to maximize sun exposure, while a second bedroom and a large 4-piece bath complete the main floor. Above the garage, a bright and airy 543 sq ft bonus space presents its own 5pc bathroom, large walk-in closet, triple patio doors to a private balcony with unobstructed lake views—perfect for an in-law suite, home office, or guest retreat. The lower level provides a finished 285 sq ft room currently used as a fourth bedroom, along with a laundry area and abundant storage. Outside, enjoy serene landscaped perennial gardens, a tranquil fish pond, and a durable metal roof, all enhanced by a 100-amp hydro panel and surrounded by the calming presence of nature and water—offering a rare opportunity to own a peaceful waterfront gem in the coveted community of Port Dover. (id:50787)
Royal LePage Signature Realty
Main Floor - 1644 Dufferin Street
Toronto (Corso Italia-Davenport), Ontario
Location!! Spacious 2 Bedroom Apartment On The Main Floor, Located In The Heart Of Little Italy( Dufferin St /St. Clair) Situated In A Convenient Location Across From Library, Close To All Amenities, Ttc, Shopping, Schools And Parks. Large Backyard. Parking On The Street Available (Tenant To Obtain Permit From City) (id:50787)
Right At Home Realty
2045 Rochester Circle
Oakville, Ontario
Very well maintained 3 Bedroom, 3+1 Bath Detached Home In Bronte Creek! Crown Moulding Throughout, Living And Dining Rooms With Hardwood Flooring, Gas Fireplace And 9'Ft Ceilings On Main Level. 3 good sized Primary Bedrooms With Ensuite, Fully Finished Basement With Pot-Lights And 3-Pce Bath. Well laid space with Lots of storage. Professionally Landscaped With Interlocking Stone, Beautiful Gardens & Garden Shed, Gas Bbq Hookup. Easy Access To Highways And Amenities. Newer Appliances, Furnace & Ac. (id:50787)
Leaf King Realty Ltd.
1204 Simcoe Street S
Oshawa (Lakeview), Ontario
Newly renovated, spacious 3bedrooms and One Bathroom in the pristine neighborhood of Lakeview Oshawa. School, lake and essential amenities a few steps away from the property. Easy Access to the 401, Gas Station and other amenities. A great place family friendly neighborhood to call home with a fully fenced backyard for summer fun. Brand New Stainless Steel Appliances (Fridge, Stove, Rangehood. Tenants are responsible for 70% Utilities (Water, Heat, Hydro) (id:50787)
Right At Home Realty
605 - 1815 Yonge Street
Toronto (Mount Pleasant West), Ontario
Lux Condo Built By 'Cresford'. Smooth 12 Ft Ceiling. Engineered Hardwood In Foyer, Dinning Rm & Kit. Modern Kit With S/S Appliances & Caesar Stone Countertop. 24 Hours Concierge. Steps To Davisville Subway, Restaurants, Cinema & Trendy Shops. (id:50787)
RE/MAX Crossroads Realty Inc.
626 Garibaldi Common Close
Burlington (Shoreacres), Ontario
Look No Further! Bright And Spacious 2 Bedroom3-Storey Townhouse In The Desirable Longmoor Area. Walk Into A Bonus Room With DirectAccess To Garage .Dark Hardwood Floors, Some New Stainless Steel Appliances And Open Floor Plan For Entertaining . Very Clean And WellMaintained. Spacious Bedrooms , Laundry On Bedroom Level. Close To Major Amenities, Public Transportation Including Go Train, 403,QewUtilities Extra . Perfect For Small Professional Families. (id:50787)
Active Lifestyles Ltd.
Bsmt - 7318 Saint Barbara Boulevard
Mississauga (Meadowvale Village), Ontario
Beautiful Basement Apartment Located In The Most Desired & Convenient Location Of Meadowvale Village. Separate Entrance From The Side Of The House. 3 Generous Size Bedrooms And 2 Full Baths. Open Concept Living, Dining Room. Separate Laundry. . Steps To Derry Village Sq (Food Basics, Bmo/Rbc, Dollarama, Guru Lakshmi), Walking Dist To Shoppers, No Frills, Td, McDonalds, W/I Clinic, Large Community Park. Walking Distance To Derry West School, Bus Stop For All Transit Connections. (id:50787)
RE/MAX Real Estate Centre Inc.
715 - 121 Ling Road
Toronto (West Hill), Ontario
Spacious and move-in ready 3-bedroom, 2-bath corner unit condo at 121 Ling Rd, Suite 715, offering approximately 1,200 sq ft of open-concept living with ensuite laundry, a bright living/dining area, and a primary bedroom with private ensuite. This well-maintained unit includes 1 underground parking space, a locker, and access to exceptional amenities such as a resort-style outdoor pool, gym, games room, tennis court, BBQ area, library, visitor parking, and 24/7 security. Ideally located near transit, Highway 401, shopping, schools, library, and places of worship, and just minutes from the Toronto Pan Am Sports Centre, University of Toronto, and Centennial College. (id:50787)
RE/MAX Real Estate Centre Inc.
1504 - 1255 Bayly Street
Pickering (Bay Ridges), Ontario
EXTRAORDINARY CORNER UNIT with 225 Sq Ft wrap-around balcony offering stunning Lake Ontario views perfect for enjoying your morning coffee while watching the sunrise. This bright, upgraded unit is located in a well-managed condo and includes a den ideal for a home office. The modern kitchen features stainless steel appliances, quartz countertops, a custom backsplash, an under-mount sink, and extended upper cabinets for added storage. The primary bedroom boasts a 4-piece ensuite, a walk-in closet, and breathtaking south-facing views of the protected forest an incredible sight, especially in the fall. The second bedroom is conveniently located next to the second full bathroom and offers peaceful forest views as well. Both bathrooms are upgraded with quartz countertops and under-mount sinks. Additional features include a coat closet that can double as a pantry, and TWO parking spaces. Residents enjoy full amenities, including a well-equipped gym, an outdoor pool with hot tub and loungers, a stylish party room with BBQs and outdoor space, 24-hour concierge service, and a secure, electronically controlled parcel delivery cabinet. Located just minutes from the GO Station, Highway 401, the Pickering waterfront trail, great local schools (including Montessori), parks, restaurants, and shopping. This move-in-ready home truly combines luxury, convenience, and natural beauty. (id:50787)
Century 21 Heritage Group Ltd.
1939 Everts Avenue
Windsor, Ontario
For Sale: Beautiful Home in a Quiet and Perfectly Located Neighborhood Windsor, ON Looking for a cozy home in a peaceful, safe area with wide streets and friendly neighbors? This might be the one! Property Features: living space : 1350, 3+1 spacious bedrooms,1 home offices,3 bathrooms, Fully equipped kitchen with built-in cabinets and appliances, Cozy living room, Fully finished basement with additional bathroom and laundry room (with appliances). Extras: Garage , Backyard, Garden shed for tools and storage Landscaped backyard with fruit-bearing grapevines, Paved driveway. The house interior has a warm and inviting style, perfect for moving in without needing renovations. Location Highlights: Peaceful, quiet neighborhood. Close to schools: both elementary and high school *For Additional Property Details Click The Brochure Icon Below* (id:50787)
Ici Source Real Asset Services Inc.
Lower - 25 Charlemagne Avenue
Barrie (Innis-Shore), Ontario
Bright, spacious 1 bdrm, 1 bath lower level apartment in a lovely bungalow located in beautiful Innishore community in Barrie. Own laundry, 1 parking space. Bright large kitchen. Recently renovated. New kitchen,paint, some storage. Bonus den or other rm. Close to all amenities. All supportive docs w/rental app, credit report history, employment references. Utilities - Tenant pays 1/3 no pets due to allergies. (id:50787)
RE/MAX Crosstown Realty Inc.
2310 - 85 Queens Wharf Road
Toronto (Waterfront Communities), Ontario
Unit With Unobstructed North City View, 24 Hours Concierge, Most Desire Location In The Downtown Core, Steps To Everything Including Public Transit, 24 Hours Grocery Store, Park And Community Centre, Easy Access To Highway, Very Co-operative Tenant Leaving At The End Of July, Few Hours Notice for All Appointments Is Appreciated. (id:50787)
Century 21 Atria Realty Inc.
31 Wood Crescent
Essa (Angus), Ontario
Stunning family home situated on a premium-sized corner lot. This beautifully upgraded property offers an open-concept living space filled with natural light, featuring 9-ft ceilings and hardwood floors throughout. The chef's kitchen is a true showstopper, complete with ample countertops, a pot filler faucet, and a walkout to the patio - perfect for entertaining. Upstairs, you'll find 4 spacious bedrooms, with 2 ensuite bathrooms and a 3rd for conveince for family or guests. The primary suite boasts a spa-like ensuite with a massive double shower and his/her sinks. A convenient upper-level laundry room adds to the home's thoughtful design. The unspoiled basement, with large windows, offers endless possibilities for an in-law suite or additional living space. Ideally located just minutes from Base Borden, Alliston, and Barrie, this home is ready to welcome your family! All measurements, taxes, maintenance fees and lot sizes to be verified by the Buyer. The Seller makes no representation or warranty regarding any information which may have been input the data entry form. The Seller will not be responsible for any error in measurement, description or cost to maintain the property. Buyer agrees to conduct his own investigations and satisfy himself as to any easements/right of way which may affect the property. Property is being sold "as is" and Seller makes no warranties of representations in this regard. Seller has no knowledge of UFFI Warranty. ** This is a linked property.** (id:50787)
Keller Williams Experience Realty
823 - 238 Bonis Avenue
Toronto (Tam O'shanter-Sullivan), Ontario
Luxurious Condo By Tridel "Legends At Tam O'Shanter". 1 bedroom with 1 parking and 1 locker. Lots of natural light. Beautiful North West Exposure. Granite Countertop With Breakfast Bar. 3 floor-to-ceiling windows. Excellent facilities include an Exercise Room, Indoor Pool, Party Room, Sauna, and 24-hour Concierge. Super convenient location, Steps to TTC, Library, Agincourt Mall, Walmart, No Frills, Shoppers Drug Mart, LCBO, Beer Store, Restaurant, Medical building, Go Transit. Close to Tam O'Shanter golf court, tennis court, free Toronto community centre, school, and HWY 401. (id:50787)
Homecomfort Realty Inc.
31 Wood Crescent
Angus, Ontario
Stunning family home situated on a premium-sized corner lot. This beautifully upgraded property offers an open-concept living space filled with natural light, featuring 9-ft ceilings and hardwood floors throughout. The chef's kitchen is a true showstopper, complete with ample countertops, a pot filler faucet, and a walkout to the patio - perfect for entertaining. Upstairs, you'll find 4 spacious bedrooms, with 2 ensuite bathrooms and a 3rd for conveince for family or guests. The primary suite boasts a spa-like ensuite with a massive double shower and his/her sinks. A convenient upper-level laundry room adds to the home's thoughtful design. The unspoiled basement, with large windows, offers endless possibilities for an in-law suite or additional living space. Ideally located just minutes from Base Borden, Alliston, and Barrie, this home is ready to welcome your family! All measurements, taxes, maintenance fees and lot sizes to be verified by the Buyer. The Seller makes no representation or warranty regarding any information which may have been input the data entry form. The Seller will not be responsible for any error in measurement, description or cost to maintain the property. Buyer agrees to conduct his own investigations and satisfy himself as to any easements/right of way which may affect the property. Property is being sold as is and Seller makes no warranties of representations in this regard. Seller has no knowledge of UFFI Warranty. (id:50787)
Keller Williams Experience Realty Brokerage
222 - 100 Bronte Road
Oakville (Br Bronte), Ontario
Discover lakeside living at its finest! A rare opportunity to own a fully renovated, lakefront condo in the heart of Bronte Village. This spacious unit is the largest one-storey in the building and offers breathtaking, unobstructed views of Lake Ontario and Bronte Harbour. Inside, you will find over 1900 square feet of high-end finishes. The expansive open-concept layout provides plenty of space for entertaining or simply enjoying the serene surroundings. There are two large bedrooms, each with an ensuite and walk-out to a second balcony. The primary offers custom closets and a spa-like bathroom. The den, also with a walk-out to the balcony, adds additional space and offers flexibility as a home office, reading nook, or TV room. Enjoy a modern, updated kitchen with custom cabinetry, quartz countertops and backsplash, and a breakfast bar. The elegantly designed dining and living rooms feature decorative moulding and bright, open space for entertaining or relaxing. Floor-to-ceiling windows frame spectacular views of the water. Step out to your private balcony - a perfect retreat for morning coffee, relaxing in the evening, or watching the sailboats drift by. (id:50787)
Keller Williams Real Estate Associates
326 Greencedar Drive
Hamilton, Ontario
Estate Sale – Incredible Potential in Desirable Gurnett! This 3-bedroom, 2 full bath back-split offers 1,265 sqft of living space in Hamilton’s sought-after West Mountain. Located in a quiet, family-friendly neighbourhood, this home features a versatile layout with a living room, family room, large lower-level den with gas fireplace, dining room, and space for an eat-in kitchen. The home has a solid foundation for renovations and personal touches. Perfect for first-time buyers, handymen & renovaters. Fenced backyard, attached garage, and double driveway. A great opportunity to invest and add value in a prime location! Close to schools, highways, Ancaster and many amenities. (id:50787)
Royal LePage State Realty
2011 - 77 Shuter Street
Toronto (Church-Yonge Corridor), Ontario
88 North 1 Bedroom Unit. Roller Blinds At Both Living Room And Bedroom, North Facing. Steps Away From St Michael Hospital, Eaton Centre, Queen/ Dundas Subway, TMU, Ryerson University, U of T, Mins Away From Everything You Need. Amenities Including Outdoor Swimming Pool, Gym, Sun Lounger, BBQ And Many More (Furniture are not Included) (id:50787)
Benchmark Signature Realty Inc.
23 Amos Avenue
Brantford, Ontario
Charming 3 beds 3 baths end-unit townhouse in the family-friendly Empire communities neighborhood. Very bright and welcoming functional layout, just like a semi-detached. DD entry and a lovely private porch for your morning coffee or evening favorite read. 9' Ceiling, open concept, hardwood floors, and oak stairs with wood pickets. Modern white Kitchen with plenty of counter & cabinet space + a pantry for extra storage, SS appliances (DD fridge, electric stove, range hood, and dishwasher). The garage entrance to the house makes grocery handling a breeze. Open concept living & dining. Spacious bedrooms with custom zebra blinds & large windows. Primary bedroom with 3 pcs ensuite and walk-in closet. Convenient 2nd-floor laundry room. Excellent location close to great elementary and secondary schools, transit, shopping, parks & trails. Close to HWYs for easy commuting. Won't last, can't Get Any Better! Must See! (id:50787)
Right At Home Realty Brokerage
308 - 1431 Walkers Line
Burlington (Tansley), Ontario
Available June 1st- 1 Bdrm + Large Den, 1 Wshrm Condo Located In Wedgewood Community. Laminate Flooring Throughout. Open Concept Updated Kitchen With Granite Counter and SS Appliances. Living Room With Double French Doors To Balcony. Generous Size Master Bedroom & Den Offers Perfect Space For Office Or Guest Room. Surface Parking & Storage Locker(in balcony + underground). In-Suite Laundry Front Load Washer/Dryer. Close To All Amenities, Appleby Go, Public Transit. (id:50787)
Royal LePage Terrequity Realty
14 Crescent Road
Oakville (Co Central), Ontario
Elegant Custom Luxury Home In The Heart Of Old Oakville. This Brand New, Never Lived-In Custom- 2025 Built Home Is Located On One Of The Areas Most Prestigious Streets, Approx. 1 Km From Lakeshore And Within Walking Distance To Downtown Oakville. The Home Offers Over 5,500 Sq Ft Of Total Living Space, Including 3,619 Sq Ft Above Grade , And Features 5 Bedrooms And 7 Bathrooms With A Double-Car Garage, 10 Ft Ceilings On Main Floor & 2nd Floor, Huge Deck In The Backyard, Walk-In Pantry, Complete Stone & Brick Exterior, Sophisticated Tile Finish Washroom With Modern Finishes. Crafted With Exceptional Attention To Detail, The Home Boasts High-End Finishes Throughout, A Gourmet Kitchen With Quartz Countertops, Backsplash, Built-In Appliances, Walk In Refrigerator, A Large Centre Island, Customized Hood, Bar Fridge In Pantry, Along With A Bright Breakfast Area That Walks Out To The Garden. Also, Features An Electric Fireplace With A Gas Connection In Place, Offering The Option To Upgrade To Gas If Desired. The Main Floor Includes Living & Dining And A Spacious Family Room With Fireplace And Built-In Shelving, And A Den/Office That Can Serve As A Ground-Floor Fifth Bedroom & A Pet Spa Area Too. Upgraded Electronic Toilet Seats in Master Bedroom Washroom & Powder Room. Upstairs, All Four Bedrooms Offer Private Ensuite Baths, Including A Luxurious Primary Suite With A Spa-Like Ensuite And A Massive Walk-In Closet With Custom Organizers in 3 Bedrooms. The Fully Finished Basement Includes A Theatre Room , Sauna, An Additional Bedroom With A 4-Piece Ensuite, A Full Kitchen , And Another Full Bathroom Ideal For Guests, Extended Family, Or Nanny Quarters. Located Close To Top-Rated Public And Private Schools, Whole Foods Plaza, And The GO Train, This Home Offers An Unmatched Lifestyle Of Comfort, Elegance, And Convenience. A Rare Opportunity To Own A Meticulously Designed Luxury Home In One Of Oakville's Most Coveted Neighborhoods. (id:50787)
Century 21 Realty Centre
36 Holtby Road
Richmond Hill (Oak Ridges), Ontario
Newly renovated ALL floors. New appliances, finished basement with large 3 pcs washroom. Gally style kitchen all in white with black accents stunning. Home is end unit townhome with side yard entrance as well as entrance to rear yard through garage. Large porch, back yard is professionally landscape with large gazebo so you can enjoy all those coming summer days. This property is so great looking that is looks and feels like a detached home. Close to shopping schools and endless parks and trails in York Region. New Roof in 2024 and New Air Conditioning 2021. (id:50787)
Royal LePage Premium One Realty
14010 11th Concession Road
King, Ontario
Welcome home to the beautiful countryside of King Township. 14010 11th Concession Rd, nestled perfectly on 51.04 Acres with 552 feet of frontage, presents a valuable opportunity. Its prime location offers convenient access to Nobleton, Bolton, and major highways including Hwy 27, Hwy 50, and Hwy 400, making it an ideal choice. This breathtaking property is a true gem offering a great investment opportunity. A charming multi-level stone and barn wood custom built home graces the property, situated far back from the road with a long paved driveway. This 2797 sq ft home features a main level living room with a view, custom fit with window seats it's the perfect spot to get cozy and enjoy the view! Ascend just a few steps to the ground level and you will find the quaint Kitchen, formal dining room with picture window overlooking the pool, a cozy family room with wood fireplace and access to the sunroom with walk-out to the Yard. The ground level also offers a side entrance to the laundry/mud room and breezeway to the 4 car garage. The 2nd Level of this home boasts a primary suite with his and her closets and a 5-piece ensuite and 2nd bedroom. Also, the lower level of the house boasts 2 additional bedrooms, a 5-piece washroom, storage room with a walk-out a utility room and more! The spectacular yard with in-ground pool offers great potential, the possibility of a true green oasis! Enjoy the tranquility of the countryside with picturesque views and make this yard your own. Take a walk on the property and follow the natural spring stream taking in the peaceful nature of this setting. This property will be sure to impress. Additionally, a barn, garden shed and 2 ponds, add to the versatility and charm of this gorgeous greenspace. **EXTRAS** Barn on the Property has Hydro with a separate meter. (id:50787)
Royal LePage Rcr Realty
719 Chestnut Street
Innisfil (Alcona), Ontario
Nestled in the heart of Innisfil. This affordable, charming 2-bedroom, 1-bathroom home is ideally located just steps from the serene shores of Lake Simcoe. Perfect opportunity for first-time buyers, retirees, builders or anyone looking to get into the market. Offering a simple, functional layout with cozy living spaces for weekend getaways and leisure activities. Discover the perfect blend of comfort and convenience in this beautifully maintained home on a Large 50X150 Ft Lot Backing On To Forest! Paved Driveway, Front Deck & Yard Patios. Fenced Yard . High-Efficiency Furnace & Tankless Water Heater. Insulated Crawl Space, New Sump Pump. All hardwood and laminate flooring . (id:50787)
Homelife Superstars Real Estate Limited
2812 - 252 Church Street
Toronto (Church-Yonge Corridor), Ontario
Be the first one to live in thisBRAND NEW1+Den w/2 washroomscondo,located in the vibrant downtown core! Beautiful south-facing view!The denenclosed by a sliding door, perfect as a private home office or asecond bedroom. The unit features an open-concept layout with modern finishes and built-in kitchen appliances. Enjoy unbeatable convenience just steps to Yonge-Dundas Square, Eaton Centre, Toronto Metropolitan University, St. Michaels Hospital, and the Financial District. With easy access to TTC streetcars, subway stations, and GO Transit, this is the perfect unit for professionals, students, or anyone looking to experience the best of downtown living.Enjoy resort-style amenities including a state-of-the-art fitness centre, modern co-working lounge, rooftop terrace with panoramic views, 24/7 concierge service, and more. Students welcome! (id:50787)
Bay Street Group Inc.
1107 - 65 Speers Road
Oakville (Qe Queen Elizabeth), Ontario
Exceptional Spacious 1+Den Bedroom Condo with Lake Views in Oakville. This bright and well-designed 694 sqft condo features 9-foot ceilings and a large south-facing balcony with stunning views of Lake Ontario. The unit includes engineered hardwood flooring throughout and a generous open-concept living/dining area. The upgraded kitchen offers stainless steel appliances, granite countertops, a breakfast bar, and a stylish backsplash. The primary bedroom includes a walk-in closet and semi-ensuite access to 4pc bath. The den is enclosed and can easily function as a second bedroom or home office. Enjoy balcony access from both the living room and bedroom. Located within walking distance to Oakville GO Station, grocery stores, and restaurants. A++ Amenities include: Rooftop terrace with BBQs; Indoor swimming pool with Sauna ;24-hour concierge; Fitness center and more. Idea location that all you need just step away from the building. (id:50787)
Royal LePage Real Estate Services Ltd.
406 - 480 Gordon Krantz Avenue
Milton (Mi Rural Milton), Ontario
Beautiful And Bright One Bedroom + Den Condo In Desirable Milton Location with 9' Ceiling! The Den has a sliding door which can Be Used As A Home Office Or 2nd Bedroom. The Upgraded Interior Presents A Bright Open Concept Layout With Vinyl Floors. Trendy Kitchen Overlooking The Living Area Crafted With A Breakfast Bar, Quartz Countertops, and Stainless Steel Appliances! Step Into The Primary Suite With Large Window and Closet. Beautiful Southern View To Enjoy The Warmth Of The Sun and partial view of Escarpment. 3pc Bath Around The Corner Adjacent To The Laundry Room With Stacked Washer & Dryer. Unit Also Comes Equipped w/ 1 Underground Temperature Controlled Parking Spot and 1 Locker. Security and Concierge, Gym, Outdoor Patio, Party Room. Quality Upgrades Throughout. Smart Home System To Enter The Suite, Touch Screen In suite to view Cameras In The Lobby, Turn On Suite Security Alarm and Communicate With Guests & Concierge. (id:50787)
Right At Home Realty
1 - 12 Golden Gate Court
Toronto (Bendale), Ontario
Great opportunity to lease this 3,350 sf unit which offers great street exposure and close proximity to Highway 401. Features ONE drive in doors,13' clear height, office space, 2 washrooms, and plenty of surface parking. Zoned E.O7 Industrial and Commercial permitted uses. Great for warehousing and manufacturing. All Tenants/agents to verify the permitted use from the City department regarding its intended use. Additional unit available that can accommodate a total of 5801 sf. Unit 2 is a total 2,451 sf warehouse space only with one drive in door, 1 washroom and kitchenette. (id:50787)
Royal LePage Your Community Realty
30 Festival Court
East Gwillimbury (Sharon), Ontario
Nestled In A Quiet, Family-Friendly Neighborhood, This Beautifully Maintained Detached4-Bedroom, 3-Bathroom Home Offers The Perfect Blend Of Comfort, Style, And Functionality. Located In The Sought-After Sharon Village Community, This Home Boasts Spacious Living Areas, Modern Finishes, And Excellent Proximity To Top-Rated Schools, Parks, Highway, Go Station, And Major Amenities. Main Floor Features 9 Ft Ceilings, Hardwood Floors And Oak Staircase. Open Concept Kitchen And Family Room. Potlights Throughout. 2nd Floor Features Primary Bedroom With Walk In Closet And Ensuite Bathroom. Laundry Room Conveniently On 2nd Floor. (id:50787)
Tfn Realty Inc.
1 Brookbank Court
Brampton (Heart Lake East), Ontario
Located in the highly desirable Heart Lake Community this lovingly maintained home sits on a spacious and landscaped corner lot on private Cul-De-Sac. Offering exceptional curb appeal and a welcoming presence. Inside features display traditional and distinct entertaining areas ideal for families who value both privacy and flexibility when hosting. An updated kitchen with granite counters and breakfast perfect for home chefs and preparation. New stainless steel appliances include refrigerator, B/I dishwasher & stove/oven plus microwave this home is further complimented with updated bathrooms. Cool down during hot summer days in your own sparkling pool perfect for summer entertaining. Located near some of the best schools, major hwys & public transportation plus major shopping. Enjoy strolls only minutes down the street to beautiful scenic Heart Lake, Conservation Park and endless hiking trails. (id:50787)
Keller Williams Real Estate Associates
102 Mullis Crescent
Brampton (Fletcher's West), Ontario
Exceptional 3,500+ Sq Ft Total Living Space Home in Prime Brampton, Unrivaled in Quality and Space! Welcome to 102 Mullis Crescent, a premier 5-bedroom, 2-kitchen detached house in the heart of Bramptons highly sought-after Fletcher's West. This one-owner, meticulously maintained property offers unmatched size, quality, and versatility, making it the ideal choice for families, investors, or multigenerational households looking for something truly special. Why This Home Stands Out: Amazing 3,500+ sqft of living space, one of the largest homes in the area, far surpassing standard properties. Dual-kitchen layout with a fully finished basement, featuring a bedroom, office, 3-piece bathroom, and eating area perfect for rental income or extended family living. Professionally installed sprinkler system, a rare feature ensuring vibrant, low-maintenance landscaping. Carpet-free interiors and impeccable upkeep by a single owner, delivering move-in-ready perfection. Fully fenced backyard provides privacy and safety, ideal for kids or pets. Interior Highlights: Main floor includes a spacious living room, formal dining area, bright eat-in kitchen, and cozy family room for seamless entertaining. Upstairs boasts 4 generous bedrooms, including a luxurious primary suite for ultimate comfort and relaxation. Ample storage throughout keeps your home organized and clutter-free. Prime Location: Nestled in the heart of West Brampton, this home is steps from top-rated schools, Sheridan College, grocery stores, scenic walking trails, and vibrant parks. With major transit, highways (401/407), and shopping malls just minutes away, you'll enjoy the perfect blend of suburban tranquility and urban convenience. Investment Potential: With its expansive layout, dual kitchens, and unbeatable location, this property is a rare opportunity for buyers seeking a forever home or a lucrative rental investment. Dont miss out on a home that combines exceptional quality, space, and value. (id:50787)
Right At Home Realty
720 - 3600 Hwy 7 Road
Vaughan (Vaughan Corporate Centre), Ontario
Located in the heart of Vaughan,corner suite with great view.Stunning open concept 840sq.f +240 balcony interior design wrap around balcony,custom blinds, 9 ft ceiling, SS appliances,quartz counter.Extensive list of amenities 24/7 concierge, indoor food court,minutes to subway,hwy400-407,shops,restaurant, Cineplex Movie Theater,COSTCO (id:50787)
Right At Home Realty
94 Hiawatha Street
St. Thomas, Ontario
Corner Lot! Located on a quiet cul-de-sac, steps from Downtown St. Thomas, schools, parks, restaurants, recreation, Major HWYs & much more! Charming 2-storey detached situated on a generous 91X132ft lot offering over 1300 sqft of living space, 2bed, 1 bath layout. Calling all investors, builders, DIY enthusiasts, & first time home buyers looking to earn sweat equity. Opportunity to finish the property according to your preferences. Possibility to convert into a duplex or split the lot/ parcel into two & build two properties. Options are endless! Book your private showing now! (id:50787)
Cmi Real Estate Inc.
303 Alex Doner Drive
Newmarket (Glenway Estates), Ontario
****Accepting Offers Anytime**** Welcome to this beautiful 4+1 bedroom, 4 bathroom brick home located in the highly sought-after neighbourhood of Glenway Estates in Newmarket. Backing directly onto a peaceful park, this home offers the perfect setting for families, with a fully fenced backyard and a convenient gate providing direct access to green space. Inside, you'll find a functional layout with room for everyone. Most of the windows have been updated or replaced, offering energy efficiency and peace of mind. Enjoy the convenience of a natural gas BBQ hookup, ideal for entertaining in the backyard. This home is ideally situated just steps from the park, close to the Ray Twinney Recreation Centre, public transit, Upper Canada Mall, schools, and all major amenities. Whether you're looking for space, location, or lifestyle, this home checks all the boxes. Home has an energy efficient heat pump as main source of heat and a backup Forced Air Furnace. (id:50787)
Century 21 Heritage Group Ltd.
12 Salt Drive
Ajax (South East), Ontario
Welcome to this stunning 4-bedroom detached home in a desirable, family-friendly neighborhood! Featuring spacious living areas, including a cozy family room with a fireplace, perfect for relaxation and gatherings. The modern kitchen is updated with contemporary finishes, making it a chefs dream. Hardwood stairs lead up to generously sized bedrooms, providing ample space for your family. The fully finished basement, complete with 2 additional bedrooms, offers plenty of room for extended family or guests. Ideally located close to highways, transit, schools, shopping, and all essential amenities. This home is truly a gem! (id:50787)
Century 21 Regal Realty Inc.



