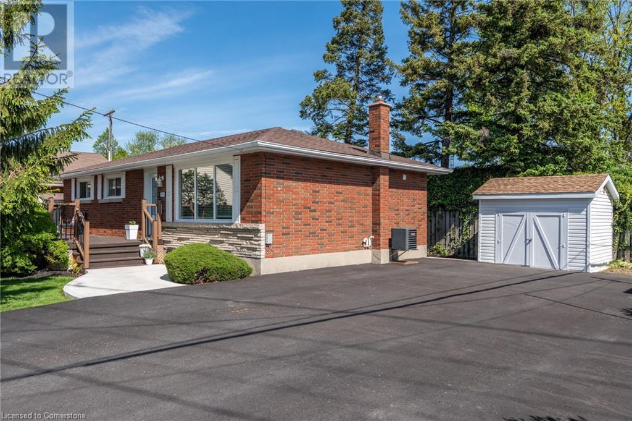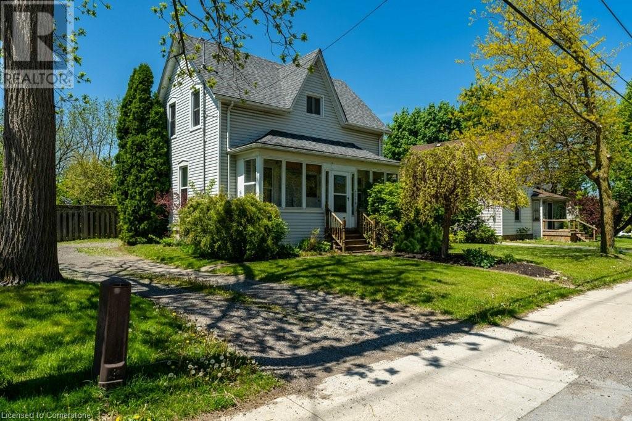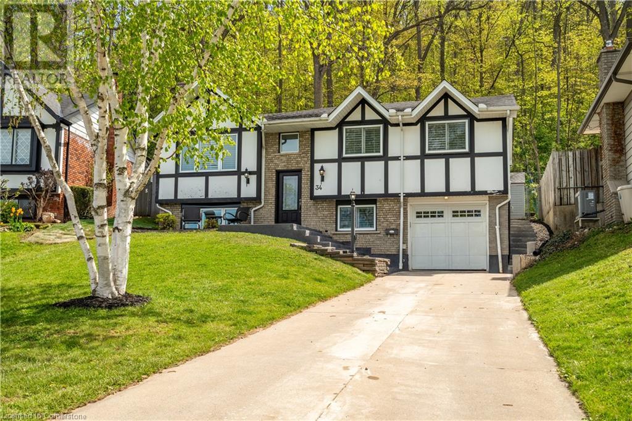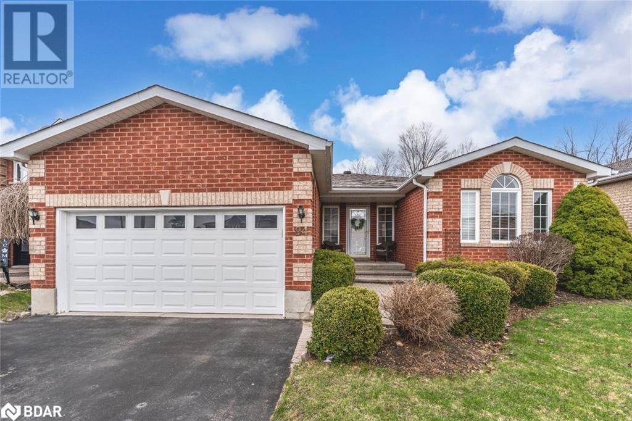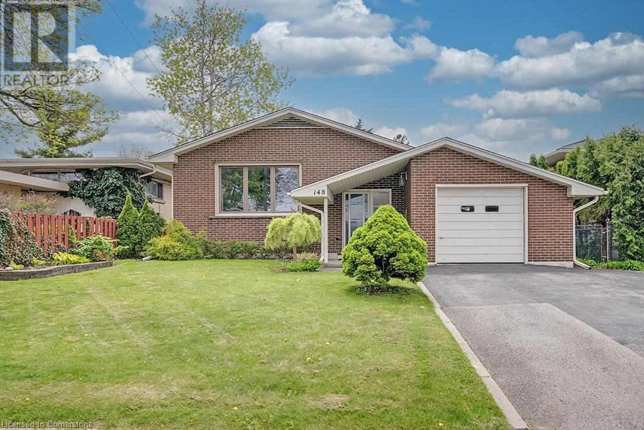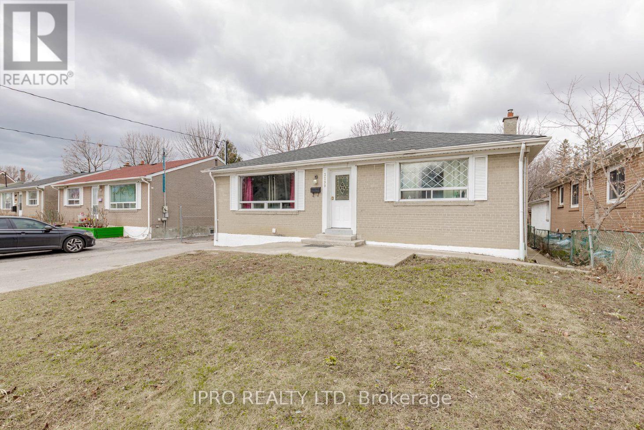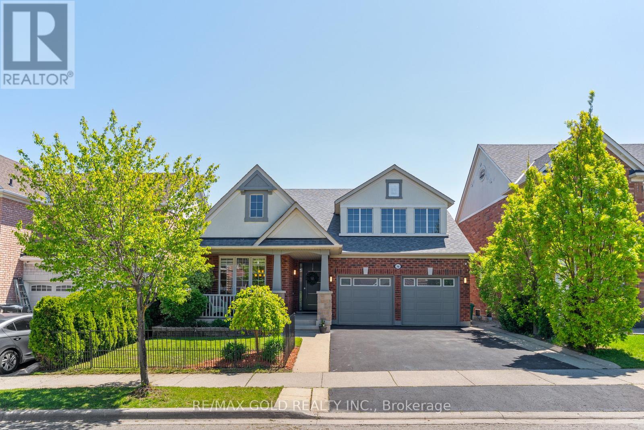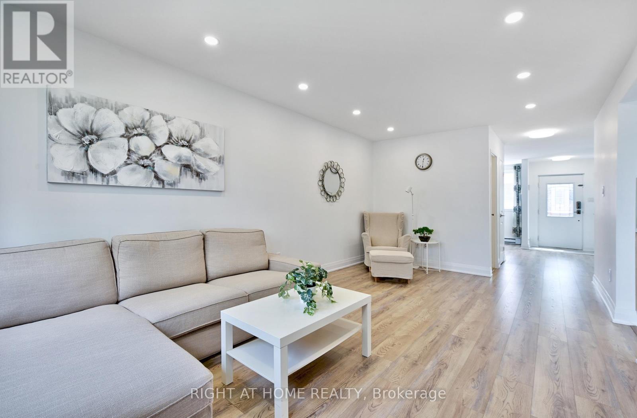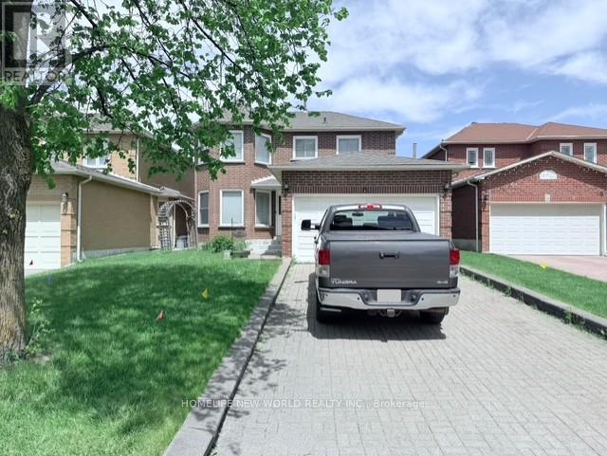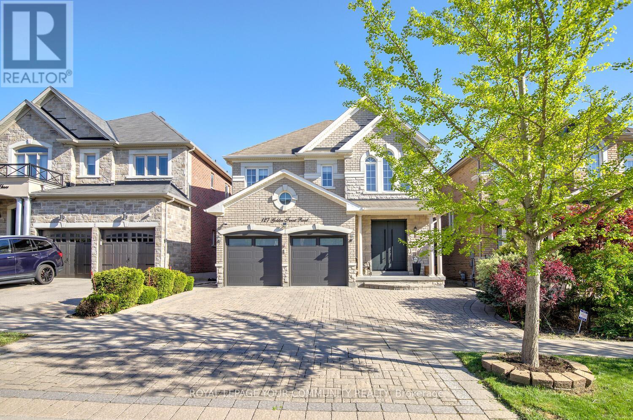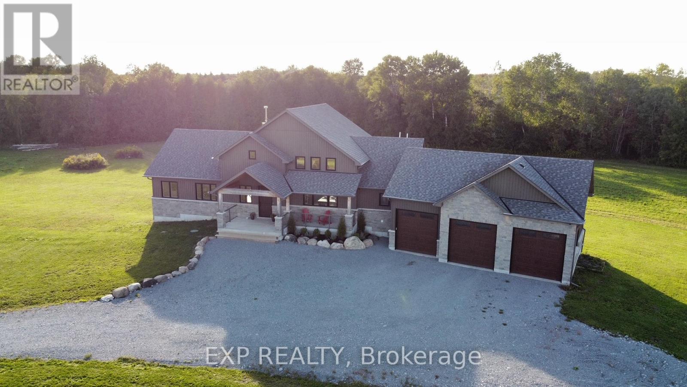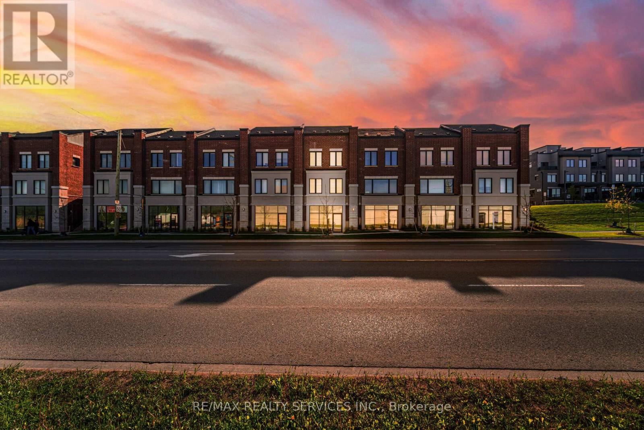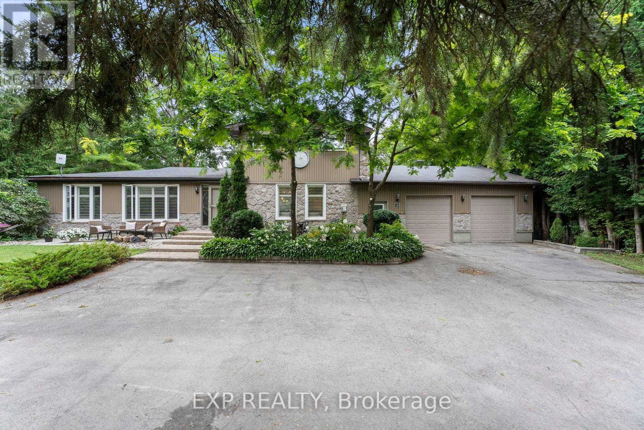210 Claudette Gate
Hamilton, Ontario
Welcome to 210 Claudette Gate, a beautiful and inviting family home located on the desirable West Hamilton Mountain, just minutes from the Meadowlands Shopping Centre. This warm and welcoming home features a grand front entrance that opens into an elegant dining room with cathedral ceilings, seamlessly flows into a spacious, upgraded open-concept kitchen. The sunken family room, complete with a gas fireplace, creates a cozy and comforting atmosphere ideal for relaxing with loved ones. Upstairs, you'll find three generously sized bedrooms. Within the master bedroom you’ll see a cute nursery, which can easily be transformed into a walk-in closet or make the master larger. The fully finished basement, completed in 2020, offers a versatile and comfortable living space that includes a large recreation area, playroom, den, and a great laundry room. A double car garage provides convenient access into a large mudroom which can easily be converted back into a laundry room. Upgrades include furnace and air conditioner 2024. The sale includes all appliances, window curtains, blinds, and light fixtures. This well-maintained, move-in-ready home offers space, comfort, and flexibility in one of Hamilton’s most family-friendly neighborhoods. Negotiable - Formal dining room set—which includes a table, eight chairs, hutch, and buffet, and basement couches. (id:50787)
Coldwell Banker Community Professionals
5240 Dundas Street Unit# B202
Burlington, Ontario
ATTENTION: 2 CAR PARKING!!!! Spacious and bright 2-bedroom condo featuring 2 full 4-piece bathrooms, in-suite laundry, tandem parking for two vehicles, and a convenient locker for extra storage. This modern unit offers a functional layout ideal for professionals. Enjoy exceptional building amenities including a party room, games room, fully equipped gym, relaxing hot tubs, and sauna. Located in a prime neighbourhood close to top-rated schools, major highways, shopping, and all the amenities. Nature lovers will appreciate being just minutes from beautiful Bronte Creek Provincial Park. A fantastic opportunity to be near a vibrant, well-connected community! (id:50787)
RE/MAX Escarpment Realty Inc.
124 Lydia Avenue
Milton, Ontario
Welcome to 124 Lydia Avenue— A rare and exceptional offering on one of Old Milton’s most sought-after streets. Set on a breathtaking 230-foot-deep lot surrounded by mature trees, this home offers a lifestyle that can’t be found every day—private, peaceful, and full of character. The main floor features warm hardwood flooring, a spacious living area, and a natural wood-burning fireplace that adds instant character. At the rear of the home, an all-season sunroom steals the show—wrapped in windows, drenched in sunlight, and offering uninterrupted views of the stunning 230-foot-deep lot. With a flexible layout, there's also the potential to create a main floor bedroom, home office, or guest space. Upstairs, two bright and generously sized bedrooms include a primary with an additional bonus room—perfect as a sitting area, dressing room, or office. The finished lower level adds a large recreation space, 2 piece bathroom and plenty of storage. This is one of the most loved pockets in Milton—walkable to Mill Pond, downtown shops, farmers’ markets, and local favourites. A neighbourhood where charm, community, and everyday convenience come together. (id:50787)
RE/MAX Escarpment Realty Inc.
175 Victoria Street Unit# 34
Simcoe, Ontario
Possibly the best deal in town - check out this well priced “move-in ready” condo situated in private, upscale, well managed complex located in Simcoe’s preferred southeast quadrant enjoying desired amenities include close proximity to schools, churches, Hospital, arena/rec centers, golf course, parks, Lynn hiking/biking trail, shopping malls & downtown shops/eateries - in-route to popular destination villages that dot Lake Erie’s Golden South Coast. Once you arrive at 175 Victoria Count - pass through stately pillared entry columns - continue to follow paved street, adorned with manicured grounds & beautiful perennial gardens, where you find Unit 34 tucked nicely beside adjacent townhouse each enjoying paved driveways sporting functional carports. This 1997 built one level brick bungalow introduces 1100sf of open concept living space highlighted with inviting living room boasting bright skylight complimented with recently installed low maintenance vinyl flooring-2020 - continues to stylishly renovated kitchen sporting chic white cabinetry, tile back-splash, gas cook-stove, dishwasher-2020, refrigerator & dining area. Sizeable primary bedroom includes walk-in closet, modern 4pc bath & guest bedroom or possible family room boasts patio door walk-out to 10’x24’ rear deck system. Comfortable family room highlights 1100sf lower level accented with n/g fireplace & plush carpeting - leads past 3pc bath with newer hi-end glass enclosed shower, huge utility/storage room & completed with multi-purpose room - ideal for games room, office or bedroom potential. Notable extras -economic Aqua-therm furnace, AC, water softener & paved drive. Reasonable condo fees include building insurance, exterior maintenance, exterior doors, windows, roof, visitor parking. Condo Corp to replace rear deck with new deck within the year. Status certificate available. Affordable Retiree’s “Dream” Venue! (id:50787)
RE/MAX Escarpment Realty Inc.
2593 North Shore Drive
Lowbanks, Ontario
Beautifully presented, Rarely Offered 1.2 acre park like Lake Erie Waterfront Package with ownership on both sides of desired North Shore Drive! This stunning Bungalow includes 3 bedrooms & sought after custom built 3 car garage with concrete floor, hydro, & storage area. Great curb appeal set well back from the road, ample parking, tasteful landscaping, multiple outdoor entertaining areas / decks, & a relaxing mature treed setting. The flowing interior layout includes high quality finishes throughout highlighted by living room by wood plank flooring, oversized windows with emphasis on the stunning Lakeview’s, wood beam accents on the ceiling, & wood fireplace set in brick hearth, large dining area, kitchen with white cabinets, updated 3 pc bathroom with tile walk in shower, 3 spacious bedrooms, welcoming foyer, & desired MF laundry. The unfinished basement has ample storage and houses the utility components of the home. Updates include flooring, bathroom, decor, fixtures, mechanicals, & more! Conveniently located minutes to Dunnville, Niagara, & easy commute to QEW & GTA. Truly an Irreplaceable package at a realistic price! Ideal for those looking for privacy & the Country setting, the perfect family cottage, young family, or those Looking to Downsize in style. Enjoy & Love Lowbanks Waterfront Living! (id:50787)
RE/MAX Escarpment Realty Inc.
139 Periwinkle Drive
Stoney Creek, Ontario
Welcome to this beautifully maintained 3-bedroom, 2-bathroom corner unit townhouse, offering comfort, style and functionality in every detail. Step inside to a bright main level featuring hardwood and tile flooring, an open riser staircase and a charming bay window that floods the space with natural light. The open-concept layout is perfect for entertaining and the kitchen is equipped with a new dishwasher (2023) for modern convenience. Upstairs, you'll find three generously sized bedrooms, including a primary suite with double sinks in the ensuite for added luxury. Enjoy the outdoors in your private backyard oasis that backs onto an open field. Complete with a wood deck and stamped concrete patio, ideal for morning coffee or evening relaxation. The double car driveway offers ample parking and features like central vacuum make everyday living a breeze. This home blends space, comfort and peaceful views all in one exceptional package. Don't miss your chance to call it home! (id:50787)
Royal LePage State Realty
614 Gayne Boulevard
Burlington, Ontario
Fantastic opportunity in Aldershot South! This 3-bed, 3-bath, 4-level side split sits on a quiet, mature street with a massive 100x120 lot. The open-concept, carpet-free layout features engineered hardwood, crown molding, new trim, baseboards, and smooth ceilings. Large windows flood the main floor with natural light, highlighting the living room with a wood-burning fireplace, spacious dining area, and updated kitchen with SS appliances, granite counters, pantry, skylight, and an eat-in area that opens to a private backyard. Enjoy a 16x32 saltwater pool, mature trees, and a tall privacy fence—perfect for relaxation and entertaining. Upstairs, the primary suite boasts a renovated 4-pc ensuite, plus two more spacious bedrooms and a fully updated 5-pc bath. The lower level offers a rec room, office, 2-pc bath, laundry, and garage access. The basement features another fireplace, gym, storage, and utility room. Extra-long driveway fits 6+ cars. Unbeatable location—walk to downtown, the lake, parks, schools, shopping, and transit. Move-in ready! (id:50787)
Real Broker Ontario Ltd.
5303 Spruce Avenue
Burlington, Ontario
Welcome to an exceptional residence nestled in one of South Burlington’s most desirable neighbourhoods—Elizabeth Gardens. This fully renovated 3+1 bedroom, 2-bathroom home offers approximately 1,850 sq. ft. of thoughtfully designed living space on a private, pool-sized premium lot, ideal for both relaxing and entertaining. Step inside to discover a seamless blend of contemporary elegance and warm rustic charm. The open-concept main level showcases hand-scraped Hickory hardwood flooring, custom wood accents, pot lighting, and meticulous craftsmanship throughout. At the heart of the home is a striking gourmet kitchen, featuring an oversized walnut slab island with seating for four, quartz countertops, high-end stainless steel appliances, custom soft-close cabinetry, an undermount sink, decorative tile backsplash, and a dramatic modern pendant light. Upstairs, a spacious primary bedroom is complemented by two additional bedrooms and a beautifully updated 4-piece bathroom complete with a quartz vanity, porcelain tile flooring, and a sleek tiled shower surround. The finished lower level is bright and inviting, offering a cozy family room with a brick fireplace, an additional bedroom, and a 3-piece bathroom finished to the same high standard. Additional highlights include: solid oak staircase and railing, crown moulding, energy-efficient smart thermostat, updated windows (2020), new insulation in attic (2020), New fence along the parameter (2022) roof, furnace, and A/C (2016), premium metal siding, covered porch, cedar porch soffit, solid wood pillars (Pine and Oak), landscaping, and an oversized 6-car driveway. Brand new shed and lean shed at side of house for storage. Perfectly located just minutes from top-rated schools, shopping, restaurants, the GO train, major highways, public transit, and the shores of Lake Ontario—this home truly checks every box. A must-see opportunity in a prestigious neighbourhood. (id:50787)
Sutton Group - Summit Realty Inc.
26 Sanford Circle
Minesing, Ontario
Welcome to the Stone Manor Woods community, one of the most sought-after areas on a traffic-free circle. This home boasts exceptional curb appeal, a welcoming front porch, and a bright entrance with nine-foot ceilings. The chef-inspired kitchen features upgraded cabinetry, quartz countertops, a custom backsplash, a large centre island, and high-end stainless steel appliances. It flows into a spacious dining area and a cozy living room which is open and bright. Upstairs, the layout ensures privacy with a convenient laundry room. The luxurious primary bedroom includes a spa-like en suite with dual sinks, a soaker tub, a glass-enclosed shower, and a walk-in closet. Two additional bedrooms share a Jack-and-Jill bath, and the fourth bedroom has its own nearby bathroom. More then enough room for family, without feeling like you are living on top of each other.Located near ski hills, farmers' markets, and nature trails, this modern home offers suburban tranquility with easy access to Barrie's shopping, dining, and beaches. (id:50787)
Keller Williams Experience Realty Brokerage
414 Blake Street Unit# 103
Barrie, Ontario
Heat, hydro, water, inside underground parking and a secure storage locker are included in this affordable bright and clean freshly painted (Feb2025) 2-bedroom unit. High quality real wood flooring and beautiful nonslip ceramic textured tile throughout the home with newly installed(March 2025) plush carpeting in the bedrooms. Upgrades include new (Aug 2024) quartz countertop new taps and toilet in the bathroom with new Moen taps and brand new (Nov 2024) fridge in the kitchen. Convenience is the hallmark of this main floor unit eliminating the need for elevators or stairs while offering easy access for unloading groceries, doing laundry or visiting the social room. Community amenities include a BBQ area, visitor parking and landscaped gardens. Located on a bus route and walking distance to No Frills, Pharmasave/Canada Post, Johnsons Beach and the Barrie North Shore walking/biking trail. (id:50787)
RE/MAX Realtron Realty Inc. Brokerage
215 Mackenzie Crescent
Haldimand, Ontario
Nestled on a cul-de-sac in a mature neighbourhood of Caledonia, this beautifully renovated 5 bedroom, 2 bathroom bungalow offers the perfect blend of comfort, character, and convenience. Step inside to find a bright and inviting living space with large windows that flood the home with natural light. A cozy dining area, and a modern kitchen, with possibilities of expansion. The freshly painted walls & various thoughtful upgrades provide modern ease. Washer, dryer, fridge (2023), dishwasher (2025). The finished basement with separate entrance offers additional living space perfect for a full guest suite or in-law suite with ample storage throughout. Two spacious bedrooms, a kitchenette & additional space for your ping-pong table, would be perfect to accommodate your guests or extended family. Step outside to enjoy a generous backyard, a private deck, and plenty of room to garden, play, or relax. 2 mins from Food basics and other convenience stores, Many beautiful trails and parks adjacent to the Grand River just minutes away. (id:50787)
Zolo Realty
74 Phyllis Drive
Caledon, Ontario
!!! Gorgeous *East Facing* 3 Bedrooms Luxury Freehold Town House in Executive Caledon Southfields Village Community!! Open Concept Main Floor Layout, Fully Modern Style Kitchen with Quartz Countertop & Stainless-Steel Appliances!! Master Bedroom Comes with Walk-In Closet & 4 Pc Ensuite!! 3 Good Size Bedrooms!! Laundry Is Conveniently Located On 2nd Floor. Freshly Painted all over in the house!! Walking Distance to School, Park and Few Steps to Etobicoke Creek!! Must View House! (id:50787)
RE/MAX Realty Services Inc.
75 Parnell Road
St. Catharines, Ontario
Stylish, Renovated Bungalow in Prime Niagara Location Welcome to 75 Parnell Road – a beautifully updated bungalow featuring a new asphalt driveway (2023), brand new AC (2024), and a freshly finished backyard patio (2024) for ultimate comfort and curb appeal. Nestled in a quiet, family-friendly neighborhood, this home is move-in ready and thoughtfully upgraded throughout. The bright main floor is complemented by a fully renovated basement with its own separate entrance, kitchen, bathroom, washer, and dryer – ideal for in-laws, guests, or rental income. Located just minutes from the QEW, Sunset Beach, Port Dalhousie, Niagara-on-the-Lake, and the Niagara Outlets, and just steps from the scenic Walker’s Creek Trail – perfect for walking, biking, and enjoying the outdoors. A must-see in a fantastic location – book your showing today! (id:50787)
Realty Network
2392 Mountainside Drive
Burlington, Ontario
Welcome Home! This lovely updated open concept backsplit Freehold Townhome home is located in the family friendly Mountain Gardens neighbourhood. It offers 3 bedrooms, 2 bathrooms. The main floor features upgraded wide plank laminate floors, a large Eat-In Kitchen with a gas stove and SS appliances, and a bright Living Room with an oversized window. Step out from the kitchen into a private patio area perfect for entertaining and summer BBQs. Second floor details include hardwood floors throughout, a good-sized Primary Bedroom with double closet, 2nd & 3rd Bedroom, and updated 4 PC Bath. The lower level contains Rec Room which is currently used as a bedroom/office, 2 PC Bathroom, laundry area and a walk-up entrance to the privately fenced yard with patio, shed and gas hook up for bbq. Plenty of additional storage in the crawl space. Close to Hwys, and many amenities including Mountainside Rec Centre, Shopping, Restaurants, Schools and Public Transit. (id:50787)
Coldwell Banker Community Professionals
4942 Armoury Street
Niagara Falls, Ontario
Renovated semi with full unfinished basement in historic downtown neighborhood available for immediate occupancy. Parking and appliances provided including private laundry. (id:50787)
Real Broker Ontario Ltd.
130 West 26th Street
Hamilton, Ontario
Charming 4-bedroom, 2-bath 2-storey home in highly sought after Hamilton West Mtn location. This home offers plenty of space for todays growing family. Main floor includes large eat-in-kitchen with ample cabinetry, spacious living room, two bedrooms, 3pc bath and den with patio doors to rear yard, deck & hot tub. Two second floor bedrooms and a large basement rec room with fireplace and bar, second bathroom plus storage make this home perfect for families looking for comfort, convenience and functionality. Front/side drive can accommodate parking for 5, plus one in the detached garage. This home is bright and welcoming, features hardwood floors, spacious rooms, and plenty of natural light all in a family friendly neighbourhood. Close to schools, parks, transit, shopping and highway access. (id:50787)
Royal LePage Macro Realty
967 Coulter Way
Milton, Ontario
Welcome to 967 Coulter Way—a home that doesn’t just meet expectations, it shatters them. Nestled on an ultra-quiet street in Milton’s coveted Beaty neighbourhood, this one-of-a-kind residence results from an uncompromising vision. Thoughtfully reimagined from top to bottom, every inch has been meticulously designed with handpicked finishes, premium upgrades, and timeless design, creating a living experience that feels more boutique hotel than a suburban home. Upon entering, you’re greeted by nine-foot smooth ceilings, wire-brushed white oak hardwood and architectural details that exude warmth and sophistication. The powder room feels like a work of art, featuring a sculptural Kohler bronze sink and high-end wallpaper. At the heart of the home lies an extraordinary chef’s kitchen—anchored by a 15-foot quartz island and equipped with top-tier KitchenAid and Dacor appliances, custom cabinetry, and thoughtful storage. This space is meant to be lived in, loved, and showcased. Upstairs, the primary suite is a sanctuary. A walk-in closet with built-ins, elegant wall trim, and bedside pendant lighting leads to a spa-inspired en-suite: a freestanding Virta tub, a triple-control Rubinet shower system with body sprays, and a private water closet—all brought together with rich textures and lighting that create a calming retreat. The fully finished basement adds even more luxury, featuring a custom wet bar, recreation room, full bath with natural finishes, and flexible space for guests or quiet evenings. Outside, the magic continues with professional landscaping, patterned concrete, a widened driveway, a covered porch, and an Arctic Spa hot tub with an automated water care system. This home is not like the others. It's an opportunity to own something truly elevated—crafted, curated, and unforgettable. (id:50787)
Century 21 Miller Real Estate Ltd.
726 Applewood Crescent
Milton, Ontario
Welcome to 726 Applewood Crescent, Milton Fabulous family-friendly living, inside and out! Why choose between a stunning home and an amazing outdoor space when you can have both? This beautifully maintained home in one of Milton’s most sought-after neighbourhoods offers the best of both worlds. Step inside to discover a warm, inviting interior with spacious living areas, modern finishes, and thoughtful updates throughout—perfect for growing families or entertaining guests. Outside, enjoy a private backyard oasis ideal for summer barbecues, kids' play, or simply unwinding under the stars. Located on a quiet, tree-lined crescent just minutes from top-rated schools, parks, trails, and all the amenities Milton has to offer. This is the lifestyle upgrade you’ve been waiting for—don’t miss it! (id:50787)
Keller Williams Edge Realty
10 Concord Place Unit# 324
Grimsby, Ontario
Welcome to the Aquablu Lakeshore Condos, beautiful lake-view living in Grimsby. This stunning top-floor 1-bedroom condo offers a rare opportunity to embrace unobstructed views of Lake Ontario and the iconic Toronto skyline, as one of few units that look directly out to the lake! Bask in the beauty of breathtaking sunsets from your private balcony – a perfect retreat to unwind and enjoy the serenity of lakefront living. Open concept living space, eat-in kitchen with quartz countertops and SS appliances. Large 4pc bath, in-suite laundry and private balcony facing the lake. Unit is located down a single hallway with no neighbors across. Building is pet friendly (some restrictions apply). Condo amenities include: One underground parking spot, Party room, fitness/yoga room, games room, bike room, rooftop terrace with bbq and patio furniture (id:50787)
RE/MAX Real Estate Centre Inc.
49 Morwick Drive
Ancaster, Ontario
This beautifully updated 3 bdrm, 2.5-bathroom FREEHOLD townhome offers over 1,800 sq. ft. of total living space and is loaded with charm and functionality. The main floor features gleaming hardwood floors, a stylish eat-in kitchen with stainless steel appliances, a formal dining room, and a bright living area with patio doors leading to a private, fully fenced backyard. Upstairs, you'll find 3 generous bedrooms including a spacious primary suite complete with a walk-in closet and a 4-piece ensuite. Convenient upper-level laundry adds to the home’s practicality. The professionally finished basement includes a large recreation room, rough-in for an additional bathroom, and ample storage. Recent UPDATES: shingles (2018), fridge (2020), stove & dishwasher (2024), washer (2023), lighting (2024), re-insulated attic & freshly painted main level (2024). Additional features include inside access from the garage and direct backyard access. Located close to top-rated schools, parks, conservation trails, and quick highway access. Just move in and enjoy all that Ancaster has to offer! (id:50787)
Royal LePage State Realty
40 Old Mill Road Unit# 508
Oakville, Ontario
Located steps to Old Oakville, GO train and Whole Foods mall. 1443 sq. ft. corner suite offering sunshine all day long with captivating year round views of tree top canopy and beautiful Sixteen Mile Creek. A split 2-bedroom floor plan with two full baths provides privacy for each bedroom. Open concept living and dining room with 9' ceilings, tasteful hardwood floors, fireplace, and a wall of windows to capture the endless views. Kitchen is fitted with granite countertops, stainless steel appliances, a breakfast area solarium, and a walkout to a sizeable balcony. You will find rest and relaxation in the principal bedroom, complete with soft newer broadloom, 4-piece ensuite with separate shower and soaker tub, ample walk-in closet and walk out to balcony. The spacious second bedroom has a large window and double closet, with a 3-piece bathroom just down the hall. This fabulous unit offers in-suite laundry, 1 parking spot, and one locker included. Luxurious modern amenities including a security guard, exercise room, indoor pool, sauna, party room and visitor’s parking. This highly coveted neighbourhood offers a superb location close to Downtown Oakville shops and restaurants and highway and lake access. A well respected building, comprised mostly of unit owners. A beautiful place to call home! (id:50787)
Century 21 Miller Real Estate Ltd.
787 Glenwood Avenue
Burlington, Ontario
Private Ravine Oasis with Bay Views in Aldershot with approximately 5560 square feet of total living space! Enjoy serene living in this custom Trigiani-built bungalow set on a secluded ravine with creek and stunning Bay views. Manicured stone walkways lead to a full walk-out lower level overlooking lush gardens, patio, waterfalls and a tranquil pond. A rare blend of nature, privacy and timeless elegance. This impeccably maintained bungalow of refined living offers crown moulding, hardwood floors and lofty ceilings. The gourmet kitchen is a chef’s dream—complete with built-in appliances a generous center island and seamless flow into the cozy family room with gas fireplace and the stylish open-concept dining area. The primary suite spans the rear of the home and offers serene treed views, dual walk-in closets and a spa-inspired 5-piece ensuite. Two spacious bedrooms, including one currently used as a dedicated home office, provide flexibility for your lifestyle. A well-appointed 4-piece main bath, convenient laundry room with direct access to the oversized 2-car garage (featuring epoxy floors and garage door openers) add everyday ease. A double drive fits 6 vehicles—perfect for guests and growing families. Bright walk-out lower level with flexible living space in the finished lower level features a games room, recreation room with gas fireplace, den and bedroom—perfect for guests or extended family. Walk-out access and large windows provide abundant natural light. Includes a 3-piece bath, great storage and a workshop with workbench. A beautifully crafted home exuding Pride of ownership in one of South Burlington’s most desirable locations—just steps to the marina, Bay, parks, schools and transit, with easy access to the GO and highways to Toronto or Niagara. (id:50787)
Royal LePage Burloak Real Estate Services
4216 Mountain Street
Beamsville, Ontario
Opportunity awaits on this awesome 65 foot x 150 lot! Buy now and plan your future 4 plex on this lot or build your dream home! Get the family and build a unit for everyone! Cute and tidy century home with 2 beds, eat in kitchen, main floor family room, main floor laundry and lots of storage space in laundry room and basement! Lots like this do not come up often! Beamsville Bench is where the wineries are plenty, the activities are endless along the Bruce Trail, tons of parks and events for all ages! Quick hwy access for the commuters, Go Bus pick up at the highway and on demand transit to help you move around! Central location to walk to all amenities including some great restaurant and coffee shops! (id:50787)
RE/MAX Escarpment Realty Inc.
40 Terrystone Walk
Waterloo, Ontario
Welcome to 40 Terrystone Walk in Waterloo! This spectacular side-split has been updated from top to bottom and features an incredible indoor pool oasis with panoramic windows, allowing you to enjoy summer year-round. With over 2,700 sq. ft. of finished living space, this home offers a spacious layout filled with natural light. On the main level you’ll find a bright living room, updated kitchen, formal dining area, and a family room with large windows to view your indoor pool. Step through to the stunning four-season pool addition, complete with expansive decks and sliding doors leading to the private, fully fenced yard. Upstairs, you’ll find three spacious bedrooms and a luxurious 5-piece bath. The finished basement adds even more space with a large rec room, sauna, additional bathroom, and a separate entrance to the pool. Nestled in a prime Waterloo location, this home is just minutes from RIM Park, Conestoga Mall, top-rated schools, walking trails, and the expressway for easy commuting. Surrounded by mature trees and stylish outdoor spaces, this one-of-a-kind home is a true retreat in the city. Don’t miss out on this unique opportunity—book your showing today! (id:50787)
RE/MAX Escarpment Realty Inc.
34 Palm Court
Stoney Creek, Ontario
Welcome to 34 Palm Court – a cozy, well-maintained gem tucked away on a quiet cul-de-sac in Stoney Creek. Backing directly onto the Niagara Escarpment, this home offers rare privacy with no rear neighbours and tranquil views year-round. Inside, you’ll find a warm, inviting layout with modern updates, 3+1 bedrooms and 2 full bathrooms, along with an attached garage. The backyard offers a peaceful outdoor space, perfect for unwinding and taking in the natural surroundings. Steps to parks, trails, schools, and minutes from the QEW and all major amenities, this property is ideal for buyers seeking a quiet setting with convenient city access. (id:50787)
RE/MAX Escarpment Realty Inc.
94 Crompton Drive
Barrie, Ontario
CHARMING BUNGALOW IN BARRIE’S NORTH END WITH A WALKOUT BASEMENT & FORESTED BACKDROP! Start making memories at this charming bungalow in Barrie’s north end, where comfort, convenience, and a serene backyard setting come together. Nestled on a 50x157 ft. lot backing onto a picturesque forest, this home offers a private outdoor retreat complete with a gazebo and a partially fenced yard. Inside, pride of ownership is evident in every detail, from the warm maple kitchen with ample cabinetry, black appliances including a gas stove, and a bright eat-in area to the sun-filled open-concept dining and living space that’s perfect for hosting gatherings. The spacious primary bedroom features a walk-in closet and a 3-piece ensuite with a relaxing jetted tub, while the walkout basement extends the living space with a versatile rec room, an additional bedroom, laundry, and plenty of storage. Located just minutes from Barrie Country Club, East Bayfield Community Centre, and Barrie Sports Dome, with easy access to trails, parks, shopping, and dining on Bayfield Street, this #HomeToStay delivers comfort, convenience, and a tranquil setting all in one! (id:50787)
RE/MAX Hallmark Peggy Hill Group Realty Brokerage
447 B Stone Church Road W
Hamilton, Ontario
Experience luxurious living in this exquisite custom-built residence, located on Hamilton's sought-after West Mountain. This two-story home boasts a thoughtfully designed 3-bedroom, 2.5-bathroom layout. Upon entering, you'll be greeted by a grand entrance with soaring ceilings and elegant hardwood flooring, complemented by oversized windows that flood the space with natural light. The main floor features a 9-foot ceiling and an open-concept design. The stunning oak staircase is a centerpiece of the home, while the gourmet kitchen is equipped with granite countertops and seamlessly flows into a cozy living area complete with a gas fireplace. Convenience is key with a second-floor laundry room and a separate side entrance to the basement, offering potential for additional living space or a private suite. The property includes a 1-car garage with inside entry, providing ease and security. Situated on an oversized lot, this home offers ample outdoor space with convenient access to schools, shopping, highways, and more. (id:50787)
Royal LePage Macro Realty
571 Bridgman Avenue
Burlington, Ontario
Opportunity knocks! This classic bungalow nestled in Burlington's highly coveted Central neighbourhood presents an exceptional opportunity for homeowners and investors alike. With three bedrooms, and one bathroom, this home is situated on a generous 75.x104' lot, offering ample space for various possibilities! Whether you're considering a renovation to modernize its features, building anew to create your dream home, or simply enjoying its current charm, this property holds immense potential. Its prime location ensures easy access to local amenities, schools, and parks, making it a perfect choice for families and individuals seeking both community and convenience. Don't miss out on this chance to put down roots in one of Burlington's most desirable neighborhoods! (id:50787)
Royal LePage Burloak Real Estate Services
20 Tuckett Street
Hamilton, Ontario
Designer’s Dream Home in the Heart of Kirkendall! Welcome to this stunning century home in the highly sought-after Locke Street community—where timeless charm meets modern luxury. Perfect for families or professionals, this beautifully updated home boasts open-concept living with original refinished pine plank hardwood floors, exposed brick accents, and soaring ceilings with recessed lighting throughout. The expansive second-floor primary retreat features dramatic 16-ft cathedral ceilings, a spa-inspired 5-piece ensuite with a soaker tub, glass-enclosed shower, double sinks, a walk-in closet, and private balcony overlooking a professionally landscaped, fully fenced yard. Enjoy the convenience of second-floor laundry and rare laneway parking for up to 3 vehicles. The fully renovated basement offers additional living space, while recent updates include a new roof, high-efficiency furnace, and central A/C for peace of mind. Situated in a vibrant, walkable neighborhood just steps to Locke Street’s boutique shops and cafes, top-rated schools, parks, Bruce Trail access, rec centres, GO transit, and highway 403. This is city living at its finest—don’t miss your chance to call it home! (id:50787)
RE/MAX Escarpment Realty Inc.
134 Cactus Crescent
Stoney Creek, Ontario
'Attention to detail' with this meticulously maintained 'model-like' executive 3 bedroom 3 full baths bungaloft 'On the ridge' community in upper Stoney Creek. Distinctive features include main floor primary bedroom with 4 piece ensuite, modern open concept chef's kitchen with premium S/S appliances, centre island and walk in pantry. Over 75k in upgrades completed in 2022 which some include, exterior & interior pot lighting, plaster accent wall, plaster crown moulding, added kitchen extension, granite counters throughout, fireplace with limestone panels, in wall speakers, epoxy garage flooring and much more. An open and adaptable basement brimming with potential for customization. Start enjoying Turnkey homeownership without delay. (id:50787)
Royal LePage State Realty
20 Sedgebrook Avenue
Hamilton (Winona Park), Ontario
For Lease Stunning 3-Bedroom Freehold Townhouse in Stoney Creek! Welcome to this beautifully maintained 3-bedroom, 2.5-bathroom freehold townhouse, offering 1,588 sq. ft. of stylish andcomfortable living space in one of Stoney Creeks most desirable neighbourhoods. Ideally located just minutes from LakeOntario, Fifty Point Conservation Area, the GO Station, highways, schools, Costco, and all essential amenities, this home isperfect for families or commuters alike. The main floor boasts 9' ceilings, gleaming hardwood floors, and an upgraded woodstaircase with elegant wrought iron spindles. The modern kitchen features granite countertops, an undermount sink, and a stylishbacksplash. Step outside to enjoy a wood deck and a private, green backyard oasisideal for relaxing or entertaining. Additionalfeatures include direct garage access, a pass-through to the backyard, and a convenient layout. Upstairs, the spacious primarysuite includes a closet and a luxurious ensuite with a corner soaker tub and a glass shower. This home has been virtually staged. Dont miss the opportunity to lease this exceptional property in a prime location (id:50787)
Right At Home Realty
148 Inverness Avenue E Unit# Basement
Hamilton, Ontario
ALL-INCLUSIVE, WELL-MAINTAINED 2-BEDROOM LOWER-LEVEL APARTMENT – Located in a quiet, mature neighbourhood on Hamilton Mountain, this spacious and well-kept lower-level apartment offers both comfort and convenience in an ideal setting. Featuring 2 bedrooms plus a small office space and 1 bathroom, this unit boasts laminate flooring throughout (no carpet!), a cozy gas fireplace, and crisp, clean white appliances that blend seamlessly into the bright kitchen. The open-concept layout provides a welcoming living space with plenty of room to relax or work from home. Enjoy access to a large backyard surrounded by mature trees—perfect for peaceful mornings or quiet evenings. 1 driveway parking space is included, and all utilities are covered in the rent, making this a truly all-inclusive rental. Ideally located close to schools, parks, shopping, and dining, with quick access to the LINC, Red Hill Parkway, QEW, 403, and downtown Hamilton. Ideal for professionals or couples seeking a clean, quiet home in a well-established community. (id:50787)
Keller Williams Edge Realty
27 Katrina Court
Toronto (Rustic), Ontario
Welcome to 27 Katrina Court-A Beautifully Maintained Family Home in a Prime Location! Discover the perfect blend of comfort, space, and convenience in this bright and spacious 3-bedroom, 4-bathroom semi-detached home nestles on a quiet family-friendly court. Built with solid brick construction and thoughtfully designed over two storeys, this home offers exceptional value for families and investors alike. Step inside to an open-concept living and dining area featuring a cozy fireplace-ideal for both entertaining and relaxing. The modern kitchen boasts ample space, clean finishes and a seamless flow to the large wooden deck that overlooks a deep, fenced backyard backing onto a serene ravine. Perfect for outdoor gatherings or quiet evenings surrounded by nature. The generous primary suite features a walk-in closet and a 4-piece ensuite for your own private retreat. A finished basement extends your living space with a large recreation room, sliding doors to the backyard, pot lights, a separate laundry area and a convenient 3-piece bathroom. Located in a highly walkable neighbourhood close to top-rated schools, parks, public transit (TTC), shopping and major highways (401 & 400), this home offers he best of city living in a peaceful suburban setting. Don't miss this opportunity to own a meticulously cared-for home in one of the area's most desirable communities. (id:50787)
Century 21 Regal Realty Inc.
101 - 174 Bronte Street S
Milton (Om Old Milton), Ontario
Welcome to 174 Bronte Street South, ideally located in the heart of Old Milton, just steps from charming cafes, restaurants, pubs, boutique shops, scenic trails, and more. This rarely available 1-bedroom, 1-bath suite offers a bright and spacious layout featuring a large eat-in kitchen, convenient in-suite laundry, and brand new flooring throughout. Freshly painted and move-in ready, you'll also enjoy the comfort of an individually controlled thermostat so you can set the temperature to your liking year-round. Set in an exclusive and well-maintained building, this is a unique opportunity to enjoy a walkable lifestyle in one of Milton's most sought-after neighbourhoods. A place you'll be proud to call home. *Please note some photos have been virtually staged. (id:50787)
Century 21 Miller Real Estate Ltd.
4620 Westbourne Terrace
Mississauga (Hurontario), Ontario
Prime Location And Well Maintained Free Hold Townhouse In The Heart Of City Of Mississauga. Close To Square One Shopping Centre, Library, Heartland Town Centre. Easy Access To Mississauga Public Transit And Hwy 403 & 401. This Home Is Carpet Free With Most Of The Area Freshly Painted. Main Floor Features A Newer Kitchen With Granite Counter Tops and A Breakfast Area Leading To A Private and Fenced backyard Comes W/Two Tier Deck(2020). The Second Floor of The Home Features A Spacious Primary Bedroom With His/Her Closets and Updated 4 Piece Ensuite. The Main Bathroom Was Newly Renovated With Standing Shower(2025). Professional Finished Basement Has Income Potential With One Bedroom & 3 Pcs Bath. The Recreation Room Comes With A Gas Fireplace. Here are the List of Recent Upgrades: Driveway (2023), Furnace (2017), Heat Pump (2024), Roof Shingles (2019), Main Entrance Door(2024). (id:50787)
RE/MAX Aboutowne Realty Corp.
40 Balin Crescent
Brampton (Credit Valley), Ontario
S T U N N I N G & RARE , hard to find such **BUNGALOW** with stone and stucco & **UNIQUE ** style double car garage and meticulously maintained , Auspicious North facing 3-bedroom, 2-bathroom bungalow, ideally situated on a 40-foot lot in the highly sought after area of Credit Valley, within the prestigious Credit Ridge community. Nestled on a quiet crescent, this charming north-facing home features elegant hardwood flooring throughout the main level and an inviting open-concept living and dining area complete with a cozy fireplace and large windows that bathe the space in natural light. Stylish pot lights add warmth and sophistication to the ambiance.The Gourmet bright, modern kitchen is equipped with contemporary appliances, a tasteful backsplash, and a spacious breakfast area that offers a walkout to the backyardperfect for family gatherings and entertaining.Additional features include 9-foot ceilings, a generously sized primary bedroom with hardwood floors and abundant natural light, and two additional well-proportioned bedrooms. The home also offers a 200 AMP electrical panel, a cold room, and convenient garage access directly into the house.Ideally located close to public transit, the GO station, major shopping centers, top-rated schools, a golf course, and with easy access to Highways 407 and 401. The property is also within close proximity to Polkadots Montessori Academy and Ingleborough Public School. Natural oak stairs lead to the basement, offering potential for further customization. (id:50787)
Estate #1 Realty Services Inc.
3299 Etude Drive
Mississauga (Malton), Ontario
Welcome to Upgraded Spacious Detached Bungalow : Upstairs 4 Bedroom, 1.5 Washrooms. The New (2025) Updated Kitchen Boasts Quartz Countertops, Huge Patio Deck W/New Roof ('25) at Prime Location on Wide Premium 50x125 ft. lot! Welcome to this S/E Facing Spacious Full of Natural Light Detached Home: Featuring on Main Floor- 4 Good Sized Bedrooms, Upgraded Washrooms, Brand New(2025) Modern Kitchen, New Floors, N/Paint, Roof, AC (2024). Good Income Potential From Basement for mortgage payment support: Basement with 2 Good sized Rooms, Lookout Windows, 2 Full Washrooms, 2 Sep Laundries, 200 Amps Electric Penal. Convenient Location: Minutes From HWYs, Go, French Immersion Schools , Community Centre, Shops And Big Box Stores. All Major Banks. Don't miss out on this opportunity to call this House Your New Home!! (id:50787)
Ipro Realty Ltd
13796 Hurontario Street
Caledon, Ontario
Discover this exceptional property, approximately 1 acre, featuring charming bungalow and a fully insulated shop with heating, a lunchroom, and a washroom. This bungalow boasts 3 bedrooms, a fireplace, and a full basement, providing ample space for residential or business needs. This location is perfect for contractors and small business owners looking to expand their operations. Situated in a developing area near Honoraria Street and King Streets, you'll benefit from proximity to Caledon's Victoria Business Park and upcoming commercial developments. Additionally, with the new Highway 413 being constructed nearby, this property offers enhanced accessibility and visibility for your business. The site includes a designated truck route, making it ideal for logistics and transportation needs. Don't miss out on this fantastic opportunity! Property has Employment zoning for future. Legal Cont'd: *Except Ch31850; S/T Interest In Ro1038843 ; Caledon (id:50787)
Ipro Realty Ltd
36 Slipneedle Street
Brampton (Gore Industrial North), Ontario
Absolutely stunning 2+2 bedroom detached bungalow in the prestigious Vales of Castlemore. Immaculately maintained, this home features a long, 47 X 131 Feet deep Lot, Long driveway, double car garage, and a charming front porch with a steel-fenced lawn perfect for relaxing mornings and evenings. Grand 8-ft entry door leads to a spacious 9 feet ceiling layout with freshly painted & hardwood floors, living & dining rooms, and a modern white kitchen with quartz countertops, centre island, and pantry. Main floor offers a primary bedroom with a luxurious 5-pc ensuite, an additional bedroom, and a full bath. Professionally finished basement boasts an entertainment area, office, kids play area, 2 large bedrooms, and ample storage. Step out to a private backyard oasis with no rear neighbours, featuring a multi-level vinyl deck, shade structure, pergola and shed. A true gem in a sought-after neighbourhood! (id:50787)
RE/MAX Gold Realty Inc.
197 - 2170 Bromsgrove Road
Mississauga (Clarkson), Ontario
Stunning beautiful fully renovated townhouse in the heart of Clarkson, where modern elegance meets everyday convenience. The entire home has been freshly painted with Benjamin Moore premium paint, complemented by elegant lighting, including designer pot lights in the living room, smooth ceilings, and LED lighting throughout. The gourmet kitchen boasts custom premium cabinets, sleek sintered stone countertops, and a full-height backsplash, while the bathrooms feature quartz countertops and premium vanities. Luxury laminate flooring flows seamlessly throughout, accented by modern baseboards, stylish new doors, and premium tile work in the kitchen, powder room, and bathrooms. Enjoy newer stainless steel appliances, a portable A/C unit, and a custom wooden staircase. Outside, your private oasis awaits with a fully fenced backyard and patio, perfect for entertaining. Additional perks include a keyless entry storm door, one underground parking spot, and a family-safe upper level with no vehicle access. Located just a 2-minute walk from Clarkson GO Station, top schools, Lake Ontario trails, and shops, this rare gem offers the perfect blend of luxury, comfort, and prime location ideal for families and professionals alike! Don't miss this great rare opportunity! (id:50787)
Right At Home Realty
22 Rainwater Lane
Barrie (Holly), Ontario
Welcome to 22 Rainwater Lane! Be the first to live in this beautifully designed, brand new 3-bedroom, 3-bathroom townhouse located in one of Barrie's most desirable neighbour hoods. This modern and spacious home offers a bright, open-concept layout with large windows that flood the space with natural light. The stylish kitchen features Quartz countertops, stainless steel appliances, and plenty of storage, flowing seamlessly into the living and dining areas perfect for everyday living and entertaining. Upstairs, you'll find three generously sized bedrooms, including a primary suite complete with a private ensuite bathroom. With three 3 bathrooms in total, comfort and convenience are assured for families. The home also includes an attached two-car garage with inside entry and a beautiful outdoor area to enjoy. Ideally located close to all major amenities including shopping, dining, parks, and schools, this townhouse also offers easy access to public transit and major highways, making commuting a breeze. Available immediately. (id:50787)
RE/MAX Premier Inc.
4 Claxton Road
Markham (Raymerville), Ontario
Well Maintained Family Home Located On Quiet Street In High Demand Raymerville Community. Double Garage House Over 2000 Sqft With Functional Layout Features: Upgraded Kitchen With Stainless Steel Appliances, 3 Bright & Spacious Bedrooms With Hardwood Throughout On Second Floor. Finished Open-Concept Basement With One Extra Bedroom, Recreation Room And Washroom. Top Ranking Markville Secondary School. Walk To Go Station, School, Parks, Transit & Markham Main St. (id:50787)
Homelife New World Realty Inc.
127 Golden Forest Road
Vaughan (Patterson), Ontario
Luxuriously renovated home in a prime Patterson - turnkey & tech-ready! Welcome to your dream home - a stunning, fully upgraded 4-bedroom and 5-bathroom property that blends high-end design with everyday comfort. Its your chance to own 127 Golden Forest Rd, featuring 4 spacious bedrooms and 3 full bathrooms on the second floor and fully finished basement with 2nd kitchen [2021]! Located in a desirable, family-friendly Patterson neighborhood, this home is packed with top-to-bottom renovations and thoughtful modern touches. Step into a custom-renovated kitchen that will impress even the most discerning chef, featuring a sleek waterfall island, premium Bosch appliances (including a steam oven and induction cooktop), stylish cabinetry, dual sinks, and an upgraded 8" vent hood, and smart storage throughout - truly a dream for any chef or entertainer. Entertain in style or enjoy quiet evenings in the light-filled living space with new pot lights and sophisticated finishes throughout. Enjoy peace of mind with tech-savvy upgrades: whole-home cat6 wiring, smart garage motors, security film on all first-floor windows, and outdoor surveillance-ready ethernet - perfect for todays connected lifestyle. Major systems are newer and efficient, including 2021 furnace, 2022 AC, water softener, and attic insulation. Retreat to the luxurious primary ensuite [2024], newly redesigned with elegant porcelain tiling, massage shower panel, deep soaking tub, and dual vanities. All bathrooms are fully updated to bring comfort and convenience to every level. This gem features upgraded porcelain floors in the grand foyer, laundry room & kitchen, hardwood floors throughout main and 2nd floor, smooth ceilings, stained stairs with iron pickets, custom fibreglass double entry door, fully wired for smart home tech & security, fully interlocked driveway, stone patio, full-sized shed. This home has it all - modern luxury, smart features & close to top schools, parks! Move in & enjoy! See 3-D! (id:50787)
Royal LePage Your Community Realty
1023 Concession Road 8 Road
Brock, Ontario
Immerse Yourself In Nature On Approximately 67 Acres (17 Acres Cleared Land And 50 Acres Forest) Of Private Land, Boasting A Custom-Built 4 Bed, 4 Bath Bungaloft Constructed In 2020. Enjoy The Spacious 2100Sqft Main Floor Complemented By A 400Sqft Loft, Featuring A Grand Main Room With A 24Ft High Ceiling And A Charming Stone Gas Fireplace, All Heated By Radiant Heat Throughout The Main Floor, Basement, And Garage. Gourmet Kitchen: Indulge Your Culinary Desires In The Kitchen Adorned With A Large Center Island, Bosch Cooktop, And Leathered Granite Countertops, Complemented By Top-Of-The-Line SS Kitchenaid Dual Convection And Microwave With A Lower Oven, Alongside An Oversized SS Fridge. Witness Breathtaking Sunsets From The West-Facing Wall And Enjoy A Serene Ambiance In The Amazing Sunset-Bathed Primary Bedroom And Loft Overlooking The Main Room, Accentuated By A Stunning Window Wall. Delight In The Convenience Of A Three-Season Sunroom With A Walk-Out To The Deck And Beautifully Finished Basement Offering A Woodburning Fireplace And Fabulous Additional Living Space. Parking For Over Fifty Vehicles In A Side Drive, Plus Parking In Front With Access To Spacious Three Car Garage. Power For Side Parking Area, Wiring For A Generac System, And Enhanced Security With 5 Exterior Wifi Cameras And A PVR Camera System. Septic And Well Are Clear Of The Back Yard Allowing Plenty Of Room For A Pool Or Use The Existing Hot Tub Wiring ($4,000) And Install A Hot Tub! Enjoy the Tax Benefits Of RU Zoning! (id:50787)
Exp Realty
12 - 220 Dissette Street
Bradford West Gwillimbury (Bradford), Ontario
Less Than 1 Year Old - 3 Bedrooms & 2.5 Washrooms House (id:50787)
RE/MAX Realty Services Inc.
82 Ninth Street
Brock (Beaverton), Ontario
Welcome To 82 Ninth St In Charming Ethel Park! A Extensively Renovated Home With Open Concept Living On The Main Floor! There Is A Large Primary Suite On The Main Level, As Well As A Conventional Primary And A Second Bedroom Upstairs, Plus A Basement Rec Room/Family Room! Large Home With 2107 Above Grade Sqft (MPAC), Great For Families Or Multi Generational Living! Moving Outside The Property Features A Desirable Oversized 25.5' X 24' Drive-Through 2 Car Garage With Work Area, A Large 19x10 Deck Overlooking The Beautifully Maintained Park-Like Grounds And You Also Have A Beach And Marina Nearby. Beaverton Is Now A Easy Commute To The GTA Via Hwy 48 Or Hwy 404. Enjoy Small Town Living Conveniently Located Close To All Amenities! (id:50787)
Exp Realty
53 Cassia Crescent
Vaughan (Maple), Ontario
Here! One of a kind well Family-Friendly Layout Very spacious 3-Bedrooms latout with 4 Bathrooms ideal for Families looking for comport and fuctionality in a Heart of Maple Prime location, Large Corner Lot with Patterned concrete, Deck & Irrigation Sprinkler system. Large Foyer (height 17 Ft) with a Beautiful Open Staircase. Califonia Shutters & more, situated in a desirable ,Quiet neighbourhood in Vaughan, Close to Top-rated Schools, Parks, Shopping Centres like Vaughan Mills, Walmart with McDonald's, and Public Transit GO Station. (id:50787)
Right At Home Realty
272 Upper Paradise Road
Hamilton, Ontario
Welcome to this 2+2 Bedroom 2 Bathroom solid brick Bungalow located in highly desirable West Mountain location, within the Wesctcliffe neighbourhood. Main floor features an extremely bright and spacious layout including an eat-in kitchen with an abundance of cabinetry, formal living and dining room with walkout to large back deck. Two equally spacious bedrooms, steps to a full 4PC bathroom complete the main level. The fully finished basement offers in-law suite potential with its separate side entrance and 2 additional bedrooms and another full bathroom. A large rec room, laundry and plenty of storage space is included. The fully fenced backyard features a generous sized deck with gazebo overlooking ample garden space. A detached garage and shed offer more storage and convenience, alongside the driveway with space for 4 vehicles. This lovely home has been well maintained and is located nearby great schools including Mohawk College, all amenities and easy highway access. Book your private showing today! (id:50787)
RE/MAX Escarpment Realty Inc.













