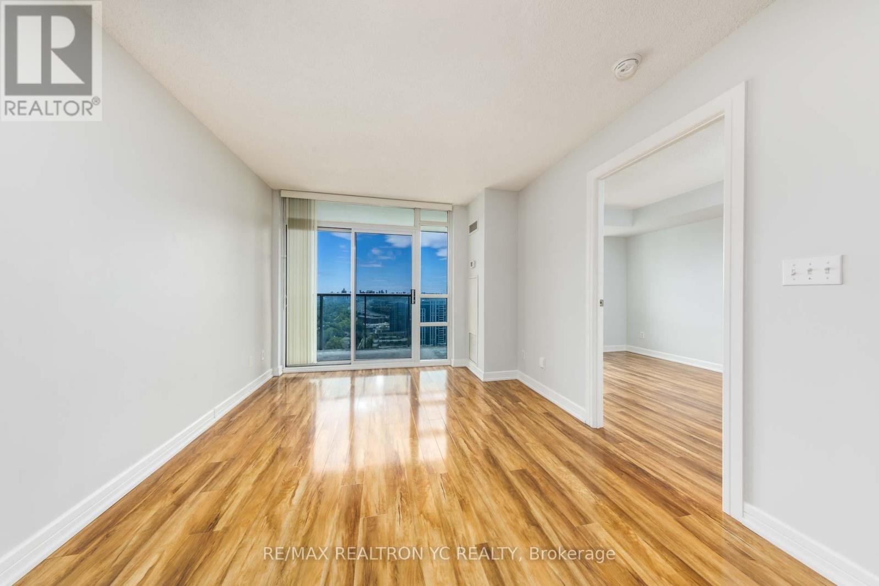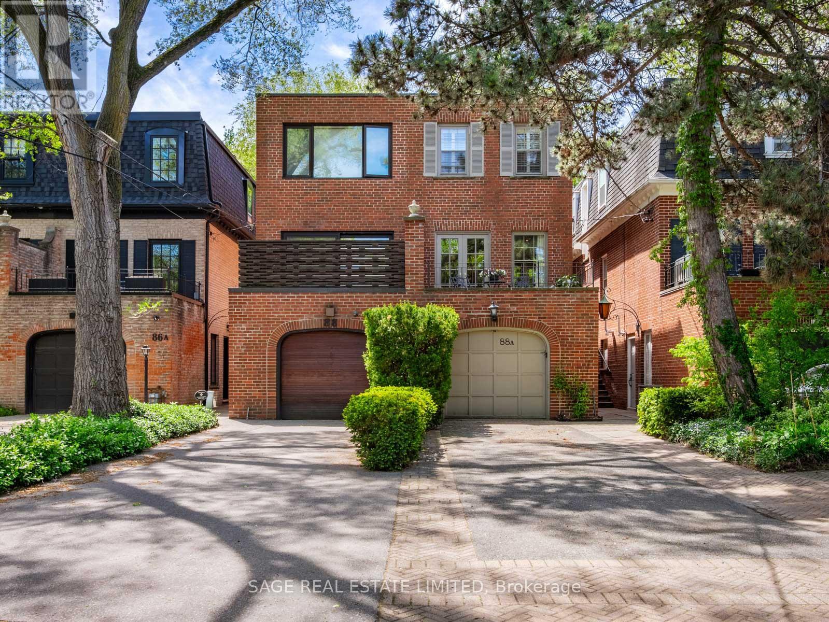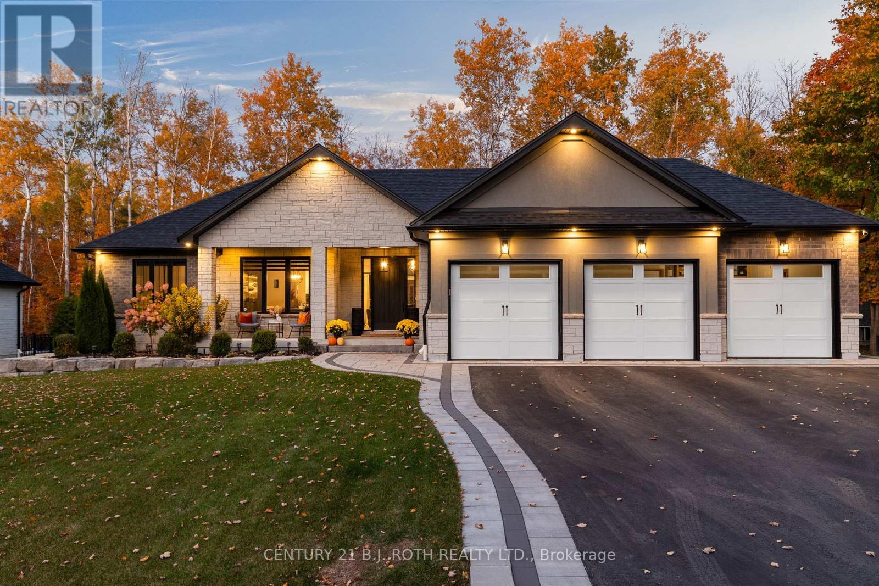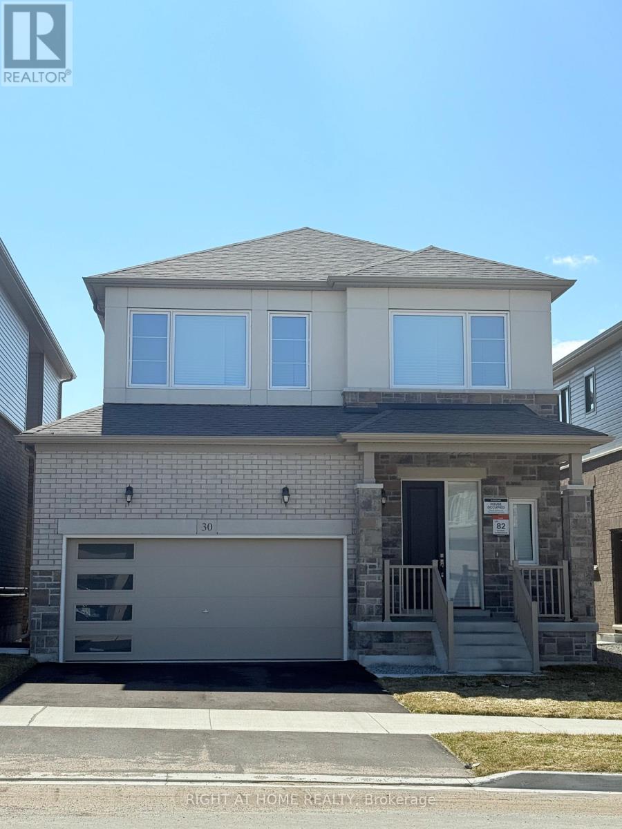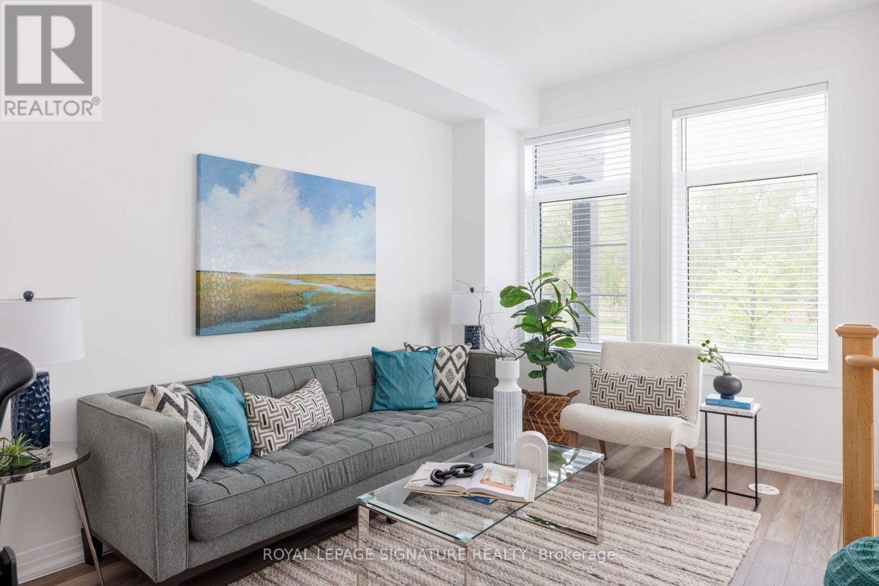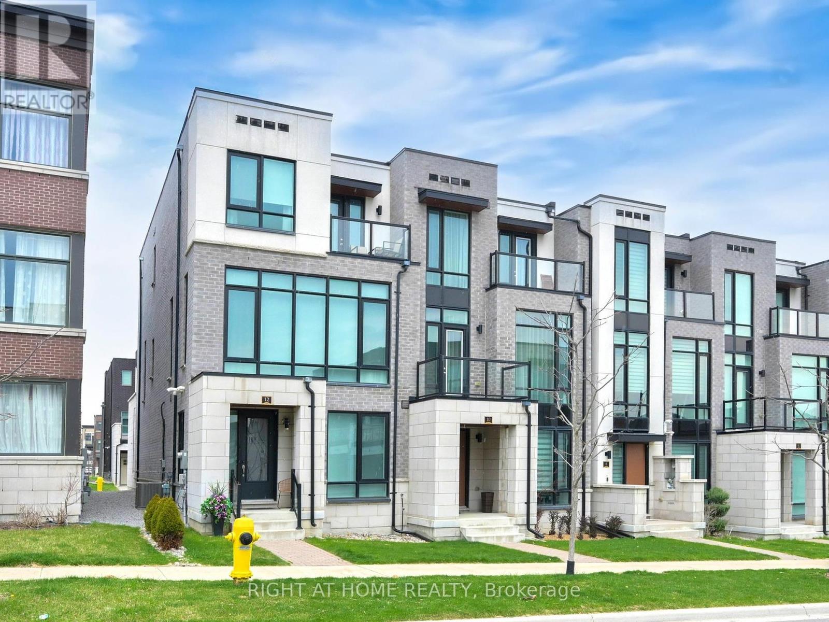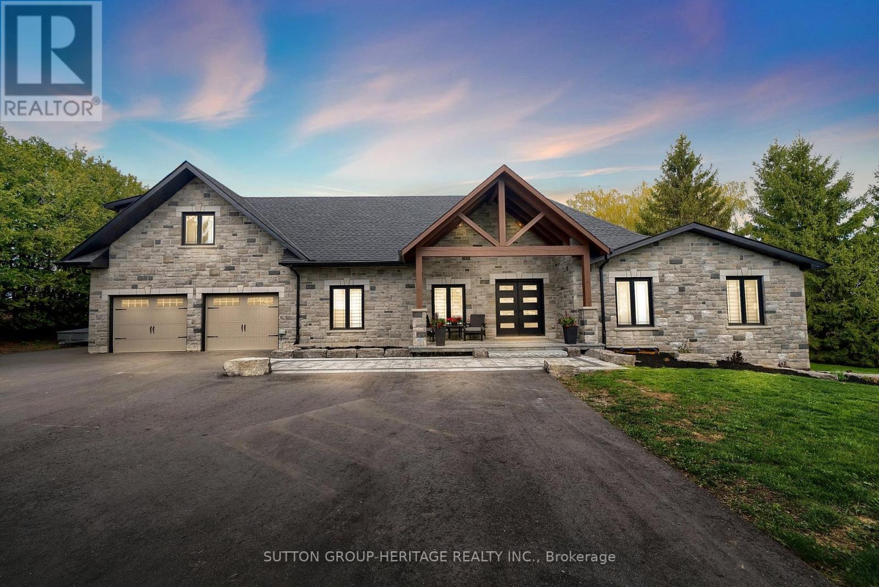2607 - 18 Harrison Garden Boulevard
Toronto (Willowdale East), Ontario
Welcome to Your New Home in the Heart of North York! This spacious and functional 1-bedroom condo offers a perfect blend of style, comfort, and convenience. Perched on the 26th floor, this unit features a bright open-concept living space, parking, locker, and a private balcony with stunning east-facing views of the city. Beautifully upgraded throughout, the primary bedroom comfortably fits a king-sized bed and boasts a walk-in closet. Updated lighting and a refreshed bathroom complete this move-in-ready gem. Located steps from Whole Foods, Longos, shops, and top-rated restaurants, this condo offers unbeatable convenience. With TTC subway access just steps away and quick connections to Hwy 401, commuting is effortless. Don't miss this opportunity to live in a beautifully appointed unit in one of Toronto's most vibrant neighborhoods! **EXTRAS** One of North York's best buildings, you'll appreciate reasonable maintenance fees that include heat, hydro, and water! The building also offers exceptional amenities, including a 24-hour concierge/security, an indoor pool, a gym, and more! (id:50787)
RE/MAX Realtron Yc Realty
13 Del Ray Crescent
Wasaga Beach, Ontario
Brand new, Never lived in, Large 3157 sqft house, One of the biggest house in the area. Close to Wasaga beach. premium ravine lot, open-concept layout, Bright & Spacious, 5 bedroom, 4 bathroom. Room on main floor can be used as bedroom or Home Office. Spacious kitchen with quartz countertops and service area. Master Bedroom With 6pc ensuite, all good size bedrooms with attached washrooms. 2nd Floor large laundry room with windows. Huge W/out basement, backing on to park. (id:50787)
RE/MAX Realty Services Inc.
88a Glen Road
Toronto (Rosedale-Moore Park), Ontario
Tucked into the leafy calm of South Rosedale, this stately brick home is a study in quiet luxury. Set on an exceptionally deep (187') tree-canopied lot, it offers approx. 2,800 sq. ft. of elegant, intuitive space over 3 levels- ready for a new owner's vision or to move in and enjoy! The side-centre hall plan opens with traditional confidence: a formal entry, finely scaled rooms, rich hardwood flrs, wrought iron rails & panel moulding add architectural depth. A gentle rhythm of East- & West-facing light flows through the home. The first of 2 powder rms is discreetly tucked off the main hall, while a convenient 2nd 'everyday' entrance from the garage leads to a mud/laundry rm & 2nd powder on the lower lvl. The formal dining rm connects to a classic kitchen w/ cream cabinetry, granite counters & Wolf range. A wide pass-through w/ breakfast bar bridges the two spaces, fostering easy flow between daily living & entertaining. French doors at either end extend the living area outdoors- East to a sun washed morning terrace, West to a secluded deck & garden framed by mature trees & perennial borders. Upstairs, 3 well-proportioned bdrms w/ bespoke built-ins enjoy tranquil green views. Two baths serve the upper lvl, including a 4-pc primary ensuite. The walk-out lower level features a large family rm w/ brick fireplace, 900-bottle wine cellar & walk-out garden access. A built-in garage w/ interior access, EV charger & private drive with parking for 3 cars completes the offering. All just mins to top-rated schools, beloved Summerhill Market, Rosedale subway, Craigleigh & Chorley Park, and the upscale boutiques, fine dining & cafés of Yonge St. & Yorkville. Minutes to DVP. Quick commute downtown via transit. Proof that tranquillity and connectivity can indeed go hand in hand. (id:50787)
Sage Real Estate Limited
9 Byers Street
Springwater (Snow Valley), Ontario
Welcome to 9 Byers Street A Stunning Home in Prestigious Cameron Estates, Springwater Located just outside Barrie in the sought-after Snow Valley community, this elegant home offers upscale living in one of Springwater's most desirable neighborhoods. With timeless architectural charm, a striking facade, and thoughtful exterior enhancements, this home blends traditional warmth with modern elegance. The main floor features 2,130 sq.ft. with 3 spacious bedrooms and 2 bathrooms. Interior upgrades include wide plank hardwood flooring, upgraded tile, vaulted ceilings, smooth ceilings with recessed lighting, designer fixtures, a cozy gas fireplace, and a built-in Sonos surround system -- ideal for entertaining. The chef-inspired kitchen is a showstopper with granite/quartz counters, under-cabinet lighting, white shaker cabinets with crown moulding, a walk-in pantry, ceramic backsplash, and premium KitchenAid appliances including a wall oven, microwave convection, and bar fridge. The primary suite is a private retreat, with patio access to the hot tub, a luxurious ensuite with heated floors, and a walk-in closet that connects to the laundry room. The fully finished basement adds 2 bedrooms, 1 full bathroom (plus a rough-in for another), a home gym, and a stylish 28' wet bar with quartz countertops, shiplap accent wall, and luxury vinyl flooring throughout. Outside, enjoy extensive stonework, a firepit area, a large covered deck, a triple car garage, and a spacious driveway with room for all your guests. Minutes from Snow Valley Ski Resort, Vespra Hills Golf Club, and Barrie Hill Farms -- this is the perfect home for families seeking luxury, space, and lifestyle in a premier location. (id:50787)
Century 21 B.j. Roth Realty Ltd.
45 Athabaska Road
Barrie (Holly), Ontario
Beautiful Home in the Desirable South West End of BarrieLocated in the popular South West end of Barrie, this charming home offers convenient access to all amenities and Highway 400. The open-concept layout features a spacious living area with a separate dining room and an eat-in kitchen, perfect for family gatherings and entertaining guests.Step inside to discover neutral decor complemented by high-quality laminate flooring throughout. The main level walks out to a large deck, ideal for outdoor entertaining, overlooking a fully fenced private yardperfect for kids and pets.The lower level boasts a separate family room with a rough-in for an additional bathroom, providing versatile space for relaxation or work-from-home needs. (id:50787)
Zolo Realty
30 Shepherd Drive E
Barrie, Ontario
Welcome to a beautifully crafted Brand new home by Great Gulf, an award-winning builder known for quality and innovation. Step into contemporary interiors that blend modern living with a natural, seamless flow. Designer touches and carefully curated features elevate the aesthetic, while the layout is thoughtfully planned for everyday comfort and convenience. This stunning, single-family-sized residence offers not only elegant finishes but also a practical and livable space. Set on a premium $120K lot backing onto open green space, it provides privacy and tranquil views plus over $125K in upgrades throughout its expansive 2,245 sq. ft. interior. Highlights include a walk-out basement, hardwood stairs from the main floor to the basement, 4 spacious bedrooms, and 4.5 bathrooms. Enjoy brand new stainless steel appliances and 9-foot ceilings on both the main and second floors. The semi-finished walkout basement offers endless possibilities for personalization. Luxury upgrades include a gas fireplace (with a cooling fan and electrical outlet ready for TV mounting), quartz countertops in the kitchen and all bathrooms, and a double-car garage prepped with an EV charging outlet. The builder has also added a 3-piece ensuite bathroom in the basement for added convenience. (id:50787)
Right At Home Realty
47 Saigen Lane
Markham (Cedar Grove), Ontario
If you've ever thought, I love space, but I don't want to be car-bound in the 'burbs, this is your moment. Welcome to 47 Saigen Lane, a bright, beautifully laid-out townhouse in the heart of Markhams' sought-after Box Grove neighbourhood. This home proves you can have it all: space, peace, and yes, things within walking distance. Out your front door? A park. Ten steps away? A bus stop. Need groceries, a coffee fix, or a quick banking errand? Walmart, shopping, and essentials are all all within walking distance. You're also minutes to Hwy 407, so getting around is a breeze. Inside, this meticulously maintained home blends smart living with cozy vibes. Think natural light all day, a ravine view from the back (no peeping neighbours), and sunrise skies from the primary bedroom that'll make you want to become a morning person. Smart features throughout, from app-controlled appliances, locks and thermostats to a basement flood monitor, bring 21st-century ease to everyday life. Dual thermostats offer comfortable heat control throughout. Got extended family or thinking of adding a separate space? There's a private back entrance that could easily be converted into an in-law suite with the ground and basement floors. Tucked into a quiet, friendly community full of trails and green space, this home offers calm without the compromise. (id:50787)
Royal LePage Signature Realty
1047 On Bogart Circle
Newmarket (Gorham-College Manor), Ontario
This lovely immaculately kept Townhome is in the Bogart Pond Community just a stroll away from wooded trails and the Pond and literally minutes from the 404, great schools, transit, shopping, and the Magna Centre. It has been thoughtfully updated throughout by its original owner to create a beautiful tranquil place to come home to. Upgrades include hardwood flooring on the main floor, a custom u-shaped open concept kitchen with an extended breakfast bar, newer light fixtures in most areas, california shutters throughout, outdoor deck tile on the balcony that also has a gas line for barbecuing, and a 'nest' thermostat. The upstairs level includes a large loft perfect for an added family room or a 'work at home' space and a good sized second bedroom with a four piece bathroom next door. The gorgeous primary bedroom is also on this floor and has a walk-in closet, juliette balcony, and a four piece ensuite that feels like a soothing spa with its soft colour palettes, upgraded soaker tub, and separate walk-in shower updated with a centre light. On the lower level you'll find a spacious finished recreation room with berber carpet and a gas fireplace. The owner changed the position of the walk-out in this room in order to make the space more welcoming so that the fireplace is the central focus. The walk-out brings you to a nicely private patio area fringed with cedars. There is also a finished laundry room on this level (kind of a rarity in these units) with built-in cupboards, a laundry sink, and access to the furnace room and another storage area. The Bogart Pond Community feels like you're living in Muskoka.....in the middle of Newmarket, and this property truly is like a restful oasis from the hectic world around it. Welcome Home. (id:50787)
Royal LePage Rcr Realty
10 Carrville Woods Circle
Vaughan (Patterson), Ontario
Luxurious F-R-E--E-H-O-L-D Modern Townhouse In High Demand Valleys Of Thornhill. TWH Built By Fernbrook With Highest Standard, Greatest Attention To Details And Finest Materials. The Thoughtfully Designed Layout Provides Ample Counter Space. 10Ft Ceiling On Main Floor, 9Ft On Ground & Upper Floors. The Main Floor Greets You With an Open-Concept Layout, Perfect For Entertaining. Modern Kitchen Featuring Quartz Countertops, Kitchen Island, Custom Backsplash, Upgraded Kitchen Cabinets, Custom Under Cabinet Lighting And Walk Out To Huge Terrace The Perfect Setting For Outdoor BBQ. Pot-Lights And Upgraded Light Fixtures Throughout. Large Primary Bedroom With 4-Pc Bath, Offering Modern Tiles, Double Sink, Frameless Glass Shower And His & Hers Closets. Upgraded Bathrooms And Custom Closet Organizers. The Family Room Could Be Used As A 4th Bedroom. Bright Home W/Lots Of Windows. Direct Access To Garage. Rare DOUBLE Car Garage With Oversized Driveway. Parks 4 Cars Total*** TWH Originally Occupied By Just One Couple. Quiet And Family Oriented Neighborhood With Minutes To Top Reputable Schools. Walking Distance to Parks, Lebovic Comm. Center, No Frills, Medical Centre/Health Services, Plazas, Public Transportation. Easy access to HWY 7 & 407, GO Train. Superb Location Is Providing A Comfortable And Convenient Lifestyle. Immaculate Condition! Move In Ready! (id:50787)
Right At Home Realty
6345 Langmaid Road
Clarington, Ontario
Welcome to 6345 Langmaid Rd a stunning custom home set on a peaceful 0.76-acre lot (165x200 ft) surrounded by scenic farmland. The timber-frame covered front porch creates a warm, inviting first impression, hinting at the craftsmanship throughout. Enjoy the best of both worlds - country serenity just minutes to North Oshawa and Hwy 407. With 3624 sq ft of total living space, this rare property offers multi-generational potential thanks to the flexible layout of the finished walk-out basement, all within a thoughtfully designed, custom-crafted home. The vaulted, open-concept great room combines the custom kitchen, dining area, and spacious living room, centered around a show-stopping floor-to-ceiling stone fireplace. The kitchen includes an oversized centre island and quality finishes throughout. The main floor offers three bedrooms, including a principal suite with a private 3-piece ensuite. A bonus room above the garage accessed from the dining room adds versatility. Use it as a fourth bedroom, family room, home office, or guest suite. Sellers obtained approval to add a bathroom to this space, offering future potential. The finished walk-out basement features a second stone fireplace, garage access, an 18'x8' cold cellar, and space for a home gym, games room, or extended family living. It opens to an interlock patio with stunning views of surrounding farmland perfect for evenings by the fire or outdoor entertaining. The lot is landscaped with mature trees, armor stone accents, and a few pear trees, adding to the home's charm and privacy. Exterior upgrades include a new stone façade, interlock walkways and patio, armor stone retaining walls, and a freshly paved driveway with parking for 12+ vehicles. A new drilled well adds peace of mind for years to come. A custom home of this caliber, surrounded by farmland yet only 4 minutes to city amenities, is a rare find. (id:50787)
Sutton Group-Heritage Realty Inc.
91 Galea Drive
Ajax (Central East), Ontario
Welcome To This Stunning Detached Home Featuring A Double-Car Garage And A Finished Basement With A Separate Entrance. This Bright And Spacious Home Boasts A Unique In-Between Family Room With Soaring Ceilings And A Large Window, Complemented By California Shutters And Crown Moulding Throughout The Whole House. Elegant Interior And Exterior Pot Lights, An Oak Staircase With Iron Pickets, And Upgraded Light Fixtures Add To The Home's Charm. The Main Floor Office Is Perfect For Working From Home, While The Open-Concept Layout Flows Seamlessly Into The Upgraded Kitchen, Featuring Quartz Countertops, A Breakfast Bar, Upgraded Cabinets, And A Stylish Backsplash. The Living Room Showcases A Stone-Wall Fireplace And A Large Window, Creating A Warm And Inviting Space. The Breakfast Area Offers A Walkout To A Spacious Composite Deck (2022) With Built-In Lighting And A Natural Gas BBQ LinePerfect For Entertaining. The Primary Bedroom Is A Luxurious Retreat With A 4-Piece Ensuite And A Walk-In Closet With Built-Ins.The Finished Basement With A Separate Entrance Includes A Kitchen, A 3-Piece Bathroom, And A Bachelor Apartment. Additional Highlights Include Garage Access From Inside The House, A Newer Insulated Garage Door, And A Partially Interlocked Driveway. Recent Upgrades Include A Furnace And Heat Pump (2024). Located On A Quiet Street, This Home Is Just Steps From Schools, Public Transit, Shopping, Restaurants, A Cineplex, And Parks, With Easy Access To Hwy 401/412/407, Recreation Centers, Ajax Casino, And More! Dont Miss This Incredible Opportunity! **EXTRAS** S/S Fridge, S/S Stove, S/S Range Hood With Microwave, S/S Dishwasher, 2 Washers, 2 Dryers, Bsmt Appliances: S/S Fridge, S/S Stove, & S/S Range Hood With Microwave. All Light Fixtures, Window Coverings, Central AC, Central Vac, Gazebo, Shed, Garage Door Opener With Remotes & Shed. Hot Water Tank Is Rental. (id:50787)
RE/MAX Realtron Ad Team Realty
82 Logan Avenue
Toronto (South Riverdale), Ontario
Stunning Manhattan-style townhome in vibrant Leslieville. With captivating curb appeal and a perfectly manicured front terrace, 82 Logan Avenue is the essence of class and sophistication. Bright and spacious, this 3 storey townhome is well appointed with 3+1 generously sized bedrooms and 3 bathrooms. Newly renovated kitchen features modern finishes, caesar stone countertops, large centre island, wine fridge, wet bar and a walkout to your own private urban oasis. Spend summer evenings entertaining and barbecuing on the back patio or kick back after along day on the primary balcony showcasing sunsets, CN Tower and coveted panoramic city views. Top floor primary retreat offers both privacy and luxury with a spa-like ensuite, skylight and custom closet. The newly renovated laundry room is equipped with LG washer & dryer and is conveniently located on the second floor. Cozy lower level is complete with in-law suite, perfect for hosting out of town guests or some extra space to relax with friends and family. Detached oversized garage accessible via two-way lane and fits full-size SUV. Situated in one of Torontos most sought-after neighbourhoods, located on a tranquil block of Logan Ave. Steps to Queen Streetcar, top restaurants, cafes, parks, schools, minutes from Cherry Beach with access to DVP/Gardiner, this home is perfect for families, professionals and commuters alike. (id:50787)
The Agency

