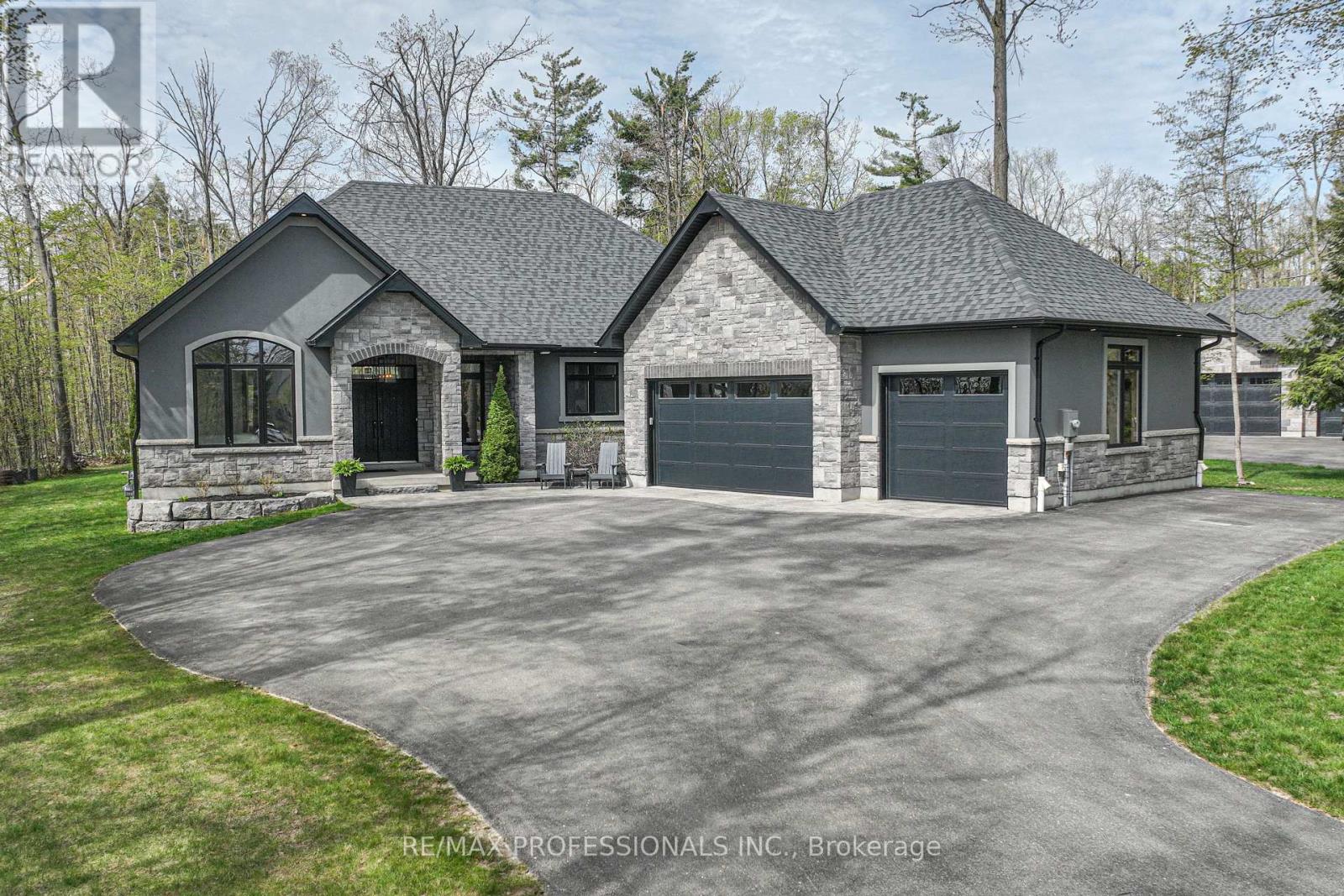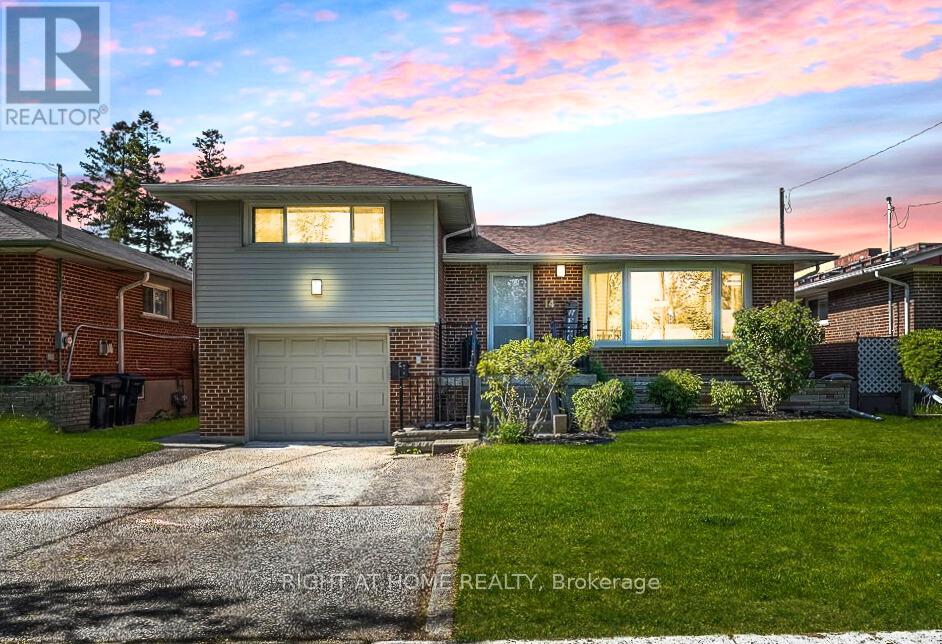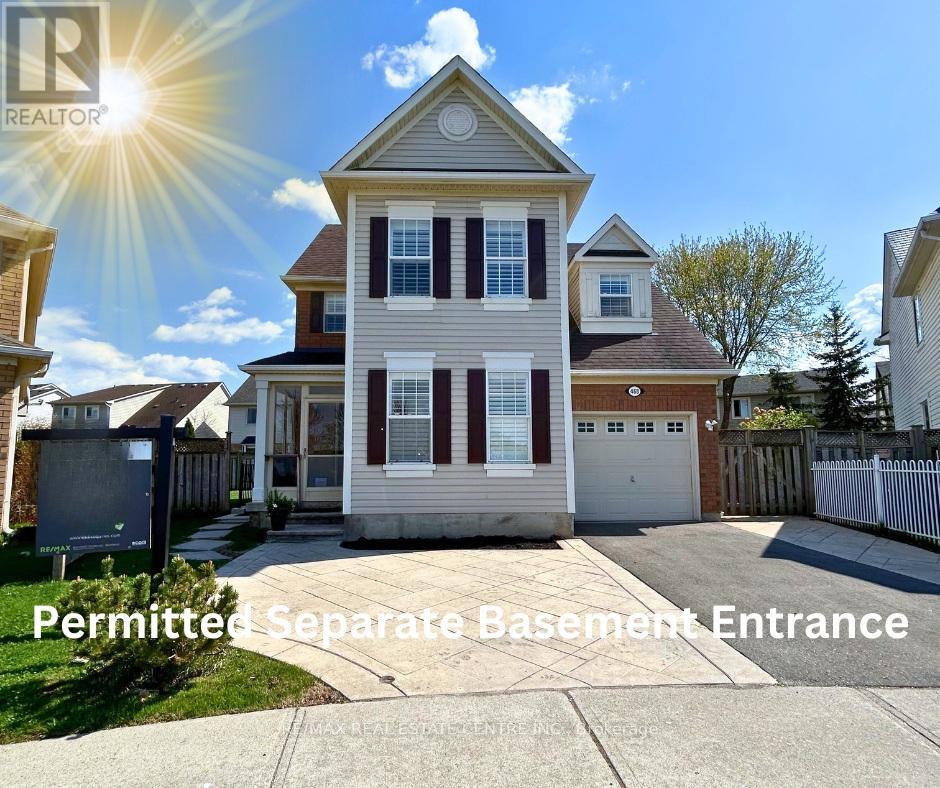21 Boothby Crescent
Springwater (Snow Valley), Ontario
Spectacular newly constructed bungalow by renowed Builder S.L. Witty is situated in the desirable Springwater/Snow Valley Highlands location. With over 4000' of finished living space, the well-thought-out floor plan flows effortlessly throughout the home. Luxury abounds with understated elegance and a beautiful neutral decor. This perfect floor plan with three plus two bedrooms and four bathrooms offers picturesque views through huge windows and there is hardwood flooring on two levels, pot lights further add to the ambiance. The wide open double door entry provides views to the wooded back gardens. A fantastic great room encompasses a living area with vaulted ceiling and gas fireplace, a family size dining room and an eplcureans dream kitchen boasting high-end custom cabinetry, massive centre island, top-of-the-line appliances and a separate pantry. Primary suite situated on one side of the home has a spa inspired ensuite bathroom and walk-in clothes closet with a window. Two additional bedrooms offer privacy on the opposite side of the home. Completing this level is a laundry/mudroom offering garage access. An oak staircase flows to the lower level entertainers delight with custom wet bar, electric fireplace, two additional bedrooms, bathroom, loads of storage space and stairs to the oversize triple garage. The fully fenced west facing garden oasis boasts a freeform saltwater swimming pool, surrounded by natural stone boulders, built-in fire pit, patio, a cabana and is completely hedged in cedars and forested area behind for total privacy. Situated on a secluded court setback from the road, a safe haven for children and parking for at least 10 cars and the sprawling winding driveway with side parking beside the garage for a trailor or boat. Minutes to amazing amenities, including skiing at Snow Valley, golf, schools, parks, Barrie Hill Farm and Barrie shops and restaurants. This home has it all!!! (id:50787)
RE/MAX Professionals Inc.
603 - 9618 Yonge Street
Richmond Hill (North Richvale), Ontario
Welcome to 9618 Yonge Street Stylish, Modern Living in Richmond Hill Located in the sought-after Tower C of Grand Palace Condominiums, this thoughtfully designed 1-bedroom suite offers a bright and open layout with south-facing exposure and great natural light throughout.Wide-plank flooring, modern pot lights with smart dimmers, and clean design touches elevate the space with a contemporary yet comfortable feel. The full-size kitchen features granite countertops, stainless steel appliances, full-height cabinetry, and a movable butcher-block island with seating perfect for cooking or casual dining. The bedroom comfortably fits a queen bed and includes modern pot lights, while the sleek bathroom showcases a granite vanity and a modern glass shower. Step outside to your private balcony an ideal retreat for morning coffee or evening relaxation.In-unit laundry, a dedicated parking spot, and a storage locker add everyday convenience. See Schedule "C" for more details. (id:50787)
Century 21 Heritage Group Ltd.
1955 Swan Street
Innisfil (Alcona), Ontario
Beautiful all-brick bungalow nestled on a ravine lot in a quiet, desirable neighbourhood. This open-concept home features 9 ft smooth ceilings, crown mouldings, and pot lights throughout. The main floor offers 2 spacious bedrooms and a 3-piece bath, while the fully finished basement includes 2 additional bedrooms and another 3-piece bathroom perfect for in-law or extended family living. The upgraded kitchen boasts granite countertops, stainless steel appliances, gas stove, and a walk-out to a private deck with peaceful ravine views. Additional highlights include: Tankless water heater, New GAF roof shingles, Central vacuum, Google Nest thermostat, No sidewalk large driveway with ample parking, Finished basement with separate living area and Rooftop solar panels provide energy efficiency and help reduce monthly utility costs. An opportunity to own a well-maintained bungalow with nature at your doorstep. Ideal for families, down-sizers, or investors! (id:50787)
Royal LePage First Contact Realty
14 Amulet Street
Toronto (Tam O'shanter-Sullivan), Ontario
Meticulously cared for by its owners for more than 27 years, 14 Amulet St. has been completely renovated and is ready for you to move in. Boasting over 2,500 sq.ft of living space, this versatile home features 4 bedrooms on the main level plus 2 in the lower level, 2 full and 1 half bathrooms, two fully equipped kitchens and a private basement entrance, ideal for multigenerational living or supplemental rental income. BONUS: The basements 8-ft ceilings add an extra sense of spaciousness! The bright, south-facing interior is warmed by a cozy living room with a striking fireplace. Step into your new kitchen, appointed with brand-new cabinetry, quartz countertops and stainless-steel appliances. Every bedroom offers generous proportions and ample storage, and the private primary suite occupies its own level, complete with a walk-in closet and full ensuite. Practical touches include a double-sided garage door for seamless backyard access and easy connections to TTC bus routes, Agincourt GO and Sheppard East subway stations.Enjoy top-rated schools just down the street, abundant green space at L'Amoreaux Park, Warden Woods and Rouge National Urban Park, plus nearby shopping and dining at Scarborough Town Centre, Agincourt Mall, Sheppard Ave E. and Kingston Road. With quick access to the 401/404 corridors, 3 hospitals and many medical clinics, UofT Scarborough Campus, Centennial College and two premier golf courses only minutes away, this exceptional value wont last long! Schedule your viewing today! (id:50787)
Search Realty Corp.
137 Hogarth Avenue
Toronto (North Riverdale), Ontario
Just steps from Withrow Park with a premium location on a coveted, quiet street - awaits a beautifully renovated, detached home in prime Riverdale. Thoughtfully designed for style and functionality, 137 Hogarth Ave offers a light-filled and deceivingly wide home with spacious principal rooms and a seamless connection between indoor and outdoor living. The main floor welcomes you with high ceilings, a proper entrance with storage, and a main floor powder room. Enjoy the open-concept living and dining room, anchored by a bay window that fills the space with natural light. A sleek, renovated kitchen features ample storage and flows into a south-facing family room overlooking the backyard, ideal for family hangouts or entertaining guests. French doors open to a private deck and south-facing, low-maintenance yard with astro turf, a patio area with a covered pergola with 2 different awning options, offering the perfect space for kids, pets, and summer BBQs. Upstairs, the spacious primary bedroom features dramatic vaulted ceilings, large windows, built-in storage, and a 4-pc renovated ensuite bath with a skylight overhead creating a calming, spa-like atmosphere. Two additional large bedrooms, each with generous closets and built-ins, share a renovated 4-pc bath. The lower level doesn't feel like a basement, thanks to the 8.5 ft ceilings and large windows that keep it bright and inviting. A mudroom with a walkout to the backyard, laundry area, renovated 3 pc bath, and an additional bedroom allows for flexibility for extended family, guests, or a home office. A large 1.5-car garage with plenty of storage is accessible off the kid-friendly lane. Set on a tree-lined street in one of Toronto's most beloved neighbourhoods, this home is just down the street from Withrow Park, top-rated schools, local shops, and transit. Whether it's neighbourhood BBQs, bike rides, or after-school playdates, this is a home that offers comfort, convenience, and community. (id:50787)
Royal LePage Real Estate Services Oxley Real Estate
Chestnut Park Real Estate Limited
8 Robert Street
Toronto (University), Ontario
Opportunity to acquire a historically designated Place of Worship situated in the heart of downtown Toronto. The property comprises approximately 0.067 acres of land and features a church building spanning approximately 3,394 square feet over two floors.The church includes a sanctuary with fixed seating for approximately 80 people, a minister's office, a fellowship hall, a kitchen, meeting rooms, a nursery room, and storage areas. This property holds a Part V Designation - Part of the Harbord Village Phase 2 Heritage Conservation District. Designation by-law enacted by City Council on December 16, 2010. (id:50787)
Royal LePage Real Estate Services Ltd.
Th27 - 39 Drewry Avenue
Toronto (Newtonbrook West), Ontario
Approx 1037 Sqft, 8 Years New Move-In Ready Open Concept Layout with tandem parking stall (2x parking spaces), 1x exclusive locker on P1, and a large enclosed storage room in the lower level. 9Ft Ceilings, Granite Counter, Double undermount sink, Breakfast Bar, Extensive Kitchen Cabinetry, 5 maintained Appliances, Laminate Flooring, Executive Finishes, Oversized windows, Wrought Iron Spindles in balustrade, Roller/ Roman Blinds. Large area at bottom of stairs can be used as a den/ office, Ensuite Washroom from Master Bedroom, 2 Washrooms With Tubs, 3 Washrooms in total. Bedrooms With Double Closets, Storage on Both Floors, Ensuite Laundry, OnDemand Hot Water, Walk To TTC And All Amenities. 6 public & 7 Catholic schools serve this home. There are 2 private schools nearby. 7 tennis courts, 5 ball diamonds and 7 other facilities are within a 20 min walk of this home. Street transit stop less than a 1 min walk away. Rail transit stop less than 1 km away. (id:50787)
Royal LePage Signature Realty
113 - 40 Merchant Lane
Toronto (Dufferin Grove), Ontario
Unbeatable Location in Trendy Dufferin Grove! Welcome to TH113 - 40 Merchant Lane -- a bright, stylish 4-level high coveted END-UNIT townhome nestled in one of Toronto's most dynamic and rapidly growing neighbourhoods. With Dufferin and Lansdowne subway stations, the UP Express, bike paths and GO Transit all within walking distance, commuting or exploring the city has never been easier. Step inside to discover a beautifully renovated interior featuring a sleek, modern kitchen (2021) with stainless steel appliances, gleaming quartz countertops and updated flooring throughout including cozy heated floors on the main level. Sun-drenched west-facing windows bring warmth and natural light into every corner of this home. You're surrounded by some of Toronto's most sought-after neighbourhoods including; Roncesvalles, The Junction, High Park and Bloordale Village -- plus just steps from local gems like Stedfast Brewing Co., Spaccio West and Ethica Coffee Roasters with more new favourites are popping up all the time! This move-in-ready home boasts two generously sized bedrooms, two full baths, two dedicated office spaces, ample storage, in-suite laundry, two Juliette balconies and a ROOFTOP TERRACE with a BBQ gas line -- perfect for entertaining or unwinding under the stars. Underground parking and a storage locker are also included. Set in a welcoming, pet-friendly community, you'll also enjoy access to visitor parking, a children's playground and a fully fenced dog run. Don't miss your chance to live in this super vibrant urban pocket with a true neighbourhood feel! (id:50787)
Royal LePage Real Estate Services Ltd.
953371 7th Line
Mono, Ontario
Welcome to this fabulous and affordable horse farm in South Mono. Situated on 10 acres it features a solid brick bungalow with 4 bedrooms on the main floor and a finished basement. Many upgrades including roof shingles, windows, furnace, CAC, deck and a new submersible constant flow well pump in July 2024. The primary bedroom features a 4 pc ensuite and his & her closets. The other 3 good-sized bedrooms have double closets. Large living room with stone fireplace and built-in shelving. Separate dining area and large kitchen with plenty of cupboards and a walk-out to the deck overlooking the backyard and barn and access to the hot tub. The basement offers a games room and a large recreation room. Large laundry room and plenty of storage finish off the lower level. The 8-stall insulated board and batten barn offers a separate tack room, feed room and large hay loft. There are 5 oak-board paddocks surrounding the barn and 4 additional paddocks in the back of the property. A water line runs to the back paddocks with multiple hydrants so no need to be hauling water. Three run-in sheds in the larger paddocks. For the riders there is a large fenced outdoor sand ring with newer footing in between the barn and the back paddocks. Attached single car garage. Nice mudroom with new tile flooring. Located in a wonderful location. (id:50787)
Royal LePage Rcr Realty
435 Rideau River Street
Waterloo, Ontario
Welcome to 435 Rideau River Street! This beautifully maintained home perfectly blends quiet charm and modern convenience. Tucked away beside a parkette and scenic walking trails, this beautiful family home features four bedrooms, 3 1/2 bathrooms including THREE ensuites (two private 1 privileged). Here are 7 standout reasons this home rises above the rest: #7: PEACEFUL LOCATION: Tucked away in Conservation Meadows, one of Waterloos best-kept secrets, this home is surrounded by nature-first amenities. Despite the peaceful setting, you're only minutes from Costco, the Boardwalk, the University of Waterloo, and top-rated schools. #6: STYLISH MAIN FLOOR: Inside, the carpet-free main floor is beautifully finished with engineered hardwood and tile flooring. Throughout the freshly painted main level, you'll find California shutters, pot lights, and an airy living room anchored by a gas fireplace. #5: GOURMET KITCHEN & DINING: The eat-in kitchen features granite countertops, subway tile backsplash, stainless steel appliances, brand new refaced shaker doors and drawers, and a large island with breakfast seating. A butlers pantry, a walk-in pantry, and direct access to the open formal dining room complete the versatile layout. #4: PRIVATE, LOW-MAINTENANCE BACKYARD: Out back, you'll find a fully fenced yard with an interlock patio, privacy cedars, and easy-care landscaping. #3: BEDROOMS & BATHROOMS: Upstairs, the primary retreat features French doors, a walk-in closet, and a 5-piece ensuite with double sinks, a glass walk-in shower with bench and niche, and a deep soaker tub. Two additional bedrooms share a 5-piece main bath, while the 4th bedroom includes its private 4-piece ensuite with a shower/tub combo. #2: UPSTAIRS LAUNDRY: A dedicated second-floor laundry room makes everyday living more convenient no more trips up and down the stairs with baskets. #1: BASEMENT POTENTIAL: The large unfinished basement offers a blank canvas ready for your vision. (id:50787)
RE/MAX Twin City Realty Inc.
468 Trudeau Drive
Milton (Cl Clarke), Ontario
Welcome to the family home that HAS IT ALL! This 4+1 bedroom, 3+1 bathroom Mattamy "Mason" model features 2362 finished SF including a fully finished basement. It sits on a LARGE PIE-SHAPED LOT with a wide spacious rear yard and no direct neighbours in front as the home FACES WIDE OPEN SPACE with Trudeau Park in the distance. The PERMITTED SEPARATE ENTRANCE leads directly into the basement from the side of the home and is exactly what Buyers are looking for. The home is clean and well-maintained and features a separate dining room and living room, family room with gas fireplace and stone surround overlooking the beautiful updated sunny white eat-in kitchen with quartz counters and stainless steel appliances. The 2nd level features a 4-pc family bathroom, 4 large bedrooms, including the primary with walk-in closet with built-in closet organizer and 4-pc ensuite. The lower level with separate entrance is bright and features a family room, FIFTH BEDROOM, 3-pc bath, office, laundry room, loads of storage. The wide over-sized back yard offers of space to breathe between the adjacent neighbours, an interlock patio, gas BBQ hook up and shed with a clean concrete floor. Additional features include: wooden California shutters throughout, pot lights, solid wood stairs, NO CARPET, furnace and a/c (2019), 200 amp service, Man Cave garage (floor tiles can be driven on, tool wall, cabinets and upper tire storage), enclosed front entrance to keep the cold out and freshly painted throughout in a neutral tone. PARKING for FIVE VEHICLES (4 in driveway and 1 in garage) plus additional parking for guests across the street! Close to all amenities: schools, parks, public transit (100 m), GO bus (250 m), GO station, coffee, groceries, restaurants, library and community centres. It is a COMMUTERS DREAM as the home is on the east side of town with easy highway access. Do NOT MISS OUT on this wonderful family home! OPEN HOUSE: SUNDAY, MAY 25 from 2 - 4 PM (id:50787)
RE/MAX Real Estate Centre Inc.
44 - 5475 Lakeshore Road
Burlington (Appleby), Ontario
Experience Exceptional Lakeside Living at Village By The Lake. Welcome to this beautifully renovated 3-bedroom, 3-bathroom townhome in the prestigious Village By The Lake community just steps from Burloak Waterfront Park. Perfectly situated within the complex for maximum privacy and tranquility, this home offers the ultimate in comfort and convenience. The main floor features a bright, open-concept living and dining space with hardwood floors and direct access to a spacious, fenced-in backyard ideal for outdoor entertaining. The modern kitchen is a chefs dream, complete with quartz countertops, stainless steel appliances including a new fridge with reverse osmosis water filtration, Wi-Fi-enabled gas stove, wine fridge, and under-cabinet lighting. Upstairs, you'll find three generously sized bedrooms with hardwood flooring throughout, and two full bathrooms. The primary suite serves as a private retreat, featuring a walk-in closet with built-in organizers and a luxurious spa-like ensuite with an oversized shower. The fully finished basement adds even more living space, including a large family room perfect for movie nights, an oversized pantry, two additional storage closets, and a spacious laundry area. Enjoy the convenience of direct access to two oversized underground parking spaces just outside your basement door. Residents enjoy exclusive access to a recreation centre with a saltwater pool, sauna, gym, party room, and a children's playground all just steps from your door. Condo fees include water, roof, windows, snow removal, landscaping, and even garbage/recycling pickup from your parking stall. This move-in-ready home offers the best of both worlds, serene lakeside living with unbeatable urban convenience. Steps to the lake, parks, and shops, with easy access to Appleby GO Station and the QEW. Dont miss this rare opportunity to own a stunning townhome in one of the areas most sought-after communities! (id:50787)
Sutton Group Quantum Realty Inc.












