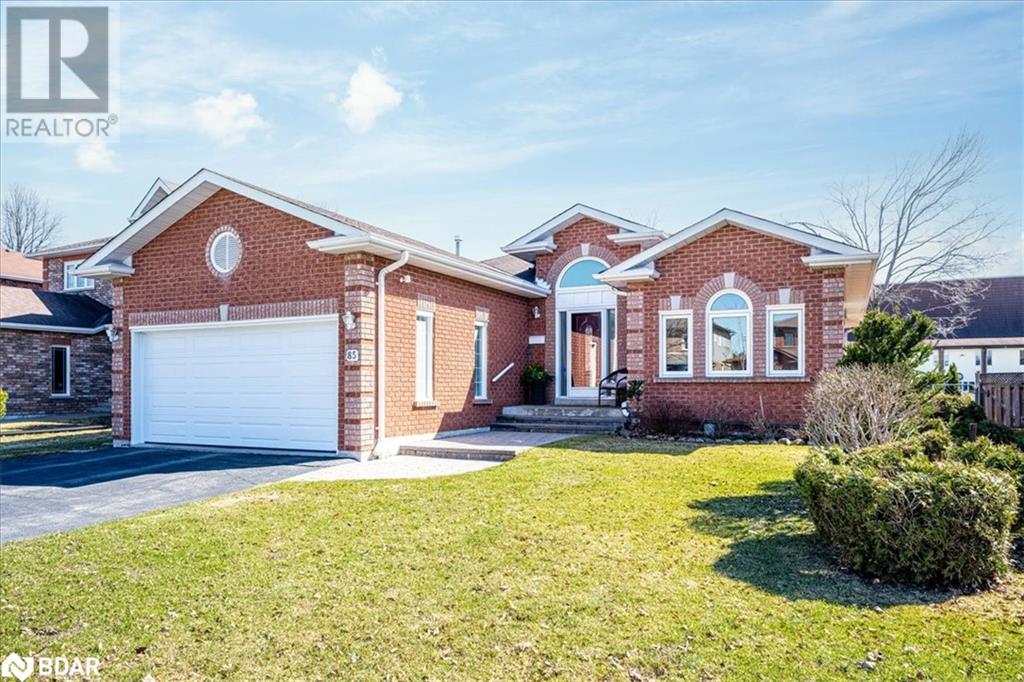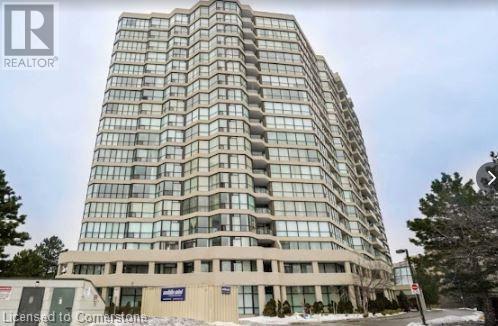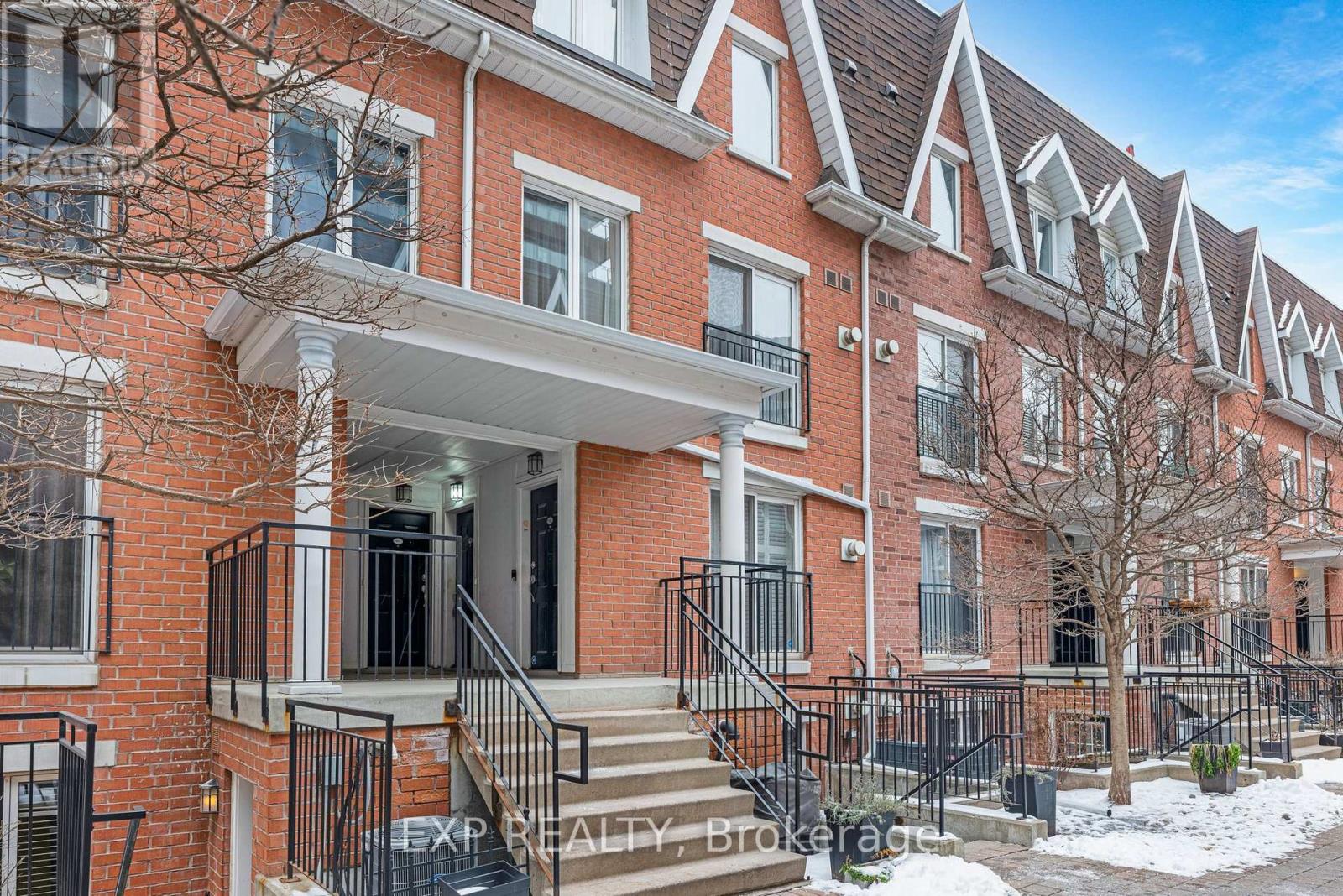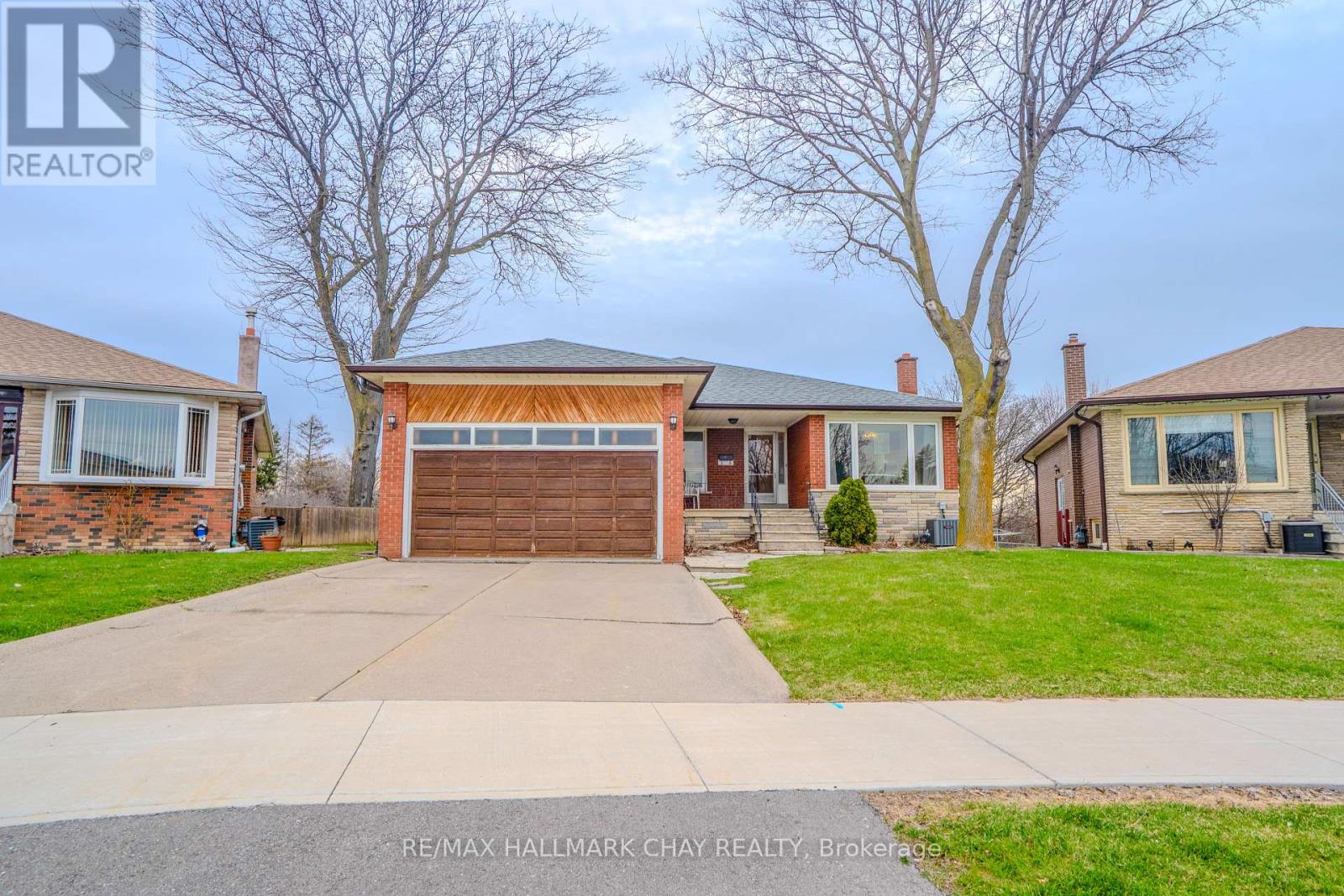85 Arthur Avenue
Barrie, Ontario
Welcome to this meticulously maintained 1,621 sq ft bungalow built by Morra Homes. It is still owned by the original homeowner, reflecting genuine pride of ownership. Recent upgrades include new shingles, numerous updated windows (2015-2022), and a stylish front door (2016). The spacious, open-concept layout is complemented by a separate family room featuring a cozy gas fireplace, creating an inviting, relaxing space. The home enjoys a desirable southern exposure, ensuring the kitchen and family room are filled with natural light throughout the day. The Shingles were replaced in 2006 with a GAF 25-year Sovereign shingle, and the gas furnace and the central air conditioner were upgraded in (2013). Step outside to a private backyard oasis with a deck and lush, mature landscaping ideal for entertaining or unwinding in peace. The double attached garage with 360 sq ft of space features inside entry. The double-paved driveway provides ample parking for up to four vehicles, making this already functional and timeless property convenient. This home features three generously sized bedrooms and two full bathrooms on the main floor, offering a perfect arrangement for families of all stages. The spacious, unfinished basement provides a finished landing and a large blank canvas for your creative vision, featuring ample open space ideal for various uses. It also includes a rough-in for a full bathroom and a dedicated drain for a potential sauna, providing endless possibilities for expansion and customization. Nestled in a quiet, family-friendly neighborhood, you'll be just a short distance from golf, skiing, all major shopping, Lake Simcoe, two beaches, two marinas, RVH, elementary and high schools, parks, and tennis/pickleball courts. It is the perfect location for all age groups and outdoor enthusiasts. Don't miss the opportunity to own this charming, well-cared-for home in a prime location in the city of Barrie. (id:50787)
Keller Williams Experience Realty Brokerage
3 Rowntree Road Unit# 601
Etobicoke, Ontario
This spacious 2-bedroom, 2-bathroom condo offers breathtaking panoramic views from every room. The primary bedroom features a luxurious 5-piece ensuite and a private balcony—perfect for morning coffee or evening relaxation. Enjoy new carpeting, fresh professional painting throughout, and modern finishes in the ensuite and kitchen. The unit also boasts the convenience of an in-suite, full-size washer and dryer, along with two owned underground parking spaces. Residents can take advantage of exceptional amenities such as an indoor pool, sauna, fitness center, and games room. Condo fees include all utilities (except cable and internet). Ideally located near parks, shopping, schools, and scenic hiking trails, this condo offers the perfect blend of comfort, convenience, and lifestyle. Don’t miss the opportunity to make this stunning condo your new home—book your private showing today! (id:50787)
Sandstone Realty Group
190 Bartsview Circle
Whitchurch-Stouffville (Stouffville), Ontario
Rarely available Freehold Detached Home Only Linked at the Garage. Located in High Demand Whitchurch-Stouffville area. Step Inside & be Welcomed By a Soaring 13-Ft Grand Foyer, where sunlight streams through Large Windows. Hardwood Floors throughout! Just Shy Of 2,000 Sq.ft(above grade). The 9-Ft Ceilings on the main level Create An Airy Feel, Perfect For Gathering In The Cozy Family Room With A Built-In Gas Fireplace. The Kitchen Overlooks All Areas, Allowing You To Watch The Kids While Preparing Meals or Engage in Any Entertainment. Includes a large kitchen island w/ breakfast bar as well as eat in kitchen with walkout to beautiful deck and gorgeous landscaped backyard w/ firepit and gardens. Upstairs, The Primary Suite Boasts An Oversized Massive Walk-In Closet With A Window, a dream for any wardrobe enthusiast! The primary ensuite features a large glass shower w/ BI seat. The Second-Floor Laundry Room With A Deep Sink & Storage Cabinetry Adds Everyday Convenience. Brand new professionally finished basement (2022) features beautiful vinyl flooring, pot lights and a good sized extra room to enjoy. Ultra large storage space under stairs in basement perfect for storing seasonal decor. Outside, The Private Fenced Backyard and gorgeous deck- Perfect For Morning Coffee Or Summer BBQs. Garage Offers Inside Access & A Door To The Backyard For Added Convenience. No detail is overlooked in this house. This is more than a house - it is a home! Prime location in heart of Stouffville! Close proximity to top rated schools, trails, rec centre, sports fields, grocery stores, restaurants, Go Station. ** This is a linked property.** (id:50787)
RE/MAX All-Stars Realty Inc.
32 Chapman Drive
Ajax (Central), Ontario
One of the best and convenient location in Central Ajax. Top to bottom renovated in 2019. Beautiful 3 +1 bedroom 4 bathroom detached 2 storey home with separate entrance and living-dining-kitchen with 3 pc washroom for finished basement. Open concept main floor has a spacious Living, Dining and Kitchen with a lot of cabinet storage . Walkout to rear yard deck from Eat-In-Kitchen. Backyard boasts a beautiful huge deck with a Hot Tub under a masterful Gazebo, Gas line BBQ & two garden sheds. Close to great schools, Ajax Shopping Mall & a short commute to HWY 401 & Go Train. The basement is currently rented; the tenant will be moving. Hot Tub was last used in 2020 and would be sold in "AS IS WHERE IS CONDITION" . (id:50787)
Right At Home Realty
87 Locheed Drive Unit# Lower
Hamilton, Ontario
Beautifully Renovated 2-Bedroom Lower Unit in Sought-After East Mountain. Freshly updated 2-bedroom, 1-bathroom lower unit, perfect for those seeking comfort and convenience. Located in a quiet family-friendly neighborhood, this raised bungalow features full-sized windows for a bright and inviting atmosphere. Here are the top reasons you’ll love this apartment: 1) Oversized Master Bedroom: Ample space and under-stair storage. 2)Second Bedroom: Ideal for a home office or nursery. 3)Modern Kitchen: Equipped with all your culinary needs. 4)Private Laundry: Your own washer and dryer. 5)Soundproof Insulation: For a quiet living experience. 6)Private Entrance: Direct access to your unit. 7)Street Parking: Ample availability with no restrictions. 8)Backyard Retreat: Shared deck with retractable awning and pool potential. 9)Proximity to Mohawk Sports Park: Ideal for outdoor activities.10) Near Albion Falls: A stunning natural escape.11) Convenient Amenities: Shopping, schools, and transit nearby in Upper East Mountain. (id:50787)
Keller Williams Edge Realty
272 East 35th Street
Hamilton (Raleigh), Ontario
Welcome to this stunning turn-key home in prime Hamilton Mountain, beautifully renovated with thoughtful upgrades throughout. The spacious, modern kitchen features a breakfast bar that overlooks an open-concept living room, perfect for entertaining. The main floor includes a flexible dining area that can double as a home office or easily be converted into an extra bedroom, along with a stylish bathroom featuring a walk-in shower with rain head. Upstairs, the principal bedroom offers smart built-in closets that maximize space, while the guest bedroom includes a generous walk-in closet. The fully finished basement adds incredible value, featuring a sound-insulated bedroom which can double as a music studio or private retreat, a full bathroom with a rain head tub/shower, a beautiful living/rec room, and an aesthetic, highly functional laundry space. Step outside to a large backyard oasis with a deck and gazebo, perfect for summer BBQs and outdoor living. Don't miss your chance to make this beautifully updated home yours! Updates List: Roof Shingles (2019), 2nd floor Siding and Eaves (2020), Basement waterproofing (2021), Insulation upgraded (2023), Plumbing (2023), Electrical (2023), Flooring (2023), Stairs (2023), Interior doors (2023), Main floor bathroom (2023), Basement bedroom soundproofing (2024), Basement bathroom (2024), Entry closet and kitchen windows/siding (2024), Kitchen and Laundry room (2024). (id:50787)
Right At Home Realty
102 Sutherland Avenue
Brampton (Madoc), Ontario
Amazing Opportunity For First Time Home Buyers Looking To Supplement Income Through Rental Potential & Investors Seeking A Property With Strong Cash Flow Prospect To Own 3 Bedroom Detached Bungalow With 3 Bedroom Legal Basement On Large Lot In One OF The Demanding Neighborhood Of Madoc In Brampton, This Detached Bungalow Offer Combined Living/Dining Room, Kitchen With Walk Out To Yard, Primary Good Size Bedroom With His/Her Closet & Window & Other 2 Good Size Room With Closet & Windows, Full Bathroom On Main & Laundry, This House Has Huge Backyard to Entertain Big Gathering, The Legal 3 Basement Offer Rec Room & 3 Bedroom With 4 Pc Bath & Separate Laundry & Separate Entrance, Big Driveway Can Park 4 Cars, Close to Schools, Shopping & Dining, Hwy 410, All In A Mature Neighborhood. (id:50787)
Save Max Real Estate Inc.
Save Max Elite Real Estate Inc.
806 - 12 Laidlaw Street
Toronto (South Parkdale), Ontario
Welcome to a vibrant lifestyle in this stylish townhouse nestled within a sought-after community. Tucked away in its own charming pocket, this home offers the best of both worlds: privacy and proximity to Queen West, Ossington, Liberty Village, and an array of incredible amenities. Spanning 1,000 square feet across two levels, this bright and modern home features 2 spacious bedrooms plus an open-concept den, accentuated by a dramatic 2-storey ceiling. Natural light floods the space through large windows, creating a warm and inviting ambiance. The sunlit living and dining area is perfect for entertaining or relaxing, with a cozy gas fireplace, floor-to-ceiling windows, and a Juliette balcony that invites fresh air and natural light. The functional open kitchen is designed for effortless living, equipped with a counter bar, full-sized appliances, and ample storage. A conveniently tucked-away powder room adds to the thoughtful layout. Upstairs, you'll find a private rooftop terrace spanning 200 square feet, offering a southwest-facing oasis with stunning views perfect for summer evenings and outdoor gatherings. This home is steps from the King Streetcar, Grocers, Canadian Tire, parks, and the waterfront, and just a 5-minute walk to Exhibition GO Station. It will soon enjoy even more convenience with the upcoming King-Liberty GO Station. Commuters will love the seamless access to TTC routes, the Gardiner Expressway, and major highways. Experience a perfect blend of style, comfort, and connectivity in this bright townhouse. Don't miss your chance to call this exceptional property home! (id:50787)
Exp Realty
3 Alicewood Court
Toronto (West Humber-Clairville), Ontario
Attention Large Families & Savvy Investors! Discover the potential in this spacious all-brick bungalow offering 2,712 sq ft, nestled on a quiet, family-friendly cul-de-sac, backing directly onto the Humber River and Humber Gate Park enjoy ultimate privacy with no rear neighbours The main level features 3 generously sized bedrooms, including a primary bed with its own ensuite bath. A fourth bedroom in the walk-out basement adds flexibility, along with 3 full bathrooms throughout the home to accommodate the whole family! This home boasts a double car garage, a fully functional kitchen, and large windows throughout that flood the space with natural light. The bright walk-out basement feels like a main floor and includes a beautifully crafted stone fireplace, a workshop space for hobbies or storage, and a separate side entrance making it easily convertible into a two-unit property for added income or multi-generational living. Enjoy early mornings and late summer nights relaxing on the back balcony, overlooking the massive, beautifully landscaped backyard surrounded by the sights and sounds of nature. Just minutes from Humber College, Etobicoke General Hospital, and all essential amenities, this prime location offers both comfort and convenience. Whether you're looking to create your forever home or invest in a duplex conversion, the possibilities here are endless! Bonus: Most of the big-ticket items have already been upgraded for peace of mind- Shingles (2018), Furnace (2018), A/C (2018), and Hot Water Tank (2021). (id:50787)
RE/MAX Hallmark Chay Realty
72 Station Road
Georgina (Pefferlaw), Ontario
Welcome To Your Serene Rural Retreat! This Charming Country Home Offers An Inviting Open Concept Kitchen, Dining, And Living Area, Perfect For Family Gatherings And Entertaining. The Main Floor Features Elegant Engineered Hardwood Flooring, Complementing The Modern Aesthetic Throughout. Enjoy The Convenience Of A Main Floor Primary Bedroom And A Recently Renovated 4-Piece Bathroom. Upstairs, Discover Two Additional Bedrooms, Including One With Its Own 3-Piece Ensuite, Ideal For Guests Or Family Members Seeking Privacy. A Small Office Adjacent To The Primary Bedroom Provides A Quiet Space For Work Or Relaxation. Outside, A Spacious 1300 Sq Ft Shop Offers Ample Workspace And Storage For Your Toys. Situated On A Tranquil, Just Over One Acre Lot, This Property Combines The Allure Of Rural Living With Modern Comforts. Don't Miss The Opportunity To Call This Peaceful Retreat Home! Steel Roof 2020, Shingles 2017, Siding 2020, Washer And Dryer 2020, Sump Pump 2021, 200 Amp All Copper Panel, 100 Amp Separate Panel In Garage, 2018 New Gutters 2018, 3-Piece Ensuite 2020. (id:50787)
Exp Realty
1415 Benson Street
Innisfil (Alcona), Ontario
Rare opportunity to own a renovated end-unit townhouse in central Alcona! Recently renovated with a finished Walk-out Basement that leads into a spacious fully fenced backyard. From the moment you walk into the property, you are welcomed with an open concept layout leading into the bright living room area with a large window overlooking the backyard. Kitchen features stainless steel appliances, a new built-in microwave, stunning backsplash, freshly painted cabinets and walls, unique light fixtures and walk-out onto the deck. The 2nd floor is a smart layout with a lovely master bedroom with large windows, en-suite bathroom, 2nd and 3rd bedroom overlooks the backyard. The basement is a finished walk-out leading into the spacious fully fenced backyard. Basement features laminate flooring, pot lights and a spacious laundry room with modern LG washer and dryer, sump pump, hot water tank rental. Located minutes to the lake, beaches, shopping amenities, schools, gorgeous parks, within proximity to Barrie and close access to HIGHWAY 400. (id:50787)
International Realty Firm
Lower - 20 Prosperity Way
East Gwillimbury (Holland Landing), Ontario
Immaculate Bright New 2 Bedroom, Walk-Out Basement Apartment,W/Separate Entrance From Backyard, 9' Ceiling. Spacious Open Concept Luxury Living Space. Exclusive Laundry, 2 Large 4 Pc Bath Shower, 2 Great Size Bedrooms, 1 Parking Spot. Desirable Community. Just Minutes To All Amenities Such As The Go Station, Hwy 404, Upper Canada Mall, Schools And Costco. This Incredible Apartment Is Waiting To Enjoy. New Immigrants Welcome (id:50787)
RE/MAX One Realty












