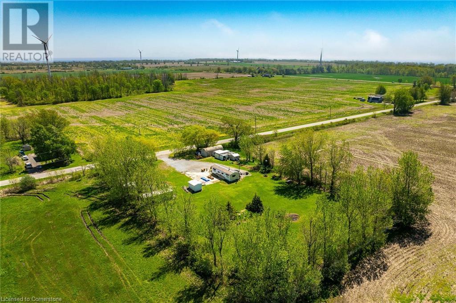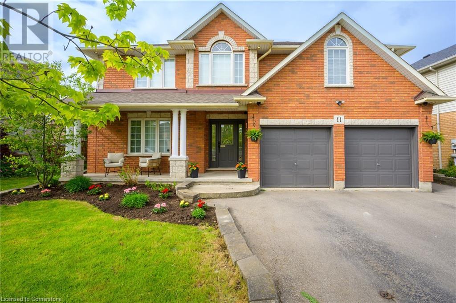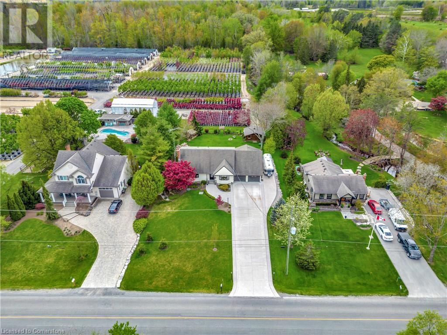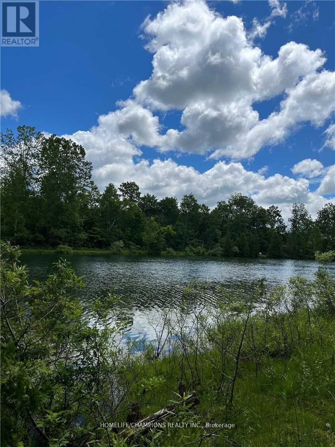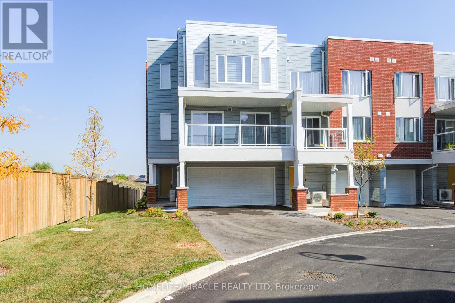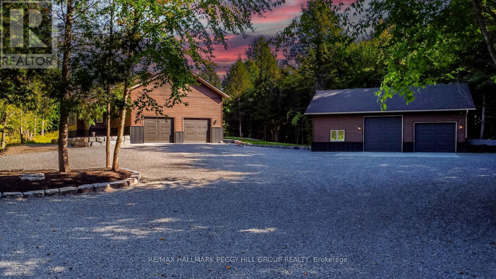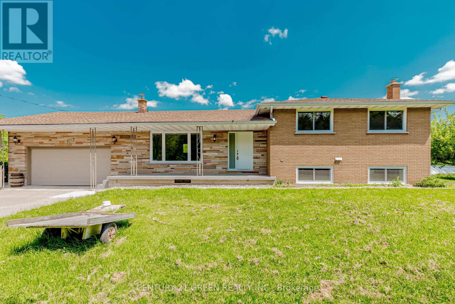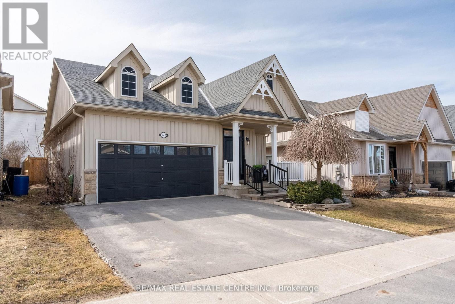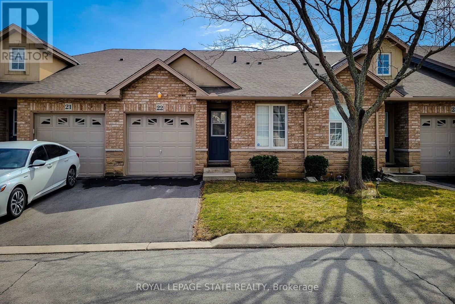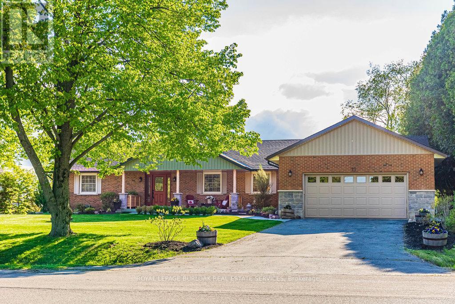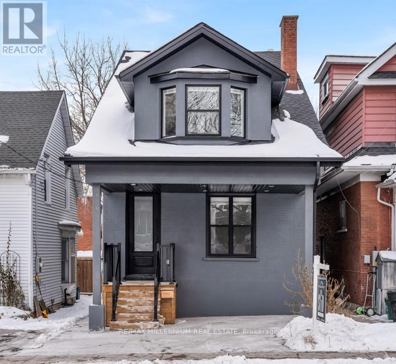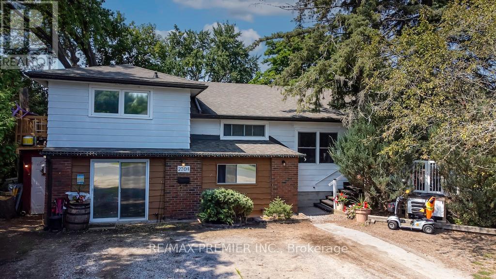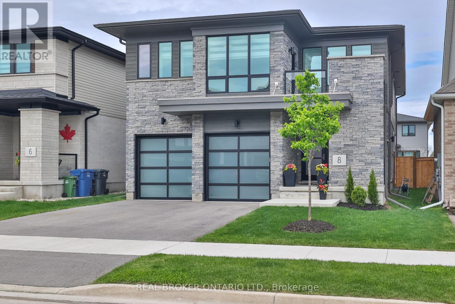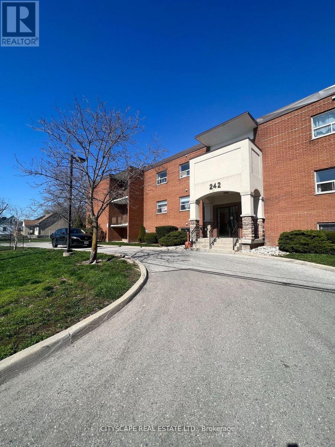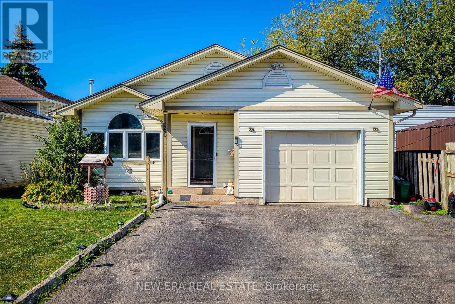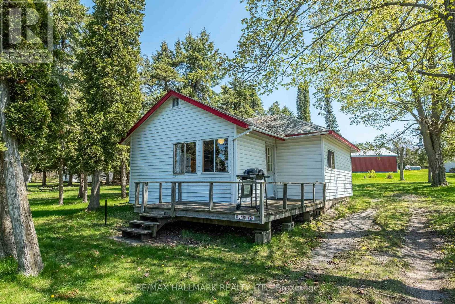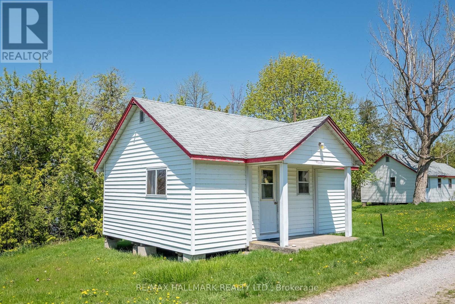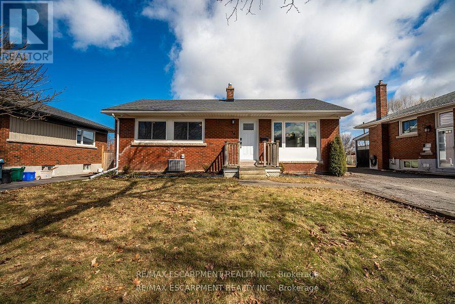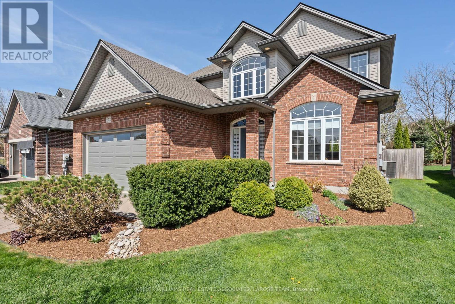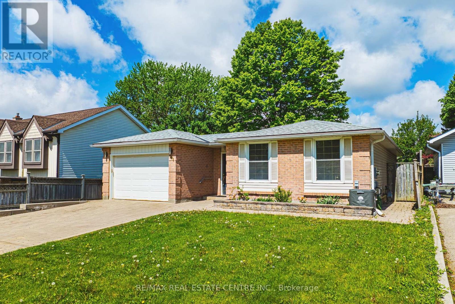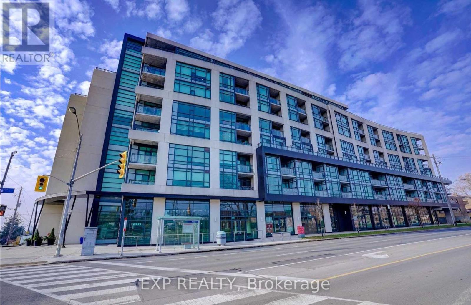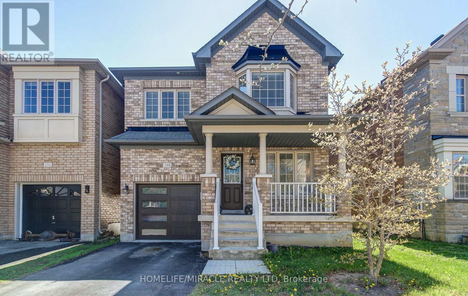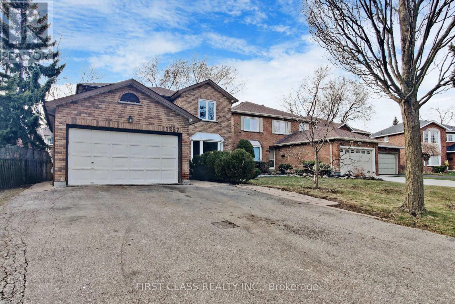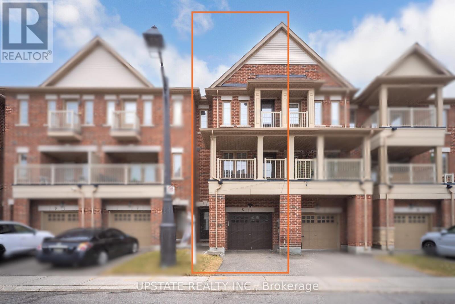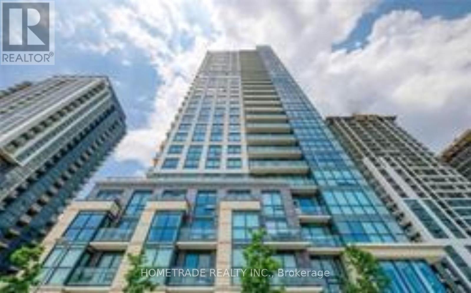199 Dickhout Road
Lowbanks, Ontario
This desirable 1-acre country lot is situated just ten minutes south of Dunnville, near Lake Erie and the Grand River. The property is zoned Agricultural, permitting a single detached dwelling, a secondary garden suite, and accessory uses. It presents an ideal location to construct your dream home. The lot is flat, located on a paved low-traffic road, and is within close proximity to town amenities such as grocery stores, schools, parks, an arena, a local hospital, boat launches, and beaches. The lot offers a tranquil rural atmosphere, surrounded by farmland with mature trees lining the perimeter, attractive landscaping, and ample parking space for multiple vehicles and recreational items. Nature enthusiasts will appreciate sightings of deer, wild turkeys, rabbits, squirrels, and various bird species. A 1-bedroom mobile home is included, which can serve as temporary living quarters during construction or as a secondary dwelling/garden suite (buyers to conduct their own due diligence). Additional features include an oversized septic system, a 2000-gallon cistern, 200-amp Hydro, a propane gas furnace, and available fibre-optic high-speed internet. The property also includes a 35’ x 12’ heated metal-clad workshop with 200-amp hydro and a concrete floor, a sea container, and multiple outbuildings equipped with hydro, suited for storage of materials during building. Prospective buyers should satisfy themselves regarding all costs, utilities, permits, development charges, property tax, zoning, and usage. Possession can be immediate or flexible. This represents a unique opportunity for country lovers, builders, investors, first-time buyers, downsizers, retirees, and multi-generational families. (id:50787)
Royal LePage NRC Realty
1407 Kottmeier Road
Thorold, Ontario
Vibrant 4-Level Back Split at 1407 Kottmeier Rd, Welland Space & Style Await! A dynamic 4-level back split bursting with charm and endless possibilities! With over 2,600 sq ft of beautifully finished living space, this home is perfect for families, entertainers, and those seeking a property that blends functionality with flair. Nestled in a prime Welland location, this is your chance to own a home that truly stands out. Property Highlights - Room to Thrive: Features 4 spacious bedrooms and 2 modern bathrooms, offering plenty of space for family, guests, or dedicated home office. Entertainers Dream: Multiple versatile areas designed for hosting, from open-concept living spaces to cozy nooks perfect for gatherings or relaxing evenings. Expansive 2,600+ Sq Ft Layout: Spread across four thoughtfully designed levels, this home maximizes space and comfort with bright, inviting interiors. Large Auxiliary Shop: A fantastic bonus for hobbyists, small business owners, or extra storage, adding unmatched versatility. Parking for 12+ Vehicles: Ideal for large households, car enthusiasts, or hosting epic get-togethers with ease. Unbeatable Location: Just minutes to Hwy 406 for seamless commuting, plus close to scenic trails, vibrant shopping, and trendy restaurants in Wellands bustling community. Why You'll Love It:1407 Kottmeier Rd is all about living large and loving every moment! Host unforgettable gatherings in the expansive entertaining spaces, pursue your passions in the oversized auxiliary shop, or simply enjoy the convenience of abundant parking and a location that puts everything at your fingertips. Surrounded by nature trails and urban amenities, this home offers the perfect balance of tranquility and excitement. Seize the opportunity to own this move-in-ready masterpiece that's brimming with potential. Schedule your private tour today and discover why this is the perfect place to call home! (id:50787)
Right At Home Realty Brokerage
8 Lois Torrance Trail
Uxbridge, Ontario
Absolutely stunning, brand new, never lived in 3+1 bedroom, 4-bathroom modern bungaloft in the heart of Uxbridge. This executive end-unit townhouse backs onto Foxbridge Golf Club, offering premium views and upscale living. The main floor features beautiful designer hardwood floors, oak stairs with iron pickets, high ceilings, and an open-to-above living space that adds natural light. The kitchen includes extra cabinetry, a pull-out spice rack, pot drawers, a pantry at the entrance, stainless steel appliances, quartz countertops, and plenty of storage. The main floor primary bedroom offers a walk-in closet and a 4-piece ensuite. Also on the main floor are a separate laundry room and direct access to the double garage. Upstairs offers two spacious bedrooms, a 3-piece bathroom, and a large upper loft that can be used as an additional family room, home office, or play area. The builder-finished walkout basement includes a rec room, a fourth bedroom, and another full bathroom, perfect for guests or in-laws. Located on an extra-deep lot with no sidewalk, there’s parking for up to 6 vehicles. With thousands spent on upgrades, this home blends modern style, smart layout, and functional living in a prime location. Rental Items: Hot Water Tank (id:50787)
RE/MAX Realty Services Inc M
33 Porter Crescent
Barrie, Ontario
EXTENSIVELY UPDATED HOME WITH A HEATED POOL ON A QUIET CRESCENT, SHOWCASING TRUE PRIDE OF OWNERSHIP! Loaded with extensive updates and showcasing outstanding pride of ownership, this beautifully maintained east-end home offers worry-free living at its finest! Complete records and receipts are available for all significant improvements, providing buyers with confidence and peace of mind. Ideally located on a quiet crescent near Georgian College, RVH, Eastview Arena, and all daily essentials, this property impresses with its updated front walkway, newer insulated garage door (2021), covered front porch, and meticulously kept landscaping. The 50 x 114 ft lot offers a backyard oasis with a heated inground pool boasting a newer heater, pump, liner, solar blanket, and safety cover. Inside, enjoy a freshly painted interior featuring hardwood floors throughout the main living and dining areas and all bedrooms, along with updated flooring in the kitchen, powder room, upper-level bathroom, and basement. The stunning chef's kitchen features white cabinetry, luxury vinyl flooring, quartz counters, and newer stainless steel appliances, while a double-sided Napoleon gas fireplace creates a cozy yet elegant dining experience. Modernized bathrooms, professionally updated electrical, upgraded attic insulation (R50), insulated crawlspace (R24), replaced soffits, gable vents, eavestroughs, and downspouts all contribute to this home's pristine condition. Additional upgrades include a water softener and reverse osmosis system (2019), furnace (2015), shingles (2021), updated patio and front doors, and several newer windows. Cared for by only two owners, this home is truly a standout, offering unmatched quality, extensive updates, and pride of ownership inside and out! (id:50787)
RE/MAX Hallmark Peggy Hill Group Realty Brokerage
11 Eric Burke Court
Hamilton, Ontario
Welcome to 11 Eric Burke Crt situated on a 54 ft pie shaped lot and in a quiet cul-de-sac.Absolute turn key home with brand new hardwood flooring on main floor and staircase with iron railings, and premium vinyl on second floor and basement. The kitchen has stunning granite countertops, a center island and stainless steel appliances. All 4 bedrooms are extremely spacious and 3 of them have massive walk-in closets. The primary bedroom is the perfect little retreat and has a 5 piece ensuite. The basement has a separate entrance which walks out to the side of the home and comes equipped with a 2nd kitchen, 3 piece bathroom, bedroom, separate laundry, living/dining. If you're looking for extra rental income then you found the right home! Was previously rented for $1,850 per month! The basement could also be used as an in-law suite. Your Options For A Summertime Oasis Are Endless in this backyard with hot tub and new covered patio! The entire home was just freshly painted and all new light fixtures were installed. Close To All Amenities Including Parks, Schools Shopping, Restaurants, Highway Accesses And A Short Drive To Trails, This Home Is One You Won't Want To Miss! (id:50787)
Royal LePage Signature Realty
685 Robson Road
Waterdown, Ontario
Welcome to 685 Robson Road! Perfectly located East of Flamborough and Burlington, bordering Waterdown, experiencing country living with town amenities right around the corner. With 3 + 1 bed and 2.5 baths this home is the perfect family home with plenty of recreational space in the fully finished basement. Complete with custom cherry kitchen and custom cabinets throughout the house. Concrete driveway with lots of room for parking. Oversized garden shed. Backing on to farmland and trees creates a perfectly private outdoor living area. Walk out the back door to a raised deck and take in the view of the beautiful gardens and trees. The oversized attached garage has plenty of space for 2 cars and with its extra depth any of your workshop dreams or hobbies. Backup generator for a number of utility functions. (id:50787)
Royal LePage State Realty
Lot 228 - 248 Pinnacle Hill Road Nw
Alnwick/haldimand, Ontario
Cottage living in a fraction of the cost. Yearly Maintenance $1560 include Tax, water, using all facilities in the park like, Swimming, pool, basketball court, Atv trails, Coin Laundry, Public washrooms & showers. Located at North Thumberland county, Just North of Coburg, Close to Rice Lake, Hasting River. (id:50787)
Homelife/champions Realty Inc.
70 Progress Avenue
Kitchener, Ontario
Welcome to Spectacular 70 Progress Ave. A Stunning End Unit Townhome in Desirable Huron Village, Kitchener! Experience the perfect blend of comfort and convenience in this almost new, ultra bright 3 bedroom, 3 bathroom townhome with a double car garage and approximately 1,700 sq. ft. of living space. Backed by 5 years of Tarion Warranty, this end unit feels just like a semi-detached and offers unobstructed, magnificent views. This carpet free home is packed with upgrades and designed for modern living. The main floor features: 9' ceilings, Engineered wood flooring, spacious open-concept layout, Extended upgraded kitchen, quartz countertops with big Island, high-end stainless steel appliances, and a pantry, A large balcony perfect for relaxing or entertaining, A powder room and plenty of storage. Upstairs, you'll find spacious primary bedroom with a walk-in closet and 3 pc ensuite. Two additional generously sized bedrooms, each with walk-in closets, A centrally located 4 pc bathroom, Convenient upper floor laundry. Located close to top-rated schools, parks, public transit, grocery stores, and scenic trails, this home offers both luxury and lifestyle. Close to HWYs, School, Parks, Shopping plaza, Don't miss your opportunity to live in one of Kitchener's most sought after communities! (id:50787)
Homelife/miracle Realty Ltd
4911 Eighth Line
Erin, Ontario
Nestled on a private 1.7-acre treed lot with a picturesque pond and located on a quiet country road, this unique custom-built home is full of charm and character. Designed with soaring vaulted ceilings and a bright, open-concept layout, every window frames stunning views of the surrounding nature. The main floor offers a seamless flow between the living and dining areas, a spacious kitchen with ample cabinetry, pot lights and a walkout to the deck which overlooks the large pond plus a cozy family room with a fireplace for relaxed evenings. Upstairs, the expansive primary suite features vaulted ceilings, a fireplace and a huge walk-in closet. A second bedroom and a 4-piece bath complete the upper level. A versatile loft space adds extra storage or potential creative space. The newly added in-law suite (2024) on the walkout level includes two bedrooms, a kitchen and a 3pc bathroom. Enjoy peaceful country living less than one hour to Toronto and just minutes from Georgetown, Acton and Erin. This is the perfect blend of tranquility and convenience! (id:50787)
Royal LePage Meadowtowne Realty
4571 Aspdin Road
Muskoka Lakes (Cardwell), Ontario
CUSTOM BUNGALOW ON OVER 16 PRIVATE ACRES WITH LUXURIOUS FINISHES & DETACHED SHOP! Discover the ultimate private retreat 7 mins from Lake Rosseau and 20 mins from Huntsville! Nestled on an expansive lot, this home offers over 2,000 sq ft of luxurious living space. Surrounded by 100+ acres of crown land, the possibilities are endless with RU2 zoning, allowing for home-based businesses and potential future expansion with a coach house or granny flat. Prepare to be wowed by this impeccably designed home, featuring natural Fraser wood siding, a poured 10 thick foundation, and elegant touches throughout. The great room is a showstopper with a soaring cathedral ceiling, floor-to-ceiling windows, built-ins, and a WETT-certified Lopi h/e wood stove on a stunning granite hearth. Electrically heated tile floors with programmable timers and rich, engineered maple floors set the stage for luxurious living. The kitchen boasts high-end professional series Electrolux and Frigidaire appliances, a large island with a 36 induction cooktop, an AVG overhead exhaust fan, and a wall oven with an air fryer. Whether entertaining or enjoying a quiet night, this home is designed for functionality and style. The primary bedroom is your sanctuary, with a custom walk-in closet and a spa-like ensuite featuring a dual walk-in shower, jetted aromatherapy tub, dual vanities, and a water closet. Step outside to enjoy the covered, low-maintenance back deck with custom glass railings and a convenient propane barbecue T-connection located beneath the deck to keep your grill ready whenever inspiration strikes. The 30 x 40 separate shop is perfect for the hobbyist or entrepreneur, equipped with propane radiant heat, insulated ceiling and walls, and pre-wiring for a heat pump or AC unit. High-speed Starlink internet, a 10-camera security system, owned HWT, Furnace, AC & water softener provide peace of mind. Whether running a home business or seeking a private retreat, this #HomeToStay has it all! (id:50787)
RE/MAX Hallmark Peggy Hill Group Realty
1691 Glancaster Road
Hamilton (Mount Hope), Ontario
3+2 Bedrooms Fully Renovated 4 Level Side-Split House With Fully Walk-out Basement On A 400 Ft Wide And 155 Ft Deep Lot (1.429 Acres) In Mount Hope. A2, E272 Zoning Offers Many Residence, Commercial and Industrial uses. Walk-Out Basement. A Convenient In-Law Suite On The Lower Level. Over $300,000 spent on renovation and its never lived-in after the reno work. Permitted commercial uses are Airport Storage, Maintenance and Operation Facilities; and, Uses Existing at the Effective Date of this By-law. Abattoir, Agriculture, Agricultural Processing Establishment - Stand Alone, Agricultural Storage Establishment, Community Garden (By-law No. 21-189, October 13, 2021), Farm Product Supply Dealer, Kennel, Livestock Assembly Point, Residential Care Facility, Secondary Uses to Agriculture, Single Detached Dwelling, Veterinary Service Farm Animal. *** Please See Attached Flyer For More Details*** (id:50787)
Century 21 Green Realty Inc.
864 O'reilly Crescent
Shelburne, Ontario
Looking for a cozy and convenient place to stay? Check out this spacious large bedrooms available for lease. All Brick Family House With 3 Bedrooms In The Professionally Finished and Furnished Basement Apartment, but only 2 Bedrooms are for lease. What You Get: A large and comfy rooms perfect for relaxing, with enough space for a king-sized bed and more. All Utilities are Included: No extra bills to worry about heat, water, and electricity are all covered. Kitchen: A fully-equipped kitchen that for you and family alone great for cooking your favorite meals. Separate Basement Laundry. And Lots More. Please note, no pet allowed (id:50787)
Homelife/miracle Realty Ltd
942 Greenwood Crescent
Shelburne, Ontario
Impeccably updated and move-in ready, this 3+1 bedroom, 2-bath bungalow is located in one of Shelburnes most desirable neighbourhoods and offers the perfect blend of style, comfort, and functionality. Renovated in 2024, the main floor features 9-ft ceilings, hardwood flooring, pot lights, and a spacious open-concept layout ideal for both daily living and entertaining. The stunning new kitchen (2024) is a true showstopper with quartz countertops, custom cabinetry, stainless steel appliances, and a large centre island. The main floor includes three well-sized bedrooms, including a primary suite with ensuite, and a renovated main bath (2024). Downstairs, the professionally finished basement adds valuable living space with a large rec room, fourth bedroom or home office, and an oversized utility/laundry room offering excellent storage potential. Step outside to a fully fenced backyard oasis featuring new decks, stone pathways (2024), and a charming gazebo perfect for outdoor dining, entertaining, or relaxing. Additional upgrades include a new custom front door (2024), most windows replaced (2021), newer roof (2020), and a two-car garage with private double drive. This home is ideal for downsizers, first-time buyers, or anyone seeking a turn-key property with thoughtful upgrades throughout, close to schools, parks, and all amenities. Nothing to do but move in and enjoy the lifestyle. (id:50787)
RE/MAX Real Estate Centre Inc.
271 Grey Street
Brantford, Ontario
A Perfect Starter Home! This spacious 3 bedroom, 2 bathroom home features an enclosed front porch where you can relax after a long day, an inviting living room for entertaining with a high ceiling and modern luxury vinyl plank flooring, a bright eat-in kitchen with a walk-in pantry and stainless steel appliances, a convenient main floor bedroom with more vinyl plank flooring, a beautiful 3pc. bathroom with a tiled walk-in shower, and a hallway leading back to patio doors that go out to a covered deck in the deep backyard where you can enjoy summer barbecues with your family and friends. Upstairs you'll find large bedrooms that share an ensuite privilege to the 4pc. bathroom, and the basement offers lots of possibilities with an area that could be made into a recreation room and there's plenty of storage space. This home has updated vinyl windows, new luxury vinyl plank flooring in 2025, a new furnace and central air in 2016, new eavestroughs with leaf barrier in 2023 and more. A great opportunity to own a beautiful move-in ready home located in a quiet neighbourhood that's close to parks, schools, shopping, and highway access. Book a private viewing for this lovely property! (id:50787)
RE/MAX Twin City Realty Inc.
45 Bond Street
Kitchener, Ontario
Stunning Legal Duplex with Bonus Dwelling Unit at 45 Bond St, Kitchener! Welcome to 45 Bond St, Kitchener, ON N2H 4S4 a rare gem offering versatility, space, and prime location! This charming brick bungalow boasts over 2,500 sq ft of beautifully finished living space, including a legal duplex and an additional dwelling unit, perfect for investors, multi-generational families, or savvy homeowners seeking rental income. Property Highlights: Spacious Main Level: Enjoy 3 bright bedrooms and 1 modern bathroom in a classic bungalow layout, filled with natural light and timeless appeal. Lower Level Suite: A fully equipped 1-bedroom, 1-bathroom unit with a separate entrance, ideal for tenants or extended family. Additional Dwelling Unit: A bonus 1-bedroom, 1-bathroom self-contained unit, offering even more flexibility for rental income or guest accommodations. Solid Brick Construction: Built to last, with low maintenance and enduring curb appeal. Prime Location: Nestled in a vibrant Kitchener neighborhood, steps from top-rated schools, lush parks, and the bustling energy of Uptown Waterloo. Easy access to the Expressway for seamless commuting. Why You'll Love It: This property is a dream for those seeking income potential without sacrificing comfort. Live in one unit, rent out the others, or create a multi-family haven the possibilities are endless! With over 2,500 sq ft of thoughtfully designed space, every inch is optimized for modern living. The proximity to amenities and transit makes it a hotspot for tenants and homeowners alike. Don't miss this opportunity to own a versatile, move-in-ready property in one of Kitchener's most sought-after areas. Schedule your viewing today and discover the endless potential of 45 Bond St!Contact us for more details or to book a private tour! (id:50787)
Right At Home Realty
22 - 751 Rymal Road W
Hamilton (Carpenter), Ontario
Rarely available and always in demand, this unique townhouse is nestled in a quiet, private community on the Hamilton Mountain. Designed for convenient one-level living, this spacious2-bedroom, 2-bathroom home offers incredible accessibility and comfort. Step inside to a smart,functional layout featuring vaulted ceilings and a skylight in the living room, filling the space with natural light. Enjoy your mornings on the private patio, complete with an awning and easy access from the living room perfect for coffee and fresh air. The full, unfinished basement opens endless possibilities for storage, hobbies, or Ideal for conversion into a complete lower-level suite with extra living and entertainment areas. A new furnace and air conditioner adds peace of mind, and while the laundry is currently in the basement, theres potential to relocate it to the main floor for added convenience. Ideal for downsizers or those seeking independence with comfort, this property checks all the boxes low condo fees, proximity to the Westmount Medical Building (offering doctors, clinics, and a pharmacy), and thoughtful design elements that make daily living easier. Opportunities like this do not come up too often. This is a rare gem you do not want to miss! (id:50787)
Royal LePage State Realty
3 Rianna Court
Hamilton (Carpenter), Ontario
Welcome to 3 Rianna Court, a truly exceptional home situated on a massive corner lot, offering endless possibilities for expansion, landscaping, or outdoor entertainment. This custom-designed home boasts a unique floor plan that perfectly balances elegance and functionality. Step inside to discover an enormous dining area with a huge foyer, ideal for hosting gatherings, complemented by a state-of-the-art European-inspired kitchen, which is the heart of the home! Every detail has been carefully curated, featuring top-of-the-line appliances, including a Wolf gas range with grill and a Wolf oven that has two compartments for steam and cooking, built-in Sub-Zero fridge and wine cooler a chefs dream! The cozy yet spacious family room is anchored by a beautiful fireplace while being surrounded by windows allowing natural light, making it the perfect place to relax and unwind. Step through to the backyard oasis, a serene escape with stamped concrete finishing, perfect for hosting or simply enjoying quiet moments. Upstairs, the massive primary bedroom offers a luxurious retreat with a spa-like ensuite and a spacious walk-in closet. Three additional well-sized bedrooms as well as a 4- piece main bathroom provide plenty of space for family or guests. The convenience of an upstairs laundry room adds to the homes thoughtful design. Throughout the home, you'll find stunning hardwood flooring, adding warmth and elegance to every room. The unfinished basement presents an exciting opportunity to customize the space to suit your needs whether it's a home theater, gym, or additional living space. This turn-key home is truly move-in ready, needing nothing but the key and a "Welcome Home" sign. Don't miss your chance to own this spectacular property (id:50787)
Royal LePage State Realty
17 Beverlyglen Drive
Hamilton (Orkney), Ontario
Impeccable sprawling BUNGALOW in a picturesque pocket of Flamborough! This 3 bedroom, 3 full bathroom home has over 2,500 square feet, fully finished basement and a spectacular, extensive backyard! The main floor features the best of both worlds with a recently added 20 x 24 foot addition as an amazing focal point with an abundance of natural light cascading through the west facing windows with custom drapery and 16-foot patio door, it seamlessly transitions to the custom kitchen featuring quartz countertops, stainless steel appliances and large centre island that sits across from the coffee/entertainers bar and lounge area for those that love open concept, all while a traditional living room and dining room sits around a corner for privacy if needed. All living can be done on the main floor as the primary bedroom with spa-like 4-piece ensuite and walk-in closet sits just off the main living space. The main floor is complete with 2 other bedrooms, a 3-piece bathroom and laundry closet. With 3/4 inch hardwood floors and subfloor, smooth ceilings and pot lights throughout. The fully finished lower level adds over 1900 square feet of living space with several recreational spaces, carpet and premium under pad & pot lights throughout, an added 3-piece bathroom and quality gym space with floor to ceiling mirrors and a rough-in for a sauna. The west-facing backyard is great for those that love sunsets and offers amazing amenities to be enjoyed all year round, a stamped concrete patio surrounds an in-ground salt water heated pool with updated liner, heater & pump, 8-person hot tub, 2 outdoor lounge spaces including a circular fire pit and an outdoor dining area sitting under a custom pergola.This home sits on a 100 x 200 foot lot with a double car garage, 4-car laneway, wood shed & is surrounded by golf courses and trails. A quick drive to many city centres and highways. This home is truly a one-of-a-kind move-in ready home with all the luxuries that anyone can enjoy. (id:50787)
Royal LePage Burloak Real Estate Services
124 Church Street
Kitchener, Ontario
This 2 1/2 story property offers 8 bedrooms, 5 bathrooms, 2 kitchens, and 2 laundry units with separate entrances. Everything is completely brand new from top to bottom (2025), the home has been tastefully renovated both inside and out. There are 2 new furnaces and 2 air conditioning units. The second floor kitchen walks out to a beautiful balcony, and the many windows offer an abundance of natural light. This property is situated a very short distance from the University of Waterloo and Laurier University, and is a short walk from public transportation. It's close to major highways, the hospital, schools, parks, grocery stores and community centers. Don't miss this incredible opportunity. Tenant is responsible for all utilities, HWH rental, snow removal and lawn maintenance. (id:50787)
RE/MAX Millennium Real Estate
2704 Television Road
Douro-Dummer, Ontario
Legally listed as a Semi-Detached, this is very much 2 homes in 1 which feels like a detached with easy access to both sides of the property from the inside. So many options with this great property. Convert to a single-family home with 4 bedrooms and basement in-law suite or leave it as is now with owners on one side and open for tenants or multi-family living on the other side of the property. Owner side features combined family room with gas fireplace (2022) and office/dining room. Kitchen with breakfast area. Bedroom with jetted tub and backyard pool views with an accessible lift from the bedroom balcony to the backyard. Bright basement with separate entrance and in-law suite boasting a rec room and 2 bedrooms with stove and mini fridge. 2nd unit has another separate entrance. Main floor with family room,4 piece bathroom and bedroom. 2nd floor has walk-out to newer deck,2 bedrooms each with shared ensuite 4 piece bathroom. Common laundry room. Huge backyard area with In-ground cement pool newly painted in 2022 with new pool pump (2022) and solar blanket (2023) Fully fenced in and good sized shed. 6 car parking. Located close to Trent University. Legally described as semi-detached with both units under one ownership. (id:50787)
RE/MAX Premier Inc.
8 Ryder Avenue
Guelph (Kortright West), Ontario
Experience the pinnacle of green luxury. An architecturally striking Net Zero residence where timeless design meets forward-thinking sustainability. Spanning just under 3,000 square feet and located minutes from the University of Guelph, this one-of-a-kind home redefines modern living for the eco-conscious buyer. Inside, you're greeted by high ceilings, maple wide-plank hardwood floors, and a showpiece staircase adorned with glass railings and marble tile accents. This blend of craftsmanship and sophistication sets the tone throughout. The chefs kitchen is equally impressive, complete with custom cabinetry, high-end appliances including a Bosch cooktop, and seamless access to a covered outdoor sitting area and private backyard. The sun-filled main floor features an airy open-concept layout and a striking living space that walks out to a private balcony. For year-round comfort, the home includes a state-of-the-art air filtration system, a heat recovery water system, and integrated rooftop solar panels. Designed with both lifestyle and functionality in mind, a separate side entrance leads to the basement, offering income potential or a private in-law suite. Every inch of this home has been thoughtfully curated, from the sculptural fireplace wall to the modern ceiling fan that enhances both airflow and elegance. This is more than a home. It is a statement of intent where luxury, innovation, and environmental integrity converge in a rare and inspiring offering. (id:50787)
Real Broker Ontario Ltd.
104 - 242 Oakdale Avenue
St. Catharines (Oakdale), Ontario
ALL UTILITIES, 2 PARKING SPOTS, AND 1 LOCKER INCLUDED IN THIS SPACIOUS 2 BEDROOM UNIT. TASTEFULLY UPGRADED WITH NO CARPETS, STAINLESS STEEL APPLIANCES AND AN UPDATED BATHROOM. LAUNDRY ROOM AND STORAGE LOCKER CONVENIENTLY LOCATED ON THE SAME FLOOR AS YOUR UNIT. PERFECT FOR SMALL FAMILY OR ROOMMATES AS BOTH BEDROOMS OF SIMILAR, GOOD SIZE. CLOSE PROXIMITY TO HIGHWAY 406, BROCK UNIVERSITY, MAIN STREET, PARKS, TRAILS, AND MORE! BUS STOP RIGHT IN FRONT OF THE BUILDING. PHOTOS HAVE BEEN VIRTUALLY STAGED. (id:50787)
Cityscape Real Estate Ltd.
102 Dundee Drive
Haldimand, Ontario
Welcome to this tastefully updated 3 + 1 bedroom, 3 bathroom home, perfectly situated in the desirable south side of Caledonia. The main and upper levels are carpet-free, featuring stylish flooring and modern finishes throughout. The upper floor offers 3 spacious bedrooms and a full 5-piece bath, while the partially basement includes a large family room, an extra bedroom, and a 2-piece bathroom with laundry, providing a versatile space for guests, a home office, or a cozy entertainment area. The main living area boasts a bright, open-concept layout with a convenient 2-piece bath, ideal for entertaining. The kitchen has been updated with contemporary touches, making meal prep a breeze. You'll also appreciate the attached single-car garage with direct access to the interior, offering both convenience and protection from the elements. Step outside to enjoy the pie-shaped lot with a fully fenced yard, perfect for kids, pets, or hosting summer BBQs. Ideally located, this home is just minutes from shopping, the Caledonia Recreation Centre, and Grand River Park, offering plenty of nearby amenities and outdoor activities. For commuters, you're only 15 minutes from Hamilton and a quick 15-minute drive to Highway 403, providing easy access to the GTA. This move-in-ready gem offers the perfect blend of style, functionality, and convenience with its 3 + 1 bedrooms, finished basement with family room, 1 full bath, 2 half baths (including basement laundry), and a carpet-free interior. The fully fenced pie-shaped lot and attached garage with inside access complete this exceptional property, making it ideal for families, entertainers, and commuters alike. (id:50787)
Keller Williams Complete Realty
160 Davis Street
Port Colborne (East Village), Ontario
Discover this charming 3-level backsplit in a quiet Port Colborne neighborhood, offering over 2,200sq. ft. of finished living space! This delightful home features 4 bedrooms and 2 bathrooms, including a cozy living room with a gas fireplace and a separate dining room for entertaining. The well-appointed kitchen boasts ample cupboard and counter space, perfect for culinary enthusiasts. The primary bedroom includes a walk-in closet and ensuite privilege to a 3-piece bath. Enjoy the inviting sunroom, ideal for relaxation. The finished basement showcases a large family room with a gas fireplace and walk-up access to the backyard, along with 2 additional bedrooms, a laundry area, and another 3-piece bathroom. A separate sauna with shower adds a touch of luxury. The fully fenced backyard provides privacy and space for outdoor fun. Located close to schools, parks, the Canal, walking trails, and major amenities, this home is perfect for families. Don't miss your chance to make it yours! **Extras - Additional shower/Sauna in Basement (id:50787)
New Era Real Estate
1408 - 2782 Barton Street E
Hamilton (Riverdale), Ontario
Welcome to this stunning BRAND NEW 1+1 Bedroom condo unit, in the highly sought after community on Barton Street, in Hamilton. This gorgeous unit combines style and convenience, with a desirable layout and premium finishes. Upgraded floors, elegant 9 foot smooth ceilings and granite counters are only the beginning of a long list of fabulous features. Enjoy smart home technology, ensuite laundry and sleek, stainless steel appliances. A den provides a designated work space for the organization of busy professionals. An underground, owned parking is an added benefit, adding tens of thousands of dollars to the value of the property. An unparalleled lake view from each room can be enjoyed for the morning sunrise, while on the sprawling 18ft balcony. Residents have access to a wealth of high-end amenities, including an outdoor BBQ area, a professionally equipped fitness center and a stylish party room with kitchen and appliances. Ample bicycle parking and electric vehicle charging stations are available, with commercial facilities on the first floor. This location offers easy access to GO bus, shopping, dining, transit and major highways, with nearby access to multiple existing and coming gas stations, for commuters. A rare opportunity to own a chic new home at an affordable price, in a vibrant area. (id:50787)
New Era Real Estate
Unit B - 112 Main Street W
Shelburne, Ontario
ONCE UPON A TIME TWO ENTHUSIASTIC ENTREPRENEURS REALIZED THEIR DREAMS. THEY OPENED "SHANNON'S PUB" AND CREATED A SUCCESSFUL, INTIMATE BAR & RESTAURANT IN SMALL TOWN ONTARIO WHERE EVERYONE KNOWS EVERYONE! LOCATED ON MAIN ST IN THE DOWNTOWN CORE, THIS LICENSED PUB FEATURES GOOD FOOD, GREAT DRINKS, MUSIC & ENTERTAINMENT, ALONG WITH TV SPORTS FOR THOSE EXCITING GAMES. LICENSED SEATING FOR 28 INDOORS & ADDITIONAL 18 ON THE SEASONAL PATIO. TURNKEY BUSINESS WITH ALL EQUIPMENT & CHATTELS NEEDED; EASILY CONVERTED TO A NEW OWNER'S VISION. EXCELLENT LEASE AVAILABLE. THE TWO ENTHUSIASTS NOW FIND THEMSELVES, SEVEN YEARS LATER, WITH A YOUNG DEMANDING FAMILY AND NOT ENOUGH TIME TO DO IT ALL. THIS WILL BENEFIT SOMEONE WITH IDEAS, A WILLINGNESS TO EXPAND & ENJOY FRIENDLY SHELBURNE RESIDENTS & SMALL TOWN ATMOSPHERE. (id:50787)
Royal LePage Rcr Realty
108 - 449 Island View Road
Alnwick/haldimand, Ontario
Charming Old Fashion Waterfront Cottage In Prime Rice Lake Resort On Land Lease. This fully furnished 4-bedroom, 1-bathroom cottage is located on one of the most desirable lots in Alpine Resort, offering stunning sunset views and a true old-fashioned cottage feel. The open-concept layout creates a spacious yet cozy atmosphere, perfect for relaxing or entertaining. Enjoy the outdoors on your large private deck, ideal for BBQs and evening unwinding. A private boat dock slip is included, perfect for fishing trips and boating adventures with the family. Amenities Include, Clubhouse, Swimming pool, Playground, Volleyball court, Game room, Laundry facilities, And much more! An affordable and low-maintenance way to enjoy waterfront living, this seasonal-cottage is from (May 1st - October 31st) , Annual fee is $3,000 a year, includes property taxes, heat, hydro, electricity. Cottage living is deal for families, retirees, or anyone seeking a tranquil escape on beautiful Rice Lake. Don't miss this rare opportunity!! (id:50787)
RE/MAX Hallmark Realty Ltd.
562 Champlain Boulevard
Cambridge, Ontario
Welcome to the beautiful 562 Champlain Blvd. This bungalow is perfect for a downsizer or a smaller family looking for more space. The main floor offers a large wide open living room with space for a dining area. The kitchen is well-appointed and walks out onto your back deck making barbequing a breeze. You will also find 3 bedrooms and a bathroom on the main floor. Downstairs offers lots of space with a large wide open recroom with a wood stove, a large workshop that can be converted to suit your needs, another additional room and a 3 piece bathroom. There is also a partially finished room with a rear door out to the backyard. The backyard features a large fully fenced-in lot. The location is great being minutes from the #401, shops, restaurants, good schools and so much more. Opportunity awaits so book your showing today! (id:50787)
RE/MAX Twin City Realty Inc.
107 - 449 Island View Road
Alnwick/haldimand, Ontario
Charming Old Fashion Waterfront Cottage In Prime Rice Lake Resort On Land Lease. This fully furnished 3-bedroom, 1-bathroom cottage is located on one of the most desirable lots in Alpine Resort, offering stunning sunset views and a true old-fashioned cottage feel. The open-concept layout creates a spacious yet cozy atmosphere, perfect for relaxing or entertaining. Enjoy the outdoors on your large private deck, ideal for BBQs and evening unwinding. A private boat dock slip is included, perfect for fishing trips and boating adventures with the family. Amenities Include, Clubhouse, Swimming pool, Playground, Volleyball court, Game room, Laundry facilities, And much more! An affordable and low-maintenance way to enjoy waterfront living, this seasonal-cottage is from (May 1st - October 31st) , Annual fee Is $3,000 a year, includes property taxes, heat, hydro, electricity. Cottage living is deal for families, retirees, or anyone seeking a tranquil escape on beautiful Rice Lake. Don't miss this rare opportunity!! (id:50787)
RE/MAX Hallmark Realty Ltd.
112 - 449 Island View Road
Alnwick/haldimand, Ontario
Charming Old Fashion Waterfront Cottage In Prime Rice Lake Resort On Land Lease. This fully furnished 2-bedroom, 1-bathroom cottage is located on one of the most desirable lots in Alpine Resort, offering stunning sunset views and a true old-fashioned cottage feel. The open-concept layout creates a spacious yet cozy atmosphere, perfect for relaxing or entertaining. Enjoy the outdoors on your large private deck, ideal for BBQs and evening unwinding. A private boat dock slip is included, perfect for fishing trips and boating adventures with the family. Amenities Include, Clubhouse, Swimming pool, Playground, Volleyball court, Game room, Laundry facilities, And much more! An affordable and low-maintenance way to enjoy waterfront living, this seasonal-cottage is from (May 1st - October 31st) , Annual fee is $3,000 a year, includes property taxes, heat, hydro, electricity. Cottage living is deal for families, retirees, or anyone seeking a tranquil escape on beautiful Rice Lake. Don't miss this rare opportunity!! (id:50787)
RE/MAX Hallmark Realty Ltd.
14 Milton Road
St. Catharines (E. Chester), Ontario
Nestled in the vibrant E. Chester neighbourhood, 14 Milton Road offers residents the perfect blend of urban convenience and suburban tranquility. This area boasts proximity to local amenities, parks, and reputable schools, making it an ideal location for families and professionals. As you approach this charming brick bungalow, you're greeted by its impressive 50-foot frontage, showcasing ample space and curb appeal. Upon entering, the living room welcomes you with abundant natural light streaming through large windows, seamlessly flowing into a modern, open-concept kitchen. The kitchen is fully tiled and equipped with stainless steel appliances, a cozy dinette, and a spacious island with overhead pendant lighting- perfect for casual meals or entertaining guests. The main level showcases newly installed engineered hardwood flooring, and baseboards, that extends through the living area and into all three generously sized bedrooms. A recent renovation in February has transformed the main bathroom into a sleek, contemporary space, adding to the list of the homes modern updates. Descending to the fully finished lower level, you'll discover a large secondary living area, ideal for a family room, media center, or children's play area. This level also features a spacious three-piece bathroom with a huge, fully tiled, standing shower. The exterior is equally impressive, with a large covered porch adjacent to the back door, providing an excellent venue for outdoor entertaining or relaxation. The single-car garage and the attached sunroom extension have both been recently updated with new vinyl siding. This meticulously maintained and updated house is situated on a great lot, in a great neighborhood, and is ready for you to call home! (id:50787)
RE/MAX Escarpment Realty Inc.
689 Hillview Road
Cambridge, Ontario
DARE TO COMPARE Best Value Freehold Townhouse in Cambridge! No POTL or condo feesideal for first-time buyers, downsizers, or investors. This corner (semi-like) townhouse in the heart of Preston Heights offers a spacious, functional layout with character and charm. The main floor includes a bright living room, dining area, and kitchen -- perfect for everyday living and entertaining. Upstairs features a 4-piece bath and three well-sized bedrooms, including a cozy primary retreat. The finished basement adds a large rec room and utility space, offering storage or potential rental income. Enjoy full privacy on the deck, with no neighbors watching from above, and direct access to greenspace and a park -- perfect for family time outdoors. Located just minutes from Costco, Highways 8 & 401, and walking distance to Conestoga College, schools, transit, and the new outdoor soccer complex. Book your private showing today! (id:50787)
Homelife/miracle Realty Ltd
Exp Realty
2172 Logans Run
London South (South A), Ontario
Welcome to 2172 Logans Run, an exquisitely remodelled, custom-designed, 3-bedroom, 3-bath home in London's prestigious Riverbend community! Inspired by mid-century modern style, this home features custom millwork, opulent lighting, and abstract accents. From the moment you step into the grand two-storey foyer, you'll be captivated by the brand-new custom glass staircase with wood (ash) railings, dramatic waterfall chandelier, and elegant architectural details. The open concept main floor features soaring vaulted ceilings, luxury vinyl plank flooring, and a show-stopping marble gas fireplace with slatted wood detail. The living room flows seamlessly into a fully customized office/dining area with airy glass and metal shelving, a custom credenza with marble countertop, and gorgeous lighting. The gourmet updated kitchen boasts granite counters, a new glass over fabric backsplash, gas stove, new LG dishwasher and raised breakfast bar. Sliding doors off the dinette open onto a stamped concrete patio overlooking the large, professionally landscaped, fenced backyard with decorative storage shed, in a serene setting. Upstairs the hallway has new lighting and luxury vinyl plank flooring, three generously sized bedrooms, including a primary suite with 5-piece ensuite, granite double vanity, soaker tub, separate shower, and walk-in closet. The second bedroom also includes a walk-in closet, while the third offers ample storage and natural light. The lower level includes a newly finished landing, plus a massive unfinished space ready for your vision, complete with three large windows and a rough-in for a future bath. Riverbend is one of London's most desirable neighbourhoods, with a championship 18-hole golf course, surrounded on three sides by the Thames River, with Kains Woods, Riverbend Park, walking trails and great schools. Don't miss this amazing opportunity to own a turn-key home that delivers luxury, lifestyle, and location! (id:50787)
Keller Williams Real Estate Associates
152 Essling Avenue
Hamilton (Crerar), Ontario
Welcome to 152 Essling Ave a beautifully maintained, turnkey freehold townhome in a highly sought-after, family-friendly neighbourhood on Hamilton Mountain. This 3-bedroom, 2.5-bath home offers high-end finishes, including granite countertops in the kitchen and bathrooms (2021), a fully renovated kitchen with stainless steel smart appliances (2021), updated bathrooms and vanities (2021), laminate flooring throughout (2021), steel garage door (2021), and new roof (2021).Enjoy a clean, painted 1-car garage with indoor entry and an oversized driveway with 4-car capacity. The finished basement features extra storage and a cold cellar. Major upgrades include a full window replacement by Nordik Windows (2022, with 25-year warranty), new extra-wide front door and sliding patio door (2022), and a fully landscaped, maintenance-free backyard (2022) with 6ft fence, interlock patio, artificial turf, and XL custom garden beds ideal for vegetables or flowers. Additional features: new AC unit (2022, owned), hot water tank (2022), Aprilaire humidifier (2022), duct cleaning (2023), fresh neutral paint (2022), Rogers & Bell fibre optic wiring (2023), gas fireplace, stainless steel BBQ, finished basement, and smart thermostat & video doorbell (2024).Convenient location: 5-min walk to Rymal Square plaza (groceries, pharmacy, dentist, eye doctor), steps to public transit, 15-min drive to Hamilton GO. Quick access to Limeridge Mall (3 min), Fortinos (5 min), Upper James shops (5 min), and Heritage Greene Centre (10 min) (id:50787)
Royal LePage Meadowtowne Realty
101 Fife Road
Guelph (Willow West/sugarbush/west Acres), Ontario
Welcome to 101 Fife Road. Charming Bungalow with Versatile Living Spaces. Discover the perfect blend of comfort and functionality in this delightful home located in Guelph's desirable Parkwood Gardens neighborhood. Offering approximately 1,200 sq ft of well-designed living space, this home is ideal for families, first-time buyers, or investors seeking a property with income potential. Key Features: Spacious Layout: Three bedrooms on the main floor provide ample space for family living, while a fourth bedroom in the finished basement offers versatility for guests, a home office, or potential rental income. Detached 2-Car Garage: A rare find, the detached double garage offers abundant storage and parking, with a charming courtyard space connecting it to the main house, perfect for outdoor gatherings or a make it a serene space to retreat for yourself. Outdoor Living: Enjoy the fully fenced backyard, ideal for children and pets, and relax on the back deck, perfect for summer barbecues and entertaining. Prime Location: Situated in a family-friendly neighborhood, the home is close to Gateway public school, park and playgrounds, minutes away from shopping centers, and offers easy access to public transit and major highways, making commuting a breeze. Don't miss this opportunity to own a home with this much potential! Schedule your private showing today! (id:50787)
RE/MAX Real Estate Centre Inc.
2405 Culver Way
Mississauga (Erindale), Ontario
Welcome to this stylish 3 bedroom semi with full secondary suite! Great curb appeal! Large pie shaped lot widens to 50 feet across the back. Natural light pours into the living and dining rooms through the patio door walkout. Enjoy coffee or cocktails on your own private balcony. Updated Kitchen includes quartz counters, stainless steel appliances and breakfast area. Three good sized bedrooms plus newly renovated 4 piece bath! Lower level one bedroom suite with separate ground level entrance. Bright and modern with laminate floor, cool white kitchen with bar seating, pot lights, fireplace, 3 piece bathroom with huge shower, and large bedroom with walk-in closet! Huge fully fenced backyard with patio area for entertaining! Owned and loved by the same family for over 30 years. Ideally located in the demand Huron Park neighbourhood! Just steps to the Recreation Centre with its indoor ice rink, indoor aquatices centre, fitness centre, double gymnasium and offering many drop-in activities! The Park itself has football and soccer fields, pickleball courts, playground with splash pad and much more! Short walk to both St. Jerome Elementary School and Cashmere Ave Public School. You are also just a short drive to Trillium Hospital and the QEW. (id:50787)
RE/MAX Professionals Inc.
419 - 2522 Keele Street
Toronto (Maple Leaf), Ontario
Welcome to Visto Condominiums on Maple Leaf. This gorgeous new build condo unit has incredible upgrades including custom backsplash in the powder room, custom appliances, upgraded stone counters with custom ceramic backsplash, walk-in closet in the primary with 4-Piece ensuite bathroom. Extremely rare to have a large spacious layout like this with 2 bathrooms. Parking and locker included. Clear west views for beautiful sunsets from a large balcony and incredible 360 degree views from a gigantic rooftop patio. Tons of value in this boutique building. Some neighbourhood features include North Park, A 10.8 hectare park near Keele Street and Highway 401 that features two outdoor tennis courts, three bocce courts, a children's playground and walking path through a forested ravine that connects with neighbouring streets. Queen's Greenbelt featuring 3 bike trails. Amesbury Park, A 12 hectare multi use park on Lawrence Avenue between Keele Street and Black Creek Drive This park features three ball diamonds (two with lights), a multipurpose sports field, tennis courts, bocce courts, an outdoor basketball court and two children's playgrounds. Adjacent to the park are the Amesbury Community Centre and the Amesbury Sports Complex. North Park Plaza is a 10 minute walk and contains Metro, Walmart, Dollarama and Sports facility with Pickleball. Transit at your doorstep, quick access to 401/407/400 (id:50787)
Exp Realty
248 Giddings Crescent
Milton (Sc Scott), Ontario
Welcome to this beautifully maintained 4-bedroom detached home in a highly sought-after Milton neighbourhood, offering the perfect blend of comfort, space, and modern style. Ideally located near top-rated schools, parks, shopping, and transit, this carpet-free home features a functional layout with separate living, dining, and family rooms. Ideal for growing families and everyday entertaining. The thoughtfully designed kitchen boasts a combined dining/breakfast area and is upgraded with sleek quartz countertops, providing both functionality and a contemporary feel. All washrooms have also been upgraded with quartz countertops for a cohesive, high-end finish throughout the home. Additional highlights include pot lights throughout the main floor and upgraded hardwood stairs with stylish modern pickets, adding to the elegant aesthetic of the interior. Four generously sized bedrooms, including a spacious primary suite featuring walk-in closet and a private ensuite washroom. This is a fantastic opportunity to own a move-in-ready home in a family-friendly community. Show with confidence! Ensuite Bathroom. Potlights throughout main floor. Upgrades throughout family room, kitchen and washrooms. Stunning hardwood stairs featuring contemporary wrought-iron pickets. ** This is a linked property.** (id:50787)
Homelife/miracle Realty Ltd
611 - 293 The Kingsway
Toronto (Edenbridge-Humber Valley), Ontario
Discover refined urban living in the heart of Edenbridge-Humber Valley with this beautifully maintained 2-bedroom suite in a boutique 9-storey building. This spacious unit offers a perfect blend of sophistication and comfort. The open-concept layout is filled with natural light from floor-to-ceiling windows and enhanced by soaring 9-foot ceilings, creating an airy, inviting atmosphere. Step out onto your private balcony to enjoy peaceful city views and morning sunrises ideal for relaxing or entertaining. The split bedroom layout offers 2 generously sized rooms with ample closet space. The contemporary kitchen features sleek cabinetry and stainless steel appliances, seamlessly integrated into the living space for modern convenience. A full-size in-suite washer and dryer, central air, and high-efficiency systems add to your comfort and cost savings. This well-managed building offers an array of premium amenities, including a stylish party room with a caterer's kitchen, a comfortable lounge with large-screen TV, a well-equipped fitness studio, guest suites, a rooftop terrace with panoramic views, and concierge service. With a focus on sustainability, the building's green features help keep utility costs low. Set in one of Etobicoke's most desirable neighbourhoods, this location offers easy access to local shops, transit, top-rated schools, and the Humber River trails. Just across from the Humbertown Shopping Centre and major roadways, this is a rare opportunity to enjoy upscale living in a quiet, well-connected community. (id:50787)
Royal LePage Signature Realty
307 - 17 Centre Street
Orangeville, Ontario
Welcome to the "Creemore" suite, where comfort meets contemporary design in this thoughtfully crafted two-story home. Spanning 1320 sq. ft., with over $50,000 spent in upgrades, this inviting residence features 2 bedrooms, 2.5 bathrooms and a private balcony, a perfect retreat for relaxation or entertaining. Step inside to discover 9' ceilings, sleek modern baseboards, and casings that enhance the airy feel of the space. Laminate flooring flows seamlessly throughout the main areas, complemented by soft carpeting on the stairs for added safety and coziness.The kitchen is a chefs delight, showcasing quartz countertops, stainless steel appliances, and a central island ideal for meal preparation or casual dining. Hosting is made easy with on-site guest parking, ensuring convenience for visitors.This home is designed with everyday living in mind, offering both functionality and style. Discover a space you'll love to call your own! (id:50787)
Keller Williams Real Estate Associates
Basement - 1257 Ironwood Court
Mississauga (Creditview), Ontario
Beautifully kept home located in a quiet, family-friendly neighbourhood. Only Basement For Rent, 1st And 2nd Floor Not Included. This finished basement with a legal permit features a private In-Law Suite with its own separate entrance. Spacious living room connected to 2 bedrooms. Super Big Primary Bedroom Combined With A Den. Open-concept kitchen and dining room. Lots of upgrades include: hwt(2023), basement fridge(2023), roof(2019), AC(2018), all bathrooms (2017), and basement kitchen(2017). Ample parking spaces. Nestled among mature trees and featuring a beautifully landscaped garden, this property provides a serene outdoor retreat. Conveniently located near all amenities, including Erindale GO, parks, conservation areas, the river, golf courses, Golden Square and Square One. Situated in a desirable neighborhood with exclusive access to a private tennis court for Deer Run community members. Queenston Drive PS and Woodlands SS offer programs. (id:50787)
First Class Realty Inc.
5 Telegraph Street
Brampton (Heart Lake East), Ontario
Welcome to this modern, open-concept home in Brampton's desirable Heartlake Village community. This spacious 4-bedroom residence is carpet-free and filled with natural light, creating a warm and inviting atmosphere throughout. The contemporary kitchen features stainless steel appliances, a convenient wall pantry, and a bright breakfast area with access to a walk-out balcony perfect for morning coffee or evening relaxation. The sunlit family room offers an ideal space for entertaining or spending quality time with loved ones. Upstairs, a dedicated laundry room adds extra convenience, while the generously sized primary bedroom boasts large windows and a walk-in closet. Three additional bedrooms provide ample space for a growing family, guests, or a home office setup. Set in a safe, family-friendly neighborhood, this home is close to everything you need. Enjoy quick access to Hwy 410, Turnberry Golf Club, Trinity Common Mall, and the natural beauty of Heart Lake Conservation Area. Toronto Pearson Airport is only a 20-minute drive, making commuting and travel a breeze. This home offers exceptional value for first-time buyers or investors. Don't miss your chance to own a stylish, well-located property with long-term potential. Book your private showing today! (id:50787)
Upstate Realty Inc.
2504 Postmaster Drive
Oakville (Wm Westmount), Ontario
3 Bed 3 Bath Spacious And Bright Townhome Located In Beautiful West Oak Trails In Friendly Neighborhood, Brand New Kitchen, Stainless Steel App. Finished Basement, Huge Deck, Pot Lights, New Window Coverings. Walk To Shops, Restaurants, Trails And High Ranking Schools (id:50787)
RE/MAX Aboutowne Realty Corp.
29 Bromley Crescent
Toronto (Edenbridge-Humber Valley), Ontario
Spectacular New Custom -Built Home in the heart of Humber Valley. Over 5,000 sq ft of living space set on a 60 X 145 foot landscaped lot, this beautifully designed home features an exceptional layout, luxurious quality finishes, and a private backyard oasis. Boasting 4+1 spacious, sun-filled bedrooms and 7 bathrooms with white oak hardwood floors and oversized windows throughout. Main floor features a gourmet kitchen with built -in appliances, subzero fridge, quartz island, servery and large walk-in pantry. Open concept family room with a gas fireplace, floor to ceiling windows and walk-out to an exquisite, covered patio with a built-in kitchen, skylights, gas fireplace and sound system an entertainers paradise! Convenient main floor laundry/mud room with access to garage with heated flooring.Second floor features an additional laundry area , 4 generous sized bedrooms including a luxurious primary bedroom with large walk-in closet and spa like 5pc ensuite.The lower level features a sprawling rec room with radiant heated floors, gym, bedroom/ nanny suite with ensuite bath and a bar/entertainment area. Direct outdoor access to a private backyard oasis, with a salt water pool and outdoor change area steam room & shower. Located steps to excellent schools Humber Valley Jr, Kingsway College School, Golf Courses, and much more. Must be seen to be appreciated. Nothing spared! (id:50787)
RE/MAX West Realty Inc.
38 Arkwright Drive
Brampton (Northwest Brampton), Ontario
Located on a premium lot, this beautiful detached home features a recently upgraded modern kitchen with soft-close cabinets, built-in garbage bins, pantry, quartz counters, matching backsplash, and under-cabinet lighting. Approx 1700 sq feet. The open-concept layout is filled with natural light, complemented by hardwood floors on the main level and upgraded oak stairs. The spacious primary bedroom includes his and her closets and a 4-piece ensuite. Two additional bedrooms are generously sized, and the upstairs family room can easily be converted into a fourth bedroom. The finished basement offers an open-concept layout with pot lights perfect for entertaining. (id:50787)
RE/MAX Realty Services Inc.
703 - 30 Samuel Wood Way
Toronto (Islington-City Centre West), Ontario
Unobstructed view almost new at the KIP District one BDRM + balcony Condo. Open concept living room, modern kitchen with SS appliances and Quartz Countertop, full size washroom. 24 hours concierge, Gym, Large Party Room, Pet Washing Room, Rooftop Terrace W/ BBQ's, & Visitor Parking. Short walk to Kipling Subway station. (id:50787)
Hometrade Realty Inc.
505 - 39 Annie Craig Drive
Toronto (Mimico), Ontario
Beautiful 1 Bedroom Unit In Butterfly Park Building (Cove At Waterways). Stainless Steel Appliances, L-Shaped Balcony, Parking Included. Bright And Spacious With Open Concept. Located In Convenient Area, Steps From Lake, Close To Downtown, Shopping, Restaurants And Boardwalk. Don't Miss Out On This Great Opportunity. (id:50787)
RE/MAX Metropolis Realty
153 Rutherford Road S
Brampton (Brampton East Industrial), Ontario
Great Unit With Street Exposure To Rutherford Rd S. Ideal For Car Dealership, Car Repair Shop, Tire Shop, Woodworking, Automotive Related Use, Manufacturing Use, or Car Detailing. Unit Has Two Overheard Cranes, (1-Ton Crane & 3-Ton Crane). (id:50787)
Royal LePage Flower City Realty

