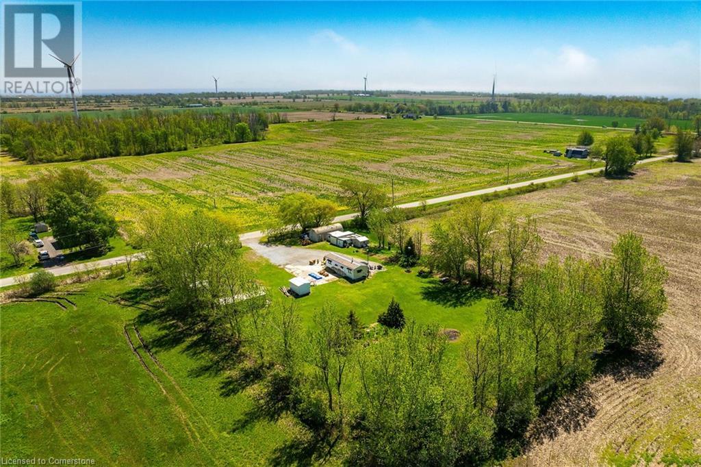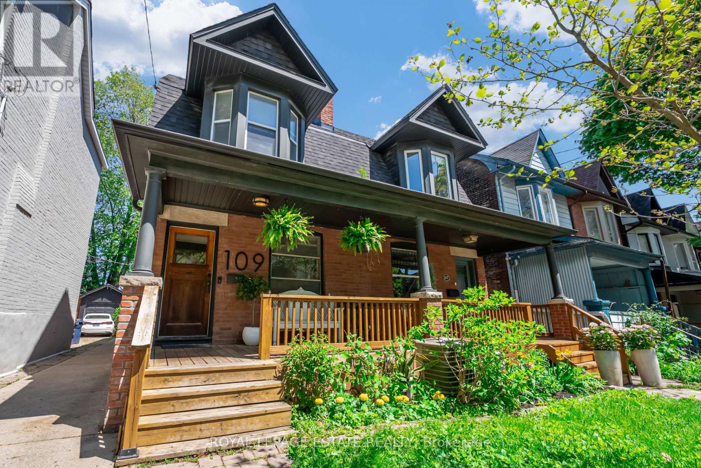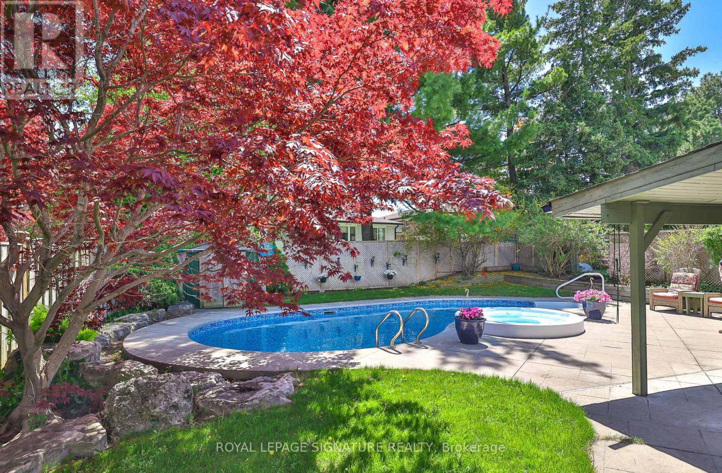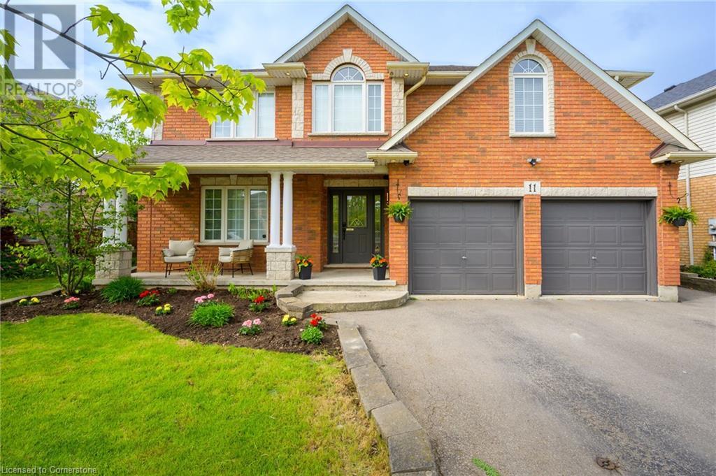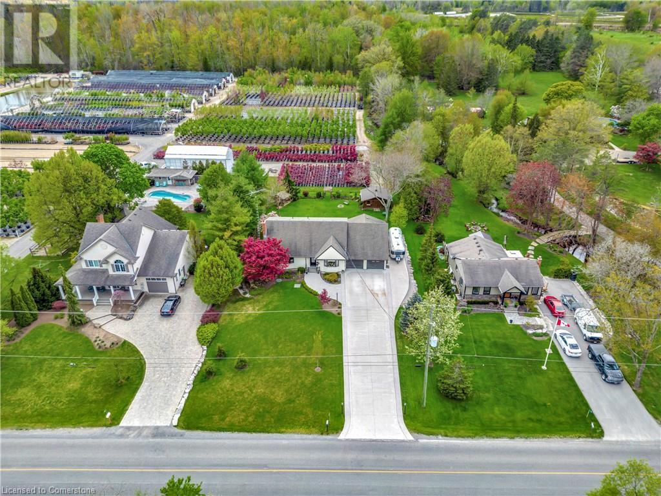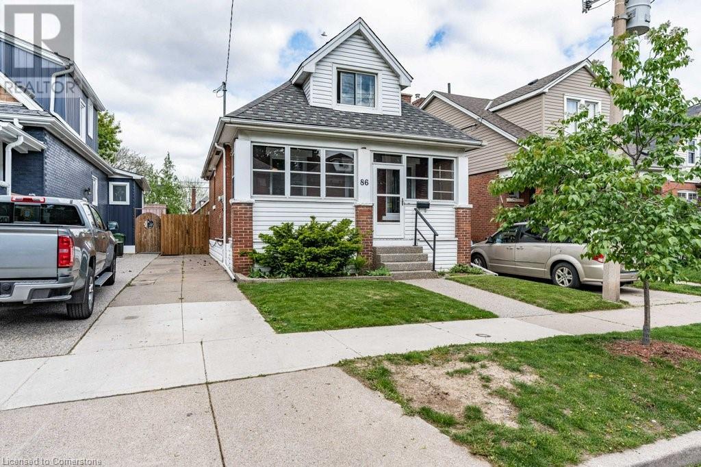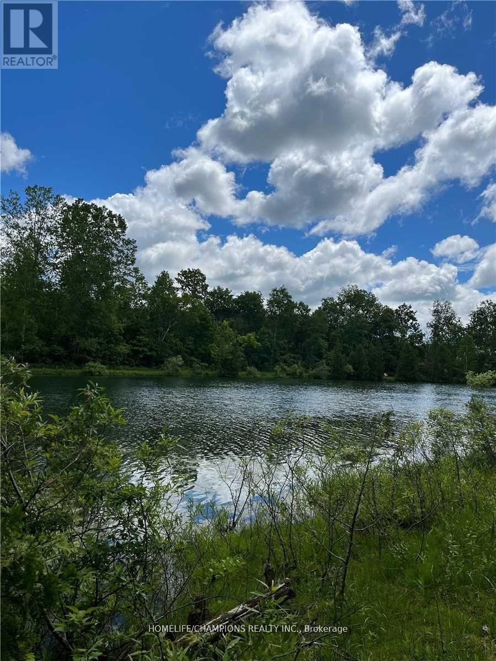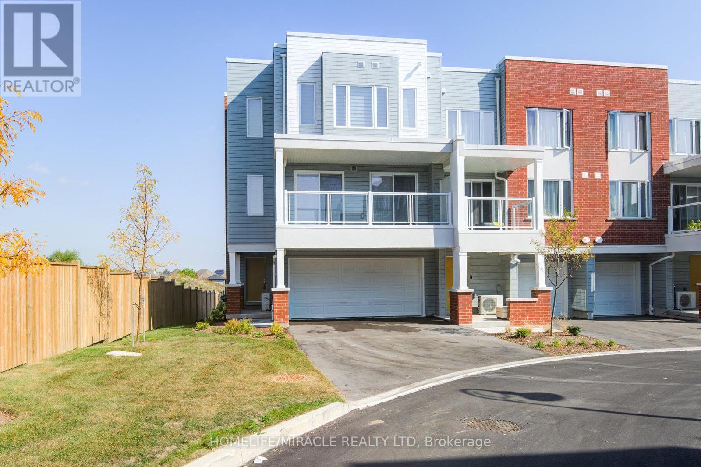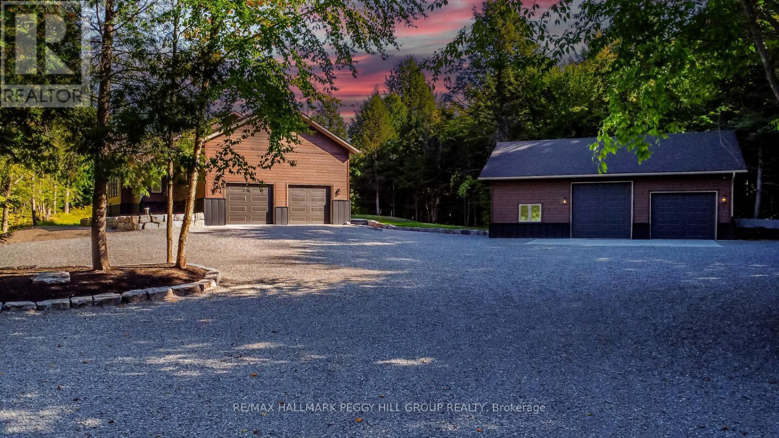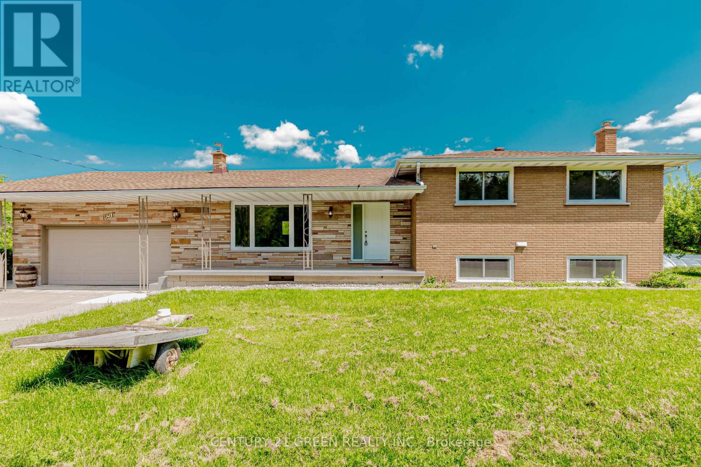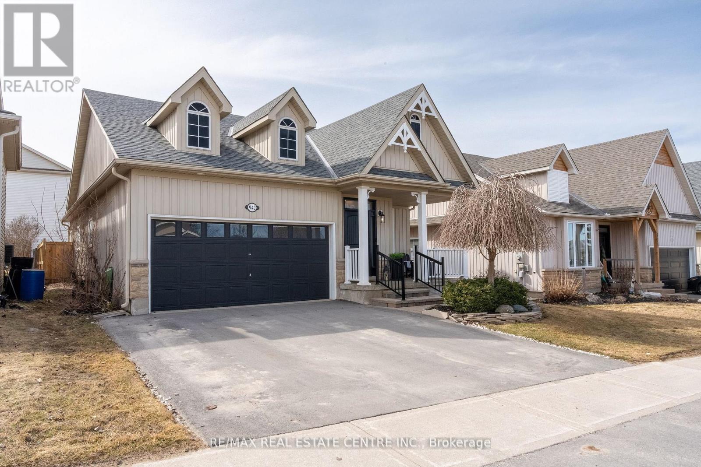Th 53 - 1020 Portage Parkway
Vaughan (Concord), Ontario
potential prospects seeking immediate occupancy may be eligible for discounts and/or promotions. welcome to the near new open concept 3 b/r den townhouse in the prime location across vaughan metropoliton centre. close to shopping centres, bass pro vaughan mills, wonderland parks, subways, and york university. high ceiling, quartz counter with ss appliances. large rooftop terrace for recreation. pet friendly. amenities: gym, party room, tech room (id:50787)
Cityscape Real Estate Ltd.
6 Oakmeadow Boulevard
Georgina (Keswick South), Ontario
Beautiful, Bright 3+2 bedroom home with double car garage in desirable South Keswick. Great family neighbourhood just 5 mins walk to public school, high school, and playground. Large living room with hardwood floors, formal dining room, and kitchen with breakfast area and walk-out to large deck overlooking new 18 round pool (2024) and open field. Cozy family room with gas fireplace. Huge primary bedroom with 3-pc ensuite and walk-in closet. Finished basement with built-in storage and separate entertainment room. Double car drive and garage. Features include 3 oak hardwood (2021), fridge & dishwasher (2024), stove (2023), heat pump (2024) that works as A/C in summer, new front steps (2023), and two large windows on the main floor updated in 2024. Windows were done gradually over the last 10 years. Two large windows on the main floor were replaced in 2022. Perfect for families, first-time buyers, or investors.(The property has sump pump in basement) Close To Highway 404, 5 Minute to Lake Simcoe. Why go on vacation when this home offers it all? (id:50787)
Royal LePage Your Community Realty
35 Anderson Cove Trail
King (Nobleton), Ontario
Nearly 4300 sqft of renovated Luxury living PLUS a fully finished basement. With over 250k in recent improvements This home lives and feels like a custom home for under 2.5 Million in Nobleton, WOW !! A luxury home builders personal home with many features and finishes you will not find in this subdivision. Upgraded from head to toe including custom millwork, custom lighting, new designer hardwood flooring, 10ft ceilings (main) , 9ft ceilings (2nd) , a fully finished and organized show like 2 plus tandem garage, professionally landscaped from front to back with a low maintenance backyard, and much more! Too many upgrades to list this home is a must see in person! See below list of some of the upgrades completed from 2022-2025:New millwork built ins throughout (mud rm, laundry, master bed, dinette, pantry)New hardwood engineered wide plank white oak floors throughout New large format tile floors All new full height custom solid wood doors and casing inc. hardware New exterior doors throughout (front door, mud room, rear door)New pot lights throughout c/w automation inc. elec. fireplace Light fixtures throughout inc. feature lighting Landscape lighting Audio video throughout Alarm /security throughout with commercial grade cameras NEW 2nd floor laundry room Complete garage overhaul package (doors, floors, slat walls)Paint to entire house including doors and trim Aria taped in grills throughout entire home Custom window coverings throughout Newly installed security film on most ground floor windows and doors Electric Car Charger rough-in (id:50787)
RE/MAX Experts
169 Rupert Avenue
Whitchurch-Stouffville (Stouffville), Ontario
Welcome to 169 Rupert Ave - a lovingly restored Victorian jewel nestled on one of Stouffville's most coveted tree-lined streets. This stunning red brick heritage home masterfully blends timeless character with contemporary architectural updates. With undeniable curb appeal and a storybook exterior, this renovated 3-bed, 2-bath home offers a rare opportunity to own a piece of Stouffville's rich history. Beyond the picture-perfect façade, an airy, open-concept main floor awaits. A stylish chefs kitchen with generous storage makes entertaining a breeze, while herringbone heated tiles and gleaming white oak floors carry warmth and sophistication throughout. Original period doors, trim, and thoughtful millwork preserve the homes soul, beautifully complemented by modern updates like new windows and doors including a striking Douglas fir rear entry. Upstairs, exposed beams and cathedral ceilings elevate the tranquil primary bedroom, joined by two additional bedrooms and a newly renovated, modern 3-piece bath. Interior hardware and finishes have been meticulously restored to their former glory. A playful, modern spiral staircase leads to a sun-drenched loft ideal as a den, office, or guest space. Step into an exceptional backyard retreat - meticulously landscaped from front to back, this stunning outdoor space is bursting with mature native and ornamental perennials, tall grasses, and an impressive collection of over 30 evergreen and deciduous trees creating a private, park-like sanctuary. At its heart lies a large, heated Betz pool with an elegant Baja shelf and spacious deck for both relaxation and recreation. A soothing hot tub adds year-round appeal, while mature junipers provide lush, green privacy making it the perfect setting for peaceful mornings, lively gatherings, or indulgent staycations. A beautifully maintained English-style garden out-front offers timeless curb appeal with minimal upkeep, perfectly complementing the homes heritage charm. (id:50787)
Sotheby's International Realty Canada
199 Dickhout Road
Lowbanks, Ontario
This desirable 1-acre country lot is situated just ten minutes south of Dunnville, near Lake Erie and the Grand River. The property is zoned Agricultural, permitting a single detached dwelling, a secondary garden suite, and accessory uses. It presents an ideal location to construct your dream home. The lot is flat, located on a paved low-traffic road, and is within close proximity to town amenities such as grocery stores, schools, parks, an arena, a local hospital, boat launches, and beaches. The lot offers a tranquil rural atmosphere, surrounded by farmland with mature trees lining the perimeter, attractive landscaping, and ample parking space for multiple vehicles and recreational items. Nature enthusiasts will appreciate sightings of deer, wild turkeys, rabbits, squirrels, and various bird species. A 1-bedroom mobile home is included, which can serve as temporary living quarters during construction or as a secondary dwelling/garden suite (buyers to conduct their own due diligence). Additional features include an oversized septic system, a 2000-gallon cistern, 200-amp Hydro, a propane gas furnace, and available fibre-optic high-speed internet. The property also includes a 35’ x 12’ heated metal-clad workshop with 200-amp hydro and a concrete floor, a sea container, and multiple outbuildings equipped with hydro, suited for storage of materials during building. Prospective buyers should satisfy themselves regarding all costs, utilities, permits, development charges, property tax, zoning, and usage. Possession can be immediate or flexible. This represents a unique opportunity for country lovers, builders, investors, first-time buyers, downsizers, retirees, and multi-generational families. (id:50787)
Royal LePage NRC Realty
109 Coady Avenue
Toronto (South Riverdale), Ontario
Welcome to 109 Coady! This extra wide semi, with a garage, private yard. Upper balcony and a in-law suite. Rarely do you get it all in this amazing Leslieville neighbourhood. 3 plus 1 large bedrooms, 2 plus 1 baths. Eat -In Kitchen. This one won't last (id:50787)
Royal LePage Estate Realty
21 Griselda Crescent
Toronto (Woburn), Ontario
Tucked away on a quiet crescent in the sought-after Seven Oaks community, this well-maintained and thoughtfully updated four-level home offers the perfect balance of comfort, space, and lifestyle. For families you're just a five-minute walk to a fantastic elementary school and nearby park, making this home as practical as it is beautiful. Inside, you'll find a bright, open-concept living and dining area that flows into a custom eat-in kitchen featuring timeless travertine floors, quality cabinetry, and upgraded appliances. A cozy family room with a wood-burning fireplace adds extra warmth and charm. Step outside and you're instantly transported to your own private backyard retreat a beautifully landscaped space with a stunning Japanese maple, custom stonework, a sparkling inground pool with overflow hot tub, and a covered patio BBQ/seating area perfect for relaxing or entertaining!. With updated bathrooms, mostly newer windows, and a separate entrance for added flexibility, this is a rare opportunity to own a home that truly checks all the boxes. (id:50787)
Royal LePage Signature Realty
22 Valifor Place N
Toronto (Greenwood-Coxwell), Ontario
Welcome to this exceptional two-bedroom, two-bathroom Semi nestled in the vibrant and sought-after community of The Pocket. Thoughtfully renovated from top to bottom, this home is a true showpiece blending modern elegance with comfort and functionality. Every inch has been meticulously detailed, featuring sleek, contemporary finishes and an intuitive layout that offers a seamless flow from room to room. The open-concept main floor is bright and inviting, perfect for entertaining or relaxing in style. The custom kitchen boasts high-end appliances, clean lines, and smart storage, while the bathrooms are spa-inspired retreats with designer touches. Upstairs, spacious bedrooms provide peaceful, light-filled sanctuaries, and the overall ambiance of the home is one of warmth, sophistication, and quiet luxury. Located in the heart of The Pocket, you're just steps from Monach Park, with easy access to transit and all the character this beloved east-end neighbourhood has to offer. This is more than a home, it's a lifestyle. Don't miss your chance to own a truly turnkey gem in one of Toronto's most desirable communities! (id:50787)
Keller Williams Referred Urban Realty
1407 Kottmeier Road
Thorold, Ontario
Vibrant 4-Level Back Split at 1407 Kottmeier Rd, Welland Space & Style Await! A dynamic 4-level back split bursting with charm and endless possibilities! With over 2,600 sq ft of beautifully finished living space, this home is perfect for families, entertainers, and those seeking a property that blends functionality with flair. Nestled in a prime Welland location, this is your chance to own a home that truly stands out. Property Highlights - Room to Thrive: Features 4 spacious bedrooms and 2 modern bathrooms, offering plenty of space for family, guests, or dedicated home office. Entertainers Dream: Multiple versatile areas designed for hosting, from open-concept living spaces to cozy nooks perfect for gatherings or relaxing evenings. Expansive 2,600+ Sq Ft Layout: Spread across four thoughtfully designed levels, this home maximizes space and comfort with bright, inviting interiors. Large Auxiliary Shop: A fantastic bonus for hobbyists, small business owners, or extra storage, adding unmatched versatility. Parking for 12+ Vehicles: Ideal for large households, car enthusiasts, or hosting epic get-togethers with ease. Unbeatable Location: Just minutes to Hwy 406 for seamless commuting, plus close to scenic trails, vibrant shopping, and trendy restaurants in Wellands bustling community. Why You'll Love It:1407 Kottmeier Rd is all about living large and loving every moment! Host unforgettable gatherings in the expansive entertaining spaces, pursue your passions in the oversized auxiliary shop, or simply enjoy the convenience of abundant parking and a location that puts everything at your fingertips. Surrounded by nature trails and urban amenities, this home offers the perfect balance of tranquility and excitement. Seize the opportunity to own this move-in-ready masterpiece that's brimming with potential. Schedule your private tour today and discover why this is the perfect place to call home! (id:50787)
Right At Home Realty Brokerage
48 - 92 Loggers Run
Barrie (Ardagh), Ontario
Welcome to 92 Loggers Run A Comfortable, Move-In Ready Condo Townhouse in a Family-Friendly Community! This well-maintained 3-bedroom, 2-bathroom condo townhouse offers the perfect blend of space, functionality, and location. With a single attached garage, finished basement, and plenty of natural light, this home is ideal for first-time buyers, young families, or anyone looking to get into the market with room to grow. The main floor features a bright and open living/dining area with walkout access to a private, tree-lined backyard perfect for morning coffee or weekend BBQs. The kitchen offers plenty of storage and is ready for your personal touch. Upstairs, you'll find three generously sized bedrooms and a full 4-piece bath, all with great natural light and closet space. Downstairs, the finished basement adds a cozy rec room or home office, plus extra storage and laundry. Located in a well-managed complex with access to amenities like a community pool, playground, and visitor parking, sauna, basketball and tennis courts. Close to schools, parks, shopping, and transit everything you need is just minutes away. All outside home maintenance (driveway paving, windows, doors, roof, front porch/n. If you're looking for value, space, and a great location with a sense of community, this inviting home is ready to welcome you! (id:50787)
RE/MAX West Realty Inc.
8 Lois Torrance Trail
Uxbridge, Ontario
Absolutely stunning, brand new, never lived in 3+1 bedroom, 4-bathroom modern bungaloft in the heart of Uxbridge. This executive end-unit townhouse backs onto Foxbridge Golf Club, offering premium views and upscale living. The main floor features beautiful designer hardwood floors, oak stairs with iron pickets, high ceilings, and an open-to-above living space that adds natural light. The kitchen includes extra cabinetry, a pull-out spice rack, pot drawers, a pantry at the entrance, stainless steel appliances, quartz countertops, and plenty of storage. The main floor primary bedroom offers a walk-in closet and a 4-piece ensuite. Also on the main floor are a separate laundry room and direct access to the double garage. Upstairs offers two spacious bedrooms, a 3-piece bathroom, and a large upper loft that can be used as an additional family room, home office, or play area. The builder-finished walkout basement includes a rec room, a fourth bedroom, and another full bathroom, perfect for guests or in-laws. Located on an extra-deep lot with no sidewalk, there’s parking for up to 6 vehicles. With thousands spent on upgrades, this home blends modern style, smart layout, and functional living in a prime location. Rental Items: Hot Water Tank (id:50787)
RE/MAX Realty Services Inc M
33 Porter Crescent
Barrie, Ontario
EXTENSIVELY UPDATED HOME WITH A HEATED POOL ON A QUIET CRESCENT, SHOWCASING TRUE PRIDE OF OWNERSHIP! Loaded with extensive updates and showcasing outstanding pride of ownership, this beautifully maintained east-end home offers worry-free living at its finest! Complete records and receipts are available for all significant improvements, providing buyers with confidence and peace of mind. Ideally located on a quiet crescent near Georgian College, RVH, Eastview Arena, and all daily essentials, this property impresses with its updated front walkway, newer insulated garage door (2021), covered front porch, and meticulously kept landscaping. The 50 x 114 ft lot offers a backyard oasis with a heated inground pool boasting a newer heater, pump, liner, solar blanket, and safety cover. Inside, enjoy a freshly painted interior featuring hardwood floors throughout the main living and dining areas and all bedrooms, along with updated flooring in the kitchen, powder room, upper-level bathroom, and basement. The stunning chef's kitchen features white cabinetry, luxury vinyl flooring, quartz counters, and newer stainless steel appliances, while a double-sided Napoleon gas fireplace creates a cozy yet elegant dining experience. Modernized bathrooms, professionally updated electrical, upgraded attic insulation (R50), insulated crawlspace (R24), replaced soffits, gable vents, eavestroughs, and downspouts all contribute to this home's pristine condition. Additional upgrades include a water softener and reverse osmosis system (2019), furnace (2015), shingles (2021), updated patio and front doors, and several newer windows. Cared for by only two owners, this home is truly a standout, offering unmatched quality, extensive updates, and pride of ownership inside and out! (id:50787)
RE/MAX Hallmark Peggy Hill Group Realty Brokerage
11 Eric Burke Court
Hamilton, Ontario
Welcome to 11 Eric Burke Crt situated on a 54 ft pie shaped lot and in a quiet cul-de-sac.Absolute turn key home with brand new hardwood flooring on main floor and staircase with iron railings, and premium vinyl on second floor and basement. The kitchen has stunning granite countertops, a center island and stainless steel appliances. All 4 bedrooms are extremely spacious and 3 of them have massive walk-in closets. The primary bedroom is the perfect little retreat and has a 5 piece ensuite. The basement has a separate entrance which walks out to the side of the home and comes equipped with a 2nd kitchen, 3 piece bathroom, bedroom, separate laundry, living/dining. If you're looking for extra rental income then you found the right home! Was previously rented for $1,850 per month! The basement could also be used as an in-law suite. Your Options For A Summertime Oasis Are Endless in this backyard with hot tub and new covered patio! The entire home was just freshly painted and all new light fixtures were installed. Close To All Amenities Including Parks, Schools Shopping, Restaurants, Highway Accesses And A Short Drive To Trails, This Home Is One You Won't Want To Miss! (id:50787)
Royal LePage Signature Realty
685 Robson Road
Waterdown, Ontario
Welcome to 685 Robson Road! Perfectly located East of Flamborough and Burlington, bordering Waterdown, experiencing country living with town amenities right around the corner. With 3 + 1 bed and 2.5 baths this home is the perfect family home with plenty of recreational space in the fully finished basement. Complete with custom cherry kitchen and custom cabinets throughout the house. Concrete driveway with lots of room for parking. Oversized garden shed. Backing on to farmland and trees creates a perfectly private outdoor living area. Walk out the back door to a raised deck and take in the view of the beautiful gardens and trees. The oversized attached garage has plenty of space for 2 cars and with its extra depth any of your workshop dreams or hobbies. Backup generator for a number of utility functions. (id:50787)
Royal LePage State Realty
86 Graham Avenue S
Hamilton, Ontario
Meticulous doesn’t begin to describe the love and time this 1921 built 1.5 storey home has received over the years. Eat off the floor clean, peace of mind in the updated systems and a stellar standard of care. Not like the other models, don’t settle for a covered porch when you can have over 20 linear feet of fully enclosed sunroom with a freshly painted deck and upgraded doors. Hello plant parents don’t miss your chance at owning this literal grow room!! Enter to cozy blonde hardwood perfectly accented by bright, fresh drywall walls and original gumwood. The dramatic coffered ceiling adds depth and texture and is the perfect accent to any decor. If you’re going to have one bathroom make it good - like this stunning professionally installed 3 piece with oversized glass shower with built in rain shower and niche, medicine cabinet storage and fog free LED mirror. Main floor bedroom or office with a view of the back yard right next to the bright kitchen with built in microwave and dishwasher. Upstairs find 2 generous bedrooms both with closets and laminate floors, bonus storage on the landing. Finished basement with spotless carpet and above grade windows. 100amp electrical, roof in 2019, sump pump, back flow and upgraded sewage line in 2020. Don’t miss the bonus breezeway to the backyard - second mudroom? Pantry? Pet station? Conveniently off the kitchen leading to the solid deck complete with covered gazebo, stunning lawn and mature trees, fully fenced with garden shed! Gas BBQ, no more lugging propane! Great walkable neighbourhood, loads of families, enjoy Gage Park and shopping, minutes to the QEW with great schools! (id:50787)
RE/MAX Escarpment Realty Inc.
Lot 228 - 248 Pinnacle Hill Road Nw
Alnwick/haldimand, Ontario
Cottage living in a fraction of the cost. Yearly Maintenance $1560 include Tax, water, using all facilities in the park like, Swimming, pool, basketball court, Atv trails, Coin Laundry, Public washrooms & showers. Located at North Thumberland county, Just North of Coburg, Close to Rice Lake, Hasting River. (id:50787)
Homelife/champions Realty Inc.
70 Progress Avenue
Kitchener, Ontario
Welcome to Spectacular 70 Progress Ave. A Stunning End Unit Townhome in Desirable Huron Village, Kitchener! Experience the perfect blend of comfort and convenience in this almost new, ultra bright 3 bedroom, 3 bathroom townhome with a double car garage and approximately 1,700 sq. ft. of living space. Backed by 5 years of Tarion Warranty, this end unit feels just like a semi-detached and offers unobstructed, magnificent views. This carpet free home is packed with upgrades and designed for modern living. The main floor features: 9' ceilings, Engineered wood flooring, spacious open-concept layout, Extended upgraded kitchen, quartz countertops with big Island, high-end stainless steel appliances, and a pantry, A large balcony perfect for relaxing or entertaining, A powder room and plenty of storage. Upstairs, you'll find spacious primary bedroom with a walk-in closet and 3 pc ensuite. Two additional generously sized bedrooms, each with walk-in closets, A centrally located 4 pc bathroom, Convenient upper floor laundry. Located close to top-rated schools, parks, public transit, grocery stores, and scenic trails, this home offers both luxury and lifestyle. Close to HWYs, School, Parks, Shopping plaza, Don't miss your opportunity to live in one of Kitchener's most sought after communities! (id:50787)
Homelife/miracle Realty Ltd
4911 Eighth Line
Erin, Ontario
Nestled on a private 1.7-acre treed lot with a picturesque pond and located on a quiet country road, this unique custom-built home is full of charm and character. Designed with soaring vaulted ceilings and a bright, open-concept layout, every window frames stunning views of the surrounding nature. The main floor offers a seamless flow between the living and dining areas, a spacious kitchen with ample cabinetry, pot lights and a walkout to the deck which overlooks the large pond plus a cozy family room with a fireplace for relaxed evenings. Upstairs, the expansive primary suite features vaulted ceilings, a fireplace and a huge walk-in closet. A second bedroom and a 4-piece bath complete the upper level. A versatile loft space adds extra storage or potential creative space. The newly added in-law suite (2024) on the walkout level includes two bedrooms, a kitchen and a 3pc bathroom. Enjoy peaceful country living less than one hour to Toronto and just minutes from Georgetown, Acton and Erin. This is the perfect blend of tranquility and convenience! (id:50787)
Royal LePage Meadowtowne Realty
4571 Aspdin Road
Muskoka Lakes (Cardwell), Ontario
CUSTOM BUNGALOW ON OVER 16 PRIVATE ACRES WITH LUXURIOUS FINISHES & DETACHED SHOP! Discover the ultimate private retreat 7 mins from Lake Rosseau and 20 mins from Huntsville! Nestled on an expansive lot, this home offers over 2,000 sq ft of luxurious living space. Surrounded by 100+ acres of crown land, the possibilities are endless with RU2 zoning, allowing for home-based businesses and potential future expansion with a coach house or granny flat. Prepare to be wowed by this impeccably designed home, featuring natural Fraser wood siding, a poured 10 thick foundation, and elegant touches throughout. The great room is a showstopper with a soaring cathedral ceiling, floor-to-ceiling windows, built-ins, and a WETT-certified Lopi h/e wood stove on a stunning granite hearth. Electrically heated tile floors with programmable timers and rich, engineered maple floors set the stage for luxurious living. The kitchen boasts high-end professional series Electrolux and Frigidaire appliances, a large island with a 36 induction cooktop, an AVG overhead exhaust fan, and a wall oven with an air fryer. Whether entertaining or enjoying a quiet night, this home is designed for functionality and style. The primary bedroom is your sanctuary, with a custom walk-in closet and a spa-like ensuite featuring a dual walk-in shower, jetted aromatherapy tub, dual vanities, and a water closet. Step outside to enjoy the covered, low-maintenance back deck with custom glass railings and a convenient propane barbecue T-connection located beneath the deck to keep your grill ready whenever inspiration strikes. The 30 x 40 separate shop is perfect for the hobbyist or entrepreneur, equipped with propane radiant heat, insulated ceiling and walls, and pre-wiring for a heat pump or AC unit. High-speed Starlink internet, a 10-camera security system, owned HWT, Furnace, AC & water softener provide peace of mind. Whether running a home business or seeking a private retreat, this #HomeToStay has it all! (id:50787)
RE/MAX Hallmark Peggy Hill Group Realty
1691 Glancaster Road
Hamilton (Mount Hope), Ontario
3+2 Bedrooms Fully Renovated 4 Level Side-Split House With Fully Walk-out Basement On A 400 Ft Wide And 155 Ft Deep Lot (1.429 Acres) In Mount Hope. A2, E272 Zoning Offers Many Residence, Commercial and Industrial uses. Walk-Out Basement. A Convenient In-Law Suite On The Lower Level. Over $300,000 spent on renovation and its never lived-in after the reno work. Permitted commercial uses are Airport Storage, Maintenance and Operation Facilities; and, Uses Existing at the Effective Date of this By-law. Abattoir, Agriculture, Agricultural Processing Establishment - Stand Alone, Agricultural Storage Establishment, Community Garden (By-law No. 21-189, October 13, 2021), Farm Product Supply Dealer, Kennel, Livestock Assembly Point, Residential Care Facility, Secondary Uses to Agriculture, Single Detached Dwelling, Veterinary Service Farm Animal. *** Please See Attached Flyer For More Details*** (id:50787)
Century 21 Green Realty Inc.
864 O'reilly Crescent
Shelburne, Ontario
Looking for a cozy and convenient place to stay? Check out this spacious large bedrooms available for lease. All Brick Family House With 3 Bedrooms In The Professionally Finished and Furnished Basement Apartment, but only 2 Bedrooms are for lease. What You Get: A large and comfy rooms perfect for relaxing, with enough space for a king-sized bed and more. All Utilities are Included: No extra bills to worry about heat, water, and electricity are all covered. Kitchen: A fully-equipped kitchen that for you and family alone great for cooking your favorite meals. Separate Basement Laundry. And Lots More. Please note, no pet allowed (id:50787)
Homelife/miracle Realty Ltd
942 Greenwood Crescent
Shelburne, Ontario
Impeccably updated and move-in ready, this 3+1 bedroom, 2-bath bungalow is located in one of Shelburnes most desirable neighbourhoods and offers the perfect blend of style, comfort, and functionality. Renovated in 2024, the main floor features 9-ft ceilings, hardwood flooring, pot lights, and a spacious open-concept layout ideal for both daily living and entertaining. The stunning new kitchen (2024) is a true showstopper with quartz countertops, custom cabinetry, stainless steel appliances, and a large centre island. The main floor includes three well-sized bedrooms, including a primary suite with ensuite, and a renovated main bath (2024). Downstairs, the professionally finished basement adds valuable living space with a large rec room, fourth bedroom or home office, and an oversized utility/laundry room offering excellent storage potential. Step outside to a fully fenced backyard oasis featuring new decks, stone pathways (2024), and a charming gazebo perfect for outdoor dining, entertaining, or relaxing. Additional upgrades include a new custom front door (2024), most windows replaced (2021), newer roof (2020), and a two-car garage with private double drive. This home is ideal for downsizers, first-time buyers, or anyone seeking a turn-key property with thoughtful upgrades throughout, close to schools, parks, and all amenities. Nothing to do but move in and enjoy the lifestyle. (id:50787)
RE/MAX Real Estate Centre Inc.
271 Grey Street
Brantford, Ontario
A Perfect Starter Home! This spacious 3 bedroom, 2 bathroom home features an enclosed front porch where you can relax after a long day, an inviting living room for entertaining with a high ceiling and modern luxury vinyl plank flooring, a bright eat-in kitchen with a walk-in pantry and stainless steel appliances, a convenient main floor bedroom with more vinyl plank flooring, a beautiful 3pc. bathroom with a tiled walk-in shower, and a hallway leading back to patio doors that go out to a covered deck in the deep backyard where you can enjoy summer barbecues with your family and friends. Upstairs you'll find large bedrooms that share an ensuite privilege to the 4pc. bathroom, and the basement offers lots of possibilities with an area that could be made into a recreation room and there's plenty of storage space. This home has updated vinyl windows, new luxury vinyl plank flooring in 2025, a new furnace and central air in 2016, new eavestroughs with leaf barrier in 2023 and more. A great opportunity to own a beautiful move-in ready home located in a quiet neighbourhood that's close to parks, schools, shopping, and highway access. Book a private viewing for this lovely property! (id:50787)
RE/MAX Twin City Realty Inc.
45 Bond Street
Kitchener, Ontario
Stunning Legal Duplex with Bonus Dwelling Unit at 45 Bond St, Kitchener! Welcome to 45 Bond St, Kitchener, ON N2H 4S4 a rare gem offering versatility, space, and prime location! This charming brick bungalow boasts over 2,500 sq ft of beautifully finished living space, including a legal duplex and an additional dwelling unit, perfect for investors, multi-generational families, or savvy homeowners seeking rental income. Property Highlights: Spacious Main Level: Enjoy 3 bright bedrooms and 1 modern bathroom in a classic bungalow layout, filled with natural light and timeless appeal. Lower Level Suite: A fully equipped 1-bedroom, 1-bathroom unit with a separate entrance, ideal for tenants or extended family. Additional Dwelling Unit: A bonus 1-bedroom, 1-bathroom self-contained unit, offering even more flexibility for rental income or guest accommodations. Solid Brick Construction: Built to last, with low maintenance and enduring curb appeal. Prime Location: Nestled in a vibrant Kitchener neighborhood, steps from top-rated schools, lush parks, and the bustling energy of Uptown Waterloo. Easy access to the Expressway for seamless commuting. Why You'll Love It: This property is a dream for those seeking income potential without sacrificing comfort. Live in one unit, rent out the others, or create a multi-family haven the possibilities are endless! With over 2,500 sq ft of thoughtfully designed space, every inch is optimized for modern living. The proximity to amenities and transit makes it a hotspot for tenants and homeowners alike. Don't miss this opportunity to own a versatile, move-in-ready property in one of Kitchener's most sought-after areas. Schedule your viewing today and discover the endless potential of 45 Bond St!Contact us for more details or to book a private tour! (id:50787)
Right At Home Realty





