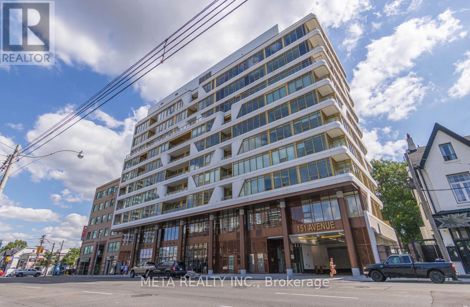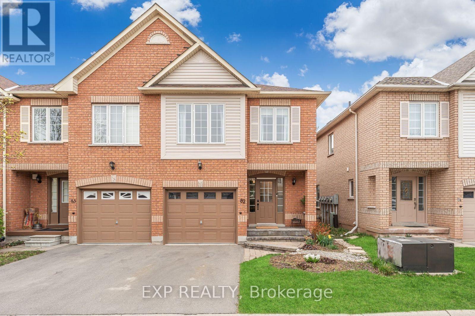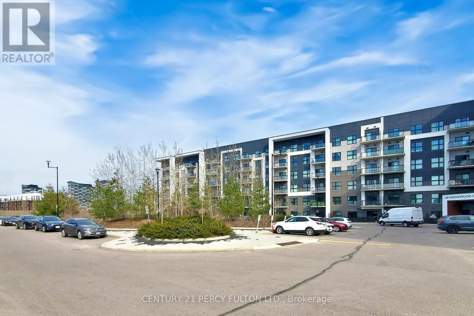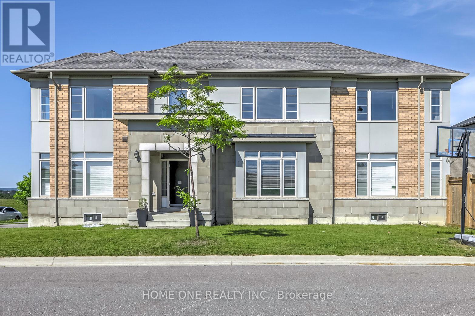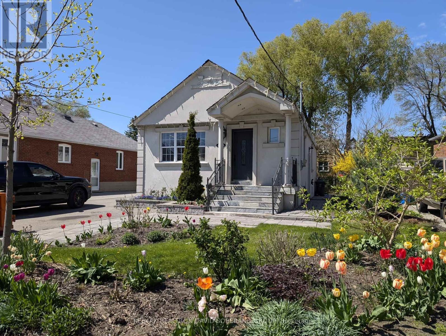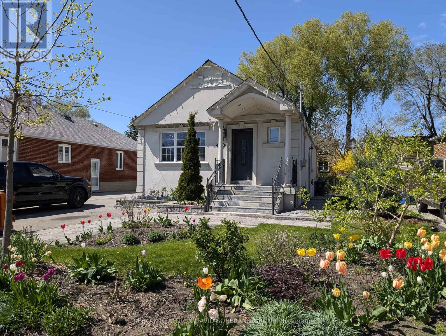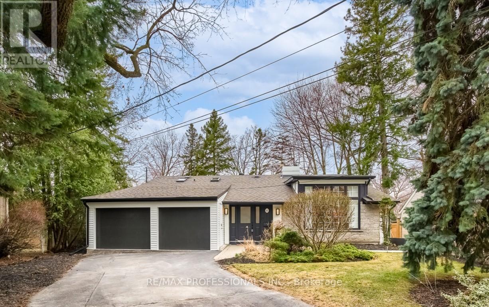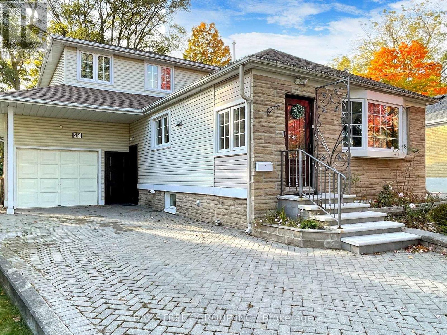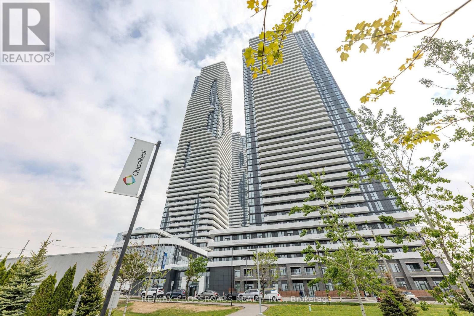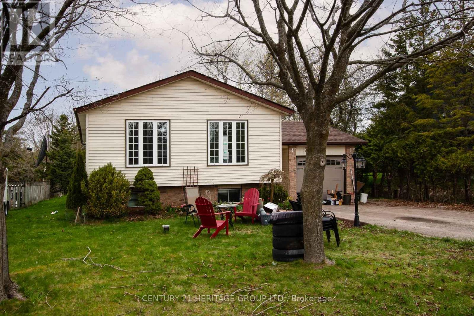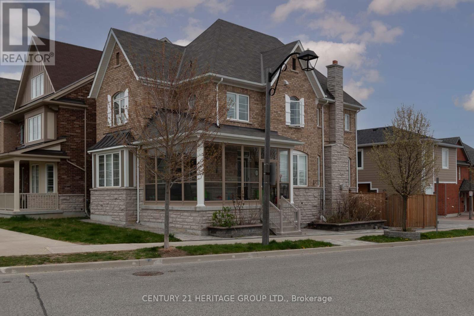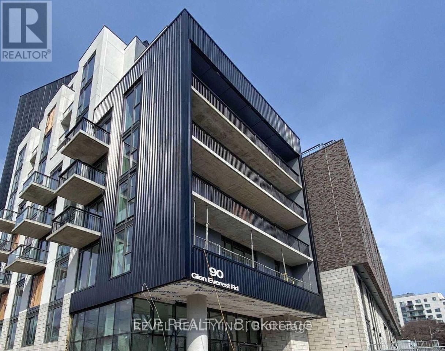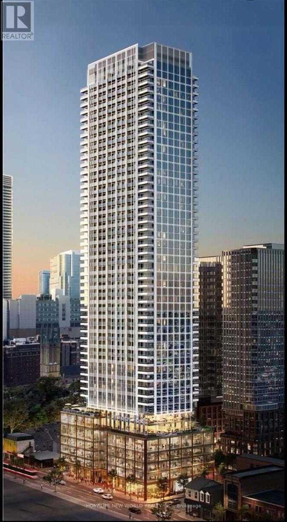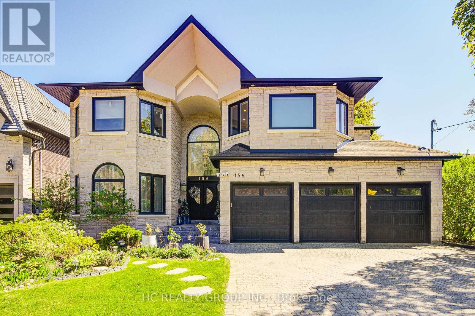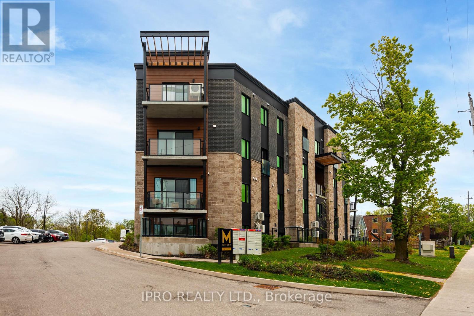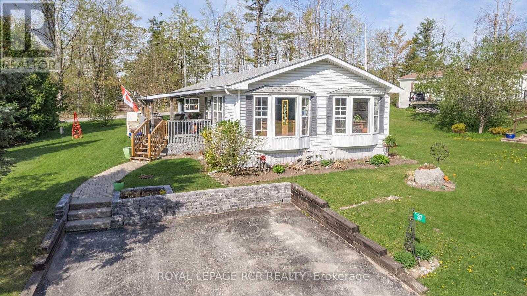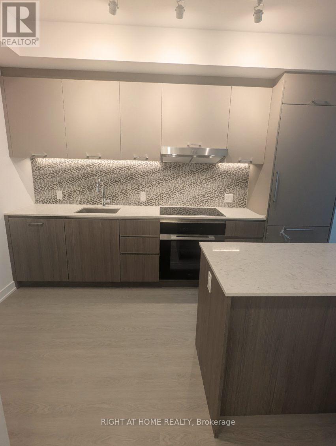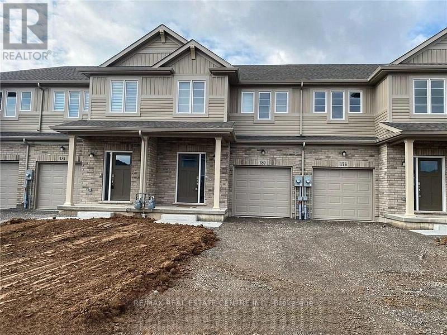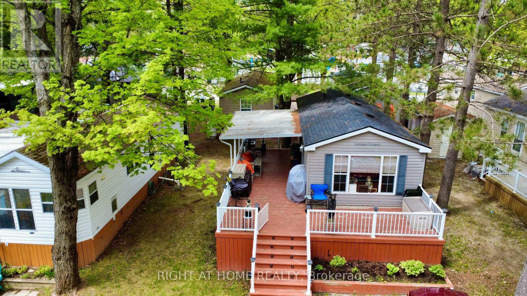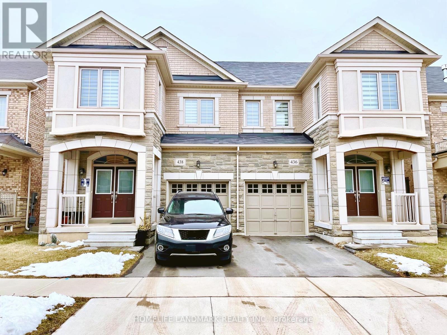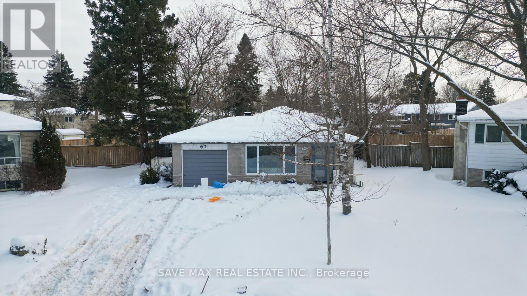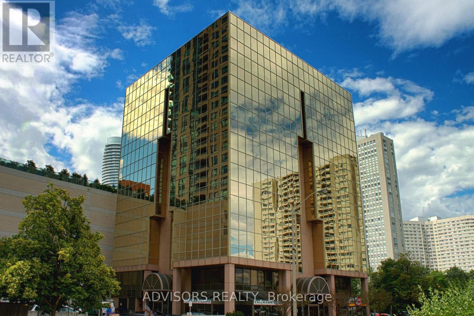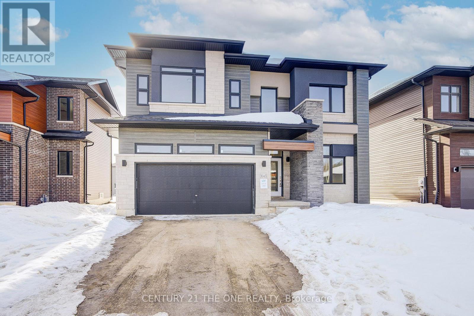12 Rowntree Avenue
Toronto (Weston-Pellam Park), Ontario
This immaculate house on a 25/ x 141 lot has been in the family for over 50 years. It has been updated and maintained with great care over that time. The main floor offers a living room, dining room and an eat-in kitchen as well as two bedrooms and a bathroom renovated in2024. The rear foyer provides access to the primary bedroom, basement stair and rear covered patio. With the addition of a partition and a door or two, a basement apartment with direct rear access could be created. The basement has a large recreation room with a lowered floor and full kitchen, living and dining areas. There is ample room to partition a bedroom within the space. A laundry room and another updated bathroom are at the rear of the basement with a storage/cold room at the front. The rear yard includes a fully fenced garden area adjacent to the large covered patio. Behind this is a paved parking area that can easily accommodate three, or more, vehicles, easily accessed by a wide driveway. A large shed provides storage and is electrified for future flexibility. A consultants report confirms that a garden suite(of the largest possible size) can be built on this spacious lot. The high efficiency furnace is about five years old. The water service has been upgraded to 3/4" diameter. Some photos show digital staging. (id:50787)
Royal LePage Signature Realty
1309 - 60 Byng Avenue
Toronto (Willowdale East), Ontario
Welcome to The Monet Condo. This beautifully designed unit offers an open-concept layout with 9' ceilings, floor-to-ceiling windows, and a private balcony that fills the space with natural light and fresh air. The modern kitchen features granite countertops, a breakfast bar, and generous cabinetry. Enjoy hardwood flooring throughout the kitchen, living/dining, and bedroom areas, with tile in the entryway and bathroom. Perfectly located just steps from restaurants, shops, public transit, and the subway at Yonge Street. All utilities included for your convenience. (id:50787)
Realty Executives Plus Ltd
507 - 151 Avenue Road
Toronto (Annex), Ontario
Luxurious Upper Yorkville Boutique Condo Experience luxury living at 151 Avenue in Upper Yorkville, voted one of Toronto's Top 3 Buildings of 2020. Unit #507 offers unobstructed, sunny east views of Hazelton Avenue with a 172 sq ft balcony overlooking Yorkville. Open concept living space with hardwood floors throughout and 9 ft floor-to-ceiling windows allowing ample sunlight. Bright and spacious layout featuring a split design for 2 bedrooms and 2 bathrooms along with a den. The large den can be used as an office, dining area, or additional bedroom. The master bedroom includes a walk-in closet. Enjoy the convenience of amenities such as a 24-hour concierge service, a fitness center, a party lounge, a guest suite, and a smart main suite door lock. A terrace on the second floor serves as a recreational facility. Internet is included in the maintenance fee. The building is in the heart of Yorkville, near cafés, restaurants, Whole Foods Market, patios, boutiques, and various entertainment options. (id:50787)
Meta Realty Inc.
201 - 5 Lakeview Avenue
Toronto (Trinity-Bellwoods), Ontario
Welcome to this excellent 1 br , unit with north view never lived unit at The Twelve Hundred a boutique residence where modern living meets the rich history of Toronto. Perfectly located just steps from the citys trendiest bars, restaurants, and shops, this building offers the best of both worlds: the vibrant energy of Dundas Street and the peaceful charm of Lakeview Avenue. In the heart of Toronto, youll find yourself close to Ossingtons boutiques, Dundas West, and West Queen West, all next to the iconic Trinity Bellwoods Park. The location truly has it all. Enjoy luxury living with a full suite of amenities designed to elevate your lifestyle. Work out in the fitness centre, host meetings in rooftop private conference rooms, relax by the wet bar and cozy fireplace, or entertain in the rooftop indoor party room. Every detail has been thoughtfully upgraded, from flooring to wall coverings, making The Twelve Hundred the ultimate urban retreat. (id:50787)
Century 21 People's Choice Realty Inc.
539 Guelph Street
Kitchener, Ontario
Welcome to 539 Guelph Street, a charming 3-bedroom, 2-bathroom home perfectly situated between Uptown Waterloo and Downtown Kitchener. This delightful residence sits on an expansive 49-foot by 132-foot lot, offering ample space for outdoor activities and relaxation. Step inside to find a warm and inviting interior, with spacious rooms that provide the perfect backdrop for family living and entertaining. The outdoor amenities are where this home truly shines. Enjoy summer evenings around the cozy fire pit or hosting barbecues on the large deck, ideal for gatherings with family and friends. The detached garage is a standout feature, providing comfort and convenience year-round. The location is unbeatable, with quick access to the highway, making commutes and travels a breeze. 539 Guelph Street offers a fantastic opportunity to enjoy the best of both vibrant neighborhoods, with countless dining, shopping, and entertainment options at your doorstep. Dont miss your chance to own this wonderful property in a prime location! (id:50787)
Trilliumwest Real Estate
82 - 1489 Heritage Way
Oakville (Ga Glen Abbey), Ontario
Welcome to 82-1489 Heritage Way, a beautifully kept end-unit townhome nestled in the heart of Glen Abbey - one of Oakville's most sought-after and family-oriented neighbourhoods. This 3-bedroom, 4-bathroom home offers an ideal combination of functionality, privacy, and lifestyle. The bright and thoughtfully designed layout provides comfortable living across all levels, including a finished basement perfect for a home office, gym, or additional family space. Step outside and enjoy the rare privacy of no rear neighbours, along with a low-maintenance backyard ideal for entertaining or unwinding after a long day. Located in a well-managed complex with low condo fees, this home is an excellent opportunity for families, professionals, or downsizers looking to enjoy the best of Oakville. Situated just steps from Heritage Glen and St. Bernadette Elementary Schools, and minutes to Abbey Park and Loyola Secondary Schools. You'll love the convenience of transit at your doorstep, close proximity to Bronte GO Station, the QEW, parks, trails, shopping, and the Glen Abbey Community Centre. Stylish, low-maintenance living in a location that has it all - welcome to 82-1489 Heritage Way (id:50787)
Exp Realty
180 Glenashton Drive
Oakville (Ro River Oaks), Ontario
Finally!..Be the first to rent this renovated semi-detached home for lease literally steps away from Posts Corners Elementary (86th percentile) in Oak Park! (River Oaks). Which brings me to the Top 7 Reasons to Rent This home! 1. With the finished basement youve got over 2000 sqft of living space making it one of the largest overall homes for the price in Oakville. 2. This 4 bed, 4 bath layout means a master ensuite bathroom for the parents and two spare full bathrooms for the kids or guests. 3. While we do have a ground floor living/family room, the real fun happens in the enormous third floor rec room; approx 20 by 20ft! 4. Modern Toronto-style home means a cozy low-maintenance backyard with an entertainers deck, and a large double car garage (almost 19 ft wide) to safely store your cars from theft and the elements. 5. Excellent build year, 97 means modern construction with 9ft ceilings, without any of the experimental stuff in the brand-new homes which equals peace of mind living with zero leaks and HVAC issues. 6. Amazing location: with amazing schools and neighbours this is a location people never want to leave. Oak Park, in the heart of Oakville, is naturally only 2-5 minutes from trails, kids parks, dog parks etc., and even the major Walmart plaza is only a 15 minute walk away. Also only a 10 minute drive to the Oakville GO or QEW; everything at your finger tips! 7. Pride of ownership shows in this never before rented, and fully updated home including the gourmet kitchen (5 yrs) with new cabinetry, quartz counters, s/s appliances, trendy backsplash, pendant lighting and popular island layout. Also features luxury vinyl plank flooring throughout, pot lights, updated hardware, light fixtures, renovated bathrooms (brand-new vanities), 5 year old basement with bedroom, living room and full bathroom plus storage. Lvl 2 EV charger. low-price to attract AAA tenants; avail August 1st. Apply today to live in one of Ontarios premier family neighbourhoods! (id:50787)
Sutton Group Quantum Realty Inc.
320 - 128 Grovewood Common
Oakville (Go Glenorchy), Ontario
Welcome To Suite 320 At 128 Grovewood Commons. Spacious 651 SF South Facing Owner Occupied Sunlit Suite That's Never Been Leased. This Beautifully Maintained Unit And Building Offer A Stunning, Spacious One Bedroom Plus Den Layout With 9-Foot Smooth Ceilings With An Open-Concept Design. The Beautifully Renovated Custom Kitchen Features Extended Cabinetry, Quartz Countertops With Stylish Quartz Backsplash, Newer Quality Appliances, Renovated Custom Large Central Island With Seating For Three. The Updated Bathroom Includes A Newer Vanity, While The Separate Den Provides Ample Space For A Nursery Or A Comfortable Home Office. Located In A Highly Desirable And Convenient Location. You're Just Steps From Grocery & Box Stores, Parks, Schools, Public Transit, Places Of Worship, And Major Highways. Parking And Locker Are Included. Please. No Disappointments Here So Don't Hesitate To Show It!! (id:50787)
Century 21 Percy Fulton Ltd.
5972 Aquarius Court
Mississauga (East Credit), Ontario
Step into this stunning 4-bedroom, 4-bathroom executive home offering approximately 3,100 sq. ft. of luxurious living space on a quiet street in a sought-after neighborhood. From the moment you arrive, you are greeted by a grand double door entry leading into a breathtaking floor-to-ceiling foyer, setting the tone for the elegance throughout the home. This residence features separate living, dining, and family rooms, plus an additional entertainment or family room upstairs perfect for multi-generational living or flexible use of space. The hardwood floors flow seamlessly across both the main and second floors, adding warmth and sophistication to every room. The chef-inspired kitchen offers ample cabinetry and space, ideal for hosting gatherings or casual family meals. Upstairs, the primary bedroom includes a walk-in closet and a spa-like ensuite, while all bedrooms are generously sized and bathed in natural light. Enjoy the spacious backyard with no side walk offering extra parking space on the extended driveway, and plenty of room to entertain or relax in privacy. With fresh paint throughout and modern updates, this home is move-in ready. Located near River Grove Community Centre, parks, and great schools, this home blends comfort, space, and style in an unbeatable location. Don't miss this exceptional opportunity (id:50787)
Century 21 People's Choice Realty Inc.
95 Avonmore Crescent
Orangeville, Ontario
This spacious and beautifully maintained home presents an unmistakable ownership opportunity due to an existing in-law suite with a shared entrance. It features the ability to be converted into two separate units with minimal work required, including being able to repurpose the large walk-in main floor panty / closet into a laundry room or bathroom. The open-concept kitchen with quartz countertops, all stainless-steel appliances and beautiful cabinetry seamlessly integrates with the living and dining areas, making it perfect for hosting. There are three large bedrooms featuring luxury vinyl tile flooring, remote-controlled ceiling fans and bright, recently upgraded windows. The basement boasts a full-sized kitchen with matching cabinetry and a stylish glass backsplash. It includes one large bedroom, four-piece bathroom and bright open concept living and dining room area with multiple above ground oversized windows. You are situated on a quiet street in a peaceful neighborhood filled with mature trees. The property includes a spacious front yard and fenced rear yard. A two-vehicle driveway and single car garage provide ample parking, while being a short drive to Hwy 10. This home offers significant potential as a single-family home but also includes the flexibility of a basement rental space. Freshly painted throughout and filled with natural light, it is move-in ready for you to enjoy! (id:50787)
Exp Realty
180 Rankin Crescent
Toronto (Dovercourt-Wallace Emerson-Junction), Ontario
Discover the perfect blend of style, comfort, and urban convenience in this semi-detached gem nestled in Torontos vibrant Junction Triangle. This thoughtfully designed three-storey residence delivers exceptional functionality paired with beautiful finishes, ideal for modern city living. 3 Spacious Bedrooms, 4 Designer Bathrooms, Detached Garage, Separate Entrance to Finished Basement. Step inside to find sun-drenched interiors, zebra blinds throughout, soaring 9-foot ceilings, sleek Hand-Scraped Russian Red Oak Hardwood Floors, and custom details throughout. The heart of the home is the immaculate, modern kitchen which features premium appliances, generous cabinetry, and elegant finishes that make it a true culinary retreat. The second floor offers two light-filled bedrooms and a spa-inspired full bathroom, while the third-floor primary suite is a serene oasis with a skylight, his/hers Closets, luxuriously renovated ensuite, and a private walk-out terrace, perfect for morning coffee or evening relaxation. The finished basement apartment, complete with laundry and a private entrance, provides exceptional flexibility ideal for a guest suite, home office, or income potential. Outside, enjoy alfresco dining on your hardwood deck, surrounded by the energy and culture of this desirable neighborhood. Just a 5-minute walk to subway and TTC, access Steps to MOCA, High Park, Roncesvalles, and The Junction. This home offers the perfect balance of contemporary luxury and urban lifestyle, all in one of Toronto's most connected and eclectic communities. (id:50787)
Sutton Group Realty Systems Inc.
103 - 100 Eagle Rock Way
Vaughan, Ontario
Functional 2Bed + Den, 2.5 Bath W/Balcony & Floor-To Ceiling Windows, South Exposure, Modern Style Kitchen With Stainless Steel Appliances, 1 Parking And 1 Locker Included, Steps To Maple Go Station, Walmart, Restaurants & Shops. Amenities Include: 24Hr Concierge, Roof Top Terrace W/ Lounge & Bbq, Indoor/Outdoor Party Room, Exercise Room & Sauna. (id:50787)
Homelife Landmark Realty Inc.
51 Eastgrove Square
East Gwillimbury, Ontario
Absolutely Stunning Bright & Spacious Luxurious 4Bedrm Plus Office & 3Bath Corner Detached House On High Demand Sharon Village. Main Floor Features 9' Ceiling Open Concept Fantastic Layout, Modern Kitchen W/Upgraded Cabinet and Combined W/Large Breakfast Area, Hardwood And Tiles Through Out Main Floor, Upgraded Hardwood Stairs, Large Primary Bedroom W/5Pc Ensuite & Huge W/I Closet. 2nd Bedroom W/ 4Pc Ens. 3rd & 4th Bedrooms W/Semi-Ensuite, No Side Walk, 6 Parking Space In Total, Close To Train, HWY404, Schools, Parks, Restaurant, Public Transit, & More. (id:50787)
Home One Realty Inc.
Main Floor - 46 Cadillac Avenue
Toronto (Clanton Park), Ontario
Welcome to 46 Cadillac Ave! This main floor rental features 3 nicely sized bedrooms along with a spacious open concept kitchen and living room, making it ideal for professionals & young families alike. Enjoy a full kitchen with stainless steel appliances, and great cabinet space. The unit includes a private laundry room with a washer and dryer for your convenience. Located in a quiet and family-friendly neighbourhood! Close proximity to grocery stores, malls, highways, well renowned schools, places of worship and more! (id:50787)
RE/MAX Realtron David Soberano Group
Basement - 46 Cadillac Avenue
Toronto (Clanton Park), Ontario
Welcome to 46 Cadillac Avenue! This well-maintained basement rental offers two generously sized bedrooms and a spacious kitchen perfect for professionals or young families. The full kitchen provides ample cabinet space for all your culinary needs, while the primary bedroom features a cozy fireplace and a private 3-piece ensuite bathroom for added comfort. Enjoy the convenience of your own laundry room, complete with a washer and dryer. Located in a quiet, family-friendly neighborhood with close proximity to grocery stores, shopping malls, major highways, top-rated schools, places of worship, and more this home combines comfort with convenience. (id:50787)
RE/MAX Realtron David Soberano Group
2 Birch Street
South Bruce Peninsula, Ontario
Fantastic Investment Opportunity 4-Season Cottage in Sauble Beach, Own a slice of paradise with this beautifully maintained, 4-season, winterized cottage just 800 Metres from the heart of Sauble Beach. Currently enjoying 80% occupancy through Airbnb, this property is a proven income generator with impressive profits. Key Features:3 spacious bedrooms, 1 full bathroom, Detached bungalow on a large corner lot, Fully winterized-ideal as a cozy full-time residence or year-round rental, Expansive wrap-around deck (facing east and north) for morning sun and afternoon shade, Generous bedrooms, two with built-in closets Fibre internet installed for modern connectivity Recent Upgrades (Post-2022):New Trims, New flooring in kitchen and family room, Updated baseboard heaters for efficient heating Modern kitchen cabinets with sleek new handles ,Bathroom vanity replaced, Stylish new light fixtures, Electrical extended to garage Landscaping improvements: Trees planted around the property for added privacy and a refreshing atmosphere. This turnkey property seamlessly blends modern comforts with a charming outdoor lifestyle, making it ideal for investors, vacationers, or those seeking a serene permanent home near the beach. Don't miss out on this unique opportunity! (id:50787)
Luxe Home Town Realty Inc.
96 Mohawk Road E
Hamilton (Greeningdon), Ontario
Stunning fully renovated with a Separate entrance fully finished basement . This Amazing house is Siting on DOUBLE LOT (50 X 150 FT) offers 3+1 bedrooms 2 Full baths , has been extensively renovated and loaded with upgrades. The main floor open concept design with high ceilings and hardwood floors offering a spacious living room, dining room, and custom kitchen perfect for entertaining. Kitchen features brand new custom built in appliances,W/ QUARTZ COUNTERTOP. NEW SIDING, FURNACE, ROOF, EAVES, ELECTRICAL. The finished basement offers an open living room and a large 4 piece bathroom all finished + 1 bedroom, kitchenet and dining perfect for extra income . Walk out from patio door's to a complete privacy in the back yard that comes with huge DECK AND pool size lot + 3 Sheds and fenced yard. Drive way FOR 5 CARS PARKING , front of the house has a NICE wooden deck , new windows and much more. Great location!! this home is close Limeridge mall, Walmart, shopping plazas, groceries, schools, Mohawk College, public transit, and offers easy access to the Red Hill/Linc, and QEW. (id:50787)
RE/MAX Aboutowne Realty Corp.
6 Ainsley Gardens
Toronto (Princess-Rosethorn), Ontario
Welcome to 6 Ainsley Gardens, a magnificent property situated on one of Etobicoke's most sought-after cul-de-sacs! Perfectly designed for families and entertainers, this turnkey fully updated 4-level backsplit offers a seamless open-concept layout with incredible flow between levels, complemented by effortless indoor-outdoor living. Step inside to discover a bright and spacious interior featuring modern finishes throughout. At the heart of the home is the chef's kitchen, complete with a large island, stone counters, stainless steel appliances, and a walkout to the backyard oasis. This space perfectly connects the kitchen and dining areas to the outdoors. With formal living and family rooms, along with a dedicated home gym on the lower level, 4 generously sized bedrooms, including a primary suite boasting a full ensuite and his/hers closets, this home ensures comfort for every family member. Outside, the expansive pie-shaped lot and sunny west-facing backyard is a true haven. Lot widens to over 90ft. Fully landscaped, this outdoor retreat features a sports court perfect for pickleball, basketball and other activities, a spacious patio, a covered dining area, a relaxing hot tub, and two garden sheds. Whether enjoying sunny summer afternoons, gazing at the stars, sipping chardonnay, or hosting unforgettable gatherings, this backyard offers dreamy possibilities. Located within the catchment area for top-rated schools like Rosethorn, Humber Valley, and St. Gregory's, and surrounded by prestigious golf courses such as Islington Golf Club, St. George's, and Lambton Golf and Country Club, this home offers unparalleled convenience. Walk to Thorncrest Plaza for local shopping, your morning coffee, or nearby tennis courts, and immerse yourself in one of Toronto's best West-End neighbourhoods. Easy access to downtown Toronto, Pearson Airport, Sherway Gardens, and major highways. Don't miss an opportunity to live in one of West Toronto's top neighbourhoods. Bring all offers! (id:50787)
RE/MAX Professionals Inc.
1745 Beechknoll Avenue
Mississauga (Rathwood), Ontario
This is it! Act fast rare opportunity! Look at this spacious 4+1 bedroom home nestled on a 55 ft x 130 ft lot on a quiet street in desirable Rockwood Village! Great location, well maintained, right on the border of Mississauga & Etobicoke, 20 minutes to downtown Toronto! Offers space and comfort with excellent layout, gracious size rooms, South facing backyard providing natural light all year round! Bright and spacious! Features large updated kitchen with quartz countertops, stainless steel appliances, eat-in area overlooking South side backyard and offering walk-out to covered deck and backyard; oversized family room, which could be divided with a drywall and be used as a family room and main floor office; large living and dining room set for family celebrations; grand foyer with circular oak staircase; 4 large bedrooms and a den on 2nd floor; California shutters; separate entrance for basement! Finished basement offers one bedroom, open concept living room and a 3-pc bathroom! Side door to basement! Interlocked Driveway! Parks 4 cars total! Direct access to double car garage! Comes with enclosed porch with granite floors, sauna in basement, new stone patio! Freshly painted! Close to top schools, shops, parks, the Etobicoke Creek trail system, public transit & highways 403/401/427 & QEW. Steps to Longo's, Starbucks & Shoppers. Live in it as-is, renovate to your taste, or expand & add value - this home offers it all! See 3-D! (id:50787)
Royal LePage Your Community Realty
45 Enfield Avenue
Toronto (Alderwood), Ontario
Welcome To This Beautifully Maintained 4+2 Bedroom, 4-Bathroom Detached Home Perfectly Situated On A Quiet Street In Desirable West Alderwood, Backing Onto A Serene Ravine And Etobicoke Creek, Offering A Natural Oasis Right In Your Backyard. With Approximately 2,680 Sq. Ft. Of Total Living Space, Including A Finished Basement, This Home Perfectly Combines Comfort and Modern Style. The Main Level Features Gleaming Hardwood Floors, With A Bright Bay Window In The Living/Dining Area That Fills The Space With Natural Light. An Oversized, Sunlit Family Room Offers A Walk-Out To The Rear Garden, Overlooking Lush Greenspace On A Large Pie-Shaped Lot (34' X 140', With A 65' Rear). Upper Level Comes Complete With 3 Generous Sized Bedrooms, A Newly Added Deck Off The Master Bedroom For A Peaceful Outdoor Retreat. Recently $$$ Renovated With Modern Updates Throughout, This Home Exudes A Fresh And Inviting Atmosphere, Showcasing New Flooring, A Beautifully Remodeled Kitchen With Updated Appliances, Stylish Bathrooms, Fresh Paint, And Upgraded Lighting Fixtures. Separate Entrance To Renovated Basement With Rec Room, Bedroom & 4 Pc Bath. There Is A 1.5 Drive-Through Garage & Interlocking Driveway For 4 Cars. Prime Location Within Walking Distance Of The GO Train And Lake Ontario, And Close To Golf Courses, Trails, Parks, Schools, Shopping, Public Transit, And The QEW. This Home Truly Offers Everything For A Balanced Lifestyle! (id:50787)
Bay Street Group Inc.
3173 Millicent Avenue
Oakville (Go Glenorchy), Ontario
Client RemarksWelcome to your dream home in the heart of Oakville! This stunning property is located near Sixth Line and Dundas. From the moment you step inside, you're greeted by a bright and inviting foyer that sets the tone for the elegance throughout the home. The main floor is a true showstopper with its 10-foot ceilings that create a sense of openness and luxury. Imagine relaxing in the spacious living room perfect for cozy evenings or hosting family and friends. And the gourmet kitchen? It's a chefs paradise, featuring high-end appliances, sleek finishes, and plenty of counter space to make every meal preparation a joy. The adjoining dining area is ideal for everything from casual breakfasts to elegant dinner parties. Upstairs, you'll find four generously sized bedrooms, each designed with comfort in mind. The 9-foot ceilings on this level keep the spaces feeling bright and airy. With four beautifully appointed bathrooms, mornings will always run smoothly, and everyone in the family will have their own space to unwind. Located in an up-and-coming development area in Oakville, you're surrounded by luxury new-builds that are adding incredible value to this neighborhood. It's the perfect blend of modern living and long-term potential. This home truly speaks for itself with its space, elegance, and unbeatable location. Lets make this your dream home! (id:50787)
Royal LePage Meadowtowne Realty
180 Glenashton Drive
Oakville, Ontario
Finally!..Be the first to rent this renovated semi-detached home for lease literally steps away from Posts Corners Elementary (86th percentile) in Oak Park! (River Oaks). Which brings me to the Top 7 Reasons to Rent This home! 1. With the finished basement youve got over 2000 sqft of living space making it one of the largest overall homes for the price in Oakville. 2. This 4 bed, 4 bath layout means a master ensuite bathroom for the parents and two spare full bathrooms for the kids or guests. 3. While we do have a ground floor living/family room, the real fun happens in the enormous third floor rec room; approx 20 by 20ft! 4. Modern Toronto-style home means a cozy low-maintenance backyard with an entertainers deck, and a large double car garage (almost 19 ft wide) to safely store your cars from theft and the elements. 5. Excellent build year, 97 means modern construction with 9ft ceilings, without any of the experimental stuff in the brand-new homes which equals peace of mind living with zero leaks and HVAC issues. 6. Amazing location: with amazing schools and neighbours this is a location people never want to leave. Oak Park, in the heart of Oakville, is naturally only 2-5 minutes from trails, kids parks, dog parks etc., and even the major Walmart plaza is only a 15 minute walk away. Also only a 10 minute drive to the Oakville GO or QEW; everything at your finger tips! 7. Pride of ownership shows in this never before rented, and fully updated home including the gourmet kitchen (5 yrs) with new cabinetry, quartz counters, s/s appliances, trendy backsplash, pendant lighting and popular island layout. Also features luxury vinyl plank flooring throughout, pot lights, updated hardware, light fixtures, renovated bathrooms (brand-new vanities), 5 year old basement with bedroom, living room and full bathroom plus storage. Lvl 2 EV charger. low-price to attract AAA tenants; avail August 1st. Apply today to live in one of Ontarios premier family neighbourhoods! (id:50787)
Sutton Group Quantum Realty Inc
24 - 24 Starboard Road
Collingwood, Ontario
Welcome to 24 Starboard, nestled in THE DOCKSIDE WATERFRONT VILLAGE, this executive 3 storey townhome, with finished lower level, boasts 4 bedrooms, 3 bathrooms and extensive upgrades. From the comprehensively updated exterior to the renovated kitchen, the in-floor heating (foyer, bathrooms and kitchen) and the impressive wood burning fireplace, this home is a must see. On the ground level you will be greeted by the foyer with heated flooring, coat closet and direct access to the attached garage, lower level and the main floor. The main floor features the living room with a stunning wood burning fireplace and a walkout to the large deck overlooking the tennis courts and swimming pool. The Living room is open to the large dining area and renovated kitchen with stainless steel appliances, quartz countertops and breakfast area, with its own walkout to covered balcony. Upstairs, on the 3rd level, you will find 3 bedrooms, including the large primary bedroom with 4 piece ensuite and a 3 piece guest bathroom. The finished lower level has the 4th bedroom (also perfect for a home gym, family room or office) along with its own 2 piece powder room. Come and enjoy everything Dockside Village has to offer including the clubhouse, waterfront beach, salt water pool, tennis/pickleball courts and large waterfront deck overlooking stunning Georgian bay. Blue Mountain Village, award winning golf courses, private ski clubs, marinas, extensive trail system, fine dining, and all other amenities of Collingwood, are close by. (id:50787)
One Percent Realty Ltd.
3806 - 225 Commerce Street
Vaughan (Vaughan Corporate Centre), Ontario
Welcome to this brand-new Corner 2 bedroom unit in Festival Condos, located in the Vaughan Metropolitan Centre. Bright, open-concept layout with 10-foot ceilings and floor-to-ceiling windows, this spacious unit benefits from West exposure that fill the space with natural light. Festival Condos by the award-winning Menkes is ideally situated just steps from the subway, 1 minute from Highway 400, and surrounded by top-notch amenities like Cineplex, Costco, IKEA, mini putt, Dave & Busters, dining, and nightlife. With Canada's Wonderland and Vaughan Mills nearby, this location offers unmatched convenience for both work and play. (id:50787)
RE/MAX Crossroads Realty Inc.
70 Dorothy Avenue
Georgina (Sutton & Jackson's Point), Ontario
Welcome to this fantastic raised bungalow nestled on a family-friendly, dead-end street just minutes from Sibbald Point Provincial Park. Set on a generous 59 x 250 ft lot, this home offers the perfect blend of comfort, style, and outdoor space. Step inside to find hardwood flooring in the bedrooms and durable engineered flooring throughout the main living area. The updated kitchen features elegant quartz countertops, upgraded cabinetry, and an open layout designed for both functionality and entertaining. The main bathroom has also been tastefully updated. Enjoy the convenience of an attached single-car garage with direct access to the home and a newer overhead garage door. Whether you're relaxing indoors or making the most of the expansive backyard, this property offers the space and setting to suit families, retirees, or weekenders alike. Don't miss the opportunity to live minutes from Lake Simcoe and the beauty of Sibbald Point, with the peace and quiet of a welcoming neighbourhood. (id:50787)
Century 21 Heritage Group Ltd.
107 Lawrence Pilkington Avenue
Markham (Cornell), Ontario
Detached 3-bedroom home on a premium corner lot backing onto a park in highly sought-after Cornell. Features hardwood flooring throughout main living areas & bedrooms, upgraded kitchen & baths, and a finished basement with full bath & kitchenette. Ideal for in-laws extended family. Detached garage with laneway access includes a fully equipped 2-bedroom coach house, perfect for extended family or tenants. Rare find offering versatility, privacy, and income potential. Steps to parks, schools, transit & more! (id:50787)
Century 21 Heritage Group Ltd.
Basement - 111 Bayview Parkway
Newmarket (Huron Heights-Leslie Valley), Ontario
Discover this beautifully finished basement apartment offering 3 spacious bedrooms, a modern kitchen, a full bathroom, and an open-concept living and dining area. With its own separate entrance, this unit ensures privacy and comfort perfect for a couple of professionals or a small family. Situated in a vibrant, family-friendly neighbourhood, you'll be just steps from Southlake Hospital and close to hiking and biking trails, beautiful parks, and Newmarkets famous Main Street with its charming shops, cafes, and restaurants. Enjoy easy access to shopping, schools, and everyday conveniences. Commuters will love the quick connection to Highway 404 and the nearby GO Train station for seamless travel to Toronto and beyond. Clean, quiet, and move-in ready don't miss your chance to live in this excellent location! (id:50787)
RE/MAX Gordon Group Realty
18 Campobello Street
Vaughan (Patterson), Ontario
This immaculate freehold townhouse (NO parcel of tied land (POTL) fees), set on a 20' by 97' lot with over 2,000-2,500 sq ft of luxury living space, is just over 2.5 years old and in practically brand-new condition. Located in the prestigious Patterson neighborhood, this home offers over $70,000 in premium upgrades. Featuring 3 spacious bedrooms, 4 bathrooms, and 9-foot ceilings on the second floor, the home is finished with premium hardwood floors, upgraded pot lights, premium blinds (Hunter Douglas) and upgraded stairs with custom-stained oak and iron pickets throughout. The state-of-the-art kitchen boasts high gloss cabinets, upgraded marble countertops, and Samsung stainless steel appliances, with porcelain tiles in the kitchen and breakfast area. A 20'x20' patio extends the living space outdoors, perfect for entertaining.The master bedroom includes a private en-suite terrace and a luxurious en-suite bathroom with black marble floors, a never-used soaking bathtub, and a rain shower, plus automated blinds for added convenience. The WiFi-controlled double-car garage and extended driveway add to the homes practicality. Ideally located, it's less than 5 minutes to/from Maple and Rutherford GO stations for easy commuting to Toronto, with quick access to highways 407, 401, 400, and 404. (id:50787)
Homelife New World Realty Inc.
313 - 90 Glen Everest Road
Toronto (Birchcliffe-Cliffside), Ontario
Welcome to 90 Glen Everest Rd, a beautifully designed 1-bedroom + den suite in a new building, offering a spacious open-concept floor plan with 9-ft ceilings and sleek laminate flooring throughout. The modern kitchen is equipped with ample cabinetry, stylish stone countertops, and premium finishes, making it perfect for everyday living. Conveniently located with bus service right at your doorstep, providing easy access to Warden and Kennedy subway stations. You'll be steps away from grocery stores, restaurants, cafes, and places of worship, ensuring all your essentials are within reach. Enjoy a short drive to Scarborough Heights Park, Scarborough Town Centre, and the stunning Scarborough Bluffs Park, where you can take in breathtaking lake views and nature trails. This unit is perfect for professionals, couples, or anyone looking to experience modern living in a vibrant community. (id:50787)
Revel Realty Inc.
3910 - 88 Queen Street E
Toronto (Church-Yonge Corridor), Ontario
Brand New 88 Queen Of Experience Ultra Modern & Luxury Living! 9ft Ceiling, Corner Suite, This Bright 3 Bedrooms, 2 Full Bathrooms, Large Balcony And Unobstructed South Lake View, Bright Kitchen With S/S & Integrated Appliances, Quartz Counters & Under Mount Sink. En-suite Laundry & Laminate Floors Through Out. Walking Distance to TTC Public Transit, Shops, Restaurants, Eaton Centre, City Hall, Fantastic Amenities For Tenants Use Include Movie Theatre, Workspace, Yoga Area, Gym, Jacuzzi, Party Rm, Outdoor infinity pool, Fireplace with BBQS! (id:50787)
Homelife New World Realty Inc.
Lph08 - 15 Ellerslie Avenue
Toronto (Willowdale West), Ontario
High Floor (L)Penthouse 10 Feet Ceiling 2 Bedrooms 2 Baths + Den(Can be Used as Third Bedroom) 1 Parking Locker. Great Location, Walking Distance to Subways, Super Markets, Restaurants, Banks, Parks, Schools And More!!! (id:50787)
Hc Realty Group Inc.
156 Burbank Drive
Toronto (Bayview Village), Ontario
Welcome to Prestige Bayview Village!This rarely available 3-car garage home offers an impressive 4,933 sq. ft. above grade (main and second floors), plus a 1,856 sq. ft. finished walk-up basementall situated on a premium 60.00 x 142.87 ft lot. Bathed in natural light with south-facing exposure and multiple skylights, the home is bright and inviting throughout the day.The gourmet kitchen features a unique breakfast area illuminated by four skylights and expansive windows, creating a warm and welcoming atmosphere. The spacious layout includes 5+2 bedrooms and 7 bathrooms, with thoughtful additions like a nanny suite and dry sauna for added comfort.Located in the highly sought-after school district of Elkhorn Public School, Bayview Middle School, and Earl Haig Secondary School. Steps from the renowned East Don River Trail, and close to Bayview Village Shopping Centre, charming cafés, fine dining, banks, subway access, and major highways. (id:50787)
Hc Realty Group Inc.
126 Harmony Avenue
Hamilton (Homeside), Ontario
AMAZING HOME IN EXCELLENT LOCATON . Stunning fully renovated home with fully finished basement . This house offers 3+1 bedrooms 2 full baths , has been extensively renovated and loaded with upgrades. The main floor open concept design with high ceilings and hardwood floors offering a spacious living room, dining room and custom kitchen perfect for entertaining. Kitchen features brand new appliances, granite counters and back splash . Master bedroom , 2nd bedroom,3rd bedroom and main 4 piece bath can be all found on the main level. The finished basement offers an open living area , bedroom and a 3 piece bathroom all finished , also a separate entrance . Walk out from kitchen door's to great size sunroom , complete privacy in the back yard that comes with fenced yard , front of the house has a nice wooden deck. Great location!! minutes to downtown Easy access to hwy. GO train, West Harbour and close distance to bus transit. Steps to hwy and public transportation, schools, etc ... Make your appointment today . (id:50787)
RE/MAX Aboutowne Realty Corp.
1489 Heritage Way Unit# 82
Oakville, Ontario
Welcome to 82-1489 Heritage Way, a beautifully kept end-unit townhome nestled in the heart of Glen Abbey—one of Oakville’s most sought-after and family-oriented neighbourhoods. This 3-bedroom, 4-bathroom home offers an ideal combination of functionality, privacy, and lifestyle. The bright and thoughtfully designed layout provides comfortable living across all levels, including a finished basement perfect for a home office, gym, or additional family space. Step outside and enjoy the rare privacy of no rear neighbours, along with a low-maintenance backyard ideal for entertaining or unwinding after a long day. Located in a well-managed complex with low condo fees, this home is an excellent opportunity for families, professionals, or downsizers looking to enjoy the best of Oakville. Situated just steps from Heritage Glen and St. Bernadette Elementary Schools, and minutes to Abbey Park and Loyola Secondary Schools. You'll love the convenience of transit at your doorstep, close proximity to Bronte GO Station, the QEW, parks, trails, shopping, and the Glen Abbey Community Centre. Stylish, low-maintenance living in a location that has it all—welcome to 82-1489 Heritage Way (id:50787)
Exp Realty Of Canada Inc
104 - 117 Centre Street
Orangeville, Ontario
Welcome To This Vibrant And Beautifully Maintained 2-Bedroom, 2-Bathroom Condo Located In The Heart Of Orangeville. This East-Facing Unit Is Bathed In Natural Light, Offering A Warm And Inviting Atmosphere From Sunrise To Sunset.Enjoy The Luxury Of A Spacious Open-Concept Layout, Thoughtfully Designed For Comfortable Living. The Bright Kitchen Flows Seamlessly Into The Living And Dining Areas, With Direct Access To Your Private Terrace Perfect For Morning Coffee Or Quiet Evenings.Located On The Main Floor With Only Five Steps To Access, This Home Offers The Convenience Of Easy Entry, Making It Ideal For Retirees, Downsizers, Or Anyone Looking For Accessible Living Without Sacrificing Style Or Space. Additional Features Include One Designated Parking Spot, A Quiet Setting, And A Location That Puts You Just Steps From Public Transit, Orangevilles Shops, Restaurants, Parks, And Amenities. (id:50787)
Ipro Realty Ltd.
37 Jane Street
Oro-Medonte, Ontario
Welcome to a Peaceful Country Setting in Fergushill Estates. Close to town with many amenities and Several Lakes close by. Beautiful well cared for Double Wide Modular home with 3 Bedrooms with 1 - 4 pce washroom. This home features Rich Laminate flooring with Vaulted Ceilings and Bow windows in the Living Room and Dining room area allowing Natural Sunlight into the home. The Kitchen cooking area has Vaulted Ceiling and is a Galley Style which makes life nice and easy to prepare meals. Enjoy the large Covered Deck which is great when raining outside. 3 generous sized bedrooms and a bright 4 pce washroom. Back door off of laundry also has a deck to relax. No neighbours behind. Large Landscaped Lot with shed and parking for 2 vehicles. New Land Lease Fee $743 (Lease $655 Tax $55 Water $33) per month. Please add condition for Park Approval and allow 7 Business days. Application fee for approval to Buyer is $250.00 Septic was pumped at the Parks expense June 2024. (id:50787)
Royal LePage Rcr Realty
430 - 8188 Yonge Street
Vaughan (Uplands), Ontario
BRAND NEW UNIT - NEVER BEEN LIVED IN - BE THE FIRST TO OCCUPY THIS BEAUTIFUL UNIT IN THIS UPSCALE BUILDINGIN THE PRESTIGEOUS UPLANDS AREA OF THORNHILL. TRANSIT AT DOORSTOP, CLOSE TO HIGHWAYS, SHOPPING, RESTAURANTS, GROCERY STORE, DRUG STORE, ETC. FABULOUS BUILDING AMENITIES INCLUDE OUTDOOR POOL WITH CABANAS, BBQs, OUTDOOR YOGA AND EXERCISESPACES, DOG PARK, FITNESS CENTRE, MEDIA LOUNGE, BUSINESS SPACE, PET WASH, 24-HOUR CONCIERGE. STONE COUNTERTOPS, UPGRADED APPLIANCES, WASHER & DRYER, LARGE BALCONY WITH UNOBSTRUCTED VIEWS OF POOL AND OUTDOOR AMENITIES, EXCLUSIVE UNDERGROUND PARKING FOR 1 CAR INCLUDED (id:50787)
Right At Home Realty
306 - 4062 Lawrence Avenue
Toronto (West Hill), Ontario
Looking For Space, Convenience, and Great Value? This Bright 2-Storey 1565 Square Feet Condo Hs It All! You'll Love The Roomy Layout With 3 Good-Sized Bedrooms, A Full Bathroom Upstairs, And A Handy Powder Room On The Main Floor. Easy-To-Clean Laminate Floors Throughout. 2 Entry Doors To The Unit For Convenience. In Unit Storage Closet. Stay Active With Building Perks Like An Indoor Pool, Sauna, Gym, Party Room, Underground Parking, And Even Your Own Storage Locker. Brand New HVAC (2024) And Dishwasher (2025). Location? It Doesn't Get Better. Walk To Schools, Parks, Shopping, Restaurants, Banks, Medical Clinics And You're Minutes From TTC, GO Transit, And Major Highways. Worried About Bills? Don't Be. Your Monthly Fee Covers Almost Everything: Heat, Water, Cable, Internet, Central Air, and Parking. Hydro Separate. No Surprises (id:50787)
Realty Wealth Group Inc.
2802 - 15 Mercer Street
Toronto (Waterfront Communities), Ontario
Welcome to Nobu Residences! Step into contemporary luxury, offering prime living in the heart of the city. Discover iconic landmarks like the CN Tower and Rogers Centre, or indulge in the culinary delights of nearby restaurants, cafes, and Nobu restaurant on ground floor. Unobstructed south west views of CN Tower and lake. (id:50787)
Century 21 Kennect Realty
180 Sunflower Place
Welland (West Welland), Ontario
Gorgeous 3 Bedroom, 2.5 Bathroom Town Home In A New Neighbourhood. Home Features An Open Concept Main Floor, Beautifully Upgraded Kitchen With Island & Ss Appliances, Attractive Tile& Carpet Throughout, Master Bedroom With His And Hers Closets & Ensuite Bath. Laundry Upstairs For Added Convenience. Located Right Near Webber Road And South Pelham Road, This Property Is Minutes From Niagara College, Niagara Falls & The Hwy. (id:50787)
RE/MAX Real Estate Centre Inc.
68 - 1082 Shamrock Marina Raod Road
Gravenhurst (Morrison), Ontario
Escape to your perfect seasonal retreat at Shamrock Bay Resort! This well-maintained 2-bedroom, 1-bath trailer offers everything you need for relaxing summer getaways or fun-filled family adventures. Located just steps from the river, this unit is tucked into a peaceful setting, offering a true cottage experience with all the conveniences of resort living.Inside, you'll find a bright and inviting open-concept layout featuring a cozy living area with electric fireplace ideal for cool evenings or movie nights. The functional kitchen includes ample cabinetry and counter space, making meal prep easy whether you're whipping up lunch or a full dinner. Two comfortable bedrooms provide space for you and your guests, with built-in storage to keep things organized and clutter-free.Step outside to enjoy your large private deck (Approx. 485 Sq Ft), perfect for morning coffee, evening BBQs, or simply lounging with a good book. Just a short stroll away are the resorts top-tier amenities, including a heated outdoor pool, sandy beach, playground, and nature trails. Take out a kayak, cast a line, or launch your boat from the private marina and explore beautiful Sparrow Lake and the Severn River.Resort living means worry-free enjoyment. Your seasonal fees cover hydro, water, sewer, lawn care, road maintenance, and access to all resort amenities. You'll only pay for propane and optional internet service. Open May 1st to October 31st, this is your chance to own a little slice of Muskoka paradise without the stress of full cottage ownership.Located between Orillia and Gravenhurst and just 90 minutes from the GTA, Shamrock Bay offers the perfect blend of nature, convenience, and community. Start your summer tradition hereschedule your private viewing today and make this charming trailer your next home away from home. (id:50787)
Keller Williams Experience Realty
438 George Ryan Avenue
Oakville (Jm Joshua Meadows), Ontario
Luxurious Semi-Detached In High Demand Oakville. Double-Door Entrance,New Flooring On The Second Floor ! 4 Bedrooms, 3 Washrooms With 9-Ft Ceiling On Main Floor, Open Concept Kitchen. Walkout Deck From Kitchen. Solid Oakwood Stairs , Master Bdrm With Walk-In Closet & Ensuite. Main Floor Laundry; Access From Garage,Walk To School, Shoppers, Parks And Much More. Easy Access To Hwys Qew, 401/403/407 And Go Transit. (id:50787)
Homelife Landmark Realty Inc.
1182 King Street W
Toronto (South Parkdale), Ontario
Brand New 1+1 Bed Condo in the Heart of Downtown Toronto X02 Condos. Welcome to urban living at its finest! This stunning 1+1 bedroom, 1 bathroom unit at the brand new X02 Condos offers breathtaking views through floor-to-ceiling windows, filling the space with natural light. Featuring modern finishes, an open-concept layout, and a versatile den perfect for a home office or guest space, this condo checks all the boxes. Enjoy a full suite of luxury amenities, and step outside to a vibrant neighbourhood with everything at your doorstep from restaurants, groceries, parks, and transit all within walking distance. Live in a sought-after downtown location that blends convenience, style, and comfort. Dont miss your chance to lease this incredible space! (id:50787)
Homelife/future Realty Inc.
67 Rustic Crescent
Orangeville, Ontario
Absolute Show Stopper!!! One Of The Demanding Neighborhood In Orangeville, Fully Upgraded Spent Approximate 100 K From Top To Bottom, Freshly Painted, Immaculate 3+1 Bedroom Detached Bungalow With Inground Pool, This House Offer Combined Living/Dining Room With Bay Window/Porcelain Tiles/Pot lights, Acentic Wall In Family Room & Living Room, Open Concept Upgraded Gourmet Kitchen/Granite/Pantry/Backsplash/S/S Appliances, Cozy Family Room With W/O To Fully Fenced Wonderful "Park Like" Backyard To Entertain Big Gathering With Inground Pool Situated In A Desirable Neighborhood, 3 Good Size Bedroom With Closet, Windows & 4 Pc Upgraded Washroom, Finished 1 Bedroom Basement, Basement Offer Open Concept Rec Room & Good Size Room With 3 Pc Upgraded Bath. Entrance To House Through Garage, The Property Also Features An Attached Garage And A Shed For Extra Storage. It's An Ideal Space For Hosting Family And Friends. Great location, Just Steps From Walkway To Local Park, Spacious Fantastic Commuter Location To Hwy 9 & 10. (id:50787)
Save Max Real Estate Inc.
Save Max Elite Real Estate Inc.
416a - 3660 Hurontario Street
Mississauga (City Centre), Ontario
This single office space is graced with expansive windows, offering an unobstructed and captivating street view. Situated within a meticulously maintained, professionally owned, and managed 10-storey office building, this location finds itself strategically positioned in the heart of the bustling Mississauga City Centre area. The proximity to the renowned Square One Shopping Centre, as well as convenient access to Highways 403 and QEW, ensures both business efficiency and accessibility. Additionally, being near the city center gives a substantial SEO boost when users search for terms like "x in Mississauga" on Google. For your convenience, both underground and street-level parking options are at your disposal. Experience the perfect blend of functionality, convenience, and a vibrant city atmosphere in this exceptional office space. **EXTRAS** Bell Gigabit Fibe Internet Available for Only $25/Month (id:50787)
Advisors Realty
7 Viewforth Road
Brampton (Fletcher's Meadow), Ontario
Why pay maintenance fees when you can own this fully upgraded, freehold home just steps from Mount Pleasant GO Station? With apx. 1,800 sq. ft, this home is perfect for a young couple or growing family! Upgrades galore! This carpet-free home features brand-new engineered hardwood flooring, upgraded baseboards, and elegant hardwood stairs with white risers. The spacious kitchen boasts a brand-new stainless steel fridge and dishwasher, along with a stainless steel stove, breakfast bar, granite countertops, wood cabinets, and a stylish backsplash all with plenty of space for a dining table! The powder room has been recently updated, while the upstairs bathrooms feature cultured marble countertops. The primary bedroom offers a massive walk-in closet and a 4-piece ensuite. Freshly painted throughout, the home is enhanced with pot lights in the main living areas, creating a bright and airy atmosphere. Step outside to a private backyard not just a balcony featuring a wooden deck and landscaped space, while the front porch has been upgraded with exposed concrete for a polished look. Additional highlights include garage access from the main level and a walkout to the backyard. This property stands out for its prime location near the GO, private outdoor space, and extensive upgrades! The convenience of this location is unparalleled with schools, parks, library, grocery, restaurants and much more all within walking distance. **Extras: Washer/Dryer (2022), New Furnace (2024), New Window Shades (id:50787)
Homelife/miracle Realty Ltd
3045 Sandy Acres
Severn (West Shore), Ontario
Newly built, four-bedroom, three-bathroom home designed for comfort and elegance. 10-foot ceilings throughout the home add to the spacious feel. Living spaces Includes a spacious kitchen and great room ideal for family gatherings and entertaining. A separate dining room that can also serve as a home office, catering to remote work needs. Four large bedrooms filled with natural light and equipped with ample storage, along with a convenient second-floor laundry room. Serenity Bay Community: Emphasizes an outdoor lifestyle with lush forests and private boardwalk access to Lake Couchiching. Numerous trails for walking, biking, and exploring, making it a great place for nature enthusiasts. Proximity to Highway 11 allows for easy commuting and access to surrounding area (id:50787)
Century 21 The One Realty
3045 Sandy Acres
Severn (West Shore), Ontario
Newly built, four-bedroom, three-bathroom home designed for comfort and elegance. 10-foot ceilings throughout the home add to the spacious feel. Living spaces Includes a spacious kitchen and great room ideal for family gatherings and entertaining. A separate dining room that can also serve as a home office, catering to remote work needs. Four large bedrooms filled with natural light and equipped with ample storage, along with a convenient second-floor laundry room. Serenity Bay Community: Emphasizes an outdoor lifestyle with lush forests and private boardwalk access to Lake Couchiching. Numerous trails for walking, biking, and exploring, making it a great place for nature enthusiasts. Proximity to Highway 11 allows for easy commuting and access to surrounding areas. (id:50787)
Century 21 The One Realty



