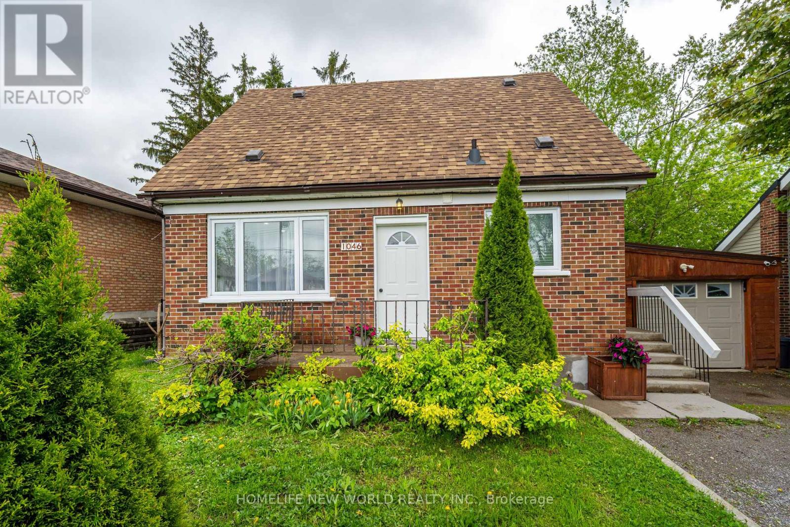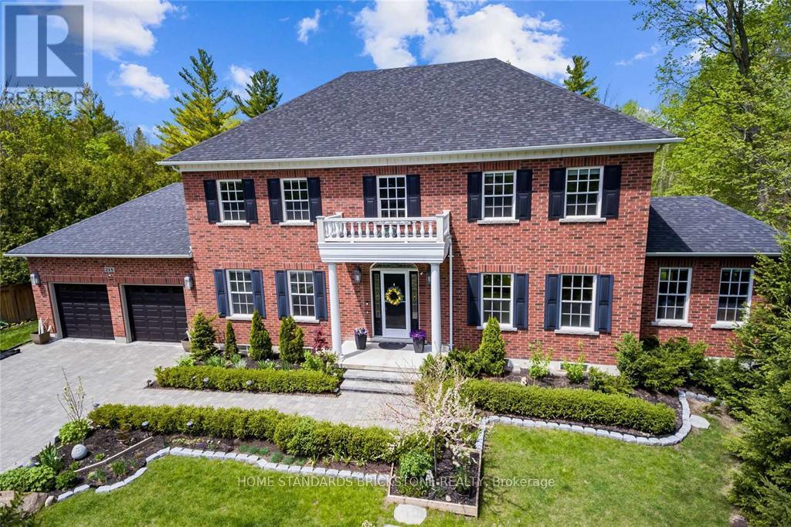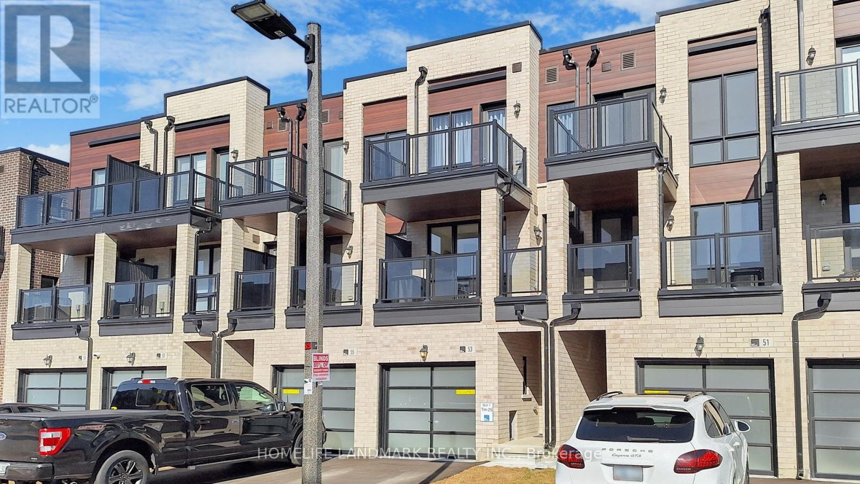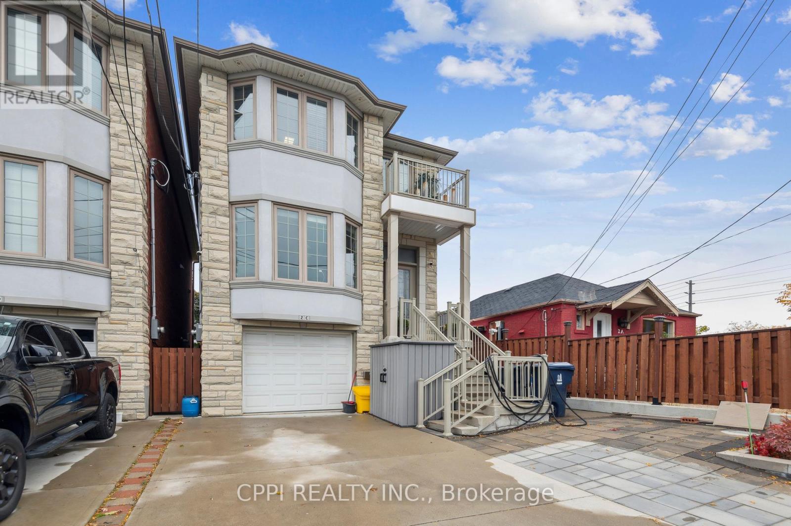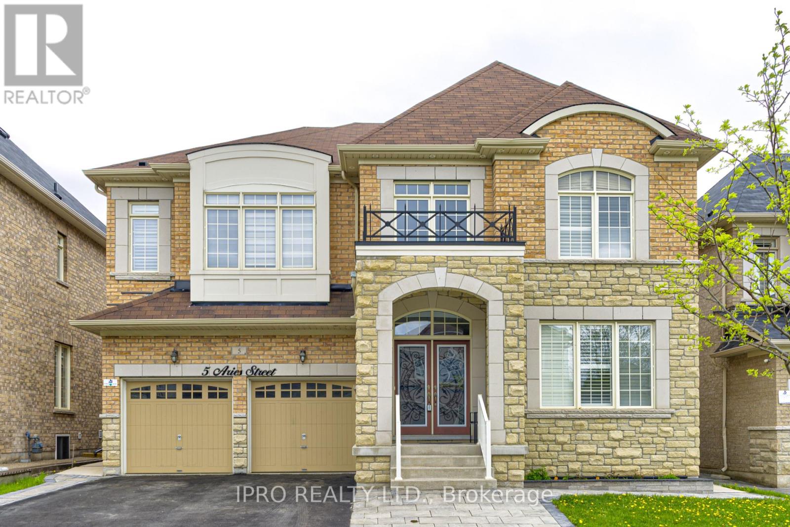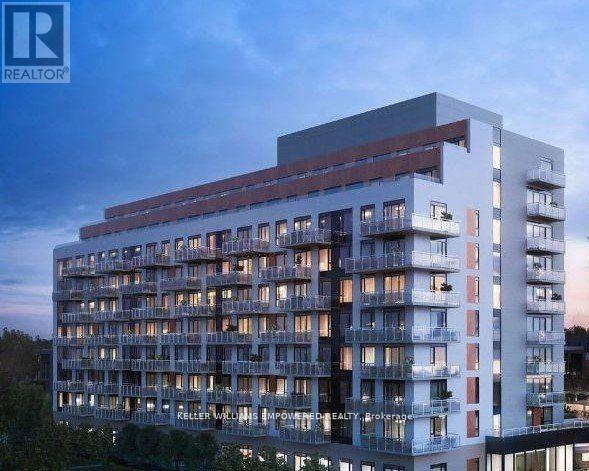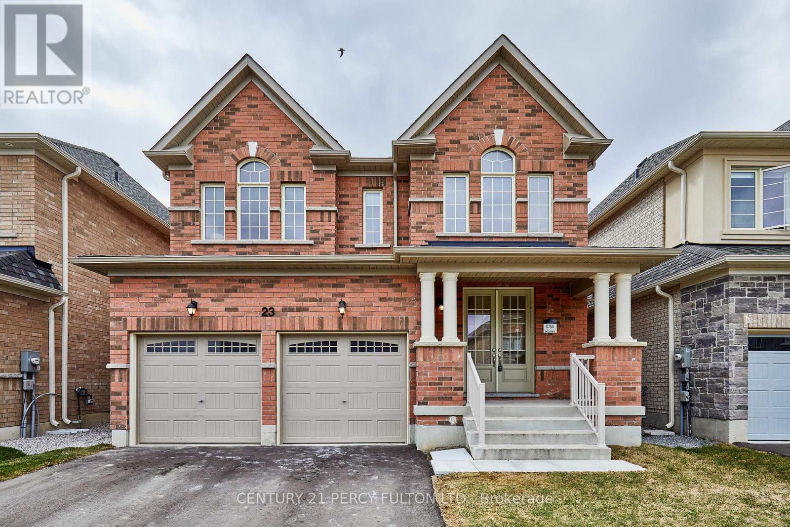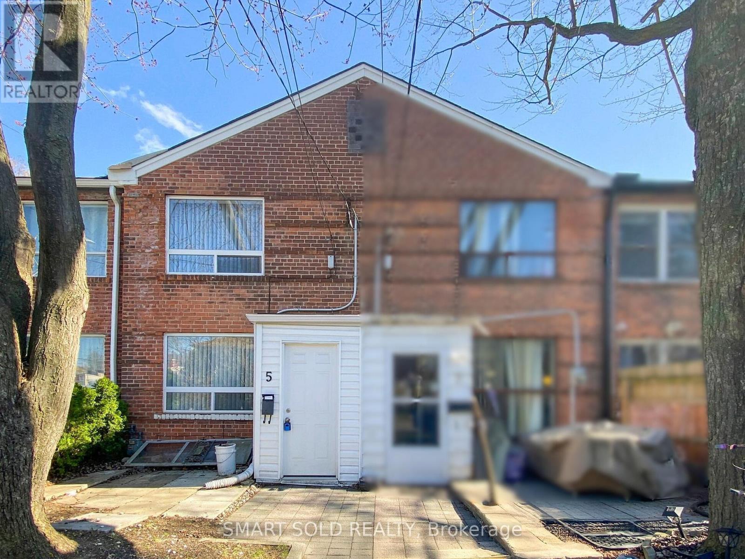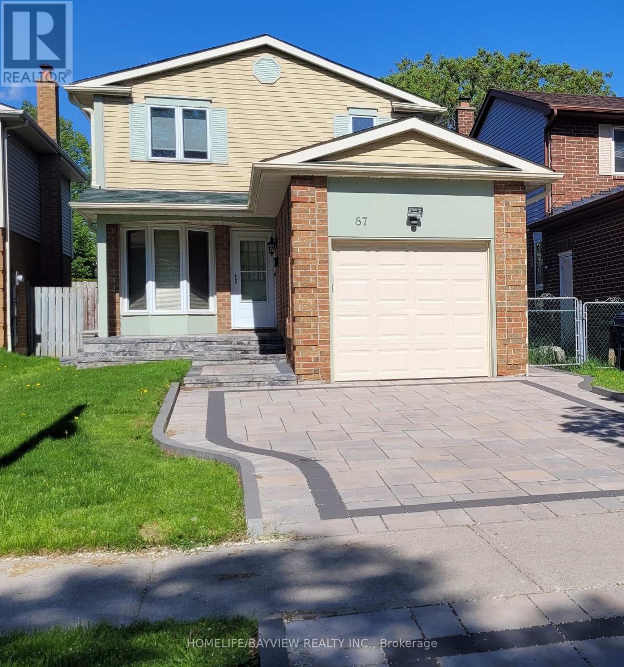1046 Western Avenue
Peterborough Central (South), Ontario
This beautifully updated Old England rural-style home offers a warm and inviting 2+1 bedroom, 2 bathroom layout, perfect for comfortable living or a lucrative investment. Nestled in a quiet, friendly neighborhood, the property features a separate entrance ensuite basementideal for tenants, giving you the flexibility to live upstairs while earning rental income or lease the entire home for over $3,800/month.Enjoy peace and privacy on a fully fenced lot with a spacious backyard. Whether you're looking for a cozy residence or a high-yielding rental, this home delivers unmatched value. Dont miss this rare opportunity act fast! (id:50787)
Homelife New World Realty Inc.
1080 Muriel Street
Innisfil, Ontario
Immaculate Original Owner Family Home In Innisfil! Spacious 4 Level, 4+1 Bed, 2.5 Bath, Approx 2676 Fin Sqft Home, Perfectly Situated On Beautiful Corner Lot. Gorgeous Eat-In Kitchen w/Stone Counters, Stainless Steel Appliances, Vaulted Ceilings + A Walkout To A Covered Side Deck (Gas BBQ Line). Grand Formal Dining Room. Down A Few Steps You’ll Find A Giant Living Room w/A Gas Fireplace, Custom Laundry Room, Bedroom & Full Bathroom! The Basement Offers A Big Rec Room, Guest Room/Den & Bathroom. Upstairs, The Primary Bedroom Boasts A Huge Ensuite Bathroom, Walk-In Closet & Vaulted Ceilings. KEY UPDATES & FEATURES: Stone Counters (Kitchen), Front & Garage Door, Custom Closet Organizer, Concrete Walkway, Private Back Deck (Spare Bedroom), Int/Ext Pot Lights, Valance Lighting, Wood Staircase w/Metal Spindles, Fully-Fenced Yard, Stone Patio, 3 Car Driveway & Double Garage w/Inside Entry. Close To Schools, Parks, Shops, Beaches, Marinas, Golfing & Rec Centre. Quiet Low Traffic Family Friendly Street. Meticulously Maintained & Move-In Ready! (id:50787)
RE/MAX Hallmark Chay Realty Brokerage
124 Sailors Landing E
Clarington (Bowmanville), Ontario
Welcome to this stunning Freehold 4-bedroom end-unit townhouse offering over 2000. ft. of stylish, light-filled living space. With expansive windows, Nestled in Bowmanville Lakeside Community , 2-Car Garage, Open-concept main floor with rich hardwood flooring crafted for stylish, everyday living , Upstairs, the expansive primary suite boasts a walk-in closet, a private ensuite, and oversized windows that flood the space with natural light. Three additional generously sized bedrooms, each with large windows, offer flexibility for family, guests, or a home office.No backyard neighbours offering peaceful privacy and unobstructed views. Just steps to scenic lakeside trails and moments from the waterfront Only 2 minutes to Hwy 401 for a stress-free commute, unfinished walkout basement, offering a blank canvas with endless potential for customization or additional living space.Please note: To assist with visualization selected photos have been virtually staged. No changes were made to the structure or layout. (id:50787)
First Class Realty Inc.
817 - 1 Concord Cityplace Way
Toronto (Waterfront Communities), Ontario
1 Concord Cityplace Way - The address says it all! **Brand New Never Lived In** Presenting the Concord Canada House, crown jewel of the Cityplace community. A remarkable new landmark that graces the waterfront of downtown Toronto. Strategically neighboring to the iconic CN Tower & the energetic Rogers Centre, this stunning residence boasts an impressive south-facing layout featuring two opulent bedrooms & two luxurious bathrooms. Spacious 622sqft of luxurious interior living while extendable to incorporate additional 101sqft of outdoor space thru the ultra-wide opening to the balcony with overhead heated lamps, truly one of its kind. Indulge yourself in exclusive amenities that include a breathtaking Sky Lounge on the 82nd floor, an indoor swimming pool, and a spectacular ice skating rink, alongside numerous world-class facilities designed to elevate your lifestyle. Minutes' walk to the premier attractions such as the CN Tower, Rogers Centre, Scotiabank Arena, Union Station, & the thriving Financial District, as well as abundant dining, entertainment, and shopping options right at your doorstep, this is truly an unparalleled urban living experience. Did we mention the full suite of built-in Miele Appliances? (id:50787)
Prompton Real Estate Services Corp.
720 - 25 Greenview Avenue
Toronto (Newtonbrook West), Ontario
Welcome to Tridel Meridian 2, a luxurious and convenient place to call home. The combination of spa-like amenities, 24 hour security and concierge services, proximity to Finch Subway Station and access to top-rated restaurants and shops creates a comfortable and sophisticated living experience. Must see this fantastic Corner Unit! Luxurious Sun-Filled! Immaculate Split Layout 2 Bedroom, 2 Full Bath Unit, with one of the best layouts in the building. Quartz Countertop! S/S Appliances! Principal Bedroom Has Ensuite & Walk-In Closet! The open concept design creates an excellent atmosphere for hosting friends and family. The large window allow plenty of natural light to illuminate the space and offers a clear view. This is your opportunity to live in this high-demand neighborhood. (id:50787)
Aimhome Realty Inc.
215 Dock Road
Barrie (South Shore), Ontario
Welcome to your dream home, just steps from Kempenfelt Bay! This exceptional 4+1 bedroom detached home is nestled in one of Barrie's most exclusive areas, offering a large private yard that backs onto open space with no rear neighbours, enjoy peaceful views, nearby beaches, and forested trails. This well-maintained, custom-built home features an impressive 4,965 sqft above grade (MPAC) with a recently added 3-piece bath on the upper level. The open-concept design is ideal for both entertaining and family living. The gourmet kitchen is a chef's dream, showcasing Sub-Zero fridge, Wolf induction oven, Miele microwave & built-in coffee maker, plus three built-in drawer fridges. Built-in speakers, heated floors in the primary ensuite and basement bath, central vac, and custom high-end fixtures throughout add to the luxury. Enjoy resort-style outdoor living with a stunning in-ground heated saltwater pool with waterfall, hot tub, gas fireplace, kids play center, and beautifully landscaped gardens. The heated, insulated double car garage provides convenience year-round. All interior doors are custom, and the home features several designer chandeliers and lighting from Restoration Hardware. Additional highlights include a fully finished basement, full-house backup generator, Aquasana whole-home water filtration system, and much more. Your private oasis awaits ---- minutes from nature, lakefront living, and urban amenities. A rare offering for the discerning buyer. (id:50787)
Home Standards Brickstone Realty
Lower - 21 Marsh Street
Richmond Hill (North Richvale), Ontario
Beautiful And Very Bright 1 Bedroom, 2 Bath And 1 Parking Detached Home In North Richvale.Morden Kitchen W/Stainless Steel Appliances. Large Living And Dining Area With Separate Entrance. Close To Library, Shoppings, Restaurants, Supermarkets, Parks, Schools And Hospital (id:50787)
Homelife Landmark Realty Inc.
53 Mikayla Lane
Markham (Cornell), Ontario
Jade Garden At Cornell! Approx One Yr New Well Maintained Mordern Freehold Townhouse Features 3-Bedroom, 3.5-Bathroom Home In The Highly Sought-After Cornell Community! Spacious And Functional Layout! No Side Walk! Very Bright With Lots Of Big Windows, Approx 2,000 SqFt Living Space Plus Unfinished Look-Out Basement. Direct Entrance From Garage. This Home Features 9 Ft Ceilings Throughout: Nine (9) Foot Ceilings On Ground Floor, Nine (9) Foot Ceilings On Second Floor, And Nine (9) Foot Ceilings On Third Floor. Upgraded LED Light Fixtures Throughout! Natural Oak Hardwood Flooring Throughout All Non-Tiled Areas Of Second Floor And Third Floor Hallway. Oak Staircase And Iron Pickets Throughout. Smooth Finish Ceilings Throughout Second Floor. Breakfast Area Walk Out To Balcany. Modern Kitchen With Granite Countertops, Double Stainless Undermount Steel Sinks And Centre Island. Pri-Bedroom Features 3 Pcs Ensuite, Frameless Glass Shower And Recessed Lighting. Upgraded Third Bedroom On Lower Ground Floor Features Pcs Ensuite And Frameless Glass Shower! 200-Amp Breaker Panel Service With Rough In Conduit To Garage For Future Electric Vehicle Charger. Close To Rouge Park Public School, Markham Stouffville Hospital, Cornell Community Centre And Cornell Bus GO Terminal. Mins To Hwy7 & Hwy 407, Supermarkets, Costco, Main St Unionville, Markville Mall. Family Friendly Neighborhood! (id:50787)
Homelife Landmark Realty Inc.
1616 - 10 Abeja Street
Vaughan (Concord), Ontario
Move into this brand new 1Bedroom+Den, 2-bathroom condo offering 650 sqft of thoughtfully designed living space + 71 sqft private balcony. Featuring modern finishes throughout, this sun-filled unit boasts floor-to-ceiling windows, stainless steel appliances, stone countertops, and trendy flooring that add both style and comfort. The spacious primary bedroom includes a private ensuite, while the versatile den can easily function as a home office or second bedroom, making this layout ideal for young professionals, small families, or savvy investors. Enjoy the convenience of a parking spot located right next to the building elevator entrance. Prime location just steps from Vaughan Mills Shopping Centre, and minutes to Hwy 400 and Rutherford GO Station for effortless commuting. With major future transit developments including Bus Rapid Transit along Jane Street, this area is poised for exciting growth. (id:50787)
Century 21 Landunion Realty Inc.
339 - 4005 Don Mills Road
Toronto (Hillcrest Village), Ontario
Tridel-Built Rare South-Facing 2-Storey Suite In The Heart Of Hillcrest Village! This Beautifully Renovated 3 Bedroom + Den, 2 Bathroom Home Offers Exceptional Space, Functionality, And Natural Light Throughout. True 3-Bedroom Unit Where All Bedrooms Feature Large Proper Space, Large Windows, Generous Closets, And Serene Courtyard Views. Enjoy Open-Concept Living And Dining Area With Updated Laminate Flooring, Pot Lights, And Modern Kitchen With Quartz Countertops, Stainless Steel Appliances, Backsplash, And Double Sink. The Bathrooms Are Tastefully Renovated With Marbled Tile Finishes. Separate Laundry Room With A Full Size Washer (2023) & Dryer. Step Out Onto Your Open Balcony Overlooking A Mature, Landscaped Courtyard, Perfect For Morning Coffee Or Evening Relaxation. This Quiet, Sunlit Unit Offers A Warm And Inviting Atmosphere That Truly Feels Like Home. All Utilities Included (Water, Heat, Hydro) Plus Gym Membership For The Whole Family! Building Amenities Include Indoor Pool, Fitness Room, Sauna, Ping Pong Table, Party Room, Outdoor Bike Storage, Common Locker, And Three Elevators For Easy Access. Conveniently Located Just Steps From Food Basics, Shoppers Drug Mart, Dining, Schools (Arbor Glen P.S., Highland M.S., A.Y. Jackson H.S.), Parks, Libraries, And Two Major Bus Routes, One Directly To Finch Station, One To Fairview Mall And Pape Station. Quick Access To 404/401/DVP Highways. Underground Parking Available For $100/Month, Close To Elevator. This Safe, Family-Friendly Neighborhood Offers Comfort, Convenience, And Community. Dont Miss This Rare Unit In A Great Building, Convenient Location And Safe Neighbourhood. Extras: Newer Washing Machine (2023), Built-In Undersink Water Filter System (2022). Exclusions: Den Room Excluded For Landlord Storage, Parking Available For $100/Month. (id:50787)
Housesigma Inc.
2012 - 19 Bathurst Street W
Toronto (Waterfront Communities), Ontario
Welcome To The Lakeshore Condos. This Bright & Spacious Unit Is West Facing With A Stunning Lake View. Modern Open Concept Layout With A Large Balcony Perfect For Entertaining. Comes With 1 Parking. Amenities Include: Sauna, Gym, Wet Spa Zone, Outdoor Yoga & Fitness, Theatre, Guest Suites & More. Steps Away From Shoppers Drug Mart, Loblaws, Lcbo, Public Transit, Td Bank, Restaurants And Many More. (id:50787)
Bay Street Group Inc.
1603 - 15 Ellerslie Avenue
Toronto (Willowdale West), Ontario
Welcome to this One Year Old, Modern Condo Located in the Heart of North York, Offering Convenience and Style. This Cozy One-bedroom, One-bathroom Unit is Ideal for University Student, Young Professional, or New Couples Seeking a Vibrant Urban Lifestyle, Offering Everything You Need for Comfortable Living. The Unit Features 9 Feet Ceiling, Brand-new Modern Style Appliances, Washer and Dryer, Also Include a Parking. The High Floor Location Provides Plenty of Natural Light and a Beautiful Southwest View. The Condo is Surrounded by Shops and Restaurants (Loblaws, LCBO, Cineplex), Library and Parks, with TTC Bus and Subway Access Just a Minute's Walk Away. The Nearby 401 Quickly Connects to Major Highways and Surrounding Areas. Don't Miss Out on This Opportunity! (id:50787)
Right At Home Realty
1603 - 15 Ellerslie Avenue
Toronto (Willowdale West), Ontario
Welcome to this One Year Old, Modern Condo Located in the Heart of North York, Offering Convenience and Style. This Cozy One-bedroom, One-bathroom Unit is Ideal for University Student, Young Professional, or New Couples Seeking a Vibrant Urban Lifestyle, Offering Everything You Need for Comfortable Living. The Unit Features 9 Feet Ceiling, Brand-new Modern Style Appliances, Washer and Dryer. The High Floor Location Provides Plenty of Natural Light and a Beautiful Southwest View. The Condo is Surrounded by Shops and Restaurants (Loblaws, LCBO, Cineplex), Library and Parks, with TTC Bus and Subway Access Just a Minute's Walk Away. The Nearby 401 Quickly Connects to Major Highways and Surrounding Areas. Don't Miss Out on This Opportunity! (id:50787)
Right At Home Realty
1925 Bloom Crescent
London, Ontario
Well-maintained single detached home located in North East London, offering 3 bedrooms plus a family room and 2.5 bathrooms. The home features laminate flooring throughout (2020), ceramic tile in the basement bathroom, a roof replaced in 2020, and has been freshly painted. The upper-level family room offers the potential to convert into a fourth bedroom. The fully finished basement includes a recreation room, full bathroom, laundry area, and storage. Exterior features include a private fenced backyard with deck, storage shed, a 2020 garage door with opener, and a driveway accommodating four vehicles. Additional interior features include built-in ceiling speakers, Ecobee smart thermostat, and rough-in for a security system. Conveniently located near public transit, schools, parks, Masonville Mall, YMCA, and other amenities. Tenant pay utilities (id:50787)
1st Sunshine Realty Inc.
2c Bexley Crescent
Toronto (Rockcliffe-Smythe), Ontario
Welcome to this stunning custom-built home, completed in 2019, featuring a striking stone facade and a perfect blend of modern design and functionality. Inside, you'll be greeted by soaring ceilings, gleaming hardwood floors, and stylish lighting throughout. The thoughtful floor plan offers 3 spacious bedrooms plus a dedicated study, along with 4 well-appointed bathrooms. Convenience is key, with upstairs laundry adding to the home's appeal.The gourmet kitchen is a chefs dream, with luxurious granite countertops, top-of-the-line stainless steel appliances, and a large island with a breakfast bar ideal for both cooking and entertaining. A cozy sitting area provides the perfect space to unwind, while the beautifully landscaped front yard, with its low-maintenance perennial garden and elegant paver stone interlock, adds to the home's curb appeal.Step outside to your private backyard oasis, featuring a charming gazebo thats perfect for relaxing or hosting gatherings. The spacious primary bedroom offers a walk-in closet and a spa-like 4-piece ensuite, along with a private balcony to enjoy your morning coffee in peace.The self-contained basement suite, with its own separate entrance, offers a comfortable living area, kitchenette, bedroom, and bathroom perfect for guests or potential rental income. A single-car garage provides direct access to the main level for added convenience.Ideally located just minutes from public schools, public transit (TTC and LRT), major highways, grocery stores, and more, this home offers both comfort and convenience. With approximately 1900 sq. ft. of living space plus a finished basement (totalling 2820 sq. ft.), this exceptional property is a must-see! (id:50787)
Cppi Realty Inc.
5 Aries Street
Brampton (Credit Valley), Ontario
Welcome to this exquisite 5,000+ sq ft residence featuring 6 spacious bedrooms and 6 washrooms, perfect for multi-generational living. This house is situated in family friendly area of prestigious Credit Valley. Close to parks, schools, shopping and commute. Step into luxury with Double door entry into Grand two storey foyer with stunning chandelier and curved oak staircase. Main floor features 10-ft ceilings, elegant hardwood flooring in neutral tones with pot lights and upgraded lighting fixtures throughout. Living room is enhanced with Tray ceiling and California shutters. A Bedroom & a full bathroom on the main floor enhances functionality and comfort. Mudroom leading to garage. The chefs kitchen is a true showstopper, equipped with granite countertops, centre island, LG stainless steel appliances, walk-in pantry, a coffee bar and a snack bar. The family room features bay window, a cozy fireplace with stone surround, and Zebra blindsThe upper level boasts 5 bedrooms, including 3 Master bedrooms with large walk-in closets, arched window for a classic architectural touch. 3 full bathrooms with upgraded granite countertops. Prime bedroom has 10 ft tray ceiling. Convenient upstairs laundry with 2 linen closets. The legal basement apartment with separate entrance offers 1.5 bathrooms, a full kitchen, and separate laundryideal for rental income or extended family. A fully equipped indoor gym with storage add tremendous value and flexibility. Indoor Gym with walk in closet.Epoxy garage flooring & garage door openerCovered Concrete backyard & artificial grass, Gazebo & shed for outdoor enjoymentStone front façade for enhanced and interlocked curb appeal This meticulously upgraded home blends luxury and function, making it perfect for large families or investors seeking style, space, and income potential. Dont miss your chance to own this extraordinary property! (id:50787)
Ipro Realty Ltd.
718 - 6 David Eyer Road
Richmond Hill, Ontario
Welcome to Unit 718 at 6 David Eyer Rd in Richmondhill, Elgin East by Sequoia Grove Homes. This pristine 1-bedroom, 1-bathroom suite, includes a parking space and a storage locker. The unit includes an upgraded kitchen and bathroom with exquisite black finishes. Features include quartz countertops, upgraded built in waterfall black stone kitchen island, under-cabinet LED lighting, motion smart lighting in bathroom, smooth ceilings, built-in appliances, and 9-foot ceilings. Enjoy the added benefit of Rogers Ignite Internet. Conveniently located near Costco, Highway 404, restaurants, temples, and more, this unit is truly a standout choice. (id:50787)
Keller Williams Empowered Realty
23 Bruce Welch Avenue
Georgina (Keswick South), Ontario
Welcome to 23 Bruce Welch Drive in South Keswick, where luxury living meets lakeside lifestyle. Nestled in a vibrant waterfront community, this executive detached 4+1 bed 5 bath brick home is just a one-hour boat ride away from the world-class Friday Harbour Resort. Featuring a spacious double garage with parking for up to 6 cars, an open-concept layout with gleaming hardwood floors, a cozy gas fireplace, & a chefs dream kitchen with quartz countertops & stainless steel appliances, every detail invites you to live in comfort & style. The primary suite is a true retreat, offering dual walk-in closets & a spa-like ensuite. All four bedrooms are generously sized with ensuite access, ideal for family living. The finished basement with a private separate entrance is perfect for extended family, visiting guests, or for added entertainment space. The main Floor Laundry adds even more convenience to the space that is already loaded with function. Enjoy a large backyard ready for entertaining and a prime location close to parks, schools, trails, and shops. This is more than a home; it's a lifestyle waiting for you. Don't wait for this one, book your private tour today! (id:50787)
Century 21 Percy Fulton Ltd.
1 Hillwood Street
Markham (Berczy), Ontario
A Sun Filled Corner Detached House with Two-car Garage, 4+1 Bedrooms and 4 Bathrooms in a High Demand Berczy Community. Finished Basement with One Bedroom, Office and Recreation Room. Property Overlooking the Berczy Park North. Close to School, Kids Playground, Park, Trails, Community, Supermarket and more. (id:50787)
Homelife Landmark Realty Inc.
5 Khedive Avenue
Toronto (Englemount-Lawrence), Ontario
Fully Renovated Freehold Townhouse In The Heart Of Lawrence Manor! This Beautifully Updated 2-Bedroom Home Showcases A Bright Open-Concept Layout With Modern Finishes Throughout. The Spacious Eat-In Kitchen Walks Out To A Private Patio Featuring A Covered Outdoor Lounge Area And A Garden Space, Perfect For Relaxing Or Entertaining. Gleaming Hardwood Floors, A Stylish Renovated Bathroom, And A Finished Upper Level Offering Additional Living Or Play Space. The Functional Basement Provides Potential For An In-Law Suite Or Rental Income Opportunity. Recent Mechanical Upgrades Include Furnace (2020), Hot Water Tank (2021) And AC (2021), Roofing (2018). A Rear Laneway Connects The Private Parking (2) Spots To The Backyard Gate For Added Convenience. Ideal For First-Time Buyers, End-Users, Or Investors Looking For A Turnkey Property. Located Just Steps From TTC, Parks, Schools, Shopping, And More! Do not Miss This Rare Opportunity In A Highly Desirable Neighbourhood! (id:50787)
Smart Sold Realty
60 - 435 Callaway Road
London North (North R), Ontario
Close to Bank, Restaurants, Masonville Mall, Sunningdale Golf Club, Highway, Hospital. 3 Story Townhouse Highly Sought After North London Sunningdale Community. Double Car Garage, Huge Living Room, Extra Big Windows, A Large Family Room With Door Leading To The Backyard. 2nd Floor Has An Open Concept Kitchen With Quartz Countertops, Large 8' Island & Pantry, Stainless Steel Appliances Included. Accompanied By A Huge Living & Dinning Room With Tons Of Light. (id:50787)
Real One Realty Inc.
6 Grogan Mews
Toronto (Dovercourt-Wallace Emerson-Junction), Ontario
Welcome to this sun-filled and beautifully updated home nestled in a vibrant and welcoming community. Step inside to elegant hardwood floors and a bright, open-concept layout featuring flat ceilings with recessed pot lights throughout the kitchen and main living area. This nice kitchen with a walk-out to the extended deck has a quartz countertop, marble backsplash, a deep double sink, and good-quality 2020 LG appliances. The finished basement (2023) features pot lights and soundproofing, a dream space for music lovers. Conveniently located just minutes from excellent schools, shopping, public transit, and some of the city's vibrant local restaurants, this home offers the perfect balance of comfort, style, and convenient location. Schools: 7 public & 8 Catholic schools serve this home. Of these, 9 have catchments. There are 2 private schools nearby. 3 rinks, Parks & Rec: 3 playgrounds and 7 other facilities are within a 20-minute walk of this home. Transit: The Street transit stop is less than a 2-minute walk away. The rail transit stop is less than 2 km away. (id:50787)
Right At Home Realty
2009 - 60 Brian Harrison Way
Toronto (Bendale), Ontario
Stc 2+1Corner Suite. Den Can Be Used As 3rd Bedroom. Sunfilled Year Round, Panoramic View, Over Looking Civic Center, Step To Shopping Mall, Movie Theatres, Ryt, Ymca, Hwy 401, No Pets & No Smoking. Lease Starts After June. 15th. Welcome Visa Students And Newcomers. Please Provide Employment Letter, Credit Report, Reference. (id:50787)
Homelife Landmark Realty Inc.
87 Moorehouse Drive
Toronto (Milliken), Ontario
Costain-built single family home in mature neighbourhood. Walk to TTC, parks. Close to Scarborough Town Centre/Markville Mall/ Pacific Mall. Families will appreciate access to excellent elementary schools: Milliken PS, Port Royal PS, St. René CS. In the catch-area of world acclaimed Mary Ward CSS and other secondary schools. Renovations post-COVID include kitchen cabinetry w/quartz countertops, bathroom vanities, bathtub tiles, new furnace, 2nd floor broadloom, new closet doors, closet organizer, new gutters, new garage doors w/remote opener and paint inside/outside. Landscaped yard with approx 1500 SF of paving stone including a front walk-up and porch, a driveway, a front to back walkway, and a patio featuring a natural gas fire pit, stone bench and post lighting. Side door for potential separate entrance; 3 total parking spots; semi-finished basement with fireplace, recreation room, storage room, Central Vacuum (Rough-in, no accessories). *** This is a well maintained house with most renovations done while occupied... hence move-in condition. *** (id:50787)
Homelife/bayview Realty Inc.

