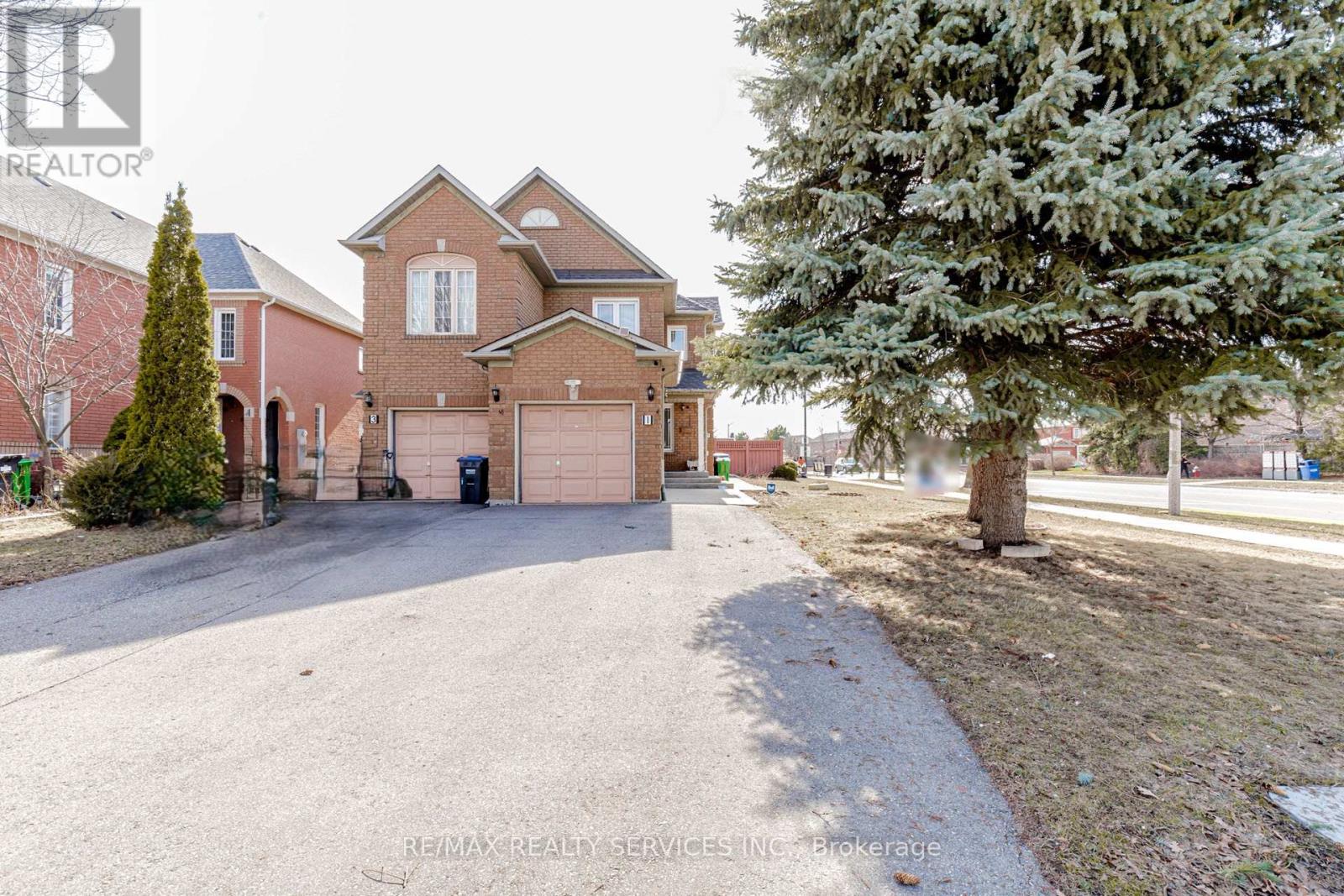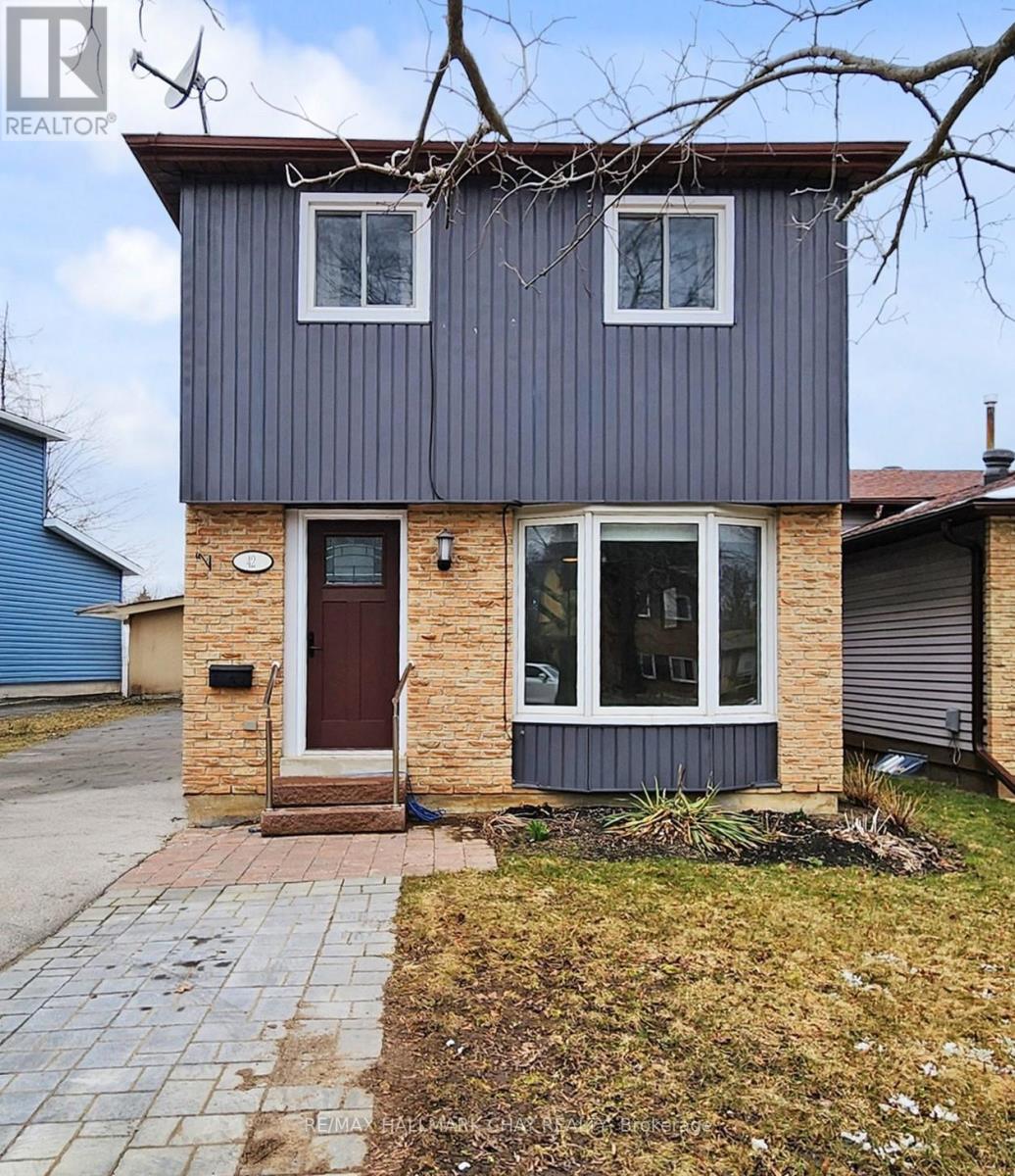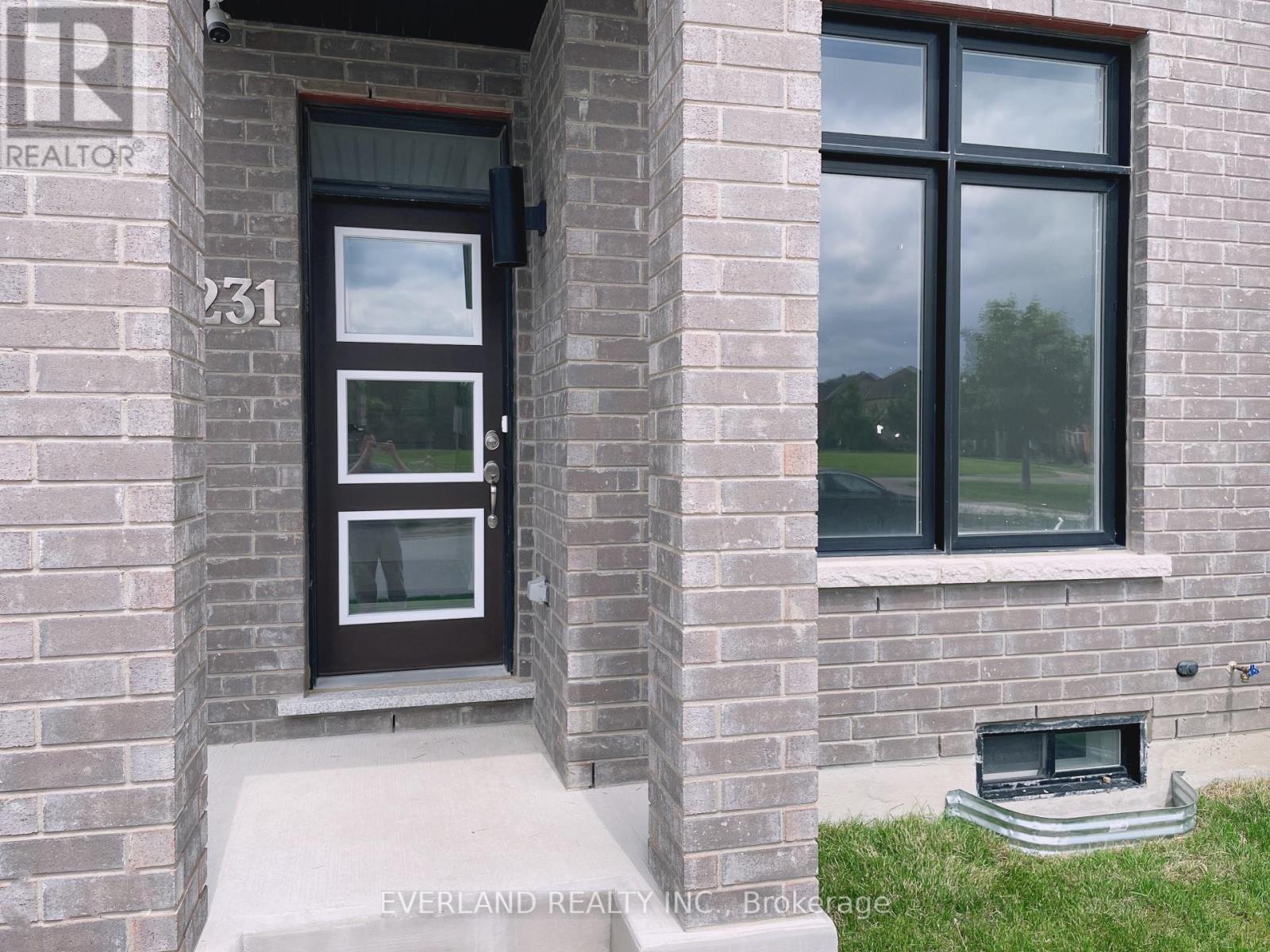734 Briar Crescent
Milton (1031 - Dp Dorset Park), Ontario
This Beautifully Renovated 4+1 Bedrooms, 3.5 Bathrooms Home located on a Quiet Crescent in the Family Friendly Dorset Park Neighbourhood. Spacious Open Concept Living/Dining Area with Large Window and Walk-Out to Backyard Patio. Custom Designed Kitchen with Quartz Countertops, Backsplash, Hardwood Floors, Crown Moulding, Modern Pot Lighting and Granite Vanities in all the Bathrooms. Fully Finished Basement with Separate Entrance - Perfect for In-Law Suite or Income Potential. Added Extra Washroom on 2nd Floor, Roof Shingles (2023), Furnace (2022), New Dining Room Blinds (2024), Extended Driveway (2024), Vinyl Flooring (2025) and Freshly Painted (2025). Enjoy the Large Private Deck, Perfect for Outdoor Entertaining. Prime Location, Close to Schools, Parks, Shopping and Just 5 Minutes to Hwy 401 and 5 Minutes to Milton GO Station. (id:50787)
Century 21 Leading Edge Realty Inc.
463 Brant Street
Burlington (Brant), Ontario
Sitting On A High Visibility Corner In Downtown Core Of Burlington. Blocks Away From Lakeshore With Heavy Pedestrian Traffic And Easy Access From The QEW. Municipal Parking At Your Doorstep. Suitable For Office, Service or Retail. Zoned DC (Mixed Use). In Addition To Monthly Rent and HST, The Tenant Is Responsible For Their Proportionate Allocation Of Utilities and Taxes, Janitorial, Telephone/Internet Services, Tenant Package Insurance (Business/Liability), Build Out Costs. (id:50787)
RE/MAX Escarpment Realty Inc.
509 - 3533 Derry Road E
Mississauga (Malton), Ontario
Discover the perfect blend of comfort and convenience in this beautifully maintained corner unit. Boasting gleaming laminate floors throughout, a private 2-piece ensuite in the primary bedroom, and an airy open-concept layout, this suite is designed for both relaxed living and stylish entertaining. Enjoy your own private balcony with sweeping, unobstructed views of the city skyline ideal for morning coffees or evening sunsets. Situated in a prime location, you're just minutes from major highways, public transit, and a nearby medical center, making your daily commute a breeze. This sought-after building offers a full range of premium amenities, including a games room, party room, fully equipped gym, indoor pool, sauna, and plenty of visitor parking. Don't miss your opportunity to lease this stunning space in a well-connected, amenity-rich community! (id:50787)
RE/MAX West Realty Inc.
1 Clover Bloom Road
Brampton (Sandringham-Wellington), Ontario
Fall in love the moment you step inside this super clean and absolutely move-in ready Semidetached home. Featuring 3 spacious bedrooms, 3 washroom and a 1-bedroom finished basement, this home offers plenty of room for family or guests. The large wooden deck in the backyard is perfect for outdoor gatherings and relaxation. The home also boasts top-quality hardwood floors throughout, and the kitchen is equipped with modern appliances, making it the perfect space for cooking and entertaining. With parking for five vehicles, you'll never have to worry about space. Conveniently located close to Brampton Civic Hospital, major shopping centers, schools, and with transit right at your doorstep, everything you need is just a short distance away. Move in and enjoy the comfort and convenience this home offers! (id:50787)
RE/MAX Realty Services Inc.
310 Tuck Drive
Burlington (Shoreacres), Ontario
Welcome to your future custom-built dream home with approx. 5000 SF of living space with Tarion warranty where craftsmanship meets comfort in every detail. This custom-built home offers the perfect blend of luxury, functionality, and timeless design, tailored to fit your lifestyle. Features Include: Top rated schools, 11' ceiling on the main and 10' in the basement, custom built'in wood work, solid core doors through out the house, Glass walls, interlocked driveway and right across the Breckon park. Chefs Kitchen with high-end Jenn air Appliances with panels (Fridge, Stove, Dish washer, Built in Microwave/Oven), painted shaker doors, Dove tail Birch drawers, LED lights, upgraded servery, coffee station with sliding pocket doors, Huge fluted island upgraded with multiple drawers with matching range hood, Multi-functional sink station and Pot- filler. Outdoor Living Space perfect for entertaining include gas fire place, out door kitchen with Pizza oven, BBQ, Fridge and a sink. Premium Finishes throughout hardwood floors, quartz countertops, Floating stairs with LED lights, multiple washrooms with double vanities, floor to ceiling tiles, curbless showers, wall mounted toilets, Luxurious Master Suite with spa-like ensuite. Floating stairs with LED lights through out the house. Basement features include a bedroom; washroom, floor-to-ceiling glass walls & doors in the gym, Movie Theater, Sauna, Rec room with fireplace. Smart home features include smart switches, electrical car charger and cameras. Built with care and designed with you in mind, this home isn't just a place to live its a place to love. (id:50787)
Home Choice Realty Inc.
Bsmt - 2511 North Ridge Trail
Oakville (1009 - Jc Joshua Creek), Ontario
Exquisite Renovated Basement In Desirable Joshua Creek Neighbourhood! Spacious Kitchen-Living-Dining Combination With Laminate Floors, 2 bedrooms, 1 full bathroom, Sep Entrance. Moments From Top-Rated Joshua Creek Elementary And Iroquois Ridge High School, Parks, Trails & Hwy Access. (id:50787)
Buyrealty.ca
42 Janice Drive
Barrie (Sunnidale), Ontario
Discover the perfect blend of comfort, style, and versatility in this beautifully updated 3-bedroom, 2-bathroom home located on a large, deep fenced lot in a desirable, family-friendly neighborhood. Featuring an inviting open-concept layout, the main floor seamlessly combines the kitchen, dining, and living areas into a bright and spacious central hub ideal for everyday living and entertaining. The updated kitchen is both functional and stylish, complete with modern cabinetry, stone counters, quality appliances, plenty of storage/prep space and walk-out to your private deck. Large windows throughout the home allow natural light to flood in, creating a warm and welcoming atmosphere. The second floor offers three well-sized bedrooms, offering comfortable retreats with ample closet space and an updated four piece bathroom. The true bonus is the fully finished lower-level in-law suite, featuring a separate entrance, its own kitchen, a full three piece bathroom, and an open-concept studio-style layout, making it an ideal setup for multigenerational living or guests. This self-contained suite offers privacy, independence, and flexibility for extended family. Outside, enjoy the luxury of a large wood deck, a spacious deep lot with room to garden, play, entertain, perfect for outdoor enthusiasts or those dreaming of creating their ideal backyard oasis. Additional highlights include laminate flooring, laundry facilities, private driveway parking for 5 vehicles, and well-maintained mechanicals for peace of mind. Conveniently located close to schools, parks, shopping, and transit, this home offers everything you need in one smart, stylish package. Whether you're a growing family, an investor, or simply seeking a home with room to live and grow, this property delivers the ideal combination of modern updates, flexible living options, and outdoor space all ready for you to move in and make it your own. (id:50787)
RE/MAX Hallmark Chay Realty
208 - 291 Blake Street
Barrie (North Shore), Ontario
WELCOME to this comfortable 2 bedroom corner suite in the South Winds Terrace condo community. Perfectly situated in an incredible walkable location - steps to key amenities - shopping, services, restaurants, public transit, parks, beaches and the Simcoe County waterfront trail. It is not often that a suite becomes available in this building - even this unit has only had two owners! Located on the second level, you will find this well-maintained two bedroom, two bath corner suite to be bright with natural light and well-appointed with private solarium, open balcony with seasonal lake view, storage locker and parking for two cars. If you are looking to downsize, you will not need to compromise on space with this 1,270 sqft floor plan. Functional kitchen, appliances included. Easy to maintain tile floor in kitchen and breakfast area. Primary bedroom with large closet and privacy of spacious ensuite - and added bonus of direct access to the solarium. Spacious 2nd bedroom with sliding door walk out to solarium. Convenience of guest bath and laundry, as well as exclusive storage locker and parking for two cars. This building is known for its amenities such as the incredible roof top terrace with lake views - perfect for extending your living space to the outdoors on a summer day! Further common areas to utilize include exercise room, party room, caterer's kitchen and games room. This location has it all and is move in ready! Take a look today! (id:50787)
RE/MAX Hallmark Chay Realty Brokerage
Bsmt - 231 Webb Street
Markham (Cornell), Ontario
One Bedroom Basement Unit with Separate Entrance in Community Of Cornell. Laminate Flooring, Newer Appliances, Granite Countertops, 3pc bathroom, Laundry on site, Close To Amenities, Shopping, Walking Distance To Schools, Hospital, Rec Centre, Public Transit & More. (id:50787)
Everland Realty Inc.
137 - 7777 Weston Road
Vaughan (Vaughan Corporate Centre), Ontario
Location, Location, Location: Highway 7 and Weston Road. Permitted Street Parking Right At The Curb, Just Outside The Unit. Multi-Use Complex. Endless Possibilities. It Will Turn Into A Go-To Place For Thousands Of Potential Customers/Clients In 100-Metre' Proximity. Viva, Subway, Quick Access To Hwy 400, Hwy 7, And Hwy 407. (id:50787)
Homelife Maple Leaf Realty Ltd.
710 - 80 Inverlochy Boulevard
Markham (Royal Orchard), Ontario
Completely Renovated (2023) 3-Bedroom Corner Unit with Southeast Exposure and a Large Wrap-Around Balcony Offering Unobstructed Panoramic Views. This Spacious and Functional Layout is Situated in the Highly Desirable and Rapidly Growing Royal Orchard Golf Course Community. The Building Offers Amenities like an Indoor Pool and a Tennis Court. Conveniently Located Minutes from Hwy. 7/407, Golf Courses, Restaurants, Shopping, and the Upcoming Subway Line. Maintenance Fees Cover Cable, Internet, and All Utilities. The Unit Features Crown Mouldings Throughout, New Light Fixtures, and Stainless Steel Appliances. Each Room is Equipped with Its Own Ductless A/C Wall Unit. The Current Triple-A Tenant Pays $3,470 Per Month and is Open to Either Staying or Vacating the Property. (id:50787)
Buyrealty.ca
B-2313 - 7950 Bathurst Street
Vaughan (Beverley Glen), Ontario
Perfect for young professionals and couples! Welcome to luxury living in the heart of Thornhill. Close to Hwy 407/Hwy 7, YRT, Walking Distance to Promenade Mall, Walmart, Grocery & Restaurants. Featuring modern layout with laminate flooring and elegant quartz countertops, stainless steel appliances. Fabulous view overlooking Vaughan! Great amenities: Party room, outdoor BBQ, Indoor Basket-ball Court, Full size commercial gym and much more! (id:50787)
Royal Star Realty Inc.












