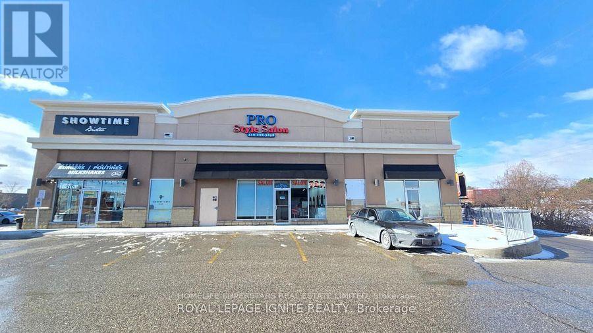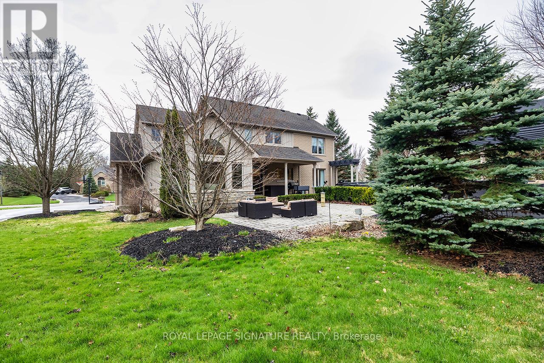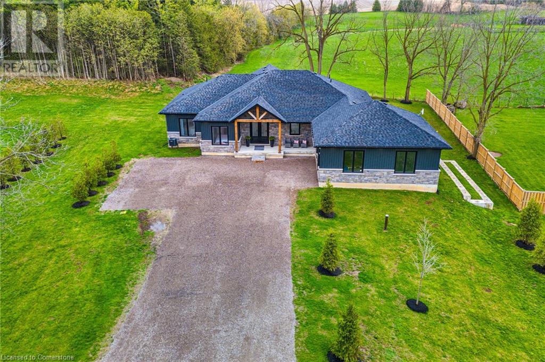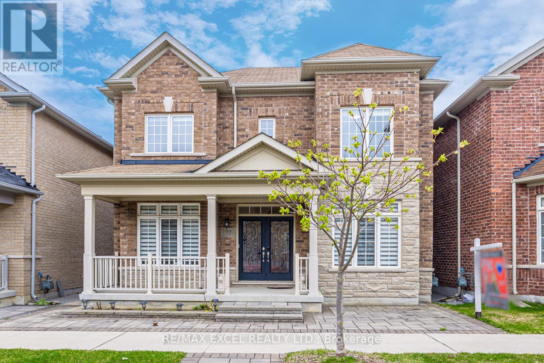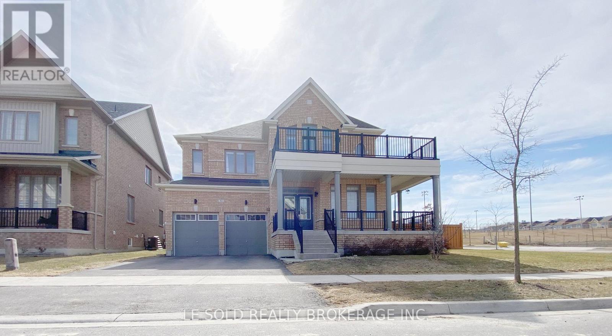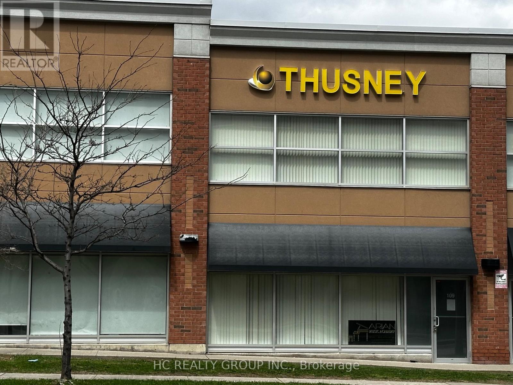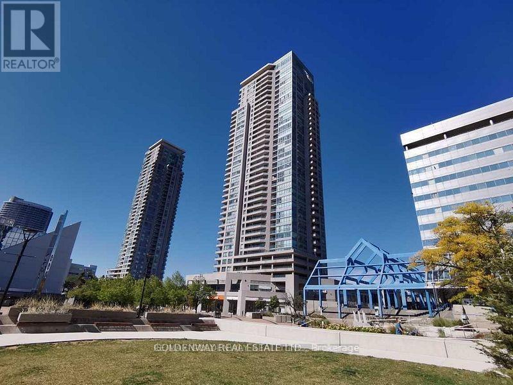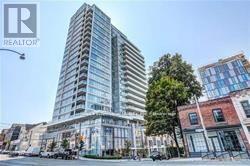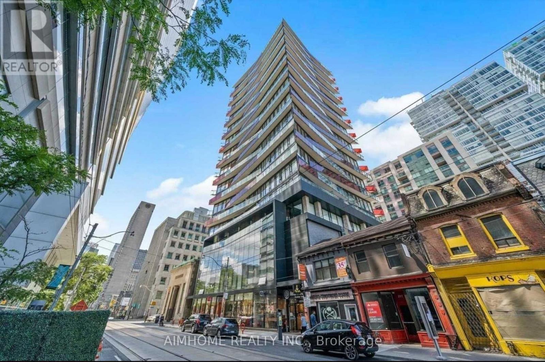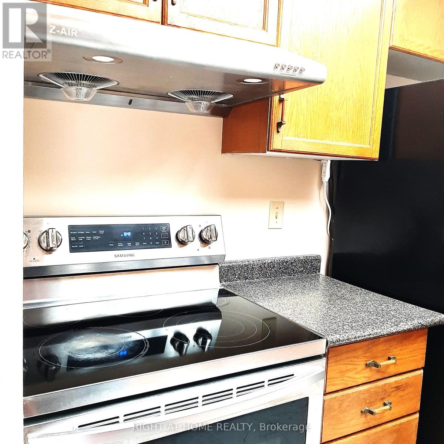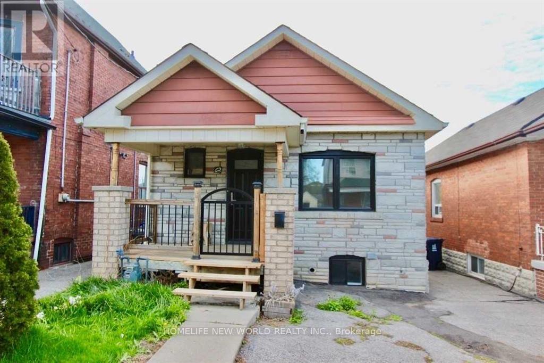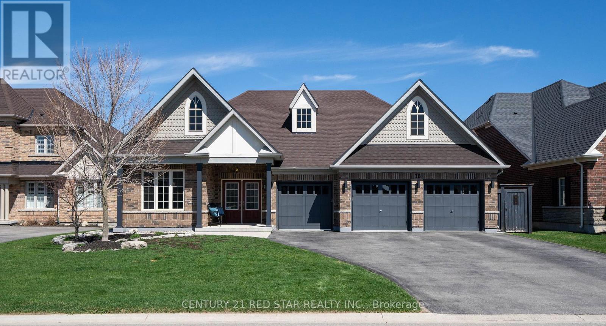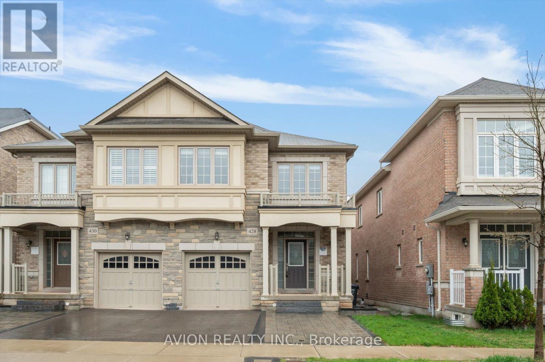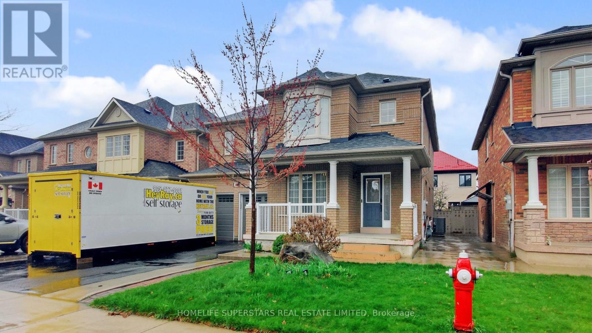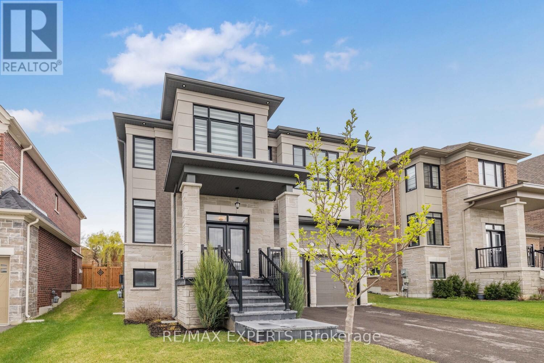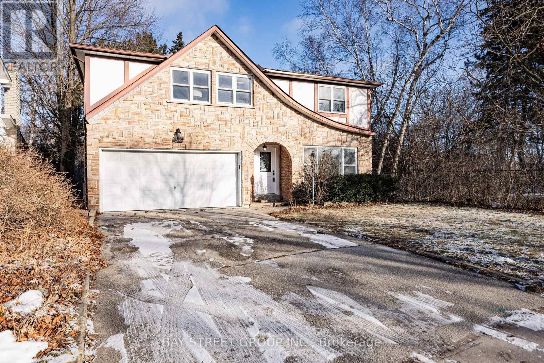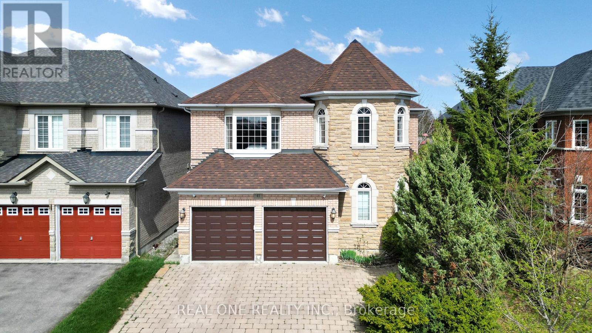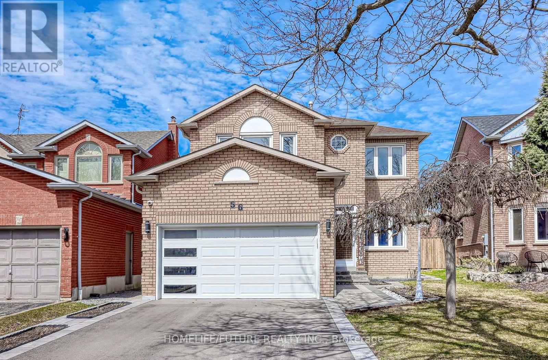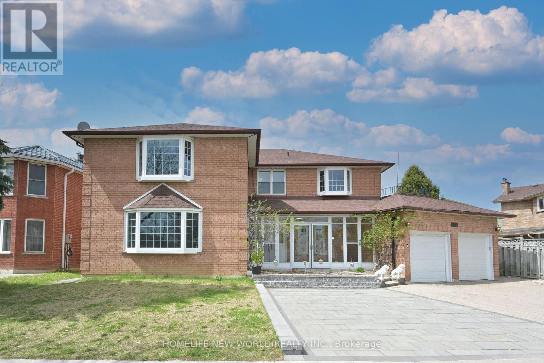4a - 2761 Markham Rd Road E
Toronto (Malvern), Ontario
AMAZING LOCATION Right at Markham Road A MAIN-FLOOR RETAIL UNIT LOCATED ON MARKHAM ROAD, A BUSY AND WELL-TRAFFICKED MAIN STEET. THE SPACE IS APPROXIMATELY 900 SQ. FT. UNIT INCLUDES A WASHROOM. LOCATED IN CLOSE PROXIMITY TO 401/407, TTC, GROCERY STORES & OTHER AMENITIES. PLAZA HAS PLENTY OF SURFACE LEVEL PARKING SPACES (id:50787)
Homelife Superstars Real Estate Limited
139 Closson Drive
Whitby, Ontario
Never lived in Builder's inventory home for sale. This newly completed traditional 2 Storey end unit freehold townhouse (No maintenance fees or condo fees) is on a full depth 110ft deep private lot in the popular Queen's Common community by Vogue Homes. Features include a contemporary exterior design with brick elevation & oversized front windows, upgraded 4 1/2" modern hardwood & 12" x 24" porcelain tile throughout finished areas, 7 1/2" baseboards, upgraded interior doors & door hardware. The main floor comes with 9ft smooth ceilings, family size kitchen with stone counters & undermount sink, upgraded cabinetry with soft closing doors & drawers, pantry, backsplash, and a builder's voucher for 3 brand new appliances, large combined living & dining rooms, large family room with electric fireplace & walkout to rear yard. The oak staircase with iron pickets takes you to the 2nd floor where you will find 4 bedrooms + laundry room with upgraded upper cabinets and comes with a voucher for washer and dryer. The Primary Bedroom has a walk-in closet and a 4pc ensuite complete with glass shower, freestanding tub, upgraded vanity with stone countertop, and porcelain tile. The remaining 3 bedrooms are equipped with double closets, and the 4pc main bathroom has an upgraded vanity with stone countertop and porcelain floors. The unfinished basement comes equipped with a rough-in for a future 3pc bathroom, tankless hot water tank (rental), and HVAC system. (id:50787)
Royal LePage Maximum Realty
14 Richard Butler Drive
Whitby, Ontario
Stunning Luxury Estate Home in Ashburn. Welcome to this exquisite estate property, set on 3/4 of an acre in the peaceful and picturesque community of Ashburn. A true masterpiece of design and craftsmanship, this 4-bedroom, 3-bathroom home offers a perfect blend of luxury, comfort, and entertainment for the discerning buyer. Key Features Include: 4 Spacious Bedrooms & 3 Elegant Bathrooms - Thoughtfully designed to provide ample space and privacy for family living and hosting guests. Brand New Luxury Kitchen - Fully upgraded with high-end finishes, top-of-the-line appliances, custom cabinetry, and a large central island, making it the perfect space for culinary creativity and family gatherings. Swim Spa - Enjoy the ultimate in relaxation and fitness with your own swim spa, ideal for year-round enjoyment. Gazebo & Outdoor Oasis - Step outside into your personal retreat, complete with a charming gazebo, beautifully landscaped grounds with built in sprinkler system, and plenty of space for entertaining. Putting Green - For golf enthusiasts or anyone who loves to unwind outdoors, the professionally designed putting green is the perfect way to relax or practice your swing in the comfort of your own backyard. Home Theatre - Escape into cinematic luxury with a custom-built home theatre, offering a truly immersive experience for movie nights or sports events with family and friends. This home seamlessly combines refined elegance with modern functionality. Whether you're relaxing in the spacious living areas, hosting guests in the stunning outdoor spaces, or indulging in the luxury amenities, every detail has been crafted for a lifestyle of comfort and sophistication. Located just a short drive from local amenities, top-rated schools, and outdoor recreational opportunities, this property offers both tranquility and convenience. Schedule a private showing today and experience this incredible estate home for yourself. Your dream home awaits! (id:50787)
Royal LePage Signature Realty
3008 - 252 Church Street
Toronto (Church-Yonge Corridor), Ontario
252 Church presents a perfect condo unit in the middle of the city! 1 + den with 2 bathrooms, perfect for roommates or a for little more space. This unit has a functional layout, large windows and a good sized kitchen space. The den could be used as a second bedroom, with sliding glass doors and nook for desk or large closet. Amenities (completed, waiting on occupancy permit, ready soon) will have a fitness area, yoga studio, games and entertainment room, outdoor lounge and dining area, party room and more. Building is located by TTC Yonge/Dundas Subway, Toronto Metropolitan University, Eaton Centre, the financial district all within walking distance. *** FREE Bell internet is included with the lease *** (id:50787)
Keller Williams Referred Urban Realty
2915 - 252 Church Street
Toronto (Church-Yonge Corridor), Ontario
Welcome to one of Toronto's newest and most sought-after buildings, 252 Church St. This 2-bed, 2-full bath condo delivers the ultimate downtown mordern lifestyle with unbeatable walkability. Enjoy a thoughtfully designed layout with two bathrooms, sleek finishes, and expansive windows offering great natural light. Whether you're sipping coffee in the morning sun or winding down with city lights at night, this unit delivers comfort and charisma. Steps away from Dundas Subway Station, TMU(formerly Ryerson), hospitals, restaurants, cafes, Eaton Centre and cultural hotspots, this location is as convenient as it is exciting. This high-floor suite offers a cozy, contemporary living space with a smart, functional layout. Enjoy top-tier amenities with a modern, chic design and concierge service. (id:50787)
Bay Street Group Inc.
306 - 50 Mccaul Street
Toronto (Kensington-Chinatown), Ontario
Newer Luxury Tridel Built 1 Bedroom + Den, Approx 621 S.F. 2 Full Baths. Juliette Balcony. Steps To Subway, Financial District, Ocad, U Of T. Minutes Away From The Trendy Queen West Community. Floor To Ceiling Windows. Built-In Modular Kitchen. Granite Countertop And Laminate Flooring. 24-Hr Concierge, Gym, Roof Top Terrace (id:50787)
Mehome Realty (Ontario) Inc.
1266 Colborne Street W
Brantford, Ontario
Gorgeous Country Chic Bungalow w/ Stunning Views! Large chef's kitchen with extra long island & built-in appliances plus walk-in pantry is every entertainers delight. This home boasts an open concept layout with a great room adorned by a gas fireplace and wood mantel, windows spanning the entire back of the home to take in the country scenery, a large dinning area that continues to a beautiful deck & outdoor living space - perfect for holiday gatherings, parties and family dinners. This elegant home boasts high ceilings, beautiful lighting, large baseboards, wood floors, built-in speakers in both main bathrooms, water filtration system, alarm system, hot tub and so much more. The mudroom, powder room and laundry room are just off the kitchen for easy clean-up as well as inside access to the garage. The primary suite is secluded on its own side of the home with a spa-like bathroom, walk-in closet and private door to back deck (steps to the hot tub). The driveway can accommodate up to 10 cars and the double garage has high ceilings for extra storage. Area amenities include - Golf course, Trails, Downtown, Camp Ground, HWY 403. (id:50787)
RE/MAX Escarpment Realty Inc.
77 Sunnyside Hill Road
Markham (Cornell), Ontario
Absolutely Stunning, Superbly Maintained 4 Bedrooms, 4 Bathrooms Double Car Garage Detached Home in the highly Demand Cornell community! Bright, spacious, and thoughtfully designed with a functional layout. This property is designed for both comfort and style. You will find 4 spacious bedrooms, Two with its own Ensuite bathroom for ultimate privacy. The main floor includes a bright office perfect for remote work or study. The gourmet kitchen is complete with a large island and breakfast Area, ideal for family gatherings. Enjoy cozy nights by the gas fireplace in the family room, Hardwood flooring on M/F, and a convenient Main Floor laundry room adds to the home's functionality. A grand double door entrance welcomes you into this exceptional home. Designer Accent Walls and Much More! Located close to Park, Schools, Restaurants, supermarkets, highways! High Ranking School Zone & All Other Amenities, Must See To Appreciate! (id:50787)
RE/MAX Excel Realty Ltd.
224 Rea Drive
Centre Wellington (Fergus), Ontario
Rare Find!! 3 Cars Tandem Garage!! Detached 4 Bedrooms And 4 Bathrooms!! Double Door Entry With Huge Foyer to Welcome You!! Nice Den/Office On Your Left With Large Window With Sun Filled Natural Light!! Open to Above Living Room With Expose Staircase!! Family Room With Gas Fireplace And No Neighbour Behind View For Your Complete Privacy!! Chef's Dream Kitchen With Built In Appliances/ 2 Tone Centre Island/ Tons Of Cabinetry With Huge Breakfast!! Laundry On main Floor/Access From Garage!! Hardwood Staircase Leads You To Huge Hallway With Open To Below View!! Double Door Master Bedroom With Spa Kind Of Bathroom For You To Enjoy After A long Hard Working Day/ His And Her's Walk In Closet!! Second Master Bedroom With Own Suite And Walk In Closet!! Other Bedrooms Are Also Very Good Size With Semi Ensuite And Walk In Closet. Huge Unspoiled Basement Ready For Your Own Imagination. (id:50787)
Century 21 People's Choice Realty Inc.
2702 - 3883 Quartz Road
Mississauga (City Centre), Ontario
Luxury Mcity2 Condo unit with 2 Bedrooms plus Media Space, and 1 Washroom. From A 9" Smooth Finished Ceiling In The Principal Rooms To Laminate Flooring, And Sun-Filled Open Concept Design That Makes An Immediate Impression. Close Proximity To Public Transits, Major Highways (401, 403, QEW), Square One Shopping Centre, T&T Super Market, Whole Foods Markets, Wholesale Club, and Other Landmarks such as Marilyn Monroe Towers, Central Library, Art Gallery of Mississauga, Celebration Square, etc.. A 24 hrs Concierge, and Modern Lifestyle Amenities for your enjoyment. Extra: Quartz Countertops, Built In Fridge, Dish Washer, Stainless Steel Stove, Microwave and A Stacked Combination Washer And Dryer (White), & Windows Rolling Blinds. (id:50787)
Homelife New World Realty Inc.
51 Spruce Avenue
East Gwillimbury (Holland Landing), Ontario
Excellent 2-storey detached house located in the uprising community of Holland Landing. Located in a corner. Spacious and bright living space. Floor size 3,468 sqft. Open concept layout. Family room with gas fireplace. Morden kitchen with island. Spacious 4+2 bedrooms. Primary Bedroom has a 5 pcs ensuite bathroom and his/her closet. All other 3 bedrooms have B/I closets. Big windows provide great open horizons. Second-floor loft area (as per floor plan) is ideal to be a den or converted into 5th bedroom. Walk out terrace on the second floor just facing to beautiful park! Finished basement with large recreation area and one 3pcs bathroom w. access just face to garage door - easily converted to seperate entrance rental Unit earn potential 3.5k+ cash flow! Convenient location, 1 min drive to Hwy 11 (Yonge St), 7 mins drive to shopping plaza, including Costco, Petsmart, gym, pharmacy, wine shop, bank, restaurants, and more. Close to schools, parks, public library, tennis club, and etc. (id:50787)
Le Sold Realty Brokerage Inc.
31 Meadowgrass Crescent
Markham (Legacy), Ontario
Prestigious Detached Home In Desired Legacy Community. Open Concept Throughout Main Floor. Corner Lot Bringing Lots Of Sun Explosion. Facing Private Open Green Space. Lots Space For Parking. Many Plants In Backyard. A Quiet And Beautiful House For Living. 5 Mins Walking Distance To School, 5 Mins Driving To 407. (id:50787)
Prestigium Real Estate Ltd.
52 Forester Crescent
Markham (Cachet), Ontario
Nestled in Cachet Woods, one of Unionville's most prestigious neighbourhoods, this exceptional residence offers luxury and tranquility with 5,000 sq ft of living space. Meticulously maintained lot w/perennial gardens approx 1/2 acre adjacent to green space. Home epitomizes beauty & comfort with a design that blends modern amenities w/classic elements. Features incl grand 2-storey foyer w/high ceilings & large windows, open kit/fam room, a den for home office, gourmet kit equipped w/custom cabinetry, Sub-Zero fridge, Dacor double wall ovens & cooktop, Miele DW & a generous eating area w/custom desk & French doors to patio. Generous Primary Bdrm w/2 walk-in closets with b/ins and 6-pce ensuite w/glass shower. 3-car garage w/newer garage doors, vinyl windows, inground sprinkler, upgraded security features. Finished bsmt offers add'l living space ideal for home theatre/gym/guest room. Backyard features custom inground pool & a spacious natural & tumbled stone patio, mature trees perfect for outdoor gatherings. Withing close proximity to shopping, banks, schools, restaurants, grocery stores, walking trails/parks & places of worship. Public transit served by Viva & nearby Go. Short drive to Markville Mall & big box stores. Easy access to Hwy 7/404/407. (id:50787)
RE/MAX Hallmark York Group Realty Ltd.
109 - 40 New Delhi Drive
Markham (Cedarwood), Ontario
Don't miss this attractive, high-potential commercial opportunity! This well-maintained two-storey unit offers a total of 748 sq ft and is located in a high-traffic plaza at Markham Road & 14th Avenue, right in the heart of Markham. Ideal for medical, physiotherapy, chiropractic, massage therapy, or a range of professional uses such as legal, accounting, real estate, or spa services, this unit is designed to support your growing business. The layout includes two large rooms, two separate entrances, and two spacious washrooms a 2-piece on the main floor and a 3-piece washroom on the second floor. Additional features include full-unit wood flooring, modern pot lights, and ample free parking in the plaza. Benefit from excellent exposure, surrounded by residential condos and in close proximity to major retailers such as Costco, Canadian Tire, Home Depot, Staples, Shoppers Drug Mart, and TD Bank, etc. With easy access to Highway 407, this location offers outstanding convenience for both clients and staff. An outstanding opportunity act quickly before its gone! (id:50787)
Hc Realty Group Inc.
3602 - 60 Brian Harrison Way
Toronto (Bendale), Ontario
Luxury Monarch Corner Penthouse Unit With Unobstructed South West City View In Prime Location.Bright & Sunfilled. Great Layout. 9Ft Ceiling, Floor To Ceiling Window In Living Room. Fully Renovated Corner Unit. Quality Engineered Hdwd Flr. 24Hr Concierge & Full Rec. Facilities. Access To Scarborough Town Centre, Rapid Transit T.T.C. Bus Terminal & Civic Centre. This unit is furnished, move in ready. (id:50787)
Goldenway Real Estate Ltd.
3414 - 386 Yonge Street
Toronto (Bay Street Corridor), Ontario
Location!Yonge/College, Famous And Tallest Amazing Aura Condo Condo In Canada!Direct Access To Yonge/College Subway Station,9 Feet Ceiling, Breathtaking And Unobstructed Panoramic City, Lake View And South West View Of The CN Tower. Luxury Finishings,Direct Access To Subway & Retail Shops Food,Court,Markt,Banks,Hospitals,Parks,Walk To U Of T & T M University. Close To Hospital, Financial District! 17 By 5 Feet Open Balcony(85Sf). (id:50787)
Bay Street Integrity Realty Inc.
927 - 25 Adra Grado Way
Toronto (Bayview Village), Ontario
Luxury living at Scala by Tridel. Spectacular Unobstructed ravine view of nature. Located on the quiet South Side with two Sun Filled balconies all day long. This unit offers two spacious bedrooms with Floor To Ceiling Windows, Walk-In Closet. Private Balcony access from master ensuite. Laminate Flooring Throughout with 9 ft ceiling. Modern Kitchen with Quartz Countertops and Backsplash. Cozy Living and Dining area. Exquisite world-class amenities including Indoor And Outdoor Infinity Pool, Hot Tub, Suana, Party Room, Theatre, Fitness Centre, Fire Put Lounge. Walking distance To TTC and Leslie Subway, Close to Hwy 401/404, Mall, Restaurant, Park, Hospital, and Schools. Rogers Internet included. **EXTRAS** Stainless Steel Fridge, cooktop, Oven, Microwave, Dishwasher, Dryer, Washer. High Speed Internet included. (id:50787)
Homelife Golconda Realty Inc.
5 Geranium Court
Toronto (Newtonbrook East), Ontario
Spacious basment appartment. Walk-in from front, walk-up to back yard. Open layout with separate kitchen, dinning area. Laundry, parking space. Above grade windows. Pot lights. Steps to TTC, strip mall. Huge living area, bedroom combine with living room. (id:50787)
Goldenway Real Estate Ltd.
1206 - 85 Wood Street
Toronto (Church-Yonge Corridor), Ontario
This Absolutely Stunning Bright Corner Unit With An Unobstructed View Combines Modern Design And Functionality at Axis Condos. An Open Layout Features Contemporary Finishes, Floor-To-Ceiling Windows For Lots Of Natural Light. 9'' Ceiling, Modern Kitchen W/Stainless Steel Appliances & Quartz Counter Top. Located In The Heart Of Toronto Downtown Core, Perfect Walk Score, Steps to Ryerson University (Toronto Metropolitan University), University of Toronto & George Brown College, EZ Subway Access & TTC, Eaton Centre, Yonge-Dundas Square, Restaurants, Hospitals & Shops. 24/7 Concierge, Luxurious Amenities Include Guest Suite, A Fitness Centre, Yoga Studio, Outdoor Fitness Area, Outdoor BBQ Area, Private Office/Study Rooms, Shared Workspace Lounge, Outdoor Lounge And Dining Area, Outdoor Pet Area.. (id:50787)
Homelife New World Realty Inc.
1802 - 170 Avenue Road
Toronto (Annex), Ontario
Fabulous 1Br Apt In The Luxury Pears On The Avenue By Menkes.Beautiful Floor Plan With Floor To Ceiling Window,Amazing Sunny South Exposure Modern Kitchen,.Walk To Yorkville....Steps To All Amenities. (id:50787)
Homelife/bayview Realty Inc.
Th10 - 55 Nicholas Avenue
Toronto (Regent Park), Ontario
Modern 2-Year-Old Home with 3 Bedrooms + Den (Can Be Used As A 4th Bedroom), Featuring a Gourmet Kitchen. Enjoy a Spacious Gated Front Porch and a Private Rooftop Terrace Perfect for Watching the Sunset. Conveniently Located Steps from Restaurants, Cafés, and Grocery Stores. Just Minutes to the DVP, with Direct Bus Access to Eaton Centre and Union Station. Only 1.4 km to Toronto Metropolitan University (Ryerson) and 1.6 km to George Brown College. Nestled in a Vibrant Community Near Parks, Playgrounds, an Outdoor Skating Rink, and the Pam McConnell Aquatic Centre. (id:50787)
Bay Street Group Inc.
708 - 215 Queen Street W
Toronto (Waterfront Communities), Ontario
Brand New Smart House Condo. Well Designed Layout With Two Separate Rooms. North-East Exposure With Lot Of Natural Light.The Perfect Place For Live For Dt. With Full Functional Kitchen And Island. Floor To Ceiling Windows With New Coverings. Prime Location With Steps To Osgoode Subway, Restaurants, Hospitals, Universities, Financial & Entertainment District. (id:50787)
Aimhome Realty Inc.
308 Lester Street Street Unit# 227
Waterloo, Ontario
308 Lester St #227, an excellent investment opportunity or if you are looking for an apartment for your kids who go to University of Waterloo and University of Laurier. Walking distance to both university and easily generate $1700/ month as rental. 1 Bedroom & 1 Bathroom unit with an open concept layout. Kitchen has granite counter tops and appliances/furnitures all included. In-suite laundry, open balcony, exercise room and party room is perfect for a university student. (id:50787)
Homelife Landmark Realty Inc
59 Crows Nest Lane
Clarington (Bowmanville), Ontario
Fully furnished beautiful Detached Home with savings in hydro bills (solar panels installed) - for Lease by the Lake near Port Darlington, Bowmanville. Discover this stunning 3-bedroom, 2-bathroom plus a powder room, detached home in a prestigious master-planned lakefront community. Steps away from Lake Ontario, this fully furnished home is move-in ready. Key Features: **Solar panels - Enjoy huge savings on hydro **Over 2,000 sq. ft. of bright, welcoming living space **Stainless steel appliances & hardwood floors on the main level **Walk-out to yard & main-level laundry **Builder-finished basement with a 3-piece rough-in **Steps from Lake Ontario, scenic walking trails, parks, and beaches **Located in an ultra-modern, highly desirable community close to waterfront restaurants, shopping & historic downtown Bowmanville **Minutes to Hwy 401 & the future GO station** Enjoy lifestyle living at its finest with paved waterfront trails and stunning lakefront views. Nothing to do but move in! Book your showing today! (id:50787)
Right At Home Realty
1712 - 1055 Bay Street
Toronto (Bay Street Corridor), Ontario
Experience living at the Iconic Polo Club I, a Tridel-built residence located at 1055 Bay Street in Toronto's vibrant Bay Street Corridor. This 1-bedroom plus solarium offers spacious space, the solarium that can serve as a second bedroom or home office. Residents enjoy a comprehensive array of amenities, including a fully equipped gym/fitness centre, rooftop terrace with BBQs, rooftop deck, squash court, sauna, party room, hot tub, billiards lounge, boardroom, and 24/7 concierge and security services. Residents enjoy proximity to the Financial District, Discovery District, Hospital District, Toronto City Hall, the University of Toronto, and the bustling Yonge Street. This area is convenient, including upscale shopping districts, varied restaurants, and parks for relaxation. This property is just steps away from the University of Toronto, subway stations, Yorkville, and Bloor Street shops, offering unparalleled convenience and lifestyle opportunities. Rent includes all utilities (Water, Hydro, and Heat) + the use of one Locker. (id:50787)
Homelife Landmark Realty Inc.
59 Hollydene Road
Toronto (Clairlea-Birchmount), Ontario
Welcome To This Charming Detached Bungalow Located In The Highly Desirable Clairlea-Birchmount Neighborhood! The Main Floor Offers Three Bedrooms With Updated Vinyl Flooring And A Newer Kitchen. The Home Also Features A Private, Separate Entrance To A Fully Finished Basement With In-Law Suite Potential, Complete With Three Additional Bedrooms And A Second Kitchen. Step Outside To Enjoy A Large, Private Backyard Ideal For Relaxing Or Entertaining. Nestled In A Friendly Community With Top-Rated Schools Nearby, This Home Is Perfect For Growing Families. (id:50787)
Right At Home Realty
2103-5 Greystone Walk Drive
Toronto (Kennedy Park), Ontario
UNIT # 2103. Available for viewing from May 18th. Some delay in reno works. Beautiful Bright & Spacious 2 Bedroom Suite In The Updated Tridel Gated Community with Stunning CN Tower Views. Enclosed solarium can be used as den or office or single bed room. Large balcony to enjoy summer sun. Walk To Grocery store & Shops. This Unit Features Laminate Floors Throughout (no carpet), Great Layout & Lots Of Storage, Ensuite Laundry & Vanity In Master Bedroom & Bathroom, 1 Parking Space. Amenities Includes An Indoor& Outdoor Pool, Sauna, Recreation Room, Tennis Courts, Exercise Room, 24 Hour Gatehouse Security, 15 min walk to Scarborough Go station. Additional Parking may be available for extra $ for added convenience. Large curtains and curtain rods are available at unit for use. (id:50787)
Right At Home Realty
Lower - 62 Belvidere Avenue
Toronto (Oakwood Village), Ontario
Sun-Filled Lower-Level Bungalow In The Heart Of Midtown Toronto! 2 Bedroom Unit. Short walk to LRT Oakwood station. Walking Distance To Eglinton West Subway Station. 1 Subway Ride To U Of T, Or York University. 25 Minute Bike Ride To Downtown Toronto And The U Of T. Lovely And Well-Established Neighbourhood, Steps To The Shops On Eglinton West, Schools, Parks, Libraries, And So Much More For You To Enjoy. (id:50787)
Homelife New World Realty Inc.
18 Mitchell Crescent
Mono, Ontario
This Home Truly Has It All! A Backyard Oasis & Open Concept Layout Makes This Home Work For A First Time Buyer, Family Looking To Downsize Or Someone Who Loves To Entertain!!! Salt Water Pool, Hot Tub, Interlocking, Gas Line For Your BBQ & All Accessible From Your Walkout Basement With A Spa Like Washroom So Guest Never Have To Walk Through The Upstairs Of Your Home Wet. Upstairs There Is A Open Concept Layout With A Large Kitchen With A Gas Cooktop, Built-In Oven/Microwave Combo Which Leaves So Much Counter Space & Even More On Your Large Island. The Eating Area Walks Out On To A Deck Over Looking Your Pool & Connected To A Large Family Area. All Bedrooms Have Access To Washrooms, The Front Room Has A Murphy Bed So It Can Be Used As A Guest Room Or Office. The Oversized Primary Bedroom Has Large Windows, Oversized Walk-In Closet & A 5 Piece Ensuite! Downstairs Has An Extra Bedroom With Spa Like Bathroom Because Your Guest Will Never Want To Leave. The Basement Also Has Oversized Windows Making It Feel Like You Are On The Main Floor. 3 Car Garage, No Sidewalk So You Can Fit 5 Cars Comfortably On The Driveway. Close To Trails, Island Lake Conservation Area, Downtown Orangeville, Great Schools, This Home Is Perfect For Everyone! (id:50787)
Century 21 Red Star Realty Inc.
4 Steepmaple Grove
Toronto (Morningside), Ontario
G-O-R-G-E-O-U-S Bungalow On Quiet Cul De Sac In 7 Oaks/ A Beautiful Front Garden Featuring a Graceful Magnolia Tree Surrounded by A Lush Tapestry Of Colourful Perennials Creates A Welcoming And Vibrant Entrance To The Home/Double Door Entry With Striking Stained Glass Panel Above/Marble Floor At Entrance /Backyard Oasis!!/ Magnificent Pie Shaped Lot widening to 105 Feet at Rear!! Inviting "L" Shaped Saltwater Pool (Heated)/ Oversized Double Garage Measuring 9.0M X 5.40M/ Natural Stone Steps/ Entertainment Size Composite Deck (8.0M X 3.20 M) Featuring Aluminum Deck Railing With Tempered Glass Overlooking Pool / Beautifully Appointed and Renovated With Designer Hardwood Flooring/ Gourmet Kitchen with High End Appliances, Granite Counter tops ,Centre Island and Touchless Tap/ Crown Molding and Pot Lights/ Huge Main Floor Laundry-Pantry With Closets And Ample Storage!!/ Beautifully Renovated Main Floor Bath With Marble Floor, Mexican Themed Sink and Spectacular Shower With Oversized Shower Heads/ Separate Entrance To Basement From Garage/Access To Rouge Valley and Highland Creek trail Trail Systems. Located Near U of T Scarborough, Centennial College, The New Medical College, The Pan Am Centre, TTC, Grocery Stores, Hospitals And Hwy 401. This Home Offers The Perfect Blend of Nature, Community and Convenience. (id:50787)
Homelife Landmark Realty Inc.
184 Montreal Circle
Hamilton (Stoney Creek), Ontario
Amazing Opportunity To Own a Detached Home on a Premium Lot Backing on the Ravine in the Sought After Fifty Road Lake Community with Amazing Beaches/ Conservation Parks. This Gorgeous 4+1 Bedroom, 3.5 Bathroom Home (Total 2620 Sq.ft. Living Space Including Basement) Boasts a Welcoming Foyer and Spacious Living & Dining Area to Create Memories with Family & Friends. Bright & Spacious - Open Concept Main floor Family Room Next to the Kitchen With S.S Appliances, Modern Wooden White Cabinets, Quartz Counter Top, Backsplash & Upgraded Pot Lights. Second Floor Features Spacious Primary Bedroom having 5Pc Ensuite with Soaker Tub and His/Her Closets. Great Second Floor Plan with Three more Large Sized Bedrooms and a Laundry Area for Your Convenience. Finished Basement with Large Recreation Room, One Extra Bedroom, Storage Room And a Full 3Pc Bathroom. Great Commuter Location Next to Hwy QEW, Beaches, Parks, Schools, Shopping & Stoney Creek Costco. Freshly Painted Through-out. A must See - Nothing to Do- Just Move in. Shows 10+++. (id:50787)
Century 21 Smartway Realty Inc.
428 George Ryan Avenue
Oakville (Jm Joshua Meadows), Ontario
This Beautifully Upgraded And Spacious Semi-detached Home In Prime Oakville with Stylish And Functional Living Space. Recently Painted And Featuring Brand-new Engineered Hardwood Flooring Throughout, The Home Boasts 9 Smooth Ceilings On The Main Floor With Pot Lights And Modern Led Fixtures. The Kitchen Is Outfitted With Quartz Countertops, A New Backsplash, Stainless Steel Appliances, A Center Island, And A New Range Hood. A Generous Breakfast Area Leads To A Stone-laid Backyard With A Gas Line For Bbqs. The Functional 4-bedroom Layout Includes A Primary Suite With A 4-piece Ensuite And Walk-in Closet, Plus An Upstairs Bathroom With A Double Sink. Additional Upgrades Include An Enlarged Basement Window, Basement Rough-in For A Bathroom, Upgraded Electrical Panel, Solid Maple Staircase, And A Fenced Yard With Deck, Interlock Garden, And Extended Driveway. Located Within Walking Distance To Top-rated Schools, Supermarkets, Restaurants, And Plazas, With Easy Access To Hwy 403, 407, And Qewthis Home Is The Perfect Blend Of Modern Comfort And Convenience. (id:50787)
Avion Realty Inc.
97 Newport Street
Brampton (Westgate), Ontario
Must See***Corner Lot***Prime Location***This Beautiful House With 5 Bedrooms Plus Den And Two Bed Rooms Basement With Separate Entrance **Legal Basement** Excellent For Rental Income. Main Floor Big Family and Living area with pot lights with an office space & Hardwood Floor***En-suite Bath With Jacuzzi In Master Bed Room With W/I Closet & Lounge Area. Laundry Room At Main Floor** Located Less Than A Minute From Hwy 410 And Trinity Common Plaza, Bus Terminal, Grocery Store, Restaurants, Movie Theater, Pharmacy Etc. Number Of Schools nearby. (id:50787)
Royal LePage Flower City Realty
323 Bristol Road E
Mississauga (Hurontario), Ontario
Exceptional Opportunity! Beautiful detached 4+1 bedroom home backing onto the Golf Course and facing Frank McKechnie Park with direct access to scenic walking trails. Ideally located within walking distance to the community centre, top-rated schools, and shopping, and just minutes to Hwy 403, 401, Square One, and Heartland Town Centre. This impressive stone and brick home features a spacious open-concept layout with 4 generously sized bedrooms, a main floor office and laundry room. Spacious and bright kitchen. Fully fenced and private backyard. A must see! (id:50787)
Century 21 Atria Realty Inc.
923 - 30 Shore Breeze Drive
Toronto (Mimico), Ontario
Nestled in South Etobicokes lakeside community, this bright 2-bedroom, 1-bathroom condo offers a spacious layout perfect for professionals, families, and downsizers. Floor-to-ceiling windows and two balcony access points fill the space with natural light, while stunning Lake Ontario views create a serene atmosphere. Enjoy more living space than the average condo, with a seamless open-concept living and dining area. Steps from TTC and the future Park Lawn GO Station, with shopping, dining, and essentials nearby. Complete with parking and an owned locker, this move-in-ready suite is part of the award-winning Eau Du Soleil by Zeidler Architects. Luxury lakeside living awaits! (id:50787)
RE/MAX West Realty Inc.
30 Hopecrest Place
Brampton (Sandringham-Wellington), Ontario
Welcome to this stunning 5-bedroom home, approximately 2,700 sq. ft., located in one of Brampton's most desirable neighbourhoods. Offered for sale for the first time by the original owner, this beautifully maintained property features three full bathrooms on the second floor and a finished basement with a separate entrance through the garage perfect for an extended family or potential rental income. The main floor boasts an open-concept living and dining area, a spacious family room with a cozy fireplace, and an upgraded eat-in kitchen with ample cabinetry that any home chef will love. Step out to a beautiful backyard with deck and Gazebo for relaxation and BarBQ.A large laundry room also serves as a mudroom with convenient access to the double car garage. Upstairs, a bright skylight fills the hallway with natural light. The primary bedroom features a luxurious ensuite with his-and-hers vanities and a custom spa-inspired shower with body jets. Two additional bedrooms are connected to a semi-ensuite, and with a total of three full bathrooms upstairs, comfort and privacy are ensured for the whole family. The home is carpet-free throughout for easy maintenance. The finished basement includes a full-sized kitchen, a spacious living room, an oversized bedroom, an additional room currently used as a nursery or office, a huge storage room that could easily be converted into another bedroom, and a separate laundry area. Located within walking distance to elementary, middle, and high schools both public and Catholic and close to recreational centres, libraries, golf courses, parks, places of worship, shopping, banks, public transit, major highways, and employment areas, this love-filled home offers everything a growing or multi-generational family could need. (id:50787)
Homelife Superstars Real Estate Limited
9 Sunset Boulevard
Brampton (Brampton West), Ontario
Adorable and affordable detached bungalow in the heart of Brampton. 3 Bedrooms, 1 Washroom, Separate Living and Dining Rooms. Very bright completely renovated kitchen with all new S/S Appliances. Cozy Rec room with Gas fireplace perfect for late night movies or entertaining guests. Freshly Painted, Huge Lot 40*125ft. New Front door with keyless entry, New Back door and sliding Patio Door, All new Windows, New vinyl Siding throughout, new Eaves/Fascia. New Garage Door & Opener. All Exterior Lights replaced, New Washer/Dryer, Two new Sump pumps and tankless water heater, Fuse Panel upgraded to breakers, Gas insert Replaced on fireplace. Crawl space for Extra Storage. Huge backyard with beautiful deck perfect for summer BBQ's. Detached Garage and garden Shed with Electricity. Convenient Location. (id:50787)
Century 21 Realty Centre
75 Bethpage Crescent
Newmarket (Glenway Estates), Ontario
A Serene Setting in the Heart of Convenience Welcome to 75 Bethpage, a beautifully crafted 5-bedroom, 4-bathroom home nestled on a peaceful, traffic-free street in a quiet, family-friendly neighbourhood. Steps away from upper Canada mall , and Major shopping centers, This stunning 3-year-old residence effortlessly combines modern elegance with everyday comfort. Step inside to discover an open-concept main level bathed in natural light, highlighted by a 12-foot glass sliding door that seamlessly connects the indoor living space to the outdoors. House feature 3000 Sqft above ground The main floor is enhanced by sleek pot lights throughout and a custom-designed kitchen featuring seamless built-in cabinetry, quartz countertops, and top-of-the-line Jennair appliances, Upstairs, you'll find 5 spacious, light-filled bedrooms, including a luxurious primary suite complete with a large walk-in closet and a spa-inspired 5-piece ensuite, 6'8" soaking tub, glass-enclosed shower, designed for total relaxation. Outdoor living is just as inviting, with a brand-new 20'X15' ft deck covered by a transparent roof perfect for year-round enjoyment. This is more than just a house; its a lifestyle. Don't miss your chance to make 75 Bethpage your next home. (id:50787)
RE/MAX Experts
146 Valleymede Drive
Richmond Hill (Doncrest), Ontario
Welcome to 146 Valleymede Dr, *** Backing Onto Kings College Park ***. This Gorgeous Home Is Newly Renovated from Top to Bottom With Impeccable Attention to Detail Featuring High-End Finishes. Over 4,000 Sq Ft of Total Luxurious Living Space (2,851 Sf Above Grade Per MPAC plus Basement). Located in Highly Desirable Doncrest Community. Two Storey Grand Foyer, Premium Hardwood Floor Thru-Out Main Floor and Second Floor, Freshly Painted For The Entire House, Upgraded Light Fixtures (2025). Renovated Chef Inspired Kitchen (2025), Complete with Marble Countertops, Unique Backsplash, Top-Of-The-Line Kitchen Stainless Steel Appliances, Custom Cabinetry, Extra Pantry Space. The Bright Breakfast Area Walk-To A Stunning Interlocking Patio and Fully Fenced Private Backyard, Perfect for Enjoying Morning Coffee or Hosting Outdoor Gatherings. The Kitchen Opens to The Family Room, An Ideal Layout for Entertaining Features Warm Gas Fireplace. Spacious *** 4+3 Bedrooms & 5 Washrooms *** Inclusive of An Expansive Primary Bedroom With 5 Piece Ensuite Featuring His And Her Vanity With Modern Vessel Sinks, Marble Top, Free Standing Bathtub, And Seamless Glass Shower. Shared Bathrooms On Second Floor Are Renovated with A Designer's Palette, and Marble Countertops (2023). Professionally Finished Basement Features Laminate Floors, 3 Bedrooms, Fully Equipped Kitchen, Wet Bar, Spacious Recreation/Movie Room With Gas Fireplace & 3 Piece Bath. Newly Installed Widened Interlocking Driveway & Backyard Interlocking. Conveniently Located Minutes Away From Highly Rated Christ The King CES And Within The Sought-After St. Robert CHS (IB Program) Zone, This Home Offers The Perfect Blend Of Luxury Living & Family-Friendly Amenities. With Easy Access To Highway 7, 404, And 407, As Well As An Array Of Plazas, Amenities, And Shopping Destinations, This Is Truly A Rare Opportunity To Live The Lifestyle You Deserve In An Unbeatable Location. (id:50787)
Harbour Kevin Lin Homes
20 Percy Rye Avenue
Markham (Angus Glen), Ontario
End unit, double garage. 1-year new townhouse at the most desired neighborhood. Over 2150 sqft with 4 bedrooms. This property Locates on the uphill of the community. Gorgeous view from the loft, you can oversea all the houses in this community. Lots of upgrades: 9'feet ceiling, 200 AMPS, Ground floor bedroom with an upgraded bathroom. perfect for home office or as in-law unit. Upgraded quartz kitchen counter top, extra large, extended island, Rare offered servery in the kitchen, provided extra kitchen storage, kitchen cabinet soft closed, upgraded hood, upgraded two-tone cabinet, gas line option, pot-lights throughout the second floor living room. This townhouse has breakfast area + separated dining area! Spacious!! Upgraded master bathroom shower wall and floor, upgraded shower and tubs, upgraded frameless glass shower. All Upgraded vanity height. Upgraded spray foam insulation in garage. The entire garage is warm and the living room above the garage is warm during the winters for comfort living. Private roof top, and you will oversee the whole neighborhood at the roof top. Come and check it out, and you will be amazed.! Top-ranked schools, convenient to shops and grocery stores. (id:50787)
Homelife Landmark Realty Inc.
34 Ferrah Street
Markham (Unionville), Ontario
Beautifully updated $$$ family home sitting on a quiet family-friendly end-street in Unionville with great schools! Large 50x135ft lot right next to Ferrah Park! Extra long driveway parks 4 cars! Sunny south-facing living room with pot-lights connects to spacious dining room with a park-view window! Modern kitchen with quartz counters, gas stove and skylight! Breakfast room connects to cozy family room with gas fireplace, and walks out to over-sized backyard with wooden deck, tall trees, and beautiful park view with no neighbor on the park side! Hardwood flooring throughout; Large south-facing primary bedroom with his & hers closets and ensuite bath with high-end finishes! Three out of four bedrooms are all south facing! Second floor laundry; Finished basement with large living/entertainment space, full bathroom & bedroom! Ideally located in the center of Unionville Markham, with Wholefoods & LCBO literally right across the street! 3 Minutes drive to the York University Markham Campus, T&T Supermarket, and everybody's favorite Main St. Unionville with lots of delicious restaurants and beautiful scenery! Not to mention only minutes to Downtown Markham, First Markham Place, Markville Mall, the Unionville Go-Station, and Hwy 407! Next to highly ranked schools as Parkview P.S. & Unionville High School! Freshly Painted & Move-in ready! (id:50787)
Bay Street Group Inc.
41 Grange Drive
Richmond Hill (Jefferson), Ontario
Prime Locations!!! Welcome To This Large Size & Lovely 5-Bdrms Detached Home Situated In The Desirable Jefferson Area! This Magnificent House Features 3407 Sqft Above Ground And Back Onto The Beautiful Ravine W/ Massive Trees & Creeks. Well Maintained Home As The Owner Family Lives In Over 5+ Years. Great Functional Layout W/Large Living Rm & Seperate Family Rm In Main Floor. Very Bright & Spacious! Modern Design Kitchen Combined With Large Kitchen Island & The Breakfast Area. Five Spacious Bedrooms Upstairs. Decent Sized Master Ensuite W/ Walk-In Closet. Hardwood Floor Thru-Out. Newly Upgd Walkout Finished Bsmt W/ Sliding Door Entrance & Brand New Vinyl Floor & Huge Open Entertaining Area. Professional Interlock Backyard Near Ravine Provides Great Privacy & Comfortness. Too Many More Details Waiting For Your Discovery! Close To All Amenities: YRT, Parks, Supermarkets, Banks, All Popular Restaurants, Shopping Plaza, Go Station and So Much More! Top Ranking High School Zone: Moraine Hills P/S & Richmond Hill H/S. Really Can't Miss It!! (id:50787)
Real One Realty Inc.
33 Vinod Road
Markham (Cornell), Ontario
**Beautifully Upgraded Detached Home with 4 Bedrooms & 4 Bathrooms** Step into this spacious, elegantly upgraded home featuring 8' inch interior doors and stylish 7.5" baseboards on the main floor. Enjoy cozy evenings by the striking three-sided fireplace and admire the wrought iron staircase pickets. The gourmet kitchen and master ensuite offer luxurious touches like double undermount sinks and a separate shower. The second bedroom includes its own full 4-piece bath, while the third floor boasts two additional bedrooms, a full bath, and a versatile office/lounge area -- ideal for young adults or a home office setup. Convenient second-floor laundry, excellent school options, parks, and scenic nature trails are all within reach. Commuters will appreciate easy access to York Region Transit along Bur Oak and 16th Avenue, with GO Train and Bus services available at Mount Joy Station. (id:50787)
Regal Realty Point
56 Ringwood Drive
Whitby (Rolling Acres), Ontario
Beautiful Move-In-Ready Home In One Of Whitby's Most Sought-After Rolling Acres Neighborhood.This Home Offers Over 2,500 Sq Ft + Finished Basement With More Living Space. Step Through The Enclosed Front Porch & Into A Large Foyer, Where You'll Find A Convenient Aundry Room W/Garage Access. A Separate Living & Dining Room Offers Spaces For Entertaining Family And Friends. Fully Updated Kitchen With Adjoining Eat-In Area Opens Via Sliding Doors To A Private Fenced Backyard. Large Great Room With A Fireplace And Large Windows Overlooking The Backyard. Hardwood Stairs And Flooring On Main Floor, With Engineered Hardwood Flooring Throughout Upstairs And 4 Large Bedrooms, Including A Primary Bedroom With A 5-Piece Ensuite And A Walk-In Closet. Three Other Bedrooms Offer Lots Of Space For The Whole Family. The Finished Basement Provides An Extra Living Area, Recreation Space, Cold Room & Kids Play Area. Interlocking In Front And Back Yard With A New Driveway, & No Side Walk To Provide Up To 6 Car Parking. Located Minutes From, Hwy 401, Schools, Parks & Shops/Restaurants. Upgrades (Interlock Front/Back, New Driveway, Side Fences, Gutter, Windows, Exterior Doors, A/C) (id:50787)
Homelife/future Realty Inc.
35 Benshire Drive
Toronto (Woburn), Ontario
Meticulously maintained home situated on a spacious corner lot (50 x 125 ft). Large backyard backing onto greenspace/trail, with no neighbour behind. 11 ft high ceiling for living room and kitchen. Many upgrades throughout the years (front windows and door 2013, kitchen and bathroom 2017, high efficiency furnace 2018, hot water tank (owned) 2021, washer 2024, dishwasher 2025, air exchange 2006). Large picture window for dining room and living room, with a southwestern exposure let in plenty of sunlight throughout the day. Brick exterior for a timeless beauty and provides excellent insulation value. Finished basement with an additional bedroom, recreation/family room and a large crawlspace for additional storage space. Double car wide driveway, no need to shuffle cars. Family oriented Scarborough neighbourhood with convenient access to schools, parks, Thomson Park, natural trail (The Meadoway), supermarket, church, Scarborough Town Centre, TTC, Highway 401 and the future Scarborough subway station. (id:50787)
Homelife Landmark Realty Inc.
356 Goldhawk Trail
Toronto (Milliken), Ontario
Rarely Chance - Absolutely Stunning 3232 Sqft (MPAC) Detached House With Double Garage Located In High Demand Area & Friendly Neighbourhood - Milliken!! Large Five (5) Bedrooms, Separate Large Living Room/Family Room With Fireplace/Dining Room (Can Be Used As Office or Bedroom), Modern Kitchen with Eat-In Breakfast and Walk-Out To Backyard. Spacious Primary Bedroom Featuring 5 Piece Ensuite Bathroom and Walk-In Closet. Separate Entrance/ Finished Basement with 3 Bedrooms and Large Living Room. Oak Staircase With Metal Spindles, Sky Light With Plenty of Natural Light, House Features Hardwood Floors Throughout Main & 2nd Floor; Close to Schools, Public Transit, Supermarket, Restaurants, Large Parks, Shops, Community Centre, Groceries, Hwy 401/407, etc... (id:50787)
Homelife New World Realty Inc.
205 The Donway East
Toronto (Banbury-Don Mills), Ontario
*** Modern Luxury Freehold Townhouse in Prestigious Banbury-Don Mills *** 4-Year-New *** Semi-Like Corner Lot With A Wide Frontage Of 58.5 Ft *** Over 2000 sqft Interior Space With Extensive Upgrades (up to 100k) & Thoughtful Design: Flooring throughout Main & 2nd; Custom Blinds & California Shutters; Oak Staircase with Wrought Iron Pickets; Spa-Inspired Bathrooms; Modern Kitchen with Quartz Countertops and A large Center Island... *** Over 300sqft Outdoor Space Including 3 Separate Balconies And A Large Rooftop Terrace with Gas Line Ready For BBQ *** 9 Ft Ceiling, East & South & West Facing Provides Abundant Natural Sunlight and Beautiful Cityview *** Proximity to Top Ranked Private and Public Schools, Public Transit, Shops on Don Mills, Various Parks; Quick Access to Major Hwys DVP/404, 401 & 407, and Future Eglinton LRT *** A House With A Lifestyle, Dont Miss Out!! (id:50787)
Century 21 Atria Realty Inc.
254 Niagara Trail
Halton Hills (Georgetown), Ontario
Step into this impeccably upgraded 4-bedroom, 3.5 bathroom home just south of Georgetown, where sophisticated design meets practical living. This newer build features a thoughtfully designed layout perfect for the needs of modern families. The main floor boasts soaring 10 feet ceilings and a bright open-concept design that seamlessly connects the chef-inspired kitchen, breakfast area, family room, dining room and living room. Ideal for both entertaining and everyday comfort. Upstairs with 9 feet ceilings, you will find 4 spacious bedrooms, including two generously sized master bedrooms with private ensuites, and a semi-ensuite shared by the remaining two rooms, offering a flexible layout ideal for multigenerational living, hosting guests, or using one room as a dedicated home office while still enjoying three ensuite-style bedrooms. The unfinished basement with a separate entrance provides additional possibility for an in-law suite, or potential rental income. Premium features and upgrades include: A modern kitchen with granite countertops, ceramic backsplash, premium stainless steel appliances, and upgraded pot lights. Brand new stove and range hood, brand new washer and dryer. Owned water heater-no monthly rental fees. Located in a family-friendly community with easy access to Highway 401, walking distance to St. Catherine of Alexandria Elementary School and Jubilee Park, this home offers the perfect blend of style, space, and convenience. (id:50787)
International Realty Firm

