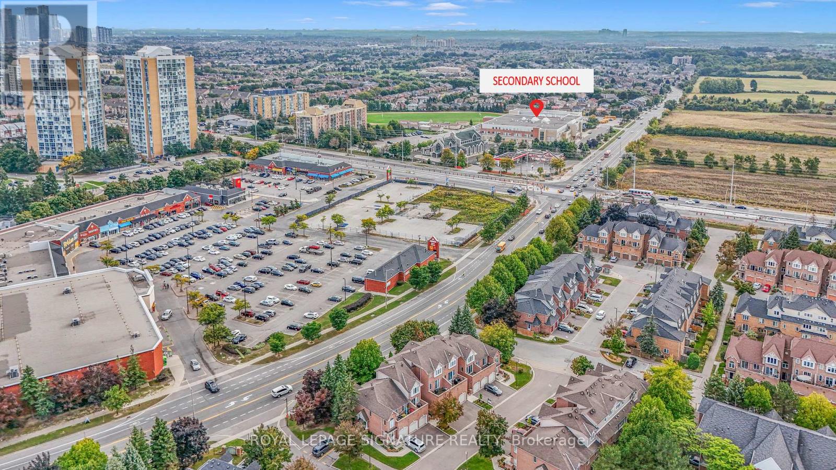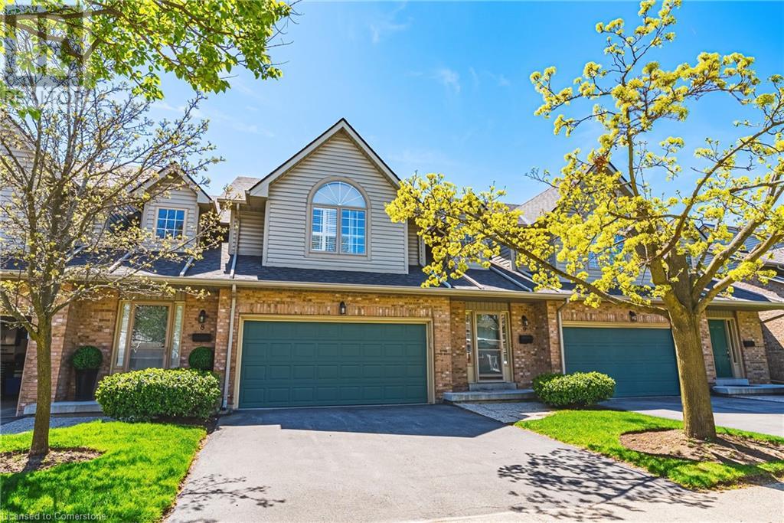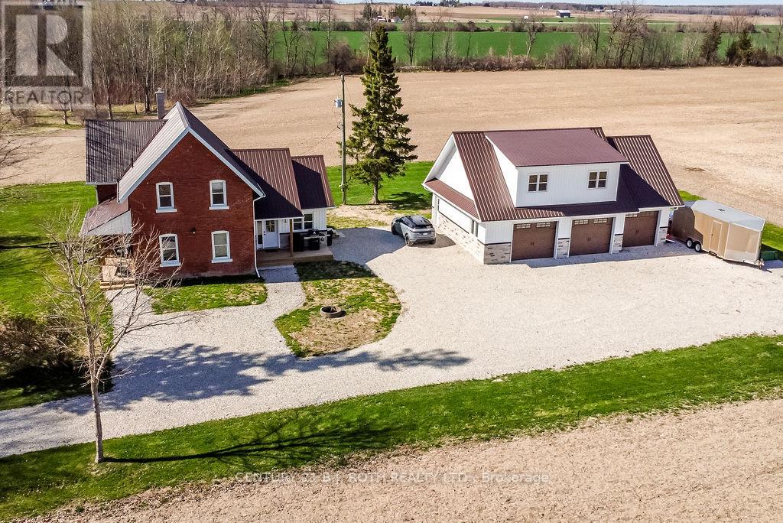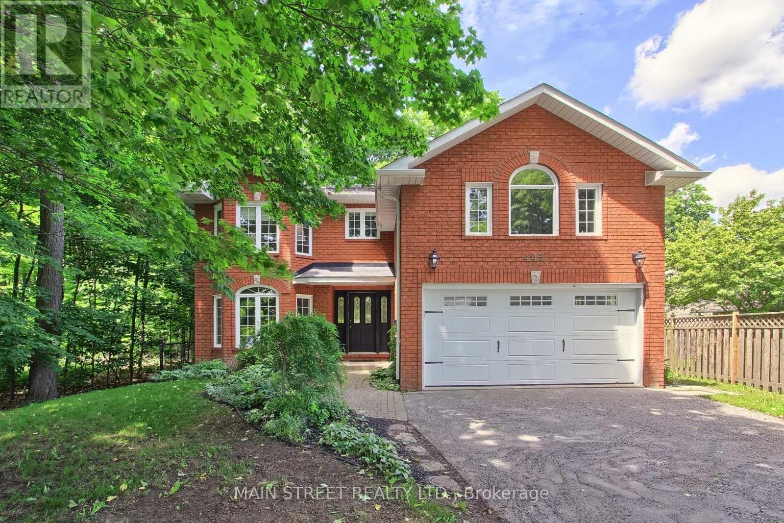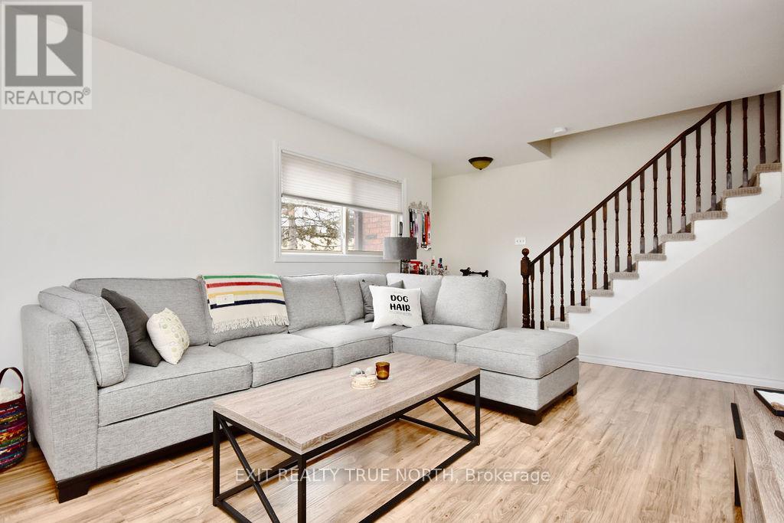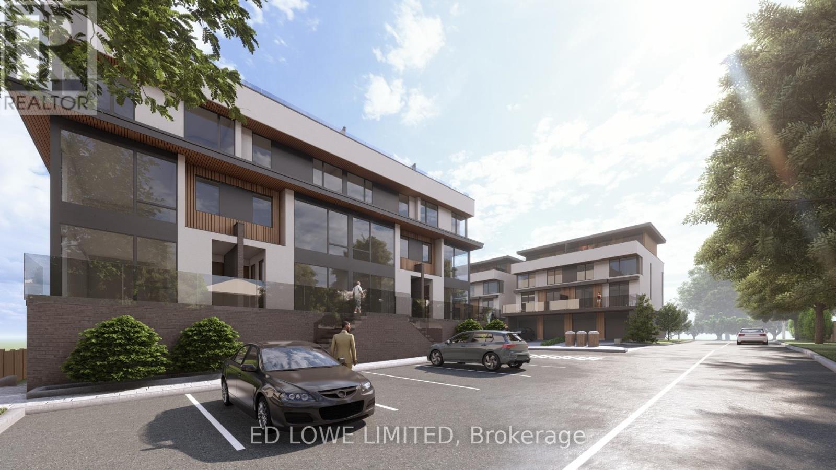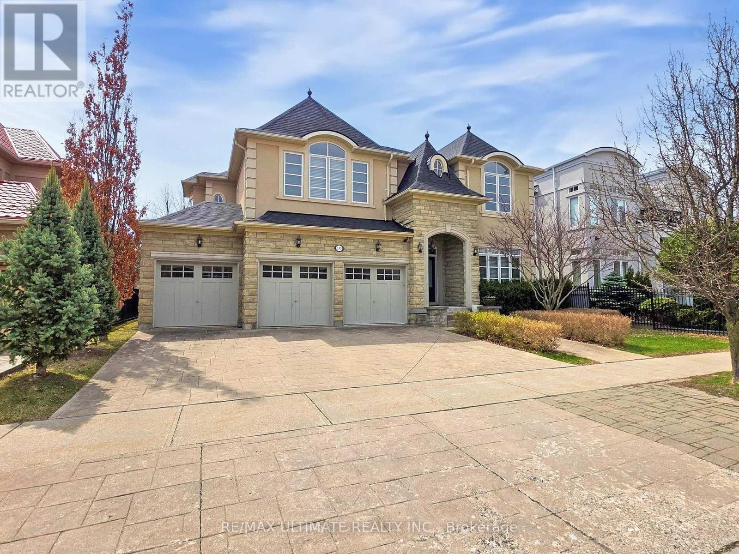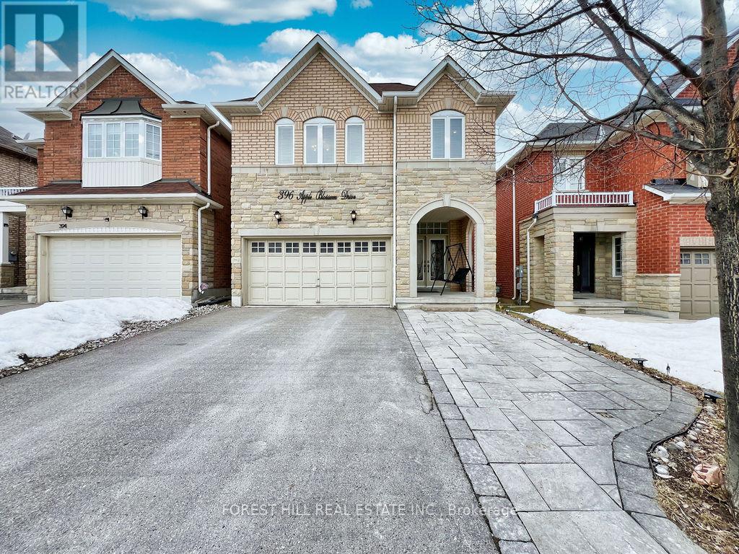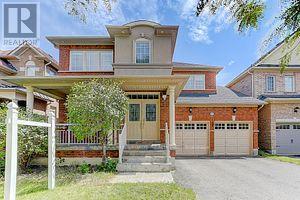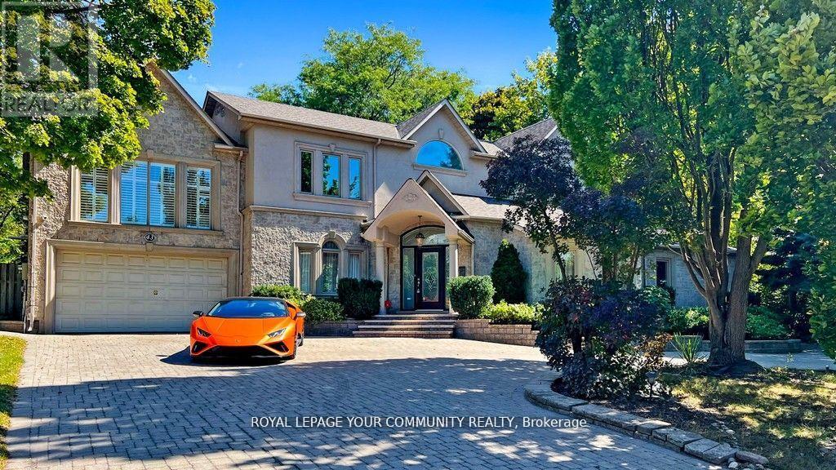153 - 85 Bristol Road E
Mississauga (Hurontario), Ontario
This stunning one-bedroom, one-bath Hurontario unit is a perfect option for someone looking to be moments away from the convenience of downtown Mississauga. Located on the second floor, this unit offers residents an open-concept large living room directly connected to the kitchen, which is connected by a large breakfast bar. The complex includes a private communal pool, a park, and plenty of guest parking. Conveniently located within walking distance from shops & schools and minutes away from the 403/401 and Square-One, you wont miss out on this great property! (id:50787)
Royal LePage Signature Realty
3333 New Street Unit# 9
Burlington, Ontario
Welcome to 3333 New Street # 9 in the prestigious Roseland Green complex. This immaculately maintained 2562 square foot unit with a double car garage has 3 oversized bedrooms, 4 bathrooms, hardwood floors and vaulted ceilings. The main floor is super spacious and open concept. There is a separate dining room and living room, perfect for entertaining or hosting family meals. The bonus sitting room makes the main floor feel open and inviting. The spacious eat-in kitchen has tons of cabinetry and counter space, and newer stainless steel appliances. The living room has a gas fireplace and glass door that opens to a private garden and patio. The second floor has 3 ginormous bedrooms, main bathroom with double vanity, and a lovely & modern primary suite. This unique primary features a huge walk-in closet and updated 4-piece ensuite bathroom with enough space to add a soaker tub. The massive basement features a full wet bar, recreation room and extra 3-piece bathroom. Tons of closet space throughout, main floor laundry, inside entry to the garage, updated roof & windows and the list goes on. The location is also ideal - you can walk to Marilu's market, the lake, bike path, schools, green space, downtown core & only a few minutes to all major highways and GO stations. This home is perfect for down-sizers or first time home buyers. LET'S GET MOVING! (id:50787)
RE/MAX Escarpment Realty Inc.
3 Pepin Court
Barrie (Innis-Shore), Ontario
This one is a stunner. Over 4200 sqft of living space backing onto large premium lot-conservation/ pond. This 4 br 4 bth home is a real charmer! Basement is finished and can be used as an in law suite! Executive style finishes. Renovated kitchen cabinets, top of the line appliances. Granite counters and new hardware. Wall paneling and crown molding throughout giving the home a prestigious look. Family room has an entertainment unit and gas fireplace. 5 pc master en-suite is renovated in modern finishes incl. quartz counters, rainfall shower head with body massagers. Walk in closet with organizer. Gorgeous basement! Top of the line 2nd kitchen with b/in appliances. Quartz countertop, granite floors, potlights. 4pc bath and 2nd family room with stone surround fireplace and plenty of room to entertain. Premium 54 x 160 ft lot with Backyard oasis with outdoor kitchen station, hot tub and two gazebos overlooking the serene greenspace. New: garage doors, stamp concrete and widened driveway, appliances. (id:50787)
RE/MAX Premier Inc.
1153 Glengarry Landing Road S
Springwater, Ontario
Escape to the peace and beauty of country living in this bright and beautifully updated century home, nestled on just under an acre surrounded by sprawling farmland. Take in breathtaking sunrises and sunsets from the large windows that fill the home with natural light. Recent upgrades include a durable metal roof, updated plumbing, insulation, electrical, a modern kitchen, bathrooms, flooring, most windows, and brand- new appliances (2022). The expansive property offers ample outdoor space for gardening, relaxation, and entertaining. A newly constructed driveway with 3/4 clear decorative stone, a custom-made fire pit, and exciting additions such as a 43x30 insulated detached garage with a second-story loft, a 253 sq/ft mudroom/laundry room, and a 96 sq/ft covered front porch add endless potential. Additional improvements include a new water system with a water softener, UV light, and sulfur/iron filter, as well as a propane furnace and central air conditioner for year-round comfort. Situated on a quiet country road, this home is conveniently located near Barrie, Wasaga Beach, and Angus, plus just a short drive to outdoor activities like hiking, skiing, and golf. Don't miss your opportunity to experience the tranquillity of the countryside while staying close to everything you need! (id:50787)
Century 21 B.j. Roth Realty Ltd.
443 Sunnidale Road
Barrie (West Bayfield), Ontario
Truly a One-Of-A-Kind Extended Family Home Surrounded By Environmentally Protected Forests & Trails! Privately Located in The Sought After Neighbourhood Of West Bayfield, This Home Features 5 + 1 Bedrooms, 5 Baths, 4,733 sq. ft. of Finished Living Space, Modernized Contemporary Renovations & Finishes (2023), Large Open Concept Living Space, Professional Chef's Kitchen w/ High End Finishes & Office/Bedroom w/ Separate Private Staircase, 3pc. Ensuite & AC Making For a Perfect In-Law/Nanny Suite! Incredible Primary Bedroom w/ Large Walk-In Closet, Raised Sitting Area & Stunning 5 pc. Ensuite, Finished Basement Features Massive Rec Room w/ Fireplace, Wet Bar and Games/Tv Areas! Large Utility Storage Area, 3pc Bath and Wine Cellar. Pool Sized Fully Fenced Backyard Encompassed By Nature! Close to Schools, Parks, Transit, Shopping, Restaurants, HWY Access, Lake & More! Don't Miss Out on this Unique Opportunity! **EXTRAS** Too Many Amazing Features to List, Please See Attached Feature Sheet. Loads of Unique Features and Added Bonuses are Within This Remarkable Residence! Not to Mention The Incredible Private Driveway w/ 10 Car Parking! (id:50787)
Main Street Realty Ltd.
7 - 3 Sawmill Road
Barrie (Ardagh), Ontario
Spacious two-bedroom condo available July 1st. Step inside to find stylish updated flooring and neutral paint tones throughout, making the space feel fresh and move-in ready. The updated bathroom adds a modern touch, while the spacious laundry room provides in-suite laundry and ample storage. One of the standout features is the oversized primary bedroom with a large closet and enough space to create an office area or reading nook! Enjoy the outdoors on your private balcony where BBQs are permitted ideal for relaxing or entertaining. Water included, plus access to an array of amenities such as a beautiful outdoor pool, updated gym, party room, multiple playgrounds, and visitor parking. Conveniently located near public transit, grocery stores, banks, coffee shops, and with easy highway access, this condo combines peaceful living with urban convenience. (id:50787)
Exit Realty True North
7 - 3 Sawmill Road
Barrie (Ardagh), Ontario
Welcome to this charming 2-bedroom, 1-bathroom stacked townhouse-style condo offering incredible value, comfort, and convenience. With a private entrance and a location in a quiet courtyard within a family-friendly neighbourhood, this home is perfect for first-time buyers, downsizers, or investors. Step inside to find stylish updated flooring and neutral paint tones throughout, making the space feel fresh and move-in ready. The updated bathroom adds a modern touch, while the spacious laundry room provides in-suite laundry and ample storage. One of the standout features is the oversized primary bedroom with a large closeteasily convertible into two bedrooms, offering flexible living options. Enjoy the outdoors on your private balcony where BBQs are permittedideal for relaxing or entertaining. Condo fees offer excellent value and include water, plus access to an array of amenities such as a beautiful outdoor pool, updated gym, party room, multiple playgrounds, and visitor parking. Conveniently located near public transit, grocery stores, banks, coffee shops, and with easy highway access, this condo combines peaceful living with urban convenience. Dont miss this opportunity to own a stylish, well-maintained home in a vibrant community! (id:50787)
Exit Realty True North
350 Livingstone Street E
Barrie (0 North), Ontario
AAA Location - Approved for 22 units of stacked and back to back townhouses. Exceptionally well designed with one building of 12 units, 5 storeys, with ground level under building parking, balcony's and rooftop terraces, a second building of 6 units, 4 stories stacked back to back towns with ground level garages and roof top terraces and balcony's and a third building of 4 storeys stacked back to back towns with garages, balcony's and roof top terraces. Zoning and OP in place, site plan application ready for submission, sewer to be provided to property boundary, Hydro and water is on Livingstone. Great location close to schools, shopping, entertainment, transportation, Royal Victoria Hospital, Georgian College, Easy Hwy 400 access and much more! (id:50787)
Ed Lowe Limited
28 Draper Crescent
Barrie (Painswick North), Ontario
Welcome to this fully finished and freshly painted 4-bedroom, 3 bathroom detached home brimming with potential! Located in South Barrie in a desirable family friendly community! This property is move-in ready and offers a solid foundation and endless possibilities to transform into your dream home with the large primary offering an ensuite, main floor offers an eat in kitchen, separate dining room, bright living room and finished basement for more living space! Enjoy the outdoors in your mature, fully fenced spacious pie shaped backyard perfect--for kids, pets, and entertaining! With great schools, parks, shopping, restaurants, library, and commuter routes nearby, this is the perfect place to call home and a great opportunity to settle into a well-established, family-friendly community. (id:50787)
RE/MAX Hallmark Chay Realty
648 Society Crescent
Newmarket (Summerhill Estates), Ontario
Welcome to 648 Society Cres, in the heart of Summerhill Estates ,one of Newmarkets most family-friendly neighbourhoods. This 4-bedroom, 4-bathroom home offers 2,275 sq ft plus a finished basement, giving you plenty of space to spread out. The main floor features hardwood floors, 9-foot ceilings, an open kitchen and living room layout. Enjoy main floor laundry and direct garage access. Upstairs, you'll find four generously sized bedrooms, including a spacious primary with a 4-piece ensuite and large walk-in closet. California shutters throughout. The finished basement adds even more flexible living space. Out back, enjoy a private, low-maintenance yard with a two-tier deck (lower deck July 2020)and hot tub (2017). Out front interlock completed in July 2020 offers more parking space and less lawn maintenance. Roof (2019) Walk to parks, top schools, and enjoy quick access to Yonge Street and all nearby amenities. (id:50787)
RE/MAX Prime Properties
Bsmt - 187 Bayview Avenue
Georgina (Keswick South), Ontario
Bright And Clean 1 Bedroom Basement Apartment , 1 Parking Space, 30% of Hydro & Water Appr Ox. 500Sf W/Updated Kitchen, Laminate Flooring Throughout, Separate Entrance And Laundry For Privacy. Close To Cooks Bay, Pharmacy Store, Transit, Shopping, Schools And Parks! (id:50787)
Realty Wealth Group Inc.
133 Cook's Mill Crescent
Vaughan (Patterson), Ontario
Welcome to 133 Cook's Mill Crescent a rare opportunity to own a home on one of the most coveted and family-friendly streets in the Valleys of Thornhill. This impressive 4,457 sq ft residence (above grade) is perfectly positioned on a premium 60 x 126 ft pool-sized ravine lot, backing onto a serene wooded greenbelt for maximum privacy and a daily dose of nature. From the moment you step inside, you'll notice the soaring 9' ceilings that elevate every level of the home including the basement creating a sense of grandeur and openness throughout. Designed for both everyday living and elegant entertaining, the main floor boasts a flowing layout framed by arched entryways, columned transitions, and oversized windows that drench the space in natural light. The great room is just that - GREAT with double-height ceilings, a fireplace flanked by custom built-ins, and a striking wall of south facing windows overlooking the wooded ravine. A formal dining room with a stunning oval coffered ceiling, a chefs kitchen with centre island and abundant cabinetry, and multiple living zones make this home the heartbeat of family gatherings. Upstairs, you'll find four generously sized bedrooms, each with access to an ensuite. The primary suite features an extra-large walk-in closet, a spa-like ensuite, and peaceful treetop views. Additional highlights include: a professionally installed stair lift, dark-stained exotic hardwood floors throughout, and a 3-car garage with EV charging and ample driveway parking. If you've been waiting for a home thats not just big, but beautifully built for family living this is it! (id:50787)
RE/MAX Ultimate Realty Inc.
907 Booth Avenue
Innisfil (Alcona), Ontario
Top 5 Reasons You Will Love This Home: 1) Positioned on a quiet, low-traffic street in one of Innisfils most sought-after family-friendly neighbourhoods, this home, crafted by Grandview Homes, stands out with exceptional curb appeal and a warm sense of community all around 2) Inside, you'll discover a stunning dream ensuite that feels more like a luxury spa, complete with heated tile flooring including in the shower, a floating dual vanity with accent lighting, a sleek glass divider, dual rain shower heads, a built-in bench, recessed-lit shelving, a top-tier Avenue Massa intelligent toilet, and modern linear lighting, all controlled digitally for ultimate ease and ambiance 3) Fully finished top-to-bottom, offering a spacious and thoughtfully designed layout, complemented by soaring ceilings and bright, open-concept living spaces that flow effortlessly into a versatile basement featuring a cozy recreation room and a bonus bedroom or office, giving you room to grow and adapt 4) Step outside to enjoy a beautifully designed exterior, from the stamped concrete driveway and patio to the covered front porch and fully fenced backyard, where evening lighting sets a relaxing tone around the hot tub area, creating the perfect setting for winding down or entertaining 5) With generously sized bedrooms, California shutters throughout, natural gas fireplaces, upgraded lighting, and smart storage solutions, this home is turn-key and exudes luxury. 2,037 above grade sq.ft. plus a finished basement. Visit our website for more detailed information. (id:50787)
Faris Team Real Estate
73 Kentwood Crescent
Markham (Box Grove), Ontario
**Luxury Living in Prestigious Box Grove** Welcome to 73 Kentwood Crescent, a beautifully upgraded home in the highly coveted Box Grove community of Markham. Situated on a premium 40- foot lot, this stunning residence offers the perfect blend of luxury, comfort, and functionality. Step into elegance with 10 ft ceilings on the main floor, natural oak hardwood floors, pot lights, and crown moulding throughout. The main floor also features a full bathroom, ideal for guests or multi-generational living. The chefs kitchen is outfitted with granite countertops, built-in oven and microwave, gas countertop range, and premium finishes that make entertaining effortless. The professionally finished basement features 9 ft ceilings, a separate entrance, and nearly $100,000 in renovations, providing the perfect in-law suite or income potential. Additional features include a central vacuum system, granite bathroom vanities, and a beautifully landscaped backyard with deck and interlock patio perfect for summer gatherings. Located in one of Markham's most sought-after neighbourhoods, this home is close to top-rated schools, parks, shopping, and major highways. Don't miss your opportunity to own a true gem in Box Grove. (id:50787)
Royal LePage Ignite Realty
118 Ina Lane
Whitchurch-Stouffville (Stouffville), Ontario
Meticulously maintained 4 bedroom family home in prime location of Wheeler's Mill. Situated on a premium 45 ft. lot, features a great functional layout for spacious room sizes, bright kitchen with tall cabinets, oversized island, butler's pantry, granite counters, glass backsplash and extra large window with window seat, hardwood and ceramic floors throughout, 9 ft. ceilings on main floor, architectural arches, primary bath with jacuzzi and glass shower, exterior pot lights, large front porch with landscaped garden. Short walk to schools, parks and trails. **EXTRAS** S/S Electrolux fridge and stove, B/I dishwasher, washer & dryer, all Elfs, all window coverings, reverse osmosis in kitchen, gas & electric fireplace, CAC, Carrier furnace (2021), water softener(2025), roof(2023), deck(2022). (id:50787)
Royal LePage Your Community Realty
178 Gar Lehman Avenue
Whitchurch-Stouffville (Stouffville), Ontario
***A Spectacular Home In The Prestigious Prairiewood Enclave*** Welcome To The Epitome Of Modern Luxury, Home To Just 51 Exclusive Residences Crafted By Sorbara. Spanning An Impressive 4,000+ Sq Ft, This Magnificent Property Is More Than Just A House.It's A Lifestyle Waiting For You To Embrace. Packed With Premium Upgrades And An Unbeatable Layout, This Home Is Truly Move-In Ready And Poised To Exceed Every Expectation.Step Into The Grandeur Of This Masterpiece, Featuring Pot Lights That Illuminate The Space With Warmth And Elegance. The Custom Cabinetry Throughout The Home Marries Style And Functionality, While The Gourmet Kitchen Is A Culinary Dream Come True. From Its High-End Finishes To Its Impeccable Design, This Is Where Memories Are Made Around Meals And Laughter. Every Detail Has Been Considered, From The Coffered Ceilings That Add Architectural Beauty To The Separate Office.A Versatile Space That Can Easily Transform Into An Additional Bedroom To Suit Your Needs. The Second Floor Den Can Also Be Transformed To A Bedroom As Well, Giving You An Option For A 6 Bedroom Home! This Home Is Perfect For Entertaining With An Open Concept Space And Separate Formal Living All Available In One Fantastic Place!With Expansive Living Spaces, This Home Is Ideal For Both Relaxation And Entertaining. The Unspoiled Basement Offers Endless Potential To Customize And Expand Your Dream Home. Escape To The Covered Back Porch, Where You Can Unwind While Overlooking Tranquil Greenspace.A Perfect Retreat For Nature Lovers. The Property Is Located Mere Moments From Top-Rated Schools, Scenic Parks, And 5KM Of Breathtaking Trails, Making It Ideal For Families Who Value Community And Outdoor Living. This Home Is Not Just A Dwelling; Its A Testament To Craftsmanship, Comfort, And Elegance. Discover The Unparalleled Charm Of Prairiewood Living, And Let This Stunning Residence Become Your Forever Haven. Don't Wait - Your Dream Home Awaits. This Is The Opportunity You've Been Waiting For! (id:50787)
Royal LePage Your Community Realty
9947 Woodbine Avenue
Markham (Devil's Elbow), Ontario
Estate Sale in Prime Location! Major Mac E/Woodbine!. Over 1/2 Acre. Large Bungalow built in 1962 would have been a prestigious home when built. W/O Basement. Separate one car garage in backyard. One Owner Property. Great future investment. Home is in need of some repairs & updating but has Newer Windows, Newer Breaker Panel, Hot Water Tank (Owned) but to be purchased "As Is"! Huge Driveway. (id:50787)
Sutton Group Incentive Realty Inc.
Suite 912 - 398 Highway 7 Road E
Richmond Hill (Doncrest), Ontario
Luxurious corner suite at Valleymede Towers 2 bed, 2 bath. This beautifully upgraded unit offers unobstructed northwest views overlooking a peaceful courtyard. Featuring 9-ft ceilings, stylish vinyl flooring, and premium finishes throughout, the bright and modern space includes a sleek kitchen with quartz countertops, stainless steel appliances, and a contemporary backsplash perfect for daily living and entertaining. Both bathrooms are thoughtfully upgraded with designer tiles, full-wall tiling in the ensuite, waterfall vanities, a vanity feature wall in the main bath, and a glass tub enclosure for a spa-like touch. The primary bedroom offers double closets and a private ensuite, while the spacious balcony is perfect for morning coffee or evening relaxation. Enjoy access to amenities including a gym, party room, games room, and library. Conveniently located at Hwy 7 and Valleymede, steps from Viva Transit, restaurants, and shopping, with quick access to Highways 404, 407, and Yonge Street. A rare opportunity to own a modern corner unit in one of Richmond Hills most sought-after communities. (id:50787)
New Era Real Estate
173&77 High Street
Georgina (Sutton & Jackson's Point), Ontario
Rare 6.5 Acre Development Opportunity In A Prime Location Offering A Unique Mix Of Manufacturing And Residential Zoning With Potential For Medium-And High-Density Residential Development. Preliminary Draft Plan In Place For Residential Development And All Land Located Within The Secondary Plan For The High Street Historic Centre. Multiple Road Frontages Ensure High Visibility And Accessibility, While The Property's Strategic Positioning Backs Onto Existing And Planned Developments, Making It Ideal For Growth-Oriented Investors. A Standout Opportunity To Shape A Thriving Future In One Of The Areas Most Dynamic Growth Corridors. (id:50787)
Exp Realty
138 Broomlands Drive
Vaughan (Maple), Ontario
Welcome To This Sun Filled Detached Home In The Heart Of Maple. 9ft Ceilings & Pot Lights On Main. New Kitchen W/ High End Granite Counter Tops & Matching Backsplash, Centre Island/ Breakfast Bar, New Appliances Incl Gas Cooktop & B/I Oven & Microwave, Double Door Fridge & Freezer. Oak Stairs W/ Iron Pickets, Spacious Primary W/ W/I Closet & Organizers. Finished Basement Incl Media Room W/ Sound Proofing, Wainscoting, High End Thick Carpet For Cozy Movie Nights. Additional Bedroom In Basement W/ Above Grade Windows. Laundry Room W/ Cabinets For Storage and Sink. Fully Fenced Rear Yard W/ Interlocked Patio. Double Car Garage W/ Direct Access To Home. Close To Public Transit, Schools, Hospital, Parks, Rutherford Go Station, Entertainment & Shopping, Canada's Wonderland! (id:50787)
Homelife Frontier Realty Inc.
396 Apple Blossom Drive
Vaughan (Patterson), Ontario
Look no more! Spectacular ~3,000 Sq. Ft. (over 3,600sq.ft of living area), 4+1 bedroom, 5 bath immaculate home in the heart of sought after Thornhill Woods. Great curb appeal w/stone front facade. Gourmet kitchen w/granite counters, Stainless Steel appliances, breakfast area with a walk-out to your 135 ft deep backyard oasis w/above ground heated pool, gas connection for bbq, new water heater (2023), new air-conditioner unit (2024), new heating unit (2024), replaced main and upper floor window and patio door (2023), new attic insulation (2022), renovated spa like 5 pc ensuite in primary bedroom (additional bathrooms renovated), main floor office, fully finished basement, with huge recreation rm, 5th bdrm/nanny's rm, 3 piece bath, lots of additional storage, hardwood thru/out main & 2nd flrs, freshly painted! (id:50787)
Forest Hill Real Estate Inc.
339 Shirley Drive
Richmond Hill (Rouge Woods), Ontario
Stunning Home In Desirable Rouge Woods Community. Top Ranking Bayview Ss & Richmond Rose Ps! 17'High Ceiling In Family Room. Open Concept Kitchen W/ Top Line S/S Appliance. Hardwood Fl&Granite Countertop On Main&2nd.Pro Finished Bsmt W/ Huge Cold Room, 2 Bdrm&Full Bath. Roof(2018), Insulation(2021), Water Tank (Owned).Beautiful Garden Huge Patio. Close To Park, 404, Shopping, Restaurant. (id:50787)
RE/MAX Crossroads Realty Inc.
43 Denham Drive
Richmond Hill (South Richvale), Ontario
Elegance and sophistication in prime South Richvale, This architecturally significant custom-built home With CIRCULAR Driveway. End Users, Builders, Investors, renovate to your taste or build your dream Mansion Situated in one of the most sought-after neighborhoods', this property perfectly blends luxury and convenience. The spacious 6 bedrooms and 6 washrooms provide ample space for family and guests. Additionally, there is a possible in-law suite over the garage with a private separate entrance, The newly painted interiors and new appliances provide a fresh, modern feel. We are especially excited about the new liner swimming pool(2024), water heater, and water tank, which add significant value and convenience. Every detail has been carefully attended to, making this property an ideal, move-in-ready home. We highly recommend this property to anyone seeking luxury and comfort in a prime location. Close to Richmond Hill Golf Club. Yonge St shops, theatre, schools, public transportation.*****Motivated Seller****** (id:50787)
Royal LePage Your Community Realty
1 Kindale Way
Markham (Royal Orchard), Ontario
Beautiful Family Townhouse. Convenient Thornhill Location. Premium End Unit Townhouse In A Quiet & Well Maintained Complex. Great Layout. Very Bright. Lots Of Windows. Large Kitchen With Newer Stainless Steel Appliances. Large Open Balcony. Basement W/O To Large Backyard. Close To Shopping, Go & Ttc Transit, Very Good Schools, Hwy 407, Community Centre, Library, Outdoor Swimming Pool With Life Guard, Visitor Parking. (id:50787)
Royal LePage Your Community Realty

