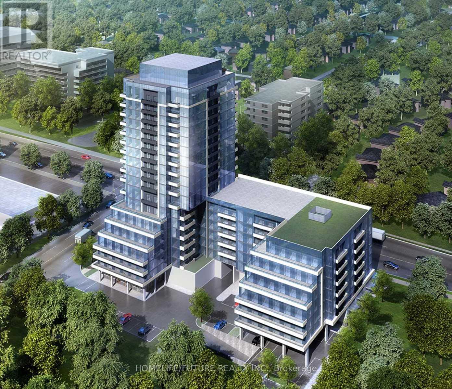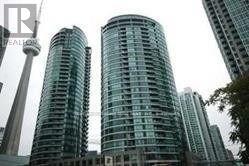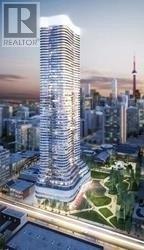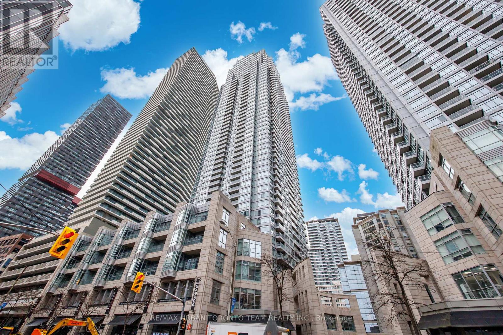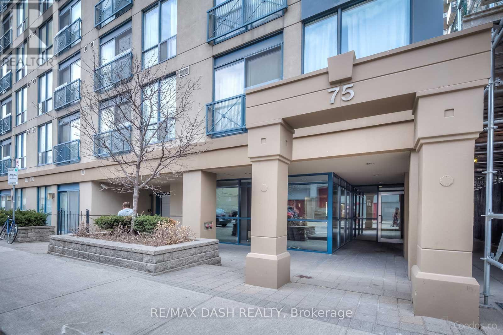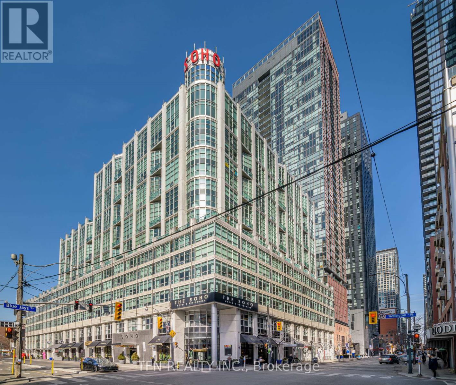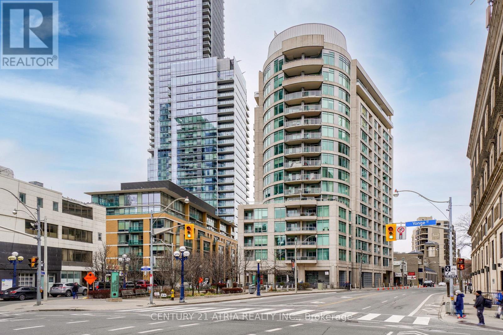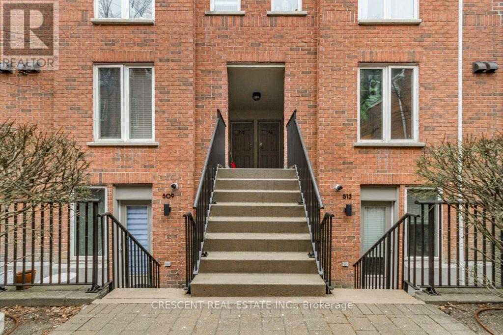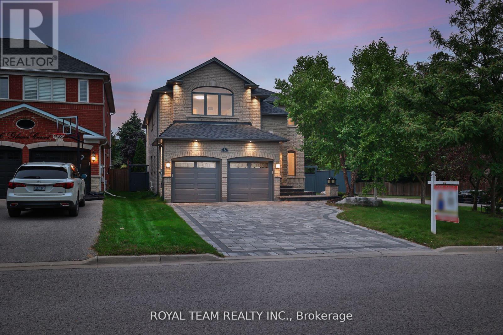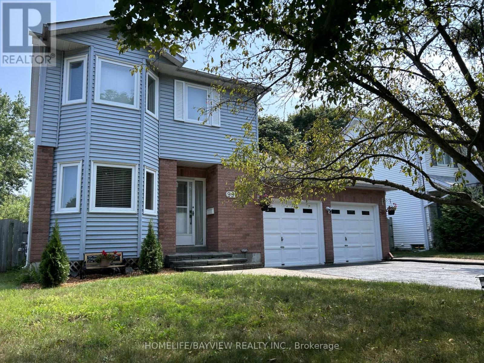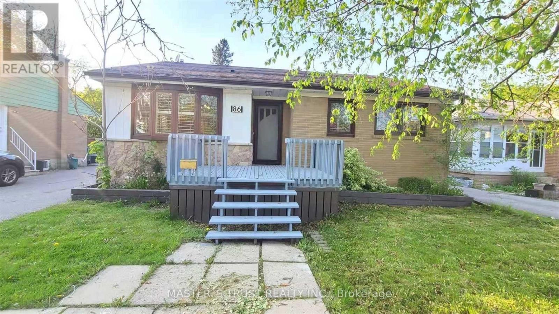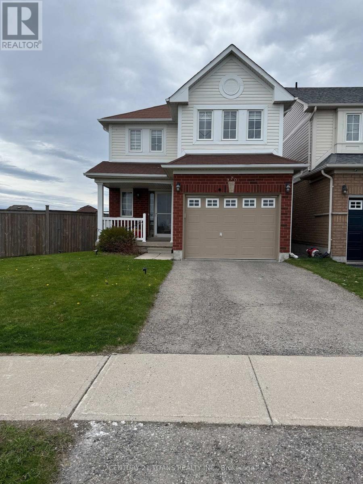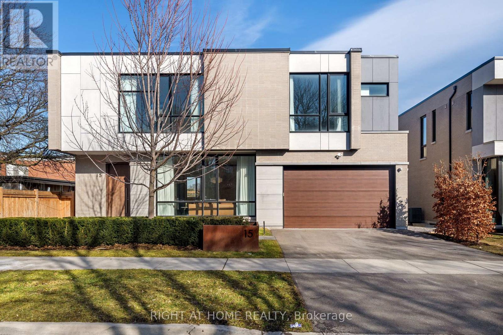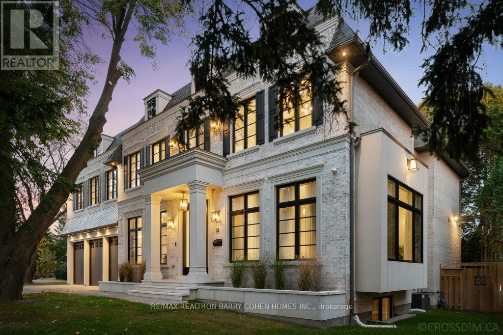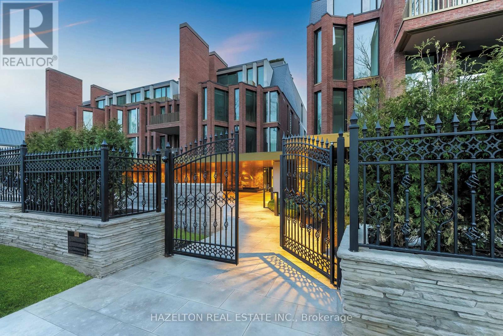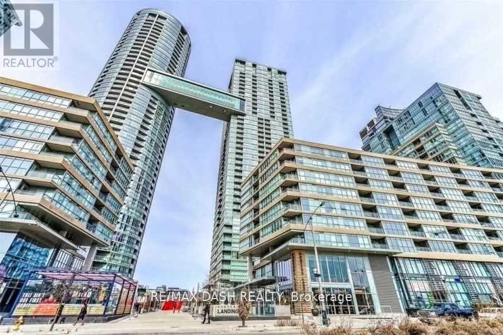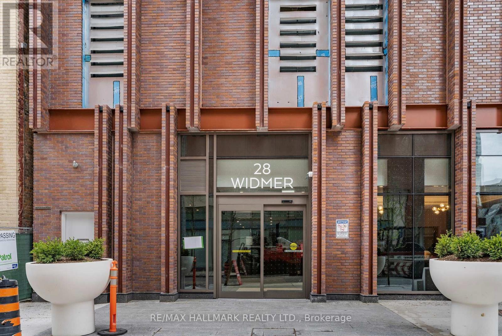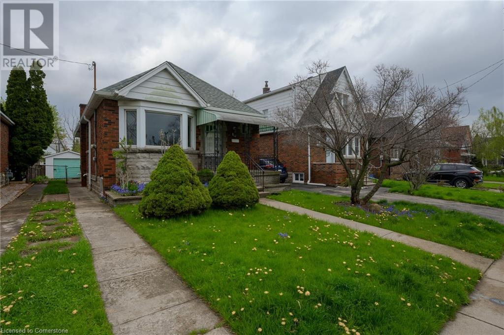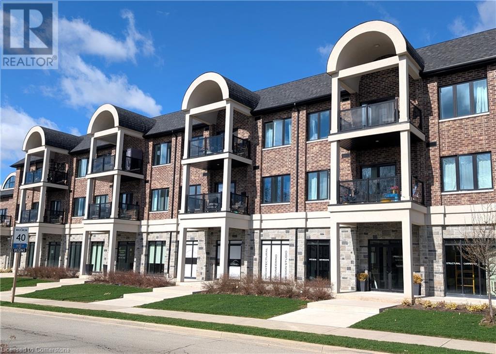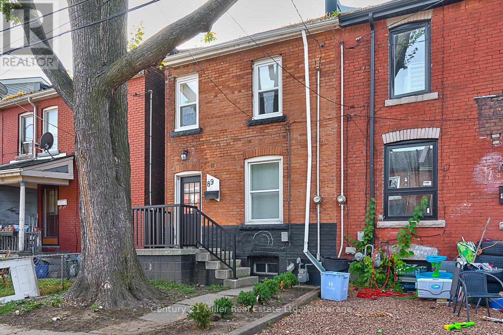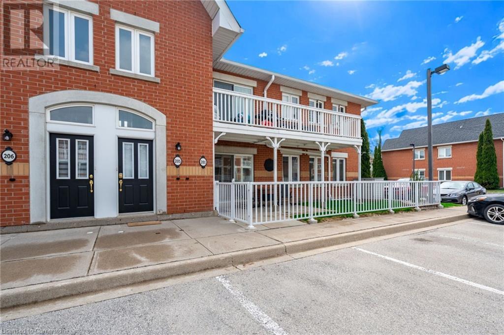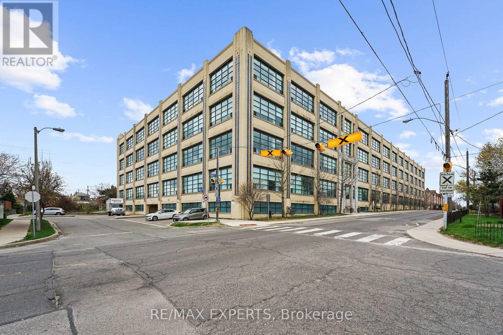908 - 3121 Sheppard Avenue E
Toronto (Tam O'shanter-Sullivan), Ontario
Modern Luxury Condo With Unobstructed View, 9' Ceiling, Two Bedrooms + Den And Two Full Bathrooms, Laminate Floors, Stainless Steel Appliances, Ensuite Laundry, Master Ensuite, Open Balcony, Excellent Location. Close To Ttc And Fairview Mall. Minutes To 401/404/Dvp. (id:50787)
Homelife/future Realty Inc.
2 Lesgay Crescent
Toronto (Don Valley Village), Ontario
Stunning & Sun-Filled 3+1 Bedroom Detached Home on a Tranquil, Tree-Lined Street in One of North Yorks Most Prestigious Neighbourhoods.Beautifully Renovated with Premium Finishes No Expense Spared! Sits On A Rare Wide Oversized Lot, Fully Fenced For Ultimate Privacy And Security. A Stylish Luxury Metal Gate Sets The Tone, Leading To Two Expansive Yards And A Stunning Paved Interlocking Stone Patio Perfect For Summer Entertaining Or Extra Parkings.Step Onto The Charming Front Porch And Be Wowed By Parking For Up To 4 Vehicles. Inside, You'll Find A Sophisticated Interior With Modern Luxury Finishes, Lots Of Elegant Pot Lights, And Gleaming Floors Throughout. The Open-Concept Living And Dining Space Is Filled With Natural Light From A Large Picture Window And Anchored By A Chic Modern Accent Wall.The Chefs Kitchen Is A Showstopper, Boasting A Spacious Granite Island Ideal For Cooking, Hosting, And Everyday Family Life,Spacious Cabinets Space,Top-Of-The-Line Modern Stainless Steels Appliances. The Finished Functional Basement Offers A Cozy Bedroom And A Stylish 3-Piece Bath Perfect For Guests, in-laws, Or Extra Living Space.Enjoy Peace Of Mind On This Low-Traffic Crescent, Friendly Neiborhood While Being Minutes From Everything: Top-Rated Schools (Public, Catholic, French immersion), Highways 401/404/DVP, Leslie Subway Station,Groceries,Super Markets,Fairview Mall, Restaurants,Hospital And Nymark Plaza Just Steps Away. Showing With Confidence.Priced To Sell!Don't Miss This Rare Move-In-Ready Gem In Prime North York. (id:50787)
Royal Elite Realty Inc.
3609 - 300 Front Street W
Toronto (Waterfront Communities), Ontario
FURNISHED!!! Executive condo On Front St! Open concept Layout with CN Tower, Lake and Financial District Views. Large Full length Balcony. Combined Dining & Living Room. Steps To Union Station, Financial District, Convention Center, Fine Dining, Shopping, Entertainment, Rogers Centre, Scotiabank Arena, Ripley's Aquarium and More! Hotel Style Amenities, Outdoor Pool W/Private Cabanas, Fitness Room, Yoga, Sun Deck, Bbq, Steam Room, Party Room. (id:50787)
Keller Williams Portfolio Realty
16 Everingham Court
Toronto (Newtonbrook East), Ontario
Stay forever on Everingham! Presenting a charming solid brick bungalow that offers both a rich history and immense potential. Nestled on a generous 50 by 185-foot lot, this residence provides a peaceful retreat on a quiet court with easy access to vibrant Yonge Street and essential transit hubs.Step inside to find a home that has been lovingly maintained for over 60 years, ready to move in and add your personal touch. With 3+1 bedrooms and 2 bathrooms, this home features a cozy primary bedroom, inviting living spaces, and a finished basement with its own side entranceideal for rental opportunities or an in-law suite. The large lot beckons the avid gardener or offers an excellent canvas for expansion or building anew.For those keen on accessibility, the location is unbeatable. Enjoy easy access to major thoroughfares including Highways 401, 407, and 404. Public transit users will appreciate the proximity to Finch Station and upcoming Steeles Station, making commuting a breeze.Whether you're a renovation enthusiast eager to transform this bungalow into a modern haven or a builder looking to capitalize on a prime location, the opportunities are as vast as the propertys sprawling backyard. Get ready to plant your roots and blossom here, where every day feels like a leafy escape from the city buzz! (id:50787)
Chestnut Park Real Estate Limited
702 - 21 Balmuto Street
Toronto (Bay Street Corridor), Ontario
Client RemarksBright Corner Unit With 2 Split Bedrooms With 2 Full Bathrooms In The Bloor-Yorkville Neighbourhood. High End Upgraded. Hardwood Floor, High-End Stainless Steel Appliances, Granite Counter Top. 10 Foot Ceiling. Steps To U Of T, Subway, World-Class Shops, Restaurants. (id:50787)
Hc Realty Group Inc.
527 - 621 Sheppard Avenue E
Toronto (Bayview Village), Ontario
Great Value! Stylish 1-Bedroom + Den Condo in Bayview Village! Steps to subway. Welcome to this bright and modern 1-bedroom + den condo in the heart of Bayview Village. Located just minutes from the Bayview or Bessarion subway station, this unit offers the perfect blend of convenience and comfort. Whether you are a professional, a couple, or someone seeking extra space, this thoughtfully designed layout has everything you need. Spacious 1 bedroom + den where the den is ideal for a home office, extra storage, or a cozy reading nook. Enjoy an open concept living area that is perfect for entertaining or relaxing. Large windows fill the space with natural light, creating a warm and inviting atmosphere. Fully equipped kitchen features sleek stainless steel appliances, modern cabinetry, and ample counter space for all your culinary needs. Step outside to enjoy a morning coffee or unwind after a long day with views of the surrounding area on your private balcony. Just a short walk to the subway station, offering quick access to the city. Bayview Village Shopping Centre is up the street with everything you need from high-end shopping to gourmet dining. Close to parks, shopping and the 401 highway for easy access to downtown and beyond. Whether you are looking for a cozy home with proximity to transit or an investment opportunity in one of Toronto's most sought-after neighbourhoods, this condo is a must see! Vacant possession. (id:50787)
Royal LePage Signature Realty
307 - 373 Front Street W
Toronto (Waterfront Communities), Ontario
Prima Location: 2 + 2 Units. Large Den Can Be 3rd Bedroom, Fresh Paint And Laminate Flooring Through out , Bright And Clean The Ideal Location Has Everything Nearby; Financial District, Rogers Centre, Ttc, Union Station/Access To Path/24Hr Grocery/Parks. Amazing Amenities Include; 24 Hrs Concierge, Full Service Spa, Indoor Pool, Gym, Indoor Basketball Court, Media Room, Patio And BBQ. (id:50787)
Century 21 Leading Edge Realty Inc.
4013 - 197 Yonge Street
Toronto (Church-Yonge Corridor), Ontario
Luxury Building Studio Unit In Massey Tower On Yonge, Open Layout. Large Balcony. Luxury Finishes, 9' Ceilings With Floor To Ceiling Windows With Spectacular Views Of Yonge Street, Steps To Eaton Centre, Ryerson U, Uoft, & All Convenience Facilities. Modern Kitchen With High-End Built-In Appliances, Laminate Floor Throughout.24/7 Concierge. Great Amenities: Steam Room, Sauna, Piano Bar, Cocktail Lounge, Party Room. Rooftop Garden. (id:50787)
Homelife Golconda Realty Inc.
715 - 438 Richmond Street W
Toronto (Waterfront Communities), Ontario
Bright, stylish, and perfectly located, welcome to The Morgan, an art-deco inspired building in the heart of downtown. This southeast-facing corner unit offers 1,025 sq ft of sun-drenched living space with unobstructed views, 2 spacious bedrooms, 2 bathrooms, and a thoughtful split-bedroom layout for added privacy. The open-concept living and dining areas feature hardwood floors, 9-ft ceilings, and oversized windows that flood the space with natural light. The large foyer makes a great first impression, while the primary suite includes double closets and a private ensuite. Parking and storage locker included. All in a well-managed building with fantastic amenities just steps to shops, transit, restaurants, and everything downtown living has to offer. A rare blend of space, light, and location in one of the citys most walkable neighbourhoods. (id:50787)
Bosley Real Estate Ltd.
6 - 10a Cecil Street
Toronto (Kensington-Chinatown), Ontario
Fantastically Located on a Tranquil, Tree-Lined Street Just One Block South of the University of Toronto and 2 Blocks West of the Many Hospitals on University. Loft-Inspired, This Turnkey, Superb Townhouse Has a Total of 2223 ft2 of Light and Bright Living Space With Sunny South and North Exposures, Soaring Ceilings and Abundant Natural Light. Two Terrific Outdoor Spaces: a Green Courtyard Garden w/o From the Living Room, as Well as a Large South-Facing Balcony From the Primary Suite With Spectacular Unobstructed Views of the CN Tower and the City Skyline. Excellent Cook's Kitchen has Quartz Counters, Breakfast Bar and Quality Stainless Steel Appliances. There's a Large and Comfortable Living Room with a Gas Fireplace and Walk-Out to the Garden. All 3 Bedrooms Have Excellent Closet Space With Two Walk-Ins. The Third Floor Primary Retreat Has a Generously-Sized Bedroom, a Large Spa-Bath With Separate Shower & Whirlpool Tub, a Walk-In Closet Customized With Multiple Built-Ins and a Walk-Out to the Terrace and Exquisite City View. The Main Level Includes a Spacious Office or Family Room Plus a Powder Room and a Tandem 4th Bedroom or Work-Out Room? There's Private & Secure Easy Garage Parking at the Back. It's the Perfect Location for Families and Couples, Walk to Everything: Subway, Streetcars, the AGO, OCAD, Baldwin St Restaurants and Cafes, Kensington Market Shops, and the Financial District! Excellent Layout Allows for Privacy and Space for Everyone. (id:50787)
Sage Real Estate Limited
2110 - 11 Wellesley Street W
Toronto (Bay Street Corridor), Ontario
Prime Location, Bright And Clean -Studio Unit. High Floor And Open City View. Approx. 343 Sq. Ft. With Functional Space. Laminate Flooring Thought Out, 24 Hr. Concierge. Step To Yonge St., Subway, U Of T, Shopping, Restaurants, Market And More... (id:50787)
Century 21 Leading Edge Realty Inc.
1110 - 2191 Yonge Street
Toronto (Mount Pleasant West), Ontario
Luxury Minto North Tower Condo located in the heart of Midtown Toronto right at Yonge & Eglinton! One Of The Nicest Buildings In The Area. This unit is a 1+1 Bedroom, 1 Bathroom With Approximately 720Sq/Ft And 52Sq/Ft Balcony, Totalling Approximately 772Sq/Ft. Located Right Across The Street From Eglinton Station Entrance, Making Commuting Convenient. Walk To Shops, Restaurants, And More Within Minutes. Steps Away From The Urban hustle and bustle with a short stroll to Eglinton Park, Sherwood Park, Beltline Trail, and more ravine trails spread out around the area. The building is complete with 24hr concierge, gym, swimming pool, BBQ area, party room, car wash, guest suites, and more! (id:50787)
RE/MAX Urban Toronto Team Realty Inc.
102 - 75 Dalhousie Street
Toronto (Church-Yonge Corridor), Ontario
Spacious 2 Bedroom Plus Den. Unit Is Approx 736 Sq Ft Plus Walk Out Patio. Great Downtown Location Steps To Ryerson, Massey Hall, Dundas Square And Subway. Amenities Include 24 Hr Concierge, Gym W/Sauna, Billards Room, Party/Meeting Room And Roof Top Patio W/Bbq. (id:50787)
RE/MAX Dash Realty
918 - 36 Blue Jays Way
Toronto (Waterfront Communities), Ontario
Welcome to this gorgeous two-storey loft suite at the sought-after Soho Residences, offering 936 sq. ft. of beautifully designed living space in the heart of downtown Toronto.This flexible and spacious layout is set up as a two-bedroom or can function as a one-bedroom with a dedicated home office perfect for professionals working from home or anyone needing extra space to unwind.Enjoy the dramatic impact of soaring 19-ft ceilings in the living room, complemented by floor-to-ceiling south-facing windows with stunning CN Tower views that flood the space withnatural light. The modern kitchen features full-size stainless steel appliances, ideal for both everyday living and entertaining.The main floor is finished with stylish vinyl flooring, while the upper level offers a generous primary bedroom with double closets. Convenient bathrooms are located on both levels, and the suite includes convenient premium parking.Unbeatable downtown location just steps to transit, shopping, dining, theatres, sports venues, Union Station, the Financial District, and quick highway access.A perfect blend of space, style, and convenience! (id:50787)
Forest Hill Real Estate Inc.
Tfn Realty Inc.
1209 - 8 Scollard Street
Toronto (Annex), Ontario
Experience upscale urban living in this bright 497 sq. ft. bachelor condo with an additional 19 sq. ft. balcony, perfectly situated in the heart of Yorkville. Ideal for first-time buyers, professionals, or investors, this thoughtfully designed condo features a sleek modern kitchen, stylish bathroom, and convenient ensuite laundry. Enjoy luxury living steps from designer boutiques, acclaimed restaurants, the University of Toronto, Four Seasons Hotel, transit, and more. Includes one locker for extra storage. A rare opportunity to own in one of Toronto's most prestigious neighbourhoods. (id:50787)
Century 21 Atria Realty Inc.
516 - 27 Canniff Street
Toronto (Niagara), Ontario
Welcome to your dream urban retreat in the heart of downtown Toronto - this stylish 2-storey corner-unit condo townhouse is the epitome of a gem in the downtown core. Boasting 2 spacious beds & 2 bathrooms, this sun-drenched corner unit is flooded w/natural light, creating a warm & inviting space you'll love coming home to. Stay cozy all year long w/central AC & heating. The functional open-concept layout includes a kitchen equipped w/appliances (including a dishwasher), ideal for cooking up your favourite meals. Enjoy the convenience of in-unit W&D, making daily chores a breeze. Step outside to your own private outdoor oasis: a sprawling 251sqft roof-top terrace balcony perfect for BBQs, morning coffee, or evening unwinding under the stars. This home comes complete w/underground parking, a private locker & secure bike storage - everything you need for a streamlined, urban lifestyle. Convenience is king, located right on vibrant King St W, w/the King St TTC transit line just steps away. Explore the best of Toronto w/easy access to Lake Shore Blvd & the scenic shores of Lake Ontario. Spend weekends lounging at Trinity Bellwoods Park, catching events at Exhibition Place, enjoying the thrills of Ontario Place, or taking in concerts at Budweiser Stage, all just minutes from your front door. Surrounded by charming neighbourhood parkettes, world-class dining, trendy cafes, upscale shops & endless entertainment options, this townhouse delivers the ultimate in downtown living. Whether you're a young professional, couple, or savvy investor, this property blends comfort, style & location in one of Toronto's most desirable districts. With quick access to the Gardiner Expressway & all forms of TTC transit including buses, streetcars & subways, your daily commute or weekend adventure is always within reach. Don't miss your chance to live in a space that truly defines urban oasis & step into the city lifestyle you've been dreaming of. (id:50787)
Crescent Real Estate Inc.
5 - 155 West Beaver Creek Road
Richmond Hill (Beaver Creek Business Park), Ontario
Prime Industrial Unit With Loading Dock in The Prestigious Beaver Creek Business Park. 16 Ft. Clear Height Ceilings Throughout. Open Concept, Rectangular Box Layout Allows For Many Uses. Ample Parking, Exceptional Highway 404 & 407 Access, Excellent Frontage. ** Unit 3 & 4 Also For Sale (2,755 sf). (id:50787)
Smart Sold Realty
107 Lebovic Campus Drive
Vaughan (Patterson), Ontario
* OPEN HOUSE May 10 & 11 from 2pm - 4pm * Spacious Townhome 2168 Sq Ft As Per Builder plus additional basement below first floor * Madison Homes * 100% Freehold. Absolutely No Additional Maintenance Fees * * Open Concept Kitchen With Large Centre Island * Sought After South Exposure Provides Ample Sunlight & Warmth * 10' Ceiling on Main Floor * 9' Ceilings on First Floor and Top Floor * * Plenty of Storage areas, including Hidden Storage space behind first floor powder room* Primary Retreat Includes Walk-in Closet & Large 5pc Ensuite With Soaker Tub & Glass Enclosed Shower * Landscaped Backyard Ready For Summer, See Photos. Zero Maintenance Required * * First Owner Occupied & Meticulously Maintained. Freshly painted walls across all floors * Storage Space In Abundance Including a Basement Cold Room * Move-in Ready Anytime * Highly Sought After Neighbourhood With All Amenities Within A Short Distance * Walking distance to Nellie McClung Public School. Minutes Away Rutherford GO Train Station * Even Shorter Distance To Hillcrest Mall, T&T Supermarket, Longos, Freshco, LA Fitness, Starbucks, various Montessori and Daycare Facilities & More * (id:50787)
Century 21 Atria Realty Inc.
2 Gleave Court
Aurora (Aurora Highlands), Ontario
Introducing an Incredible, Newly Renovated Home with Lots of $$$ Spent on Upgrades Throughout, Located in South Auroras Multi-Million Dollar Neighbourhood! Property Features a Heated Inground Swimming Pool With Professional Landscaping And Beautiful Gardens, Soaring 18 Foot Ceiling In the Living room With Breathtaking Views, 9 Foot Ceilings On Main Floor, Double Door Entry, Long 4 Car Driveway With No Sidewalk, Interlocking Patio And Walkway, Premium Lot, Quartz Kitchen Counters, Quartz Counters In Bathrooms, Huge Master With Gas Fireplace, Pot lights throughout, Oak Staircase. Please See Attached List of All Upgrades Done Throughout the House! Located Close to The Most Prestigious Schools, SAC, Villa Nova, Country Day! Must See To Truly Appreciate! (id:50787)
Royal Team Realty Inc.
2 Warman Street
New Tecumseth (Alliston), Ontario
Welcome to this meticulously maintained, executive-style home where comfort, luxury, and thoughtful design come together seamlessly. The brick exterior exudes timeless appeal, complemented by an insulated garage door and front door, both updated in 2022. New roof in 2022. The professionally landscaped front and backyards, completed in 2020, create a serene and inviting atmosphere perfect for relaxation and entertaining. Step inside to discover a home that boasts high-end finishes throughout. The kitchen and baths feature stunning quartz countertops, and the main and second floors are adorned with gleaming hardwood floors. The entire home was professionally painted in 2023, offering a fresh, modern feel. Most appliances have been updated. Designed with functionality in mind, the home offers flexible living spaces that can accommodate various family configurations. The main floor features a spacious primary suite with a luxurious 5-piece ensuite, providing a private retreat. The professionally finished basement, completed in 2023, includes an egress window, offering additional living space or potential for a guest suite. This home is visually appealing, thoughtfully appointed and move-in ready. Whether you're entertaining guests, enjoying quiet family time, or working from home, this home offers everything you need and more. Don't miss your chance to own this exceptional property, where quality and style meet in perfect harmony. (id:50787)
Royal LePage Rcr Realty
999 Anna Maria Avenue
Innisfil (Alcona), Ontario
* great neighbourhood !quiet street, short walking distance to the beach ,this home has undergone many upgrades: upgraded eat/in kitchen, pot drawers, porcelain tiles, hardwood flooring on main level, pot lights, spacious primary bedroom and 4 pc bath, huge fully fenced lot, large deck, double car garage with tandem drive-through to back yard, hot tub,direct access from garage, easy access to commuter routes( hwy 400-404-min drive to Barrie South GO STATION),close to schools, park, shops (id:50787)
Homelife/bayview Realty Inc.
3,4 - 155 West Beaver Creek Road
Richmond Hill (Beaver Creek Business Park), Ontario
Prime Industrial/Office Unit in The Prestigious Beaver Creek Business Park. Spacious 10 Ft. Clear Height Interior Ceilings Throughout. Unit Was Recently Fully Renovated With Over $150K In Improvements (New Hardwood Flooring, Paint, Fixtures, Custom Wet Bar, Designer Potlights, Luxury Electronic Blinds, Oversized Windows, His & Hers Modern Washrooms, Upgraded HVAC/Electrical). Open Concept Grand Interior Foyer With Elegant Custom Carved Solid Oak Doors & Trim, Glass Room Dividers. Ample Parking, Corner Unit. Exceptional Highway 404 & 407 Access. **Unit 5 Also For Sale (2,710 sf). (id:50787)
Smart Sold Realty
Main Fl - 86 Rockport Crescent
Richmond Hill (Crosby), Ontario
Excellent Location! Main Floor Only, Beautiful Renovated 3 Bedroom, 2 Washroom Detached Bungalow In Friendly Neighbourhood. Modern Kitchen, Bright And Spacious , *Tenants Responsible For Snow Removal & Lawn Care, Pays.*Steps To Top School: Bayview Secondary, Crosby Ps, Transit, Park, Restaurants, Banks, Shops. Close To Hwy 404 & Rh Go Station. (id:50787)
Master's Trust Realty Inc.
3727 Ferretti Court
Innisfil, Ontario
Top 5 Reasons You Will Love This Home: 1) Exceptional luxury 3-storey townhome, complete with breathtaking sunrise views over Lake Simcoe and endless privacy with no foot traffic in front of the unit and large cedar trees creating a wall of privacy 2) Entertain with ease in a premium chef's kitchen featuring a grand quartz island, gas stove, and Sub-Zero fridge, all seamlessly integrating into the open-concept design 3) Retreat to the oversized primary suite, boasting a private balcony and a floor-to-ceiling glass wall with serene views of the exclusive pool 4) Enjoy endless leisure on the third level, where a spacious family room awaits, complete with a wet bar, beverage fridge, private bathroom, and access to the terrace with a hot tub 5) Ideal as a primary residence or a vacation home, this gem includes a private boat slip, perfectly balancing opulence features with lakeside adventure. 2,693 fin.sq.ft. Age 1. Visit our website for more detailed information. (id:50787)
Faris Team Real Estate
1006 - 100 Mornelle Court
Toronto (Morningside), Ontario
Short term lease! Walking Distance To University Of Toronto, Centennial College, 24 Br TTC, Pan 2m Sports Centre, Hospital, Hwy 401, Shopping, Places Of Worship. Amenities Include Gym, swimming Pool, Sauna, Party Room, Car Wash, Visitor Parking. Bright & Spacious 2 Bedroom + Den- Can Be Used As 3rd Bedroom + 2 Full Washrooms. (id:50787)
Royal LePage Your Community Realty
970 Townline Road S
Oshawa (Donevan), Ontario
Beautiful Home For Lease! Featuring 3 Bedrooms & 3 Bathrooms. This Home is Filled With Large Windows To Optimize the Natural Light That Bathes The Entire Area, With A View Of Lake Ontario And A Large Backyard Warm And Inviting Designed Family Room, Adjacent To A Spacious Eat-in Kitchen. This Detached Home Is 5 Minutes To The 401 And A Short Walk To The New Timmies Up The Street. (id:50787)
Century 21 Titans Realty Inc.
15 Fairmeadow Avenue
Toronto (St. Andrew-Windfields), Ontario
Welcome To This Exceptional Executive Home In The St Andrew-Windfields Neighbourhood! This Impeccable Over 6,200 Sq Ft Home Impresses From The Moment You Enter And Continues To Amaze You Throughout. Filled With Natural Light From Expansive Floor To Ceiling Windows And Sliding Doors, The Main Floor Features A Open Living And Dining Areas With Custom Details. The Grand Family Room, A Place Truly Defines Open Concept Living To Its Finest, Also Captures The Essence Of The Homes Beauty. A Place Perfect For Your Family To Gather. Flowing Into A Sleek Eat-In Chefs Kitchen With Quartzite Countertops, Top-of-the-Line Appliances, Breakfast Area And An Effortless Walkout From Floor To Ceiling Sliding Doors To A Beautifully Landscaped Backyard Oasis Designed By Joel Loblaw One Of The City's Most Renowned Designer With An Inground Raised Concrete Spa /Pool ($$$$$ Spent and Least Maintenance Needed) Built By Gibsan. The Second Floor Offers Options Of All Spaces For Your Families And Guests To Rest. Primary Suites With Walk-In Closets Features Floor To Ceiling Cabinets And Spa Like Elegant Ensuite. Along With Three More Additional Sizable Bedrooms With Ensuites, An Office/Lounge, And An Upper-Floor Laundry. The Entertainers Dream Lower-Level Includes A Recreation Area, Work Out Area, And A Wet Bar Plus An Additional Room and A Bathroom. The Exterior Of This Property Will Impress You More, This Is A Property With Three Yards (Front Yard, Courtyard, Backyard). A Property Defines Urban Open Concept Living To Its Finest. Conveniently Located In The Heart Of One Of Toronto's Most Sought-After Neighbourhoods, You'll Enjoy Easy Access To Top Schools, Parks, And Local Amenities. A True Timeless Contemporary Masterpiece Defines Modern, Bold, and Romantic Architecture. A True Gem You Won't Want To Miss. **EXTRAS** Subzero Fridge/Freezer, Asko Dishwasher, Wolf Oven, Wolf 6 Burner Gas Cooktop, Wolf Microwave, W&D, Security System, C/Vac R/I, Sprinkler System, Surveillance Cameras! (id:50787)
Master's Choice Realty Inc.
2910 - 4968 Yonge Street
Toronto (Lansing-Westgate), Ontario
Lux Menkes Condo Located At Heart Of North York Yonge St. Excellent Amenities With Direct Access To Yonge Subway Line.Walk To North York Civic Center, Close To Shops, Theatres, Restaurants And Supermarkets, 24 Hours Concierge .*One Parking Included.New Engineered Wood Fl Throughout, Ceramic Fl In Kit And Bathroom. Guest Suit. Step To Central Library ,Loblaw, Cinema, Mel Lastman Square, Bank, Shoppers Drug Mart . Immediately And Move-In Condition. (id:50787)
Aimhome Realty Inc.
12 Lacewood Crescent
Toronto (Parkwoods-Donalda), Ontario
(Furnished or Unfurnished Available for Rent) This fabulous detached property with 3+1 bedrooms is located on a quiet street in the highly sought-after Donalda Golf Club area. This truly lovely and well-maintained home sits on a wide lot. It features a bright and open-concept design with cathedral ceilings and sunny south-facing windows. The large "L-shaped" living and dining room is great for entertaining. The fabulous recreation room, fourth bedroom, and four-piece bath have above-ground windows.Near Three Valleys P.S., Cassandra P.S., Milne Valley J.S., Victoria Park C.I & York Mills C.I. Don't miss out on this beautiful house!***Furnished is $4,600 per month.*** (id:50787)
Royal LePage Signature Realty
34 Greengate Road
Toronto (Banbury-Don Mills), Ontario
Welcome to 34 Greengate Road, A Masterpiece of Luxury living. Nestled on a quiet, private street in the prestigious York Mills area, this custom-built residence offers an exceptional blend of elegance, comfort, and sophistication. Just steps from Edwards Gardens and the Bridle Path, this grand estate sits on an impressive 120-foot-wide lot. Inside, you'll find soaring ceilings, heated imported flooring, and exquisite herringbone hardwood throughout the main level. The expansive living and dining rooms provide the perfect setting for entertaining, while the chef-inspired kitchen opens to a sunlit breakfast area and a warm, inviting family room. Additional main floor features include a private home office, a functional mudroom, and a built-in elevator offering effortless access to all levels. Upstairs, the opulent primary suite is a serene retreat with a spa-inspired en-suite and a generous walk-in closet. Four additional bedrooms each include their own en-suite, ensuring comfort and privacy for every family member. The fully finished lower level is designed for both relaxation and entertainment, showcasing a large recreation area with a sleek wet bar, radiant heated floors, a home gym, a private theater room, and a nanny/in-law suite. Ideally located close to parks, top-rated schools, transit, and premier shopping, 34 Greengate Road is a rare opportunity to own an extraordinary home in one of Toronto's most coveted neighborhoods. (id:50787)
RE/MAX Realtron Barry Cohen Homes Inc.
3905 - 295 Adelaide Street W
Toronto (Waterfront Communities), Ontario
Luxurious Pinnacle on Adelaide In The Heart Of Entertainment District. 9 Ft Ceiling 1 + Den 715 Sq Ft (672 Sq Ft + 43 Sq Ft Balcony). Modern Open Concept. Steps To Shops, Theaters, Restaurants, Ttc, Rogers Centre, Financial District. 1 Parking and 1 Locker. (id:50787)
Hc Realty Group Inc.
104 - 7 Dale Avenue
Toronto (Rosedale-Moore Park), Ontario
Welcome home to 7 Dale. Set amidst 3 private acres of beautifully landscaped gardens on the newly revitalized Rosedale Valley, this exclusive 26 suite development is an architecturally significant jewel that pays homage to its stately Rosedale neighbours and sumptuous landscaping. This wide split bedroom plan residence is 2204 sq ft inside, and is directly accessible by elevator from its underground parking. Step into the gracious foyer and gallery space with generous art walls to display your favorite pieces. The dreamy great room features massive expanses of south facing floor to ceiling windows, framing the natural landscape of a lushly planted private terrace. Whilst the primary suite and guest bedroom are at opposite ends of the apartment ensuring retreat into complete privacy, the luxurious DaDa/Molteni kitchen fitted with a full suite of Gaggenau appliances and anchored by a substantial central island, encourages lively gatherings with friends and family. In the mornings, wake up to your tranquil sun drenched garden, (almost 1000 sq ft of private outdoor space) and in the evenings, entertain or unwind against a backdrop of twinkling city lights. Complete with round the clock concierge services and a comprehensive array of lifestyle amenities and security, this perfect home is a rare idyllic respite, hidden right in the heart of the city. (id:50787)
Hazelton Real Estate Inc.
2003 - 15 Iceboat Terrace
Toronto (Waterfront Communities), Ontario
Iconic "Grand Parade" In City Place. Luxurious, Modern And Completely Upgraded. Large Windows, Open Concept Living/Dining/Kitchen. Enjoy The Morning Sun And Partial Lake Views From East Facing Windows. This Unit Is Perfectly Located In Downtown Toronto. Extensive Amenities.. Don't Miss This Gem! (id:50787)
RE/MAX Dash Realty
Gph26 - 28 Widmer Street
Toronto (Waterfront Communities), Ontario
Welcome to Grand Penthouse 26 at 28 Widmer Street a breathtaking, brand-new, never-lived-in 2-bedroom plus den residence in the heart of Toronto's Entertainment District. Perched on the top floor of the Encore building, this suite boasts soaring 10-foot ceilings, floor-to-ceiling windows, and stunning city views. The den is fully enclosed with a door, offering the perfect space for a home office or guest room. Enjoy a spacious open-concept layout with premium finishes, a modern kitchen, and a private balcony. Located steps from TIFF Bell Lightbox, King West, and world-class dining, this address offers the ultimate downtown lifestyle with unmatched convenience and luxury. Residents enjoy access to an array of premium amenities, including a 24-hour concierge, state-of-the-art fitness center, yoga studio, outdoor pool, hot tub, steam room, party room, media room, and pet spa. Situated in the heart of Toronto's Entertainment District, this location offers a perfect 100/100 walk and transit score (id:50787)
RE/MAX Hallmark Realty Ltd.
64 Bannockburn Avenue
Toronto (Bedford Park-Nortown), Ontario
Nestled in one of Toronto's most desirable neighbourhoods, 64 Bannockburn Avenue is a stunning custom-built residence where luxury, technology, and thoughtful design converge. This exceptional home boasts over 6,000 square feet of living space across all levels, seamlessly blending elegance and functionality. Exquisite finishes, including American Walnut hardwood and Calacatta/Italian porcelain tiles, flow throughout. A private elevator and multiple gas fireplaces add to the sense of sophisticated living. The heart of this home is its beautifully designed eat-in kitchen, featuring a striking waterfall Caesarstone island with a breakfast bar and built-in fridge drawers, ideal for casual meals and entertaining. Culinary enthusiasts will appreciate the professional-grade Wolf 6-burner gas stove with integrated grill/griddle, a convenient pot filler, and double-wall ovens. Two-panelled Sub-Zero fridge/freezer units and a sleek Miele dishwasher offer top-tier functionality while blending seamlessly with the custom cabinetry, which includes soft-close drawers, valance lighting, and under-cabinet illumination. For added convenience and style, the built-in pantry is outfitted with Caesarstone counters, a beverage fridge, and a dedicated ice machine. A separate walk-in pantry with a modern glass slider provides additional storage and elegance. Outdoors, enjoy a professionally landscaped oasis with a saltwater pool, Bellagio-style fountains, all-season hot tub, outdoor kitchen with built-in BBQ and a heated concrete driveway as well as radiant walkways. A 22KW generator ensures peace of mind year-round. 64 Bannockburn Avenue offers a rare opportunity to own a fully upgraded, turnkey residence in a premier location. Every detail has been meticulously considered - just move in and enjoy. (id:50787)
Royal LePage/j & D Division
307 - 30 Tretti Way
Toronto (Clanton Park), Ontario
Sustainably Designed, Stylish Condo Home Nestled in the Heart of Clanton Park. This thoughtfully laid out 2-bed, 2-bath suite is located in one of Toronto's most dynamic and growing neighborhoods. It has a bright and functional open-concept layout featuring sleek finishes, wide plank laminate flooring, 9-foot smooth ceilings, and a full suite of stainless steel appliances. Enjoy seamless indoor-outdoor living with a generous 120-square-foot full-length balcony overlooking the serene courtyard - an ideal setting for your morning coffee or evening unwind. Energy-efficient heating and cooling ensure comfort year-round. The building is a forward-thinking, Scandinavian-inspired development built with sustainability and community in mind. Residents enjoy an array of impressive amenities including a fully equipped fitness centre, yoga studio, co-working lounge, rooftop terrace, children's play areas, pet-friendly facilities, and a 24/7 concierge. The building also boasts geothermal heating and cooling systems, reducing greenhouse gas emissions by over 70% and conserving millions of liters of water annually. Located just steps from Wilson Subway Station, commuting is a breeze with direct access to York University, downtown Toronto, and beyond. The area offers exceptional connectivity with quick access to Highway 401, as well as proximity to Yorkdale Shopping Centre, Costco, restaurants, schools, and green spaces. This home combines modern green living and unbeatable convenience in the center of North York. (id:50787)
Real Broker Ontario Ltd.
39 Strathearne Avenue
Hamilton, Ontario
Enjoy this brick bungalow with significant updates already completed. In July 2022 the furnace and central air conditioning were replaced. In July 2024 a new electrical panel was installed with breakers. In June 2020 shingles and eaves troughing were replaced on both the home and the detached garage. The large family room addition could be easily converted to a primary bedroom. It overlooks the backyard and has a door for direct access to outside and the garage. The entrance has a front vestibule leading to a bright living and dining room with hardwood flooring. There are two bedrooms separated by a 4-piece bathroom. The basement has a finished recreation room ideal for family time. Also, downstairs is the laundry area. The utility room features a workbench and lots of storage space. The fenced backyard has a patio, perennial flowers, grassed area and a detached garage. Located close to shopping and transit. (id:50787)
Apex Results Realty Inc.
2605 Binbrook Road Unit# 1
Binbrook, Ontario
Don't miss out on this great opportunity to own a main-level turn key fully finished 1113 sqft space in the heart of Binbrook. Zoning C5A allows many uses, like personal service, medical office, artist studio and more. Exposure to a busy street! Plenty of visitor and street parking. Great tenanted building which leaves lots of opportunities and options. Conveniently located close to family friendly neighbourhoods, Tim Hortons, Restaurants, Shoppers Drug Mart and Grocery stores. (id:50787)
Royal LePage State Realty
89 Cheever Street
Hamilton (Industrial Sector), Ontario
Great location for a renovated 3 bedroom end unit townhouse! This home has been updated throughout and has a fully fenced in backyard, lots of storage space and In-suite laundry in the basement. The large Kitchen has ample cupboard space, a dishwasher, stainless steel fridge and stove. Upstairs has 3 bedrooms and a 4 piece bath. Street parking may be available on Cheever Street. Located right around the corner from Hamilton General Hospital. Close to McMaster, transit, schools, restaurants and walking distance to Tiger-Cats games! (id:50787)
Century 21 Miller Real Estate Ltd.
5165 15 Side Road
Milton (Na Rural Nassagaweya), Ontario
Spectacular 1.15-Acre Lot in Milton Approved Plans & Ready to Build! Attention builders, investors, and dream-home visionaries this is the opportunity you've been waiting for! Nestled on a peaceful country road in one of Milton's most desirable areas, this expansive 1.15-acre lot is ready for your vision. With approved plans for a stunning 6,700+ sq. ft. custom home, you can break ground immediately or reimagine the space with a design tailored to your dream lifestyle. The generous lot size provides endless possibilities for luxurious living, including a grand estate, resort-style outdoor spaces, and more. Enjoy the perfect blend of privacy and convenience with easy access to Highway 401, Milton, and Toronto Pearson Airport. Surrounded by nature yet close to sought after schools, shopping, dining, and recreation, this prime location offers the best of both worlds. Don't miss this rare opportunity to create something truly spectacular. Secure this exceptional lot today and bring your dream home to life! (id:50787)
Royal LePage Meadowtowne Realty Inc.
81 Valridge Drive Unit# 10
Ancaster, Ontario
This lovely townhouse offers the perfect blend of comfort, convenience, and location. With 3 spacious bedrooms and 2 well-appointed bathrooms, this home is ideal for families or anyone seeking a peaceful retreat in a sought-after Ancaster neighborhood. The open-concept living and dining area is perfect for entertaining or relaxing, featuring large windows that let in plenty of natural light. The kitchen is fully equipped with modern appliances and ample counter space, making meal prep a breeze. The primary bedroom is complete with a spacious closet and easy access to the main bathroom. Two additional bedrooms offer plenty of space for a growing family or a home office. Enjoy the added convenience of an attached one-car garage, providing secure parking and extra storage space. The private backyard is perfect for enjoying the outdoors and relaxing after a long day. Located in the desirable Parkview Heights community of Ancaster, this townhouse offers easy access to Dundas Valley Conservation Area, schools, parks, shopping, and major highways, making it ideal for commuters and families alike. Don’t miss the chance to make this fantastic townhouse your new home. (id:50787)
Exp Realty Of Canada Inc
1701 Lampman Avenue Unit# 201
Burlington, Ontario
Looking for ground floor living? This 895 sq ft stacked townhome might be just what you're looking for! The bright corner location features 2 bedrooms plus a den, 2 full bathrooms and an open concept kitchen, dining and living area. In front of this unit is a fenced covered patio area. The location is ideal, south of Upper Middle, north of Mainway and just to the east of Appleby Line. Convenient to all the great amenities including schools, shopping and transit options. (id:50787)
RE/MAX Escarpment Realty Inc.
RE/MAX Escarpment Realty Inc
1619 - 105 Champagne Avenue S
Ottawa, Ontario
2 bedroom plus one washroom condo for sale for such an amazing price, minutes away from Carleton University, O- Train, Dow's lake, Little Italy! This well-designed space is filled with high-end finishes that include quartz counter tops, laminate & tile flooring, stainless steel appliances, in unit laundry. Condo fees include, heat, water/sewer, caretaker, management, reserve fund allocation. Amenities include rooftop lounge fully equipped with a commercial kitchen, dining room, pool table, and stunning views of Ottawa. There is also a gym, spinning room, study area & organised social activities. (id:50787)
Royal LePage Flower City Realty
78 Wallbridge Crescent
Belleville (Belleville Ward), Ontario
Don't miss out on this one, great for the contractor and the investor with a vision. With some work you can get this back to the little gem it was. (id:50787)
Century 21 Percy Fulton Ltd.
1112 - 15 Wellington Street S
Kitchener, Ontario
Looking for stunning city views? Discover Station Park, a premier new apartment complex offering contemporary design, top-tier amenities, and the vibrant energy of downtown Kitchener. Welcome to Unit 1112, where comfort and luxury come together in a space thoughtfully designed for modern living. Upon entering, you'll be greeted by an abundance of natural light flowing through expansive windows, creating a warm and inviting atmosphere. The open-concept layout maximizes space, making it ideal for entertaining guests, relaxing, or enjoying quality time at home. The spacious primary bedroom easily accommodates a king-size bed, with plenty of room to unwind after a busy day. The stylish three-piece bathroom offers a touch of elegance and comfort. With breathtaking city views, it's an ideal spot for enjoying the warm weather and making memories with friends and family. For those who prioritize fitness, Station Parks state-of-the-art facilities have you covered. From a full range of free weights and cardio equipment to a luxurious swim spa, this well-equipped fitness center meets all your workout needs. Or maybe you want to unwind and go bowling, Station Park has it all.Station Park offers the ultimate executive lifestyle, with an abundance of amenities, a prime downtown location, and a vibrant community atmosphere where you can truly live, work, and play in style. (id:50787)
Keller Williams Experience Realty
5 Lyfytt Crescent
Barrie, Ontario
FAMILY-FRIENDLY CHARM IN A CONVENIENT NORTH BARRIE LOCATION! Welcome to this beautifully maintained home in Barrie’s vibrant north end, where everyday convenience meets inviting comfort. Daily essentials are just a short stroll away with Georgian Mall, grocery stores, restaurants, schools, and multiple parks nearby, while easy access to Highway 400 ensures quick and effortless commutes. Spend your weekends at Barrie’s waterfront - only 10 minutes away - enjoying Centennial Beach and scenic lakeside trails, or unwind in your own private backyard retreat with a fully fenced yard, generous green space, a mature birch tree for natural shade, and a newer deck ideal for outdoor relaxation. Inside, updated oversized windows and patio doors bathe the home in natural light and promote excellent airflow. The kitchen opens to a bright dining and living area with a sliding glass walkout, while the upper level features three spacious bedrooms, including a primary suite with double closets and semi-ensuite access. Three bathrooms are thoughtfully distributed across all levels for added convenience, and the finished basement offers a versatile family room, laundry area, and a dedicated office or storage room. With fresh, neutral interior paint, easy-care laminate flooring throughout, a rough-in for a future central vac, and a brand new white garage door scheduled for installation, this move-in-ready #HomeToStay offers comfort, style, and an unbeatable location. (id:50787)
RE/MAX Hallmark Peggy Hill Group Realty Brokerage
71 Pringle Drive
Barrie, Ontario
TOWNHOME IN A FAMILY-FRIENDLY NEIGHBOURHOOD WITH BIG-TICKET UPGRADES! Step into home ownership with this exciting opportunity in a vibrant west-end neighbourhood, perfect for first-time buyers! This townhome is ideally located just minutes from Highway 400, schools, beautiful parks, downtown attractions and major shopping. Enjoy everyday convenience with an oversized single garage offering direct access to the fully fenced backyard complete with a deck and privacy screen. Inside, the open-concept living and dining area features a walkout through sliding glass doors, creating a bright and welcoming space to entertain or relax. The primary bedroom includes a large walk-in closet and semi-ensuite access to an updated bathroom with modern finishes. Major updates like shingles (2018), furnace (2020) and central air conditioning (2022) offer peace of mind. The unfinished basement is ready for your creative vision, whether it's a rec room, home office or added living space. Don't miss your chance to make this property your next #HomeToStay! (id:50787)
RE/MAX Hallmark Peggy Hill Group Realty Brokerage
115 - 1001 Roselawn Avenue
Toronto (Briar Hill-Belgravia), Ontario
Stylish Urban Loft Living at Its Best! Welcome to Unit 115 at 1001 Roseland Avenue - a rare 2-bedroom, 2-bathroom loft offering approx. 900 sq. ft. of open-concept living in one of Toronto's most desirable boutique buildings. This thoughtfully designed ground-floor unit features soaring ceilings, expansive windows, and modern industrial finishes that blend character with contemporary comfort.(2000 characters)Enjoy a bright and spacious layout ideal for entertaining, with a sleek kitchen, stainless steel appliances, and a large island with seating. The primary bedroom includes a 4-pieceensuite and ample closet space, while the second bedroom is perfect for guests, a home office, or both. With convenient walk-out access to a private terrace, in-suite laundry, and parking included, this unit offers the perfect balance of style and functionality. Steps from transit, cafes, and all the essentials, Unit 115 is ideal for urban professionals, creatives, and anyone seeking a unique place to call home. Don't miss your chance to own a piece of authentic Toronto loft living! (id:50787)
Right At Home Realty

