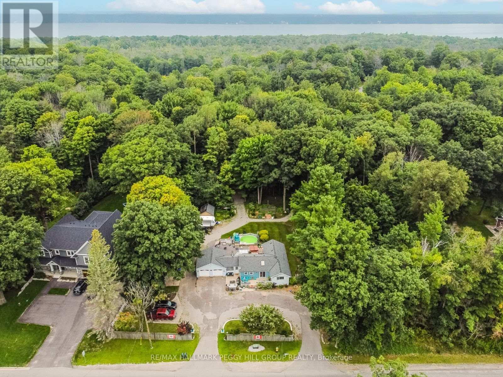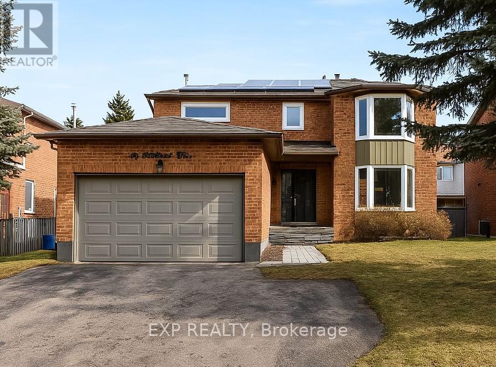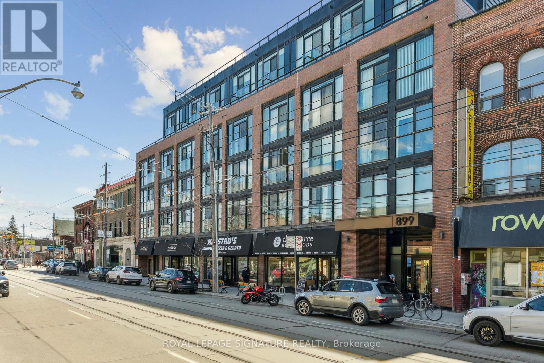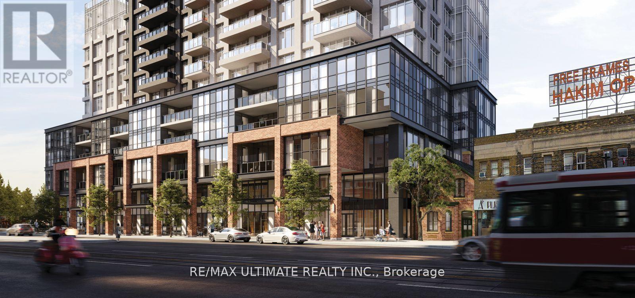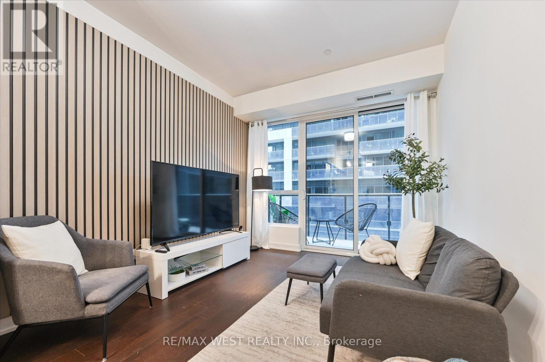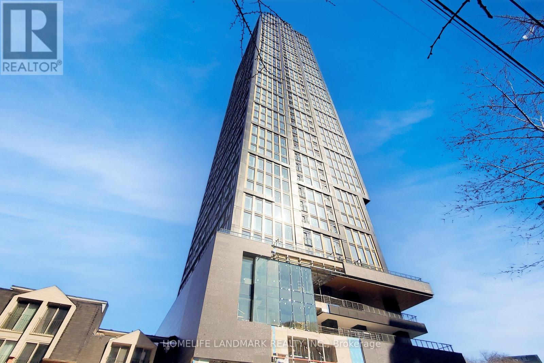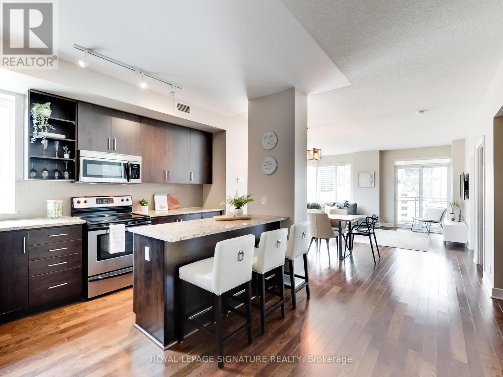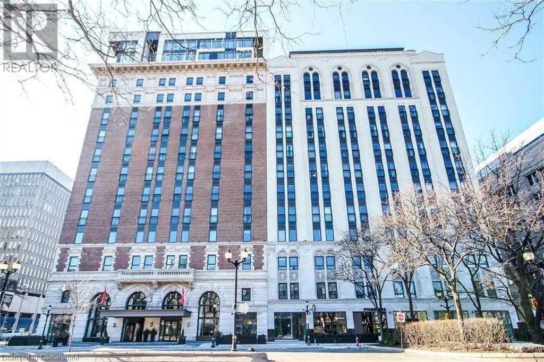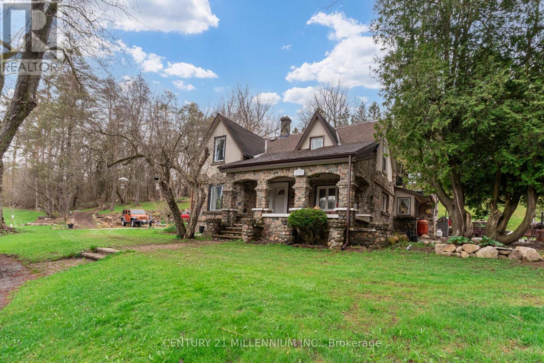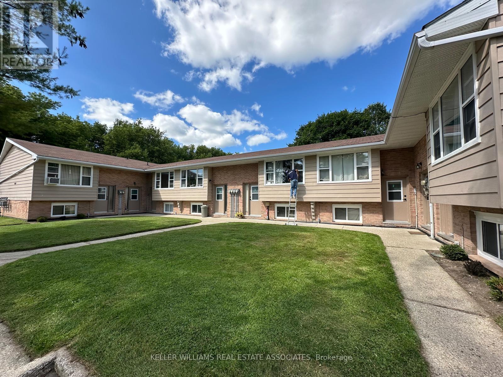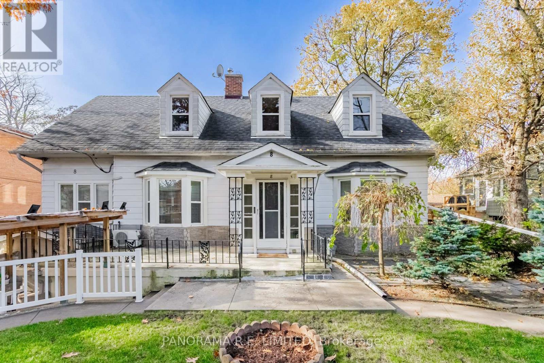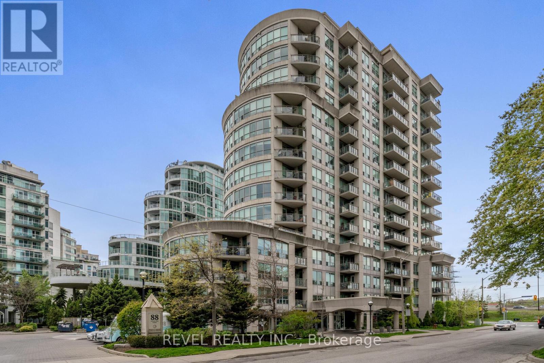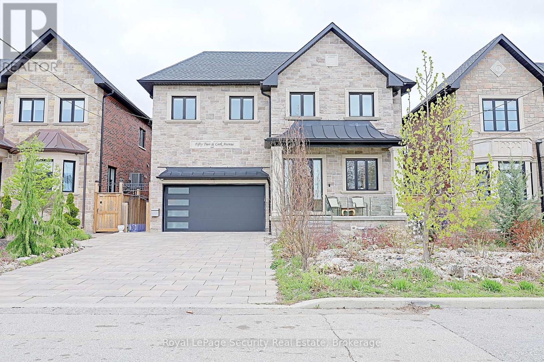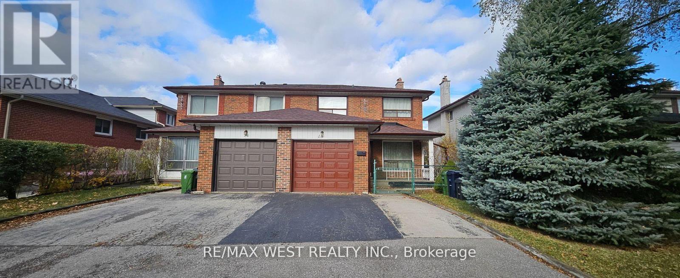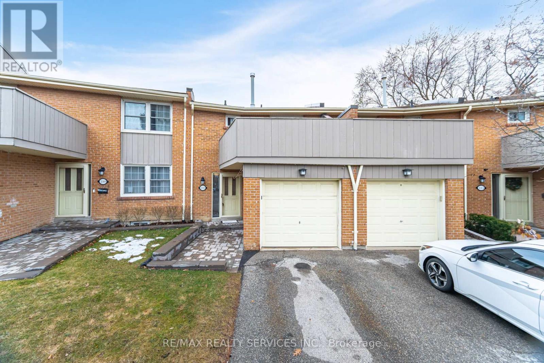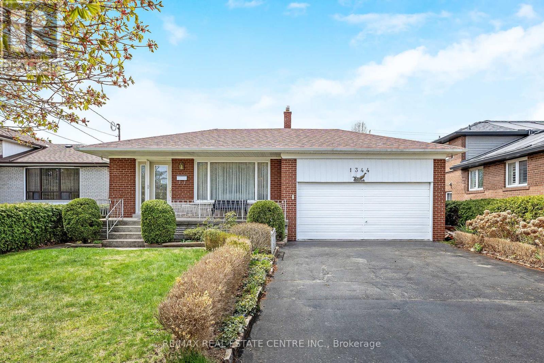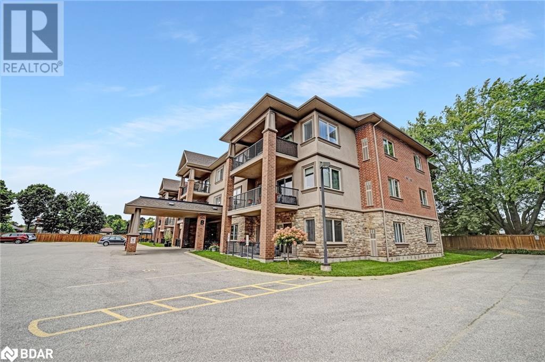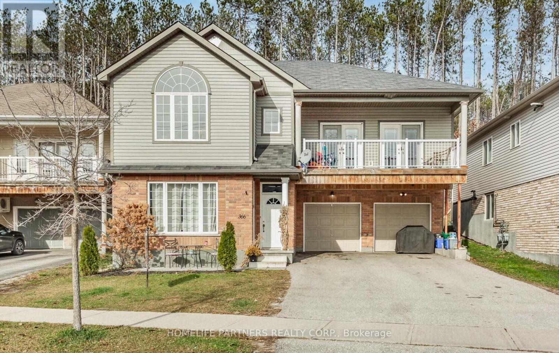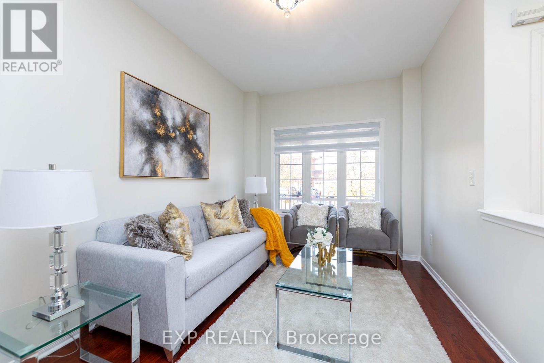94 Sandollar Drive
Mount Hope, Ontario
Welcome to Twenty Place, once Ontario's Premier Adult Lifestyle Community! Discover easy living in this popular 2-bedroom, 2.5-bathroom unit located in the heart of the sought after Twenty Place development. Designed for comfort and convenience, this charming home features stylish laminate and tile flooring throughout the main level, providing a clean and modern feel. The bright kitchen and open-concept living area are ideal for everyday living and entertaining, with California shutters adding a touch of elegance.Step through the French doors to a private patio oasis-perfect for morning coffee or quiet evenings outdoors. The partially finished basement provides a spacious rec room, a handy 2-pce bath, and plenty of storage space for your seasonal or hobby needs. A flexible closing makes your move easy, and you'll love being just minutes from a wide range of amenities, including shopping, dining and recreational facilities. Don't miss your chance to join this vibrant, well established adult lifestyle community. (id:50787)
Royal LePage State Realty
1776 Big Bay Point Road
Innisfil, Ontario
ENDLESS POTENTIAL IN A HIGH-GROWTH AREA! This home is nestled on just under an acre of land. Positioned on a generous 140x304 lot with RR zoning & holds significant development potential. The delightful exterior boasts a U-shaped driveway, a double-car garage & landscaped gardens. Providing a sense of privacy, the property showcases 16 varieties of mature trees. This home enjoys an optimal location, conveniently close to Barrie, yet benefits from Innisfil's low taxes. Nearby attractions include golf courses, Friday Harbour, parks & Wilkins Beach. Inside, modern comfort is ensured with laminate floors & an updated kitchen, while the living room with a w/o connects to the expansive backyard. A sunroom offers picturesque views of the surrounding forest & the backyard is a haven with winding trails & a charming koi pond. For hobbyists, a 12x16 shed equipped with 60 amp service adds practical appeal. This #HomeToStay is a must-see! (id:50787)
RE/MAX Hallmark Peggy Hill Group Realty
Room B - 4016 Highway 7 Street E
Markham (Unionville), Ontario
A luxurious townhouse in downtown Markham. This is a suite with a private bathroom on the fourth floor., 9' ceilings. Shared kitchen and laundry facilities. The price is for one person; additional charges apply for a second occupant. No parking is included, extra fees apply if a parking space is required. No pets allowed. Close to all amenities: banks, supermarkets, restaurants, parks, fitness centers, Cineplex, and more. (id:50787)
Jdl Realty Inc.
74 Attridge Drive
Aurora (Aurora Village), Ontario
Welcome to 74 Attridge Drive in Aurora. A newly renovated 4-bed, 4-bath, all-brick detached home in one of the towns most sought-after family-friendly neighbourhoods! This turnkey home is designed for modern living with luxurious finishes, smart home upgrades, and a backyard oasis. Step inside to gleaming hardwood floors, pot lights, and abundant natural light. The open-concept living and dining areas flow seamlessly into a modern kitchen with brand-new appliances, a breakfast nook, and a walkout to the deck perfect for family gatherings! A separate family room with a cozy fireplace provides a warm retreat. Upstairs, the primary suite features oversized windows, a walk-in closet, and a spa-like ensuite with heated floors. Three additional spacious bedrooms offer ample closet space, and all bathrooms have been fully renovated with sleek, modern finishes. The finished lower level extends your living space with a versatile den, an additional bathroom, and plenty of storage perfect for a home office, guest suite, or playroom. This home includes a brand-new furnace (2024), solar panels that generate monthly income, and an owned hot water tank. Situated on a quiet cul-de-sac, this move-in-ready home is ideally located near top-rated schools, parks, shopping, and transit. Walking distance to St. Andrews College & St. Annes School. Walking distance to Aurora GO Station, Yonge Street, public transit, grocers, and top rated restaurants. Easy access to parks & trails. (id:50787)
Exp Realty
Lower - 1410 Fisher Avenue
Burlington (Mountainside), Ontario
Welcome home to the beautiful community of Mountainside! This beautiful bungalow lower level suite is nestled on an oversized private lot with mature trees. The perfect home for commuters, those who work from home, students and more. This bright, well-appointed kitchen features new appliances and plenty of cabinet space. The unit is complete with one large bedroom with sizeable closet, and one 3pc bath. Shared use of the enormous fully fenced yard with deck offers the perfect backyard oasis! Utilities are shared with the upper tenant (35% lower / 65% upper) One parking spot Included! Access to bike paths, multiple public and catholic schools, transit, shopping and best of all, a short drive or walk to the beautiful Lake Ontario. Don't Wait - Book your showing today! (id:50787)
Keller Williams Signature Realty
510 - 899 Queen Street E
Toronto (South Riverdale), Ontario
"The Logan"; Boutique Suites In Trendy Leslieville. Upgraded W/ Sleek And Modern Finishes - High End Miele S/S Appliances. Southern Exposure W/ Plenty Of Natural Light. A True Gem In Toronto's East End! (id:50787)
Royal LePage Signature Realty
703 - 286 Main Street
Toronto (East End-Danforth), Ontario
286 Main St Suite 703 is a 2 bedroom North West Corner unit bringing a connected condominium living to a neighbourhood that puts the subway, streetcar and GOTransit at your door. It's a home that connects you to all the best the city has to offer like never before. Live just minutes to the iconic Greek town section of Danforth Avenue. Take your pick of popular eateries reflecting the cuisines of Greece, Canada and many other parts of the world.Enjoy contemporary Greek cuisine at Estiatoria VOLOS, or try a wide range of delicacies at Mezes. Pantheon and Athens are both great choices for a classic souvlaki. P&M Restaurant and MamasBoys Burgers are two options that offer both Greek and Canadian menu selections. Every August, you'll also be able to enjoy theTaste of the Danforth Festival, a 3 day street festival incorporating delicious food, live entertainment and more. Of course, life on Danforth is about more than just great food, you can also explore charming boutiques and shops such as Social Butterfly, Erietta Boutique, Tibet Shoppe, The Big Carrot and more. (id:50787)
RE/MAX Ultimate Realty Inc.
768 Logan Avenue
Toronto (North Riverdale), Ontario
Delighted to present this 2 3/4 -Storey Semi-Detached gem with 3+1 bdrms, 2 baths & laneway parking for 2 small cars. Ideally located in the heart of North Riverdale, one of the city's most coveted neighbourhoods, directly overlooking the lush greenery of Withrow Park! A perfect blend of location, charm, space, & practical design, this residence brings your dream lifestyle to life! The inviting foyer offers a glimpse of the comfort & elegance that lies ahead: beautiful hardwood floors, a striking exposed brick wall that extends gracefully from the lower to upper levels, and an open-concept main floor that seamlessly combines character with contemporary comfort. The sun-filled living & dining area, complete with a brick façade cozy fireplace, flows into a well-designed kitchen featuring custom countertops, SS appliances, a breakfast bar, double sink, modern pot lights throughout & W/O to deck. An elegant Edwardian-style staircase leads to the 2nd floor, where natural light pours in through large windows & hallway skylights. The spacious primary bdrm features a WIC and shares access to a luxurious 4PC bath with a Jacuzzi tub, ample storage, & a layout that thoughtfully balances comfort & esthetic. A second well sized bedroom completes this level. The upper floor is a hidden treasure: a bright 3d bdrm featuring 2 skylights, sloped ceilings, stunning park views, a closet, & a charming reading nook an ideal space for work, relaxation, or creative pursuits. The fully finished basement adds exceptional functionality, offering a fourth bedroom with a WIC and a sleek 3PC bath. Whether you're hosting guests, setting up a home office, or creating a family entertainment zone, this lower-level delivers. Proximity to Withrow Park, and the Don Valley trails gives it that perfect mix of city access and residential charm. Easy stroll to Chester Subway, restaurants, cafes, top rated schools and the vibrant Danforth. Walk Score:97! (id:50787)
Ipro Realty Ltd.
Ph1 - 400 Adelaide Street E
Toronto (Moss Park), Ontario
Welcome to Penthouse living at Ivory on Adelaide! Walk into your new spacious 2-bedroom, 3-bathroom home with thoughtful updates and a great layout. The split-bedroom design offers privacy, with a generously sized second bedroom featuring its own ensuite. The kitchen was updated in 2022 with new appliances, and the living room and kitchen floors were updated the same year, giving the space a fresh, modern feel. The primary bedroom includes custom-built ins in the walk-in closet and an ensuite with heated floors for an added touch of luxury. Plus, the rare third powder room adds extra convenience. Steps to St. James Park, David Crombie Park, St. Lawrence Market and so much more! 1 Underground Parking Space and 1 Locker included. Thoughtfully updated and well-maintained, this penthouse is a rare find! (id:50787)
Slavens & Associates Real Estate Inc.
1504 - 10 Tangreen Court
Toronto (Newtonbrook West), Ontario
Spacious. 3 Bedroom Unit, Newly Painter,. Eat-In Kitchen With Granite Counter Top And Backsplash. Laminated Floors Throughout. Floor To Ceiling Window In The Living Room Leading To The Full Length Balcony, That Has Amazing Unobstructed Views. TTC & Viva In Front Of The Building. Great Location. Very Well Managed Condo With Nice And Low Maintenance Fee, That Includes All The Utilities. 24Hr Grocery Stores Only Steps Away. (id:50787)
RE/MAX Ace Realty Inc.
311 - 35 Saranac Boulevard
Toronto (Englemount-Lawrence), Ontario
Sweet Saranac! Spacious One Bedroom Suite With 585 ft2 in the Exceptional Tridel - Built Cranbrooke Village. With no Wasted Space, This Ideal Layout Features Open Concept Living Space - Perfect for Day-to-Day Life and Entertaining Too. Large Open Kitchen With Full Size, Stainless Steel Appliances, Ample Cabinetry and a Breakfast Bar. Generously-Sized Bedroom Has a Wall of Closet Space and Unobstructed Views. There's a Cozy and Private Balcony Off the Living Room. Ensuite Laundry Too! Literally Steps to Great Shops, Restaurants, Parks and Community Centres. Transit at Your Front Door. Get Out of Town Fast - Just Five Minutes to Highway 401 and Allen Rd! This is a Terrifically Efficient & Money Saving Building With LEED Gold Status, Which Means it Has Amazing Environmental Features Including a Green Roof That Provides Rainwater for Garden Irrigation, Solar Powered Hot Water and Low Flow Plumbing Features, Making This an Incredibly Affordable Place to Call Home! (id:50787)
Sage Real Estate Limited
913 - 955 Bay Street
Toronto (Bay Street Corridor), Ontario
Welcome To This Stunning 1+1 Luxury Bedroom Unit At The Iconic Britt Condos Situated In A Prime Downtown Location! **SUPER RARE PRIVATE LARGE TERRACE Approx. 160 SF** Super Clean, Well Maintained And Shows 10+++! Highly Functional Layout Features An Open Concept Floor Plan, 9FT Ceilings, Floor To Ceiling Windows & Custom Blinds! Enjoy Your Modern Kitchen With High End Integrated Appliances, Granite Counters! Convenient Multi Purpose Spacious Den Provides A Versatile Space For A Home Office, Yoga Area, Study Corner, Additional Lounge Or Storage Area! Sizable Primary Bedroom Easily Fits A Queen Sized Bed, Overlooks The Terrace And Even Has A Second Walk Out - Perfect For You To Wake Up In Total Privacy! Double Closet In Primary Offers Additional Storage! 2 Entrances To The Terrace - One From Living + One From The Primary! 100% Walk Score - Steps to Wellesley & Bay Subway Station, Public Transit, University of Toronto & Ryerson, St George Campus, Yorkville Shops, Dining & Entertainment, Grocery Stores, Hospitals, Queens Park And Minutes To Financial + Entertainment Districts! (id:50787)
Century 21 Heritage Group Ltd.
200 Clanton Park Road
Toronto (Clanton Park), Ontario
Welcome to 200 Clanton Park Rd with amazing curb appeal, a 200 foot deep park like setting with direct access to Balmoral Park. This exceptional home offers over 5000 square feet of living space with five bedrooms, two additional in the lower level, seven bathrooms and two kitchens. The perfect home for large or growing family. Oak flooring throughout. An impressive Oak Staircase with glass railings to the second level with sky light. Gourmet kitchen with two undermount double sinks, two dishwashers, quartz countertops and an oversized centre island along with a Butlers Servery and walk-in pantry The open concept main floor includes spacious living and dining space, main floor office, impressive entry with double closets. Walk-out to the private cedar lined oasis back garden with two custom sheds and extensive landscaping. Second floor features a stunning Primary Bedroom with two walk-in closets, spa like ensuite and a balcony overlooking the park. Four additional bedrooms, three more bathrooms, laundry room and large linen closet.. Two Oak staircases to lower level with family room, full kitchen, two bedrooms and two bathrooms. Beautifully landscaped lot with custom interlock driveway, separate side entrance and access from the two car garage. Extras include: Crown moulding, baseboards, six inch oak floors, solid core shaker doors, LED potlights, custom built-ins, closet organizers, central vac, ten foot ceilings on main floor with 9 foot on second level and lower level. Torch down roof (id:50787)
Forest Hill Real Estate Inc.
431 - 1030 King Street W
Toronto (Niagara), Ontario
Welcome to DNA3 The Perfect Condo for Young Professionals! Experience modern urban living at its finest in this stylish 1 Bed + Den condo located in the heart of King West, one of Toronto's most vibrant neighborhoods. This unit features an open-concept layout with sleek, built-in kitchen appliances, engineered hardwood floors, soaring 9-ft ceilings, and a spacious balcony perfect for relaxing after a long day. With custom drapes, a living room feature wall, upgraded light fixtures, and in-suite laundry, every detail has been thoughtfully designed for comfort and convenience. DNA3 offers premium amenities, and you're just steps away from the trendy shops and restaurants of Liberty Village, Queen West, the buzz of King Street nightlife, Trinity Bellwoods Park, and easy transit access via TTC and GO Station perfect for your connected, on-the-go lifestyle! (id:50787)
RE/MAX West Realty Inc.
1610 - 7 Grenville Street
Toronto (Bay Street Corridor), Ontario
Lux Yc One Bedroom Condo Unit. Sun Filled Se Corner With Great Panoramic View. Brand New Flooring is just installed, brand new dishwasher. 329 Sf Huge Balcony.9Ft Ceiling, Floor To Ceiling Windows Around This Amazing Unit. You will Not Be Disappointed. Walking Distance To Ut, Tmu, Subway, Shops, Financial District. Great Panoramic View Indoor Pool On 66th Floor, Gym, Party Room And More. (id:50787)
Prompton Real Estate Services Corp.
3006 - 319 Jarvis Street
Toronto (Moss Park), Ontario
The den has door and window, can be a second room. Great location close to Toronto Metropolitan University, University of Toronto, Eaton Centre, Dundas subway station, the financial district, and more! Luxury lobby furnished by Versace and great Indoor & Outdoor Amenities including Study Pods, Co-working Spaces & Private Meeting Rooms! Experience a luxurious living experience in this stylish new unit. (id:50787)
Homelife Landmark Realty Inc.
905 - 116 George Street
Toronto (Moss Park), Ontario
Rarely offered corner suite at The Vu with unobstructed west-facing views of the CN Tower and city skyline protected by adjacent heritage buildings. This bright and spacious 2-bedroom, 2-bathroom layout offers nearly 1,000 sq. ft. of open-concept living space, complete with floor-to-ceiling windows that flood the unit with natural light.The modern kitchen is ideal for entertaining, featuring granite countertops, a large breakfast bar/island, and stainless steel appliances. Custom window blinds are installed throughout, and the ensuite laundry adds extra convenience. Step out onto your private balcony and take in gorgeous sunsets or head just down the hall to the rooftop patio with BBQs perfect for entertaining friends and family.This suite includes 1 parking spot and 1 locker. The Vu is a quiet, well-managed building with a high proportion of owner occupancy, 24-hour concierge service, two fully equipped gyms, and ample visitor parking. Common areas and hallways have been recently renovated with updated flooring, lighting, and finishes throughout.Located in one of downtown Torontos most desirable neighbourhoods just steps to the Financial District, St. Lawrence Market, Distillery District, King & Queen streetcars, Union Station, and the upcoming Ontario Line. This is city living at its best! (id:50787)
Royal LePage Signature Realty
1411 - 600 Fleet Street
Toronto (Niagara), Ontario
Modern Amenities Featuring State-Of-The-Art Appliances, 9' Ceilings, Private View Of Lake Ontario Or Downtown Toronto. Easy Access To The Historical Fort York Site, Green Spaces, Bustling Downtown Core While Enjoying The Laid-Back Lifestyle. Convenient Public Transit Hub Steps Away From Your Front Door. Prime Driving Connections Via Lake Shore Blvd, Gardiner & Dvp. (id:50787)
Royal LePage Signature Realty
20 Mason Road
Collingwood, Ontario
This home presents an excellent opportunity for first-time homebuyers and investors alike! It is priced right so you can add your own personal touches and the upgrades the home needs. The main floor offers a good size living and dining area, an eat-in kitchen, 3 bedrooms and a 4 piece bathroom. The basement offers ample storage, with a partially finished family room and bedroom, plus a roughed-in bathroom. The good sized backyard is fully fenced with a large shed. This home is in a quiet family friendly neighborhood and in close proximity to Shopping, Downtown, YMCA, Cameron Street Elementary School, Collingwood Collegiate, Our Lady of the Bay High School, and Restaurants. This home is priced to sell and it won’t last long (id:50787)
RE/MAX Hallmark Chay Realty Brokerage
118 King Street E Unit# 518
Hamilton, Ontario
Beautiful one-bedroom unit for rent at the Hamilton's most iconic building - The Royal Connaught. This unit offers 674sf, one bedroom and one full bath, in-suite laundry, and 9-foot ceilings. It's located at the centre of Hamilton Downtown, walking distance to public transit, shopping, dining and all other amenities. Pet restricted, no smoking. Available Sepbember 1. (id:50787)
Bay Street Group Inc.
307 - 1 Jarvis Street
Hamilton (Beasley), Ontario
Don't miss your chance to live in this amazing condo apartment with a huge private terrace.This one bedroom unit has everything you'll need. Interior space features an open concept kitchen with built-in appliances and custom storage to maximize the available space. Sizeable bedroom with a built-in closet, ensuite washer/dryer, and a 3-piece bathroom make the space cozy and comfortable to live in. And there's an extra storage closet to keep clutter out of the way. Huge glass sliding doors lead to a whopping 192 Sq.ft private walk-out terrace from your living room for you to enjoy a morning coffee, or just relax in the sun. Public transit by your door, steps to shops, restaurants, amenities, and much more. (id:50787)
Forest Hill Real Estate Inc.
41 Brighton Avenue
Brantford, Ontario
Welcome to 41 Brighton Avenue North, Brantford Opportunity Knocks! This charming 4-bedroom, 1-bath home is full of potential and ideal for families, first-time buyers, downsizers, or investors. Built in 1910 and located in a mature, family-friendly neighborhood, this property offers a unique blend of character and possibility. Step onto the oversized front porch and into the spacious foyer that sets the tone for the rest of the home. The main floor features a versatile bedroom perfect as a guest room, home office, or cozy den. The bright and inviting family room offers a large window that fills the space with natural light ideal for relaxing or gathering after a long day. The oversized eat-in kitchen is the heart of the home, with plenty of room for shared meals and memory-making. A convenient mudroom at the back provides easy access to the backyard and is a great drop zone for shoes, bags, or pet gear. The deep 133-foot lot offers a generous backyard perfect for kids, pets, entertaining, or gardening. Upstairs, the primary bedroom features a large walk-in closet, while the two additional bedrooms are spacious, bright, and offer great storage options. The unfinished basement/crawl space provides ample storage and has potential for future development. Located close to the new Costco, schools, parks, and shopping, this home combines convenience with classic charm. Don't miss your chance to make 41 Brighton Avenue North your next home! (id:50787)
Right At Home Realty
122 Water Street
East Luther Grand Valley, Ontario
Beautiful Four Bedroom Century home located within walking distance to the quaint town of Grand Valley. Sitting on a one acre lot, this is country living at its best. Enjoy you quiet evenings sitting on your 18 foot covered front porch while enjoying the view of the Grand River.The proud owners have done many upgrades in this lovely home in the past few years including; but not limited to; Heating and insulating the garage; New garage door; Garage door opener (no remote), New electrical panel with pony/sub panel; Laundry room with a walk-in pantry/one piece washroom and entrance to the garage; Washer & dryer (3yrs.); S/S fridge(2 yrs.); New S/S stove & hood/fan(2025); New kitchen counter tops including kitchen island; New kitchen backsplash; New exterior gutters; Some newer windows(3 yrs.); Gas furnace(2 yrs.);Professionally installed Wood Stove c/w WETT certificate (Jan.14/2025); Added enclosed mud room; Security system (not monitored);Many rooms repainted; Exterior poured concrete pad with GFI (18'6" x 14'6"); Power mirror in the main 5 piece bath (prevents steaming up during your bath/shower and also provides extra light for your personal care); Some hi efficiency baseboard heaters; Garage access to your 31 ft. garden shed. This one acre lot is adorned with very beautiful gardens, a terraced and wooded yard, more than ample parking with a semi-circular drive, small decorative pond, and patio area. Seller has cleared a scenic winding pathway through the forest to the back of the property. Sour Cherry/Stanley Plum/Pear and Apple Trees are also sprinkled on the property. This is a wonderful family home with plenty of room for children to explore and your outdoor projects. Walking distance to all the town's amenities and approx. 25 minute drive to the Orangeville Hospital and approx. 1 hour drive to Toronto Pearson Airport. (id:50787)
Century 21 Millennium Inc.
755 Freeport Street
London North (North F), Ontario
Welcome to 755 Freeport Street! This beautiful, modern design, 2-storey, 1,601 square foot home is perfectly suited for families, empty-nesters and/or investors. Was advertised as the "Napa" model home when built. Located in Hyde Park Meadows, walking distance from Smart Centres Northwest, Saint Andre Bessette Catholic Secondary School, medical centre, day spa, restaurants and much more. Offered for sale by the original owners, who purchased the home in 2020 and have treated it with care. Recent upgrades undertaken include a fresh paint job, newer deck and new privacy fencing. It features 3 bedrooms, 3.5 bathrooms, finished basement and one-car garage. An opportunity you will have to come and see to believe! (id:50787)
Royal LePage Real Estate Services Ltd.
103 King Street N
Minto, Ontario
103 King Street North in Minto (Harriston), Ontario, presents a compelling investment opportunity for those seeking a well-maintained, income-generating property with significant upside potential. Priced at $1,399,000, this multiplex offers 8 self-contained units, each equipped with separate hydro, water, and gas meters, ensuring tenant autonomy and streamlined management. This property includes 6 two-bedroom, one-bathroom units and 2 three-bedroom, one-bathroom, totaling 18 bedrooms and 8 bathrooms. All units feature in-suite laundry facilities, enhancing tenant convenience and appeal, 12 dedicated parking spaces available, accommodating tenants and visitors Located in the growing community of Harriston, within the Town of Minto, offering a small-town atmosphere with access to essential amenities. (id:50787)
Keller Williams Real Estate Associates
5090 Pinedale Avenue Unit# 606
Burlington, Ontario
Welcome to this beautifully updated 2-bedroom, 2-bathroom condo offering nearly 1300 square feet of bright and spacious living. Featuring modern laminate flooring throughout and floor-to-ceiling windows in the bedrooms, kitchen, living, and dining rooms, this home is filled with natural light and showcases stunning south, southwest, and northwest views. The open-concept layout is perfect for both everyday living and entertaining. The kitchen is thoughtfully designed with quartz countertops, stainless steel appliances, and a stylish tile backsplash. The primary bedroom includes an oversized double closet and a 4-piece ensuite, offering a comfortable and private retreat. The in-suite laundry room also functions as a storage and utility space and comes equipped with a full-sized washer and dryer. This unit includes one underground parking space (#113) and one locker (A212) for added convenience. Residents enjoy access to an array of premium amenities, including an indoor pool and sauna, fully equipped gym, golf practice area, workshop, party room, library, and more. Ideally located close to shops, schools, Appleby GO Station, and the QEW, this turnkey condo is perfect for those seeking comfort, style, and convenience. Don’t miss out—call today to book your private showing! (id:50787)
Keller Williams Edge Realty
2102 - 208 Enfield Place
Mississauga (City Centre), Ontario
Nestled in the heart of Mississauga, this bright and spacious 1-bedroom, 1-bathroom condo offers a functional layout with ample storage. Step inside to find a sunlit living space, a chef-inspired kitchen, and a spa-like bathroom, where comfort and luxury go hand in hand. The laundry room provides additional storage, while the west-facing balcony offers breathtaking sunset views. Ideally located just steps from Square One Shopping Centre, public transit, and the future LRT, this condo combines convenience and modern living. Furnished or unfurnished option available. (id:50787)
Royal LePage Signature Realty
5 - 8 Thirty Third Street
Toronto (Long Branch), Ontario
Ideally Situated 2-Bedroom Rental In Highly Desired Long Branch. This Well-Maintained Lower Unit has a great and Very Bright Living/Dining Room combined with a Brand New Kitchen. It also features Two Bedrooms connected with a common area, 3-Piece and 2-Piece Bathrooms and Lots of Ensuite Storage, and two entrances. On-site Laundry and Outdoor space are some of the great features you'll find here. Best part is the Location! Walk, Bike, or take transit to Area Amenities such as Humber College, Shopping, Restaurants, Parks, Trails, and more! (id:50787)
Panorama R.e. Limited
Ph101 - 88 Palace Pier Court
Toronto (Mimico), Ontario
Spacious Executive Penthouse Condo in Humber Bay Shores on Palace Pier Court. Enjoy lakefront living year-round in this stunning two-bedroom split layout with a private den/home office. Boasting 1,295 sq. ft. of interior space + 105 sq. ft. balcony with three walkouts offering breathtaking lake views. Features 9-foot ceilings throughout and a cozy gas fireplace in the living room for cooler seasons. Oversized eat-in kitchen with a breakfast bar, and a main ensuite with a shower and soaker tub. Amenities include 24-hour concierge, visitor parking, rooftop terrace with BBQ and party room, fitness center, sauna, guest suites, meeting room, and a car wash. Conveniently close to downtown, with easy access to the Gardiner, public transit, restaurants, shops, parks, and school bus routes. (id:50787)
Exp Realty
52b Cork Avenue
Toronto (Yorkdale-Glen Park), Ontario
Welcome to 52B Cork. This luxury built home with exceptional design & finishes is truly exquisite. Boasting roughly 3500sqft, coffered ceiling and bamboo floors throughout the house with walk in closets and ensuites in every bedroom. The heart of this house is the open concept area with the kitchen as the centre point. Large quartz island, stainless steel appliances, tiled floor, lots of natural light and walk out to patio & yard. Granite countertops, custom built cabinetry. Perfect for entertaining. The open concept basement features an in-law suite with separate entrance. Tiled floor, 8.8 feet height ceilings, large quartz island, granite counter tops, dining area, office area, bedroom with ensuite. Double car garage with storage shelve and entry to house. Close to TTC, highways such as 401, 400, Allen, Yorkdale mall, schools & places of worship. **EXTRAS: Entertainment center with security system, speakers & monitors.** (id:50787)
Royal LePage Security Real Estate
18 Richgrove Drive
Toronto (Willowridge-Martingrove-Richview), Ontario
Sloid Large 4 Beds Semi Close to Eglington. Separate Entrance to Basement. Great Neighborhood. (id:50787)
RE/MAX West Realty Inc.
910 - 2520 Eglinton Avenue W
Mississauga (Central Erin Mills), Ontario
2 Bed + Den (Eglinton & Erin Mills) Ready To Move In Arc Condominium (Luxury Living By Daniels) Featuring Open Concept Eat-In Kitchen With Center Island And Living Space, State-Of-The-Art Amenities & Stylish Modern Finishes Everywhere. - Very Bright East Facing Floor-To-Ceiling Windows & Large Balcony With A Breathtaking View Of Toronto And Mississauga Skyline. - Centrally Located On Eglinton & Erin Mills With Access To Highways, Public Transit, Go Stations & Top Schools (John Fraser). Steps From Credit Valley Hospital, Erin Mills Town Centre & Minutes From Uot, Celebration Square & Square One Mall. (id:50787)
RE/MAX Real Estate Centre Inc.
2058 Harvest Drive
Mississauga (Lakeview), Ontario
Welcome to this charming 3-bedroom home with a side entrance nestled in Mississauga's highly sought-after Lakeview neighborhood, situated on a rare and expansive 55 by 170 ft lot. This beautifully maintained property features an oversized backyard oasis with mature trees and a serene pond -perfect for outdoor living and family enjoyment. Inside, the home offers a spacious layout with a bright living/family room, separate dining area, a large finished basement to suit all your family's needs, and fresh updates including new paint and modern light fixtures throughout. Located within walking distance to schools, shopping, and parks, and just minutes from the QEW, Sherway Gardens, and the Port Credit waterfront, this home blends comfort, convenience, and natural beauty in one of the best areas of Mississauga. (id:50787)
Century 21 Percy Fulton Ltd.
Lower - 1216 St. Clair Avenue W
Toronto (Corso Italia-Davenport), Ontario
Discover this stunning, newly designed commercial unit located in the vibrant St. Clair West and Corso Italia neighborhood. This versatile space features three spacious rooms along with a kitchenette and a common meeting area, making it ideal for a variety of businesses, including yoga studios, office space, massage therapy, aesthetics, etc. With signage opportunities and TTC right at your doorstep, this location boasts an impressive 98 bike score and a 95 walk score, ensuring excellent accessibility for clients. The landlord is open to customizing the layout, including the possibility of removing drywall at their expense for the right tenant. (id:50787)
Freeman Real Estate Ltd.
111 - 1951 Rathburn Road E
Mississauga (Rathwood), Ontario
Welcome to this remarkable Rathwood community all-brick townhouse situated where Mississauga meets Etobicoke. This two-storey home features a modern updated kitchen including Quartz counters, white appliances, and pot-light lighting. Gleaming hardwood floors in the open concept living room / dining room lead to a sliding glass door walkout to the fenced, private backyard. Incredibly, the second floor features open balconies in two of the three bedrooms, and the entire upper level includes luxurious bamboo flooring. The primary bedroom is perfect for starting or ending your day with a full-wall closet, a 2-piece ensuite and a private balcony to sit out and enjoy your morning or evening beverage. The lower level has been upgraded to vinyl plank flooring. The open-concept rec room / family room comes complete with modern track lighting and a cozy corner wood-burning fireplace there are so many ways this space can be utilized. In addition to the finished laundry room, there is a convenient three-piece bathroom. This home has been exceptionally well cared for and is in absolutely move-in condition, just waiting for you to make it your own. Your family will enjoy the nearby tennis courts, walking distance to schools, Garnettwood Park, Centennial Park with its swimming /sports complex, and Markwood Golf Club. This property is conveniently located near shopping and transit as well as easy access to 401, 403, 407, 410 and Toronto Pearson Airport. (id:50787)
RE/MAX Realty Services Inc.
1344 Strathy Avenue
Mississauga (Lakeview), Ontario
Welcome to 1344 Strathy Ave in Mississauga in prime central location. This home was built with a double layered brick extrerior. Home was fully winterized in 2021, large crawl space is insulated for extra comfort, large vinyl windows throughout. This home boasts 4 bedroom, 2 bathrooms. Stainless steel appliances, original hardwood floors, crown molding, very clean well taken care of home by the original owner. Large lot 53x112 feet excellent lot to either renovate or rebuild. LOCATION LOCATION LOCATION!!! Quick access to Qew and minutes to downtown Toronto. GO Train access nearby. Great location for schools, shopping, hospitals. Lots of walking trails, minutes to port credit. Close to Lake Ontario waterfront and marina. Dont miss out on this opportunity. (id:50787)
RE/MAX Real Estate Centre Inc.
19b Yonge Street N Unit# 103
Springwater, Ontario
Discover an exceptional adult lifestyle opportunity in Elmvale with this meticulously maintained 1-bedroom, 1-bathroom condominium. Situated on the main level, this unit boasts a generous floor plan complete with in-unit laundry, a covered parking spot with storage, and a charming balcony, it offers both convenience and comfort. The open-concept kitchen features in-floor heating and seamlessly connects to the living room, providing an ideal setting for socializing. A spacious bedroom and full bathroom, also with in-floor heating provide comfort and functionality. Hallways will be refreshed by new paint and new fencing to be installed by July. Quick closing is available for your convenience. The condo fees of $357.67 cover water/sewers, garbage/snow removal, grass cutting, access to the common room, and various activities, including a gazebo with a barbecue area surrounded by mature trees and beautiful gardens. With amenities just a stroll away, Wasaga Beach a mere 10-minute drive, and both Barrie and Midland reachable within 20 minutes, this condo offers both comfort and leisure for an ideal lifestyle. (id:50787)
Keller Williams Experience Realty Brokerage
72 Michael Crescent
Barrie (East Bayfield), Ontario
Fabulous Location, Backing Onto A School, Deep Lot, Walk To Georgian Mall, Rec Centre, Bus Route To College, Rvh, 3 Bedroom Townhouse,Lots Of Upgrade.Tenants Pay Utilities Include Hydro,Gas,Water ,Water Heater Rental. application form, credit report, employment letter (id:50787)
Homelife Landmark Realty Inc.
366 Edgehill Drive
Barrie (Sandy Hollow), Ontario
Legal Purpose Build Duplex With 3100 Square Feet Above Grade Space. Perfect For Investors, As A Multi Family Home Or A Single Family Residence With Rental Income! Separately Metered Units For Separate Utilities. Two Separate Entrances! Each Unit Has It's Own Furnace, Rented Water Heater, Gas Meter & Electric Panel. Upper Unit Has 4 Large Bedrooms & 2 Full Baths. Spacious Living & Dining Room with 13Ft High Ceiling in Dining Room & W/O To Large Deck. Main Level Features Large Family Room With 3 Bedrooms And 1 Full Bath. Above Grade Windows With Lots of Natural Light. 2 Car Garage, 4 Car Driveway On A Huge 202 Foot Lot Backing Onto Privacy. On Bus Route, Easy Access To Hwy 400 & 26. (id:50787)
Homelife Partners Realty Corp.
41 Bridlepath Street
Richmond Hill (Rouge Woods), Ontario
Excellent opportunity in high-demand Rouge Woods! Bright, spacious, and well-maintained 3-bedroom home on a quiet, safe street. Located near parks, shopping, community centre, and top-ranking schools: Richmond Rose P.S. & Bayview S.S.! Open-concept kitchen with breakfast area and walk-out to deck perfect for family living and entertaining. Basement features 2 extra rooms and a walk-out to the backyard, ideal for extended family, home office, or guests. Prime location at N/E corner of Bayview & Major Mackenzie, close to all amenities and just minutes to Hwy 404. A fantastic find in a family-friendly neighbourhood! (id:50787)
Royal LePage Your Community Realty
4303 County 88 Road
Bradford West Gwillimbury (Bond Head), Ontario
Brilliant bungalow in beautiful Bond Head with double detached heated garage! This home has so much character and style, boasting custom woodwork, separate dining and living areas, generously sized bedrooms, and a huge kitchen designed with functionality, loads of counter space and cabinetry to keep everything organized and easily accessible. Spacious family room with gas fireplace and cozy wet bar in the basement. Step outside to your idyllic backyard retreat with a decked out above-ground pool, lush mature landscaping & raised garden beds and detached garage. Excellent proximity to Hwy 400, public transit, great schools & shopping (id:50787)
Royal LePage Rcr Realty
Th62 - 1060 Portage Parkway
Vaughan (Concord), Ontario
Stunning 3+1 Bedroom Townhome Overlooking Ravine in a Sought-After Location in Vaughan. Experience modern living with this beautifully designed towhome featuring an open-concept layout, 2 full bathrooms, and a sleek kitchen with stainless steel appliances and quartz countertops. Enjoy added peace of mind with a smart home security system. Step out onto the expansive rooftop terrace and take in serene ravine views - perfect for relaxing or entertaining. Includes one underground parking space. Conveniently located just steps from the subway, Walmart, and IKEA, with easy access to Costco, Highways 400 & 407, and only minutes from York University. (id:50787)
Century 21 Heritage Group Ltd.
305 - 8 Cedarland Drive
Markham (Unionville), Ontario
One-bedroom plus-den unit in the prestigious Unionville Community. Living and dining walk out to the Terrace. Two full baths, open Den, Open-Concept Kitchen, Laminate flooring throughout. Excellent Building facilities. Close to Unionville High School, Shops, Restaurants, and Viva Bus Stop. (id:50787)
Century 21 King's Quay Real Estate Inc.
1108 - 5 Massey Square
Toronto (Crescent Town), Ontario
Welcome to this spacious, renovated 2-Bedroom + Den condo at 5 Massey Square! This bright unit includes an enclosed balcony that doubles as a solarium. Unobstructed view of Golf Course, The den adds flexibility to the layout and can be used as a home office or a dining room. All utilities included in the maintenance fees, you can enjoy worry-free comfort without concern for energy usage! Parking spot is available for rent with the building. The building is equipped with amenities including a huge private Recreation Centre with a gym, indoor swimming pool, sauna, tennis, squash and basketball courts, and 24-hour security service. This condo is situated just steps from schools, daycare, clinics, Victoria Park Subway Station, parks, shopping plazas, grocery stores, pharmacies & libraries. Approximately 20 minutes to downtown Toronto. Please visit the property before you miss the great opportunity. This might be your dream home. (id:50787)
Homelife/miracle Realty Ltd
607 - 1255 Bayly Street
Pickering (Bay Ridges), Ontario
Step Into The Highly Desirable St. Regis Model The Most Sought-After Floor Plan In The Building! This Beautifully Updated 2-Bedroom + Den, 2-Bathroom Corner Condo Boasts A Massive Wrap-Around Terrace With Spectacular Southwest-Facing Lake Views.Renovated In 2024, The Kitchen Now Features Contemporary Finishes And Stainless Steel Appliances, Seamlessly Blending With The Open-Concept Living And Dining Areas. Stylish New Laminate Flooring Was Also Installed Throughout In 2024, Complementing The Floor-To-Ceiling Windows That Flood The Space With Natural Light.The Spacious Primary Bedroom Includes A Walk-In Closet And A 4-Piece Ensuite. Additional Highlights Include Ensuite Laundry, Abundant Storage, 1 Underground Parking Space, And A Locker.Enjoy A Full Range Of Resort-Style Amenities: Outdoor Pool, Hot Tub, Sauna, Gym, Party Room, And Visitor Parking.All Of This, Just Steps To Frenchmans Bay, Pickering Beach, Waterfront Trails, Local Restaurants, Shopping, Pickering GO Station, And Pickering Town Centre A Perfect Blend Of Comfort, Style, And Convenience! (id:50787)
RE/MAX Hallmark First Group Realty Ltd.
17 - 575 Steeple Hill
Pickering (Woodlands), Ontario
Welcome to your new home! This fabulous, bright, end-unit townhouse is located in a highly desirable Pickering neighborhood. Situated on a family-friendly street, it features a spacious family room with walk-out to the patio. Enjoy numerous upgrades including hardwood floors throughout and large windows that bring in plenty of natural light. Convenient entry from the attached garage and a walk-out basement add extra functionality. Close to highways, shopping, restaurants, library, and top-ranking schools! Maintenance includes water, building insurance, snow removal, lawn care, and management fees. A must-see property! (id:50787)
RE/MAX Community Realty Inc.
1024 Kingston Road
Toronto (The Beaches), Ontario
An established hair salon in business for 20 years. Great location along Kingston at Victoria Park, with low rent. Maintenance and taxes are included in rent, insurance is separate. (id:50787)
Forest Hill Real Estate Inc.
111 Knowles Drive
Toronto (Rouge), Ontario
** PRICED TO SELL!!!** Welcome Home To Your Beautiful 2-Storey Detached Home Nestled In A Quiet Neighborhood, Overlooking A Clear Green View! This 4 Bedroom & 3 Washroom House, Along With 3 Car Parking, Provides The Experience Of Comfort Living! With Big Windows Throughout the House and Light Color Wall-Paint, This Space Invites You To a Cozy Environment, Allowing For Time To Create Memories With All Loved Ones! Spacious Kitchen, Separate Family Room Overlooking Your Private And Well-Designed Backyard Patio!!! The Backyard Will Transport You, Friends & Family To A Magical Place Where Memories Can Be Made! 4 Amazing Bedrooms Allow For Ample of Living Space, And a Partially Finished Basement, Providing You The Creativity & Freedom To Imagine This Space To Your Liking! Close To Schools, Parks, & Highways, Don't Miss The Chance, Book Your Showing Today!! **EXTRAS** Don't Miss This Opportunity To Make This Your Forever Home!!! Book A Showing & See The Magic Yourself!!! (id:50787)
Exp Realty


